Our survey identified two points at the program that negates the study. Kanari str. cuts the effective communication of the site with the new museum. By degrading it , we achieve the absolute and consistent unification of the two sites, and their programs. The second point, which our survey identified as a problem, is the location and volume of the existing building. On the one hand the volume is of disproportionate scale of the urban front, that is located behind the intervention area.
On the other hand the very close proximity from the front creates lighting and viewing problems. In the context of this concern the demolition of the existing building was decided (either way a substantial interference with the existing structure would be too costly).The triangular shape of the proposed new building for the offices and the warehouses with the new position – at remote from the boundary of the rear neighborhood improves the natural lighting and ventilation, while at the same time enables the view to the sea. The shape and orientation of the building enhances the natural light inside, as the light enters from all 3 sides-south, east and west.
Moreover, the curves on the roof of the new building resemble the rippling sea and contribute to the collection of rainwater through a water management system. So associatively the building with the port, while it establishes a new landmark for the city of Piraeus. The new museum occupies an underground level, thus creating a direct reference to the idea of the archaelogical excavation. The visitor is invited to submerge into the landscape through a ramp a to enter a buried, ancient world.
The overlapping landscape is folding to accommodate for the restaurant and the multi purpose hall, while serving as a connecting surface between the plot itself, the archaelogical site and the adjoining neighbourhood. Part of the landscape is planted, creating a public green space while the rest utilizes coarser textures, directly referring to the Ietionian gate archaeological site.
The building includes : showrooms for permanent and temporary exhibitions, venues for educational programs, offices, guest service areas, a restaurant, an amphitheatre, and other assistant rooms.
CREDITS
Architect: Pavlos Chatziangelides / 314 architecture studio
Design team: Maria Kaliora/ Dimitrakopoulou Gelly / Niniou Klelia/ Apostolopoulos Giorgos/ Konstantinidou Marianthi/ Tzormpatzaki Rallou/ Zacharopoulos Ioannis/ Rebeca Villanueva/ Chatzopoulou Dimitra/ Pamfikos Christos Landscape Design: LandmARCH Landscape Architcure/Mastoraki Xenia
3d visualization: Socrates Leghicas studio
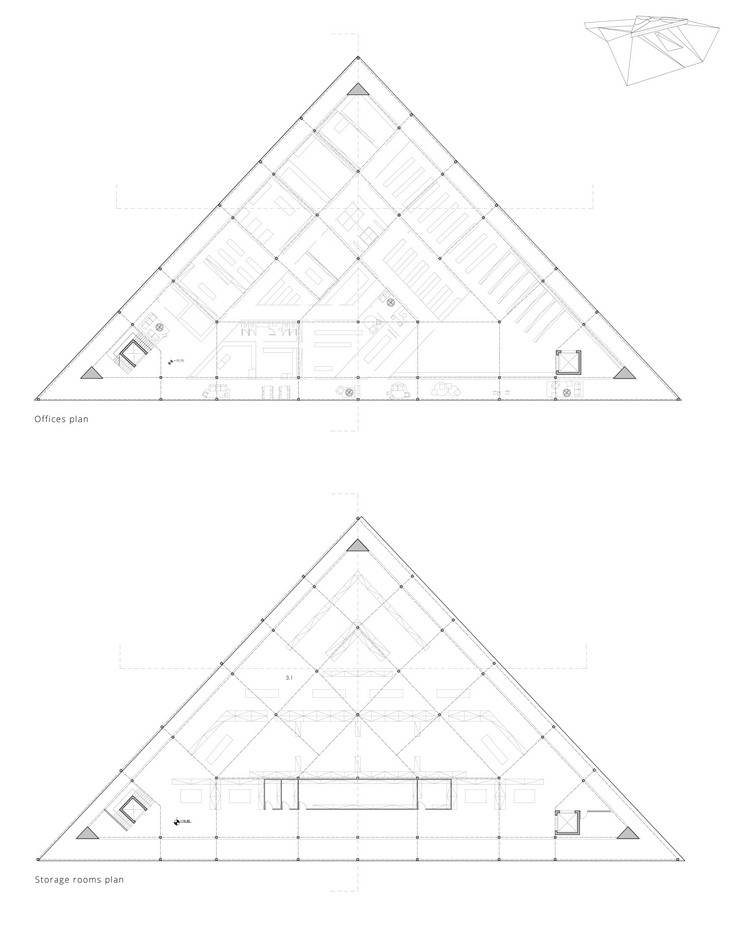 ΑRCHAELOGICAL THEMATIC MUSEUM OF PIRAEUS / PAVLOS CHATZIANGELIDES / 314 ARCHITECTURE STUDIO / PLANS
ΑRCHAELOGICAL THEMATIC MUSEUM OF PIRAEUS / PAVLOS CHATZIANGELIDES / 314 ARCHITECTURE STUDIO / PLANS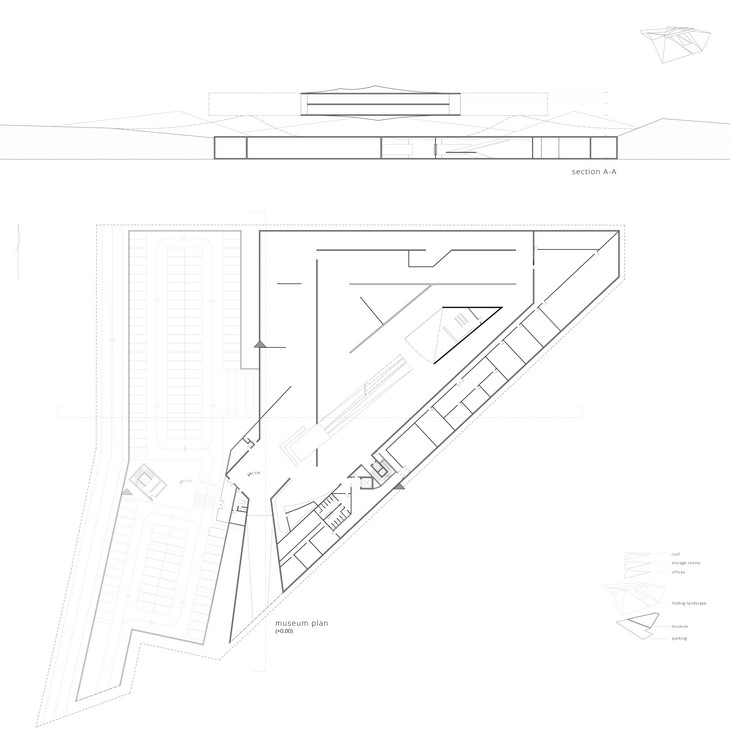 ΑRCHAELOGICAL THEMATIC MUSEUM OF PIRAEUS / PAVLOS CHATZIANGELIDES / 314 ARCHITECTURE STUDIO / MUSEUM PLAN
ΑRCHAELOGICAL THEMATIC MUSEUM OF PIRAEUS / PAVLOS CHATZIANGELIDES / 314 ARCHITECTURE STUDIO / MUSEUM PLAN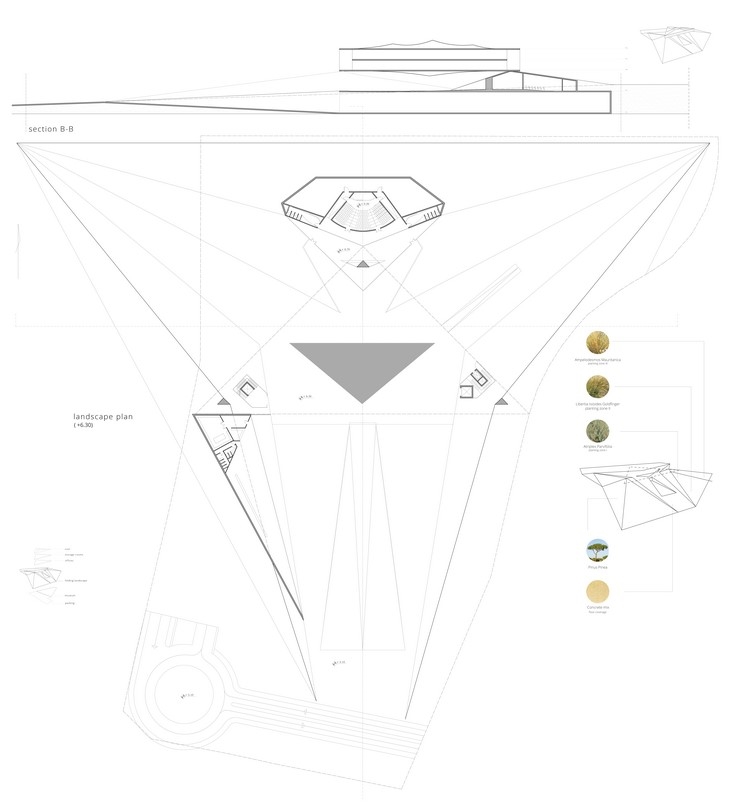 ΑRCHAELOGICAL THEMATIC MUSEUM OF PIRAEUS / PAVLOS CHATZIANGELIDES / 314 ARCHITECTURE STUDIO / LANDSCAPE PLAN
ΑRCHAELOGICAL THEMATIC MUSEUM OF PIRAEUS / PAVLOS CHATZIANGELIDES / 314 ARCHITECTURE STUDIO / LANDSCAPE PLAN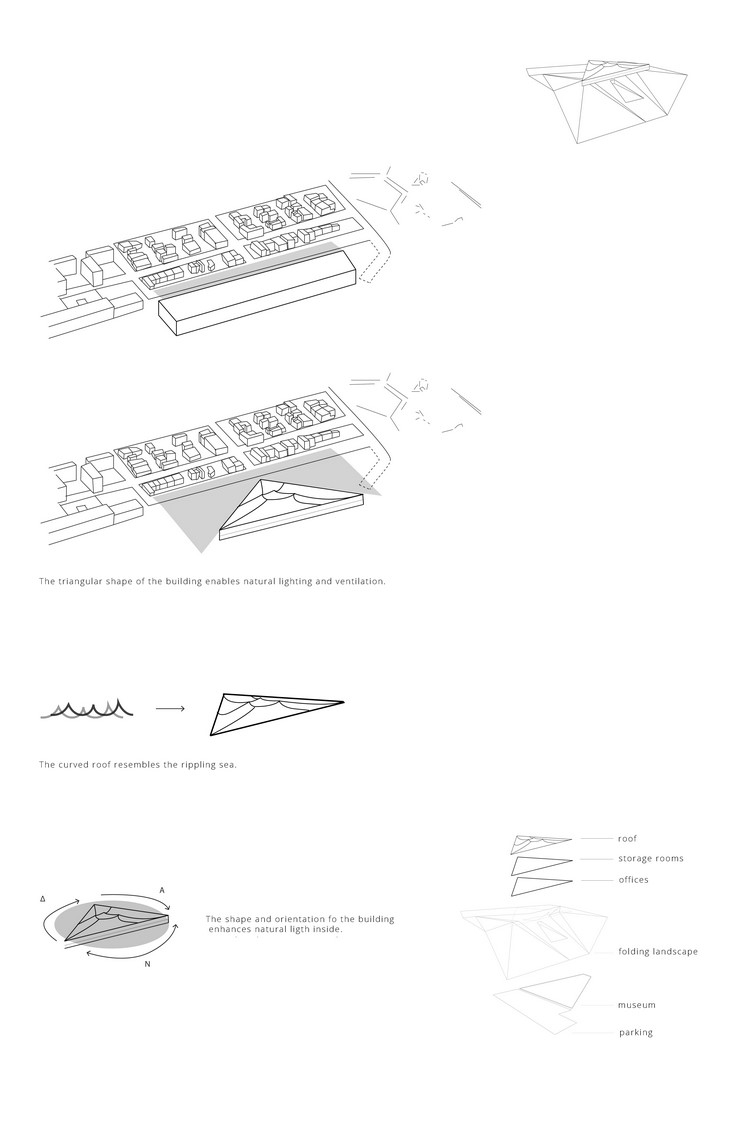 ΑRCHAELOGICAL THEMATIC MUSEUM OF PIRAEUS / PAVLOS CHATZIANGELIDES / 314 ARCHITECTURE STUDIO / DIAGRAMS
ΑRCHAELOGICAL THEMATIC MUSEUM OF PIRAEUS / PAVLOS CHATZIANGELIDES / 314 ARCHITECTURE STUDIO / DIAGRAMS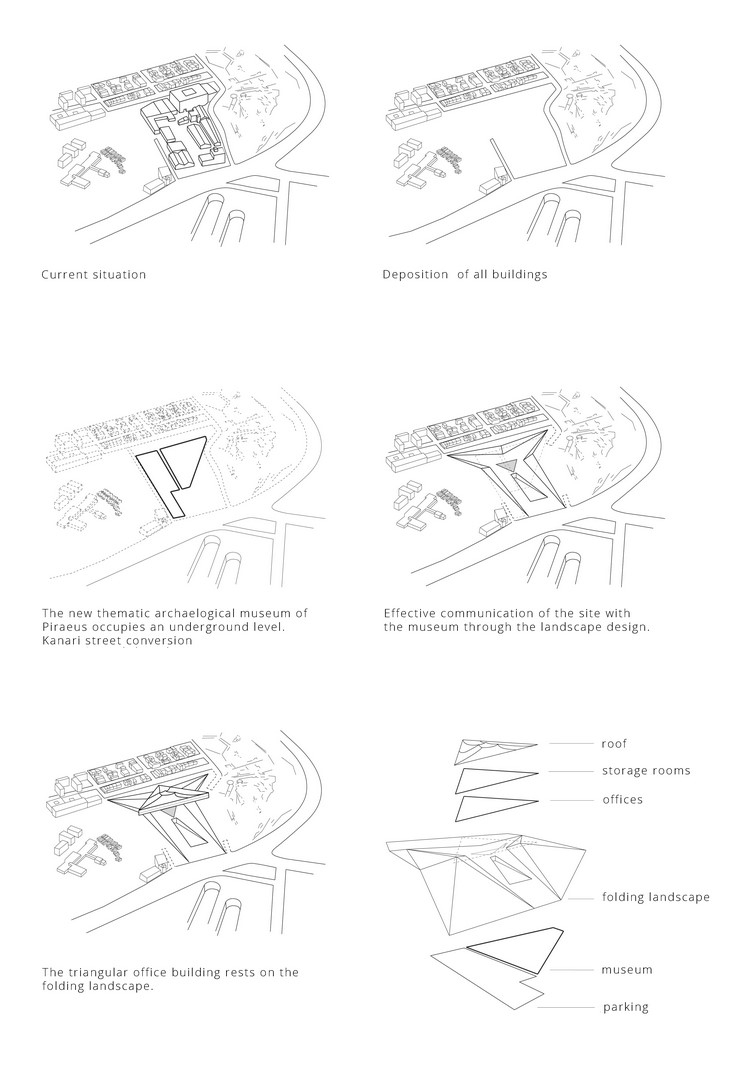 ΑRCHAELOGICAL THEMATIC MUSEUM OF PIRAEUS / PAVLOS CHATZIANGELIDES / 314 ARCHITECTURE STUDIO / DIAGRAMS
ΑRCHAELOGICAL THEMATIC MUSEUM OF PIRAEUS / PAVLOS CHATZIANGELIDES / 314 ARCHITECTURE STUDIO / DIAGRAMS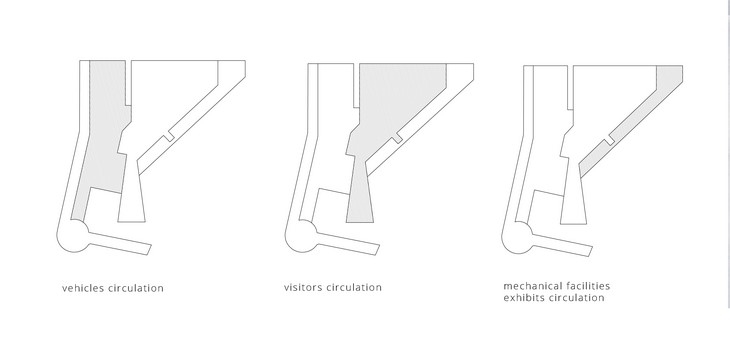 ΑRCHAELOGICAL THEMATIC MUSEUM OF PIRAEUS / PAVLOS CHATZIANGELIDES / 314 ARCHITECTURE STUDIO / CIRCULATION DIAGRAMS
ΑRCHAELOGICAL THEMATIC MUSEUM OF PIRAEUS / PAVLOS CHATZIANGELIDES / 314 ARCHITECTURE STUDIO / CIRCULATION DIAGRAMS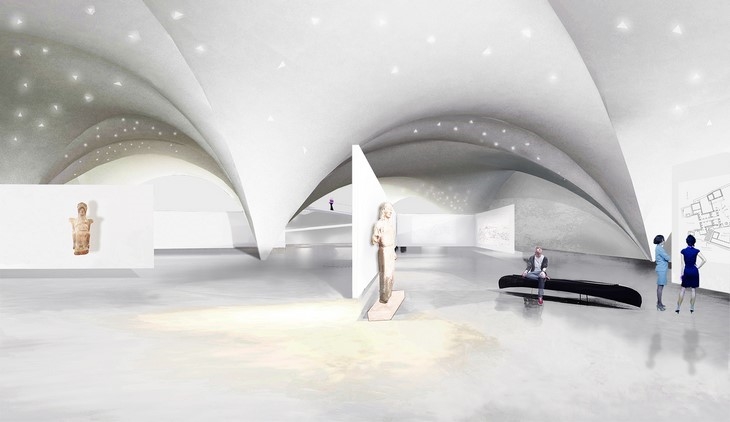 ΑRCHAELOGICAL THEMATIC MUSEUM OF PIRAEUS / PAVLOS CHATZIANGELIDES / 314 ARCHITECTURE STUDIO
ΑRCHAELOGICAL THEMATIC MUSEUM OF PIRAEUS / PAVLOS CHATZIANGELIDES / 314 ARCHITECTURE STUDIO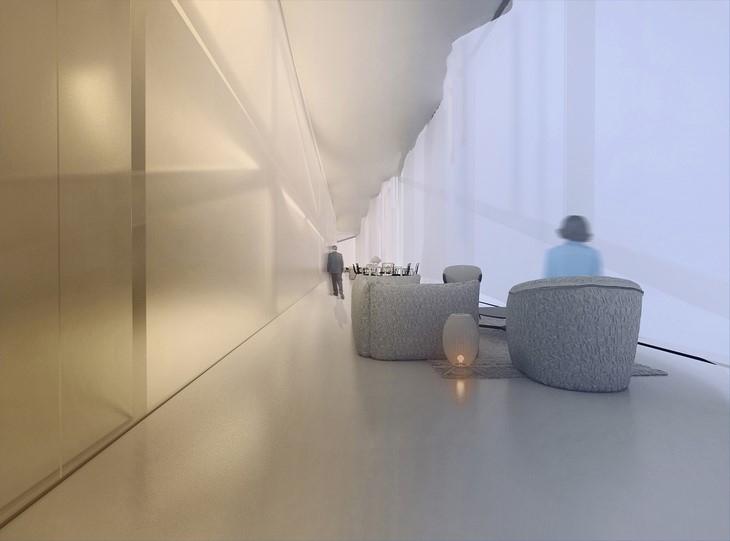 ΑRCHAELOGICAL THEMATIC MUSEUM OF PIRAEUS / PAVLOS CHATZIANGELIDES / 314 ARCHITECTURE STUDIO
ΑRCHAELOGICAL THEMATIC MUSEUM OF PIRAEUS / PAVLOS CHATZIANGELIDES / 314 ARCHITECTURE STUDIO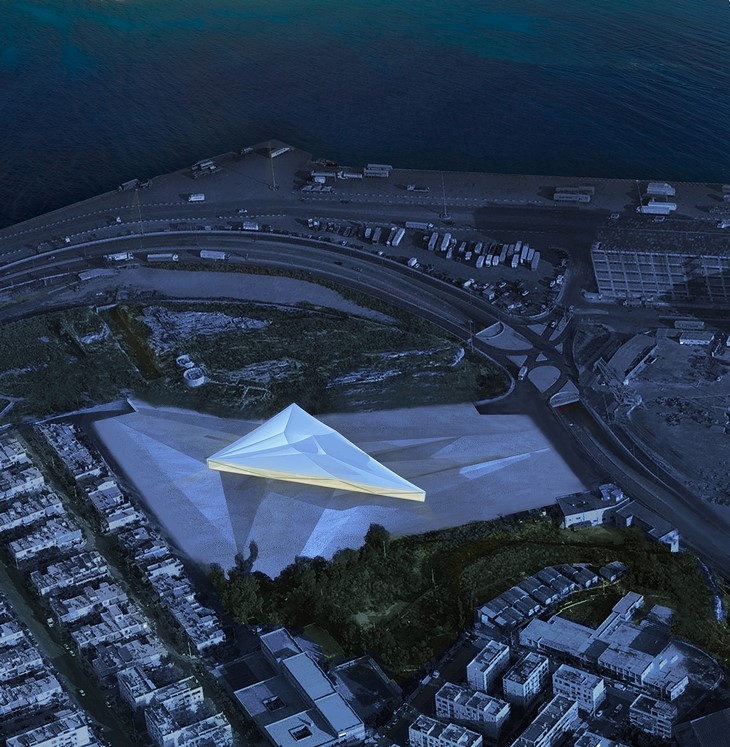 ΑRCHAELOGICAL THEMATIC MUSEUM OF PIRAEUS / PAVLOS CHATZIANGELIDES / 314 ARCHITECTURE STUDIO
ΑRCHAELOGICAL THEMATIC MUSEUM OF PIRAEUS / PAVLOS CHATZIANGELIDES / 314 ARCHITECTURE STUDIO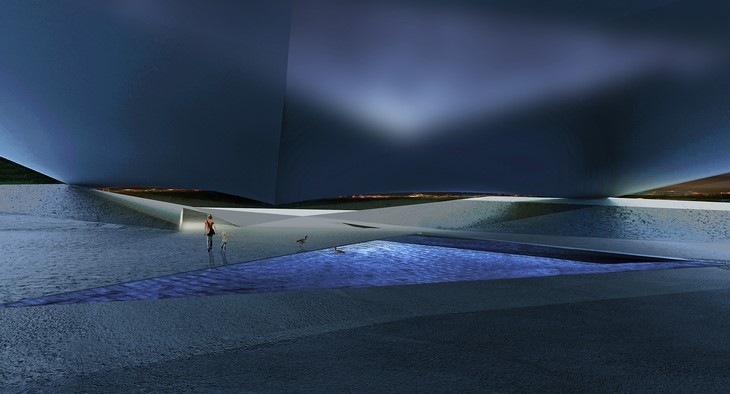 ΑRCHAELOGICAL THEMATIC MUSEUM OF PIRAEUS / PAVLOS CHATZIANGELIDES / 314 ARCHITECTURE STUDIO
ΑRCHAELOGICAL THEMATIC MUSEUM OF PIRAEUS / PAVLOS CHATZIANGELIDES / 314 ARCHITECTURE STUDIO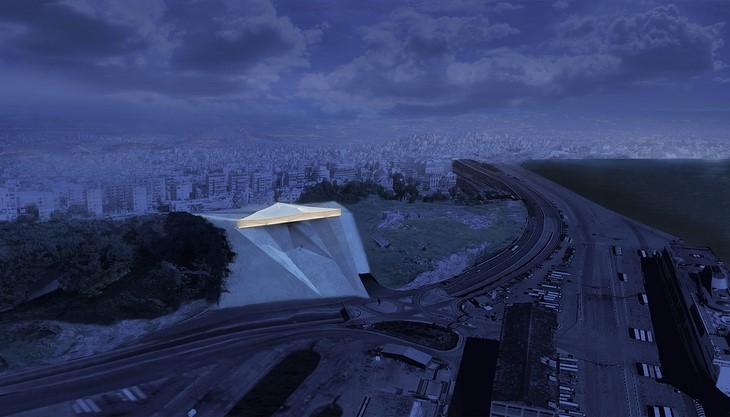 ΑRCHAELOGICAL THEMATIC MUSEUM OF PIRAEUS / PAVLOS CHATZIANGELIDES / 314 ARCHITECTURE STUDIO
ΑRCHAELOGICAL THEMATIC MUSEUM OF PIRAEUS / PAVLOS CHATZIANGELIDES / 314 ARCHITECTURE STUDIOREAD ALSO: SAND CASTLE HOTEL / POLYANNA PARASKEVA