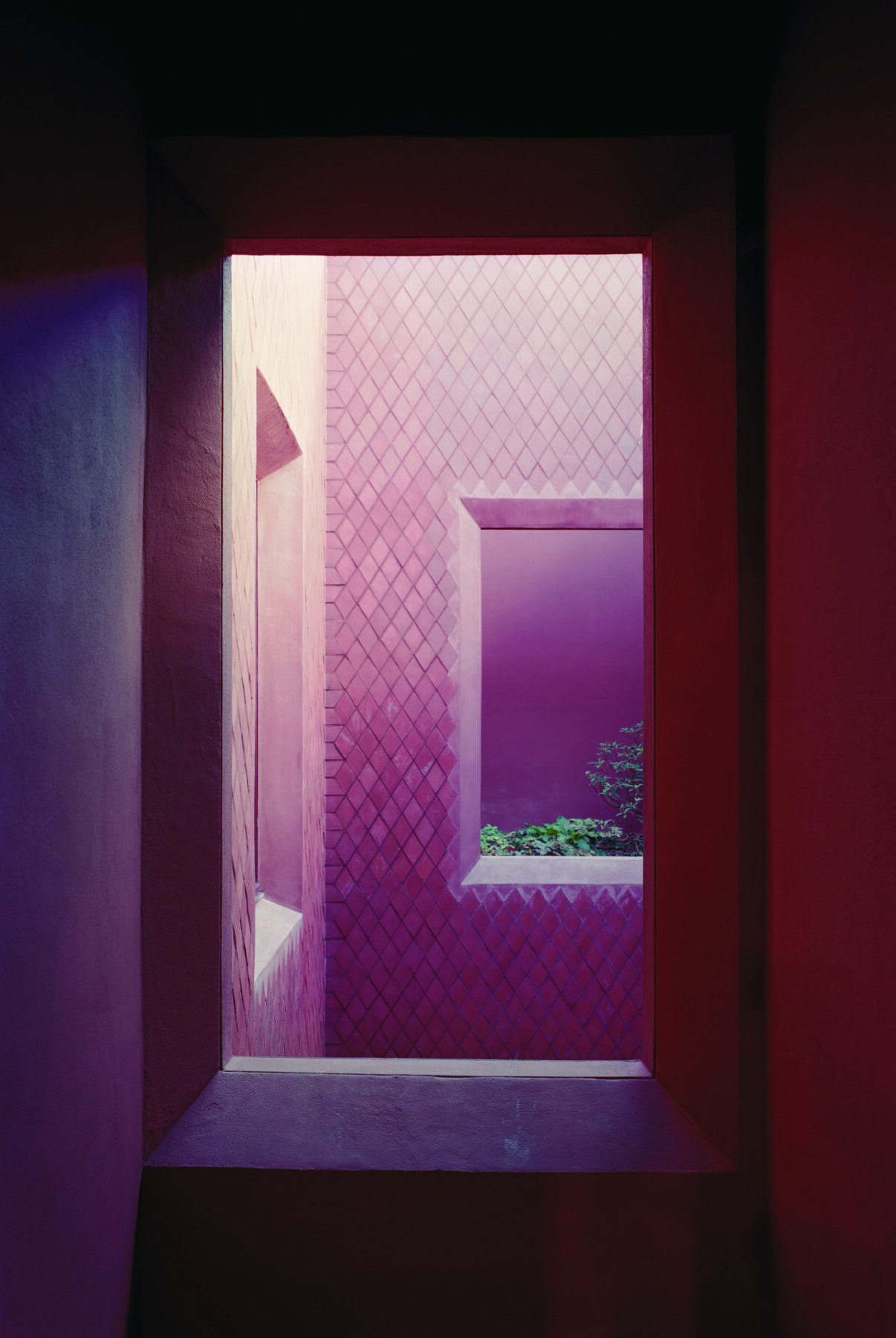The European Commission and the Fundació Mies van der Rohe have revealed the seven finalists that will compete for the 2022 European Union Prize for Contemporary Architecture – Mies van der Rohe Award, 5 in the Architecture category and 2 in the Emerging Architecture category. The Jury considered that the 7 finalist works encourage and become models and references for local city policies.
-text by the authors
The 7 finalist works tackle with new management models based on the community and circular sustainability processes. The works also focus on the productive and self sufficient city which is developed in a pedagogical way, dignifying the space that we inhabit and use. They are also a result of well-developed construction processes, and the care in the use of materials and details: a dignification of the day to day architecture, a dialogue between monumentality, education and heritage.
The 5 Architecture Finalist works are:
→ 85 Social Housing Units in Cornellà de Llobregat, Barcelona, SPAIN
Architects: peris+toral.arquitectes
Programme: Collective housing
85 dwellings, 543 spaces and 2172 corners
For the 10,000 m2 of built surface area of the new building in Cornellà de Llobregat (Barcelona), consisting of 85 social housing units laid out on five levels, a total of 8,300 m2 of zero kilometre timber from the Basque Country has been used.
“The bases of this new residential building are a matrix of communicating rooms that eliminates corridors to guarantee optimum use of the floor plan and the use of timber to enable the industrialisation of elements, improved quality of construction and a major reduction of deadlines and C02 emissions.”
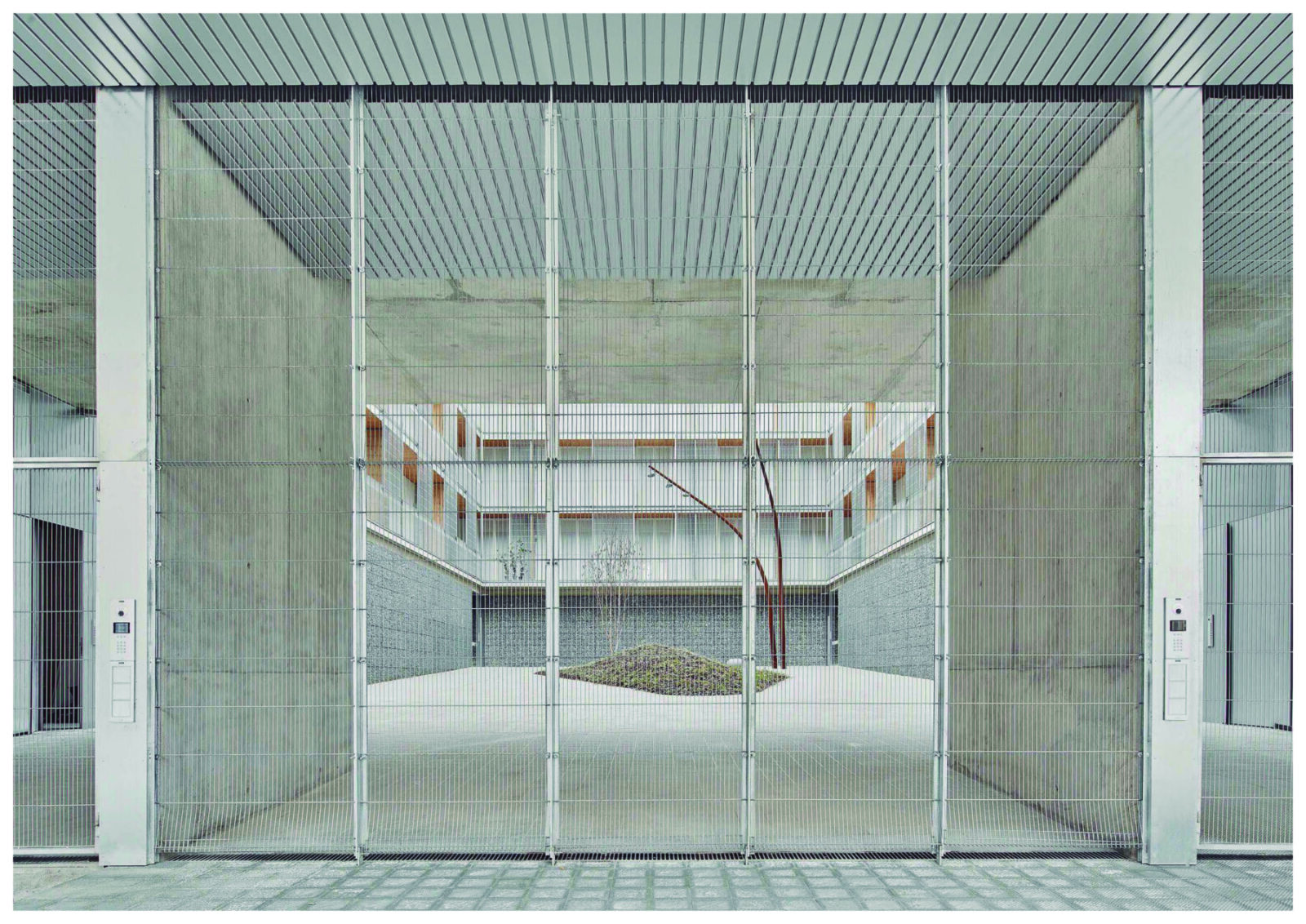
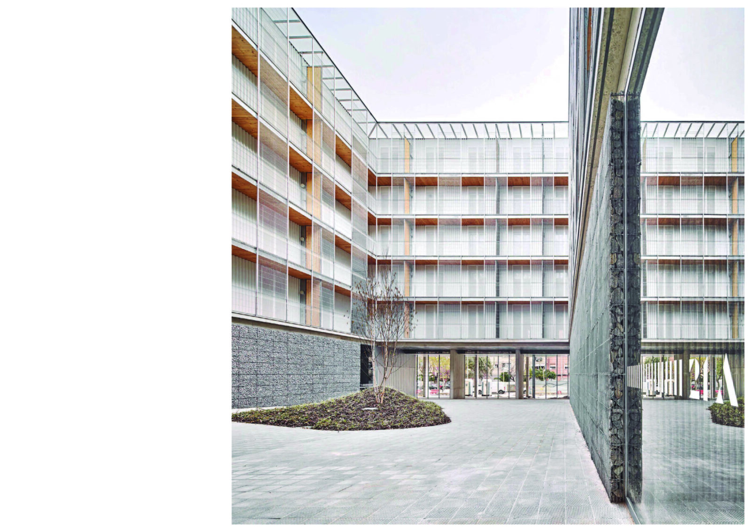
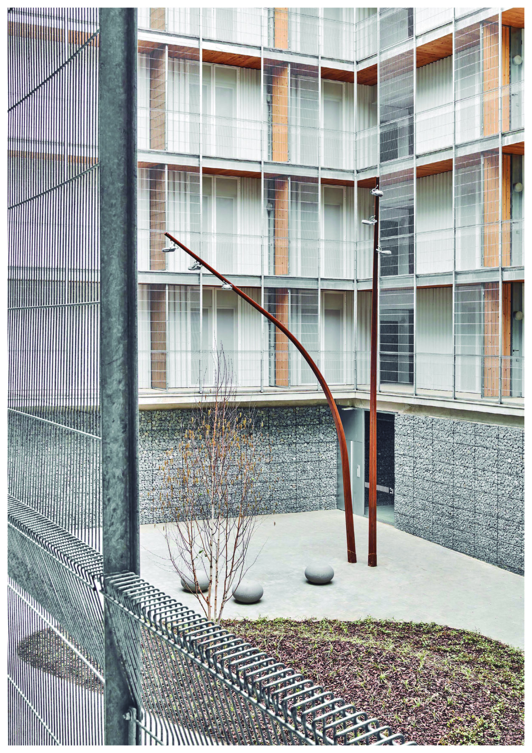
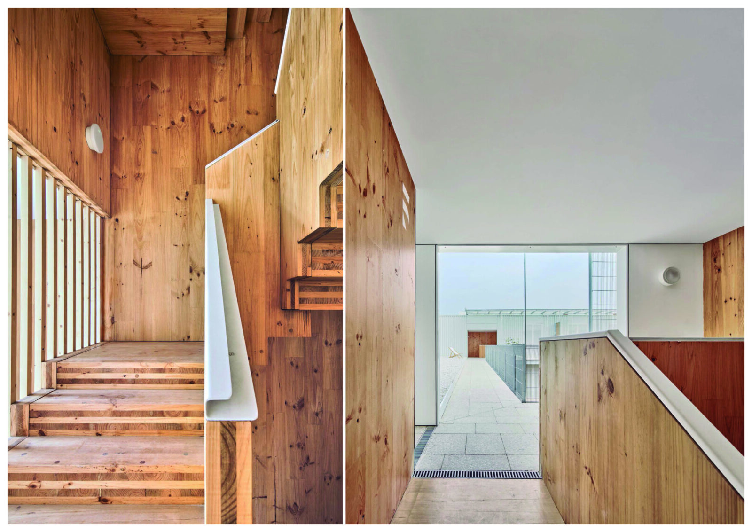
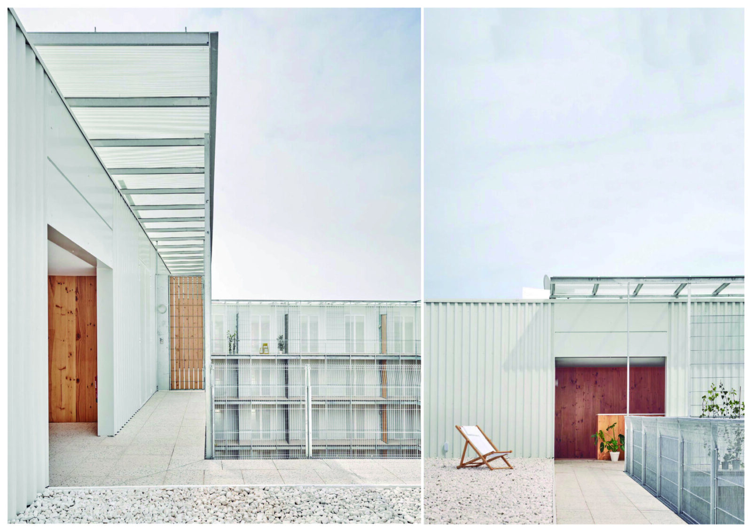
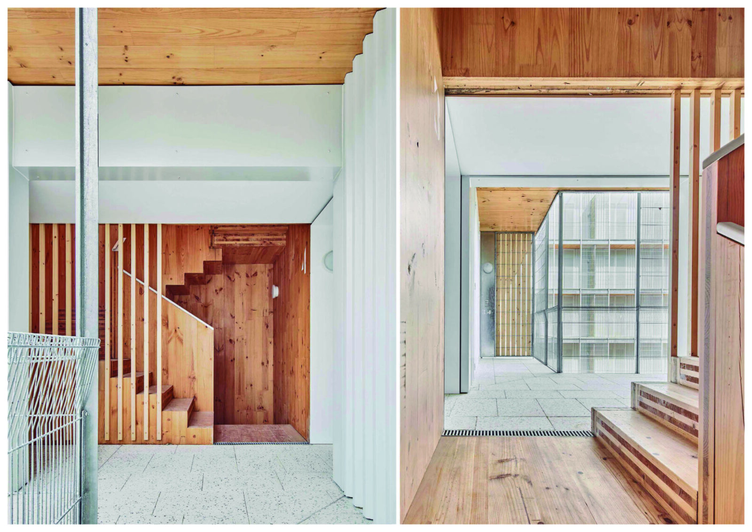
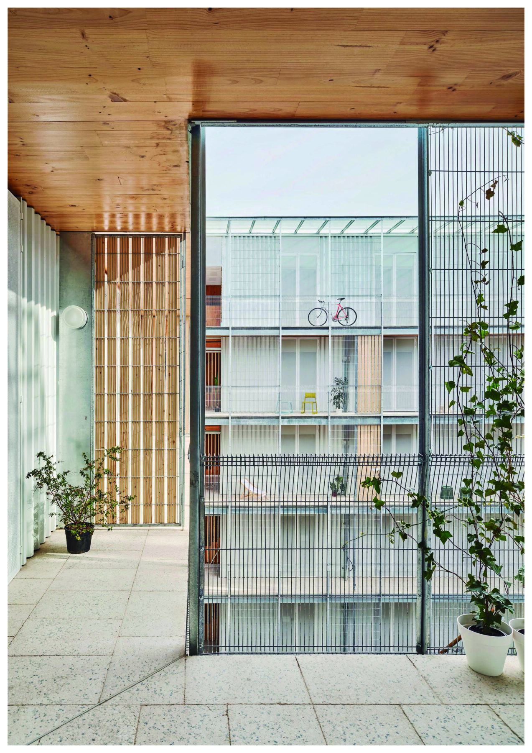
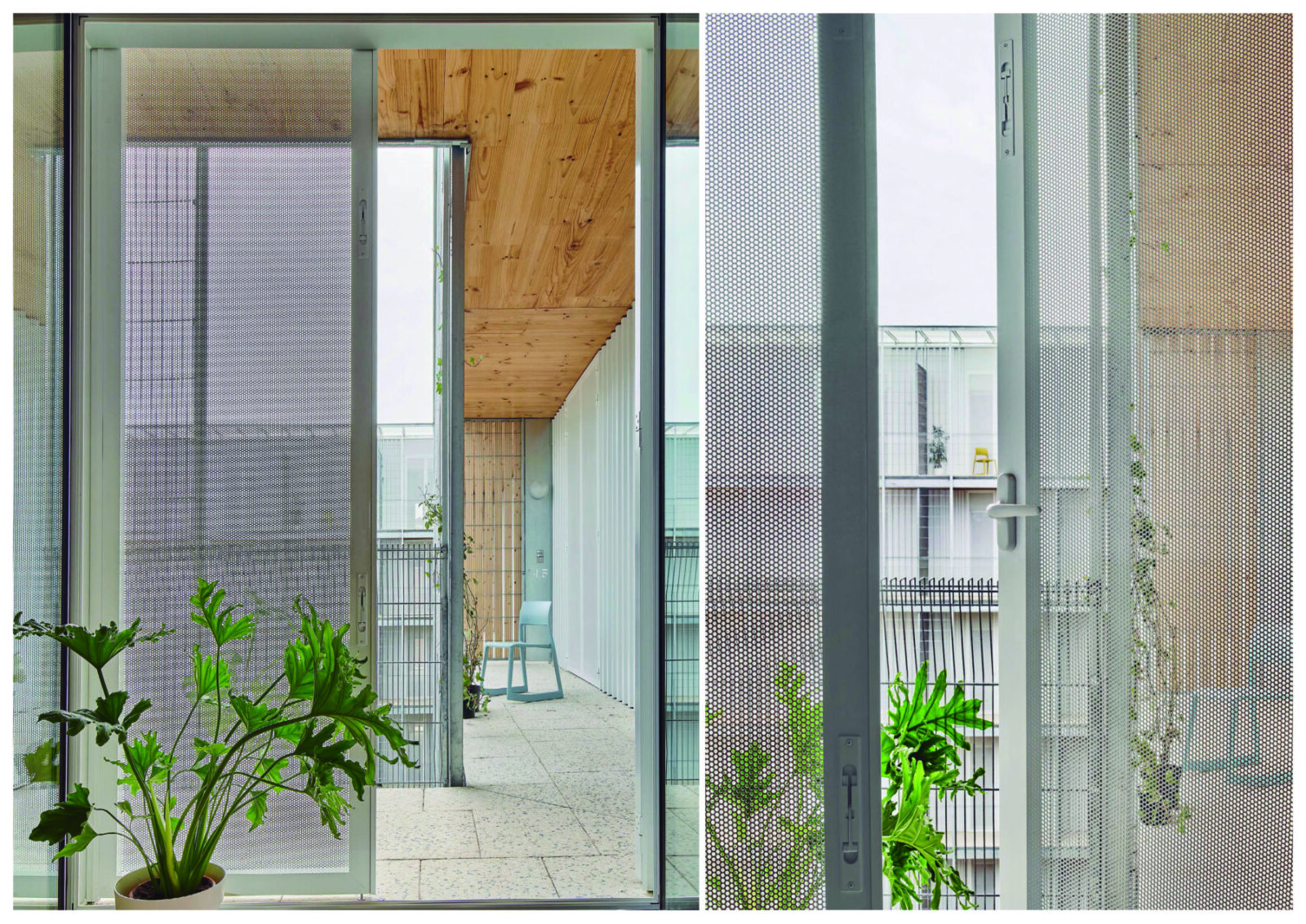
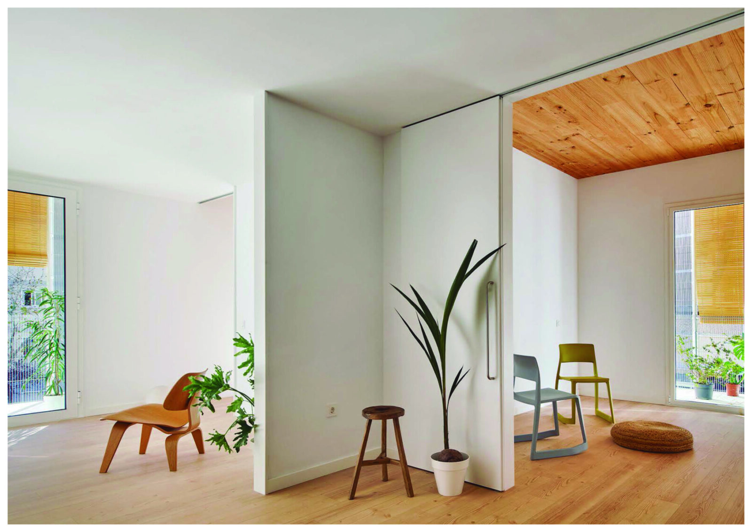
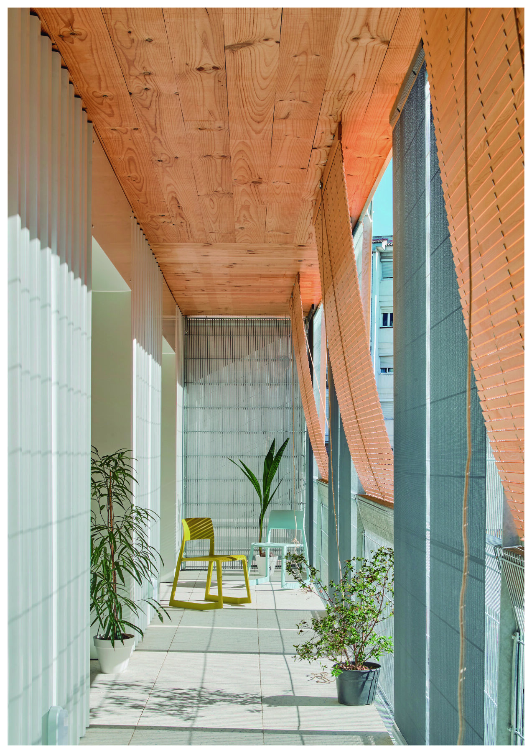
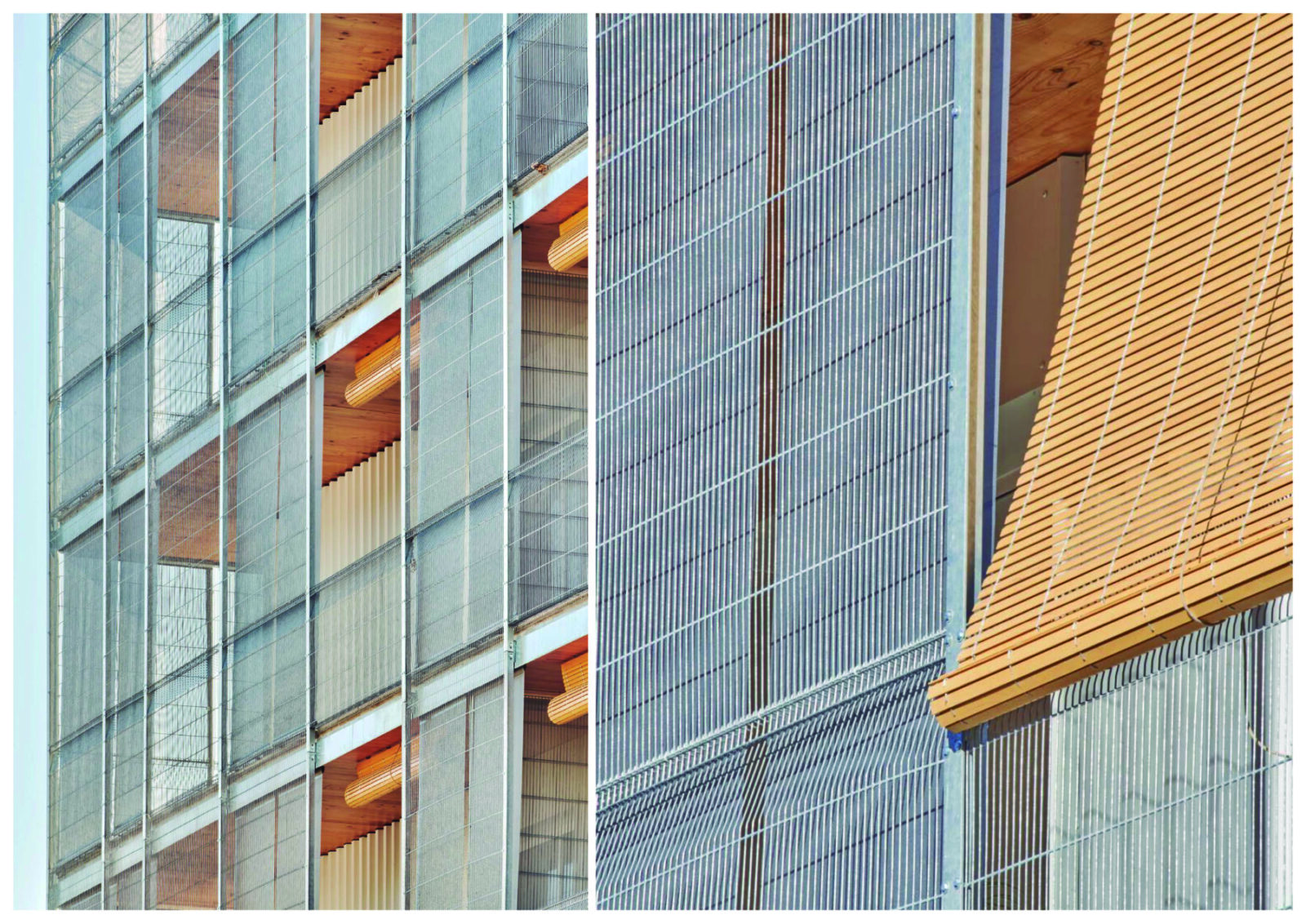
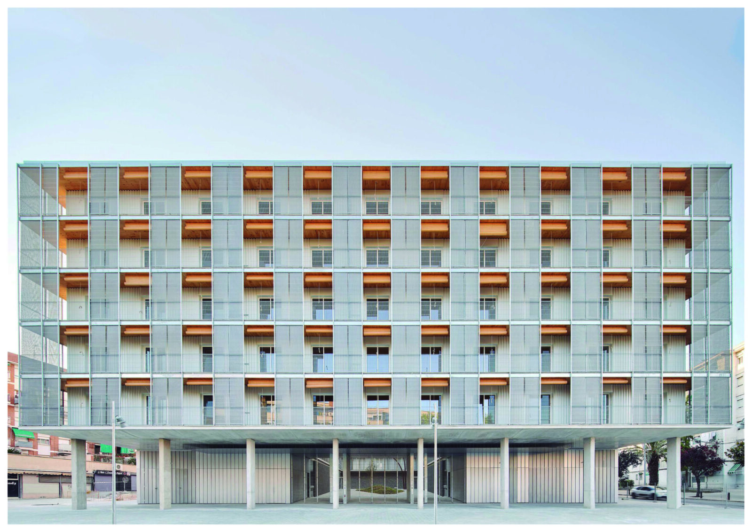
→ Frizz23 in Berlin, GERMANY
Architects: Deadline (Britta Jürgens + Matthew Griffin)
Programme: Mixed use – Cultural & Social
Frizz23 is a pioneer project created within the framework of five innovative participatory processes, three of them initiated and developed by the architects. Frizz23 and the processes behind it have charted a new approach to urban development, which can serve as a model for other sites and cities.
“The architects adapted the Baugruppe model to create workspaces for arts, education and the creative industries and assumed the roles of developers to build the community of users for the project. 32 small companies and non profits threatened by Berlin’s rapid gentrification joined to secure their workspaces. The architects first assembled the group around their programatic goals, and then designed the building in continuous dialogue with the users, the neighborhood, and the city.”
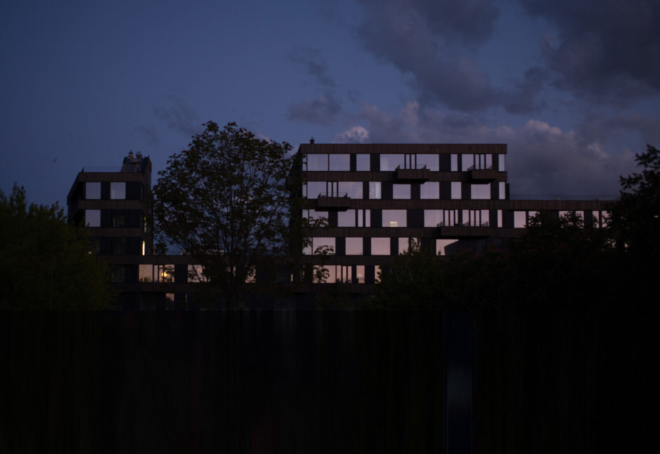
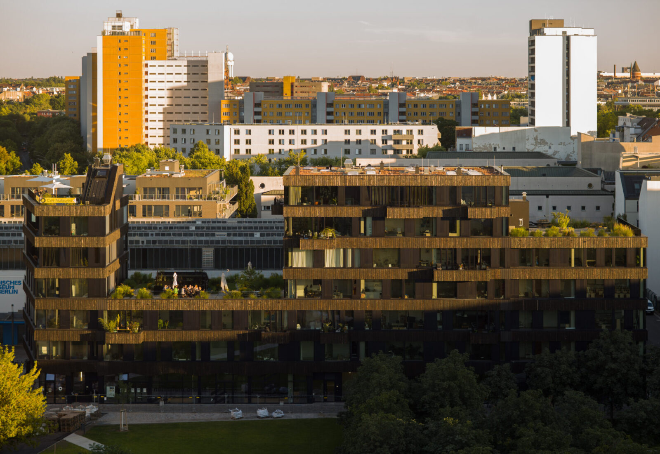
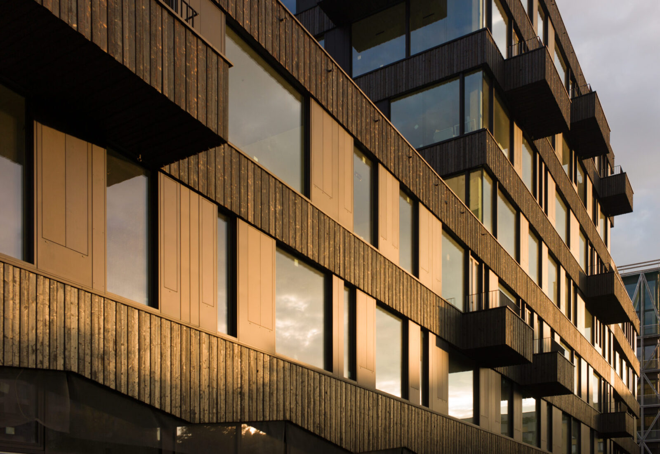
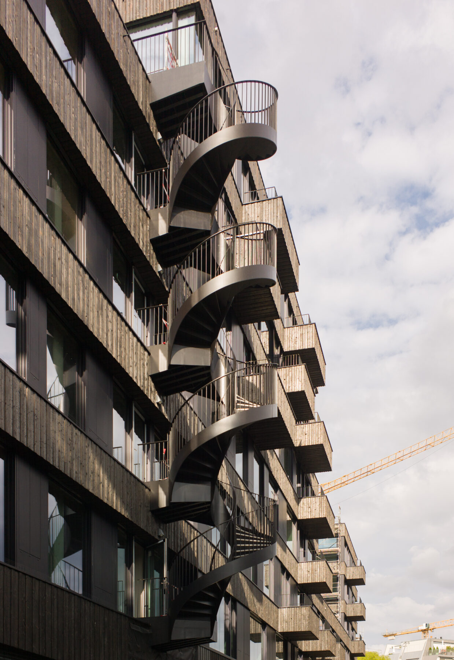
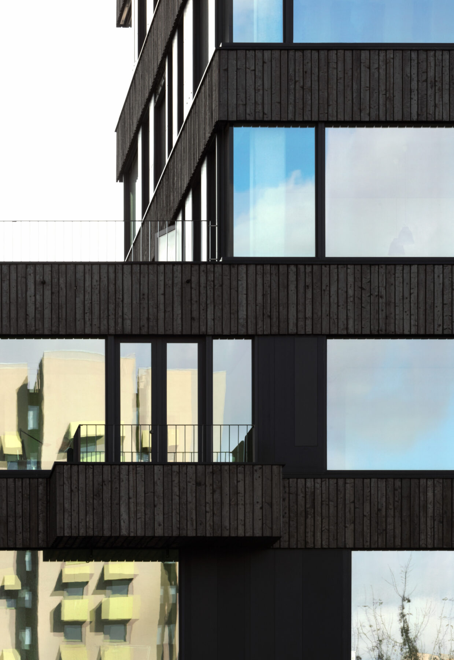
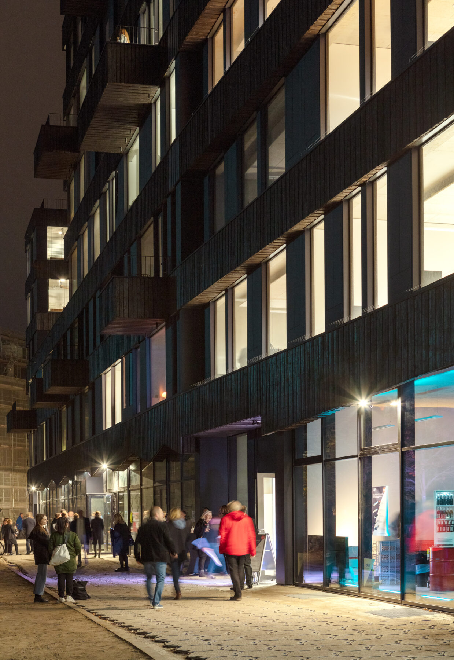
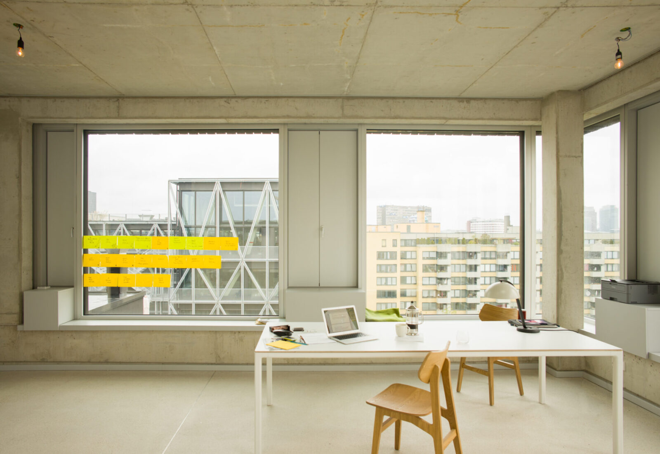
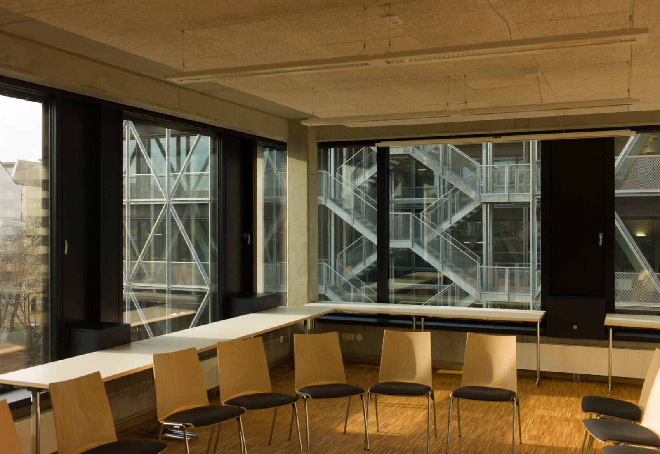
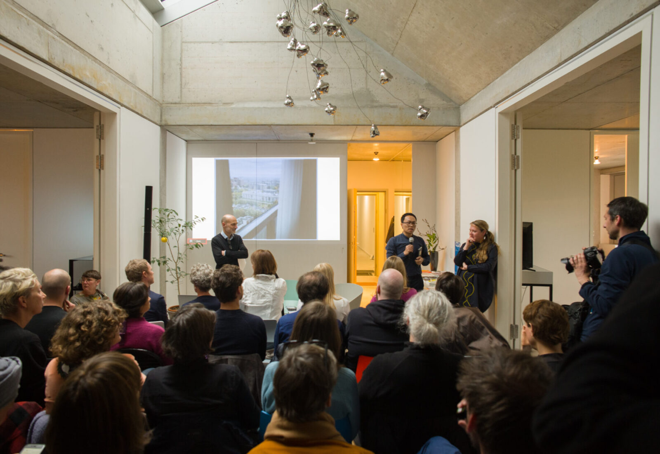
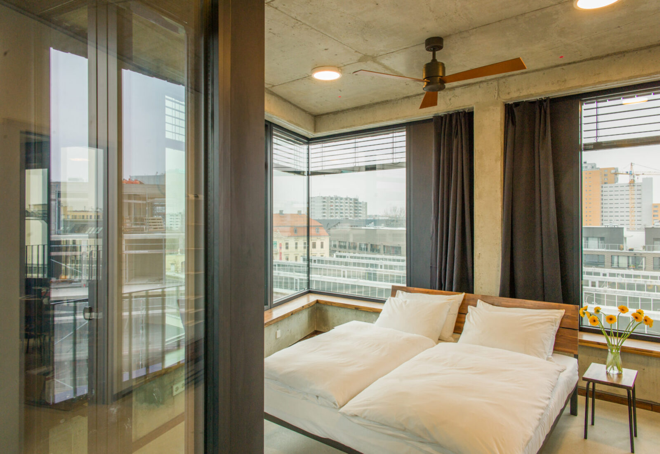
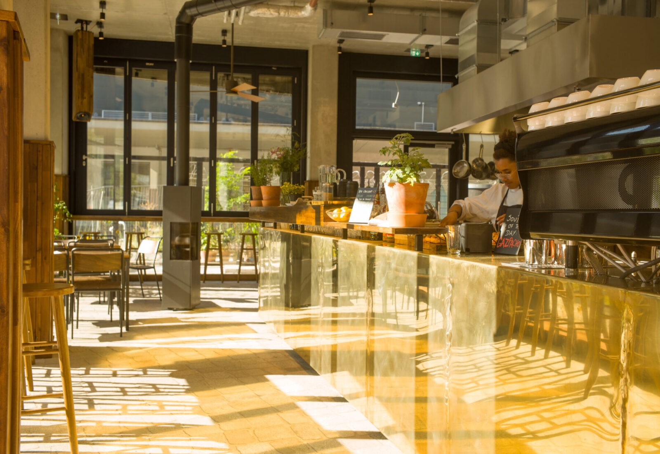
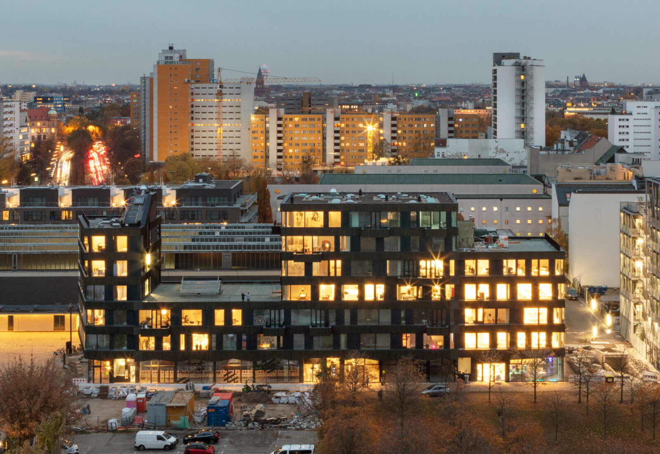
→ The Railway Farm in Paris, FRANCE
Architects: Grand Huit and Melanie Drevet Paysagiste
Programme: Social welfare
The Railway Farm (La Ferme du Rail) is a neighborhood solidarity facility based on urban agriculture which uses market gardening to produce the collected organic waste. The project was winner of the call for project “Réinventer Paris” launched by the city of Paris in 2017, located at the edge of the “Petite Ceinture”, a former railway that surrounds Paris.
“Born from the desire of residents and local associations to see a place that combines urban agriculture and solidarity grow, the Ferme du Rail aims to integrate vulnerable people. The farm offers emergency social housing and social reintegration of 15 social reintegration housing units, 5 social student housing units, an unheated productive greenhouse, a restaurant open to the public, a mushroom-growing cave and a permaculture garden. Its objective is to minimize the need for energy, food and financial resources by implementing a circular economy.”
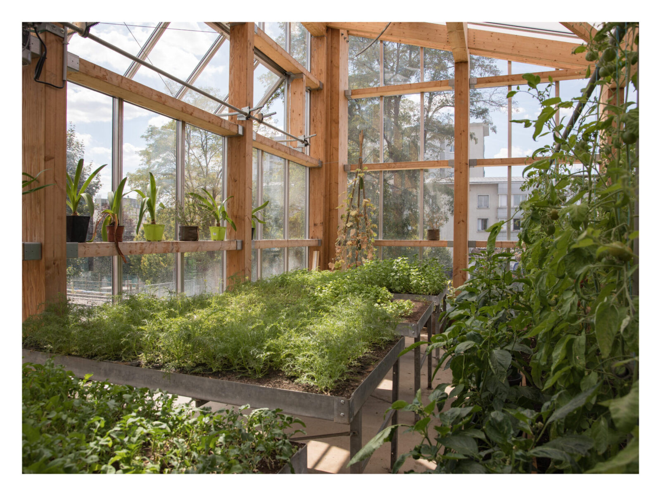
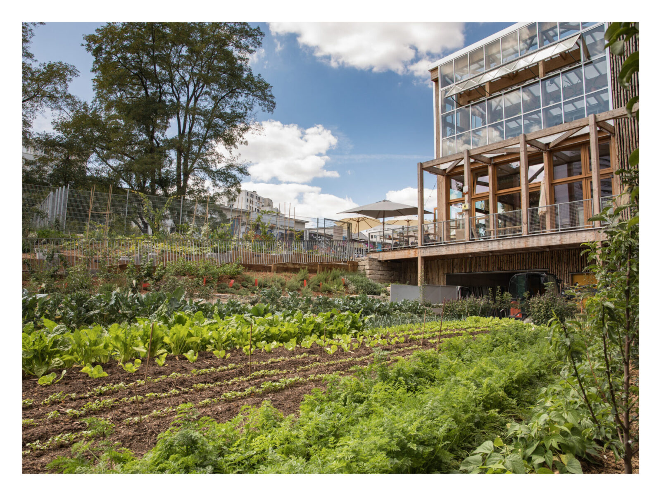
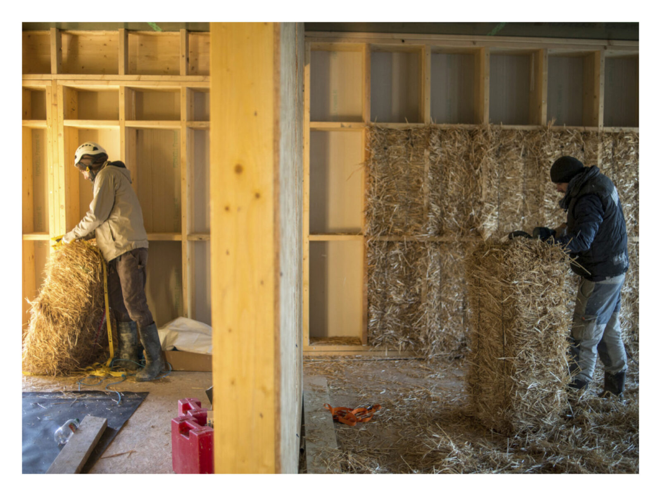
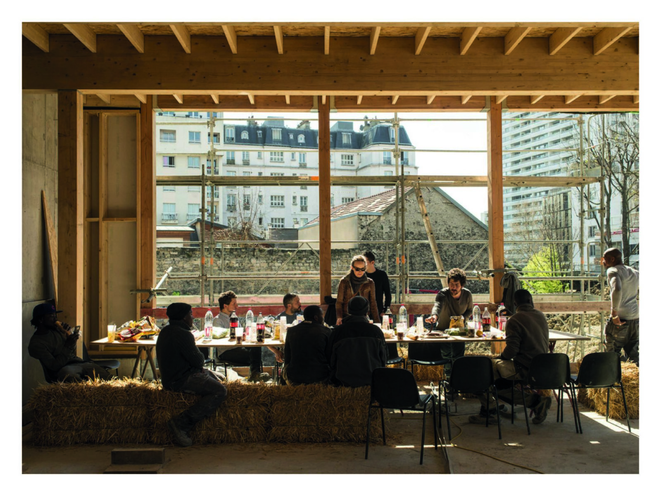
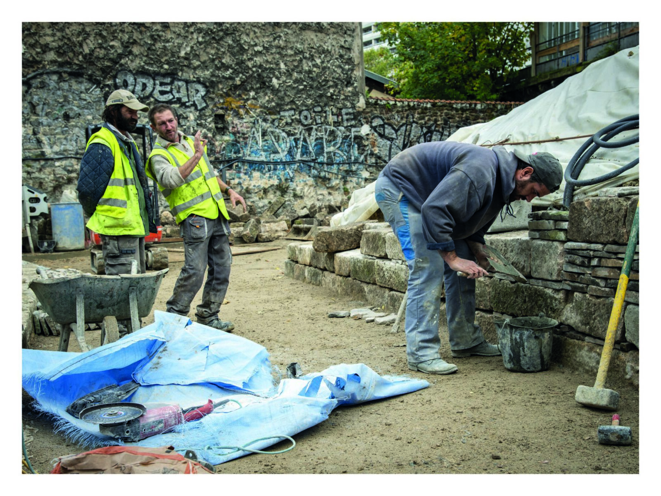
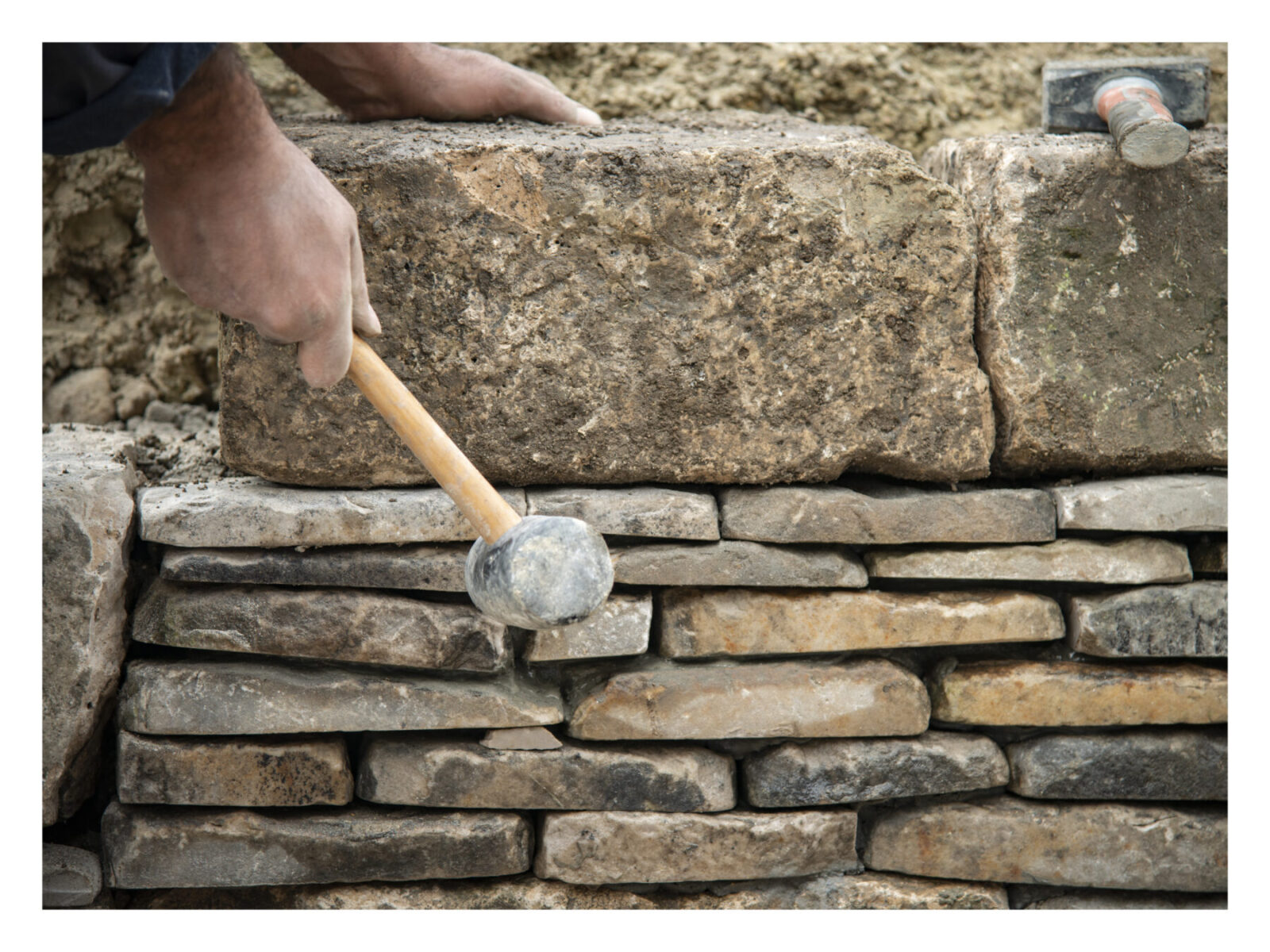
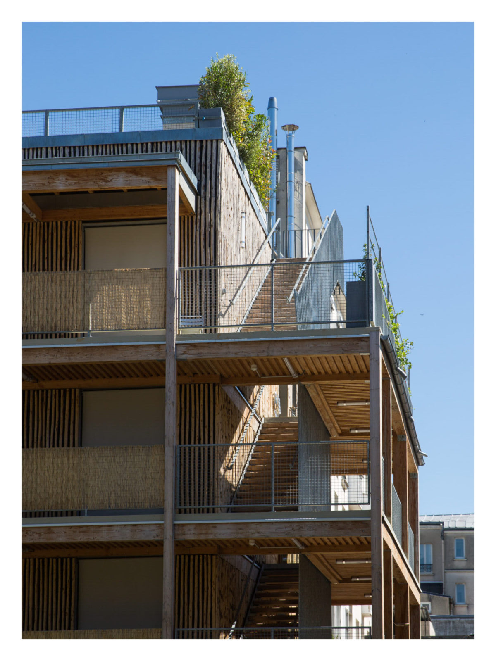
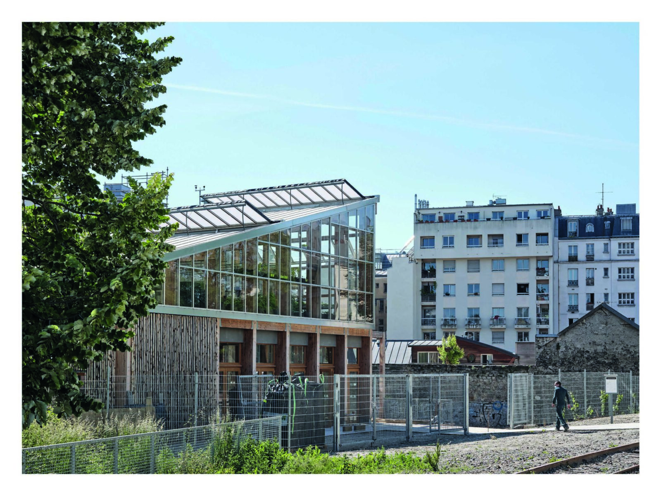
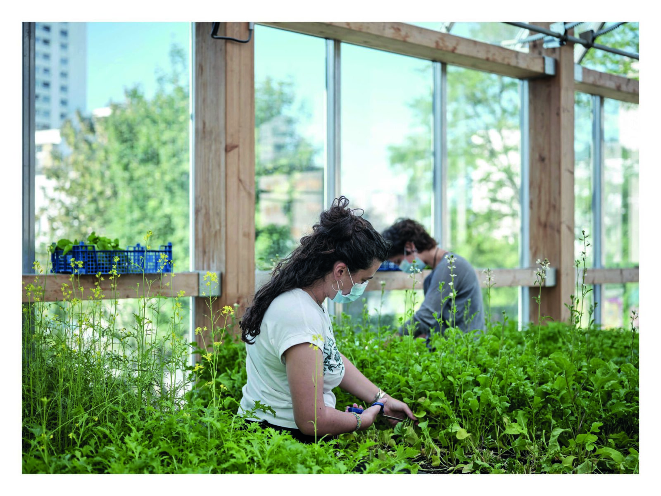
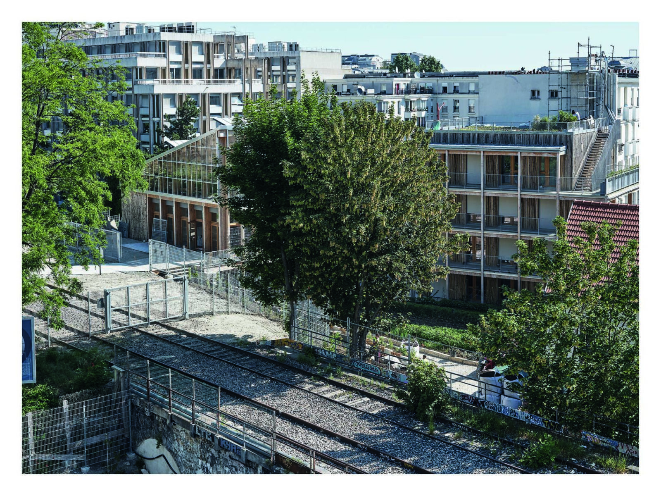
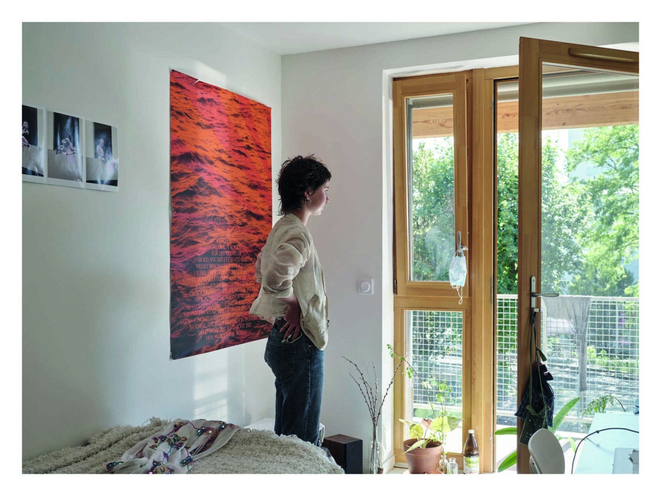
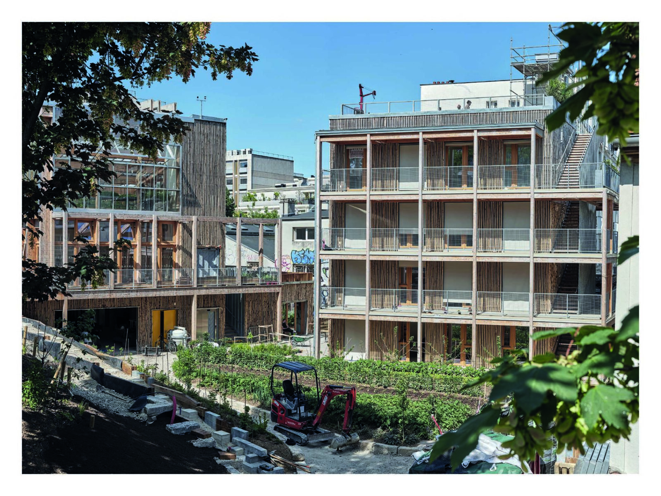
→ Town House – Kingston University in London, UNITED KINGDOM
Architects: Grafton Architects
Programme: Education
Imagine a place where reading, dance, research, performance, lectures, and exhibitions co-exist, under one roof, and the door is open to everyone. This is the new Town House building in Kingston. A juxtaposition of contemplative and active performative activities offering an imaginative approach to education as a process of engagement and discovery.
“Inspired by the progressive educational vision presented in the brief, and the wish to connect with the community, we responded by arranging the programme in a three dimensional matrix, one singular complex space which links the various elements of the brief, giving at the same time to each part its identity, a place where spaces and uses interlock, and connect physically or visually, creating an environment that encourages overlap and exchange.”
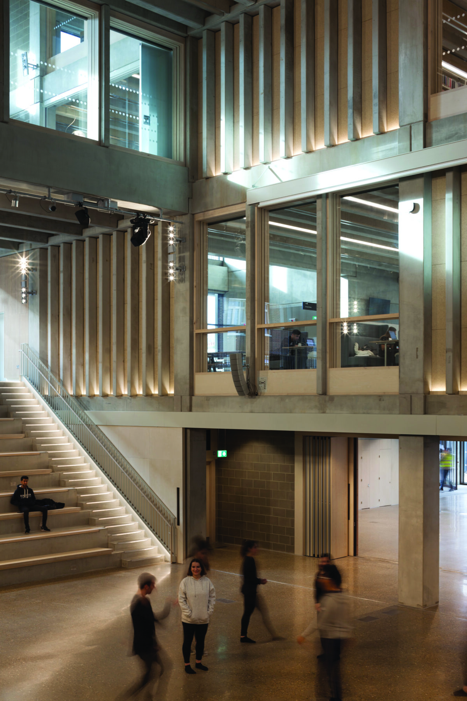
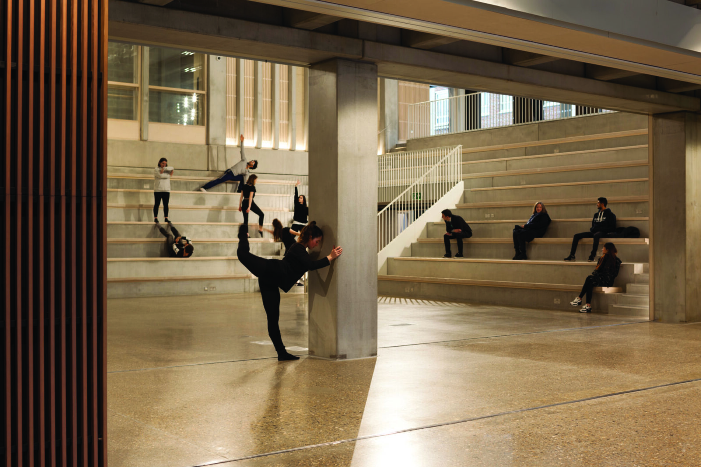
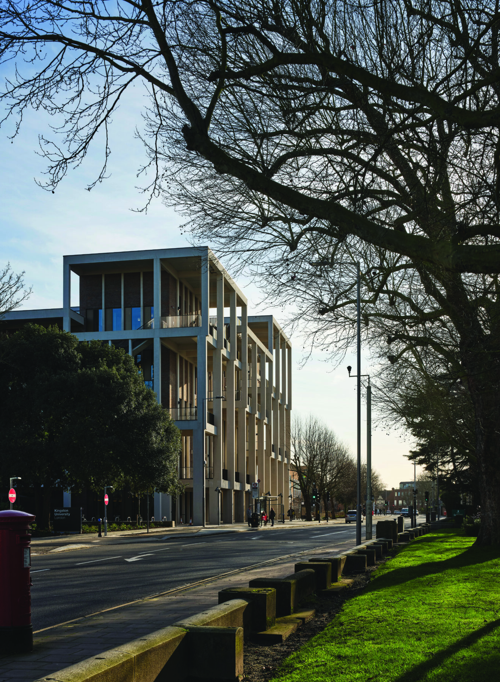

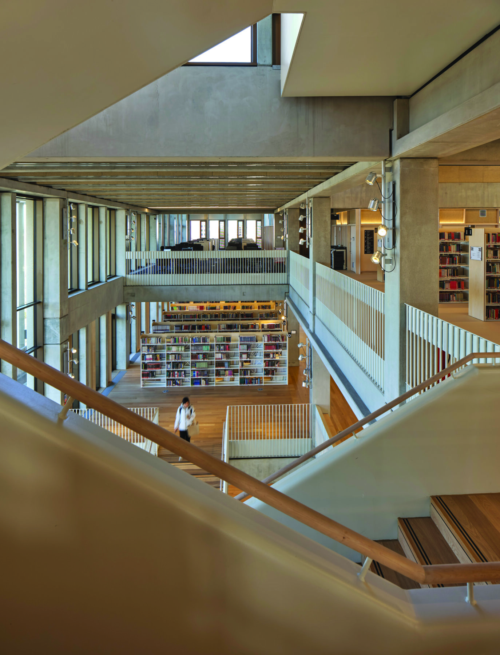
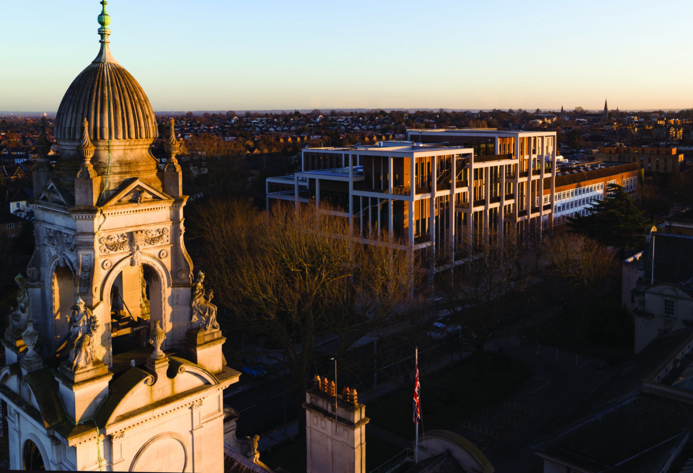
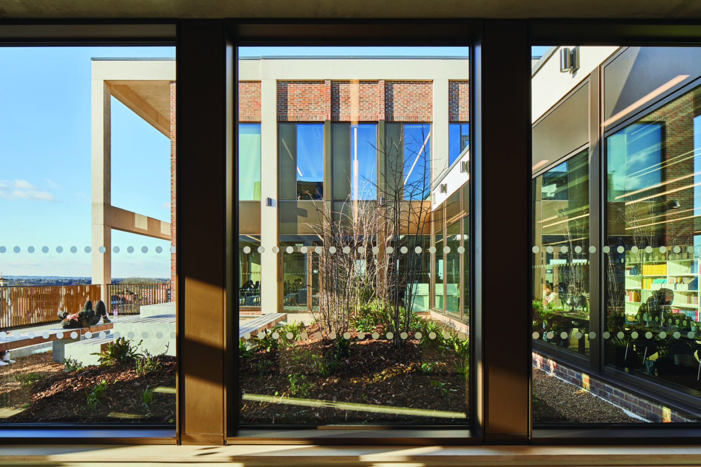
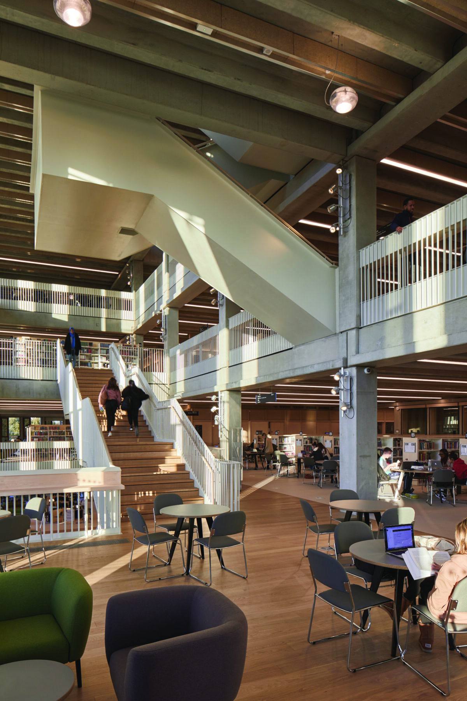
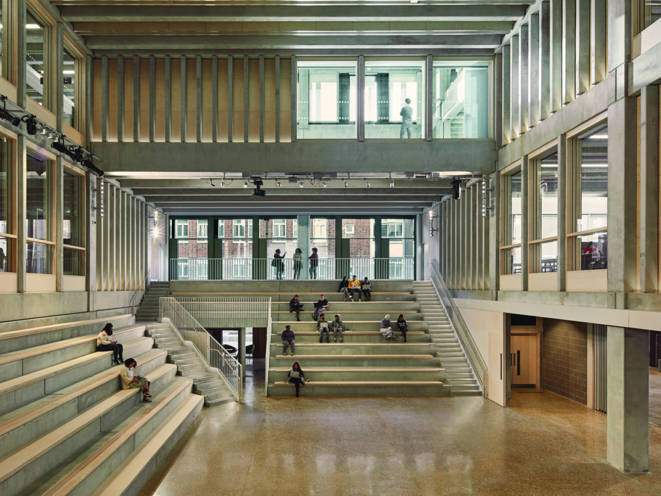
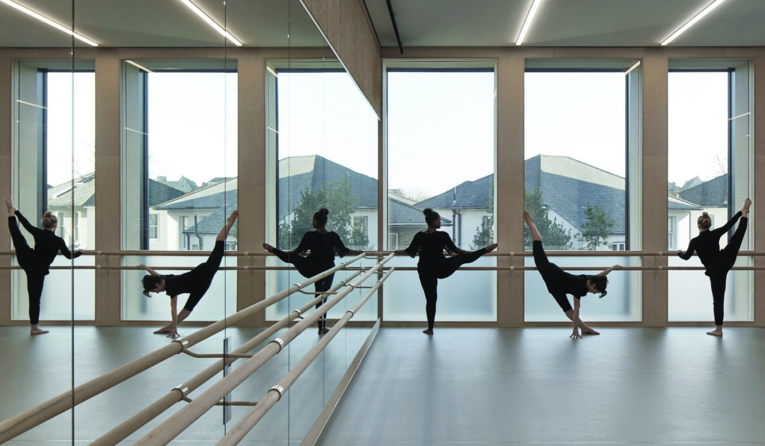
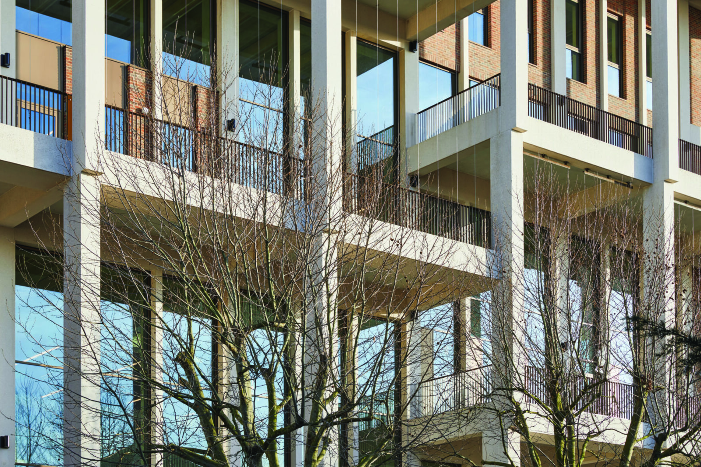
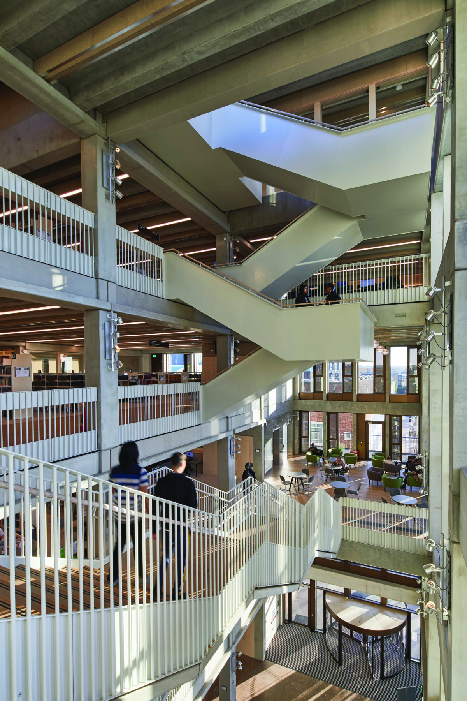
→ Z33 House for Contemporary Art, Design and Architecture in Hasselt, BELGIUM
Architects: Francesca Torzo
Programme: Culture
Z33 settles in continuity with the existing buildings around the béguinage, echoing the dual character of their facades, enclosed towards the street and open with windows’ filigrees towards the garden. The exhibition rooms and the secret gardens compose a spatial labyrinth, amalgaming memories of local passages with ones of foreign villas or palaces.
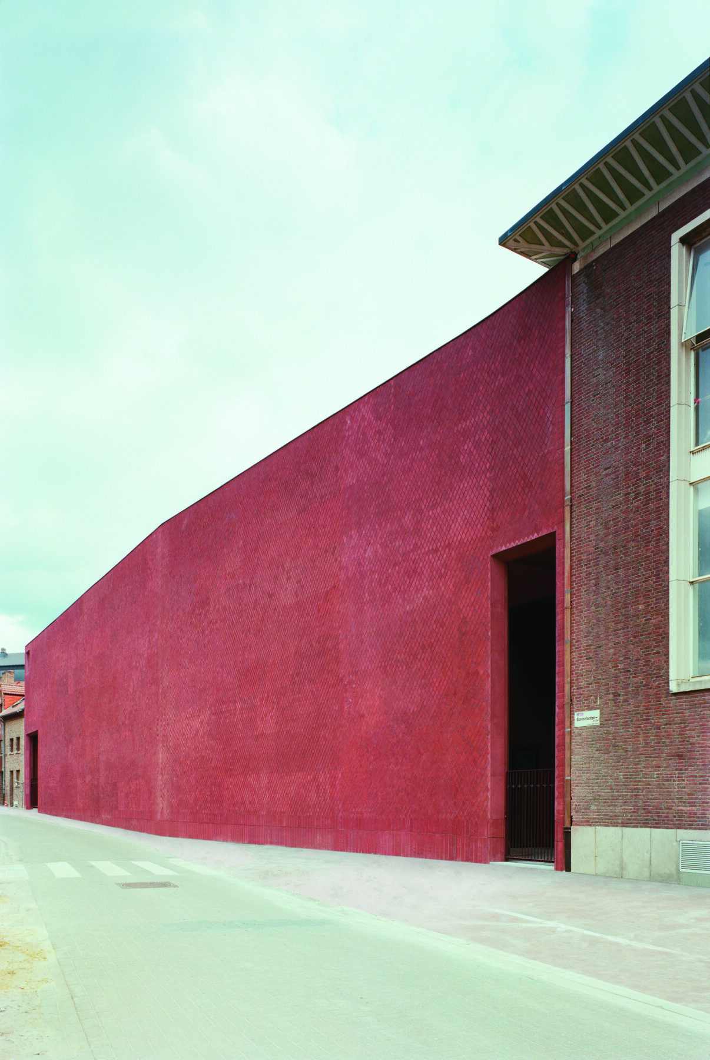
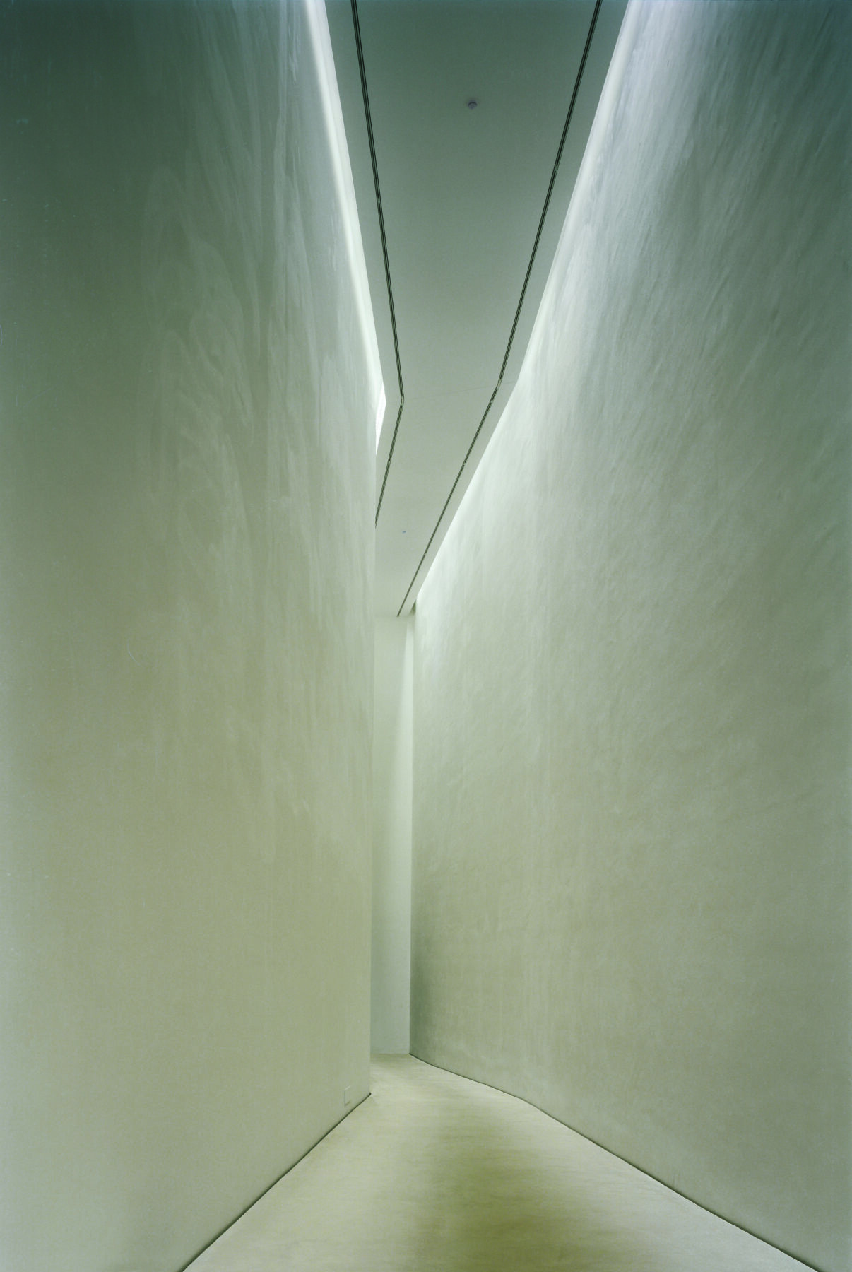
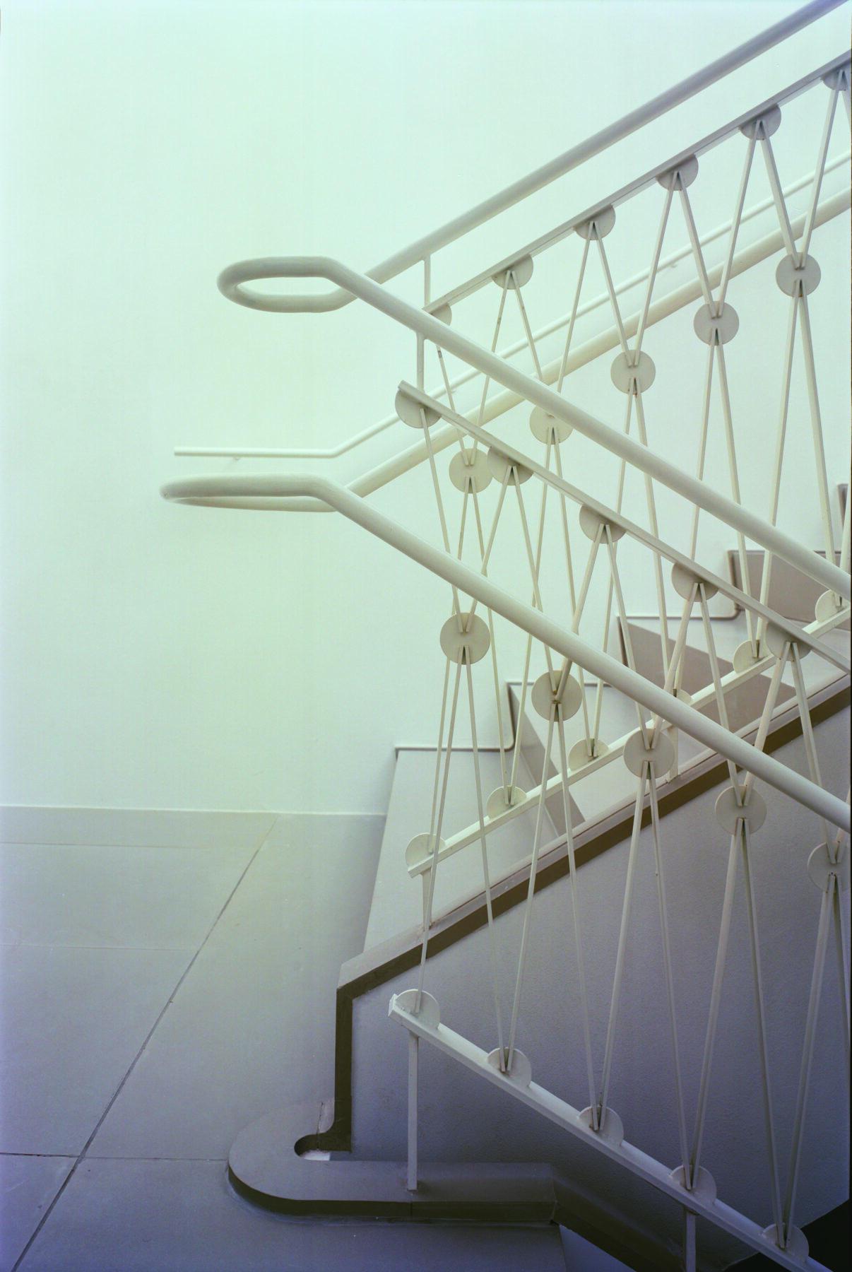
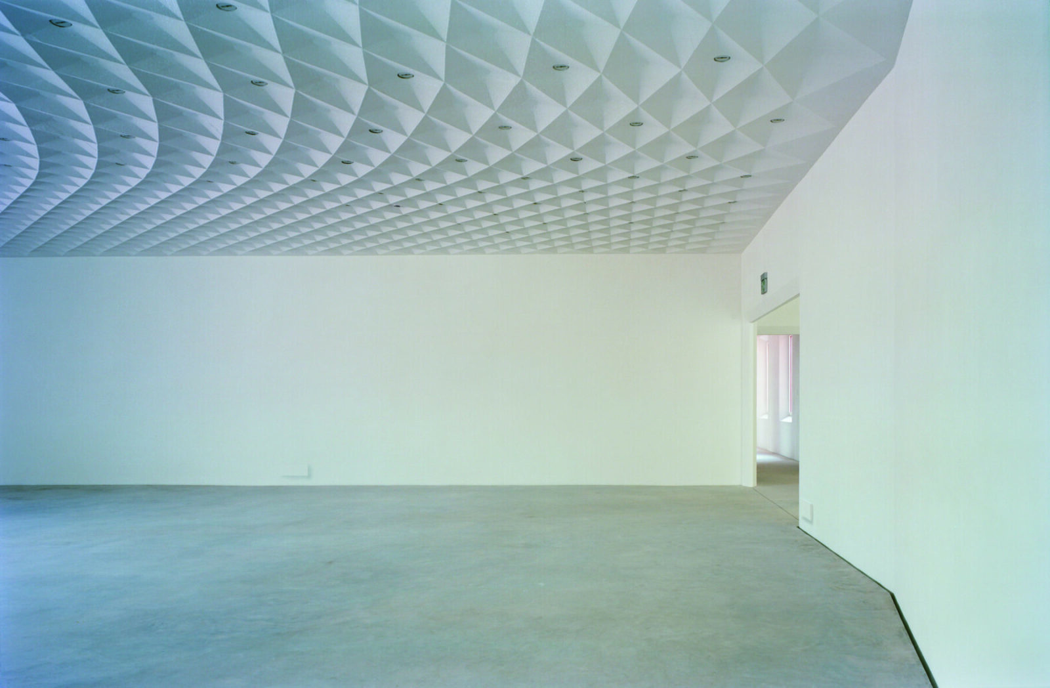
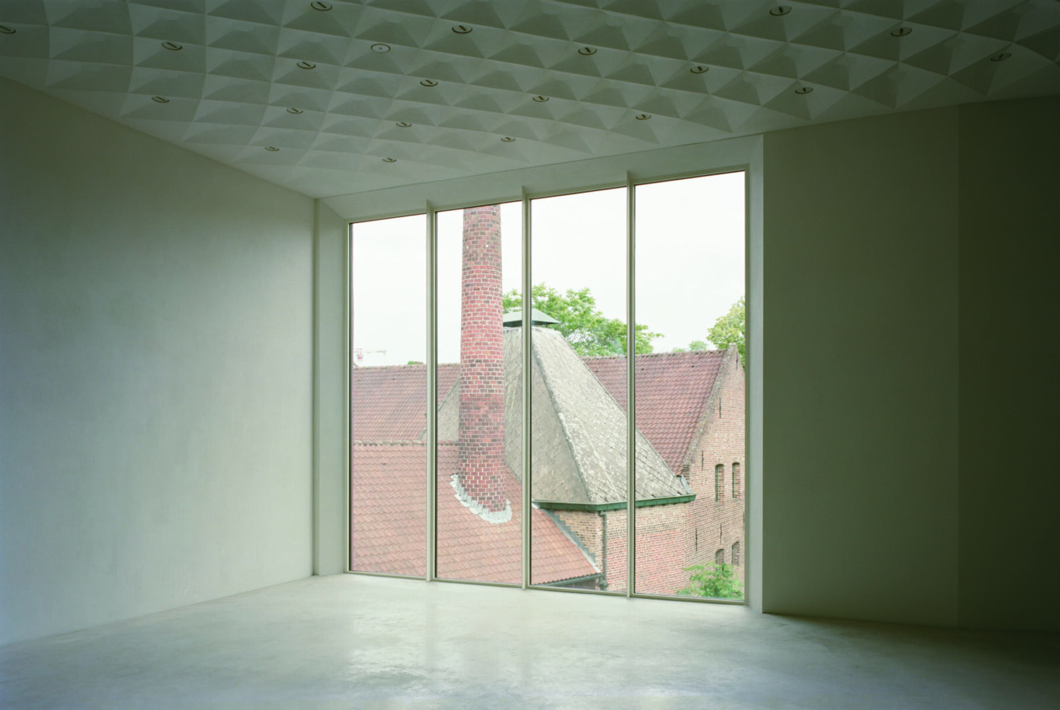
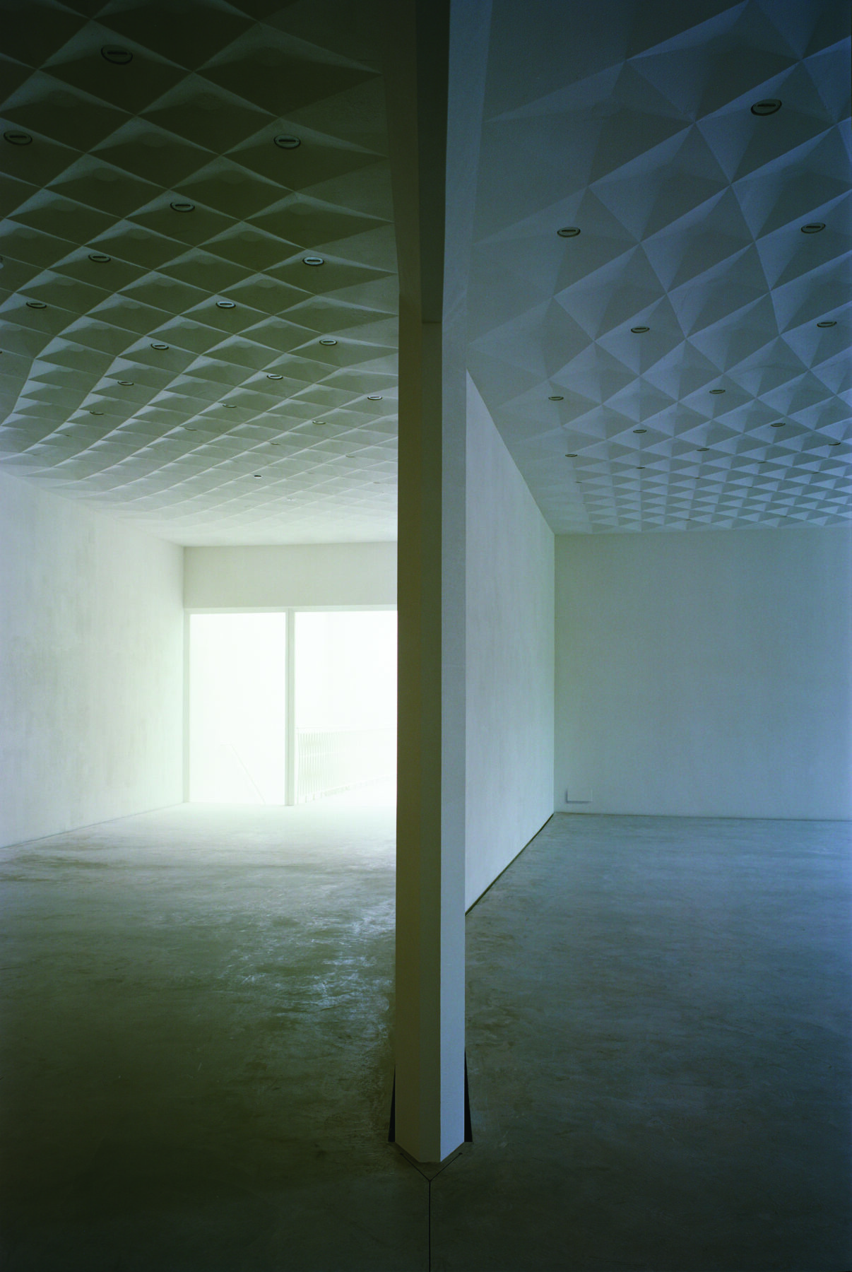
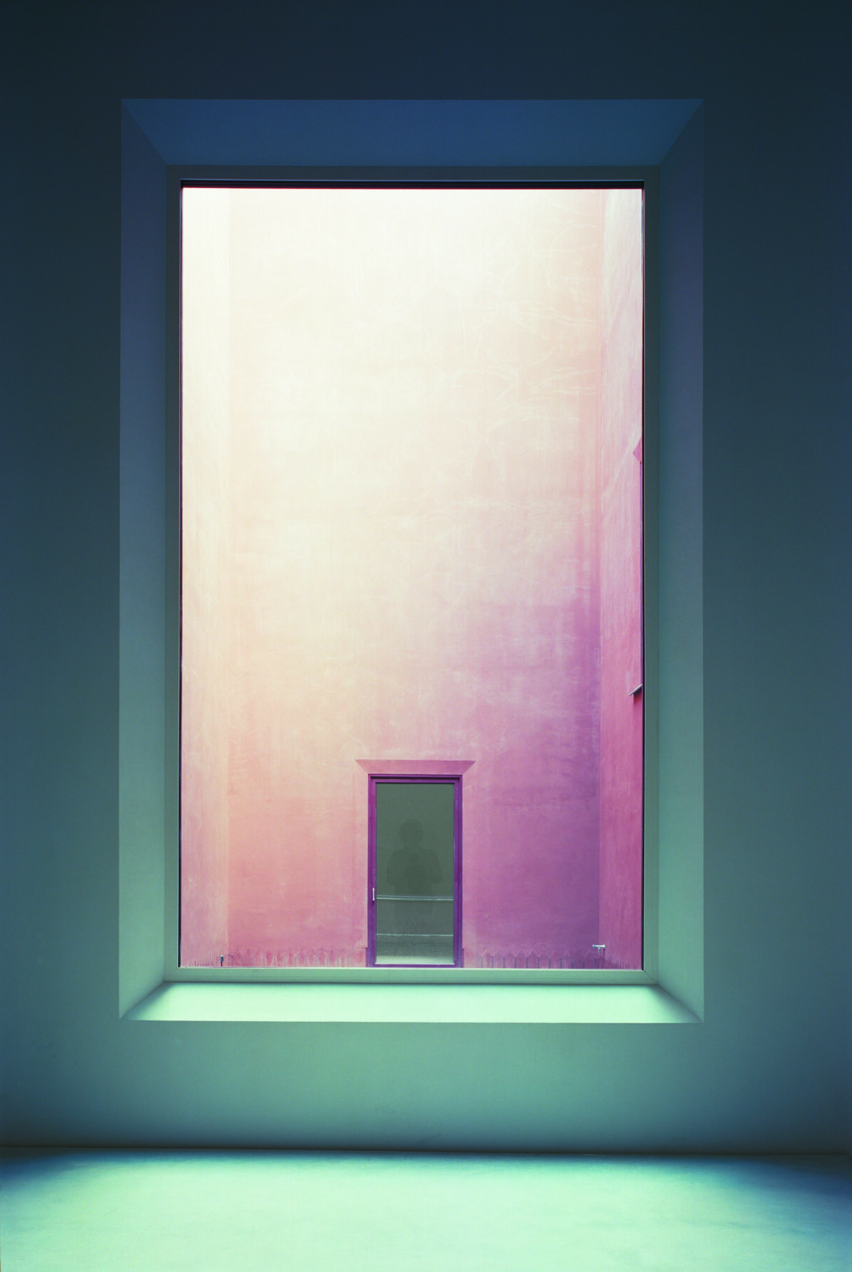
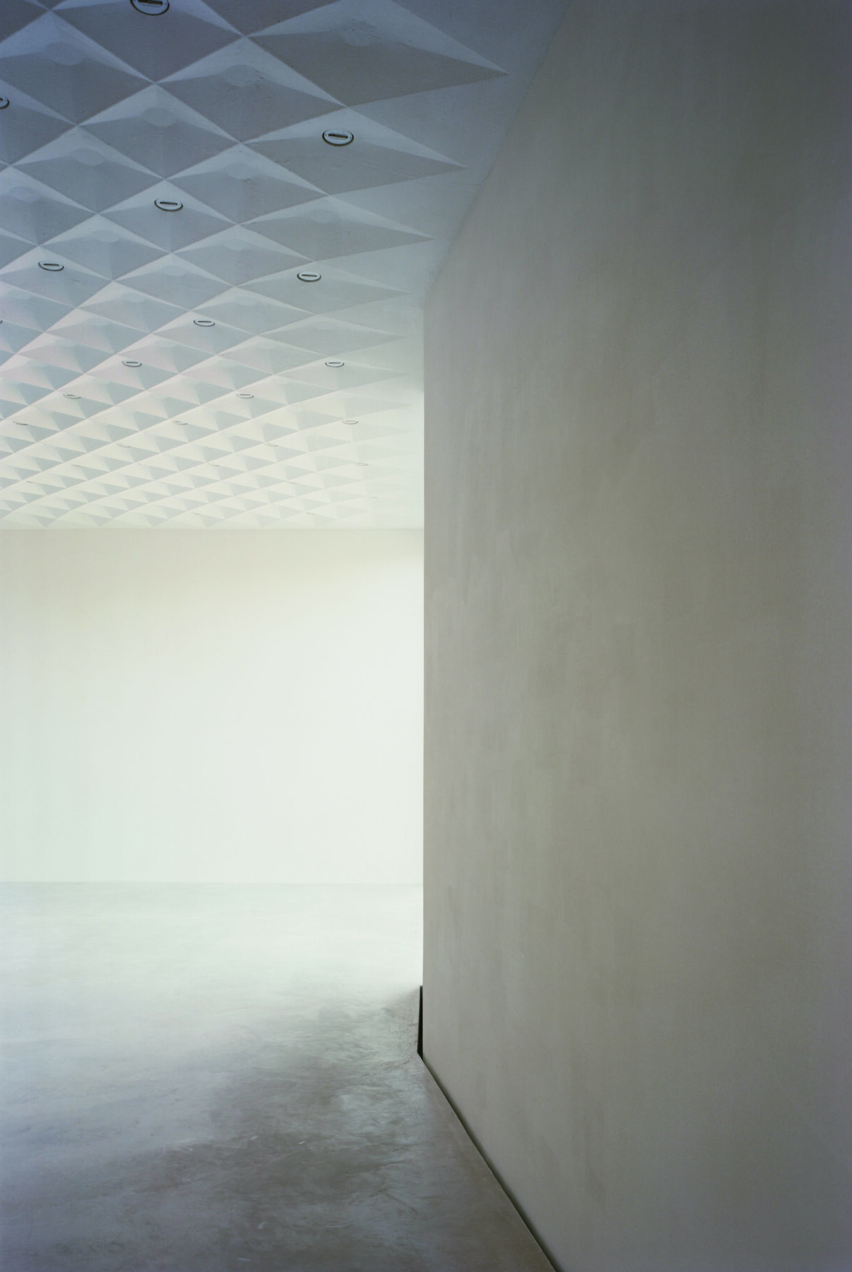
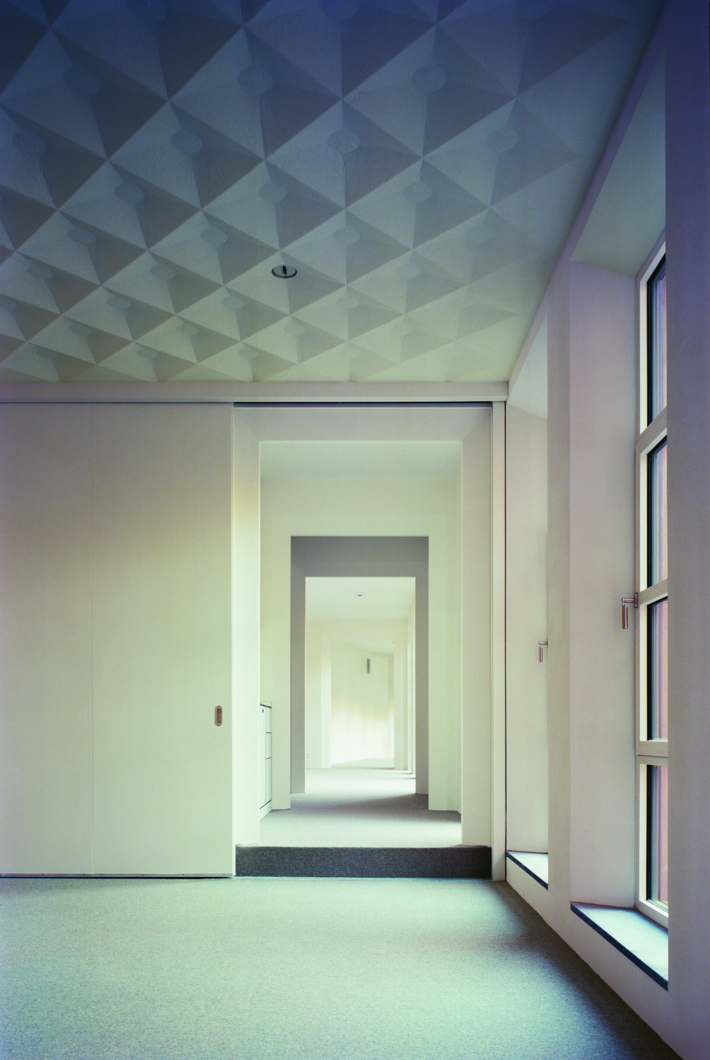
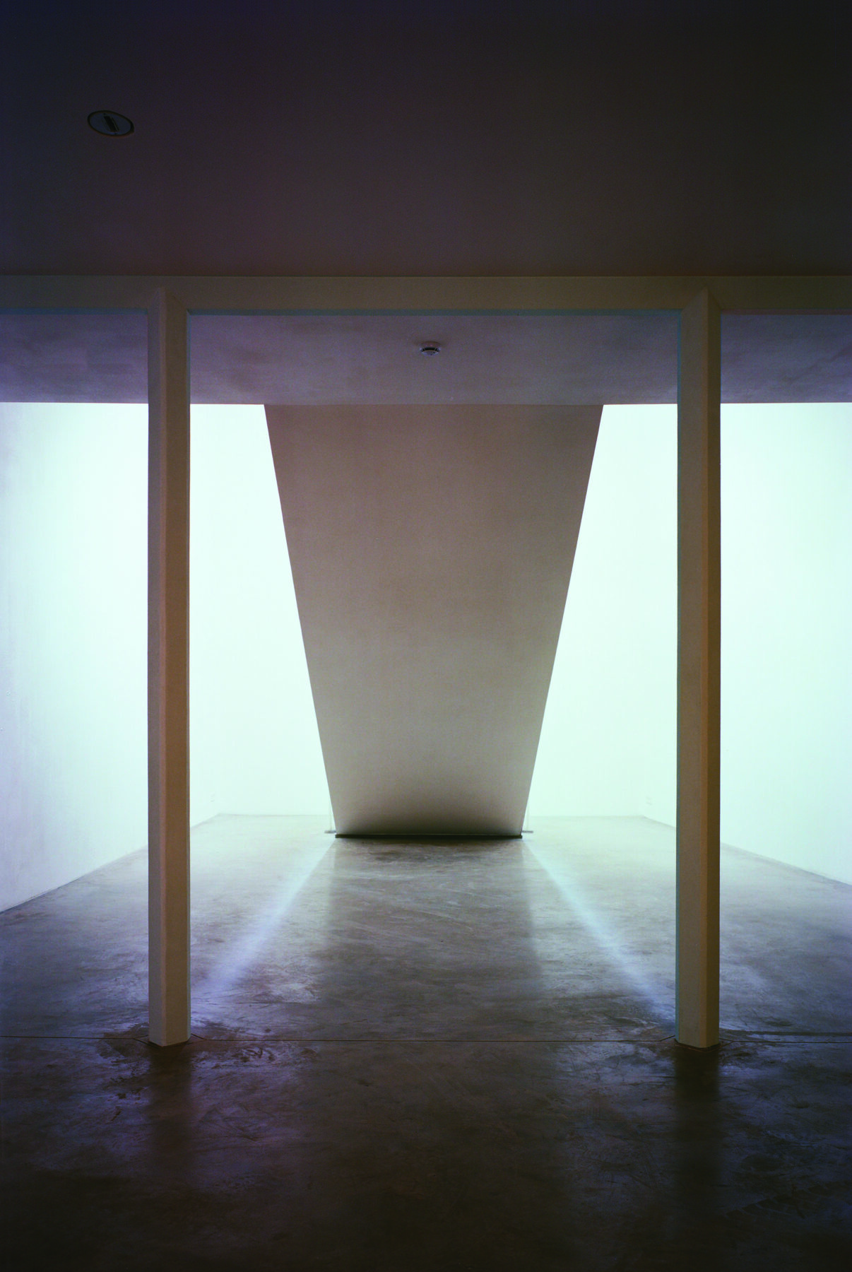
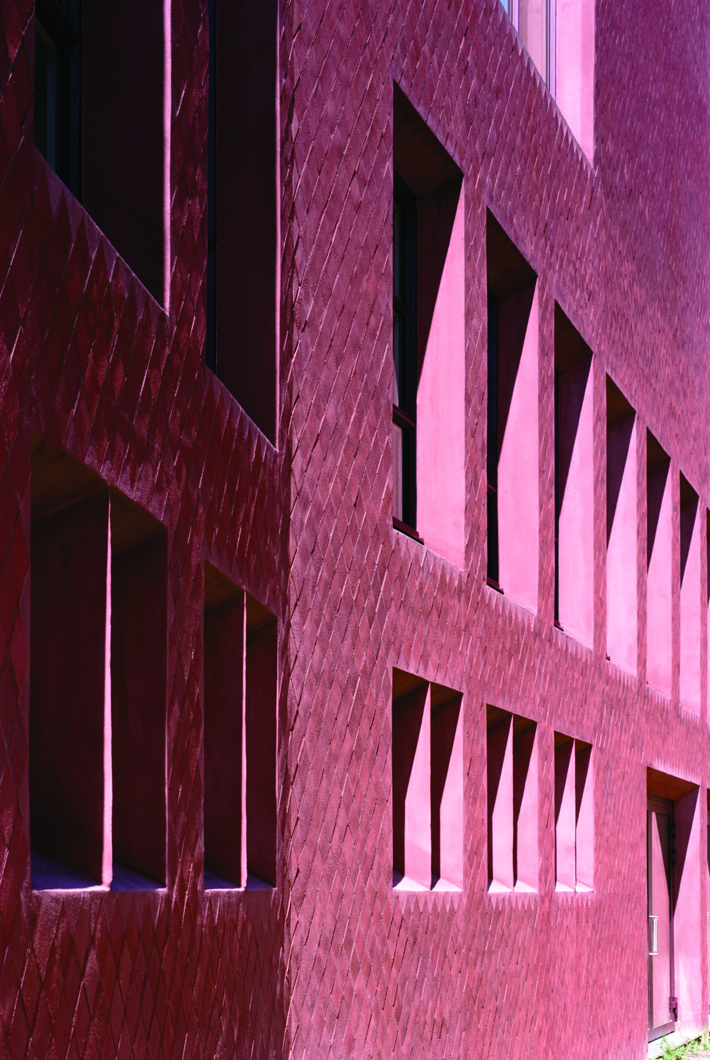
The 2 Emerging Architecture Finalist works are:
→ Enrico Fermi School in Turin, ITALY
Architects: BDR bureau
Programme: Education
The project transforms a school of the 1960s in a semi-peripheral district of Turin, rethinking the architecture through the engagement of school communities in the definition of pedagogical guidelines, with the ambition to renovate both learning spaces and teaching methods. The existing building had a poor relation with outer spaces and a series of underused interior spaces. Part of the strategy to reverse this condition lies on the reorganization of accesses and external areas, opening the school to the city.
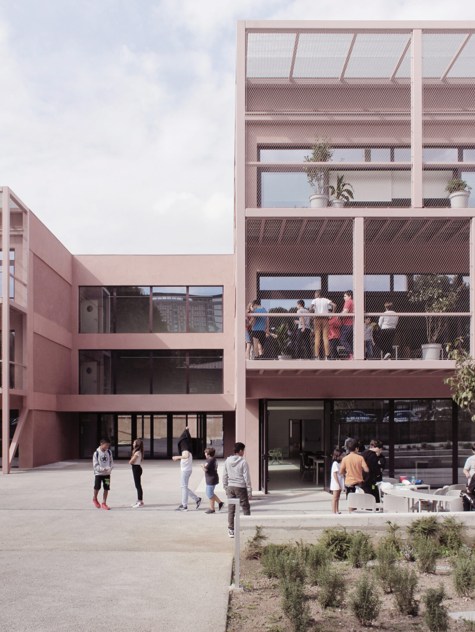
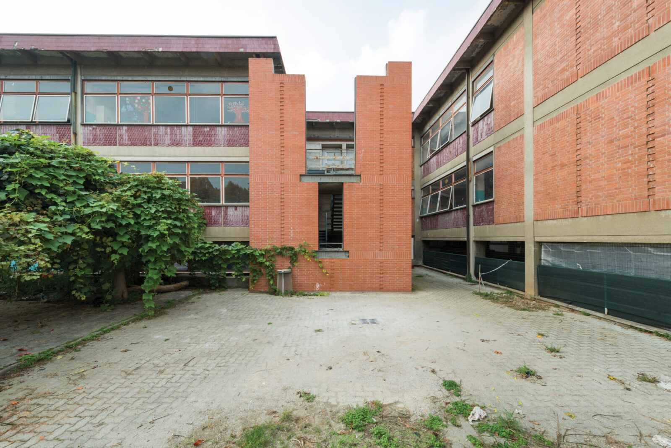
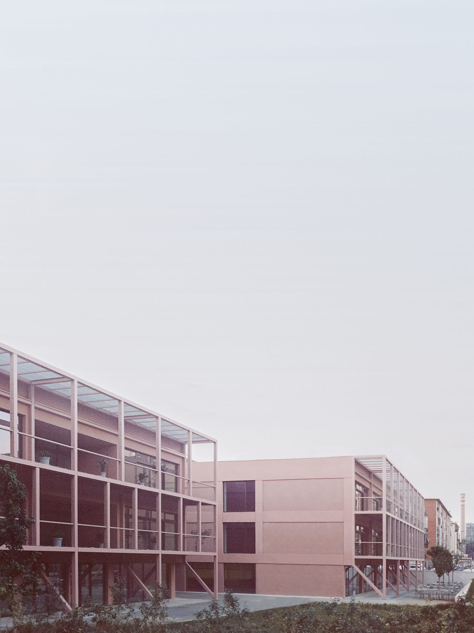
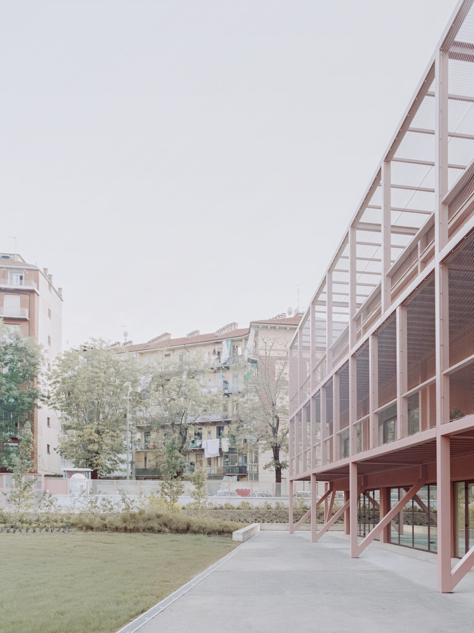
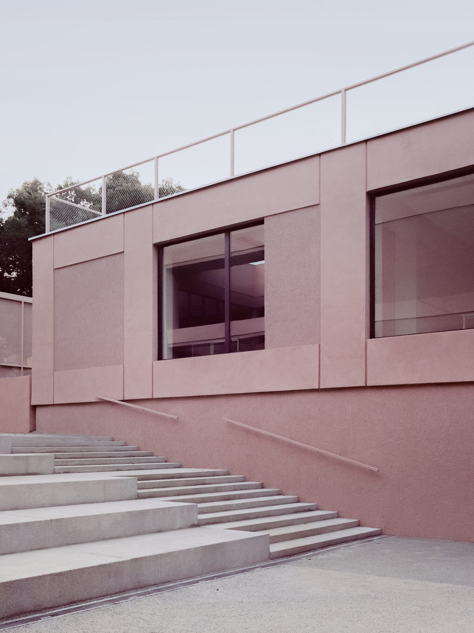
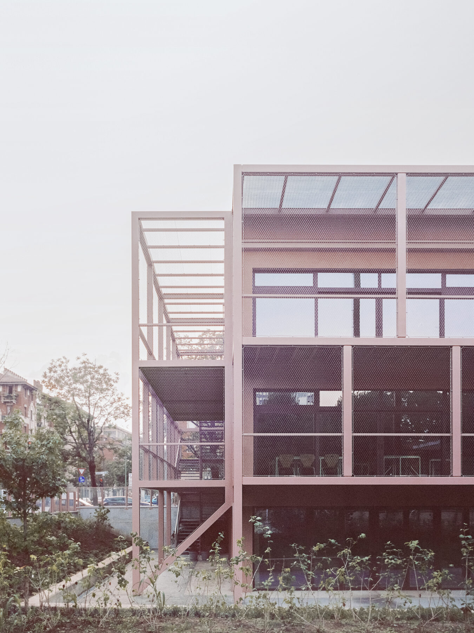
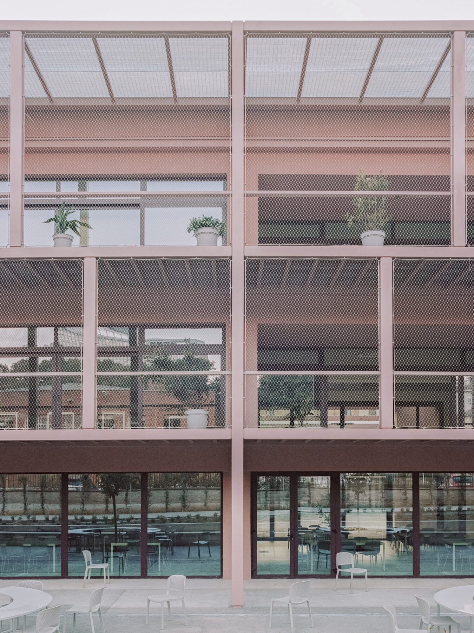
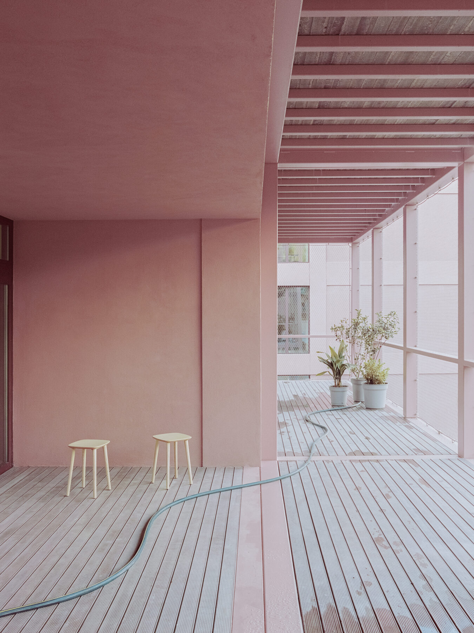
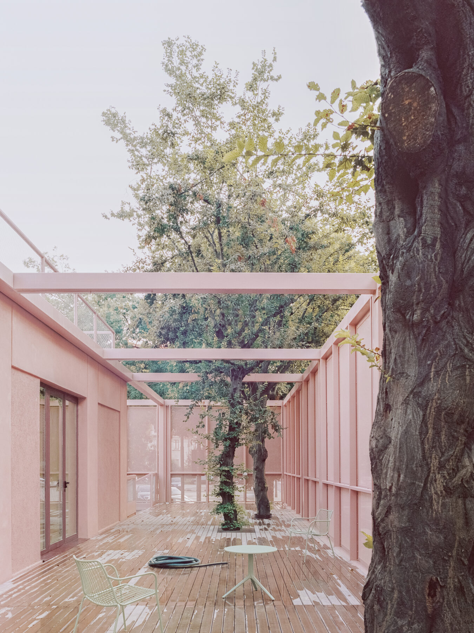
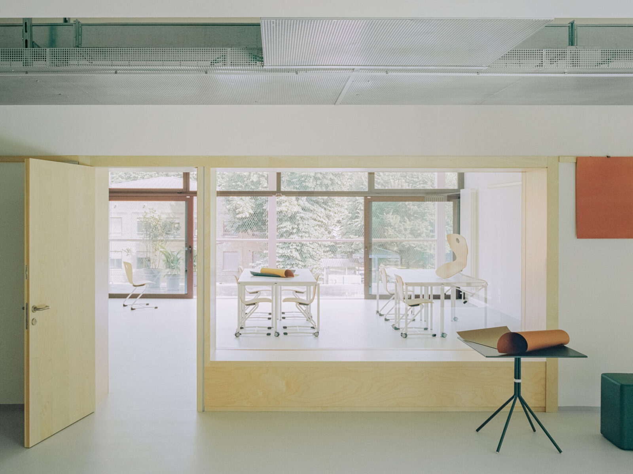
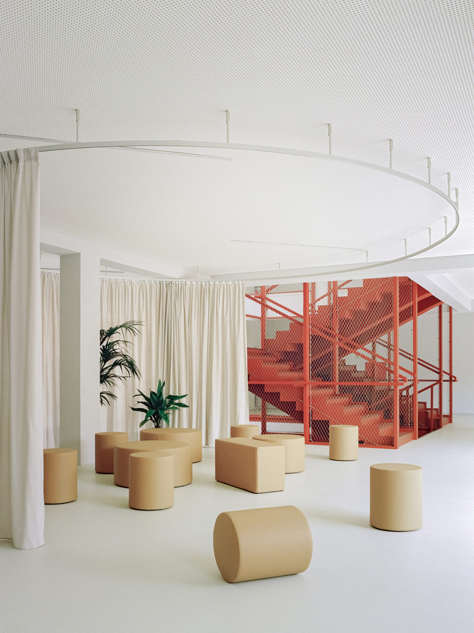
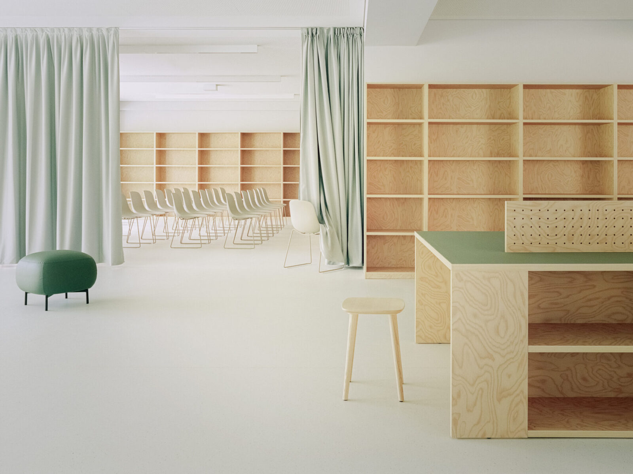
→ La Borda – Cooperative Housing in Barcelona, SPAIN
Architects: Lacol
Programme: Collective housing
La Borda cooperative housing is a self-organized development to access decent, non-speculative housing. It contains 28 units (40, 60 and 75m²) and several community spaces: kitchen-dining room, laundry, multipurpose space, guestrooms, health space, storages, and exterior and semi-exterior spaces such as the patio, bike parking and terraces.
“The cooperative prioritised making a building with minimal environmental impact, both in its construction and its lifetime. Another basic objective is to eliminate the possibility of energy poverty among its users, which some of them suffered due to the high cost of energy. The initial strategy of the project to reduce energy demand has been the optimisation of the program, renouncing the underground car parking, grouping services and reducing the surface of the houses.”
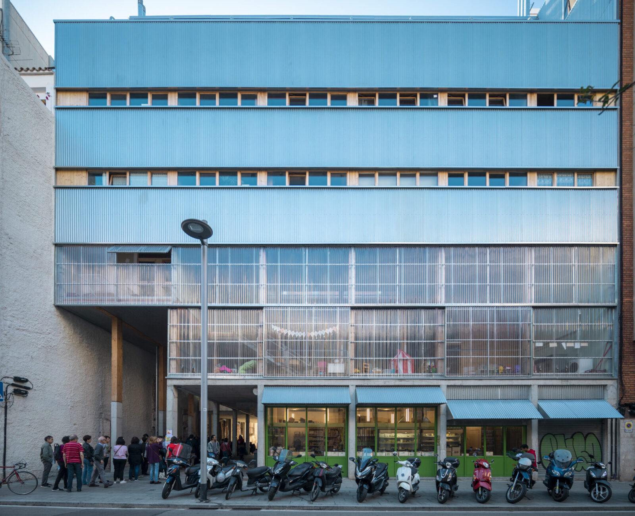
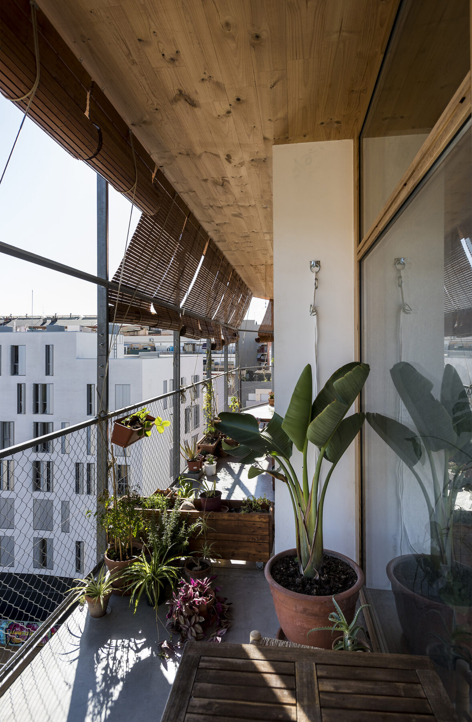
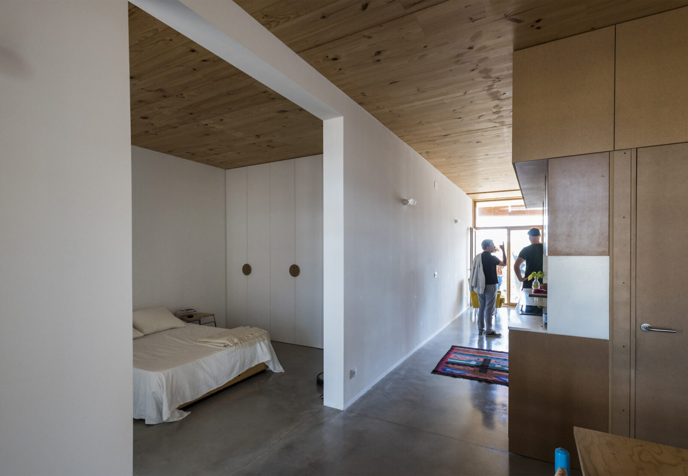
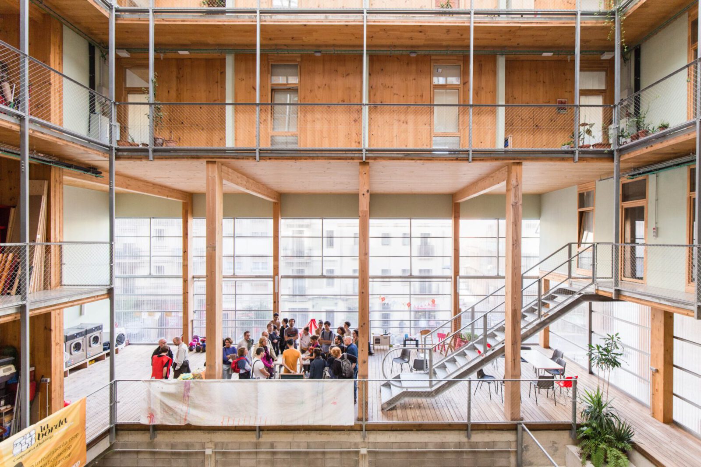
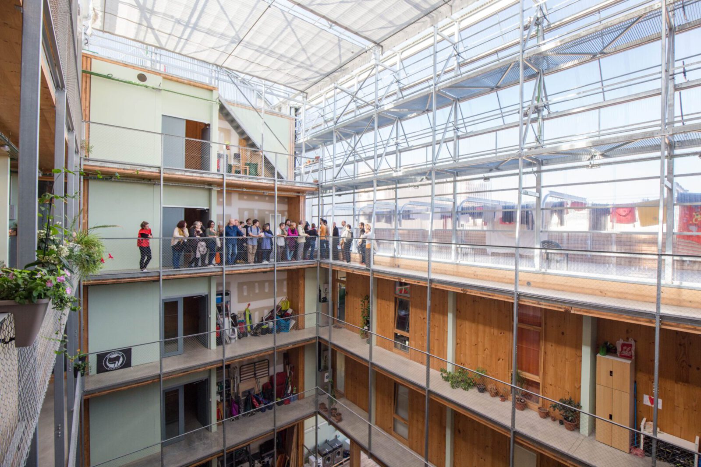
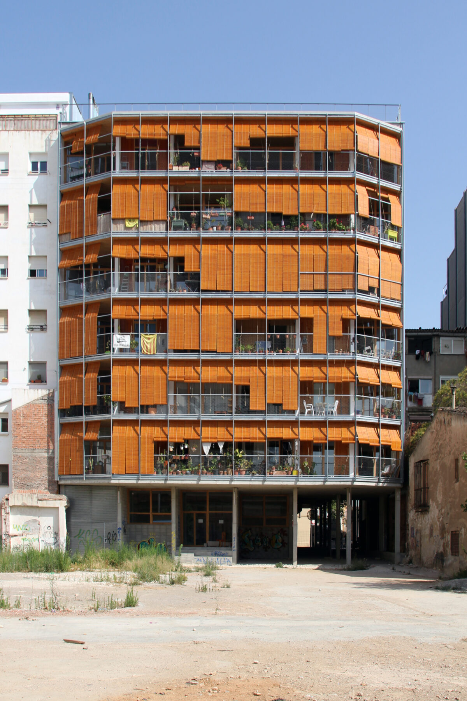
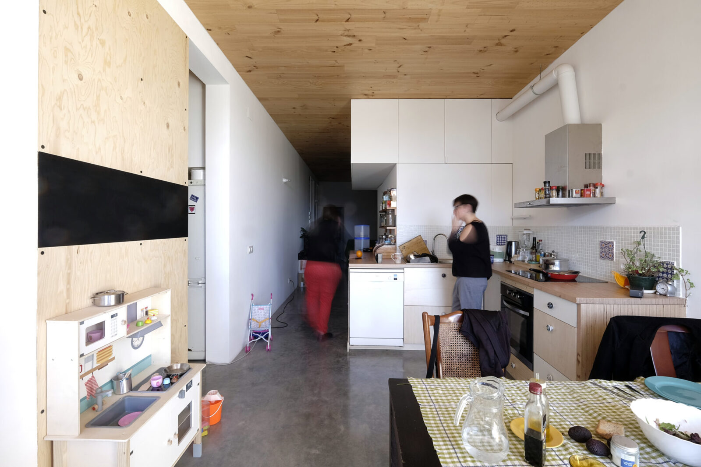
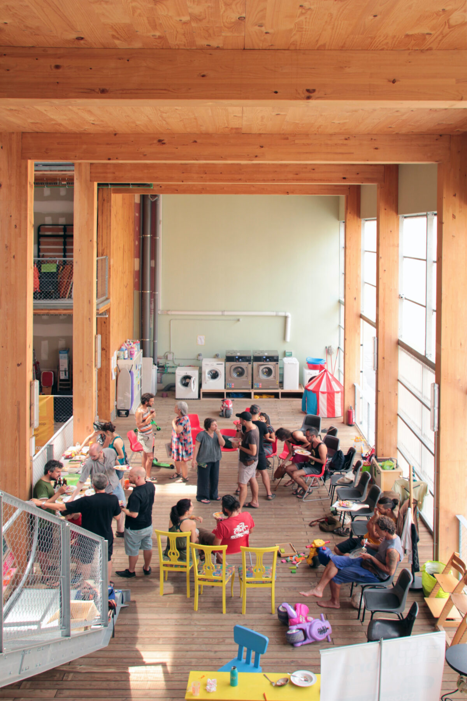
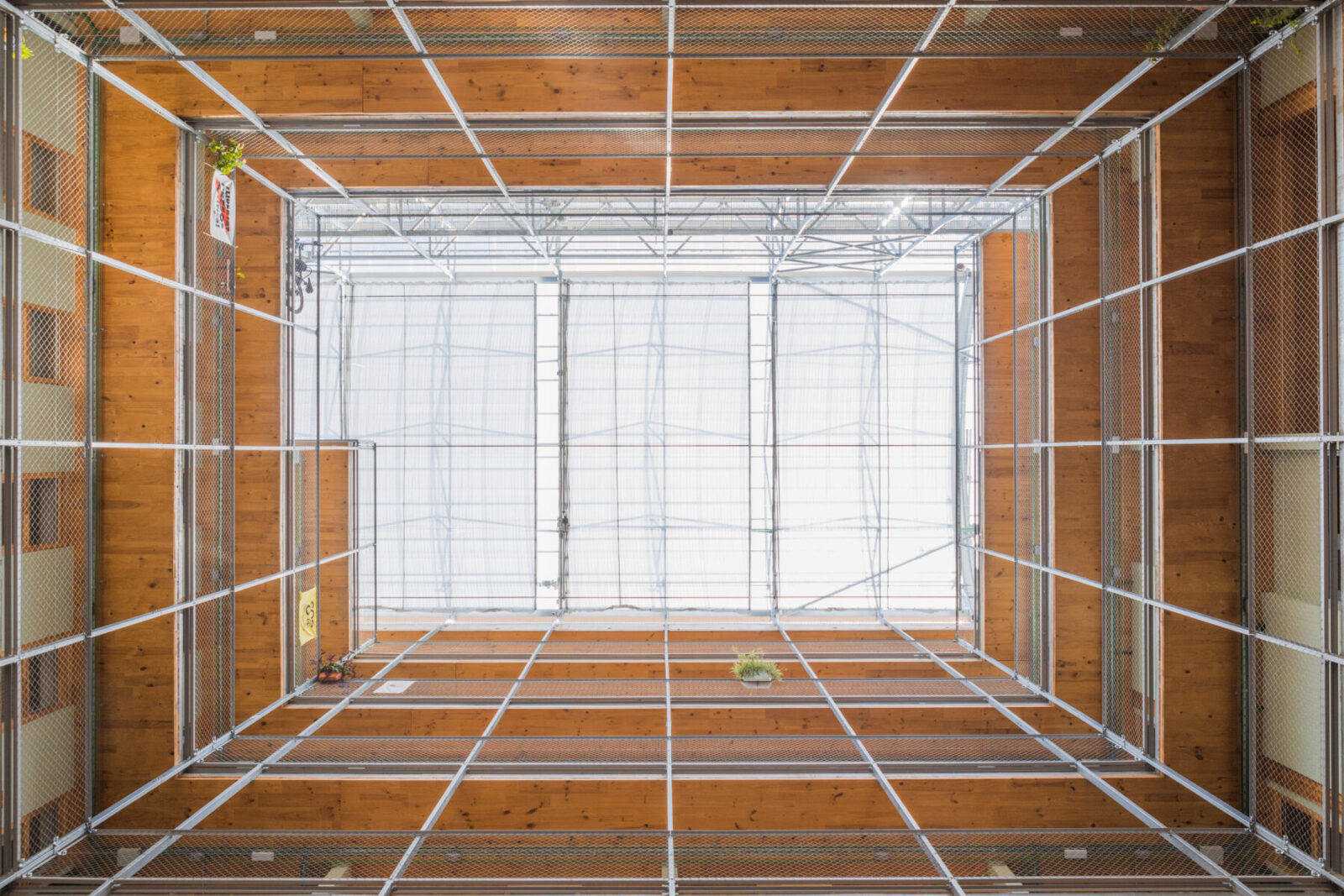
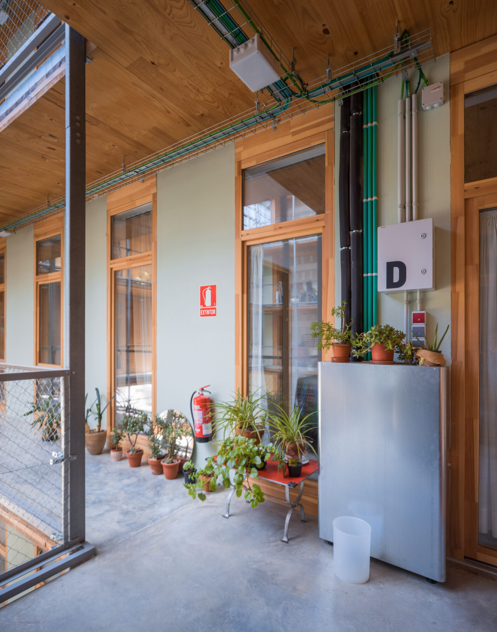
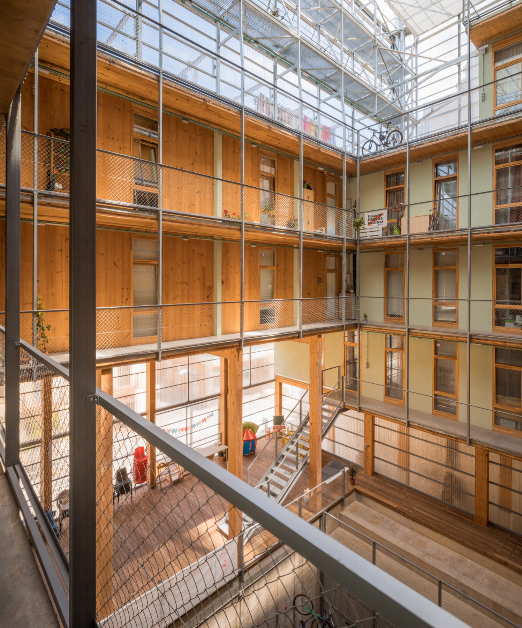
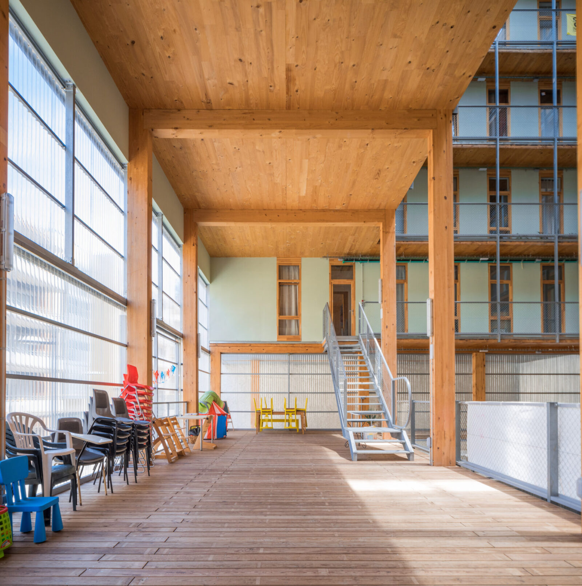
The jurors’ words illustrate the main considerations that guided their work to reach this selection of finalists:
“The quality of the built environment and the need for care in developing this built environment needs to be communicated very broadly: to the public of course, but also to decision makers. More than ever, we need to convey the way we want to live in our cities, and discuss it with decision makers in a transdisciplinary way that includes the civic engagement of society and those who will take part in the designing and thinking of communities.”
Francesca Ferguson, Jury member, journalist and curator Founder of the MakeCity Festival for Architecture and Urban Alternatives
“In recent years, the EU Mies Award takes much more care of what I call ‘everyday architecture’, the architecture where people live, work, spend their leisure time in public spaces. We must also focus on what can be called ‘Sunday architecture’, that is, opera houses, theatres, museums and so on, but one could say that in Europe they are doing already quite well, so it’s quite clear that if you build an opera house good quality will be taken for granted, but you also have to take care of the same level of quality for a housing project, for a social housing project, and all programmes.”
Georg Pendl, architect, Jury member, CEO of pendlarchitects. President of the Architects Council of Europe (ACE-CAE) 2018-2021 Member of the expert group on cultural heritage of the European Commission
“I had this very naive idea about the architect as an author who makes something, who creates an object and that is hopefully admired. But this is not what architecture is about. You can be an architect and you don’t need to make those gestures, it has to do with looking after the built heritage that we live in. We are very good at throwing away things and starting over again, but instead we are really bad at looking after things that we already have and can be improved. We need to become guardianships of our built environment and of the planet and this is the big challenge.”
Mia Hägg, Jury member, architect and founder of Habiter Autrement
Calendar
At the end of April the 2022 Award Winners will be announced.
In May, the shortlisted works, including the winners and finalists, will open their doors to all publics to be visited and have an in situ experience, together with the architects and those involved in the organisation of the Prize: OUT & ABOUT EU Mies Awards.
The Awards Ceremony will take place at the Barcelona Pavilion on 12 May, in the context of a series of debates and conferences, directed at all audiences. A presentation of the catalogue with all 532 nominated projects for the 2022 Prize, the exhibition and an evening celebration open to everybody will also take place.
Background
Initiated in 1987 after an agreement between the European Parliament and the Barcelona City Council, the European Union Prize for Contemporary Architecture – Mies van der Rohe Award has been organised by the Fundació Mies van der Rohe and the European Commission since 2001.
The Prize is awarded biennially to works completed within the previous two years and exceptionally, this time, 2,5 years. The principal objectives are to achieve a thorough understanding of the transformation of Europe’s built environment; to recognize and commend excellence and innovation in the field of architecture; and to draw attention to the important contribution of European professionals in the development of new ideas with the undeniable support of clients and the involvement of those who will become the users of these places.
The Emerging Architect Winner is distinguished by a combination of qualities such as excellence and authenticity of design; a genuine and innovative character of its work; and high-standard, well-executed and sustainable construction. The jury selects the winner among those applicants who have not yet attained recognition by having a body of critically recognised work at major and established institutions or publishers.
All the works participating in the EU Mies Award are nominated by a hundred of European independent experts, the national architecture associations and the Prize Advisory Committee.
The Fundació Mies van der Rohe was created in 1983 with the aim of reconstructing the German Pavilion that Ludwig Mies van der Rohe and Lilly Reich built for the 1929 International Exhibition in Barcelona. The foundation fosters debate on and awareness of themes related to contemporary architecture and urban planning, as well as encouraging studies on the work of Ludwig Mies van der Rohe, Lilly Reich and on the Modern Movement.
Creative Europe is the European Commission’s framework programme for support to the cultural and audiovisual sectors. The programme aims at promoting Europe’s cultural diversity and rich heritage while enabling the cultural and creative sectors to reach their economic potential, contributing to sustainable growth, jobs and social cohesion.
The Prize Winner receives 60.000€ and a sculpture that evokes the Mies van der Rohe Pavilion of Barcelona. The Emerging Architect Winner receives 20.000€ together with the sculpture; the finalists and the clients also receive a sculpture, recognizing their essential contribution to contemporary architecture.
The Prize draws the map of the best European Contemporary Architecture with the Prize Winner, the Emerging Architect Winner and the Young Talent Architecture Award Winners. The latter is the most recent addition to the Prize, which recognizes and rewards the best graduation projects of architecture students throughout Europe and beyond.
The prestige of the Prize and the dissemination of the knowledge and savoir-faire of European architects is further enhanced with the organisation of exhibitions and debates worldwide, bringing architecture nearer to citizens.
READ ALSO: 2006-2016: Η κατασκευή του ΚΠΙΣΝ ως πεδίο μάθησης_Το αρχιτεκτονικό όραμα και οι κατασκευαστικές καινοτομίες | Ημερίδα στο ΚΠΙΣΝ
