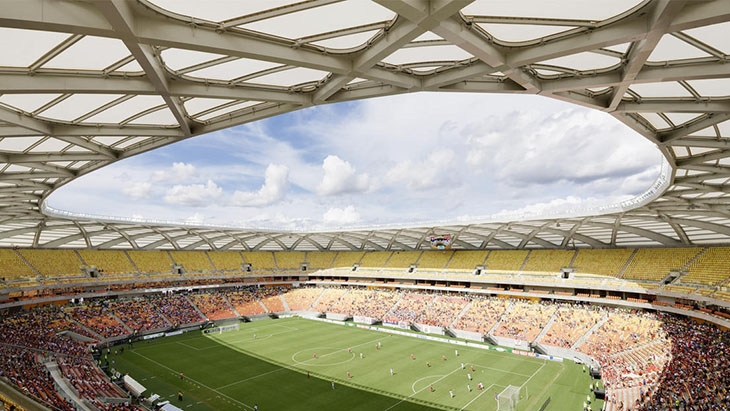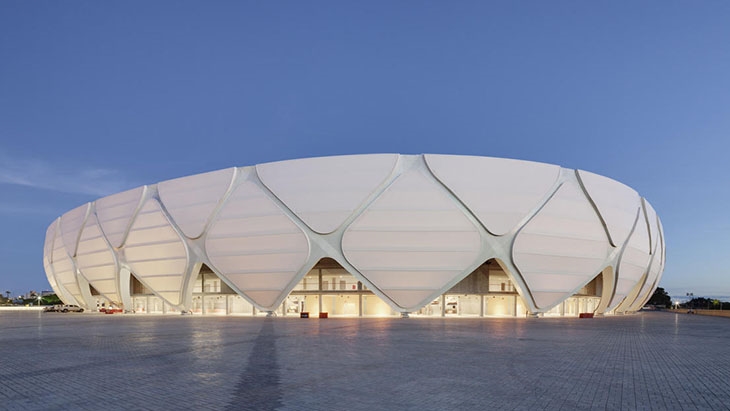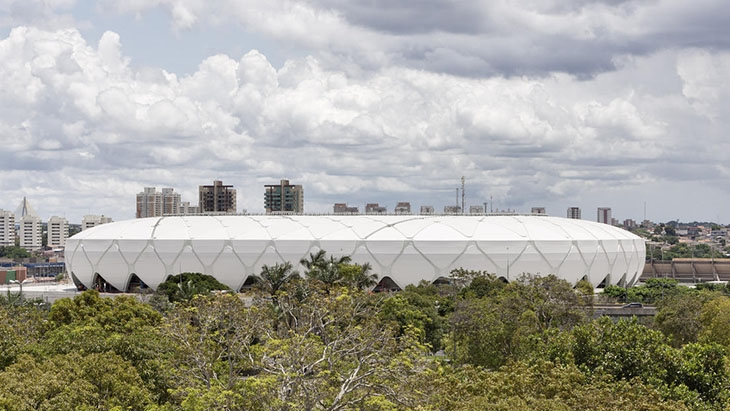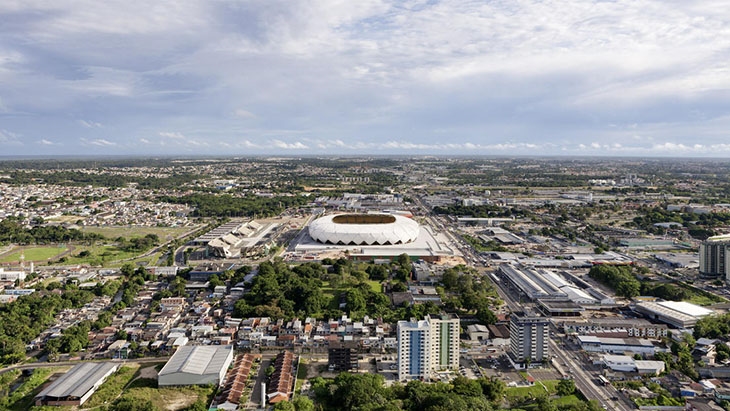With a capacity of 45,000, the stadium lies directly on the central traffic axis linking the city with the airport. Integrated into a sports park that is also home to a sambodrome, athletics facilities, multi-purpose venues and a swimming center, it is part of the “Arena da Amazônia”, which offers ideal conditions for professional and local sporting events. The basic design was developed in cooperation with our local partner STADIA, SãoPaulo and with the structural engineers schlaich bergermann & partner, Stuttgart. Exploiting the natural topography, the stadium is situated on a plinth set into a slight slope that also houses commercial facilities and parking. An encircling ring of boxes, offices and a restaurant for fans separates the upper tier from the lower tier, which is cut into the plinth. The roof structure is made up of mutually supporting cantilevers, whose steel hollow core girders function simultaneously as large gutters to drain the immense run-off of tropical rainwater. Given the hot, humid Amazonas climate, the roof continues into the façade to provide shade and shelter for spectator circulation areas and vertical access points. The fields of the roof and façades consist of translucent fiberglass fabric. The natural ventilation arising in combination with the façade apertures creates a pleasant microclimate. Under the banner of a sustainable World Cup, the stadium will be one of the first to be certified as compliant with the LEED (leadership in energy and environmental design) criteria of the US Green Building Councils. The integrated ecological scheme takes account of the choice of location, construction sequence, transport routing and primary energy content of individual materials, water resource management, energy consumption, regulation and control systems, waste management and a permanent monitoring of ongoing operations. As one of the most important centers of ecotourism in South America, Manaus will acquire a characteristic landmark that will do justice even in the long term to the requirement for a responsible treatment of natural resources.
Structural design of solid structure in cooperation with EGT, São Paulo; Larenge, São Paulo, Ruy Bentes, São Paulo Services engineering b.i.g. Bechtold Ingenieurgesellschaft mbH and MHA, São Paulo (design phase), Teknika Projetos e Consultoria Ltda, São Paulo; Soeng Construção hidroelétrica Ltda, São Paulo; Bosco & Associados Ltda, São Paulo; Loudness Sonorização Ltda, São Paulo.
Seats approx. 44,400
Length of stadium approx. 240 m
Width of stadium approx. 200 m
Construction period 2010-2014
Photographers:
gmp
Marcus Bredt
Certification:
LEED Certified
 COPYRIGHT (C) GMP
COPYRIGHT (C) GMP COPYRIGHT (C) GMP
COPYRIGHT (C) GMP COPYRIGHT (C) GMP
COPYRIGHT (C) GMP COPYRIGHT (C) GMP
COPYRIGHT (C) GMPREAD ALSO: SPARK IS THE WINNER OF THE MIXED USE CATEGORY WITH THE VANKE JIUGONG, BEIJING PROJECT 2014 MIPIM ARCHITECTURAL REVIEW FUTURE PROJECT AWARDS.