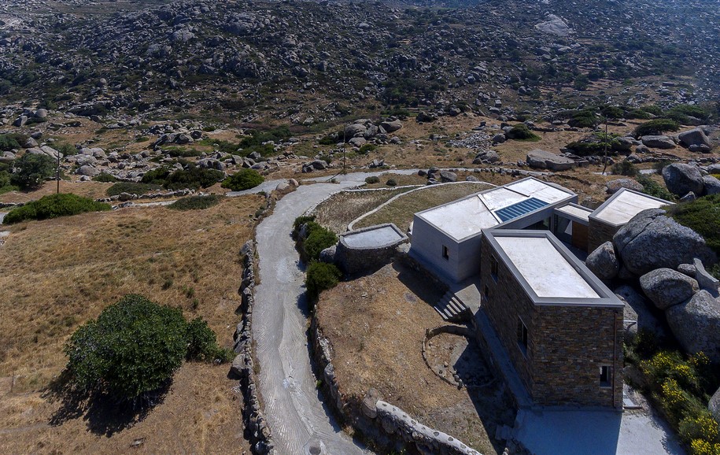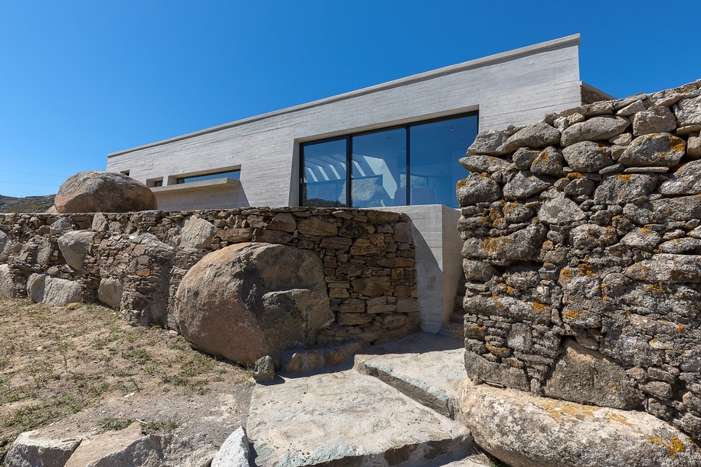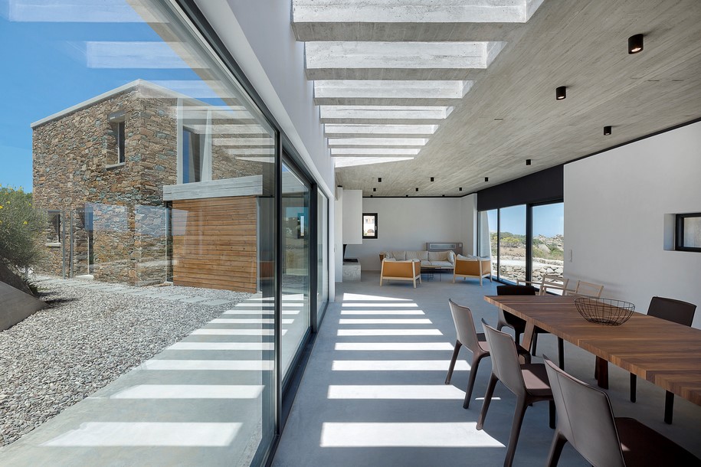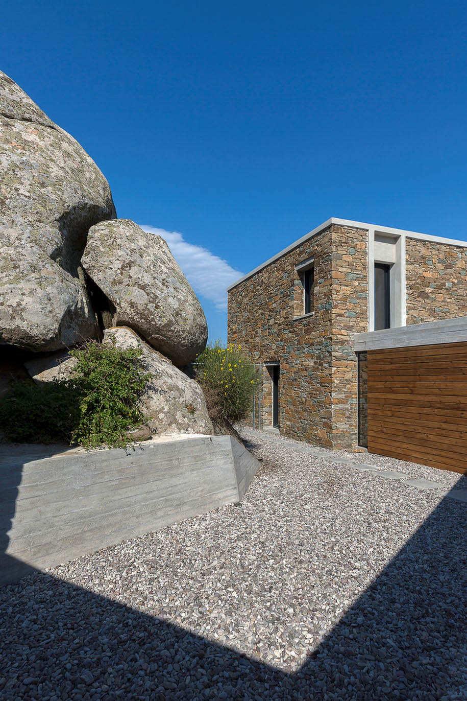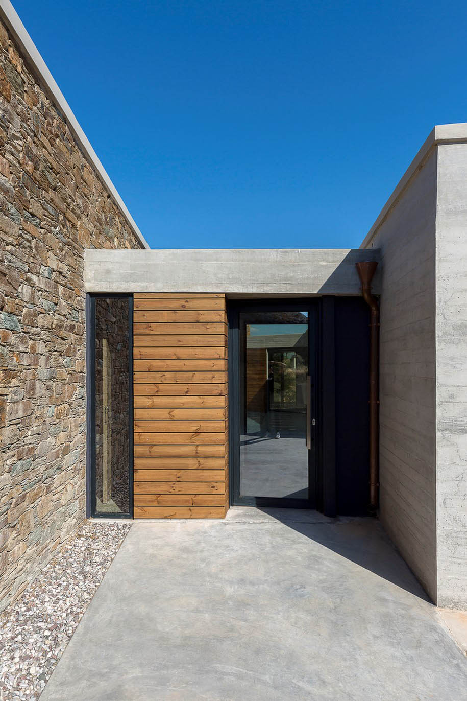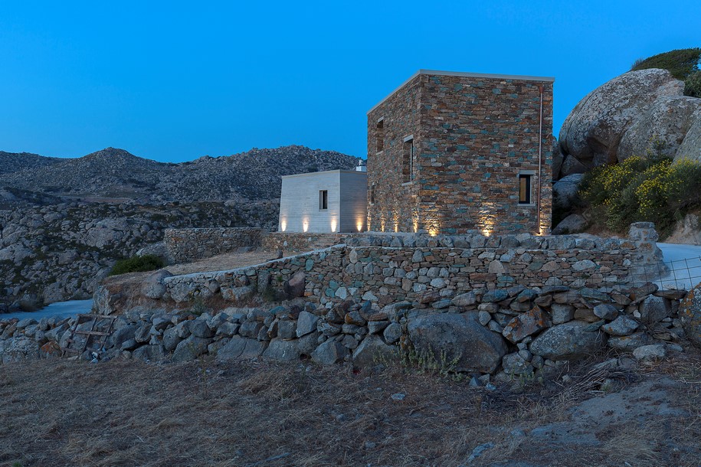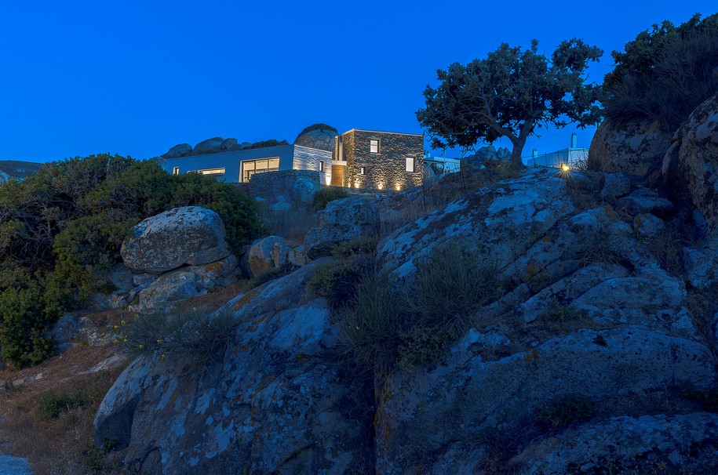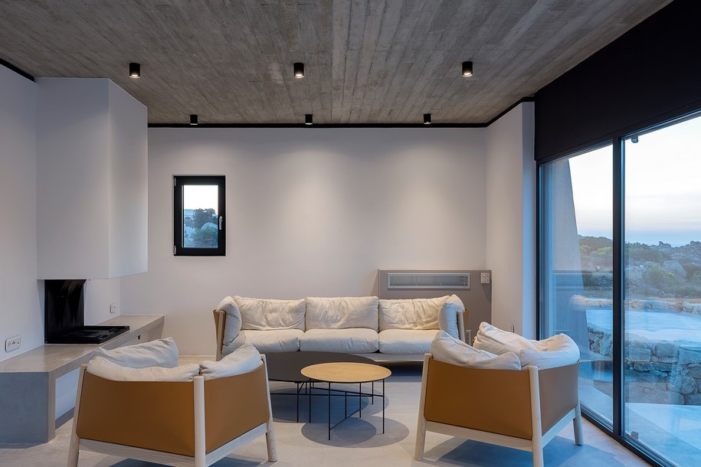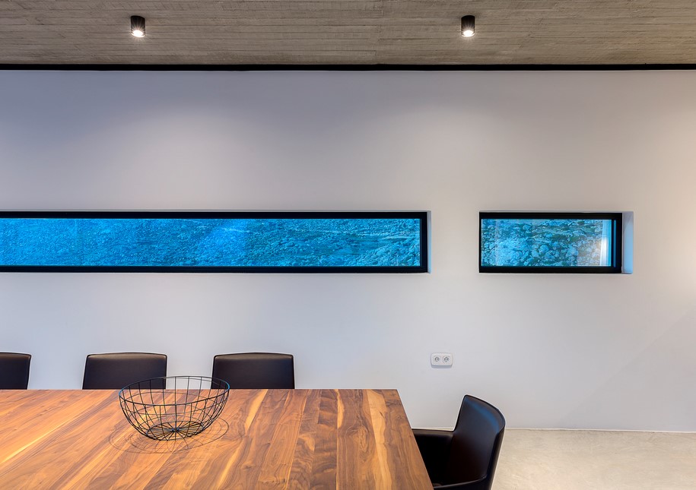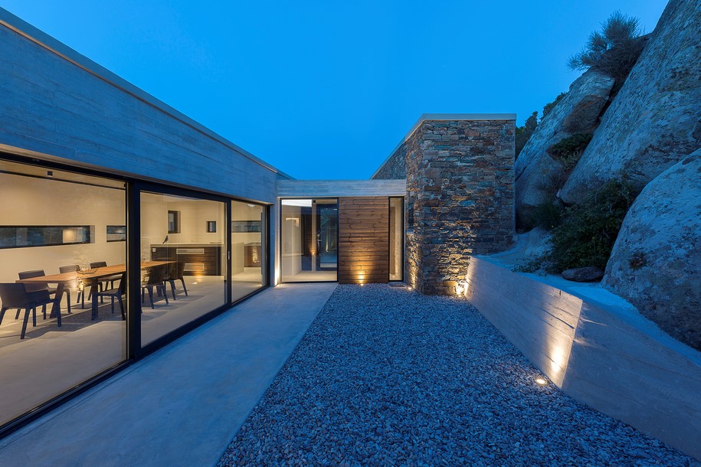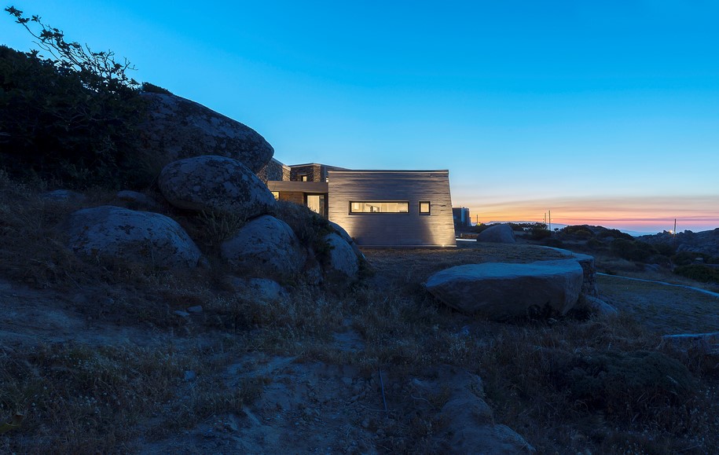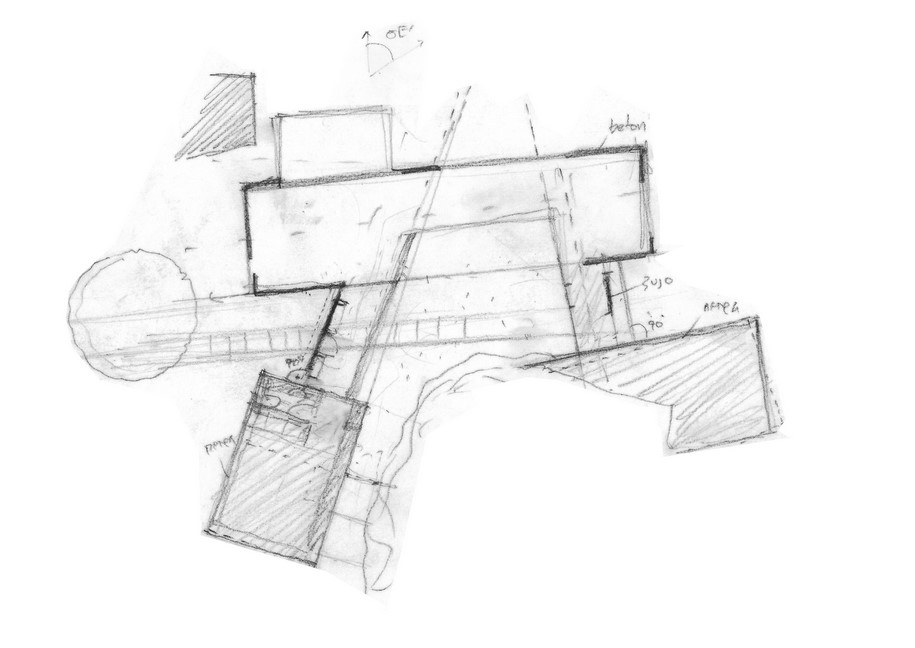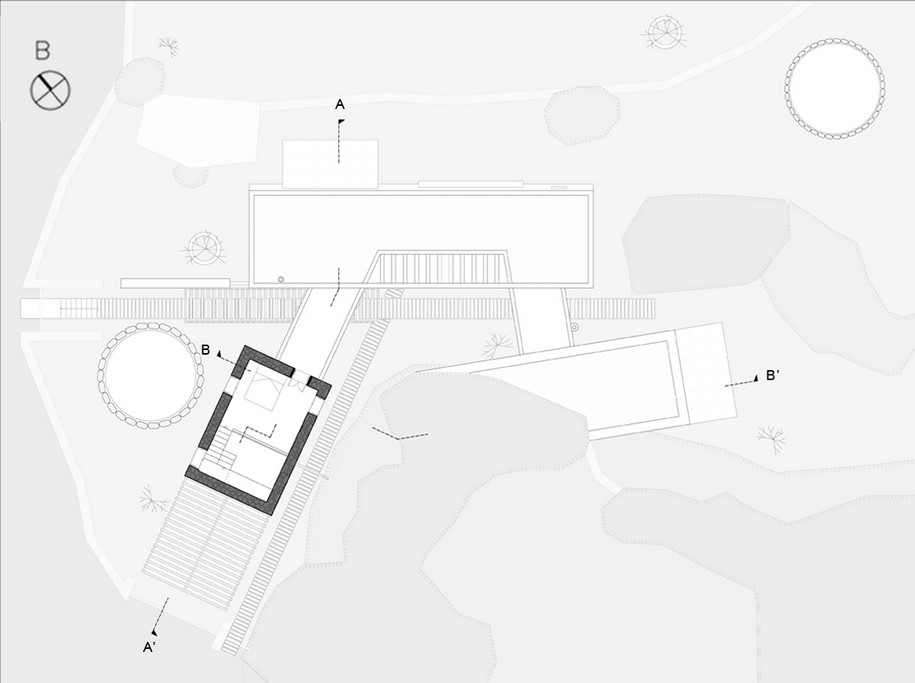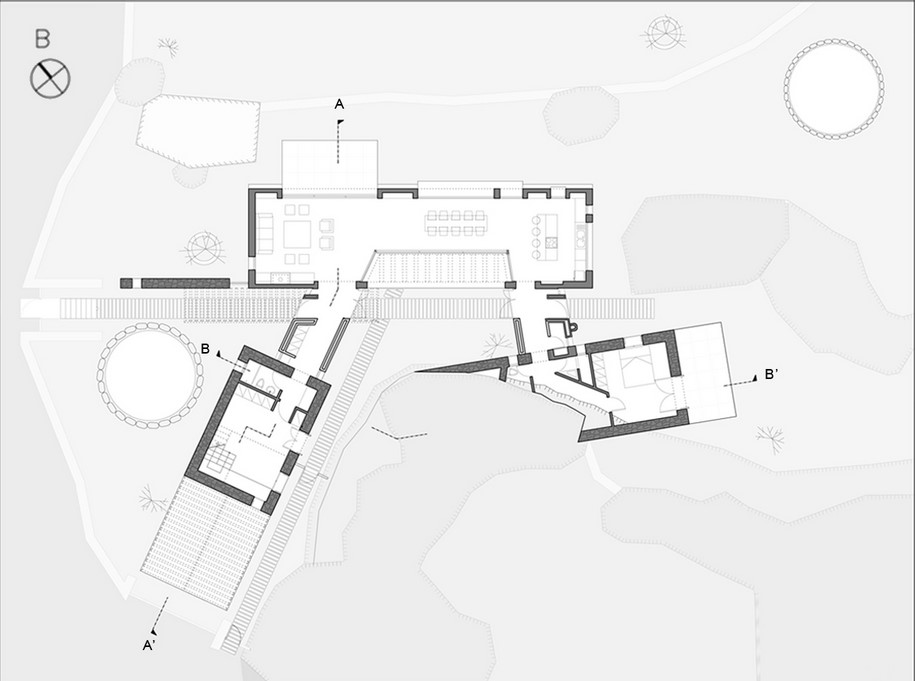Aristides S. Dallas designed a “House between the Rocks” in Volax, perhaps the most “authentic” location in Tinos; blatantly special and distinct, in a way that makes it, unique in Cyclades – or even the world.
-text by the author
Designing a building as a continuation or a complementary part of the overall grand picture of Volax, is a real challenge.
Respecting this landscape we designed 3 separate volumes around a central patio. These volumes house the main functions of the residence, and differ in height, dimensions, and materials.
The principal feature of these volumes is that no organized design – site concept was followed for their construction but instead, each part has been freely set in the space, in an almost anarchic way, as if it has fallen from the sky and it just stood there.
In other words, as exactly it has happened to Volax volcanic spherical rocks.
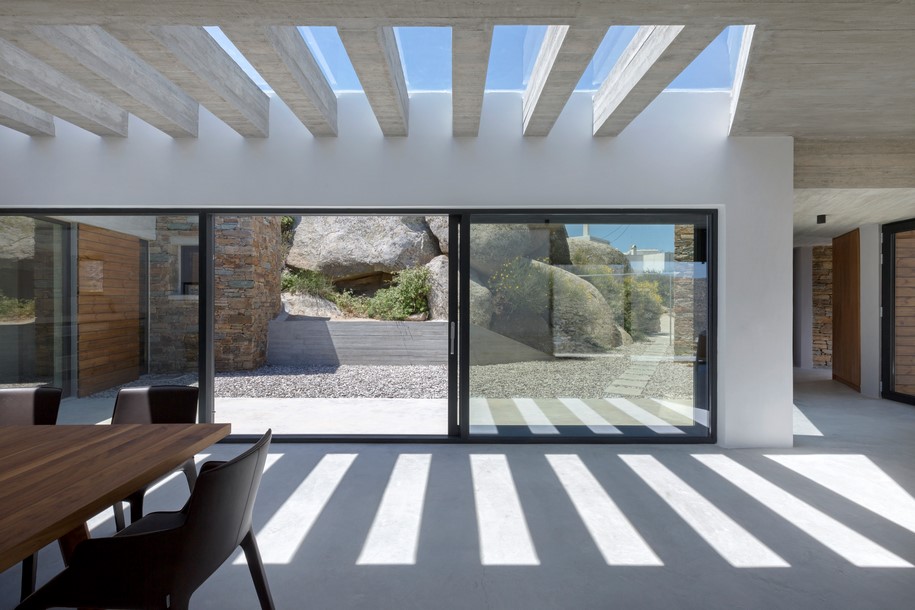
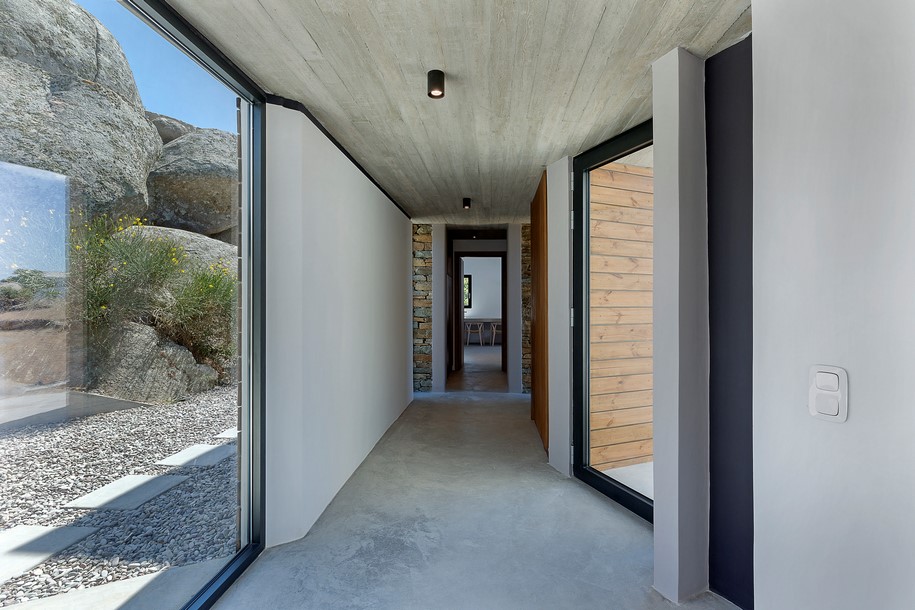
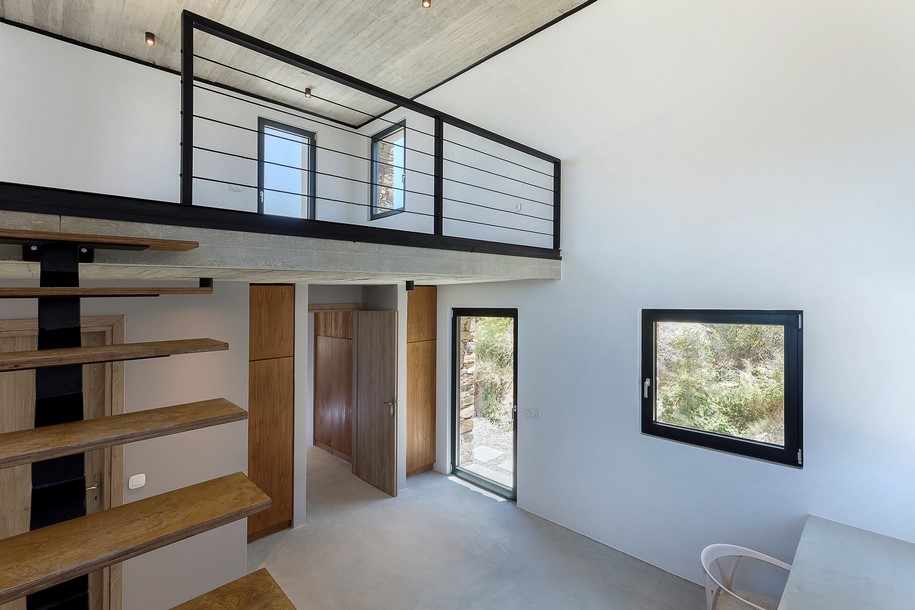
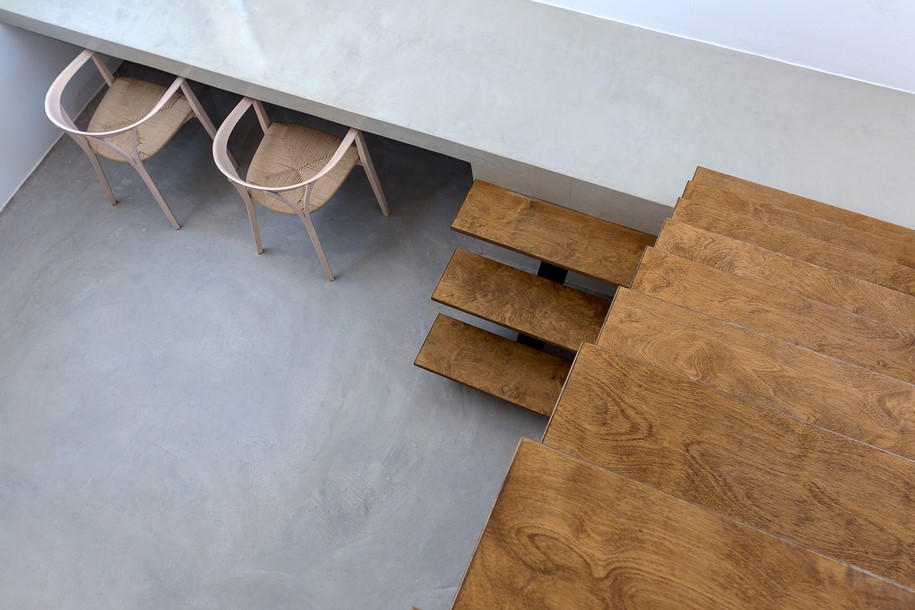
Each part of these volumes has been freely set in the space, as if it has fallen from the sky and just stood there.
In other words, as exactly it has happened to Volax volcanic spherical rocks.
In the internal part, the hard envelope “breaks” and becomes “transparent”, allowing the interior to become one with the exterior part.
In this way, the limitations of the “inside” and the “outside” become less and less apparent, while the interior space extend until the rock cluster, in the back of the land towards the village.
Facts & Credits
Project title A House between the Rocks
Architecture Aristides S. Dallas
Location Volax, Tinos, Greece
Construction Aegean Construction & Development ltd
Photography Panagiotis Voumvakis
Awards:
*8th Biennale of Young Greek Architects
*Domes International Review of Architecture 2016 – Selected in the Greek Architecture Yearbook of 2016
–
Ο Αριστείδης Ντάλας σχεδίασε μία κατοικία ανάμεσα στους βράχους στο Βώλακα, ένα χωριό απροκάλυπτα ξεχωριστό και ιδιαίτερο, που συνιστά ίσως την «αυθεντικότερη» τοποθεσία στην Τήνο, μοναδική τόσο στις Κυκλάδες, όσο και στον κόσμο.
-κείμενο του δημιουργού
Ο σχεδιασμός ενός κτιρίου που να αποτελεί συνέχεια ή συμπληρωματικό στοιχείο της εικόνας του Βώλακα συνιστά «πρόκληση».
Με απόλυτο σεβασμό στον τόπο, η κατοικία αποτελείται από επιμέρους μονάδες, που κατανέμονται γύρω από σφαιρικούς βράχους, αφήνοντας στο κέντρο ένα αίθριο.
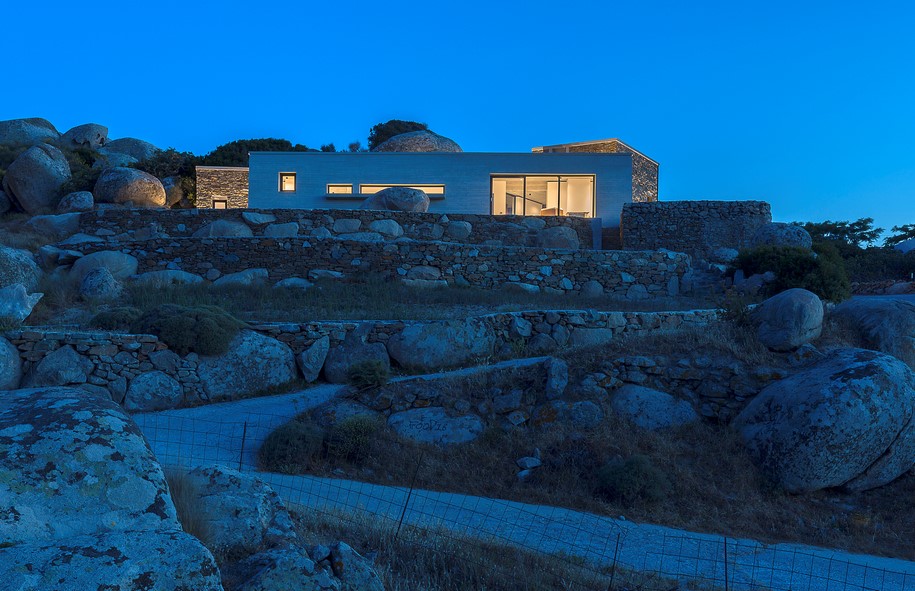
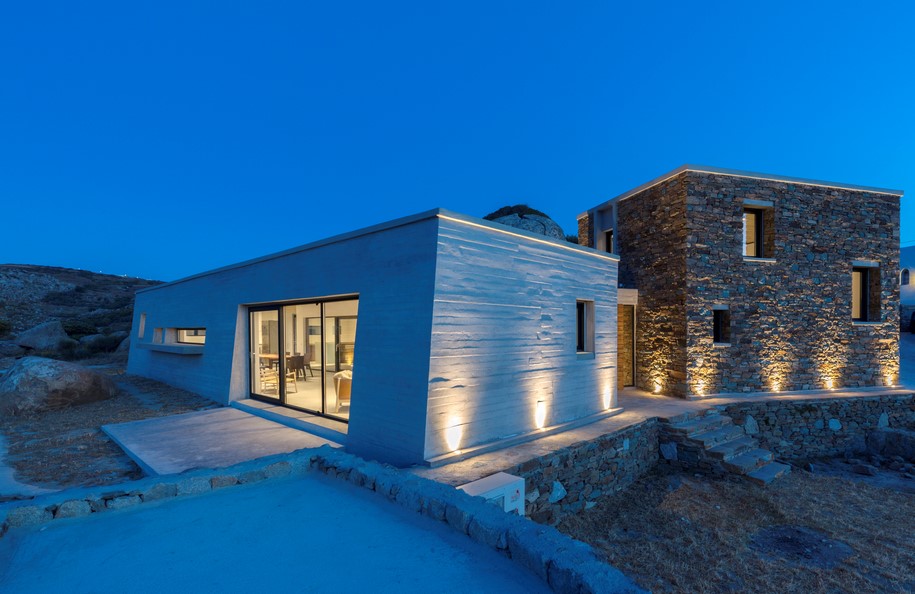
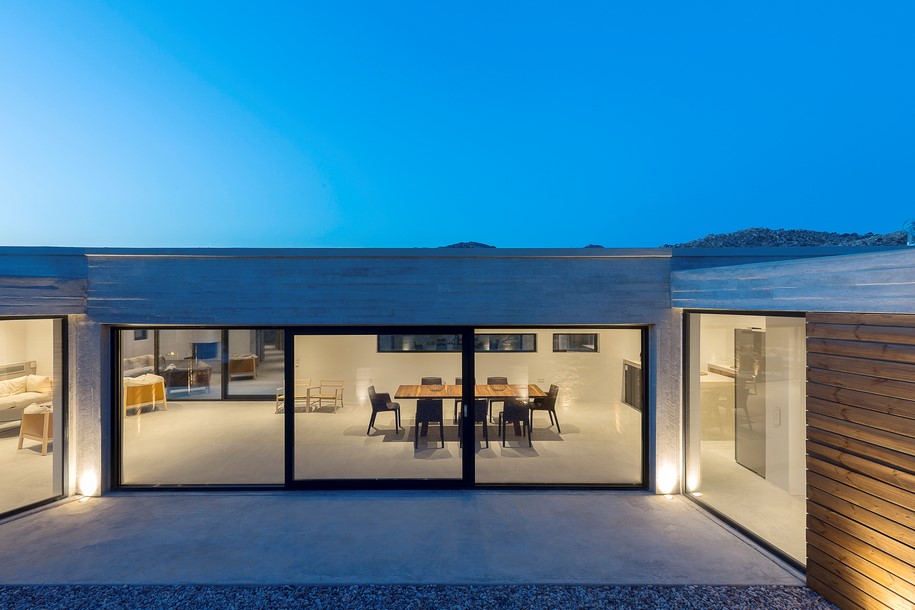
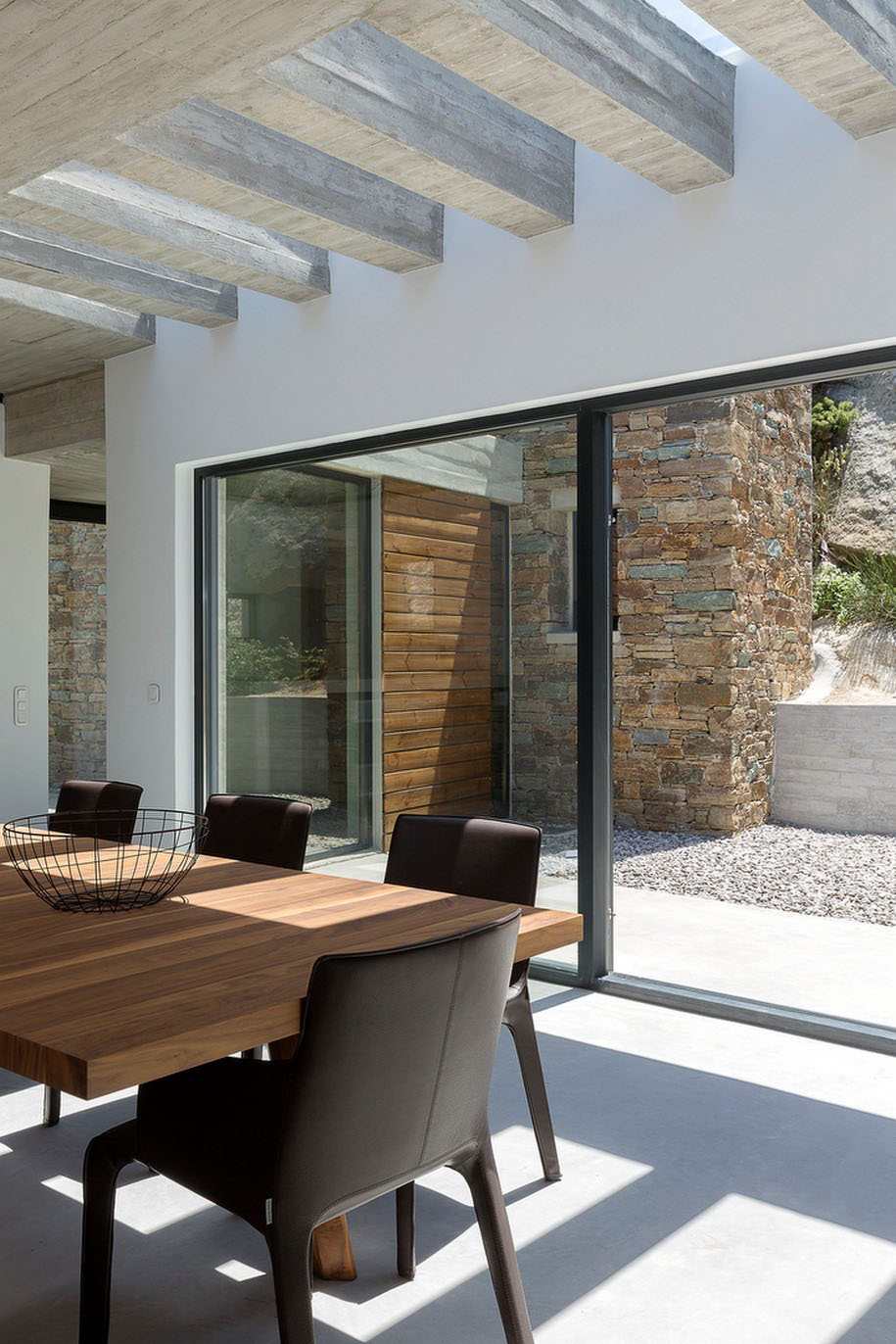
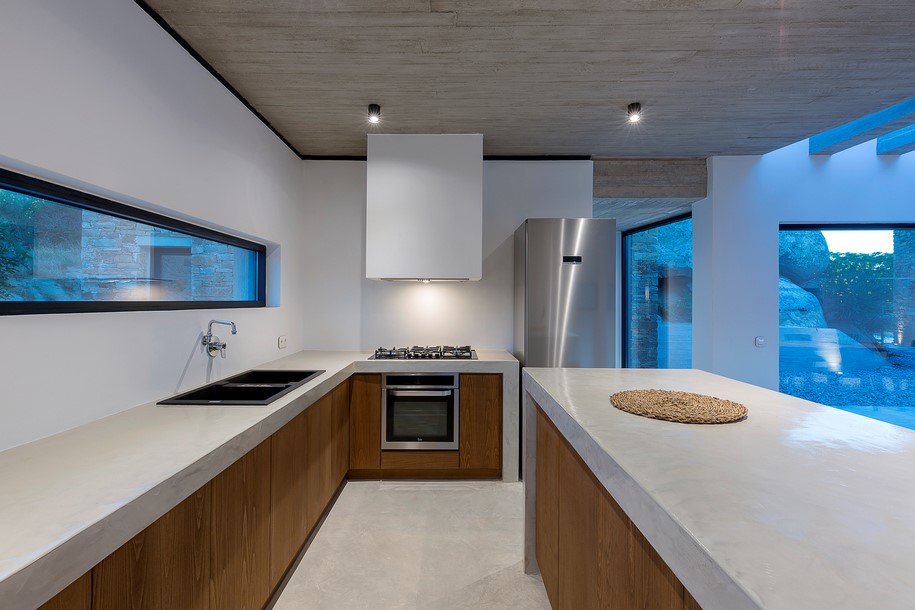
Βασικό χαρακτηριστικό αποτελεί η άναρχη χωροθέτηση των όγκων, σαν να έπεσαν από ψηλά και απλά στάθηκαν εκεί, ό,τι δηλαδή συνέβη και με τις ηφαιστειακές σφαιρικές πέτρες του Βώλακα.
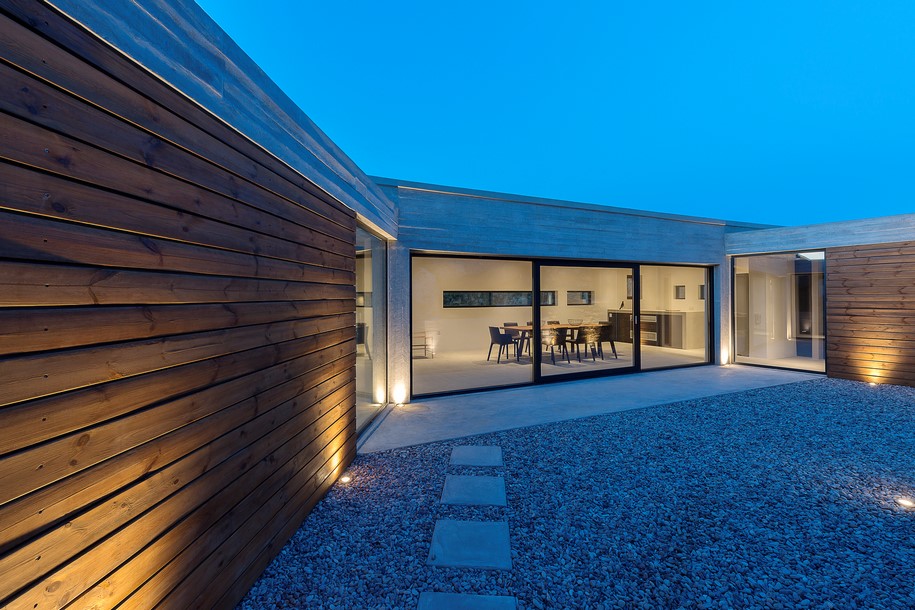
Σχέδια / Plans
Στοιχεία έργου
Τίτλος έργου Κατοικία μεταξύ Βράχων
Αρχιτέκτονας Αριστείδης Σ. Ντάλας
Τοποθεσία Βώλαξ, Τήνος
Κατασκευή Aegean Construction & Development ltd
Φωτογραφίες Παναγιώτης Βουμβάκης
Βραβεία
*8th Biennale of Young Greek Architects
*Domes International Review of Architecture 2016 – Selected in the Greek Architecture Yearbook of 2016
__________________
Have a look at another house in Tinos designed by Aristides Dallas here!
–
Δείτε μία ακόμη κατοικία στο Τριαντάρο της Τήνου, σχεδιασμένη από τον Αριστείδη Ντάλα εδώ!
READ ALSO: Kazakos architects completed Mango Beach Bar in Preveza, Greece
