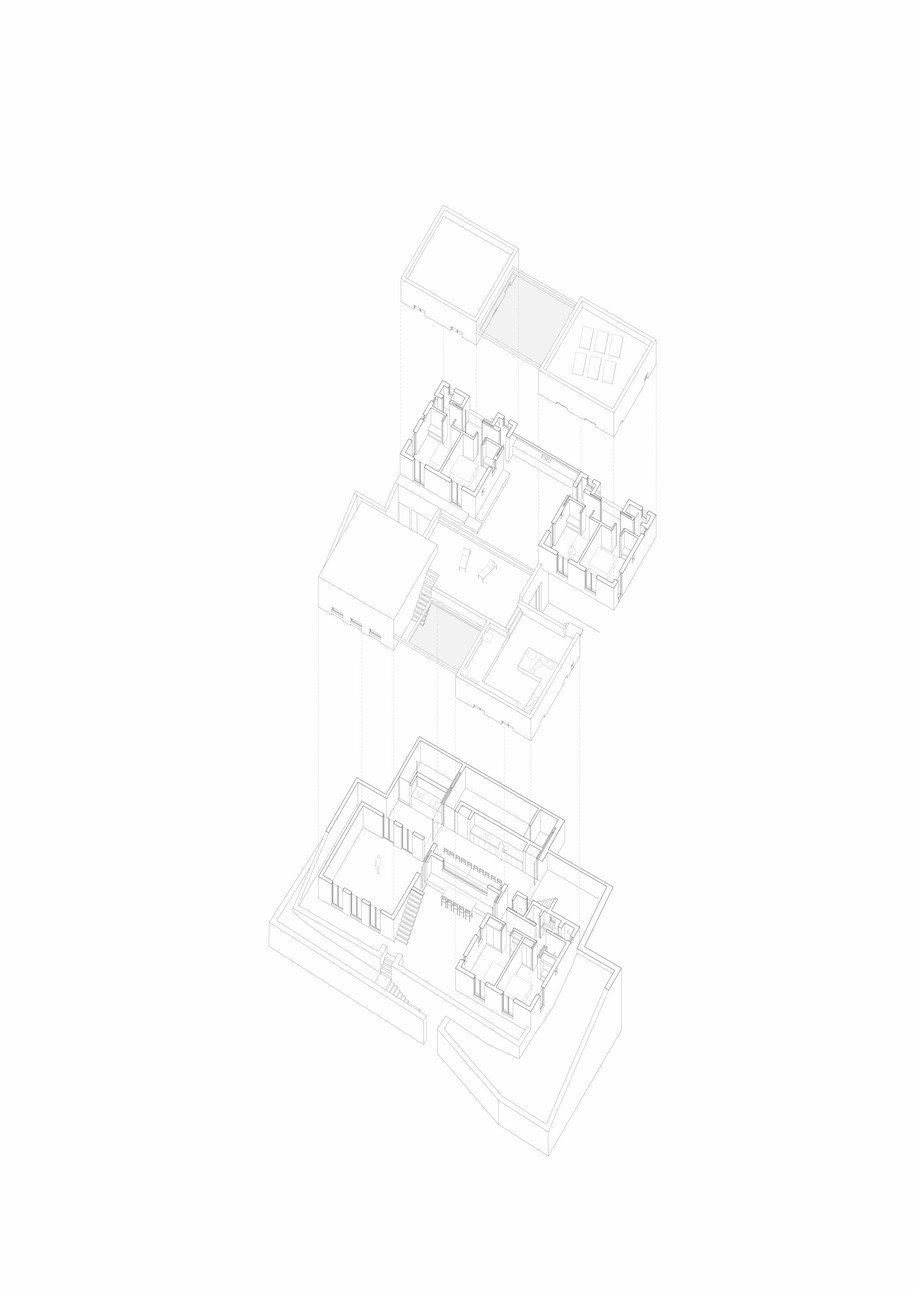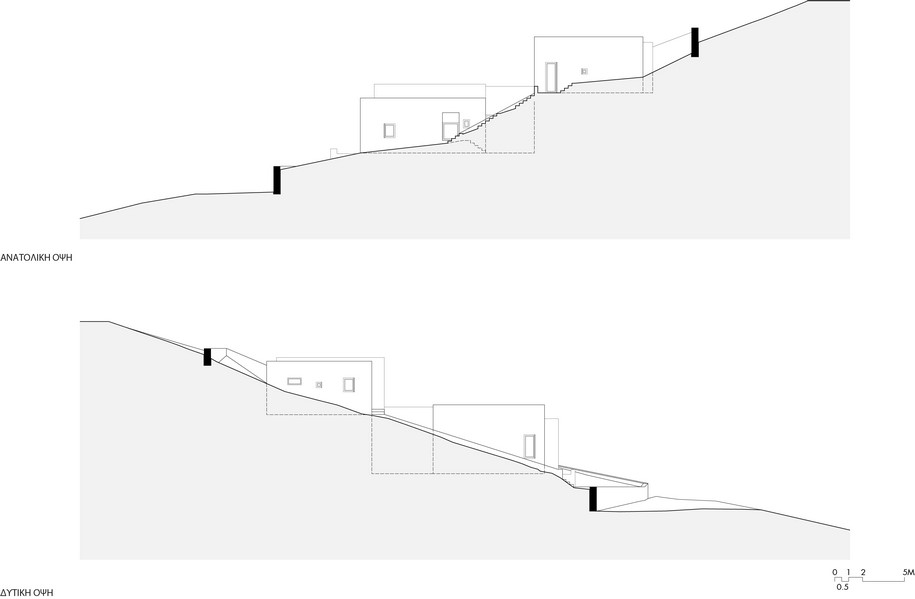APS house, designed by APR Architects, is located on the south end of Antiparos Island in the Cyclades.
Its plot is square and situated along a mild hill only 100 meters from the sea. The main orientation is south, facing the island of Despotiko, a protected archeological site. The prevailing wind comes from the north and northwest in the summer.
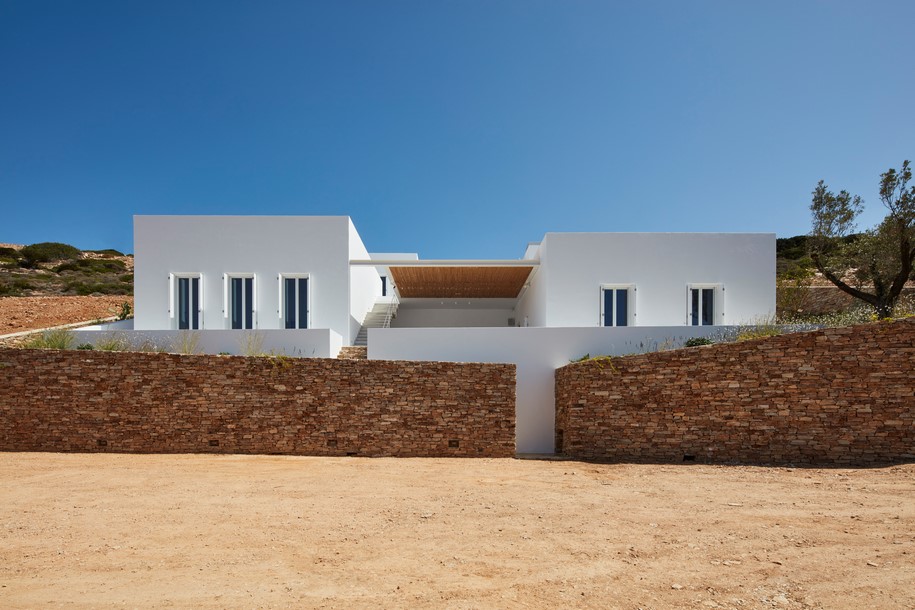
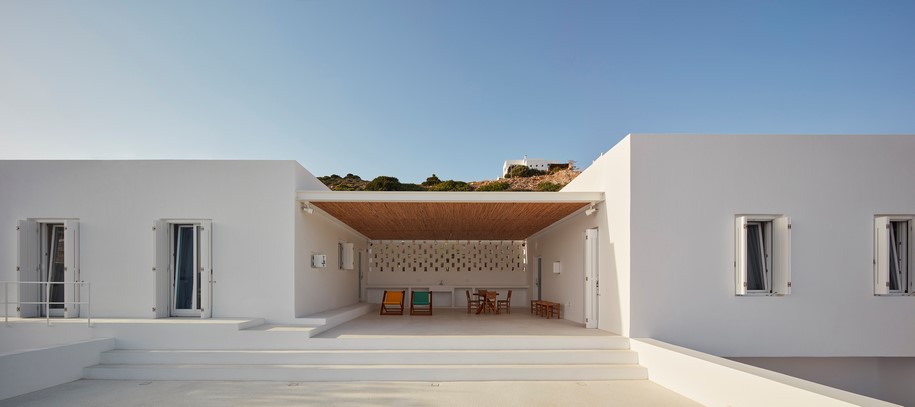
Five square volumes organized in two main levels alternating with covered and open-air terraces and court- yards comprise the house. This chequered layout produces zones of covered, enclosed and open spaces and provides each space with its own light and air. On the lower level, the main house is made of three volumes, each hosting a specific program; the studio, the kitchen and the bedrooms.
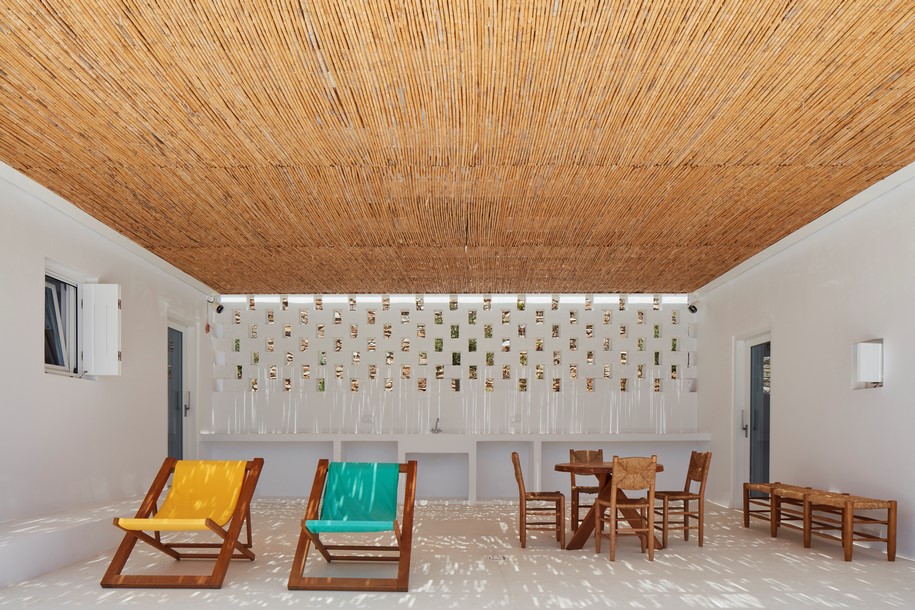
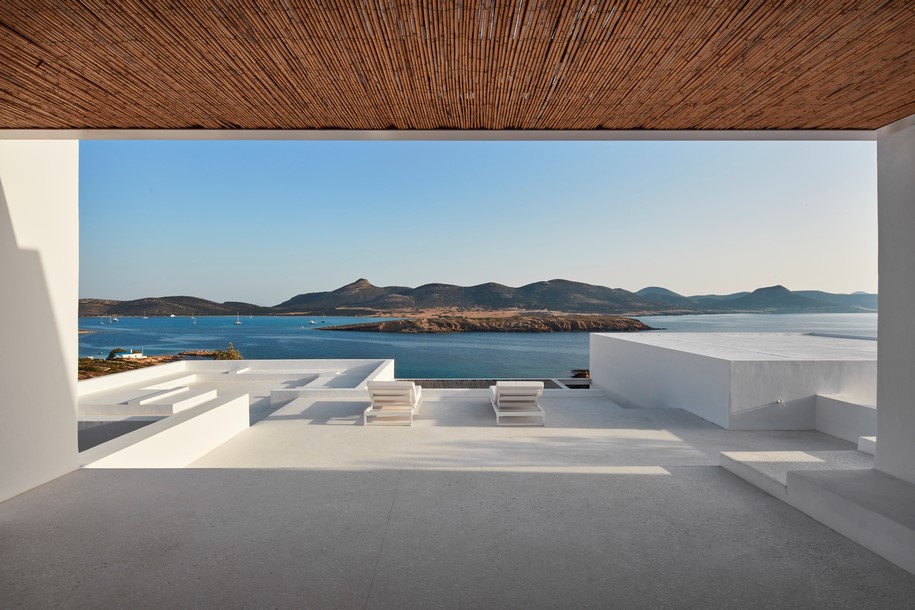
The studio is conceived as a generic space, an absolute square, with its three high doors in the south bringing inside most of the southern light.
High openings on the backside allow northern light and air to come in as well. The kitchen is set further back creating a covered space in front and two courtyards in the back of studio and bedroom volumes respectively. The kitchen and covered terrace are conceived as the social spaces of the house around which people gather and offer a mild transition from the studio (public) to the bedrooms (private). The kitchen is long, with two large glass doors on each side that slide and disappear into the wall, creating a semi exterior space.
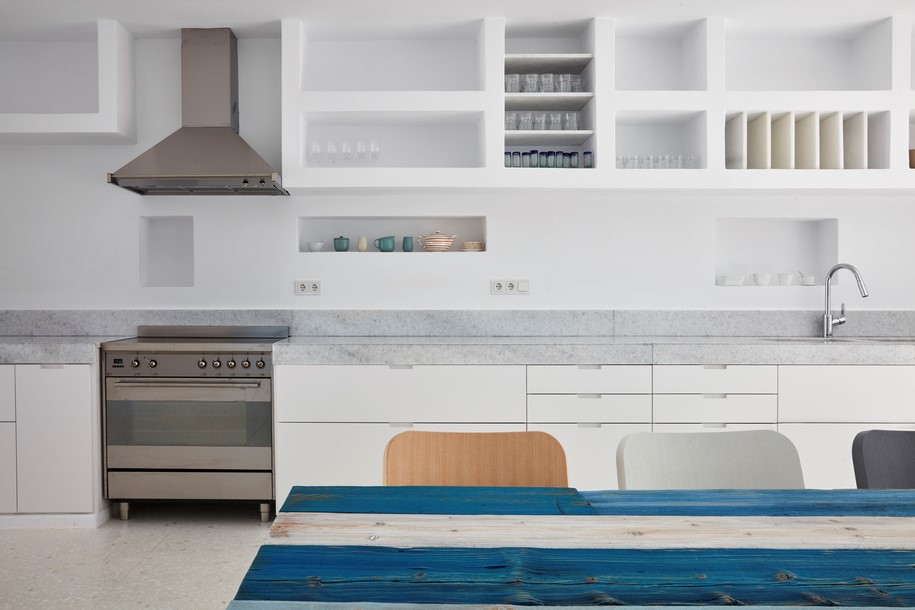
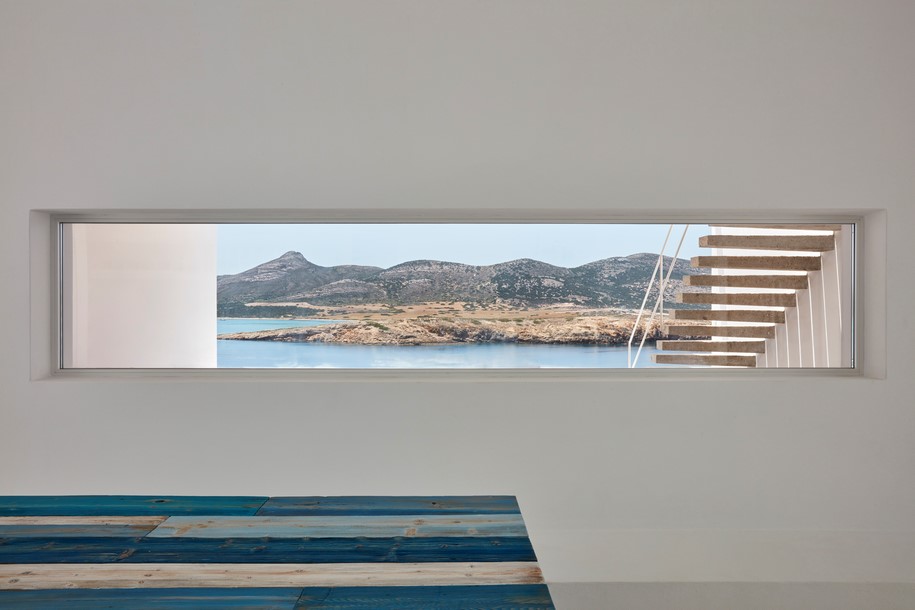
On one side is a paved courtyard that extends the kitchen, and on the other side earth spills in, creating a direct connection with the landscape.
The paved courtyard connects to an exterior corridor on the perimeter of the studio that leads out to the exit; this allows for ‘back of house’ access to the kitchen, storage and mechanical spaces. A stair cuts vertically through the house leading to the upper level of the summer guest quarters. The stair lands on the sun deck, from which you can access the sunken living area, overlooking southwest to the Despotiko and the sunset, or continue to the covered terrace between the guest houses. Each house hosts two guest rooms with a shared bathroom.
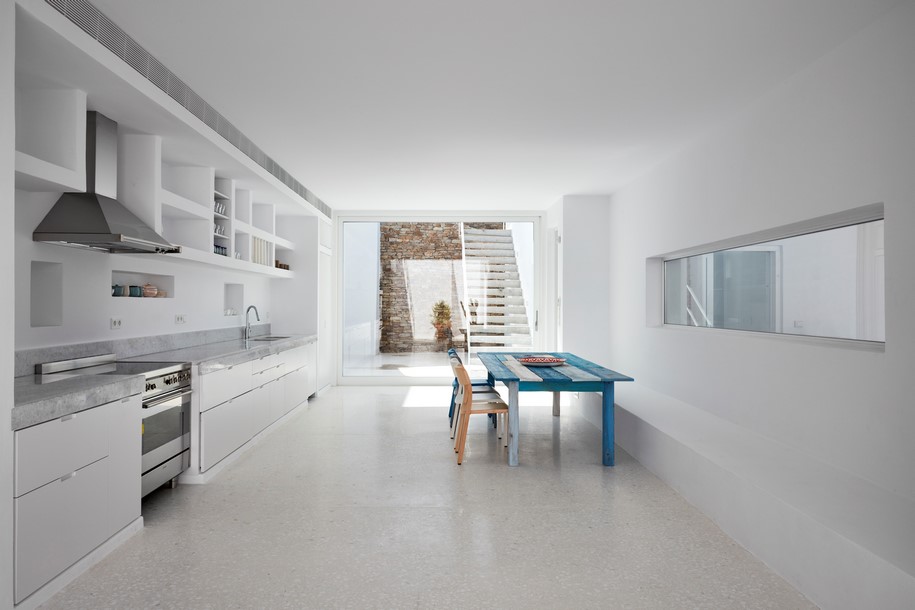
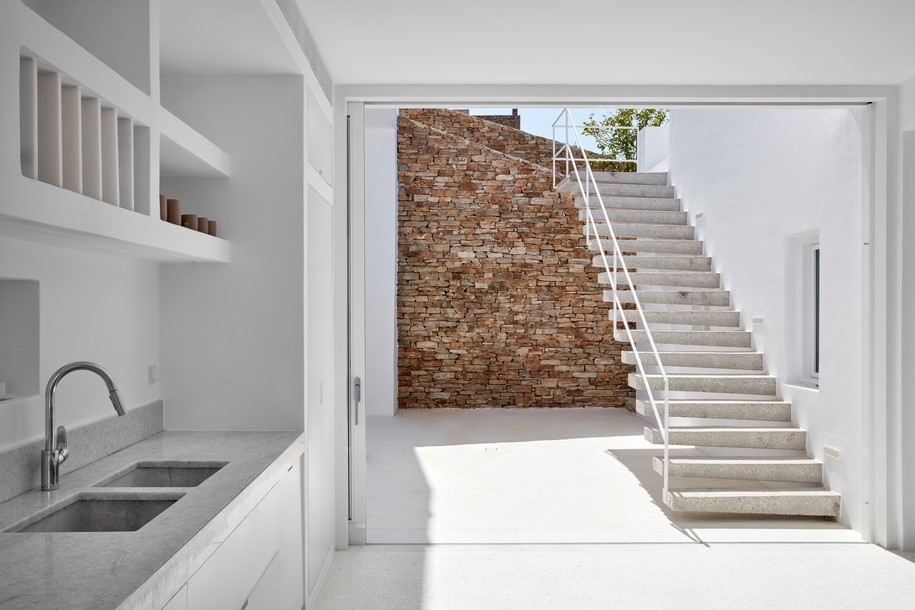
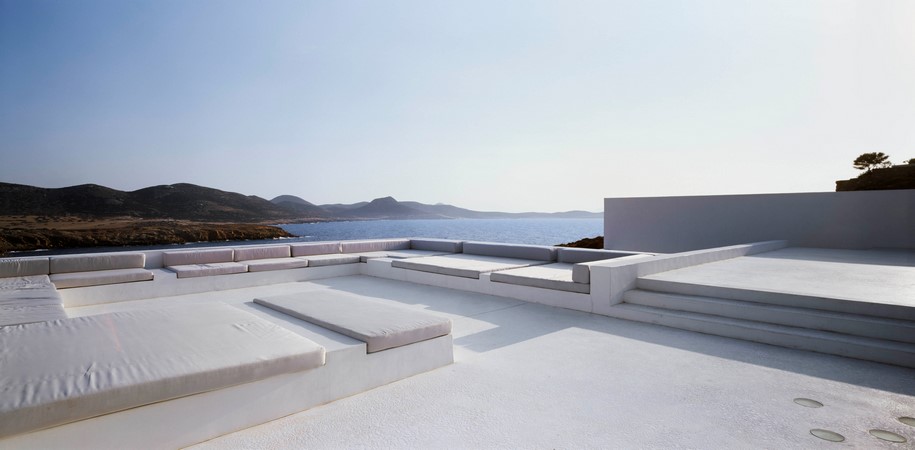
Facts & Credits
Project title APS House
Architecture ARP – Architecture Research Practice
Team Argyro Pouliovali, Thalia Chrousoς, Eva Alberini, Marilena Stavrakaki
Location Antiparos island, Greece
Structural Engineer ERISMA, Christos Kaklamanis
Mechanical Engineer PG KAMARINOS, Alexandros Kamarinos
Landscape Architecture SKAPE
Development & Construction Oliaros Properties
Photography Erieta Attali, Ed Reeve
–
Η κατοικία ΑPS, βρίσκεται στις Κυκλάδες, στο νότιο τμήμα της Αντιπάρου. Το οικόπεδο έχει θέα το προστατευόμενο, λόγω υψηλής αρχαιολογικής αξίας, νησί του Δεσποτικού και το ιερό του Απόλλωνα. Η έντονη κλίση του τοπίου δημιουργεί μια φυσική πλάτη στους ισχυρούς βορινούς ανέμους, ενώ παράλληλα το οικόπεδο βλέπει την δύση του ηλίου.
Ο οικισμός στον οποίο ανήκει το οικόπεδο, δημιουργήθηκε την δεκαετία του ‘70, αρχικά ως οικισμός του συνεταιρισμού αργυροχρυσοχόων, οπότε και η γη μοιράστηκε σε ίσα οικόπεδα του ενός στρέμματος αγνοώντας την φυσική τοπογραφία. Το γεγονός αυτό κατέστησε την περιοχή σε ένα σπάνιο παράδειγμα “μετά- αγροτικού” Κυκλαδικού προαστίου.
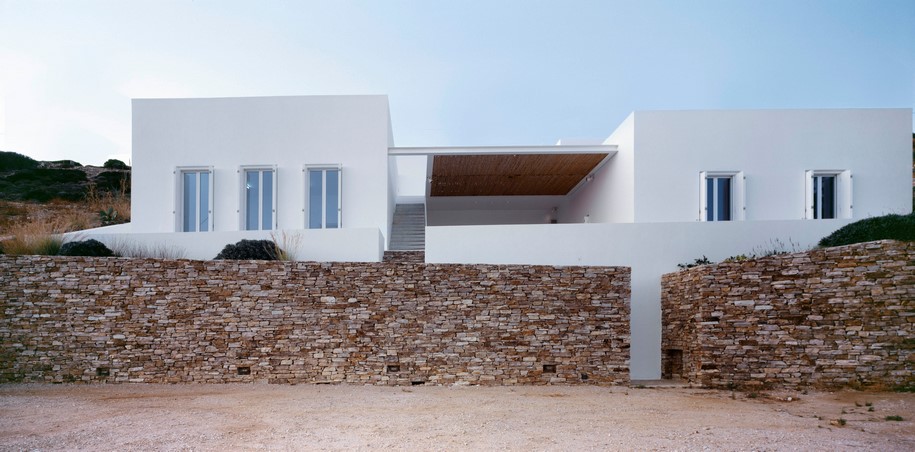
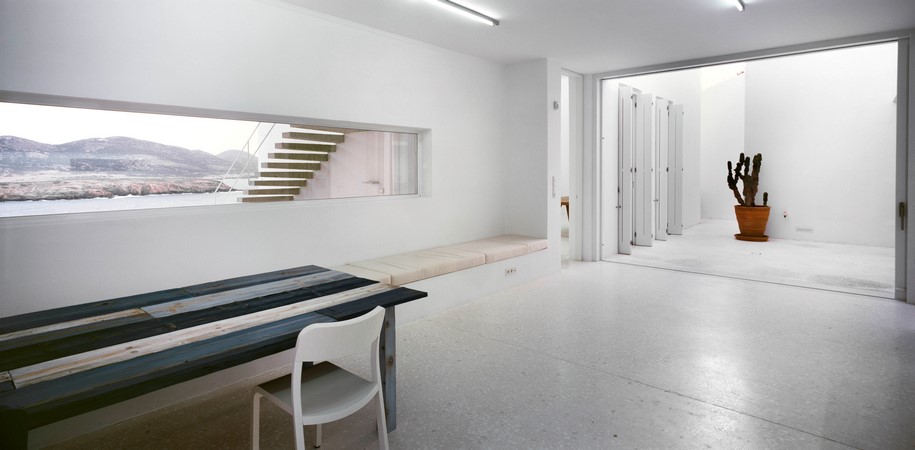
Ζητούμενο ήταν ο σχεδιασμός μιας θερινής κατοικίας με έμφαση στους κοινόχρηστους και ευέλικτους χώρους διαβίωσης, ώστε να μπορεί να χρησιμοποιηθεί ως προσωρινή κατοικία καλεσμένων καλλιτεχνών και καλλιτεχνικό στούντιο (artist residency), αλλά και ως θερινή κατοικία για την ιδιοκτήτρια.
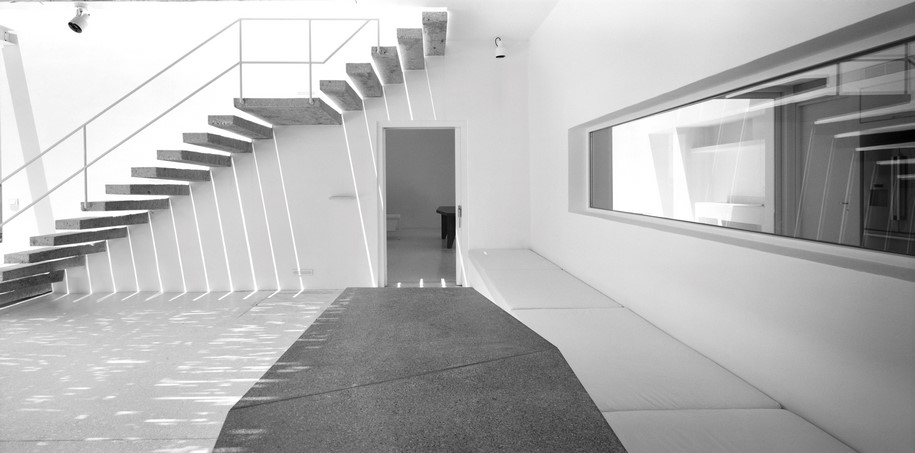
Ζητούμενο ήταν ο σχεδιασμός μιας θερινής κατοικίας με έμφαση στους κοινόχρηστους και ευέλικτους χώρους διαβίωσης.
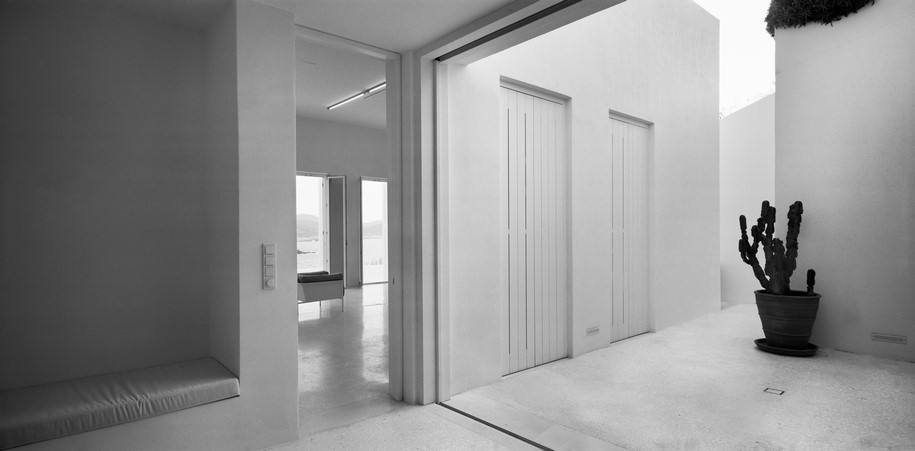
Η κατοικία αποτελείται από πέντε όγκους που οργανώνονται σε δύο μονώροφα επίπεδα ακολουθώντας την κλίση του τοπίου.
Οι όγκοι αυτοί εναλλάσσονται με ανοιχτούς και σκιασμένους χώρους και μαζί συντελούν σε ένα σύνολο με ποικίλες ποιότητες και κλίμακες χώρων. Οι εσωτερικοί χώροι πλαισιώνουν την θέα προς το Δεσποτικό ενώ οι ανατολικοί και δυτικοί τοίχοι, σαν παρωπίδες, εμποδίζουν την θέαση προς τον υπόλοιπο οικισμό. Οι εσωτερικοί χώροι έχουν την δυνατότητα να εξαπλωθούν προς τα έξω εκτείνοντας με αυτόν το τρόπο τα όρια τους ανάλογα με τις εκάστοτε ανάγκες. Αυτή η “πορώδης” διάρθρωση παρέχει πολλαπλά σενάρια χρήσης και ένα αέναο παιχνίδι με το μέσα και το έξω, δημιουργώντας μία καλά υπολογισμένη σχέση μεταξύ αρχιτεκτονικής και τόπου.
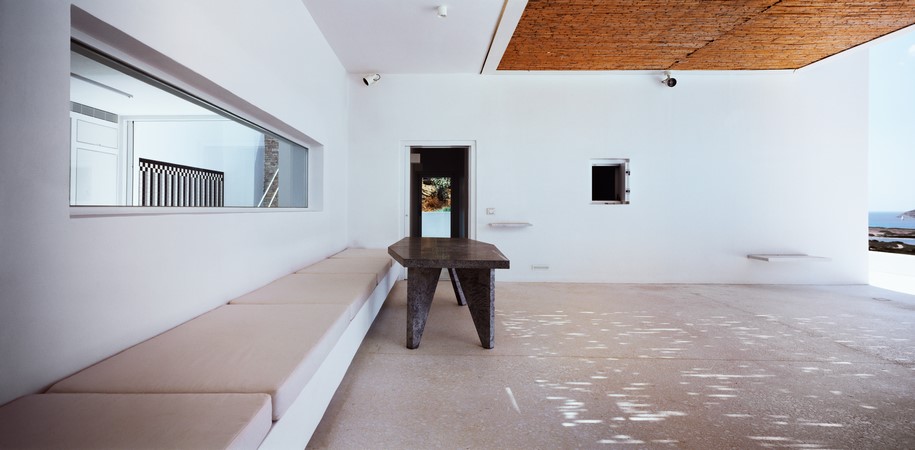
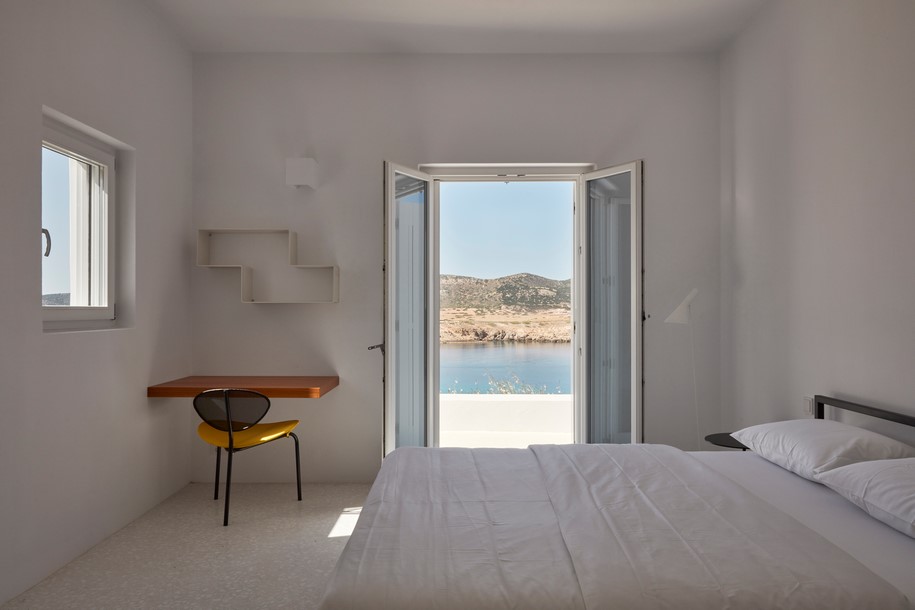
Σχέδια / Plans
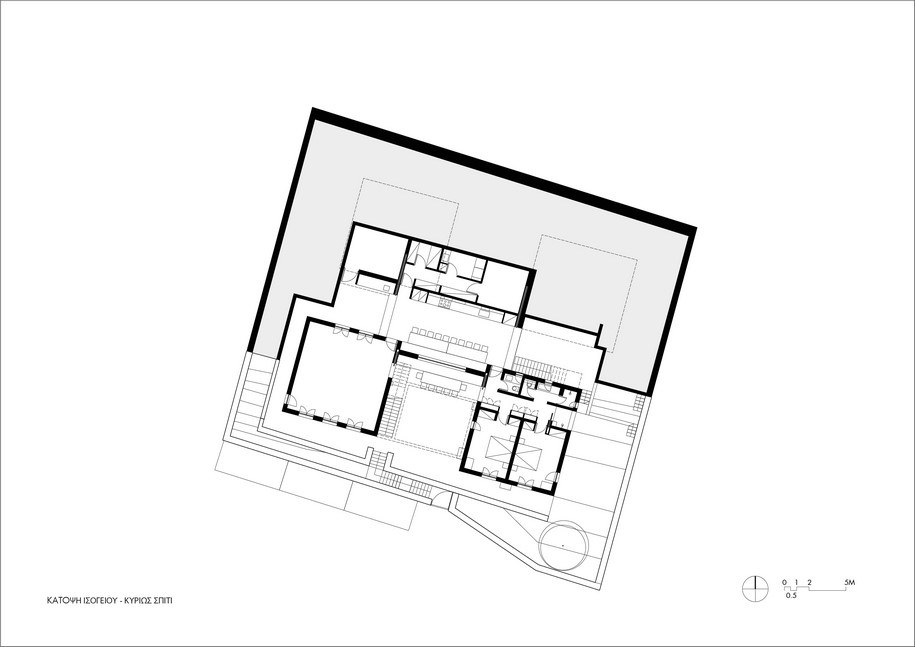
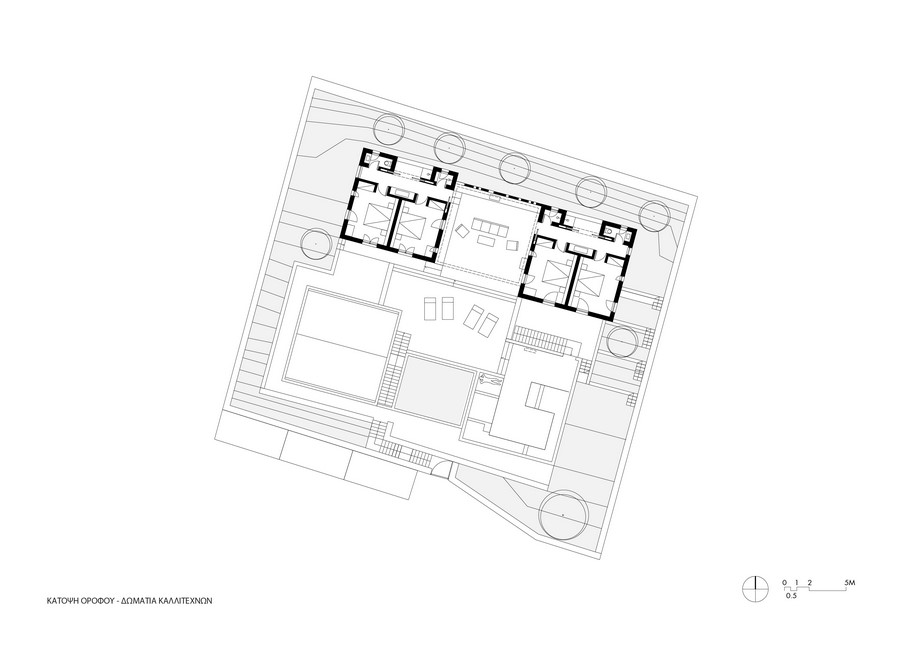
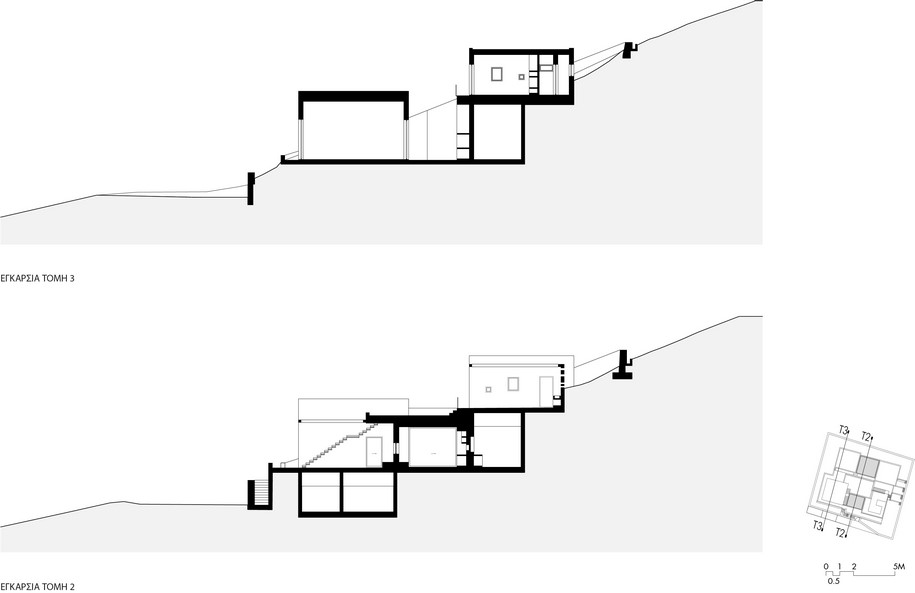
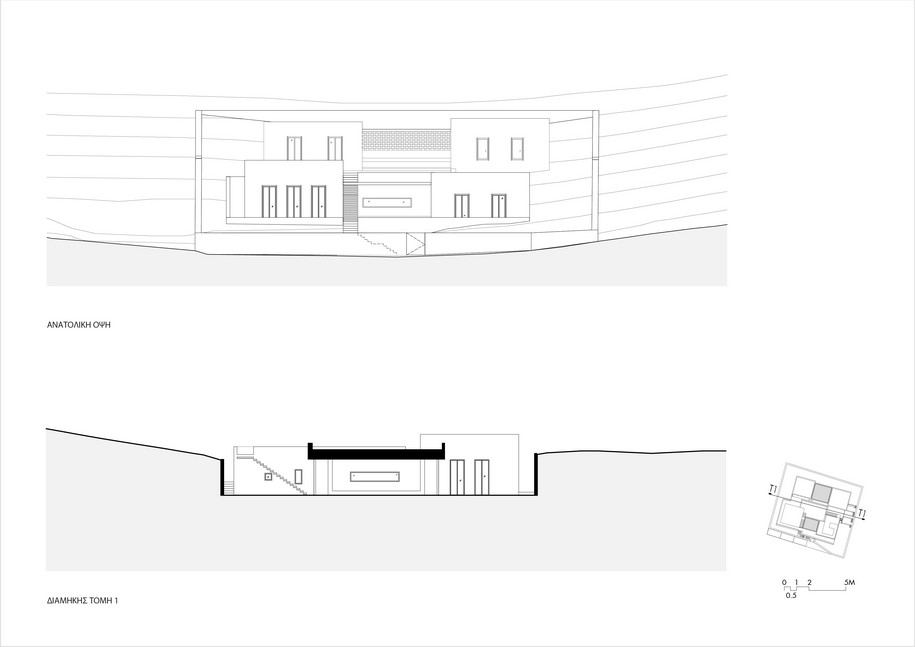
Στοιχεία έργου
Τίτλος έργου κατοικία ΑPS
Αρχιτέκτονες ARP – Architecture Research Practice
Ομάδα Αργυρώ Πουλιόβαλη, Θάλεια Χρούσου, Έυα Αλμπερίνη, Μαριλένα Σταυρακάκη
Τοποθεσία Αντίπαρος
Πολιτικός Μηχανικός ERISMA, Χρήστος Κακλαμάνης
Μηχανολόγος Μηχανικός PG KAMARINOS, Αλέξανδρος Καμαρινός
Αρχιτεκτονική τοπίου SKAPE
Development & Construction Oliaros Properties
Φωτογραφίες Εριέτα Αττάλη, Ed Reeve
READ ALSO: Issa Megaron by proarh reinterprets the ancient stone drywalls
