This composition by the young Greek architect Giannis Giannoutsos establishes a dialectic between an existing and a new religious structure, juxtaposed in the same space.
The program requires the design of a small church in the rural area of Stratos, in western Greece. The field of study includes the ruins of a 19th century country church called Asprocclesia, whose traces are now barely visible.
The idea is to create a space of introspection, an enclosure, in the middle of an open field. The new building is placed parallel to the old one at a short distance, demarcating a loosley defined courtyard. The layout of the new church duplicates the area of the ruin and emulates its proportions and orientation. The character of the new church is monolithic, where an outer shell protects the inner core; the structure consists of two robust reclining walls and a light vaulted roof sustained in-between. The walls follow a mirrored L-shape configuration, moulding the interior within their embrace. The roof is kept at a distance from the walls, allowing for two clerestory skylights to illuminate the interior along the perimeter. The only openings are a pair of vertical incisions, at the entrance and behind the sanctuary, highlighting the East-West axis. Selected areas of the walls recede into alcoves; the rest of the inner surface is engraved with religious iconography, without any color.
This is a research into how tradition may inform a new composition. Perhaps the most telling answer to the question was given by a monk in Mount Athos, when he saw construction workers repairing an old stone wall at a restoration project: He suggested that they didn`t reproduce an obsolete way of building, but rather, that they strived to comprehend the inner spirit that had guided their previous counterparts into such a result.
PROJECT CREDITS:
GIANNIS GIANNOUTSOS architectural studio / giannisgiannoutsos.gr
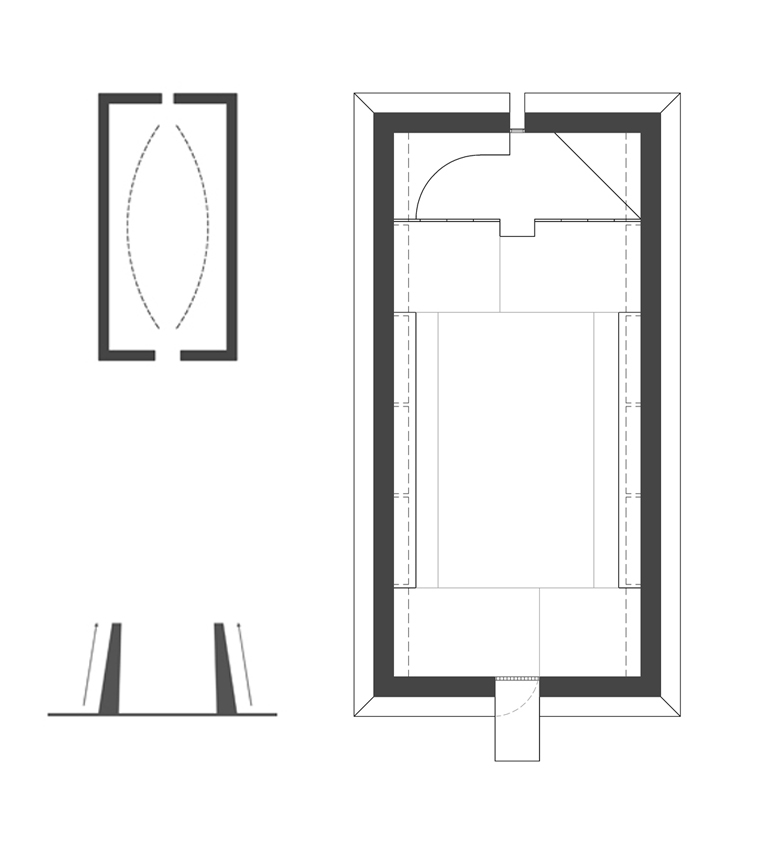 PLAN & SECTION.
PLAN & SECTION.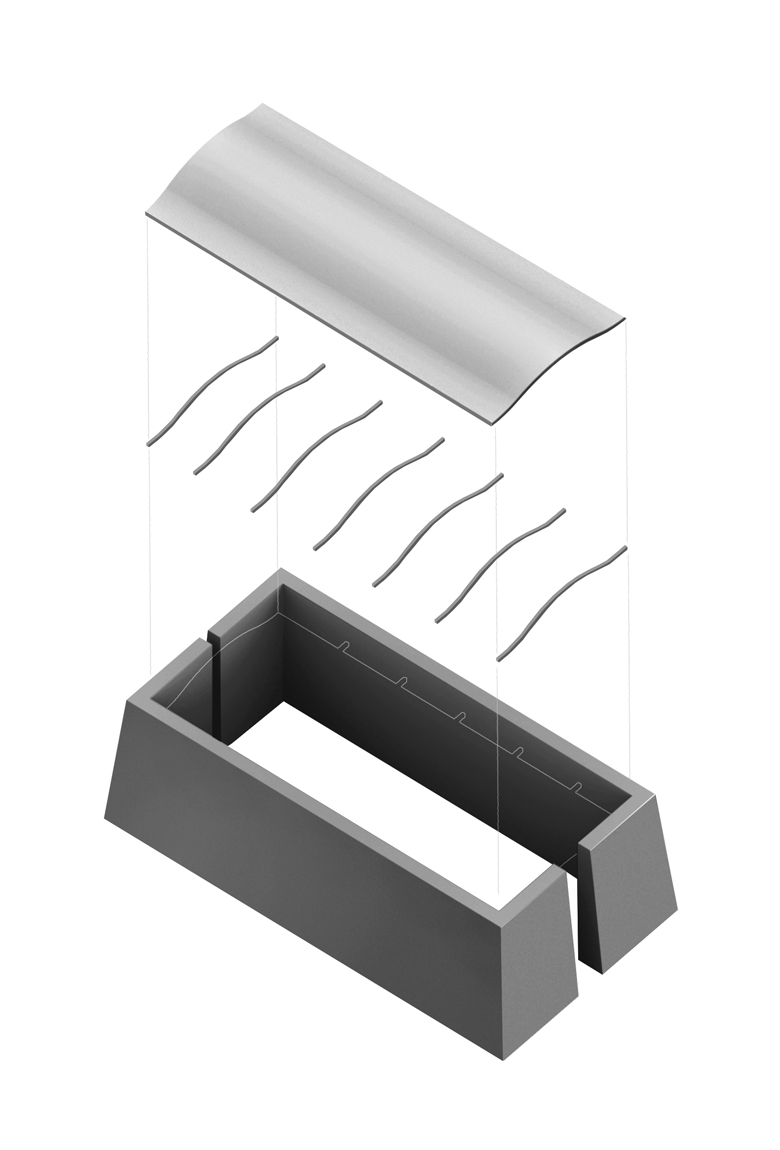 THE STRUCTURE.
THE STRUCTURE.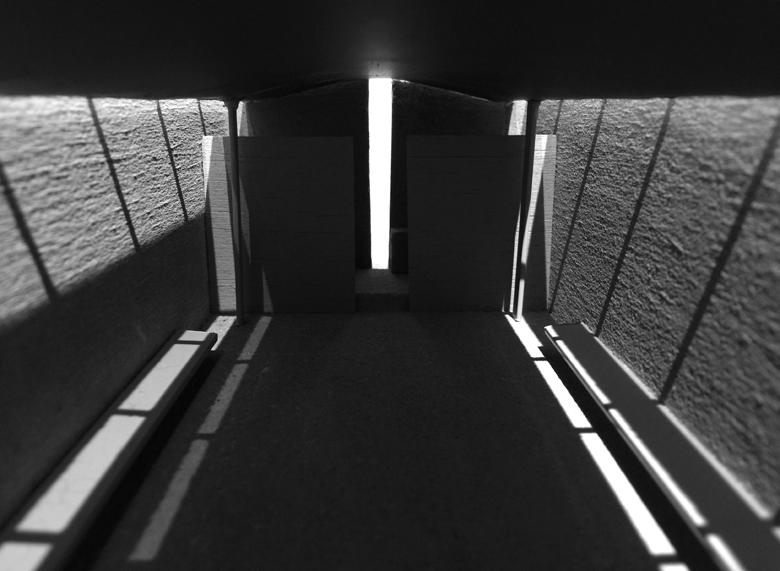 MODEL DETAIL AND LIGHTING EFFECTS.
MODEL DETAIL AND LIGHTING EFFECTS.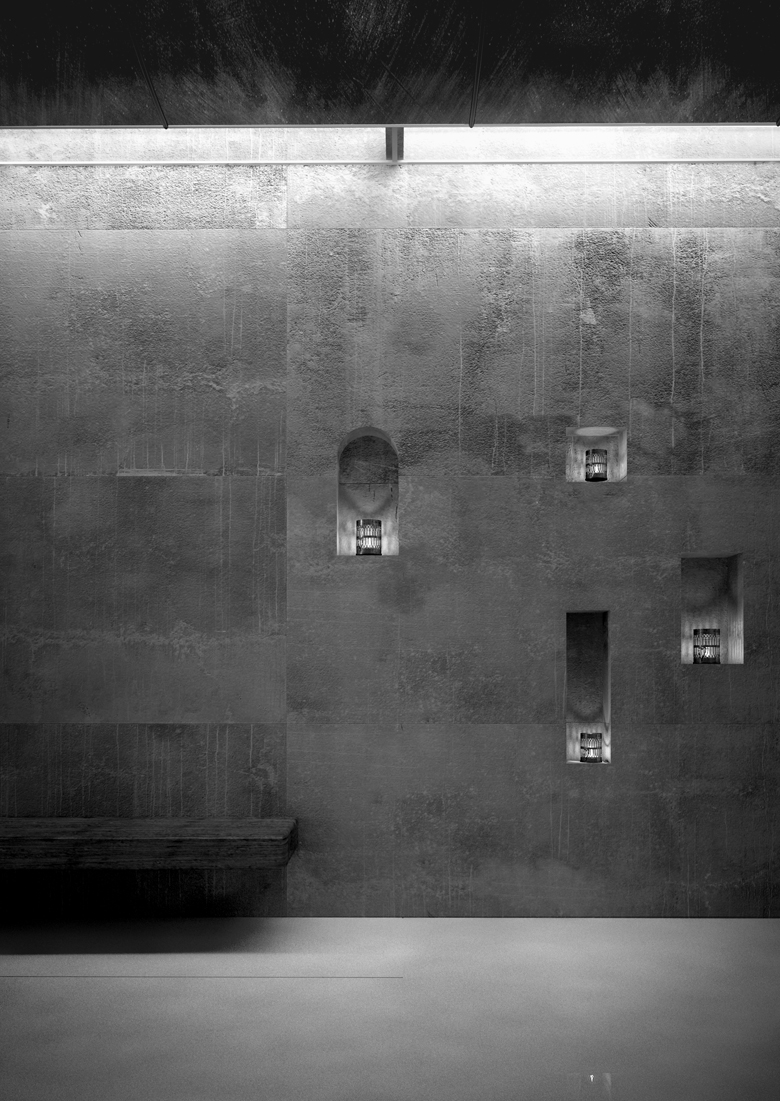 INTERIOR DETAIL
INTERIOR DETAIL E-W SECTION.
E-W SECTION. N-S SECTION
N-S SECTION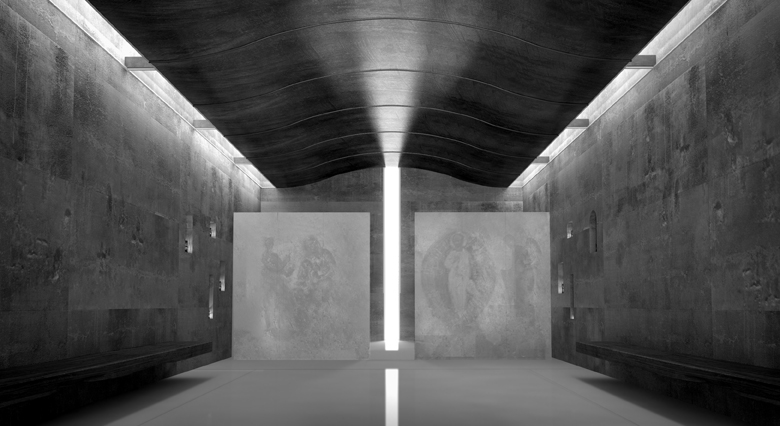 THE INTERIOR.
THE INTERIOR.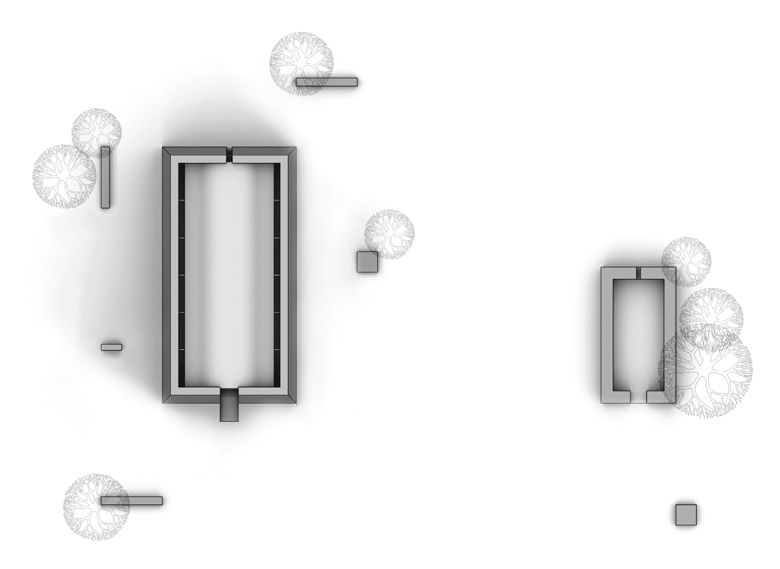 JUXTAPOSITION OF THE OLD AND THE NEW CHURCH.
JUXTAPOSITION OF THE OLD AND THE NEW CHURCH.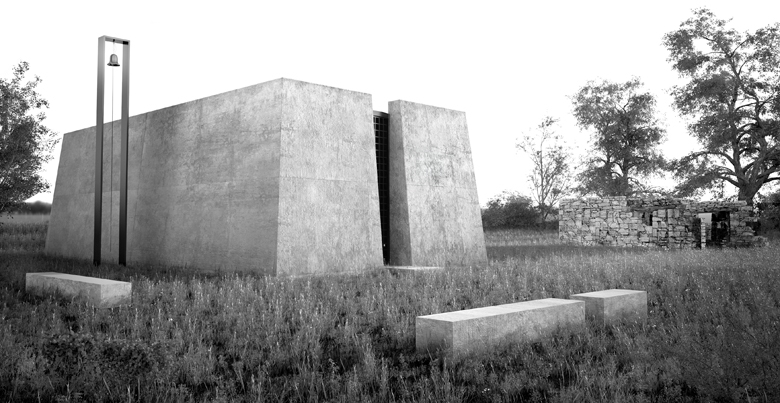 ASPROCCLESIA, OLD AND NEW.
ASPROCCLESIA, OLD AND NEW.READ ALSO: THE SUBLIME DIGITAL DRAWINGS OF NICHOLAS STATHOPOULOS