Avenier Cornejo Architects completed a social housing development with 22 housing units and 2 retail spaces in Rue de Charenton, the oldest and longest Paris’ street, achieving a delicate balance between interior and exterior, private and collective spaces, contemporary expression and continuity with Paris’ historic architecture.
-text by the authors
Rue de Charenton is one of the oldest and longest streets in Paris, gathering buildings with heterogeneous appearances and heights. Haussmann’s heritage coexists with constructions of the early 20th century and other historic and protected buildings. This project developed by architects Avenier Cornejo faces all those Parisian characteristics. It is located between a classic Haussmann building and a fully ornamented brick construction from 1900 with Art Deco accents.
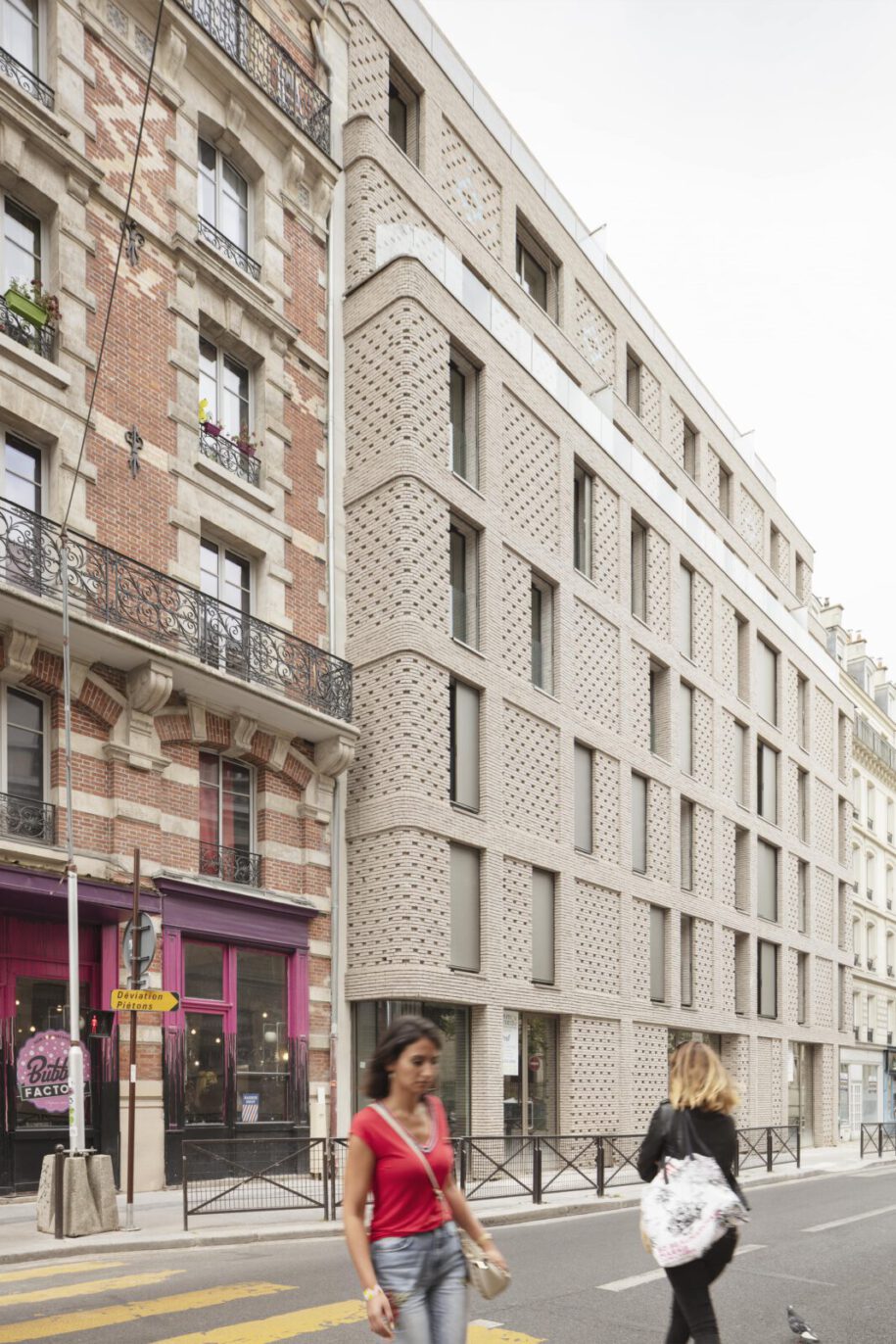
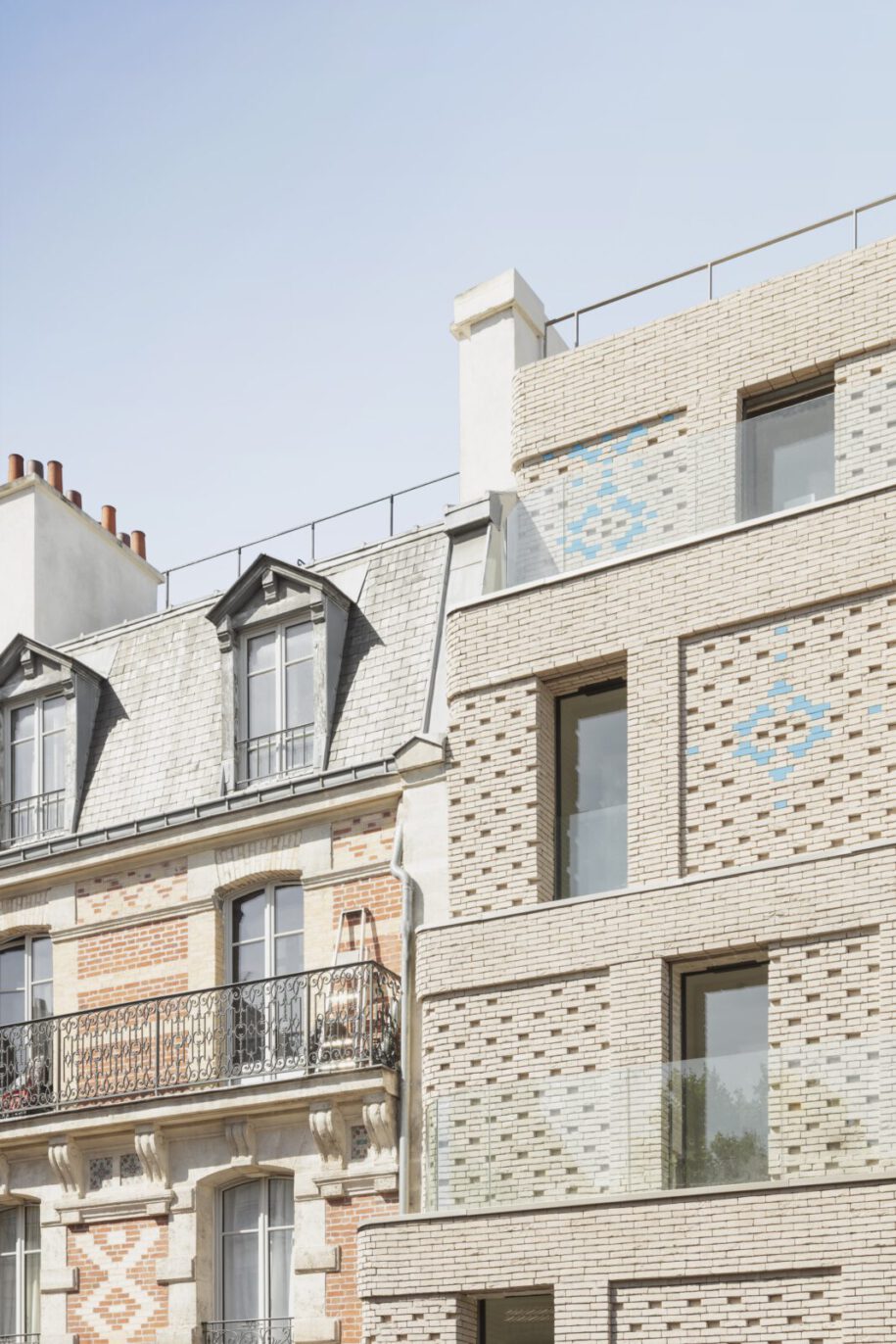
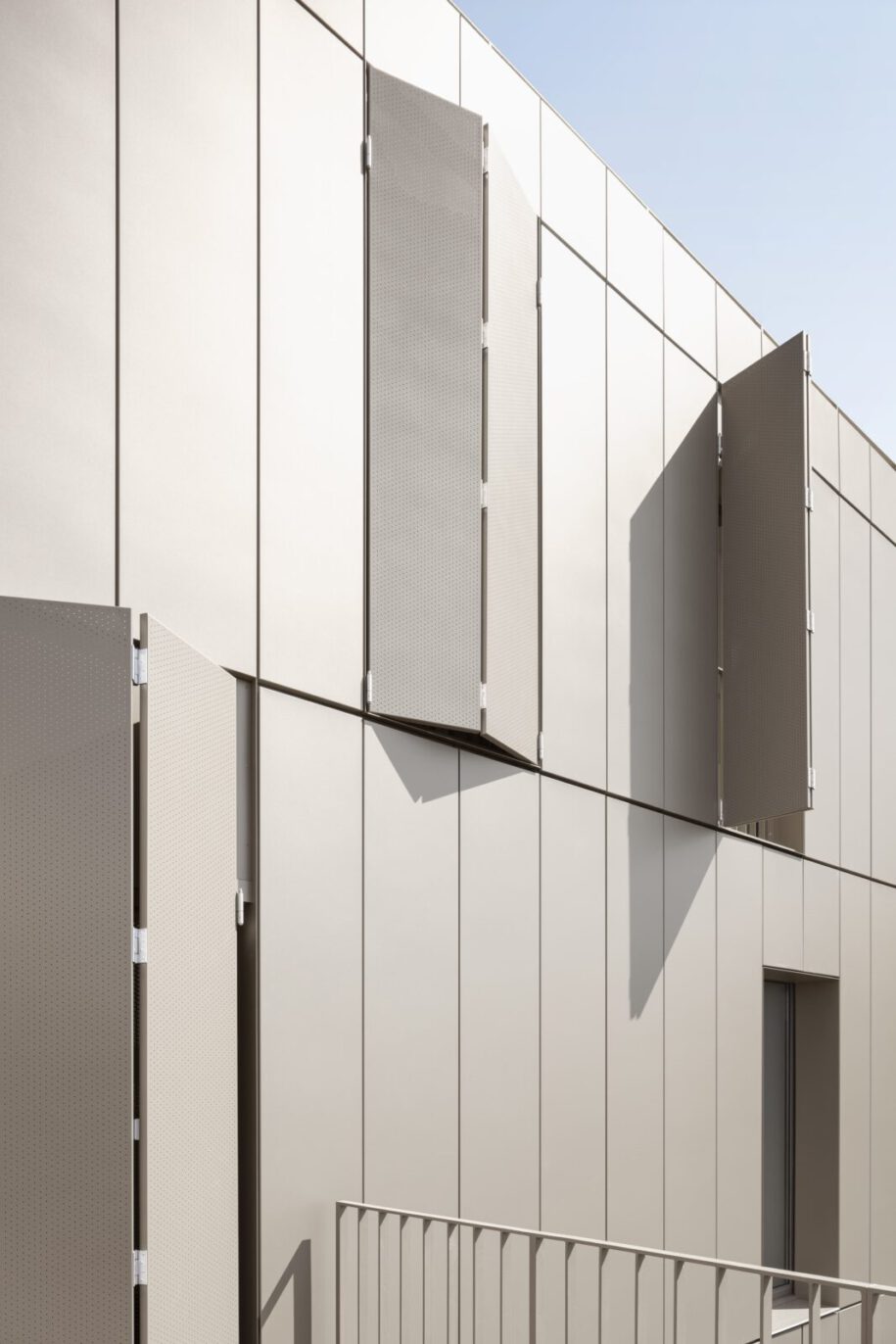
To answer this context the façade is made of solid brick with a hollow joint. It’s design and ornamental treatment displays an arc-shaped corner that makes the transition with the adjacent buildings. Here and there, glazed blue bricks offer a contemporary take on this typical Parisian heritage. Perforated aluminium shutters make the façade vibrates even more and offer intimacy for the terraces and interior spaces of the apartments.
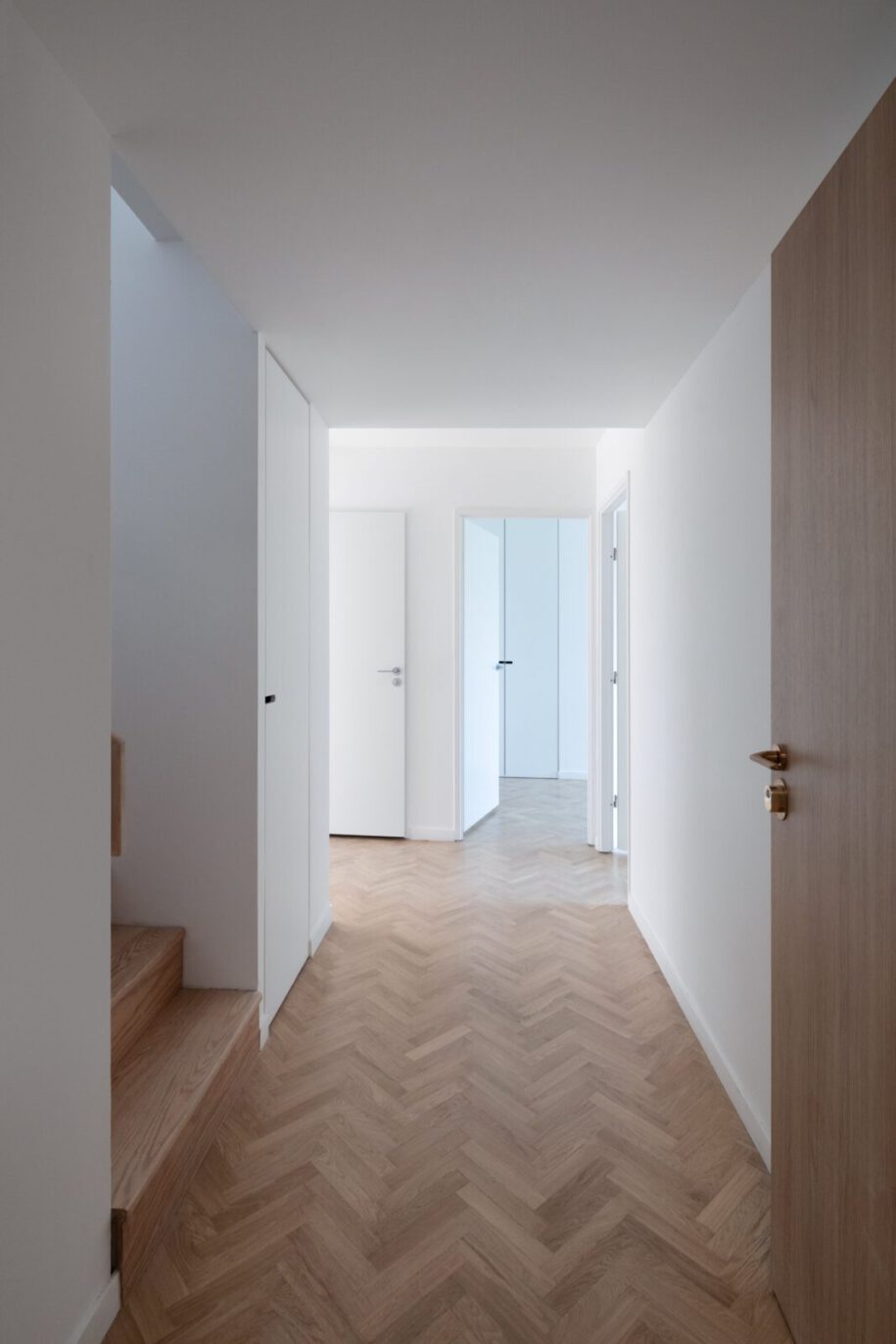
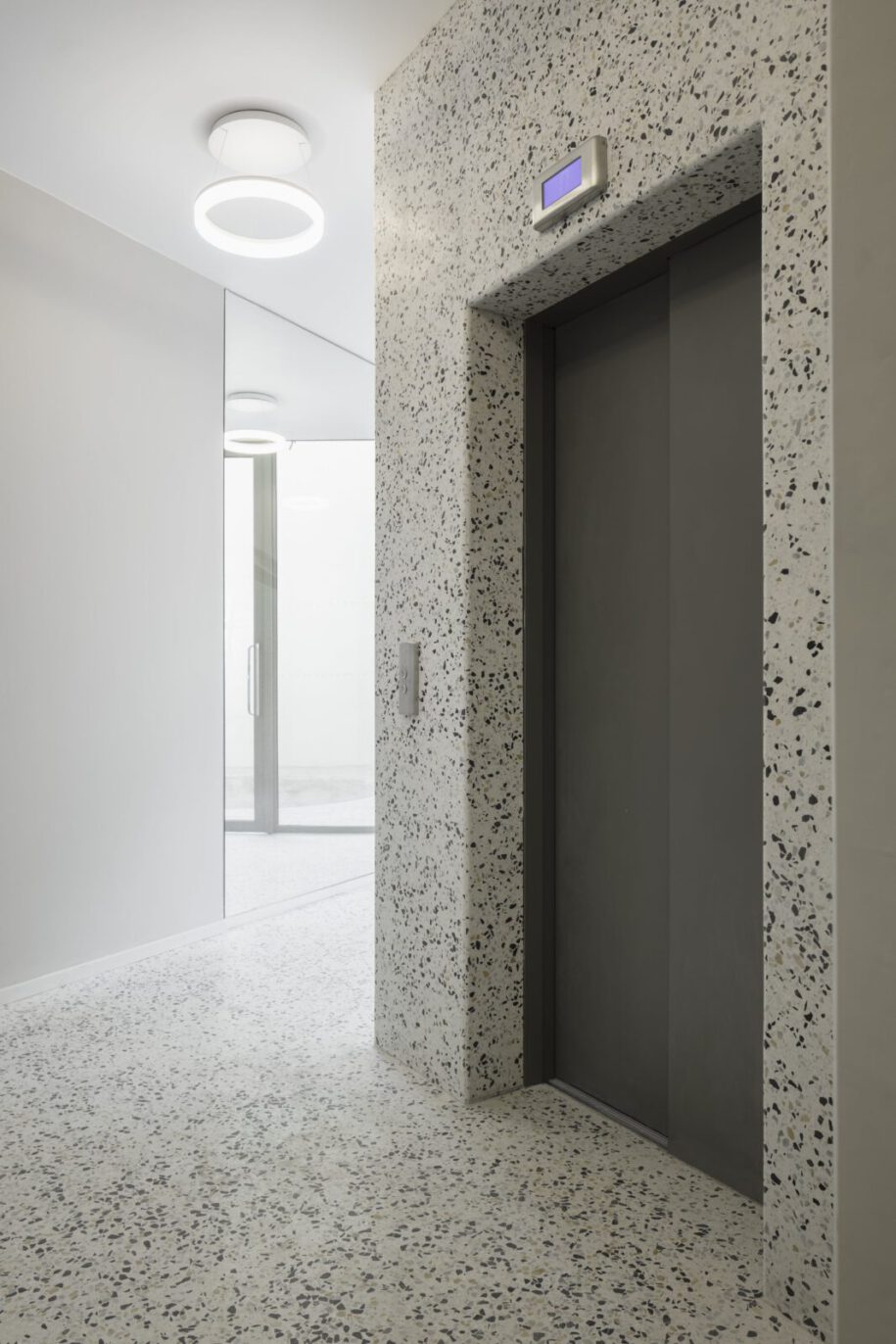
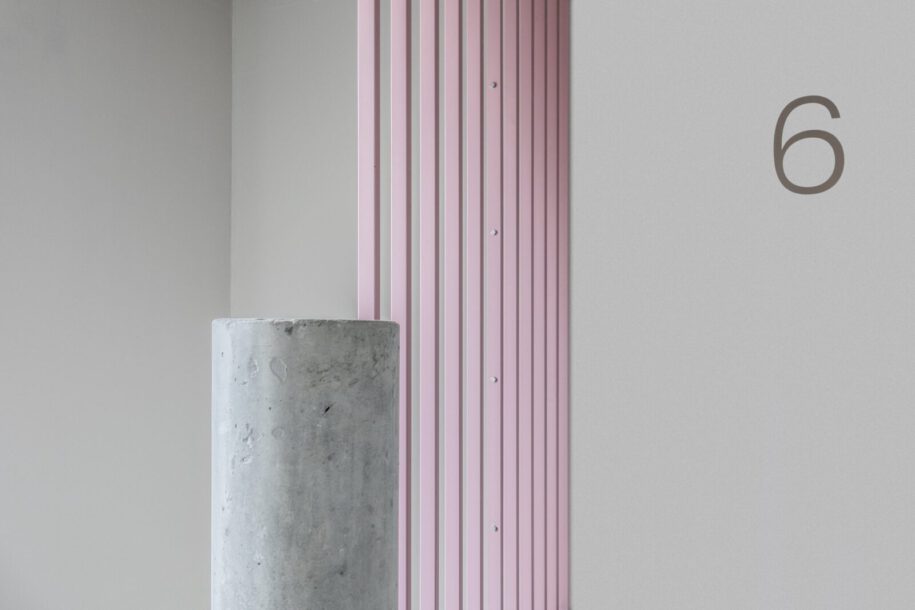
On it’s back side the building develops a compact U-typology in order to provide a large and transparent facade facing south-west, a small collective garden on the ground floor and private outdoors at each level for all apartments. This configuration also allows to avoid shadows on the building itself and its neighbours. All apartment typologies has been studied to improve architectural, spatial and environmental qualities and overcome the context constraints (urban rules, limited views, etc.). All dwellings have an outdoor private space (loggia, balcony or terrace), full-height sliding walls to easily split spaces and bathrooms and kitchens with natural light.
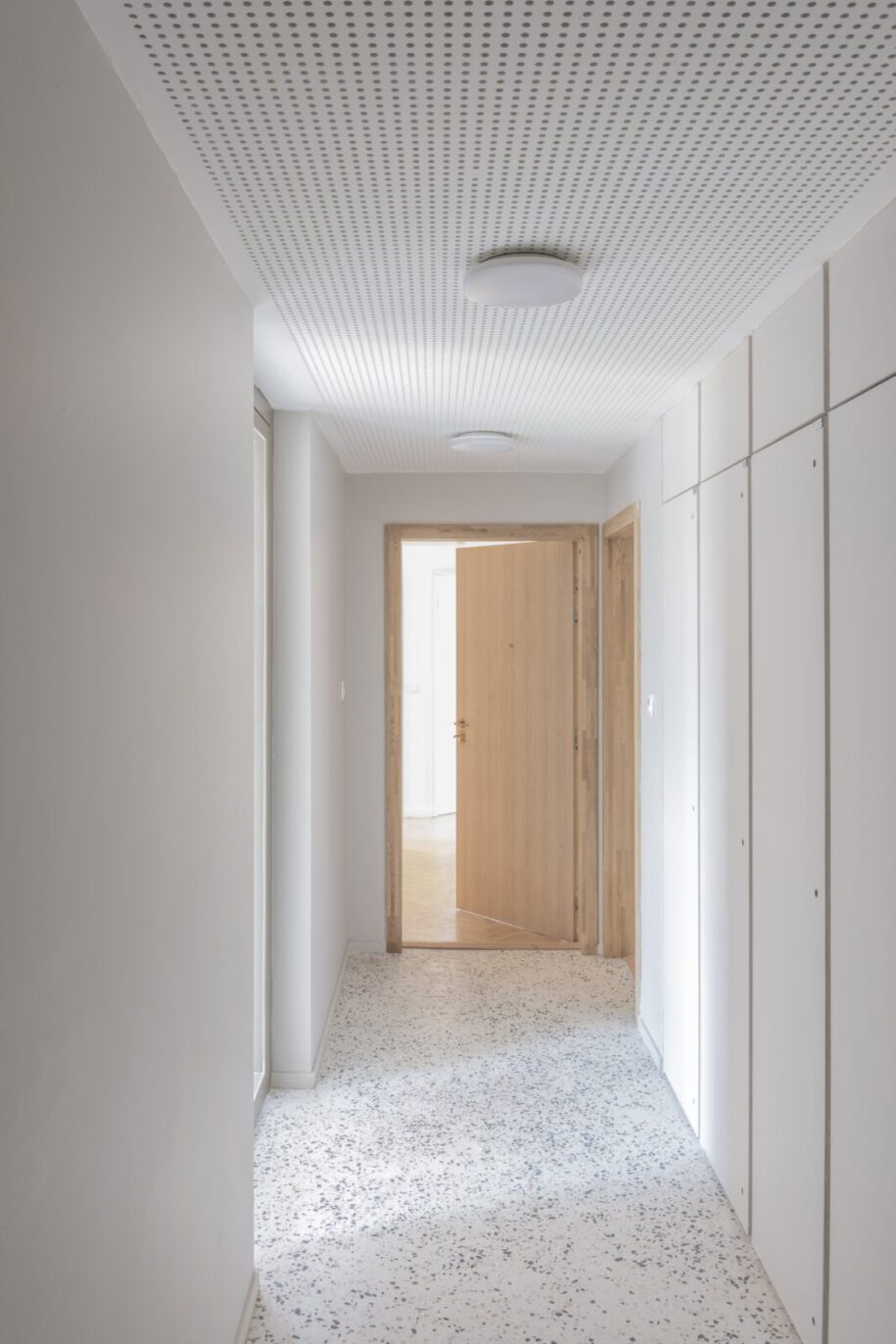
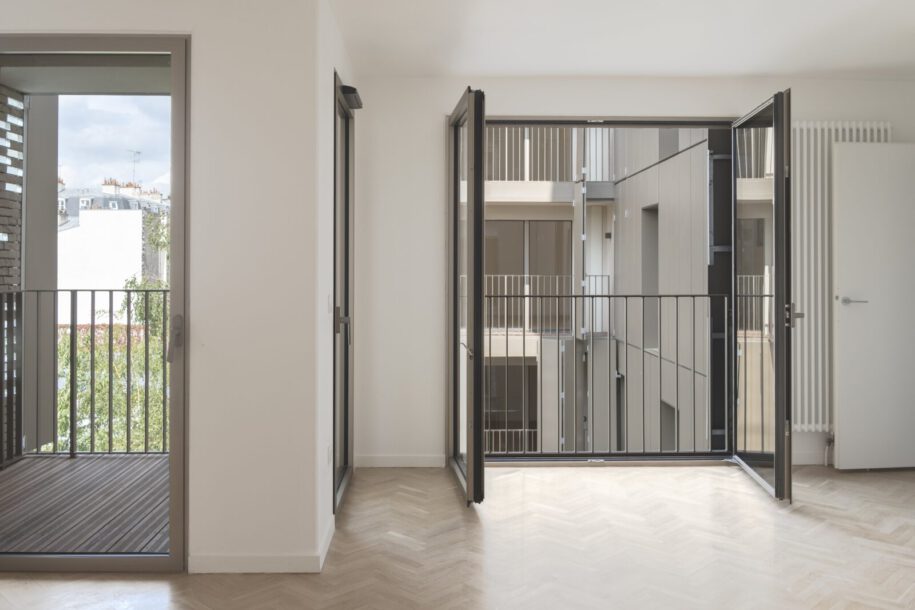
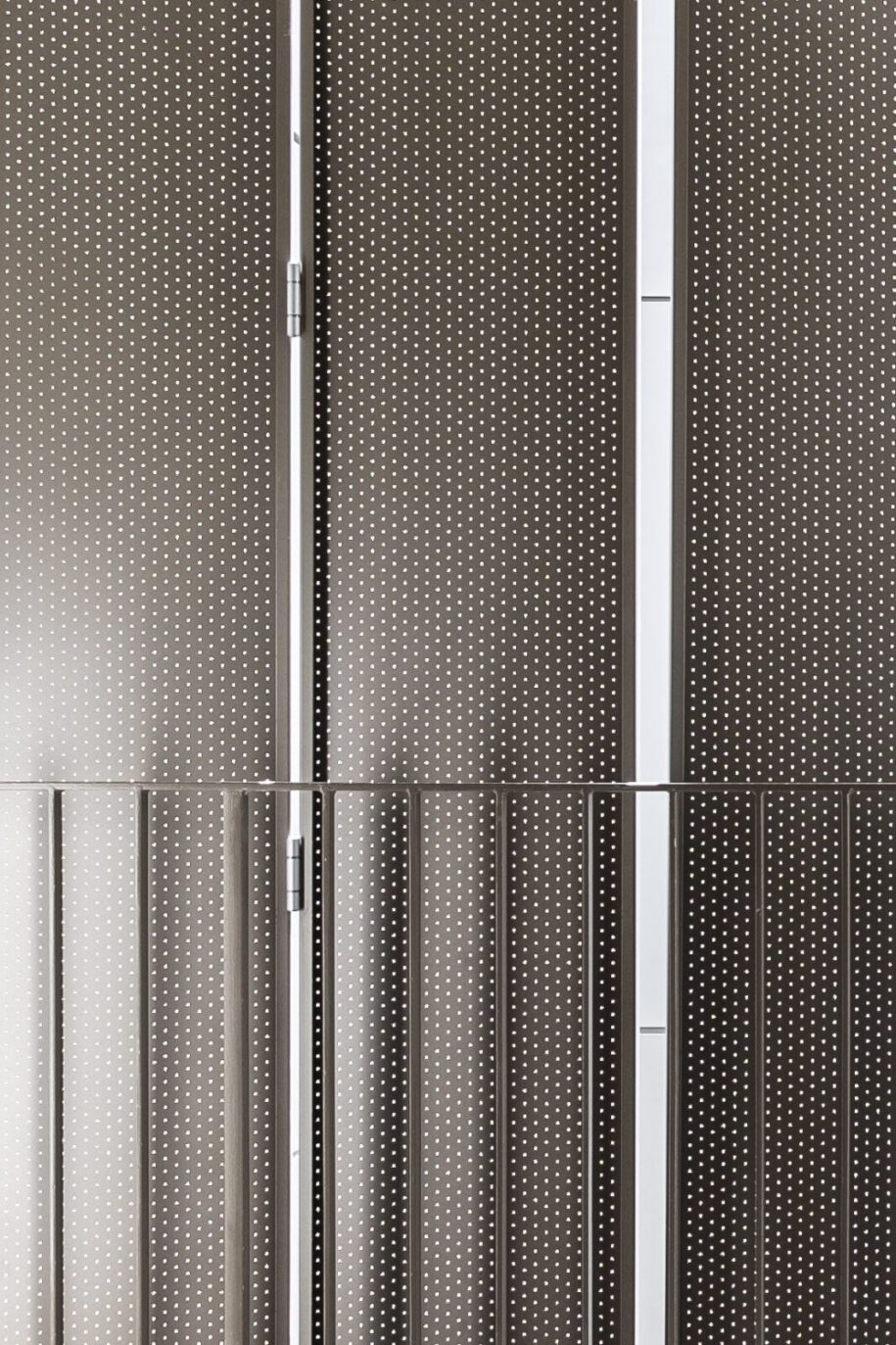
On the ground floor, a moucharabieh provides light to the bike garage and storage room. The transparent and walk-throught lobby offers views on the backyard which is a small oasis of calm for the inhabitants. The sixth floor is also thought as a peaceful and vegetalized space. This project is the first Parisian social housing development with positive energy and BEPOS Effinergie label.
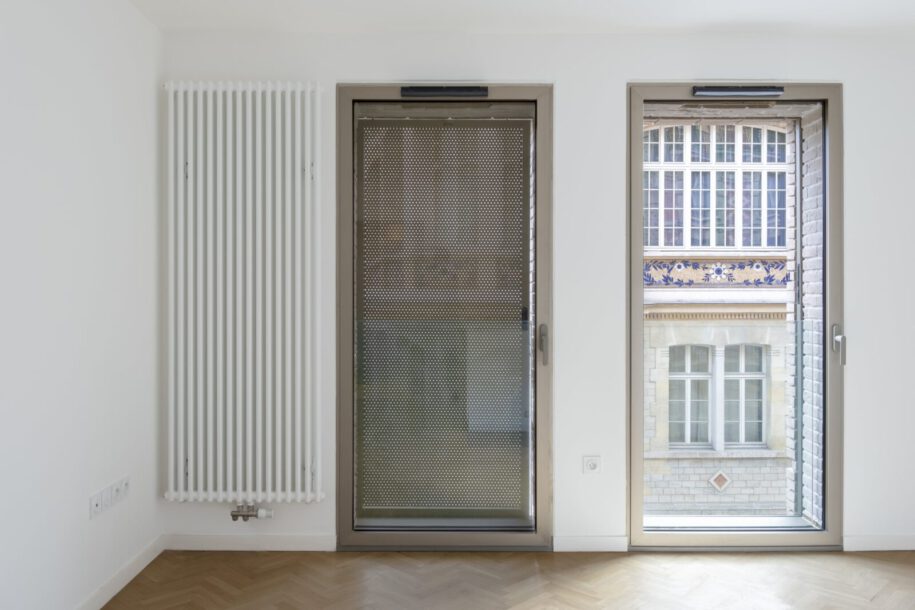
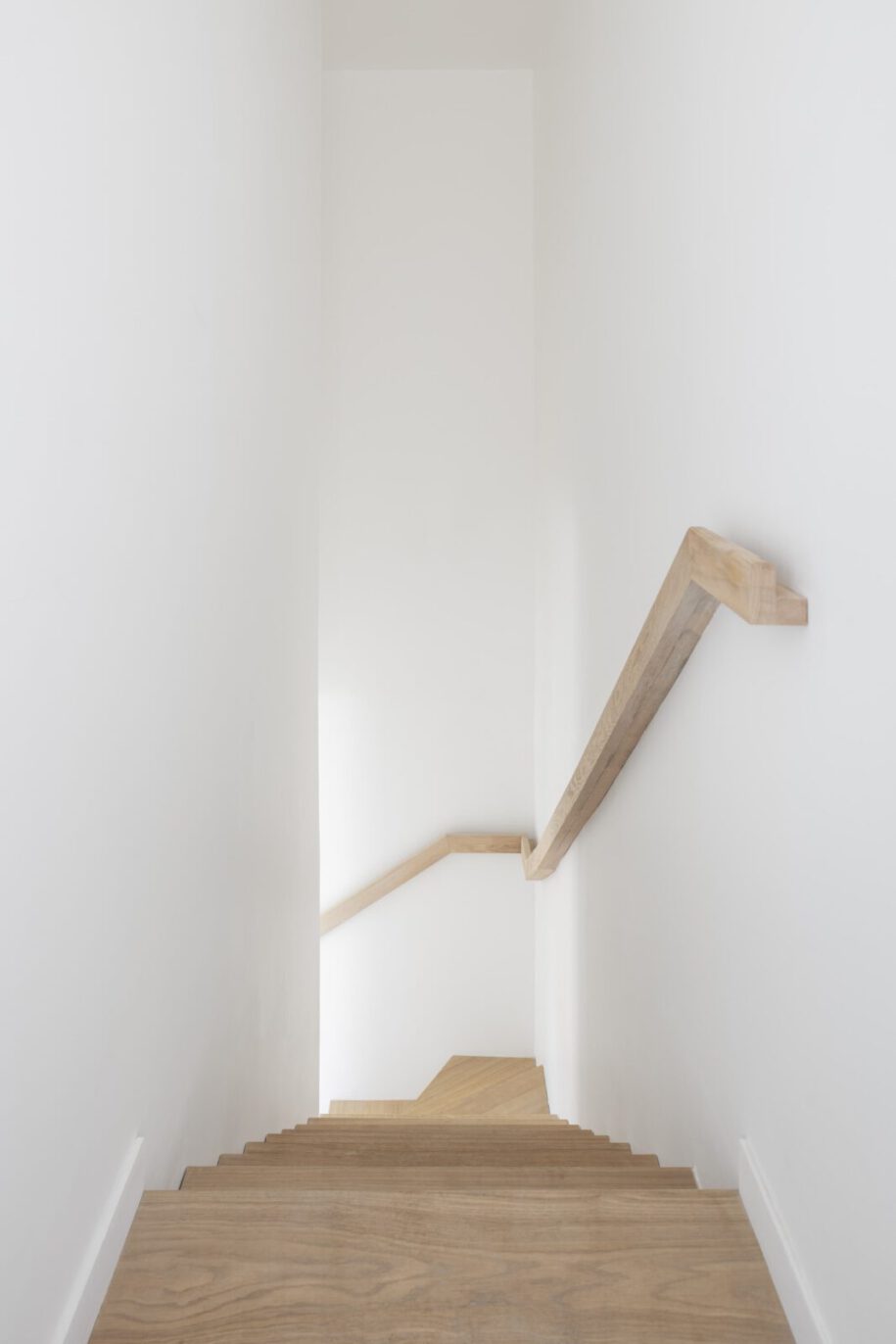
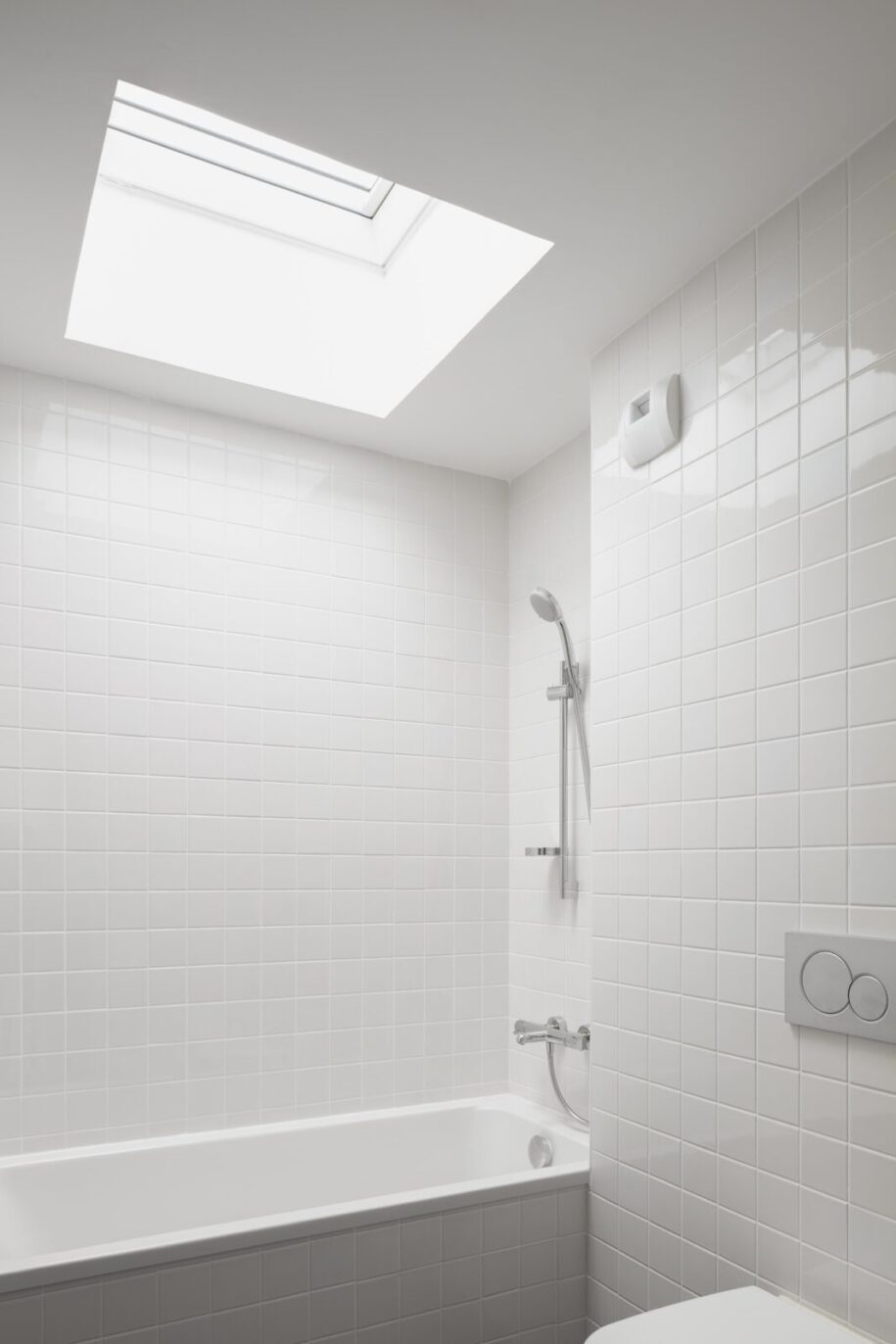
The project is a delicate balance between interior and exterior, private and collective spaces, contemporary expression and continuity with Paris’ historic architecture.
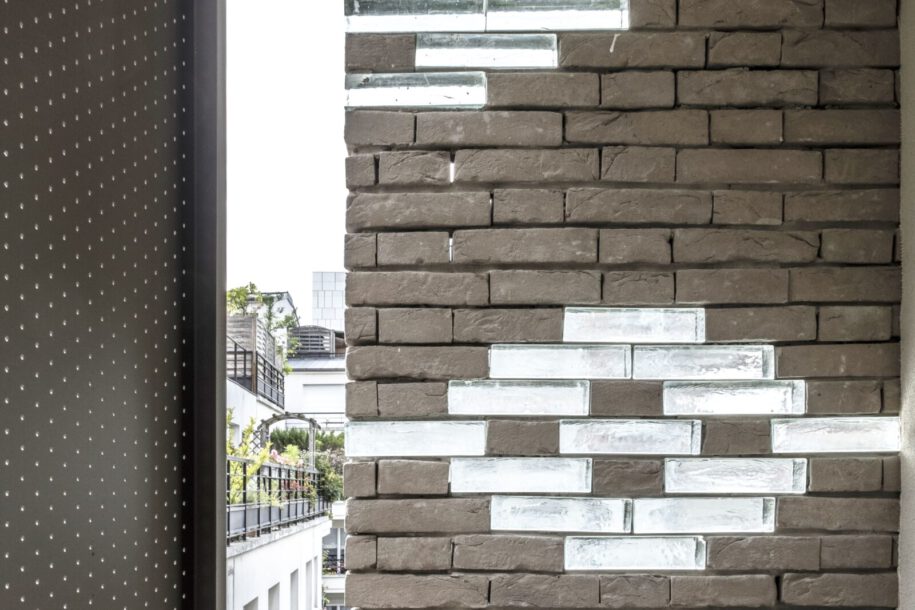
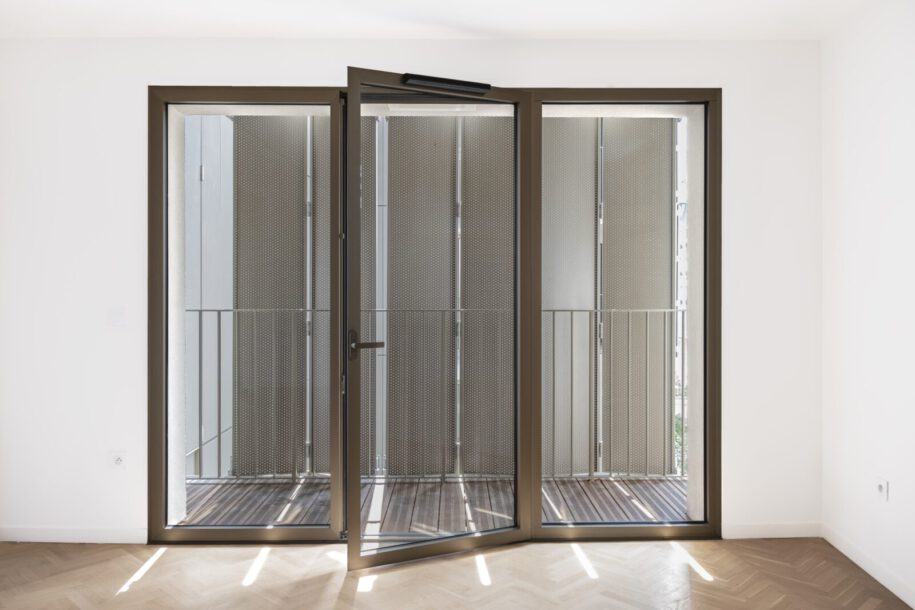
Drawings
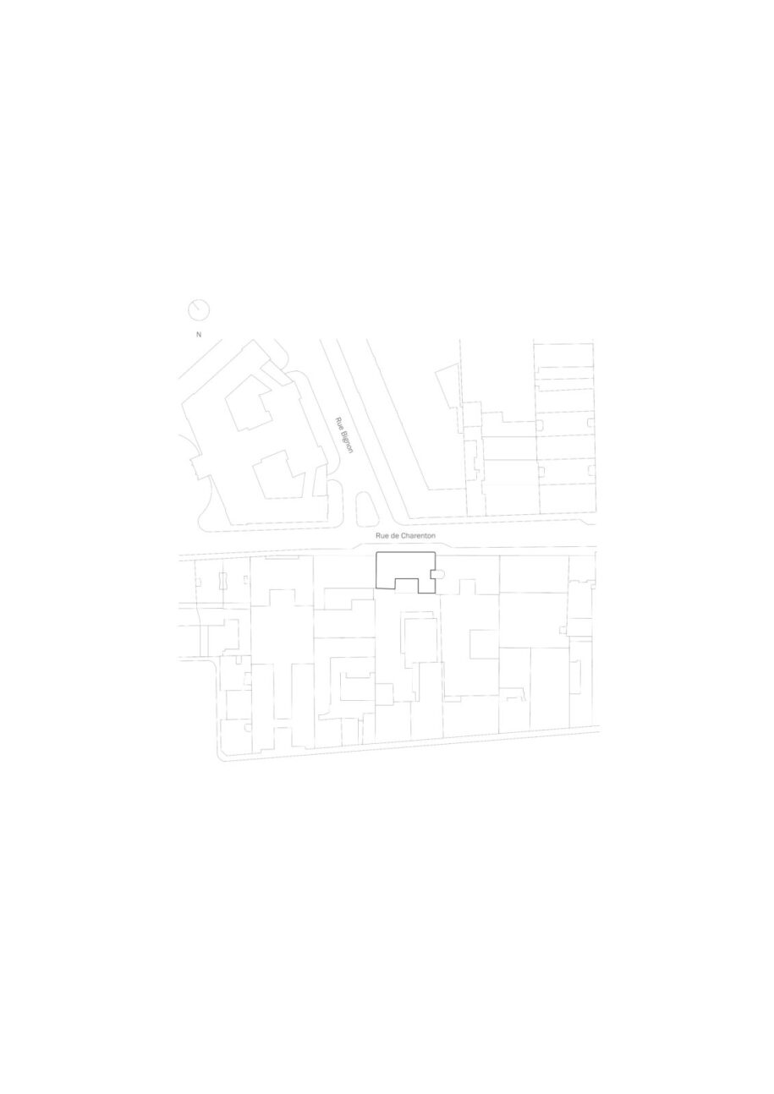
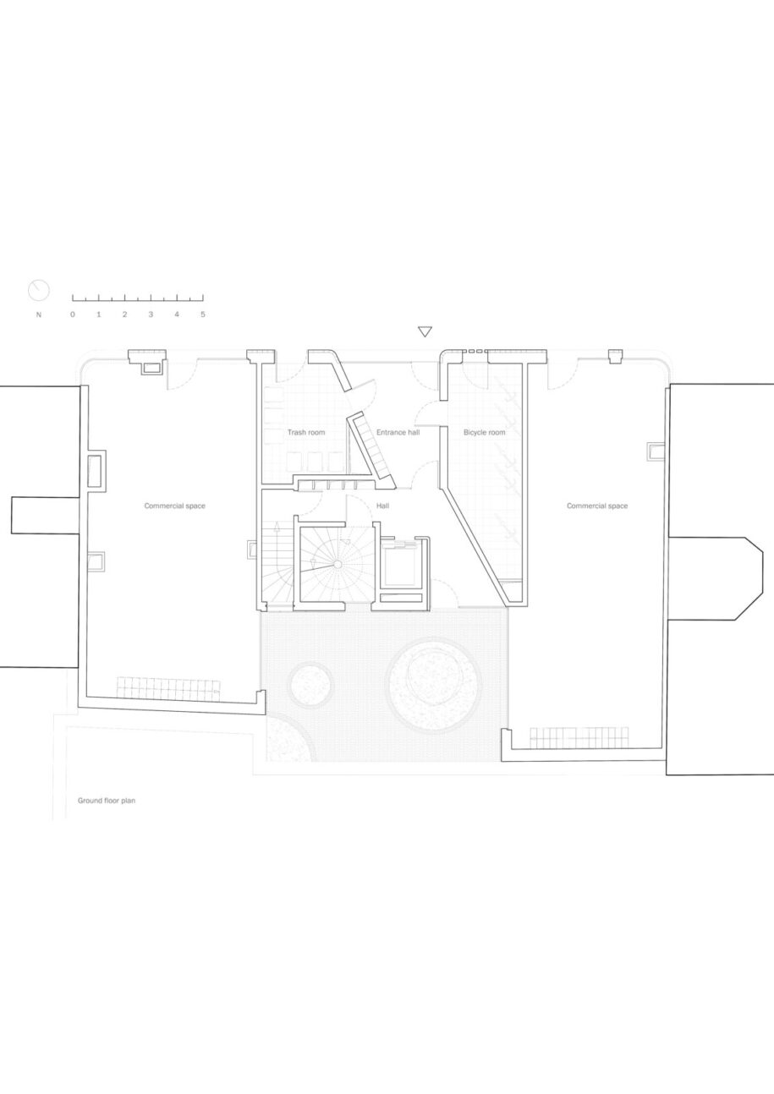
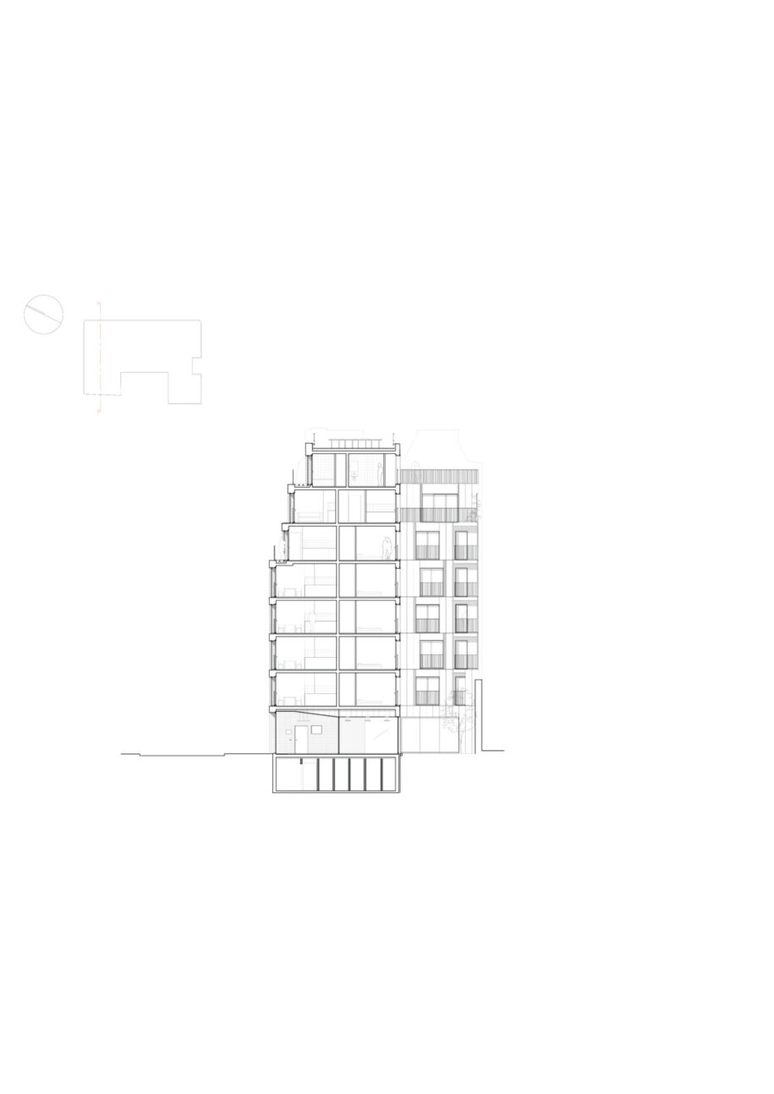
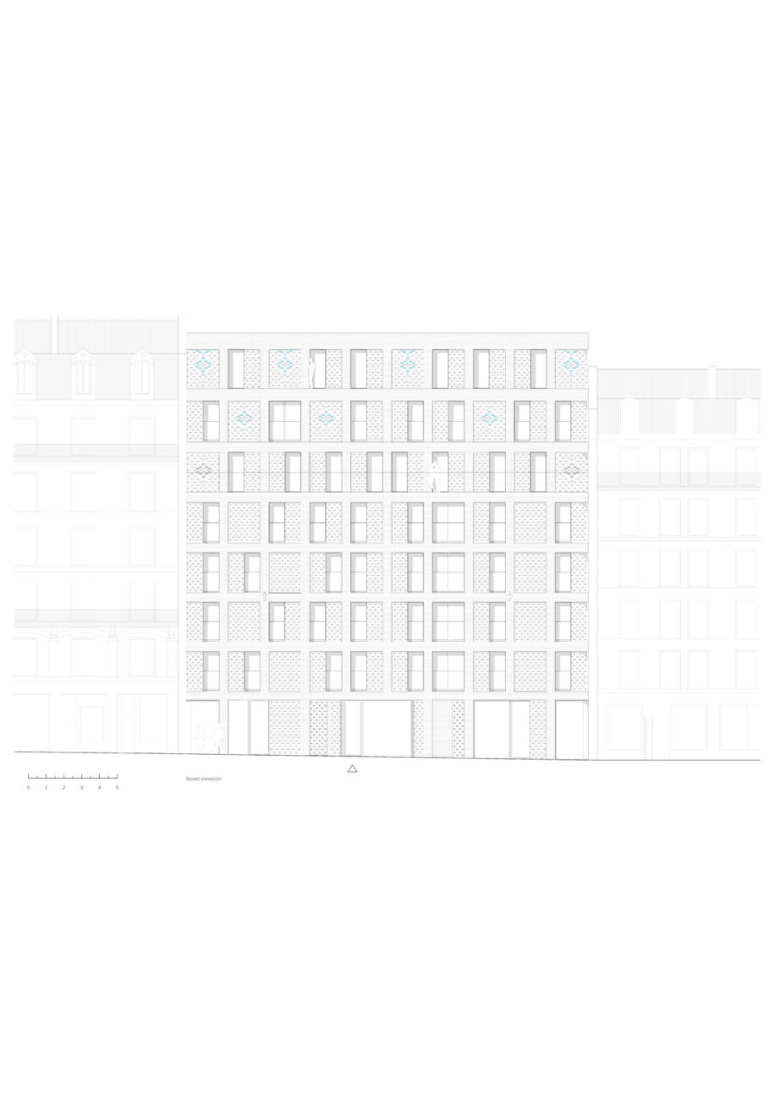
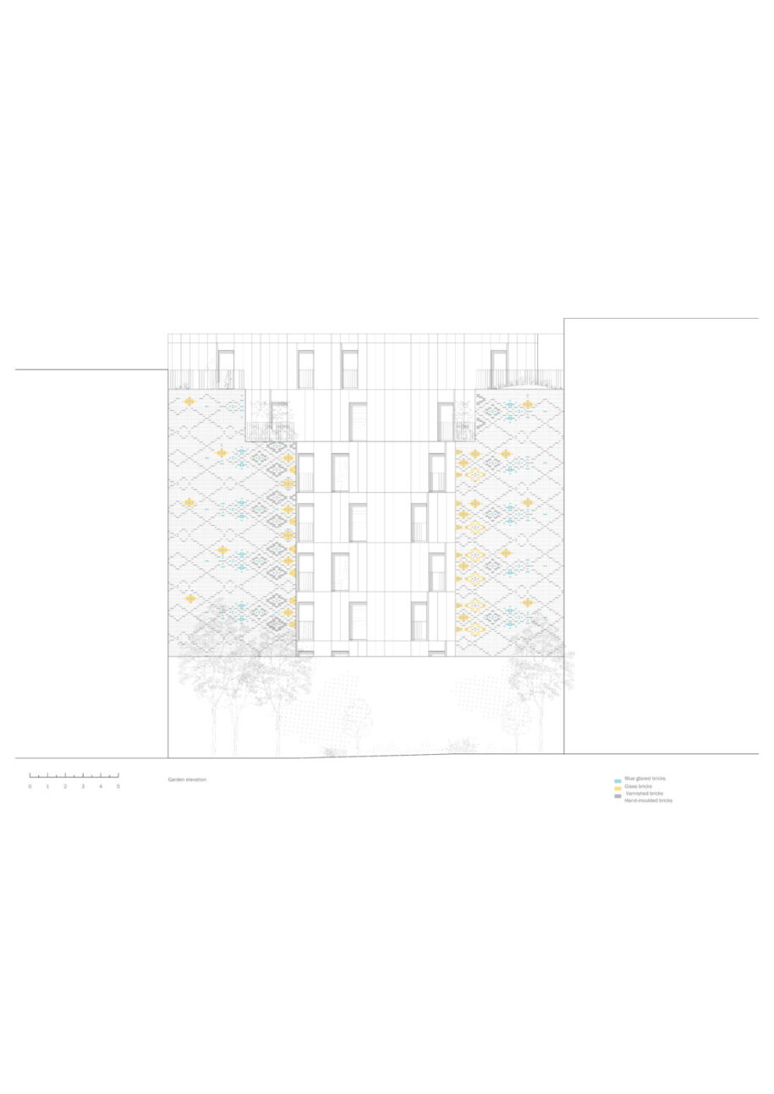
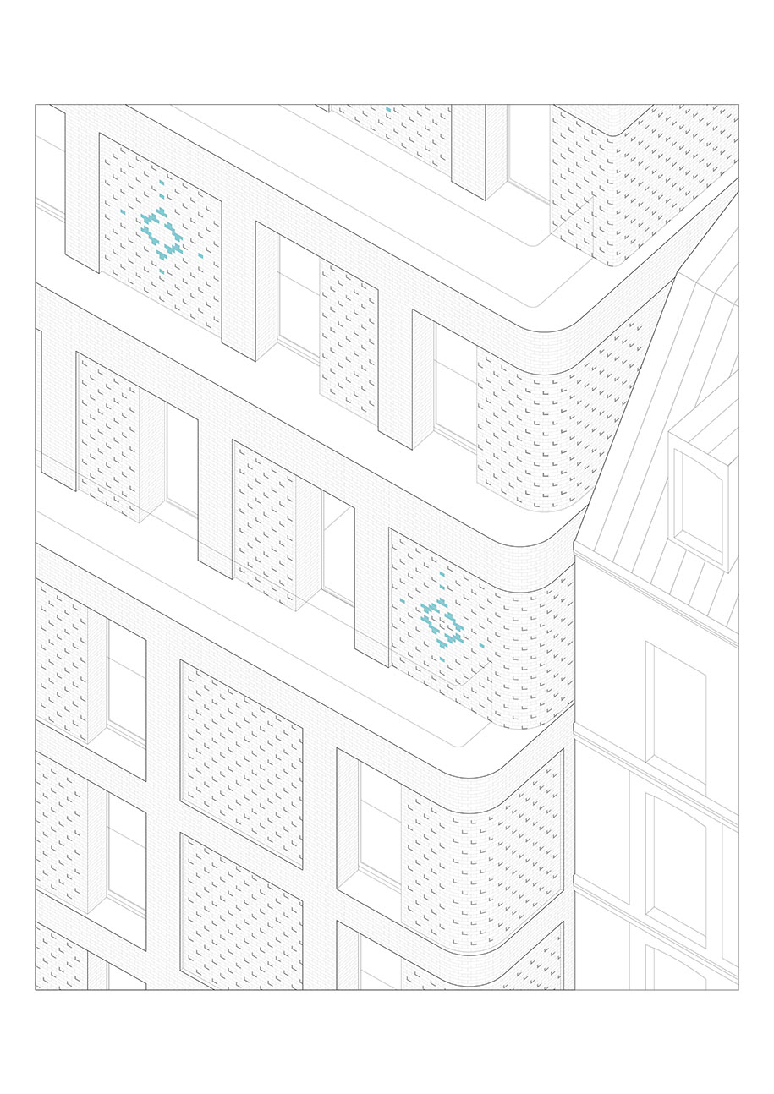
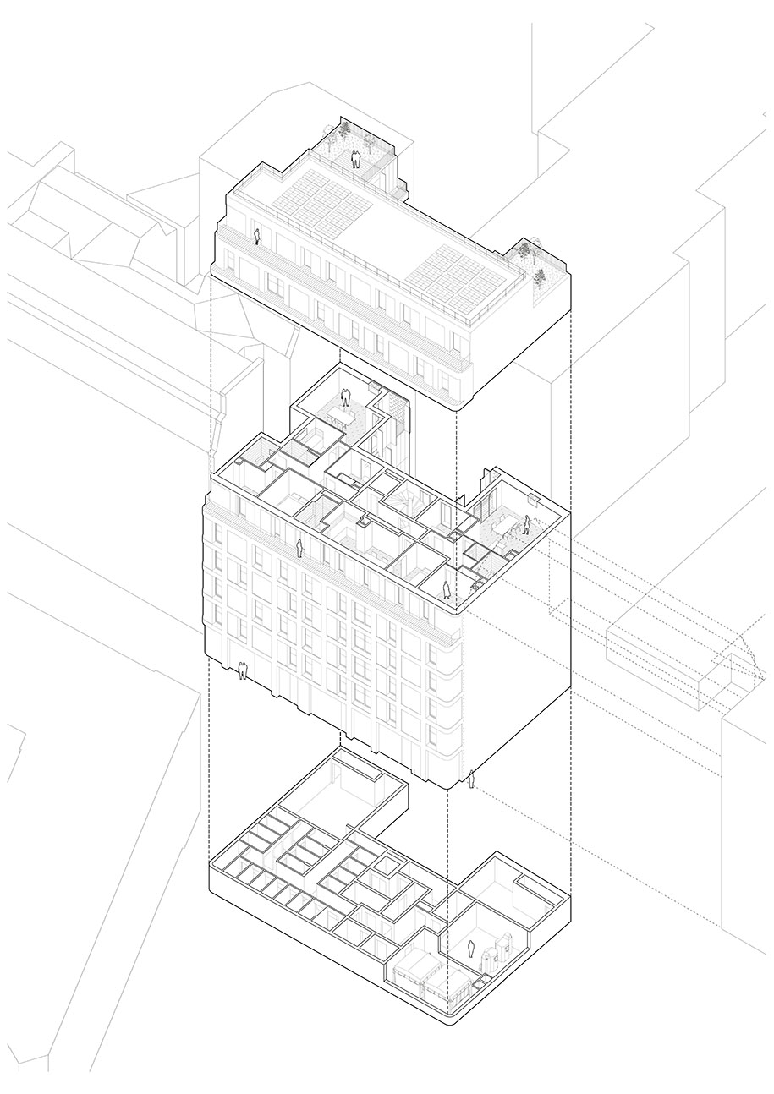
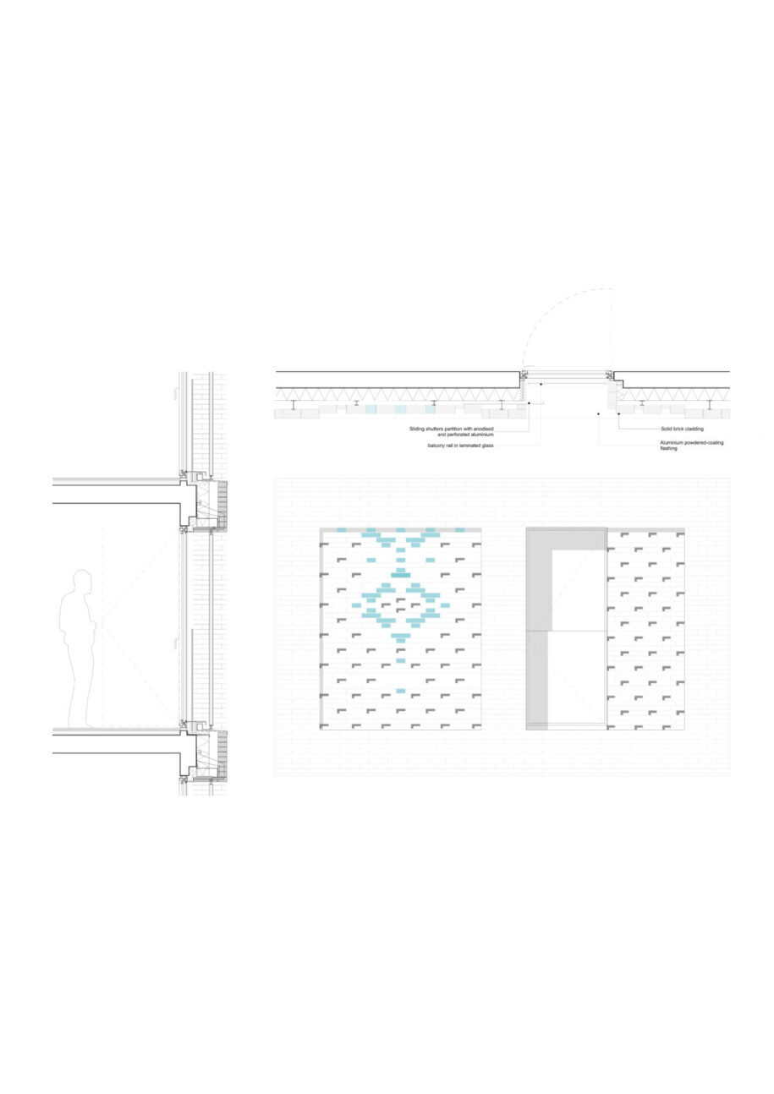
Facts & Credits
Architecture Firm Avenier Cornejo Architects
Architects Christelle Avenier, Miguel Cornejo
Typology Social housing development with 22 housing units and 2 retail spaces
Location Rue de Charenton, Paris, France
Completion Year 2019
Gross Built Area 1634 m2
READ ALSO: Η Revergo Architecture με το έργο της Tetrising the Void | shortlisted σε Αρχιτεκτονικό Διαγωνισμό