The project is about the expansion of a weekend house in a residential area of Sant Esteve de Palautordera. The building is a summer house with two floors built in several phases during the 80s. The new program for the expansion almost doubles the initial surface and, therefore, the new building could hardly be seen as an added plus of the original house. The approach from the beginning was to see the totality of the project as a dance partner: everyone plays their role under the same music.
The original home consists of a rectangular main volume with an added porch and a raised gallery. The first operation consists in removing these additions, leaving the prototypical house itself – a house with a pitched roof and white walls pierced by windows.The extension is a flat-roofed rectangular volume that almost repeats the existing body width. It remains below the pitched roof of the first part.
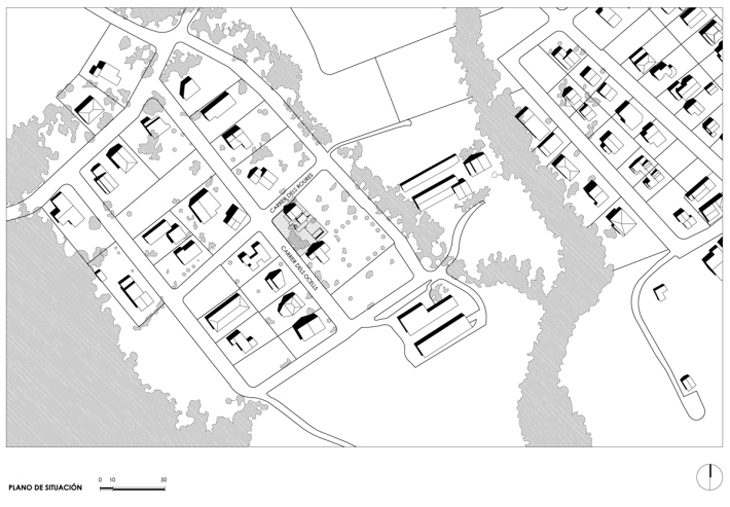 LOCATION PLAN
LOCATION PLAN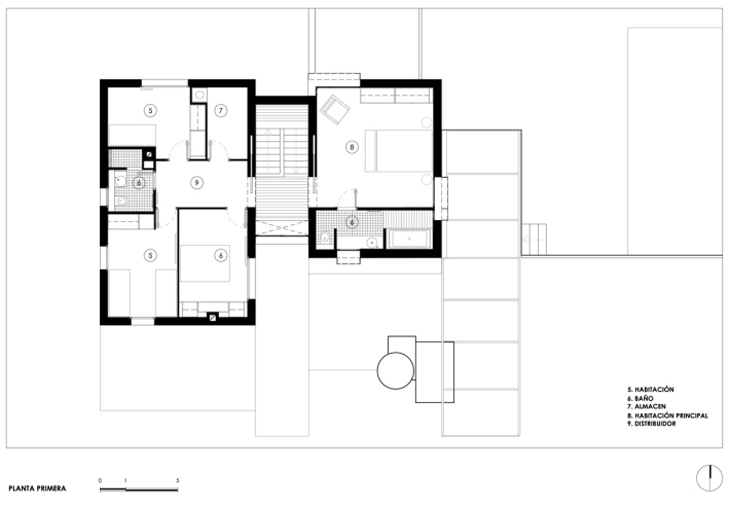 1RST FLOOR PLAN
1RST FLOOR PLAN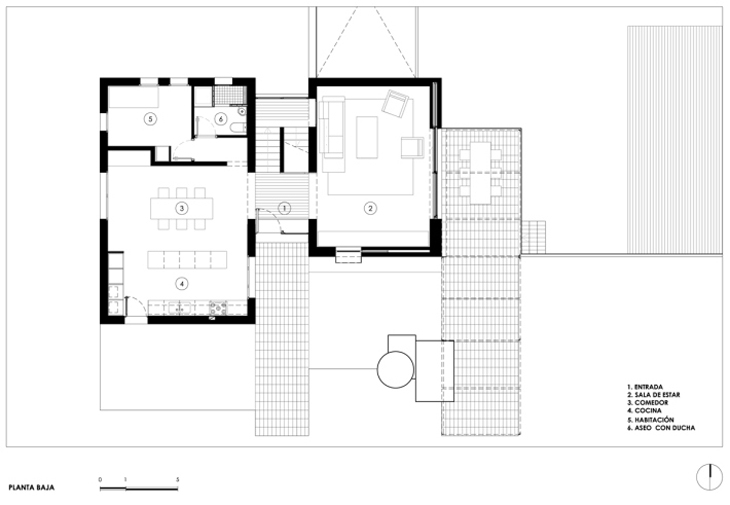 2ND FLOOR PLAN
2ND FLOOR PLAN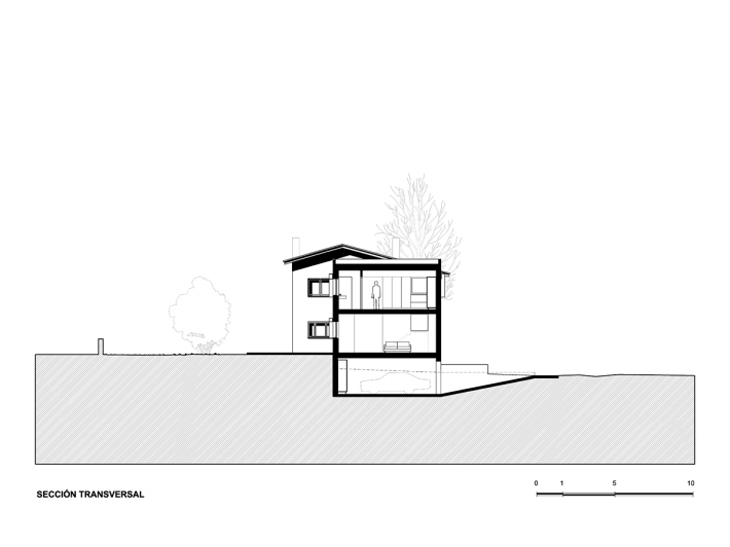 SECTION
SECTION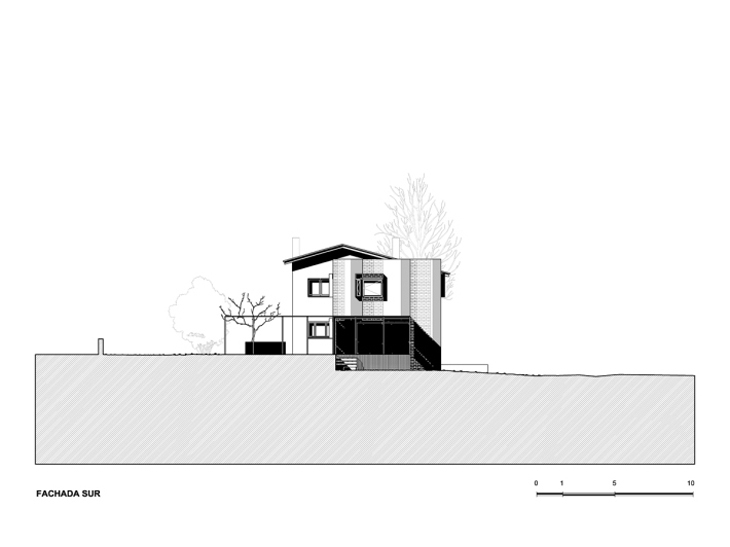 SECTION
SECTION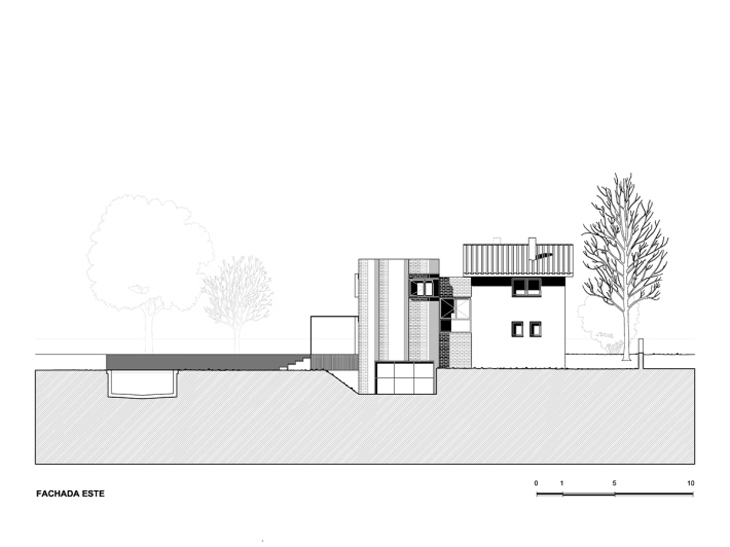 SECTION
SECTION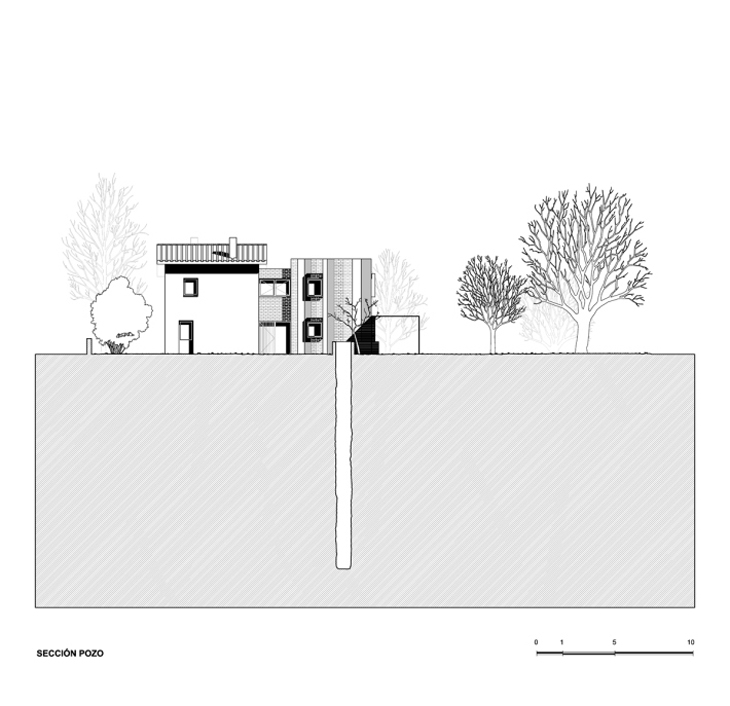 SECTION
SECTION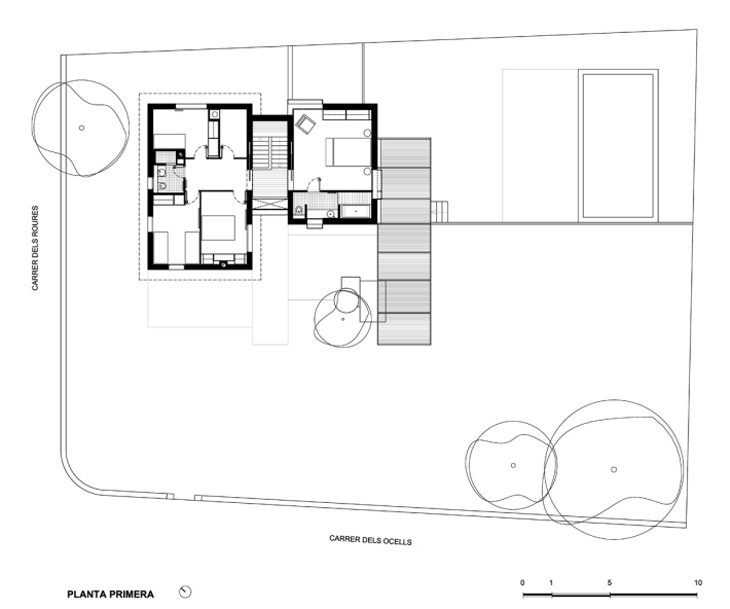 2ND FLOOR PLAN
2ND FLOOR PLAN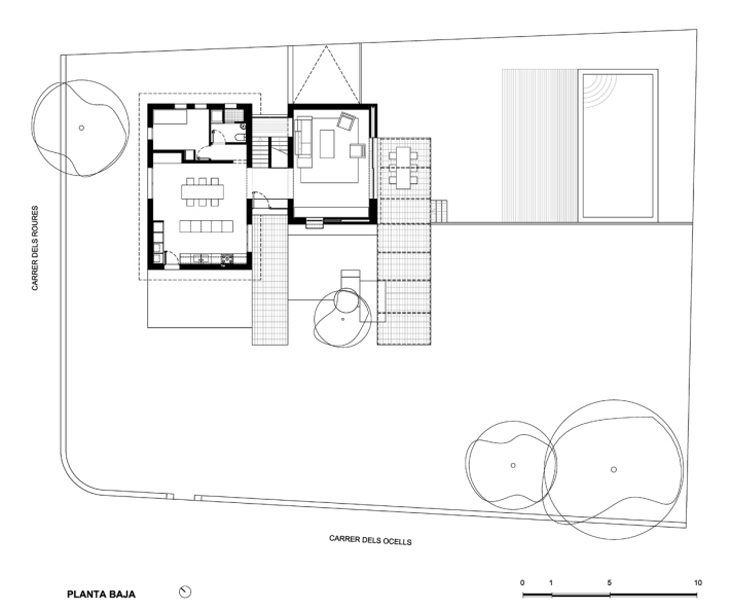 1RST FLOOR PLAN
1RST FLOOR PLAN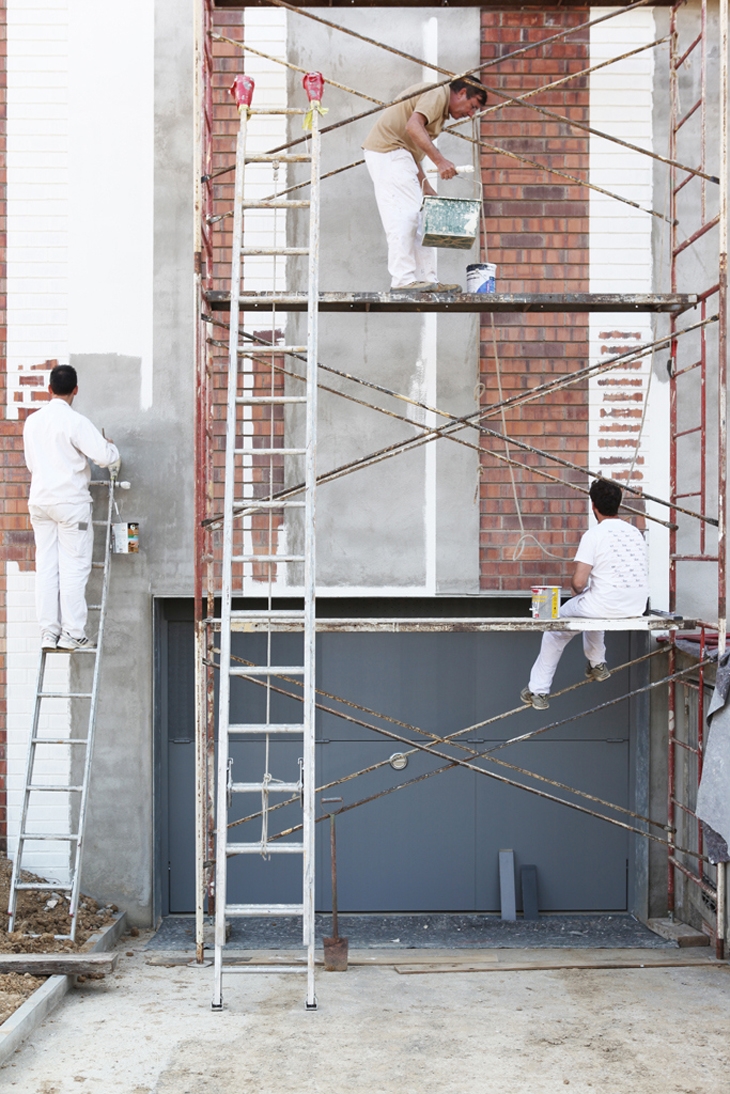 PHOTOGRAPHY BY JORDI BERNADÓ / EUGENI BACH.
PHOTOGRAPHY BY JORDI BERNADÓ / EUGENI BACH.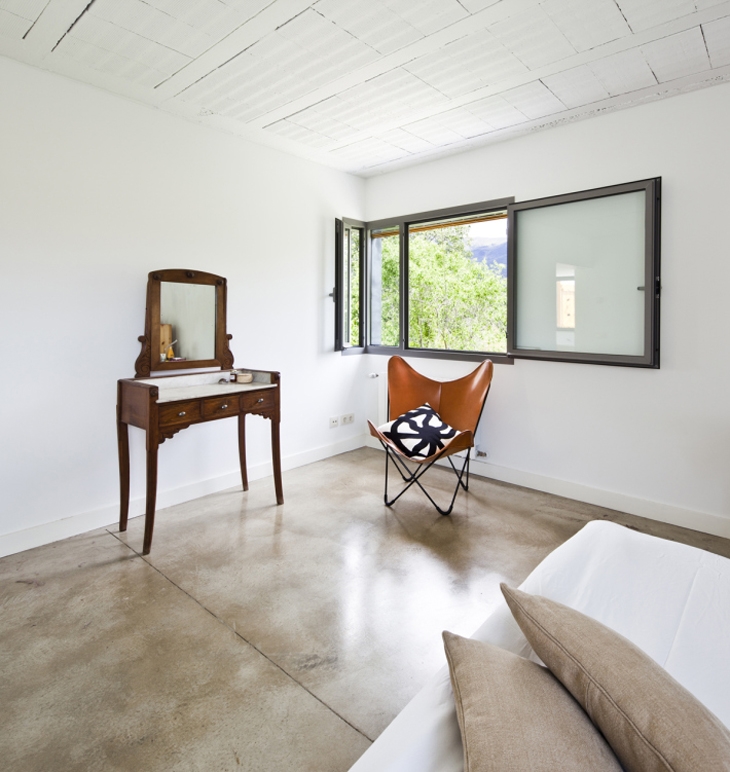 PHOTOGRAPHY BY JORDI BERNADÓ / EUGENI BACH.
PHOTOGRAPHY BY JORDI BERNADÓ / EUGENI BACH.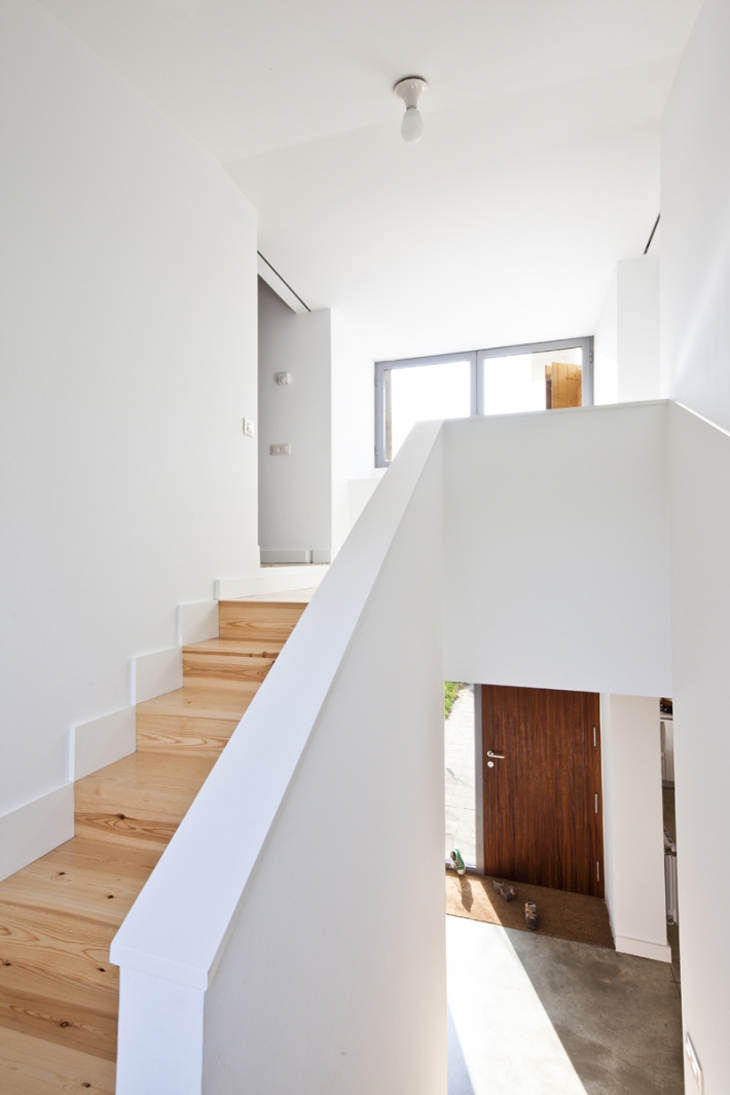 PHOTOGRAPHY BY JORDI BERNADÓ / EUGENI BACH.
PHOTOGRAPHY BY JORDI BERNADÓ / EUGENI BACH.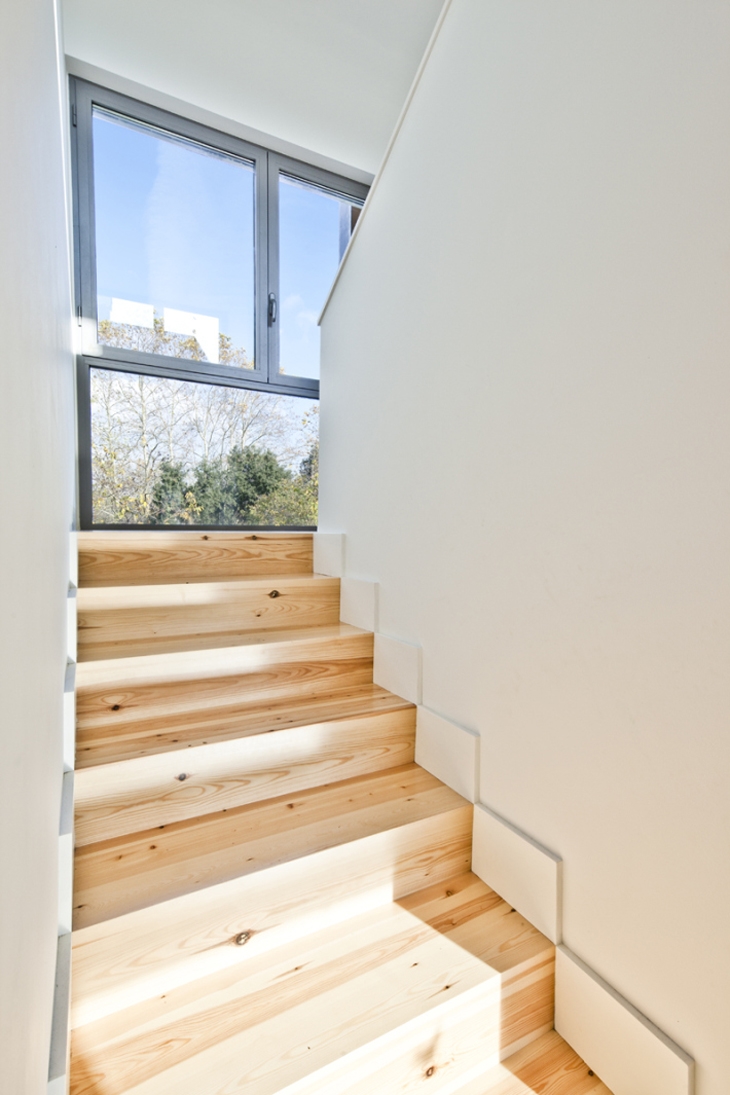 PHOTOGRAPHY BY JORDI BERNADÓ / EUGENI BACH.
PHOTOGRAPHY BY JORDI BERNADÓ / EUGENI BACH.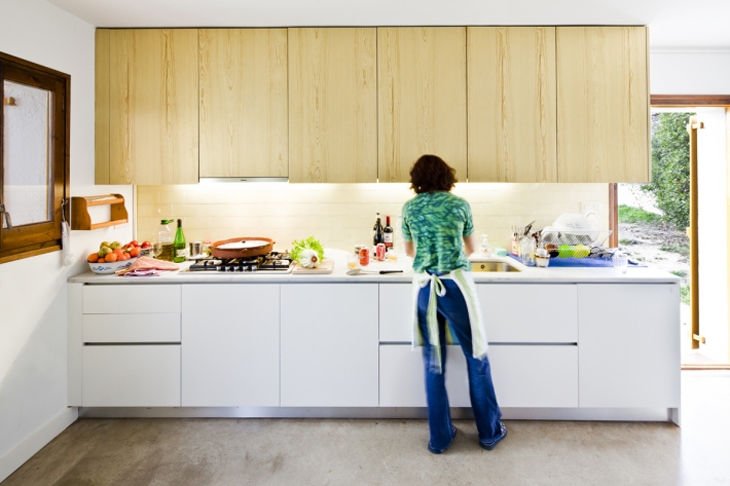 PHOTOGRAPHY BY JORDI BERNADÓ / EUGENI BACH.
PHOTOGRAPHY BY JORDI BERNADÓ / EUGENI BACH.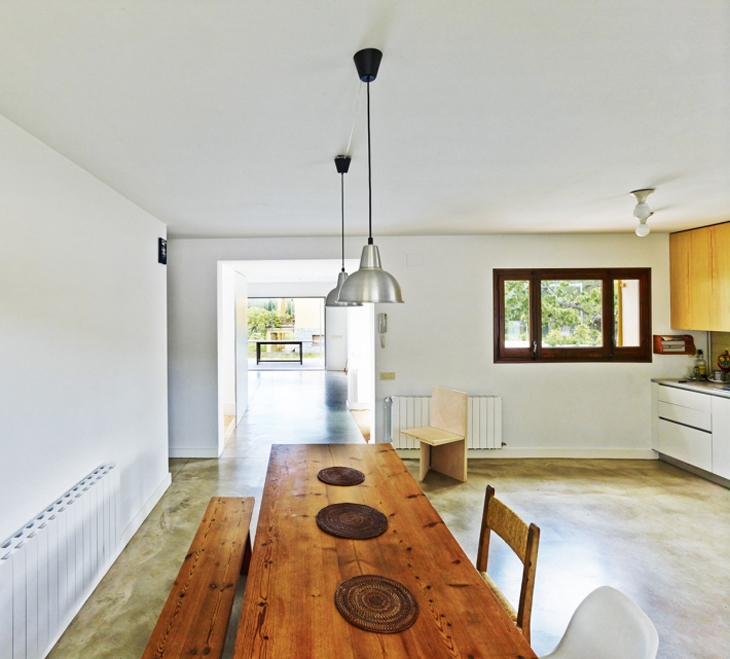 PHOTOGRAPHY BY JORDI BERNADÓ / EUGENI BACH.
PHOTOGRAPHY BY JORDI BERNADÓ / EUGENI BACH.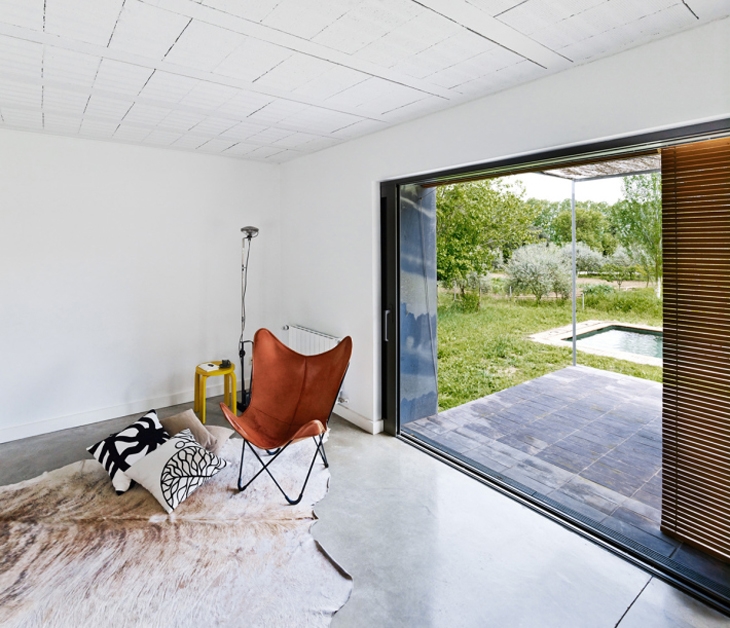 PHOTOGRAPHY BY JORDI BERNADÓ / EUGENI BACH.
PHOTOGRAPHY BY JORDI BERNADÓ / EUGENI BACH.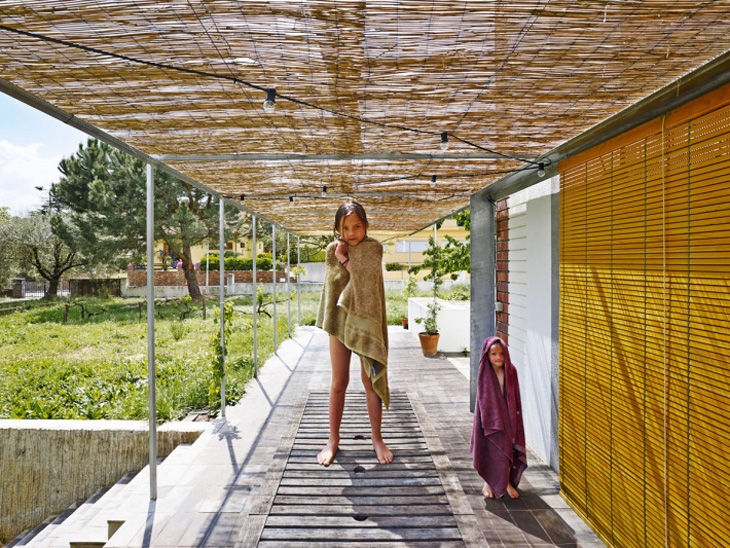 PHOTOGRAPHY BY JORDI BERNADÓ / EUGENI BACH.
PHOTOGRAPHY BY JORDI BERNADÓ / EUGENI BACH.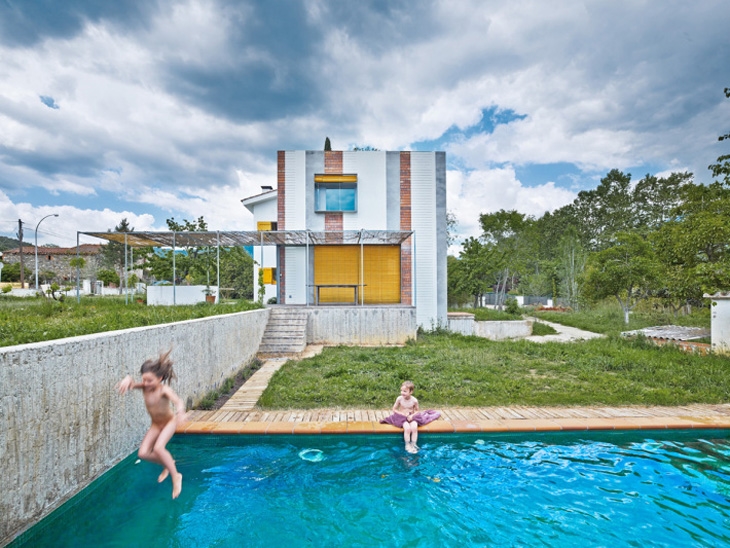 PHOTOGRAPHY BY JORDI BERNADÓ / EUGENI BACH.
PHOTOGRAPHY BY JORDI BERNADÓ / EUGENI BACH.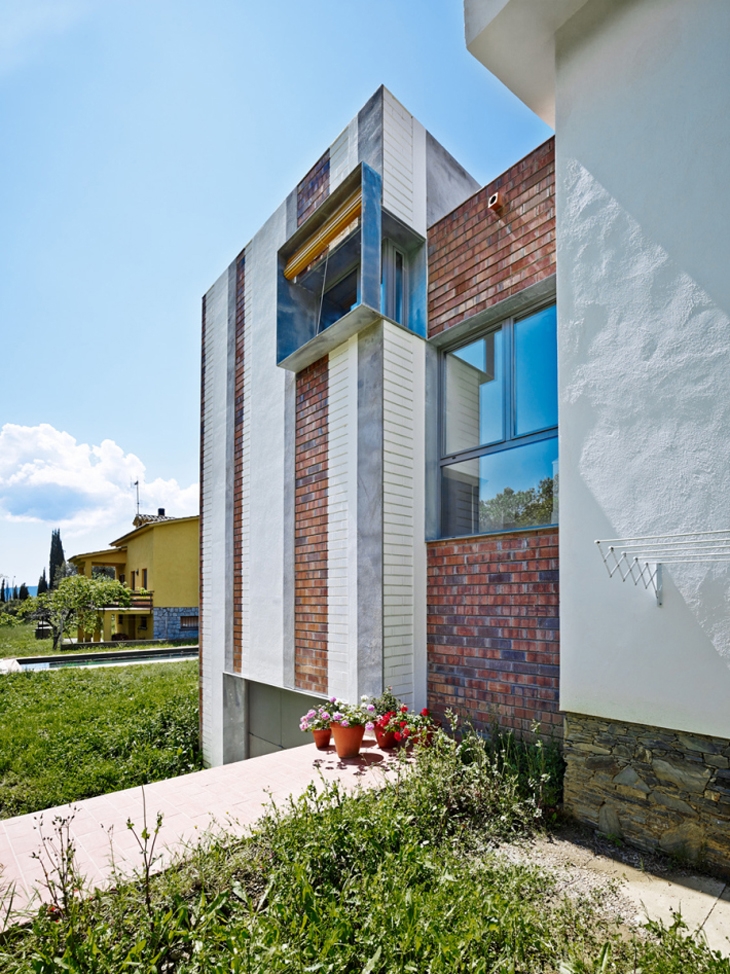 PHOTOGRAPHY BY JORDI BERNADÓ / EUGENI BACH.
PHOTOGRAPHY BY JORDI BERNADÓ / EUGENI BACH.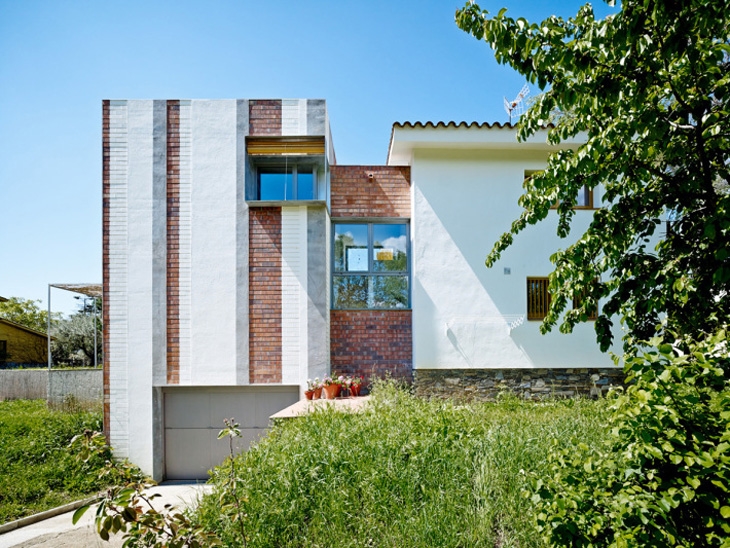 PHOTOGRAPHY BY JORDI BERNADÓ / EUGENI BACH.
PHOTOGRAPHY BY JORDI BERNADÓ / EUGENI BACH.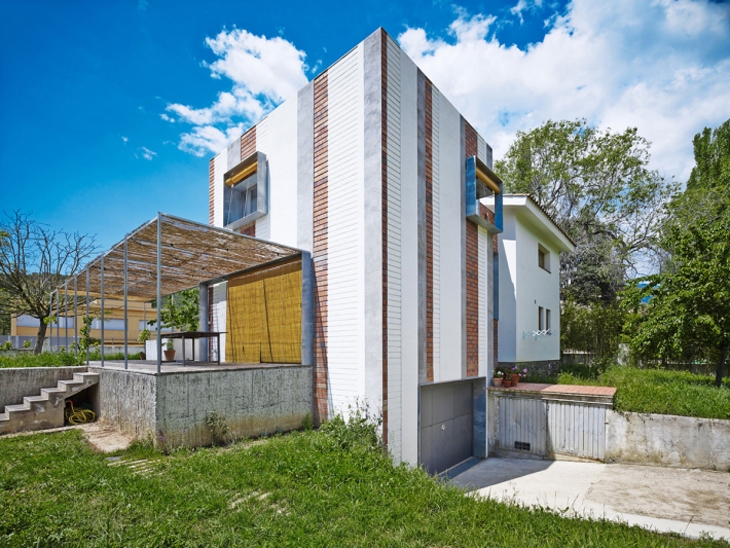 PHOTOGRAPHY BY JORDI BERNADÓ / EUGENI BACH.
PHOTOGRAPHY BY JORDI BERNADÓ / EUGENI BACH.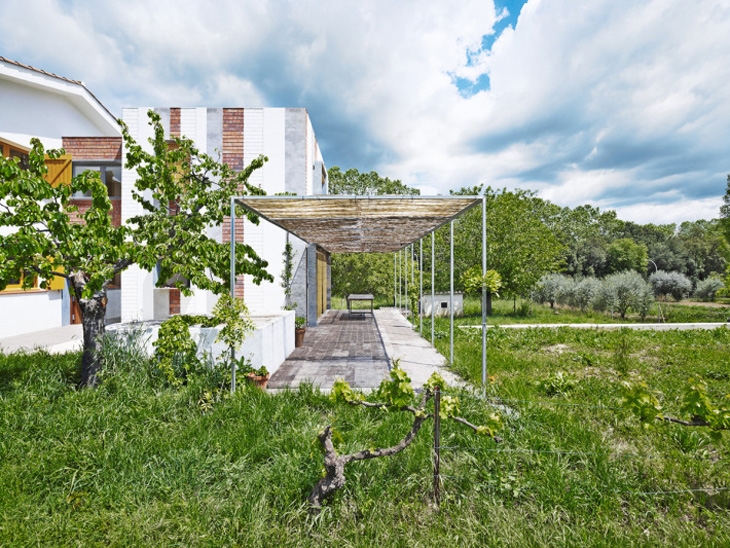 PHOTOGRAPHY BY JORDI BERNADÓ / EUGENI BACH.
PHOTOGRAPHY BY JORDI BERNADÓ / EUGENI BACH.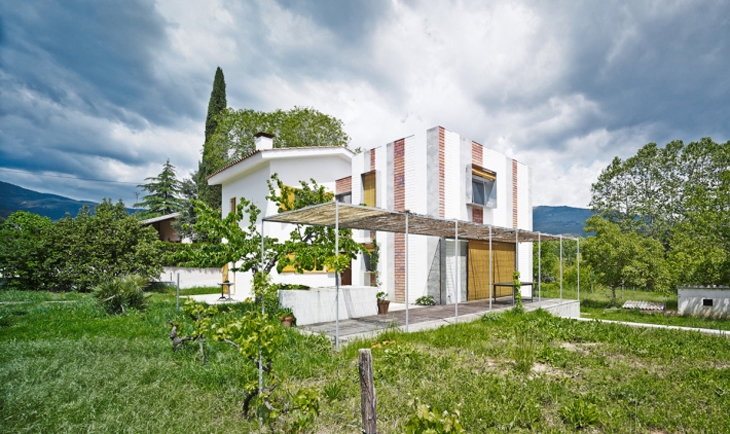 PHOTOGRAPHY BY JORDI BERNADÓ / EUGENI BACH.
PHOTOGRAPHY BY JORDI BERNADÓ / EUGENI BACH.READ ALSO: GFRA ARCHITECTURE PROJECT FOR THE COMPTETITION FOR THE RENOVATION AND EXTENSION OF THE SALZBURG PEDAGOGICAL SCHOOL