Introduction
The Bamiyan landscape embeds a strong flow of ‘energies’ and ‘tensions’. Analysing the scape of Bamiyan Valley, we interpret two contrasting readings: a field of energy flows, dissipated and scattered in the landscape; and a unitary collection of strong focal points as vessels (the two Buddha niches) capturing the gaze of the visitor. The traces of memory of the ‘Silk Road’ is still prominent and inscribed in the landscape, leaving an imprint of a dynamic force that penetrates the site. While, the Buddha niches act as static collectors of these energies. The uniqueness and speciality of the place asks for a careful and systematic approach.
Site-scape
The importance of the topography and location of the site in relationship to the bigger picture of Bamiyan became our design intent and informed the main axis of our building and the assimilation of the landscape in it. The plot is set in two levels. We do not see this height difference as a strict border but as a cavity-receiver of our proposal. Two transverse fields of forces are identified. On the one on the North-South axis two opposing forces converge. A force from the lowest point of the plot tends to reach the highest trough a slope that acts as an extension of the lower level and as an intelligible continuation of the site as a whole. While the East-West axis penetrates trough the plot, directing the view from the valley towards the unfolded elevation of the Buddha Cliff.
Program & circulation
The scope of the visitor descending the site from East to West through the building is centred on the Buddha Cliff. A narrated promenade that takes the visitor through a rich spatial experience, beginning from the cityscape and leading to a multicultural world with many layers of history and modes of expression, expanding to the point where it all began, and bringing him back to the present.
The entrance of the Bamiyan Cultural Centre is placed on the intersection of the two axes which sets the starting point of the visitor’s dérive. The fluidity of the spaces, is gradually revealed to the visitor, while the torsional circulation, forces the body to rotate and constantly change direction and perspective, intensifying the unexpected and revealing constantly new angles of the building. We first articulated the building into a base, middle and top, which are designed around the specific needs of each part of the programme.
The base of the building, as the extension of the exterior public square, contains the entrance hall and reception, the temporary and permanent exhibition spaces and the supporting facilities (Tea House, shop, Research centre).
Views & materials
The building through its composition and innovative design, controls and uses the sense of sight and coordinated views. The views are controlled in such a way that the visitor alternates feelings not only through the visual relationship to the exhibits but also with the instinct of coexistence in the same space with other spectators. Thus creating a sense of community and togetherness. Materials have been selected for simplicity, sobriety and their sense of proportion: glass, concrete and marble are the materials of choice. Perfectly transparent glass gently filters the light through a silkscreen-shading process. Concrete (both pre-cats and cast-in-place) provides the main building structure and its background for most of the artwork. Marble marks the floor of the temporary exhibition while glass distinguishes the permanent exhibition. The proposal aims to minimize the energy consumption of the building, and optimizing energy performance, both during the winter, and during the summer.
Project info
name: Bamiyan Cultural Centre
location: Bamiyan, Afghanistan
timeline: competition proposal, February 2015
area: 2,200 sqm
client: Ministry of Information and Culture of Afghanistan, The Republic of Korea, Unesco
architects: Zapantiotis Fotis, Papanagiotou Stathis, Michailidis Karolos
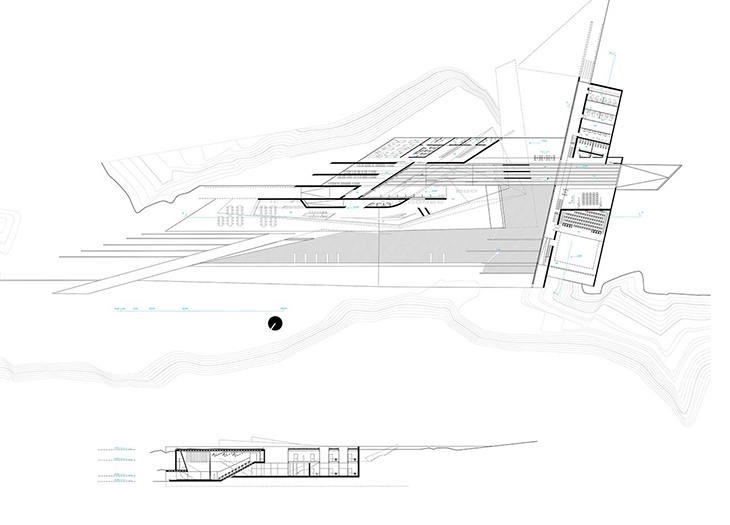 BAMIYAN CULTURAL CENTRE / FOTIS ZAPANTIOTIS, STATHIS PAPANAGIOTOU, KAROLOS MICHAILIDIS
BAMIYAN CULTURAL CENTRE / FOTIS ZAPANTIOTIS, STATHIS PAPANAGIOTOU, KAROLOS MICHAILIDIS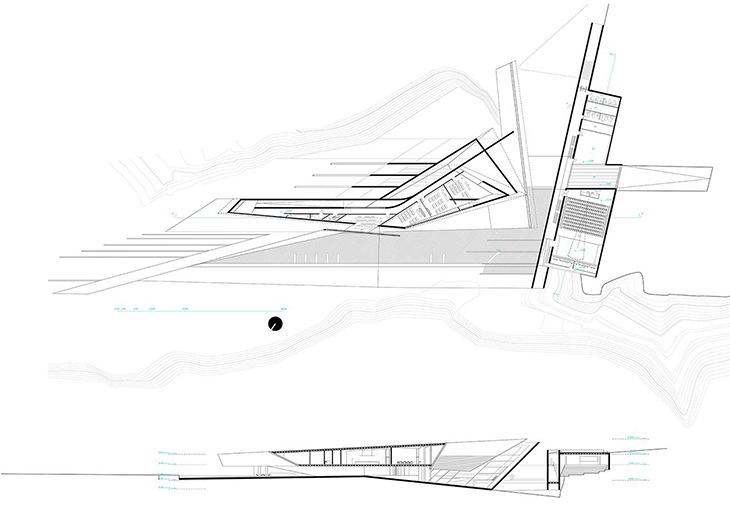 BAMIYAN CULTURAL CENTRE / FOTIS ZAPANTIOTIS, STATHIS PAPANAGIOTOU, KAROLOS MICHAILIDIS
BAMIYAN CULTURAL CENTRE / FOTIS ZAPANTIOTIS, STATHIS PAPANAGIOTOU, KAROLOS MICHAILIDIS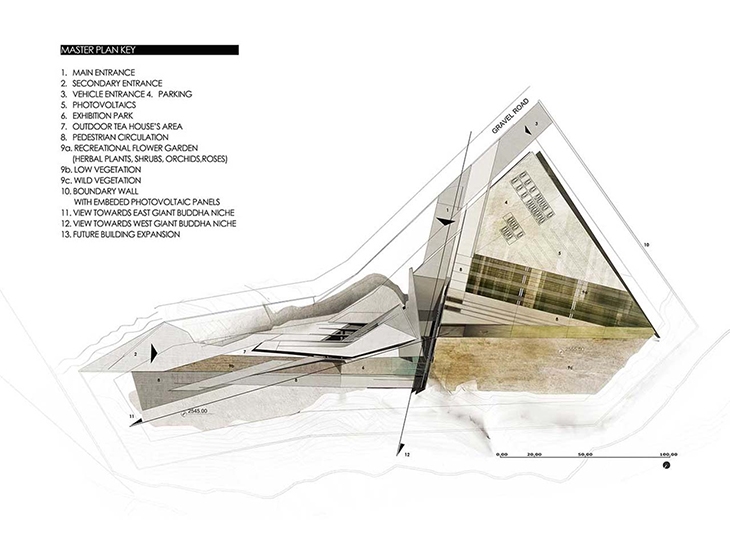 BAMIYAN CULTURAL CENTRE / FOTIS ZAPANTIOTIS, STATHIS PAPANAGIOTOU, KAROLOS MICHAILIDIS
BAMIYAN CULTURAL CENTRE / FOTIS ZAPANTIOTIS, STATHIS PAPANAGIOTOU, KAROLOS MICHAILIDIS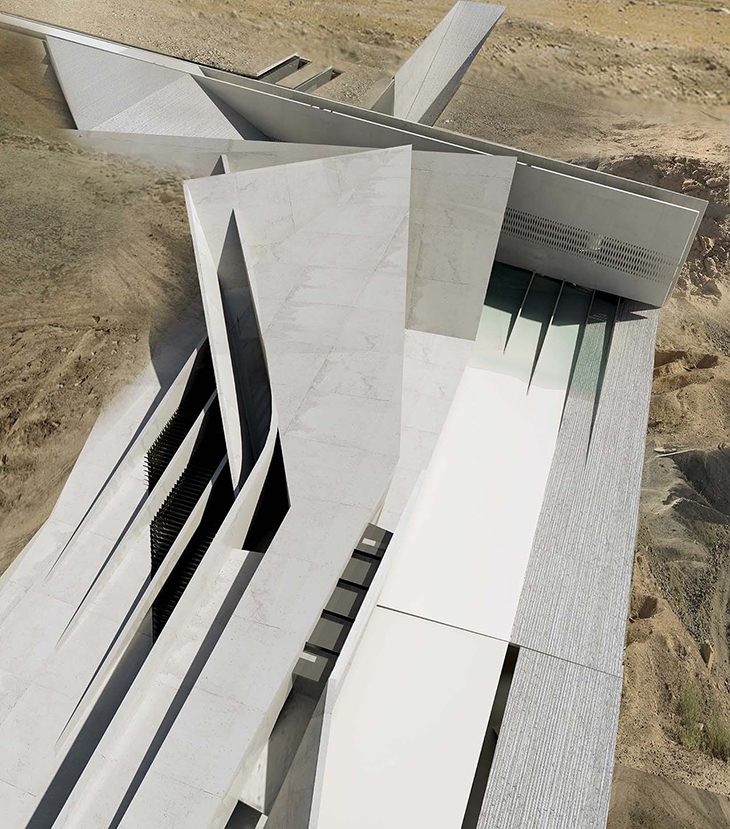 BAMIYAN CULTURAL CENTRE / FOTIS ZAPANTIOTIS, STATHIS PAPANAGIOTOU, KAROLOS MICHAILIDIS
BAMIYAN CULTURAL CENTRE / FOTIS ZAPANTIOTIS, STATHIS PAPANAGIOTOU, KAROLOS MICHAILIDIS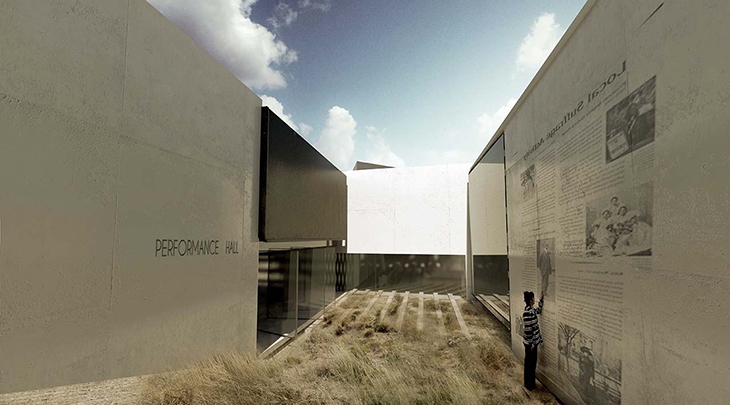 BAMIYAN CULTURAL CENTRE / FOTIS ZAPANTIOTIS, STATHIS PAPANAGIOTOU, KAROLOS MICHAILIDIS
BAMIYAN CULTURAL CENTRE / FOTIS ZAPANTIOTIS, STATHIS PAPANAGIOTOU, KAROLOS MICHAILIDIS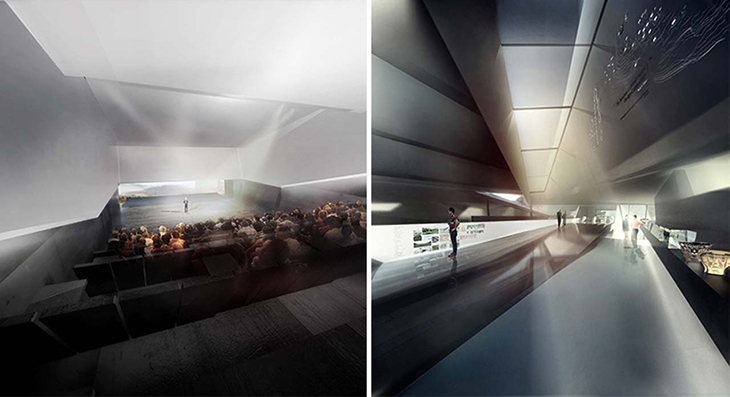 BAMIYAN CULTURAL CENTRE / FOTIS ZAPANTIOTIS, STATHIS PAPANAGIOTOU, KAROLOS MICHAILIDIS
BAMIYAN CULTURAL CENTRE / FOTIS ZAPANTIOTIS, STATHIS PAPANAGIOTOU, KAROLOS MICHAILIDIS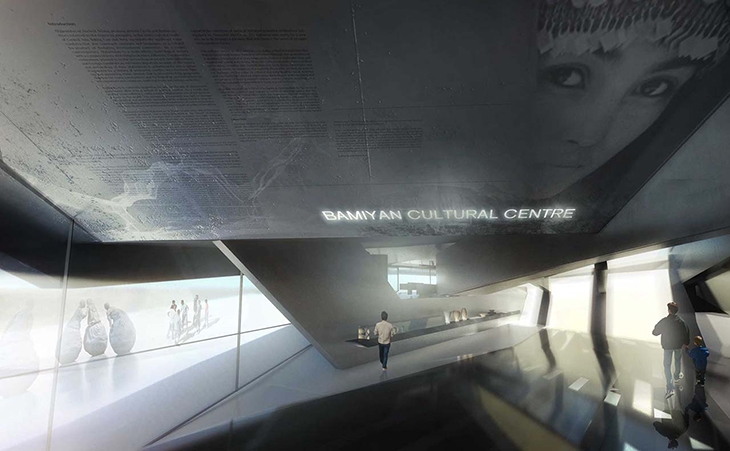 BAMIYAN CULTURAL CENTRE / FOTIS ZAPANTIOTIS, STATHIS PAPANAGIOTOU, KAROLOS MICHAILIDIS
BAMIYAN CULTURAL CENTRE / FOTIS ZAPANTIOTIS, STATHIS PAPANAGIOTOU, KAROLOS MICHAILIDIS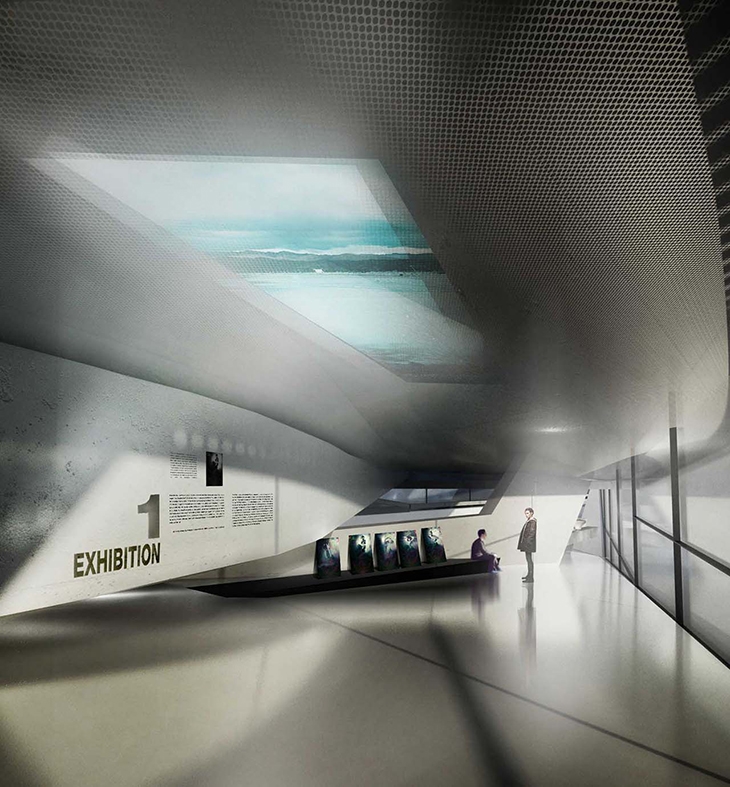 BAMIYAN CULTURAL CENTRE / FOTIS ZAPANTIOTIS, STATHIS PAPANAGIOTOU, KAROLOS MICHAILIDIS
BAMIYAN CULTURAL CENTRE / FOTIS ZAPANTIOTIS, STATHIS PAPANAGIOTOU, KAROLOS MICHAILIDIS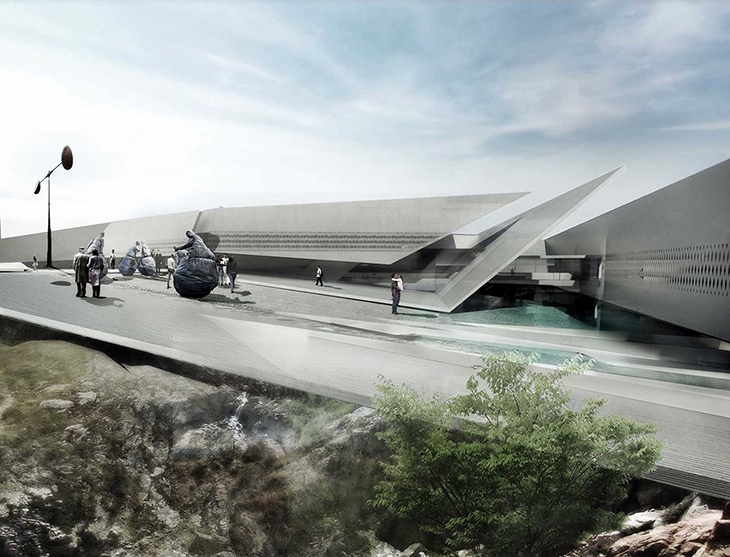 BAMIYAN CULTURAL CENTRE / FOTIS ZAPANTIOTIS, STATHIS PAPANAGIOTOU, KAROLOS MICHAILIDIS
BAMIYAN CULTURAL CENTRE / FOTIS ZAPANTIOTIS, STATHIS PAPANAGIOTOU, KAROLOS MICHAILIDIS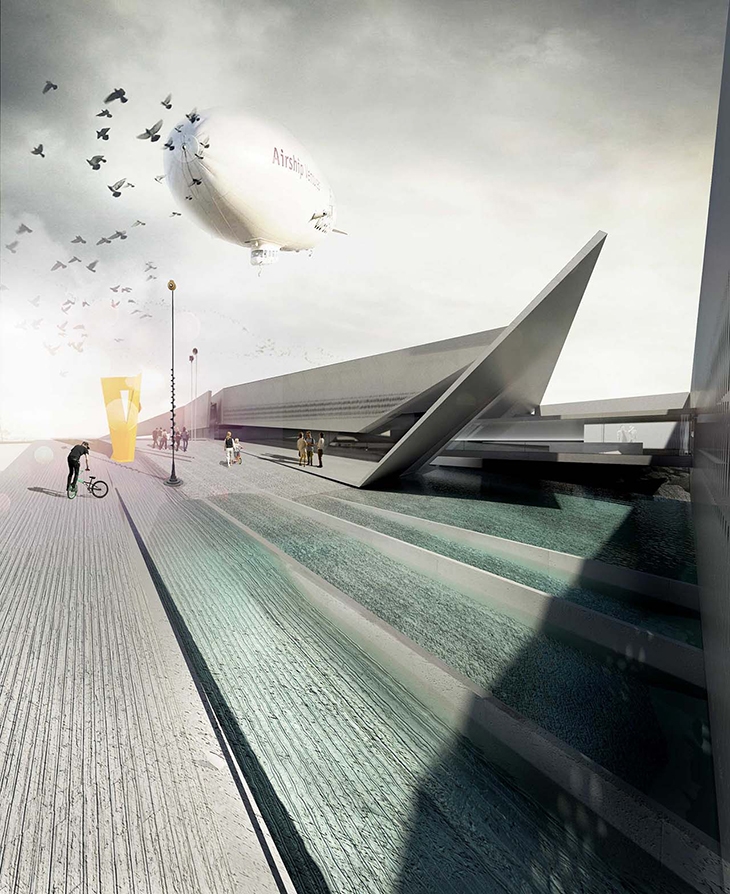 BAMIYAN CULTURAL CENTRE / FOTIS ZAPANTIOTIS, STATHIS PAPANAGIOTOU, KAROLOS MICHAILIDIS
BAMIYAN CULTURAL CENTRE / FOTIS ZAPANTIOTIS, STATHIS PAPANAGIOTOU, KAROLOS MICHAILIDIS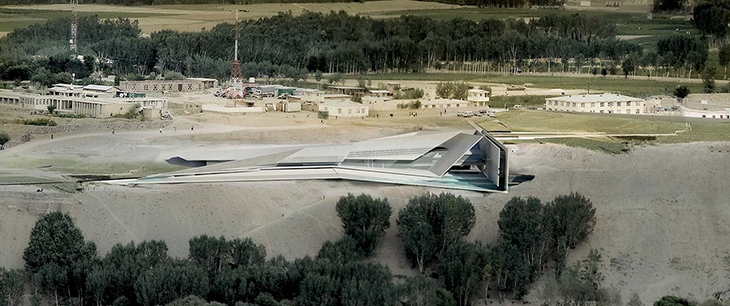 BAMIYAN CULTURAL CENTRE / FOTIS ZAPANTIOTIS, STATHIS PAPANAGIOTOU, KAROLOS MICHAILIDIS
BAMIYAN CULTURAL CENTRE / FOTIS ZAPANTIOTIS, STATHIS PAPANAGIOTOU, KAROLOS MICHAILIDIS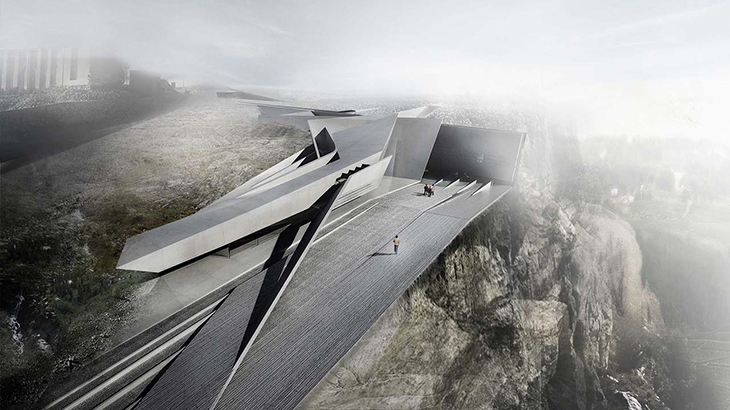 BAMIYAN CULTURAL CENTRE / FOTIS ZAPANTIOTIS, STATHIS PAPANAGIOTOU, KAROLOS MICHAILIDIS
BAMIYAN CULTURAL CENTRE / FOTIS ZAPANTIOTIS, STATHIS PAPANAGIOTOU, KAROLOS MICHAILIDIS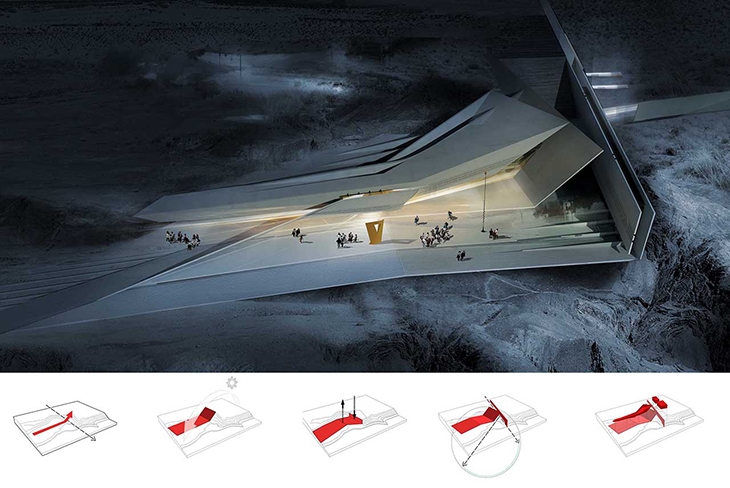 BAMIYAN CULTURAL CENTRE / FOTIS ZAPANTIOTIS, STATHIS PAPANAGIOTOU, KAROLOS MICHAILIDIS
BAMIYAN CULTURAL CENTRE / FOTIS ZAPANTIOTIS, STATHIS PAPANAGIOTOU, KAROLOS MICHAILIDIS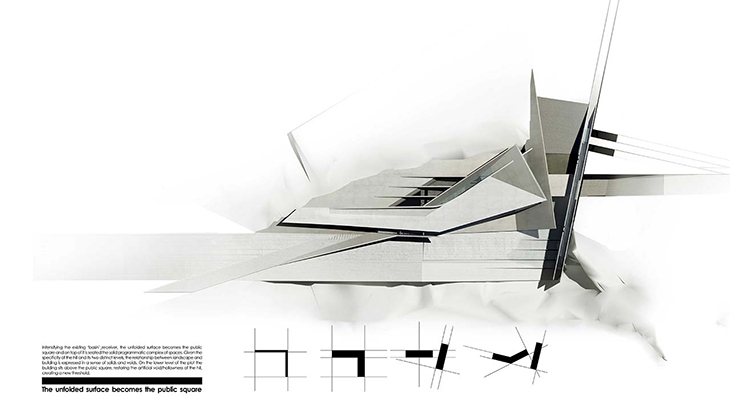 BAMIYAN CULTURAL CENTRE / FOTIS ZAPANTIOTIS, STATHIS PAPANAGIOTOU, KAROLOS MICHAILIDIS
BAMIYAN CULTURAL CENTRE / FOTIS ZAPANTIOTIS, STATHIS PAPANAGIOTOU, KAROLOS MICHAILIDISREAD ALSO: BEE'AH HEADQUARTERS, SHARJAH, UAE / ZAHA HADID ARCHITECTS