The design proposes to demolish the existing industrial building concentrating its building mass into a new office building, liberating a large garden surface at the centre of the plot which will become the entrance plaza to the different buildings of the new headquarters. The service level of the complex is placed below this central green area (auditorium, cafeteria, personnel room, gym, lecture rooms, commercial area, bank branch, infirmary, etc) directly connected to the office buildings, and below this one, two parking levels connected to the existing ones.Through this strategy we managed to drastically modify the sense of the place, transforming a building in an industrial area into an office complex surrounded by gardens.
The fact that the new office building is concentrated in a small tower allows us not only to generate “green” areas, but also set the guidelines for future building extensions of the bank on the next plot of land, also property of Banc Sabadell.
The Banc Sabadell Headquarters project has been certified GOLD in LEED (Leadership in Energy and Environmental Design) by the US Green Building Council.
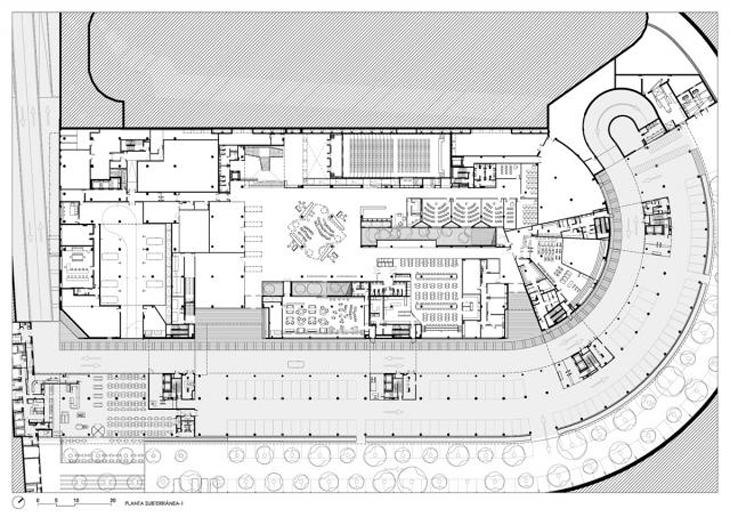 (C) BACH ARQUITECTES
(C) BACH ARQUITECTES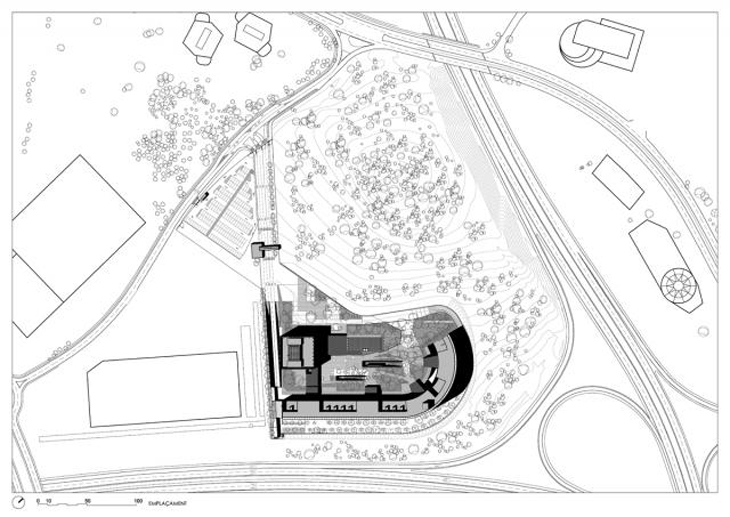 PLAN (C) BACH ARQUITECTES
PLAN (C) BACH ARQUITECTES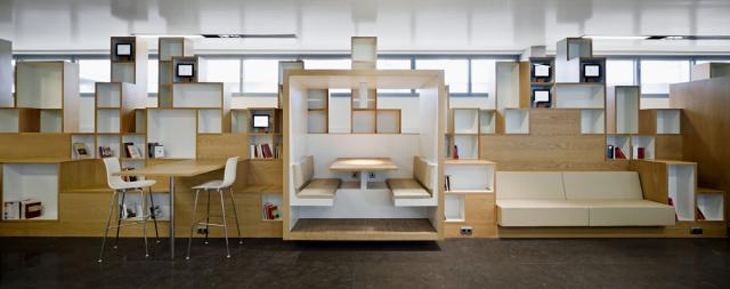 PHOTOGRAPHY BY ADRIÀ GOULA
PHOTOGRAPHY BY ADRIÀ GOULA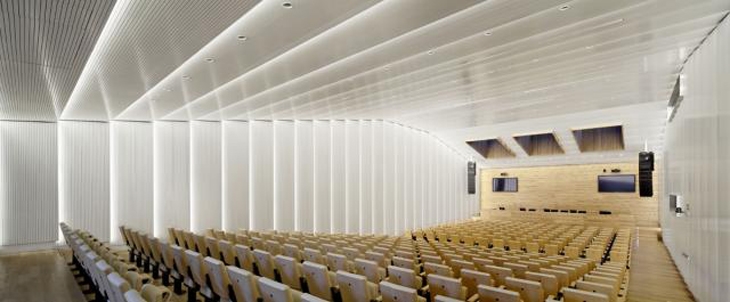 PHOTOGRAPHY BY ADRIÀ GOULA
PHOTOGRAPHY BY ADRIÀ GOULA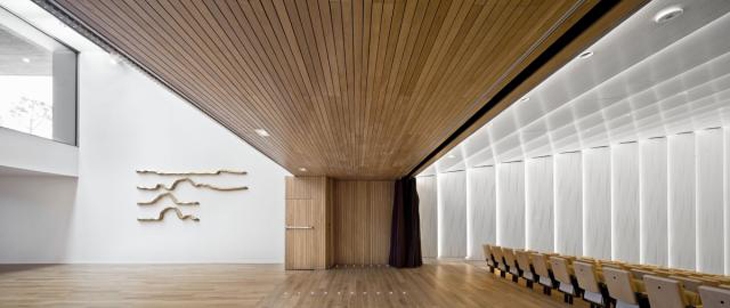 PHOTOGRAPHY BY ADRIÀ GOULA
PHOTOGRAPHY BY ADRIÀ GOULA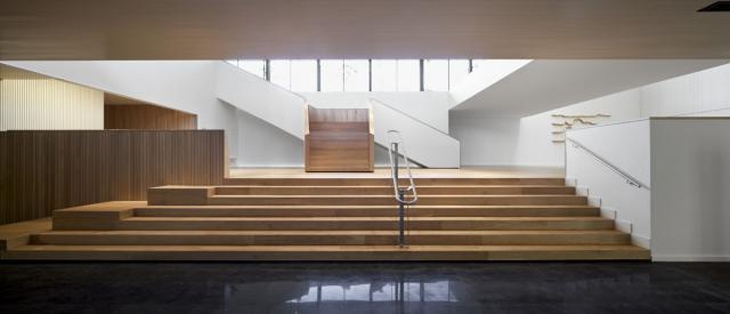 PHOTOGRAPHY BY ADRIÀ GOULA
PHOTOGRAPHY BY ADRIÀ GOULA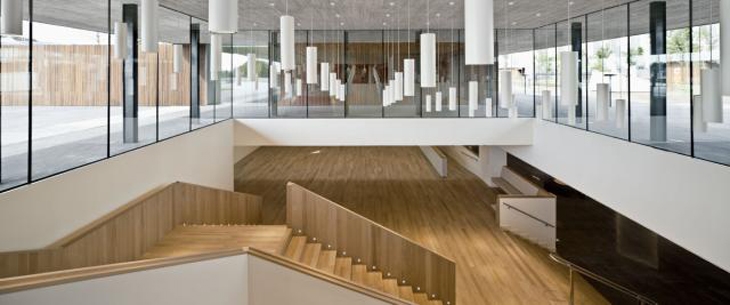 PHOTOGRAPHY BY ADRIÀ GOULA
PHOTOGRAPHY BY ADRIÀ GOULA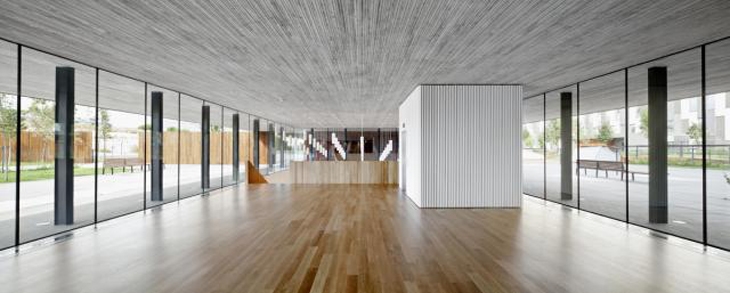 PHOTOGRAPHY BY ADRIÀ GOULA
PHOTOGRAPHY BY ADRIÀ GOULA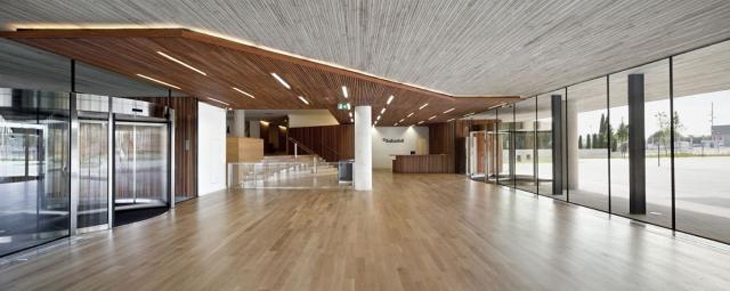 PHOTOGRAPHY BY ADRIÀ GOULA
PHOTOGRAPHY BY ADRIÀ GOULA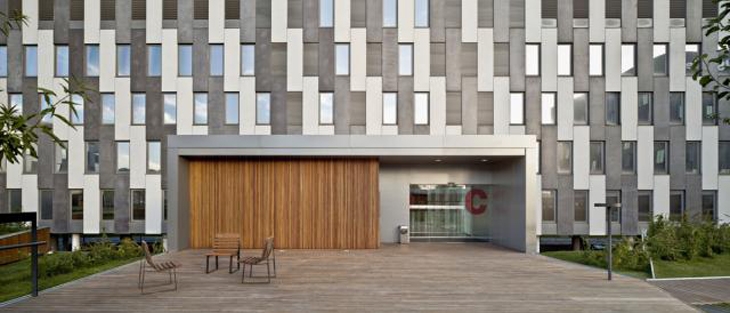 PHOTOGRAPHY BY ADRIÀ GOULA
PHOTOGRAPHY BY ADRIÀ GOULA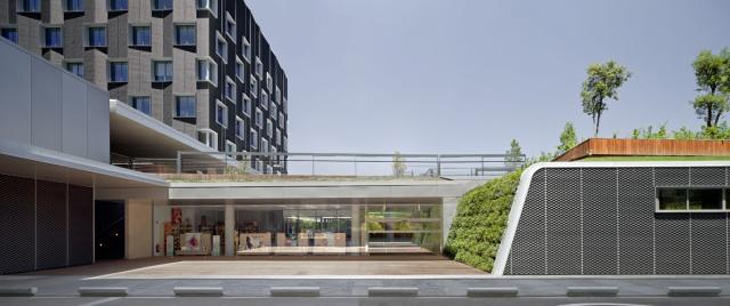 PHOTOGRAPHY BY ADRIÀ GOULA
PHOTOGRAPHY BY ADRIÀ GOULA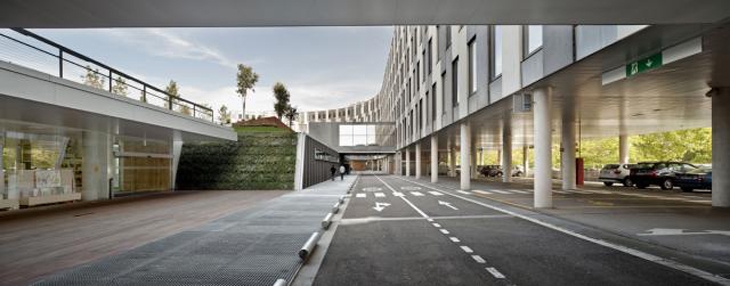 PHOTOGRAPHY BY ADRIÀ GOULA
PHOTOGRAPHY BY ADRIÀ GOULA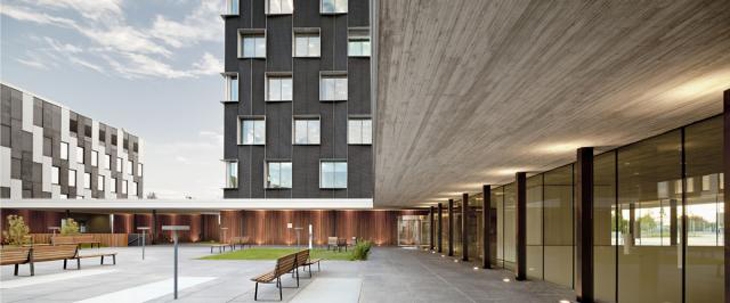 PHOTOGRAPHY BY ADRIÀ GOULA
PHOTOGRAPHY BY ADRIÀ GOULA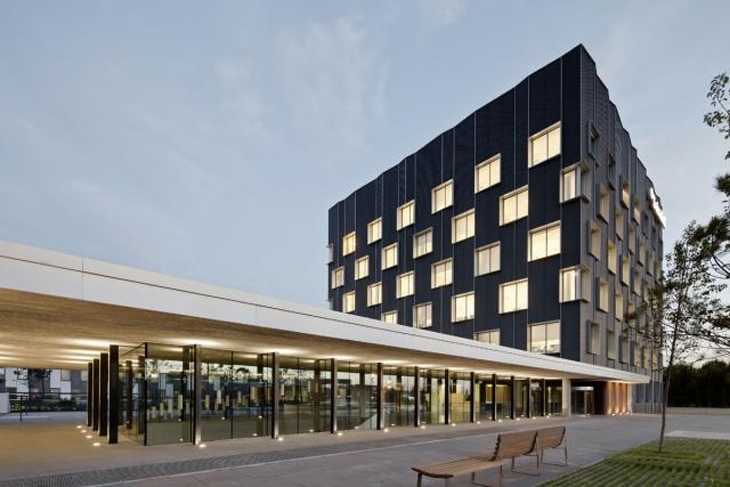 PHOTOGRAPHY BY ADRIÀ GOULA
PHOTOGRAPHY BY ADRIÀ GOULAREAD ALSO: LÖWENBRÄU ART COMPLEX IN ZURICH BY GIGON / GUYER ARCHITECTS AND ATELIER WW