BCH house lies in the threshold between a beach and a mountain. The building acts a s a link between the two conditions, instead of creating a boundary. Linking the two conditions embraces the duality of the context and creates a unique situation requiring an equally unique architectural response.
The lower level of the building is effectively a bridge that slowly rises out of the ground reaching a height of 3m before descending again back to the ground. Underneath the highest point an enclosure is formed where the social part of the house is located. The 3m high platform creates an opportunity to link the 2 conditions. This is the moment where the mountain and the sea meet and it is framed by the open-ended box of the master bedroom, enjoying both views simultaneously.
The double layering is also a two-gear habitation program for the house. Being just an hour’s drive from Athens, the clients had expressed the desire to visit the house for longer periods over the summer – from a week to a month – but also to be able to visit spontaneously for a weekend or even a day trip. The 2 levels of the house allow for a horizontal separation that can be used as necessary. When the clients visit for a short period they may open only the upper part of the house and keep the lower part closed. When the stay is extended, the whole house can be opened. Separated heating and water systems mean the arrangement is not only practically convenient but also economically and environmentally efficient.
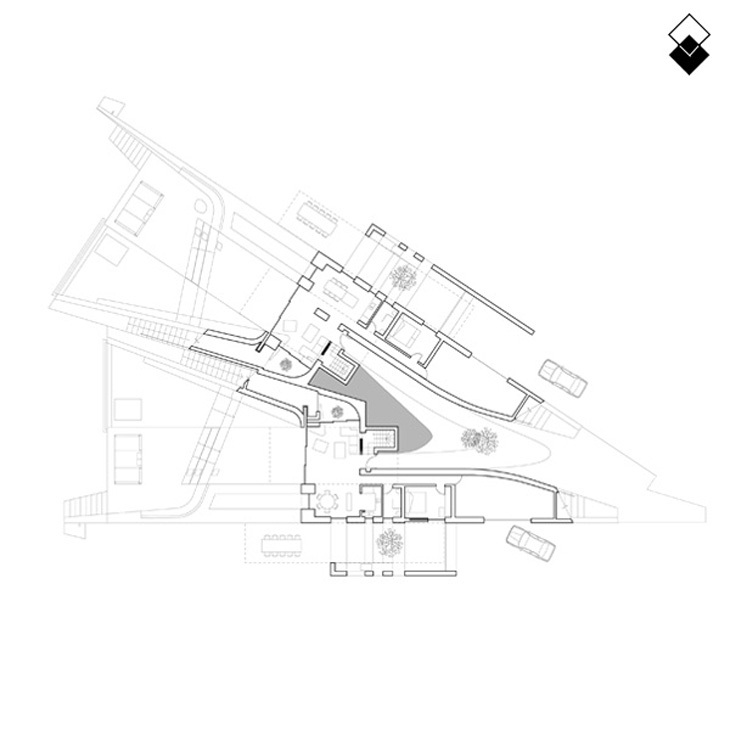 BCH HOUSE / K-STUDIO
BCH HOUSE / K-STUDIO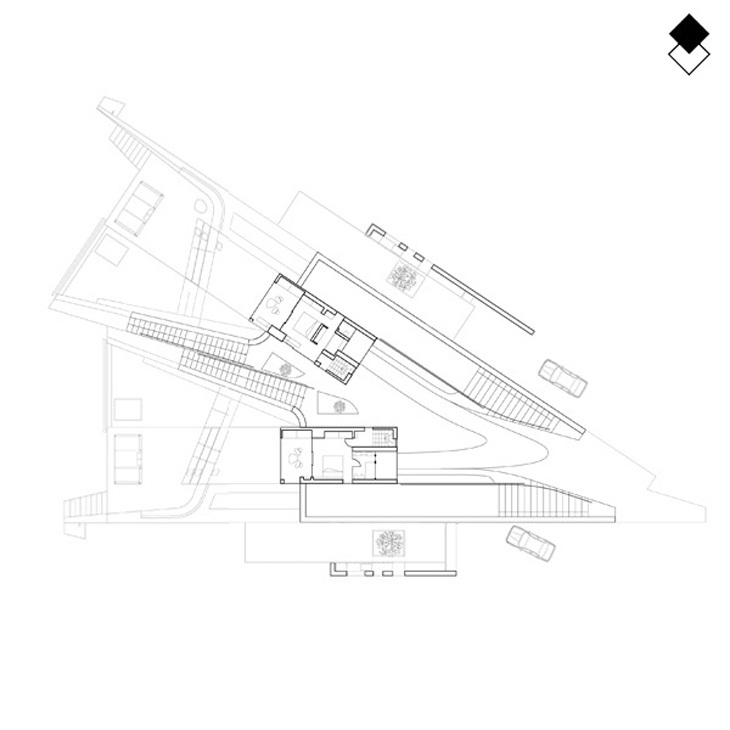 BCH HOUSE / K-STUDIO
BCH HOUSE / K-STUDIO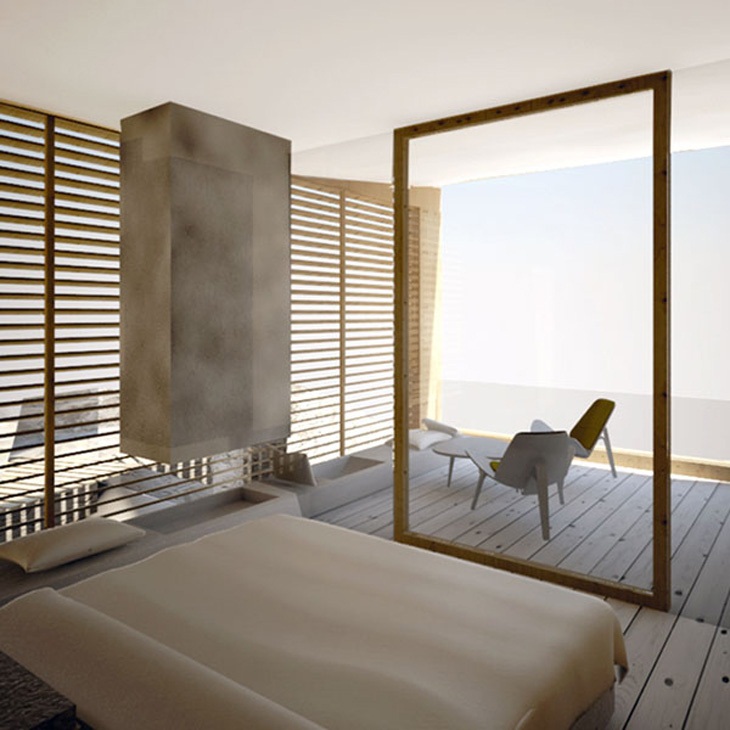 BCH HOUSE / K-STUDIO
BCH HOUSE / K-STUDIO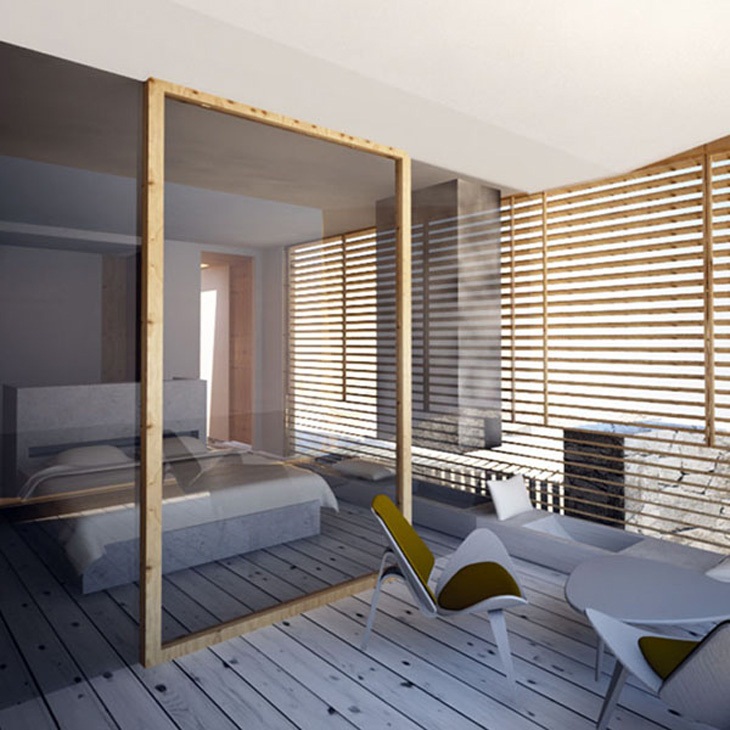 BCH HOUSE / K-STUDIO
BCH HOUSE / K-STUDIO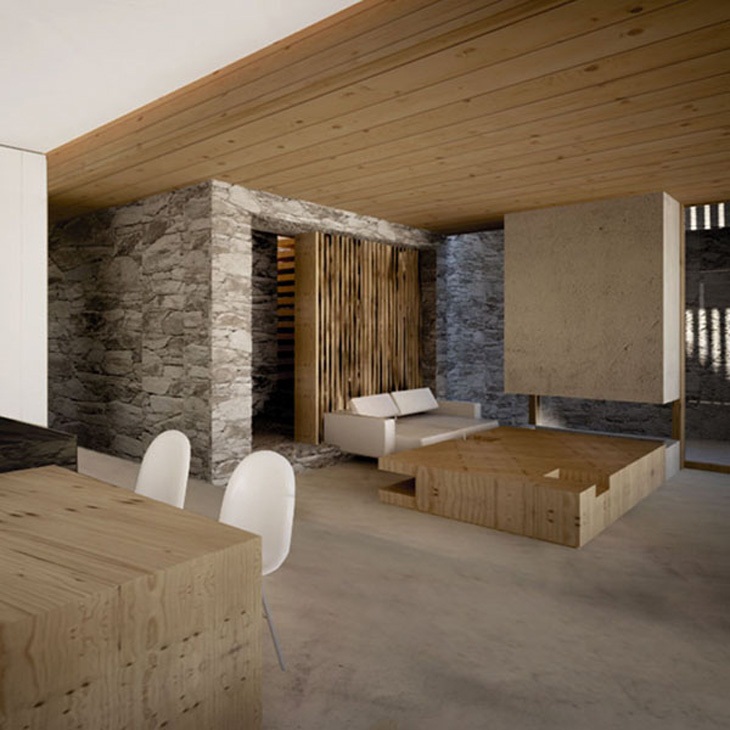 BCH HOUSE / K-STUDIO
BCH HOUSE / K-STUDIO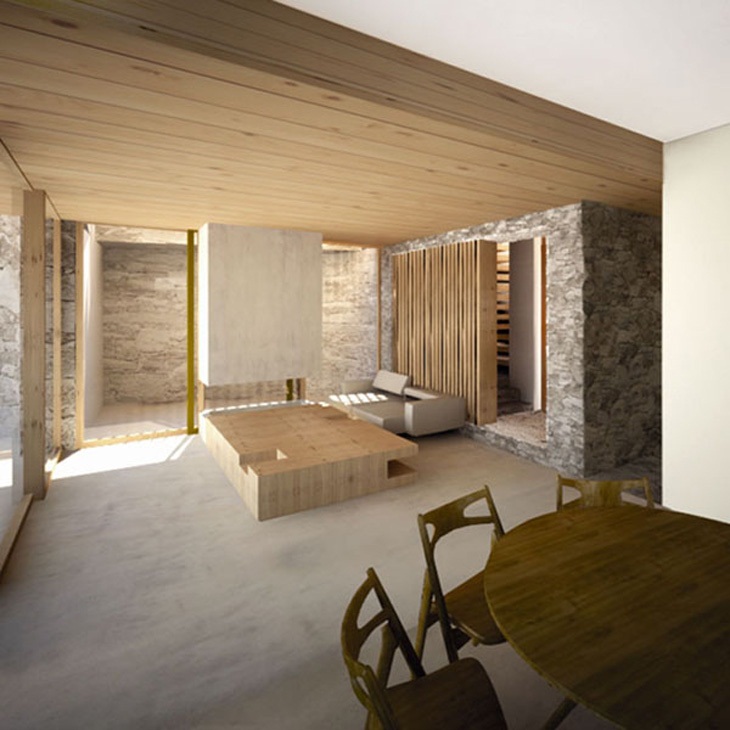 BCH HOUSE / K-STUDIO
BCH HOUSE / K-STUDIO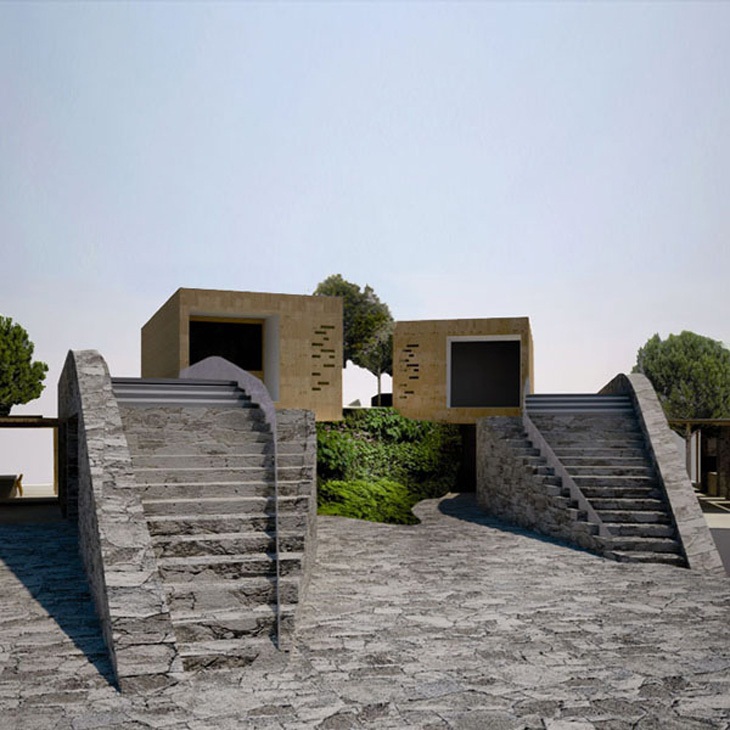 BCH HOUSE / K-STUDIO
BCH HOUSE / K-STUDIO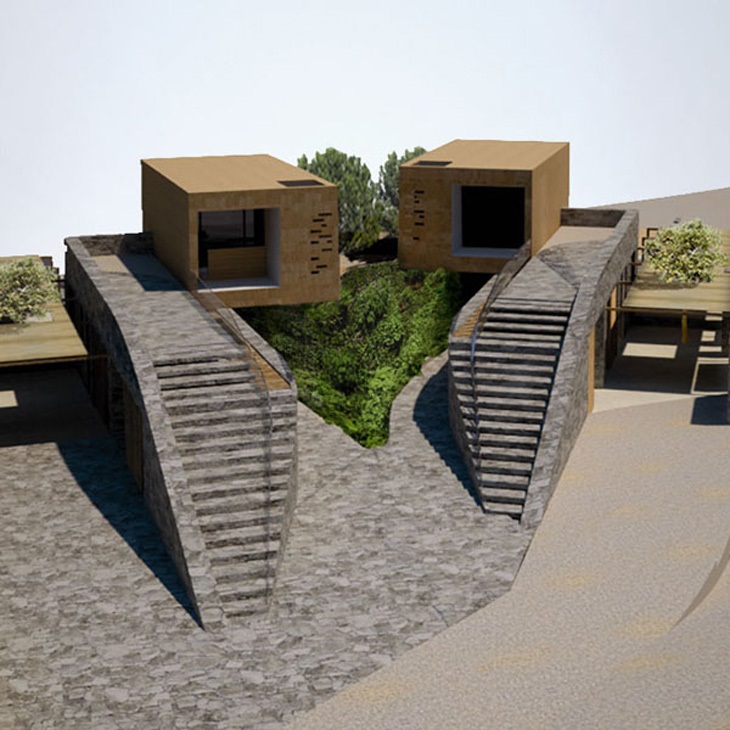 BCH HOUSE / K-STUDIO
BCH HOUSE / K-STUDIO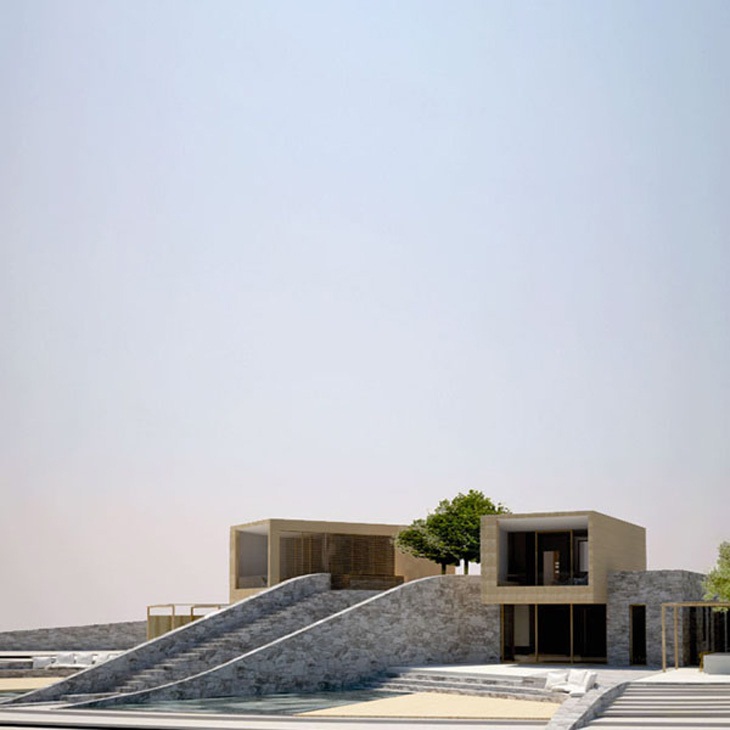 BCH HOUSE / K-STUDIO
BCH HOUSE / K-STUDIO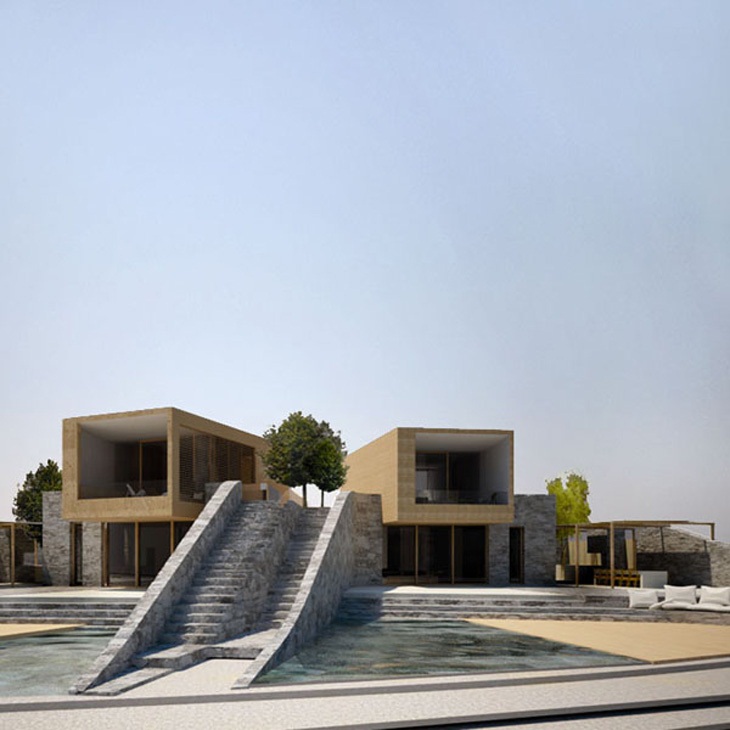 BCH HOUSE / K-STUDIO
BCH HOUSE / K-STUDIO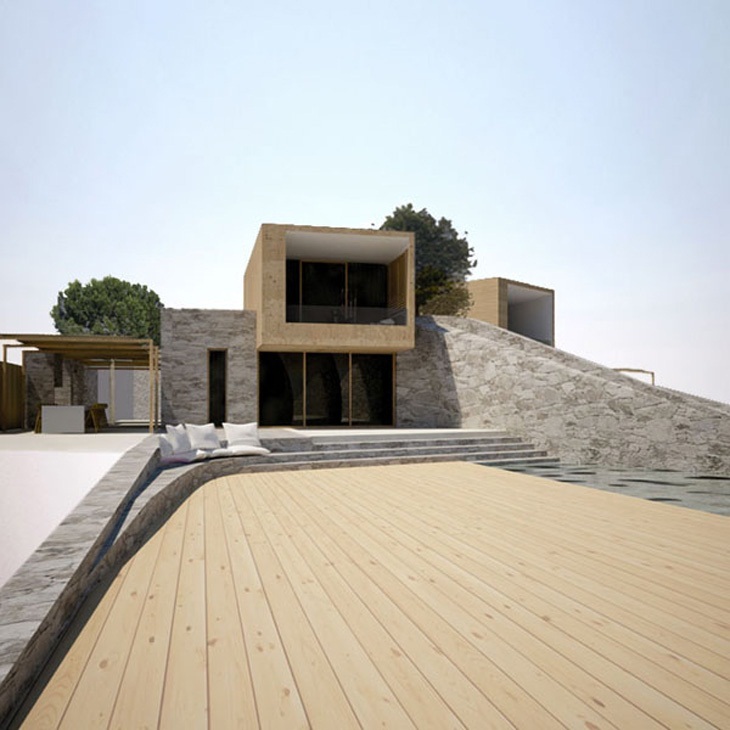 BCH HOUSE / K-STUDIO
BCH HOUSE / K-STUDIOREAD ALSO: Frame Sequence House, Αγρίνιο / Γιάννης Καραχάλιος