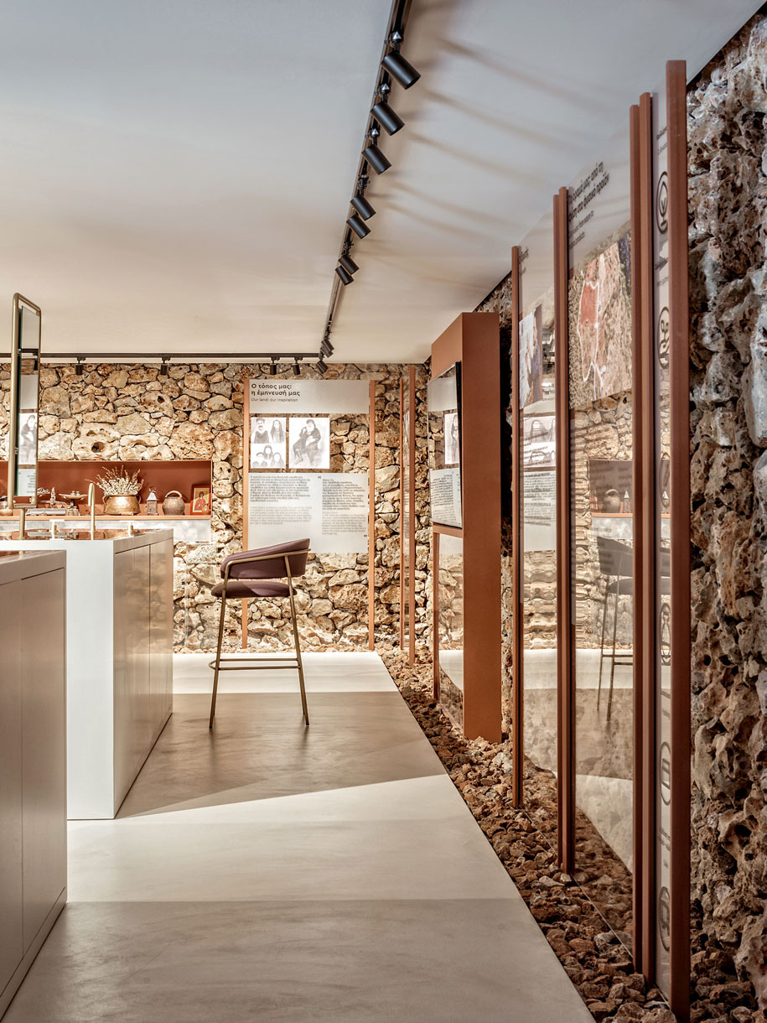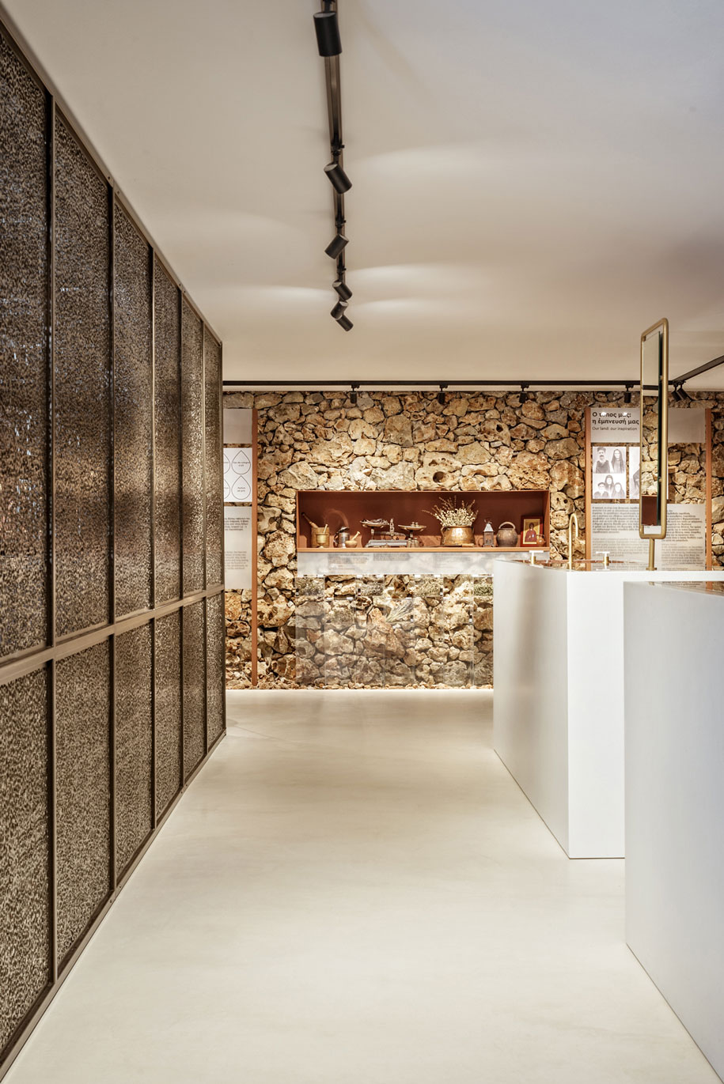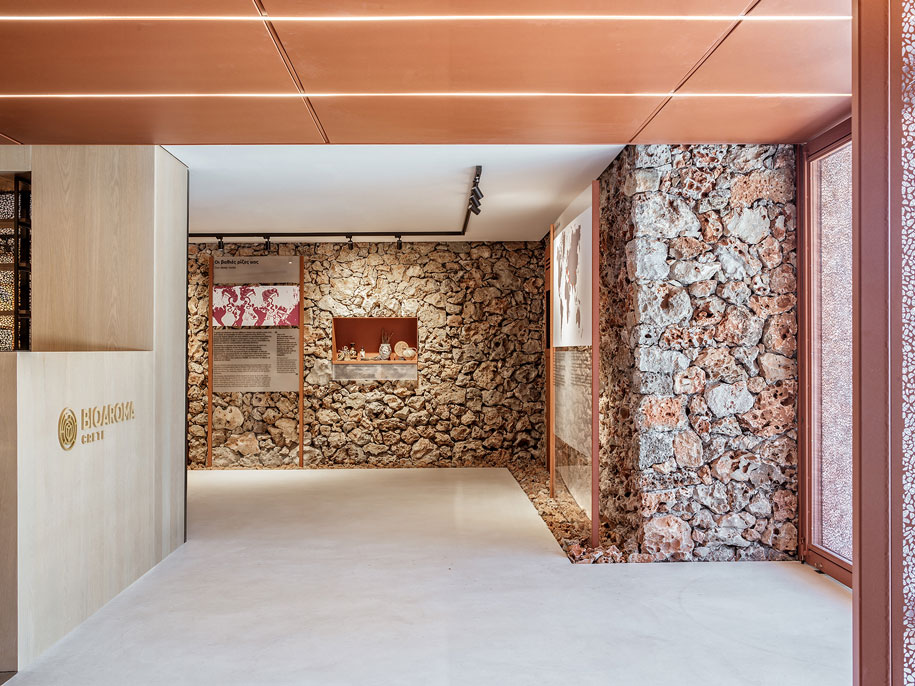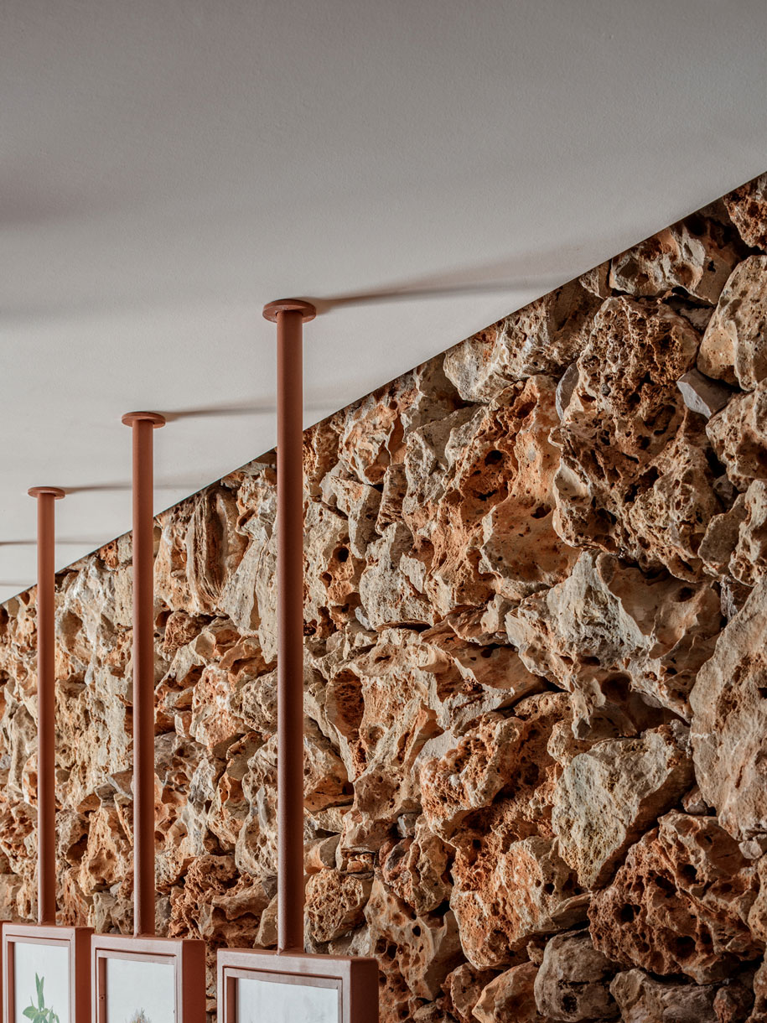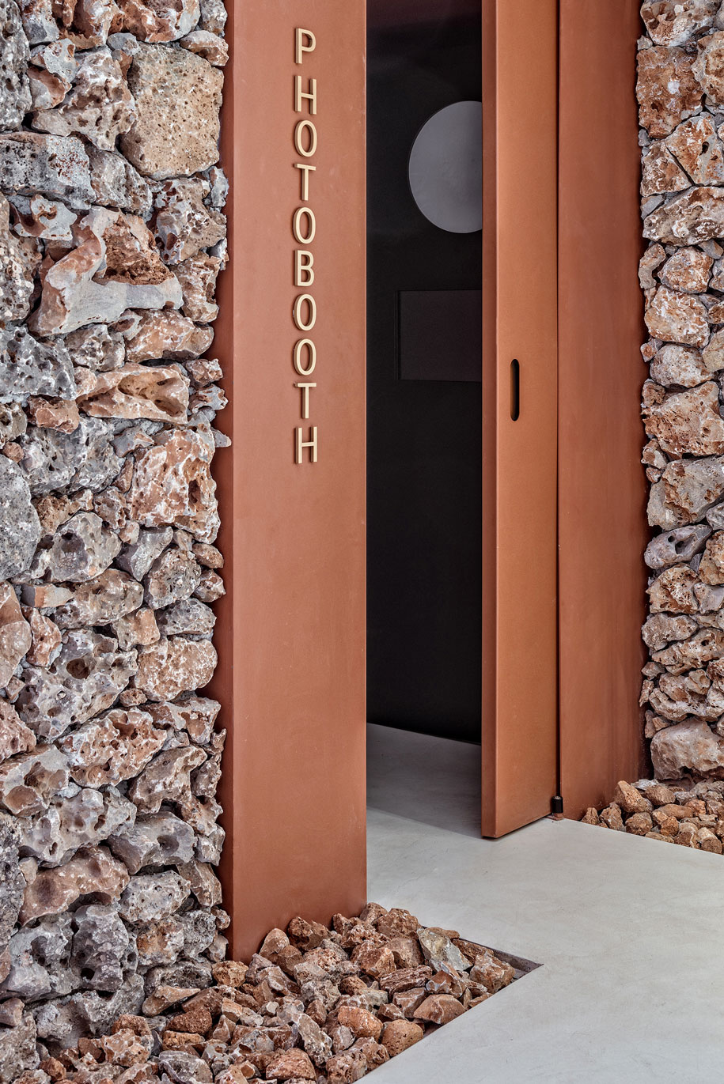Bioaroma Museum & Experience Store by KAAF in Crete features fragrances and natural cosmetics. The architecture is committed to the triple methodology of sustainable design, relying on the balance between economic sustainability, environmental efficiency and social responsibility.
In that spirit, Bioaroma is a vertically integrated production unit that follows sustainability principles, both in its production, processing and product standardization, as well as in its retail distribution network; plastic packaging components are made of sugar cane from fair management plantations, while all paper is recycled. The final product, distributed globally, is 100% natural, without any added water, and it is showcased in the museum of fragrances and natural cosmetics as well as in the 240m² Bioaroma Experience Store.
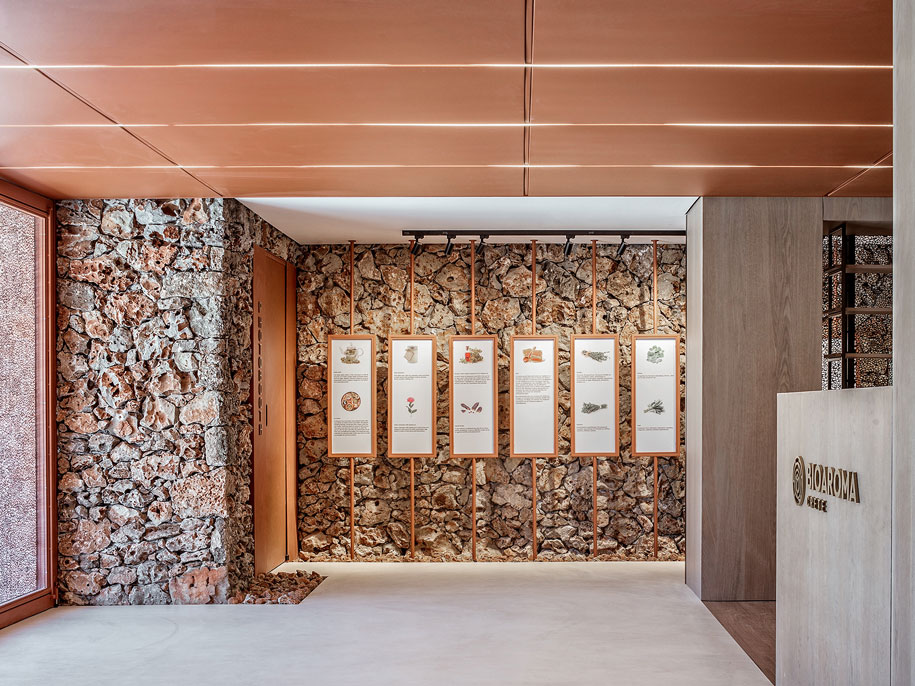
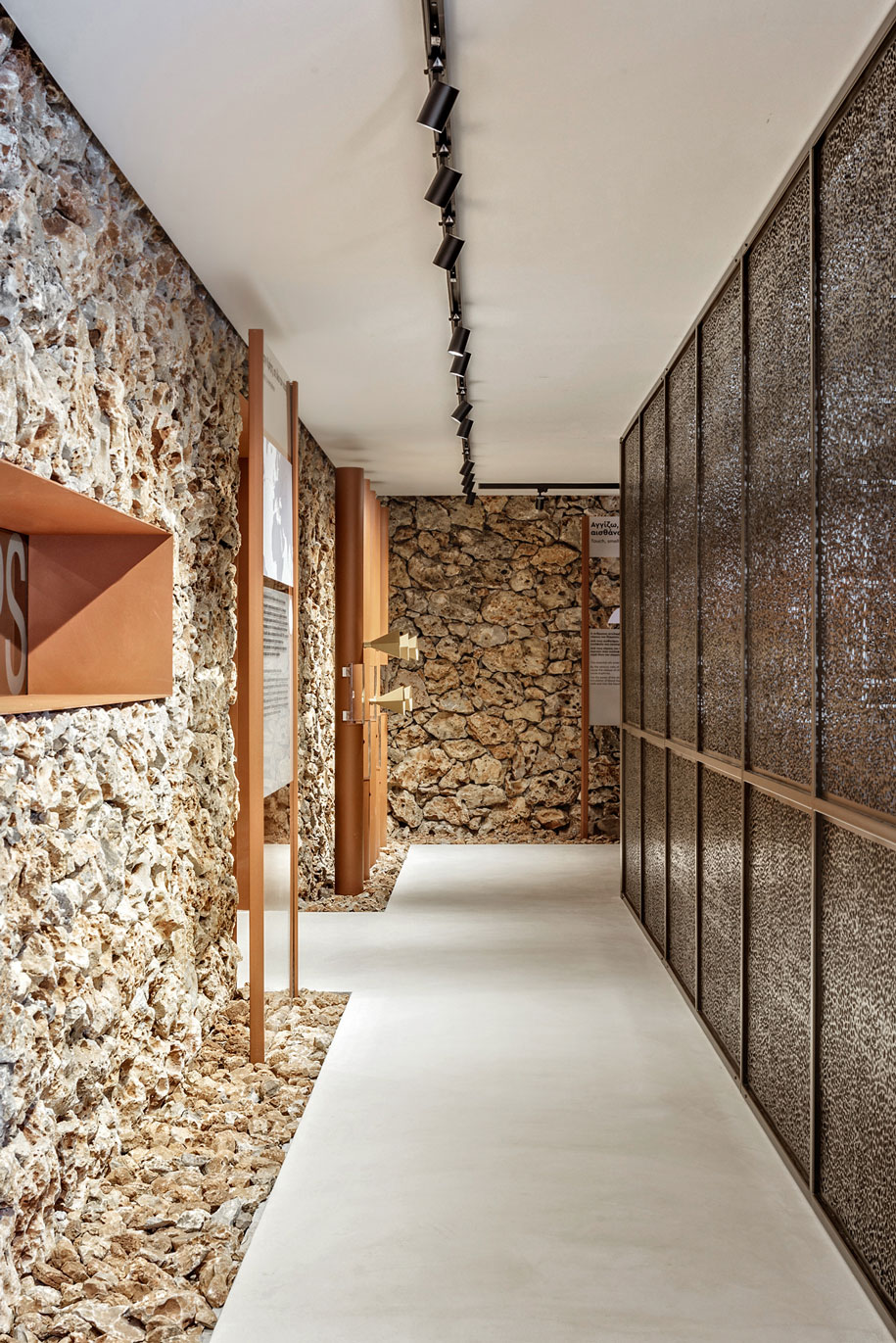
The architectural design highlights and promotes the culture of Crete in natural cosmetics, essential oils and herbs, integrating the local building tradition with contemporary industrial construction methods.
In the first case, coarse natural stone was selected for the museum background and natural wood with oak veneer for interior furnishings. In the second case, the double pivoting doors at the entrance, the museum display cabinets, the canopy and the store roof are clad in metal sheet, while the exhibition surfaces are covered in plexiglass.
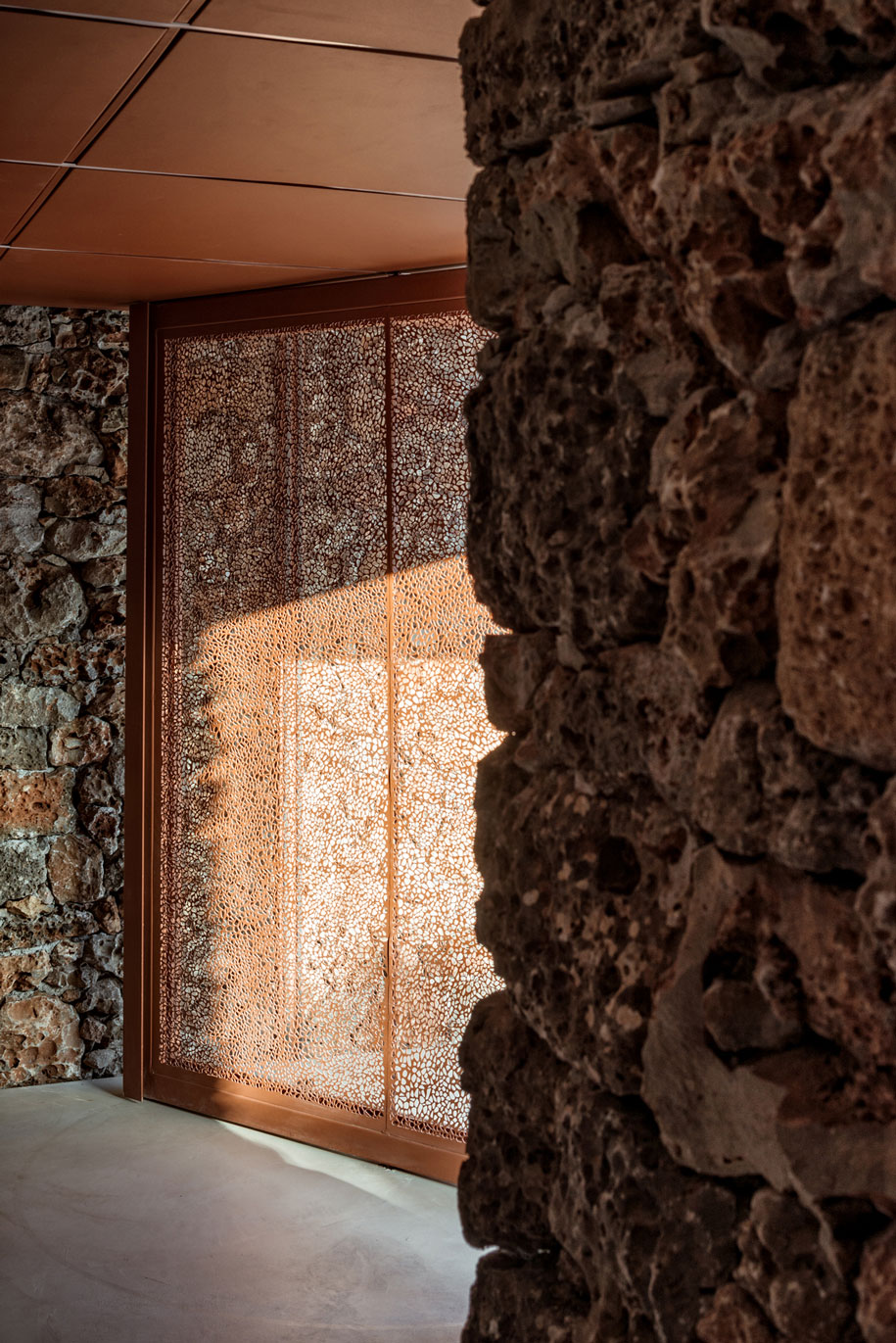
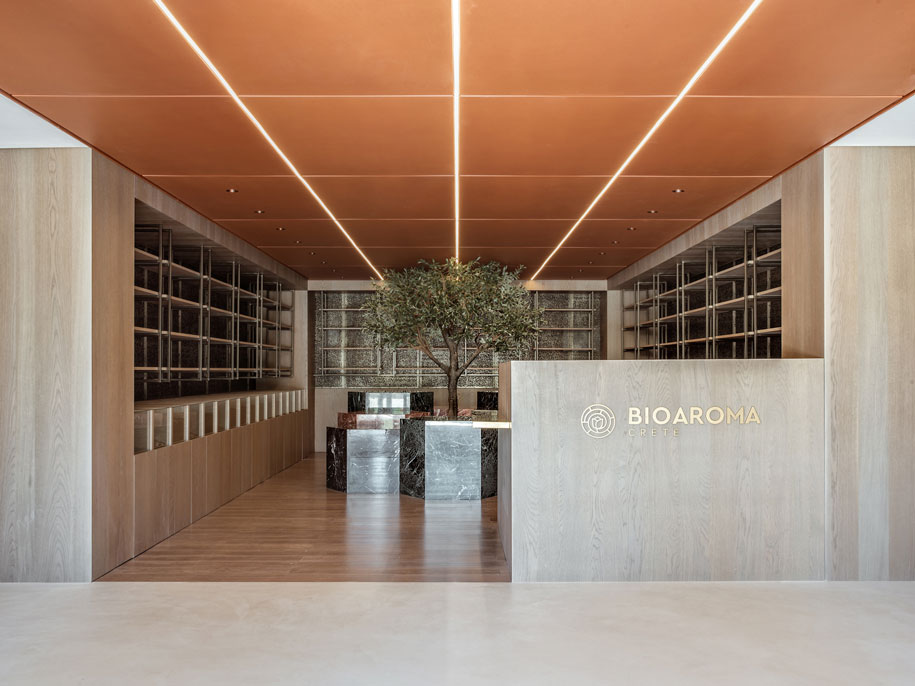
Locating the store at the center of the layout plays a double role. On the one hand, the retail space is immediately adjacent to the entrance, for not disrupting the museum operations whenever guided tours or workshops are taking place; on the other hand, it remains visually connected to the museography, in order to align the visitors’ awareness of the history of fragrance and cosmetics with the company retail goals.
The museography embraces functional innovations, such as the narrative space for the history of fragrance and cosmetics through digital holography, the testing space for cosmetics with custom furniture, equipped with mirrors and washbasins (boudoir), the custom fragrance and cosmetics creation space (workshop), the application area (cabin) before the retail sale, as well as the networked experience dimension, through a photobooth for social media.
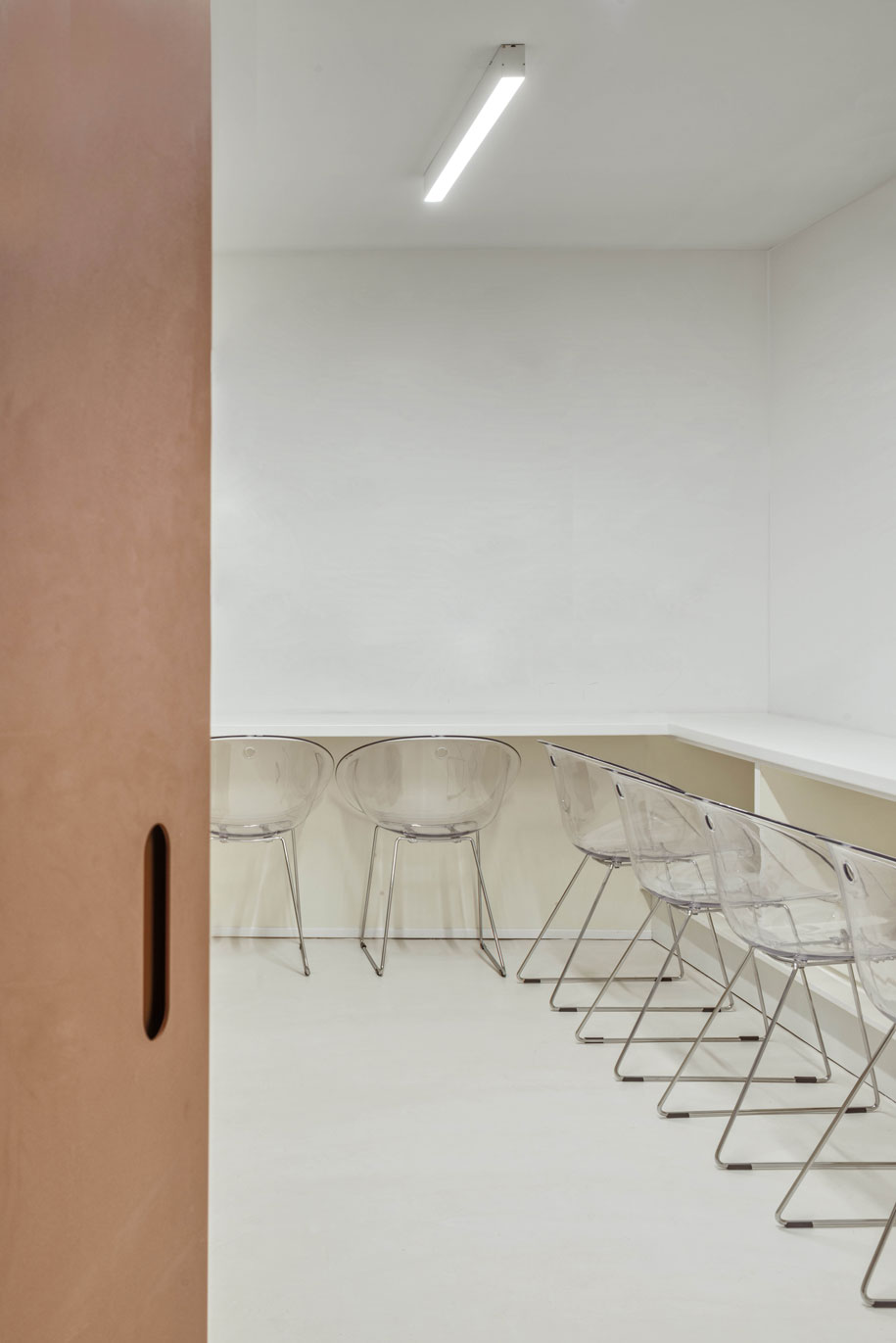
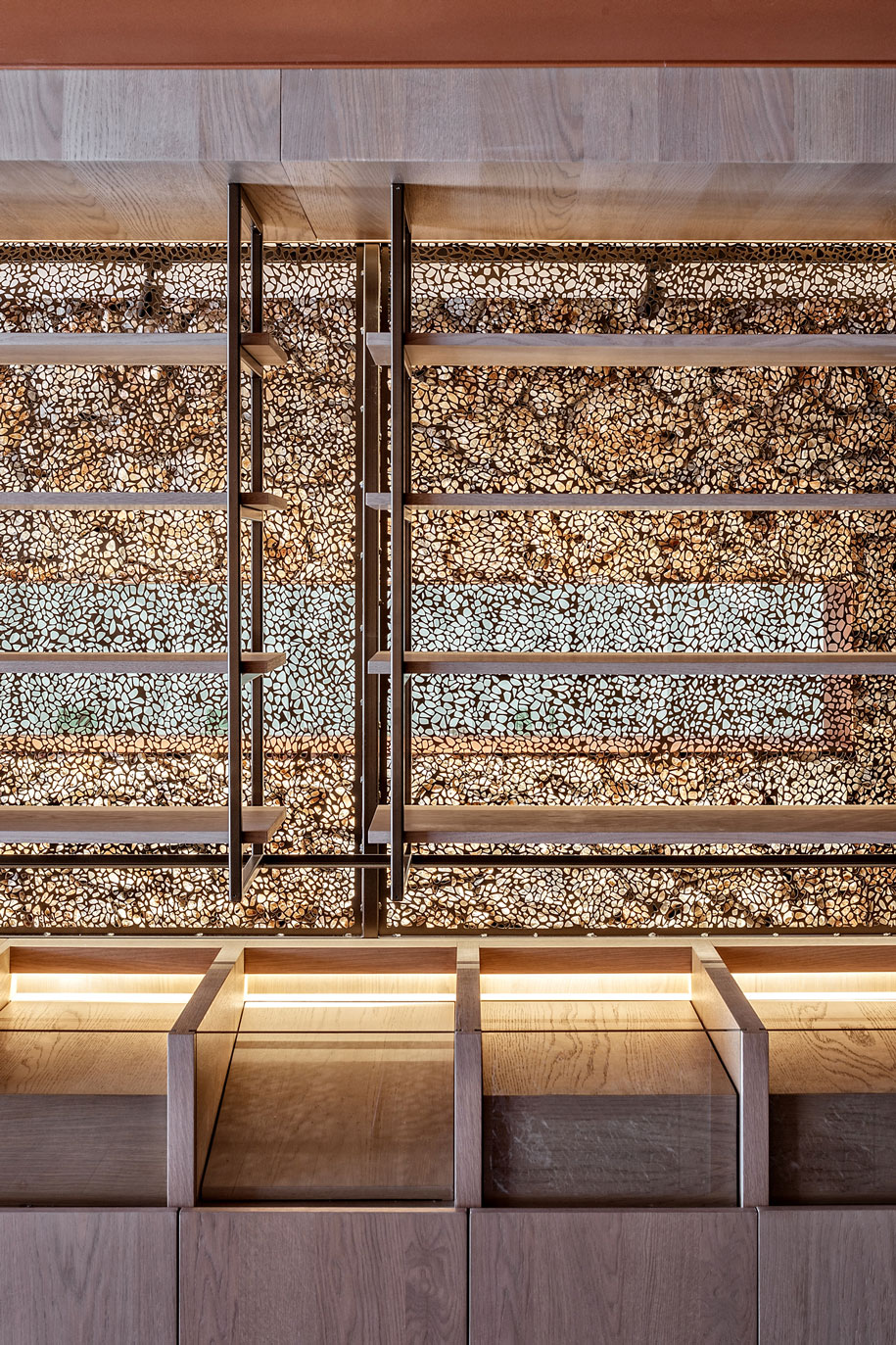
The choice of color for the metal architectural components integrates the building with the color palette found in the natural stone that was used in the construction of the museum, as well as in the soil and local flora, highlighting the color structure of dittany and labdanum.
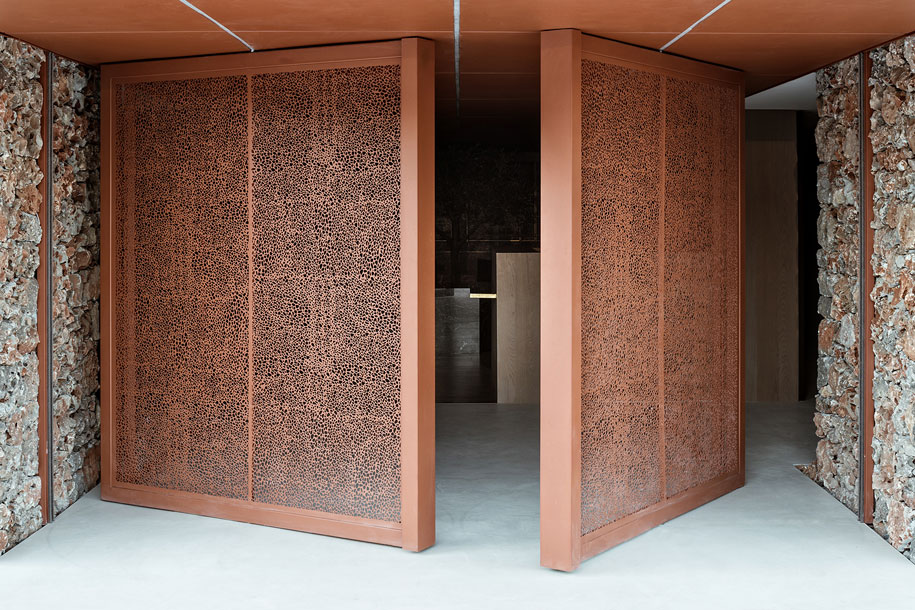
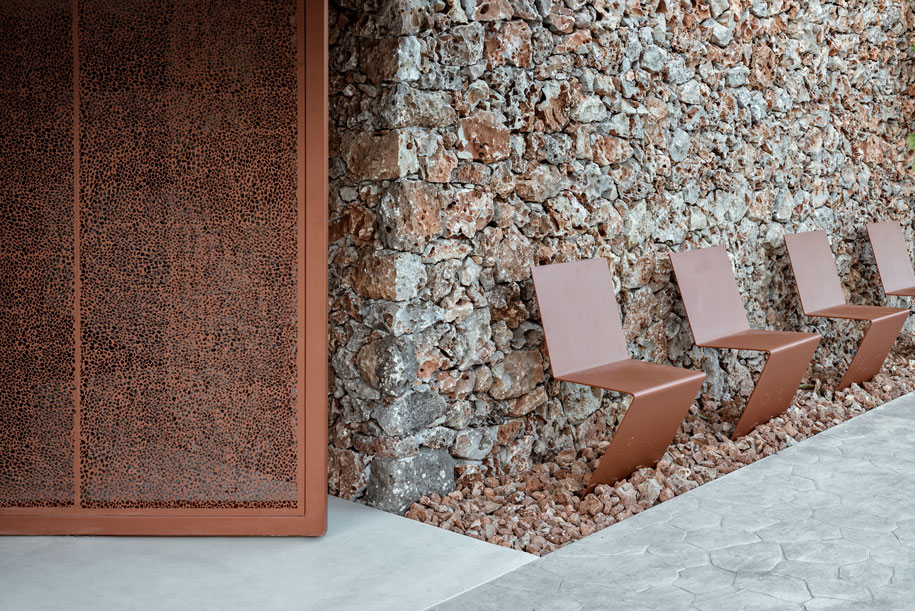
Facts & Credits
Project Name Bioaroma Museum & Experience store
Architecture Firm KAAF I Kitriniaris Associates Architecture Firm
Firm Location Athens, Greece
Completion Year 2019
Gross Built Area 240sqm
Project location Agios Nikolaos, Crete, Greece
Lead Architect Alexandros Kitriniaris
Photo credits Simone Bossi
Design Team Dominiki Katramadopoulou, Aggeliki Zavraka, Christiana Alifanti
Museological Design Popi Georgopoulou
Lighting Design Luce Ataliotis
Digital Production Realiscape
Branding Soul Design
Clients Bioaroma Crete
READ ALSO: Aristides Dallas architecture in B&W by Spyros Hound
