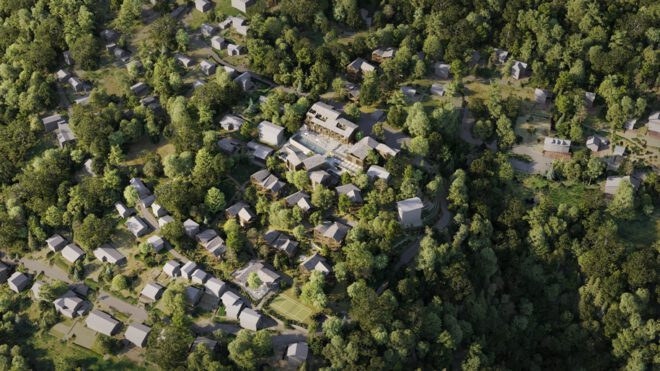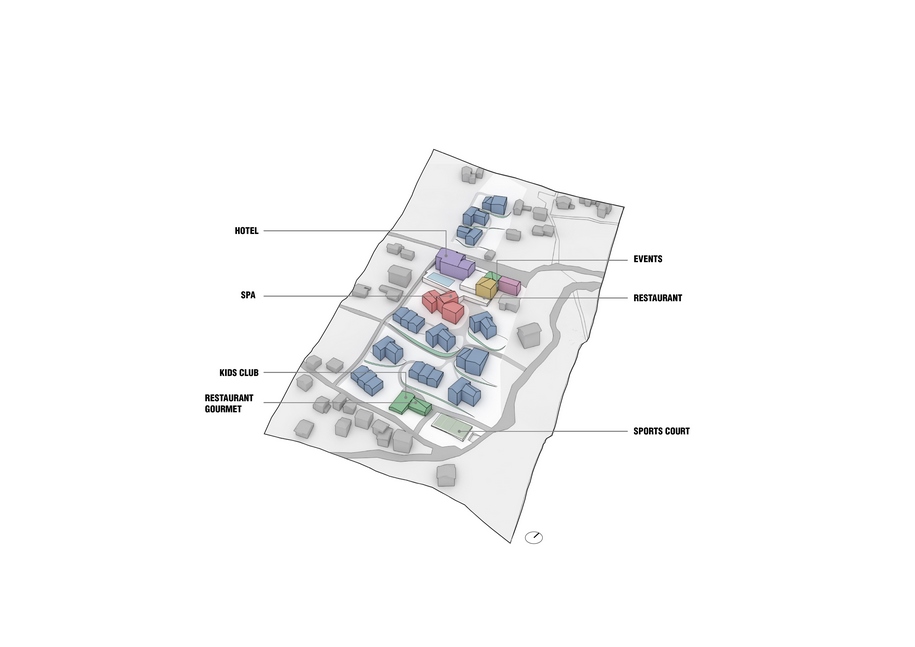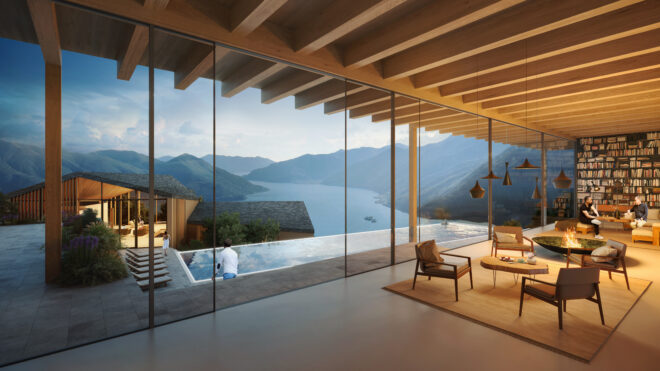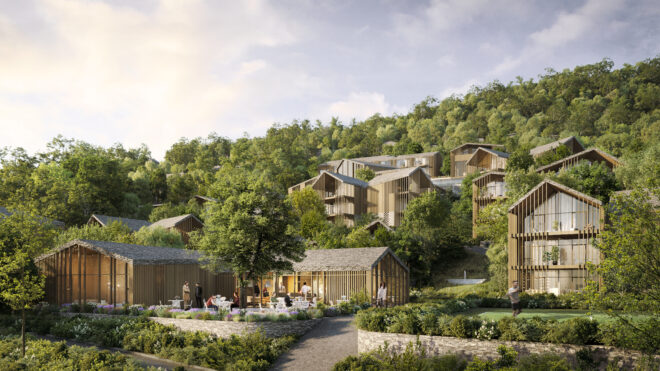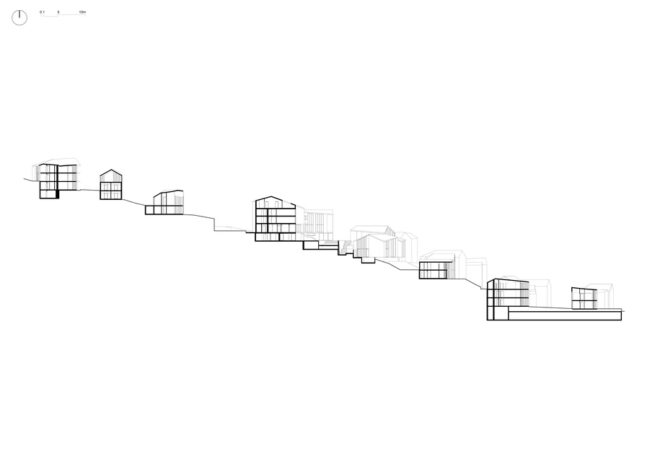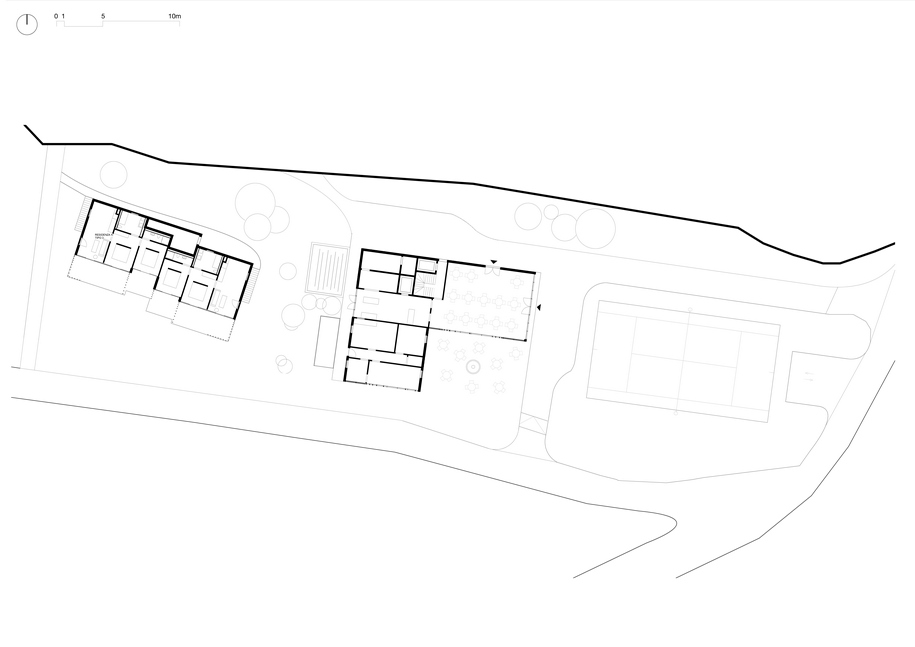GRUNER & FRIENDS presented their project to the local community in Locarno on Tuesday January 21st at the PalaCinema. GRUNER & FRIENDS would like to create a hotel resort as a new, permeable village that integrates into the existing structure of Monte Brè. The resort will breathe new life into the entire village and strengthen it as a whole. Our vision is to generate a centre, featuring village-like qualities to serve the local population as well as the hotel guests, explains the founder, Patrice Gruner.
This 5-star hotel resort has 17 hotel suites and 53 hotel apartments, two restaurants, bar, spa with indoor and outdoor pools, bakery, café/bar, conference rooms and kids club. It sits on a 1.4 hectare mountainous site perched up above Locarno. Currently, the village of Monte Brè consist of single houses dispersed evenly across the landscape, without a nucleus to connect.
The village of Monte Brè is situated on a mountain ridge above the towns of Locarno and Ascona. It enjoys views towards the south over the Lago Maggiore. The cosy hotel lobby displays a breath-taking view of the surrounding landscape. The lobby opens up to a generous plaza with a vast pool and extends towards the spa below.
The central piazza spans from the coffee house to the event hall and hotel, down to the spa. It opens up to the magnificent view down below to the Lago Maggiore. It is a square for the locals, guests and passers-by alike, and it will host community markets, local events, café and restaurant terraces.
Integrated clusters of buildings occupy the slopes above and below the piazza. Their design is driven by the vernacular houses of Ticino – with their brilliant modularity and straightforward layout. Each of our hotel apartment is calculated combination of different room-modules. The hotel apartments differ in orientation and elevation, yet they are unified by their tripartite façade – stone plinth, wood slats and gneiss roof – inspired by the historic houses of the Bavona Valley.
The units are seamlessly integrated into the natural landscape of the site. Their slopped roofs recall the neighbouring buildings whilst adding a touch of uniqueness through their asymmetry. A total 70% of the site will remain green, punctuated only by the permeable paths meandering between the hotel apartments.
Plans
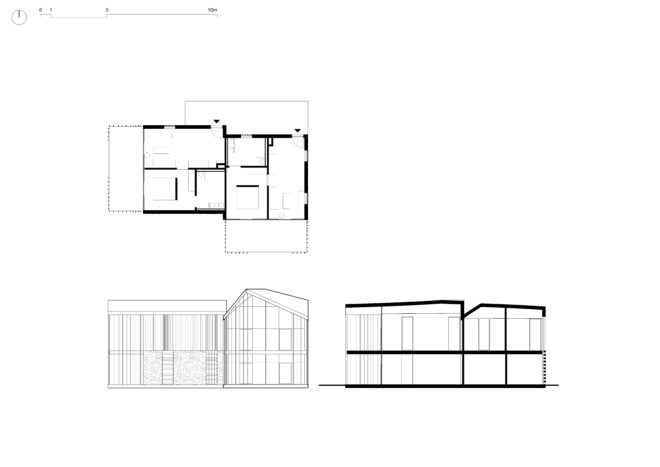
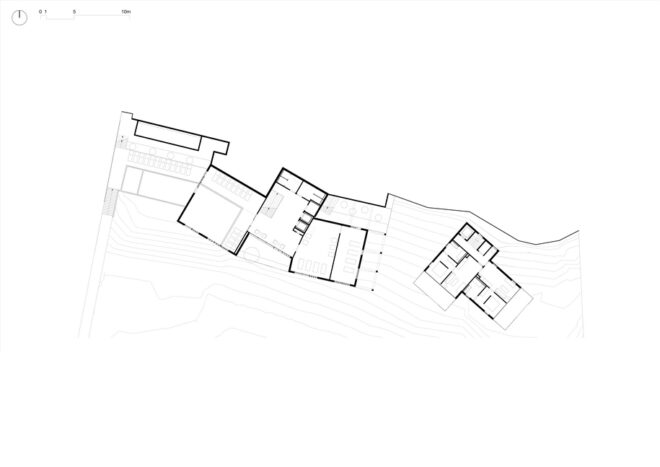
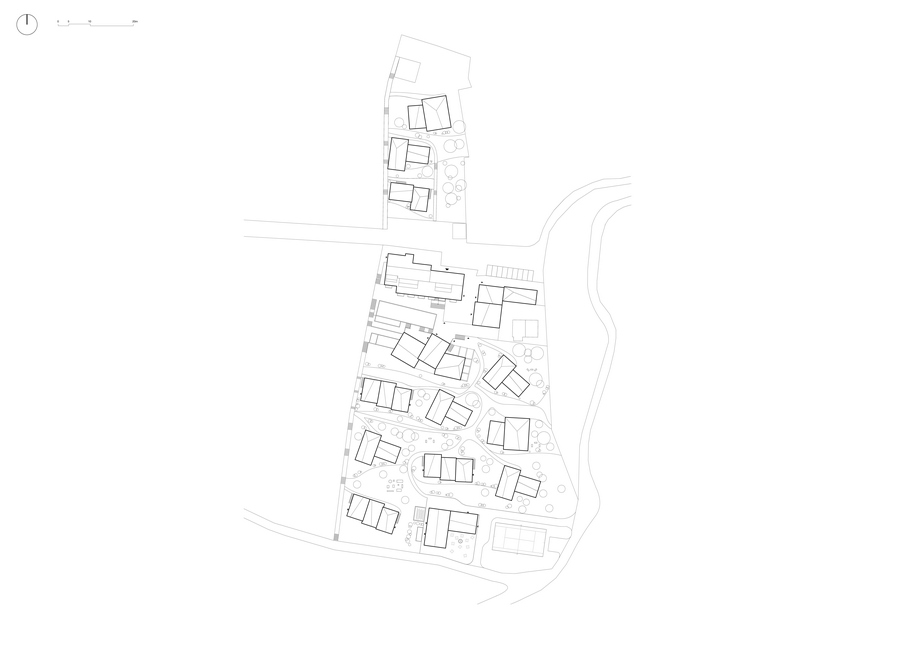
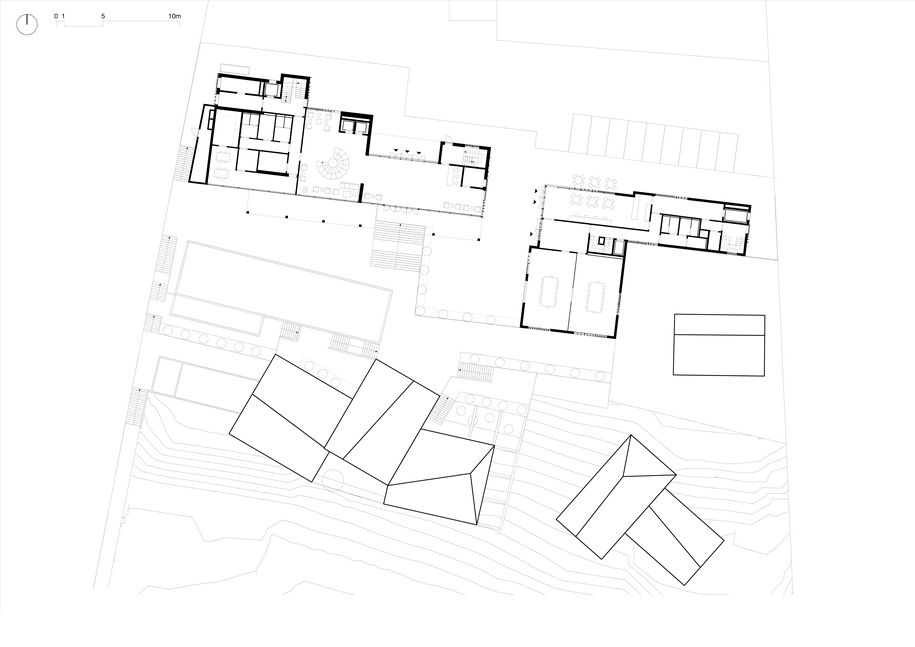
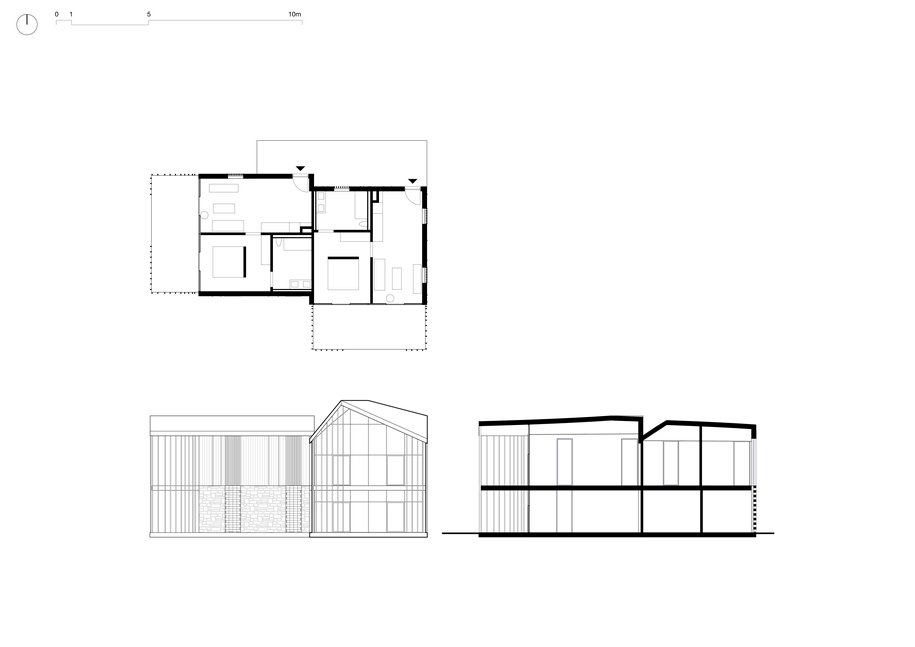
Facts & Credits
Project Title Borgo Miranda
Architecture GRUNER & FRIENDS
Design Bianca Désirée / Architect, Panagiotis Dimakidis/Architect, Lewis Booth/ Architect, Rahul Girish/ Architect, Tom Benson/ Architect, Calvin Sin/ Architect, Sunwoong Choi/ Architect
Client Aedartis AG
Location Locarno
Project Year 2020
Founder CEO Patrice Gruner
Consultant Gruner AG
Authorities contact Aldo Cacchioli
Advisor Marco Broggini
Photography GRUNER & FRIENDS
__________________
About GRUNER & FRIENDS
GRUNER & FRIENDS is an international practice specializing in architecture, urbanism, research and design. Patrice Gruner established the office in Basel from where he and his friends operate worldwide.
GRUNER&FRIENDS develops multi-scale projects within a network of international specialists and partners in close cooperation with the clients. Through careful research the office identify the physical (site) and nonphysical (cultural, economical, social) CONTEXT, in order to create unique CONCEPTS. The design process evolves into Architecture with distinctive CONTENT which adds value to contemporary life.
READ ALSO: TreeHugger : a bold concrete building by MoDusArchitects wraps public space with sinuous curves
