COMPLETION DATE: 2010
LOCATION: THESSALONIKI
ARCHITECT: P.MAKRIDIS + ASSOCIATES
ASSOCIATE ARCHITECT: SERO ARCHITECTS, S. Papadimitriou
SIZE: 9,240M2
DESCRIPTION:
The design for a Business Innovation Centre is a proposal for the development of a privately owned property in Thessaloniki’s Technological Park. The total area of the site is 7108m2 and the maximum allowable building area 9240m2.
The principal design goals were the harmonious integration with the landscape; flexibility and adaptability of spaces; application of sustainable design principles; and clarity in perceiving the space.
We explored the possibilities of an elongated modular structure by twisting and morphing its mass, creating an Innovative Business Centre with strong plasticity and motion where indoor and outdoor spaces are intertwined and superimposed over one another.
The organizational concept for the building was to move away from the idea of separated entrance for pedestrians and vehicles. Our research evolved into the concept of creating the ground level as an open reception area for both pedestrians and vehicles. Extensive green areas and water elements intrude in the ground floor creating a dialogue between indoor and outdoor space. The proposed building program included also a five-story Building Centre with flexible office spaces on the upper levels. The underground levels accommodate the car park and MEP installations. The building`s organization is characterized by a great degree of flexibility since most of its spaces are convertible able to follow future tenants’ needs. It is also characterized by simplicity and transparency, with glazed façades overlooking the Technological Park and Thermaikos Bay, ensuring the visual continuity of the interior and exterior spaces and, more importantly, towards the inner courtyard – plaza and green spaces.
The three oversized windows – `eyes` on the façade enable signaling the three operating units of the building.
Exposed concrete walls define the buildings volumes while corten metal shades protect the glazed curtain-walls. The design of the openings and canopies, as well as the building’s massing ensure cross-ventilation and natural cooling throughout the interior as well as the appropriate levels of sunlight or shade. Additionally, the in-between green spaces in conjunction with local winds allow the natural cooling of the building during the summer months.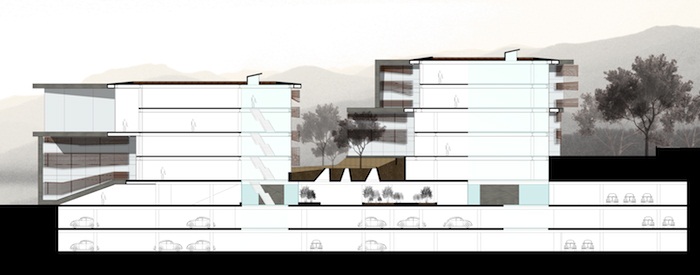 BIC 7 | ΤΟΜΗ ΚΤΙΡΙΟΥ
BIC 7 | ΤΟΜΗ ΚΤΙΡΙΟΥ BIC 6 | ΟΨΗ ΚΤΙΡΙΟΥ
BIC 6 | ΟΨΗ ΚΤΙΡΙΟΥ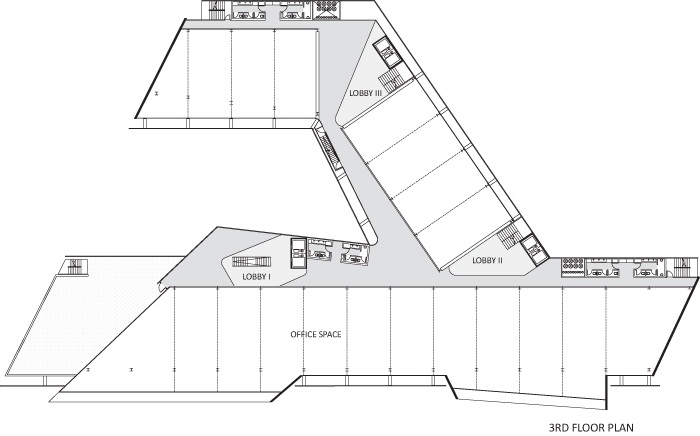 BIC 5 | ΚΑΤΟΨΗ 3ΗΣ ΣΤΑΘΜΗΣ
BIC 5 | ΚΑΤΟΨΗ 3ΗΣ ΣΤΑΘΜΗΣ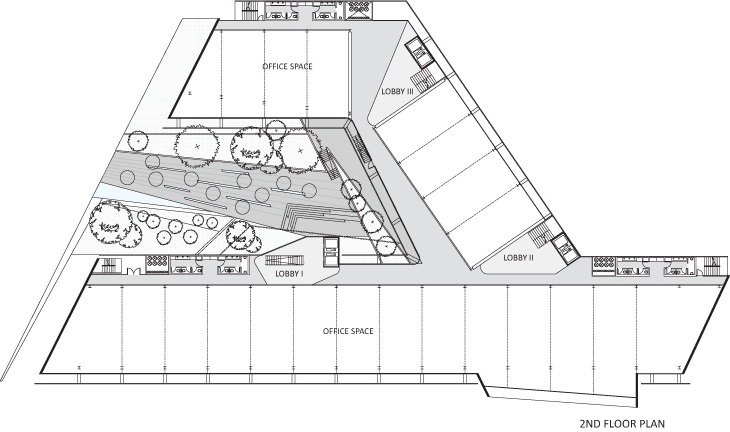 BIC 4 | ΚΑΤΟΨΗ 2ΗΣ ΣΤΑΘΜΗΣ
BIC 4 | ΚΑΤΟΨΗ 2ΗΣ ΣΤΑΘΜΗΣ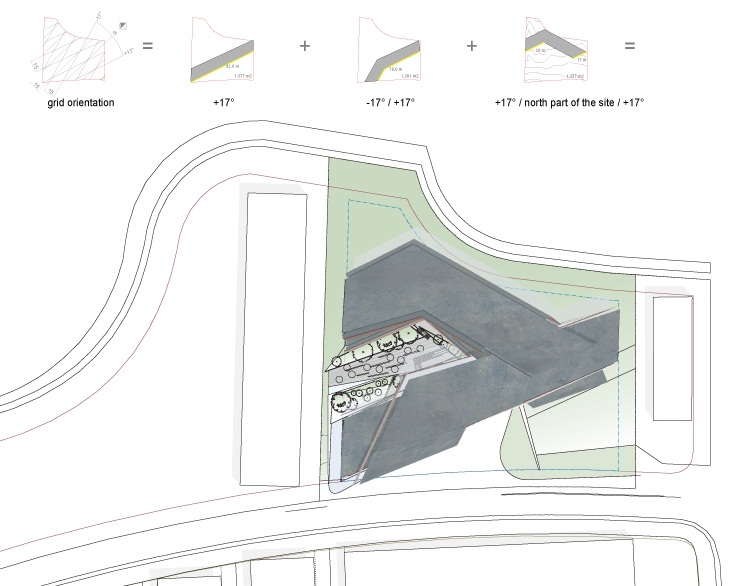 BIC 3 MASTERPLAN ? ΔΙΑΓΡΑΜΜΑ ΠΡΟΣΑΝΑΤΟΛΙΣΜΟΥ
BIC 3 MASTERPLAN ? ΔΙΑΓΡΑΜΜΑ ΠΡΟΣΑΝΑΤΟΛΙΣΜΟΥ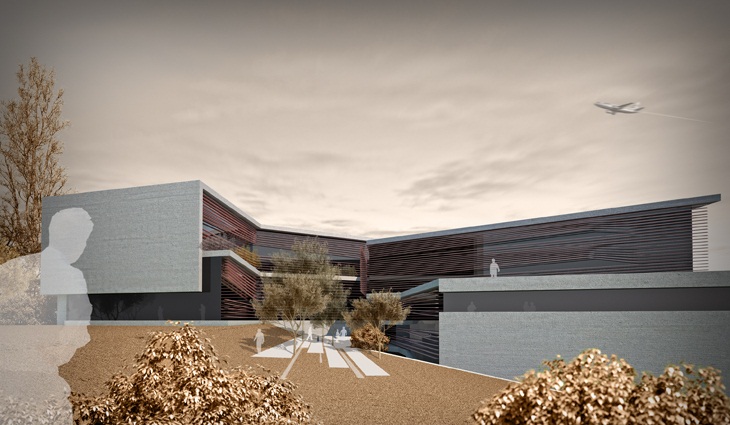 BIC 2 | ΓΕΝΙΚΗ ΑΠΟΨΗ ΑΙΘΡΙΟΥ
BIC 2 | ΓΕΝΙΚΗ ΑΠΟΨΗ ΑΙΘΡΙΟΥREAD ALSO: Το Θέατρο του 1929 που έγινε πάρκινγκ στο Μίσιγκαν.