Situated in a hilly suburb of Lemesos, Cyprus, Casa 55 draws its fundamental inspiration from the vast, overarching views towards land and sea, and from the specificity of its rocky location. The strict geometry of the site becomes an underlying design theme, as the building develops through the overlapping of angles and the juxtaposition of triangular shapes.
-text by the authors
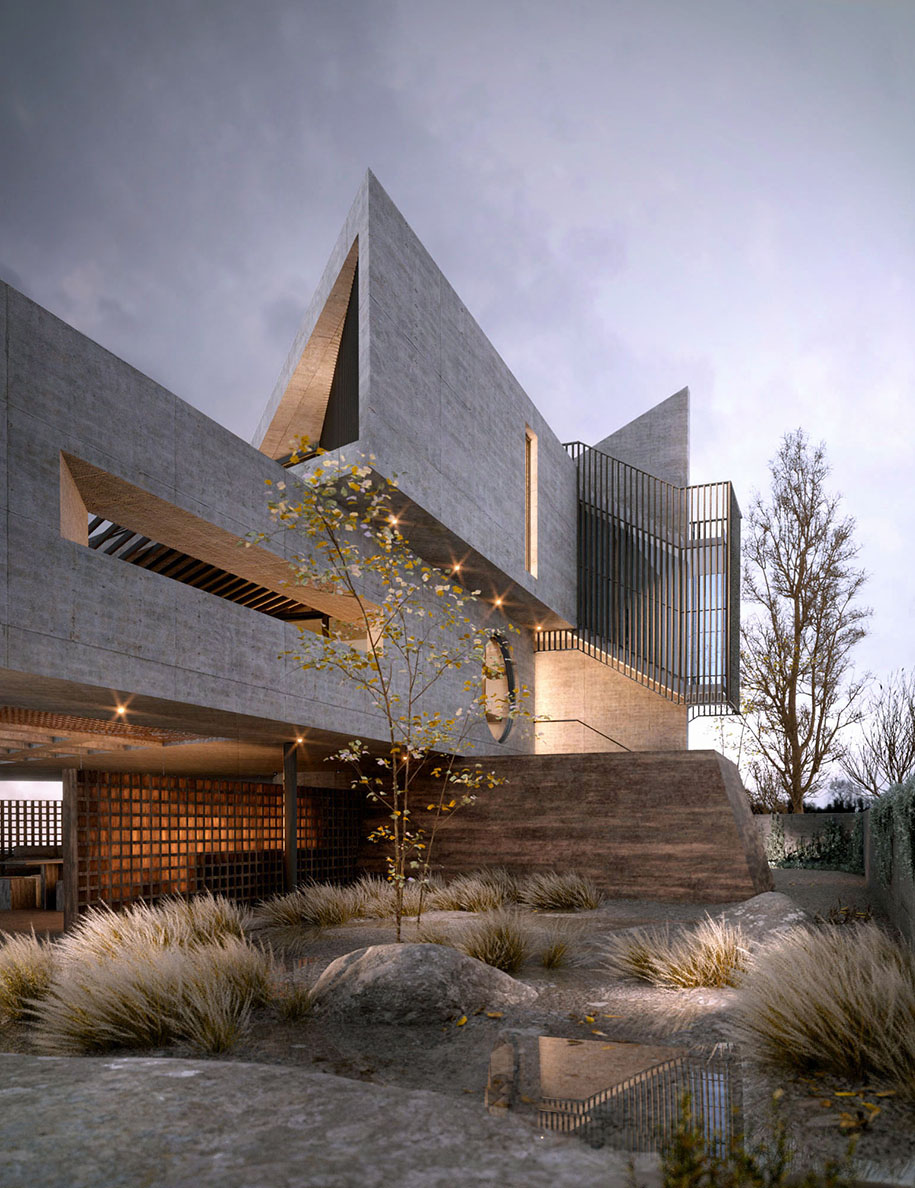
The field of view spans 55 degrees, and slight rotations in the orientation allow each level to have a specific focus. Casa 55 twists and turns to expose and maximize the potential views, developing an articulate spatial system. Spaces evolve constantly through the building: they are compressed and excavated, then airy and boundary-less, the separation between indoor and outdoor becoming immaterial and seamless, while an architectural promenade unravels all throughout the building.
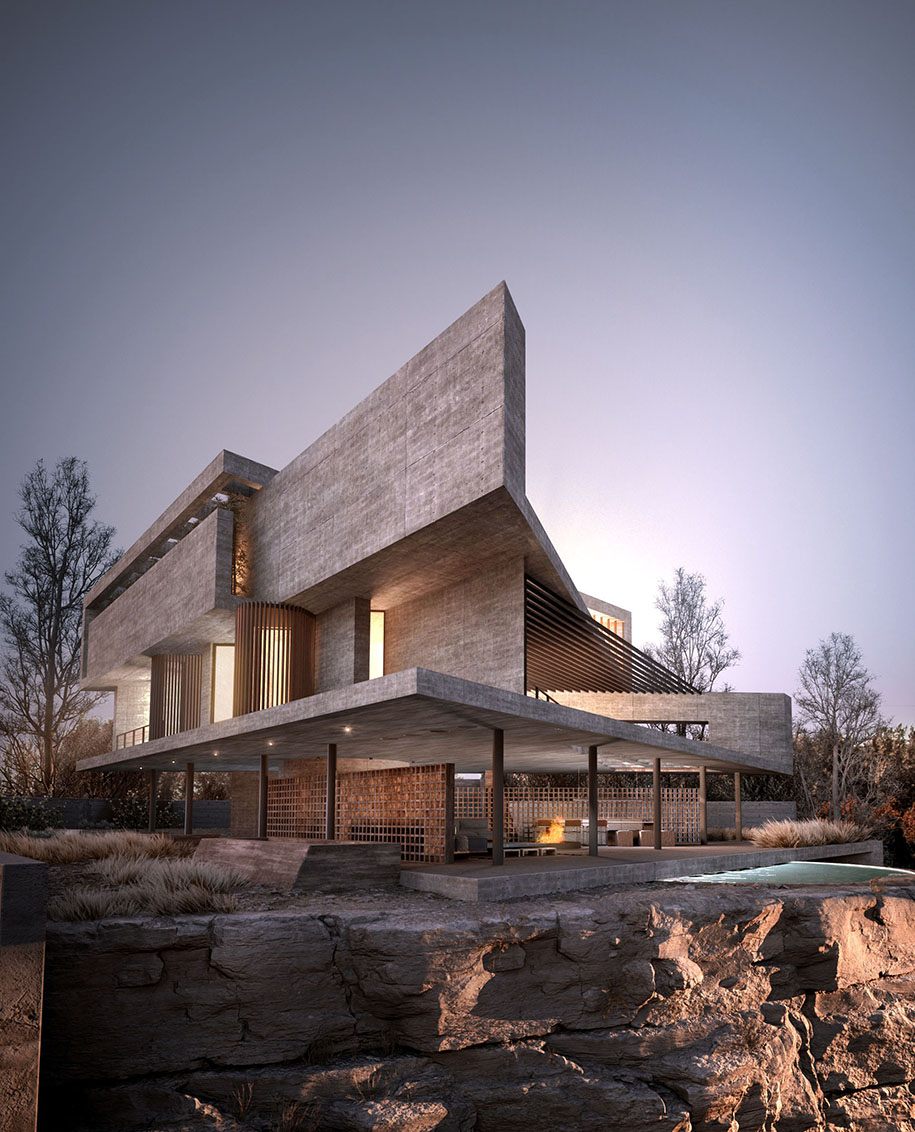
The act of grounding the building is explicit in the natural limestone podium: a massive presence in the landscape, a pedestal, that gets hollowed out to define indoor volume, a modern cave. At the same time, the expressive materiality of the concrete slabs and the slender pilotis contribute to enhance the floating quality of the structure.
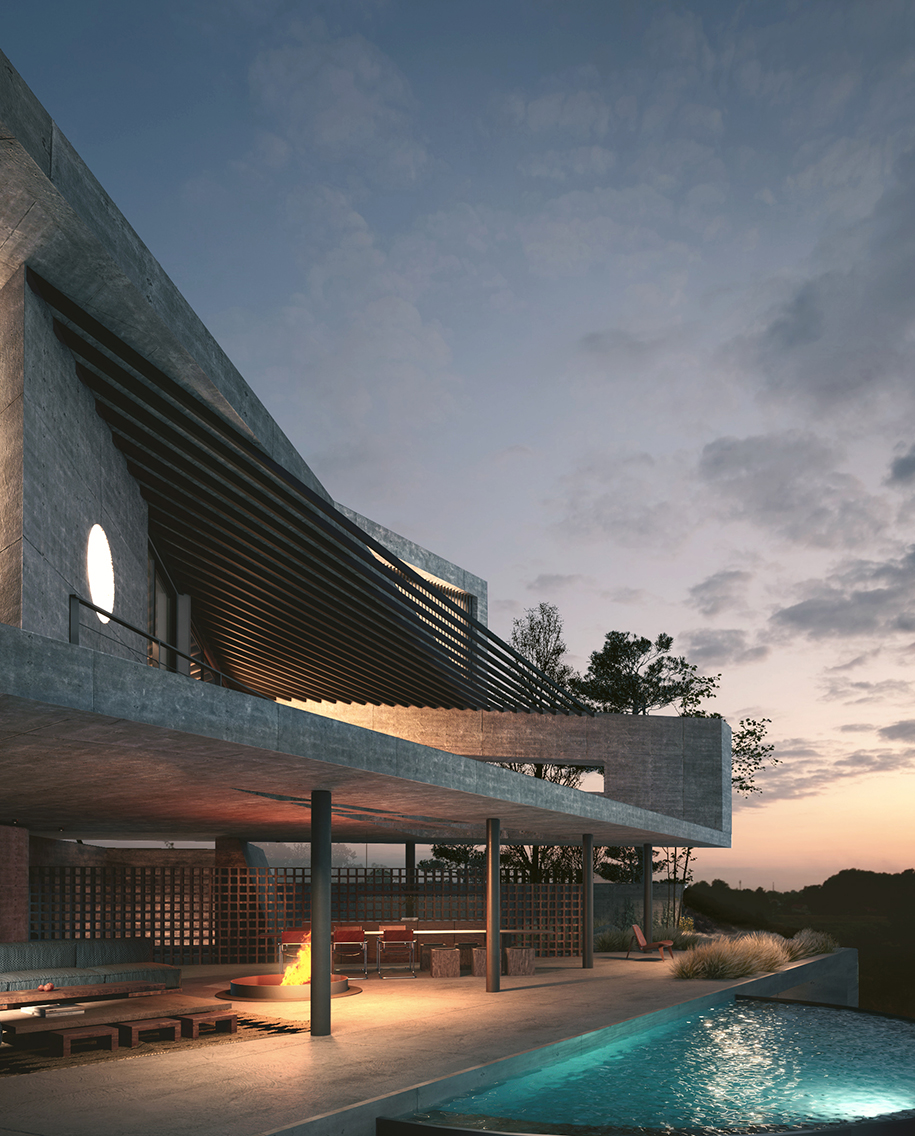
The design process has focused on conceptual clarity, atmospheric spatial experiences and sensorial materiality: it is a manifesto that embodies the core values of our practice.
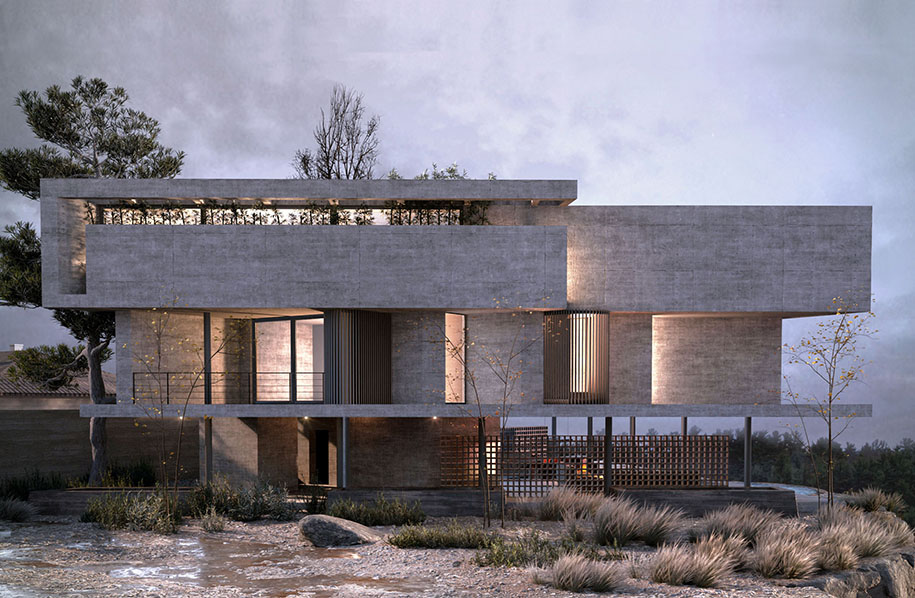
Το έργο βρίσκεται σε ένα προάστιο της Λεμεσού, στην Κύπρο. Χαρακτηριστικό στοιχείο του οικοπέδου αποτελεί το έντονο ανάγλυφο του εδάφους, το οποίο γίνεται και αφετηρία της συνθετικής πρότασης. Η ιδιαιτερότητα του βραχώδους οικοπέδου και η απέραντη θέα προς την θάλασσα λειτουργούν ως συνθετικά εργαλεία τόσο για τη συγκρότηση της πρότασης, όσο και για την ανάδειξη του τόπου.
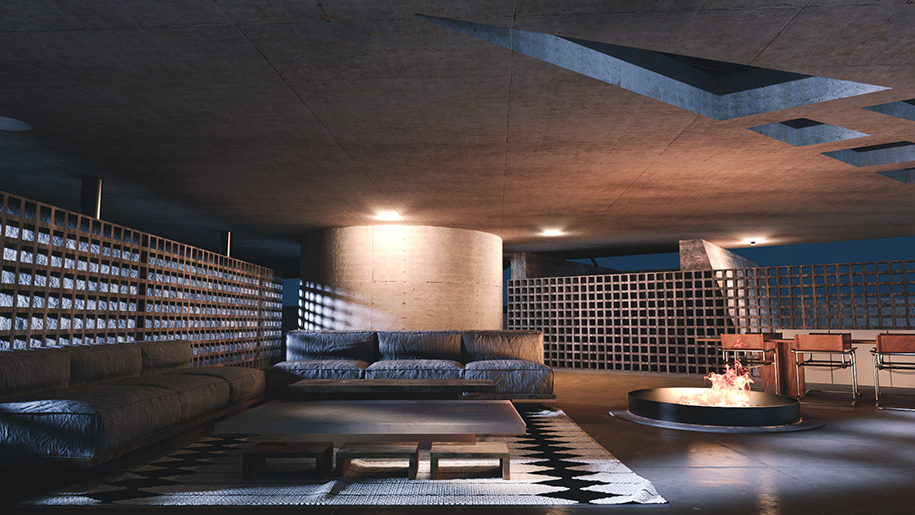
Το κτίριο δομείται από την υπέρθεση δύο τριγωνικών πρισμάτων και αναπτύσσεται σε δύο επίπεδα πάνω σε pilotis. Το οπτικό πεδίο εκτείνεται σε εύρος 55 μοιρών και οι στροφές στον προσανατολισμό των μετώπων ορίζουν κάθε φορά διαφορετικό κάδρο. Οι χωρικές ποιότητες μεταβάλλονται καθ’ ύψος.
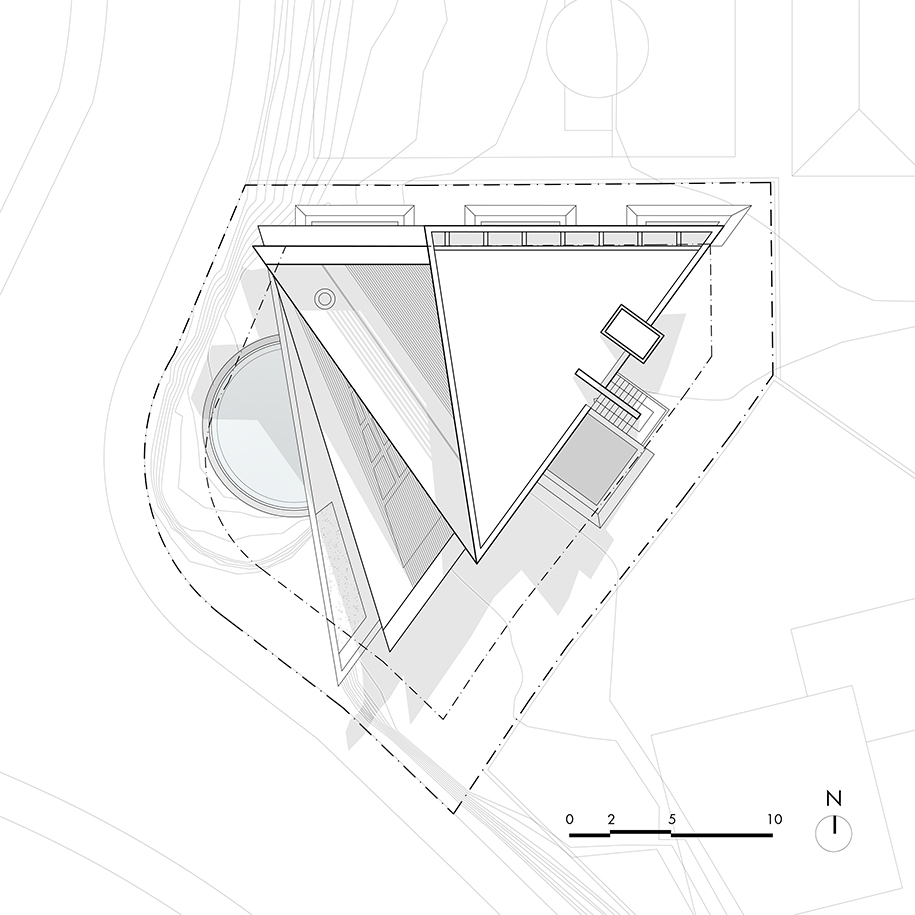
Ένας ενιαίος αρχιτεκτονικός περίπατος αποκαλύπτει υπόσκαφους χώρους με το φως να εισχωρεί ατμοσφαιρικά από ψηλά, που δίνουν τη θέση τους σε ανοικτούς χώρους με τα όριά τους σταδιακά να εξαϋλώνονται. Ο εσωτερικός χώρος γίνεται ένα με τον υπαίθριο και εν τέλη ενσωματώνεται με το τοπίο στο οποίο αναφέρεται.
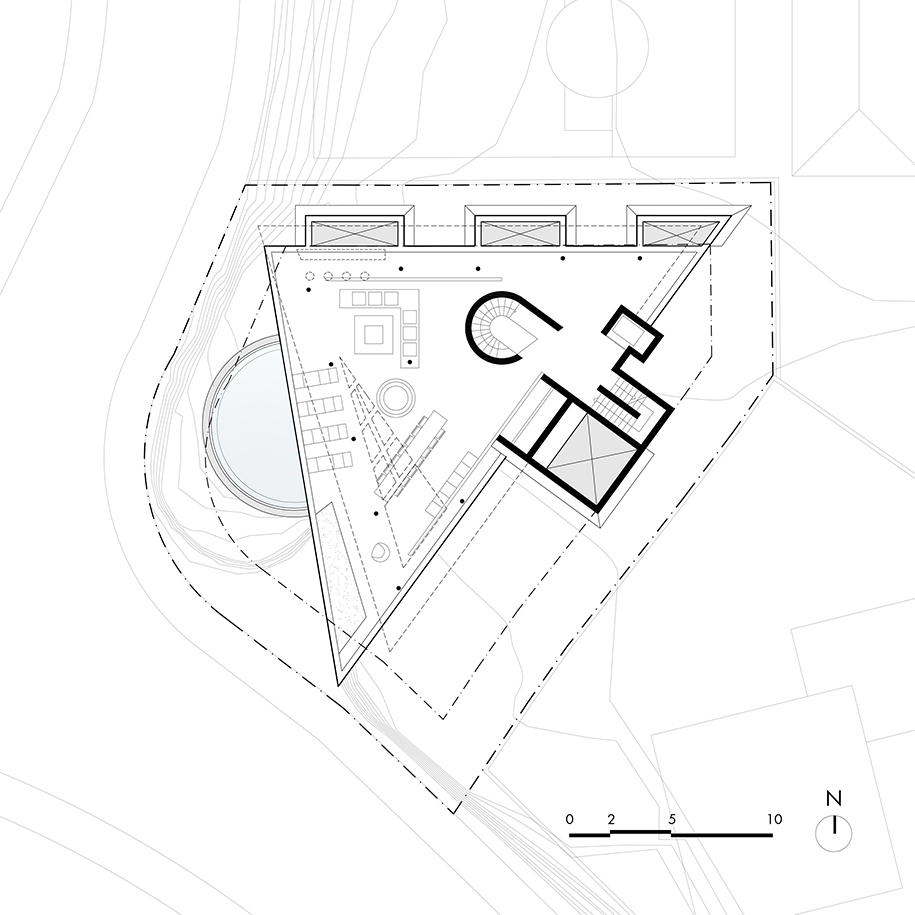
Η κατοικία στο επίπεδο της βάσης της λειτουργεί ως μια σύγχρονη σπηλιά, ενσωματώνεται στο βραχώδες υπόβαθρο του οικοπέδου, διαμορφώνοντας το πλήρες και το κενό στη στάθμη της εισόδου. Ταυτόχρονα, οι ραδινές πλάκες από αδρό εμφανές σκυρόδεμα που εδράζονται στο pilotis του ισογείου, τονίζουν της αίσθησης της αιώρησης.
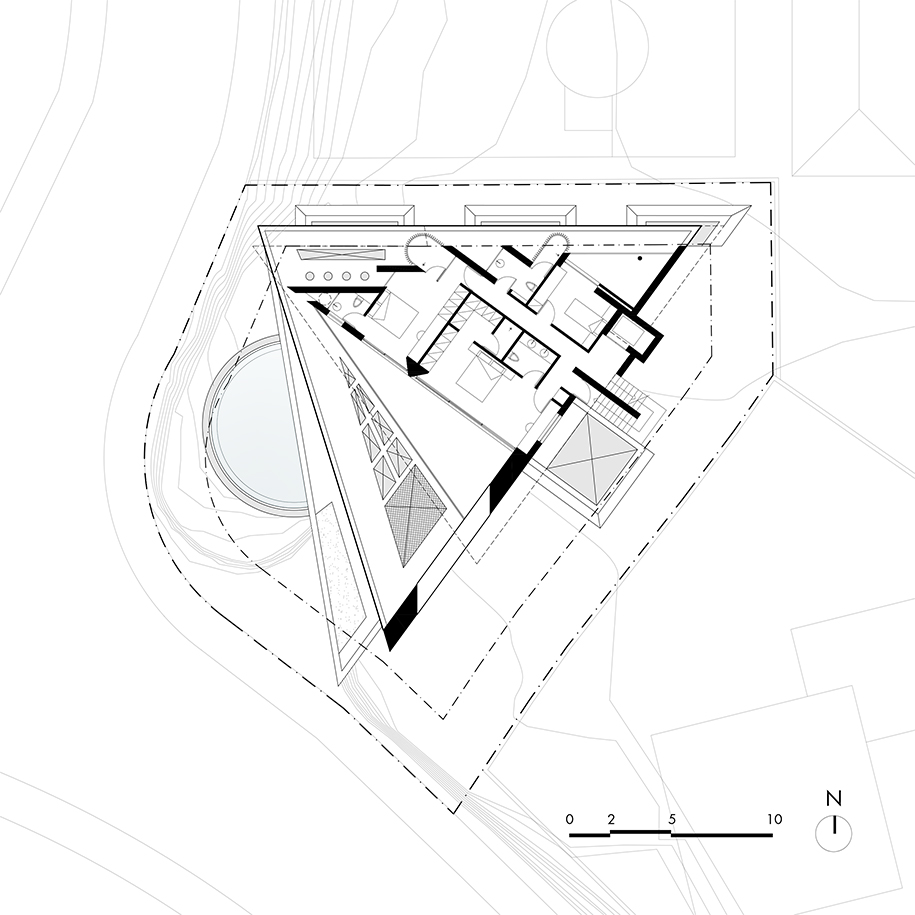
Η διαδικασία σχεδιασμού έχει στηριχθεί στην καθαρότητα των σχεδιαστικών χειρονομιών, την εμπειρία του χώρου και την αισθητική των υλικών: αποτυπώνοντας τις βασικές αξίες σχεδιασμού του γραφείου.
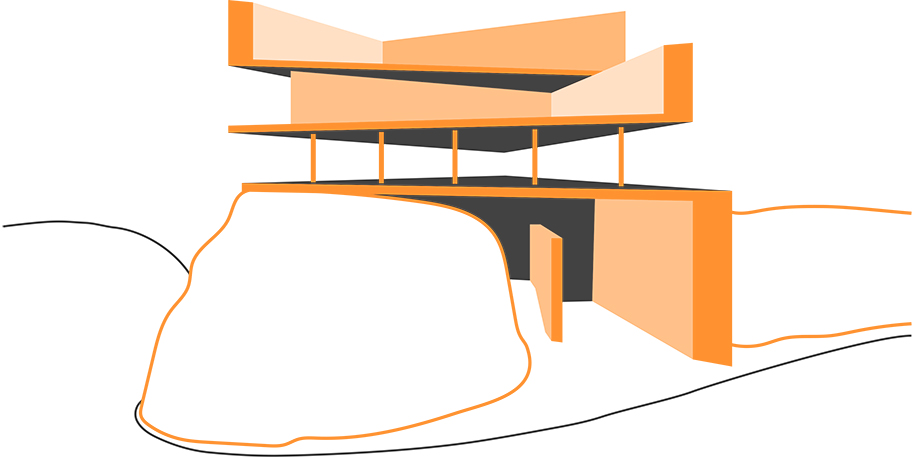
Facts & Credits
Project title Casa 55
Typology Residential- Urban
Location Limassol, Cyprus
Year 2021
Status Permit
Architects Aristides Dallas Architects
Architectural design Aristides Dallas, Katerina Bali, Thodoris Sioutis, Menelaos Giannopoulos, Anthony Bakarat, Yiannis Vlahos
Structural Consultant Emmanouil Roditis
ETEK Engineer for the permit in Cyprus Nikol Polykarpou
3D Visualisation Katerina Iakovaki
READ ALSO: Sound matters_Α Knauf World Event | curation by the Design Ambassador