Estudio VILABLANCH and TDB Arquitectura completed the transformation of a historical listed building in Barcelona, Spain into 26 exclusive residences of the 21st Century with high-quality common areas while preserving its rich original heritage.
-text by the authors
The building
Casa Burés was built between 1900 and 1905 by the Catalan architect Francesc Berenguer i Mestres, a close collaborator of Antoni Gaudí. The building was named after its first owner, Francesc Burés, a businessman with one of Spain’s most successful textile companies. The building is composed of 7700 square meters distributed over six floors and is listed since 1979, enjoying the highest protection category as cultural heritage. The building was nearly abandoned for some years and some original elements were vandalized.
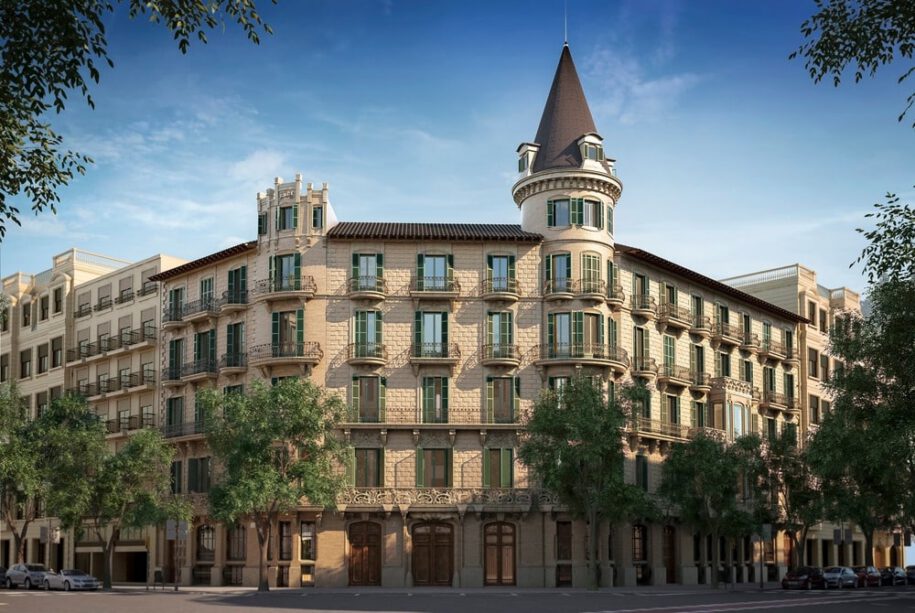
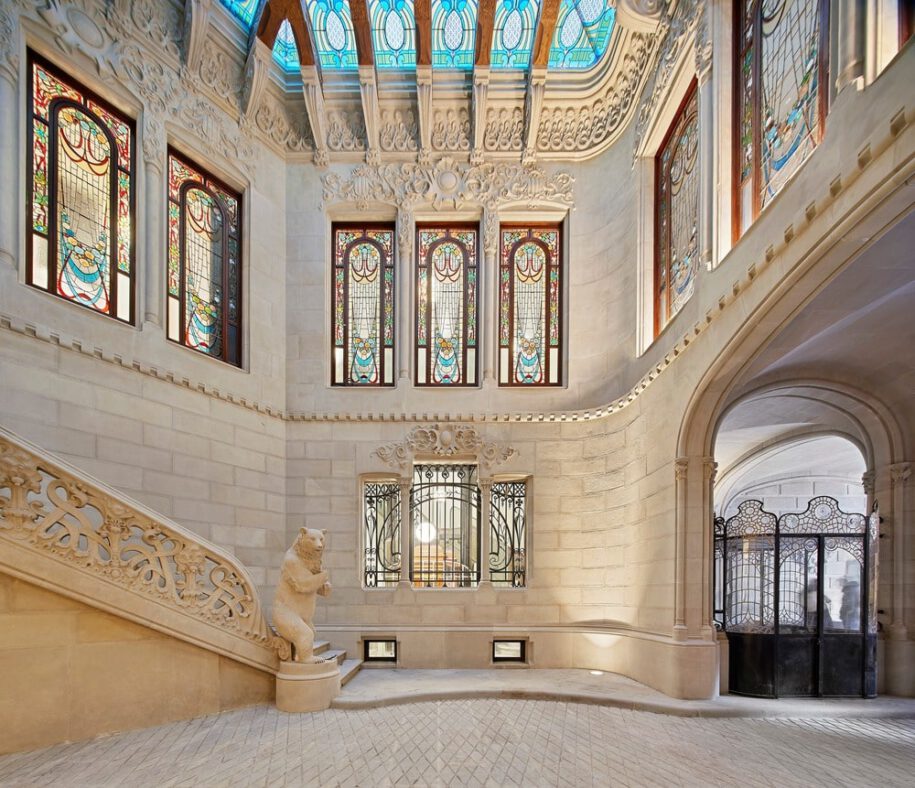
After three years of laborious restoration work and a careful interior design project, Casa Burés has emerged as one of the most representative Modernist-style buildings in Barcelona. The modernist architectural and interior original elements were respected and restored because of both regulatory requirements and a high sensibility of all the stakeholders: developer, city authorities, project team, and the artisans and restoration experts involved in the works.
Interior design project
The interior design project of Casa Burés had been carried out by Estudio VILABLANCH and TDB Arquitectura, commissioned by Bonavista Developments.
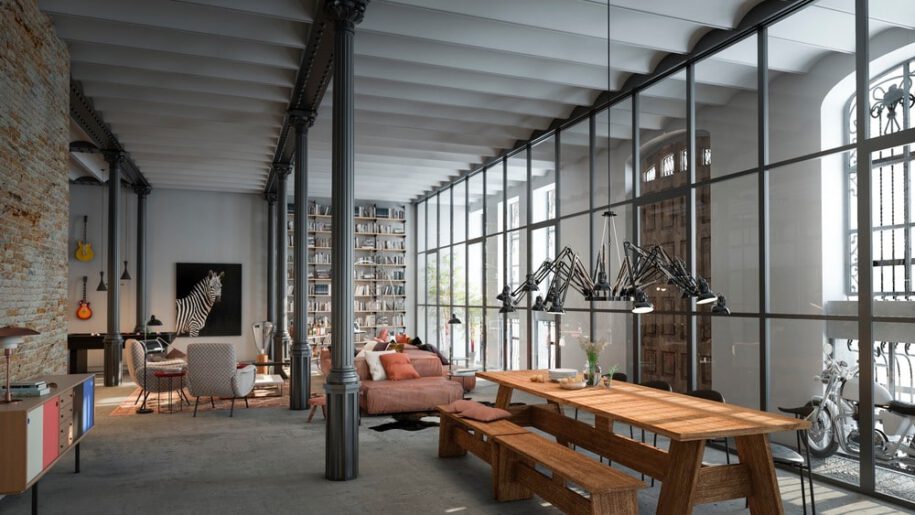
The interior design project had two goals, to recover and highlight the building’s original architecture and decorative elements and to adapt the housing to contemporary regulatory and functional needs in terms of distribution, technology, safety, accessibility, comfort, and community.
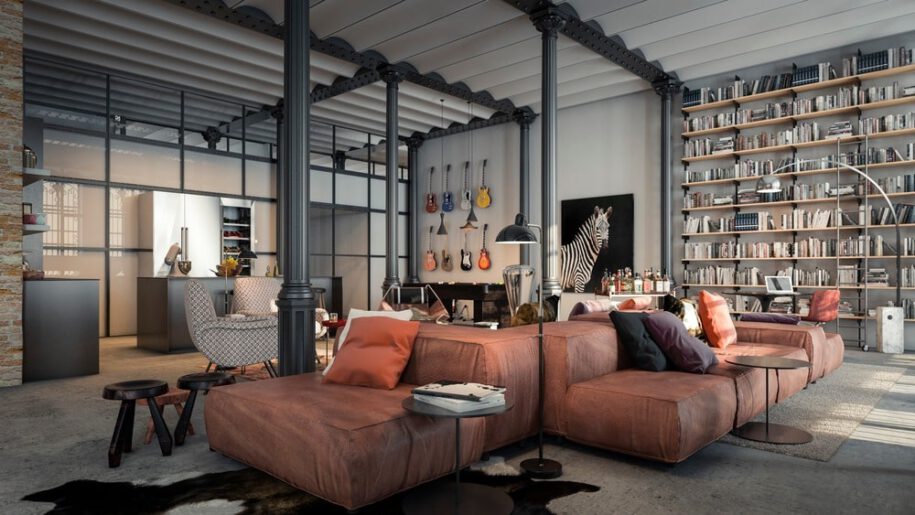
There was a key and strict strategy: all the original architectural and decorative existing elements were restored, while new materials were added when needed. These new materials should not compete nor imitate the original ones.
The team defined three interior design concepts for this residential building matching the intrinsic qualities of each existing space: three lofts and the basement common areas recovered their original industrial character; two palatial residences were carefully restored respecting the existing modernist elements, and 21 flats were conceived as contemporary residences with rich original elements. The conceptualization included design and definition of materials and finishes (pavements, coatings, colors, kitchens, bathrooms, doors, lighting and furniture project, etc).
Loft and common areas
Interior design concept: recovering its original industrial character
The ground floor and the basement were originally used for Burés textile industry. They did not have a modernist decoration, but a strong industrial personality. The new interior concept recovered this industrial character (big open spaces, high ceilings, iron columns, brick walls, concrete floors). The ground floor was transformed into three lofts and the basement into amenity areas for community use (a swimming pool, a spa, a gym, a cellar, an open kitchen, a terrace, spaces for social events).
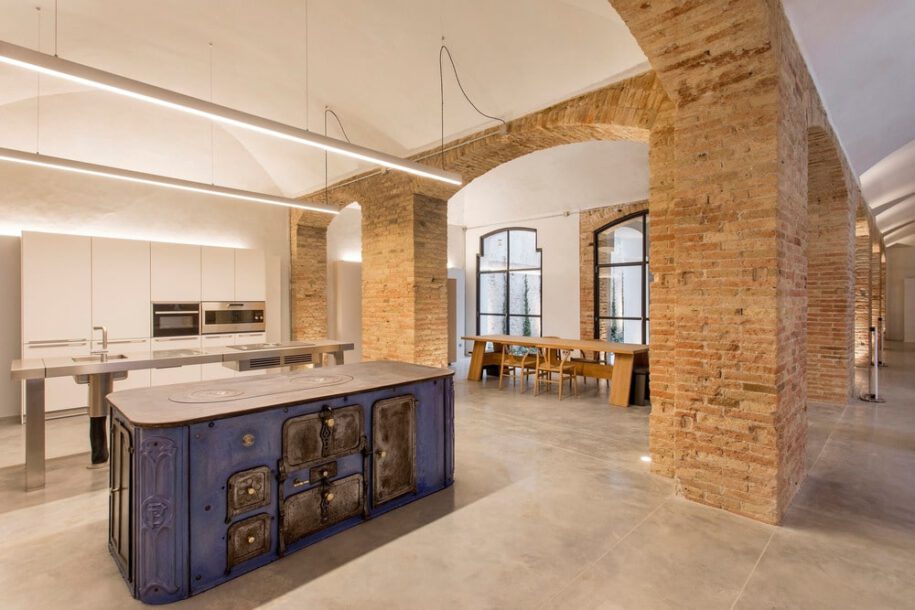
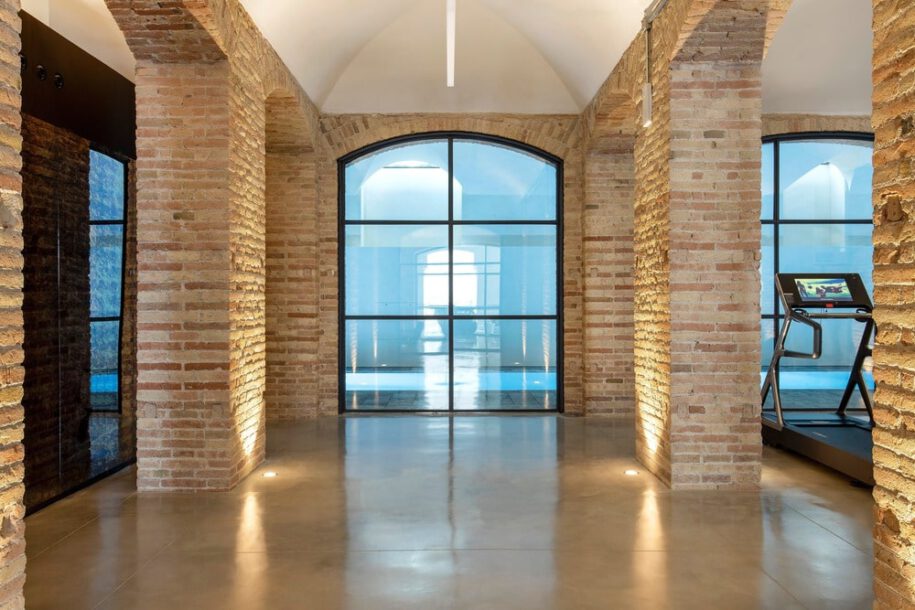
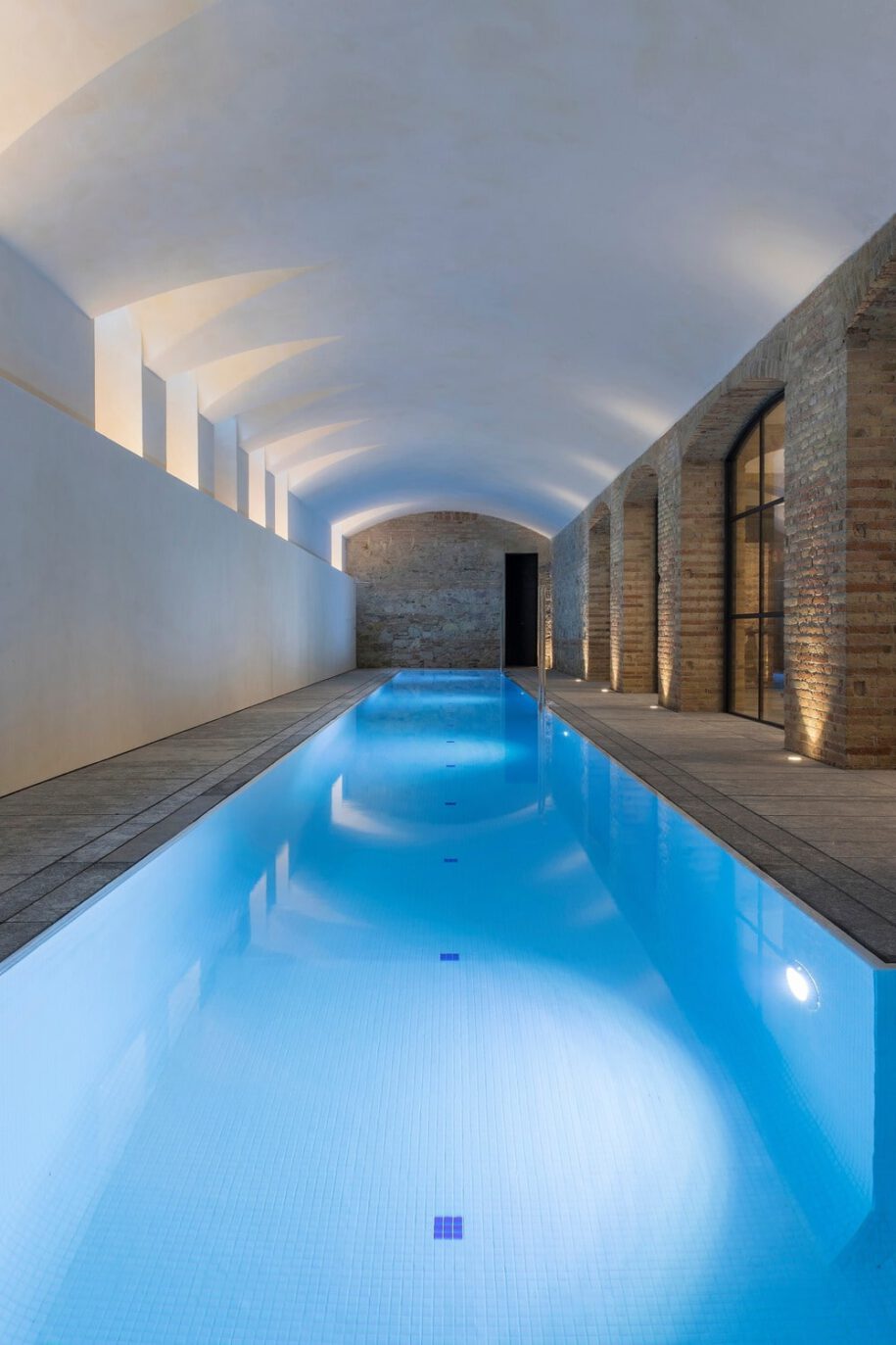
Palatial residences
Interior design concept: respect and restoration of the existing elements
The original Burés palace-like residence, located on the main floor, was split into two 500 square meters magnificent flats. Being the richest floor in terms of decorative modernist elements, all of them were carefully restored into the noblest flats (mosaics and marquetry in pavements, stained-glass windows, frescoed walls and ceilings, wooden decorative elements, ceilings with reliefs). The original elements were restored, while new materials were added when needed. The new materials and elements were silent and light, in order to highlight the valuable historic elements and not compete neither imitate them.
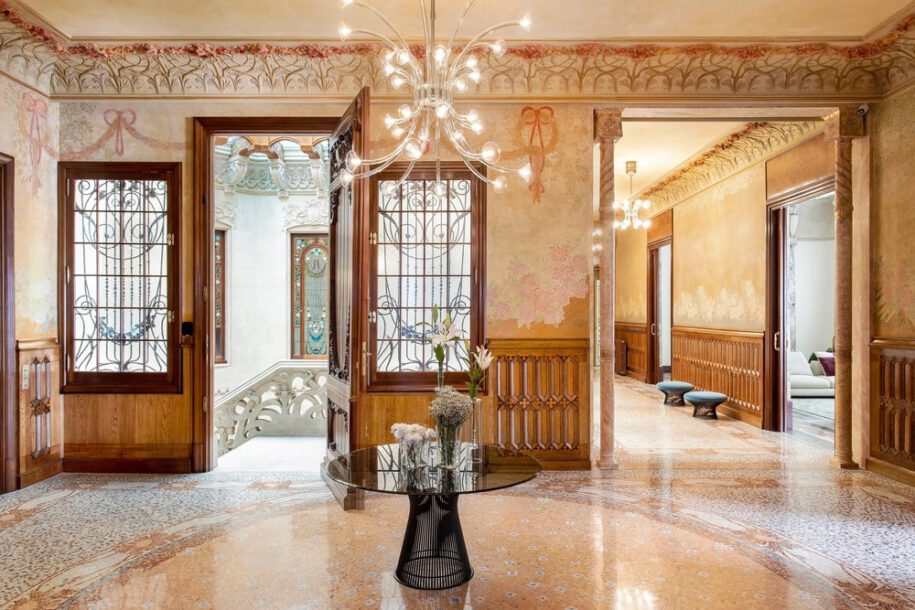
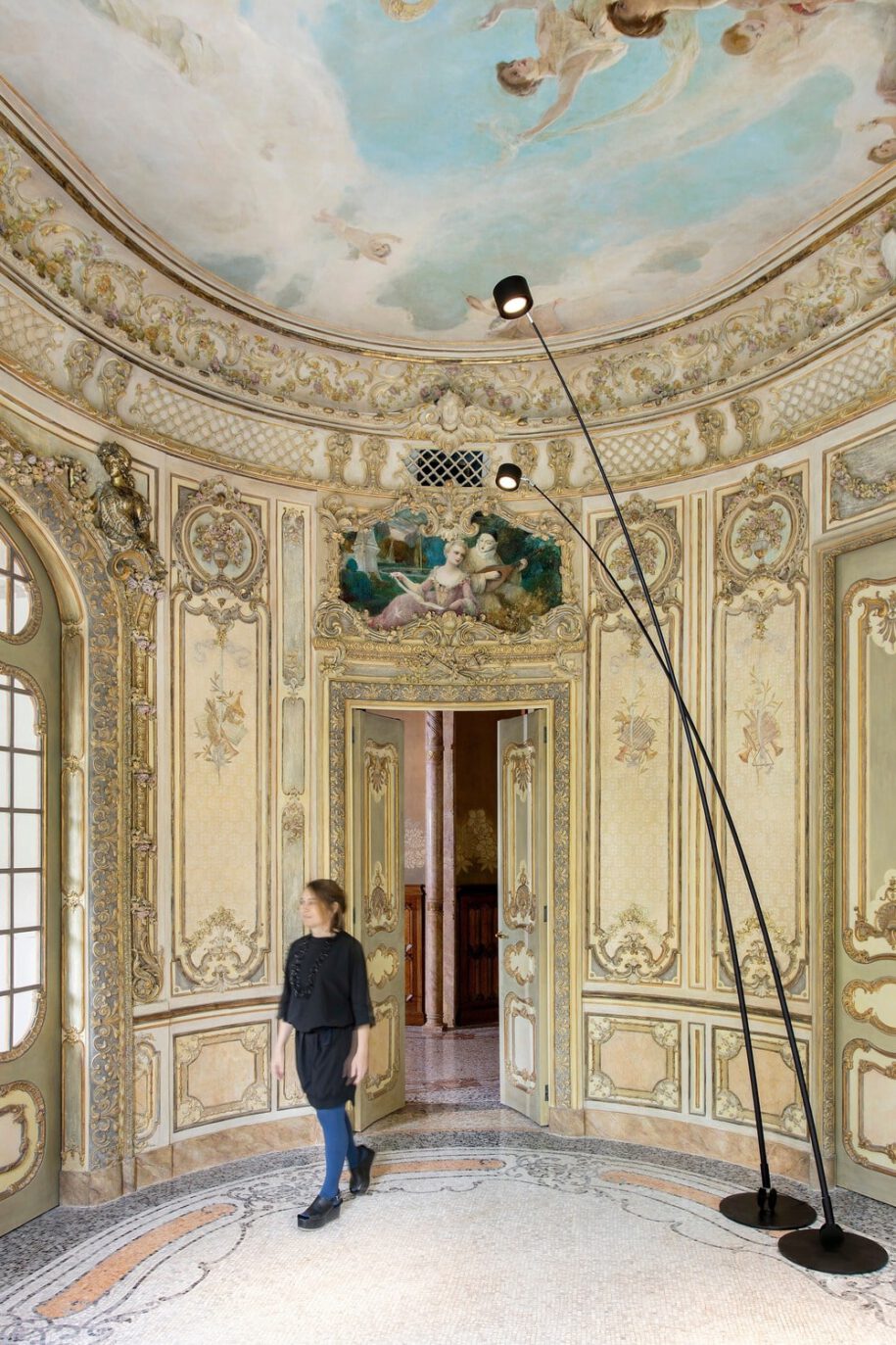
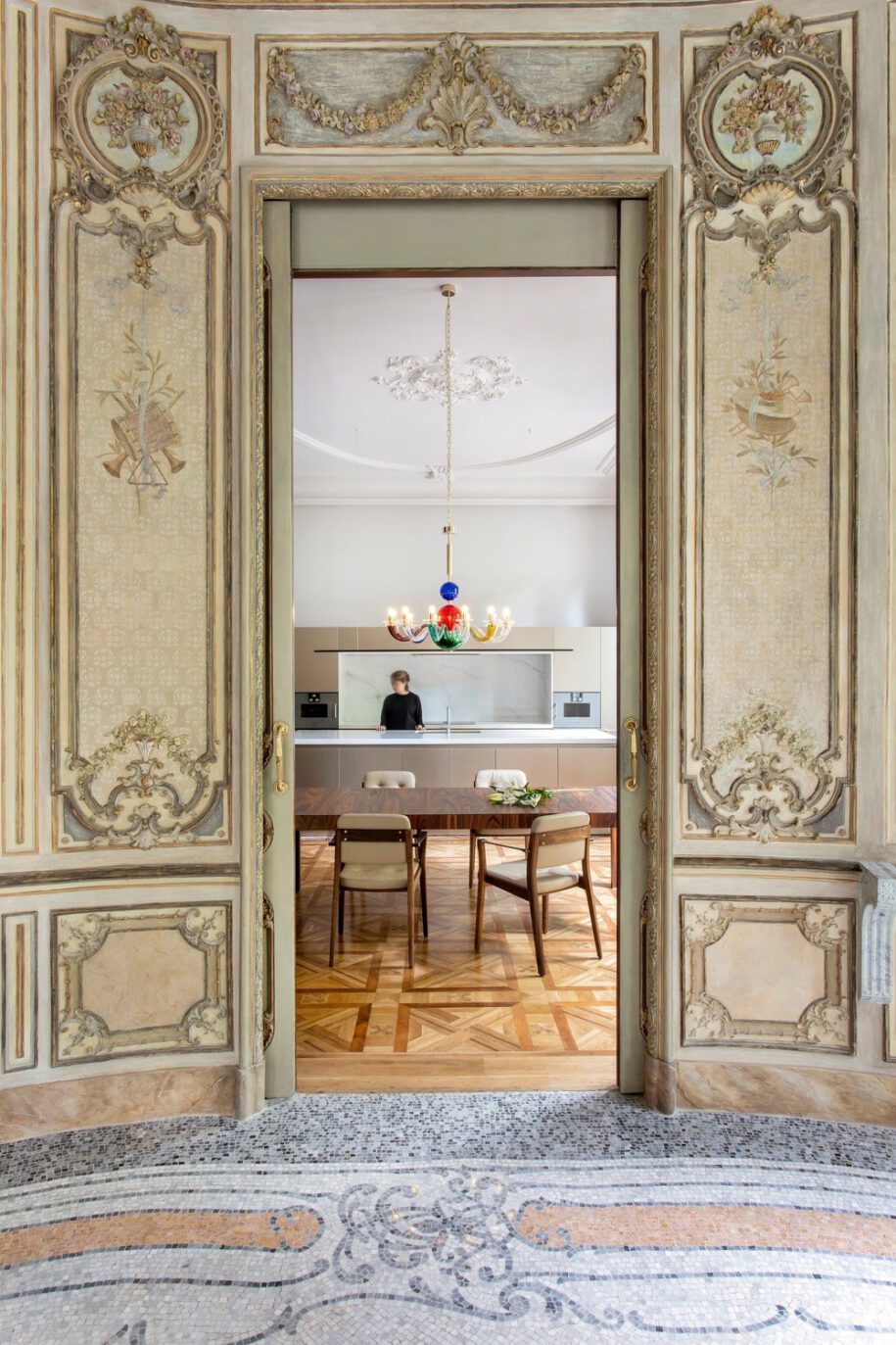
Apartments & Attics
Interior design concept: the contrast between new and old elements
Flats located in the upper floors, originally conceived for rent, were transformed into 16 apartments and 5 attics. These 21 residences combine strong original modernist spaces with more contemporary ones where white color and oak wood were added as main elements in order not to compete, but to highlight and contrast the original decorative elements.
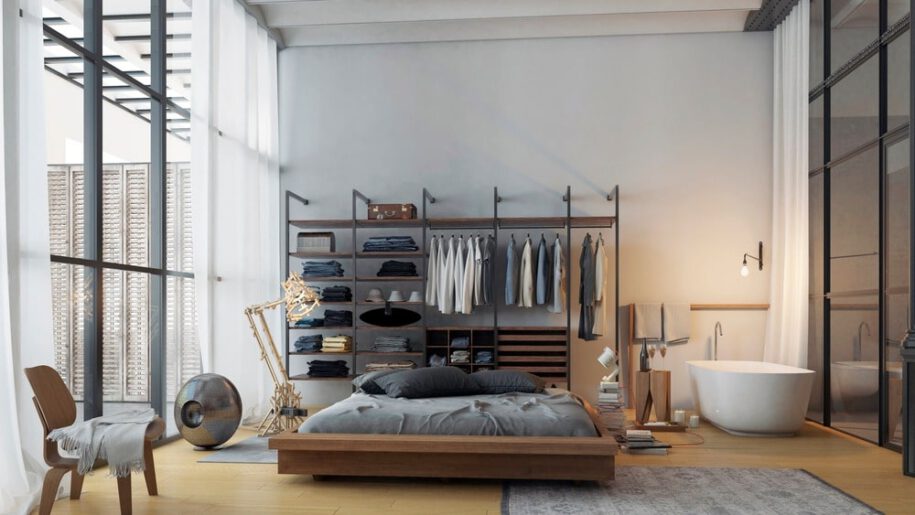
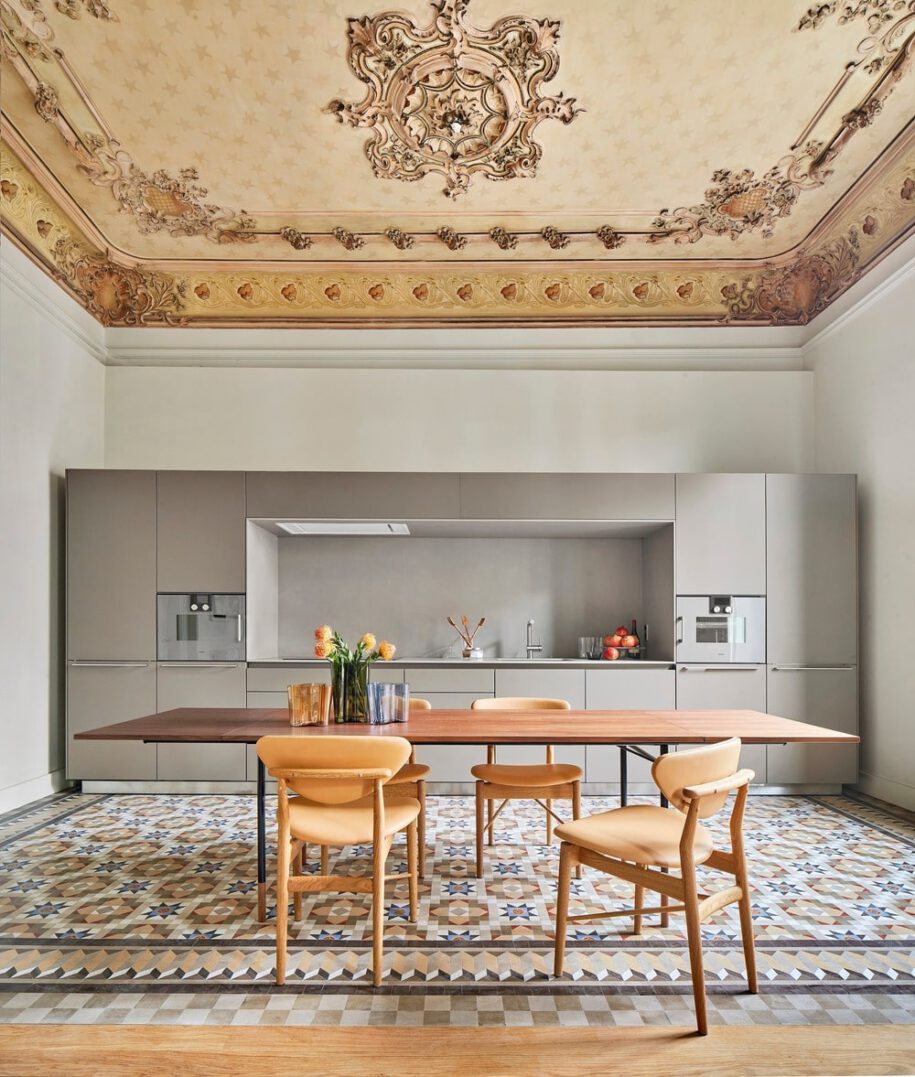
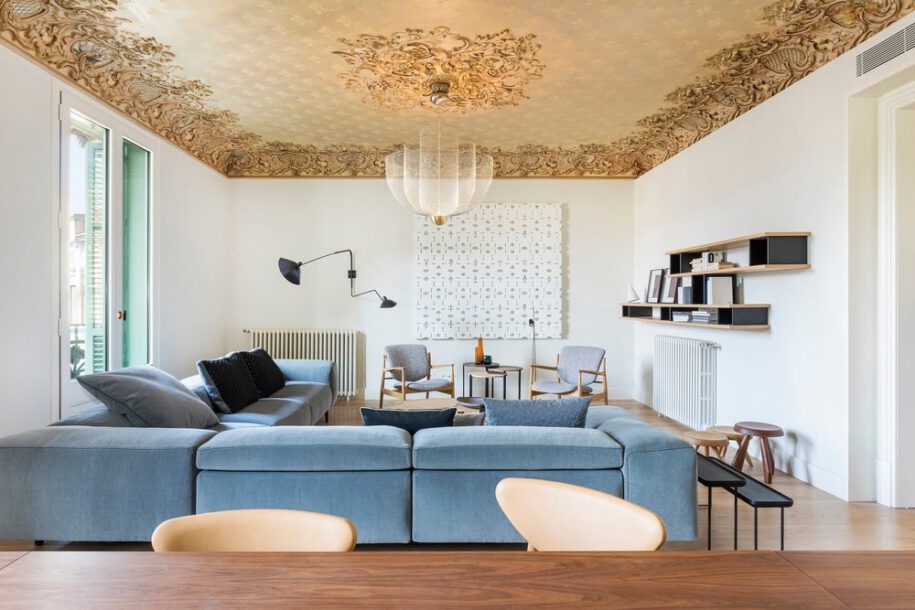
ABOUT Estudio VILABLANCH & TDB Arquitectura
Estudio VILABLANCH is an interior design studio founded by architect Elina Vilá and interior designer Agnès Blanch in 1999 in Barcelona. Since then, the studio has carried out a broad range of interior architecture projects for residential, commercial and offices, for both spaces of great heritage value and spaces of new construction.
As it grew organically to pursue new projects, vilablanch gradually consolidated a first-rate team of architects and interior designers. Under the leadership of its founding partners, the studio’s team has specialized in three areas: restoration of residences with high heritage and architectural value, management, and execution of works (from the concept and creative development to the complete execution), consulting and carrying out of interior design projects for developers.
Over 20 years, vilablanch has been consolidating its reputation as a reference interior design studio, featured in the media on numerous occasions and participating in competitions, conferences and a variety of other events. Leading companies have placed their trust in the vilablanch team, such as Sony, Grupo Puig, Gallina Blanca, Mediapro, Álvaro Palacios, Solvia or Bonavista Development, just to name a few. One of its most prestigious residential projects is Casa Burés in Barcelona, which has received numerous national and international awards and recognitions.
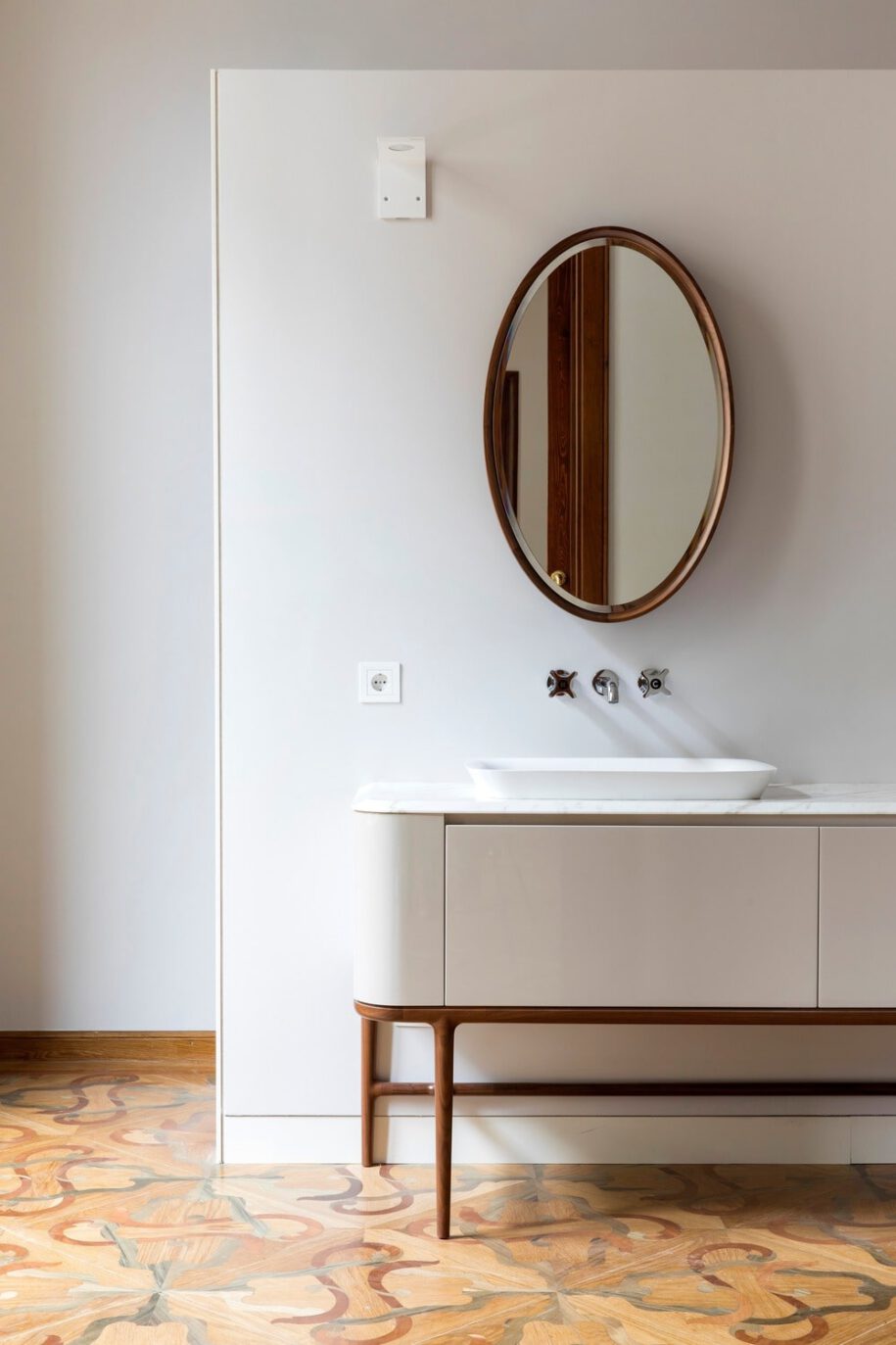
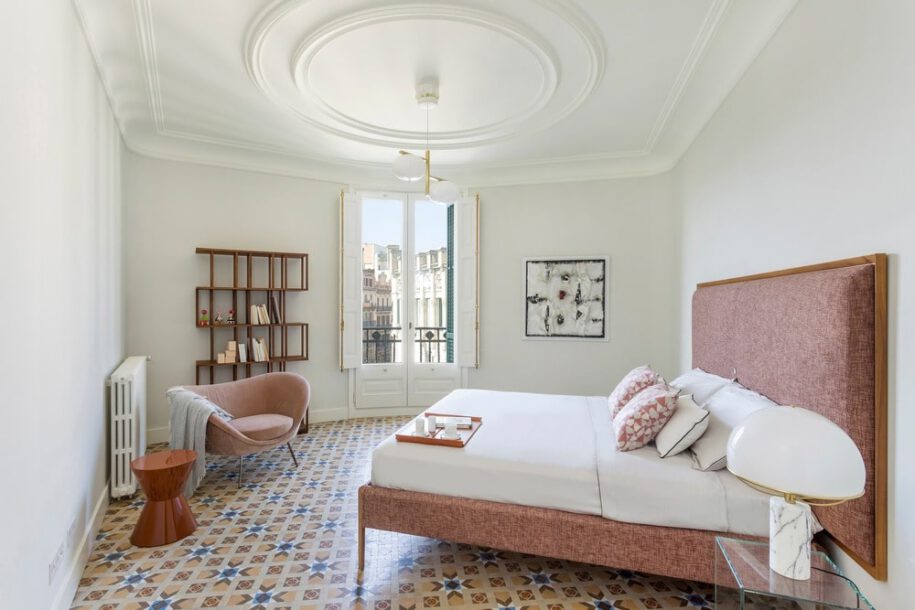
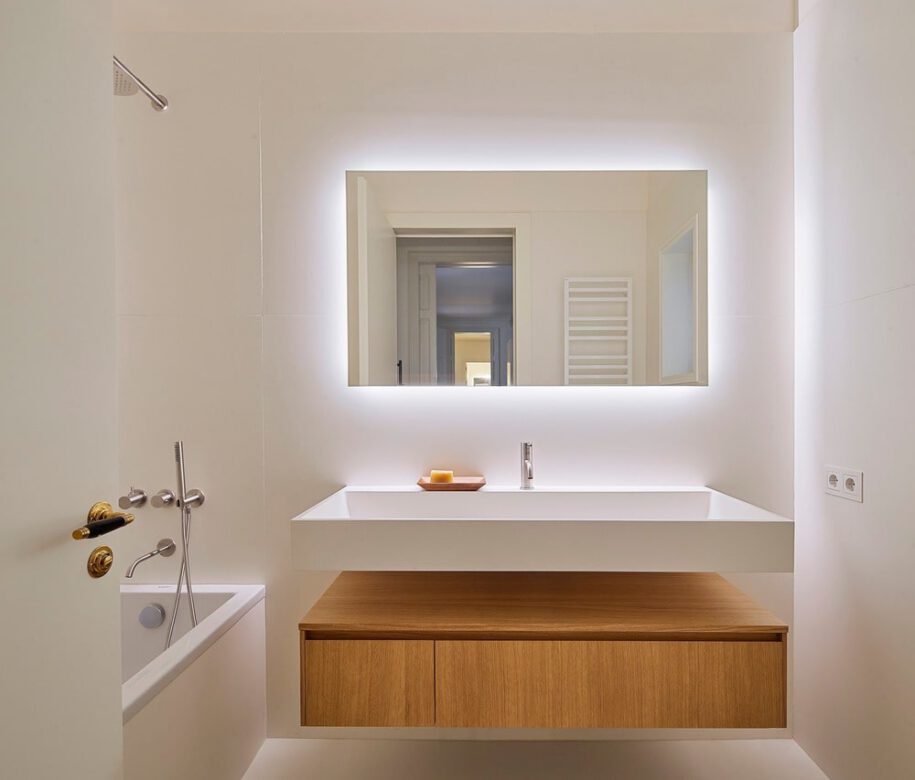
The architect Juan Trias de Bes opened the professional studio TDB Arquitectura in Barcelona in 1992. He is the architect of such institutional works as the University Hall of Residence in Sarriá (Barcelona), the headquarters of the Academy of Medical Science of Catalonia and the Balearic Islands, the central office of Grífols Laboratories, the Mandarin Oriental Hotel in conjunction with Carlos Ferrater in the Paseo de Gracia (Barcelona), the Sant Cugat campus of ESADE University and the new Translational Surgery Research Center, among others.
In the residential development sector, Juan Trias de Bes has carried out numerous projects, from multi-family social housing to sophisticated dwellings, the former in towns situated in Barcelona’s industrial belt, the latter in the Catalan capital. The design of apartment blocks constitutes one of TDB Architecture’s main areas of research and they were finalists in the 2007 FAD awards for their “Block of 30 apartments in the Ronda de Dalt”. Currently, TDB’s housing research has an international component, involving studies in Columbia and Morocco.
In 2009 Juan Trias de Bes was recognized as proficient in research methodology on submitting his doctoral thesis proposal, “Architectural Materiality”, by the “Architectural Composition and Theory” department of ETSAB, focusing on the relationship between material and form and taking the figure of the Swiss architect Peter Zumthor as a reference. In 2013, under the supervision of Professor Jose Maria Montaner, he obtains a qualification cum laude in his doctoral thesis.
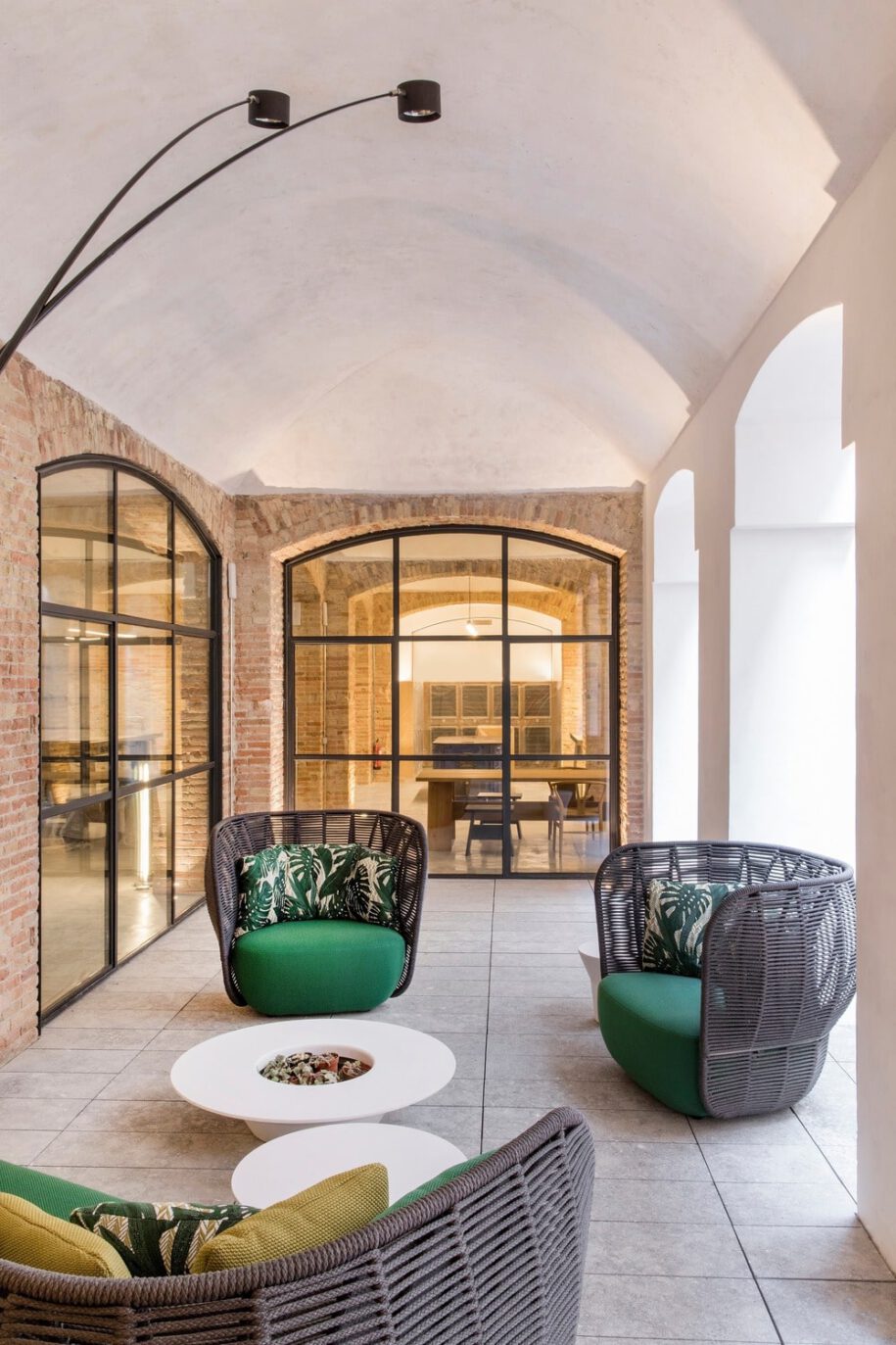
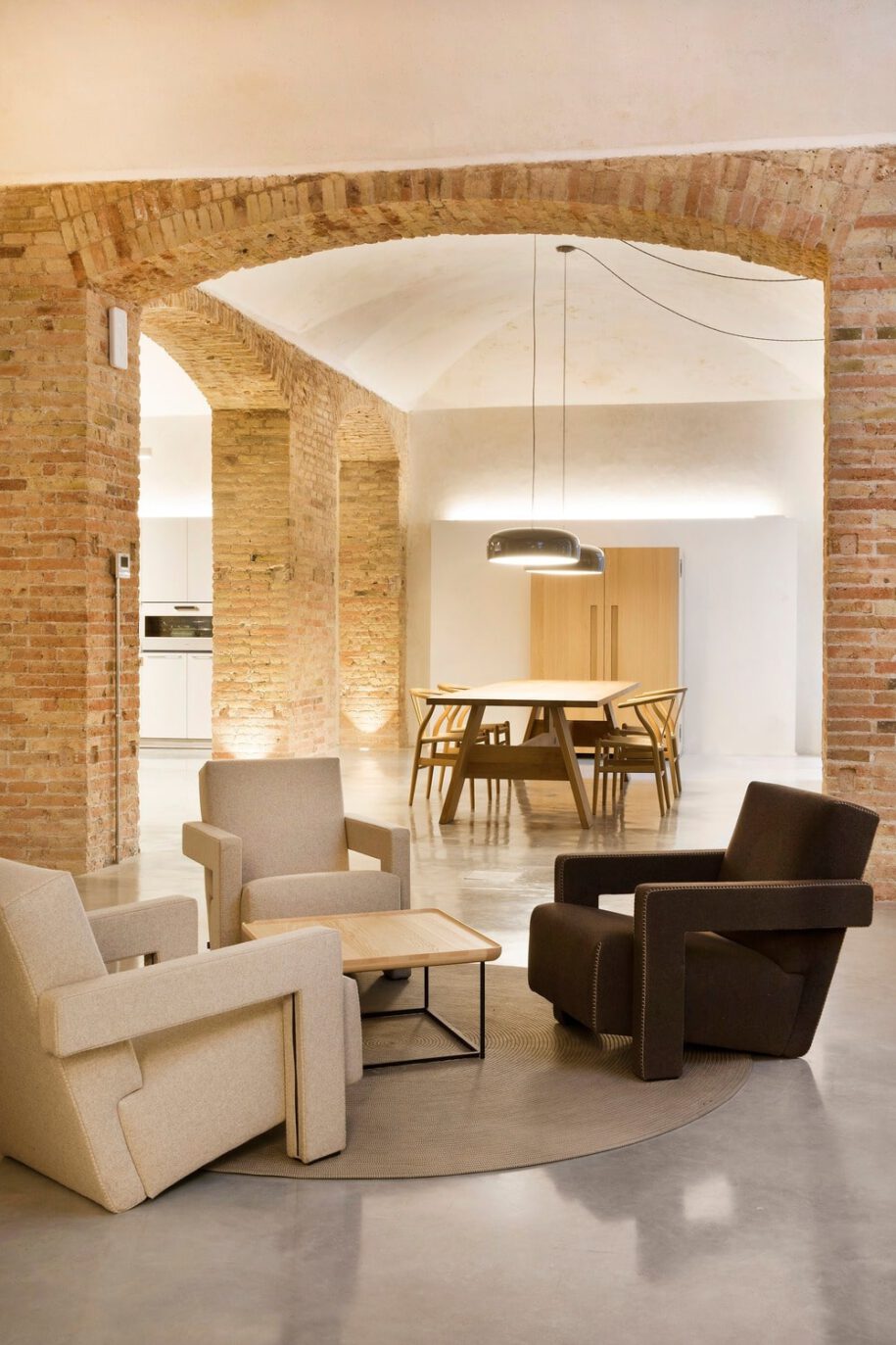
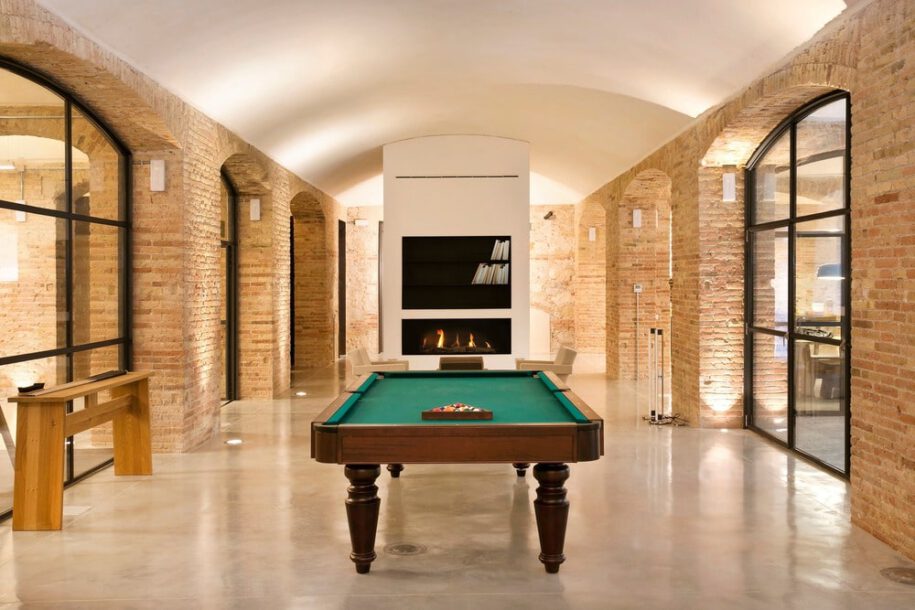
Facts & Credits
Project title Casa Burés
Location Barcelona, Spain
Area 7700 m2
Completion date January 2019
Total number of units 26 residences + common areas
Interior architecture Estudio VILABLANCH & TDB Arquitectura
Developer Bonavista Developments
Photography Jordi Folch & Jose Hevia
Art pieces Marie France Veyrat
Suppliers
Furniture MINIM
Kitchens bulthaup Barcelona
Bathrooms MAT by MINIM
Awards
Winner
– Frame Awards 2020 (Amsterdam). Category: Co-Living Complex of the Year.
– Archmarathon Selection 2019 Awards (Milan). Category: Private Housing Interior.
– Premios Arquitectura Plus (Madrid). Category: Best Residential Interior Design.
Finalist
– Créateurs Design Awards (Paris). Category: Best Residential Design.
– 2019 Best of Year Awards (New York). Category: Residential Transformation.
– Dezeen Awards (London). Category: Apartment interior.
READ ALSO: Digital Storytelling και Change Management για τον Designer στην COVID-19 εποχή | Γιάννης Μυλόπουλος