The house is organized around a central space, dominated by the main staircase as a sculpture, that articulates the rooms and provides a deep relationship with the landscape. From this central area the living spaces are organized with an organic system.
CREDITS
Schematic Design
Alfredo Munoz, Joaquin Millán
Design development
Alfredo Munoz
ABIBOO Project team
Emiliano D’Incecco, Juanjo Ortega, Juan Manuel Gómez, Carlos García, Sidharth Ninan, Arshad Khan
Construction Director
Alfredo Munoz
Construction Administration
Francisco Luque
Construction Safety Manager
Antonio Sanchez
Structures
Oscar Teja
MEP
Plenum Ingenieros
Lighting
ABIBOO Architecture
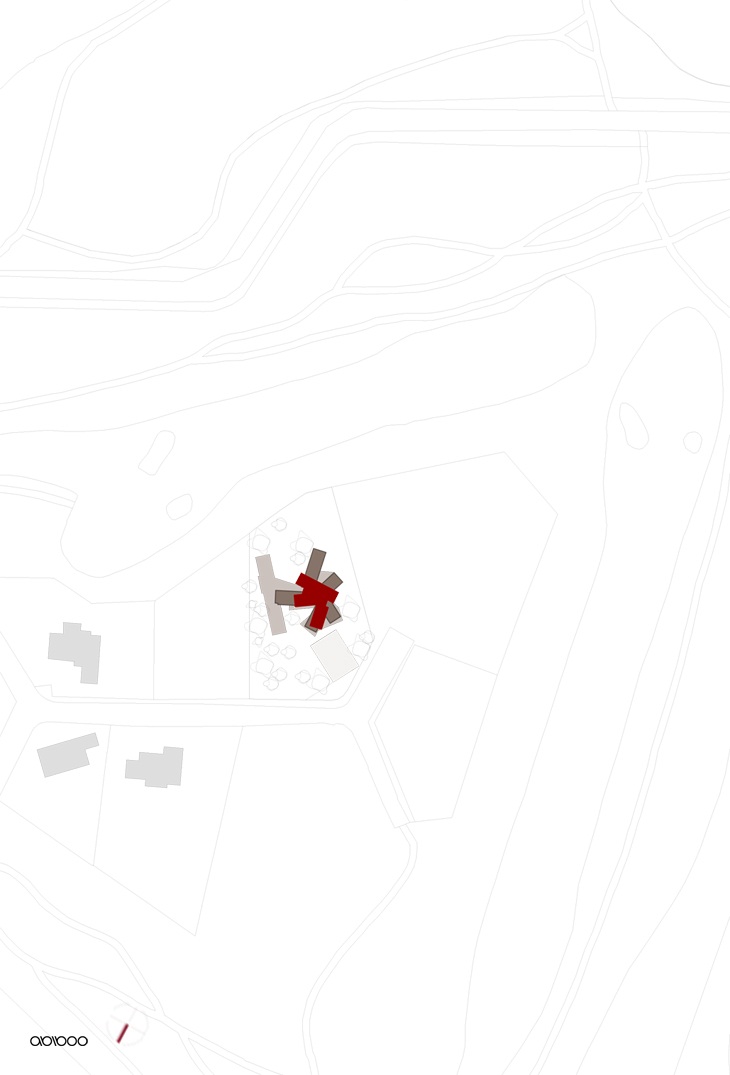 ABIBOO-ARCHITECTURE-ALFREDO-MUNOZ
ABIBOO-ARCHITECTURE-ALFREDO-MUNOZ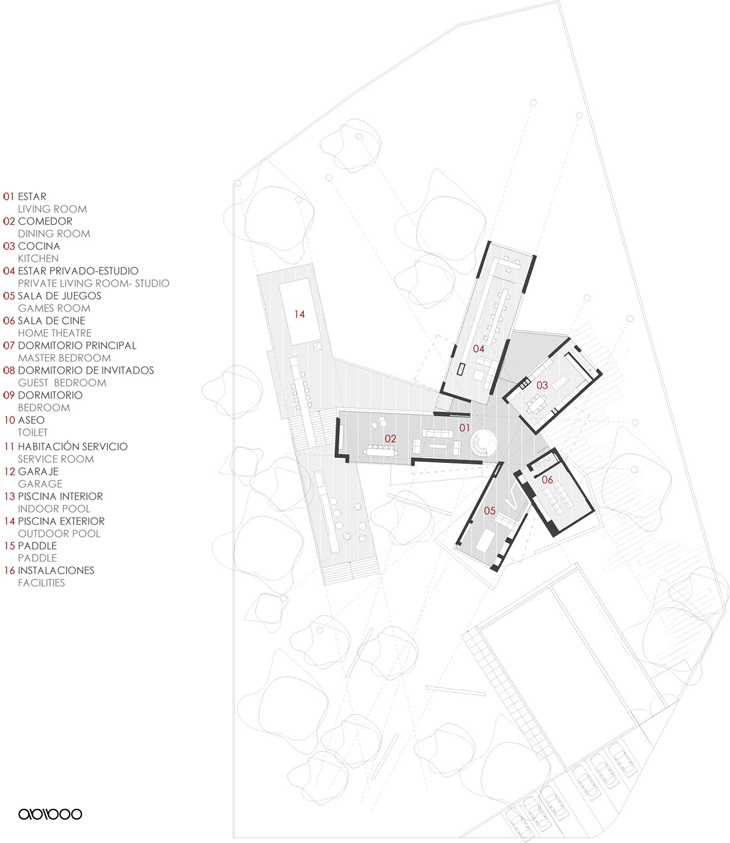 ABIBOO-ARCHITECTURE-ALFREDO-MUNOZ
ABIBOO-ARCHITECTURE-ALFREDO-MUNOZ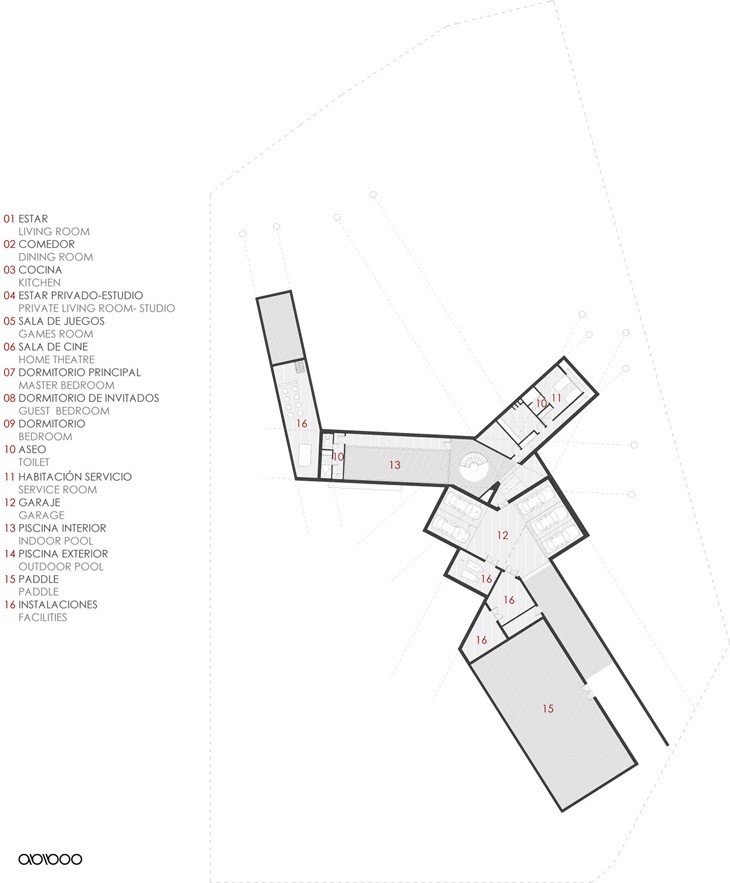 ABIBOO-ARCHITECTURE-ALFREDO-MUNOZ
ABIBOO-ARCHITECTURE-ALFREDO-MUNOZ ABIBOO-ARCHITECTURE-ALFREDO-MUNOZ
ABIBOO-ARCHITECTURE-ALFREDO-MUNOZ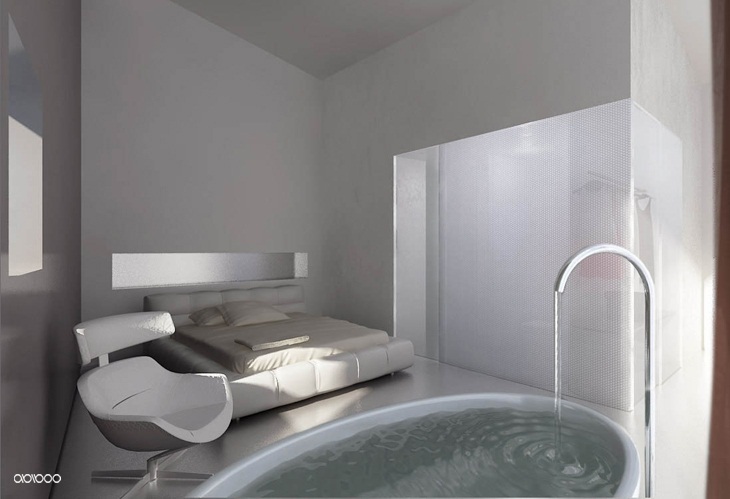 ABIBOO-ARCHITECTURE-ALFREDO-MUNOZ
ABIBOO-ARCHITECTURE-ALFREDO-MUNOZ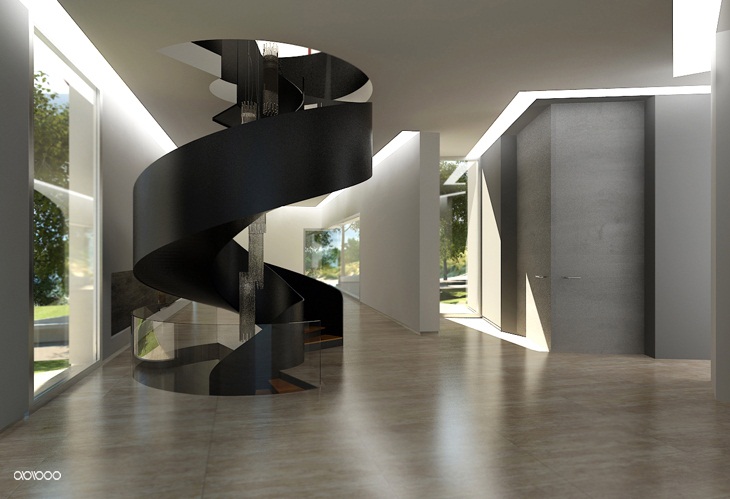 ABIBOO-ARCHITECTURE-ALFREDO-MUNOZ
ABIBOO-ARCHITECTURE-ALFREDO-MUNOZ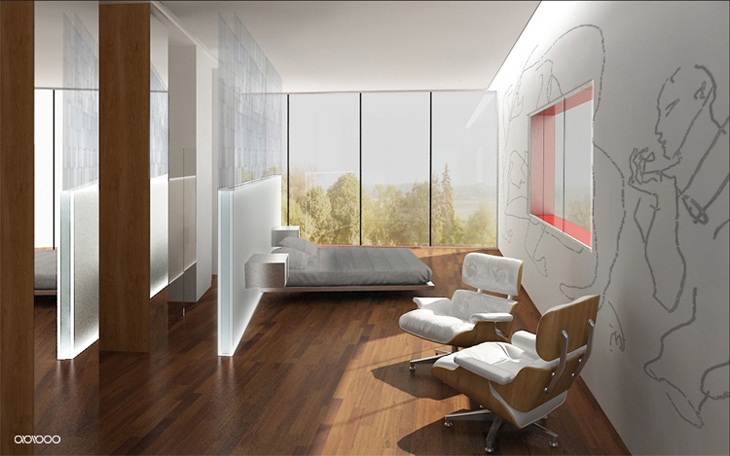 ABIBOO-ARCHITECTURE-ALFREDO-MUNOZ
ABIBOO-ARCHITECTURE-ALFREDO-MUNOZ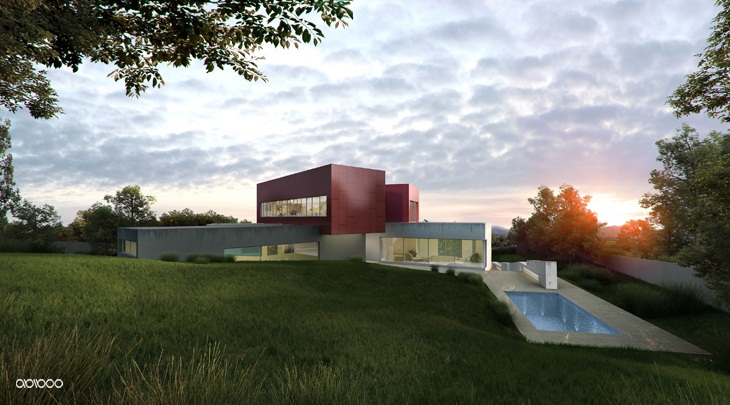 ABIBOO-ARCHITECTURE-ALFREDO-MUNOZ
ABIBOO-ARCHITECTURE-ALFREDO-MUNOZ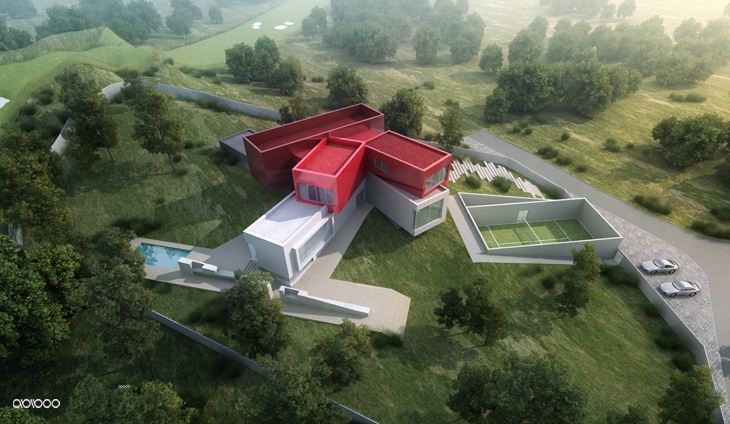 ABIBOO-ARCHITECTURE-ALFREDO-MUNOZ
ABIBOO-ARCHITECTURE-ALFREDO-MUNOZREAD ALSO: BLOOM |THE GAME by ALISA ANDRASEK & JOSE SANCHEZ