William Morris, once said: “The past is not dead, it is living in us, and will be alive in the future which we are now helping to make.” This is the premise on which ENDALT Arquitectes approached the rehabilitation and expansion of this house in the historical centre of Alcàsser, a metropolitan town nested amongst València´s agricultural plains.
-text by the authors
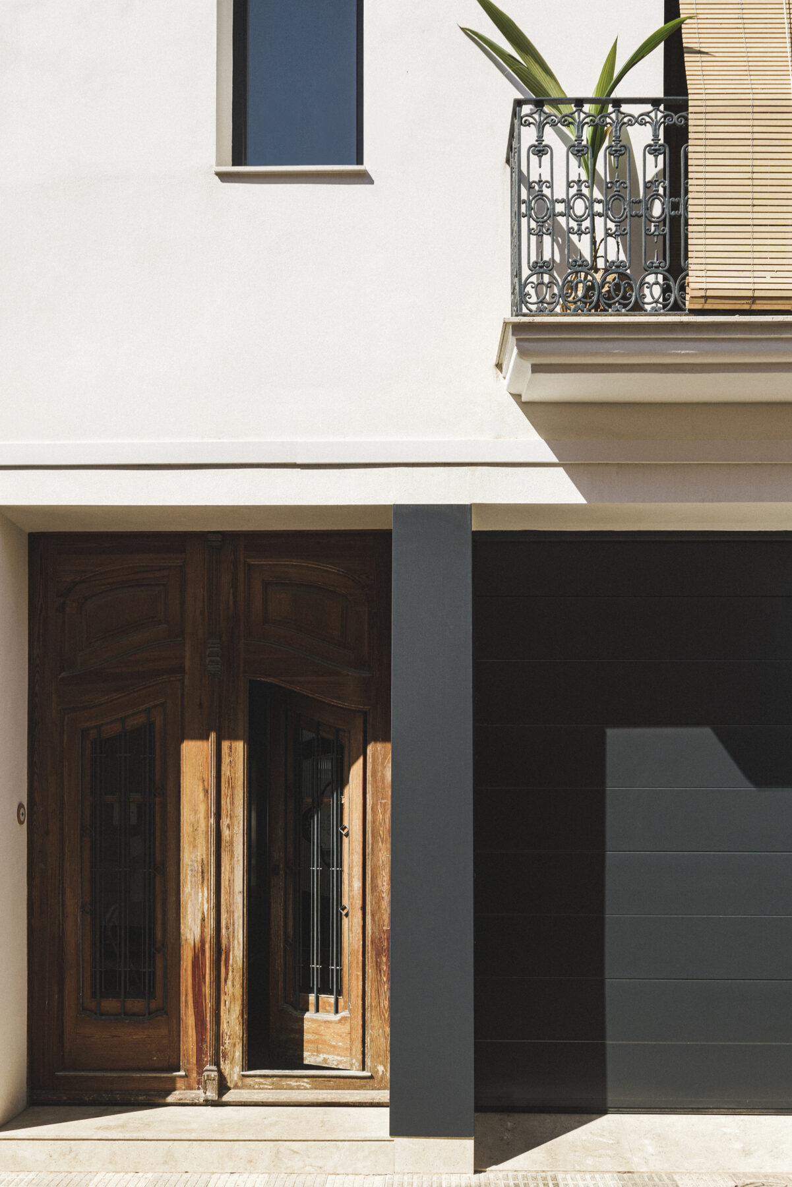
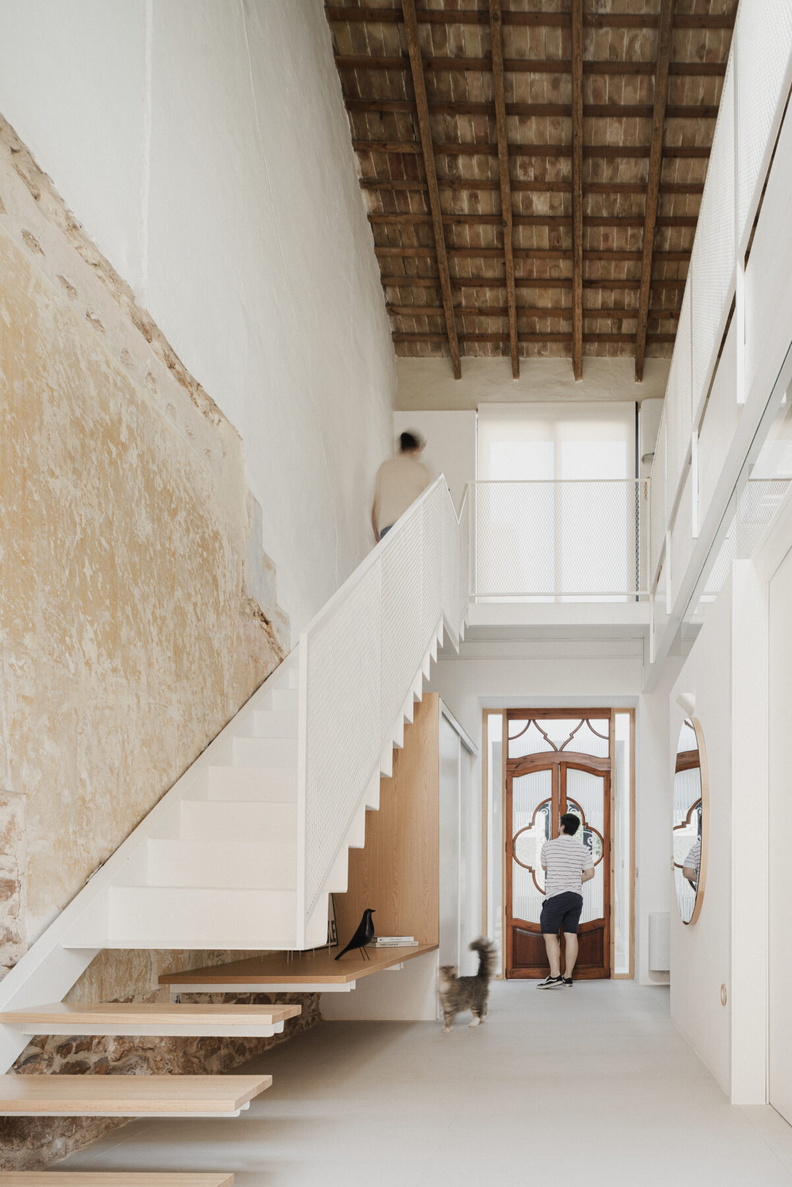
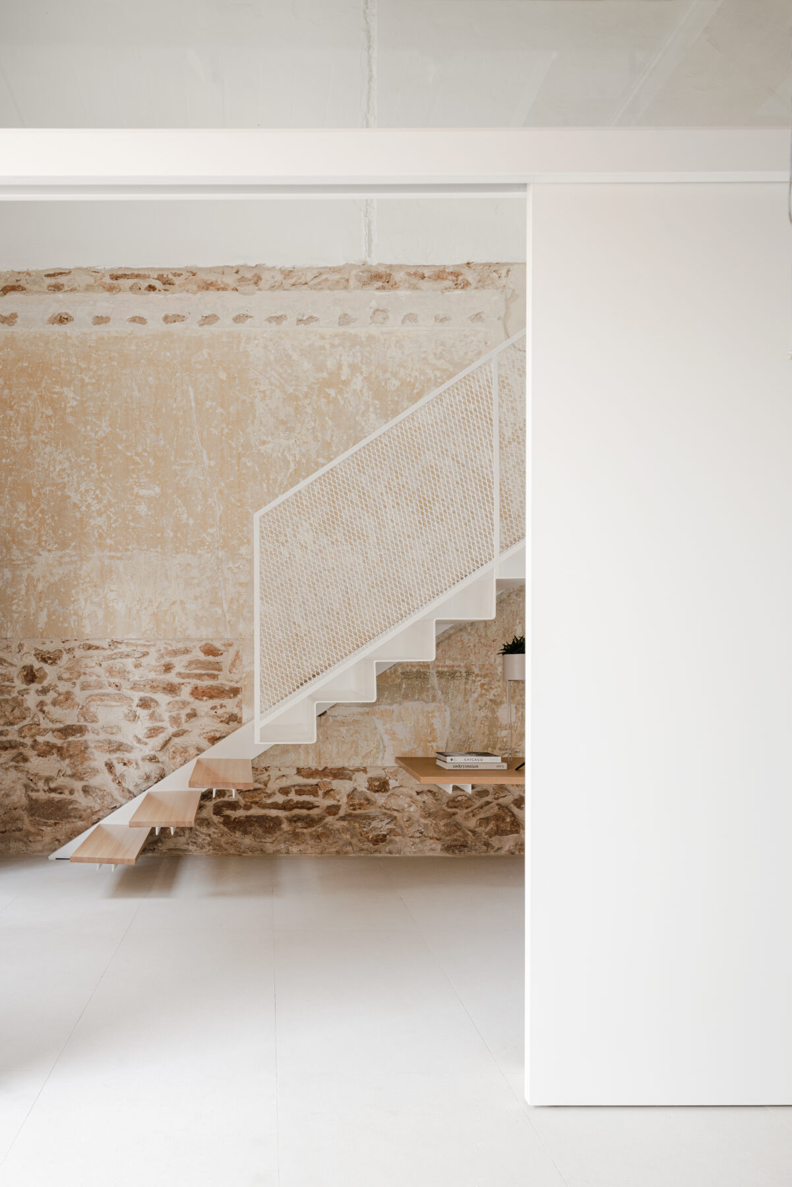
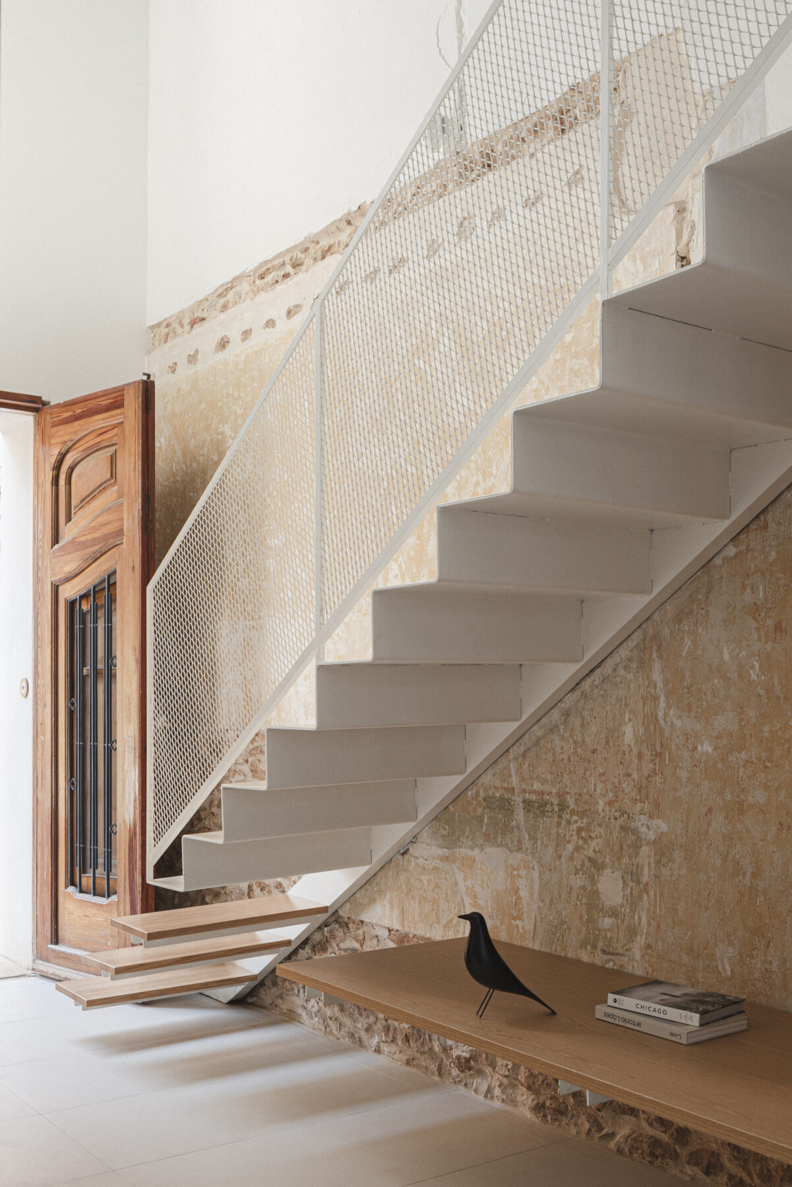
In this project, we try to preserve as much as possible, leaving remnants of the original elements as a tribute to those who built, rebuilt or lived in this house. We try to create an architecture that remembers architecture without architects, which is the result of collective knowledge and fruit of the accumulated experience of the generations that preceded us.
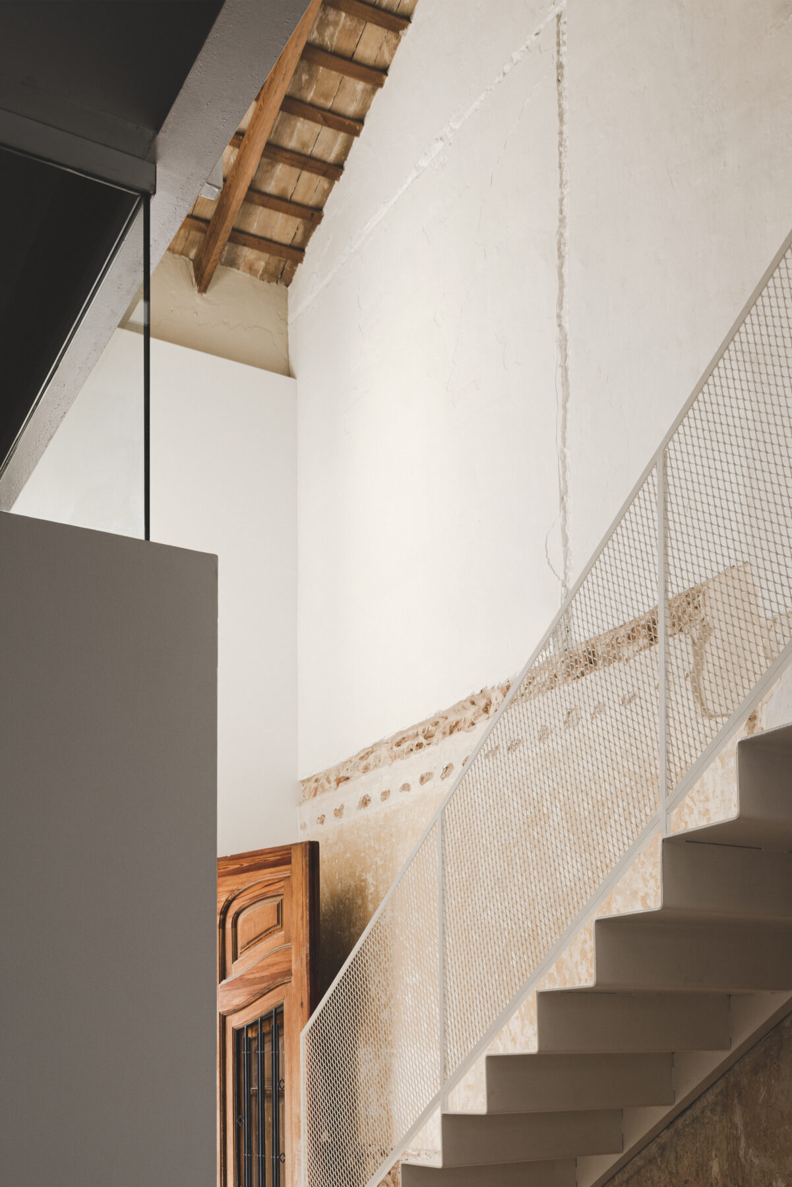
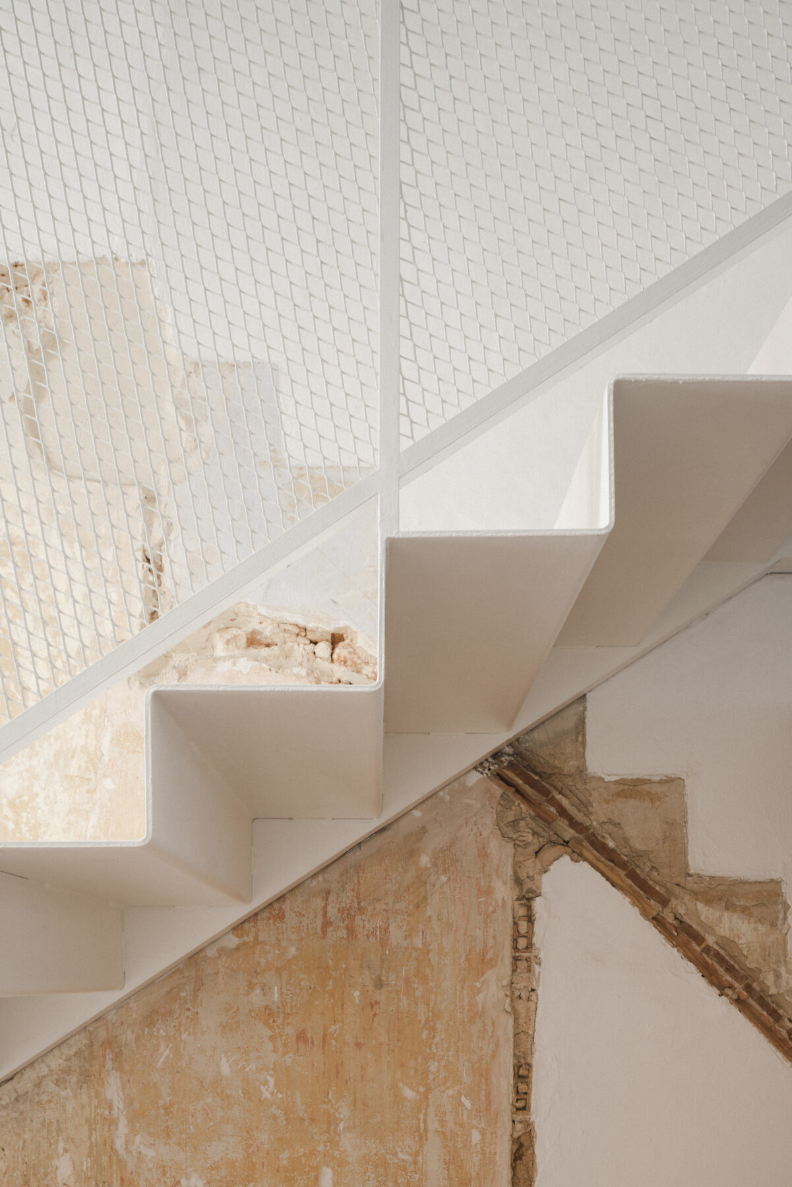
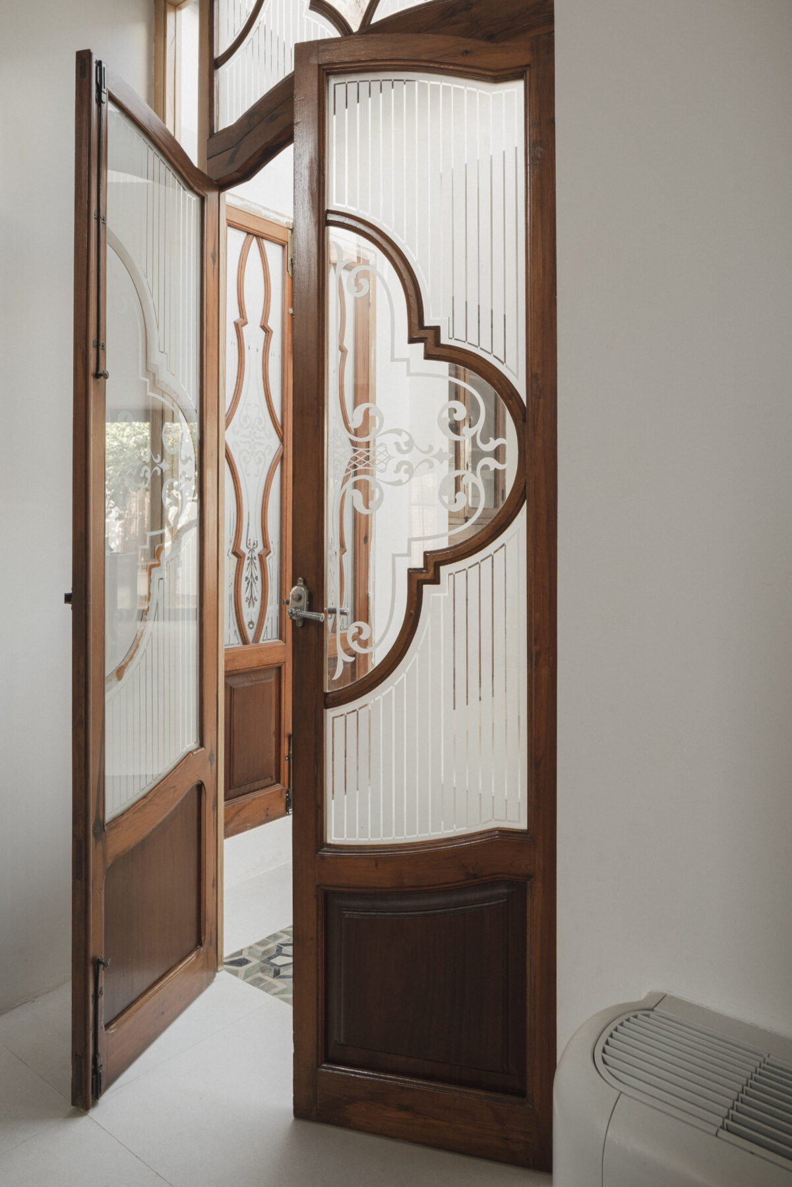
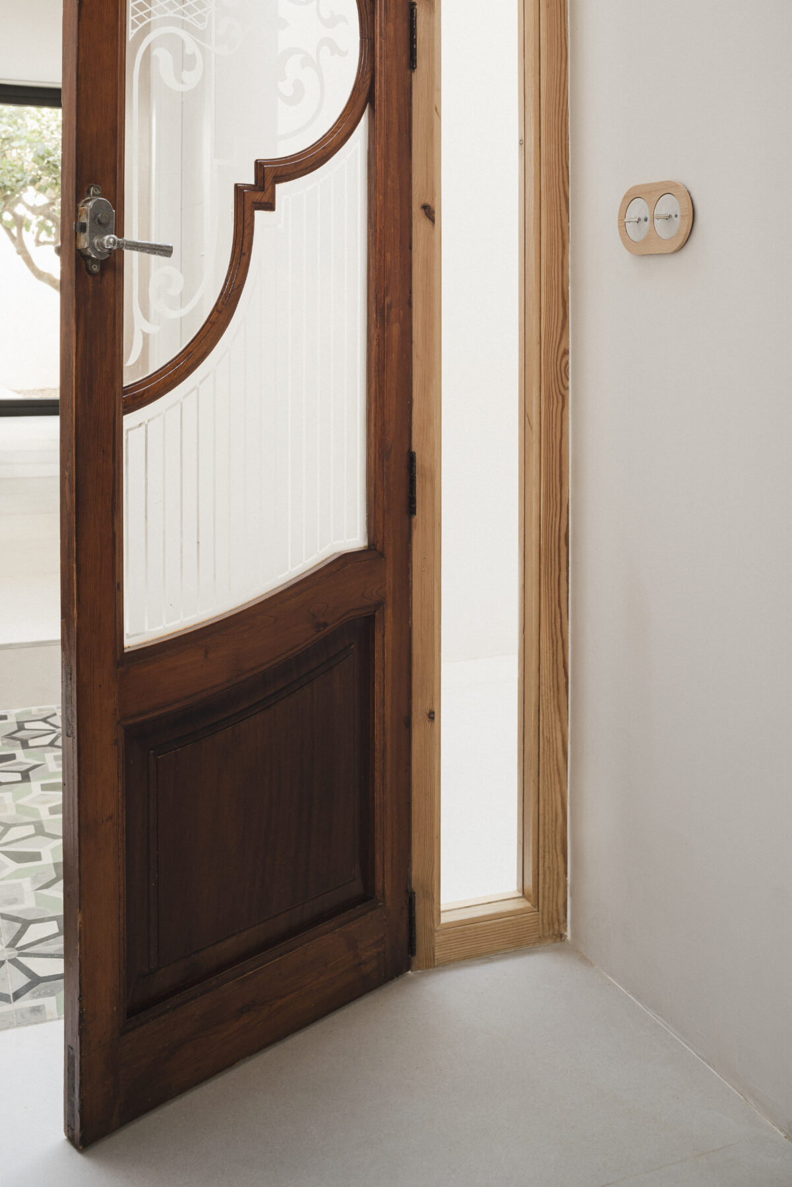
This intervention seeks to highlight the scars of the parts that are removed with the aim of adapting the house to a contemporary habitat.
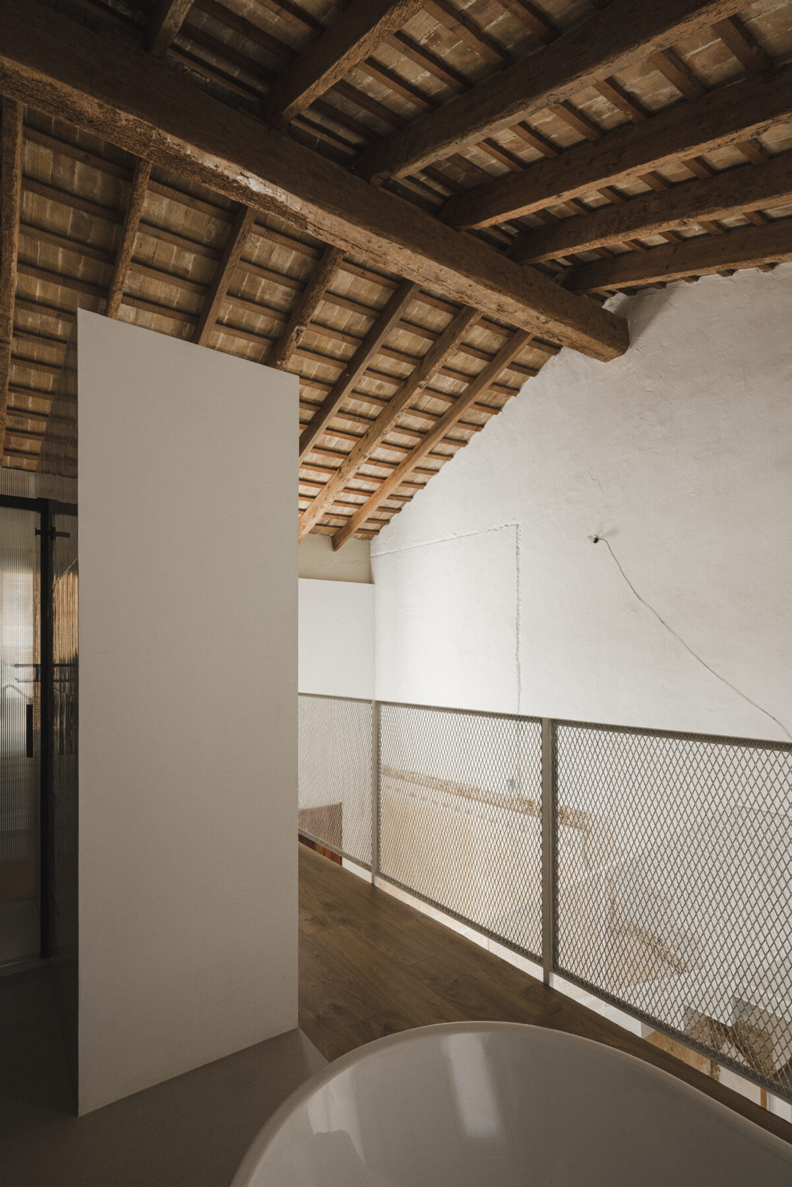
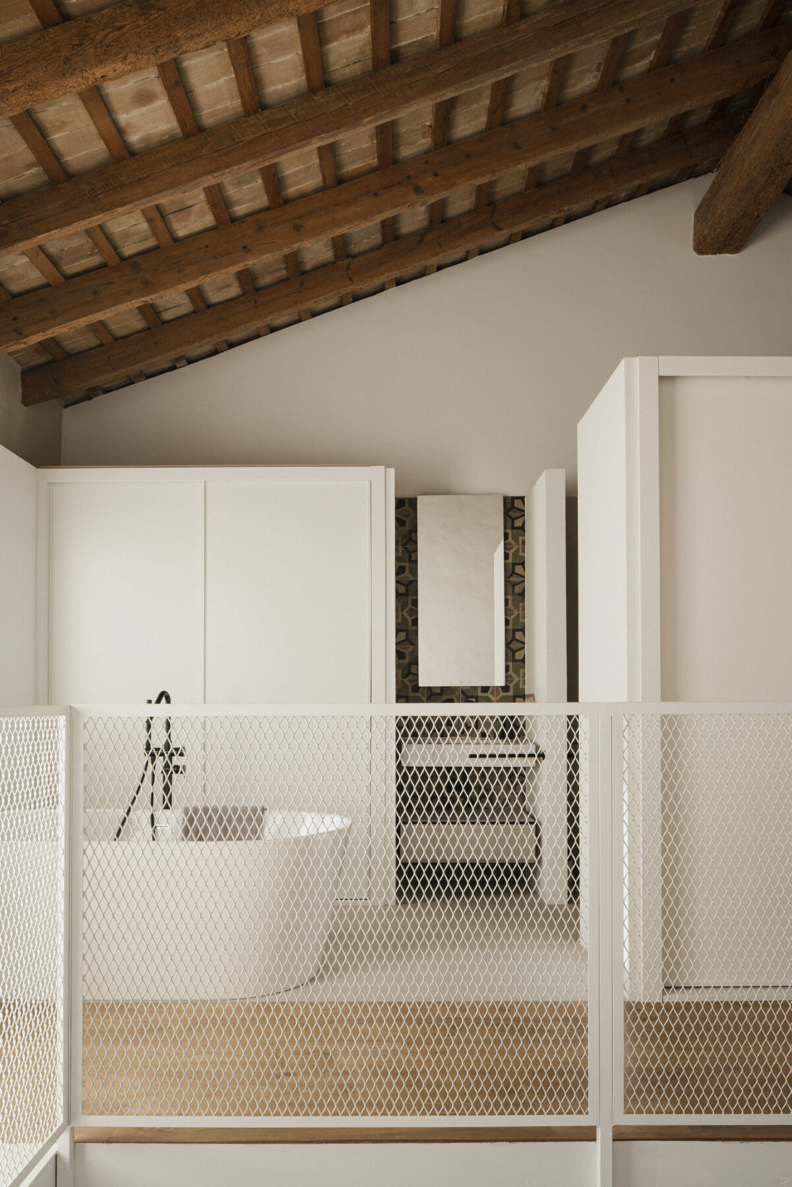
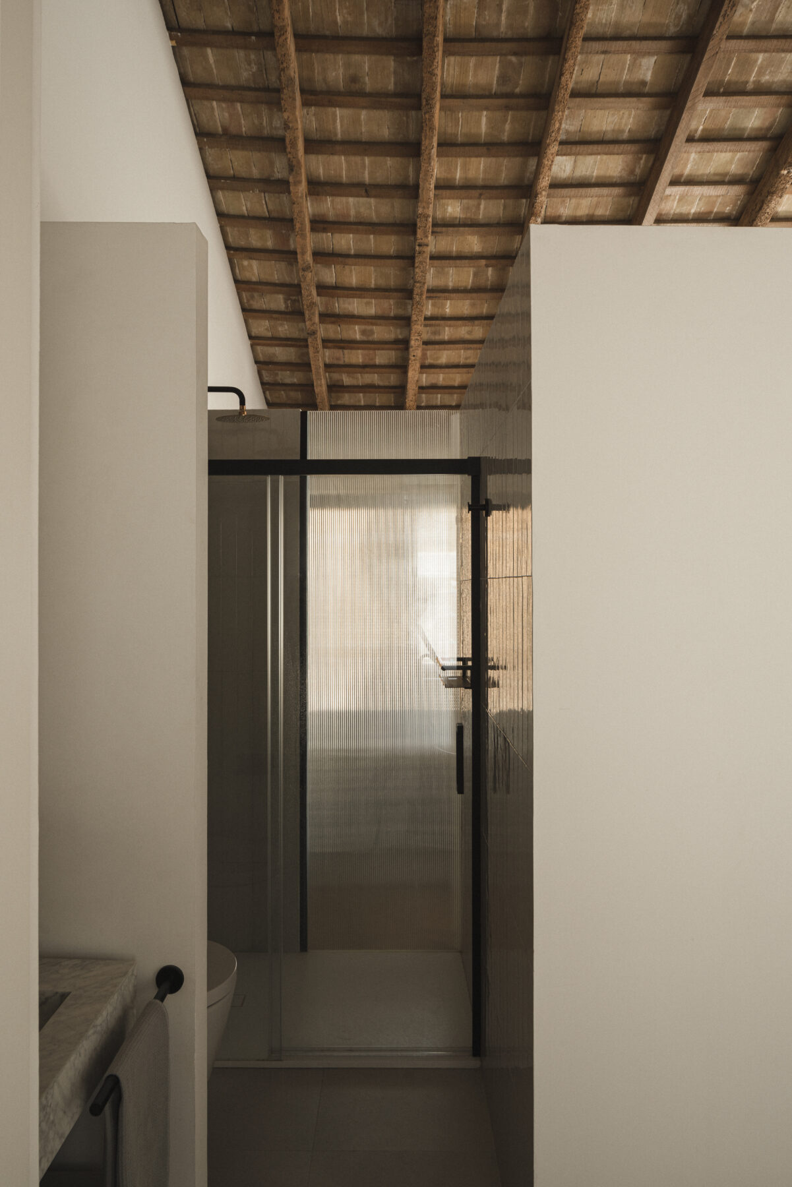
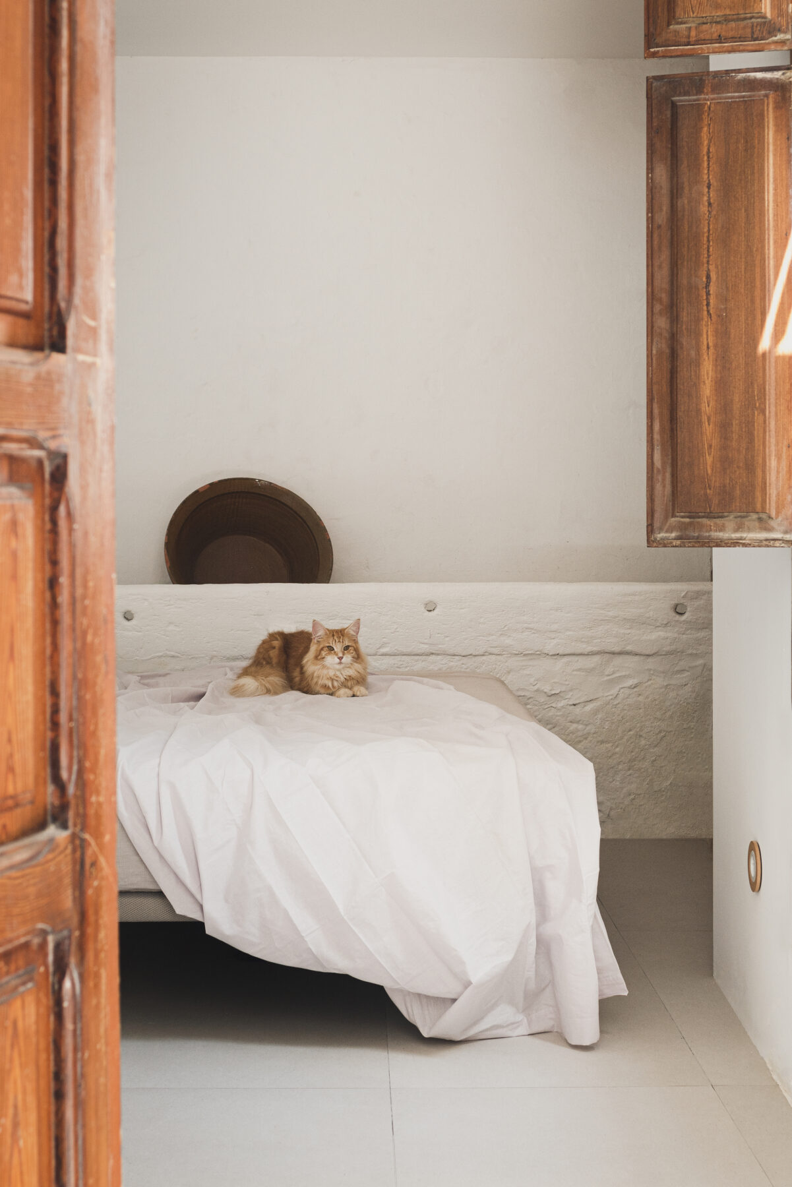
Thus, on the walls there are remnants of the ceilings, the vault of the old staircase and the walls. Following the idea that every intervention is witness of its time, we include new materials that are easy to identify due to the pristine images that contrast with the roughness and imperfection of the older layers of the original construction. Therefore, we use self-supporting plasterboard partitions as well as large-format, uniform floors that contribute to the fluidity of the space.
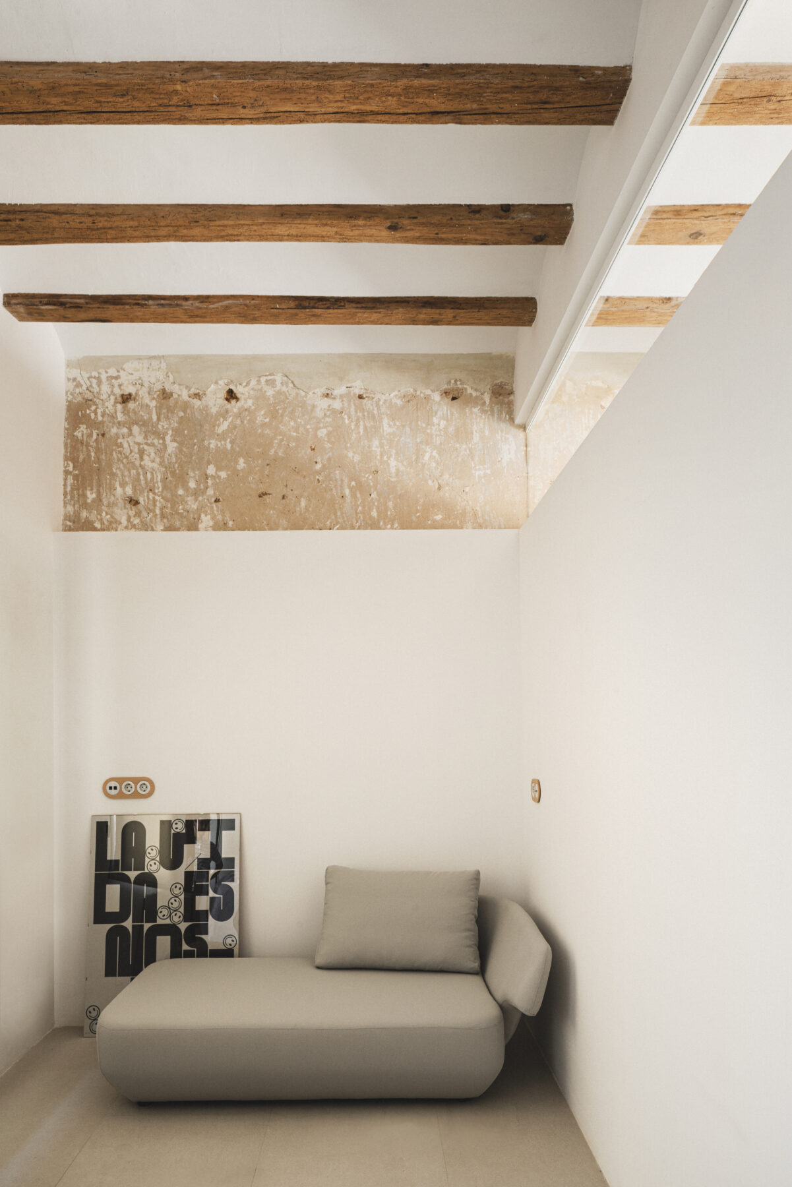
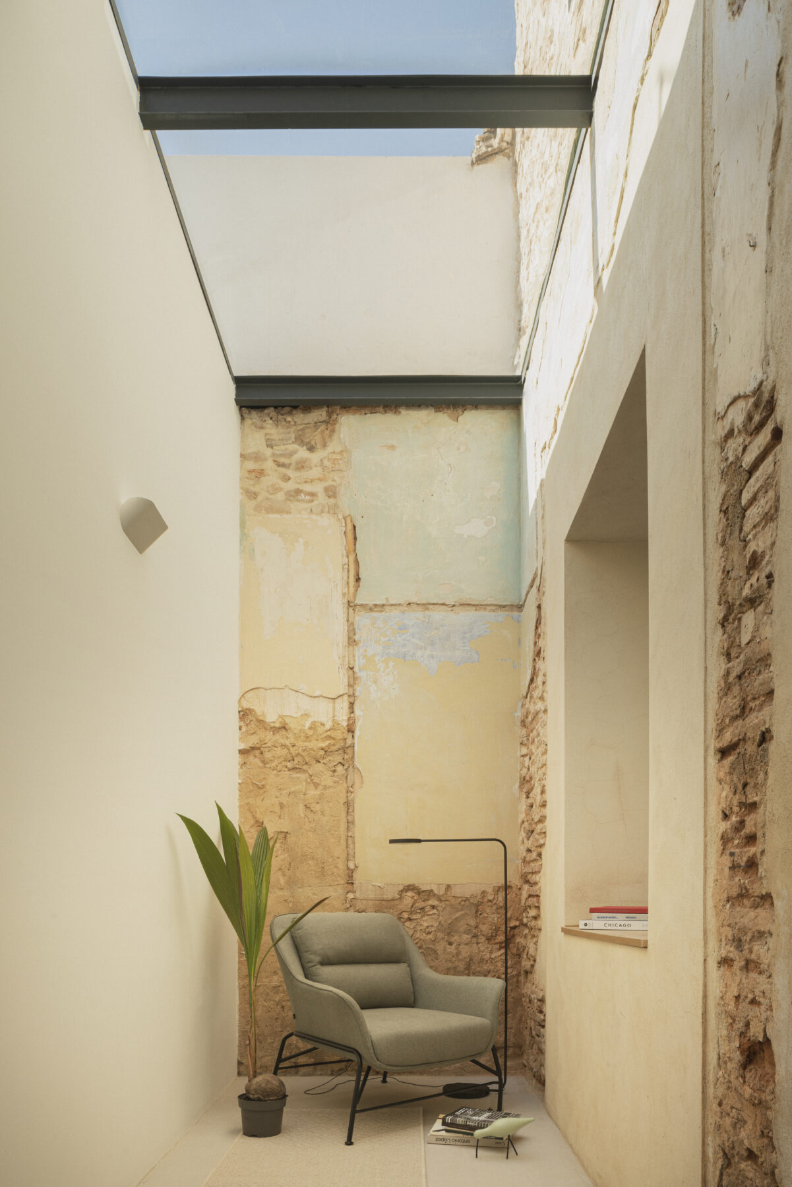
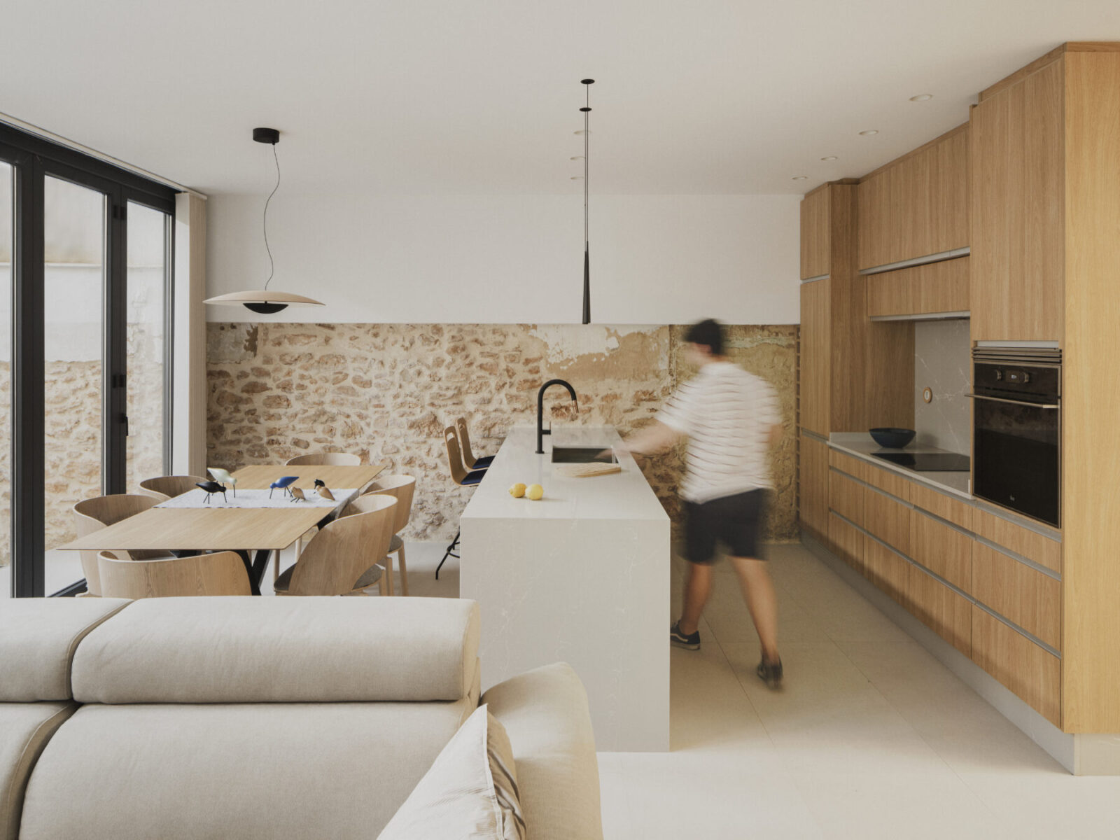
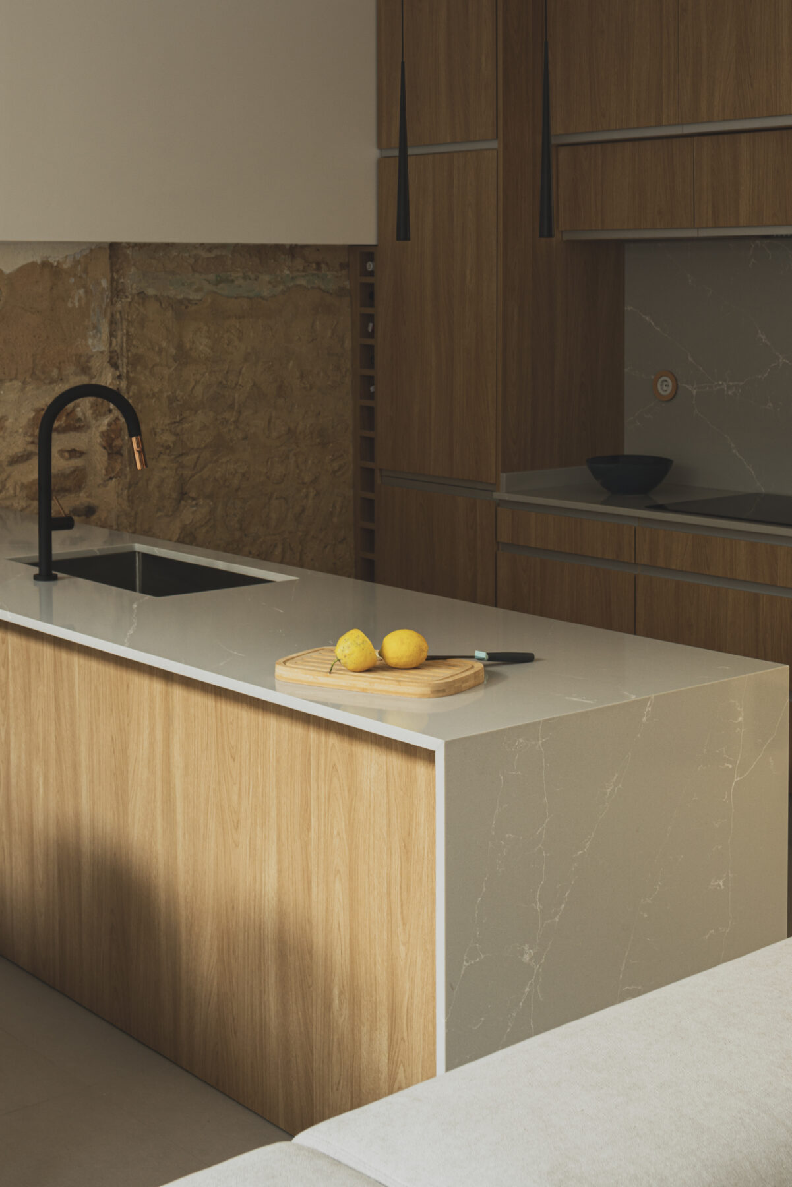
The house is designed as a sequence of spaces that progressively enters an inner world typical of traditional Valencian architecture: the corral, a small backyard.
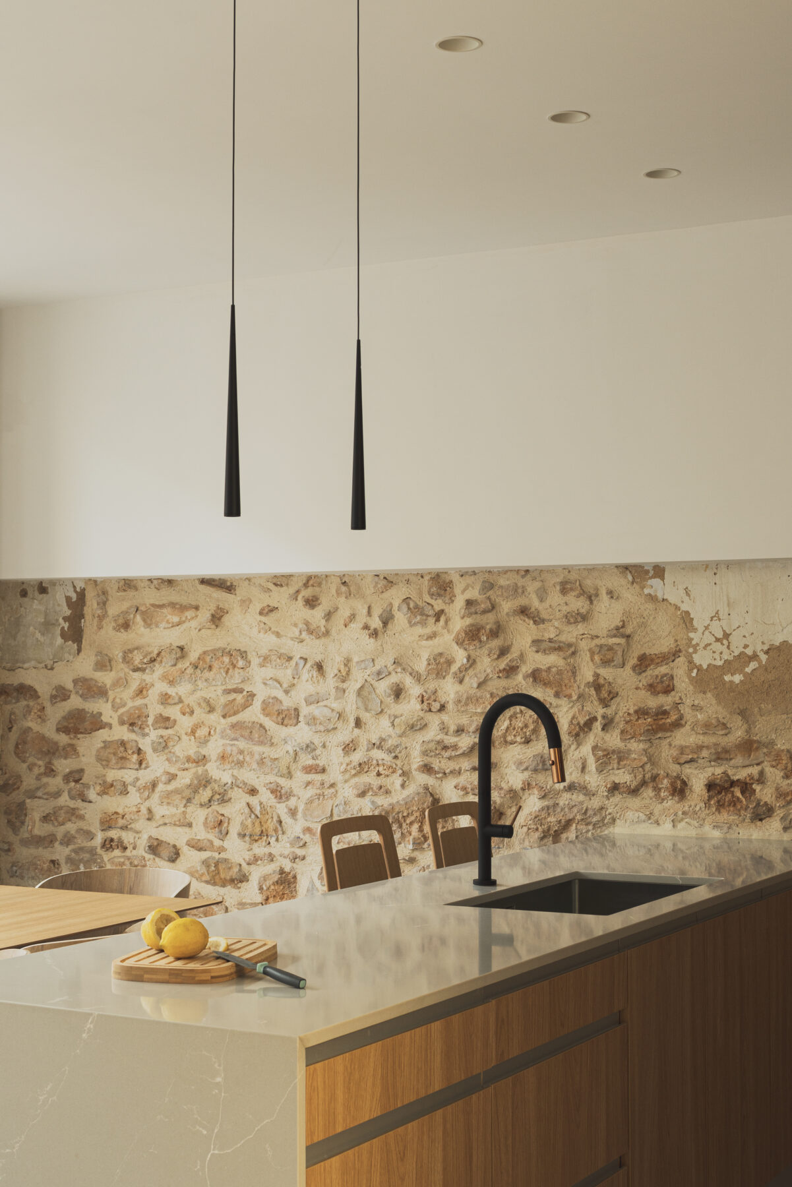
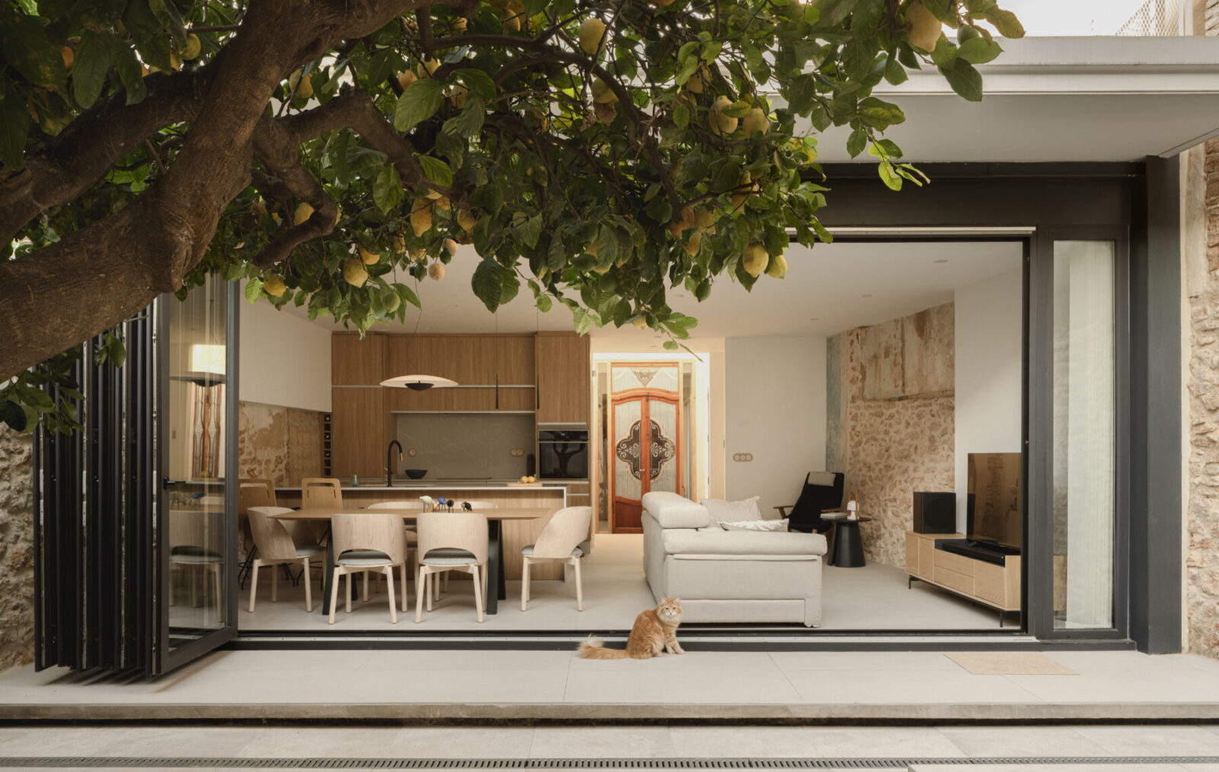
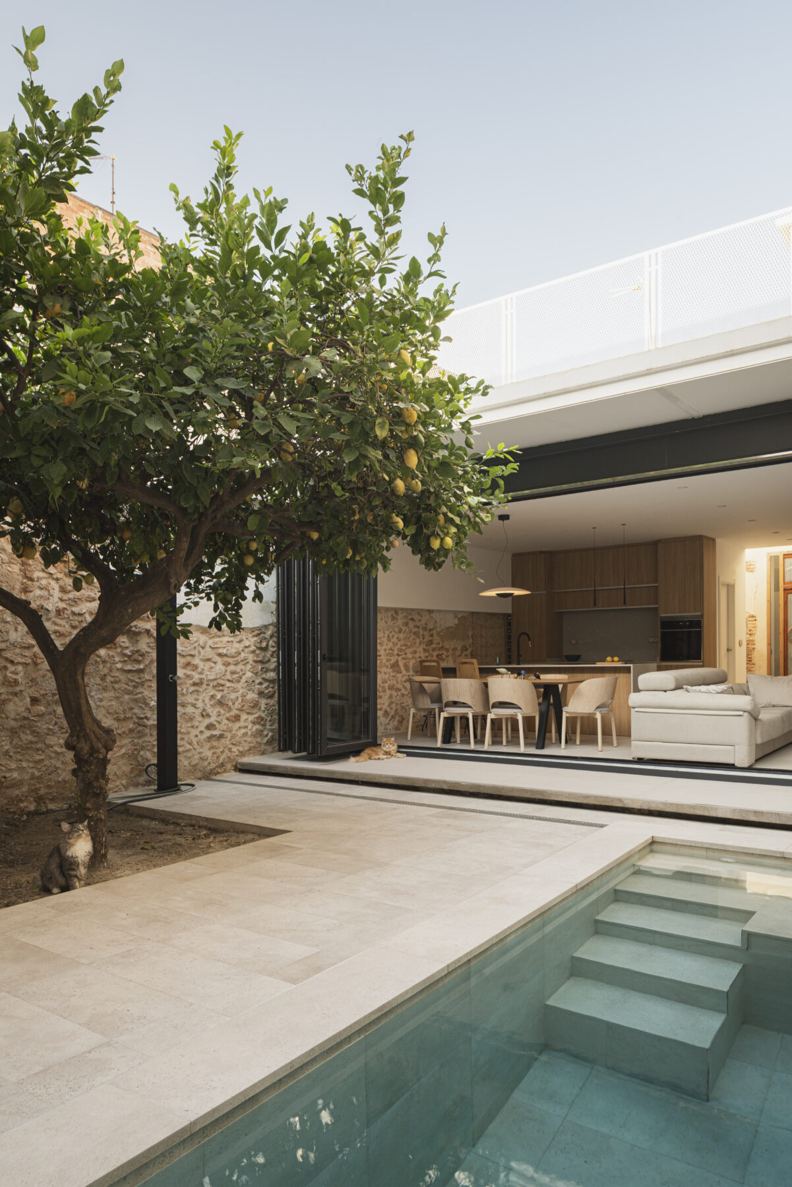
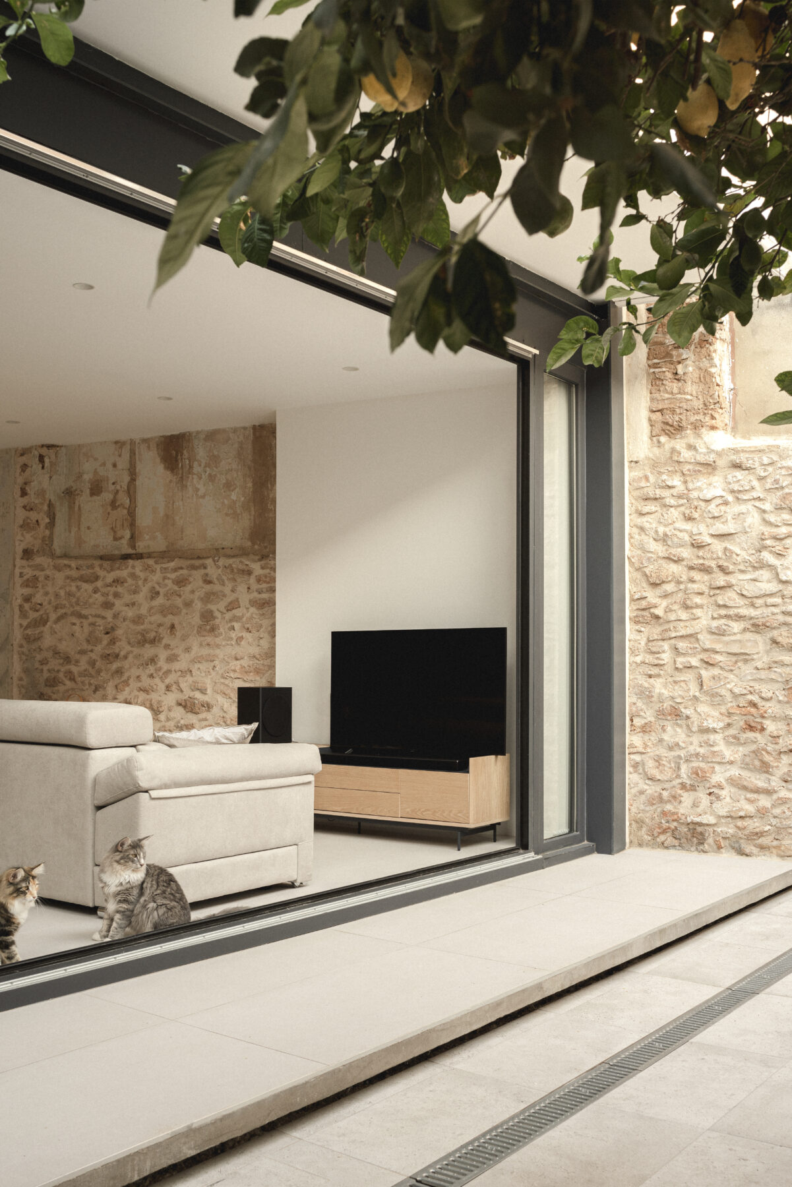
As we enter the house we gain privacy until we find the living room, which takes a breath of tranquillity and freshness through a custom folding window. In the centre of this corral, an old lemon tree pays tribute to those who lived in this house and harvested its fruits for generations. The subsequent promenade is designed to be a reminder of those houses that still today occupy the historic centres of the towns of the Valencian agricultural plains. The spaces are linked with different functions, not always defined, but with meaning: an entrance that reveals the entire original volume of the house and its sloping roof, a study room that is transformed into a guest room, a small library, a living space, a dining room, and more… The space flows continuously, interrupted only by the memory of a door that filters and protects the true heart of the house: a corral that wants to be part of the room and a room that wants to be part of the corral. Beyond these spaces, in the depths of the house, a space appears, reserved for the most exceptional guests, those who deserve to enter the depths of the host’s soul.
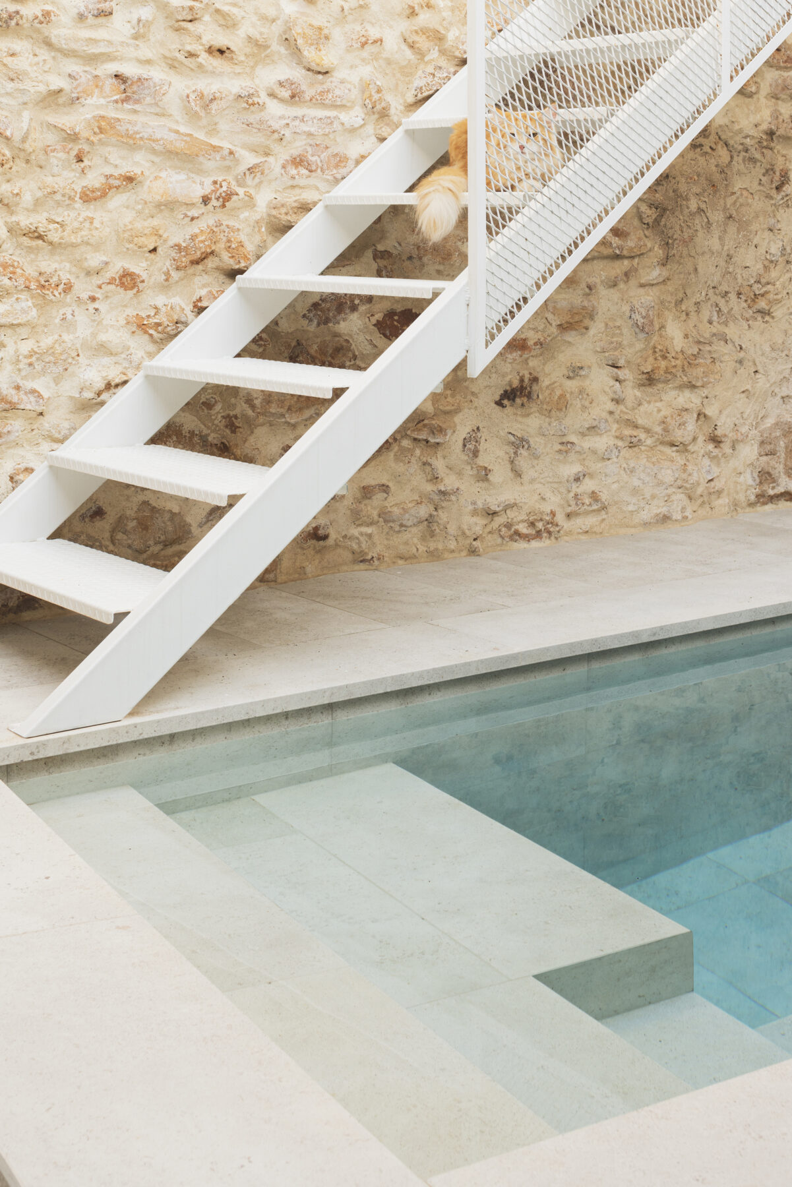
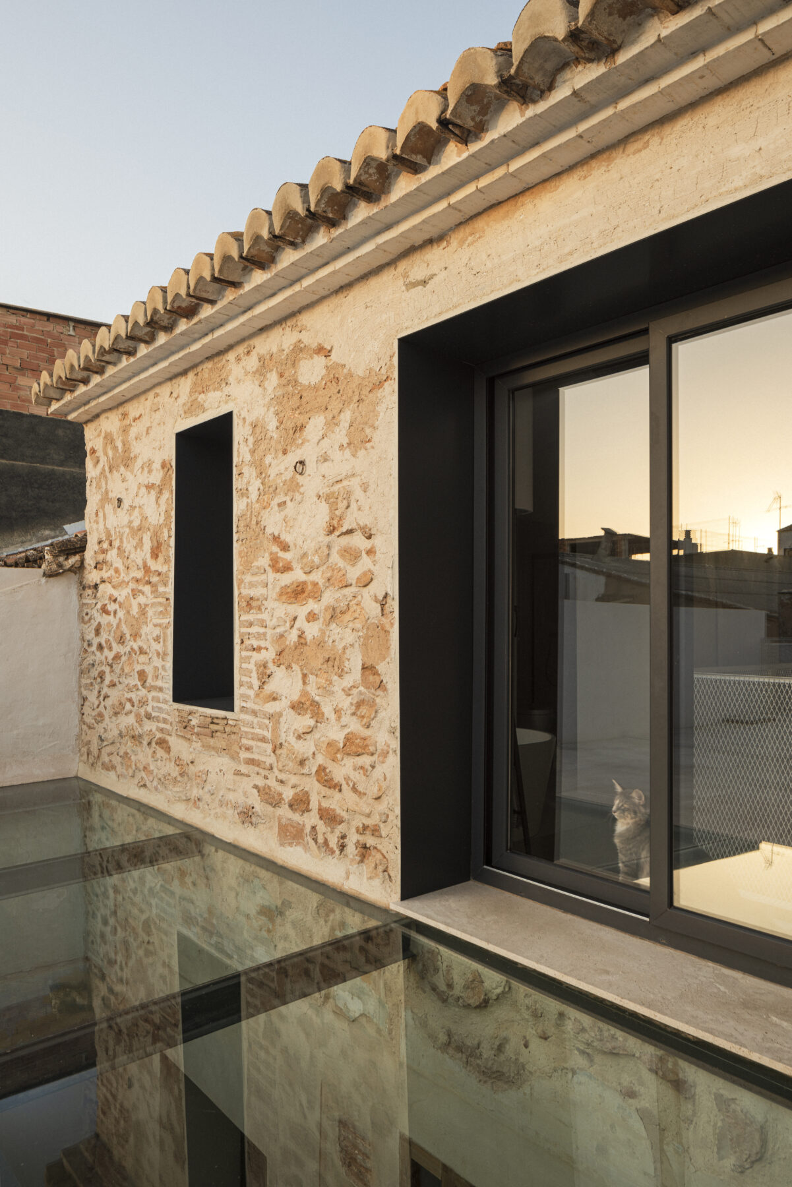
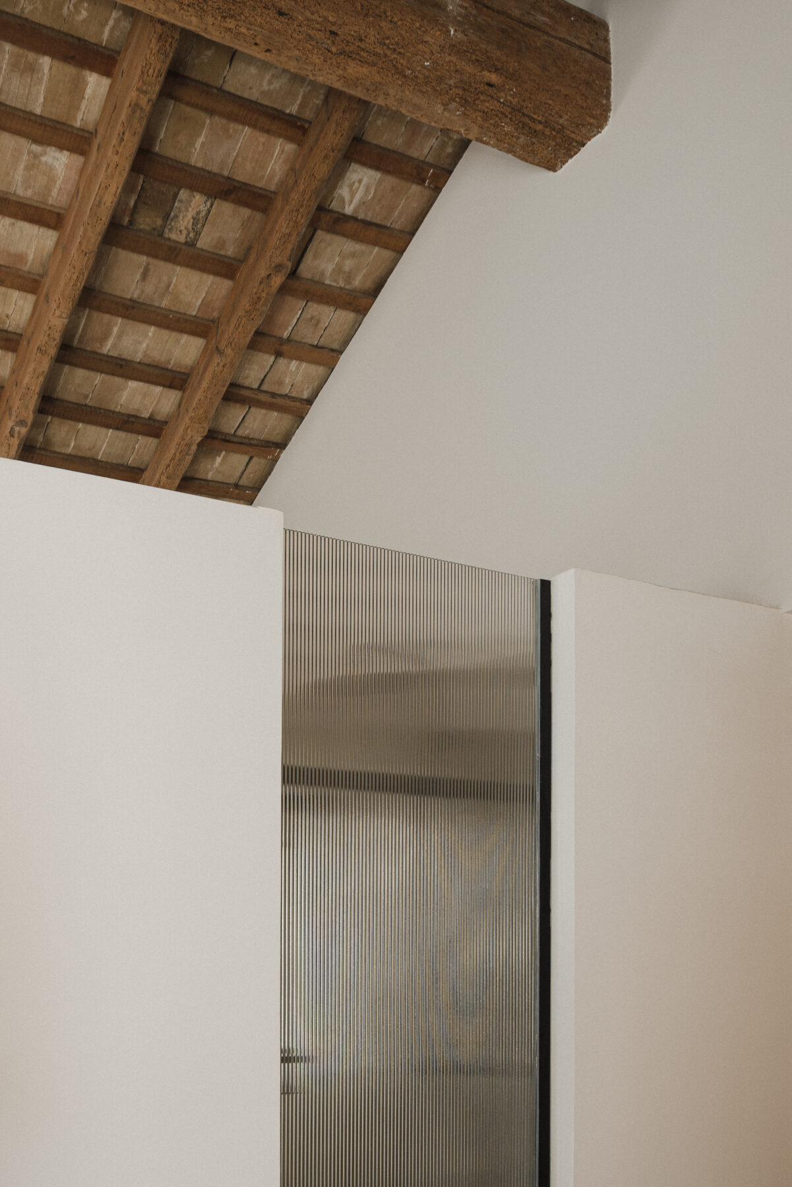
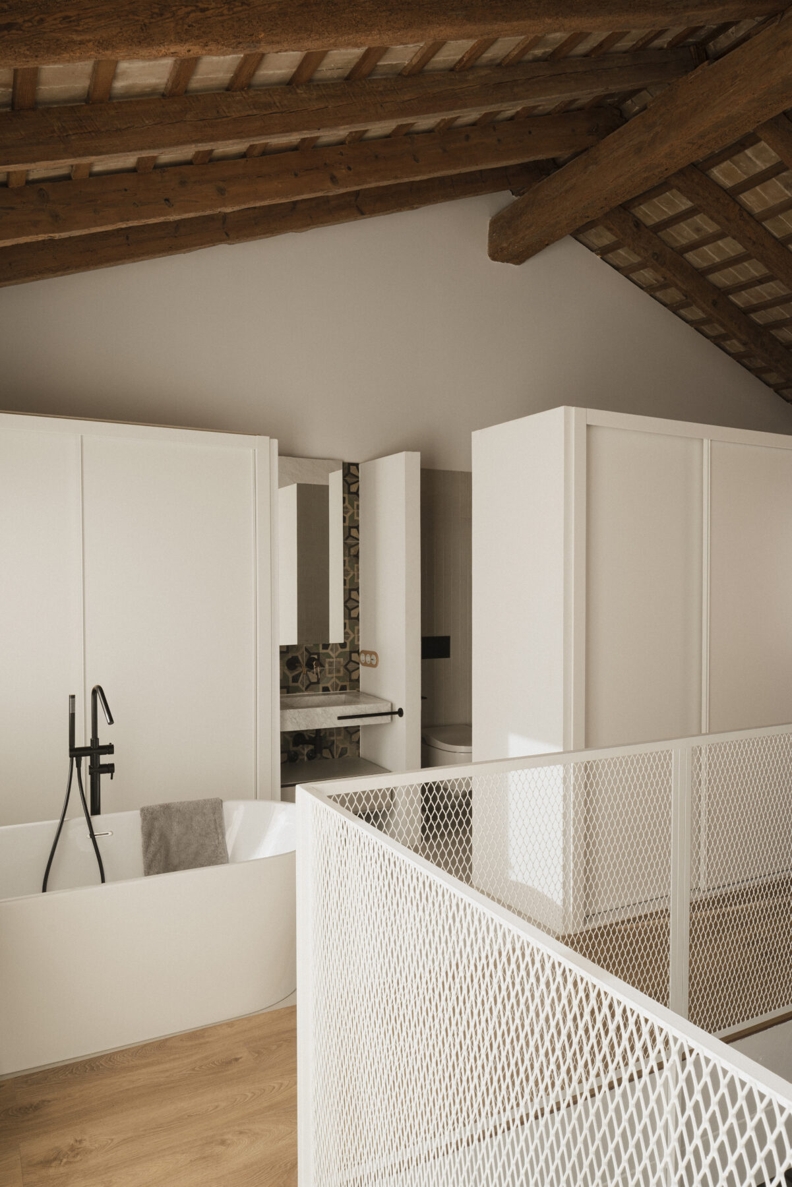
The first floor is dedicated to the main room as the only space on this level accommodating different uses in a way that breaks the idea of privacy in exchange for its privileged location in the volume of greatest significance. At the rear, once the original volume of the first house has been surpassed, a pavilion was built by eliminating the extensions of little constructive value, to reinterpret them. For this new space, which houses the day area, a set of two horizontal planes supported by four pillars is generated. The metal structure allows a language of our time with a space that contrasts with the first volume of the building.
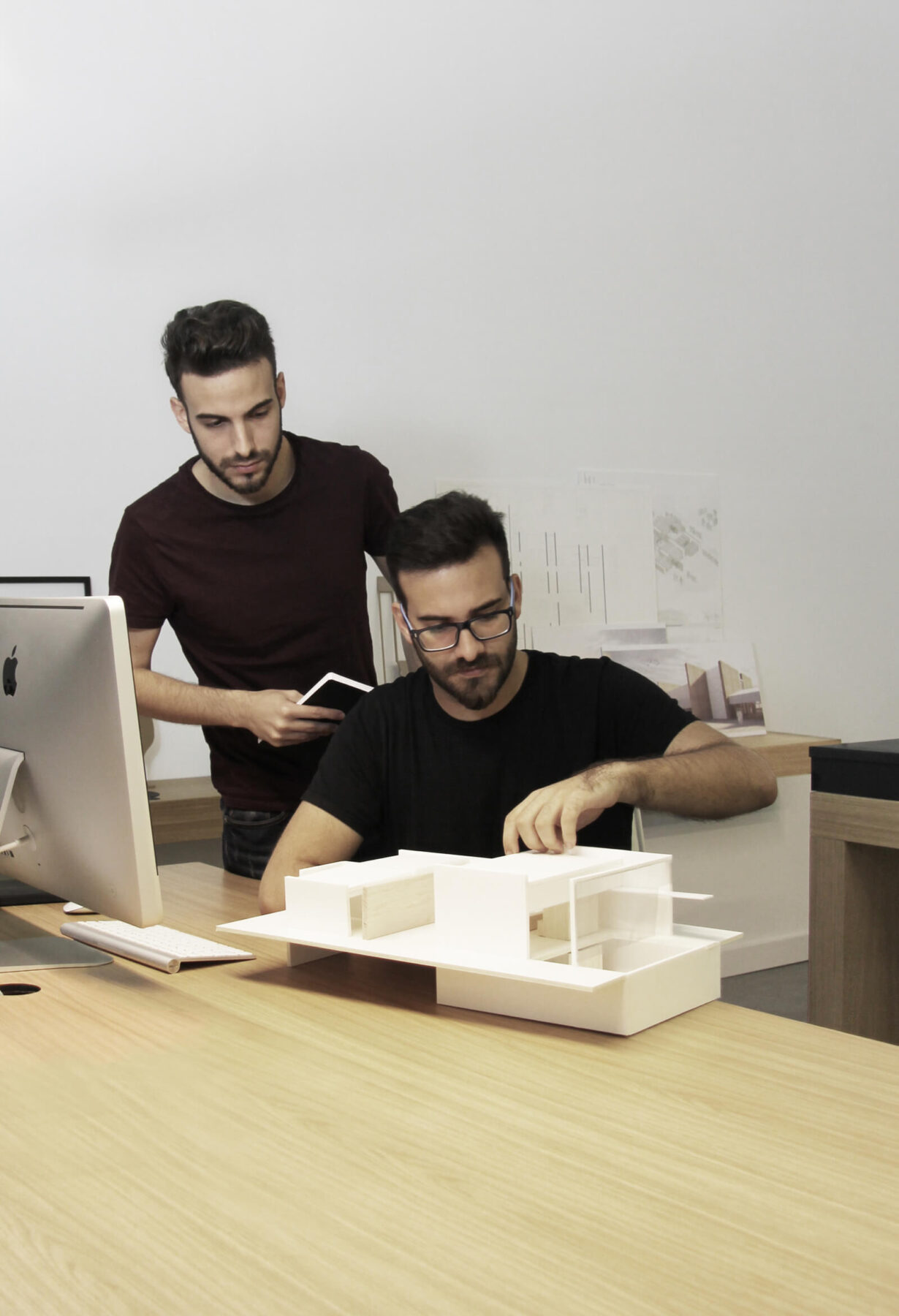
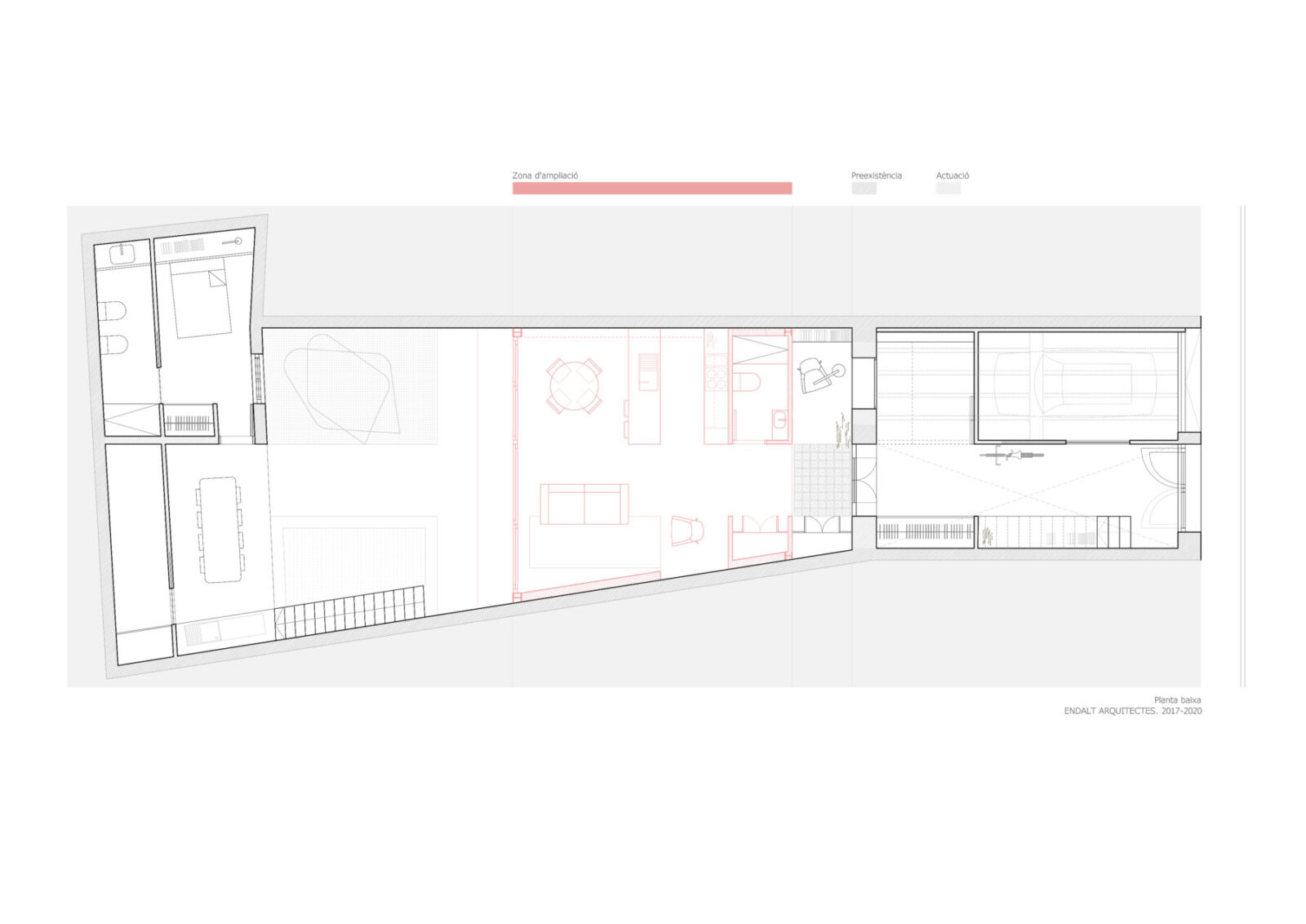
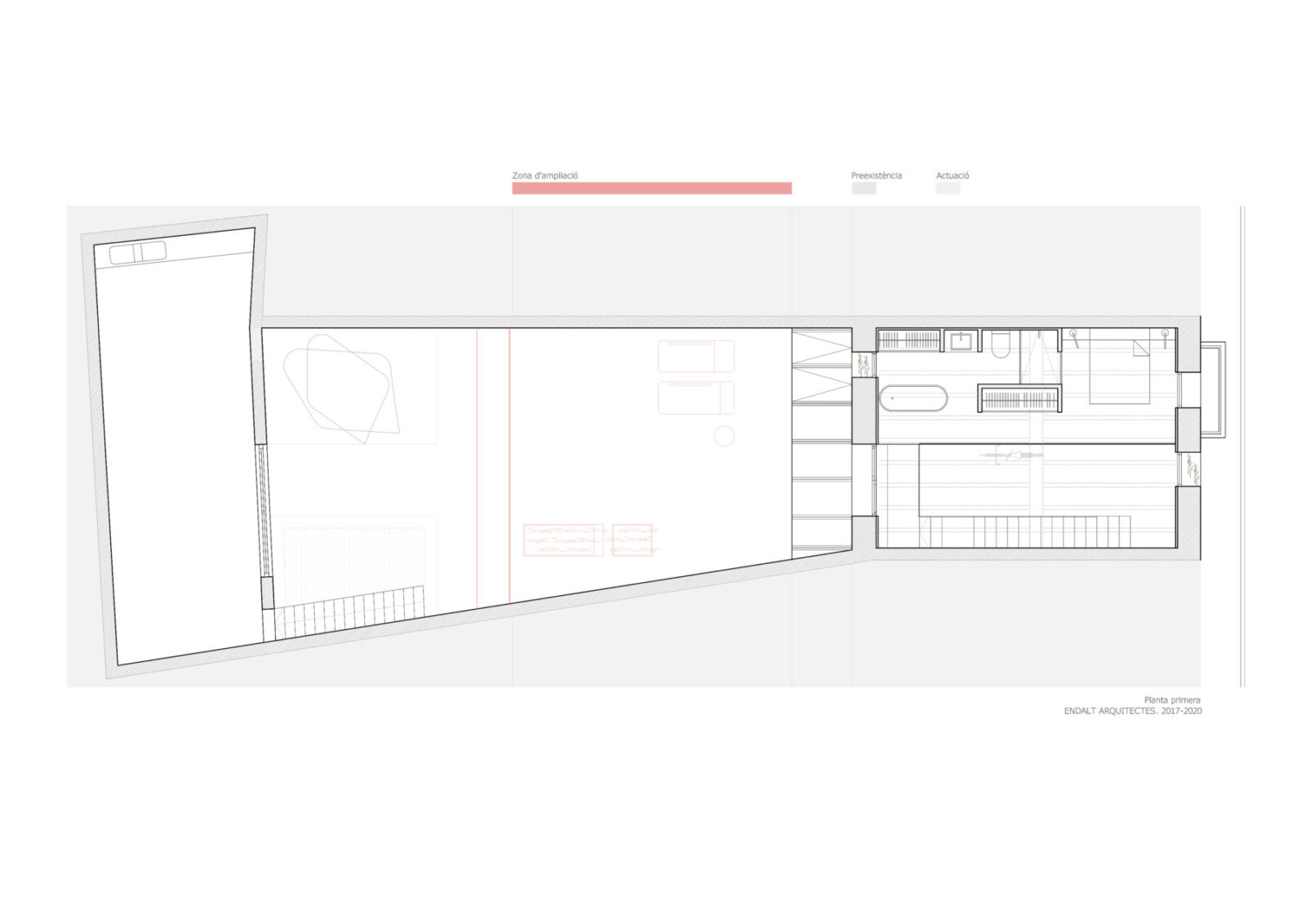
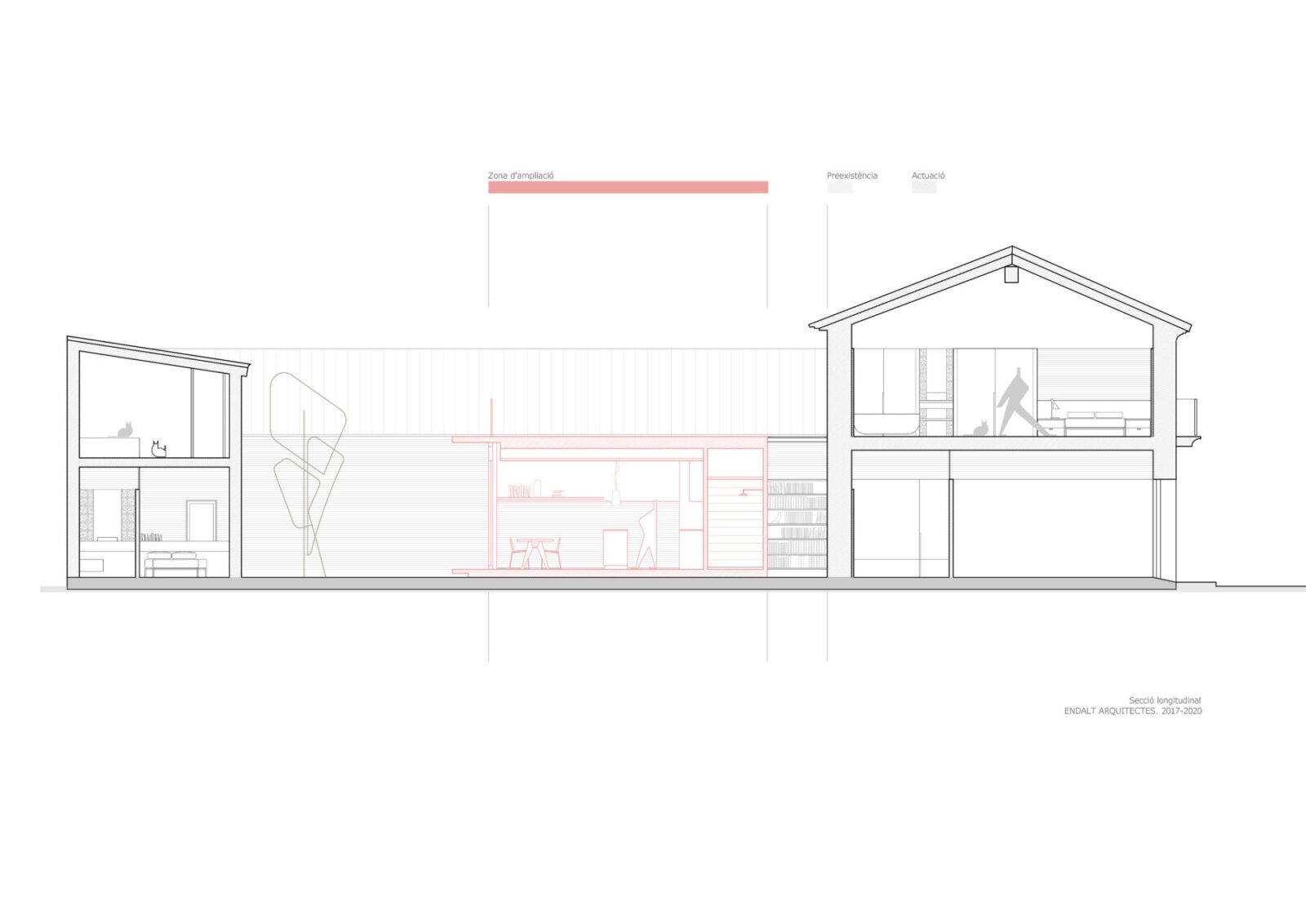
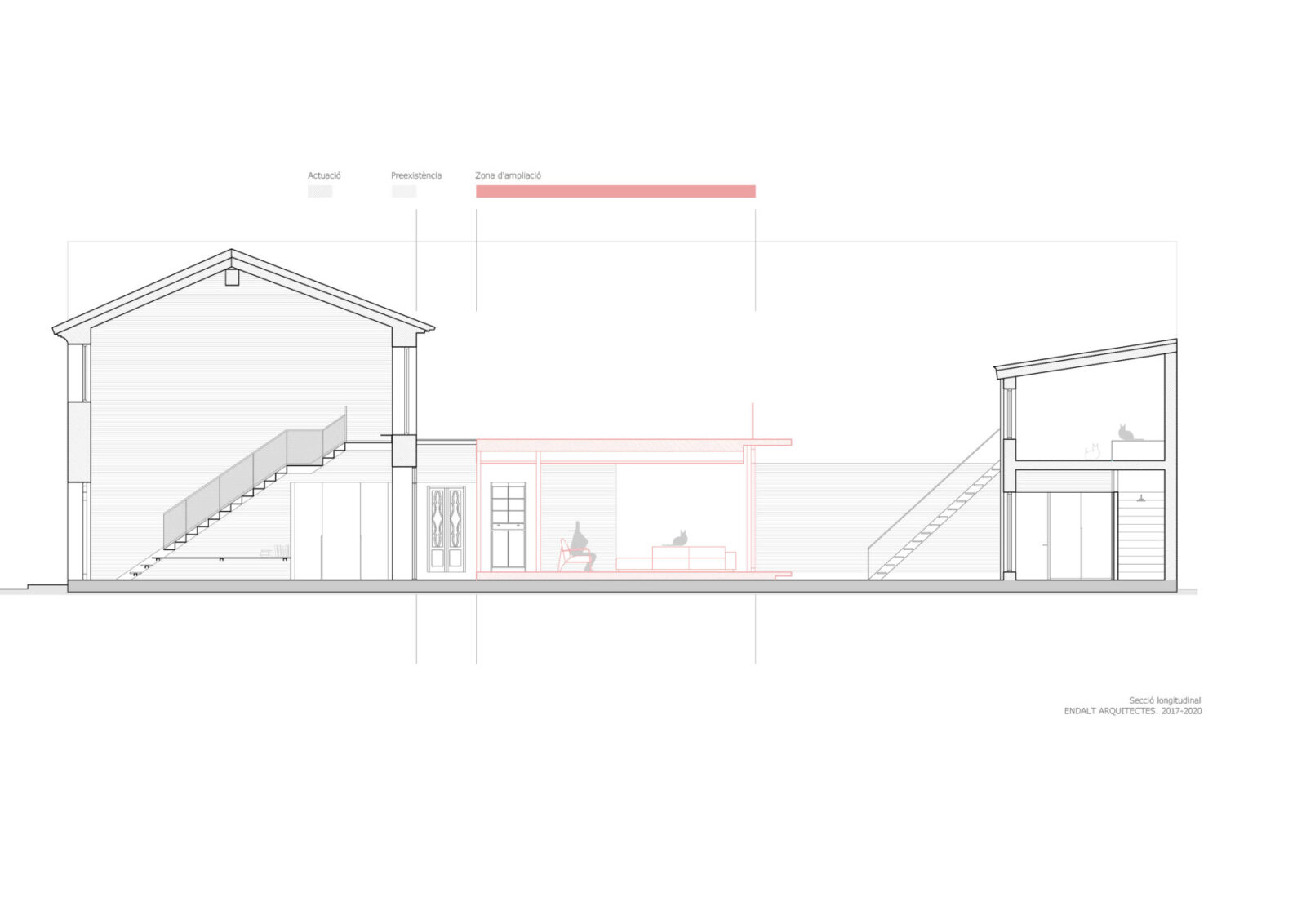
Facts & Credits
Project title Casa del Calvari
Typology Architecture, Interiors, Renovation, Restoration
Location Alcàsser, València, Spain
Date 2020
Area 269,70 m2
Architecture ENDALT Arquitectes
Photography David Zarzoso
READ ALSO: Inside Stories #5_Maria Laura Santillo-A&M Architects | "Ο χώρος, καθρέφτης των εταιρικών αξιών που διαβάζονται από εργαζόμενους και επισκέπτες"