Um para Um, arquitectura e engenharia office took over the design of Casa em Mundão. The land where the house is located has a regular, longitudinal shape and is perpendicular to Campo da Bola Street, in the parish of Mundão, located northeast of Viseu. The solar orientation -from the street to the interior- is West-East. Regarding the topography, the plot has a steep slope, ascending from the entrance. This morphological condition of the land influenced the programmatic and volumetric shape of the building.
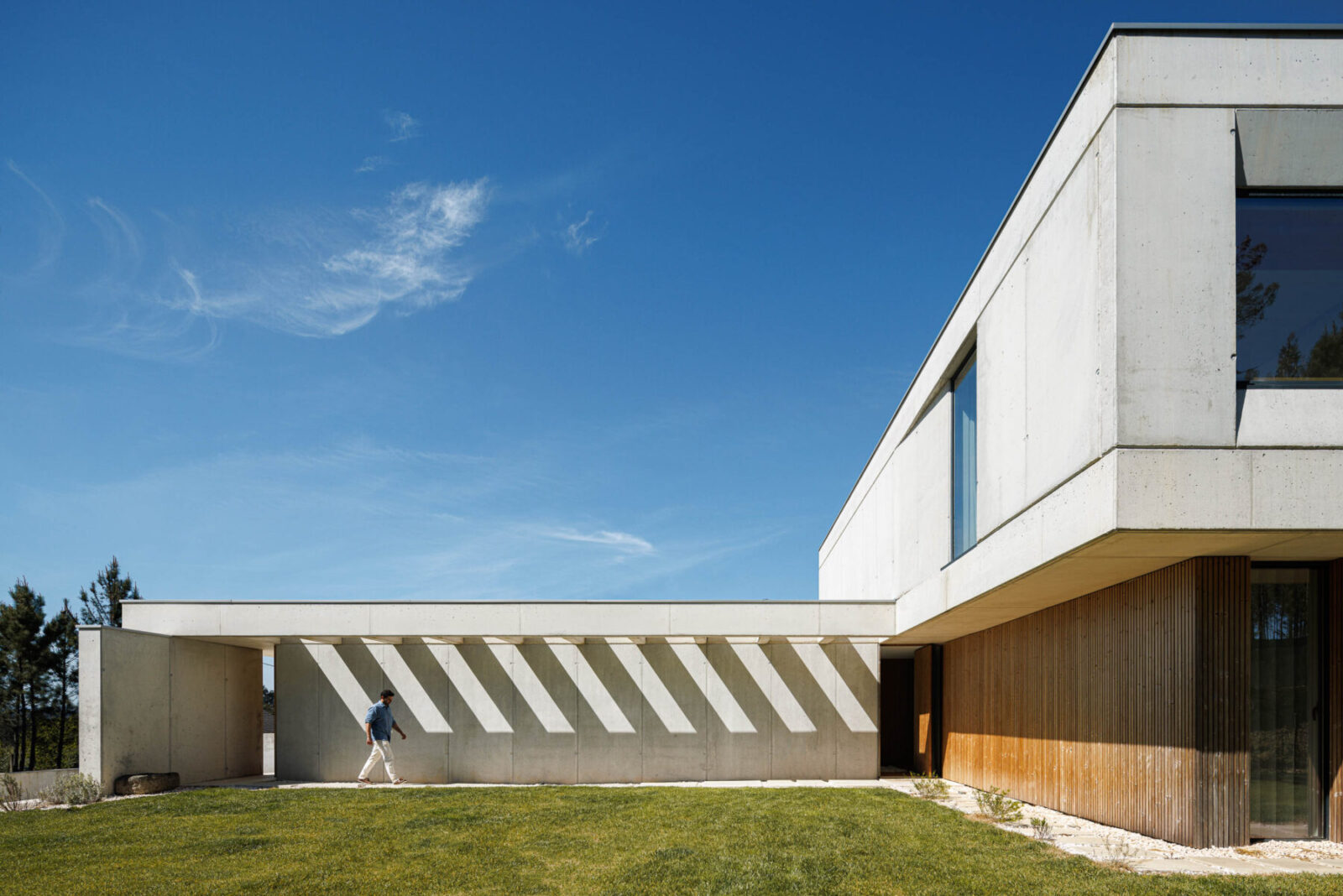
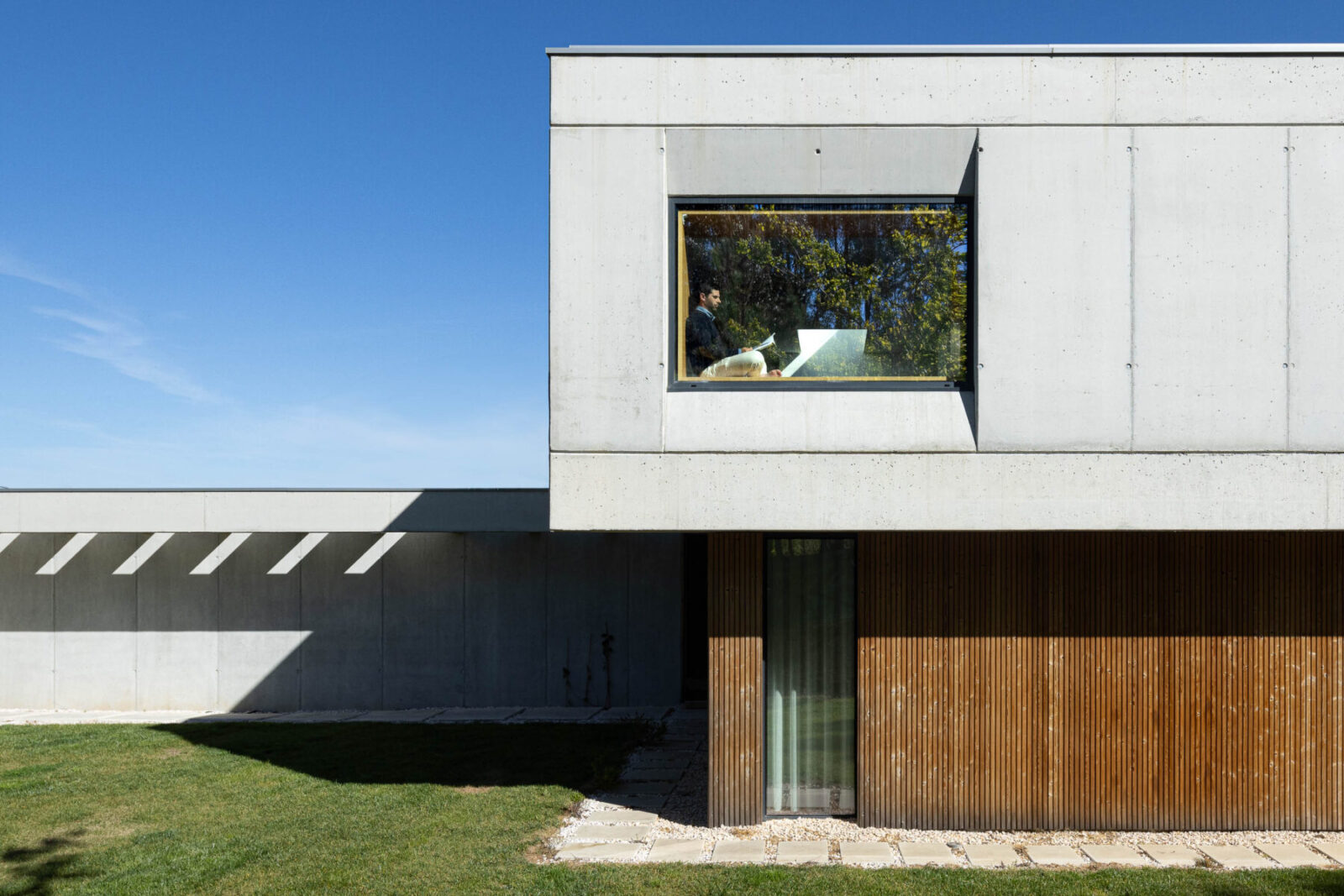
With a decidedly intimate design, the house is essentially oriented towards the east-facing garden, where all the living spaces are located. This arrangement establishes a perfect connection with the outdoor space, in harmony with the leisure area that includes a barbecue and a swimming pool.
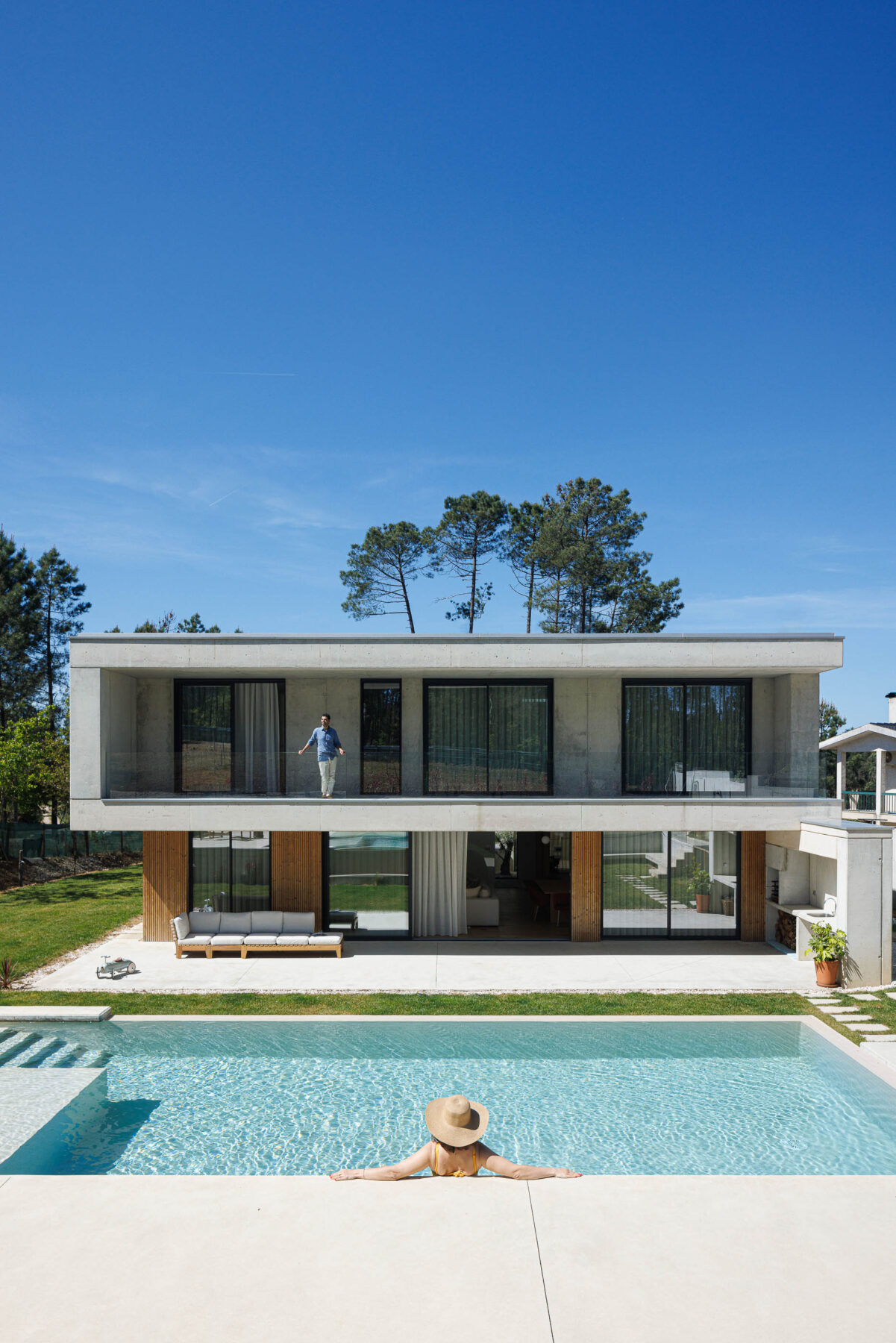
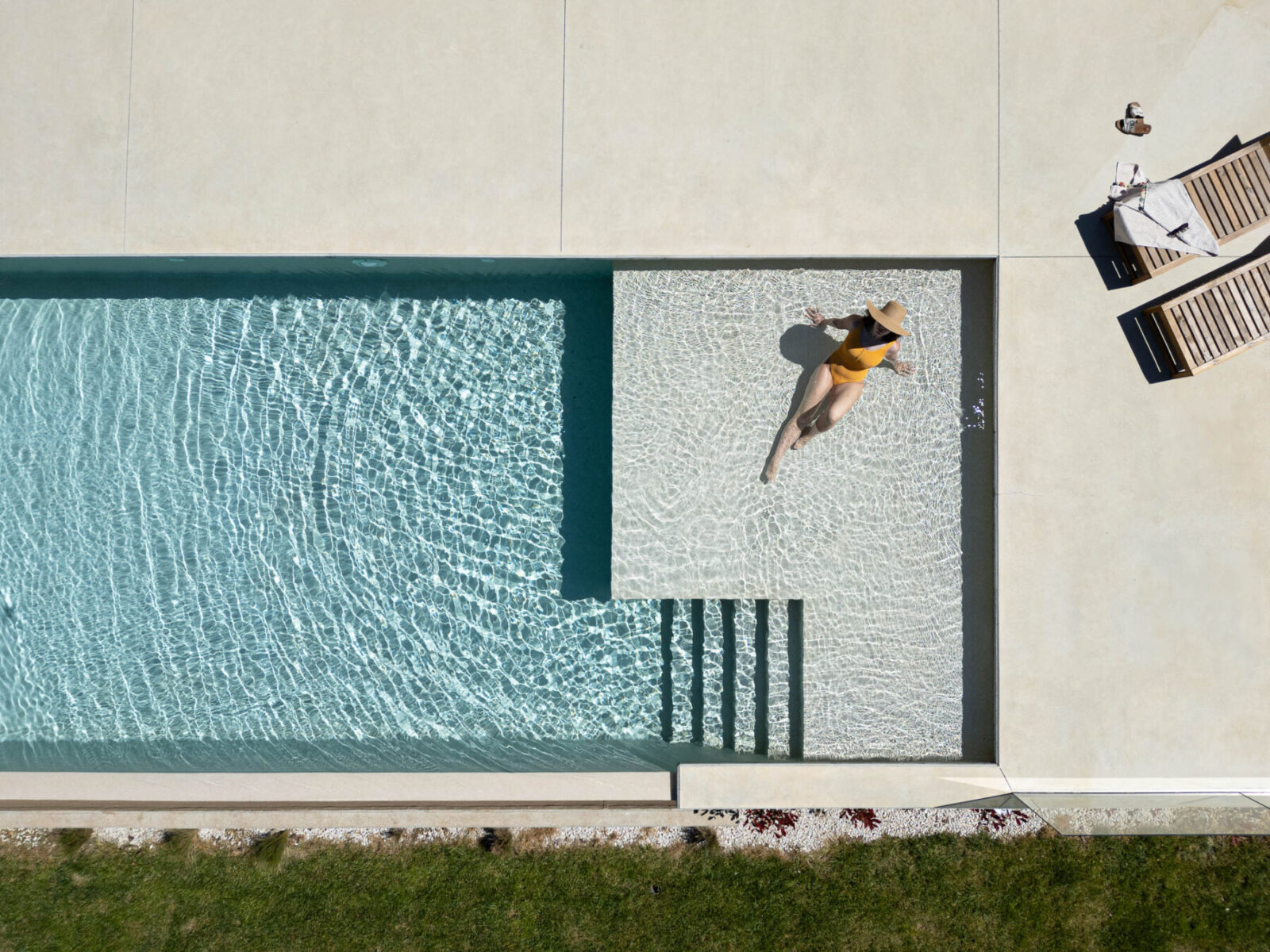
Regarding materials, the house was built using a combination of elements that provide solidity, coziness, durability, and a timeless design. The main material used is reinforced concrete, offering austere plasticity and ensuring its stability over time. The natural wood slats used both outside and inside create a cozy environment and integration with the surrounding landscape.
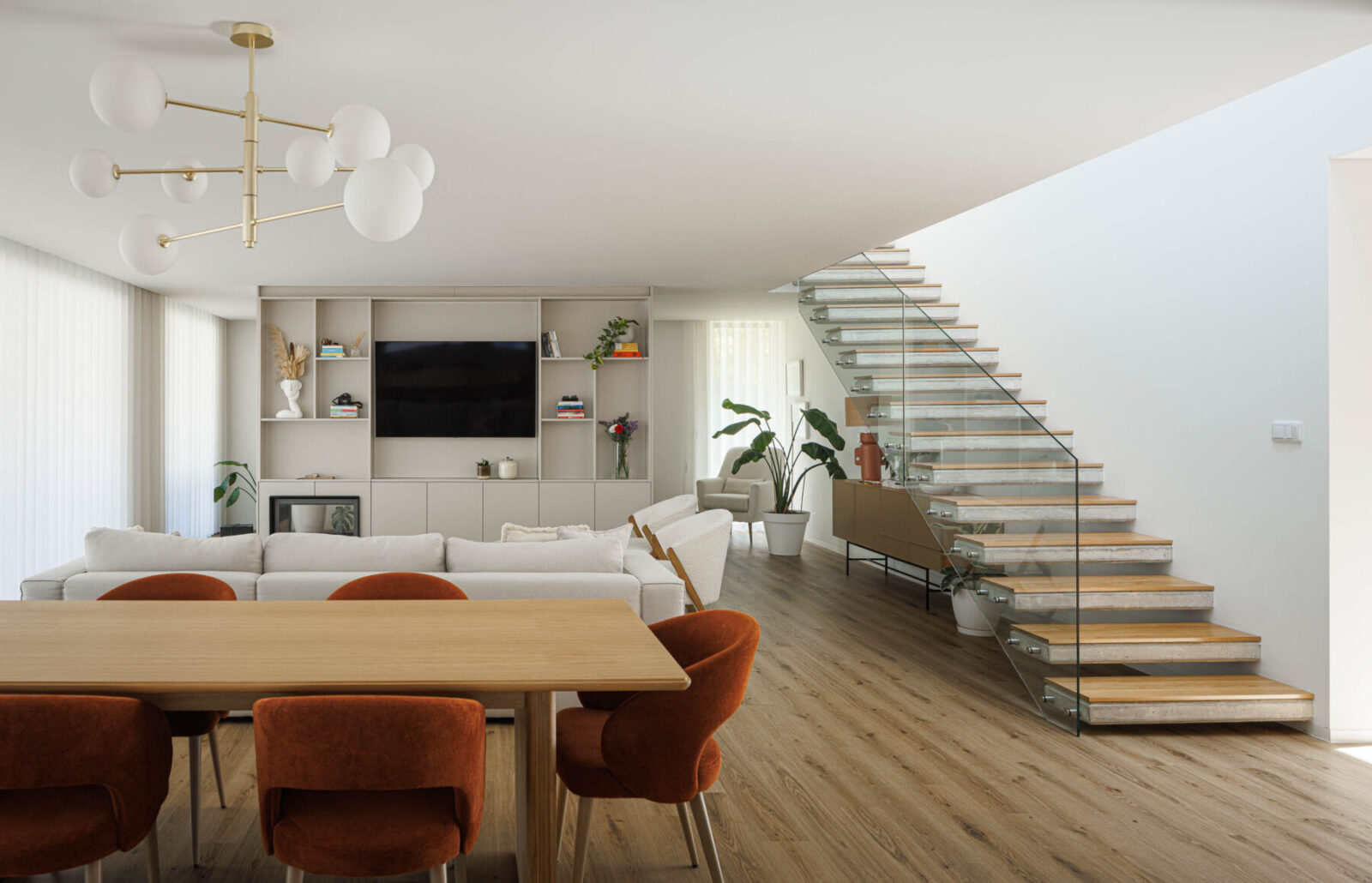
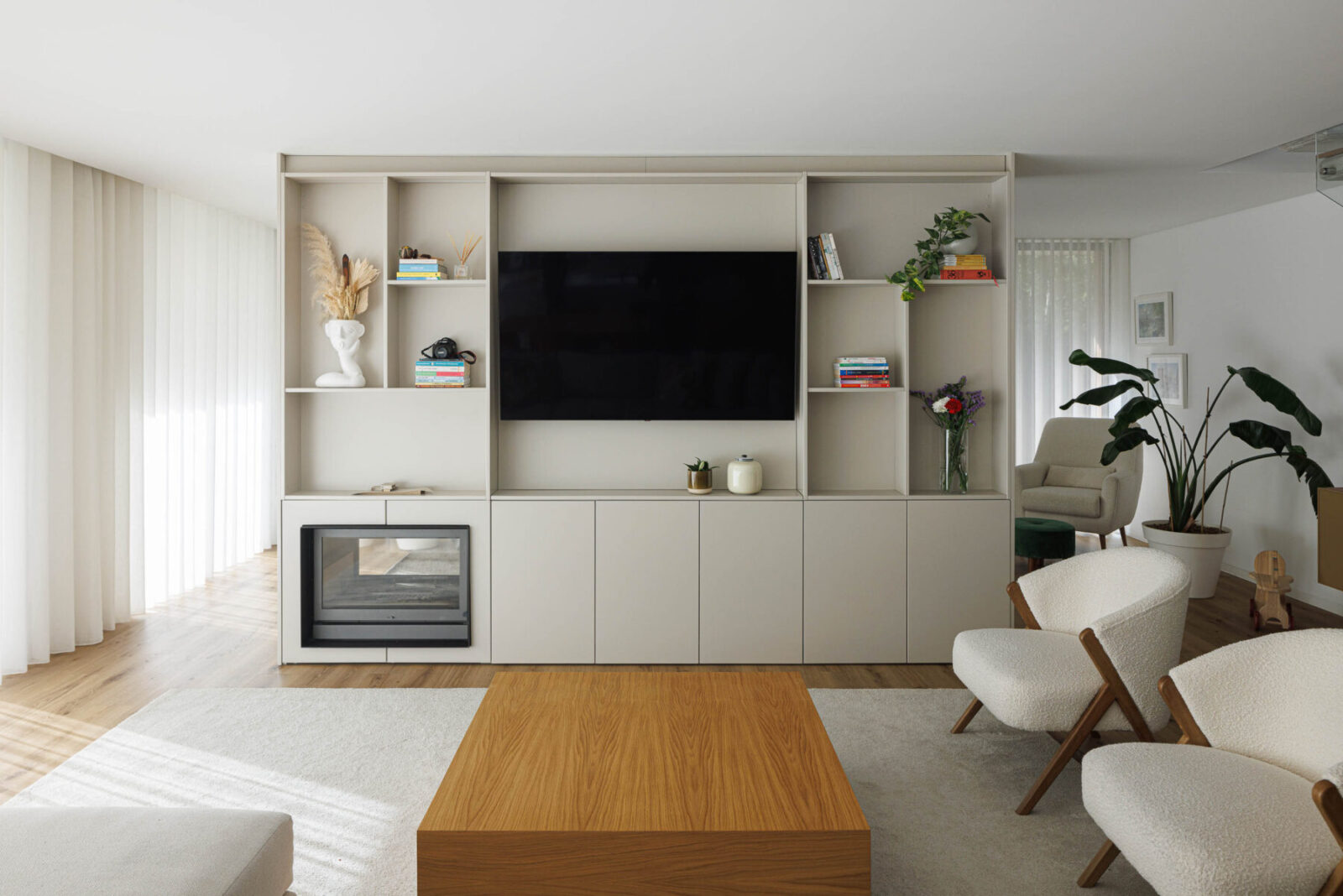
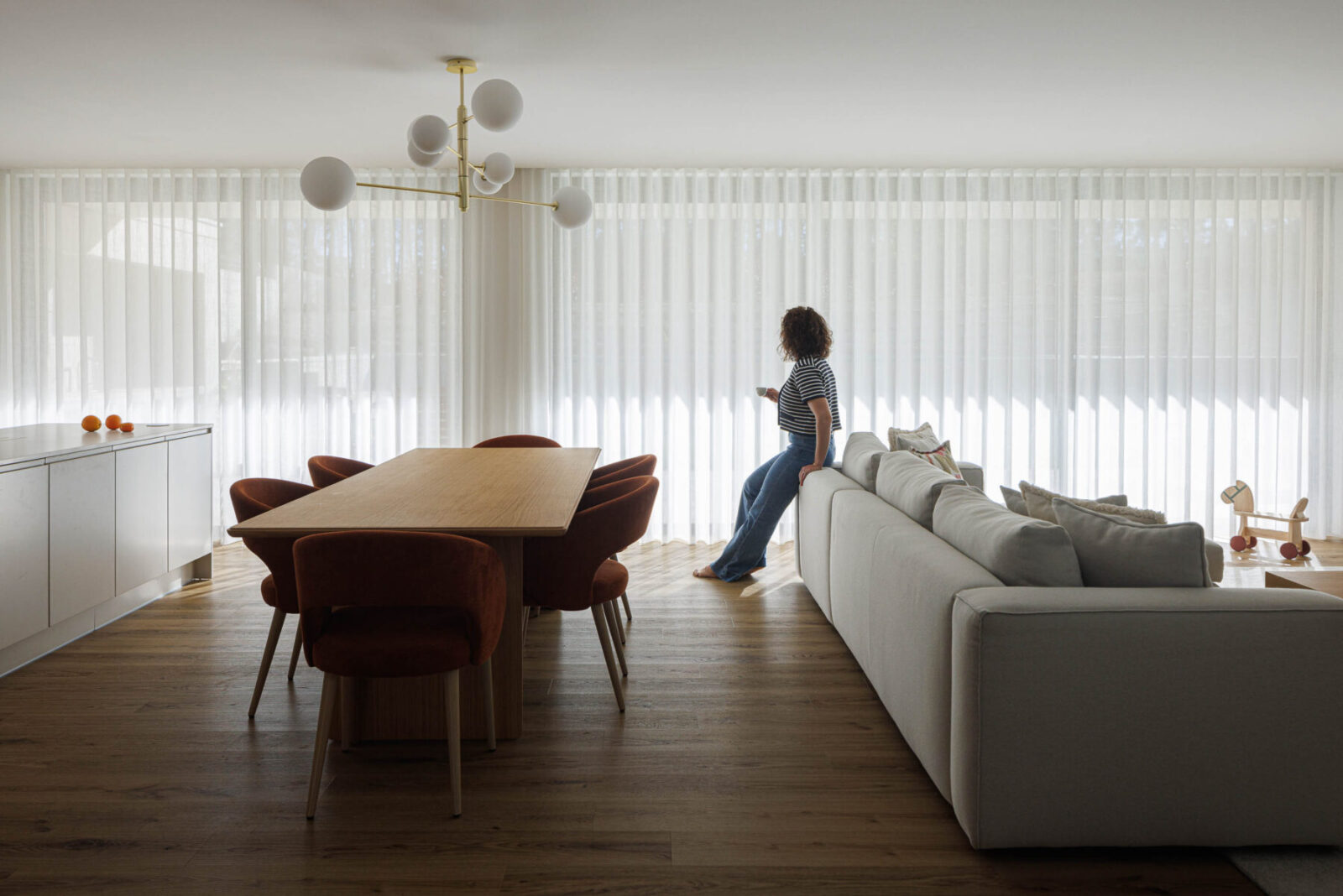
The constantly changing natural light, which penetrates through the glazed openings, the patio, and the skylights, continuously transforms the spaces and creates a mutable and dynamic atmosphere throughout the day and across the different seasons of the year, promoting tranquility and family refuge.
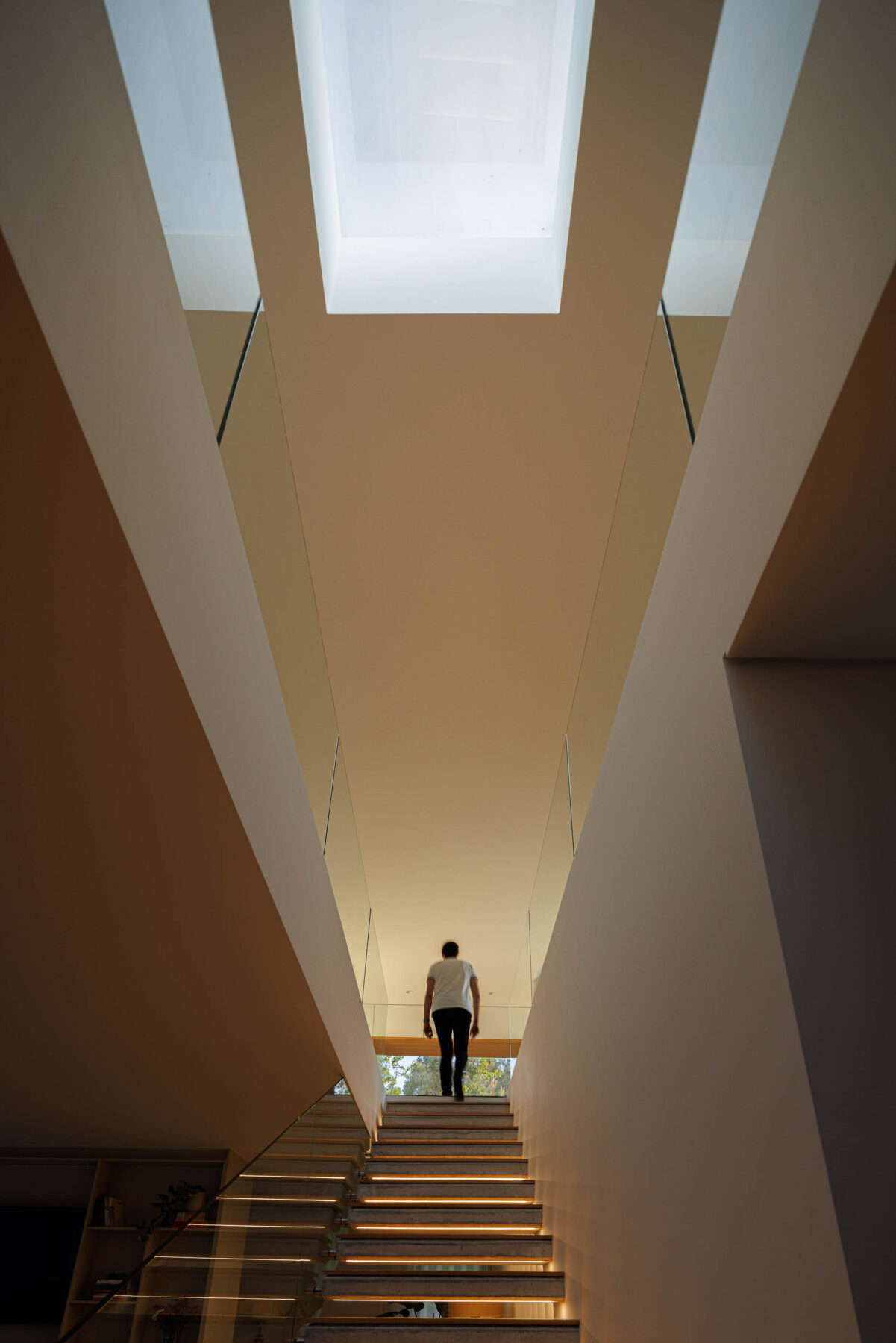

As for the house’s layout, the interior spatial distribution is separated by function and floors.
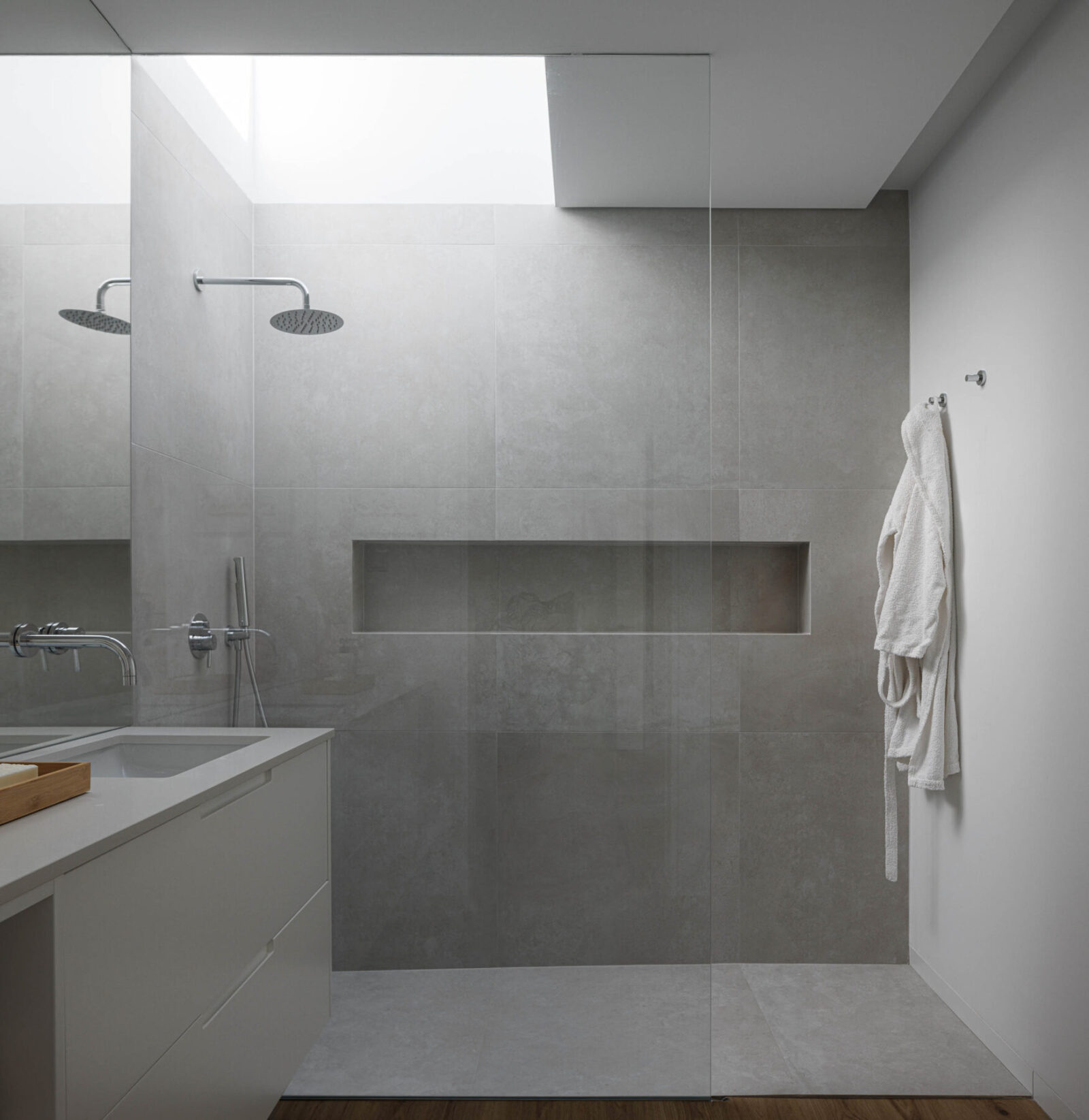
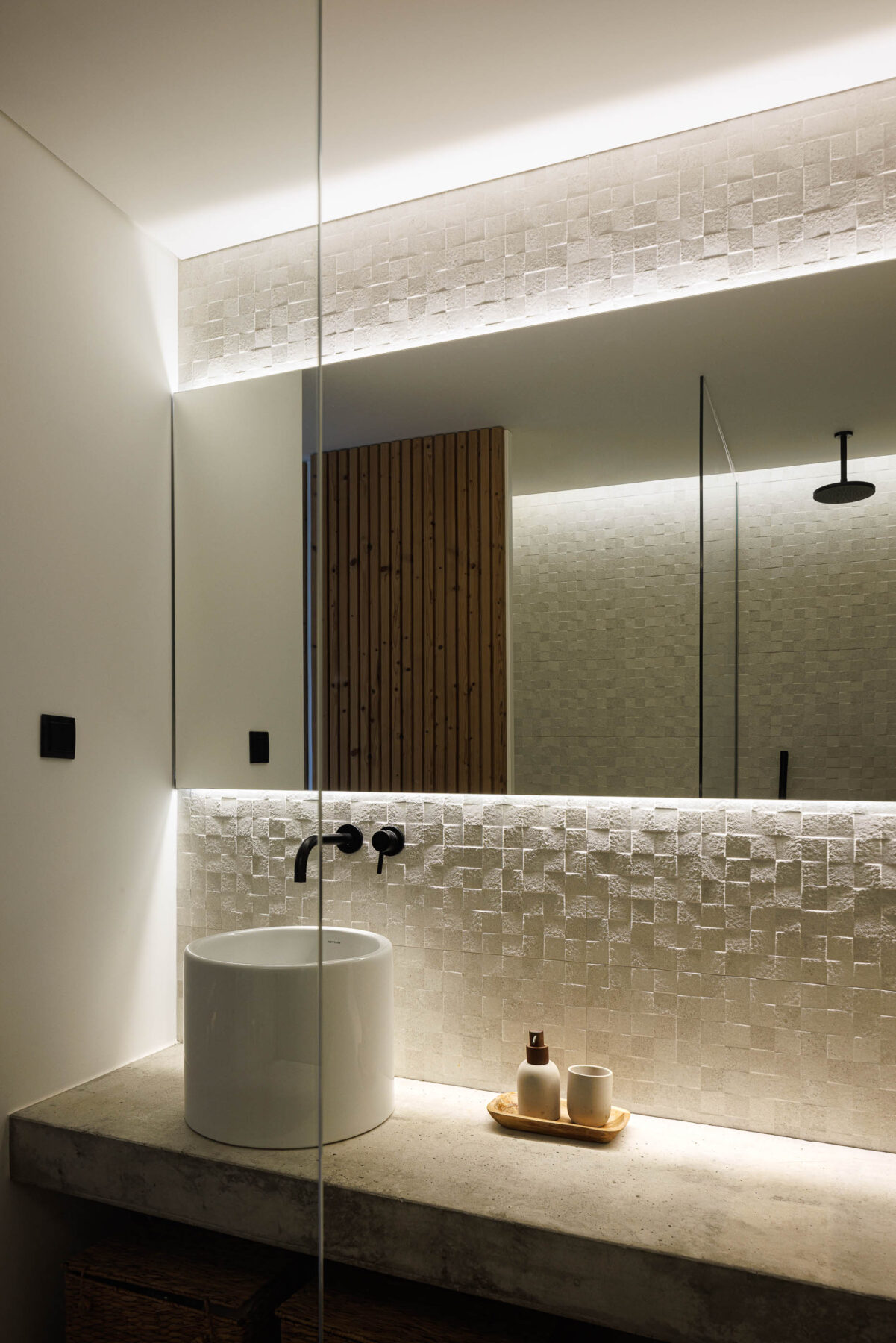
The social/service area on the ground floor consists of the garage and laundry room, separated by an exterior patio facing the entrance hall, a service bathroom, an open space with kitchen, dining room, and living room, and also an office.
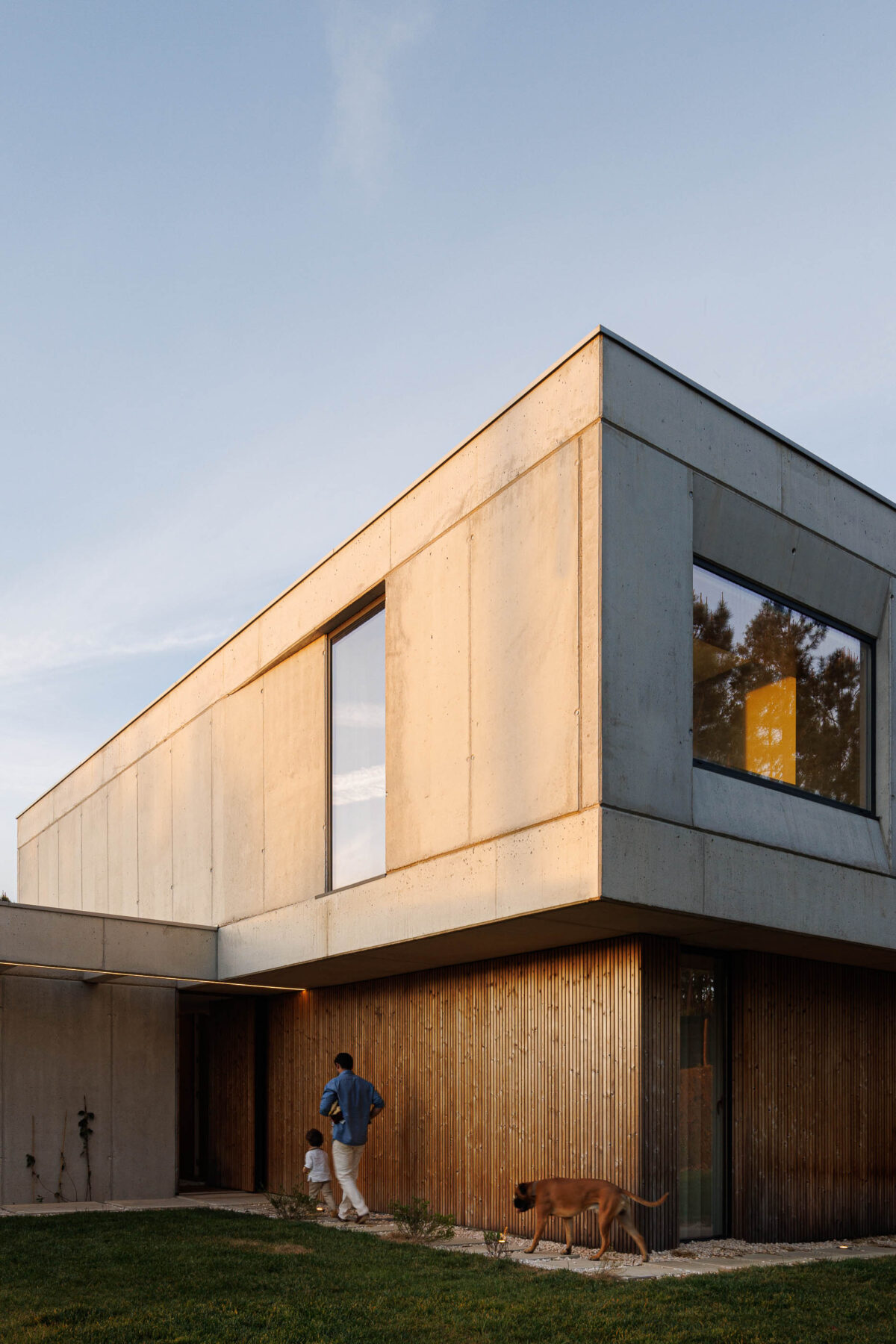
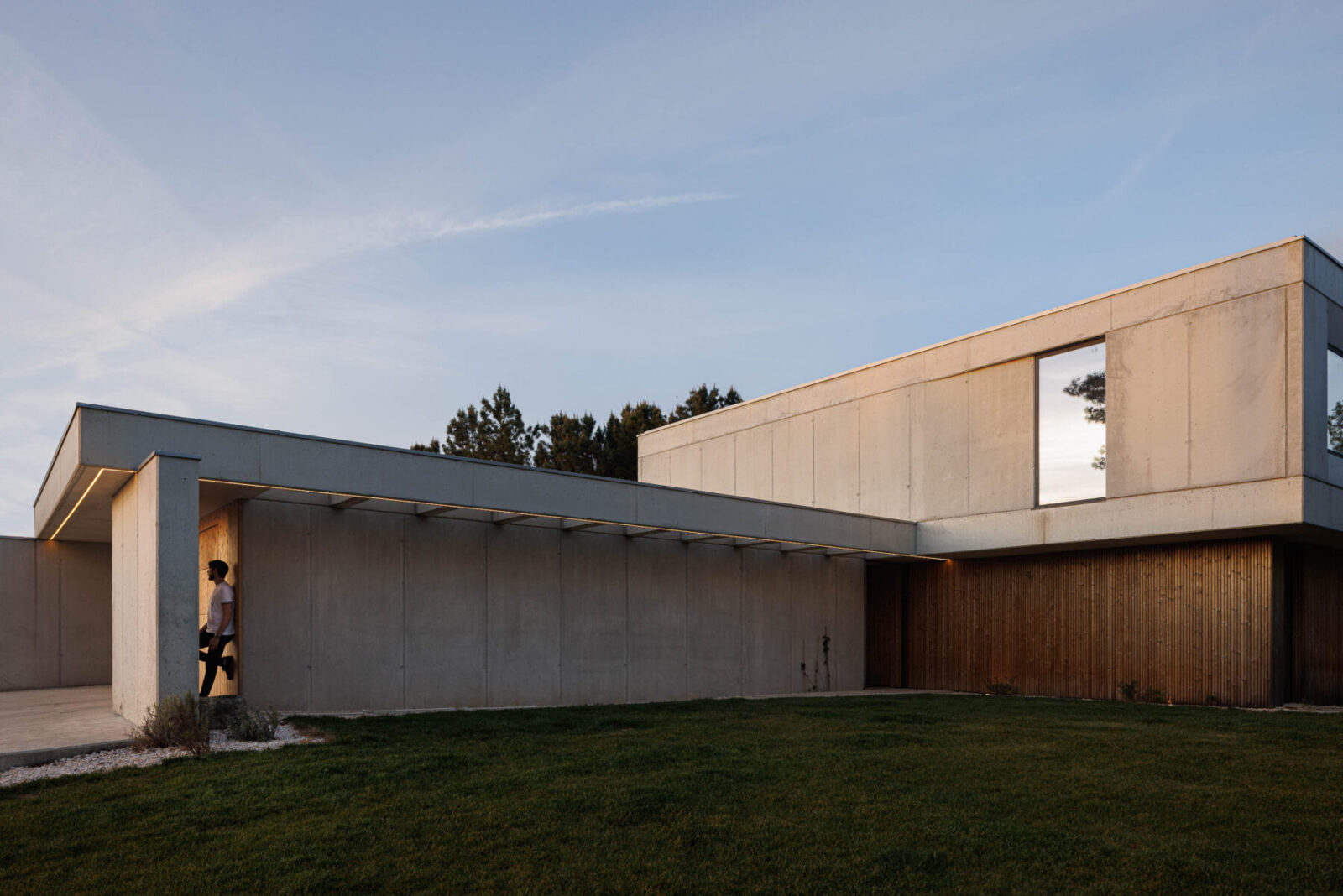
On the first floor, the private area consists of a living/reading area, bedrooms, all with private bathrooms, and the master suite with a walk-in closet. All bedrooms have direct access to an east-facing balcony overlooking the pool.
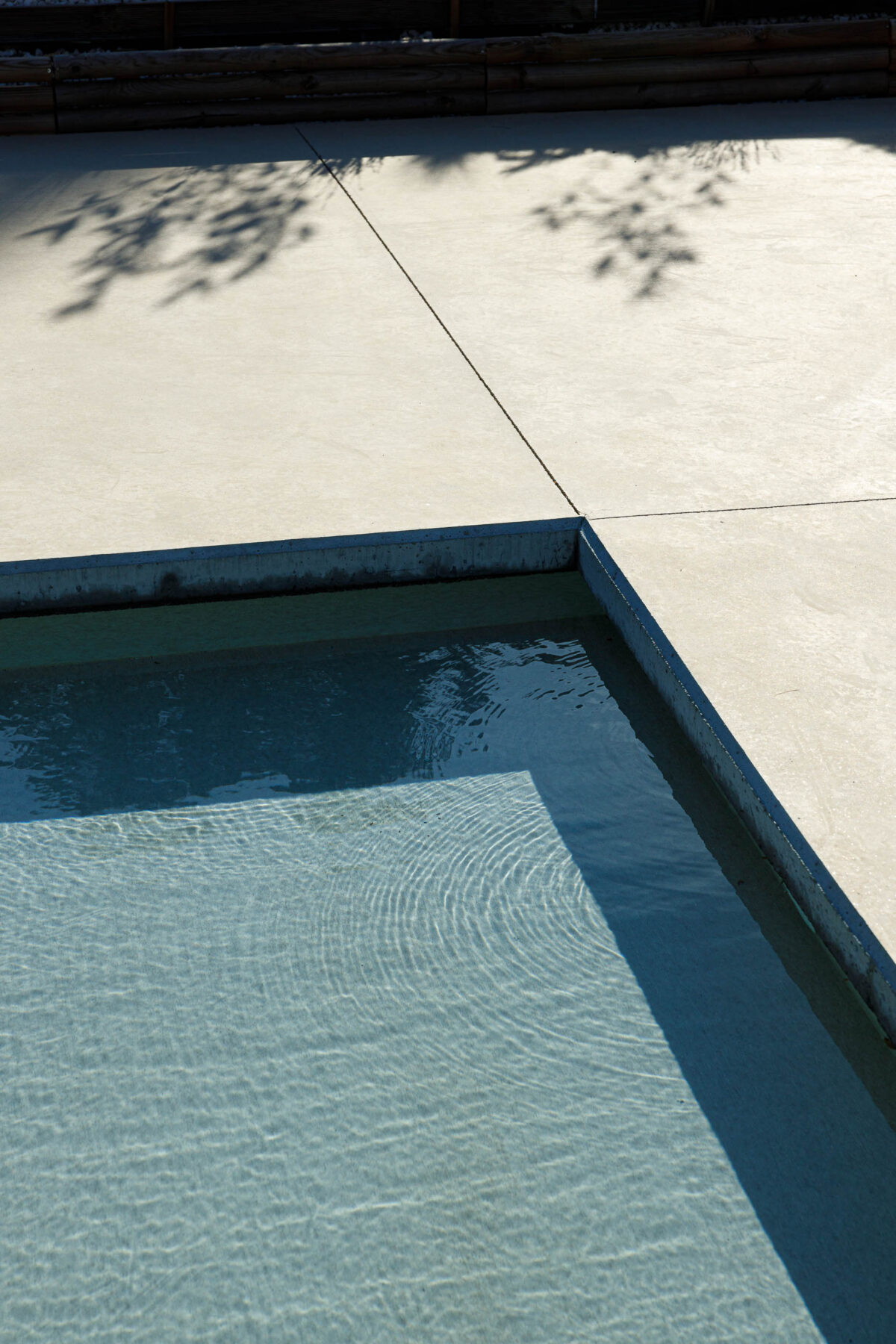
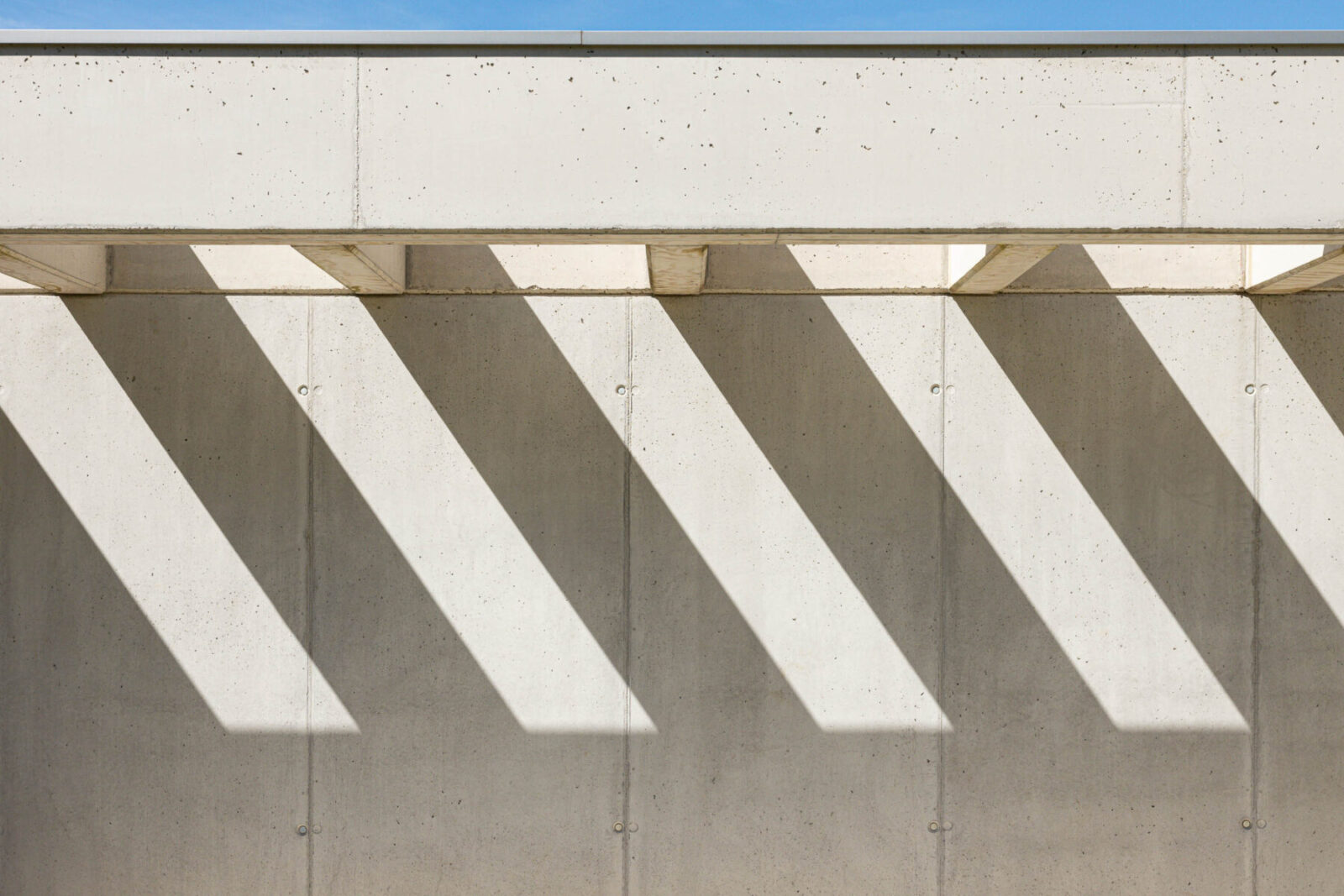
Facts & Credits
Project title: Casa em Mundão
Architecture Office: Um para Um, arquitectura e engenharia
Lead Architect: Paulo Pereira Teixeira
Location: Mundão, Viseu, Portugal
Total area: 370 m2
Lighting Design: IJN, engenharia e serviços, Lda
Acoustic Design: Um para Um, arquitectura e engenharia
Interior Design: Christal Oliveira | Designer de Interiores
Text: Provided by the authors
Photography: Ivo Tavares Studio
READ ALSO: 'Ο κόσμος της φιλοξενίας είναι ένας κόσμος χωρίς σύνορα': όλα όσα έγιναν στη πρώτη διοργάνωση του HOTEL EXPERIENCE το διήμερο 5&6 Οκτωβρίου 2024 στο Ωδείο Αθηνών