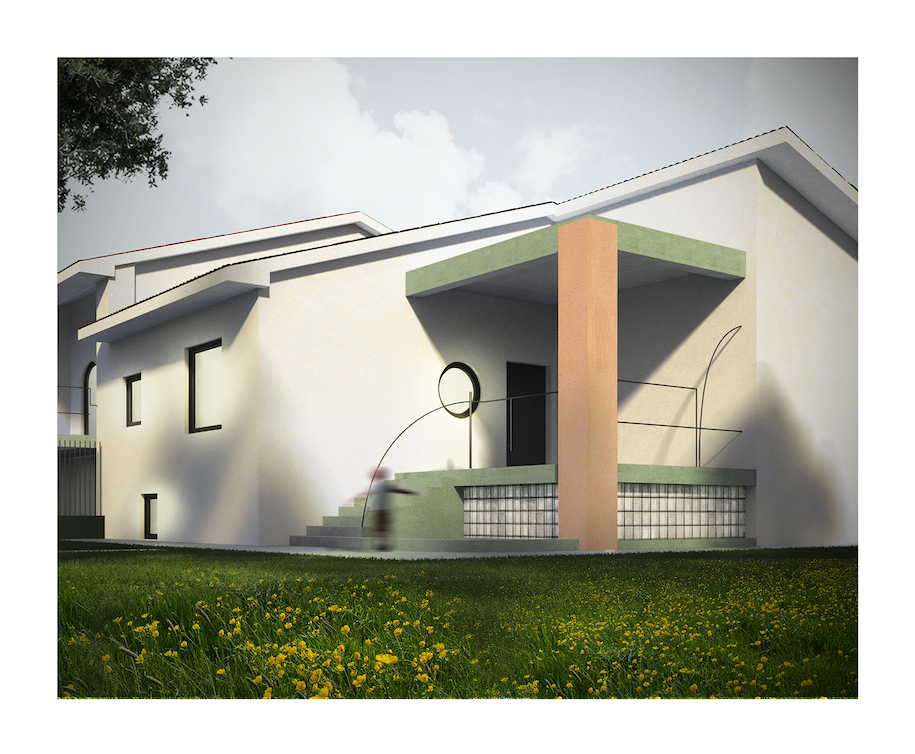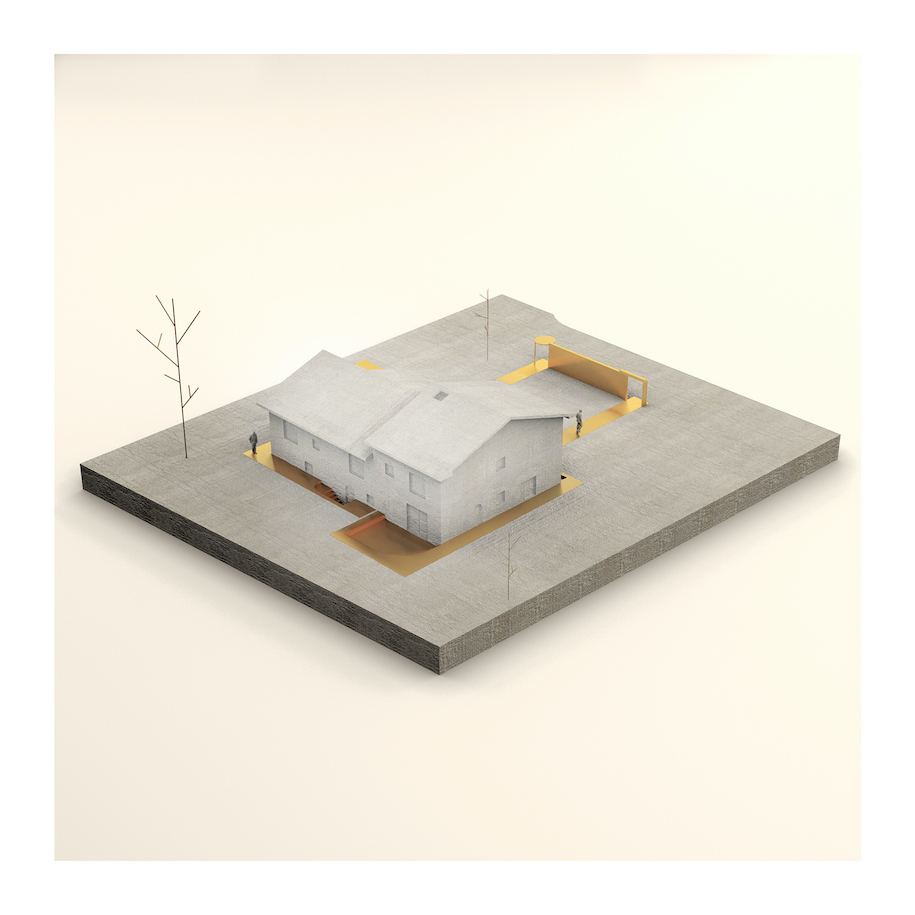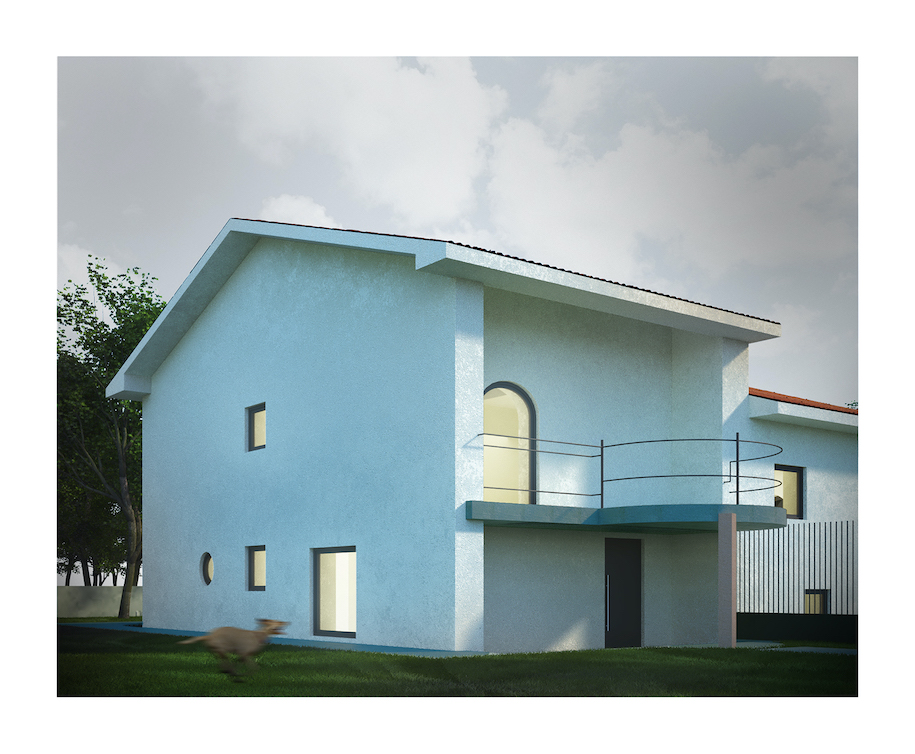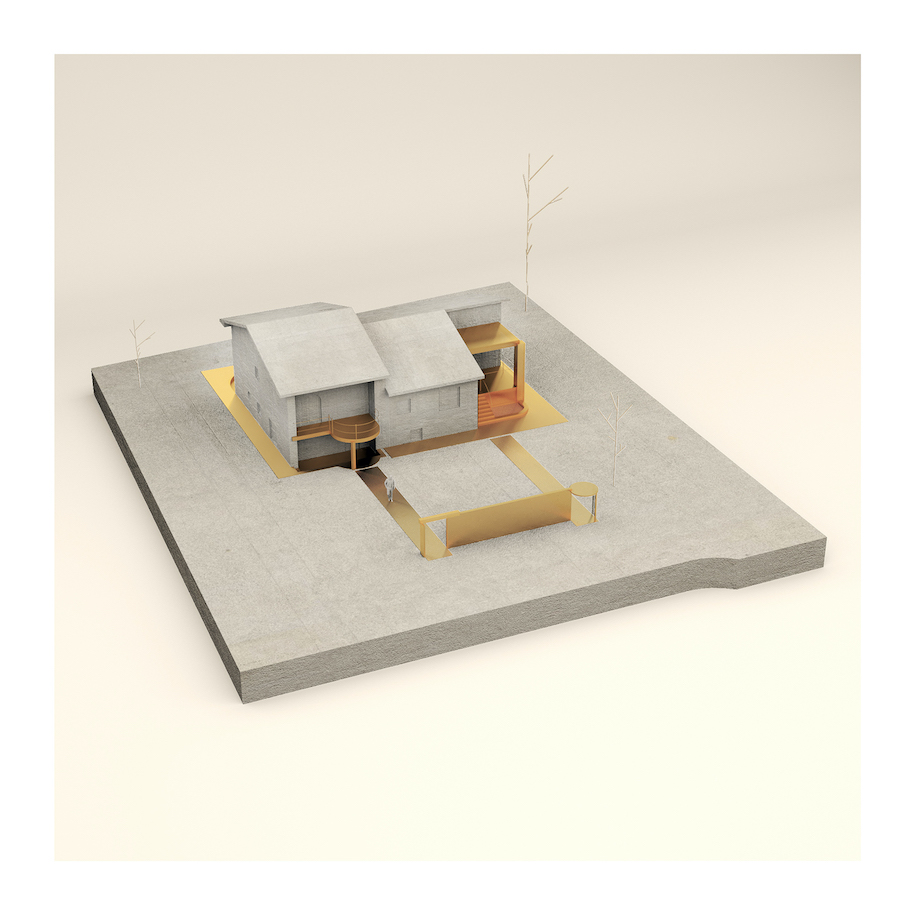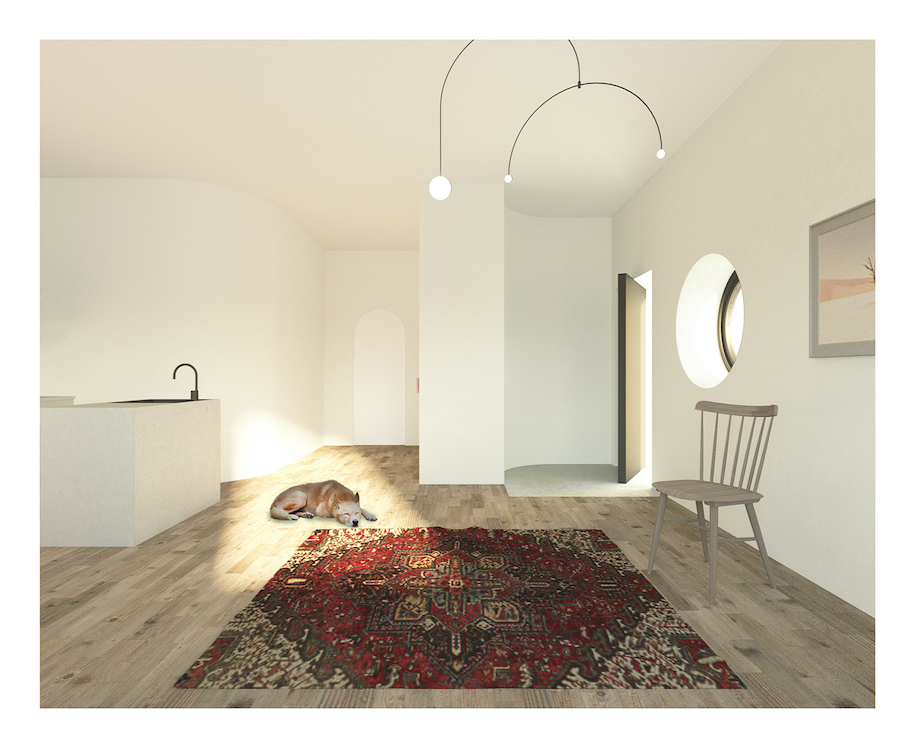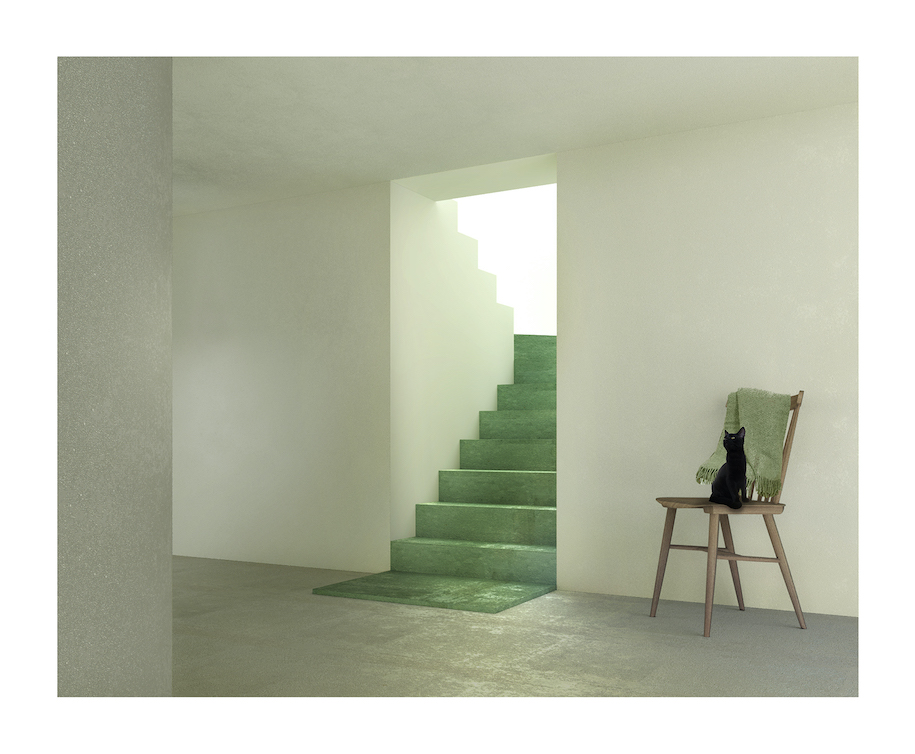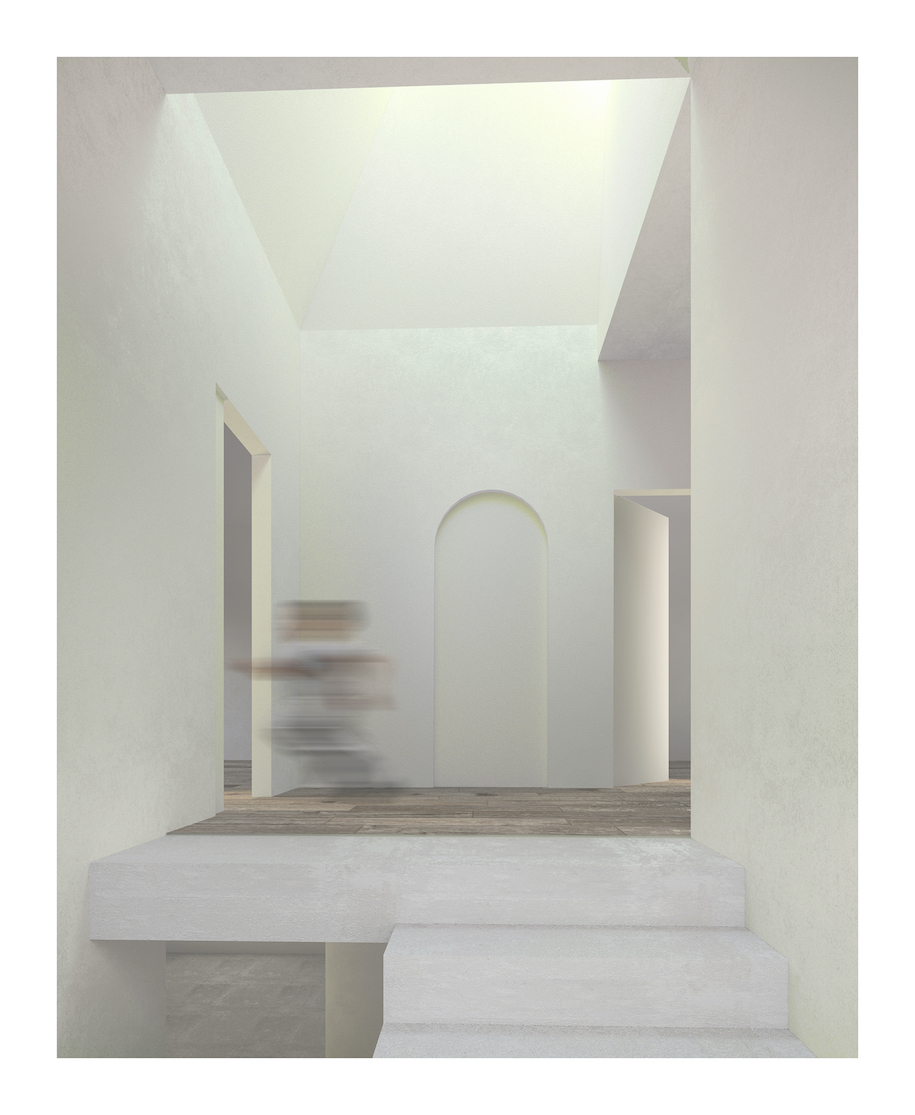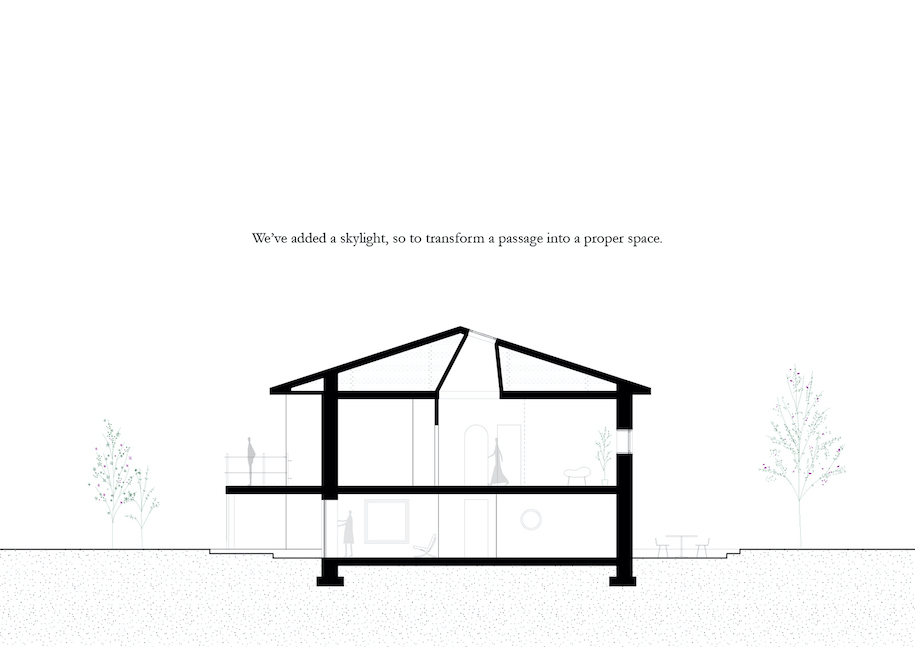Casa F is a typical single family house, surrounded by a vast garden, in the area of Castelli Romani. Like the other residencies located in the area, it is an object in the landscape, introduced only by four large pine trees that are defining a very traditional frontal entrance path. The project was designed by Studio Traccia and is currently under construction.
-Text provided by the authors
Although already subdivided into 2 units, we’ve been asked to re-think them, in order to make them more efficient, as well as to implement the lower ground floors, currently only used as a deposit.
We decided to keep only the structural walls and add three main elements which would define the new intervention and would mark their relationship with the context and the existing architecture of the house: an external edge articulated up or down by curved steps, a curved staircase and a curved wall.
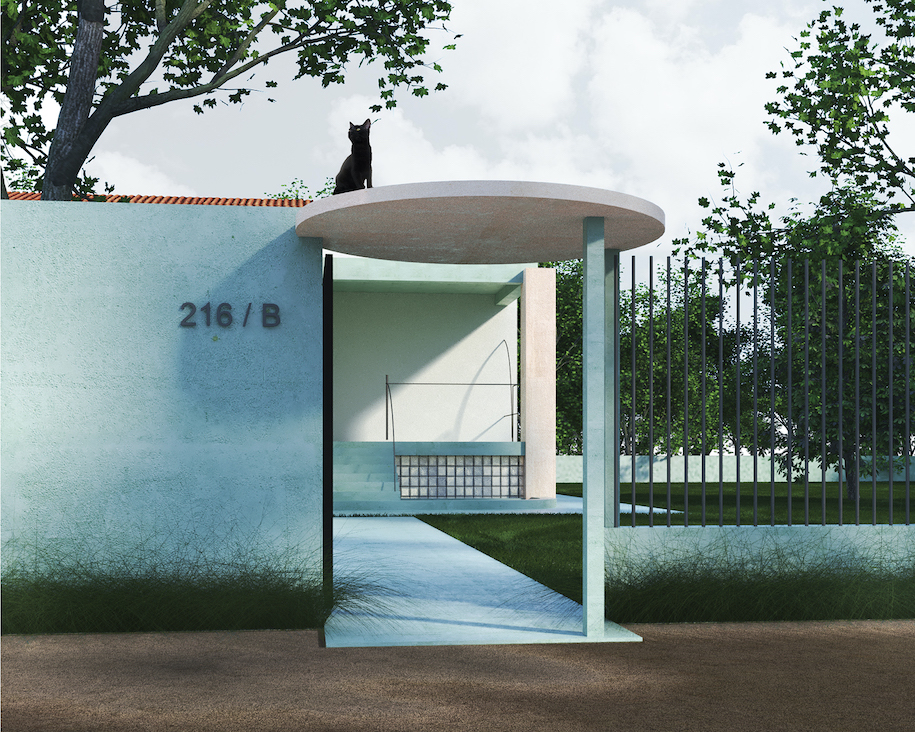
The external edge, running all around the house, defines the walkways and marks all the entrances by introducing them always with patio, either lifted up or excavated down few steps. The intention was to make every threshold physically visible, detaching the villa from its surrounding while also dissolving it into the garden.
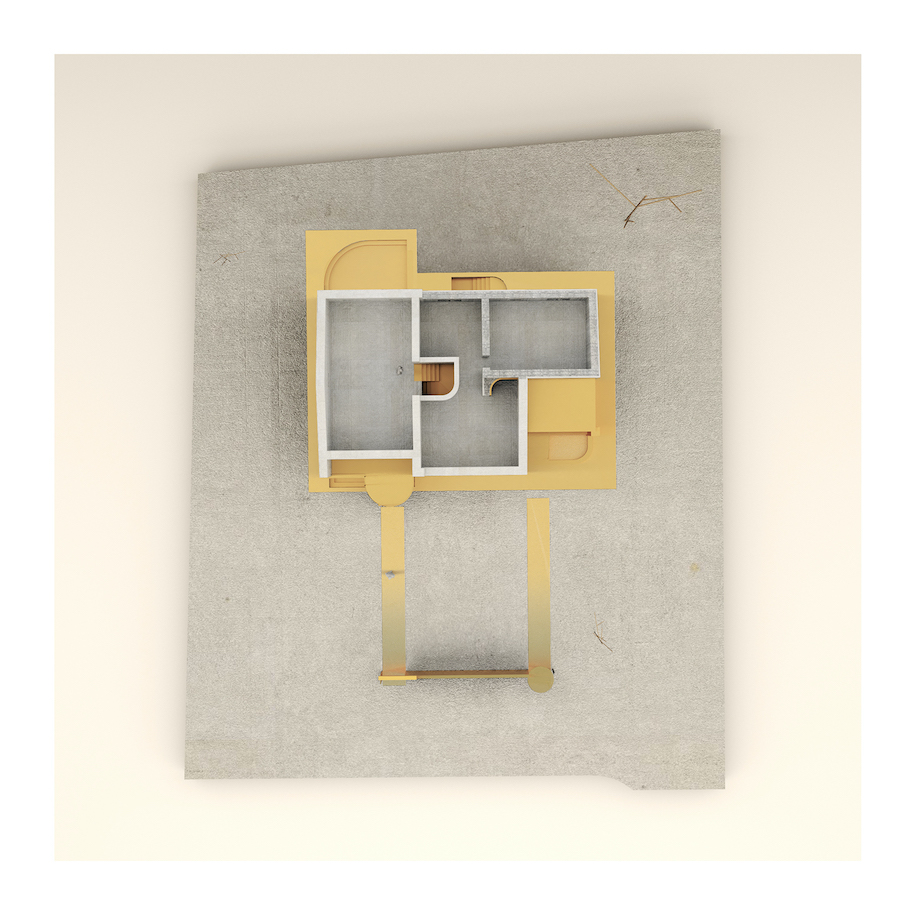
We used colours to enhance the concrete portal-frame which is currently the main entrance of the villa, where few steps are leading up to a porch; we replicated, but inverted, the same relationship in the entrance of the other unit, where we extended the existing balcony, into a circular canopy which we supported by a new pillar, while digging down few steps, to enter at a lower level.
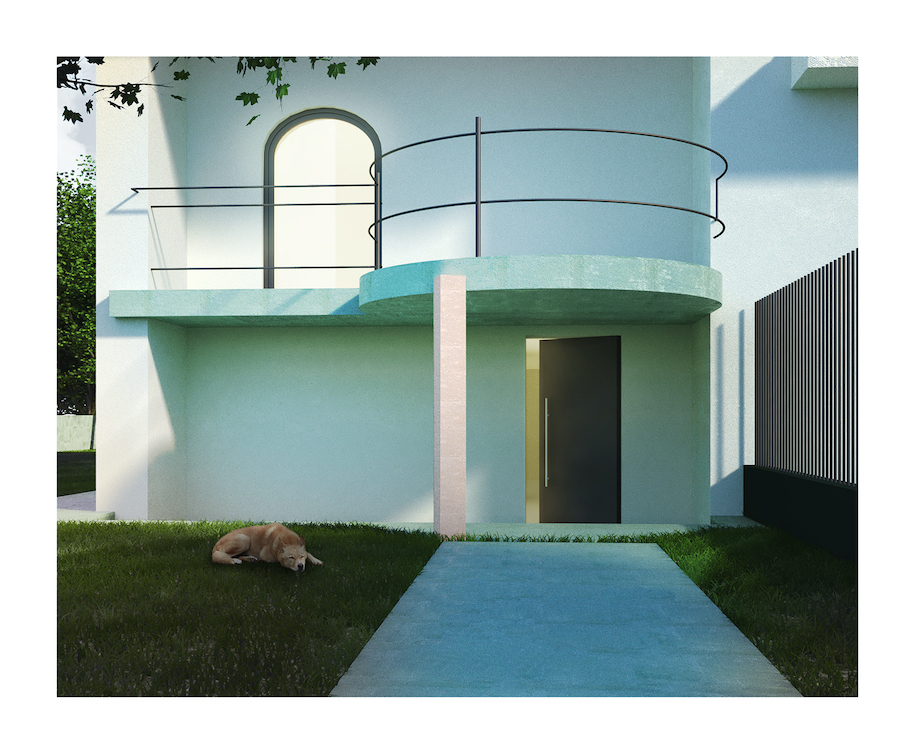
In the interior, we added a central curved staircase, connecting to partially existing steps, which divides the 2 units while becoming a defining feature for both. In the upper floor, at the top of the stairs we opened a skylight, transforming a passage into a space; to allow the space to expand or contract we added a soft wall, an architectural curtain, that will turn that space into a playing room for Michela, the 4 years old daughter of the owner.
In the second unit, we added a curved wall to mark the interior entrance, re-directing the views towards the main living space, while also creating a useful closet.
The renovation aimed to give a new identity to the house, while being pragmatic, defining new spaces while being flexible, allowing a new way of living between old and new.
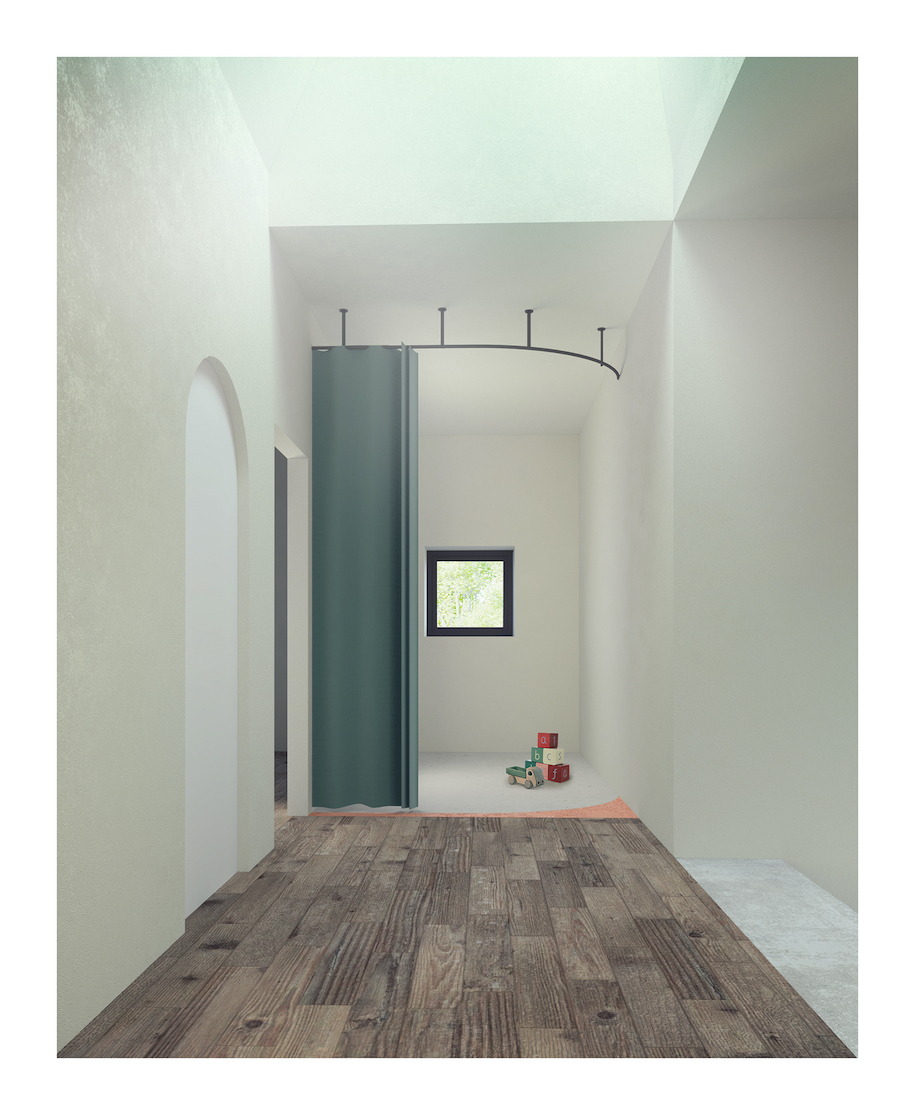
Drawings
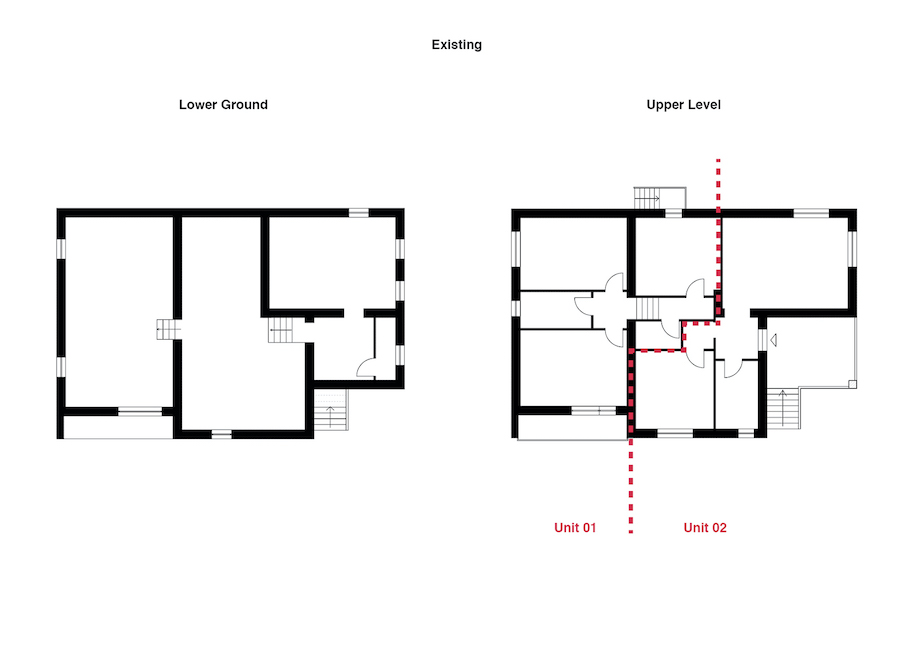
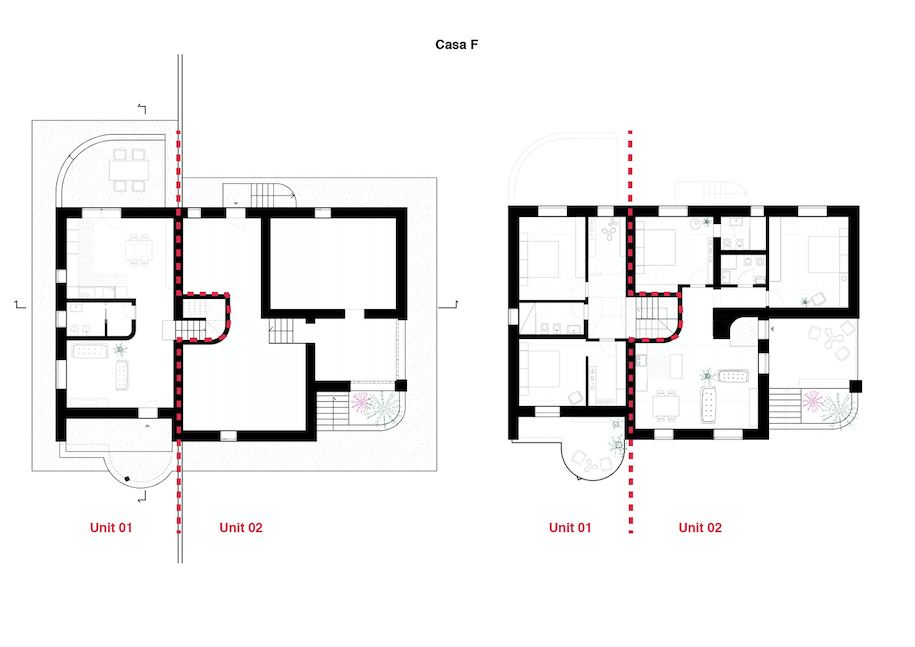
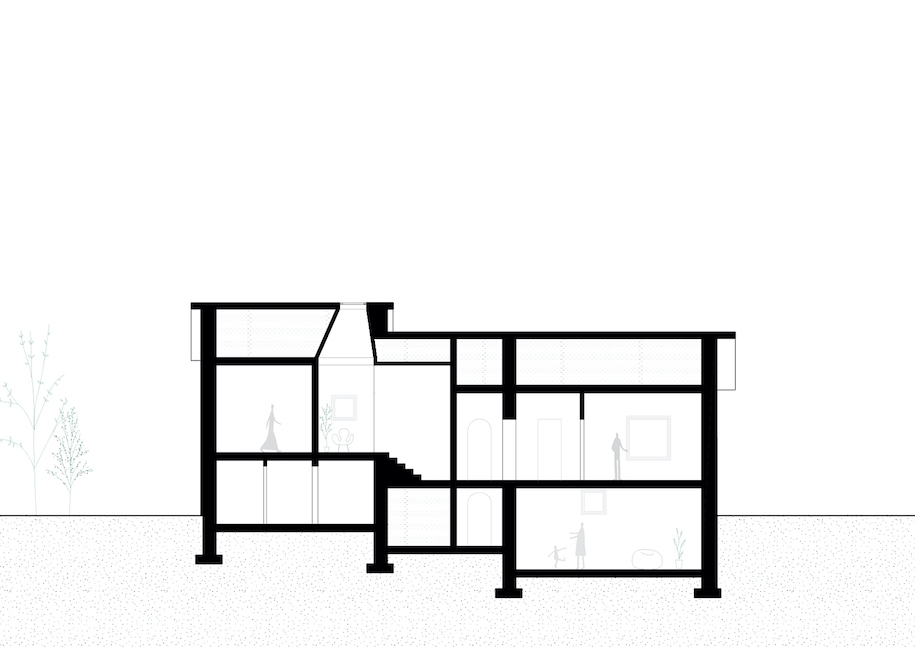
Facts & Credits
READ ALSO: Architects Eleni Hadjinicolaou, Solon Xenopoulos, Mary Giannaka & Nicos Sokorelis win 3rd prize in the architectural competition for social housing development in Limassol, Cyprus
