Casa Grande is a house restoration by lado blanco architecture office, in Madrid. Main goal was for the owners to enjoy the plce with friends and family. The architects tried to protect and highlight the original morphology and materials of the house.
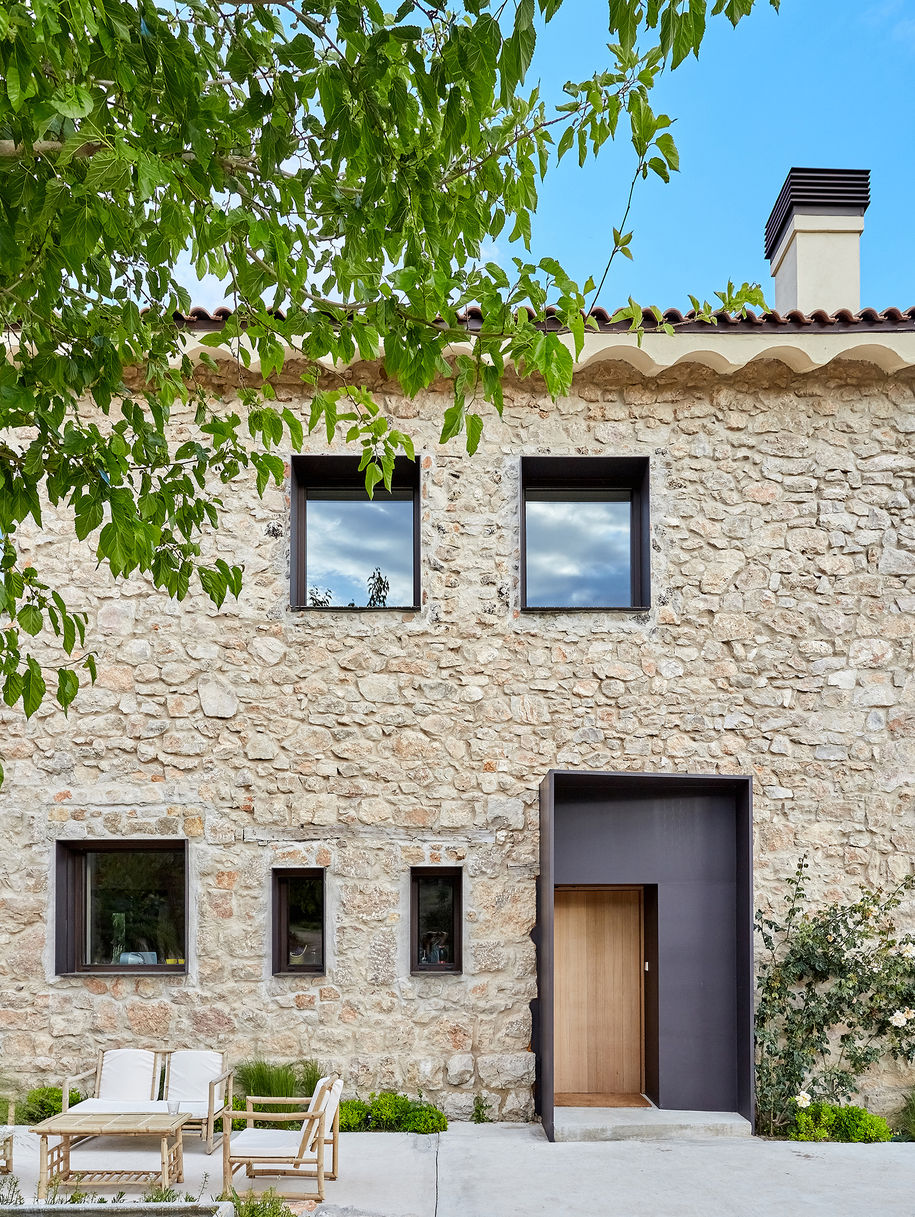
Casa Grande is an integral refurbishment of a 400m2 house located on an estate in Madrid where it is easy to find wild animals that share the environment with autochthonous vegetation in which holm oaks and junipers define the landscape.
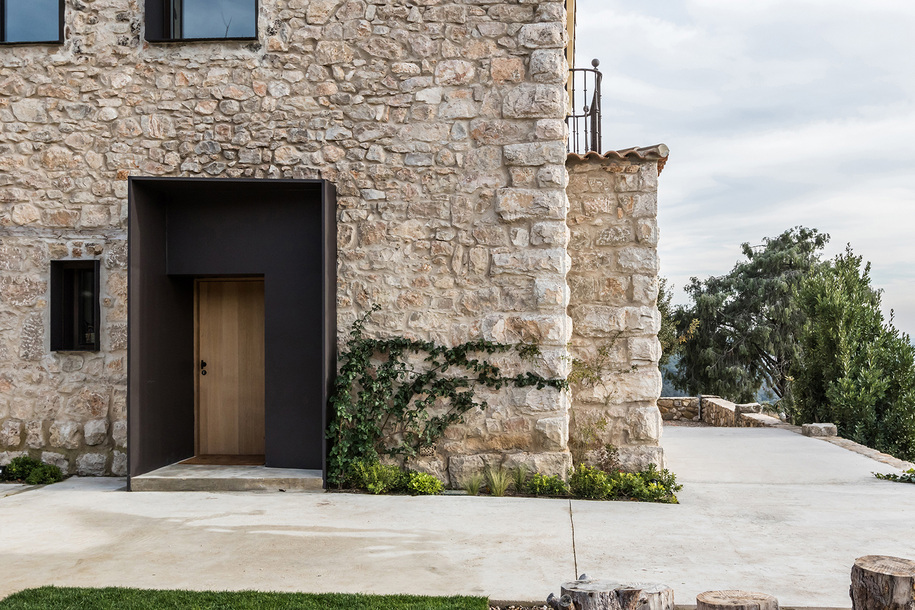
The restoration of the old house has been carried out with the purpose of enjoying it with family and friends. This idea was the one transmitted by its owners as a fundamental goal.
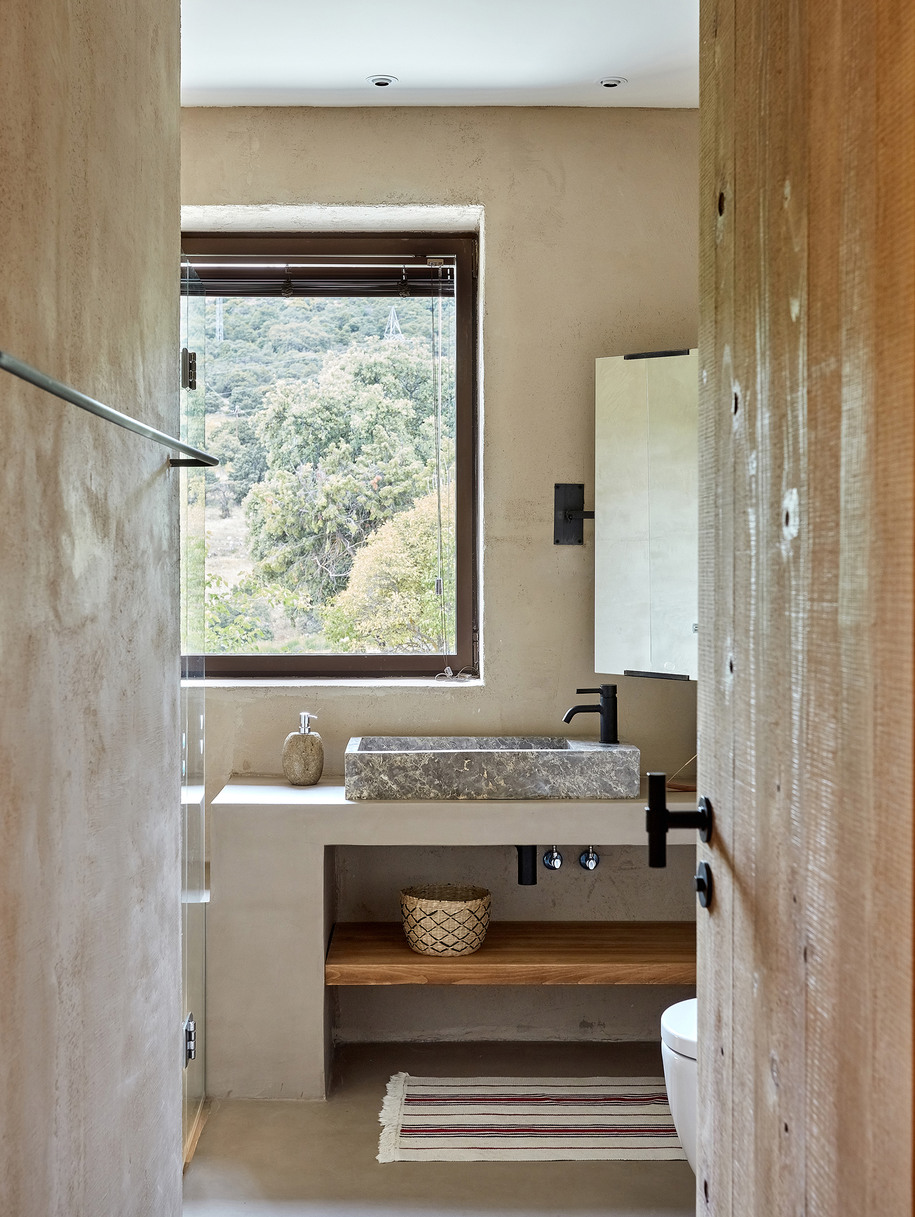
Working with the clients involved in the project, they have managed among all of it; the desire materializes in a sincere and relaxed house that integrates into the natural environment that surrounds it.
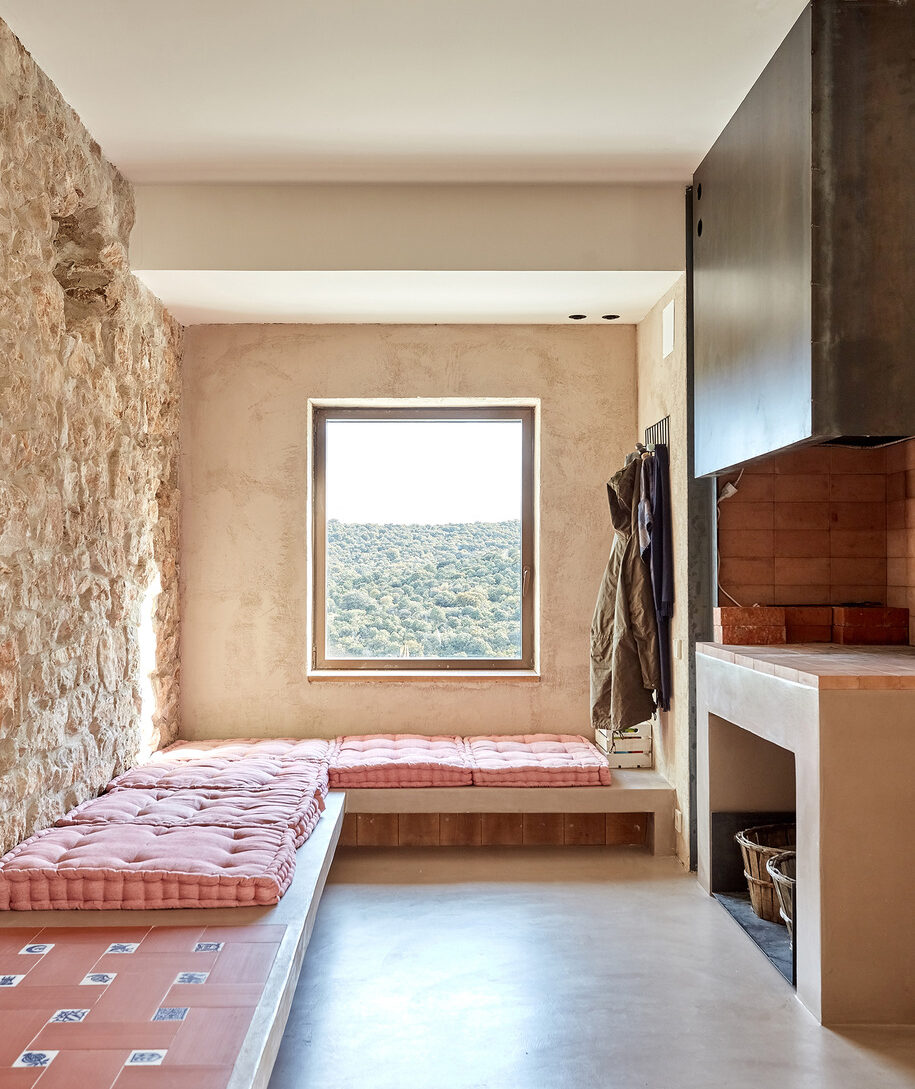
The intervention has protected the original morphology of the house.
The stone, that was hidden by layers of mortar, has been recovered, enhancing its value both outdoors and indoors.
The composition of the elevation has been respected, framing and dignifying the original gaps protecting them with 8mm steel inlets.
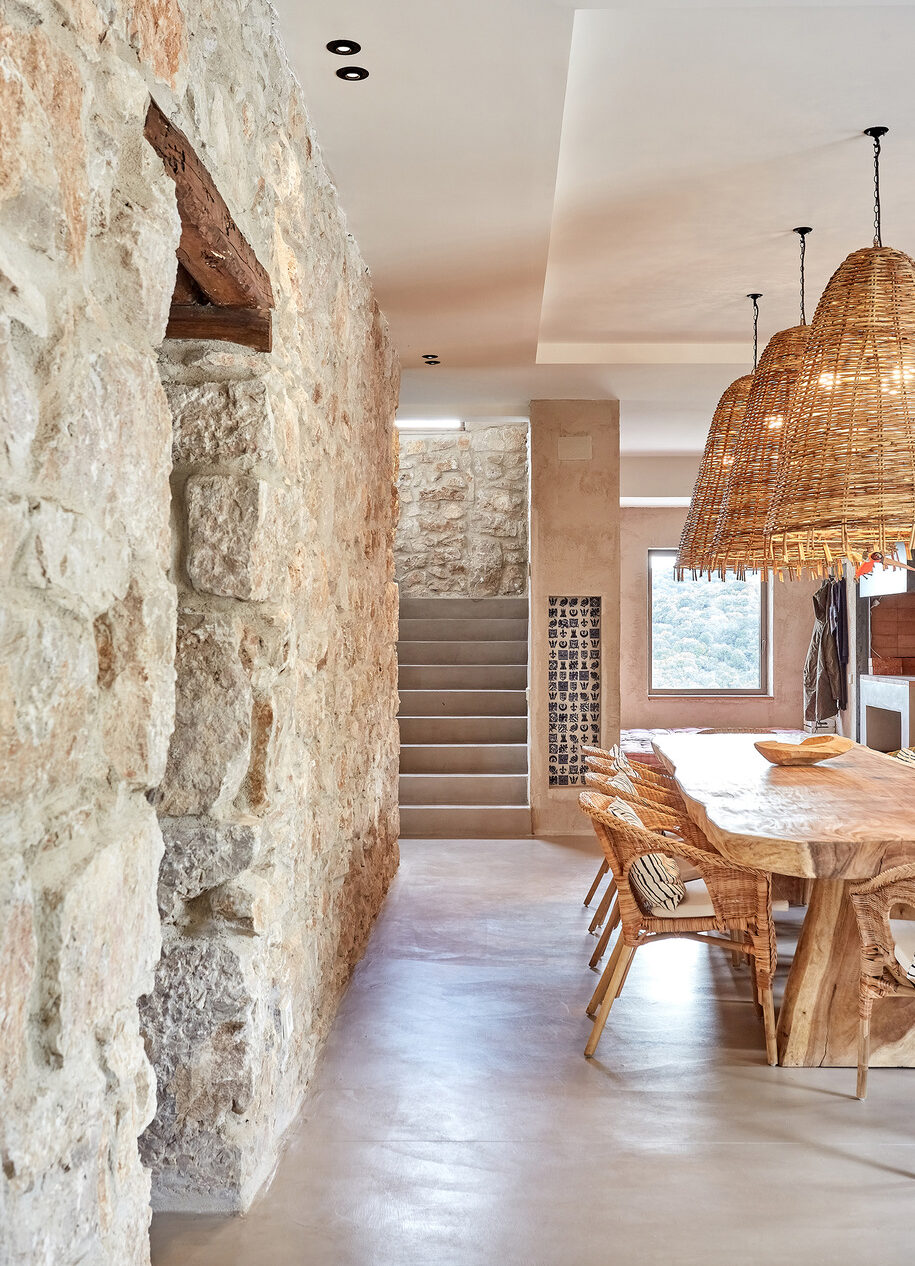
The connection of the construction with the garden has been taken into account from the beginning of the project, also recovering existing elements of the outdoor space and incorporating totally indigenous vegetation merging it into the existing landscape.
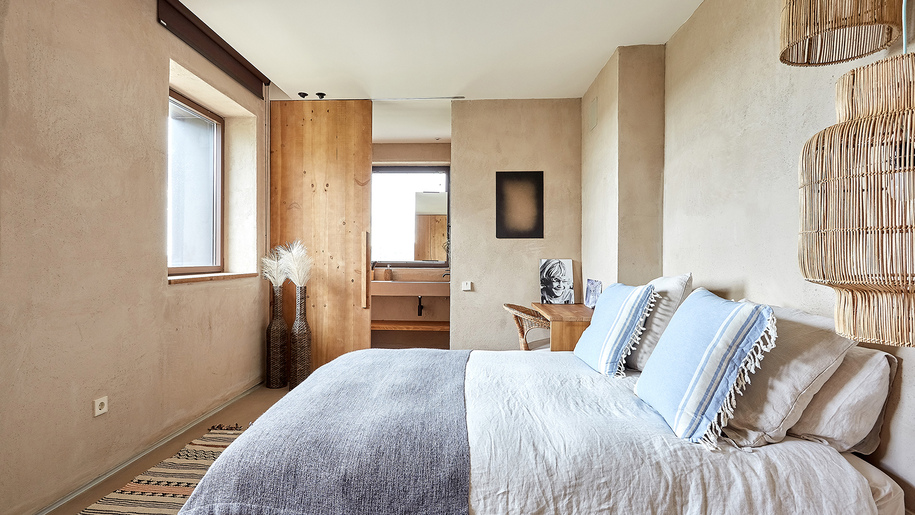
For the interior distribution the ground floor was marked as a meeting area totally linked to the outside and the first floor for rooms for family and friends.
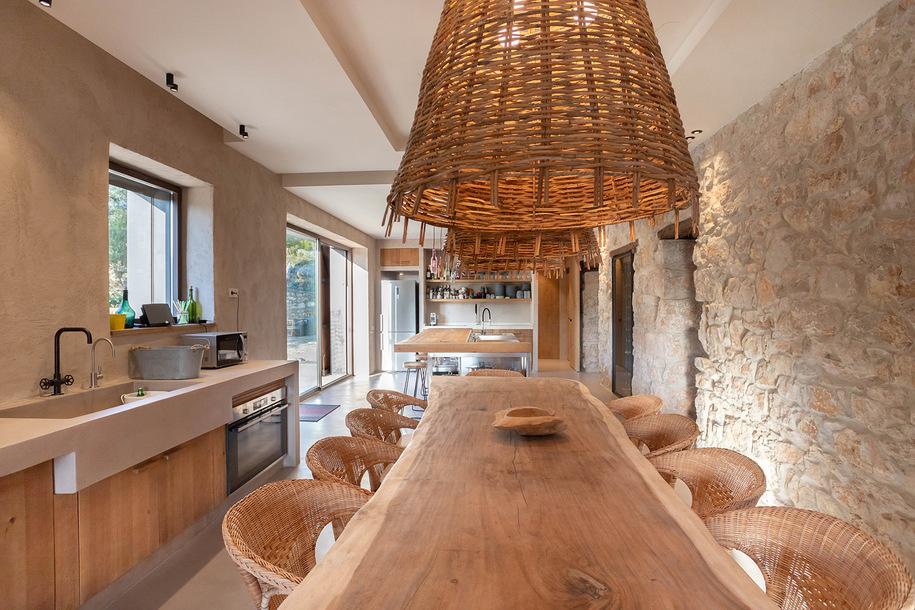
On the ground floor the circulation is fluid and diaphanous marked by the presence of the stone loading wall, that divides the plant longitudinally in two spaces and it separates, in a very permeable way, the kitchen and dining room from the living rooms of the house.
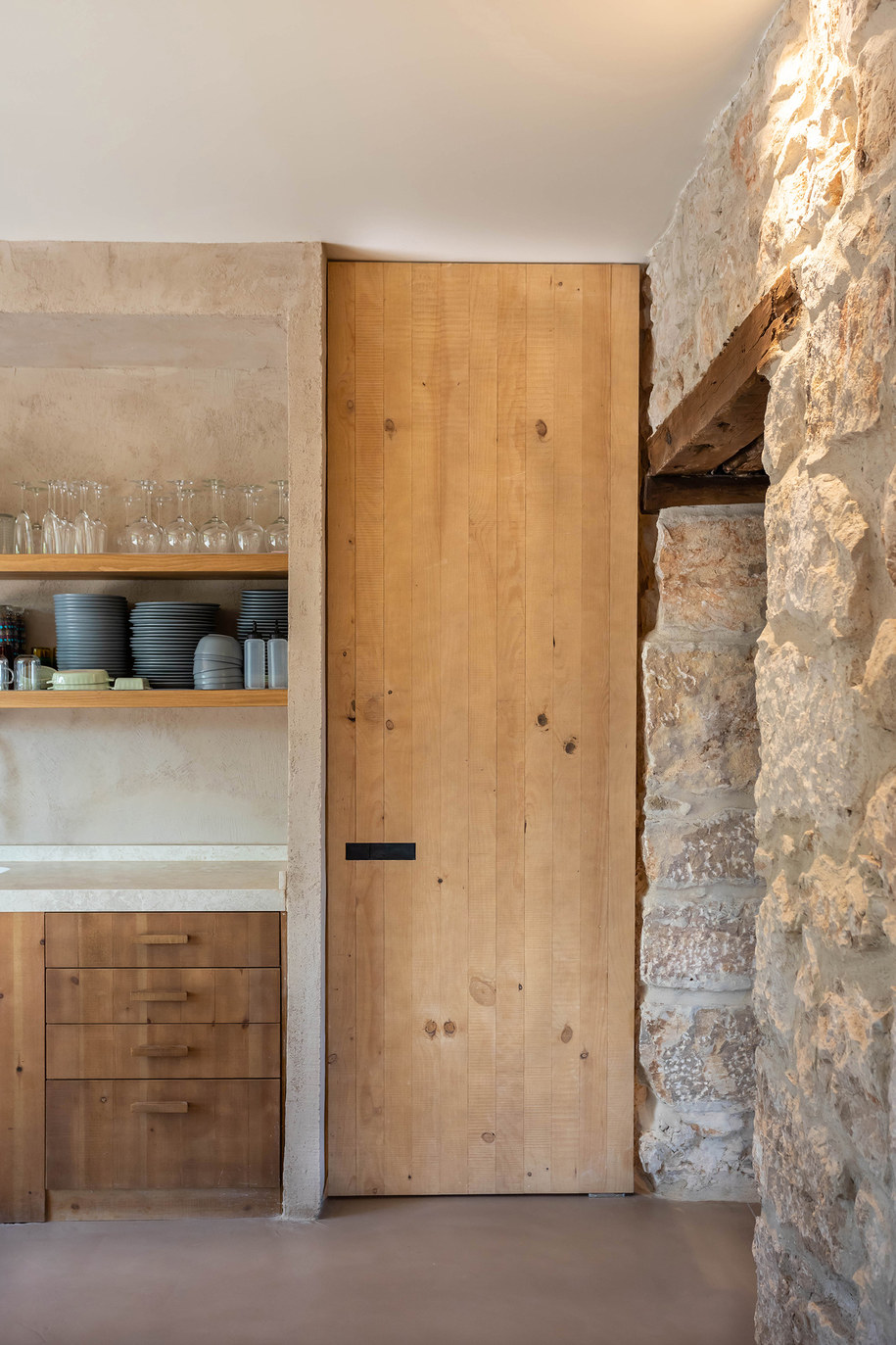
On the first floor the rooms are distributed supported by the same wall that divides the lower floor, creating rooms with built-in bathrooms considering that the owners often share the house with friends.
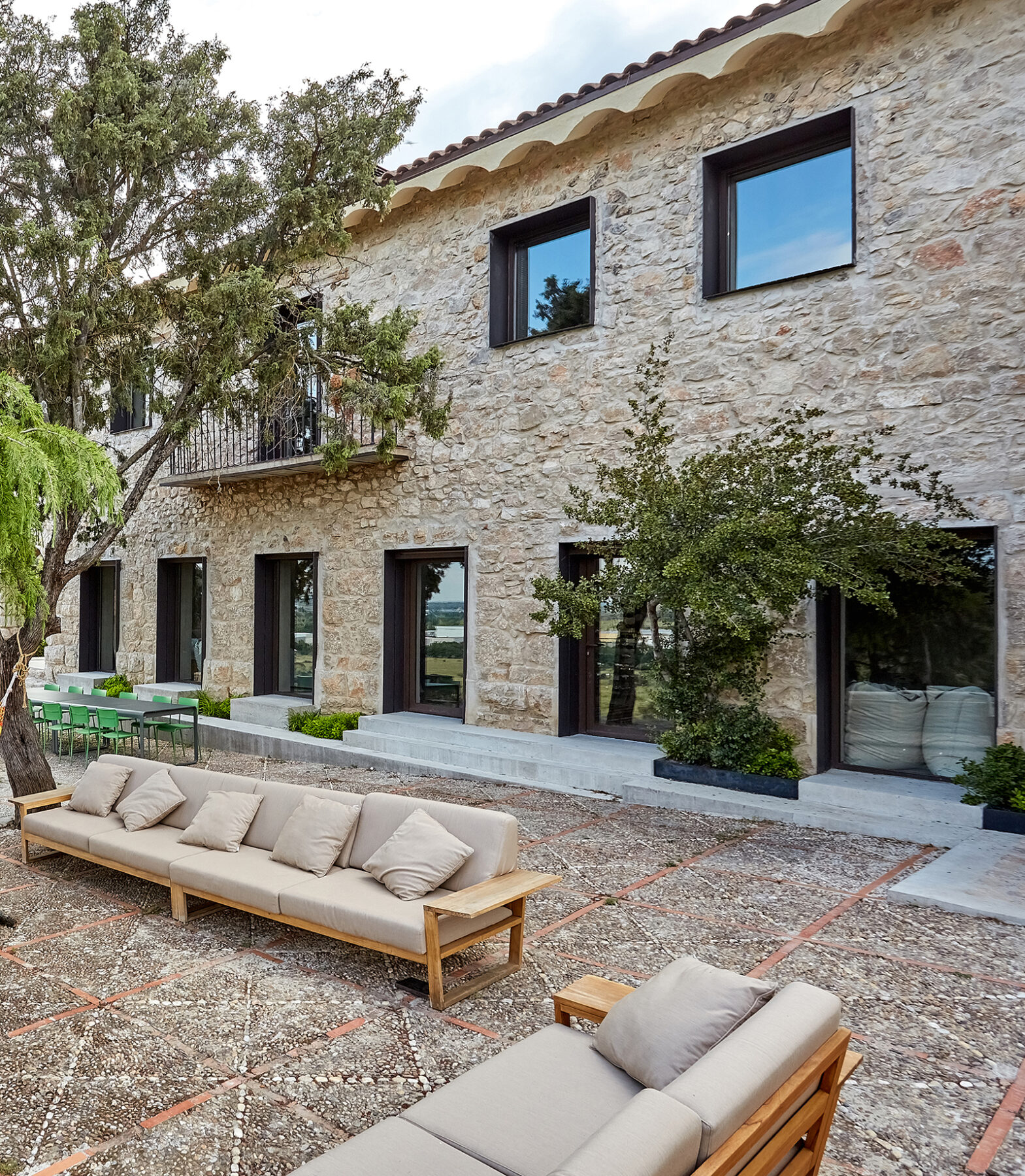
The interior design of the house define real and natural materials that coexist with the originals and that connect the inside of the house with the surrounding nature.
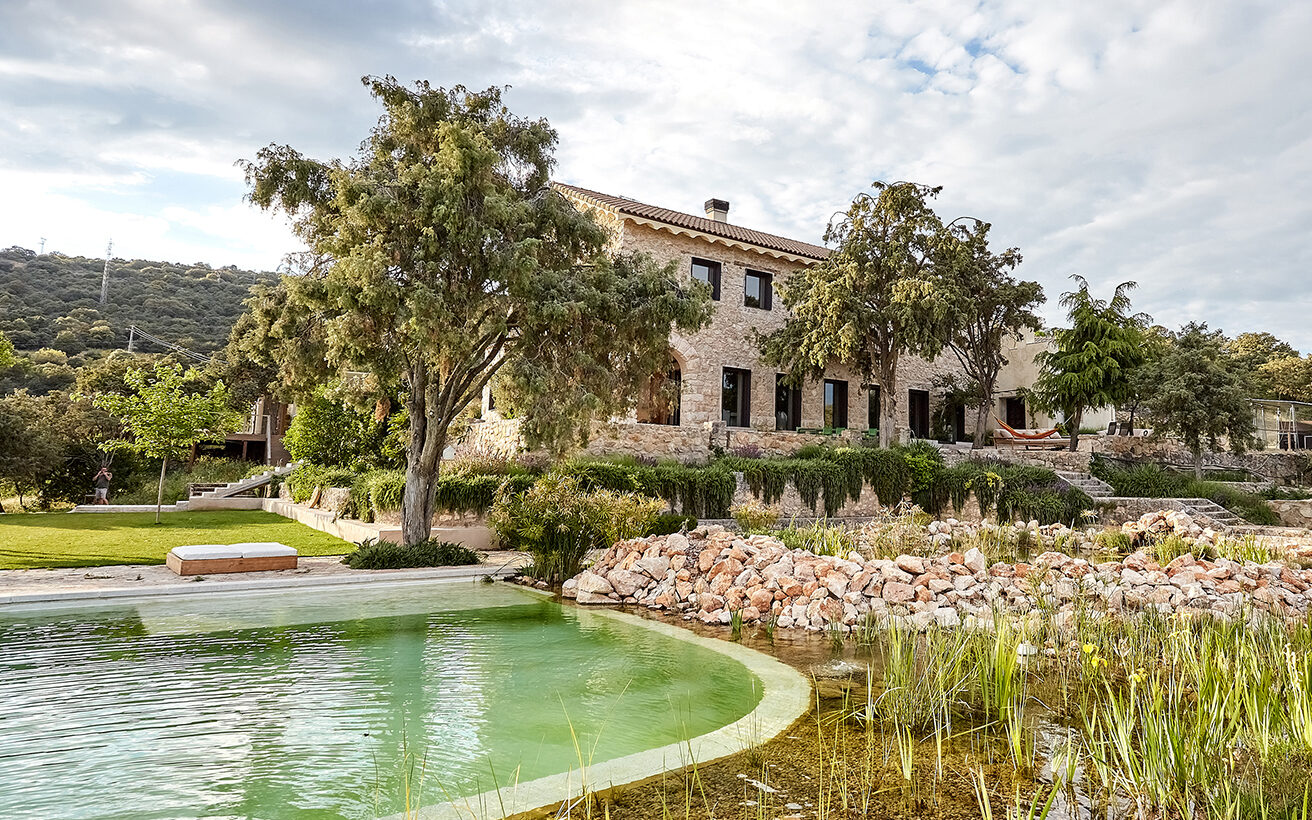
Drawings


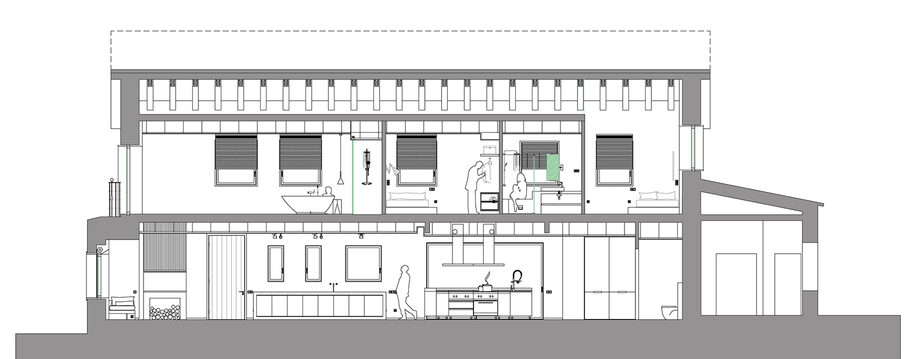
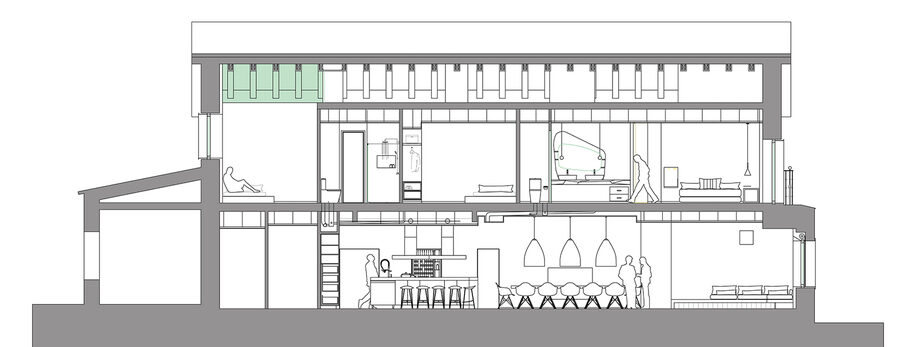
Credits & Details
Project Title: Casa Grande
Architects Team: lado blanco
Architect: Javier San Juan
Interior designer: Mar San Juan
Client: Private
Location: Madrid, Spain
Area: 400m2
Date of completion: 2018
Landscape designer: Gonzalo Morillo
Photography: Carla Capdevila
Inés Gaytán
lado blanco | Marta San Juan
READ ALSO: Cubes Aleorion: a proposal for a lighthouse in the port of Volos, Greece | bo.M design studio by Vasilis Mylonas