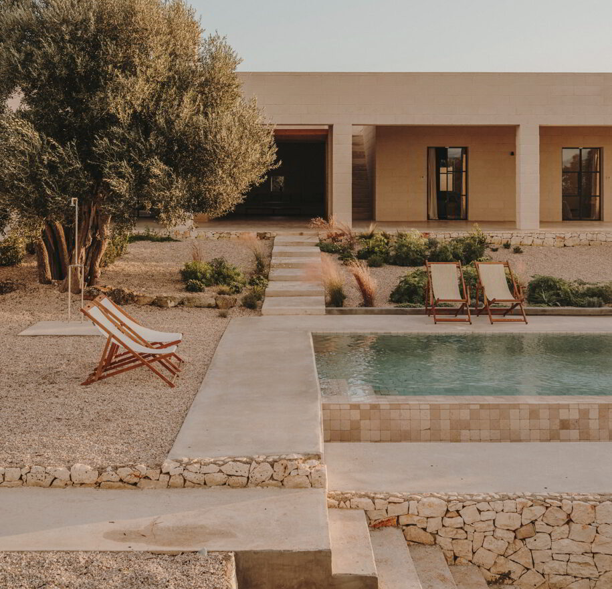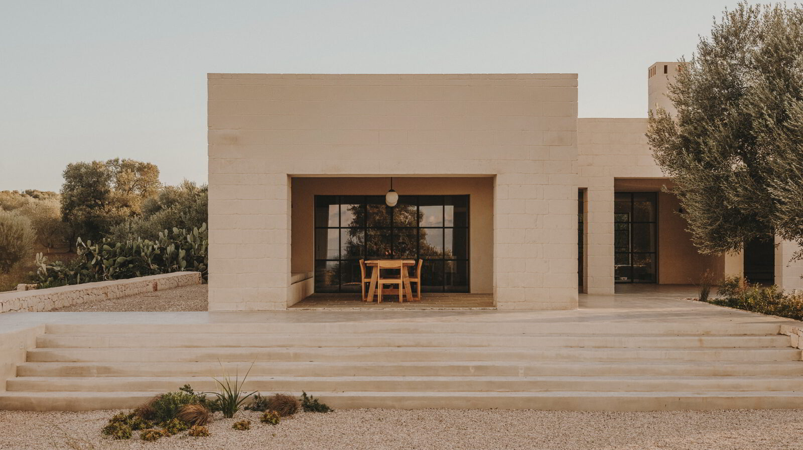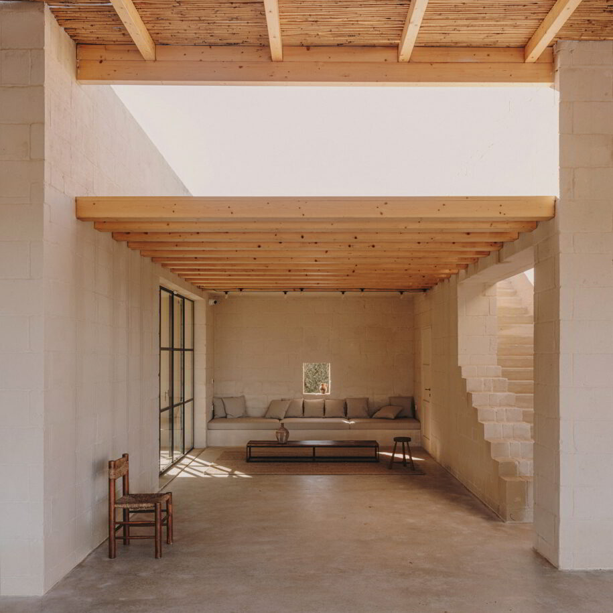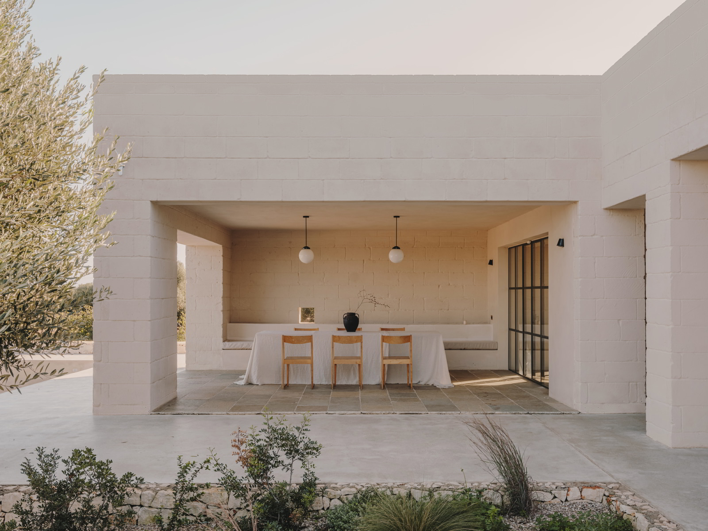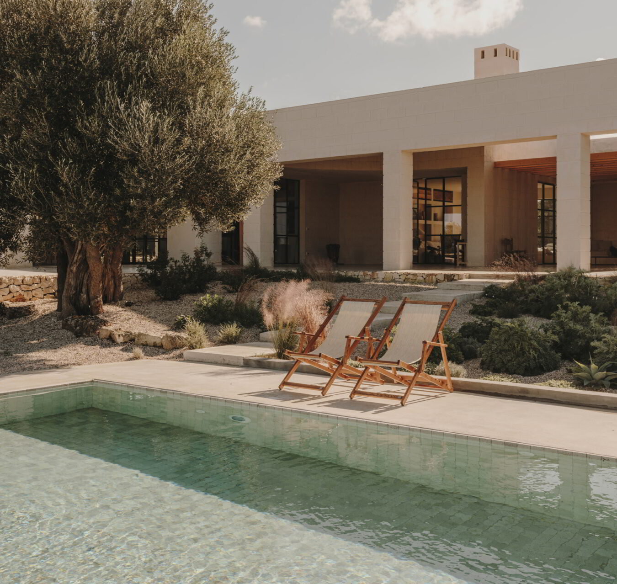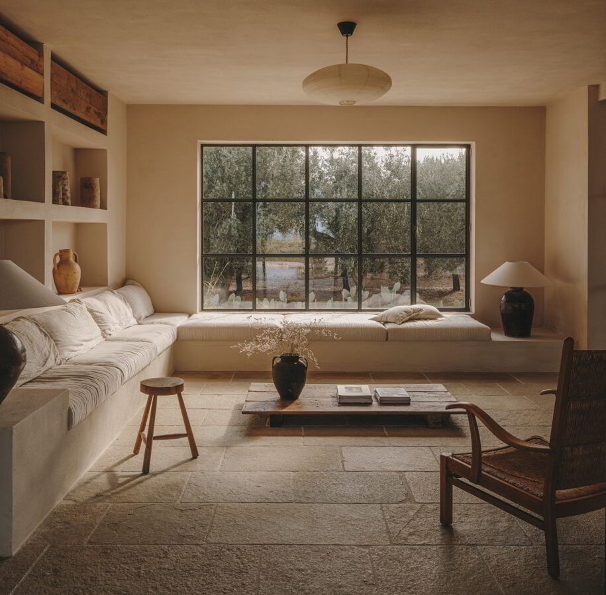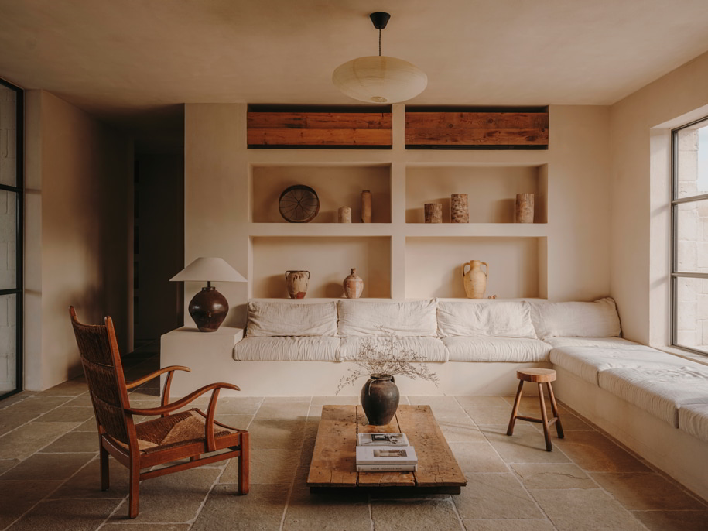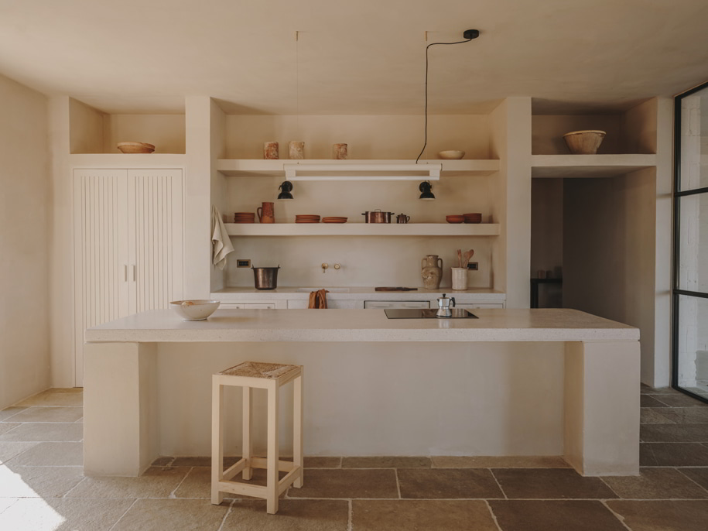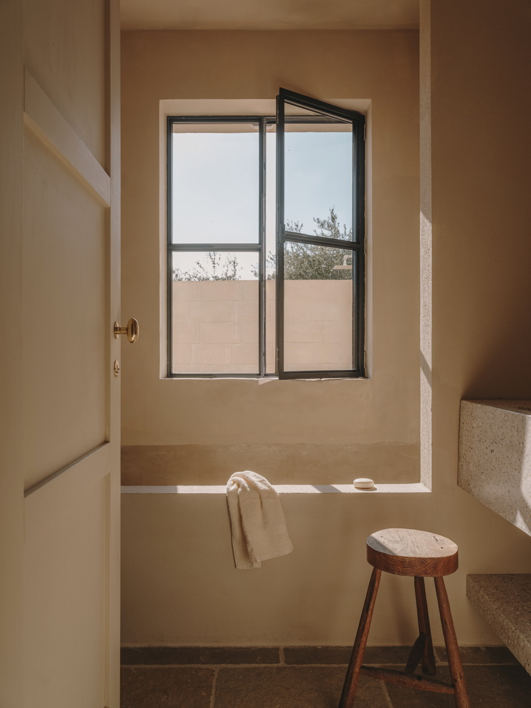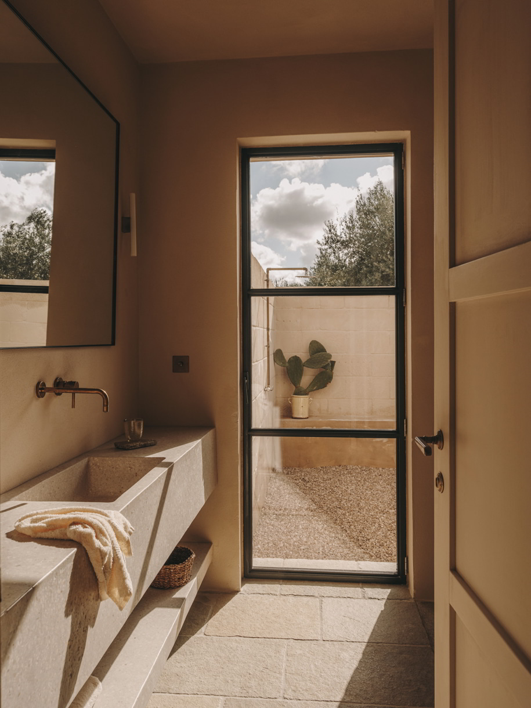Studio Andrew Trotter took over the design of Casa Maiora, a four bedroom house in Carovigno, Puglia. The villa is inspired by coastal villas, featuring grand colonnades and earthy-toned lime-washed walls. Positioned at the southern border with excellent views of the sea, the house has large open spaces surrounded by windows, minimal air-conditioning requirements, and a warm, calming atmosphere. The interior is furnished with vintage pieces and locally made materials, including bespoke terrazzo tops and cocciopesto in the bathrooms.
-text by the authors
This project was the first escape for Studio Andrew Trotter from the white vaulted buildings, so typical of Puglia. Thus said, the Studio didn’t go far for inspiration: we looked to the villas of the coast, with their grand colonnades, and the walls that were painted with an earthy tone using lime wash made by a local artisan, as they would have done in the past centuries.
The house was placed at the most southern border to take advantage of the elevated level, and to achieve the best views possible of the sea, which is only a stone’s throw away. Positioned east-west, with views to the north and to the south, meaning the house is perfect for winter as much as in the summer.
Being a house for the family, and to be rented, the outdoor summer living and the connection to the surrounding nature was high on the wish list of the client. The large veranda, covered in thick cane, reminiscent of the souks in Marrakech, giving ample shade for the midsummer sun, the perfect place to relax, eat lunch or take an afternoon siesta.
As you enter the house, it feels like a villa set high above its walled terraces, proud on a hill. An architectural statement, with simplicity at its core.
While inside, the large open spaces are surrounded by windows to capture the views, and allow the winter sun to enter and warm up the house, so minimal air-conditioning is needed. The warm earthy tone continues inside, and a mix of built in furniture and locally found antiques decorate the spaces. An air of lightness and calmness prevails.
Areas and material description
The kitchen was designed with several niches to be used as storage, and a large island, for which it was designed a bespoke terrazzo top created by a local artisan. The bathrooms were equipped with bespoke and locally made sinks designed by the Studio. To cover the wet areas, cocciopesto was used. In terms of materials, the house was built out of tufo, the local sandstone.
A beautiful limestone with different shades of green and yellow from TWS stone was laid throughout the whole interior of the house, and a completely natural powdery pink lime wash was used to paint both the interior and exterior walls. The interiors have been furnished and styled with vintage tables, chairs, ceramics and lamps from: local markets, shops like Le Icone, La Mercanteria and Nicola Fasano, and brands like Frama, DCW éditions, Lumina and Bongio.
Facts & Credits
Project title: Casa Maiora
Project type: Residence architecture
Architectural and Interior Design: Studio Andrew Trotter
Photos: Salva López
Location: Carovigno, Puglia, Italy
Landscape Design and Execution: Studio Paz with Lamia Santolina
READ ALSO: The Black Pavilion | by Buero Wagner-Fabian A. Wagner
