Casa Osa, designed by OBRA Architects, is the vacation home for an American doctor, his wife and daughter located atop a hill in the remote rainforest of the Osa Peninsula of Costa Rica.
The site is located in the center of the peninsula with distant views of the Golfo Dulce to the East and the Pacific Ocean to the West.
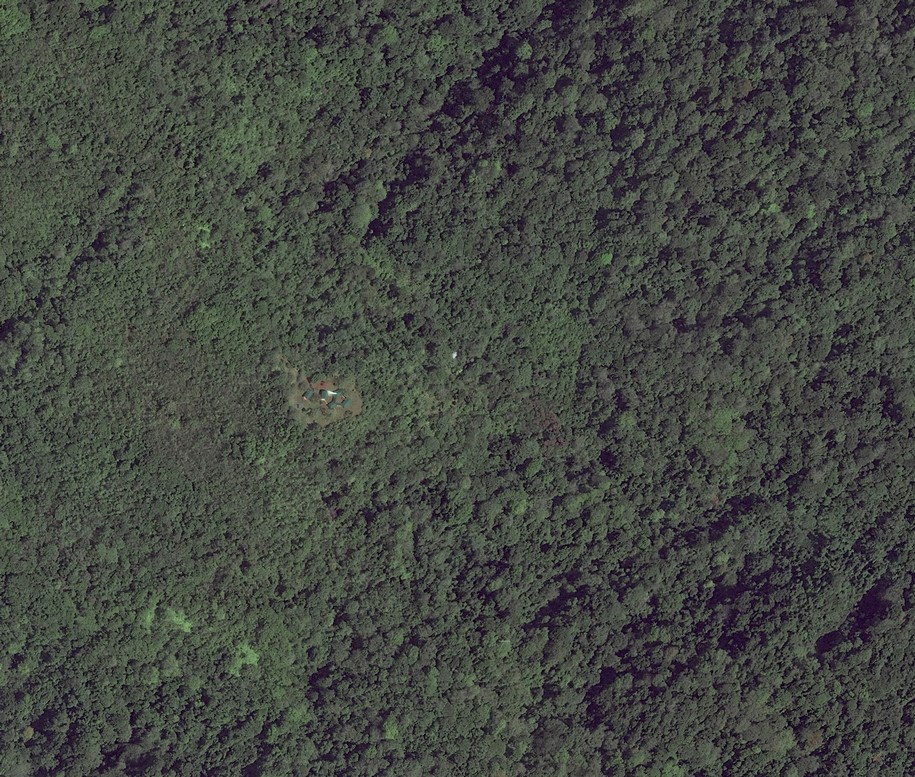 From a very young age, the doctor has been fascinated by wilderness, and since he was old enough to travel by himself, he spent much time in the wild, visiting the Amazon, Africa, Belize, and other distant forests.
From a very young age, the doctor has been fascinated by wilderness, and since he was old enough to travel by himself, he spent much time in the wild, visiting the Amazon, Africa, Belize, and other distant forests.
The house is for him the realization of a long held project of a life in the proximity of exuberant nature.
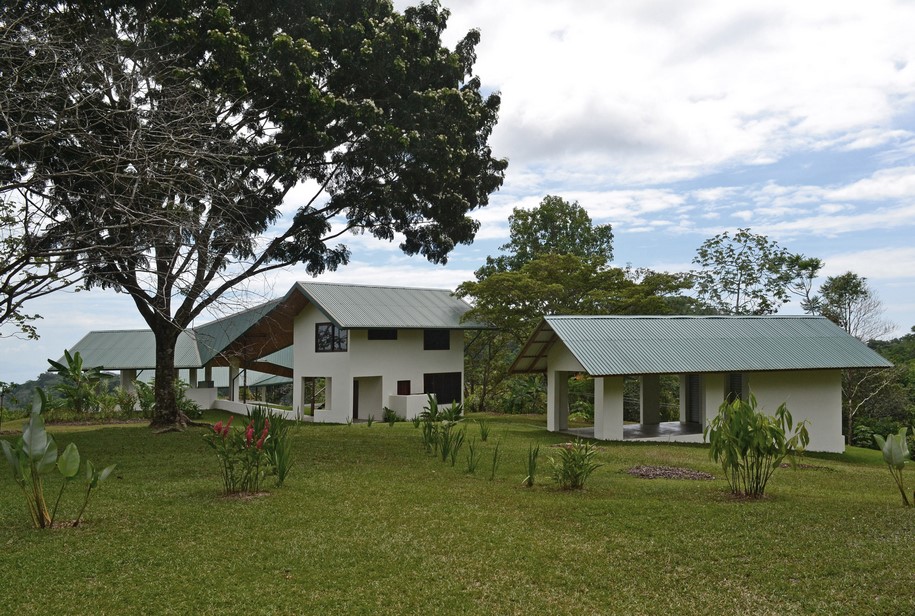
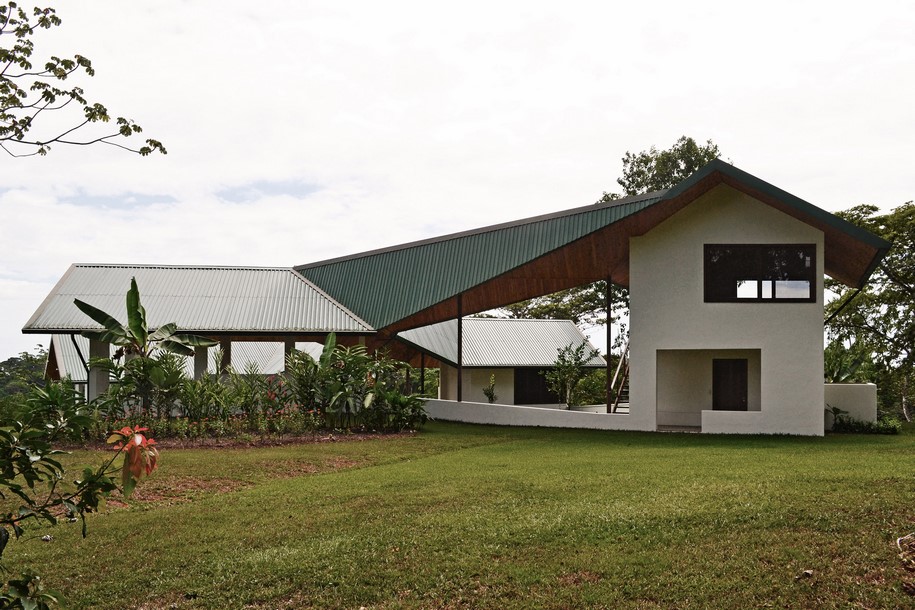 Located in a 99 hectare lot of virgin forest, the house occupies a small hill that was formally cultivated as a mango farm, and as the only portion of the land which had been “civilized” in any way, offered a simple solution for choice of site without need for the clearing of trees.
Located in a 99 hectare lot of virgin forest, the house occupies a small hill that was formally cultivated as a mango farm, and as the only portion of the land which had been “civilized” in any way, offered a simple solution for choice of site without need for the clearing of trees.

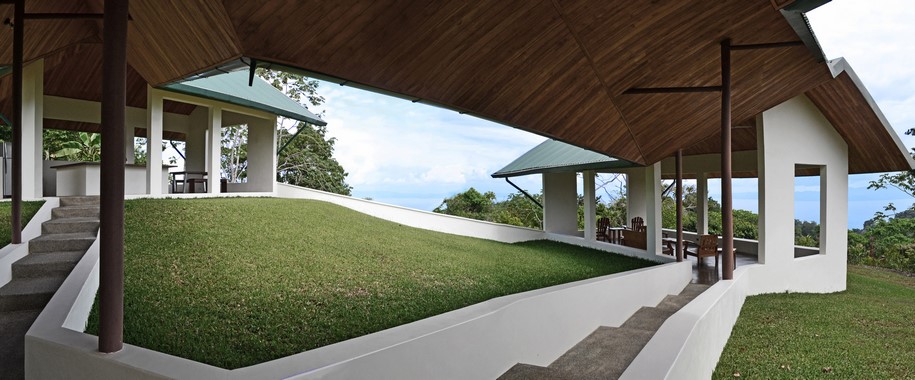 An architectural memory of Frank Lloyd Wright saying that a house should never occupy the top of a hill, provided early inspiration for the project, but because Wright never specified how far up or down the hill the house should be located, the house is divided in four different wings that, connected with covered walkways, colonize the entire south side of the hill, leaving gaps between them for views of the surrounding forest to flow through, as do the monkeys, toucans and scarlet macaws.
An architectural memory of Frank Lloyd Wright saying that a house should never occupy the top of a hill, provided early inspiration for the project, but because Wright never specified how far up or down the hill the house should be located, the house is divided in four different wings that, connected with covered walkways, colonize the entire south side of the hill, leaving gaps between them for views of the surrounding forest to flow through, as do the monkeys, toucans and scarlet macaws.
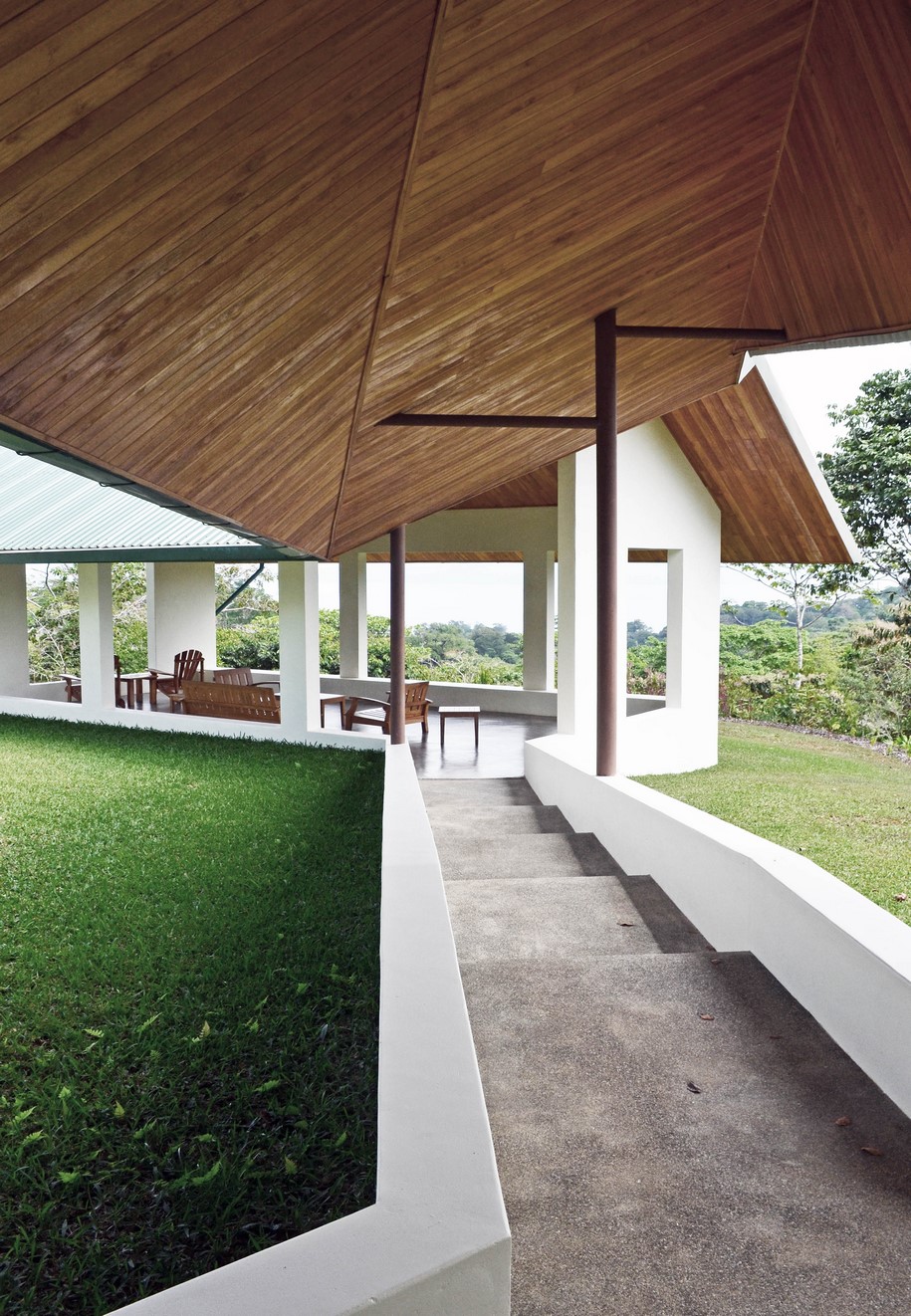
SILENT INVISIBLE GEOMETRIES
Stretching from entry of the property at the top of the hill down to the very edge of the bush at bottom, the different wings orient themselves according to the contours rotating in plan in relationship to one and other as they descend and privileging with their discrete axes of symmetry multiple points of fugue that structure the views of the forest around with silent invisible geometries.
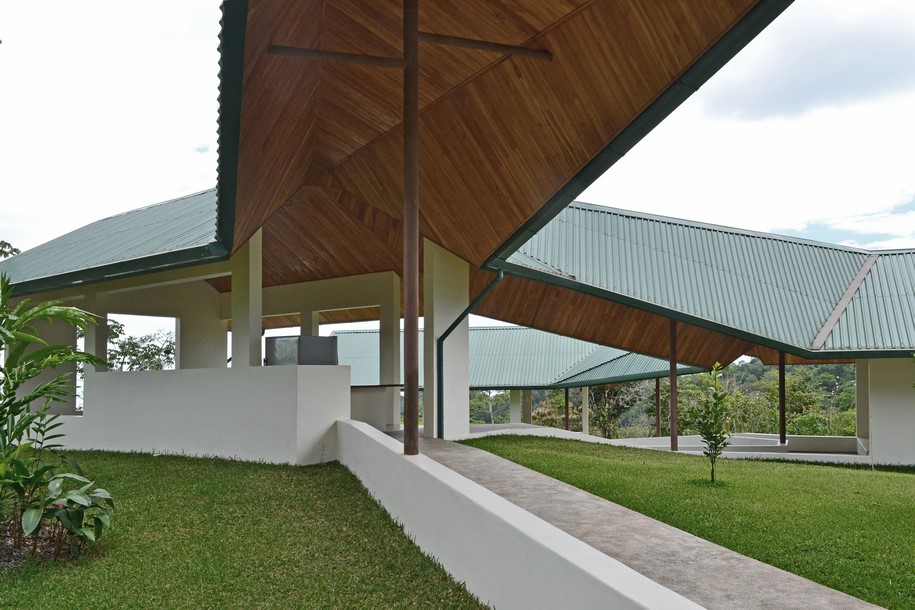
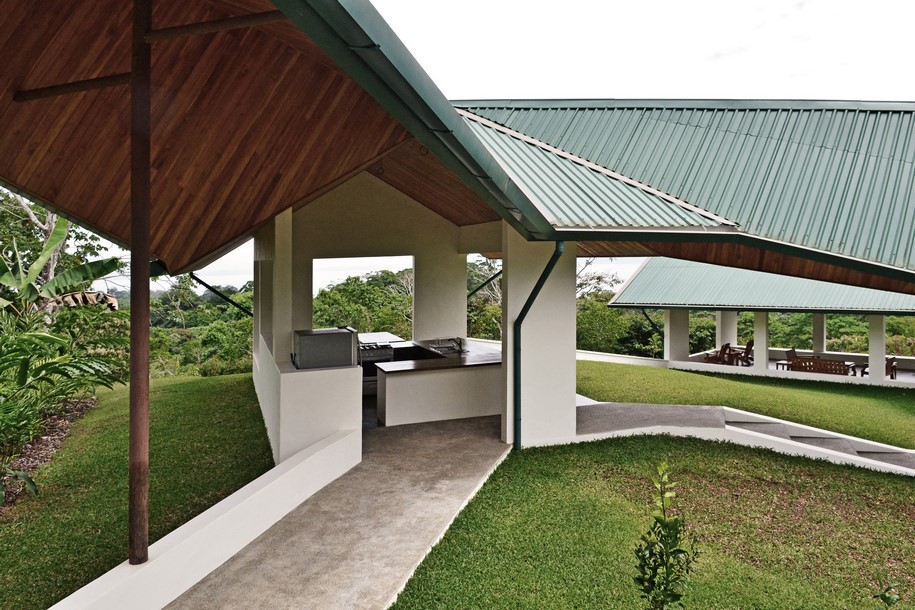 Organized this way, the sequence of arrival takes place descending the hill through the house itself, alternating between the stasis of the rooms articulated as simple boxes open to the benign weather on all sides with traditional double-sloped roofs and the connecting stepped ramps protected by a more complex triangulated surface.
Organized this way, the sequence of arrival takes place descending the hill through the house itself, alternating between the stasis of the rooms articulated as simple boxes open to the benign weather on all sides with traditional double-sloped roofs and the connecting stepped ramps protected by a more complex triangulated surface.
The house proposes as intimate as possible a collaboration with nature, defining the space as it often does as a sequence of descending gaps opening in different directions.
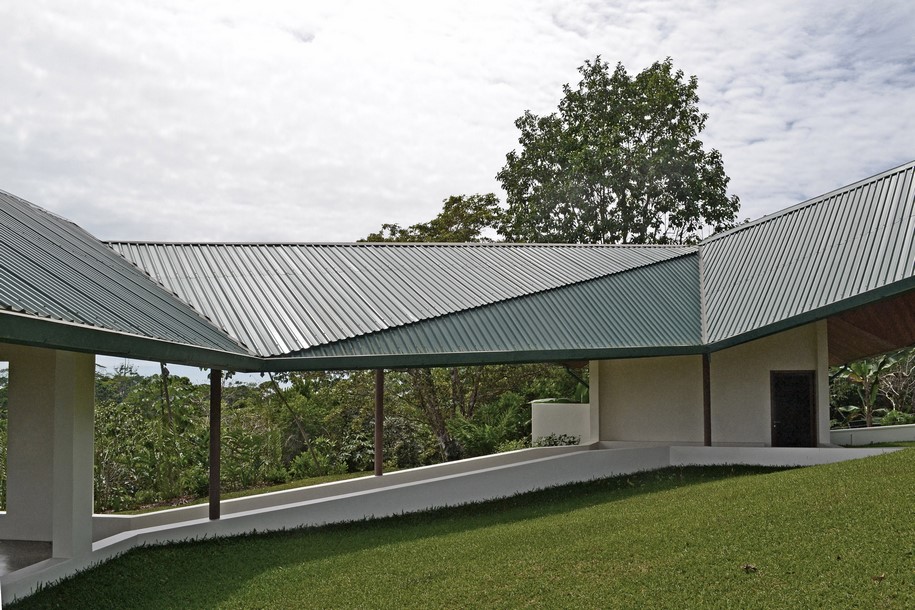
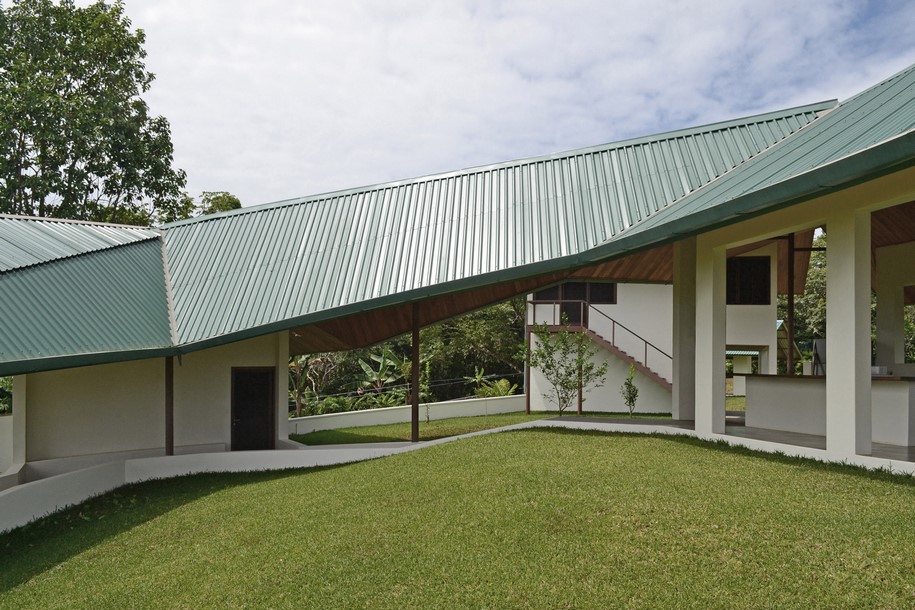
CONSTRUCTION: SIMPLE INGENUITY
Due to its remote location as well as its extremely tight budget, the house is built with local well-known materials the Costa Rican builders are well acquainted with: walls are white stuccoed CMU with reinforced concrete structure, floors are polished concrete and ceilings and fenestration are wood from locally harvested already-dead trees.
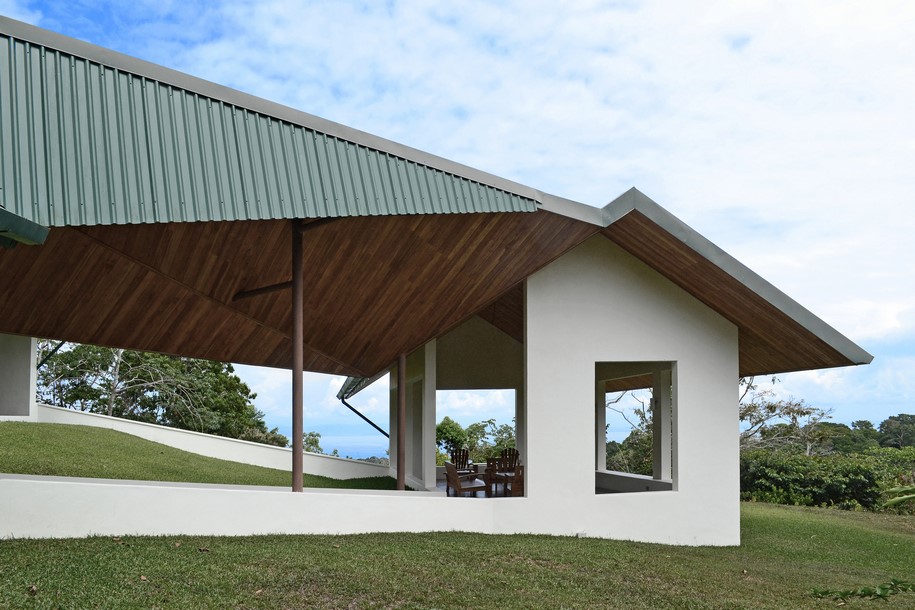
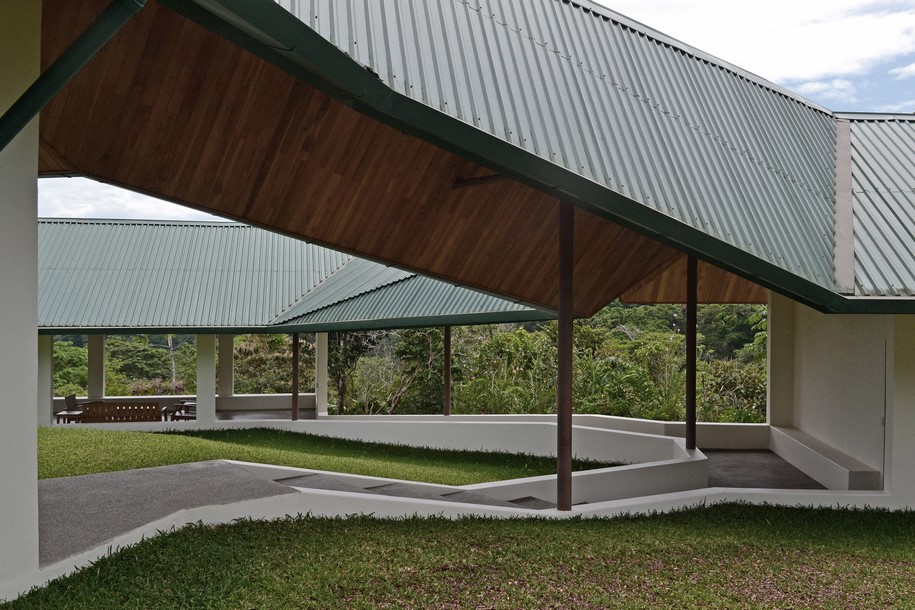 The roof in painted corrugated metal is structured with composite metal beams configured out of “C” channels connected with steel plate brackets bent on site, a system that allows a complexity of folding form easy to achieve on a site eight hours away from the nearest shop or hardware store.
The roof in painted corrugated metal is structured with composite metal beams configured out of “C” channels connected with steel plate brackets bent on site, a system that allows a complexity of folding form easy to achieve on a site eight hours away from the nearest shop or hardware store.
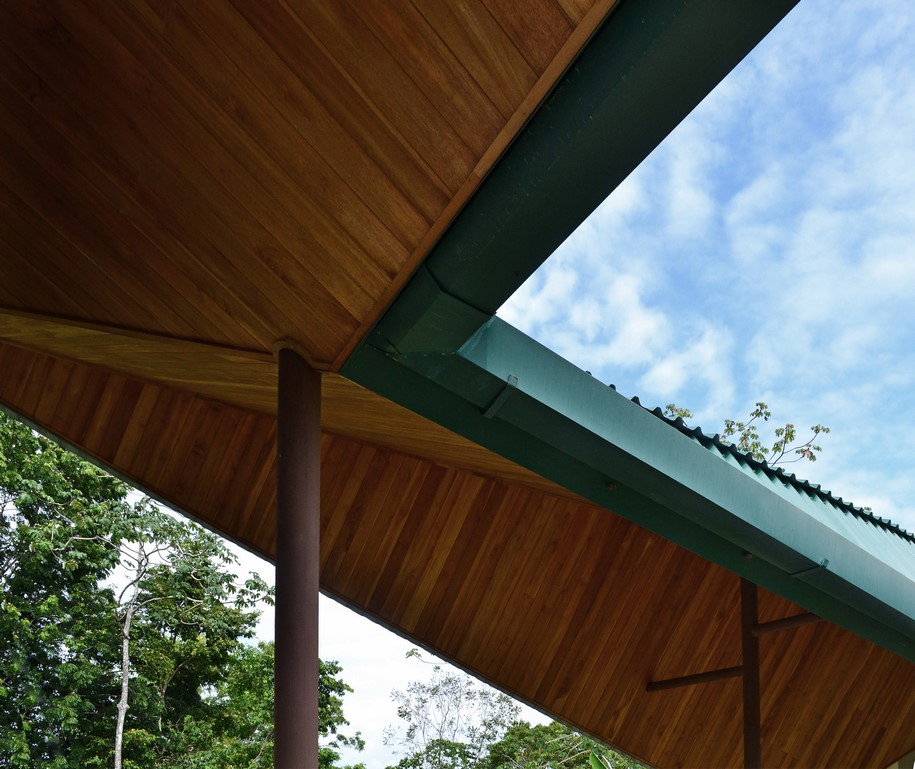
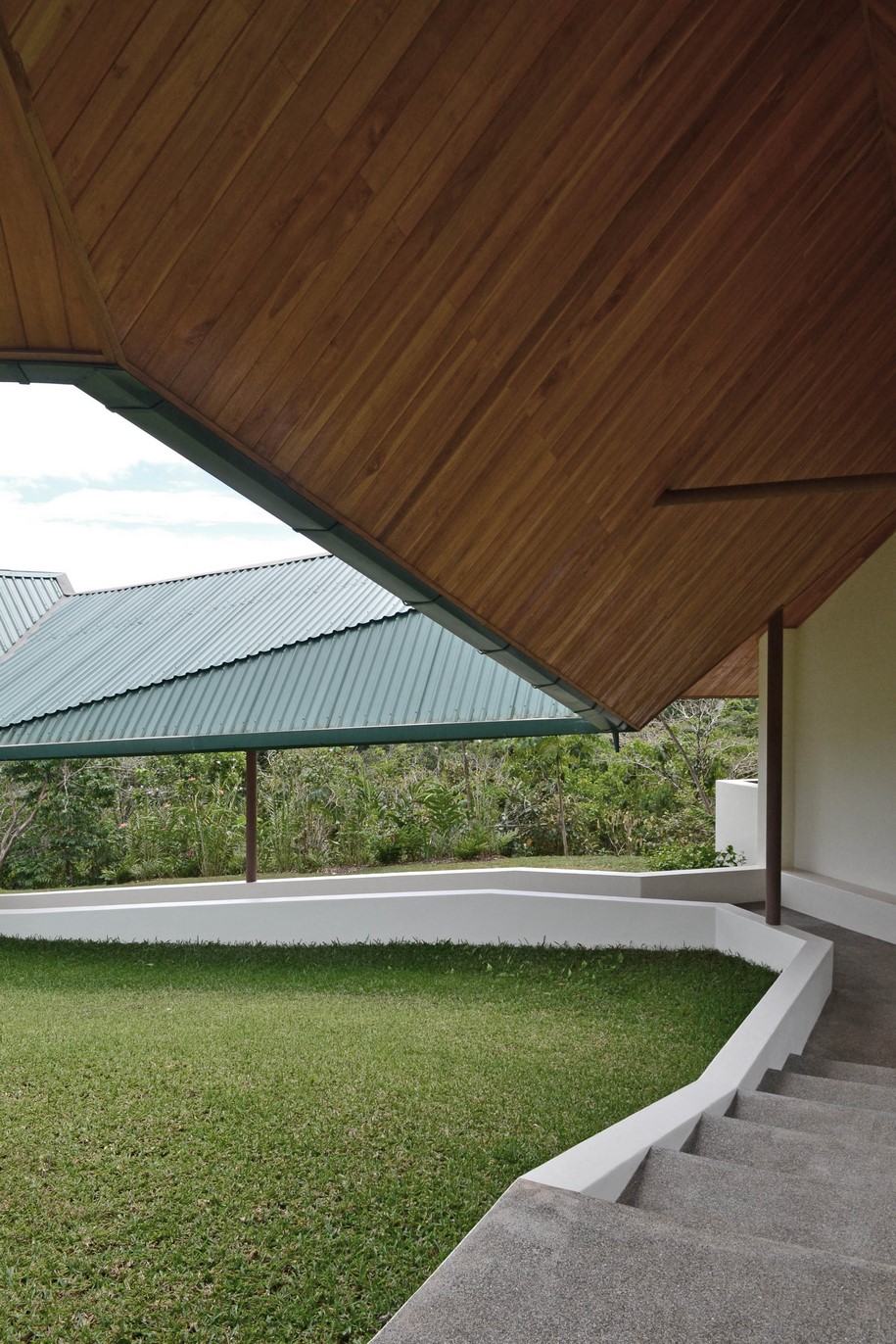 The house encloses two walled gardens as it descends the slope.
The house encloses two walled gardens as it descends the slope.
These are defined by low walls connecting the ends of alternating wings.
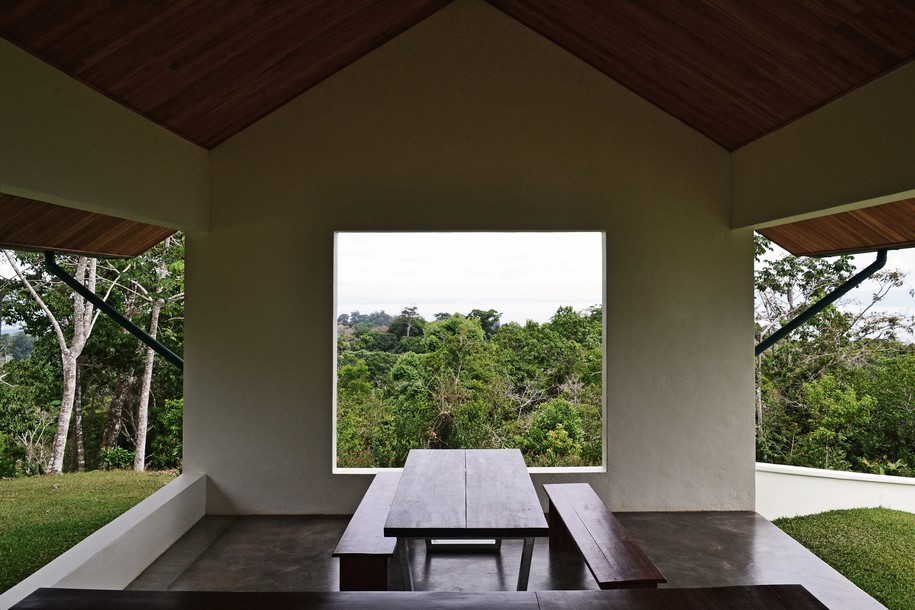
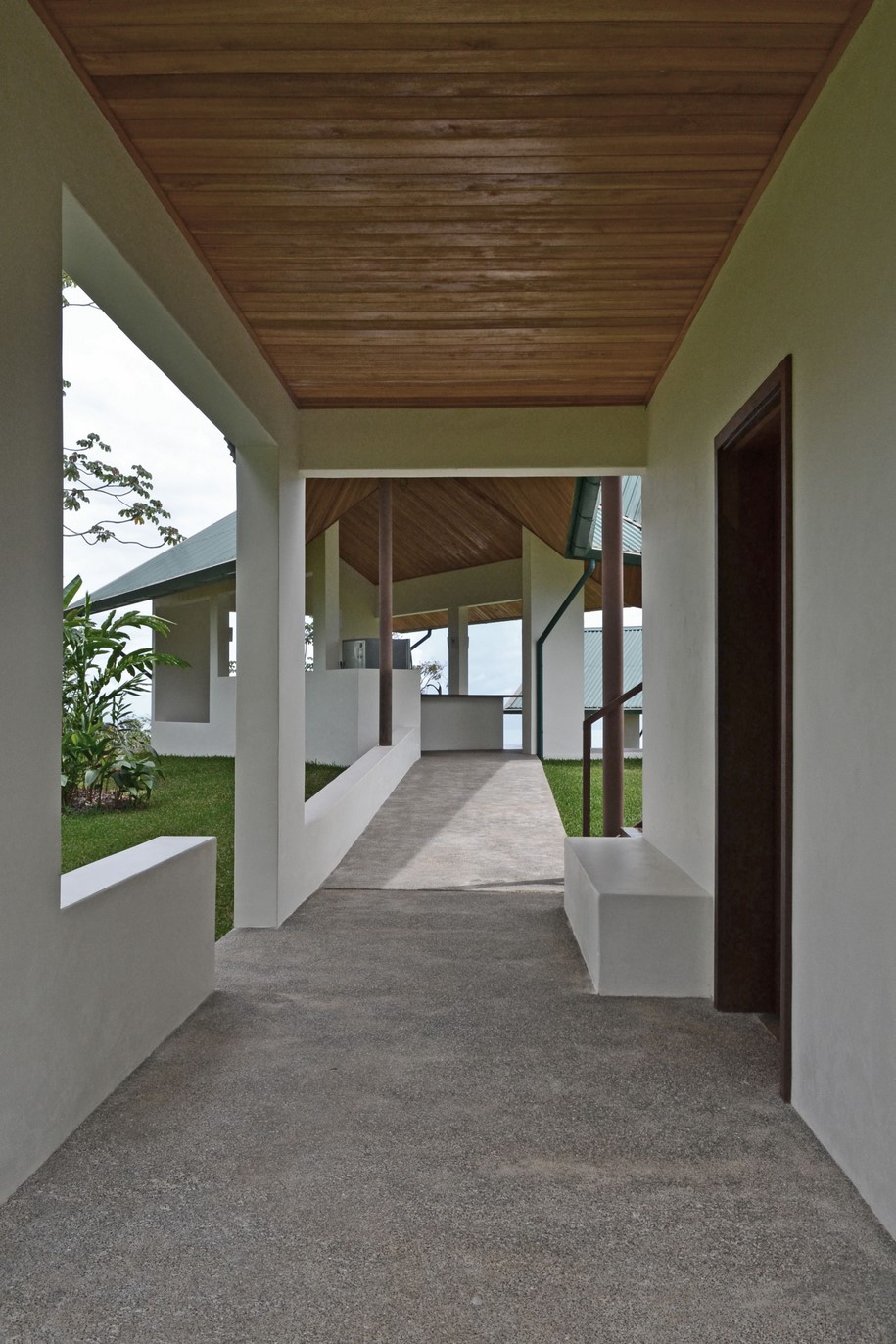
Providing transition between “interior” and exterior, the walled gardens are outdoor places that can safely be used in the evenings when deadly poisonous snakes come out of the forest to freely roam about.
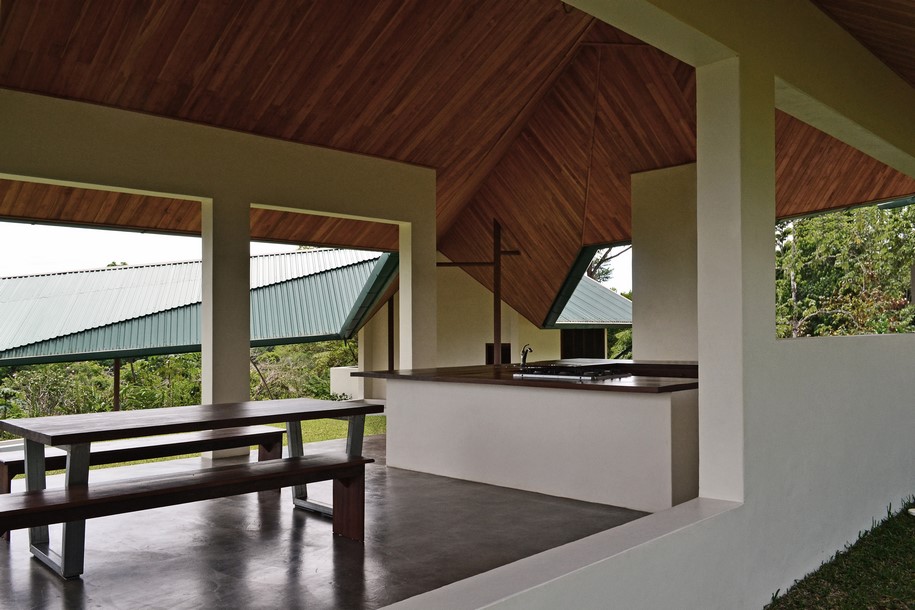
Like many houses in the Peninsula Osa, the house collects power from an array of photovoltaic panels.
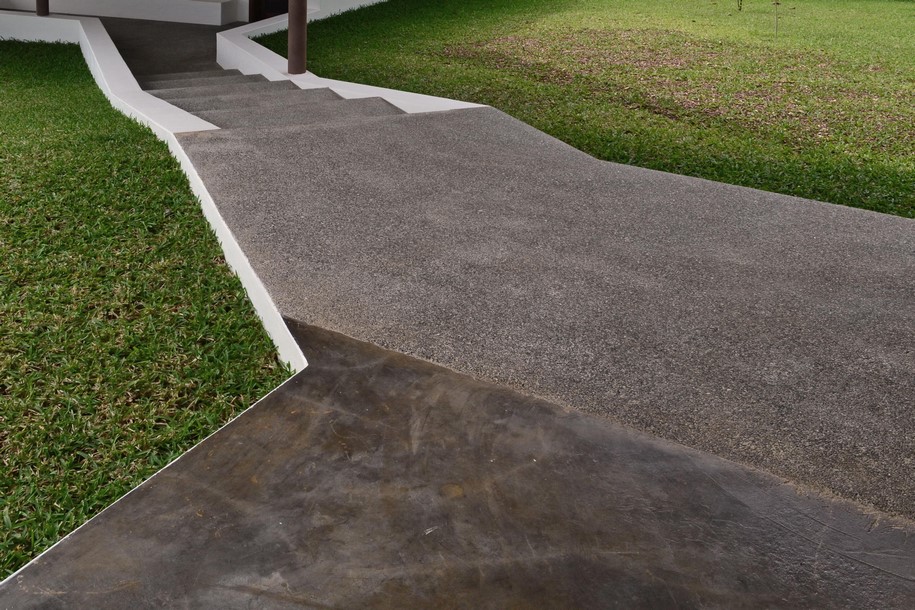
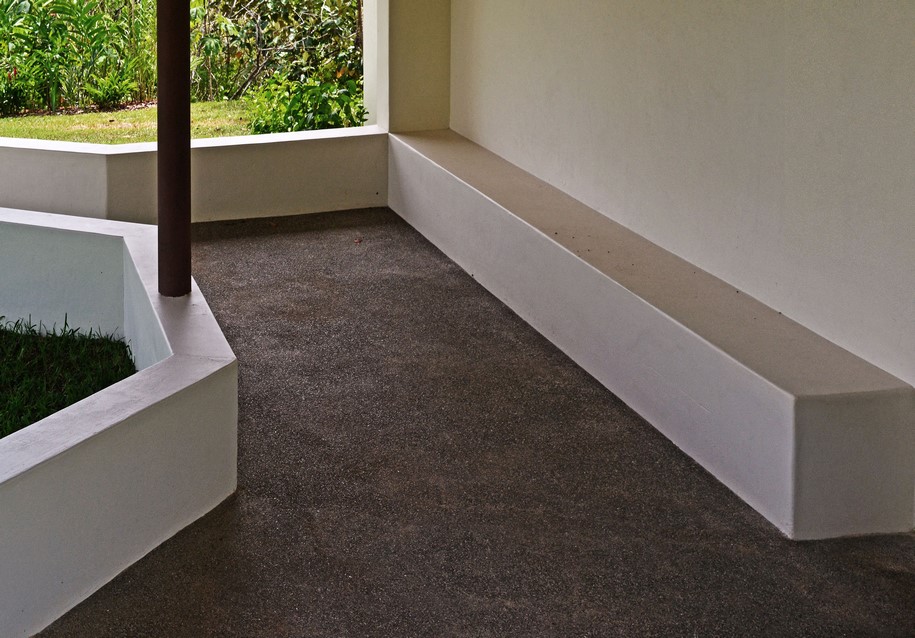
Water is harvested on the roofs and connected in a cistern and supplemented if necessary with water from a nearby stream that is pumped up the hill with a small electric pump.
Heating here is unnecessary and cooling is provided by a few ceiling fans.
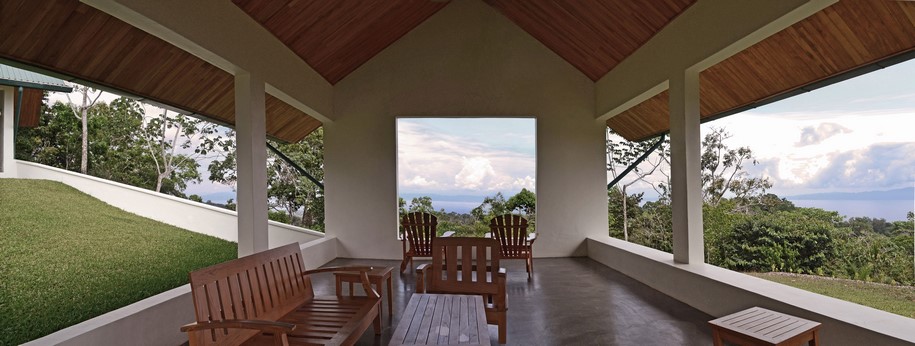
Sketches & model:
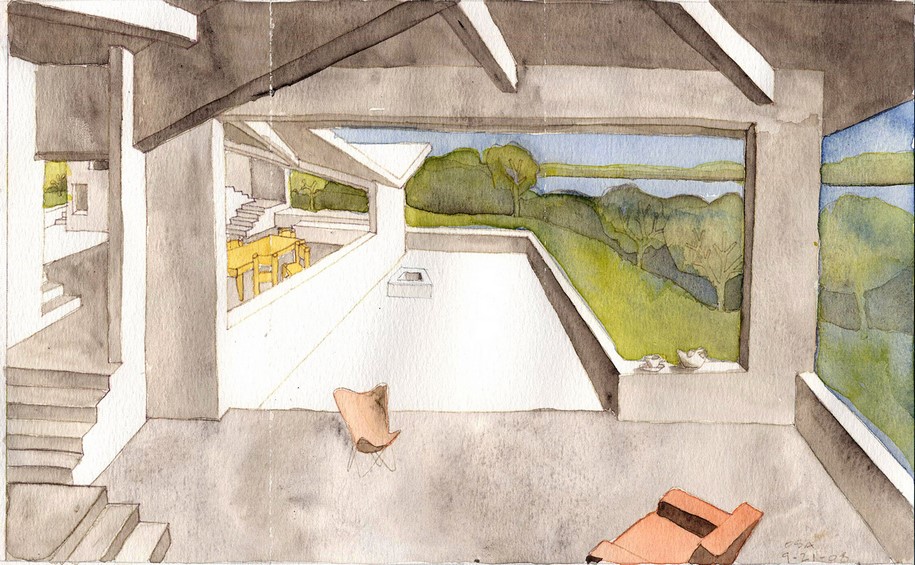
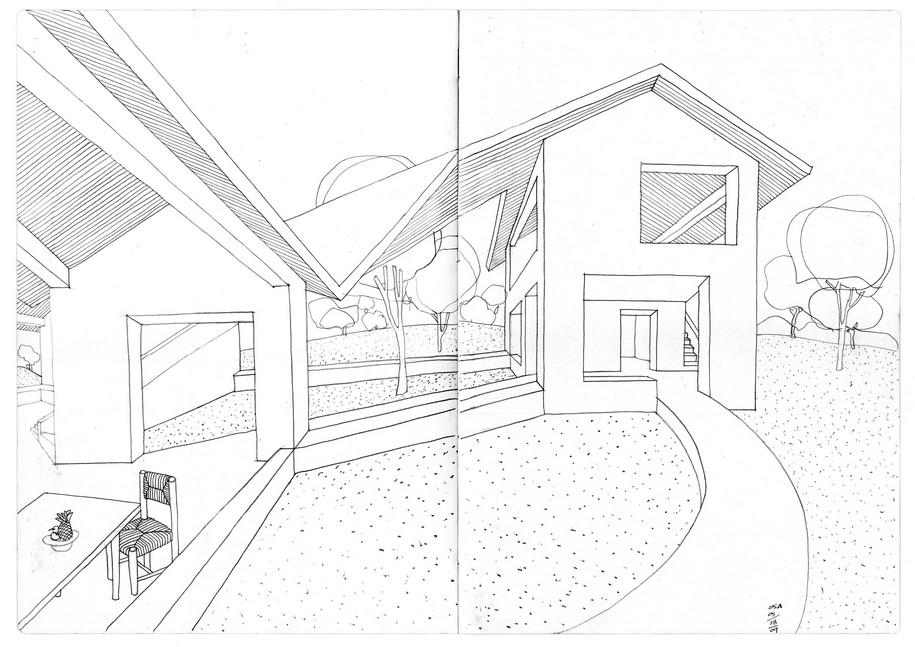
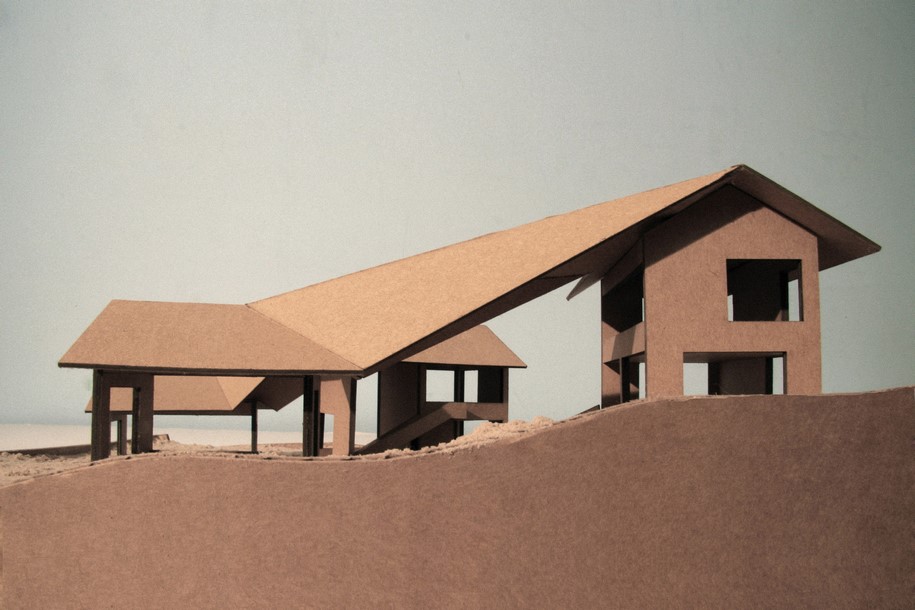
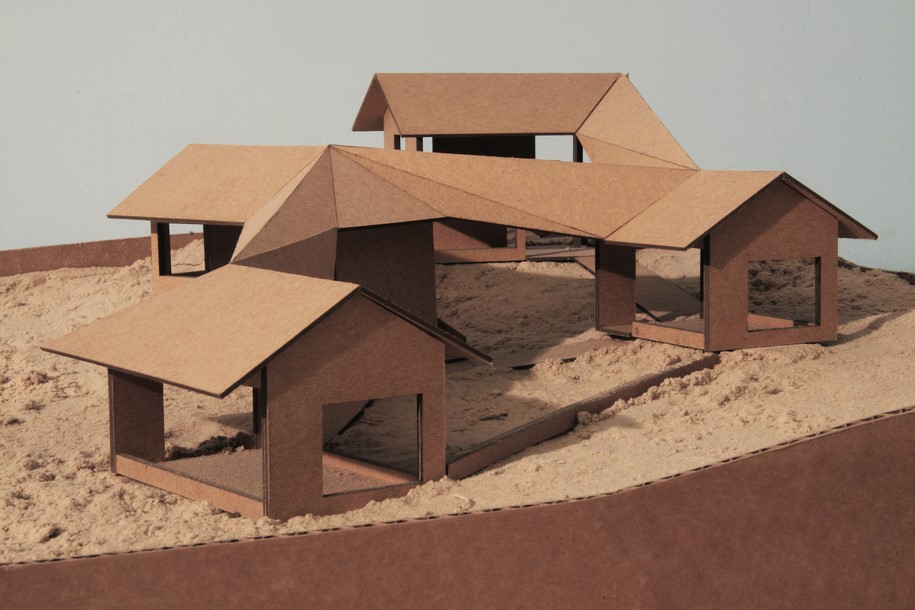
Facts & Credits:
Architect: OBRA Architects
Type: Residence
Location: Cerro Osa, Osa Peninsula, Costa Rica
Year: 2013 – completed
READ ALSO: NEAR architecture - Cristiano Lippa, Fabiano Micocci and Lorenzo Scarpetti