This country residence in Itaipava, Rio de Janeiro, was designed by Magarão + Lindenberg Arquitetura to blend with the lush forest surroundings and provide a spacious, comfortable space for family and friends. The house, built on a steep 10,000m² plot, features an elongated volume that integrates with the terrain, utilizing local stones for structural and aesthetic purposes. Key design elements include large glass openings for views and natural light, exposed timber and stone, a central gourmet area, a spa with an integrated rock feature, and an infinity pool overlooking the landscape.
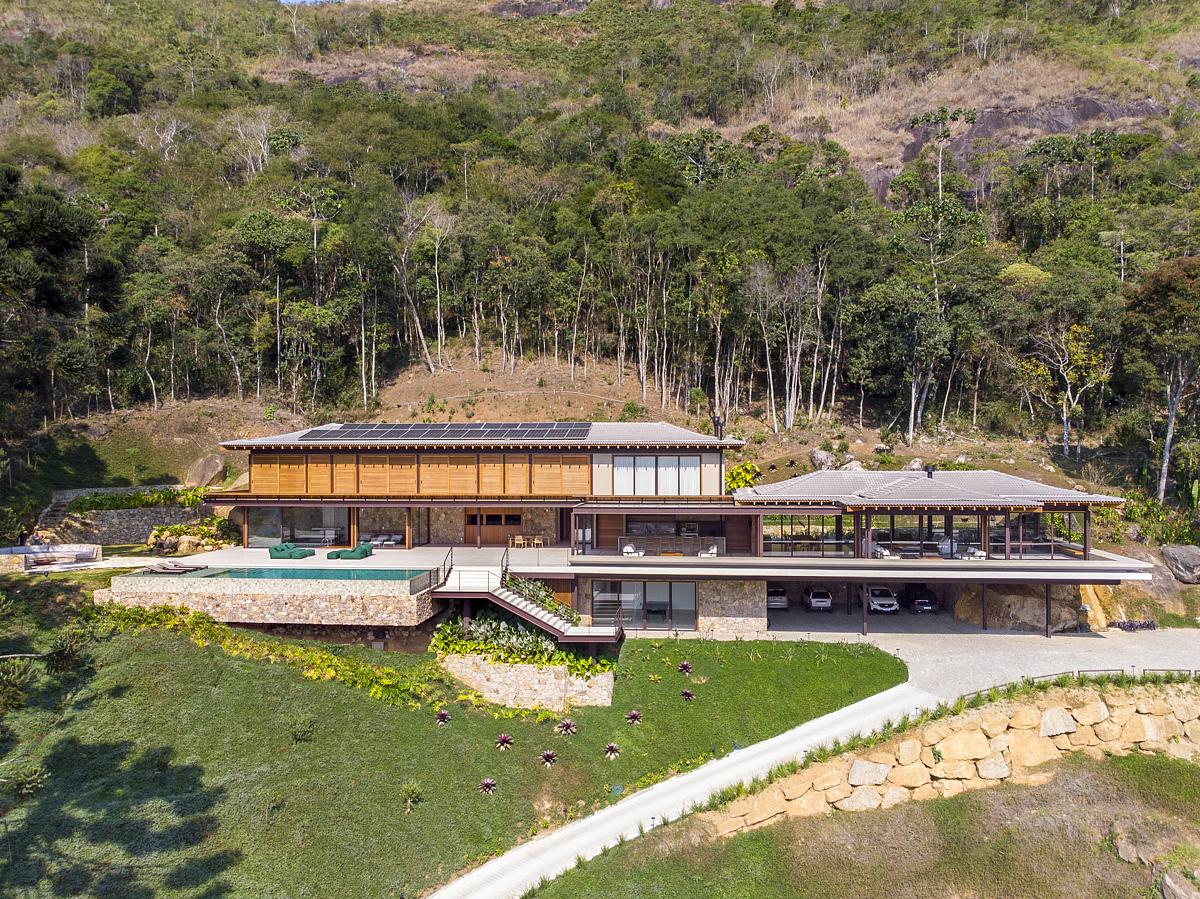
In the highest part of a condominium in Itaipava, country side of Rio de Janeiro, in an environment surrounded by lush forests and breathtaking views, is this country residence, designed to bring family and friends together. The clients’ wish was to have a spacious and comfortable house of around 1,200m², with as little slope as possible and maximum integration between the social areas. The request brought with it a major challenge, as the original 10,000m² plot was quite steep.
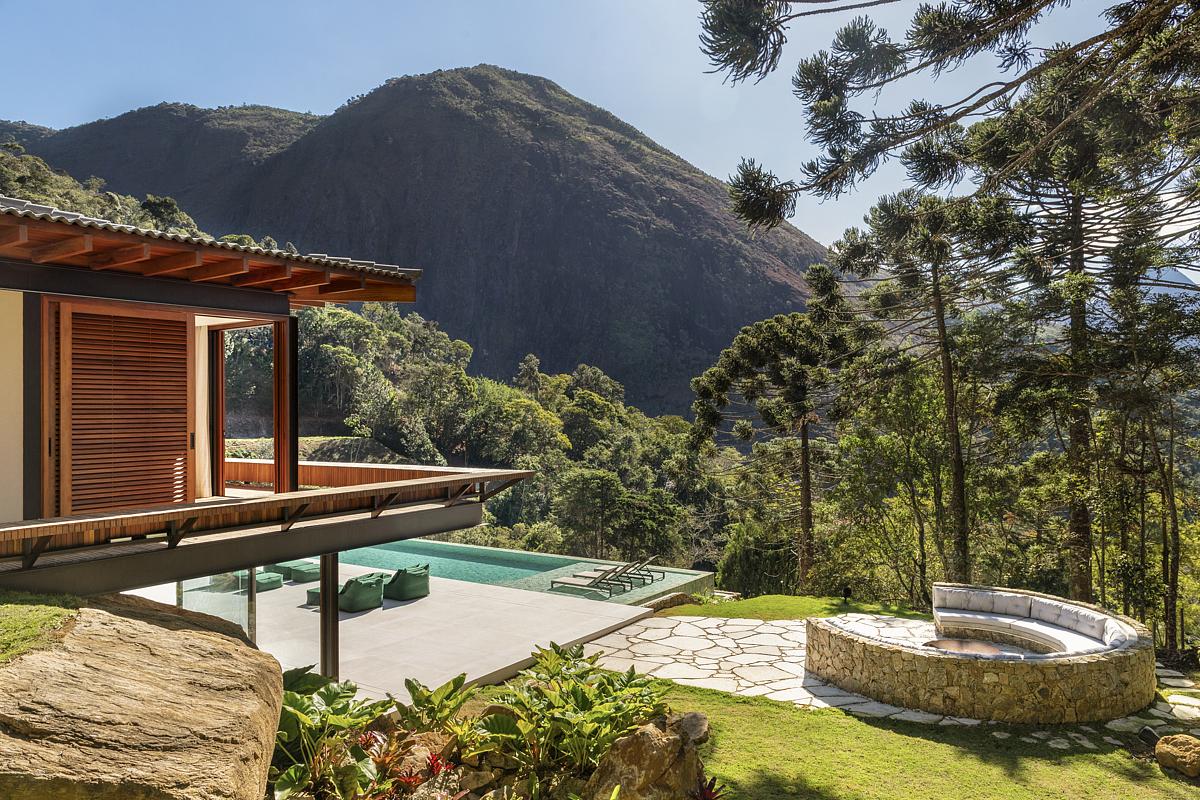
The solution was to work with an elongated volume, parallel to the contour lines, and to accommodate the levels in relation to the terrain. Many stones were found – the larger ones were used to support the construction, as in the case of the garage and the sauna volume, where the rocks were exposed. The smaller stones were used in the walls and also split up to serve as wall cladding – every stone was put to good use.
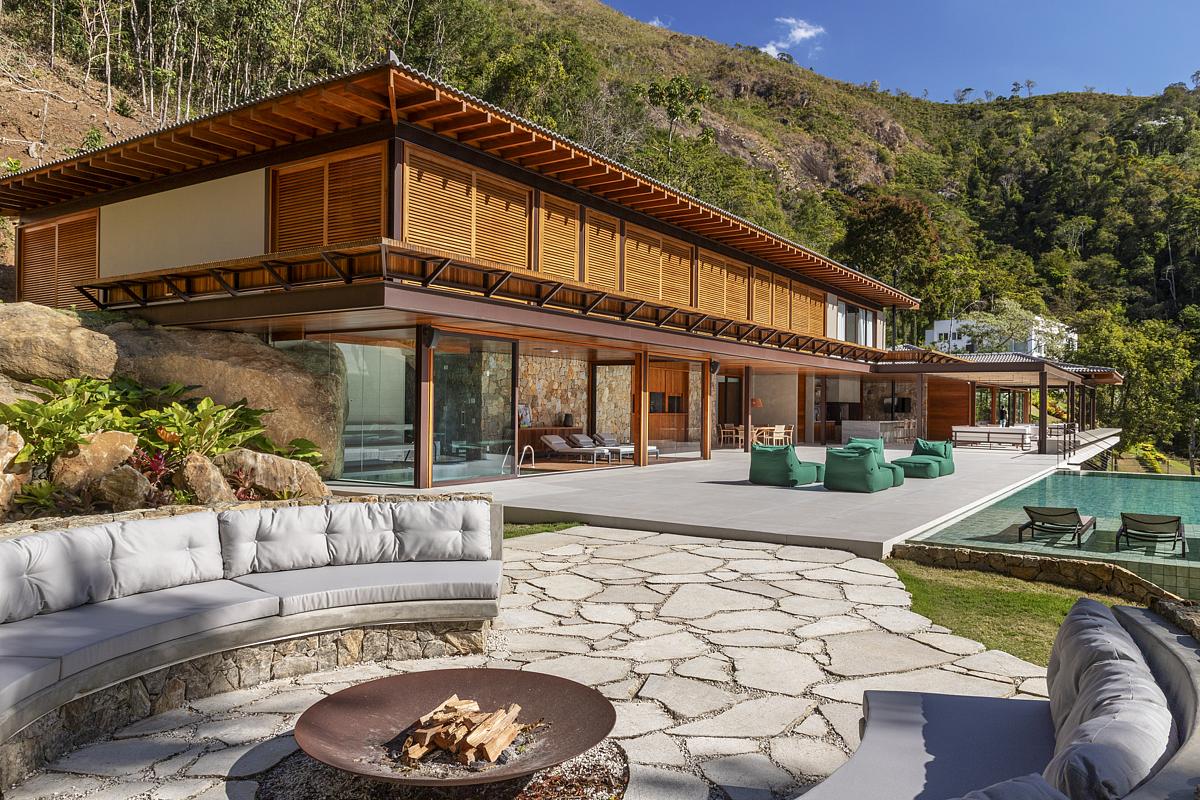
As a starting point, the architects adopted the exposed metal structure, combined with exposed timber on the roofs and stone-clad walls.
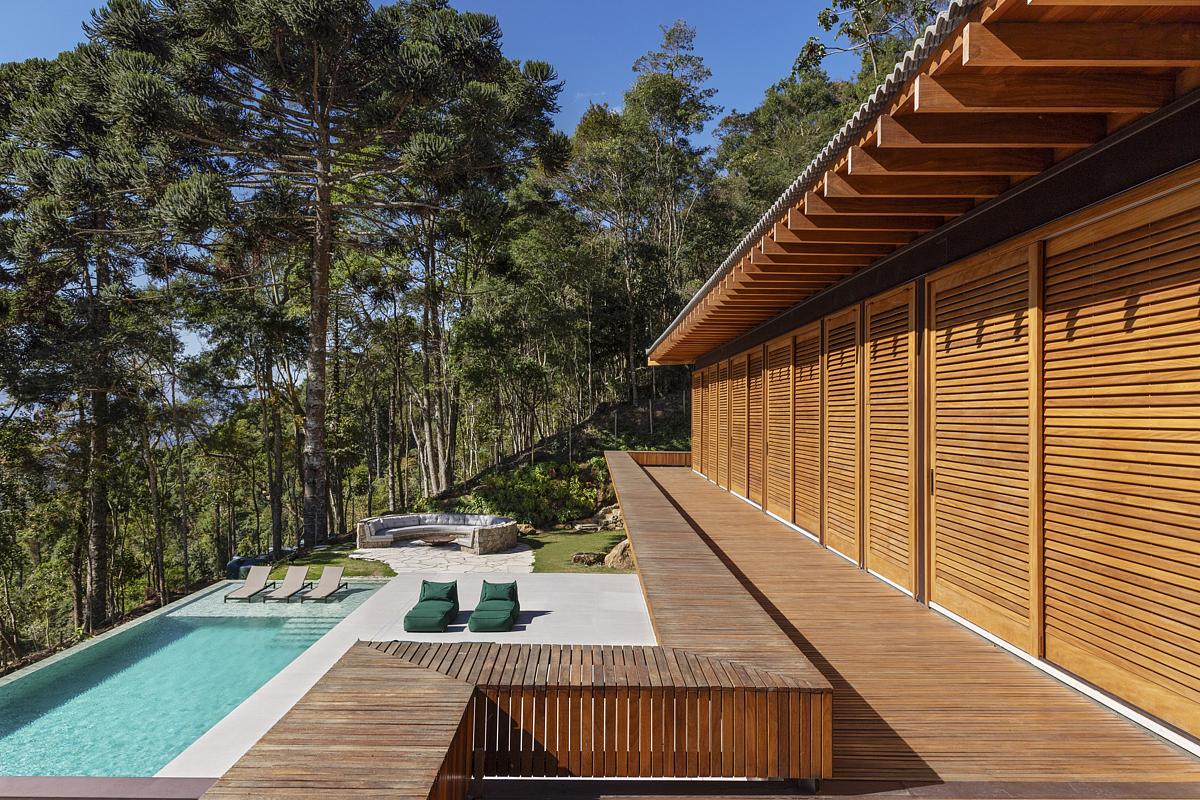
Large aluminium frames in Corten and external shutters in natural wood complete the equation, making the façades harmonious and the interiors cozy.
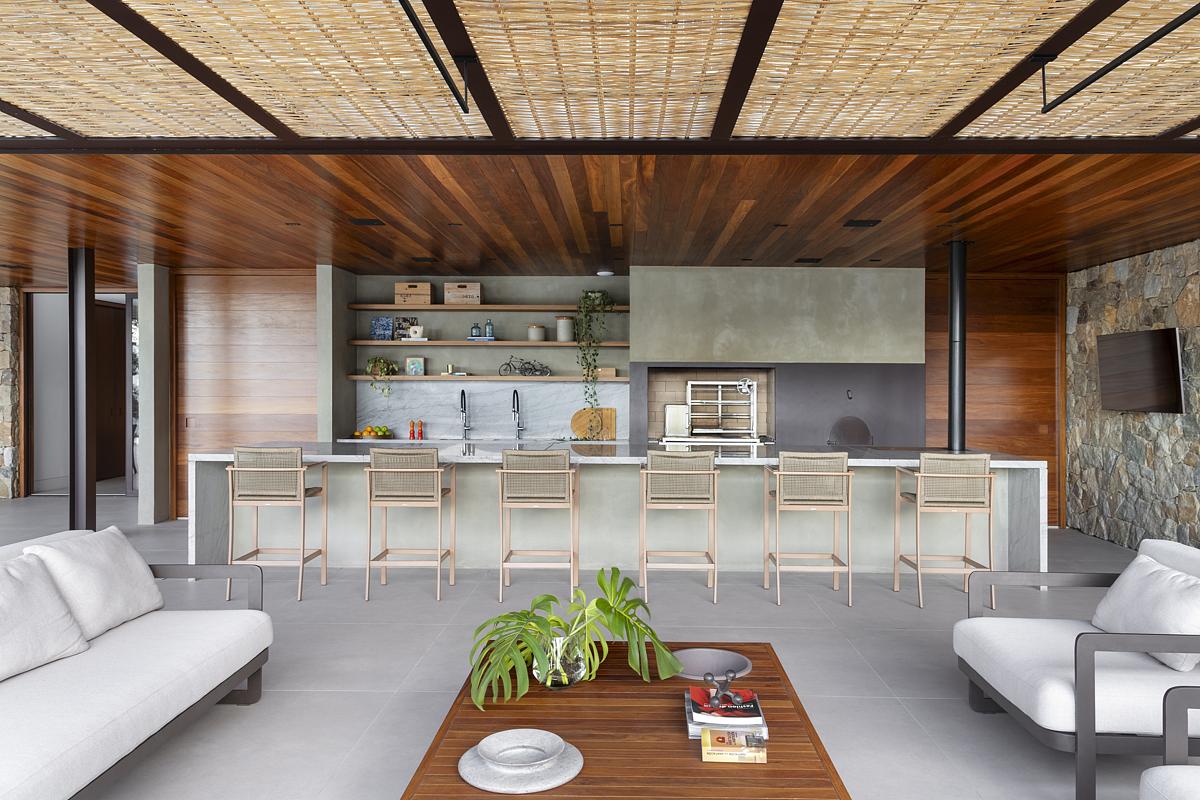
The rooms have been designed and positioned so that they always take full advantage of the privileged view. Large glass openings bring natural light into the interior and ensure transparency and fluidity between inside and out. The social level, which includes the living room, dining room, gourmet area, kitchen, spa, terrace and swimming pool, was given a light, large-format porcelain floor. The use of the same material throughout the area creates a sense of spatial continuity, making the experience even more fluid.
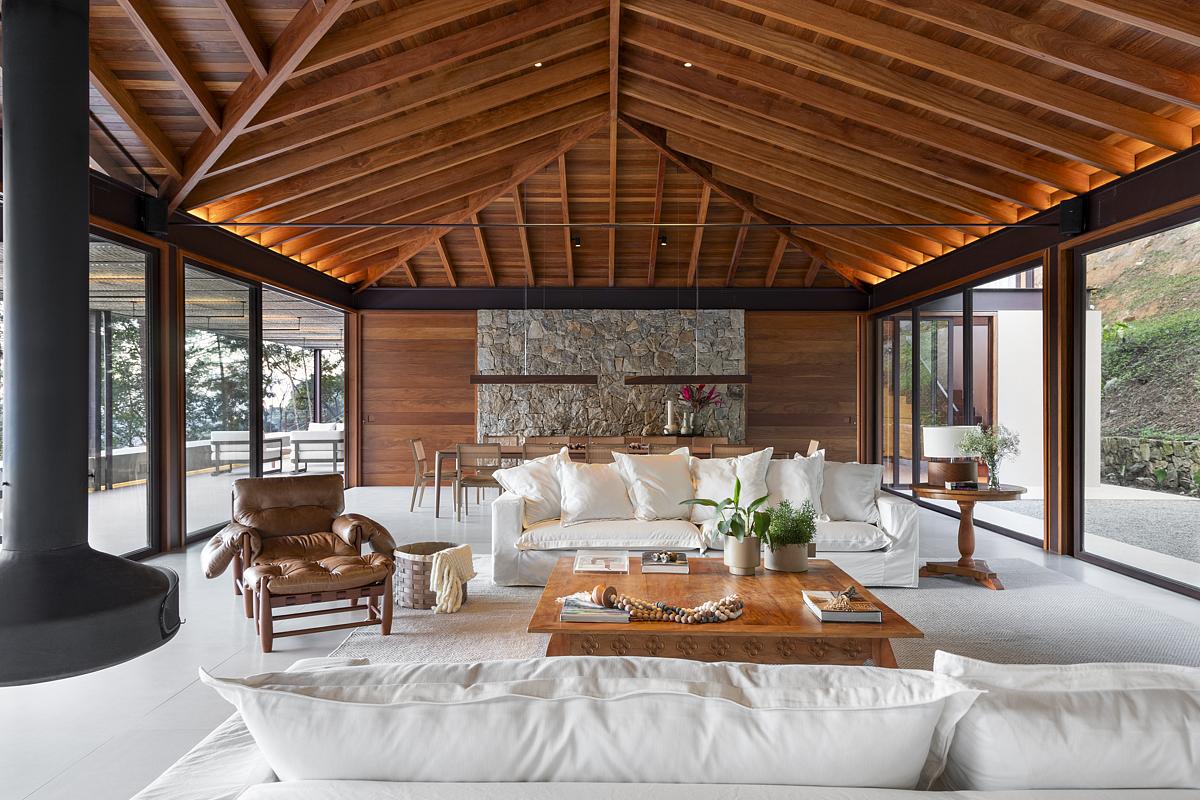
The living and dining rooms have an exposed timber roof, with natural wood lining between the rafters.
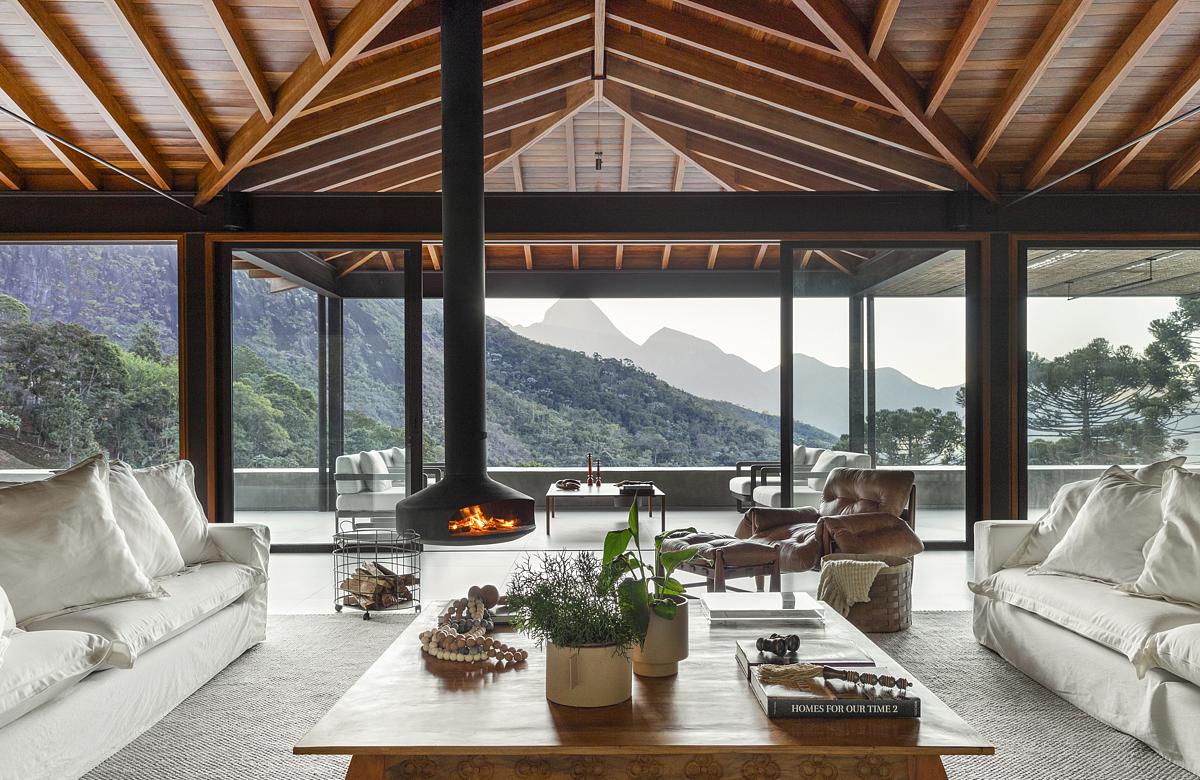
The stone wall in the dining area, created to accommodate the sliding wooden doors, brings a touch of rusticity and complements the ambience. The suspended fireplace adds charm and warmth to the living area and has the advantage of not blocking the view. The bedroom level, comprising seven suites and a TV room, has natural wood flooring and a wooden deck balcony. In the TV room, the roof timbers were left exposed, as in the living and dining rooms.
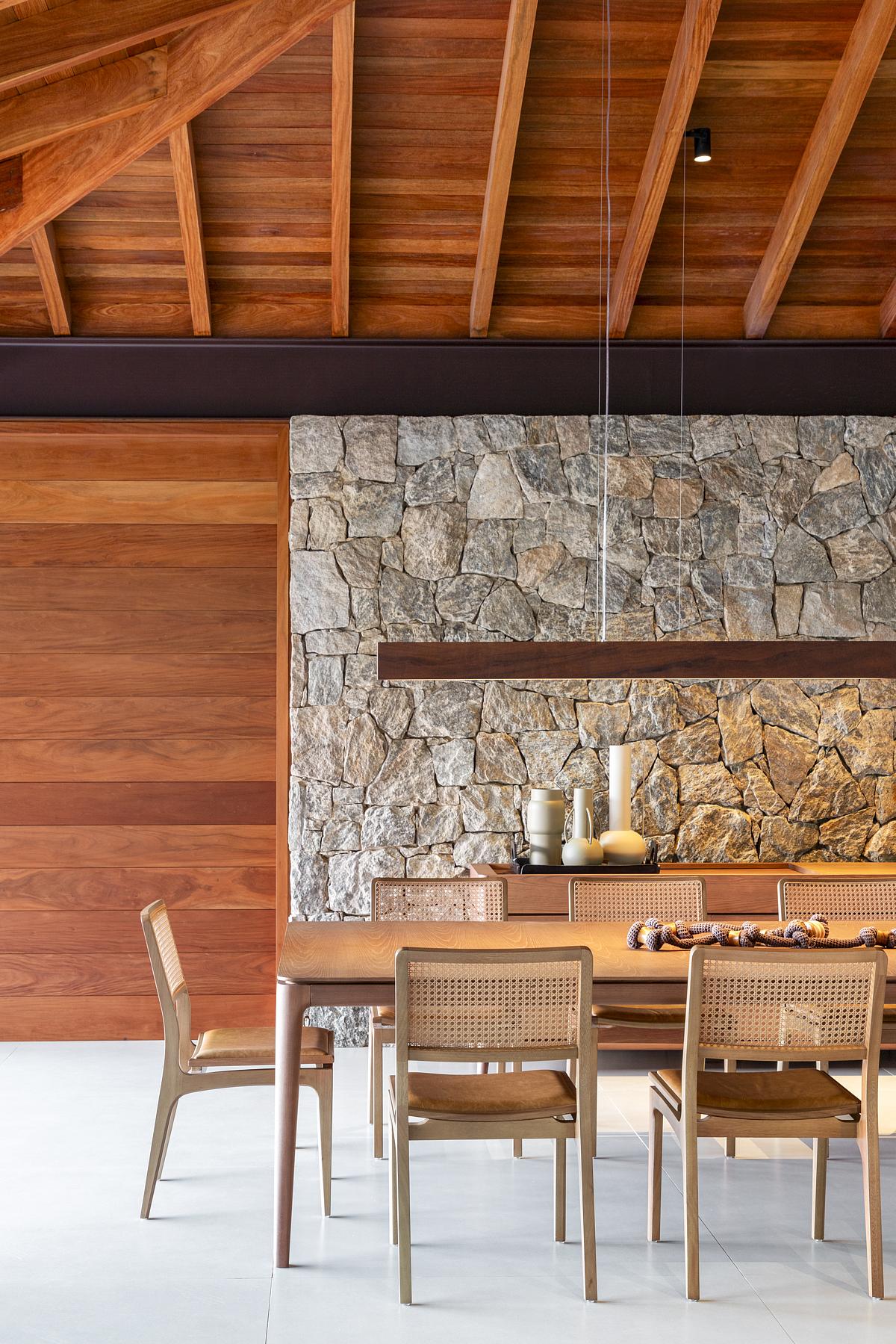
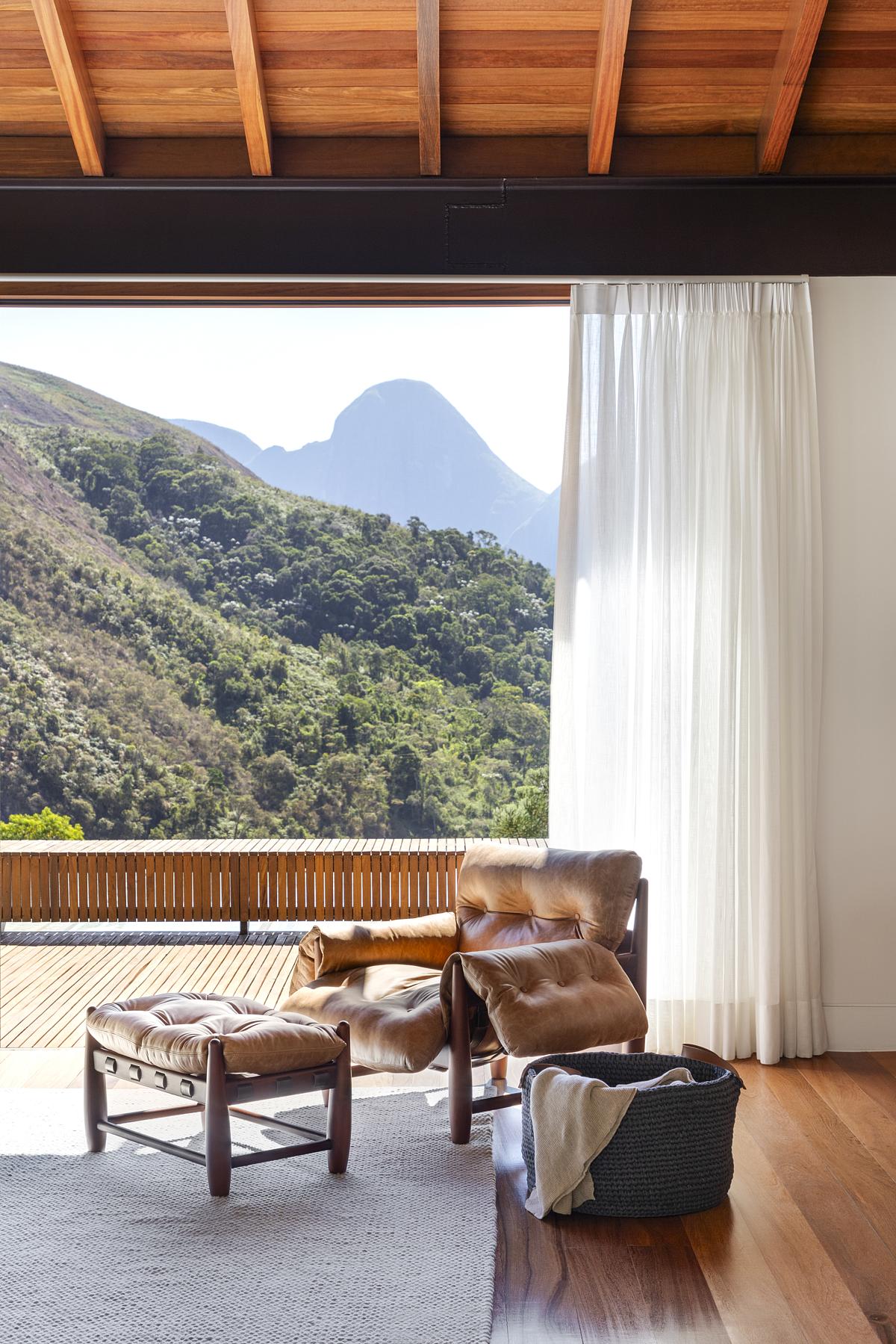
The gourmet area, which was designed to be the ‘heart’ of the house, received a large island in natural quartzite and a pergola with a ‘dendê’ natural ceiling, which filters sunlight and brings visual comfort. The barbecue and oven areas have been given a metal sheet covering, which helps to visually compose the whole.
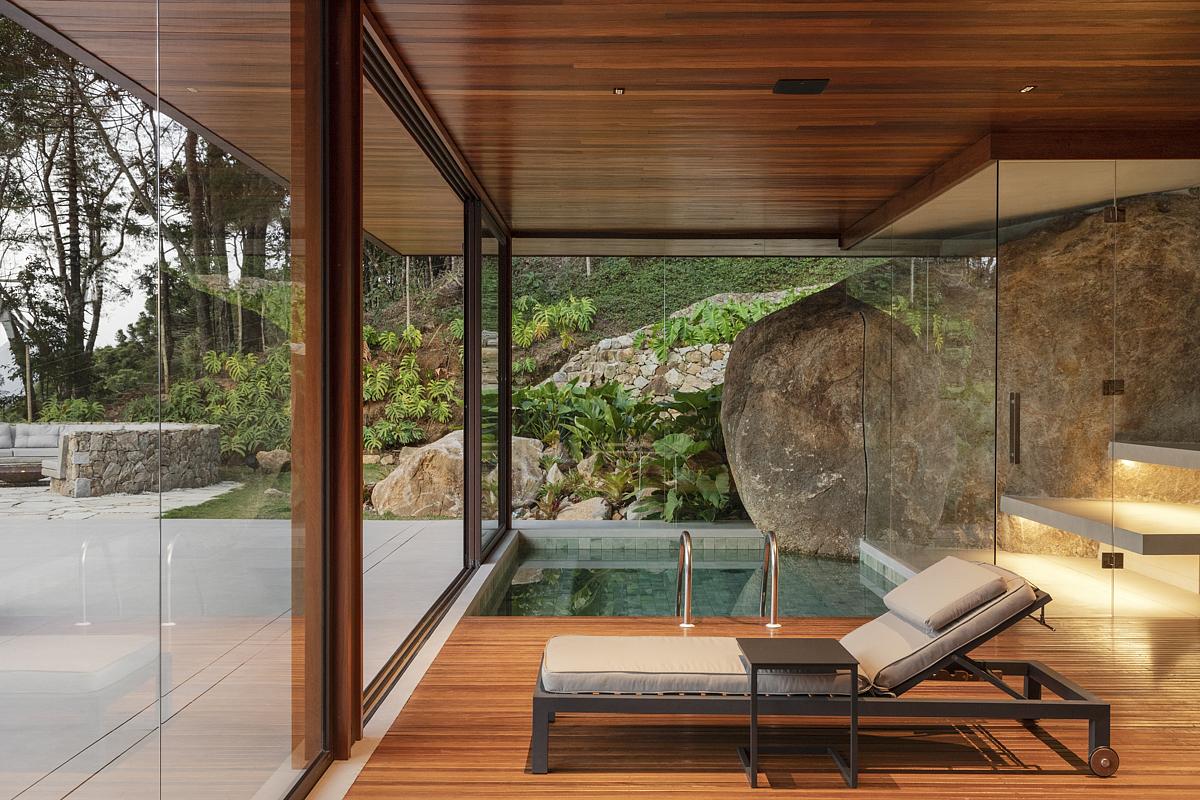
The spa, which consists of a lounger area, heated hydro, sauna and bathroom, was a separate chapter. During construction, a large rock was discovered on the site and opted to leave it exposed, incorporating it into the sauna. To do this, the glass was molded to the geometry of the stone, a highly artisanal job.
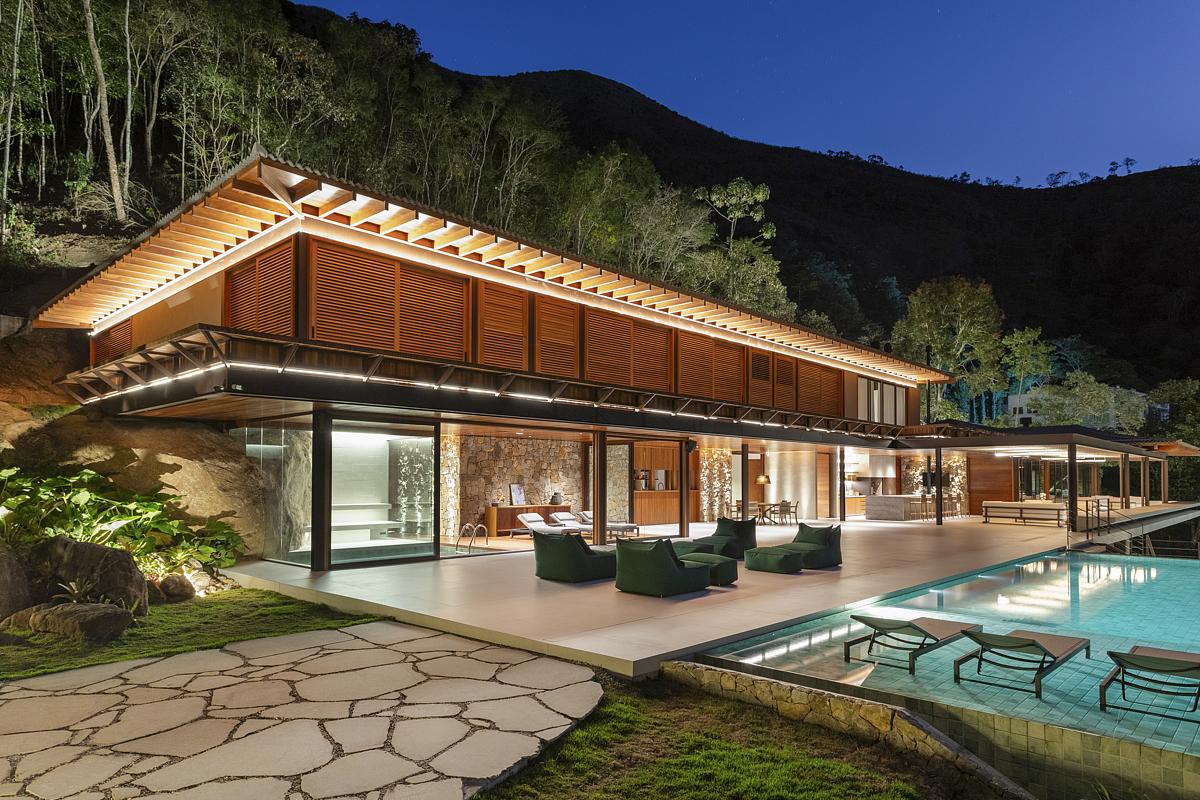
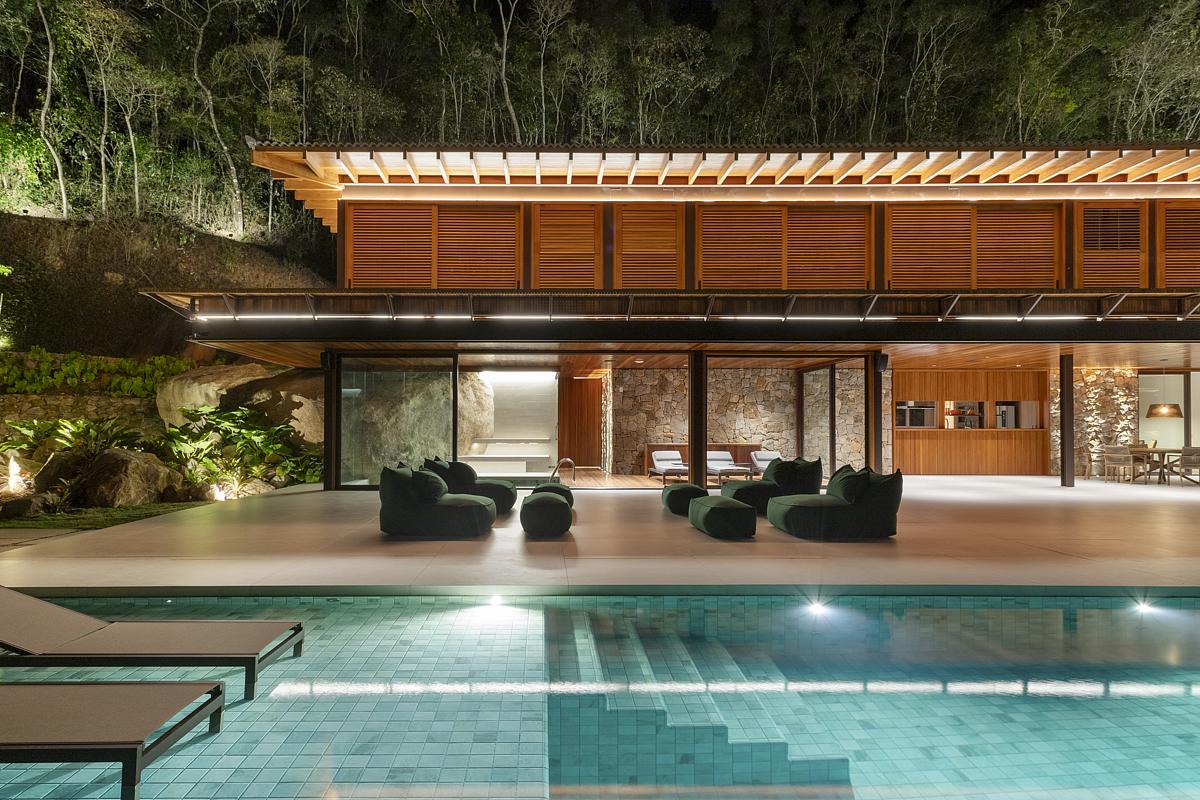
The large infinity pool overlooks the terrain, interacting with the tops of the nearby trees. It has a shallow area for sun loungers and was positioned to receive sun all day long. On the outside, a large space was requested for a floor-to-ceiling fireplace – so a circular volume was created, with a stone and cement “sofa”, which receives upholstery to enjoy the fire and the view, under the spectacular araucarias trees of the land. The house also has a tennis court and a beach tennis court, sports that are the owners’ passion.
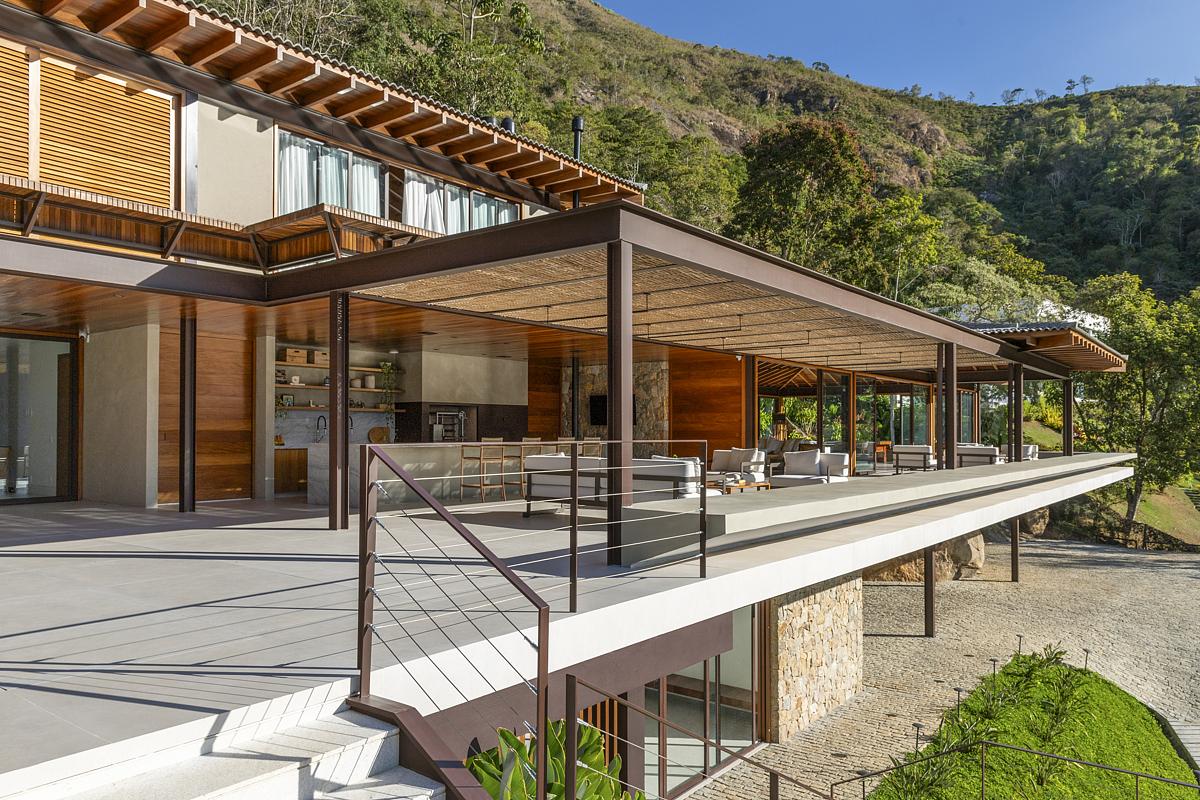
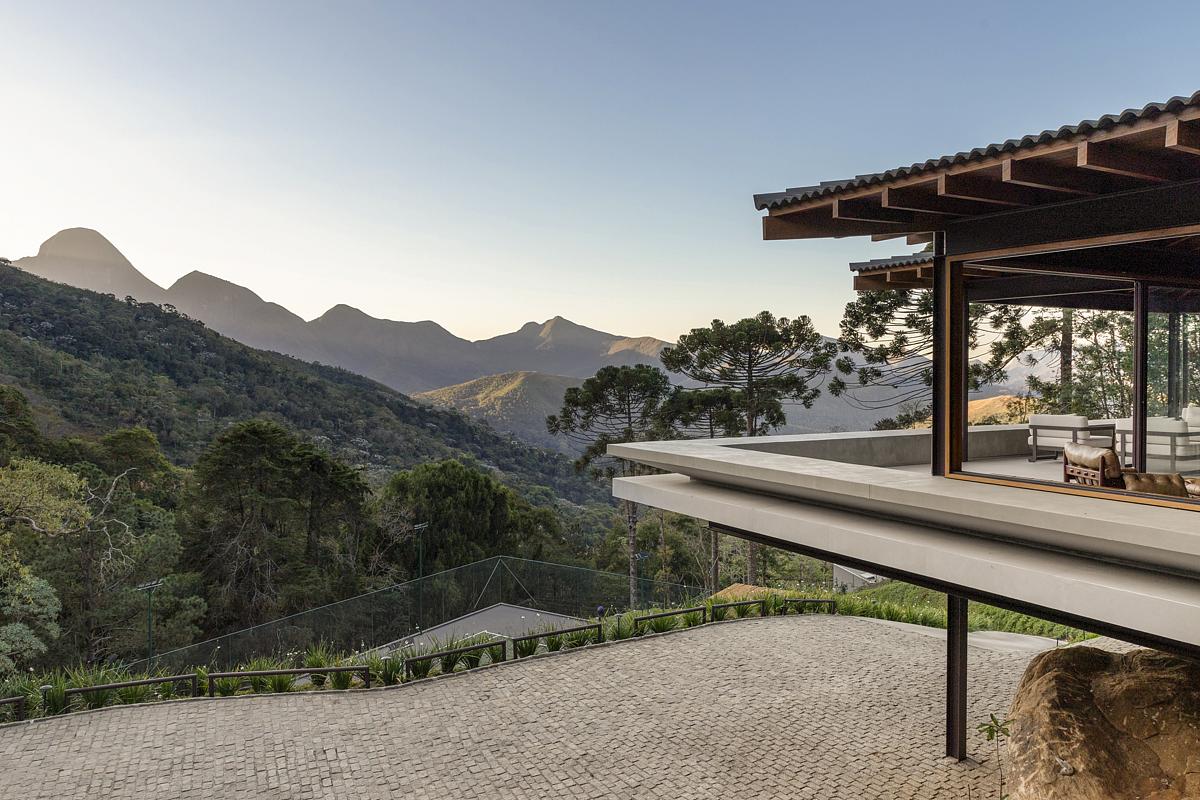
Facts & Credits
Project title: Casa RMO
Project type: Residence architecture
Project location: Rio de Janeiro, Brazil
Architeture: Magarão + Lindenberg Arquitetura
Construction: Izidoro Engenharia
Lighting Design: Maneco Quinderé e Associados
Video: Arch Motion
Year of completion: 2023
Text: Provided by the authors
Photography: Anita Soares Fotografias
READ ALSO: CV house renovation in Bilbao | by BABEL studio