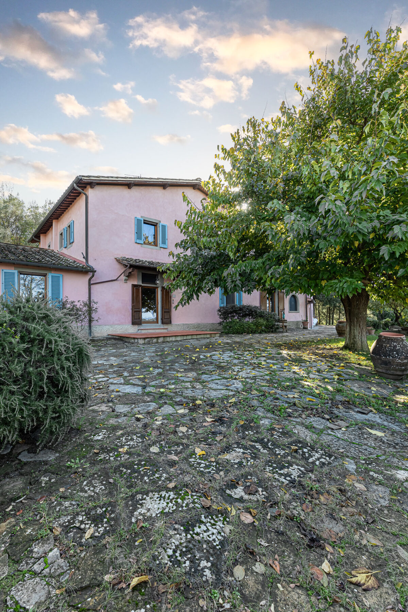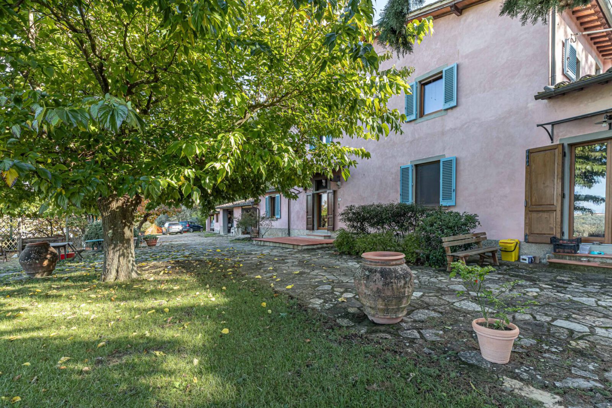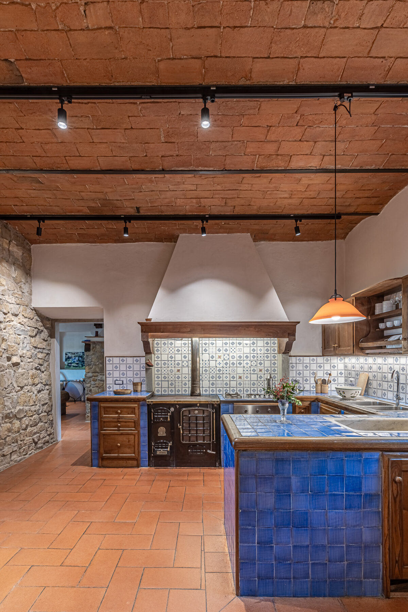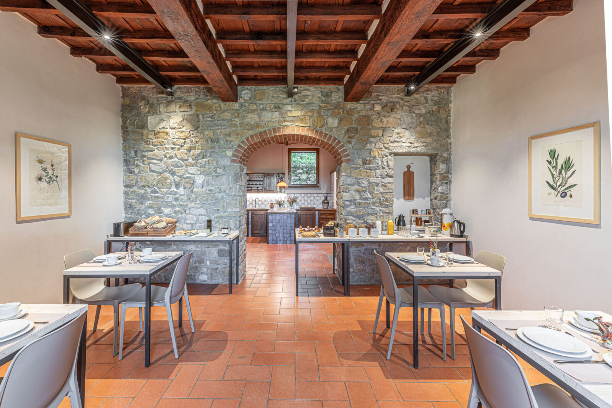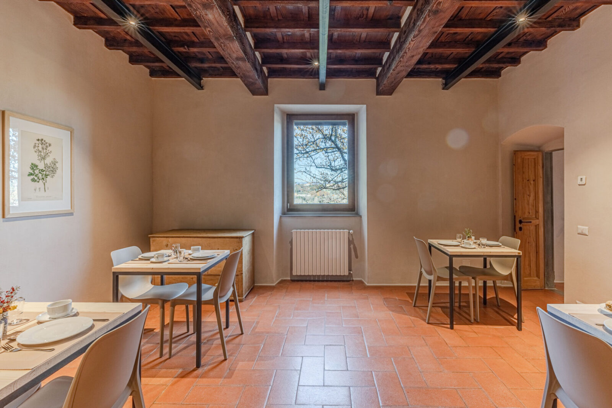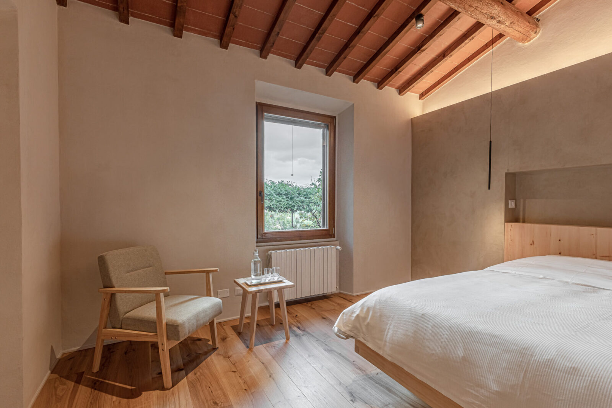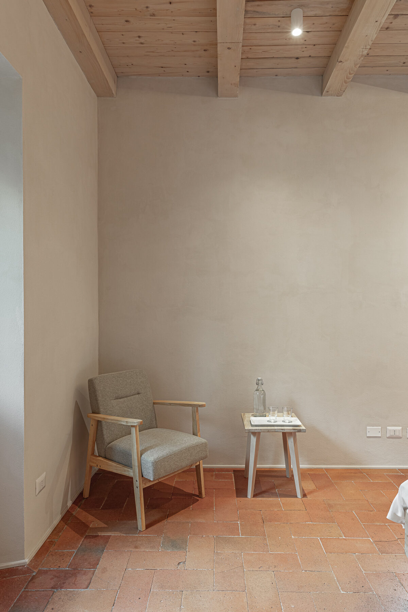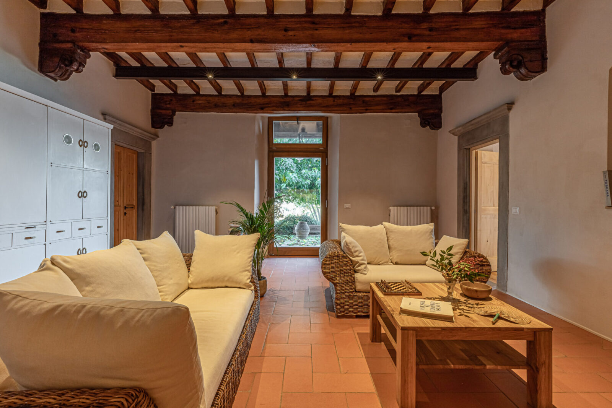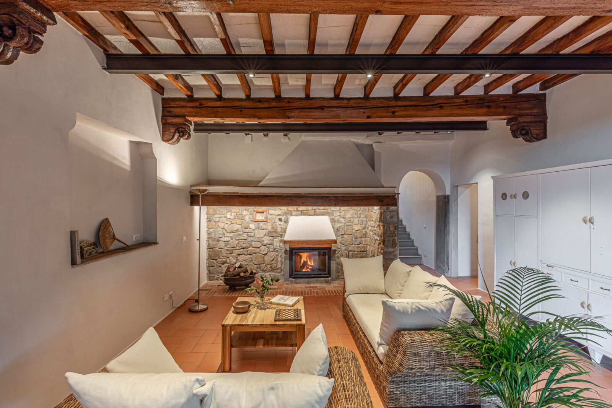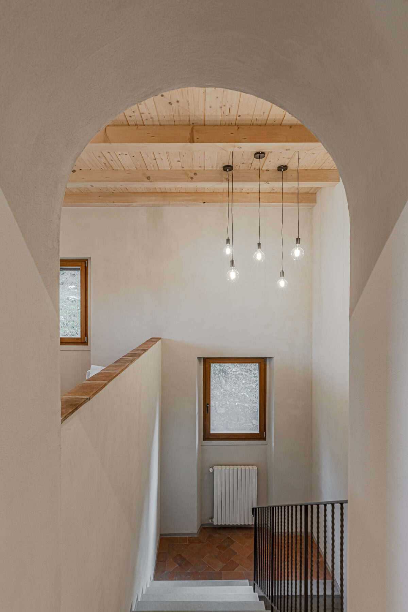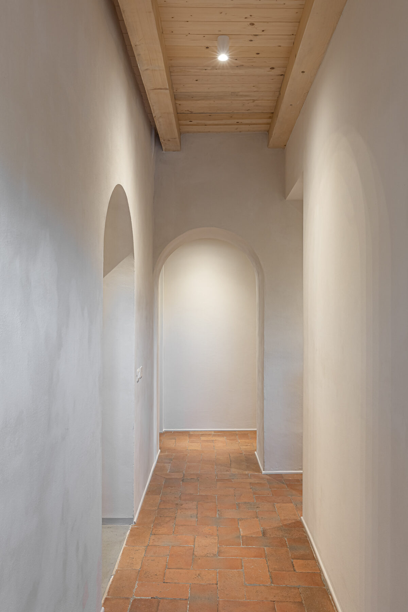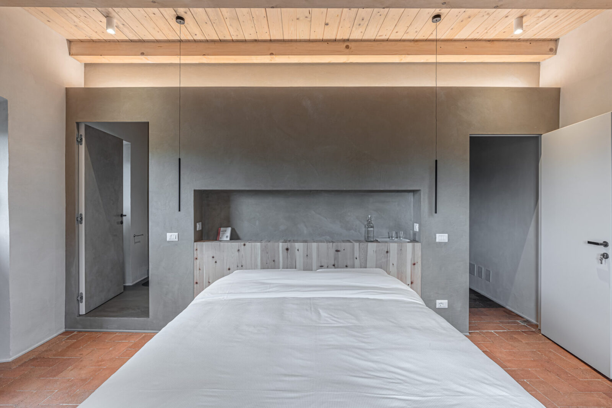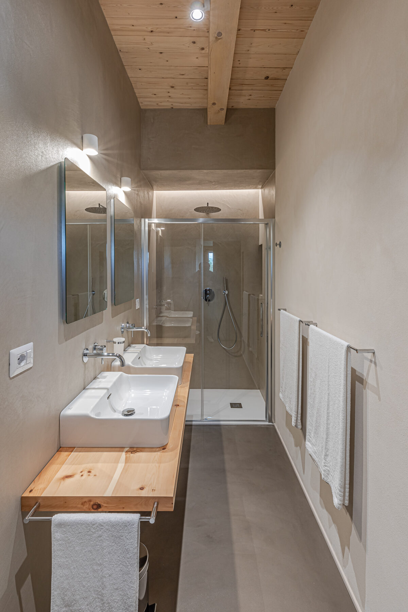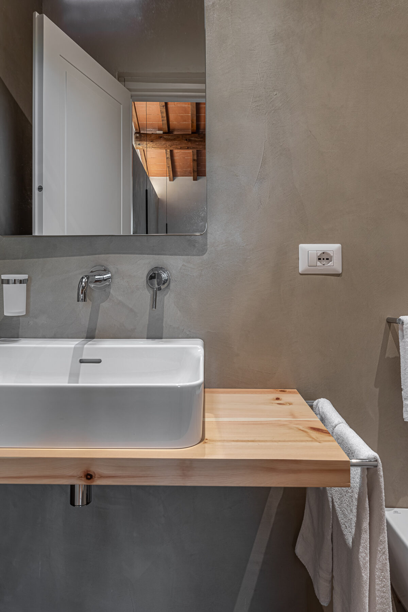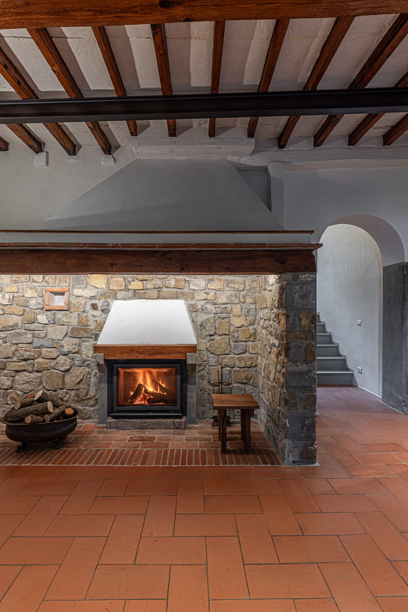Casa Rosa B&B designed by Officina Abitare represents an example of renovation and energy requalification, transforming an old rural house into an elegant bed & breakfast in Florence without altering its fundamental characteristics. The renovation preserved the original living area on the ground floor, featuring a large wood burning fireplace, while completely renewing the sleeping area on the first floor with four new rooms, each with a private bathroom.
The need to structurally consolidate the building, compromised by a clumsy 20th-century renovation, necessitated the use of plasterboard for the new partitions on the first floor, thus lightening the floors and minimizing the insertion of support beams into the historic wooden floors.
The new rooms, designed with a minimal and clean language, use natural materials such as solid wood and lime-based coatings and paints.
The house has been equipped with lime and cork thermal plaster and a modern heat pump system, achieving Energy Class B. The privileged position of the B&B, situated on the side of a hill adjacent to the Certosa, offers a panoramic view of Florence and its landscape. From the private garden, one can access the historic spaces on the ground floor, originally intended as a living area, now transformed into the reception area. Here, guests are welcomed in the old living room, characterized by an ancient chestnut wood ceiling with carved capitals, carefully restored, and a large Tuscan wood-burning fireplace, around which a cozy space for relaxation and reading has been organized. The ground floor also hosts spaces for guest reception, relaxation, and food preparation and consumption.
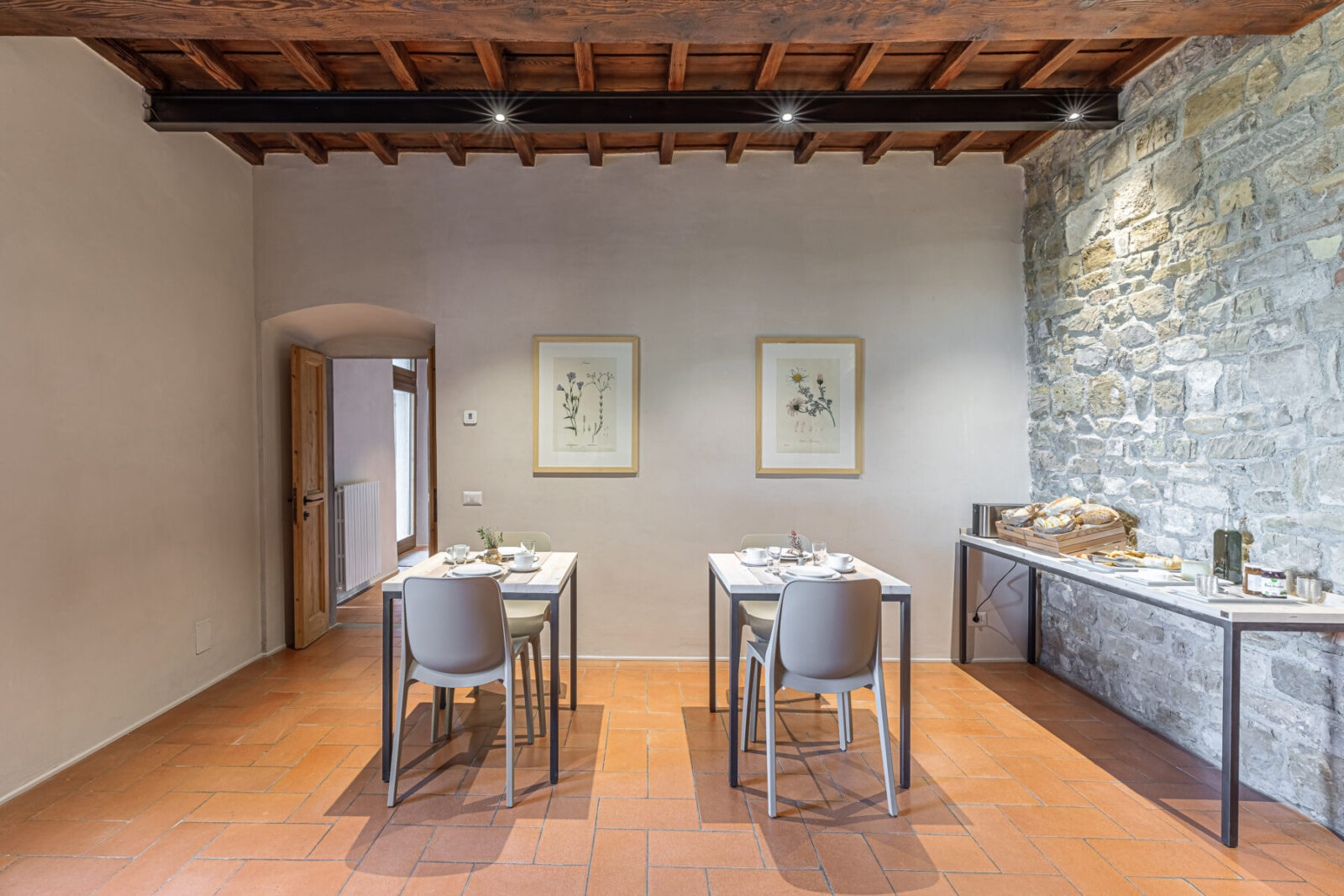
The focal point of the project was the creation of four new rooms with bathrooms, each conceived as a small autonomous suite, with its own quality of natural light and view of the surrounding landscape. Each room is equipped with a large headboard made of natural lime and resin “pastellone” free of volatile organic compounds (VOCs), protected with beeswax. This warm and natural material, with its soft color, integrates with custom-made Swiss pine furniture, creating quiet and intimate environments that promote relaxation and rest.
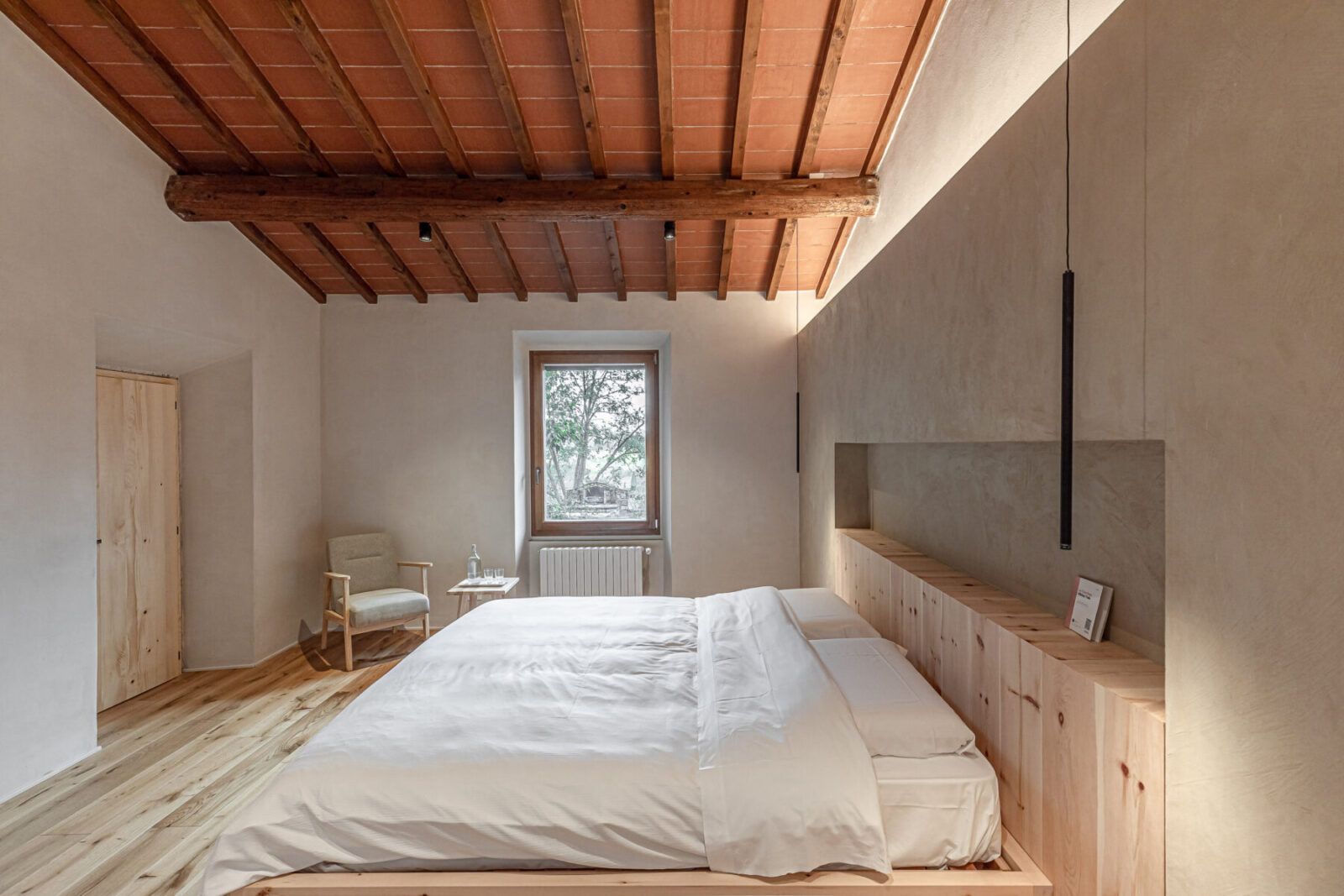
On the ground floor, the large breakfast room, adjacent to the entrance hall, has been restored and consolidated, with the wooden ceiling and the lime and cork thermal plasters painted with natural lime. The breakfast room, overlooking the private garden and the Florence landscape, conveys a sense of calm and peace and is connected to the kitchen through a large arched opening inserted into a stone wall, maintaining the use of this typical Tuscan house space. A contemporary and discreet lighting system completes the spaces, ensuring adequate levels of brightness for the intended functions.
The connection between the ground floor and the first floor is provided by a double-volume staircase, overlooking a mezzanine transformed into a common room for relaxation, with a view of the rear woods.
This space, equipped with a sofa and armchair, is designed as a small environment for socializing among B&B guests. Arches characterize the distribution space that connects the stairs to the three rooms on the first floor, each distinguished by a numbered wooden door leading to a private world made of fragrant Swiss pine, warm surfaces finished with beeswax resin, and splendid views of the hills of Florence.
The new fir wood floors on the first floor have statically consolidated the upper part of the building. The finishing materials and furnishings of the B&B are all natural: wood, lime, and beeswax, creating healthy and comfortable environments. The floors consist of old local terracotta tiles, recovered and reused to maintain continuity with the historic house. The private bathrooms in the rooms are designed for practicality and simplicity, with the same materials as the bedrooms, with double sinks on Swiss pine shelves and large showers.
All furnishings are made of Swiss pine, known for its relaxing properties, capable of improving blood circulation and regulating heart rate. The scent of the wood has balsamic, therapeutic, and antibacterial properties.
The Casa Rosa B&B construction site, benefiting from the Superbonus 110, similar to our other interventions (Renovated Barn in Tuscany), aimed at structural consolidation, the reconstruction of some floors, energy efficiency, and the creation of new partitions and bathrooms. The new plasterboard partitions ensure lightness and precision. Particular attention was paid to the choice of materials: thermal plasters in natural NHL 3.5 lime and cork, natural lime-based paints, fir and Swiss pine wood floors and furnishings, and the recovery of handmade Tuscan terracotta flooring.
Materials, adhesives, and furnishings were chosen for their absence of indoor pollutants, creating a healthy and comfortable environment.
Facts & Credits
Project title: Casa Rosa B&B
Project type: Hospitality design
Project location: Florence, Italy
Architecture: Officina Abitare
Design team: Matteo Pierattini, Sara Bartolini
Management: Matteo Pierattini
Surface area: 320 m2
Year of completion: 2024
Text: Provided by the authors
Photography: Matteo Pierattini
About Officina Abitare
Officina Abitare is an architecture studio founded in 2012 in Florence by Sara Bartolini and Matteo Pierattini. The study’s work is guided by research into the quality of living. The design of the spaces and architectural volumes, the use of natural light and the choice of materials are oriented towards the creation of welcoming environments, characterized by simplicity and order. The architecture of Officina Abitare is inspired by the Tuscan landscape and its colors, with which they constantly dialogue. Studying the traditions of building and living, we have combined research on the use of natural and sustainable materials, which we use both for the finishes of our interiors and for the global redevelopment of buildings, reinterpreting in a contemporary key traditional construction techniques, use of materials and finishes. The approach to renovation is linked to the concept of retrofitting, an attention to rethink the existing buildings by reworking the elements to meet the contemporary needs of our clients. As part of the new construction we have specialized in the construction of NZEB (Near Zero Energy Buildings) for which we use natural materials associated with wooden or steel structures. Our interest in sustainable materials (such as lime, hemp, raw earth, earthenware, straw and wood) has increasingly focused on the design of the architectural envelope. In our architecture, sustainability and energy efficiency are in fact linked to the use of insulating materials of proven effectiveness, and that are well linked to the characteristics of Mediterranean architecture and historic buildings. We prefer the performance of the building over that of the systems; thus ensuring that customers have healthy and comfortable buildings that do not require more maintenance or attention than a “traditional” building.
READ ALSO: "Γέρμα" - Αποκατάσταση παλαιάς πέτρινης κατοικίας στη Χίο | Archipelagos Architects
