The Chemelot Campus is located in the post-industrial city of Sittard-Geleen, in the southern region of the Netherlands. The invited competition asked for a new campus icon, the Chemelot Centre Court (CCC), which would function as a catalyst at two scales. It would ignite a large-scale campus transformation, unifying otherwise fragmented rural & suburban areas into a cohesive campus dedicated to innovation.
At the building scale, it would serve as a physical incubator containing three independent institutions, each dedicated to education and innovation of the material sciences. Rejecting the traditional duality of front & back, CCC is positioned to engage and celebrate the immediate context.
CCC is inserted within the site at a 35-degrees rotation. The angle is driven by function (maintains an existing sewage line), heritage (acknowledges a historical trade route), and context (respects the existing trees). However, the pragmatic process had unintentionally performed in a desired manner: omni-directional porosity and Chemelot’s desired Icon. By rotating the building 35-degrees, it deviates from the dogmatic grid of the former campus plan and stands as a beacon among the existing buildings.
CCC does not simply provide a container for innovation, but is itself an incubator for innovation at both the urban and building scales.
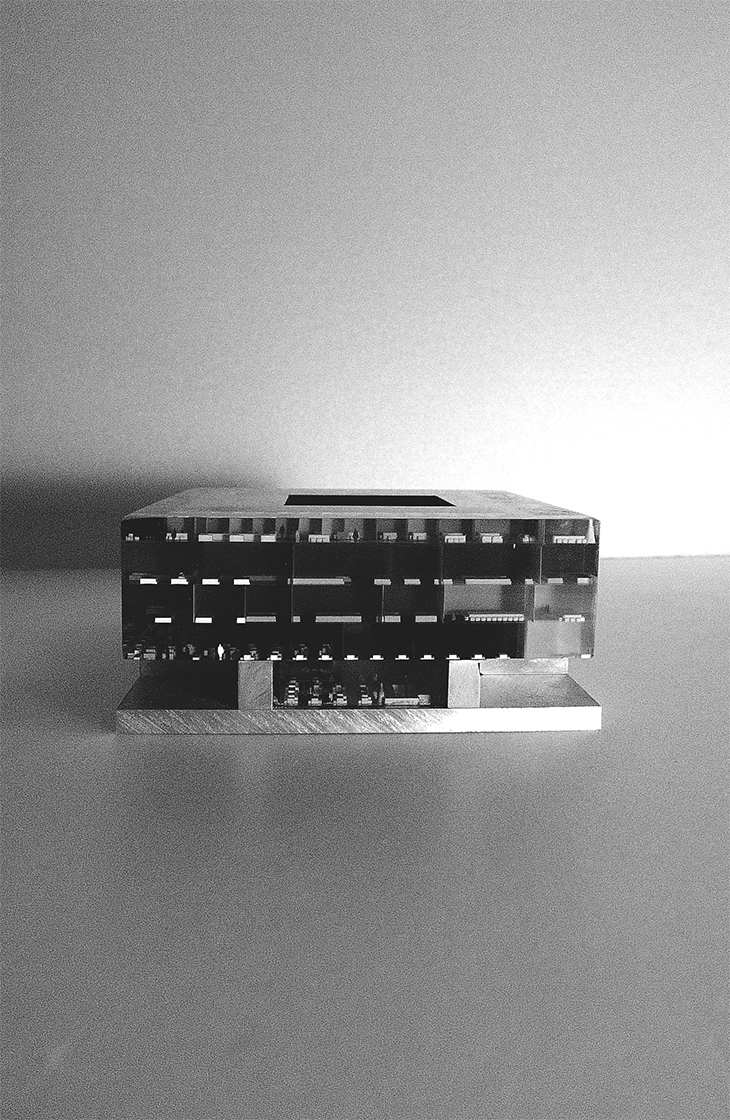 CHEMELOT CENTRE COURT / DOMAIN
CHEMELOT CENTRE COURT / DOMAIN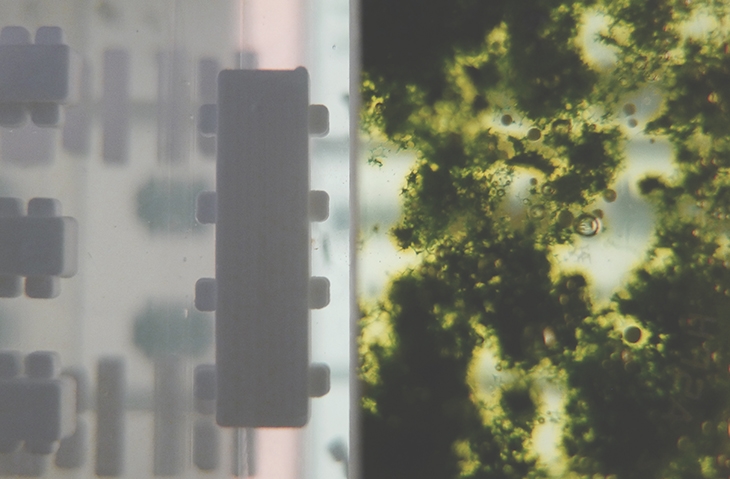 CHEMELOT CENTRE COURT / DOMAIN
CHEMELOT CENTRE COURT / DOMAIN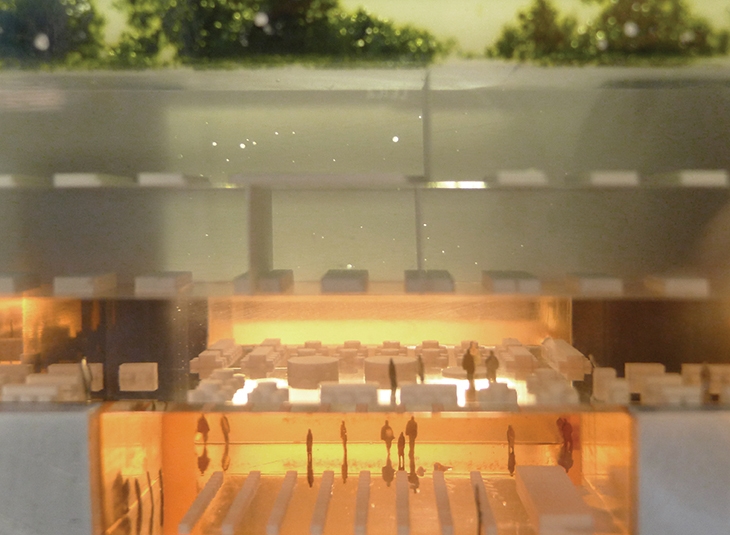 CHEMELOT CENTRE COURT / DOMAIN
CHEMELOT CENTRE COURT / DOMAIN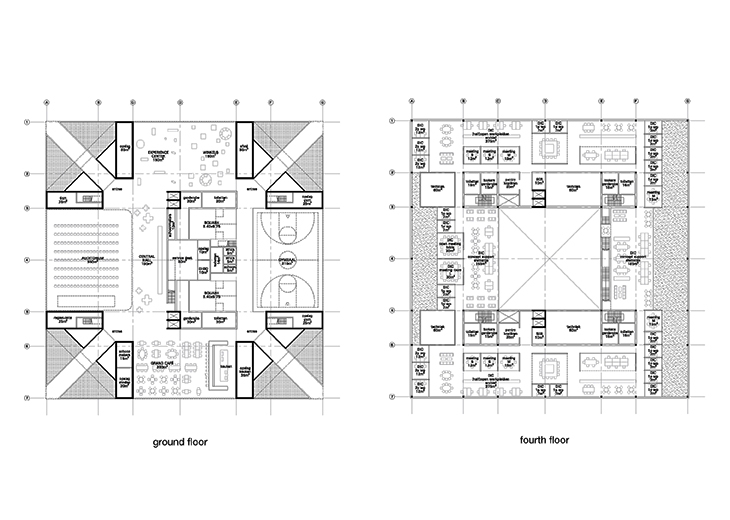 CHEMELOT CENTRE COURT / DOMAIN
CHEMELOT CENTRE COURT / DOMAIN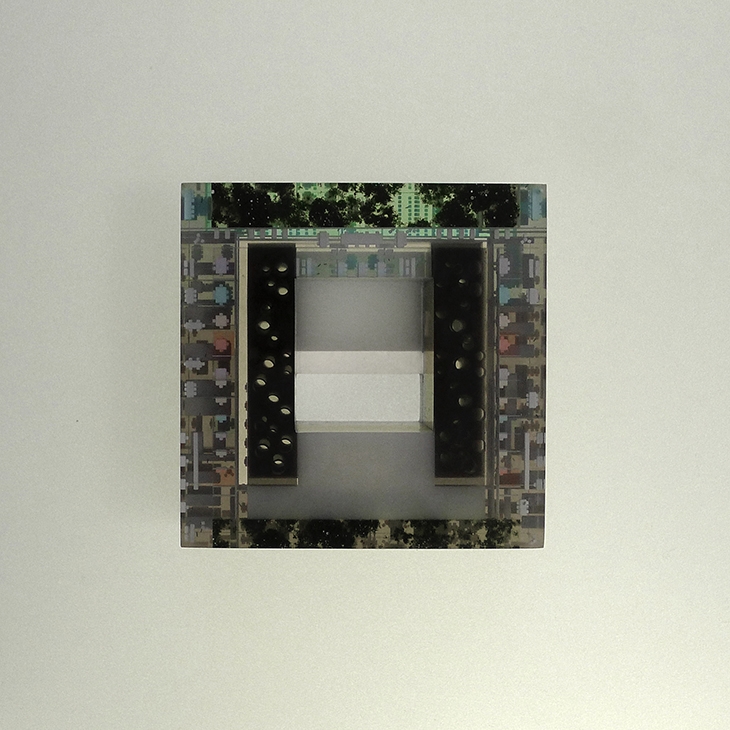 CHEMELOT CENTRE COURT / DOMAIN
CHEMELOT CENTRE COURT / DOMAIN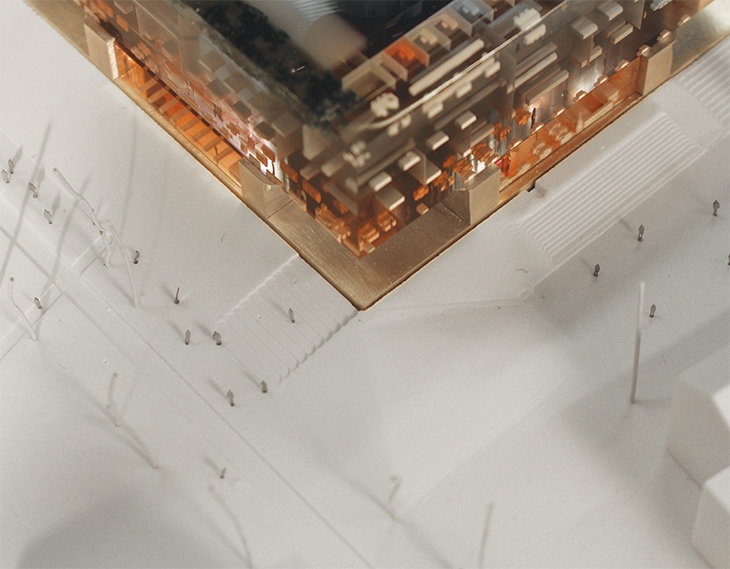 CHEMELOT CENTRE COURT / DOMAIN
CHEMELOT CENTRE COURT / DOMAIN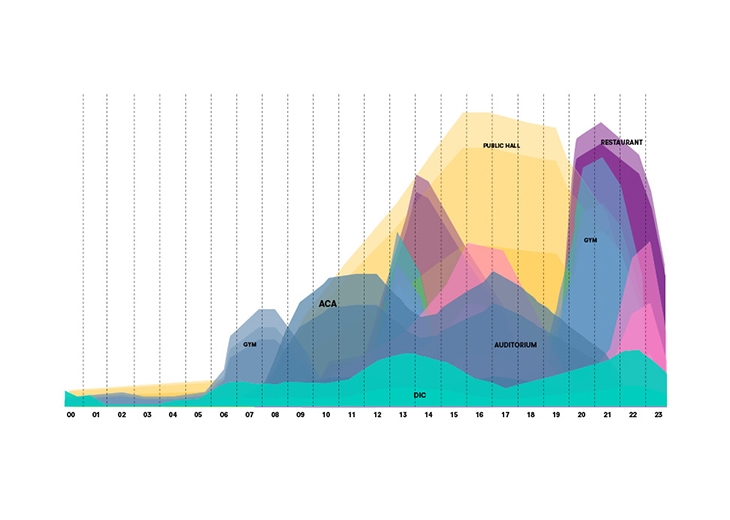 CHEMELOT CENTRE COURT / DOMAIN
CHEMELOT CENTRE COURT / DOMAIN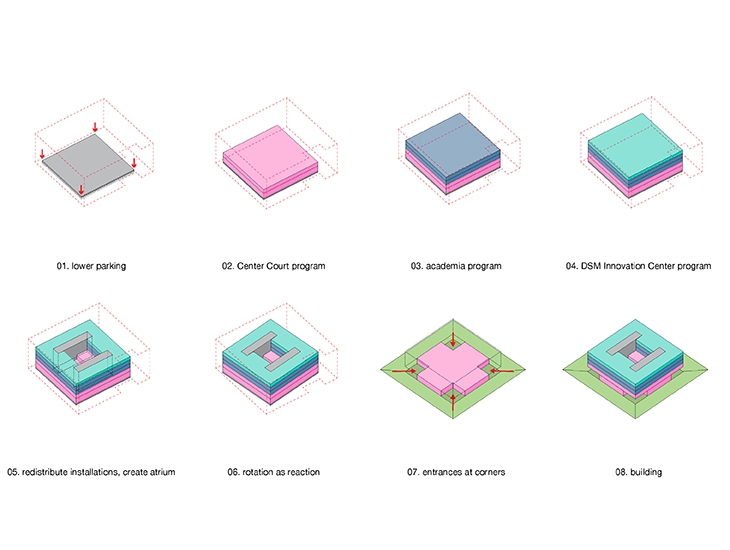 CHEMELOT CENTRE COURT / DOMAIN
CHEMELOT CENTRE COURT / DOMAIN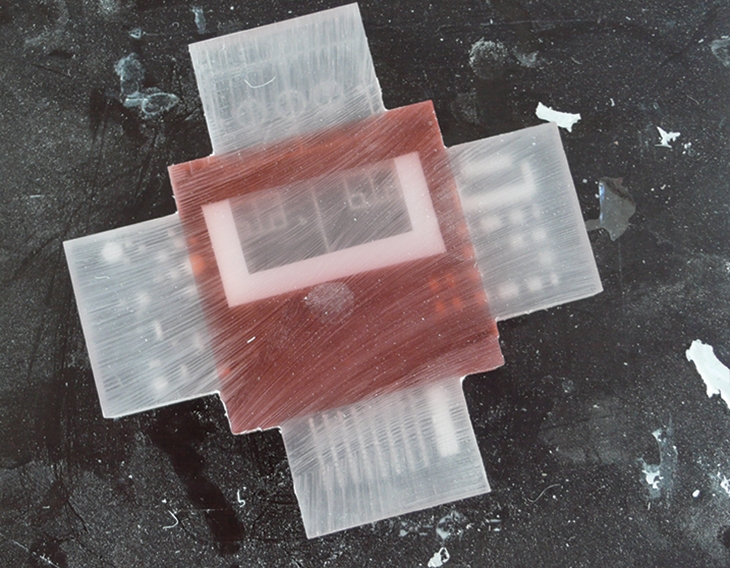 CHEMELOT CENTRE COURT / DOMAIN
CHEMELOT CENTRE COURT / DOMAINREAD ALSO: THE ANDY WARHOL TEMPORARY MUSEUM / LIKE ARCHITECTS