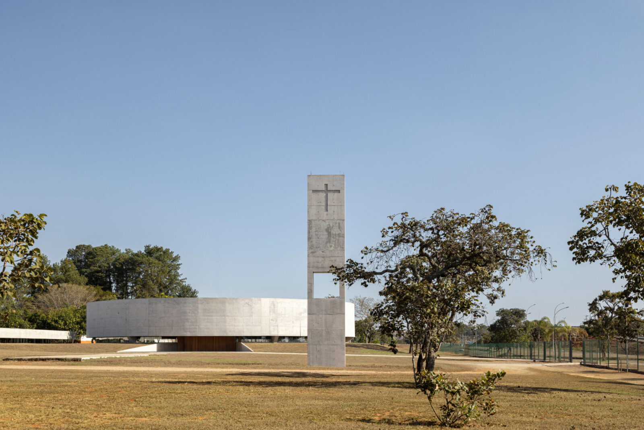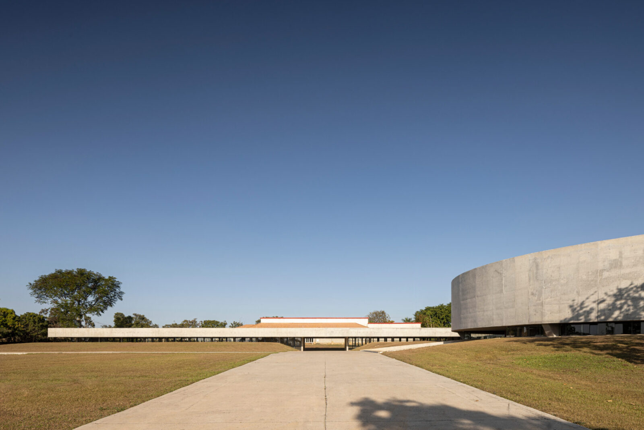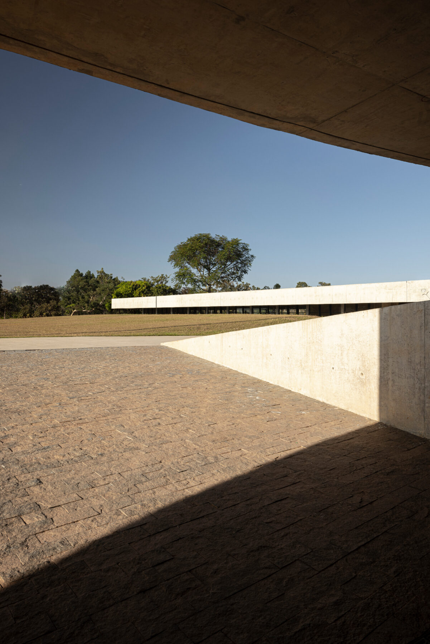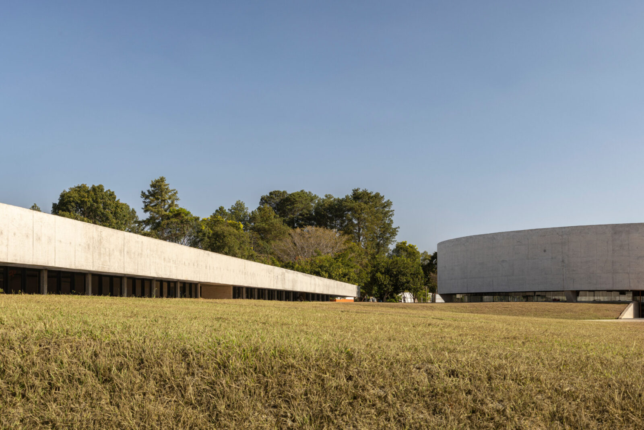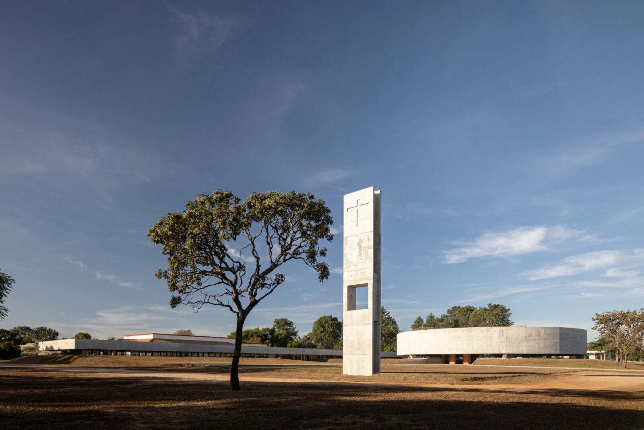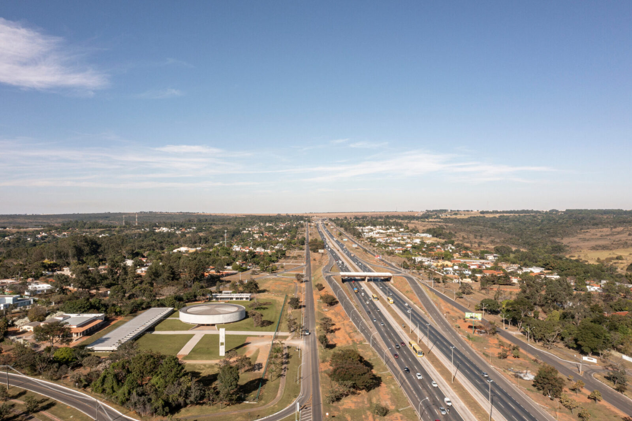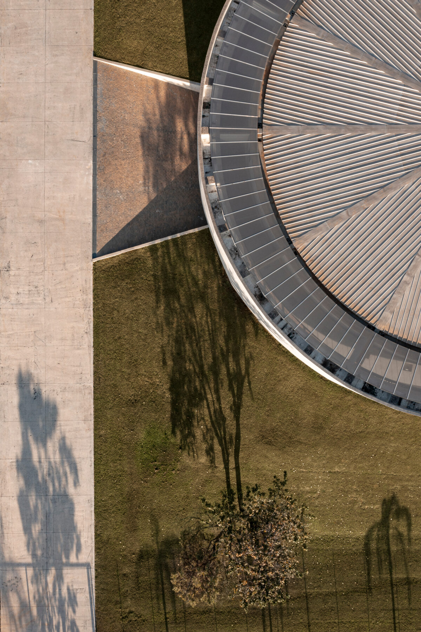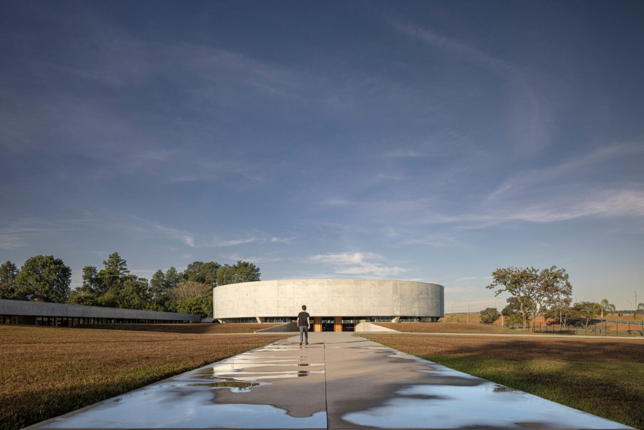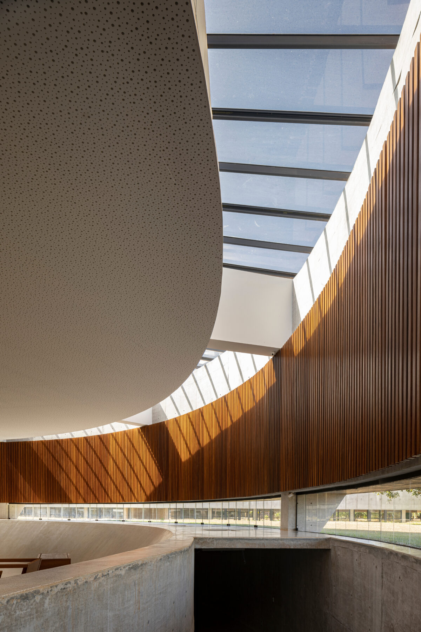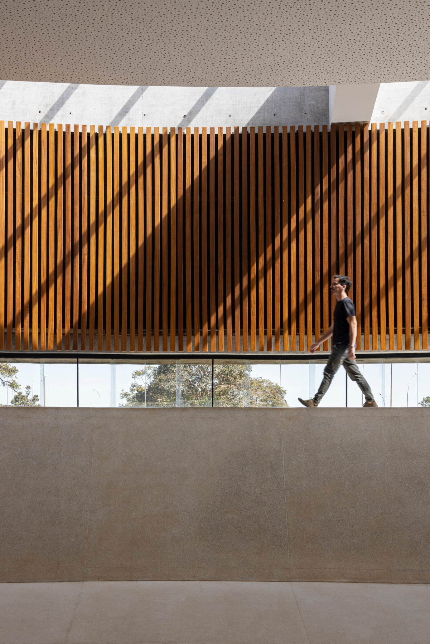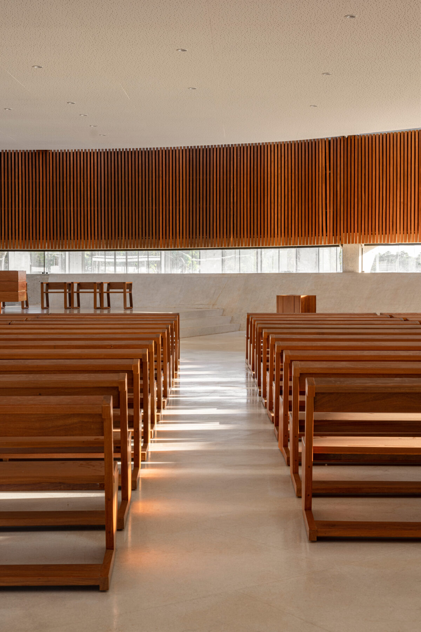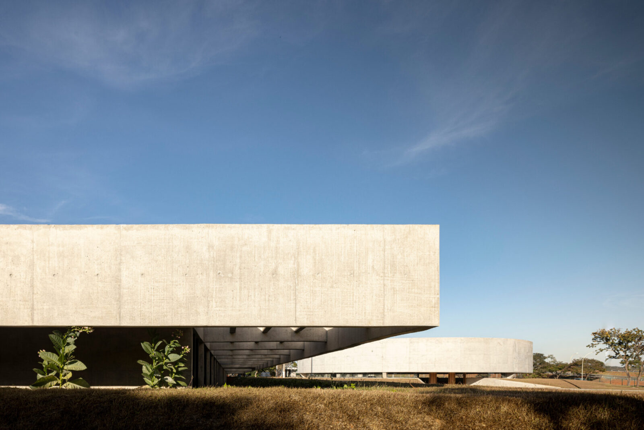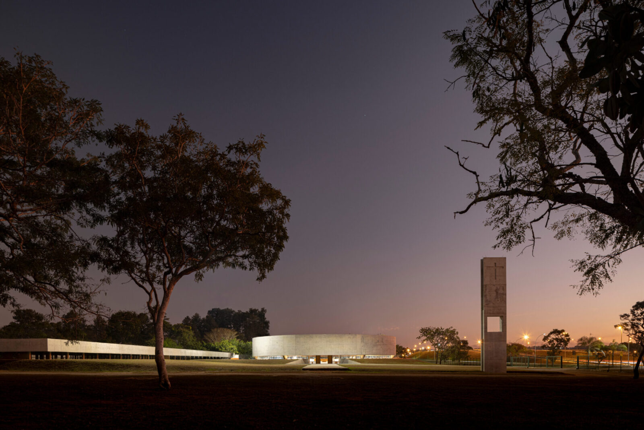The Church of the Holy Family, is a significant part of a major urban extension in Brasilia, Brazil, designed by ARQBR Arquitetura e Urbanismo. Inlcuded on UNESCO’s List of World Heritage Sites, the building explores the relationship between spirituality, nature, and community. Two main axes determine the outline of the design, while it’s circular form acts as a gesture of welcoming. With it’s bucolic character, the new volume merges to the landscape and with it’s shape, highlights the horizon.
“I found the Planalto, that horizon without limit, excessively vast. It was out of scale – like an ocean with immense clouds moving over it. By putting a city in the middle of it, we would be creating a landscape”[1].
Lucio Costa’s words about his initial perceptions and sensations after encountering the chosen site for the construction of the New Capital of Brazil, Brasilia, evokes one of the constituent signs of its urbanistic conception, as well as the representation of its landscapes: the presence of the horizon. Beyond the sense of organization and orientation, the horizon expresses the vision of the whole and, primordially, the connection between the observer and the environment, a condition that is necessary to the manifestation of the landscape.
From the design gesture to its printing on the territory, the four scales – monumental, social, residential, and bucolic – point out the contemplative sensitivity given to the landscape, the consideration to the urban ambiences, as well as the distinguished manners of treating them. But it is precisely the bucolic scale that is going to define Brasilia’s character of city-park, by evidencing the proximity with wild nature and an aesthetic continuum between living spaces, free spaces, great extensions of cerrado vegetation, parks, green belts extending along roads, and the always unimpeded horizon.
In the process of urban expansion, which started even before its inauguration according to the satellite-cities model, the sense of continuity and visibility of the urban collective will be given by the park roads, inspired by Olmsted’s and Vaux’s parkways, and designed as instruments of regional planning. On the margins of EPIA – Estrada Parque Indústria e Abastecimento (Park Road of Industry and Supply), one of the main components of the radio centric road system implemented to support Lucio Costa’s Pilot Project (Plano Piloto), is where the plot destined to the Church of the Holy Family is located.
Characterized by an exuberant avenue of eucalyptus that shaped the entrance of the city, EPIA, which began to be controlled by the federal government in 2004, was recently transformed in an expressway, having had its lanes extended and its traffic segregated from local traffic. Due to nearly all trees having been cut to accommodate the marginal lanes, the result was a loss of the surrounding area’s bucolic character, which was reinforced by the partitioning of the land, the extensive growth of expensive housing and great commercial enterprises, creating ruptures in the urban configuration and conforming a generic landscape under constant change. Thus, the urban function of the road, the attention to the scenic qualities, and the sensitive experience of the route give place to speed, to efficiency, and to fluidity under a highway logic.
The architectural concept adopted unfolds itself from the relationship between spirituality, nature, and community. Spirituality communicates itself in the Catholic religion through its rites, celebrations, and sacred symbols.
The sacred sense stands and renovates itself through the sensitive contact of nature, which evokes the divine presence and the integration with the cosmos. Architecture, on its turn, has been the privileged space of manifestation of the sacred by the person who occupies it, where the light penetrates delicately, or where the silence of the stone manifests itself in the murmur of the prayers. The circular nave brings as a concept this gesture of welcoming, as it approximates the altar to the congregation.
Natural light penetrates through the roof circular ring, transforming the internal space of the nave, which is disposed half level below the natural height of the plot. This allows the overflow of the landscape through a small opening aligned to the ground floor, at the same time that it preserves the intimacy of the internal space. Such a feature is only possible due to the elevation of the circular concrete volume, suspended by six pillars that belong to the structural foundation implanted in the topography.
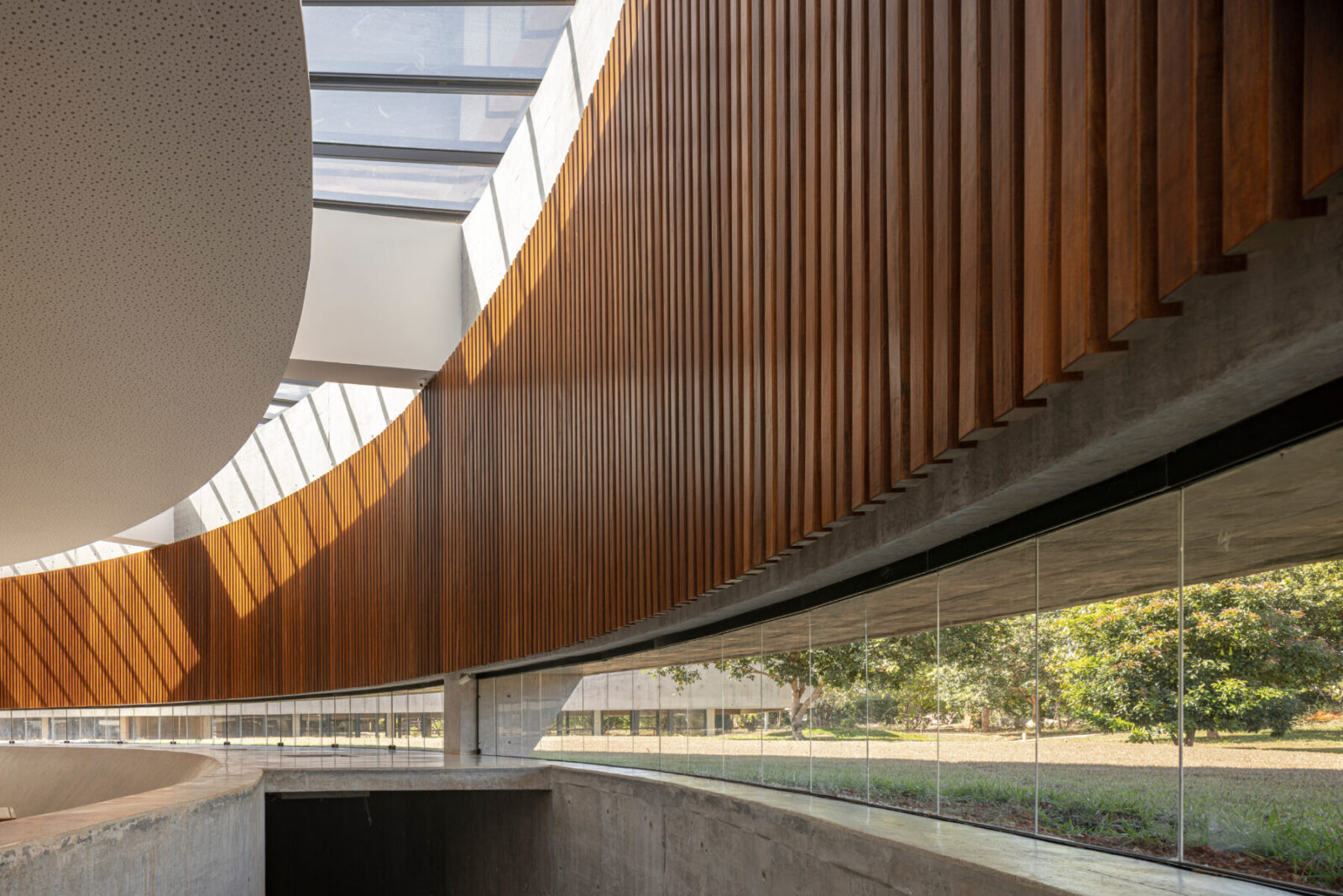
By revealing the presence of the horizon, the architecture becomes a constitutive element of the landscape, an opening to the poetic dimension of the world, connecting the material reality to its spectator’s gaze.
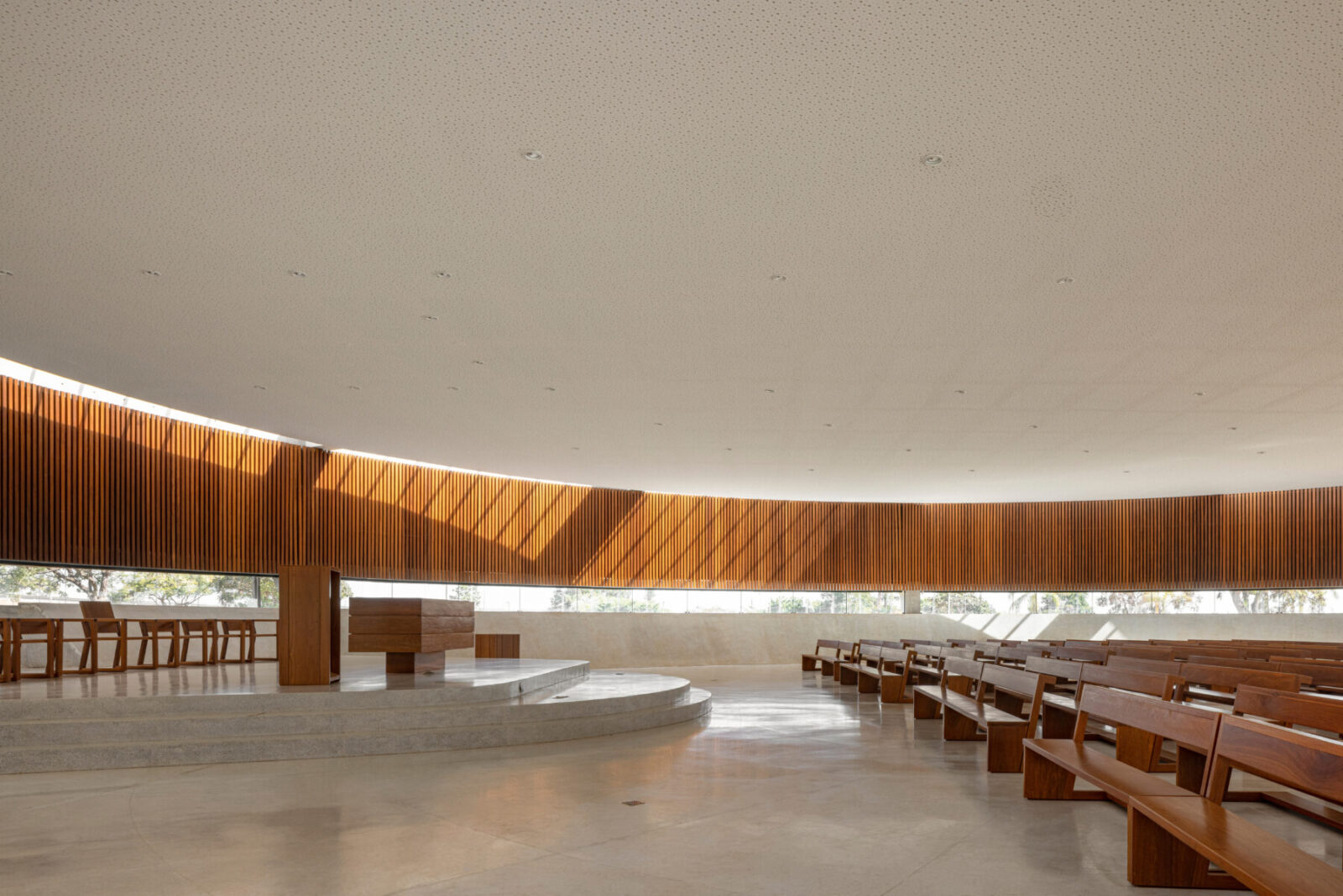
The generating outline of the design is determined by two main axes. The northwest-southeast axis connects the circular nave, the annex, and the existing building to the back, where the parish activities are located. Along its extension, there is a linear square, a space facing the city, which serves as support to the erratic route of those who are immersed in the ritualistic act, or even the traveler on the road, in the search for the suspension of everyday life or for a refuge from the torments of being. Perpendicularly, the northeast-southwest axis preserves the contemplative view: the crossing of the line of the horizon with the vertical volume of the campanile signals and guides the visitor or those who cross the highway in full speed at a distance.
It is possible to state that the architectural concept synthesizes the three fundamental premises of Brasilia: the implantation of the architectural complex, delicately applied on the topography, and its opening to the horizon; the inseparability between the urban and its architecture, between public and private space and, as a consequence, between the community and the sacred; and thirdly, the consideration of the landscape as a structuring and fundamental element of the architectural configuration, recognized by Brasilia’s inclusion on UNESCO’s List of World Heritage Sites.
Credits & Details
Project year:2012-2015
Construction year: 2017-2022
Area: 3.915 m²
Authors: Arch. Eder Alencar, Arch. André Velloso e Arch. Luciana Saboia.
Collaborators: Arch. Paulo Victor Borges e Arch. Margarida Massimo.
Interns: Rodrigo Rezende, Pedro Santos e Julia Huff
Architecture: ARQBR Arquitetura e Urbanismo
Construction: Tecna Construtora
Steel structure: Comini Tuler
Concrete structure: Breno Rodrigues
Installations: Alencar Costa
Light design: Beth Leite
Acustics: Síntese Acústica Arquitetônica
Landscape design: Quinta Arquitetura, Design e Paisagismo
Environmental comfort: Quali-A Conforto Ambiental e Eficiência Energética
Photos: Joana Franca
Videos: Joana França
About ARQBR Arquitetura e Urbanismo
ARQBR Arquitetura e Urbanismo is a Brasília-based practice founded in 2013 by architects Andre Velloso and Eder Alencar. Project scale ranges from interiors architecture and residences to cultural and institutional spaces.
READ ALSO: Mykonos Hill residence | ADD Architecture Studio
