Dekleva gregorič arhitekti designed Clifftop House in 2011, in Maui, Hawaii. The house consists of several mini houses under a common roof. Each separate ‘mini house’ is an U-shaped volume in order to open up and frame the perfect ocean view.
Maui south coast is gentle and works for indulging all-inclusive holidays, whereas its north coast is a rough surfer’s paradise with strong winds and most important perfect waves. Windsurf sail designer Robert Stroj moves from Europe to Maui to lead the design research studio of Neil Pryde in Kahului, Maui.
While exploring the island with his wife, they soon fell in love with the area of West Maui Mountains on the north coast; very unpopulated area with high cliffs at the cost, fresh onshore breeze and undisrupted view to the ocean. After finding the perfect spot it took them three years to buy the land and several more to finish the house. Now they live there with their two sons and a dog.
The home in such an environment becomes crucially important. Besides being just a home, this house works also as a social venue for the owners. The evening events are culinary blasts, where every guest realizes that cooking is not just necessity but more an obsession. Therefore the kitchen and the dining form the centre of the house.
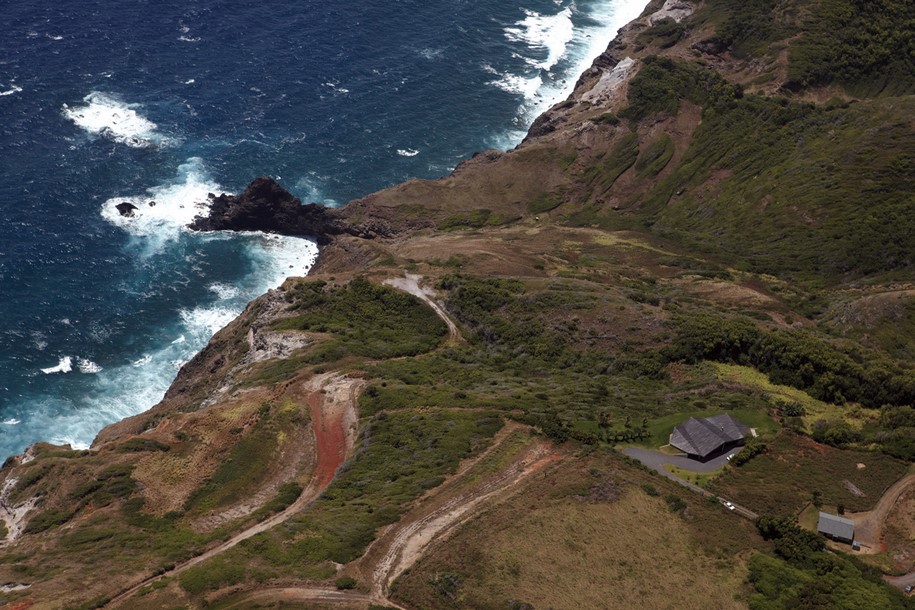
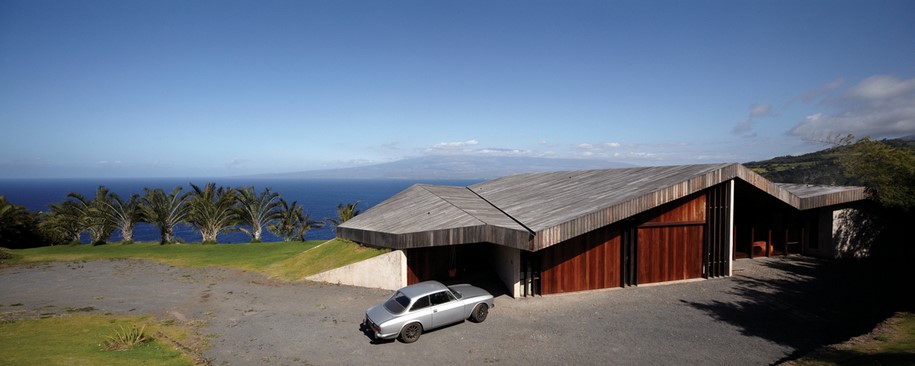
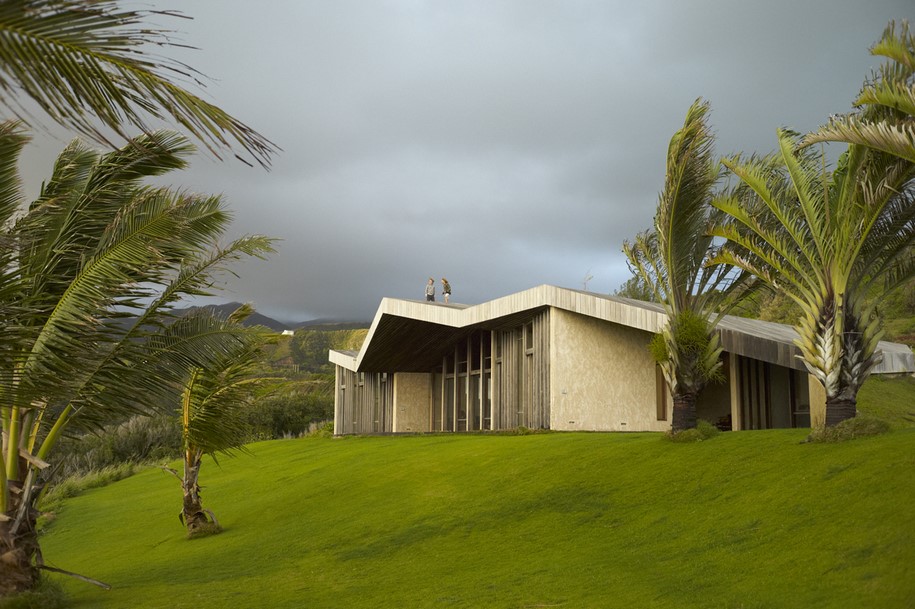
Perfect ocean view, beautiful cliffs, strong winds and unspoiled rough landscape. Is there any space for a house?
It was a very unusual task for us European architects usually dealing with quite dense urban environment.
It was hard to understand before its first visit and easy to respond after some days spent there.
The concept defines several ’houses’ under a common roof.
Each separate ‘mini house’ is an U-shaped volume in order to open up and frame the perfect ocean view. The houses are self contained private units combining bedroom and bathroom as en-suite double room. A fluid public space between enclosed private volumes serves for cooking, eating, lounging…
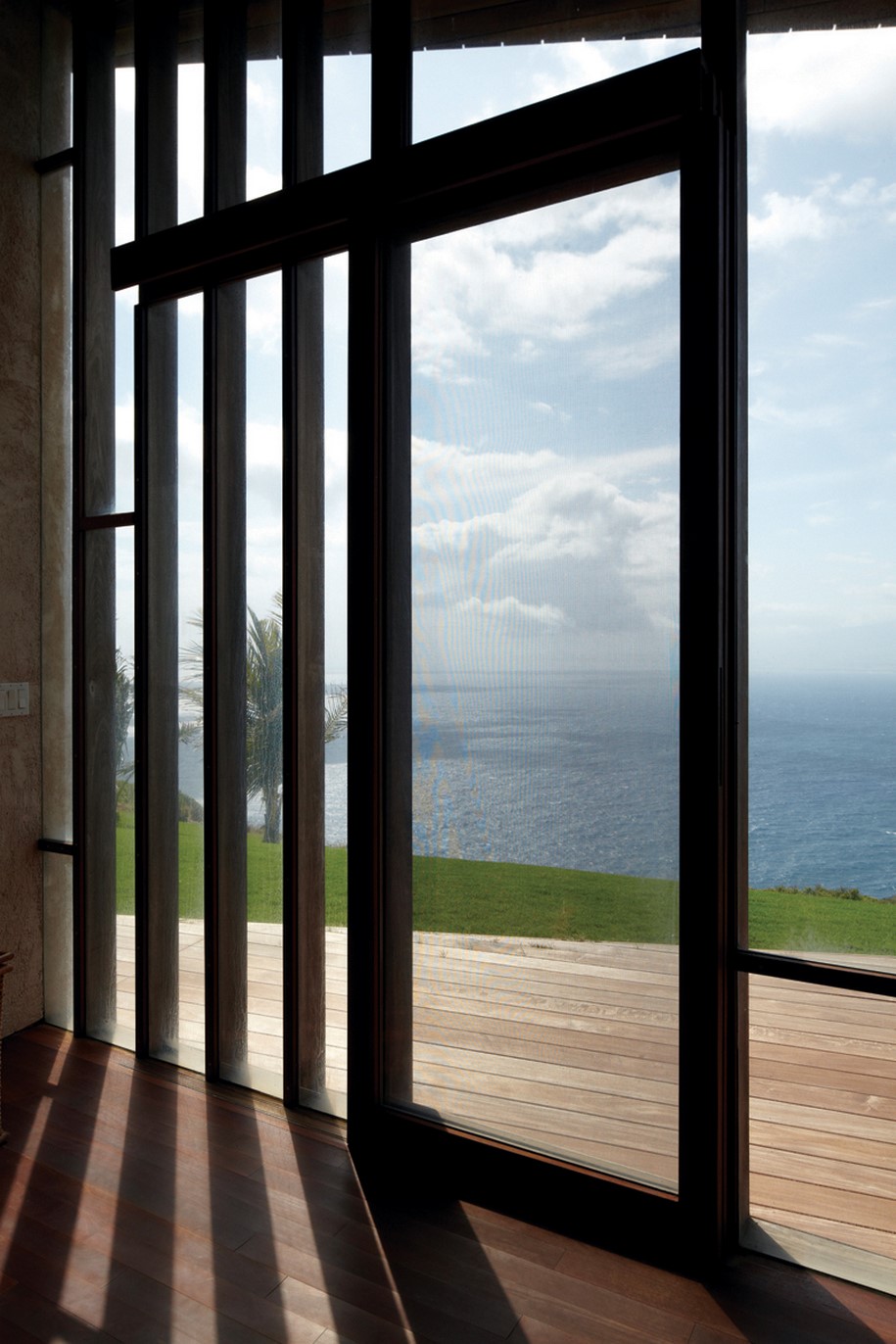
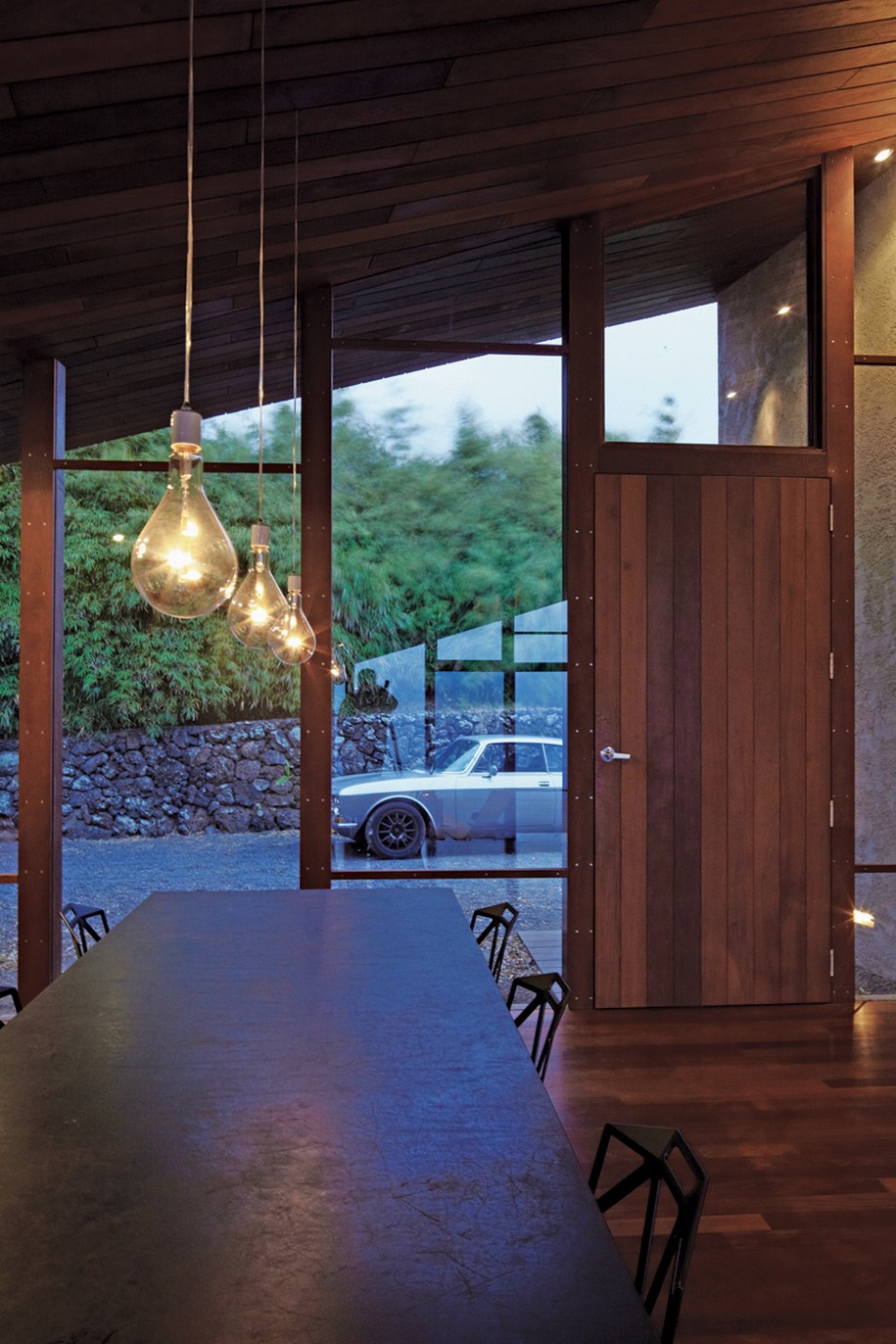
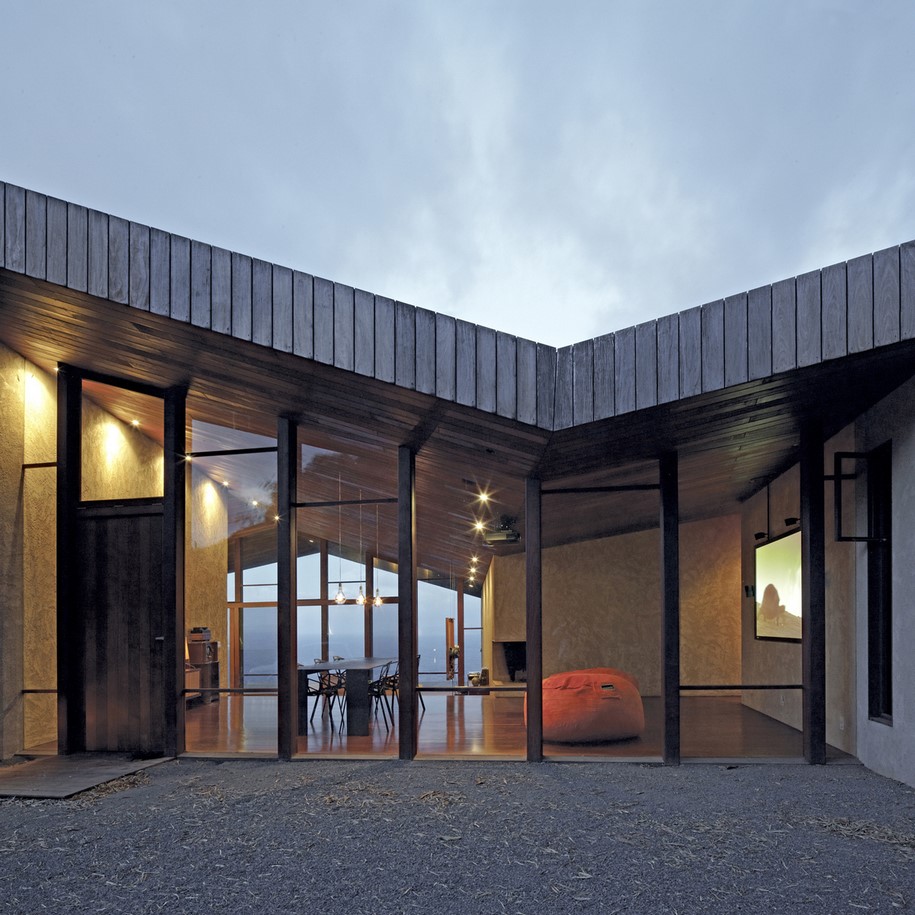
The ensured privacy within the separate houses allows for a home without hallways and furthermore for a continuous social and typological change: four-person family home can be easily transformed into a mini hotel for 3 couples or 3 families with small children.
The spatial concept even allowed the transformation of both ‘service houses’ into a workspace: the garage into a sail loft -workshop for sail prototypes and the utility into Robert’s ocean view design studio.
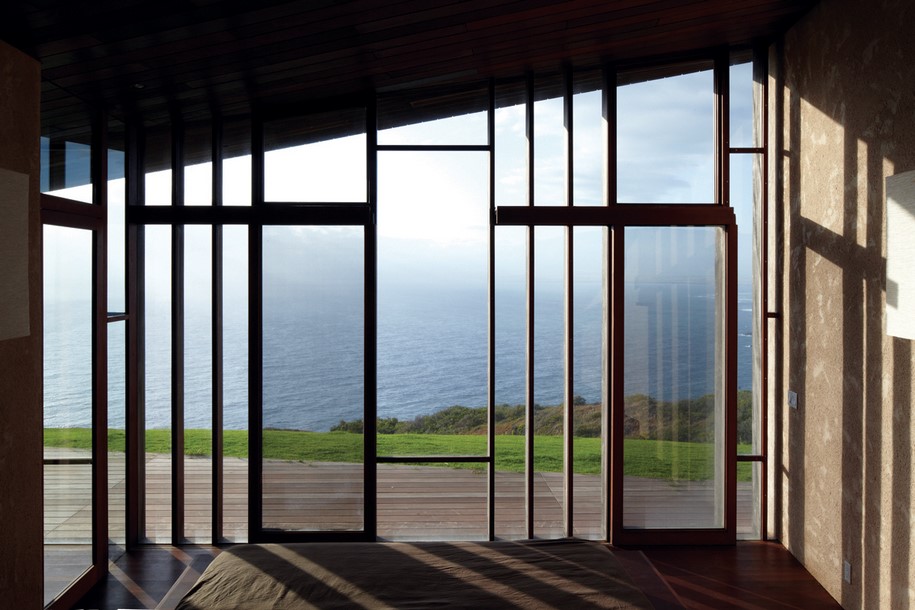
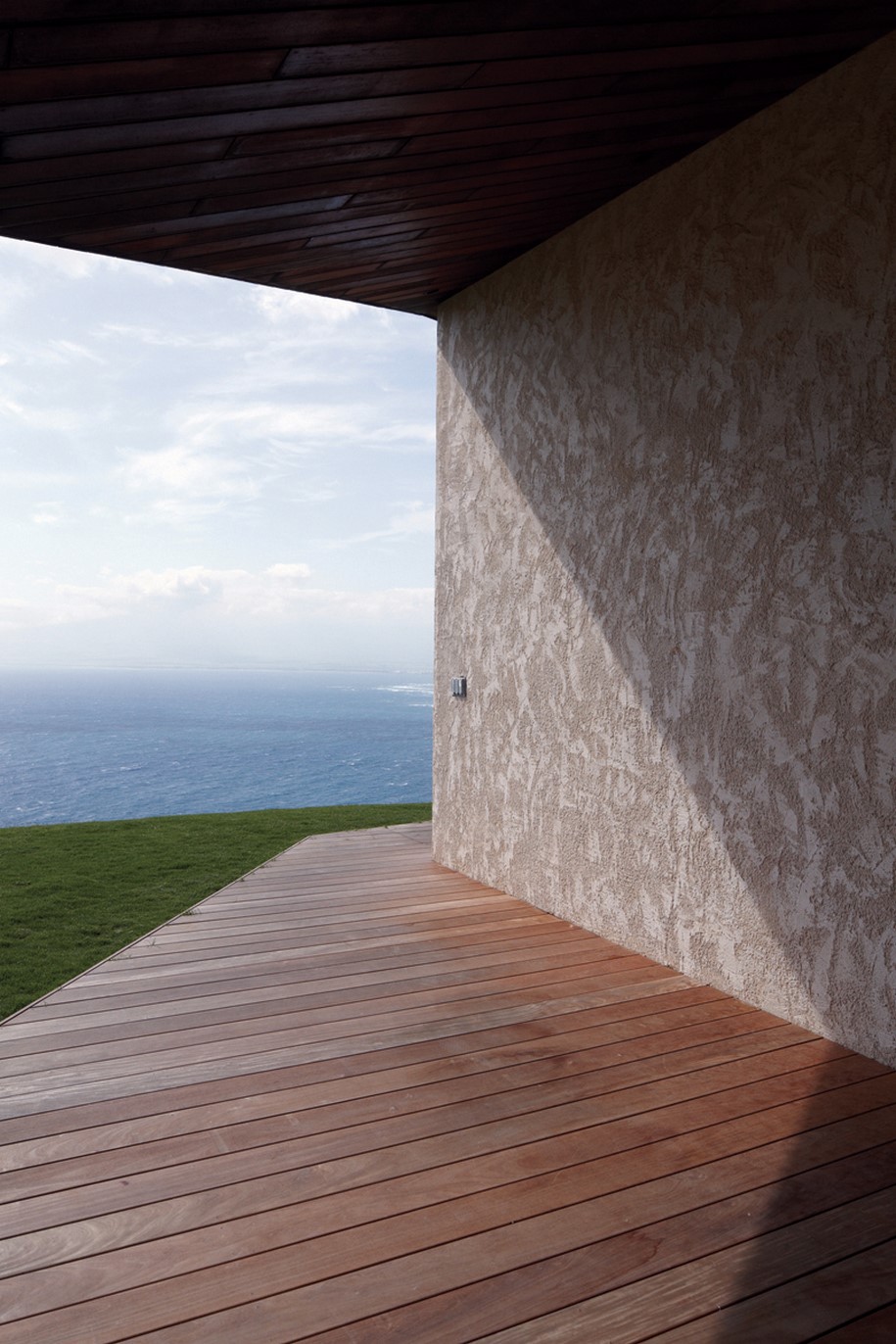
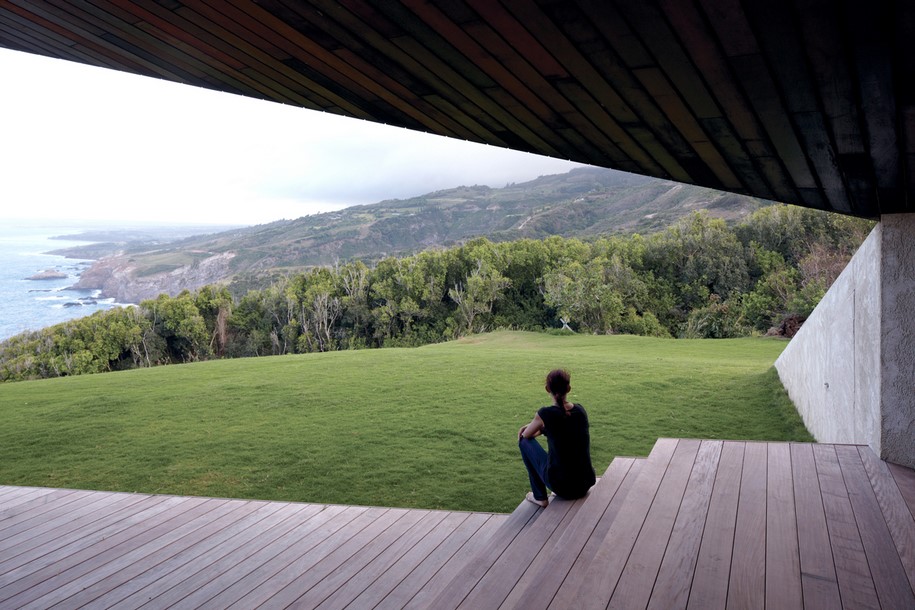
The roof concept is strongly related to the rough climate with plenty of sun and strong ocean winds.
The area of the roof is twice the size of the house, so the size of the covered outdoor space equals the size of the indoor space. The house needs no air conditioning, since it is cross ventilated throughout. The folded roof is carefully attached to the walls of Ushaped volumes and defines specific spaces. It also serves as a folded wooden deck for contemplating, playing or releasing the radio controlled flying wings, with the aim to materially and topologically integrate the house with the landscape.
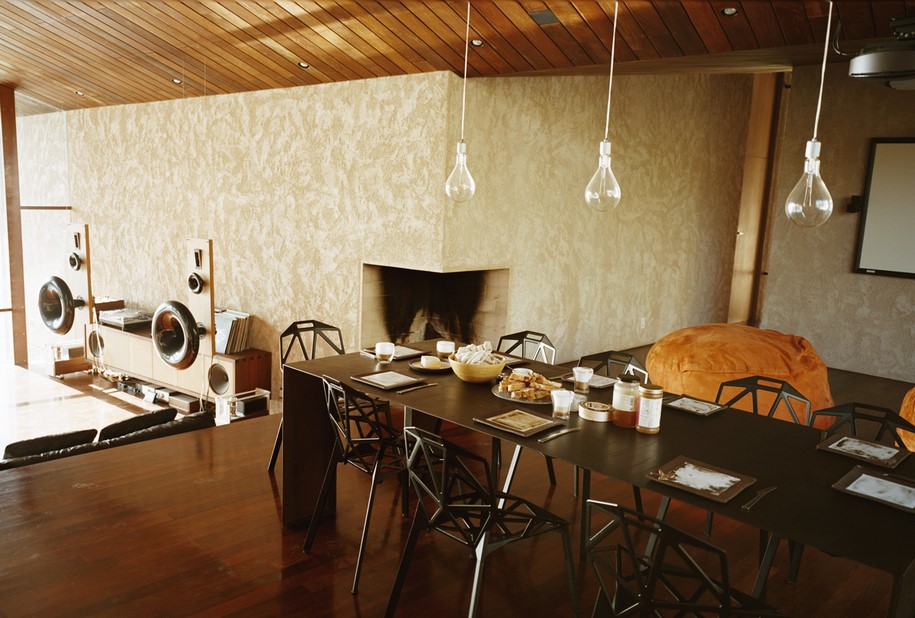
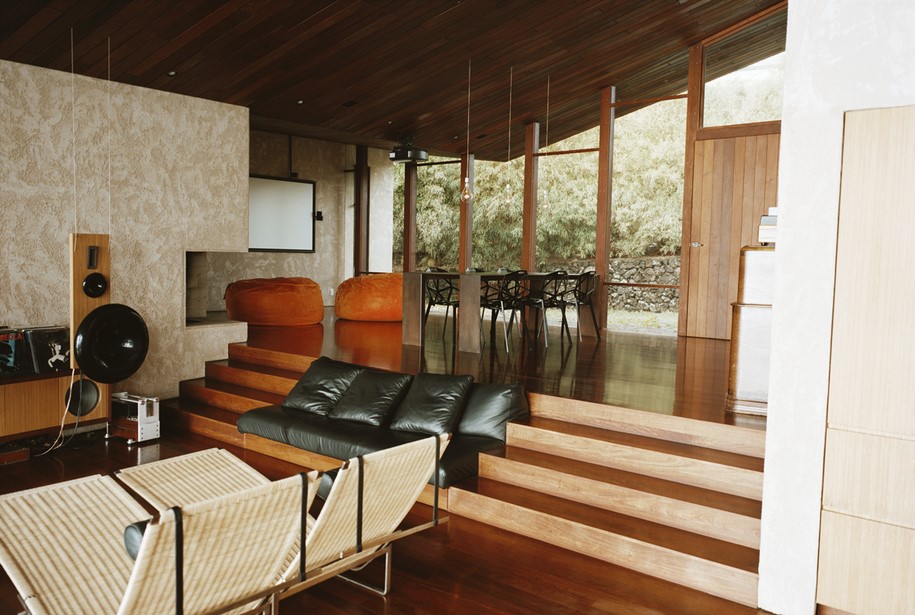
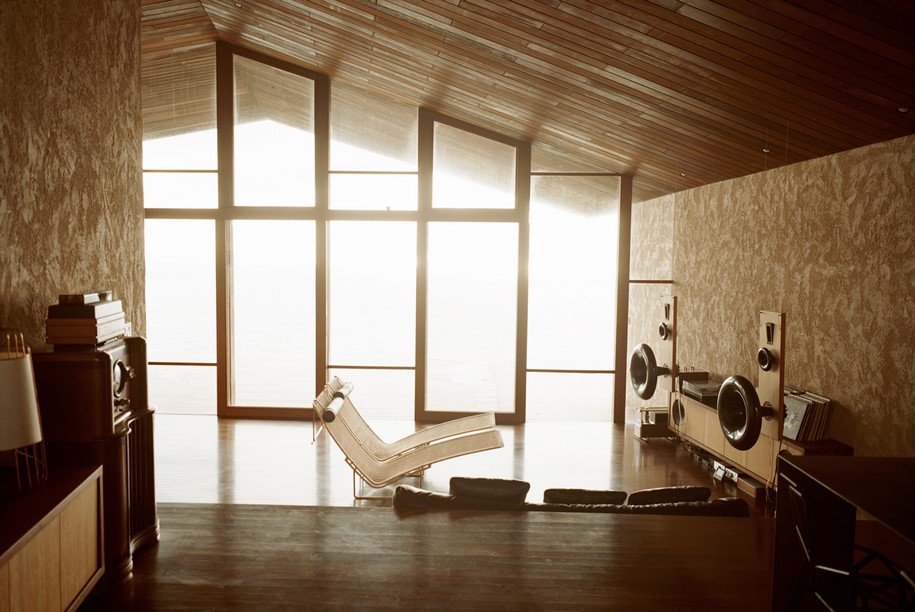
The local materials are used for the finishing of the house. The walls are rendered with the specific plaster using beach sand inside and outside and furthermore emphasize the smooth indoor-outdoor relationship. The same IPE wood is used for the floor, terrace, ceiling and even the roof.
On the other hand the house is for US standards atypically constructed out of concrete blocks, which just reflects the European origin of the owner.
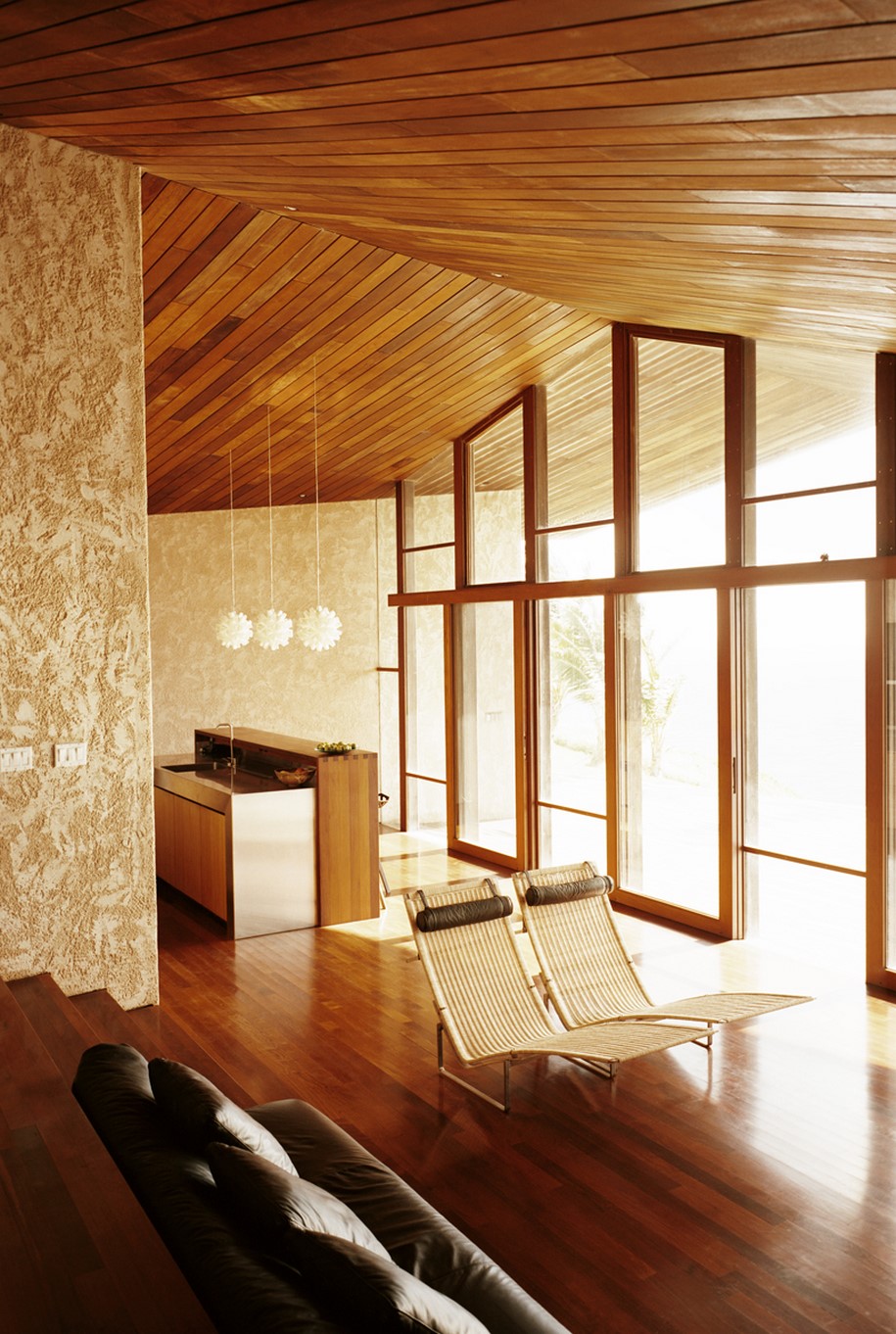
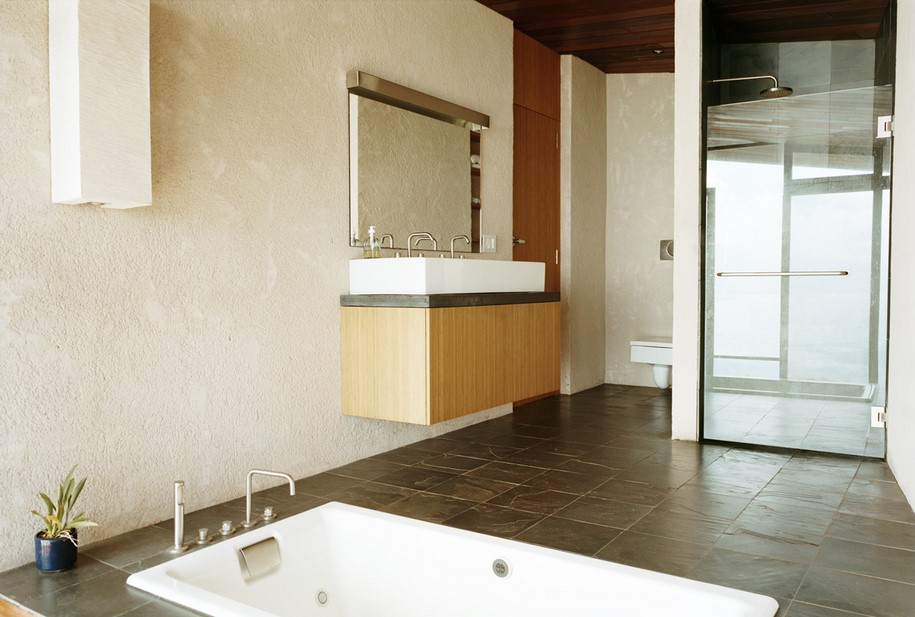
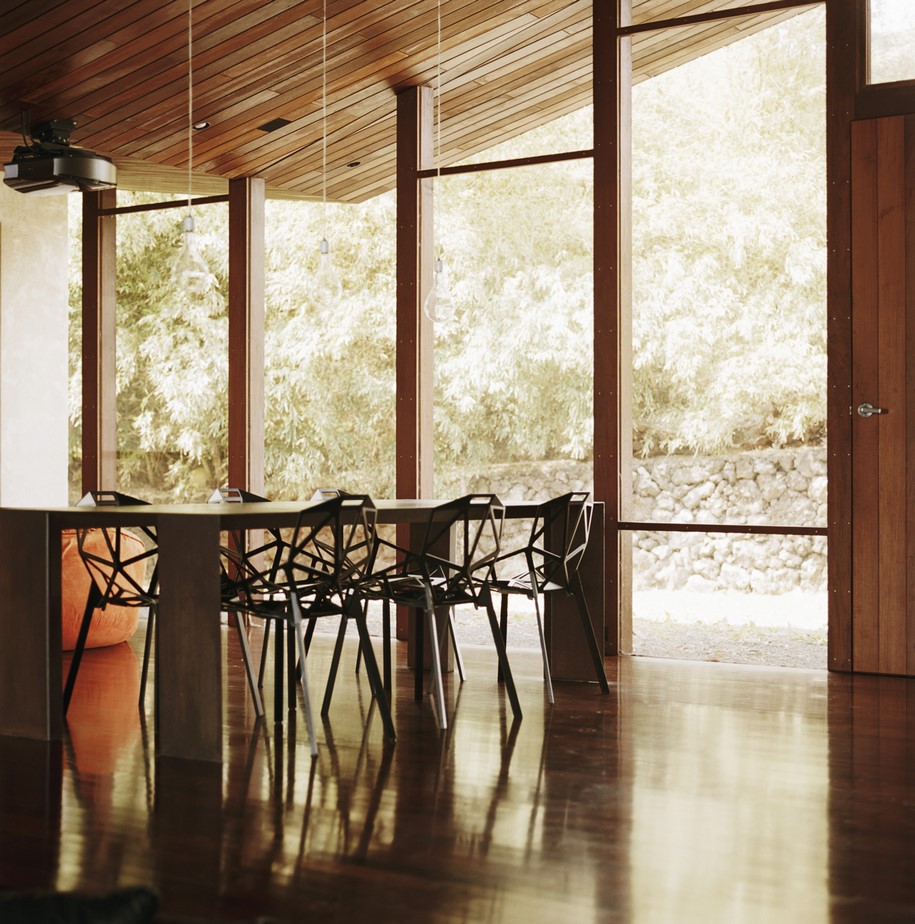
We like to believe the architecture is done on-site with a strong control of the construction process. Here we were not able to visit the site while in process as often as we would want to, but all the essential supervision and site-coordination work was extremely carefully done by the owner – an industrial designer mind who was always in touch online.
The owners’ true passion for this house was stretched to the level that the last seven years they largely helped with most of the physical work from roof cladding to stucco or furniture. Within this extensive process they have already build a long-lasting relationship with this house, now their home.
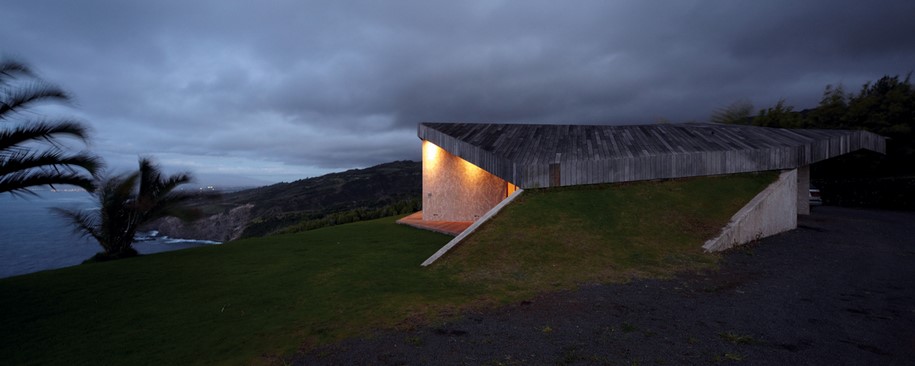
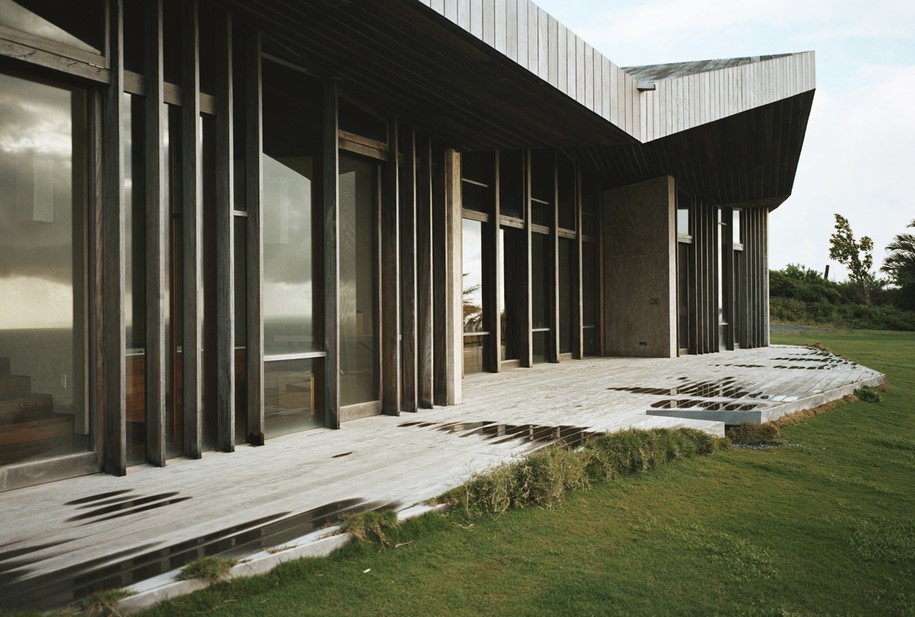
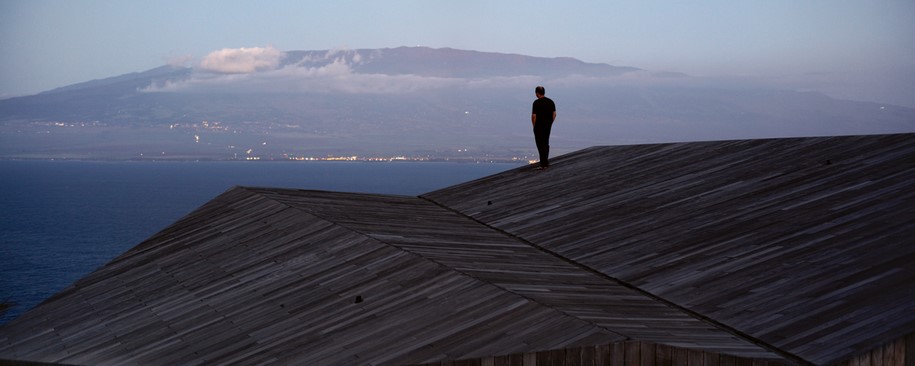
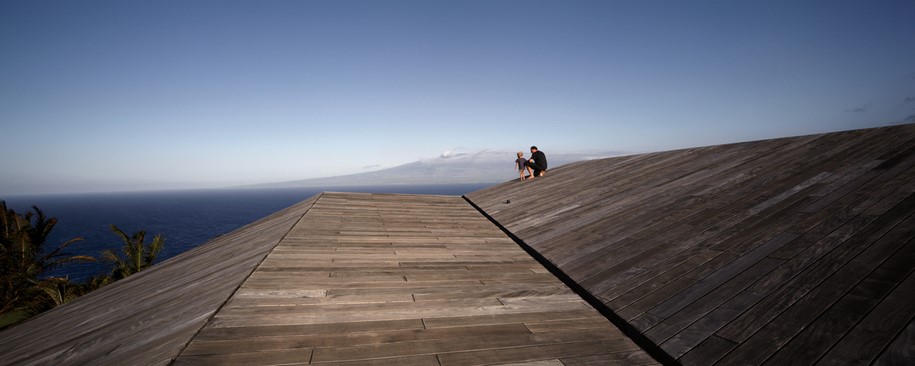
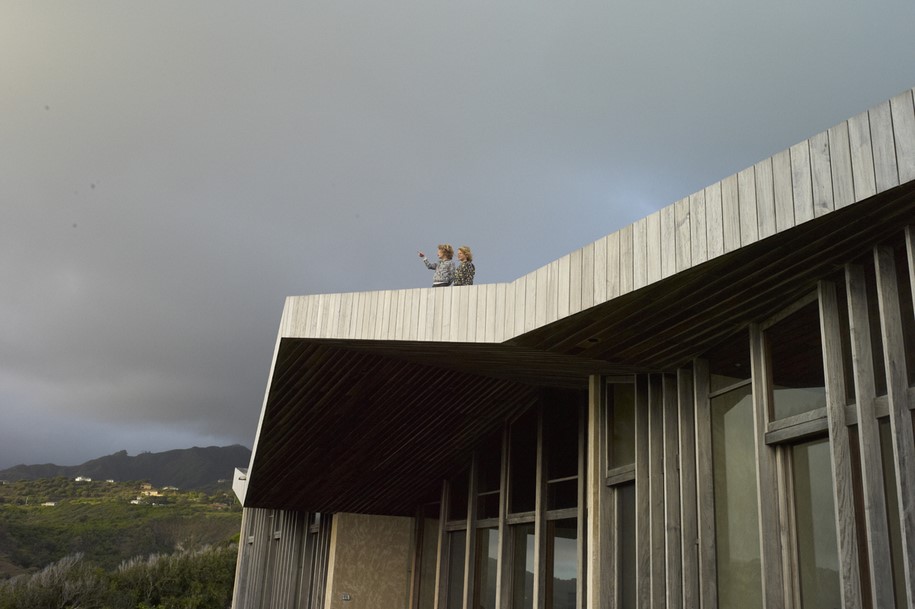
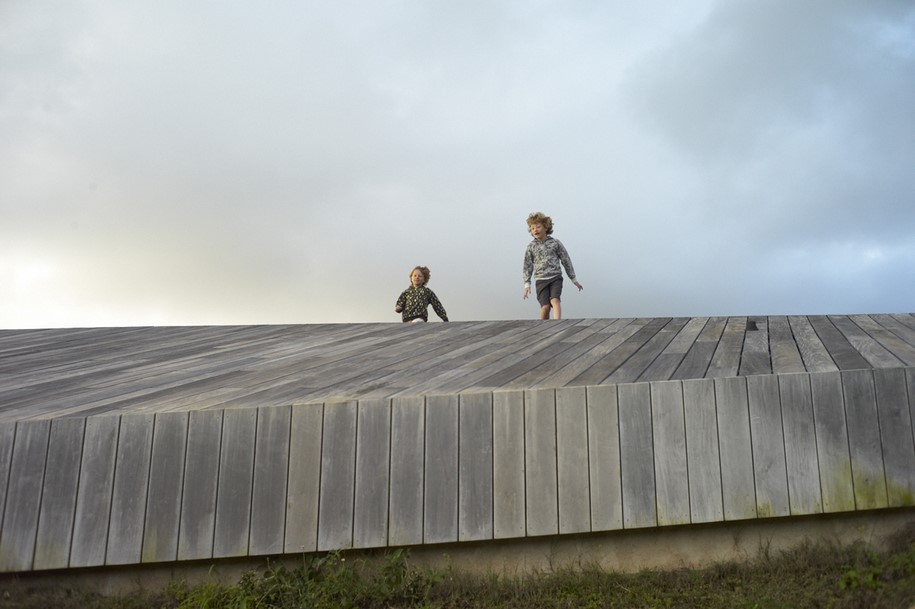
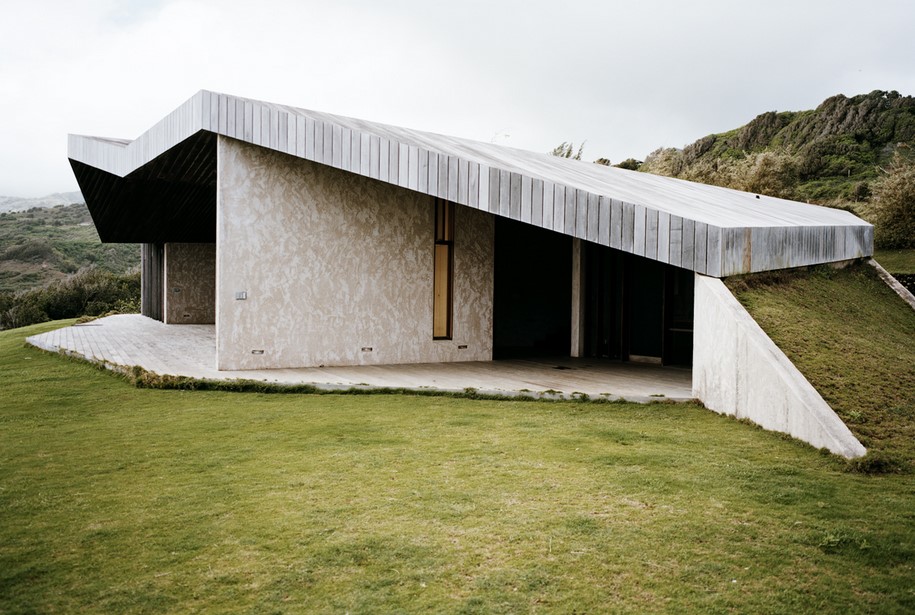
Plans
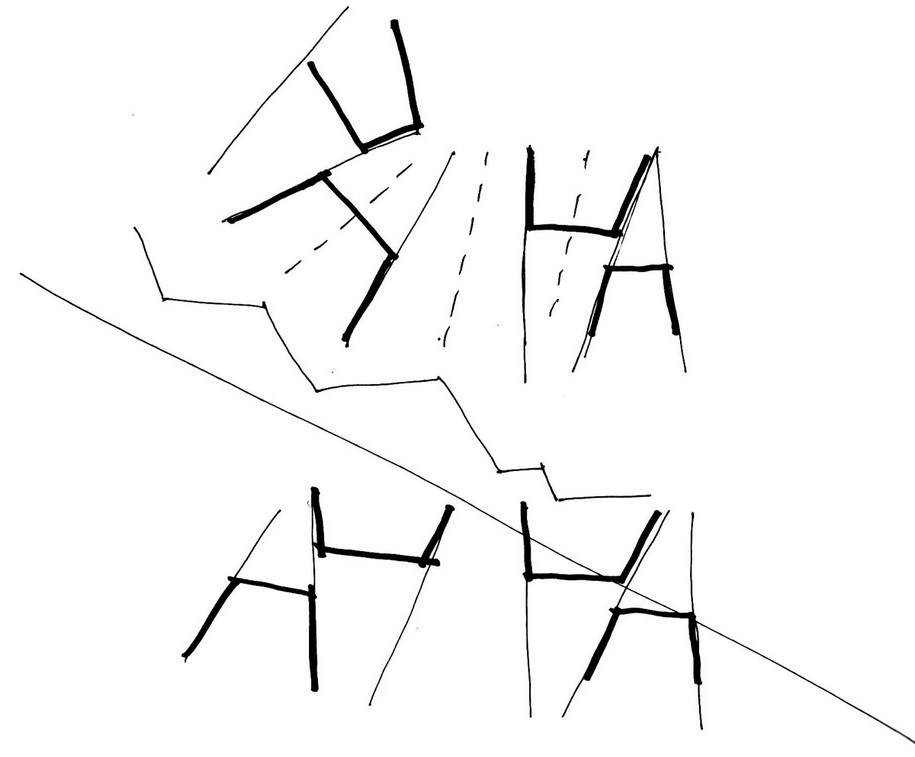
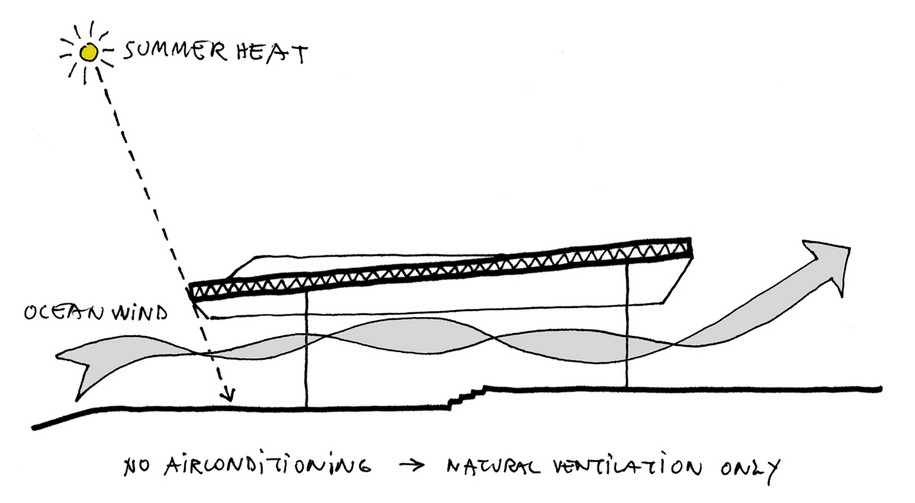
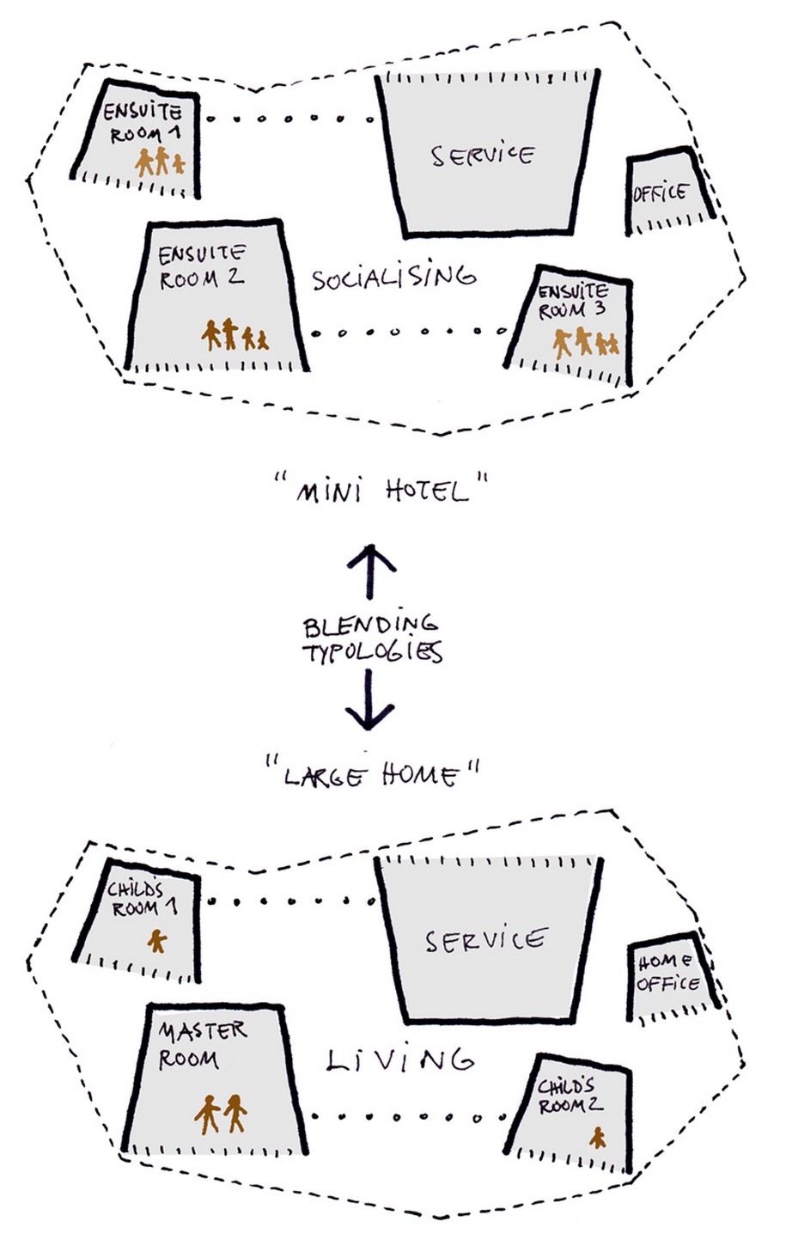
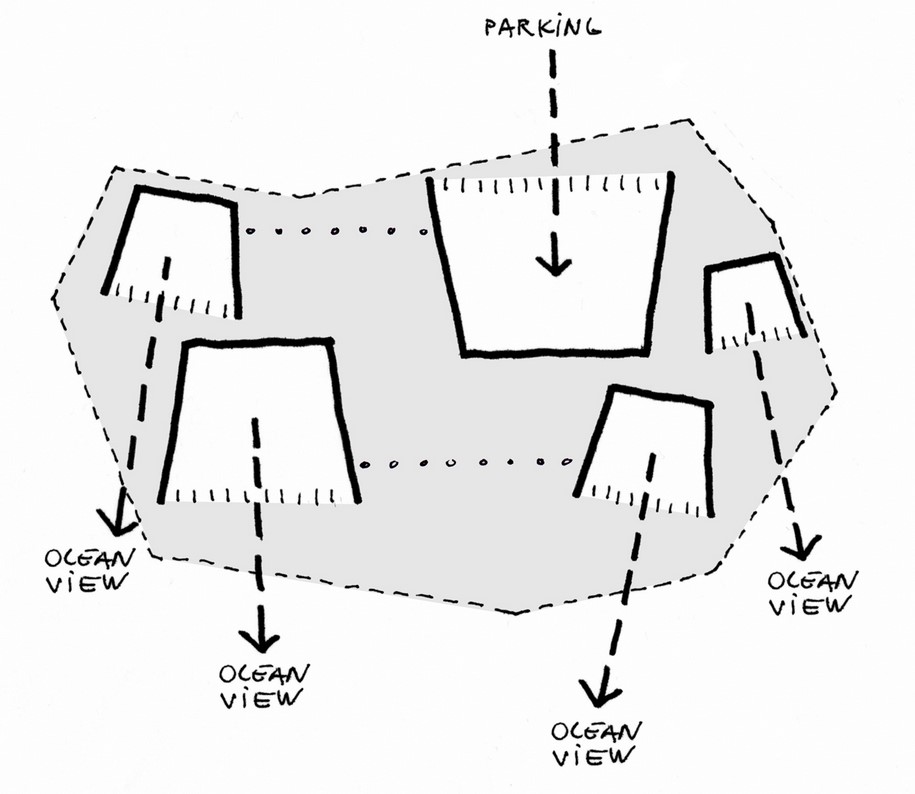
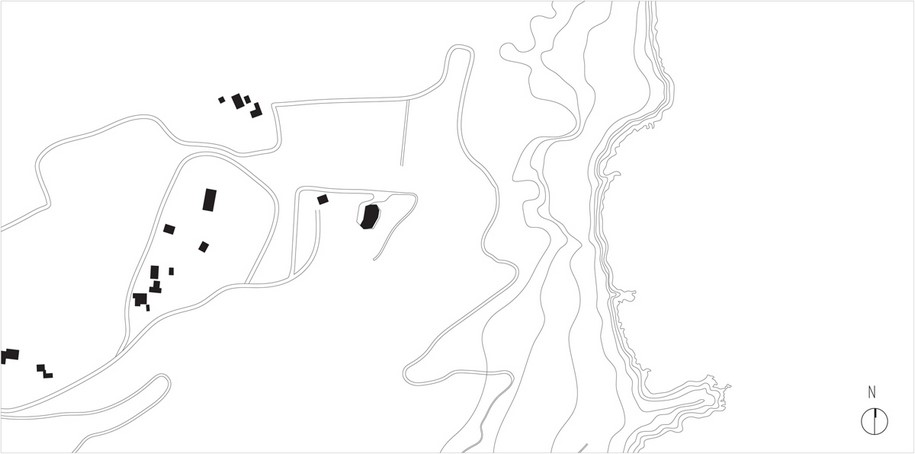
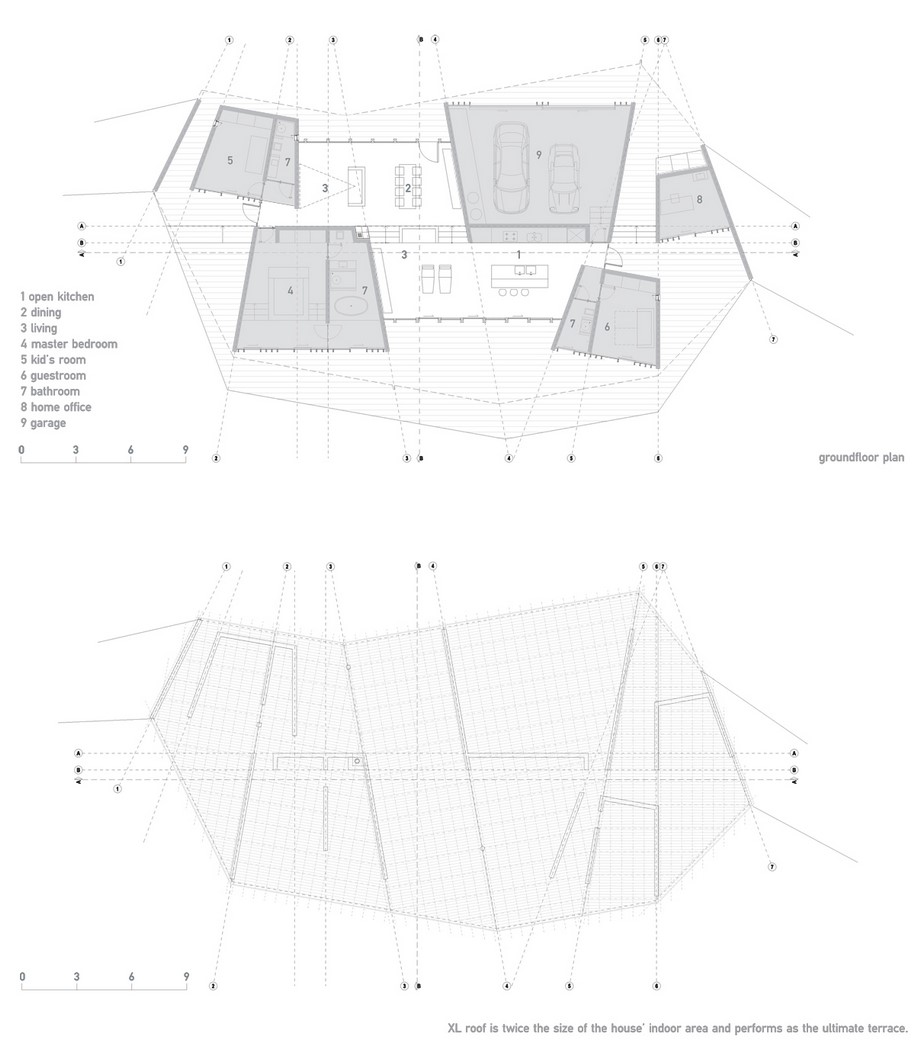
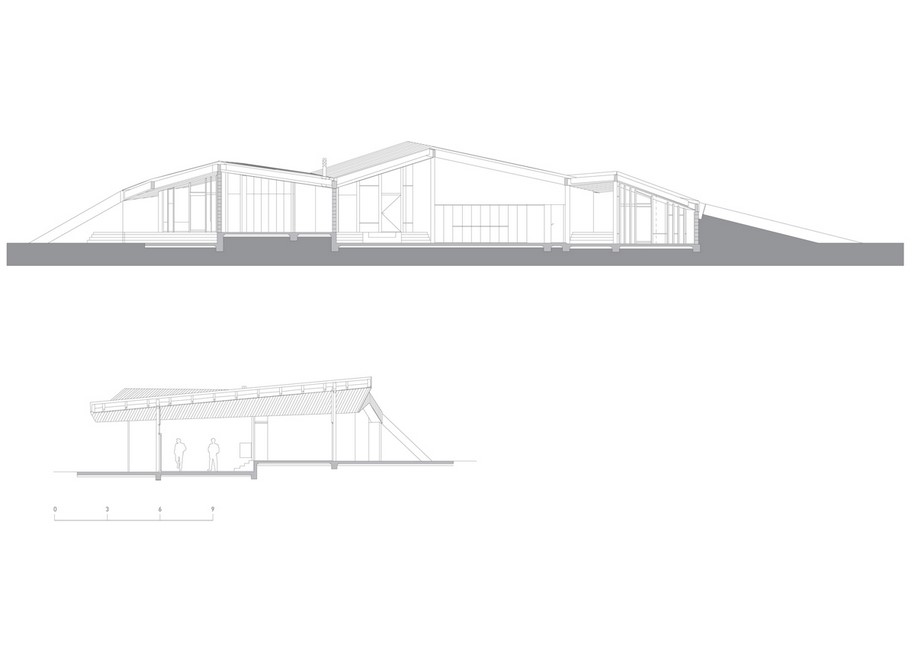
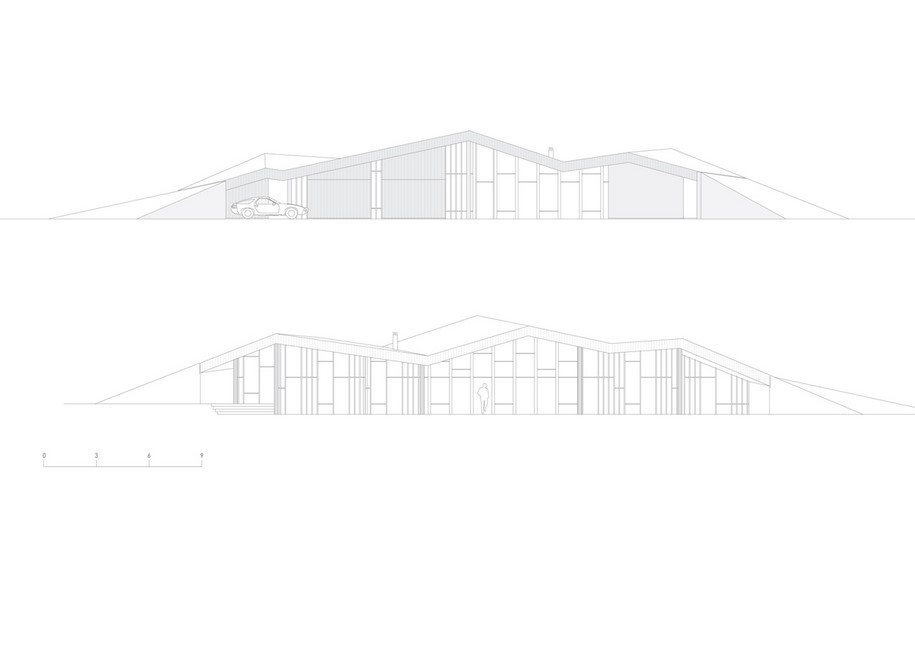
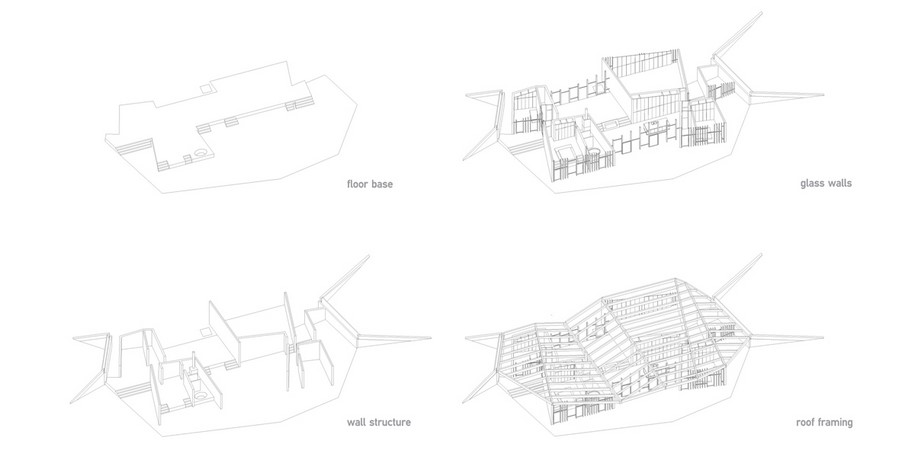
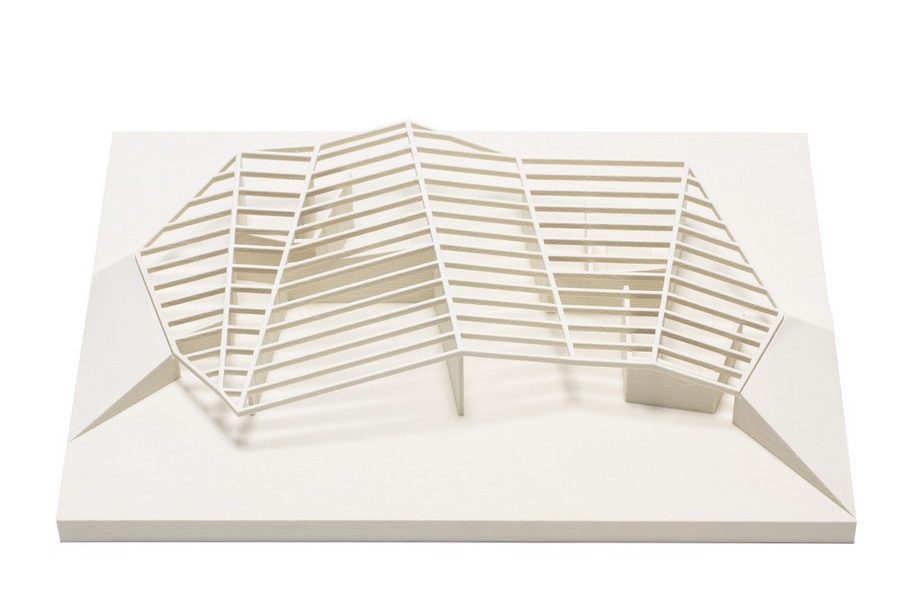
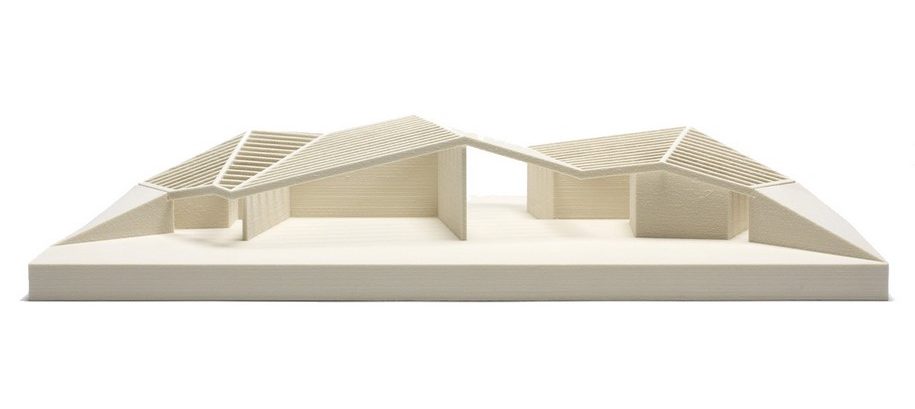
Facts & Credits
Project name: MAUI roof house
Authors: dekleva gregorič arhitekti
Architectural office: dekleva gregorič arhitekti
Project team: Aljoša Dekleva u.d.i.a., M.Arch. (AA Dist),
Tina Gregorič u.d.i.a., M.Arch. (AA Dist),
Flavio Coddou dipl.arch., Lea Kovič u.d.i.a.
Location: Maui, Hawaii, USA
Client: Robert & Drazena Stroj
Site area: 10.000 m2
Build up area: 450 m2
Net area: 263 m2
Year: 2004 – project, 2011- completion
Photography: Cristobal Palma, Anna Moller
Have also a look at “H_orizon” residence in connection to the open “orizon” by VOIS architects in Antiparos, Greece!
READ ALSO: Faberarium Workshop 2017b - Strip Construction of Ruled-based Design