The new Community Church in Knarvik, located on the scenic west-coast of Norway north of Bergen, is built on a privileged site overlooking the cultural landscape and local town centre. The building is carefully adapted to an existing hillside between built and natural environment, providing the church with an inspiring context of the surrounding heath landscape. Its distinctive and innovative character and central location makes it a landmark in the community, to be inviting and inclusive for all people to cultivate their faith throughout the week.
The church signals its function with a sacral dignity and recognisable form, where the church spire, sanctuary and chapel are emphasised by ascending roof planes. Inspired by the local tradition of Norwegian stave churches, the building utilizes clear and elemental geometries, materials and constructions. The compact building volume is split into two stories on a rectangular plan, separating the sacred spaces above from the cultural and administrative functions below. An internal “church square” connects the two levels with an atrium stair into a continuous space, and may be joined or separated from the sanctuary with sliding glass walls to accommodate more than 500 people.
Wood is the key material of the project, expressed in the homogeneous cladding of pre-weathered pine heartwood and mirrored by the light-coloured pine finish on all interior surfaces. The building permits daylight into its volume through lancet-reminiscent tall and narrow windows, splayed in plan to maximise admittance and reduce glare. At night, the warm glow of the interior reveals the activities of its religious and cultural events.
The church aspires to provide a platform for a safe upbringing for children and youth, to become a local venue for gatherings and faith, and to facilitate art, music and cultural development. The Community Church Knarvik has an architectural expression, spatial solutions and materiality which unites religion, culture and the site-specific context into a whole.
Facts & Credits:
type: Culture
location: Knarvik, Hordaland, Norway
program: New community church with cultural and administration facilities
client: Lindås Kyrkjelege Fellesråd
size / value: 2,250 m2 building, 15,000 m2 total planning area / 80 MNOK
commission type: Invited competition (2010), 1st prize
status: completion 2014
photo credits: Reiulf Ramstad Arkitekter
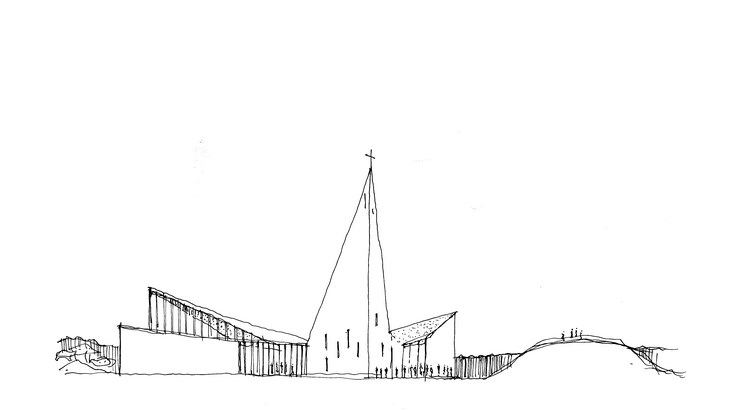 SKETCH / COMMUNITY CHURCH IN KNARVIK / REIULF RAMSTAD ARKITEKTER
SKETCH / COMMUNITY CHURCH IN KNARVIK / REIULF RAMSTAD ARKITEKTER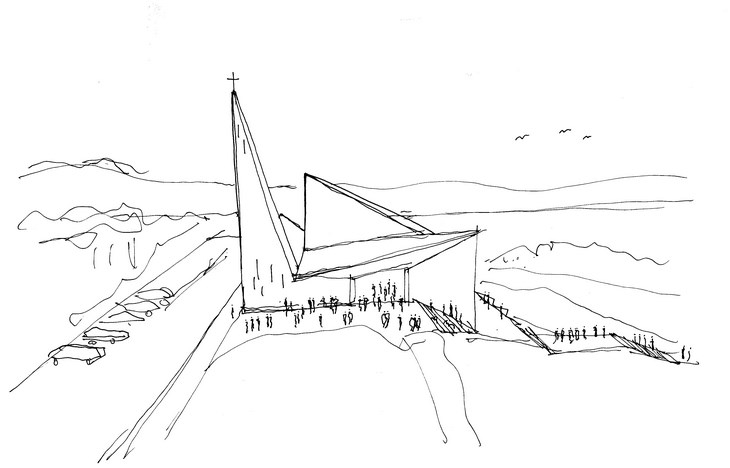 SKETCH / COMMUNITY CHURCH IN KNARVIK / REIULF RAMSTAD ARKITEKTER
SKETCH / COMMUNITY CHURCH IN KNARVIK / REIULF RAMSTAD ARKITEKTER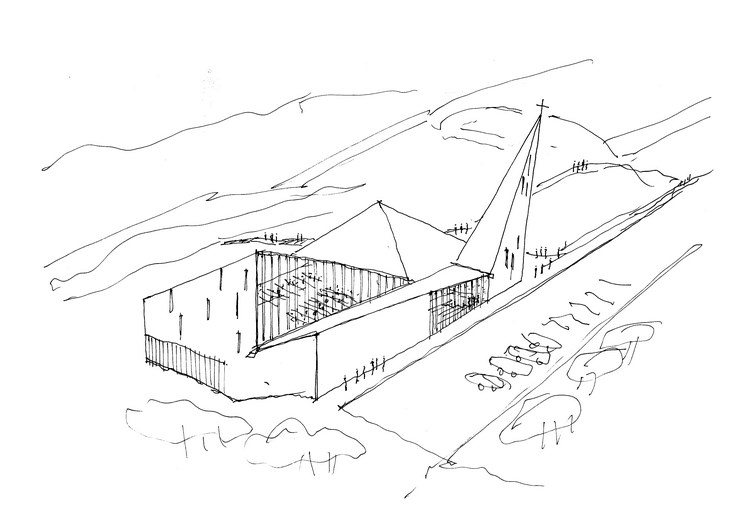 SKETCH / COMMUNITY CHURCH IN KNARVIK / REIULF RAMSTAD ARKITEKTER
SKETCH / COMMUNITY CHURCH IN KNARVIK / REIULF RAMSTAD ARKITEKTER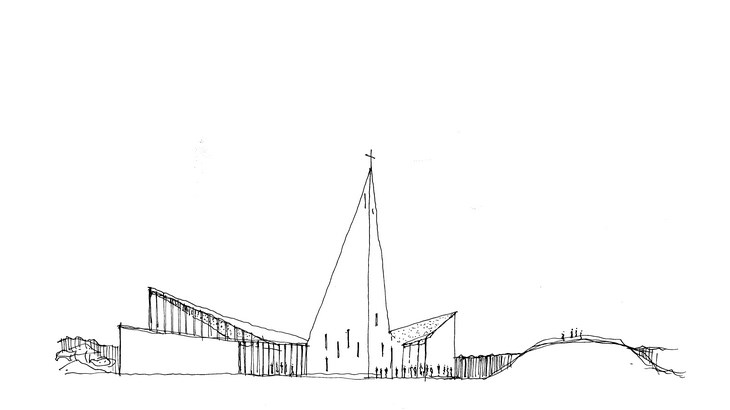 SKETCH / COMMUNITY CHURCH IN KNARVIK / REIULF RAMSTAD ARKITEKTER
SKETCH / COMMUNITY CHURCH IN KNARVIK / REIULF RAMSTAD ARKITEKTER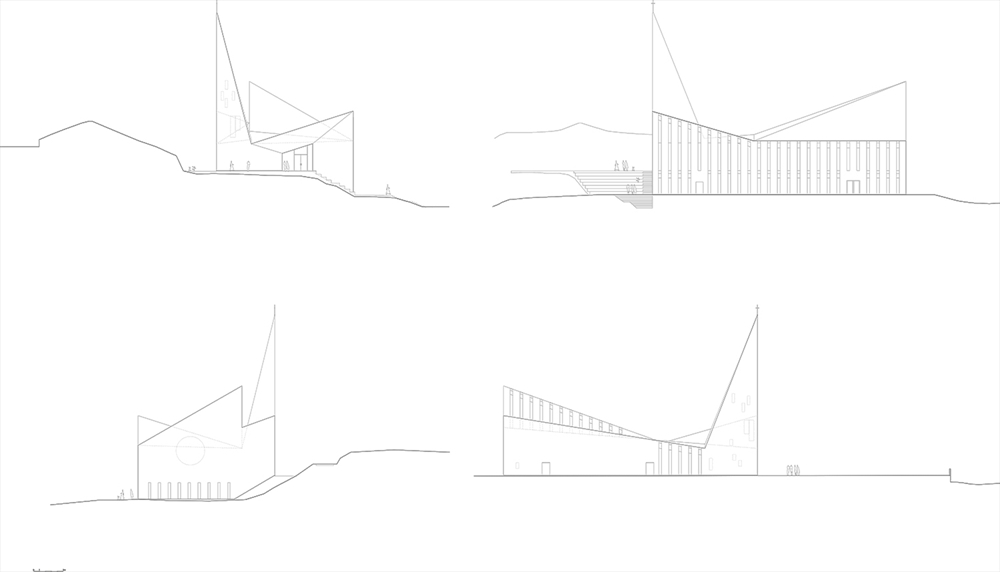 ELEVATIONS / COMMUNITY CHURCH IN KNARVIK / REIULF RAMSTAD ARKITEKTER
ELEVATIONS / COMMUNITY CHURCH IN KNARVIK / REIULF RAMSTAD ARKITEKTER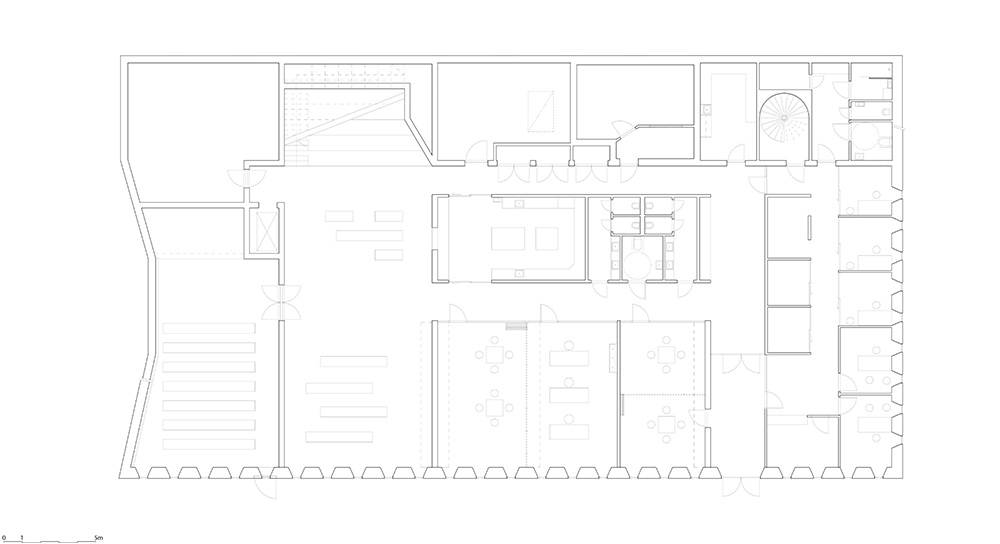 PLAN / COMMUNITY CHURCH IN KNARVIK / REIULF RAMSTAD ARKITEKTER
PLAN / COMMUNITY CHURCH IN KNARVIK / REIULF RAMSTAD ARKITEKTER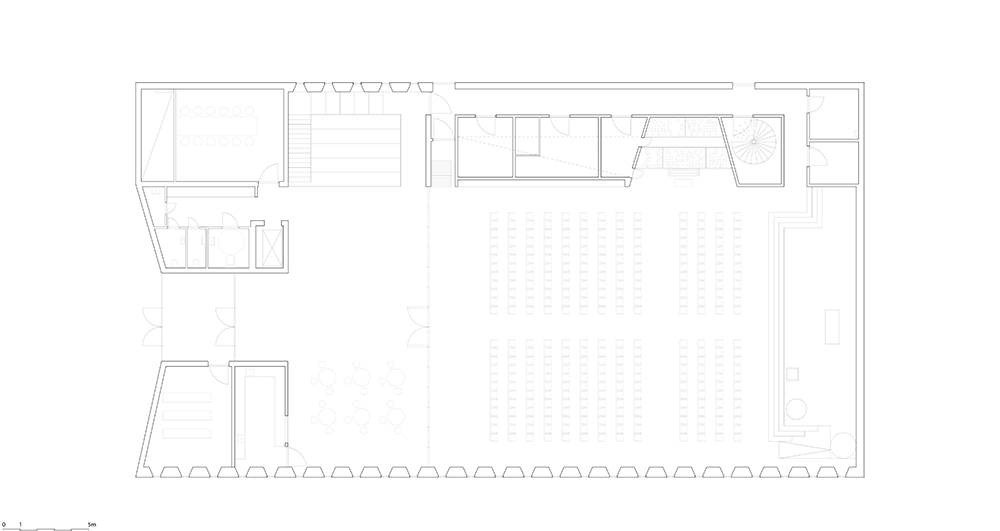 GROUND PLAN / COMMUNITY CHURCH IN KNARVIK / REIULF RAMSTAD ARKITEKTER
GROUND PLAN / COMMUNITY CHURCH IN KNARVIK / REIULF RAMSTAD ARKITEKTER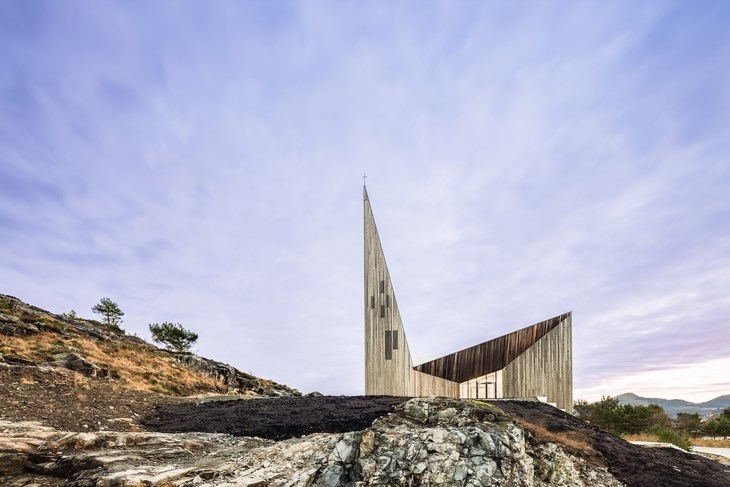 COMMUNITY CHURCH IN KNARVIK / REIULF RAMSTAD ARKITEKTER
COMMUNITY CHURCH IN KNARVIK / REIULF RAMSTAD ARKITEKTER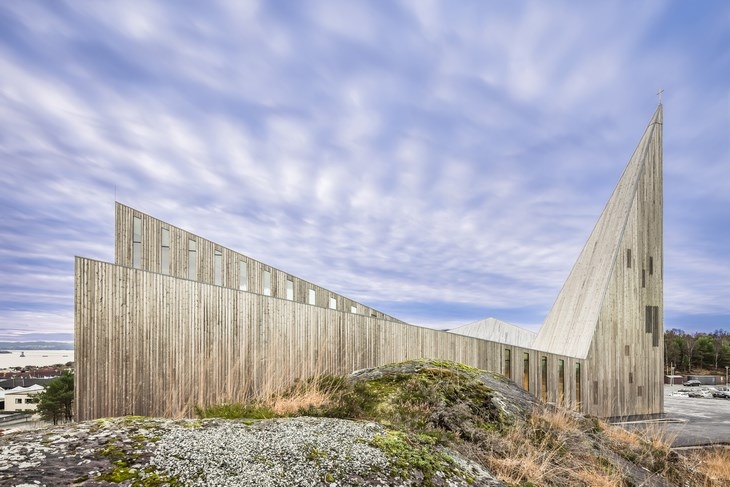 COMMUNITY CHURCH IN KNARVIK / REIULF RAMSTAD ARKITEKTER
COMMUNITY CHURCH IN KNARVIK / REIULF RAMSTAD ARKITEKTER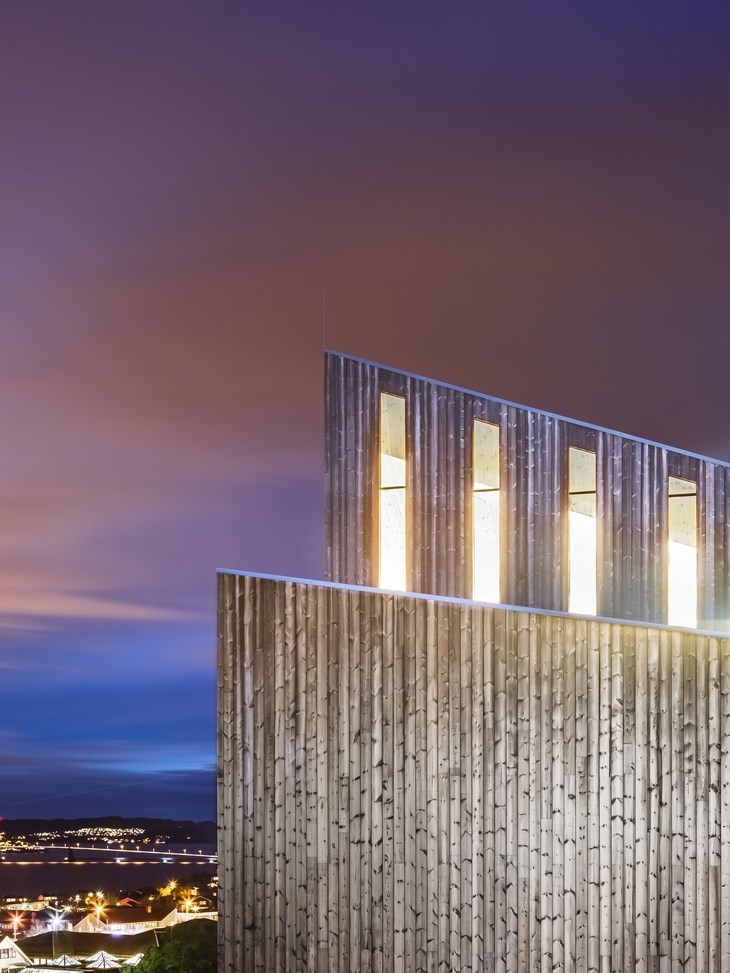 COMMUNITY CHURCH IN KNARVIK / REIULF RAMSTAD ARKITEKTER
COMMUNITY CHURCH IN KNARVIK / REIULF RAMSTAD ARKITEKTER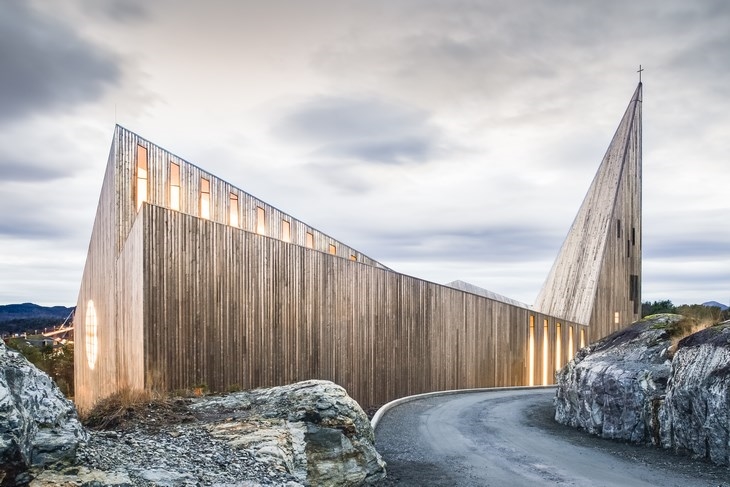 COMMUNITY CHURCH IN KNARVIK / REIULF RAMSTAD ARKITEKTER
COMMUNITY CHURCH IN KNARVIK / REIULF RAMSTAD ARKITEKTER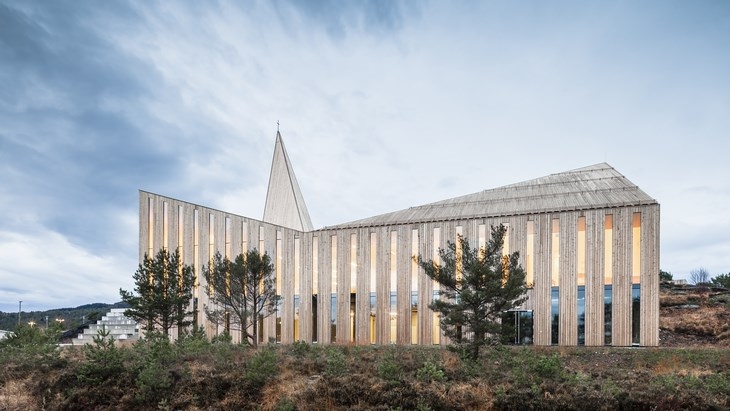 COMMUNITY CHURCH IN KNARVIK / REIULF RAMSTAD ARKITEKTER
COMMUNITY CHURCH IN KNARVIK / REIULF RAMSTAD ARKITEKTER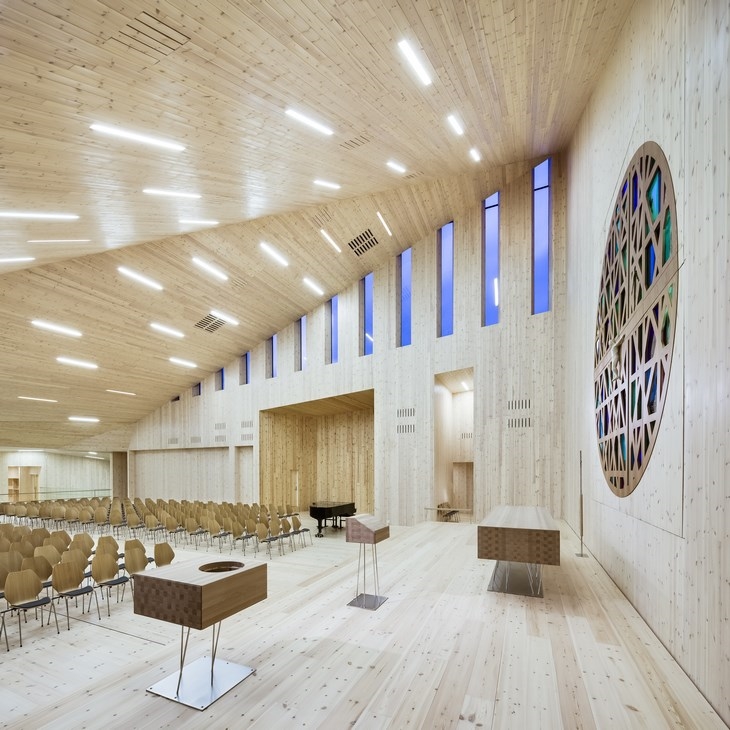 COMMUNITY CHURCH IN KNARVIK / REIULF RAMSTAD ARKITEKTER
COMMUNITY CHURCH IN KNARVIK / REIULF RAMSTAD ARKITEKTER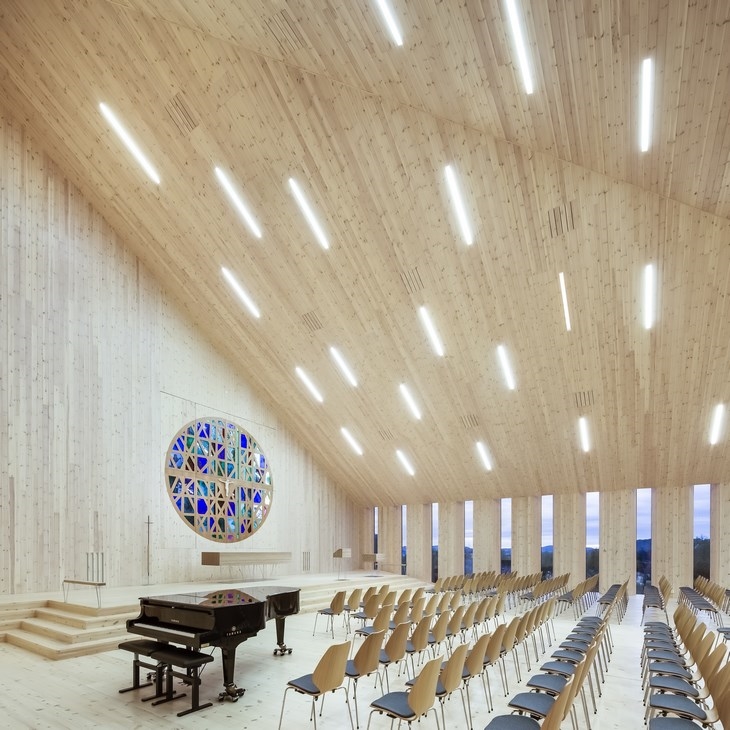 COMMUNITY CHURCH IN KNARVIK / REIULF RAMSTAD ARKITEKTER
COMMUNITY CHURCH IN KNARVIK / REIULF RAMSTAD ARKITEKTER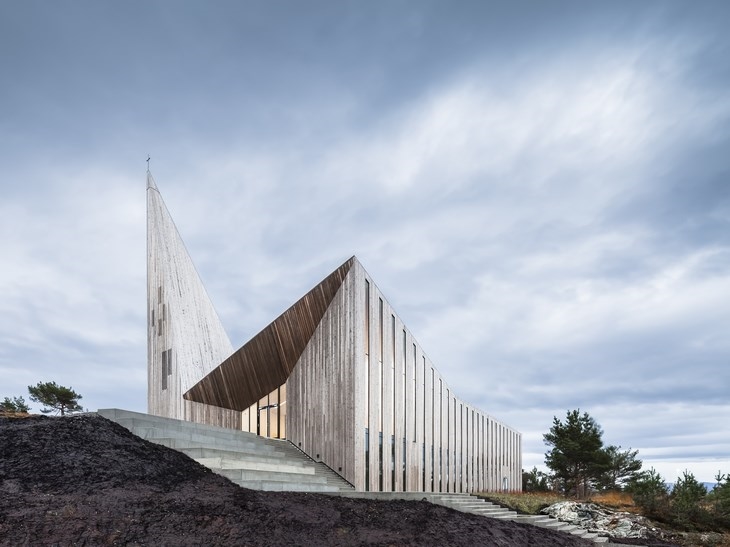 COMMUNITY CHURCH IN KNARVIK / REIULF RAMSTAD ARKITEKTER
COMMUNITY CHURCH IN KNARVIK / REIULF RAMSTAD ARKITEKTERREAD ALSO: THE ASTONISHING BEAUTY OF LA FÁBRICA / RICARDO BOFILL (+ VIDEO)