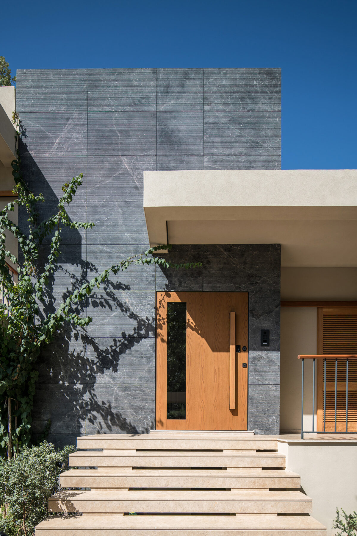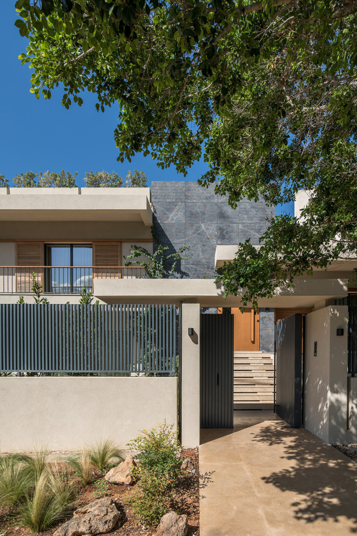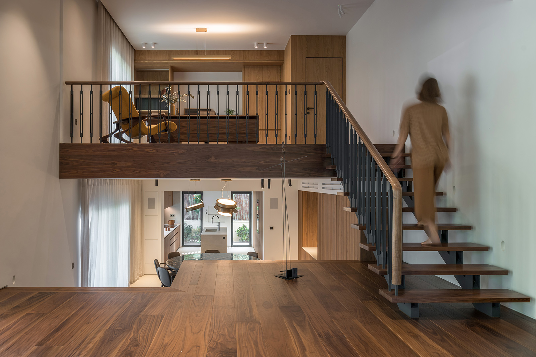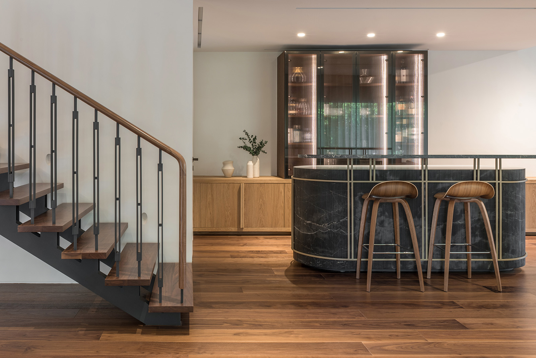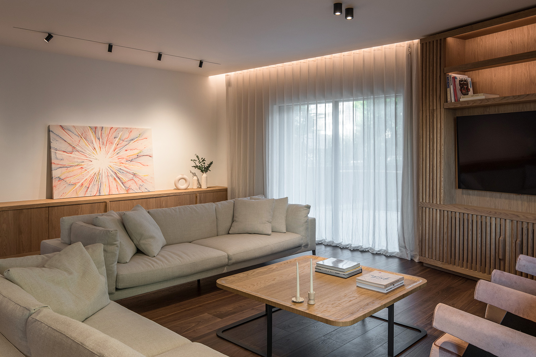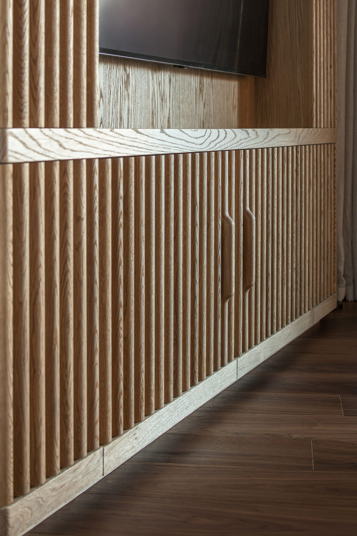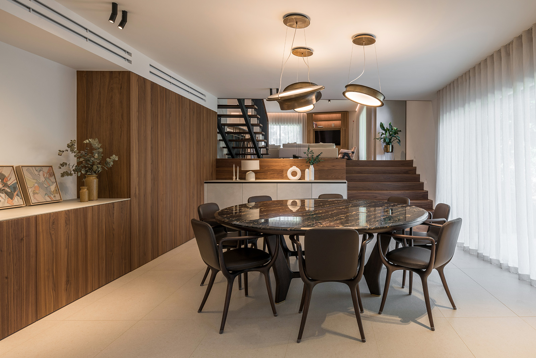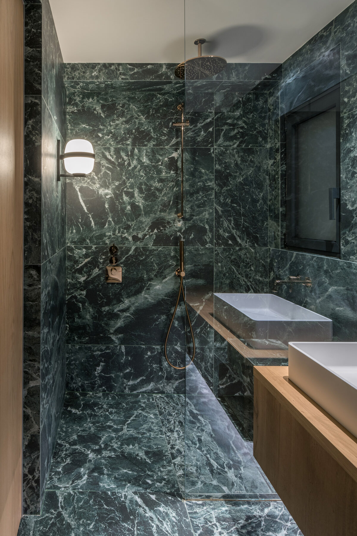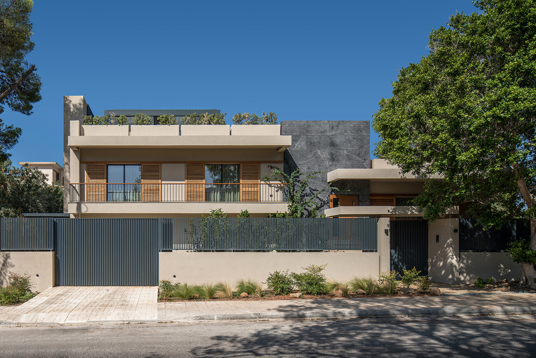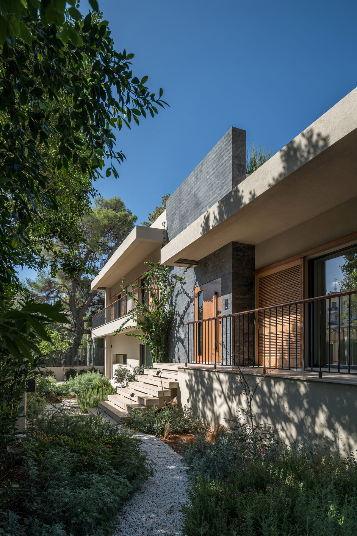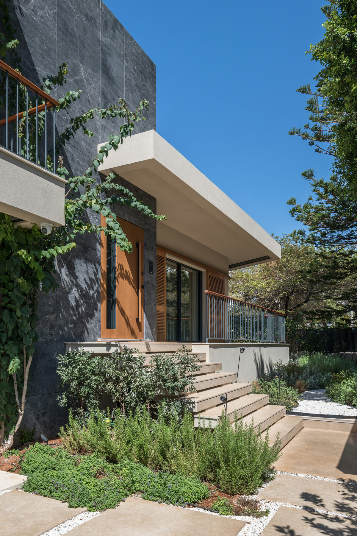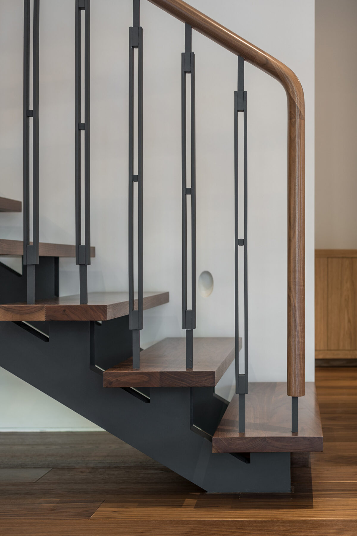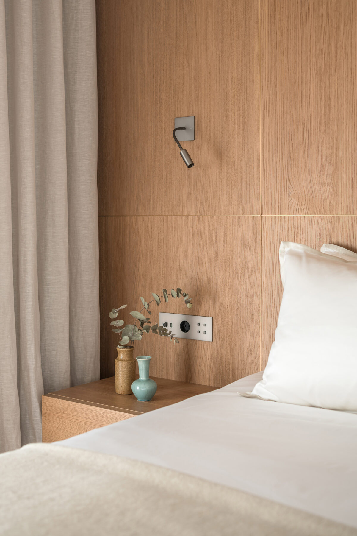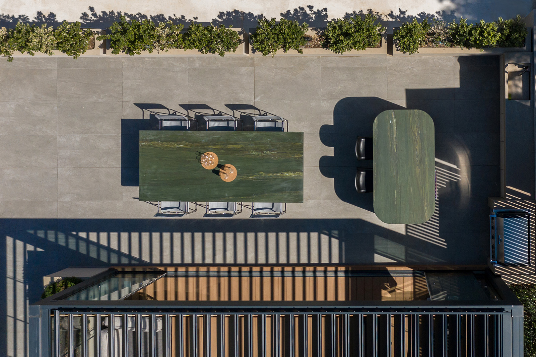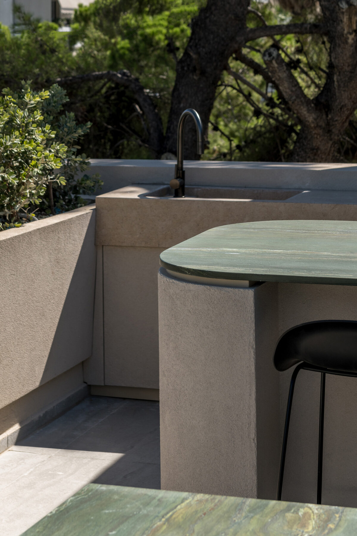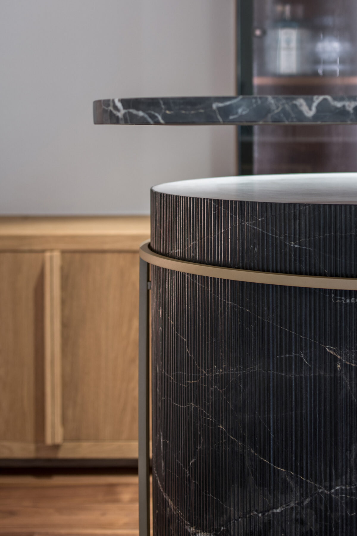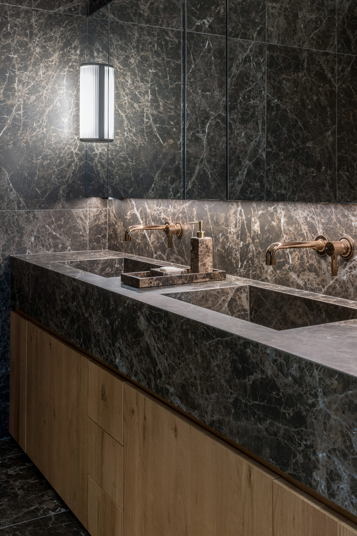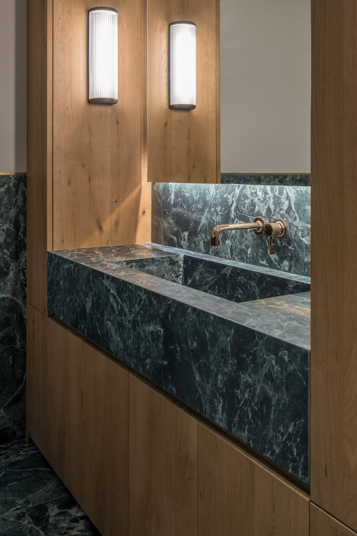The architecture office Micromega Architecture & Strategies renovates a modern residence in Glyfada. Distinct levels, large openings, visual connections, intense geometries and carefully selected materials are points that the architectural study preserves, curates and highlights.
The residence, which was originally built in 1976 in Glyfada bears the characteristics of the modern movement of that period with emphasis on horizontality and large openings. It was radically renovated to meet modern needs.
The residence is expanding in three distinct levels which are connected by split level logic and organize the facet accordingly. Their meeting point at the entrance is indicated by a vertical element clad in black Argos marble. The new internal organization is generally retained in relation to the original, while visually releasing the connection between the three levels.
The entrance is on the middle level, where the main seating area and the bar are also located, being at the same time the point of general overview of the other two levels.
On the lower level the dining room, the kitchen and the guest room are located, areas with access to the garden.
The upper level hosts the office, which is open to the living area, while behind it are the bedrooms. The staircase connecting the levels was redesigned with an emphasis on metallic details and is flanked by a wooden handrail.
The 70s style gave inspiration to the choice of interior materials and finishes, but also was the reason for the preservation and enhancement of existing elements, such as the wooden sliding shutters, which were restored.
The wooden floors were preserved, while materials with a strong character, such as marble, can be found in almost every room of the house.
The bar, which is the first feature to be seen when entering, is constructed with a combination of bronze, black marble of Argos and Calacatta Gold marble, while the showcases are lined with ribbed crystal. The wooden structures in the living room are made of oak in a natural shade to balance the overall feeling.
The round table in the dining area is chosen to have a Portoro marble surface.
Marbles in deep shades of green and blue are used for the bathrooms.
The residence is extending to the roof, with external access. A bioclimatic pergola creates a shading area depending on weather conditions, while the scene is completed with the outdoor kitchen and dining area, as well as a Jacuzzi corner.
Facts & Credits
Title Composition of levels – Renovation of a residence in Glyfada
Typology Architecture, Interior, Design
Location Glyfada, Athens, Greece
Status Completed, 2023
Architecture & Interior Design Micromega Architecture & Strategies
Design Team Alexandros Zomas, Mara Papavasileiou, Dimitris Papageorgiou, Natalia Tsakalaki-Karka, Dionysis Kakoulis
Structural Engineering Fotis Kondis
Mechanical Engineering Fotis Kotsopoulos
Lighting LUUN
Development NOVUM DELTA CONSTRUCTIONS & INFRASTRUCTURE
Photography Giorgos Sfakianakis
Text by the authors
Take a look at another project by Micromega Architecture & Strategies, “Outdoor space as extension and added value: exploring the boundaries.”, here!
Το αρχιτεκτονικό γραφείο Micromega Architecture & Strategies, ανακαινίζει μια μονοκατοικία του μοντέρνου κινήματος στην Γλυφάδα. Διακριτά επίπεδα, μεγάλα ανοίγματα, οπτικές συνδέσεις, έντονες γεωμετρίες και προσεκτικά επιλεγμένα υλικά είναι σημεία που η αρχιτεκτονική μελέτη διατηρεί, επιμελείται και αναδεικνύει.
Η μονοκατοικία του 1976 στη Γλυφάδα, η οποία φέρει χαρακτηριστικά κατοικιών του μοντέρνου κινήματος εκείνης της περιόδου με έμφαση στην οριζοντιότητα και στα μεγάλα ανοίγματα, ανακαινίστηκε ριζικά με στόχο να ανταποκριθεί στις σύγχρονες ανάγκες.
Η κατοικία αναπτύσσεται σε τρία διακριτά επίπεδα τα οποία συνδέονται με τη λογική του split level και οργανώνουν αντίστοιχα την όψη. Το σημείο της συνάντησής τους στην είσοδο σηματοδοτήθηκε με ένα κάθετο στοιχείο που επενδύεται με μαύρο μάρμαρο Άργους.
Η νέα εσωτερική οργάνωση διατηρείται σε γενικό βαθμό σε σχέση με την αρχική, ωστόσο απελευθερώνεται οπτικά η σύνδεση μεταξύ των τριών επιπέδων.
Η είσοδος γίνεται στο μεσαίο επίπεδο, όπου χωροθετείται ο κύριος χώρος καθιστικού και το bar, αποτελώντας ταυτόχρονα και το σημείο γενικής εποπτείας των άλλων δύο επιπέδων.
Στο χαμηλότερο επίπεδο βρίσκονται η τραπεζαρία, η κουζίνα και ο ξενώνας, χώροι με πρόσβαση στον κήπο.
Στο ψηλότερο επίπεδο φιλοξενείται το γραφείο που είναι ανοικτό στον χώρο του καθιστικού, ενώ πίσω του βρίσκονται τα υπνοδωμάτια. Η σκάλα που ενώνει τα επίπεδα επανασχεδιάστηκε με έμφαση στις μεταλλικές λεπτομέρειες και πλαισιώνεται από ξύλινο χειρολισθήρα.
Το ύφος της δεκαετίας του ‘70 έδωσε αφορμή για την επιλογή των εσωτερικών υλικών και τελειωμάτων, αλλά και τη διατήρηση και ανάδειξη των υπαρχόντων στοιχείων, όπως τα ξύλινα συρόμενα παντζούρια, που αποκαταστάθηκαν.
Τα ξύλινα δάπεδα διατηρήθηκαν, ενώ υλικά με έντονο χαρακτήρα, όπως το μάρμαρο, εμφανίζονται σχεδόν σε κάθε χώρο της κατοικίας.
Το bar, που αποτελεί το πρώτο χαρακτηριστικό στοιχείο που αντικρίζει κανείς όταν εισέρχεται, κατασκευάζεται με συνδυασμό από μπρούντζο, μαύρο μάρμαρο Άργους και μάρμαρο Calacatta Gold, ενώ στις προθήκες η επένδυση γίνεται με κρύσταλλο ribbed. Οι ξύλινες κατασκευές του καθιστικού είναι από δρυ σε φυσική απόχρωση προκειμένου να ισορροπήσουν τη συνολική αίσθηση.
Στον χώρο της τραπεζαρίας επιλέγεται το στρογγυλό τραπέζι να έχει τελική επιφάνεια από μάρμαρο Portoro.
Για τα λουτρά χρησιμοποιούνται μάρμαρα σε βαθιές αποχρώσεις του πράσινου και του μπλε.
Η κατοικία επεκτείνεται και στο δώμα, με εξωτερική πρόσβαση. Μία βιοκλιματική πέργκολα δημιουργεί χώρο σκίασης ανάλογα με τις συνθήκες, ενώ το σύνολο ολοκληρώνεται με την εξωτερική κουζίνα και τραπεζαρία, καθώς και χώρο τζακούζι.
Στοιχεία έργου
Τίτλος Σύνθεση Επιπέδων – Ανακαίνιση Μονοκατοικίας στη Γλυφάδα
Τυπολογία Αρχιτεκτονική, Εσωτερικός χώρος, Design
Τοποθεσία Γλυφάδα, Αθήνα, Ελλάδα
Κατάσταση Ολοκληρωμένη, 2023
Αρχιτεκτονική μελέτη & Interior Design Micromega Architecture & Strategies
Ομάδα μελέτης Aλέξανδρος Ζώμας, Μάρα Παπαβασιλείου, Δημήτρης Παπαγεωργίου, Ναταλία Τσακαλάκη-Κάρκα, Διονύσης Κακούλης
Στατική μελέτη Φώτης Κόνδης
Μηχανολογική μελέτη Φώτης Κοτσόπουλος
Μελέτη φωτισμού LUUN
Κατασκευή NOVUM DELTA CONSTRUCTIONS & INFRASTRUCTURE
Φωτογραφία Γιώργος Σφακιανάκης
Κείμενο από τους δημιουργούς
Δείτε ακόμα το έργο του αρχιτεκτονικού γραφείου Micromega Architecture & Strategies, “Ο εξωτερικός χώρος ως επέκταση και υπεραξία: διερευνώντας τα όρια”, εδώ!
READ ALSO: 4 Modular Kindergartens in Lisbon | by SUMMARY
