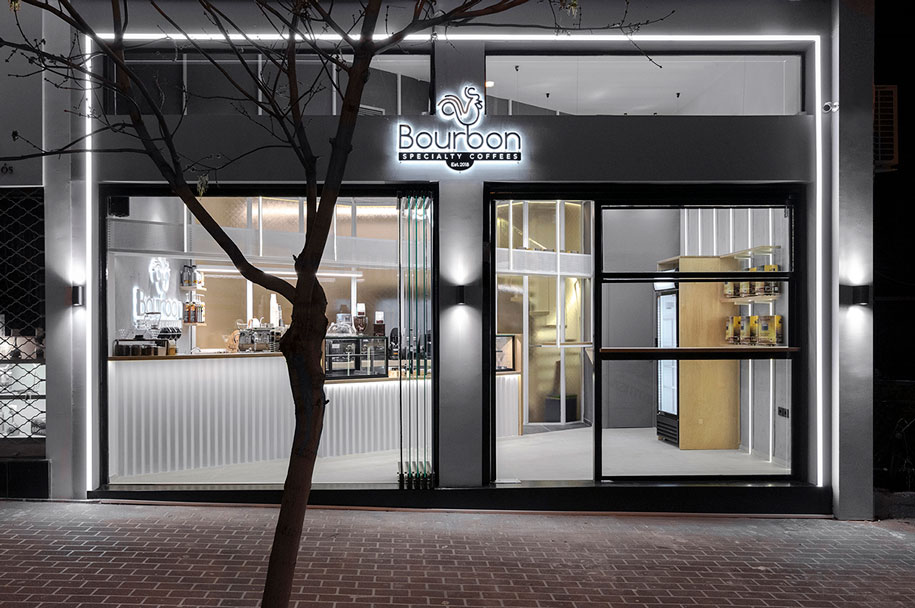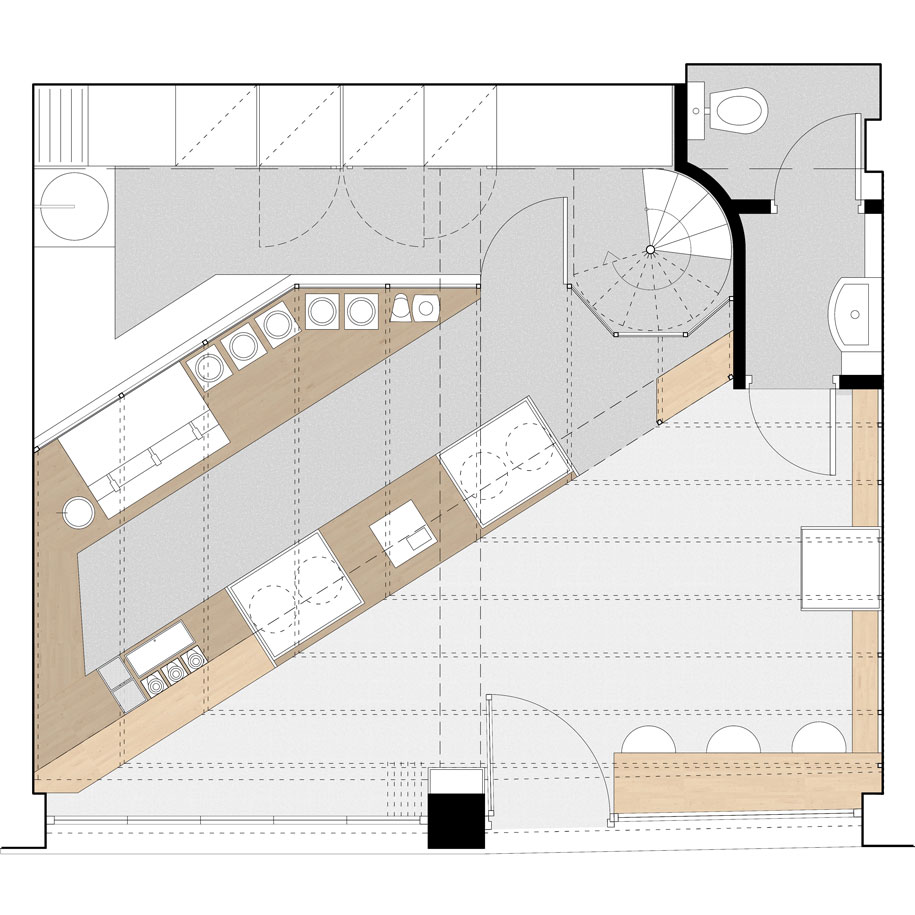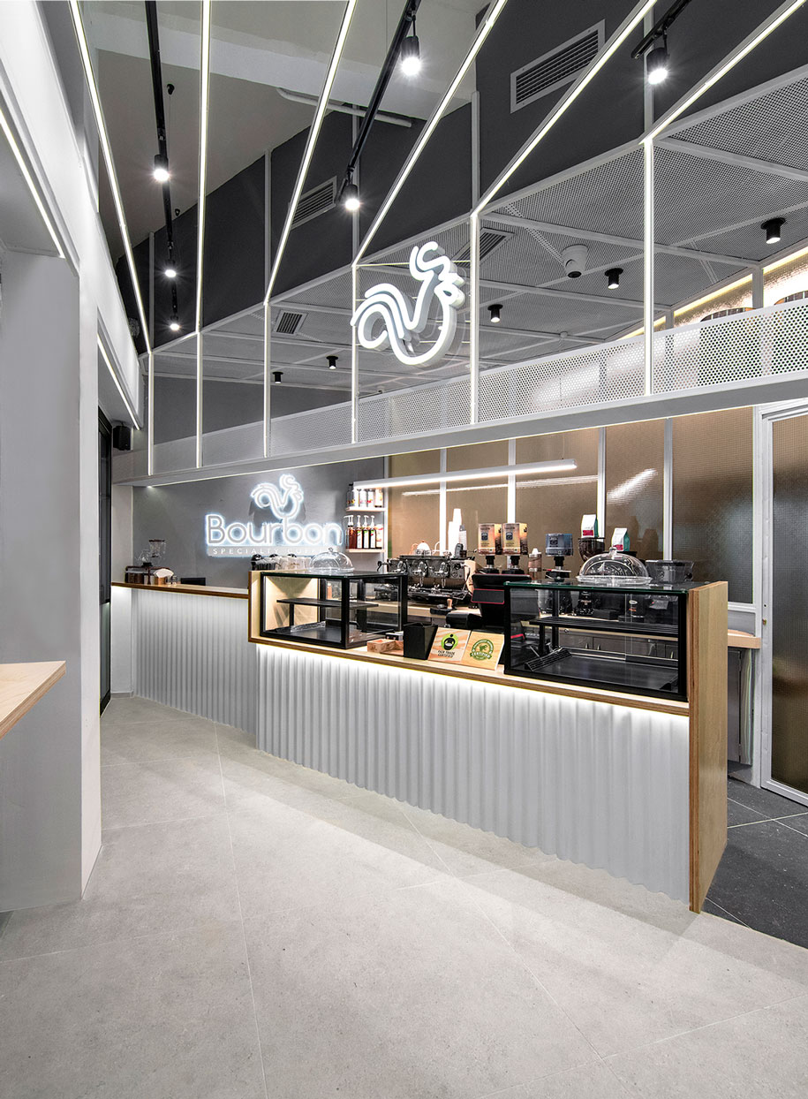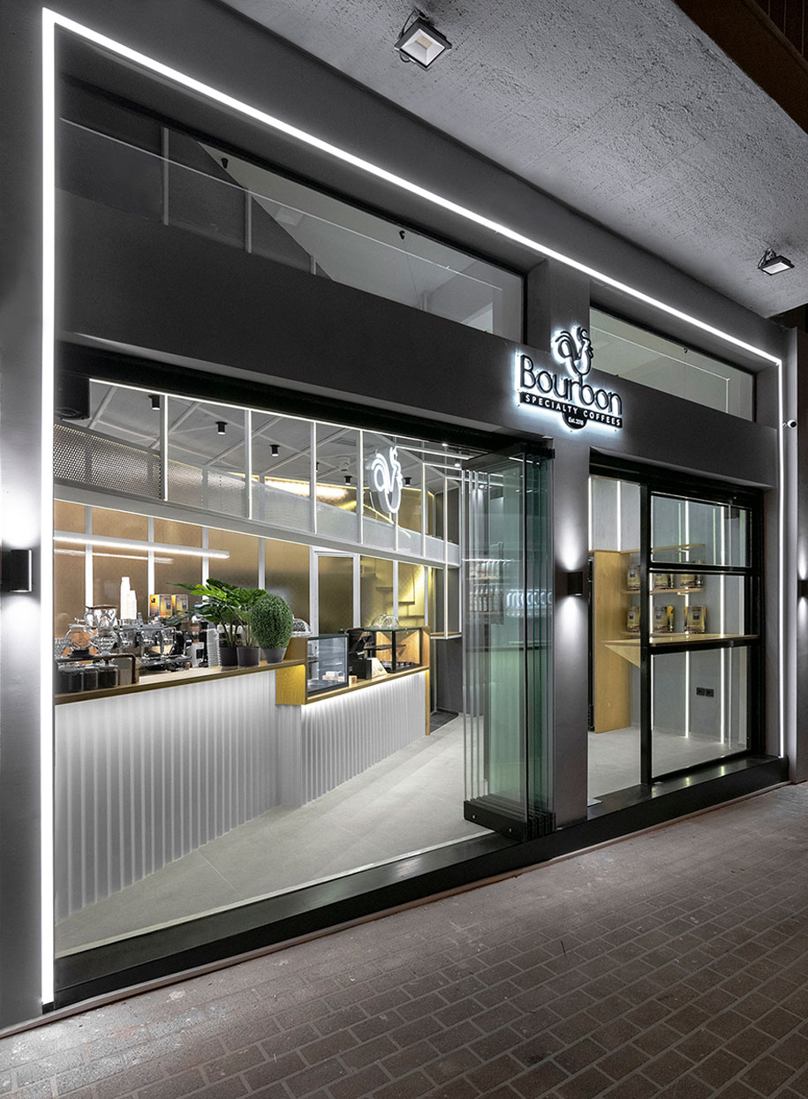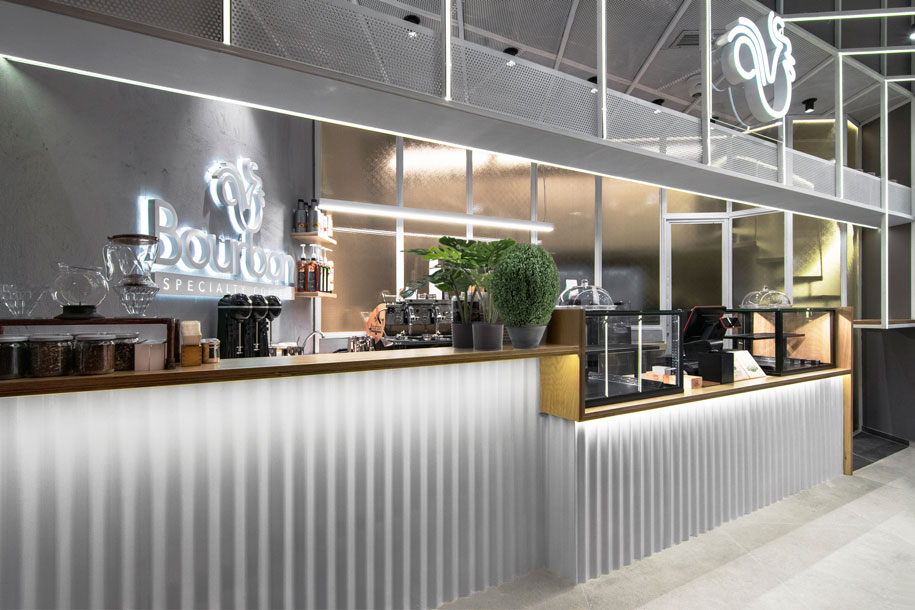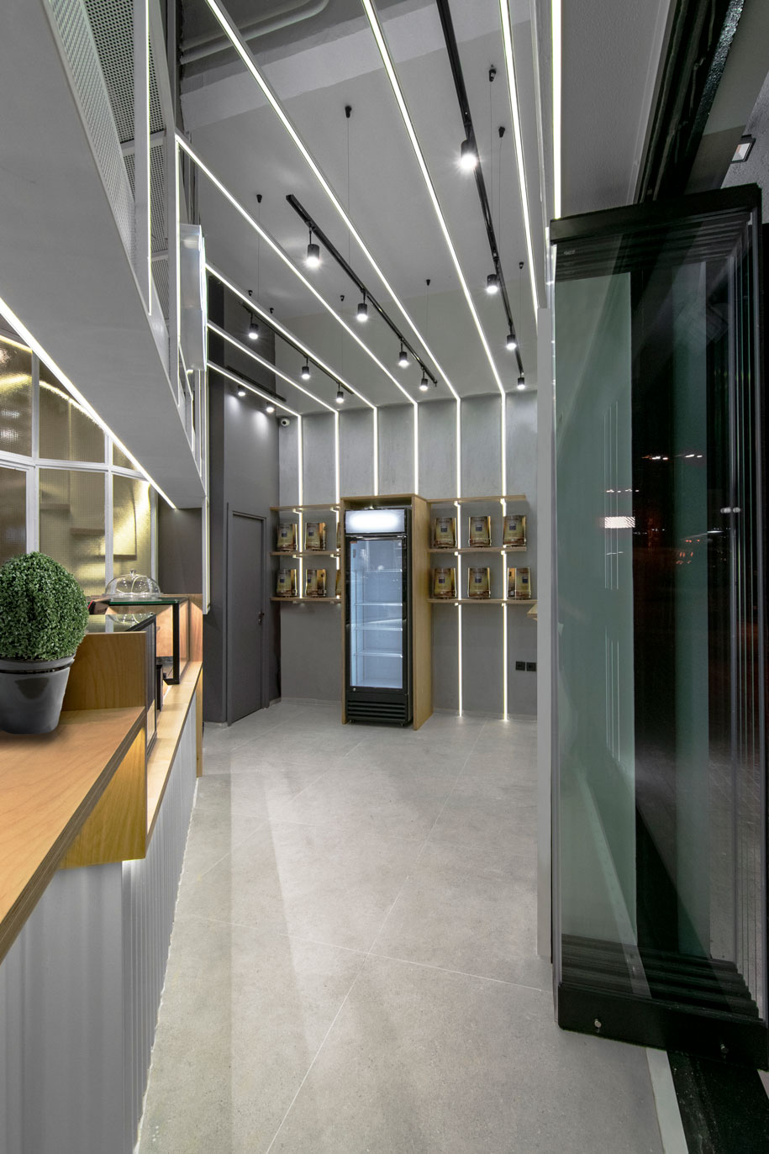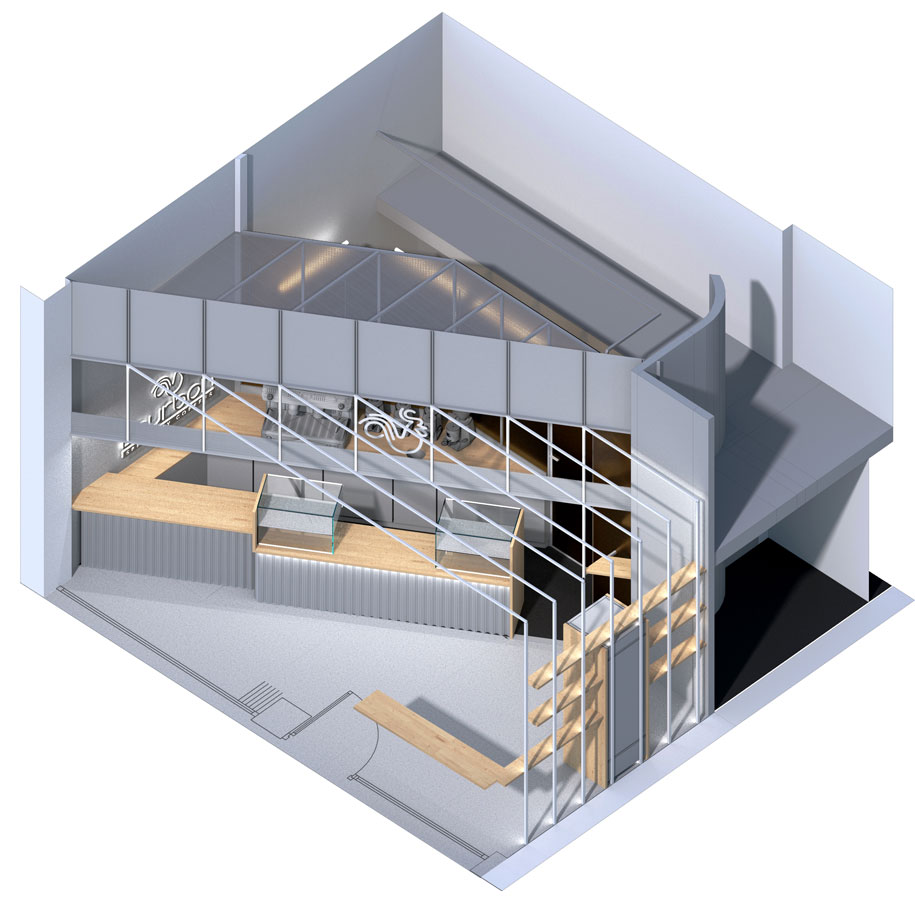Οι ADD Architecture Studio, Αργύρης Χρονόπουλος και Διονύσης Κουτσιουμάρης σχεδίασαν το concept coffee shop Bourbon που βρίσκεται στην περιοχή της Ηλιούπολης, στην Αθήνα.
Τα χαρακτηριστικά του υπάρχοντος χώρου- τα οριακά επαρκή τετραγωνικά μέτρα, η σχεδόν τετράγωνη αναλογία του καθώς και το μεγάλο του ελεύθερο ύψος- επηρέασαν άμεσα τις βασικές αρχές σχεδιασμού. Η βασική σχεδιαστική χειρονομία εκφράζεται χωρικά μέσα από τον επιμερισμό του τετραγώνου σε δύο δυναμικά οξυγώνια τρίγωνα τα οποία ανταποκρίνονται στο προγραμματικό σενάριο του χώρου.
Το πρώτο τρίγωνο αφορά τους επισκέπτες και τις ροές κινήσεων εισόδου και εξόδου, ενώ το δεύτερο εσωτερικό τρίγωνο υλοποιείται μέσω της δημιουργίας μιας εσωτερικής όψης-πάγκου-ραφιέρας η οποία διαχωρίζει το χώρο εργασίας και παρασκευαστηρίου από τον ελεύθερο χώρο των επισκεπτών.
Οι παραπάνω χειρονομίες αποτελούν μέρος της βασικής χωρικής στρατηγικής της «έντασης» της προοπτικής, με τελικό στόχο την οπτική «ψευδαίσθηση» ενός μεγαλύτερου χώρου σε σχέση με την πραγματικότητα.
Το αριστερό άνοιγμα της όψης, που αποτελεί και τη βασική δίοδο για τον επισκέπτη, αποτελείται από συρόμενους σπαστούς υαλοπίνακες, έτσι ώστε να «παραμερίζεται» και να παραμένει ανοιχτό καθ’ όλη τη διάρκεια της ημέρας συντελώντας στην ενοποίηση του εσωτερικού με τον εξωτερικό χώρο. Η κίνηση του επισκέπτη καθοδηγείται από την υπό γωνία και παράλληλα στην κίνηση τοποθέτηση του πάγκου καθώς και από τη γεωμετρία της εσωτερικής στοάς.
Καθώς εισέρχεται το άνωθεν τρίγωνο και ο σκελετός του τον υποδέχονται και τον καλούν σταδιακά προς τα έσω μέσω του σταδιακού κλεισίματος της οξείας γωνίας σε δάπεδο και οροφή. Ο πάγκος εργασίας καθώς και το επίμηκες ράφι άνωθεν αυτού διαμορφώνουν μια εσωτερική όψη που ακολουθεί την πορεία κίνησης του επισκέπτη και διαμορφώνεται σε τρεις ζώνες καθ’ ύψος.
Το πρώτο τμήμα αναρτάται από την οροφή και εξυπηρετεί το λειτουργικό κομμάτι της αποθήκευσης του καφέ. Η δεύτερη ζώνη διαμορφώνεται ως κενό θέασης και εξυπηρέτησης και η τρίτη ζώνη αποτελείται από τον πάγκο εργασίας. Η τριμερής αυτή οργάνωση χαρακτηρίζεται από κατακορυφότητα παρόλο που εκτείνεται διαμηκώς σε όλο το διαθέσιμο εύρος του χώρου εργασίας.
Το δεύτερο χωρικό τρίγωνο εντός του οποίου χωροθετείται ο πάγκος προβολής και εργασίας καθώς και το παρασκευαστήριο χωρίζεται ακανόνιστα όπως φαίνεται και στην κάτοψη προκειμένου να εξυπηρετήσει τις ανάγκες του χώρου σε εξοπλισμό και απομόνωση.
Επιλέχθηκε ως φίλτρο διαχωρισμού μεταξύ των δύο προγραμματικών ενοτήτων αρμέ υαλοπίνακας σε μπρονζέ χρωματισμό. Η συγκεκριμένη επιλογή υλικού συντελεί στη θεατρικότητα του χώρου, καθώς δεν απομονώνει πλήρως το παρασκευαστήριο μέσω της ημι-διαφάνειας αλλά αφήνει ορατή την «υπόνοια» ενός χώρου τον οποίο ο επισκέπτης αντιλαμβάνεται αλλά δε βλέπει άμεσα.
Το παιχνίδι του φωτός-σκιάς που διέρχεται μέσω του θαμπών υαλοπινάκων και αφορά τον τεχνητό φωτισμό του παρασκευαστηρίου, αποκτά ένα σουρεαλιστικό χαρακτήρα και μετατρέπει κάτι τετριμμένο σε αισθητικό στοιχείο της λύσης.
Το τελευταίο στοιχείο της λύσης προς ανάλυση αφορά το σκελετό της οροφής. Επιλέχθηκε η δομή του «ψαροκόκαλου» ραχοκοκαλιά του οποίου αποτελεί η κοινή πλευρά των δύο τριγώνων. Η πλευρά άνωθεν του τριγώνου επισκεπτών λειτουργεί ως σκελετός για τον εγκιβωτισμό led ταινίας ενώ φωτιστικές ράγες spot αναρτώνται εναλλάξ στα διάκενα του σκελετού παράλληλα ως προς αυτόν.
Η «στοά» για την οποία έγινε ήδη λόγος ολοκληρώνεται καθώς τα οριζόντια στοιχεία του σκελετού οροφής συνεχίζουν ως κατακόρυφα πλέον στο σημείο όπου και συναντούν το όριο του χώρου. Με αυτόν τον τρόπο επιτυγχάνεται η αίσθηση «αγκαλιάσματος» του επισκέπτη ο οποίος περπατά εντός ενός φωτεινού arcade.
Ο διαχωρισμός των δύο τριγώνων σε κάτοψη αποτυπώνεται και σε διαφορετική επιλογή στο χρωματισμό της δαπεδόστρωσης με λευκό γρανιτοπλακάκι στο χώρο των επισκεπτών και μαύρο στο χώρο εργασίας και παρασκευής.
Η όψη του μαγαζιού λειτουργεί ως κάδρο θέασης του εσωτερικού. Το δεξιό άνοιγμα διαμορφώθηκε ως -διακριτικότερο σε σχέση με το αριστερό- στοιχείο επικοινωνίας του μέσα με το έξω. Μία διάφανη θύρα εισόδου καθώς και ένα παράθυρο γκιλοτίνα με πάγκο συνιστούν τα στοιχεία διαλόγου με τον περαστικό.
Ο φωτισμός της όψης με τη μορφή ενός λεπτού διακριτικού πλαισίου που περι-γράφει το όριο της ιδιοκτησίας ολοκληρώνει την πρόθεση διαμόρφωσης μιας όψης κάδρου για το interior του χώρου.
Ο φωτισμός και η μελέτη του, πραγματοποιημένη από τους ADD, υποτάσσεται στις παραπάνω αρχές σχεδιασμού και τις ενισχύει καθώς εγκιβωτίζεται ως έμμεσος, ακολουθεί και αγκιστρώνεται ή αναρτάται παρακολουθώντας τη γεωμετρία του χώρου και των κατασκευών.
Το παιχνίδι της προοπτικής ενισχύεται από την υποταγή του φωτισμού στη δομή των κατασκευών καθώς και στο stretching των τελευταίων μέχρι να συναντήσουν κατακόρυφα όρια ή το κοινό σημείο σύγκλισης των οπτικών σημείων φυγής. Το κόντρα πλακέ θαλάσσης σε χρωματική αρμονία με τους αρμέ υαλοπίνακες είναι στοιχεία που χρησιμοποιούνται προκειμένου να διαμορφωθούν τελικές επιφάνειες και συνεισφέρουν στο διακριτικό χρωματισμό του χώρου μέσω των αντανακλάσεων, διαθλάσεων και ιριδισμών.
About ADD Architecture Studio
Οι ADD είναι ένα αρχιτεκτονικό design γραφείο με έδρα την Αθήνα που έχει σαν στόχο τη δημιουργία μοναδικών εμπειριών χώρου μέσα από το σχεδιασμό κτιρίων, εσωτερικών χώρων και αντικειμένων. Η hands-on προσέγγιση των ADD περιλαμβάνει προσεκτική και λεπτομερή επιλογή υλικών σε κάθε project ενώ σήμα κατατεθέν τους είναι η μοναδική χρήση του φωτός σε κάθε του μορφή ώστε να εμφυσεί μία ιδιαίτερη αίσθηση ατμόσφαιρας στον τρισδιάστατο χώρο. Οι ADD αντιλαμβάνονται κάθε έργο σαν μία εξαιρετική ευκαιρία για να ανακαλύψουν την κρυμμένη δυνατότητα που ταιριάζει στο εκάστοτε προγραμματικό σενάριο, είτε πρόκειται για showroom, concept store ή ιδιωτικές κατοικίες και custom made έπιπλα.
Οι ιδρυτές Αργύρης Χρονόπουλος και Διονύσης Κουτσιουμάρης συναντήθηκαν κατά τη διάρκεια των σπουδών τους στο Εθνικό Μετσόβιο Πολυτεχνείο. Η συνεργασία τους ξεκίνησε στα φοιτητικά τους χρόνια και είχε σαν αποτέλεσμα να κερδίσουν το Ευρωπαϊκό Μετάλλιο Αρχιτεκτονικής αλλά και να είναι υποψήφιοι για το Mies Van Der Rohe -Young Talent Architecture Award για τη διπλωματική τους με θέμα “Sub_Zero-Life Beyond Parking”, το 2016. Τα τελευταία χρόνια έχουν μάθει να περιμένουν πάντα το απρόσμενο και παράλληλα να το αξιοποιούν σαν πηγής έμπνευσης για την παραγωγή μοναδικού και αυθεντικού σχεδιαστικού έργου.
Από την ίδρυσή του το 2016, το ADD Architecture Studio έχει κερδίσει το βραβείο Silver A’ Design Award 2017 – 2018 για το σχεδιασμό του “Reverse Pickup” φωτιστικού και το BIG SEE Interior Design Awrad 2018 για το concept store “L’ Escalier”. Ο Αργύρης και ο Διονύσης έχουν υπάρξει επίσης το νεότερο αρχιτεκτονικό δίδυμο που έχει επιλεγεί για να εκθέσει έργο του στην 9η Μπιενάλε Νέων Ελλήνων Αρχιτεκτόνων με το σχεδιαστικό έργο τους “Meuble a habiter-Έπιπλο διαβίωσης” μια ιδιωτική κατοικία στην Εκάλη. Πρόσφατα οι ADD έλαβαν το πρώτο βραβείο στην κατηγορία Golden A’ Design Award με το φωτιστικό πολλαπλών χρήσεων “Reverse Sunlock”, ένα βραβείο που μοιράζονται μόνο με 4 ακόμα ονόματα παγκοσμίως.
Οι ADD είναι μέλη του IDC (International Design Club) και της IAD (Ιnternation Association of Designers). Οι ADD εμπνέονται από το κοινό τους όραμα για ένα ολιστικού τύπου αρχιτεκτονικό γραφείο που θα ασχολείται με ένα πλήρες εύρος σχεδιαστικών στρατηγικών και λύσεων κάθε τύπου.
Περισσότερα για το γραφείο μπορείτε να μάθετε στο Facebook και το Instagram.
Στοιχεία έργου
Τίτλος έργου Bourbon concept coffee shop
Τοποθεσία Ηλιούπολη, Αθήνα, Ελλάδα
Έτος 2020
Αρχιτεκτονική μελέτη/μελέτη φωτισμού ADD Architecture Studio
ADD Architecture Studio, Argyris Chronopoulos and Dionysis Koutsioumaris, designed the concept coffee shop Bourbon located in Ilioupoli, Athens.
The characteristics of the existing space – the marginal sufficient square meters, its almost square ratio as well as its large free height – immediately influenced the basic design principles. The basic design gesture is expressed spatially through the division of the square into two dynamic acute triangles which correspond to the programmatic scenario of the space.
The first triangle concerns the visitors and the input and output flows. The spatial implementation of this triangle is carried out through the creation of an internal arcade of steel beams that act as lighting lines. The second interior triangle is realized through the creation of an internal facade-bench-shelf which separates the workspace and workshop from the free space of the visitors.
The gestures above constitute part of the basic spatial strategy of “intensification” of perspective, through dynamic triangles, with the ultimate goal being that of an illusion: the creation of a space that “visually” seems larger than it really is.
The visitor enters through the two openings of the facade. The left opening, which also serves as the main passage, consists of sliding glass panes, so that it may be completely “set aside” remaining open throughout the day, thus unifying the interior with the outdoor space.
The movement of the visitor is guided by the angled positioning of the counter as well as by the geometry of the inner arcade. As he or she enters, the over imposed triangle welcomes him or her and gradually draws them inwards as the framework of the structure narrows progressively.
The workbench as well as the elongated shelf above it form an internal “façade” that follows the movement of the visitor and is divided into three zones in height. The first is suspended from the ceiling and functions as part of the coffee storage. The second zone serves as a viewing and service gap and the third zone consists of the workbench.
This tripartite organization is characterized by verticality, although it extends longitudinally throughout the whole of the available space of the plan.
Τhe counter as well as the preparation and brewery space are located inside the second triangle. This triangle is divided irregularly, as shown in the floor plan, in order to cover the needs resulting from the specialized equipment and isolation.
The separation filter between the two program modules was formed through the extrusion of this irregular separation line in space. Its materiality of bronze glazed glass panes contributes to the theatricality of the space, as it does not completely isolate the brewery due to its semi-transparency but offers a visible “suspicion” of a space that the visitor perceives yet is not directly perceivable.
The game of light and shadow coming through the glazed glass caused by the artificial lighting of the brewery, acquires a surreal character and turns something trivial into an aesthetic element of the solution.
The last element of analysis concerns the frame of the roof. The structure resembles that of a “herringbone” with its backbone being the common edge of the two triangles, implemented by steel mullions at a right angle to each other. The mullions on the “visitor’s” side act as receptors for led tapes boxed inside glazed plexiglass profiles while spot rails are hung between the framework’s intervals.
The aforementioned “arcade” is formed as the horizontal elements of the roof framework become vertical as soon as they reach the perimeter walls of the space. Therefore, as the visitor walks through a bright arcade the feeling of “enclosure” is achieved.
The separation of the two triangles in plan view is reflected in a different choice in the coloring of the flooring with white granite tile in the guest area and black in the workplace and preparation.
The facade of the store acts as a viewing frame of the interior. The opening on the right side was shaped as a more discreet -than the left – element of communication between the inside and the outside. A glass entrance door as well as a guillotine window with a are the elements of dialogue with the passer-by. The lighting of the façade in the form of a thin discreet frame encloses the property boundary and intensifies the intention to form a frame for the interior.
Lighting design, carried out by ADD, is subject to the above design principles and enhances them as it is boxed as indirect, followed and anchored or suspended by following the geometry of the space and the structure.
The game of perspective is enhanced by the subordination of lighting to the structural part of the design as well as to the stretching of the design elements until they meet vertical boundaries, the walls, or the common point of convergence of perspective lines. The color of plywood fits harmoniously with the bronze glazed glass panes, elements that are used in order to form final surfaces and contribute to the discreet coloring of the space through reflections, refractions and iridescence.
About ADD Architecture Studio
ADD is an Architecture and Design Studio based in Athens, Greece focusing on creating spatial experiences through the design of buildings, interior spaces and objects. ADD’s hands-on approach involves careful selection of materials and unique use of light in all its forms so as to infuse atmosphere to the three-dimensional space. ADD perceive each project as an exquisite opportunity to discover latent potential which fits the programmatic senario, spanning from showrooms to concept-stores and from residences to dedicated furniture.
Founders, Argyris Chronopoulos and Dionysis Koutsioumaris collaborated throughout their studies in NTUA, which led to the reception of the European Architectural Medal Award and the nomination for the Mies van Der Rohe-Young Talent Architecture Award for their graduation diploma project (“Sub_Zero-Life Beyond Parking”) in 2016. Through the years they have always shared the notion of “expect the unexpected” as a form of inspiration leading to original and unique design.
Since its foundation in 2016, ADD Architecture Studio has received the Silver A’ Design Award 2017-2018 (“Reverse Pickup” Table Lamp), the BIG SEE Interior Design Award 2018 (“L’ Escalier” Concept Store) and has been the youngest duo selected for exhibition in the 9th Biennale of Greek Young Architects (Residence in Ekali -“Meuble a habiter”). Most recently ADD received the Golden A’ Design Award 2018-2019 (“Reverse Sunclock” Multifunctional Wall Lamp), a prize shared with only 4 more laureates worldwide.
ADD is a member of IDC (International Design Club) and IAD (International Association of Designers). ADD is inspired and driven by the vision of an holistic type of architectural office engaging with the full spectrum of design-oriented strategies and solutions.
You can learn more about ADD on Facebook and Instagram.
Facts & Credits
Project title Bourbon concept coffee shop
Location Ilioupoli, Athens, Greece
Year 2020
Architectural and lighting Design ADD Architecture Studio
READ ALSO: Summer Residence in Anavyssos | km architecture studio
