Corridor of the Fold is a minimalist space located in Hokkaido, Japan, designed by Jun Igarashi Architects.
-text by the authors
Situated in Kitami city, Corridor of the Fold houses both a shop and a home.
The architects had to face many challenges regarding the neighbouring buildings, which resulted in an unusual shaped building.
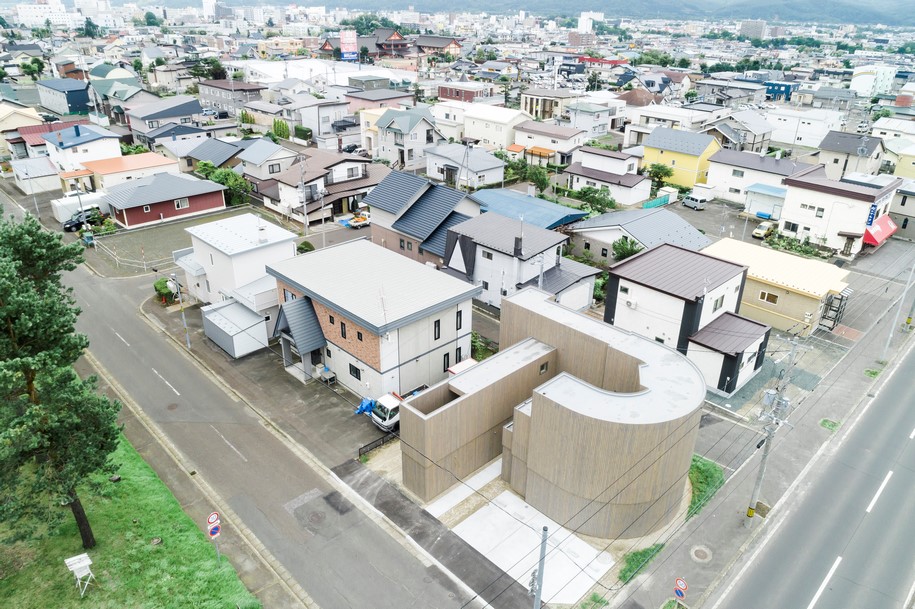
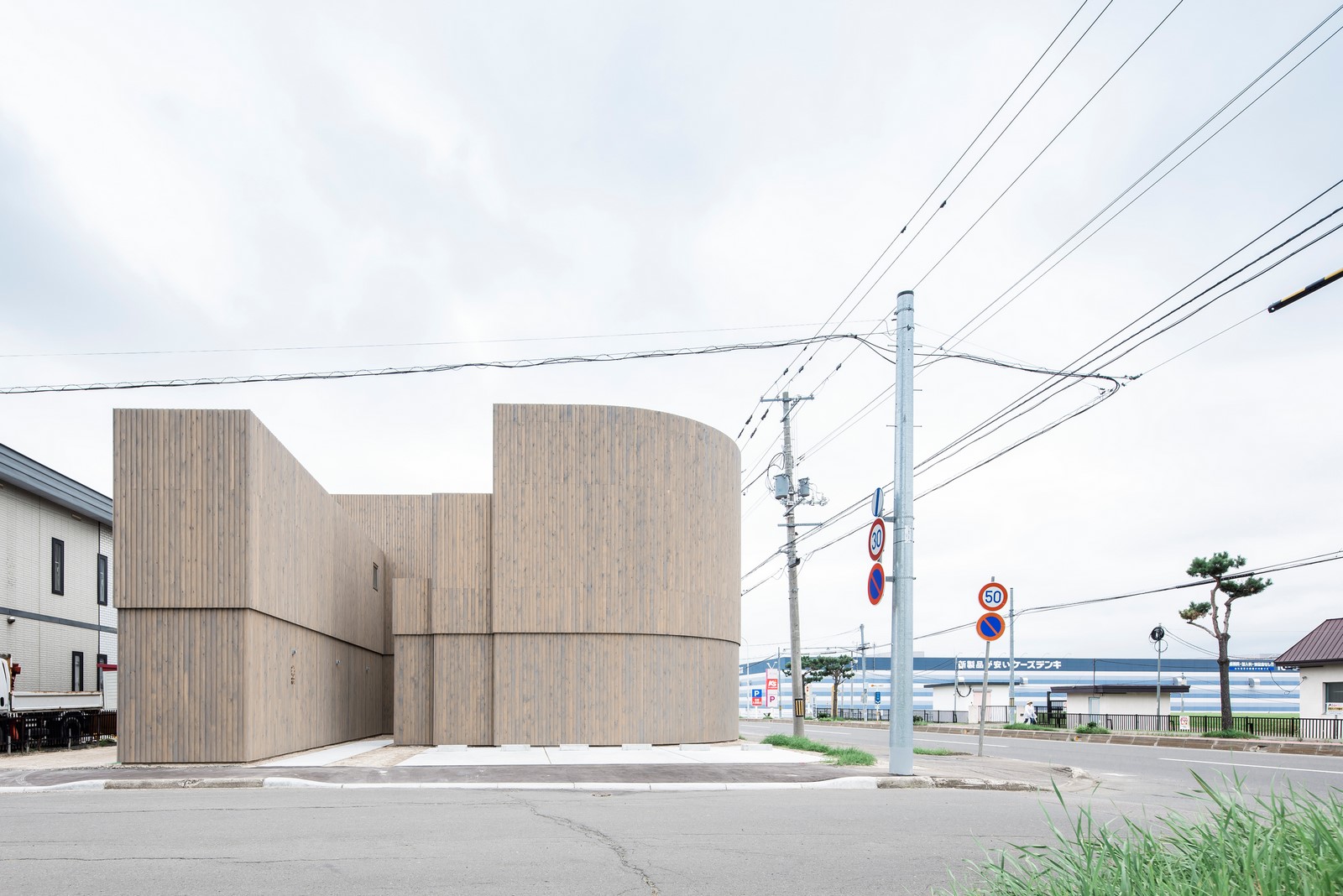
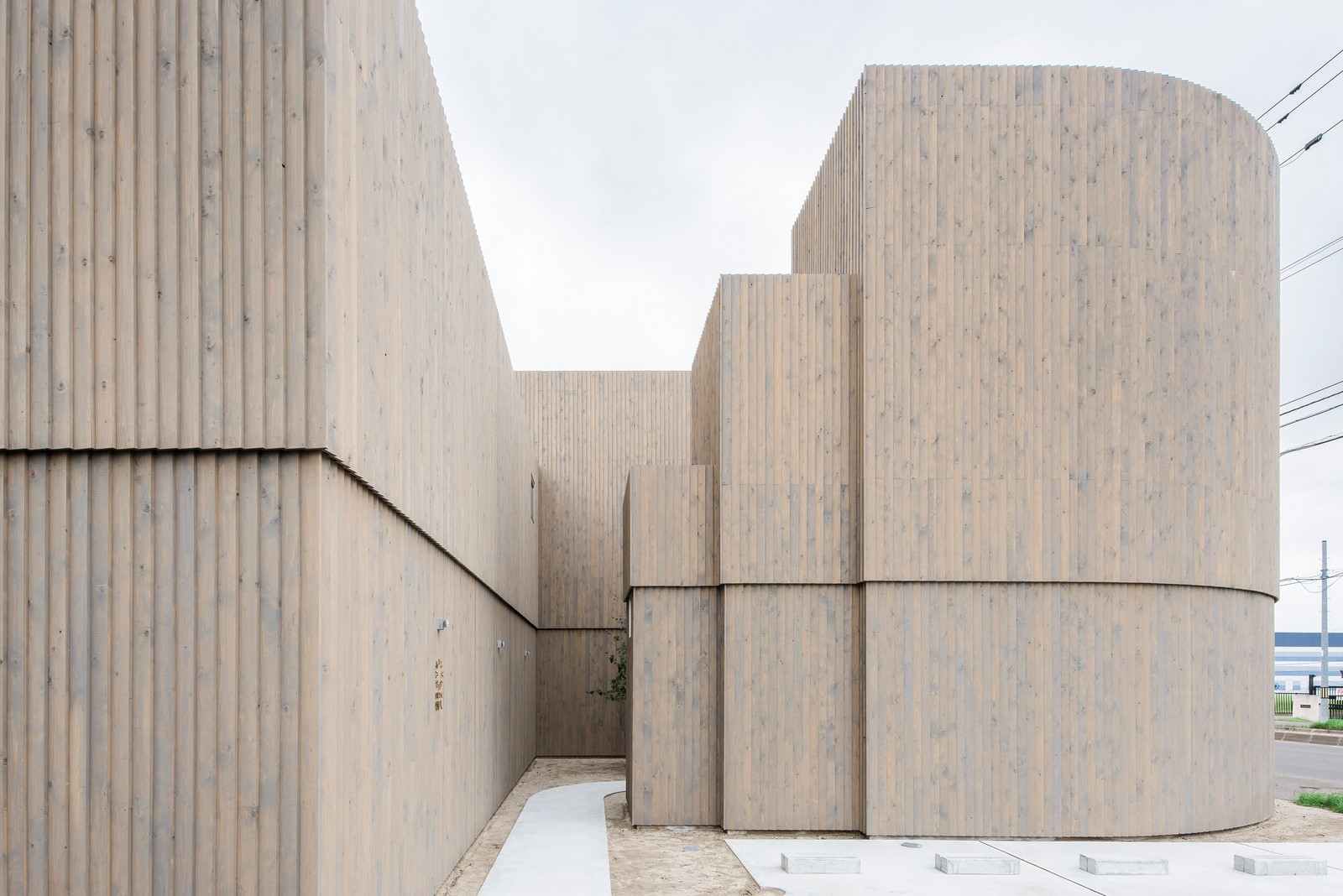
The house reflects a strict relationship between the interior and the exterior while blurring the boundaries with this curved space, illuminated only by the inner courtyard.
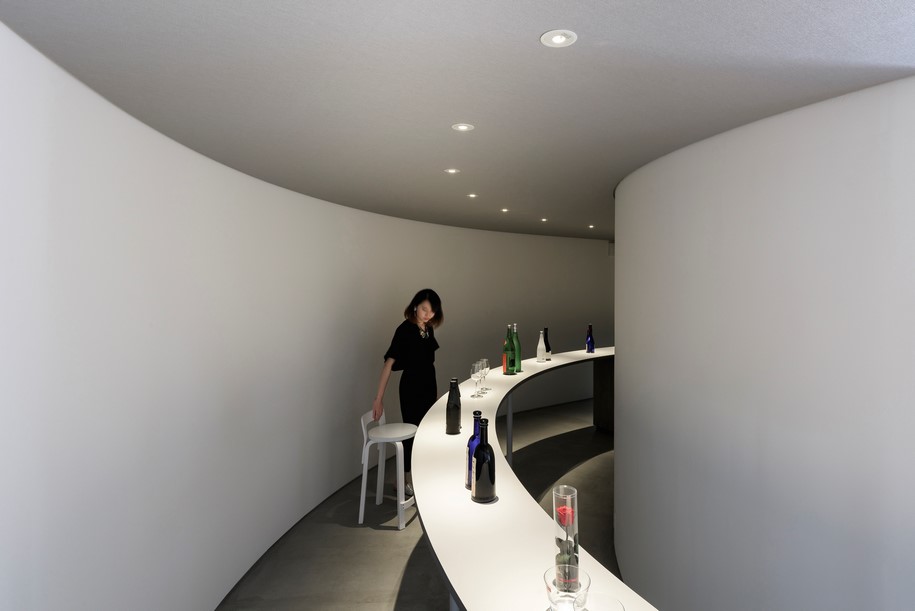
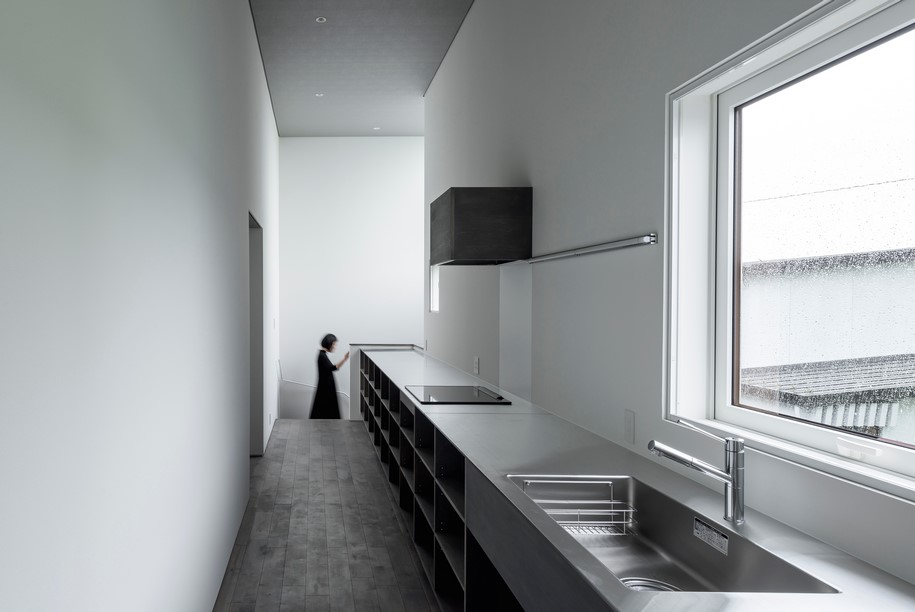
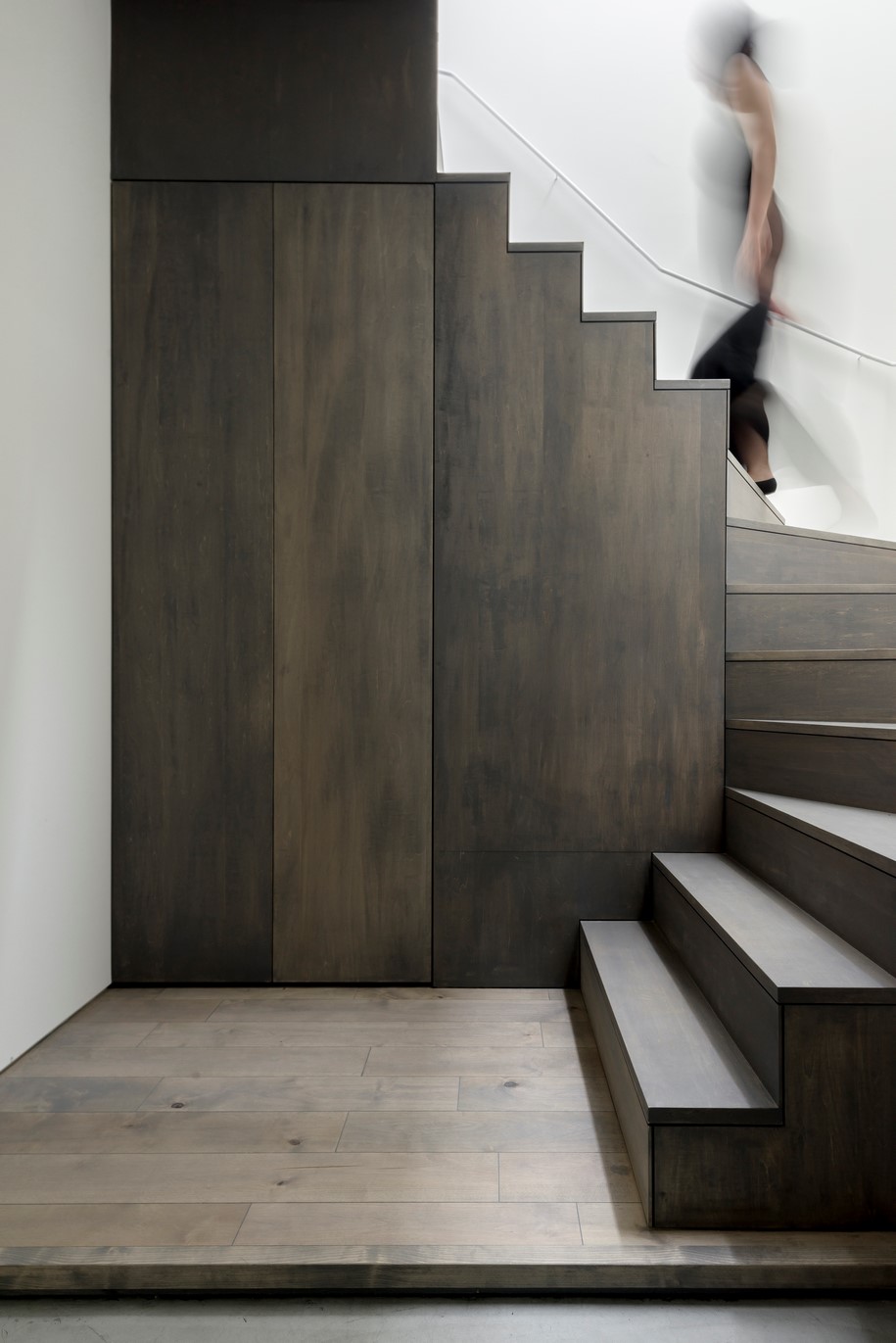 The volume of the building is designed in a way that the views are not blocked by the trucks or the containers approaching the store.
The volume of the building is designed in a way that the views are not blocked by the trucks or the containers approaching the store.
The entrance to the store—a specialist sake bar and tasting room—is reached through the courtyard, following the request of the owner to make the entrance of the store invisible
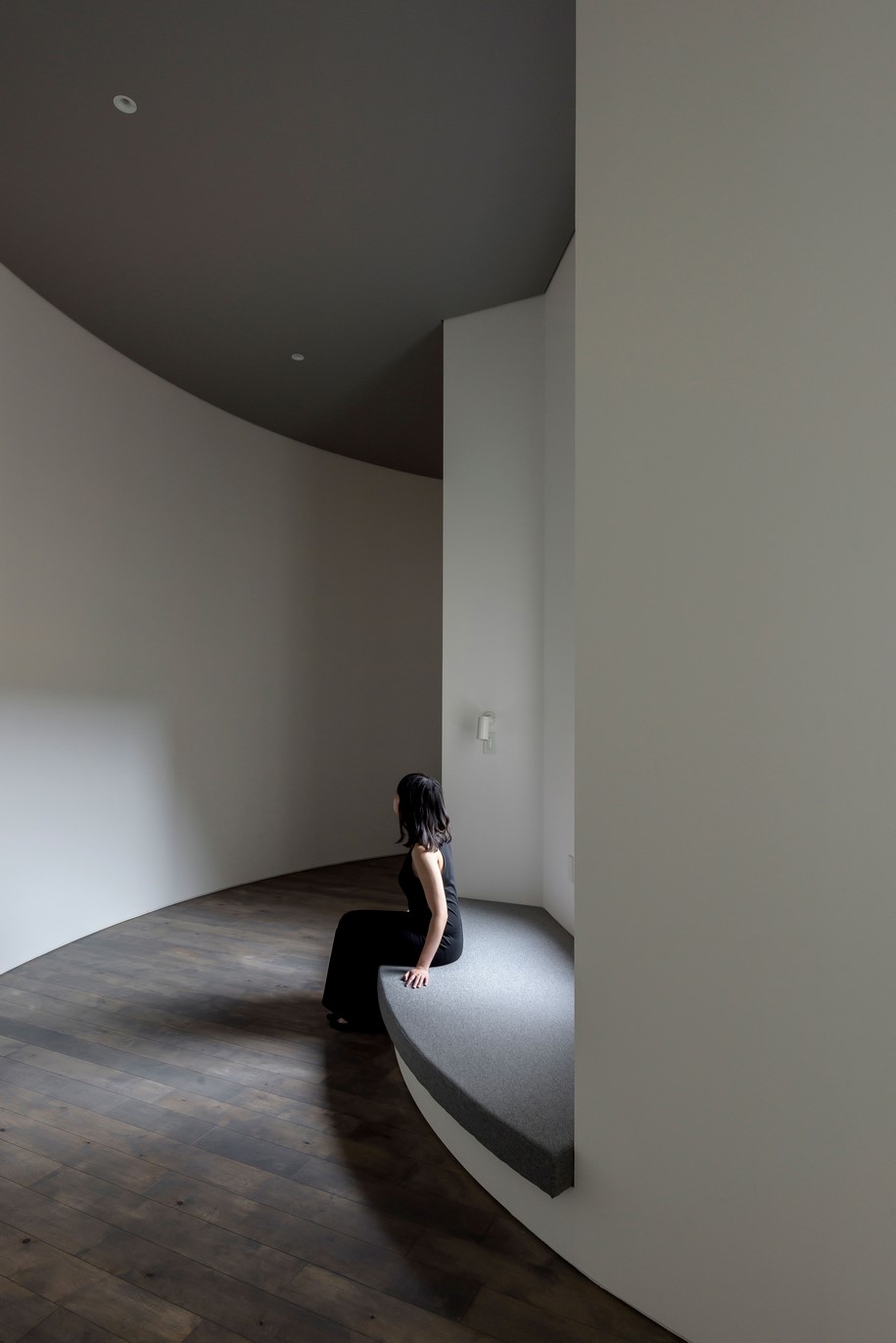
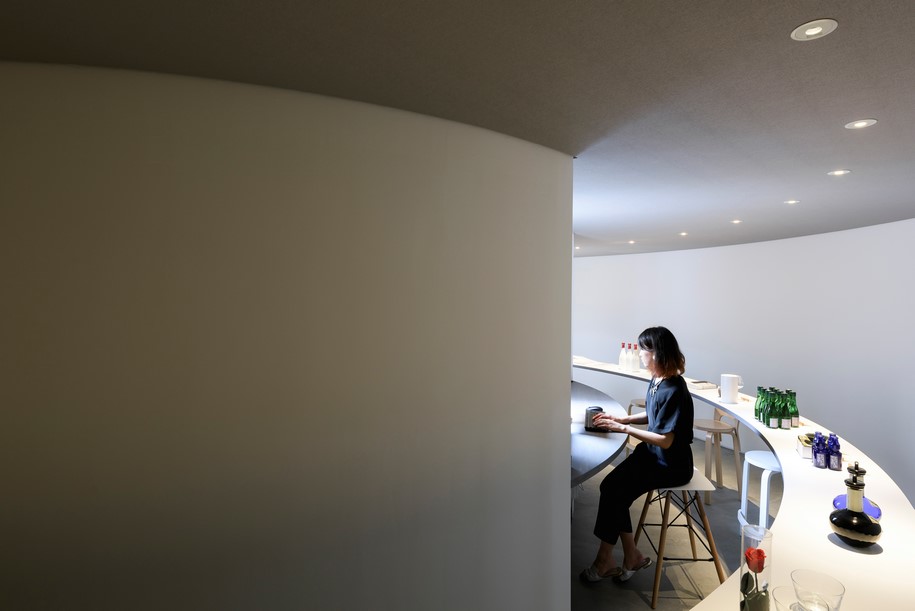
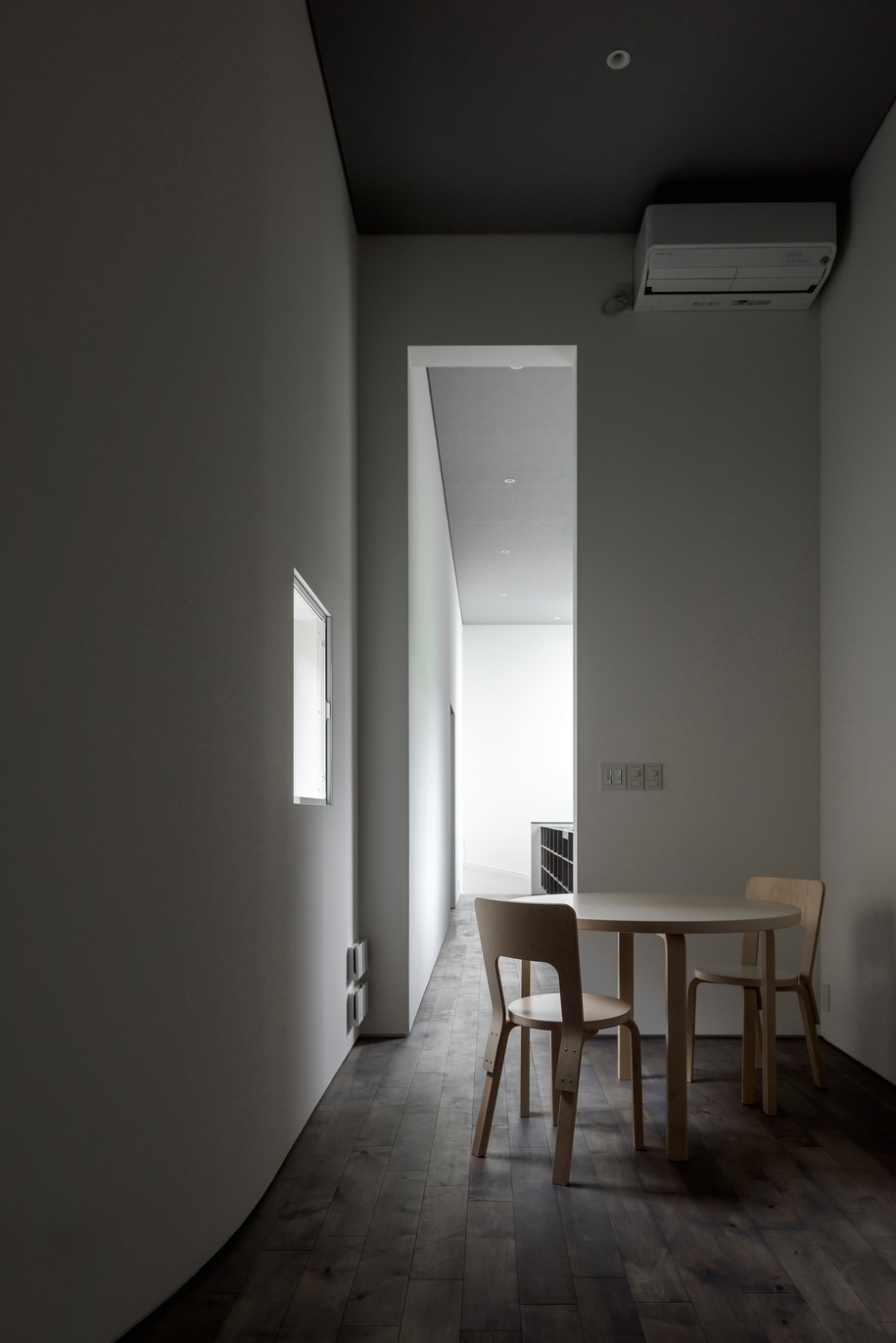 The interior curved space on the ground floor hosts the tasting and a seating area for the guests.
The interior curved space on the ground floor hosts the tasting and a seating area for the guests.
The floor plan repeats itself on the upper floor, where the space is reserved for the residents of the property.
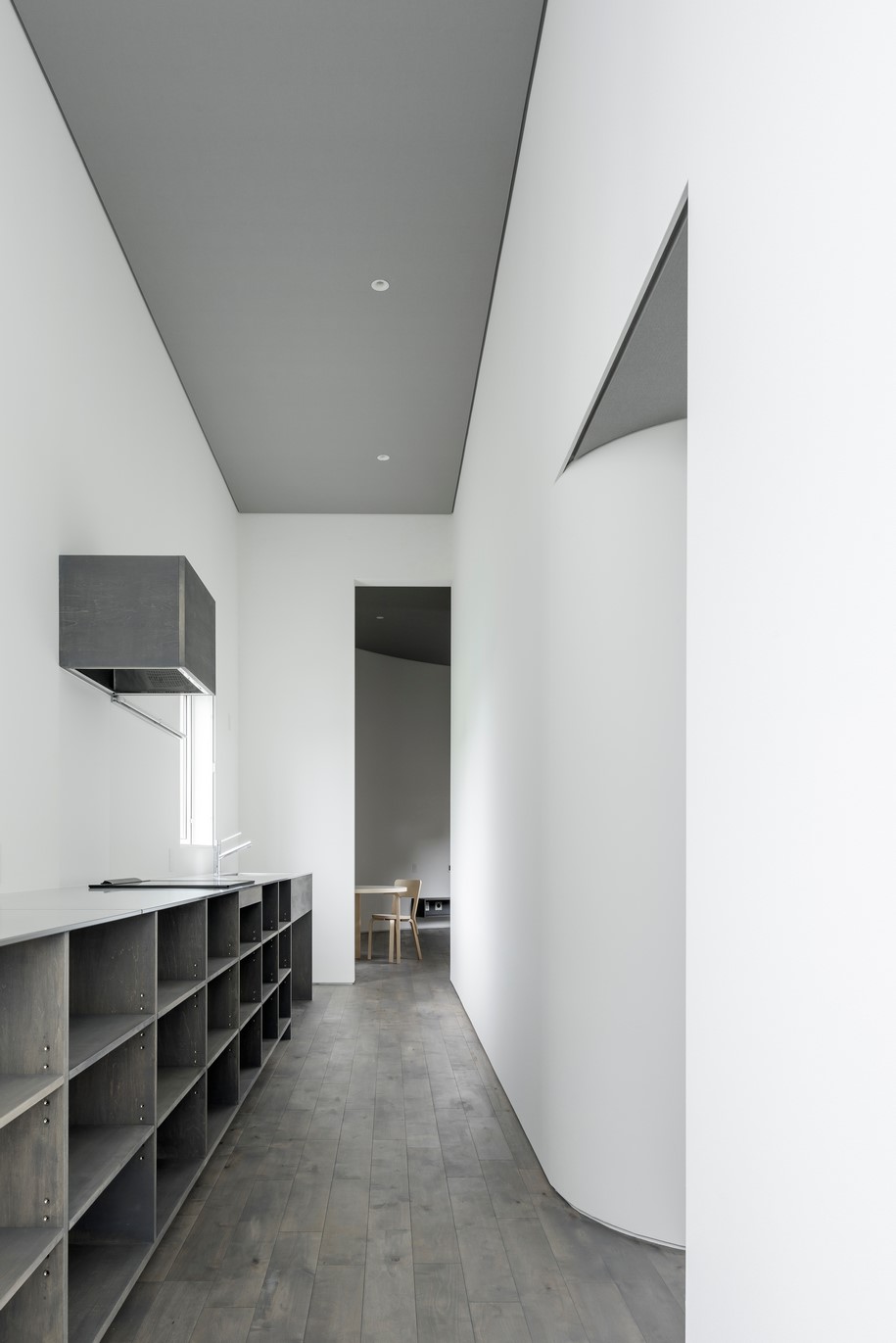
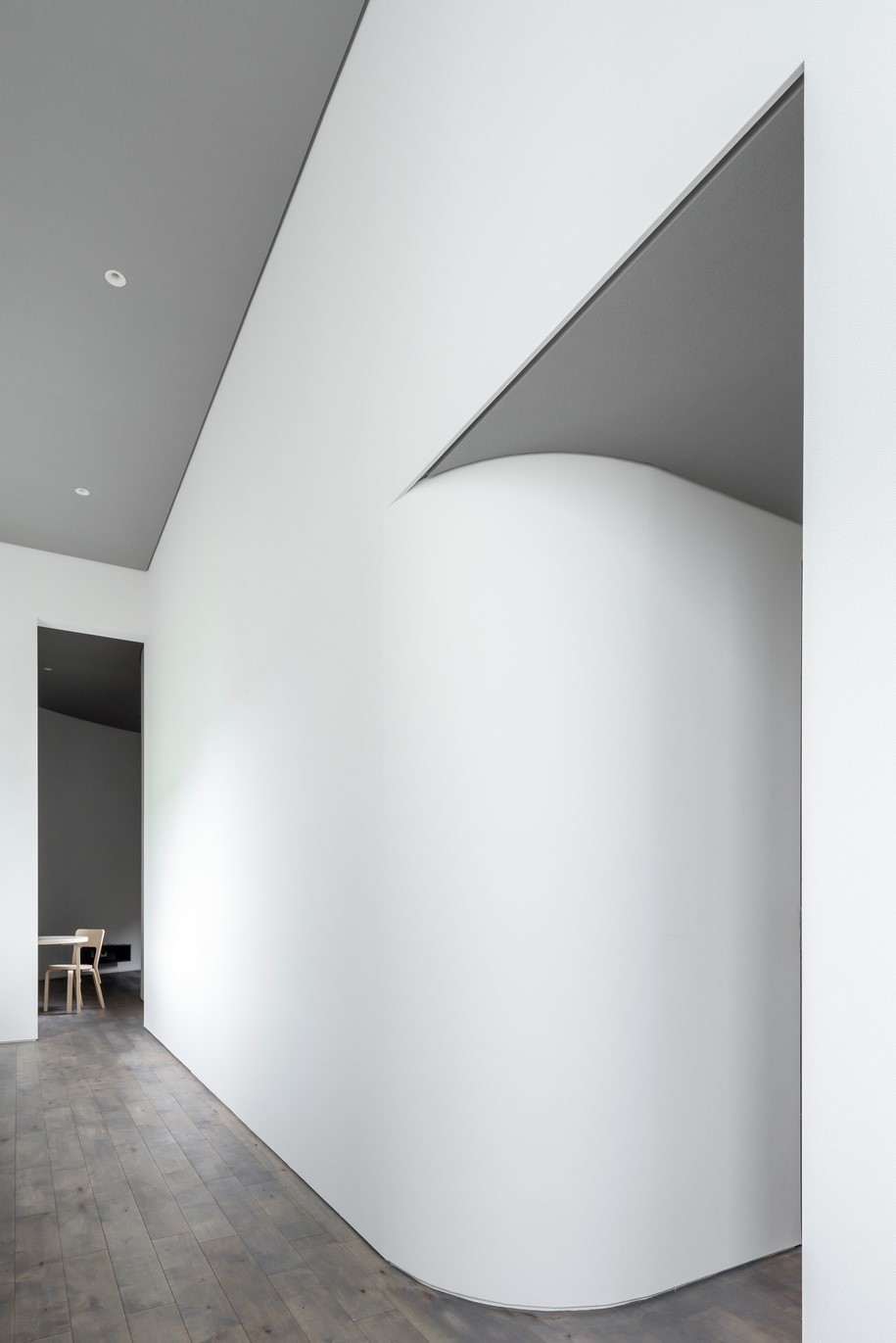
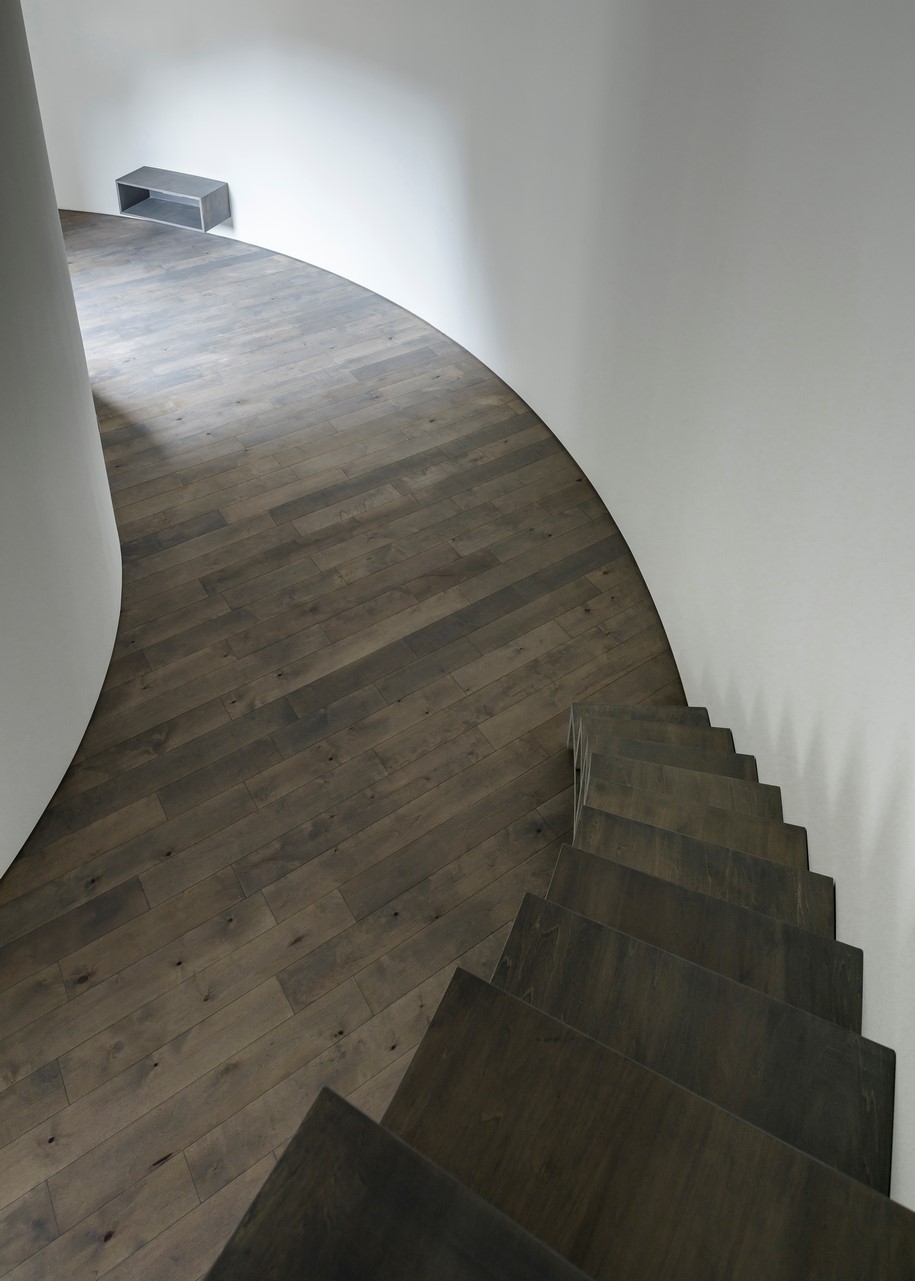 Charles Moore says, “When I see the map, the coastal rich variety such as bays and ports, islands and archipelagos, coves and estuaries is more interesting than a simple coastline where the land hits the ocean.” ” And the room is a spacious ocean ground architectural version. “
Charles Moore says, “When I see the map, the coastal rich variety such as bays and ports, islands and archipelagos, coves and estuaries is more interesting than a simple coastline where the land hits the ocean.” ” And the room is a spacious ocean ground architectural version. “
And he says “Places like complicated topography to the ocean are Alcove etc., which enables basic human actions.”
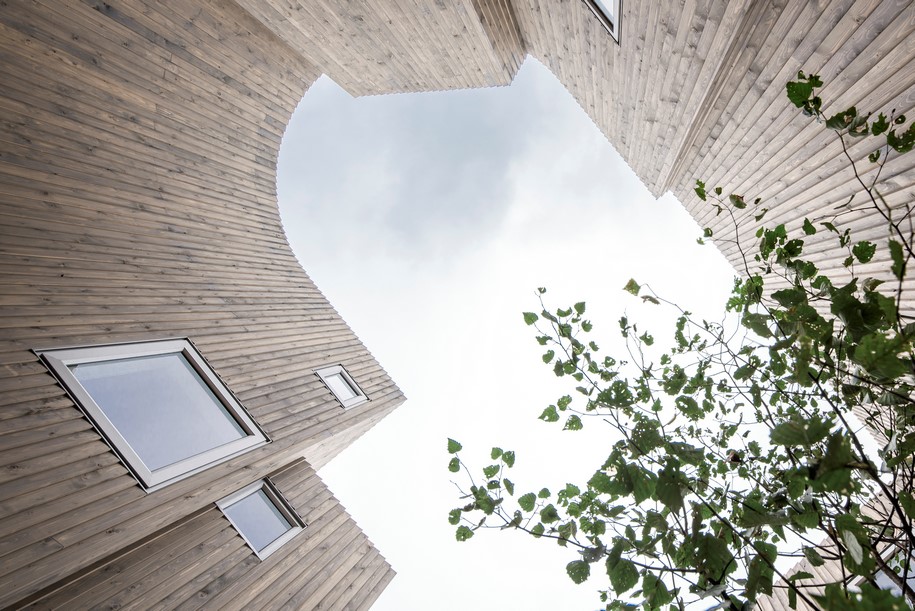
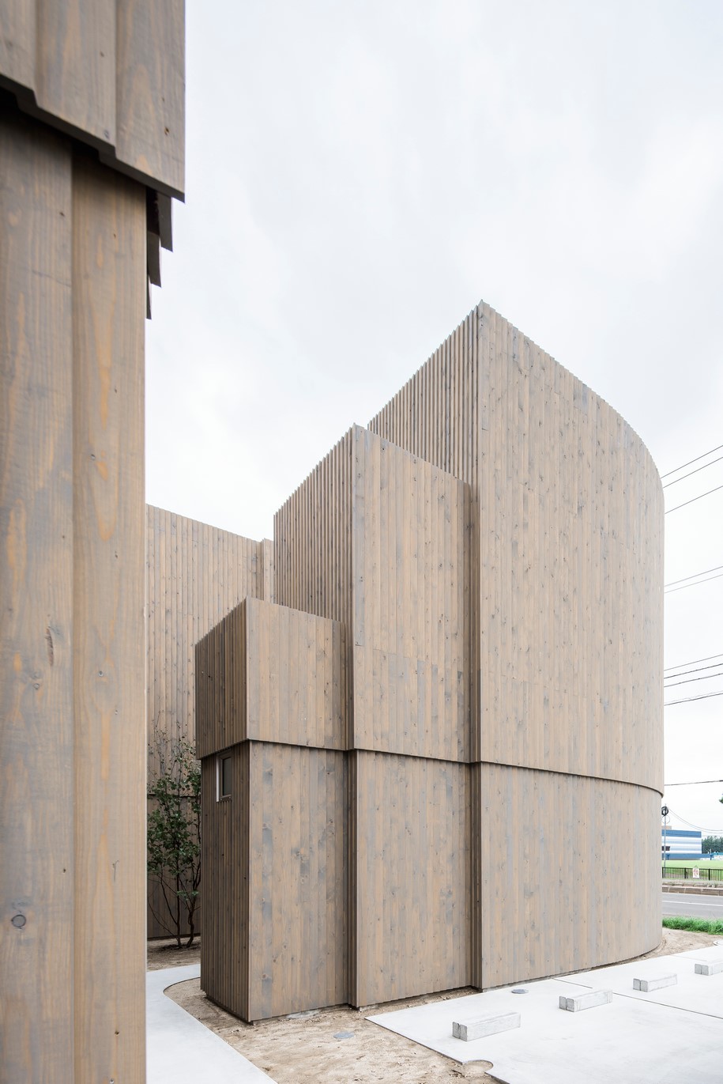
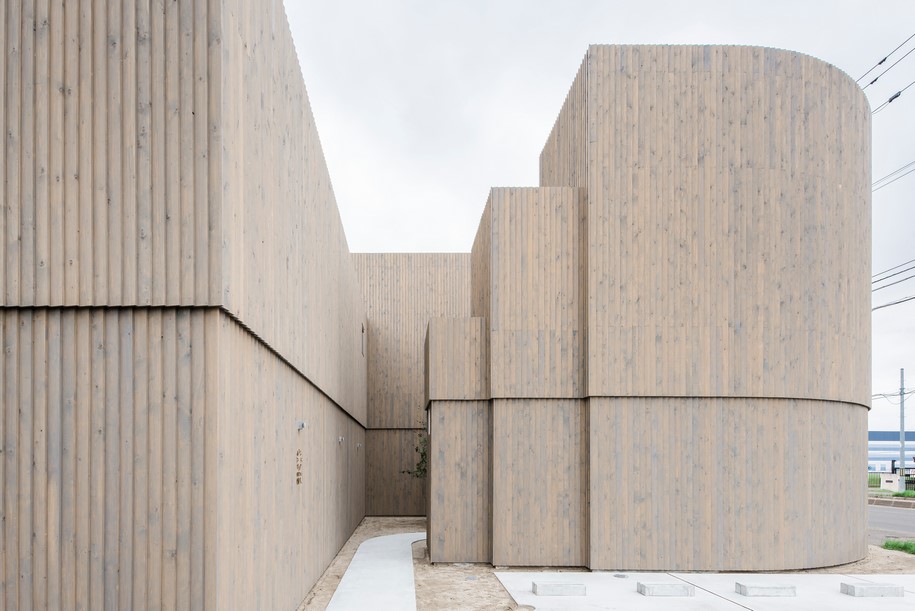
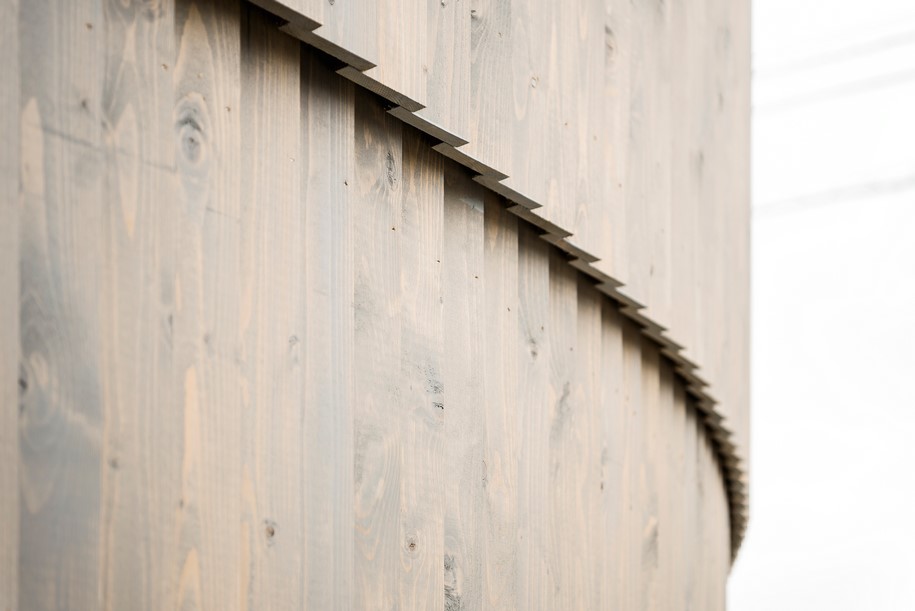
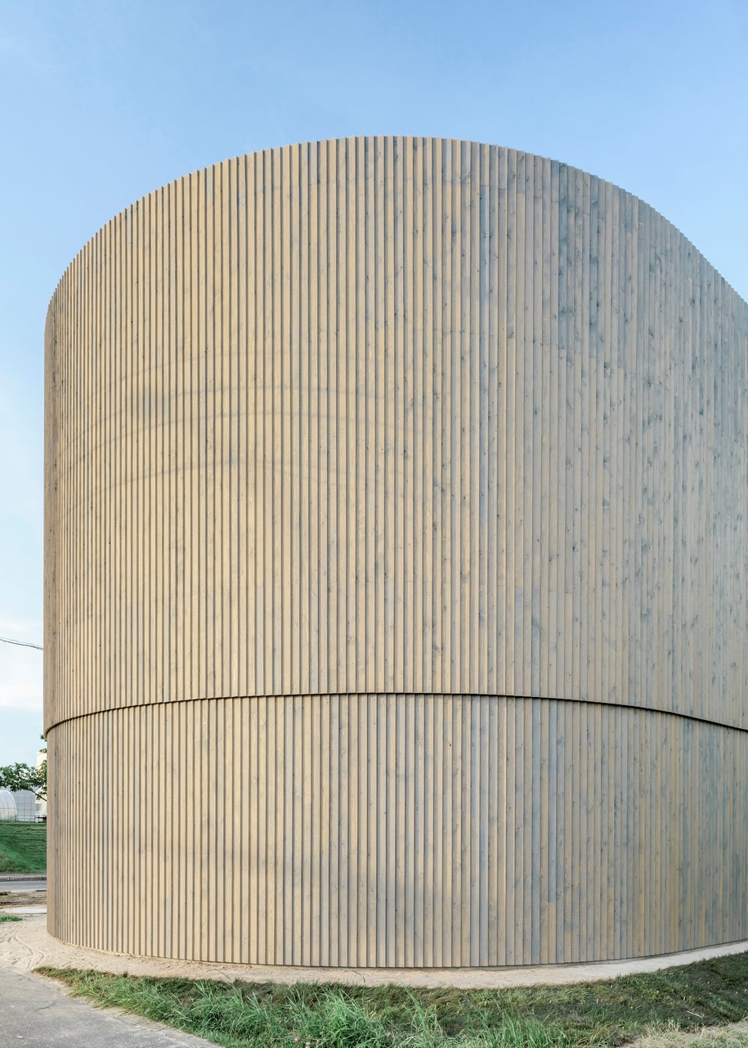
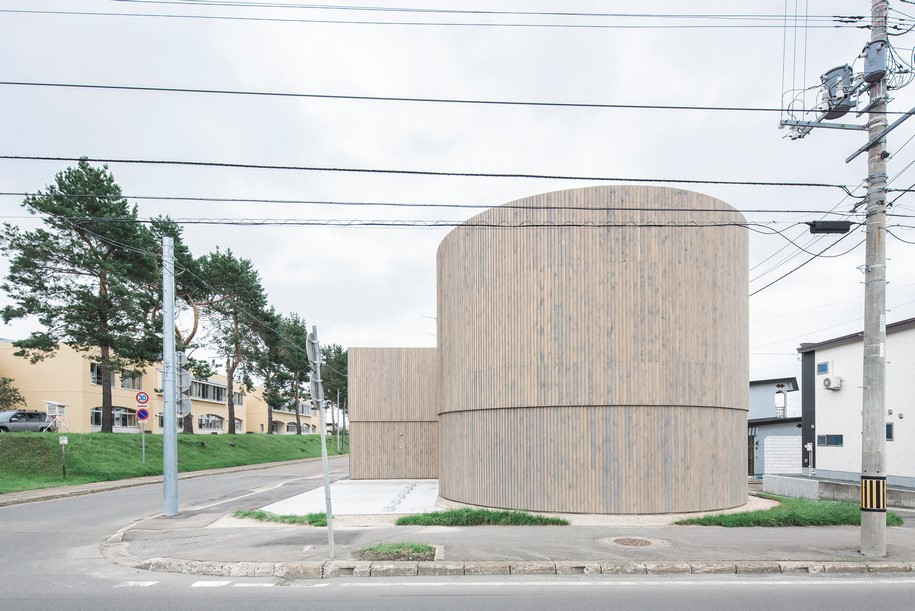
Plans
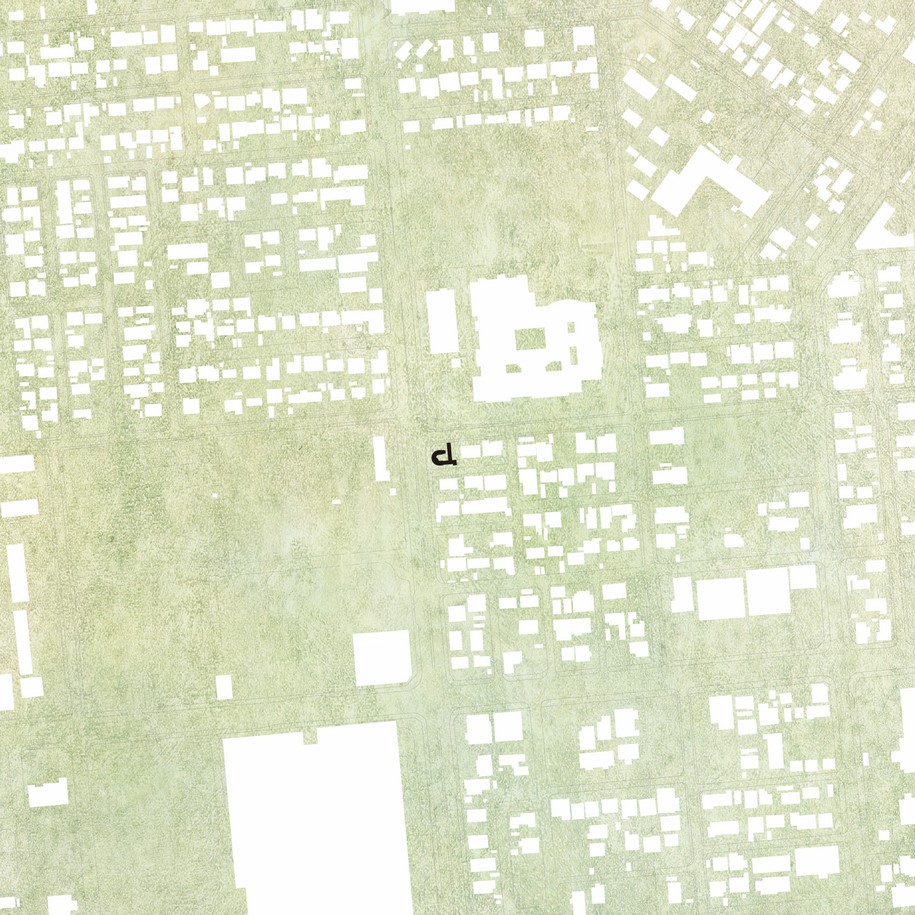
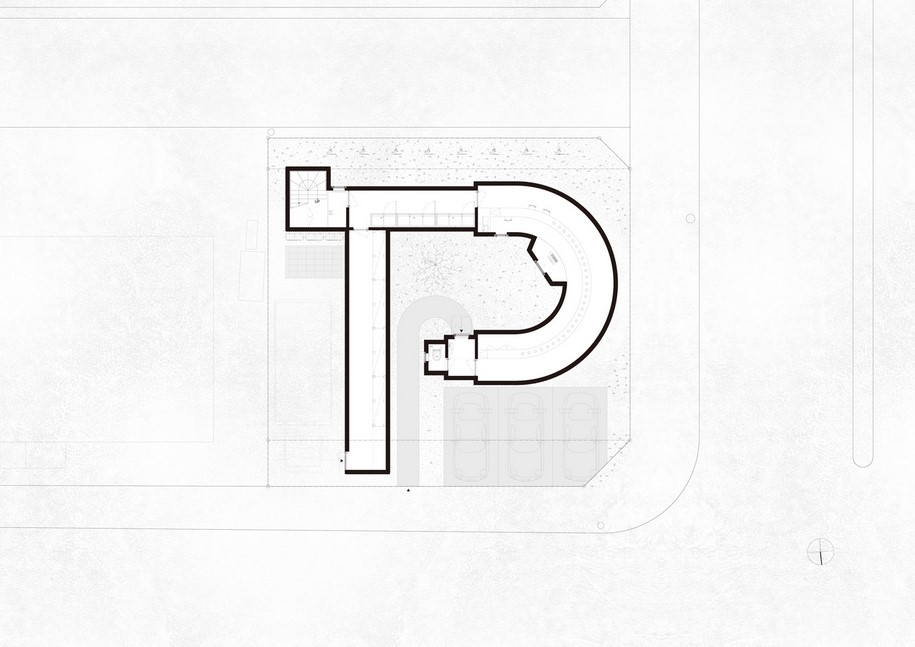
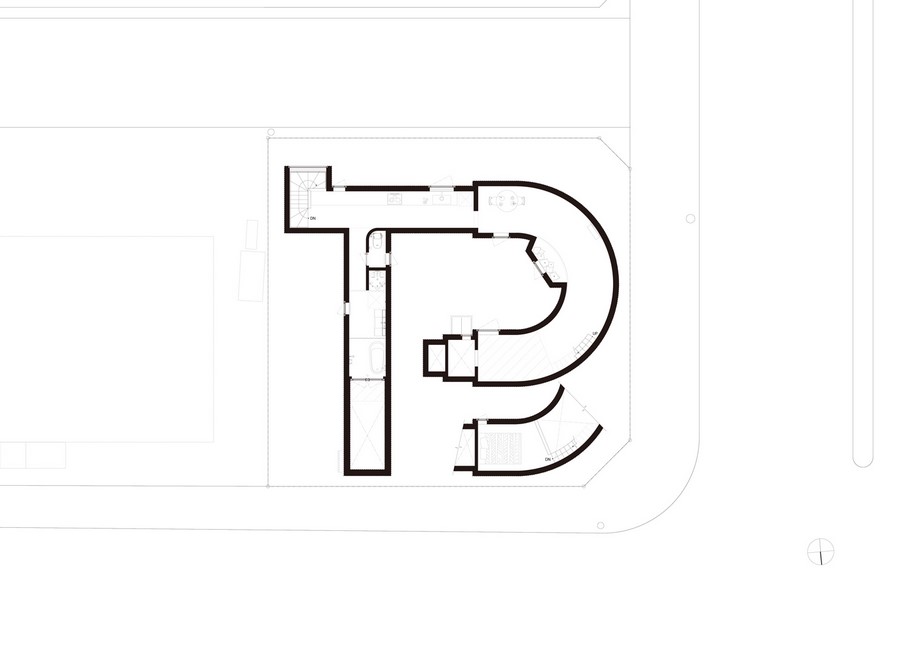
Facts & Credits
Project Name Corridor of the Fold
Architecture Jun Igarashi Architects
Type shop & house
Location Kitami, Hokkaido
Total Floor Area 142.53㎡
Design Period 2015 – 2017
Construction Period 2018
Photography Ikuya Sasaki
READ ALSO: "THE CUBE" entry by architects Panagiotis Dimakidis and Rafail Gkaidatzis won 3rd prize in the architecture competition "Abu Dhabi Flamingo Observation Tower"