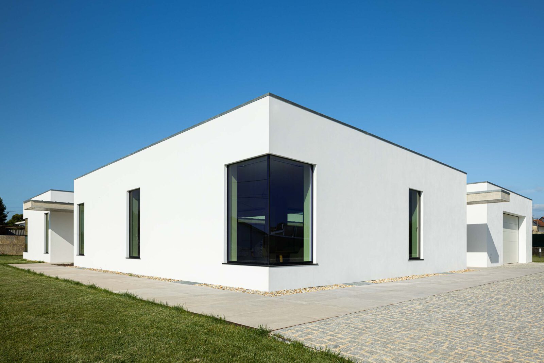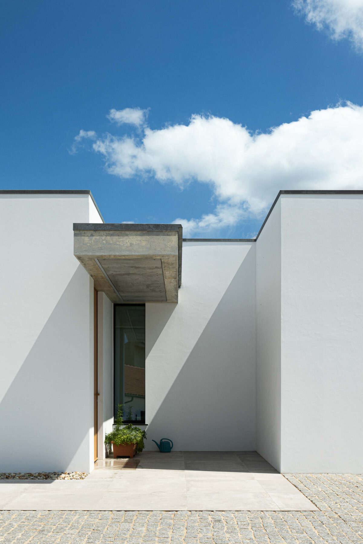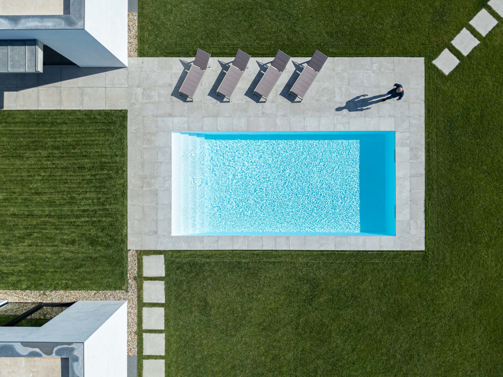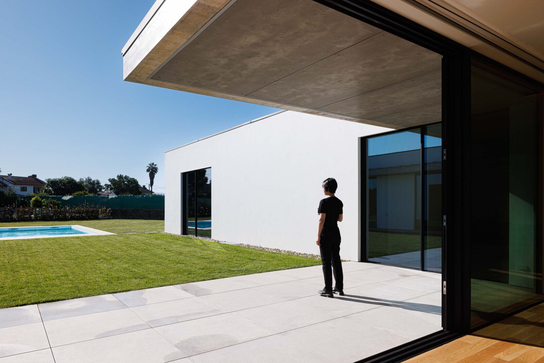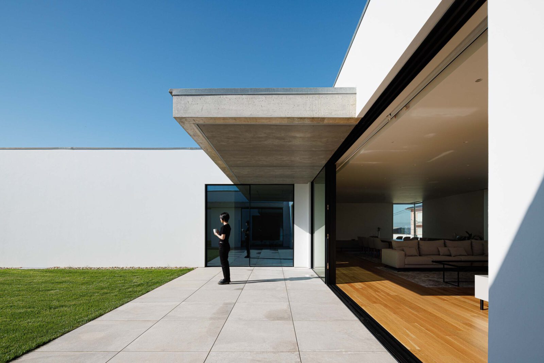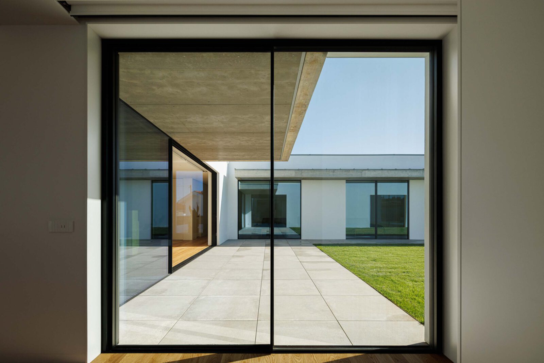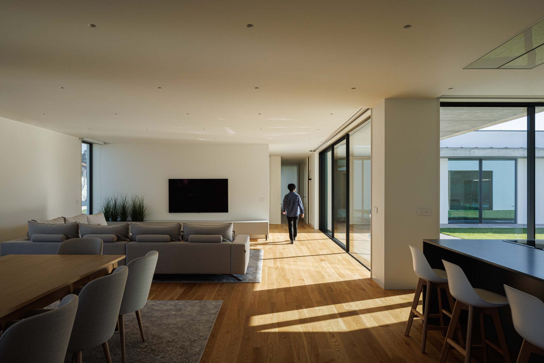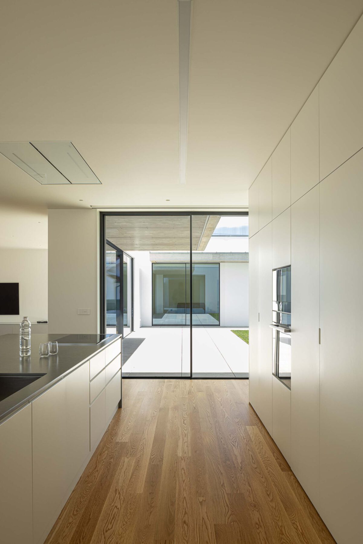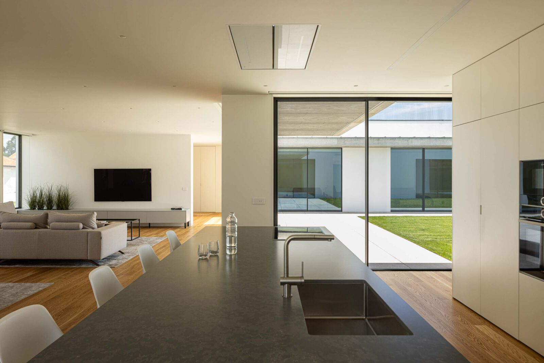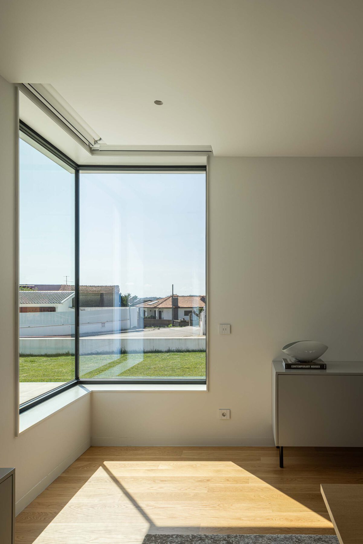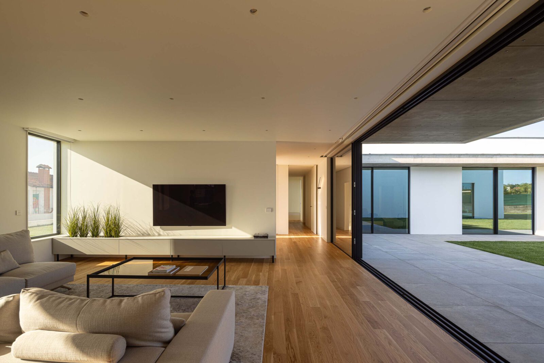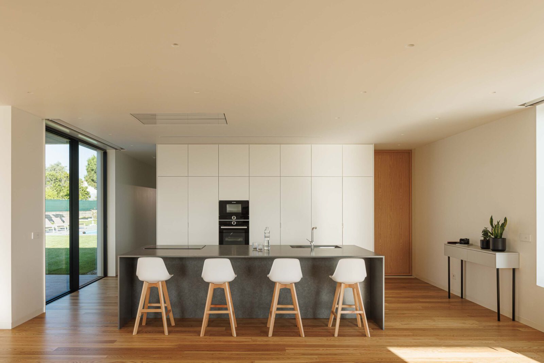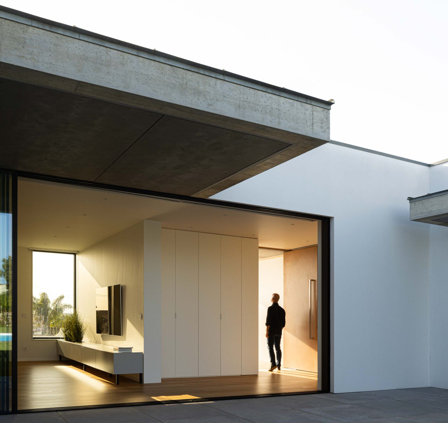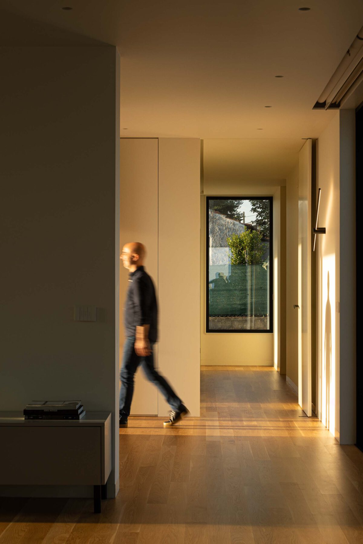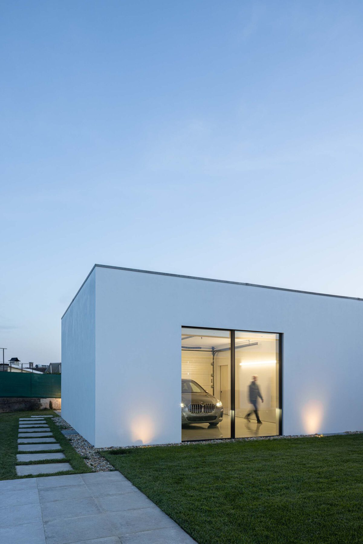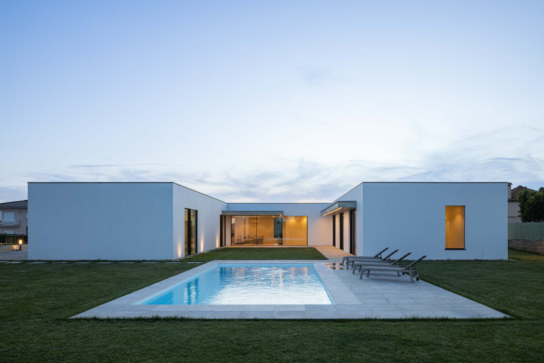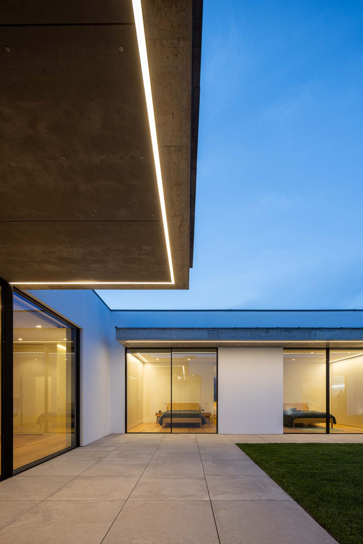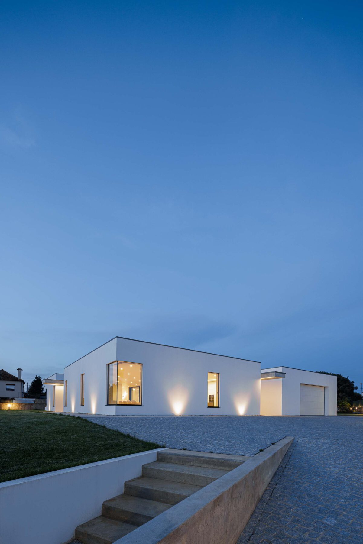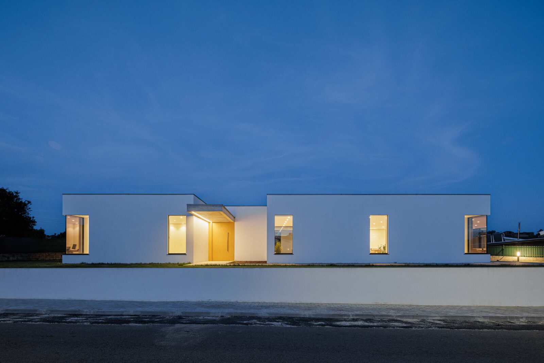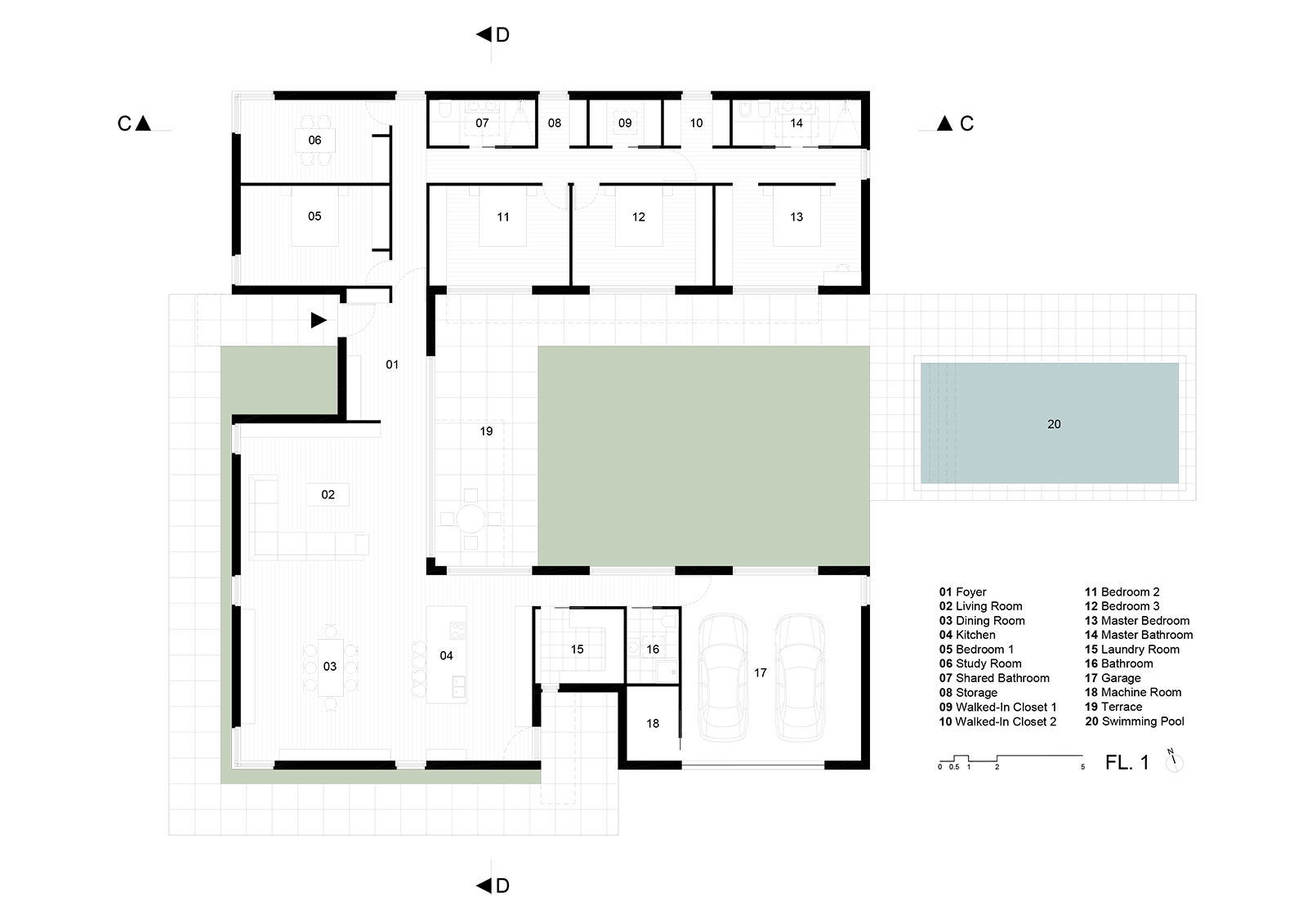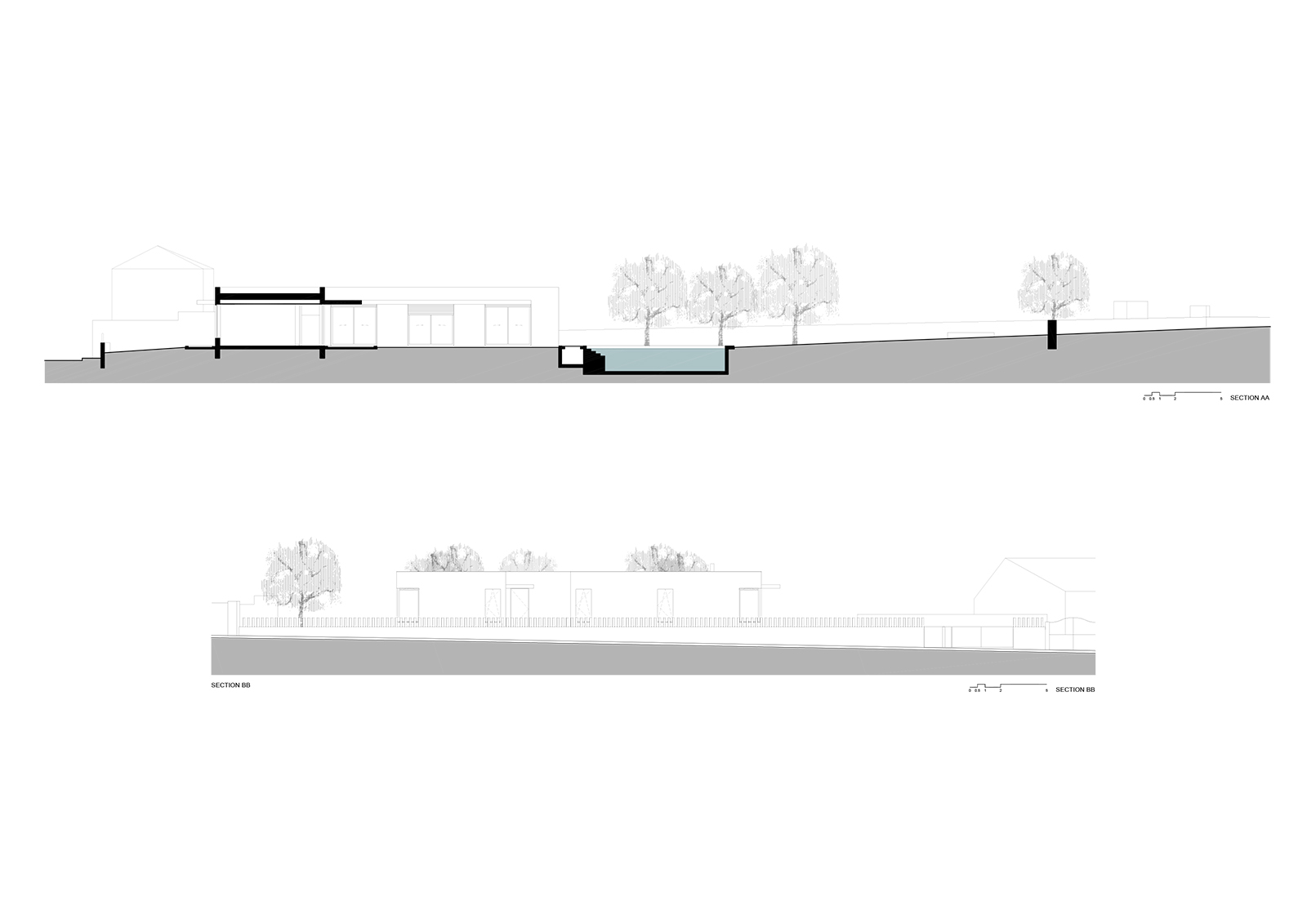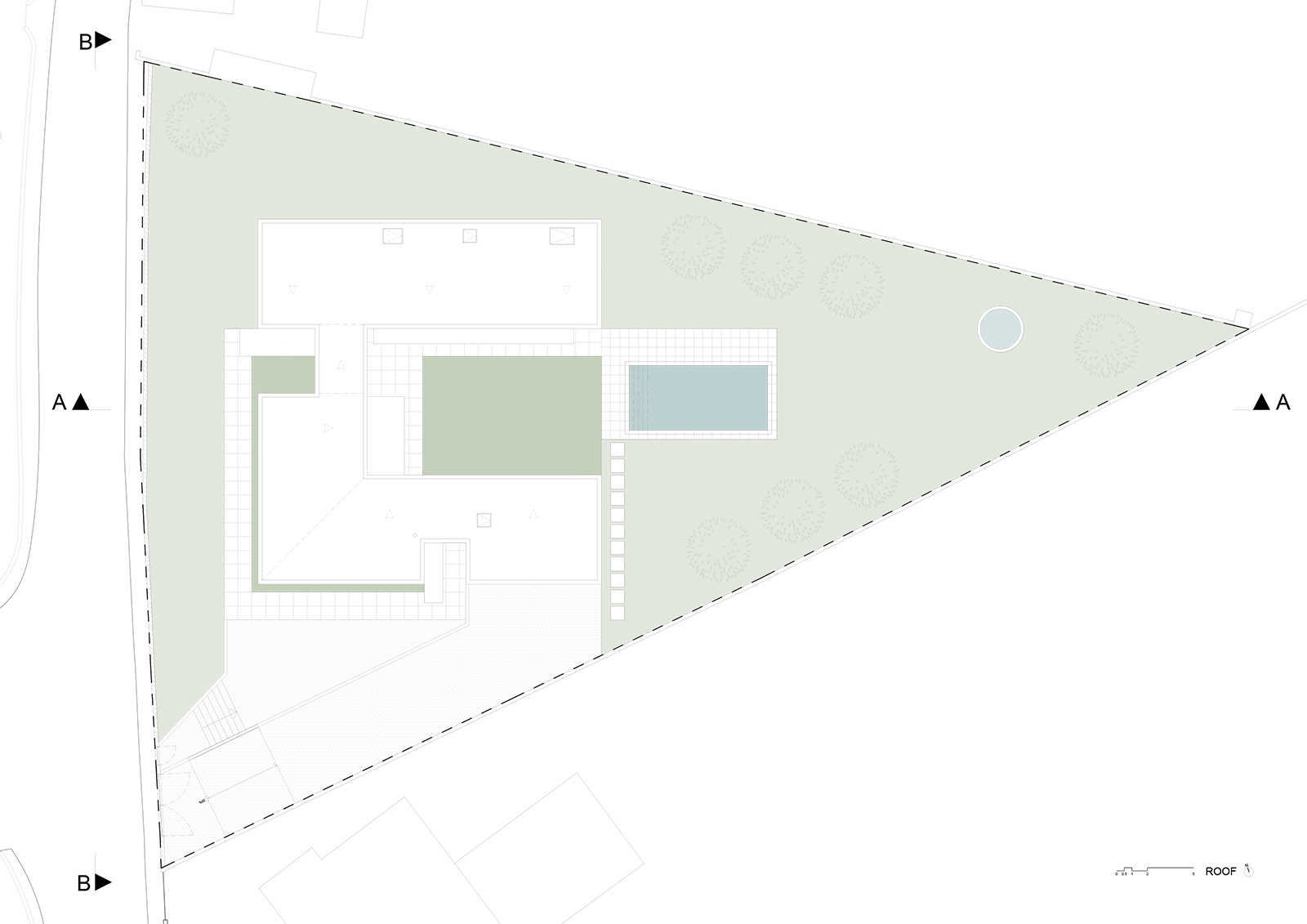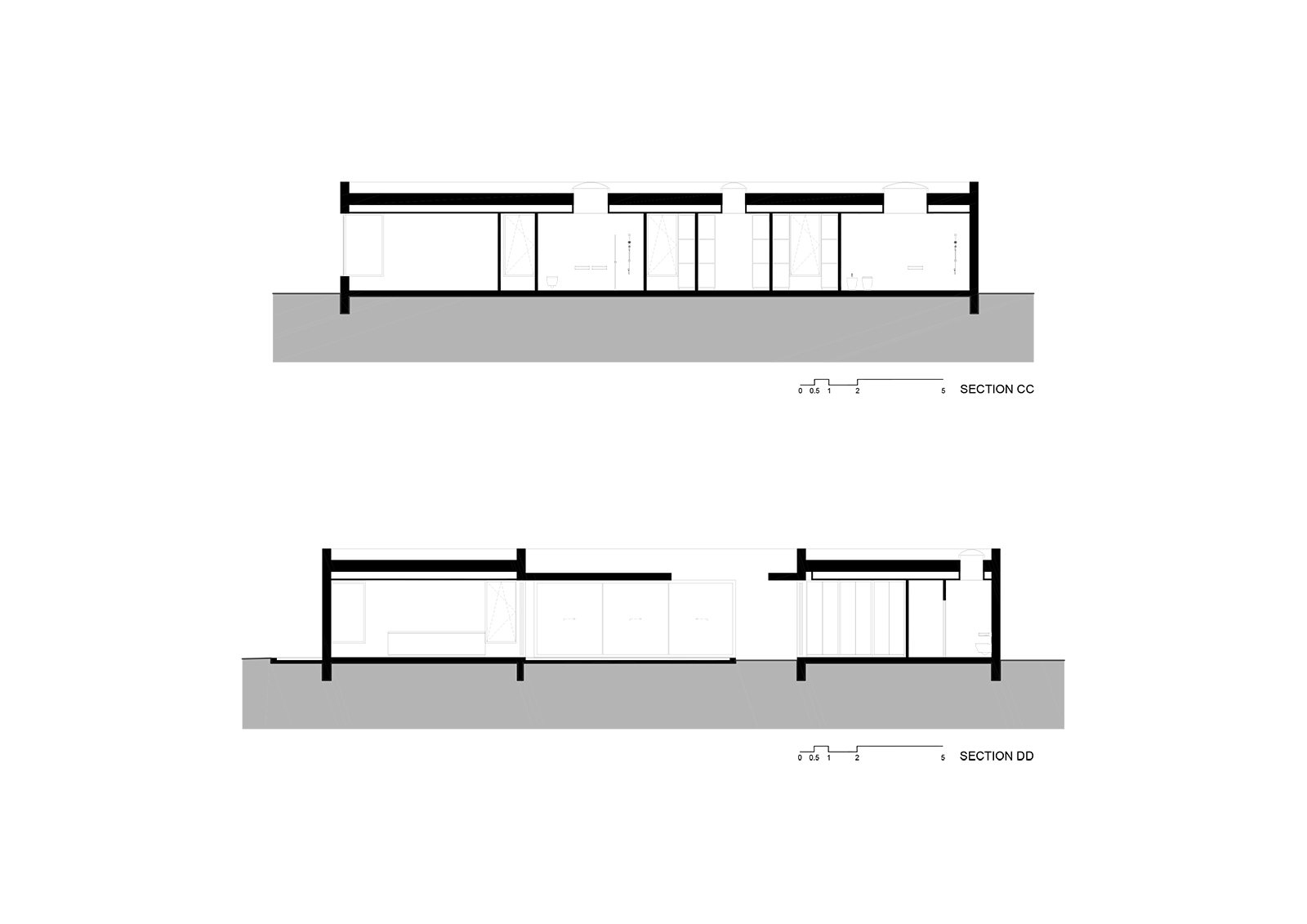In the CS House, a residence for a young family, on a triangular site, with a clear program, was an exercise to push a series of concepts and ideas into place. Designed by WALAA and Jorge Gonzalez, it became, above all, a project that synthetizes, with a rational approach, the way people inhabit a family dwelling during daily events of their lives.
The location at the outskirts of Águeda, Portugal, in a context of a semi-rural single-family housing surrounding, a triangular plot slightly elevated from the road level, allowed us to place the building as an object of rationality with its context.
A perfect square in the centre of the triangular plot, gave rise to a simple orthogonal shape, with punctual openings, a container to be filled with light.
How the corner windows transform the spatial experience of the house
This block with a simple structure, is carved into a U shape, allowing the design of an interior private patio that extends to the detached pool, at the far end angle of the triangular site.
This shape allows to make, a clear distribution of the living space and house program, embracing the patio with maximum privacy and controlled solar exposure.
The house volume is cut into, highlighted by the two corner windows, enhancing the specificity of the interior spaces use, breaking the rigidity of the volume.
The connection between outside and inside, in a relation that allows the natural light to enter every space.
More controlled openings to the road side and surrounding, and more exposed to the relation with the yard space. Endowing every compartment the light moods from morning to evening.
The idea of the light getting through this object, reflecting over it and into its materials, in the exterior and the interior, in its minimal finishings and simplicity of forms and textures, are punctuated by the exposed concrete elements of the porches.
Extending the volume from its limits and suggesting the reach outside its containment.
Facts & Credits
Project title CS House
Typology Residential
Location Águeda, Portugal
Architecture WALAA + Jorge Gonzalez
Main Architect Nuno Lobo, Jiangtong Wang
Collaboration Jorge Gonzalez, Atelier ba
Engineering Luis Quintal – Engenharia, Lda
Year of conclusion 2024
Total area 400 m2
Photography Ivo Tavares Studio
Text provided by the architects
READ ALSO: N'Arrow by Mykonos Architects | won an Award at GRAIL Awards 2025
