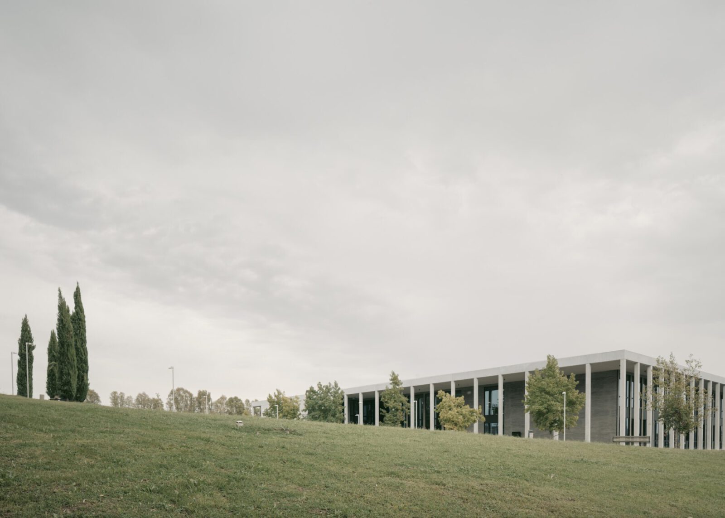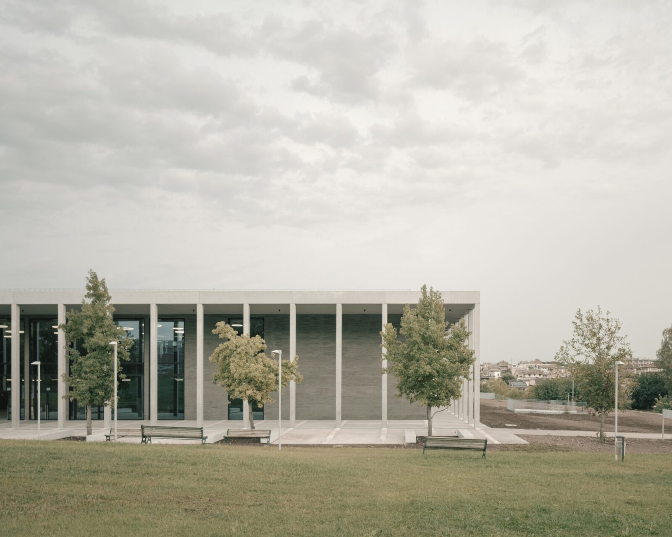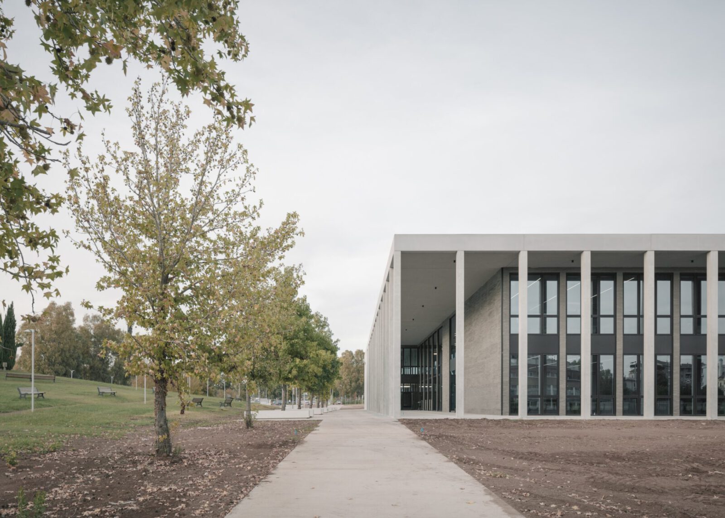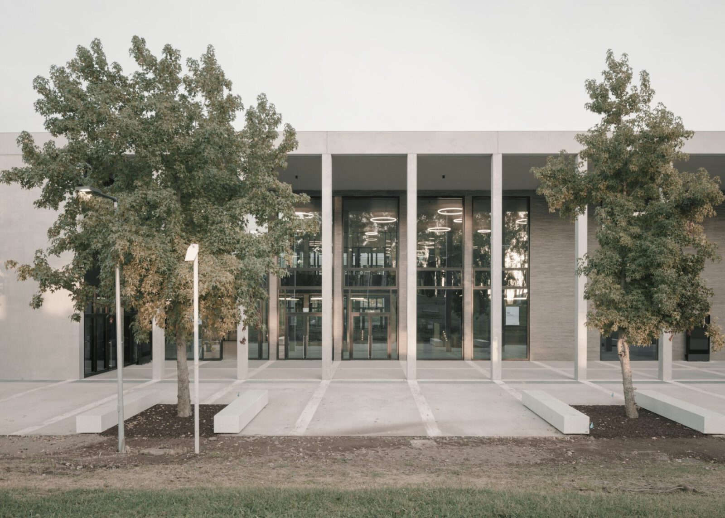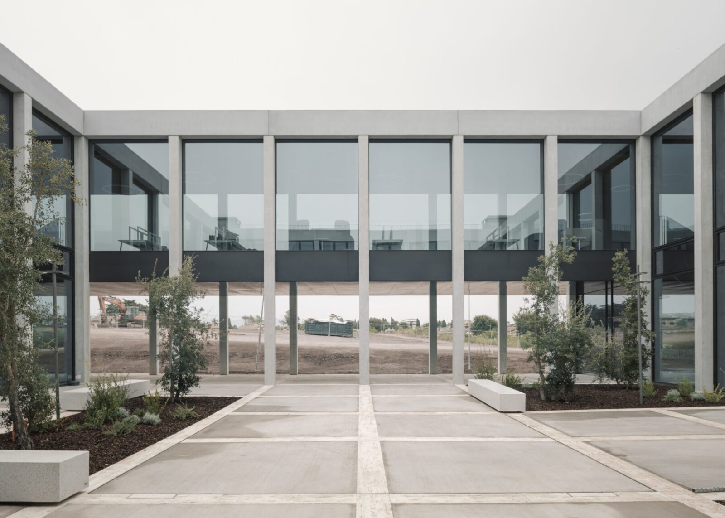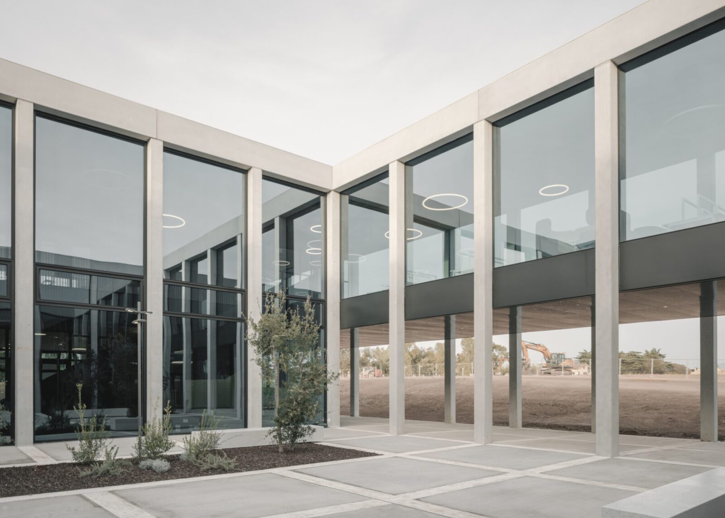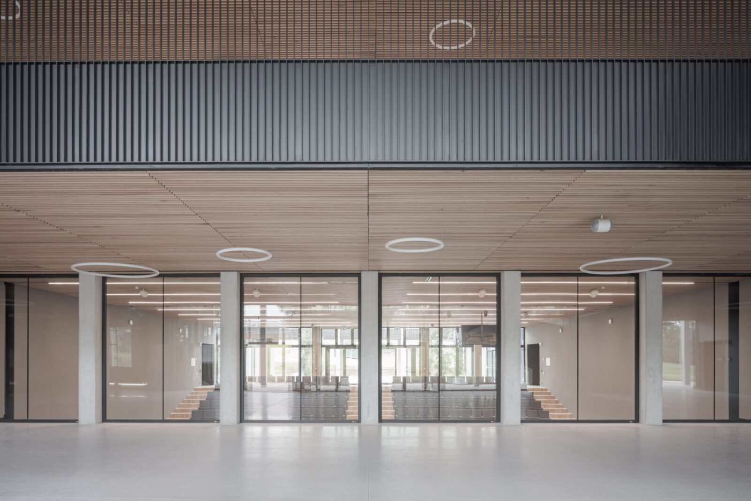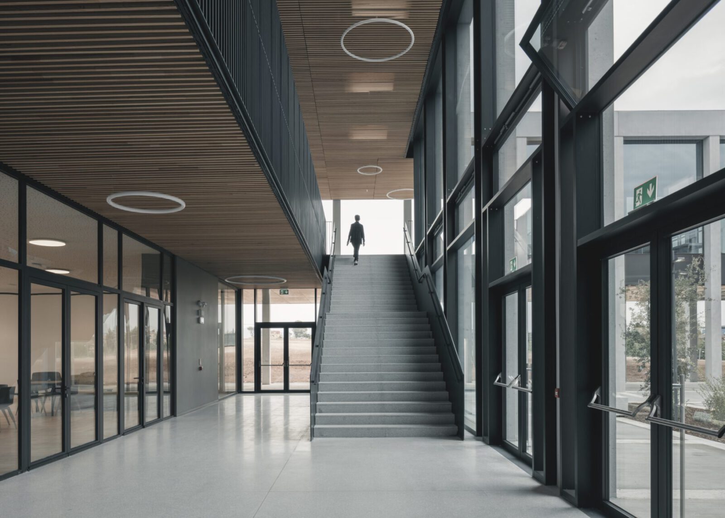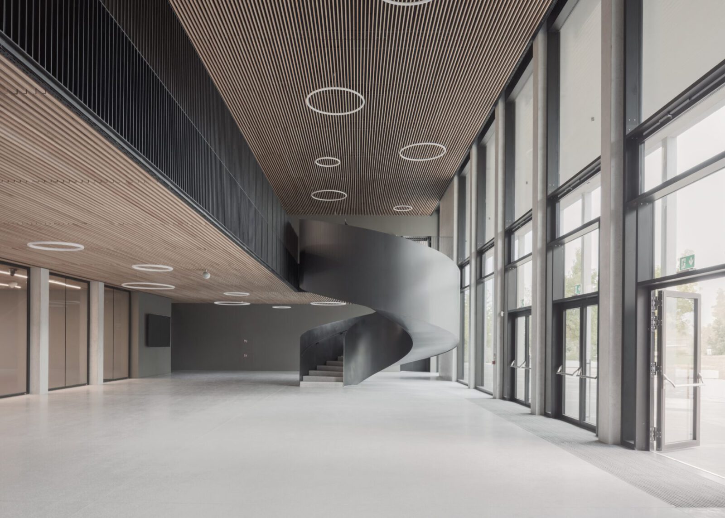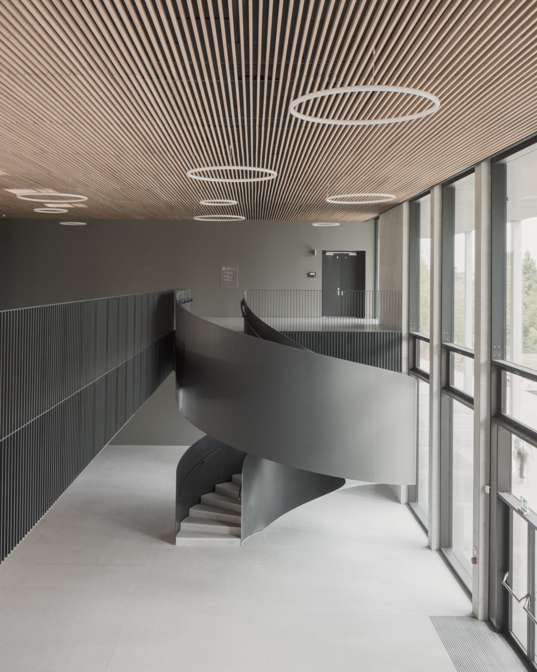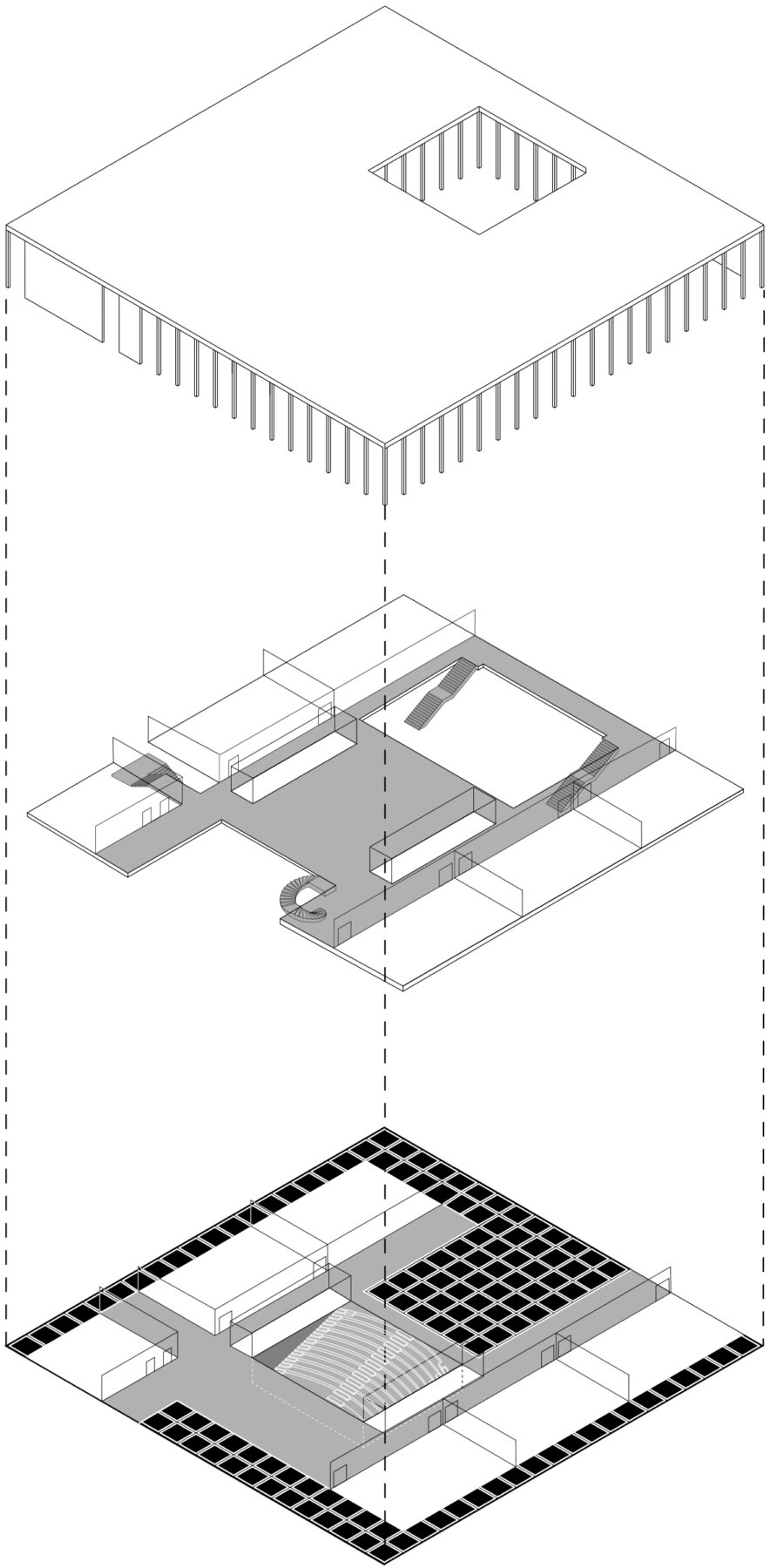Designed by Labics, the first intervention part of the development plan for the Campus Bio-Medico of Rome has been built. The building, named CuBo, adheres to and interprets the broader system of geometric rules outlined in the Horti Academici Master Plan conceived by Labics and Topotek1, winners of the international invitation competition held in 2018. The new building embodies the concept of a vast university park, drawing inspiration from the Roman countryside. Utilizing extensive porticos, loggias, and a spacious inner courtyard, it establishes a structured system of open spaces that enrich the connections between the interior and exterior.
The apparent simplicity of the floor plan translates into a complex landscape where micro-environments for diverse activities coexist. The new university building is conceived as a space capable of representing both the institution and the scientific community, while also placing a strong emphasis on interpersonal relationships. The communal space constitutes nearly 50% of the total area.
The building, a compact yet open and permeable volume, incorporates spatial devices such as porticos, patios, covered passages, and double-height spaces which unfold in a succession of open, outdoor, and indoor spaces. The seemingly straightforward floor plan, situated amidst greenery and adjacent to a gentle hill connecting to the existing University Polyclinic, unfolds into a nuanced and complex landscape that emphasizes the prevalence of public and shared dimensions in architecture, aligning with the principles outlined in Labics’ recent publication, The Architecture of Public Space, released by Park Books in 2023.
In 2019, Labics and Topotek1 secured victory in the international invitation competition promoted by Campus Bio-Medico Spa for the campus expansion project, which was initially inaugurated in 2008. Beyond establishing the groundwork for a thirty-year development plan, the project aims to create a new urban center with the potential to revitalize the Trigoria neighborhood in Rome.
Titled Horti Academici, the master plan by Labics and Topotek1 aims to enhance the landscape of the Roman countryside by organizing buildings and open spaces according to a square matrix with sides of 66 meters, inspired by the reinterpretation of Roman centuriation. The pristine landscape of the nearby Nature Reserve is creatively integrated into the campus, disrupting the geometric grid to form a green spine that traverses the entire project. “Public space, the epitome of any democratic system, is at the heart of the project,” affirmed Labics.
The newly constructed building, named CuBo – an acronym for Cultural Box – is the inaugural phase of the development plan for the Campus Bio-Medico of Rome. This comprehensive plan encompasses the construction of new facilities dedicated to education, healthcare, research, and accommodation. Guided by the One Health holistic approach, the plan recognizes the inseparable link between human health, animal health, and ecosystem health. The floor plan of the CuBo aligns with and interprets the overarching criteria of the master plan. Designed as a square with sides measuring 66 meters, it is further subdivided into ten spans of 6.6 meters, mirroring the structural framework of the nearby University Polyclinic.
Completed in September 2023, the structure comprises three levels—one underground and two above ground—with a total gross floor area of 10,500 square meters. It accommodates eight classrooms, each with 176 seats that can be divided into two classrooms with 88 seats each. Additionally, there is an auditorium with 330 seats, divisible into two auditoriums with 165 seats each. The facility also includes a cafeteria, a spacious multifunctional study area, a faculty section equipped with meeting rooms of varying sizes, and a simulation center.
The pursuit of innovative educational environments has led to the development of flexible spaces with varying degrees of specialization.
The building is characterized by connective spaces and circulation, forming a central theme that fosters expansive areas for interaction and gatherings. This design concept is particularly evident in key areas, such as the entrance portico, atrium, auditorium, study space, and courtyard, where a succession of double and single-height spaces enhances the overall ambiance.
The auditorium’s stepped seating and the transparency of the walls defining its rear enable the spatial sequence to unfold from the entrance, allowing the gaze to traverse the entire building to the farthest end. It serves as a space of communal gathering, conceived as a genuine urban area. In CuBo, the relational space constitutes nearly 50% of the total area.
This building is designed to amplify both physical and visual relationships with the outdoor environment. Thanks to its open character, the life of this building extends into the landscape and the spaces that future architectures will provide.
Plans
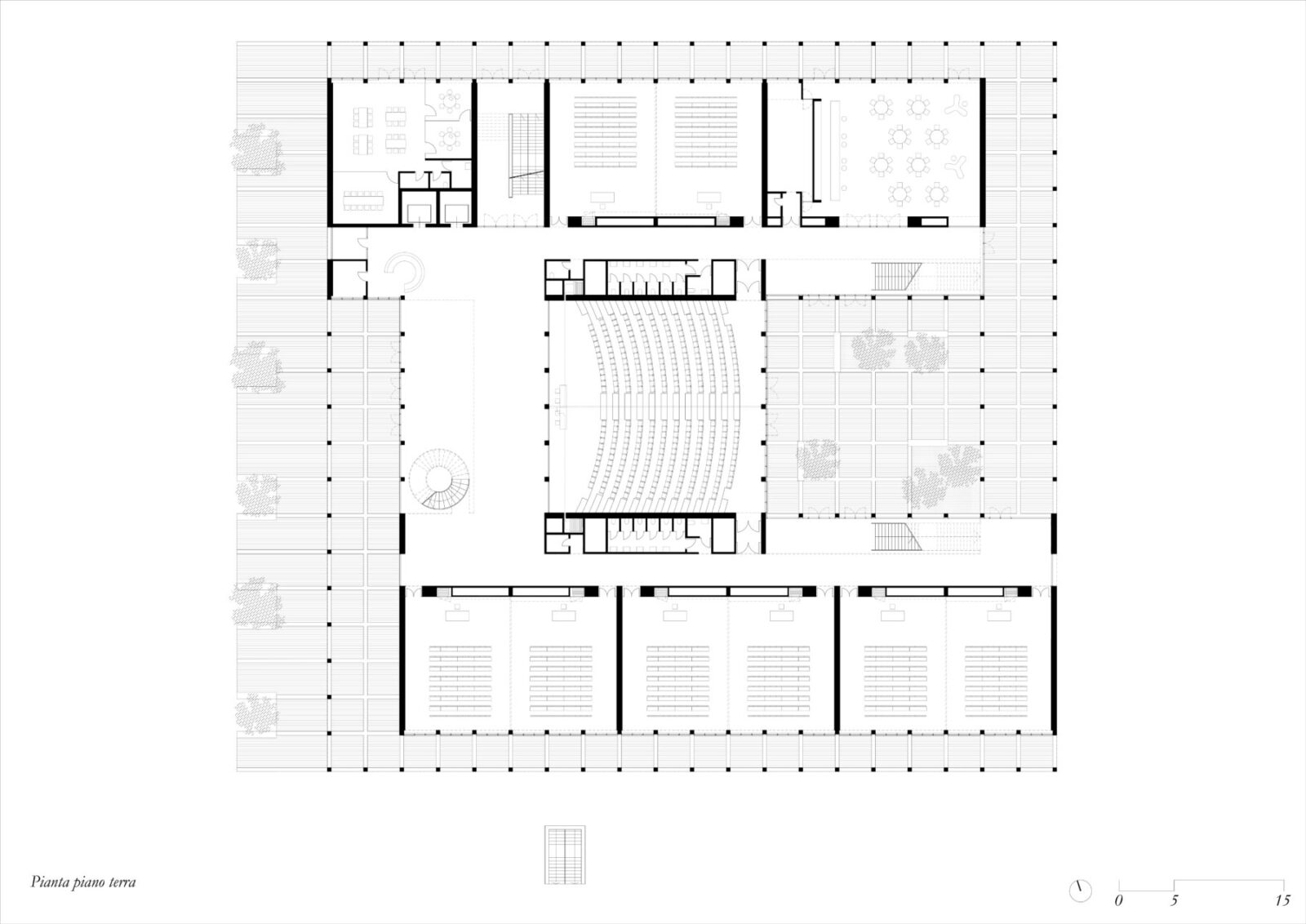
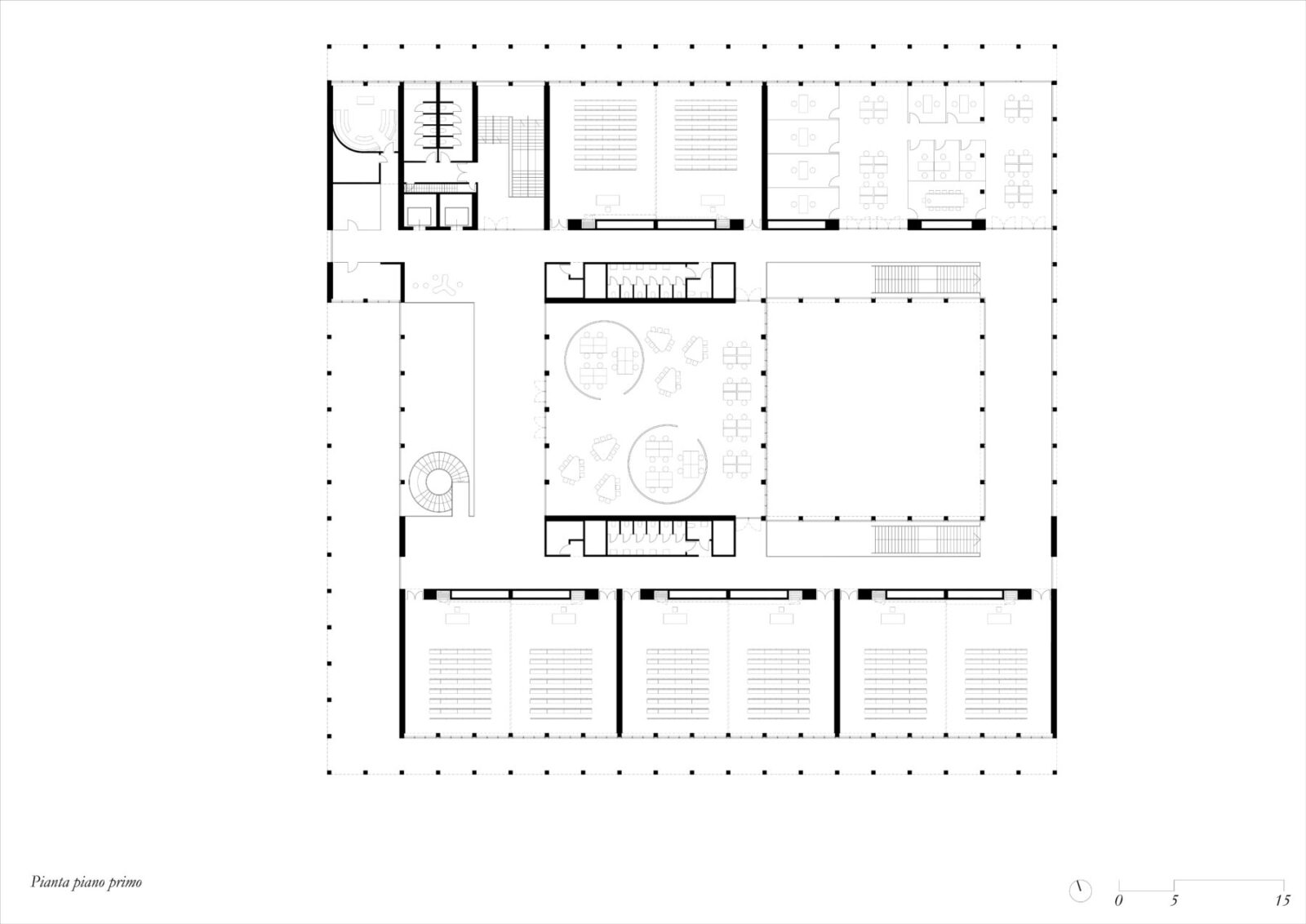
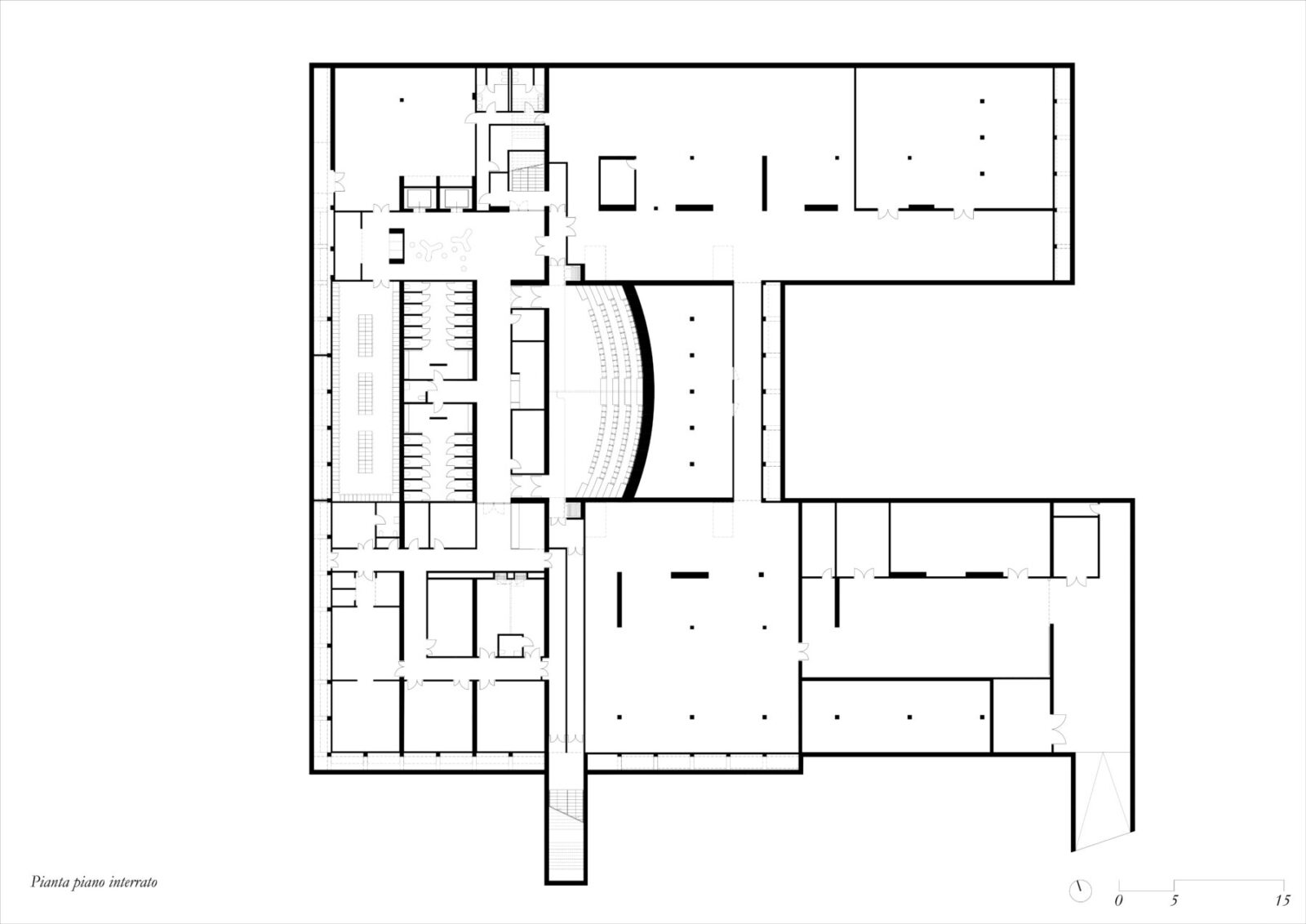
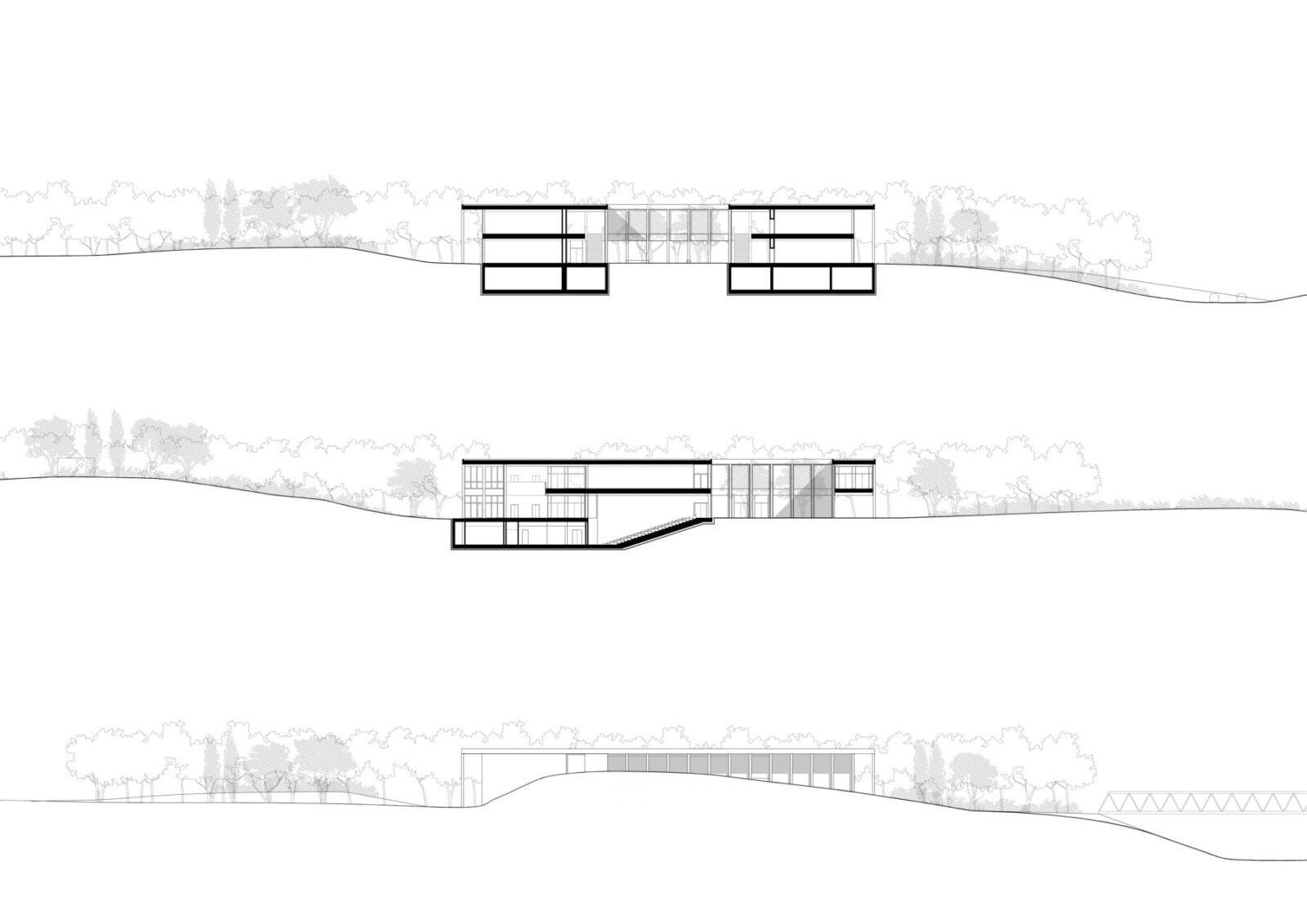
Facts & Credits
Project title: “CuBo”_Campus Bio-Medico of Rome
Project type: Educational architecture
Project location: Rome, Italy
Architecture: Labics & Topotek1
Text: Provided by the authors
Photography: Aldo Amoretti
READ ALSO: A Space for Shared Memory: The 1918-1919 Greater Poland Uprising Museum in Poznań | by WXCA
