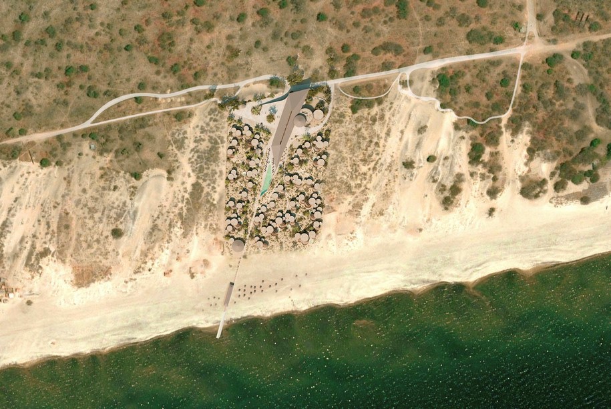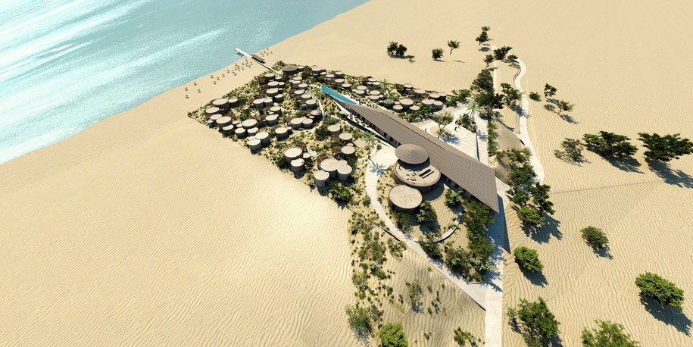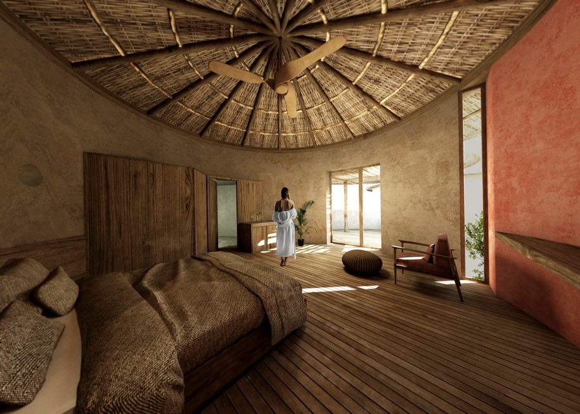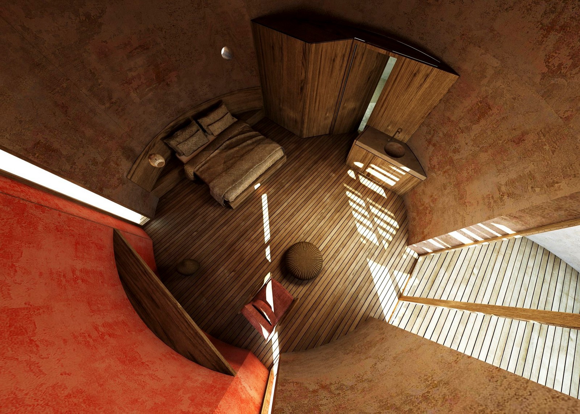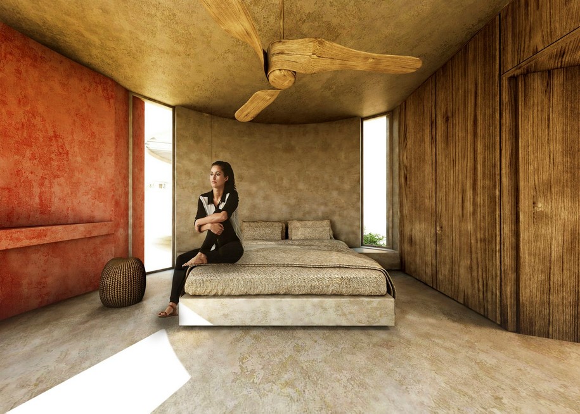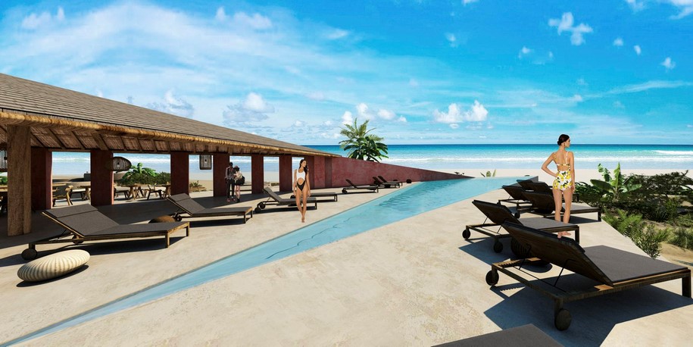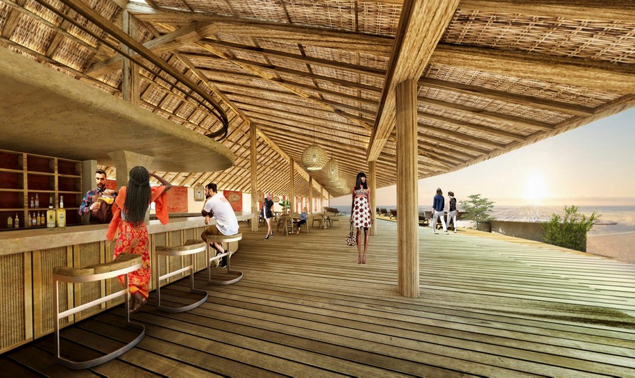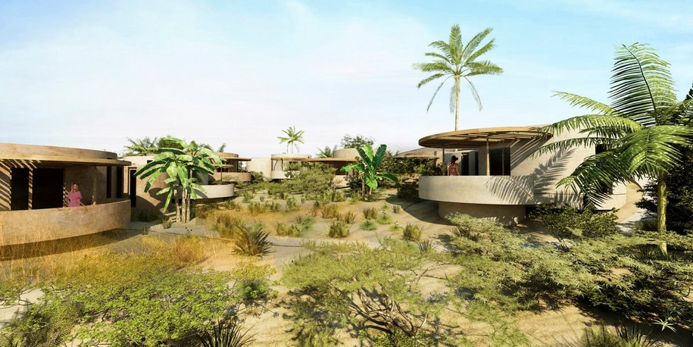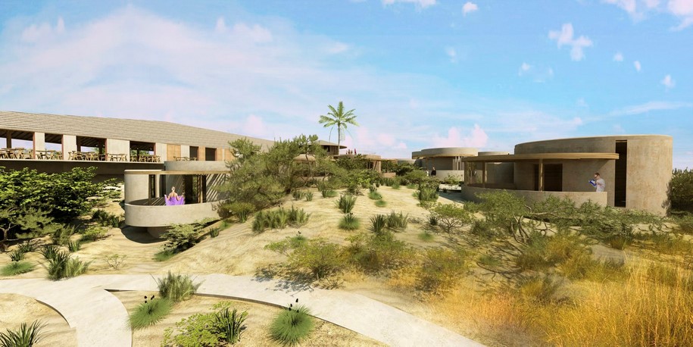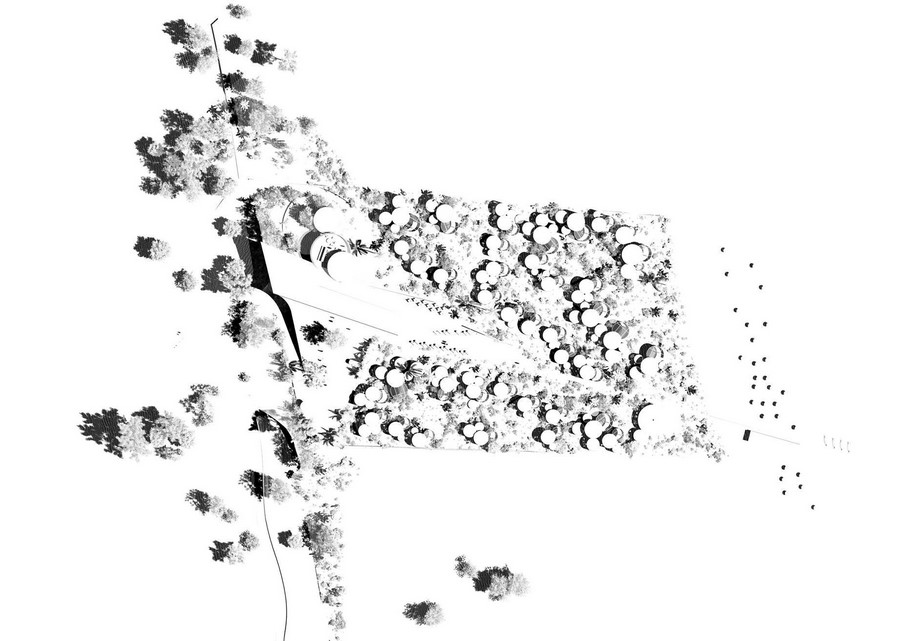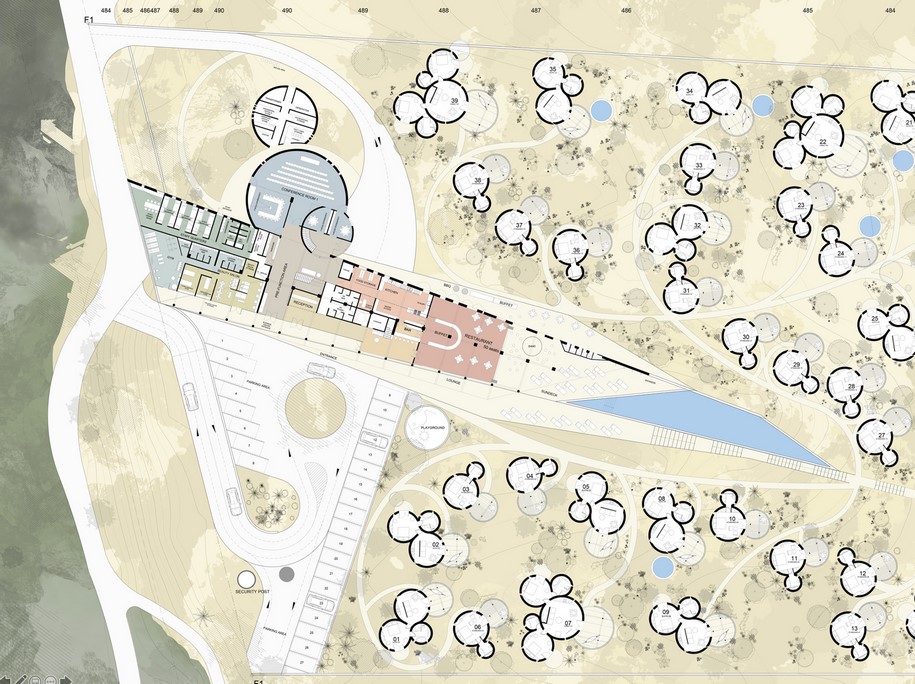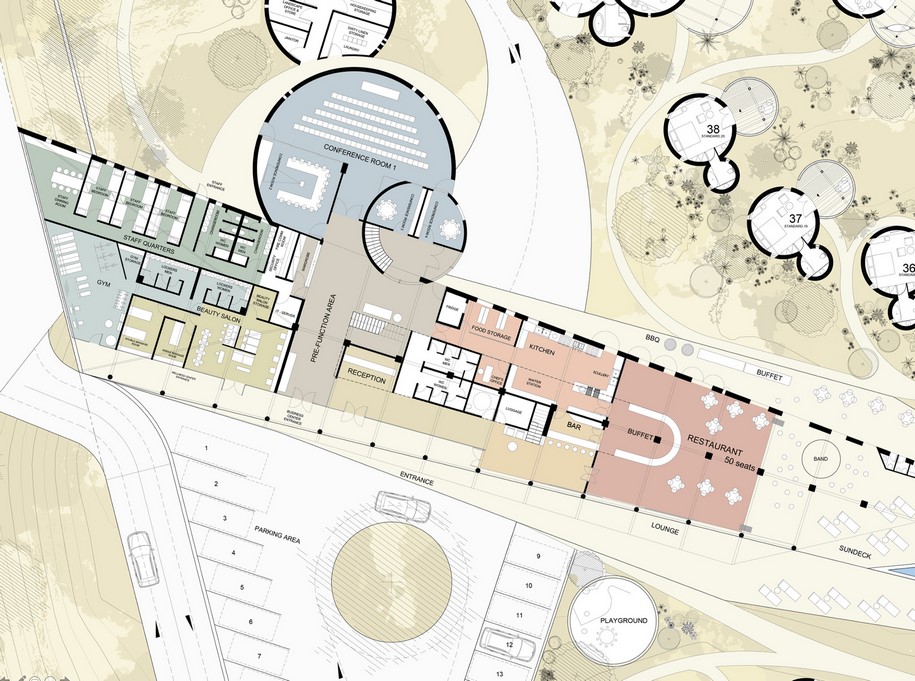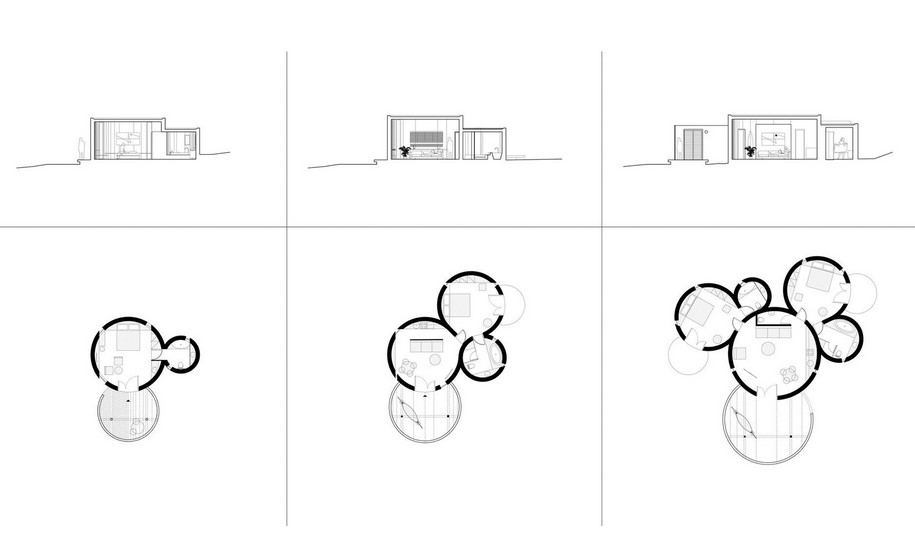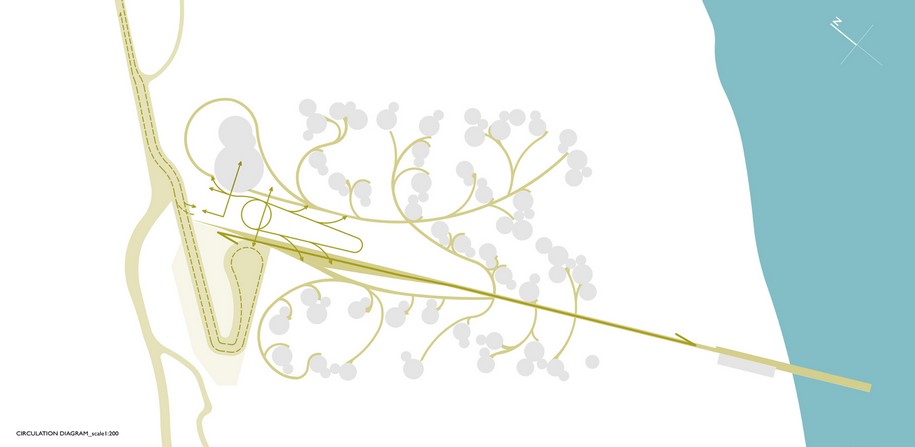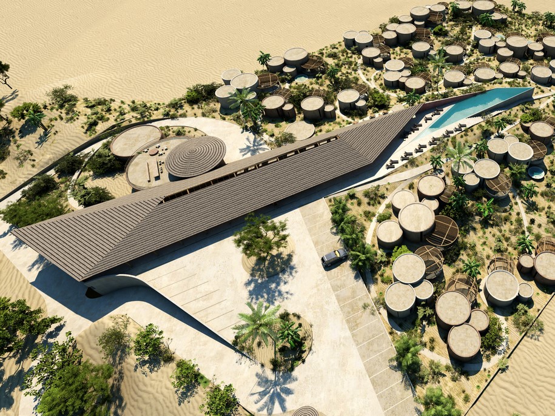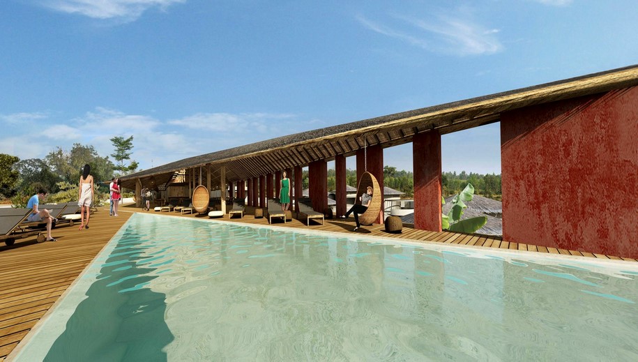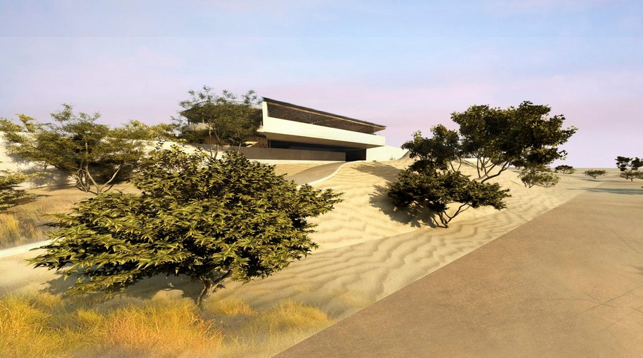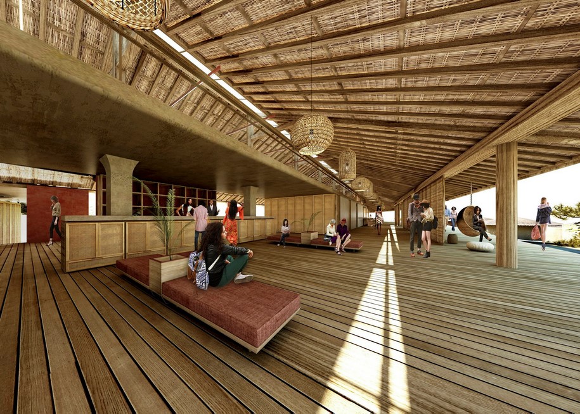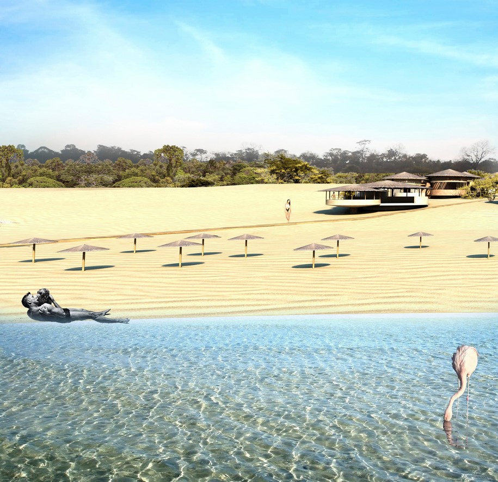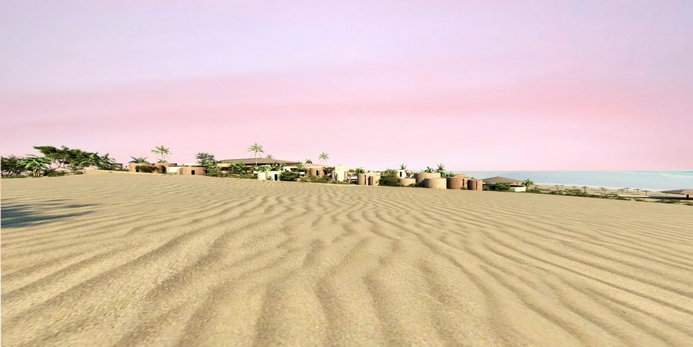Tense Architecture Network designed circular villas with earthy colors, natural materials and dominance of sand for a hotel in Africa.
– text by Tense Architecture Network
Spread out on the dunes of Lake Malawi, the resort is articulated through the interlocking of circular Villas which seem to be pushed out by the diagonal development of the common areas building.
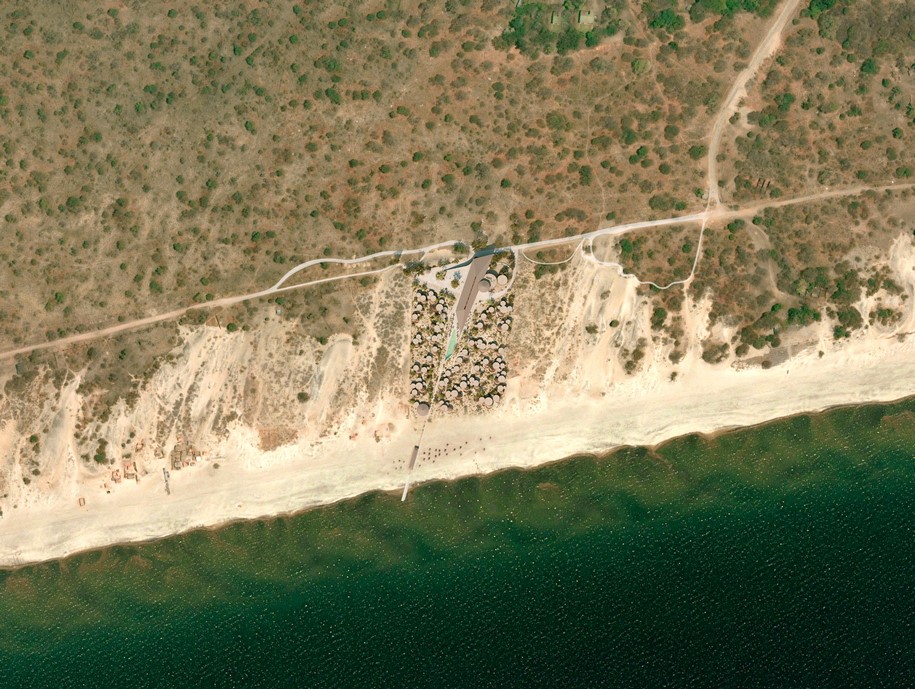
The entrance is from the north, while the curved layout of the Villas follows the topography of the field to the south -and the view of the lake.
The units are divided into standard and ensuite -with the bathrooms also inscribed in a circle.
Their semi-outdoor spaces are connected to the necessary curvilinear network of paths -which slides discreetly between the semi-subtropical vegetation.
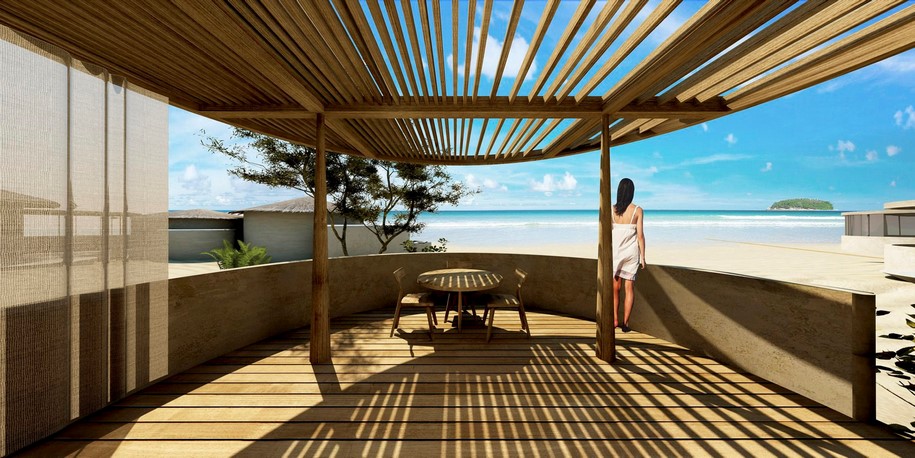
Gym, spa, supportive facilities, and conference rooms are in contact with the parking area to the north, while the restaurant is developed along with the linear swimming pool that splits the main diagonal slope in two: its inherent dynamism resists the soft entanglement of the rooms.
Earthy colors, single-storey building, natural materials, dominance of sand.
Plans
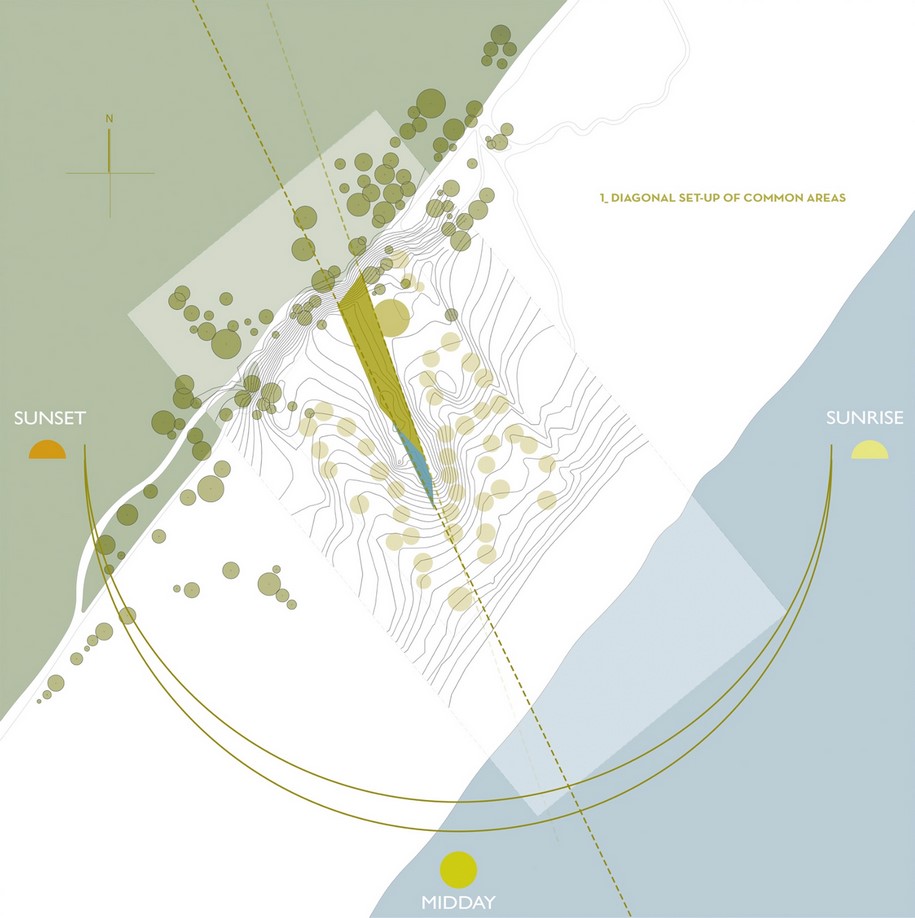
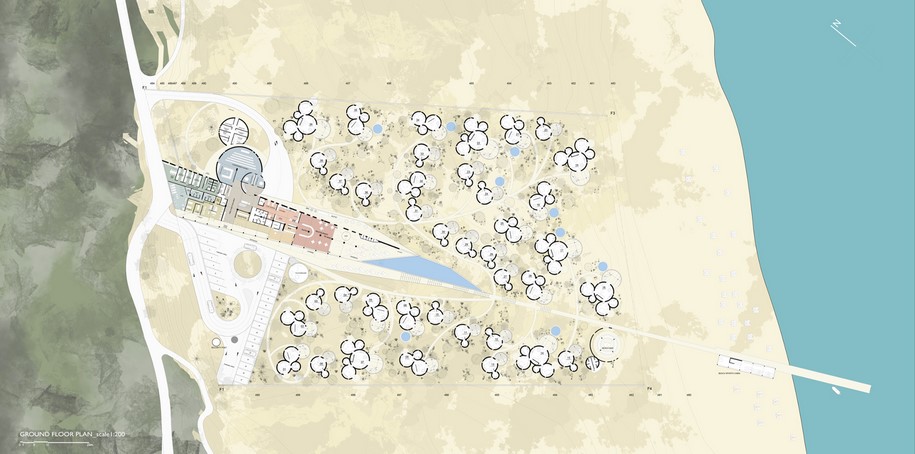
Facts & Credits
Project title CYCLUS_VILLA HOTEL IN AFRICA
Architecture Tense Architecture Network
–
Το γραφείο Tense Architecture Network σχεδίασε κυκλικές villas για ένα ξενοδοχείο στην Αφρική με έμφαση στα γήινα χρώματα, τα φυσικά υλικά και την κυριαρχία της άμμου.
-κείμενο από τους δημιουργούς
Απλωμένο στους αμμόλοφους της λίμνης Malawi, το θέρετρο αρθρώνεται μέσα από την διαπλοκή κυκλικών Villas οι οποίες μοιάζουν να εμβολίζονται από τη διαγώνια ανάπτυξη του κτιρίου των κοινόχρηστων λειτουργιών.
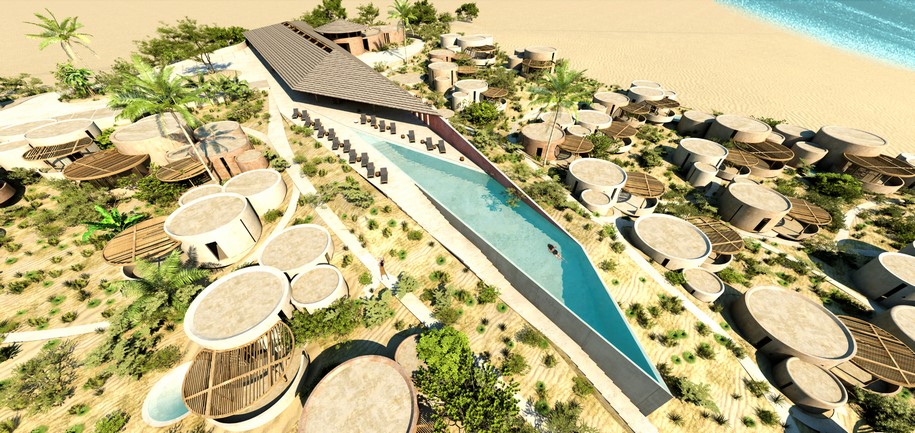
Η είσοδος γίνεται από βορρά, ενώ η καμπυλόσχημη διάταξη των Villas ακολουθεί την τοπογραφία του πεδίου προς το νότο -και τη θέα της λίμνης.
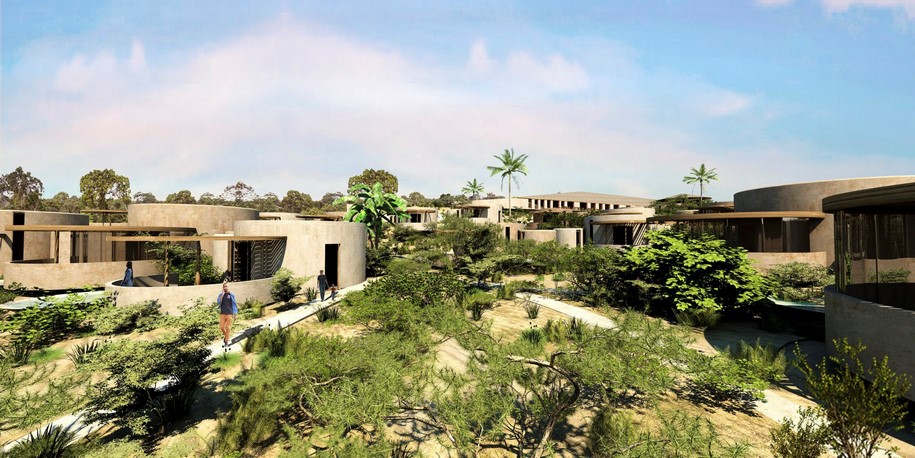
Οι μονάδες διακρίνονται σε τυπικές και ensuite -με τα λουτρά επίσης διακριτά και εγγεγραμμένα σε κύκλο.
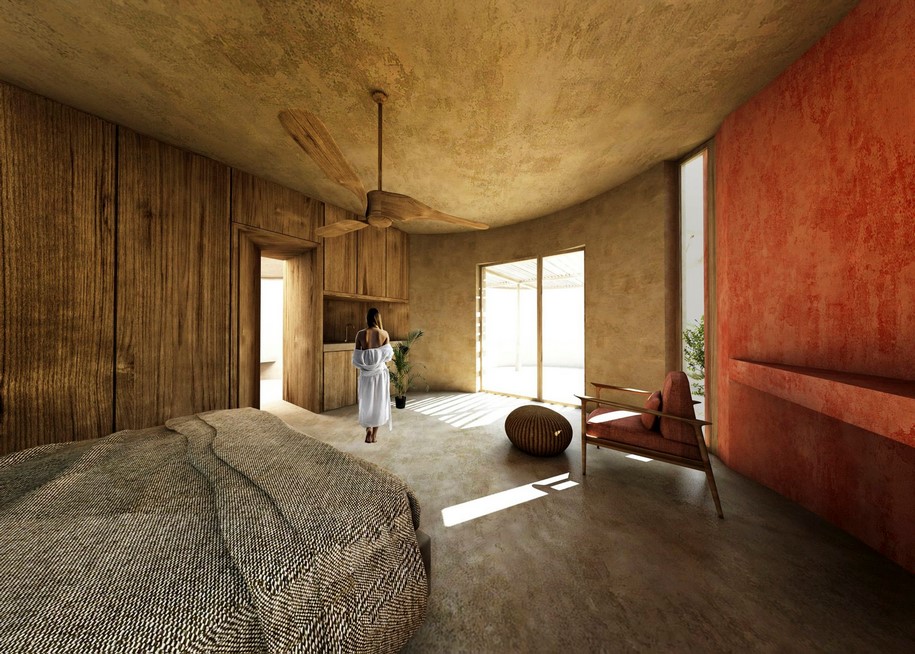
Οι ημιυπαίθριοι χώροι τους συνδέονται με το αναγκαία καμπυλόσχημο δίκτυο των μονοπατιών – το οποίο ελίσσεται διακριτικά ανάμεσα στην ημιτροπική βλάστηση.
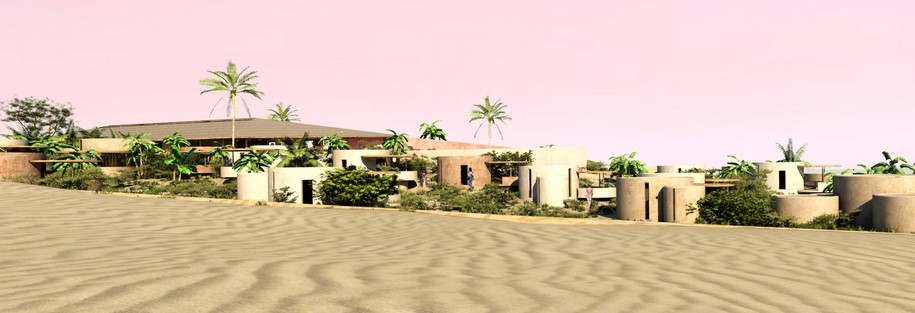
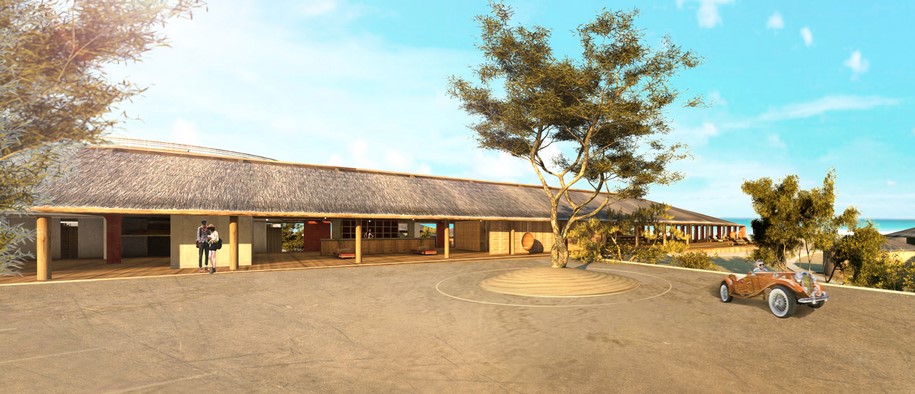
Γήινα χρώματα, μονώροφη δόμηση, φυσικά υλικά, κυριαρχία της άμμου.
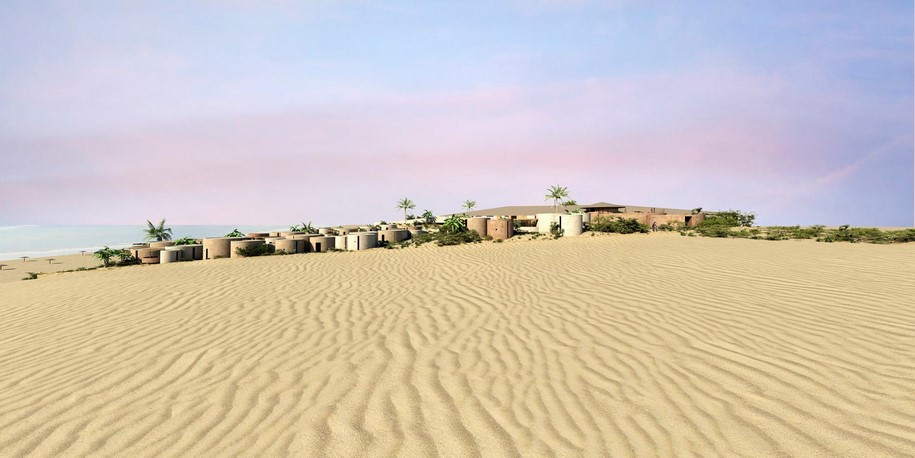
Στοιχεία έργου
Τίτλος έργου CYCLUS_VILLA HOTEL IN AFRICA
Αρχιτέκτονες Tense Architecture Network
READ ALSO: Archisearch Talks: Podcast Recap of the week
