David Chipperfield Architects completed the refurbishment of the iconic building of Neue Nationalgalerie in Berlin, planned and built from 1963 to 1968 by Ludwig Mies van der Rohe, having as primary reference for the intervention the original design of the building while finding a suitable balance between monument conservation and the building’s current use as a modern museum.
-text by the authors
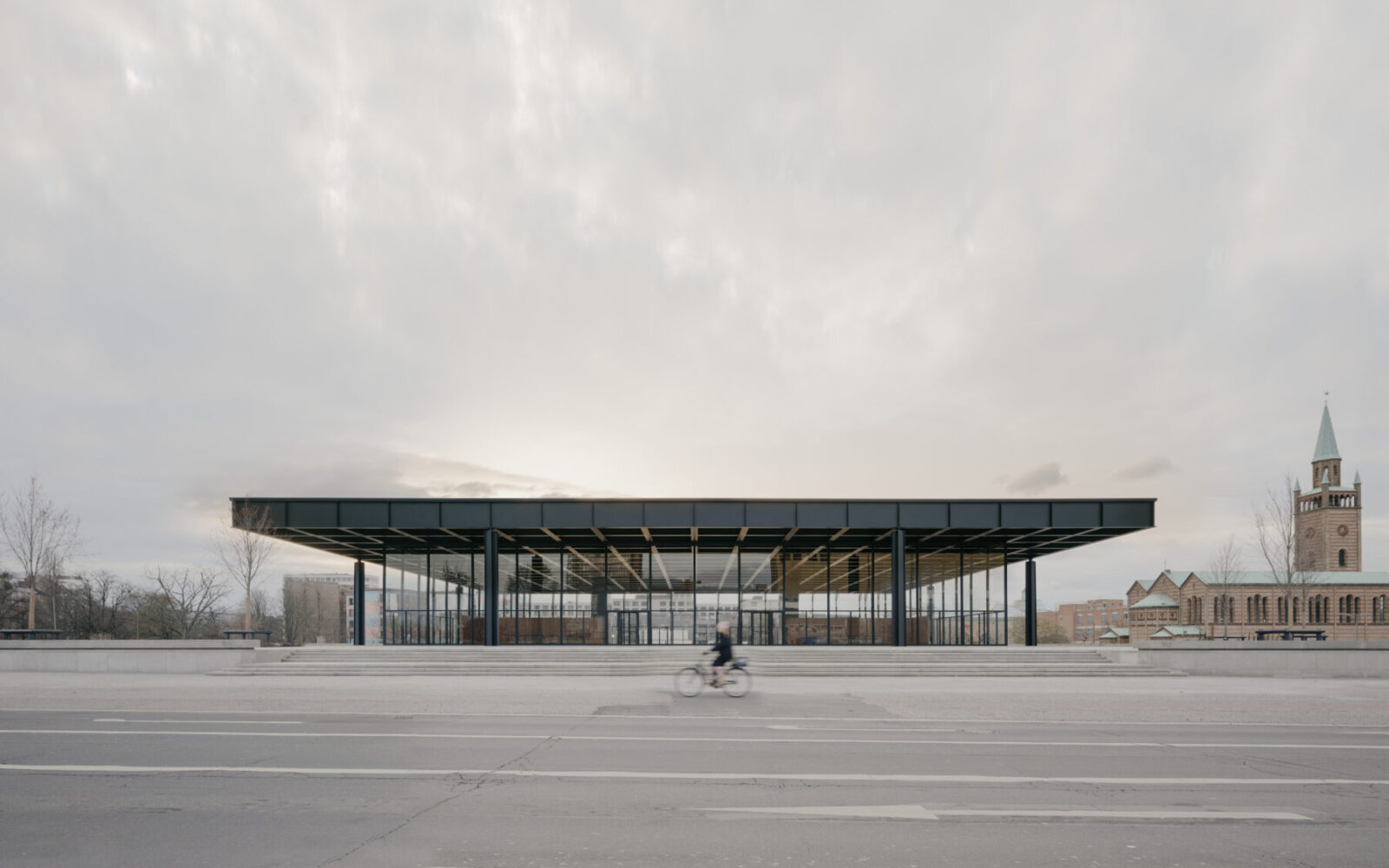
The Neue Nationalgalerie in Berlin is an icon of twentieth-century architecture. Planned and built from 1963 to 1968, the steel and glass structure is the only building designed by Ludwig Mies van der Rohe in Europe after his emigration to the USA. After almost fifty years of intensive use, the listed building required a comprehensive refurbishment.
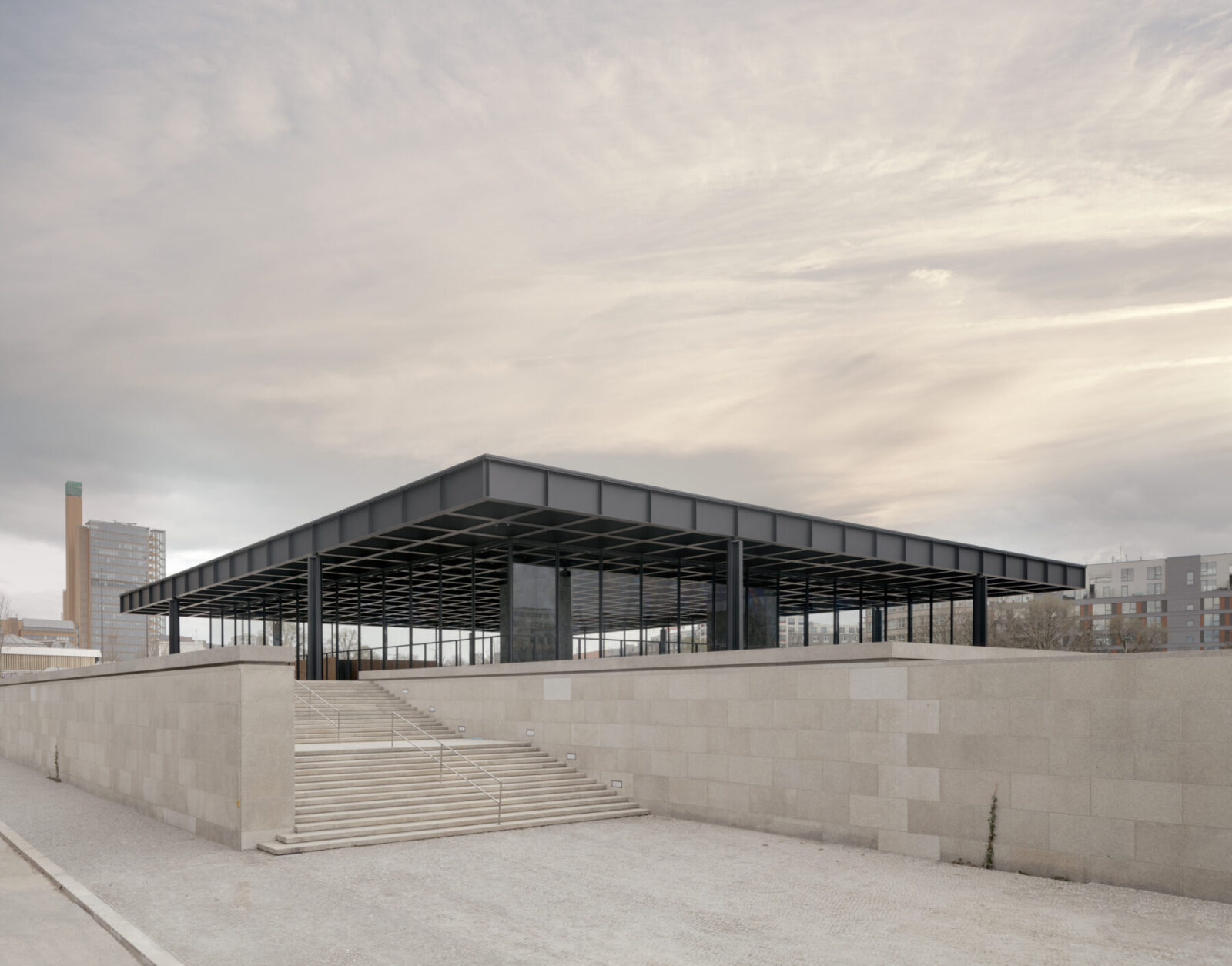
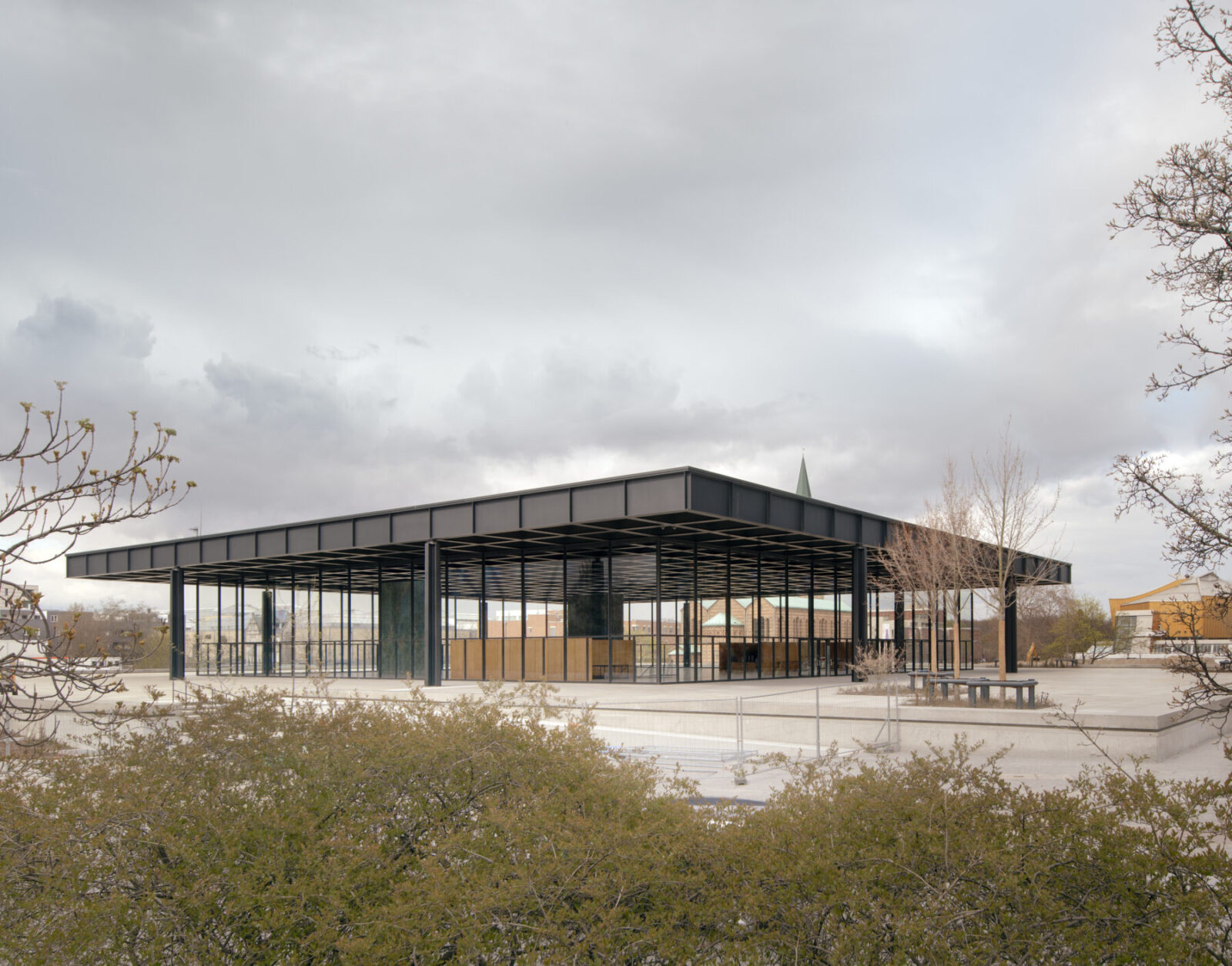
The existing fabric has been refurbished and upgraded to current technical standards with a minimum of visual compromise to the building’s original appearance.
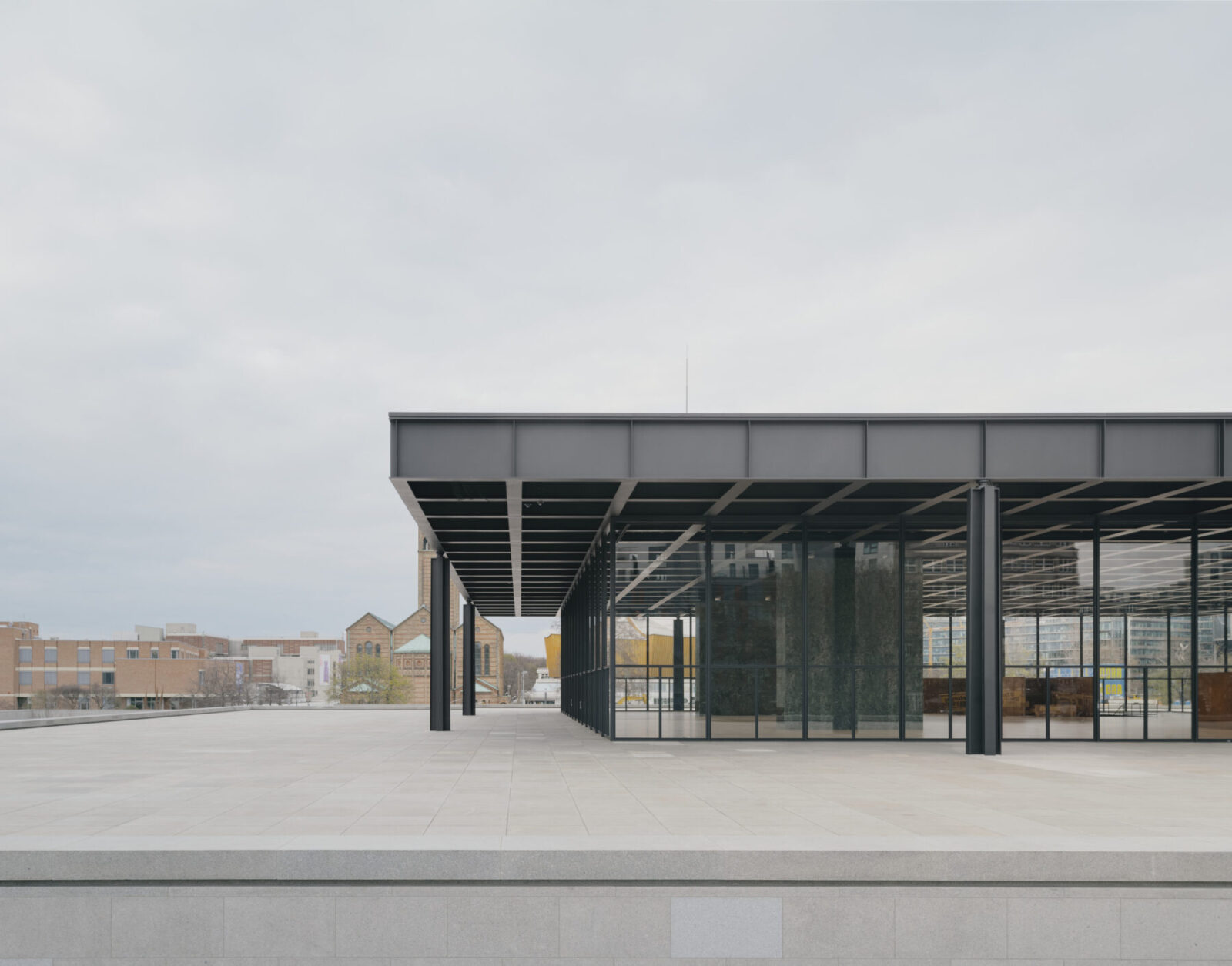
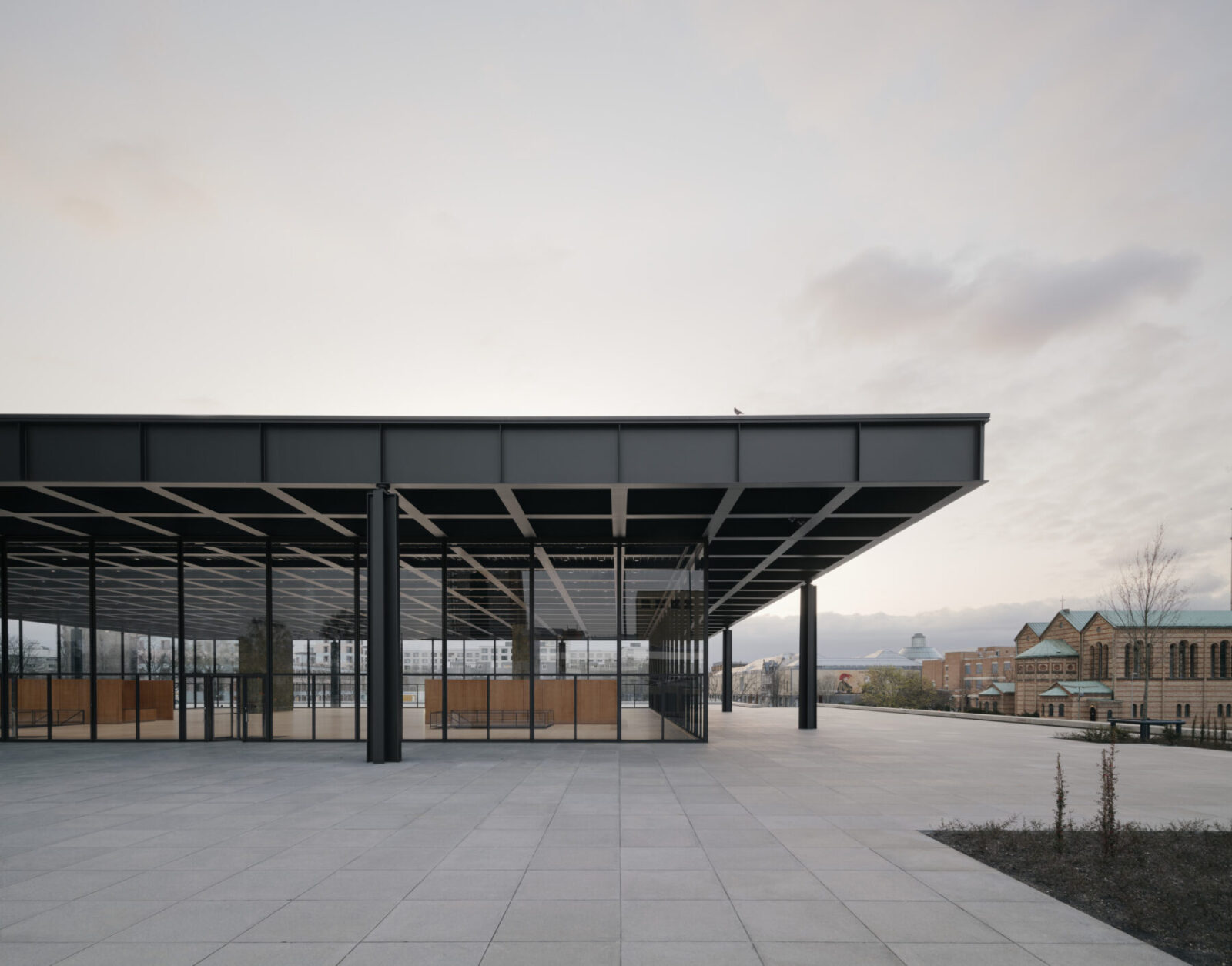
The functional and technical upgrades include air-conditioning, artificial lighting, security, and visitors’ facilities, such as cloakroom, café and museum shop, as well as improving disabled access and art handling. The necessity of an extensive repair of the reinforced concrete shell and the complete renewal of the technical building services required an in-depth intervention. In order to expose the shell construction, around 35,000 original building components, such as the stone cladding and all the interior fittings, were dismantled. After their restoration and modification where necessary, they were reinstalled in their precise original positions.
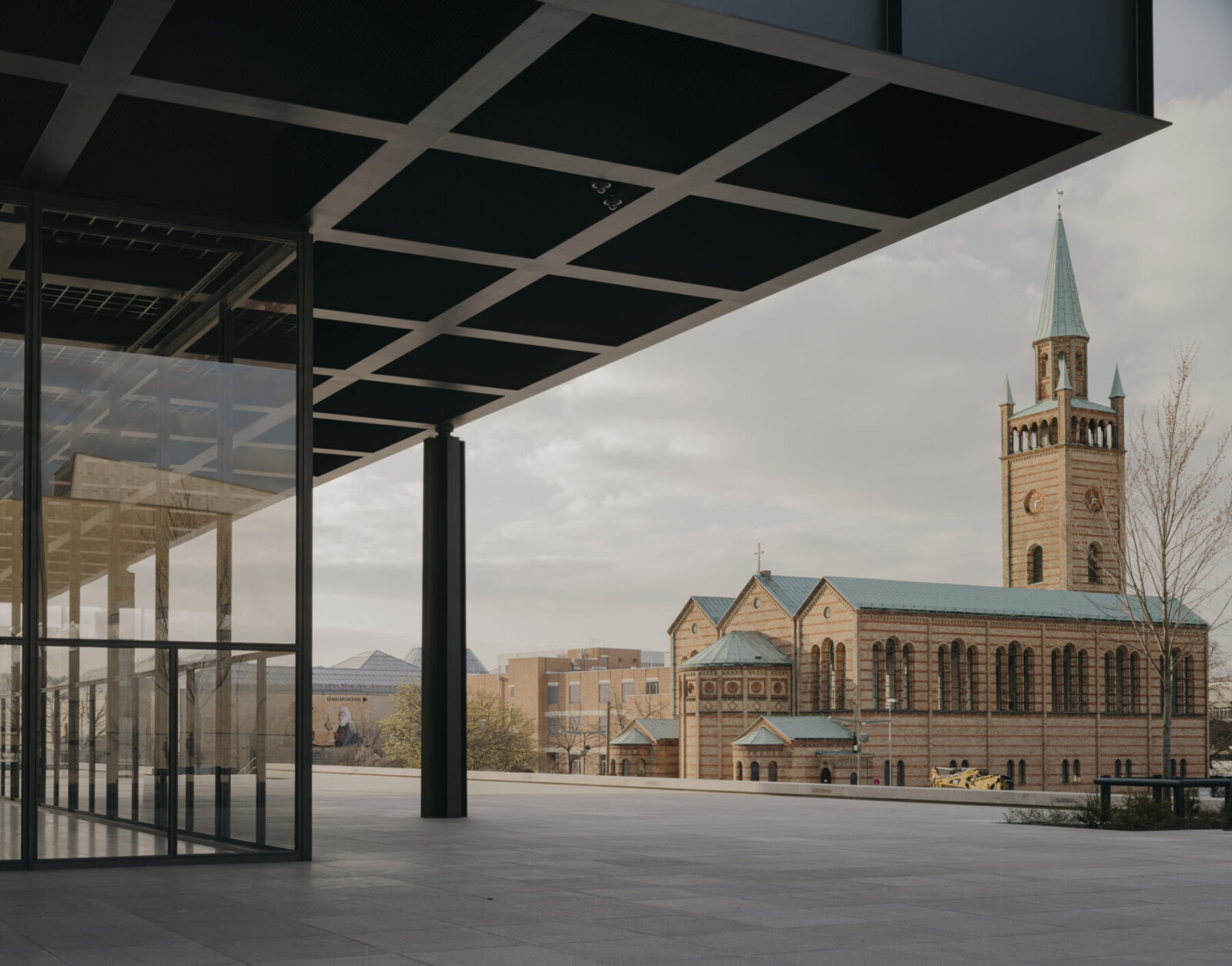
The key to the complex planning process for this project was finding a suitable balance between monument conservation and the building’s use as a modern museum.
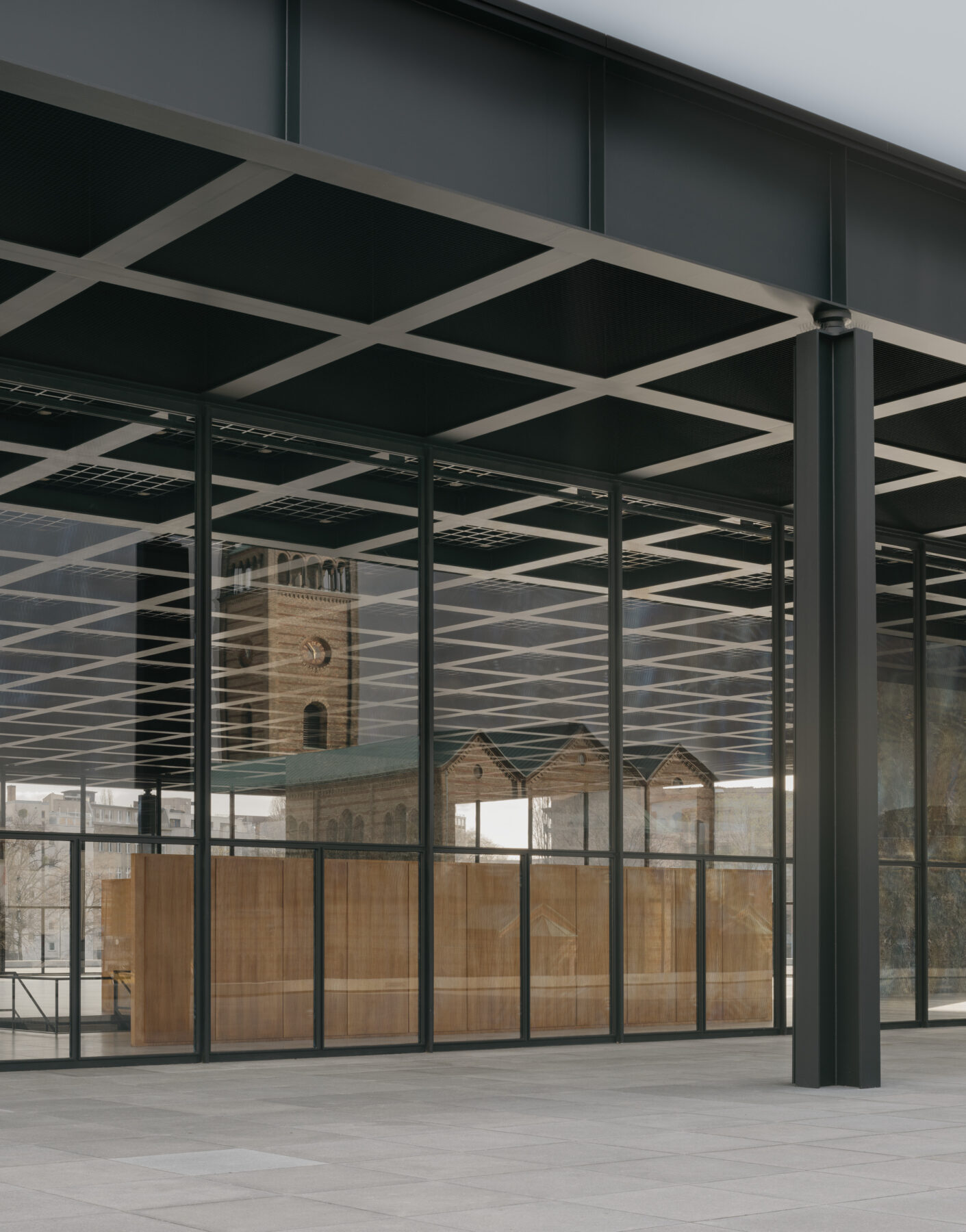
The unavoidable interventions to the original fabric within this process had to be reconciled with preserving as much of the original substance as possible. Though the essential additions remain subordinate to the existing design of the building, they are nevertheless discreetly legible as contemporary elements. The refurbishment project does not represent a new interpretation, but rather a respectful repair of this landmark building of the International Style.
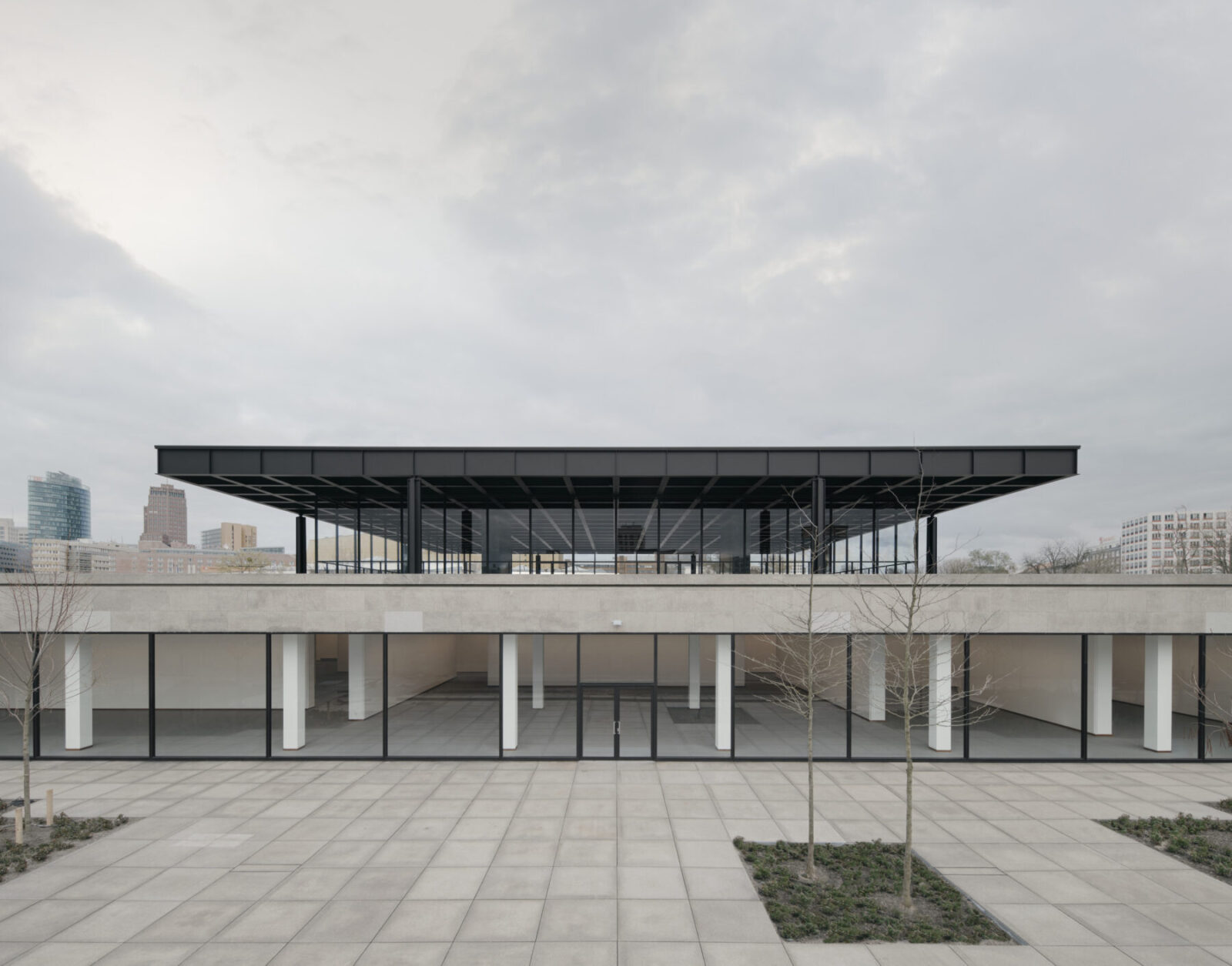
“Taking apart a building of such unquestionable authority has been a strange experience but a privilege. The Neue Nationalgalerie is a touchstone for myself and many other architects. Seeing behind its exterior has revealed both its genius and its flaws, but overall it has only deepened my admiration for Mies’ vision. Our work was therefore surgical in nature, addressing technical issues to protect this vision. Certainly carrying out such a task in a building that leaves no place to hide is daunting, but we hope to have returned this beloved patient seemingly untouched except for it running more smoothly”, says David Chipperfield.
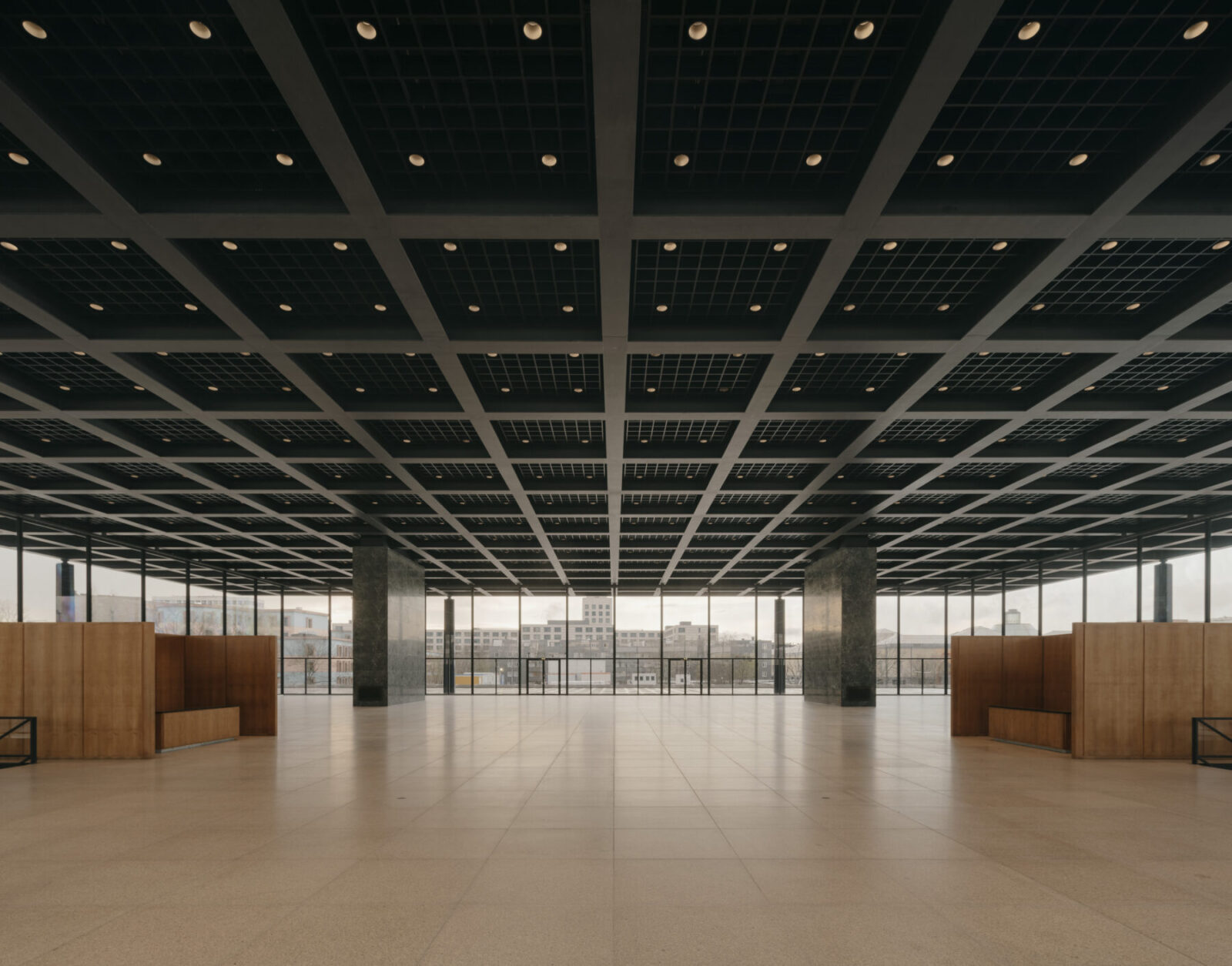
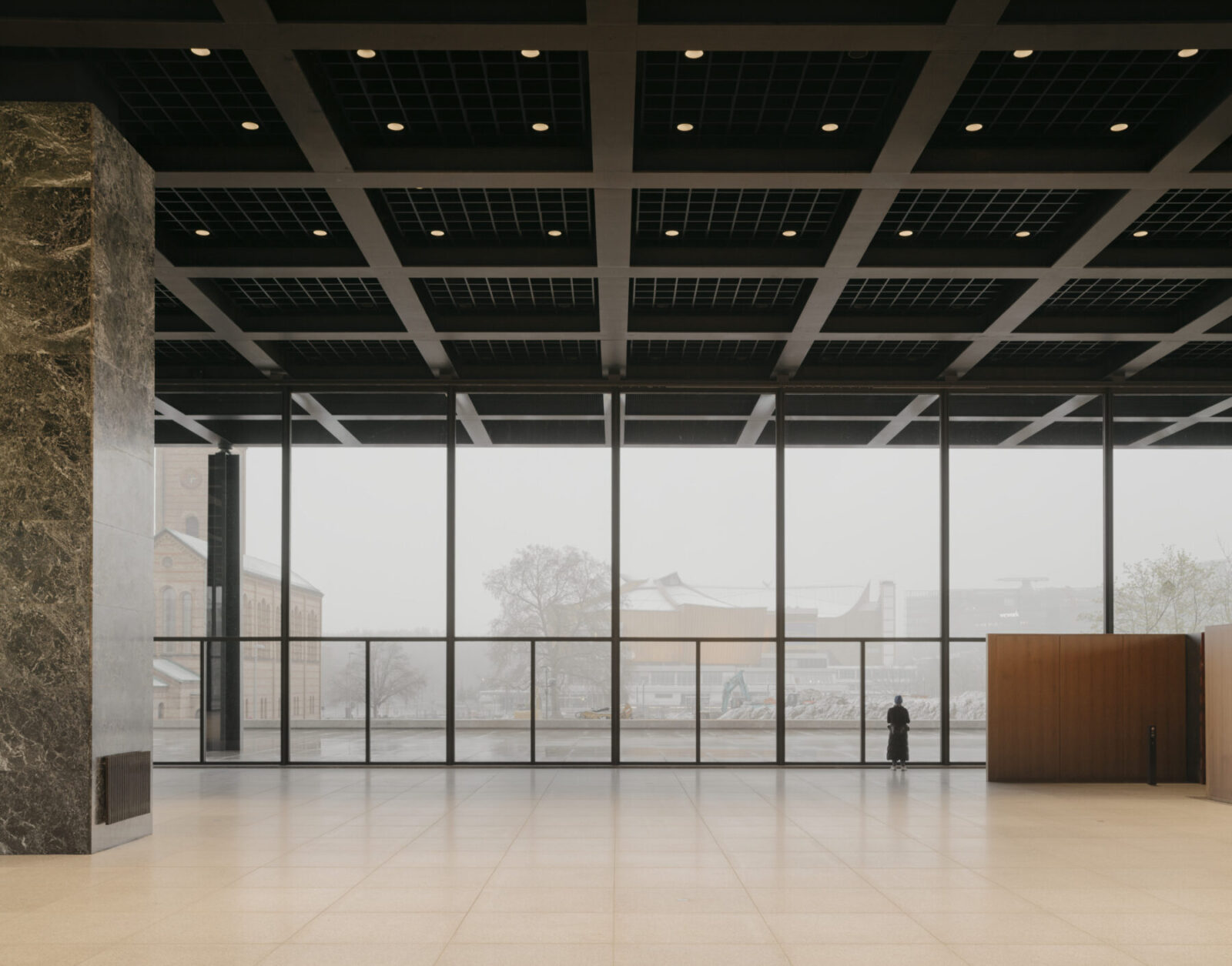
Renovation of the façade
Steel and glass façade
After 50 years of use, the characteristic steel and glass façade of the Neue Nationalgalerie had reached a critical condition resulting from structural defects. The static underdimensioning of the glazing, corrosion around the glass retaining bars as well as the resulting broken glass had put public safety at risk. These problems were inevitable due to the design: Mies van der Rohe devoted more attention to the appearance and proportions than to usability.
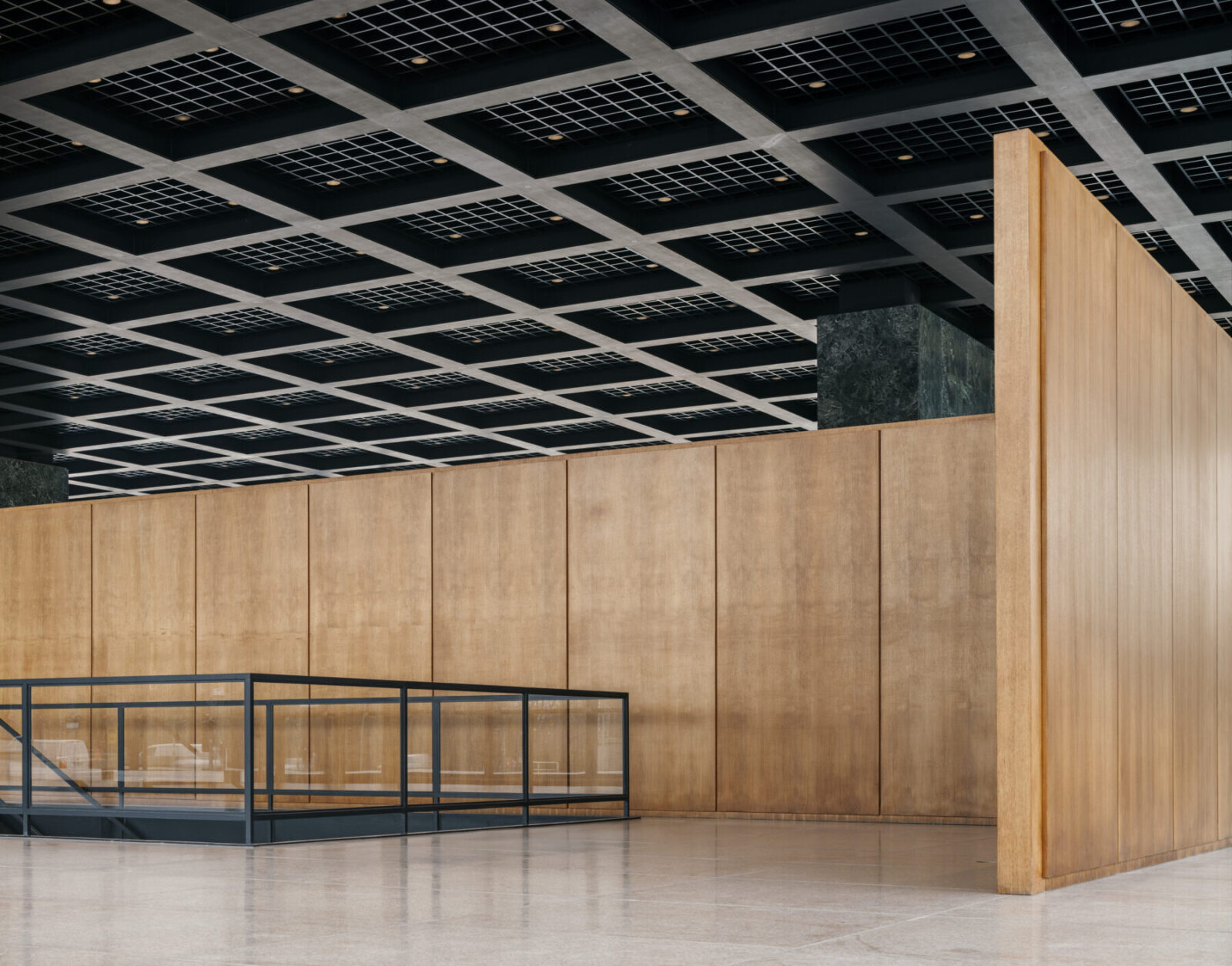
The non-thermally broken façade construction together with the relatively high humidity during exhibitions created a high level of condensation when outside temperatures dropped below 4°C. In order to minimise condensation, a detailed feasibility study at the beginning of the concept design stage analysed the use of double-pane insulated glazing. However, after assessing both the historic preservation and technical arguments, the decision was ultimately met to use mono-glazing in a non-thermally broken construction, as this was the most effective method of preserving the appearance of the upper exhibition hall.
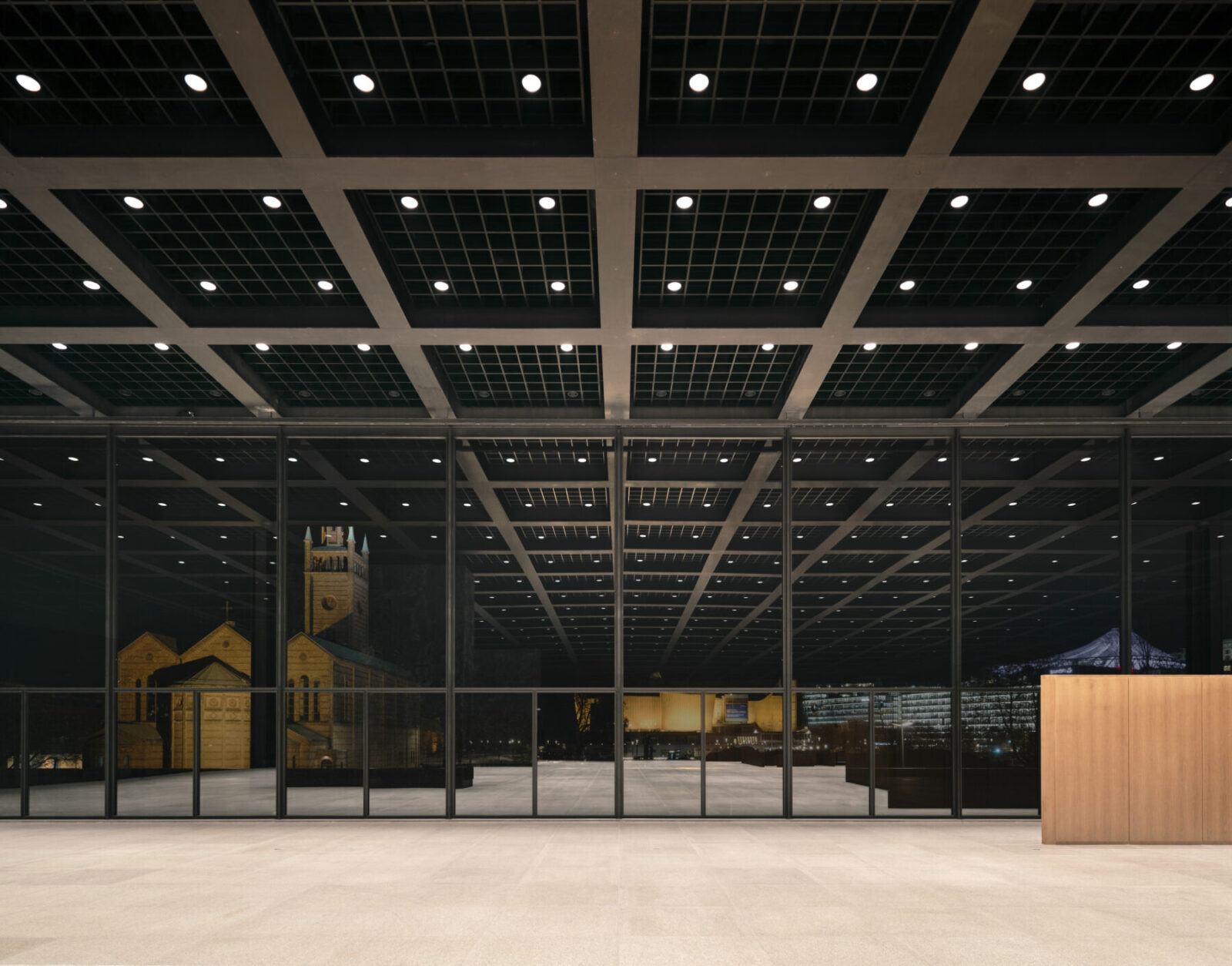
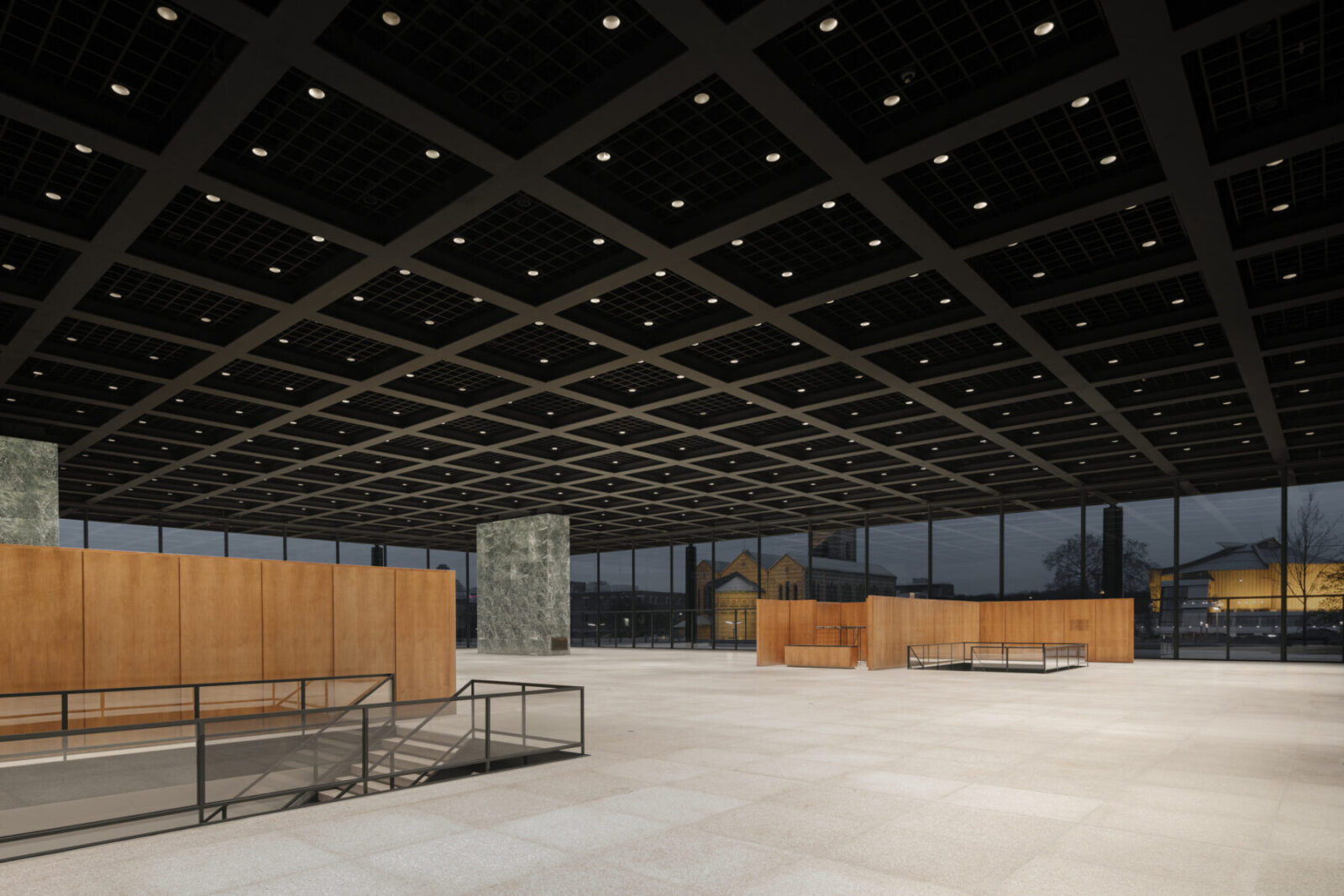
In order to eliminate glass breakage in the future, laminated safety glass, which is twice as thick (2 x 12 mm), was used and the façade was adapted so that it can move without constraint. The method used to connect the roof to the façade was changed for this purpose: Short steel struts replace the continuous flat steel around the mullions. Newly planned expansion mullions on each side of the façade can absorb the movements in the construction. The construction was designed to be airtight and vapour-tight to prevent corrosion inside the profile joints and cavities. The disadvantages of the non-thermally- broken façade construction were accepted. Any condensate is collected in channels and drained in a controlled manner. Despite the high demands, exceptional technical solutions made it possible to remedy the structural deficiencies in this unique façade in a manner that was gentle on the existing structure and ultimately hardly visible.
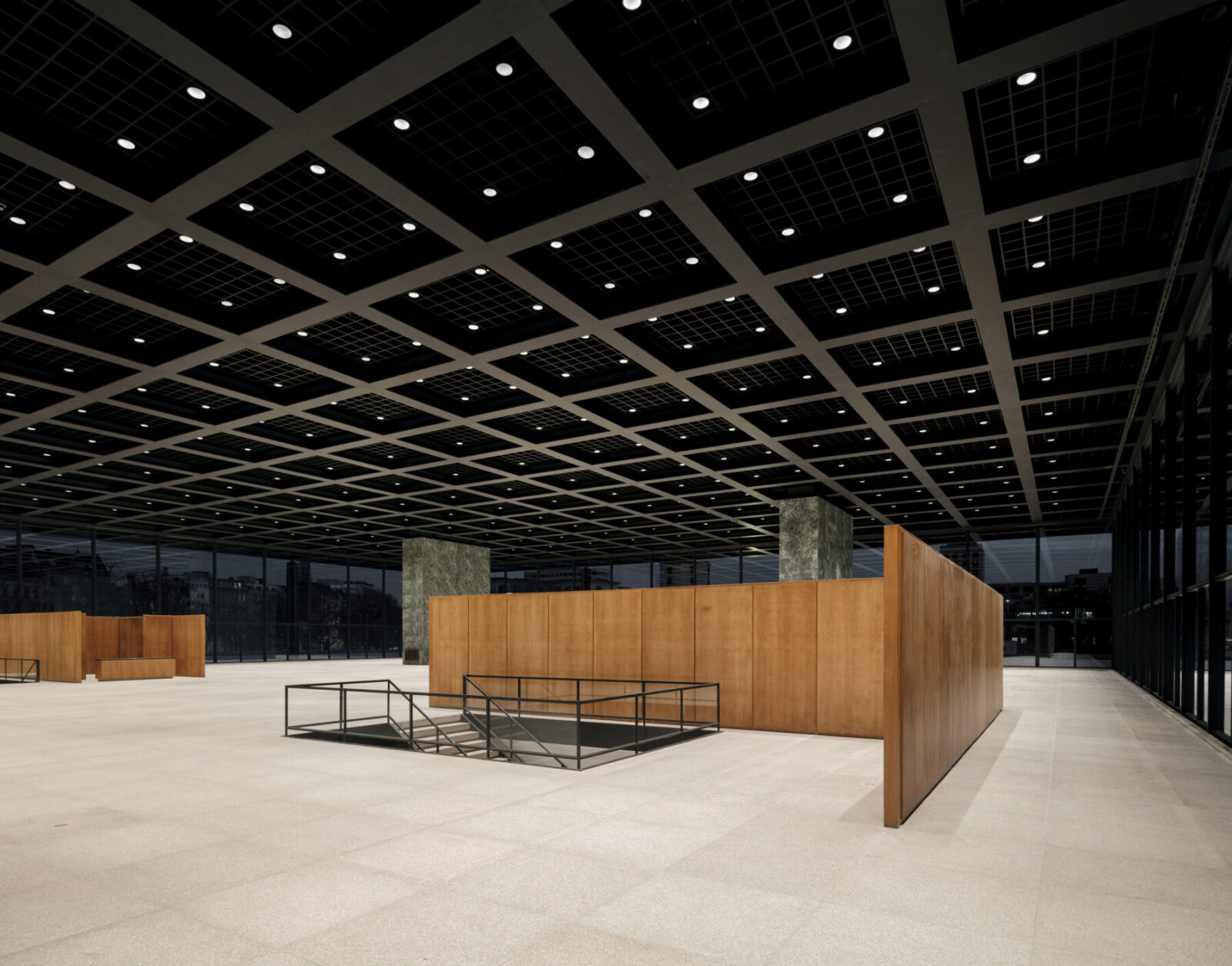
Natural stone façade
The granite façade of the Neue Nationalgalerie in the area of the podium was one of the first ventilated natural stone façades installed in Germany. The façade was therefore considered to be an architectural monument due to its significance in construction history. The overarching objective was to restore the building’s appearance as far as possible, while reusing the historic granite slabs and ashlars.
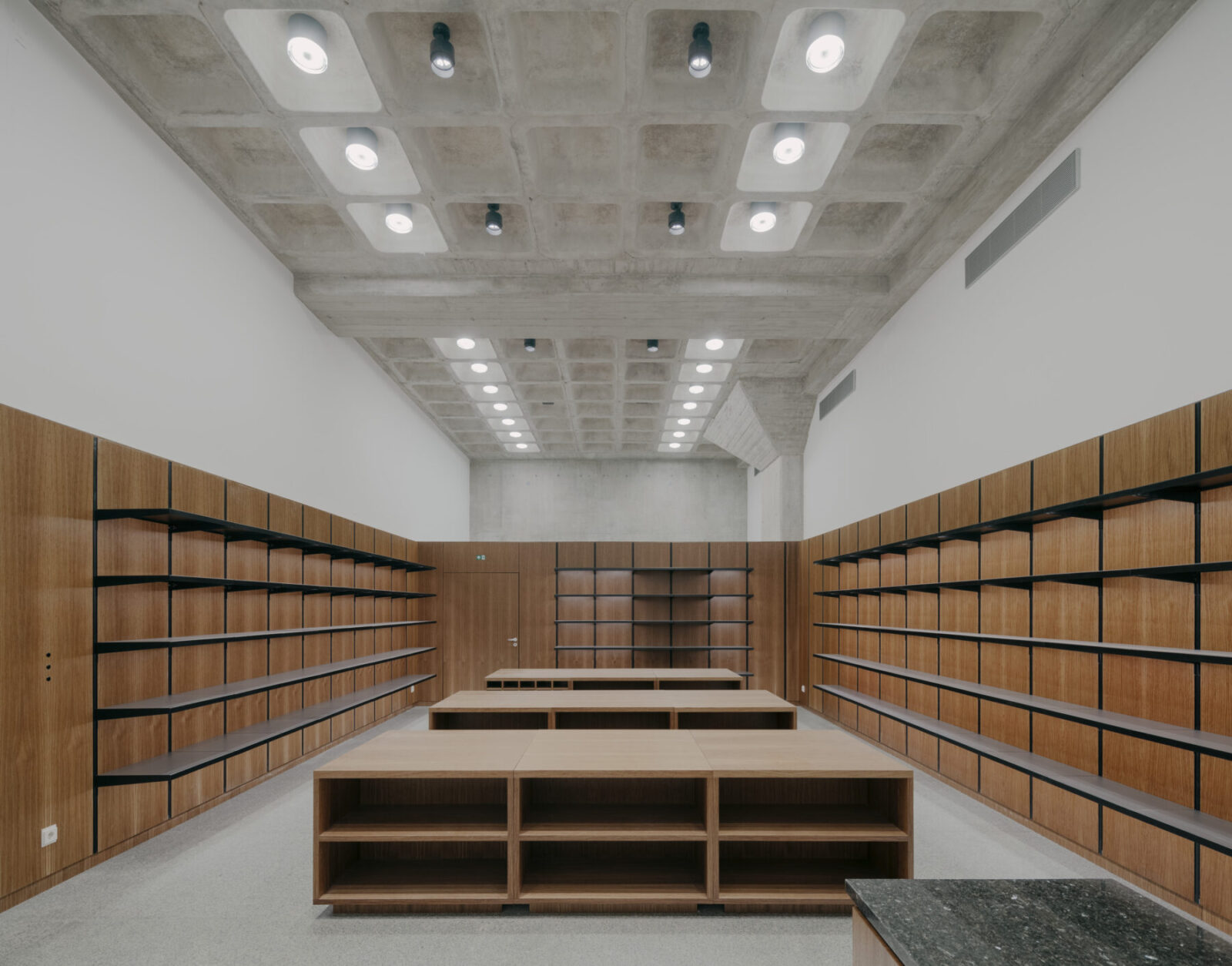
All façade slabs were dismantled and repositioned in their exact original location during the necessary renovation of the façades, which included the renovation of the concrete shell, sealing and replacement of the thermal insulation. Before they were repositioned, the reusability of the natural stone slabs as curtain wall material had to be verified through various material tests. Broken slabs had to be replaced for structural reasons.
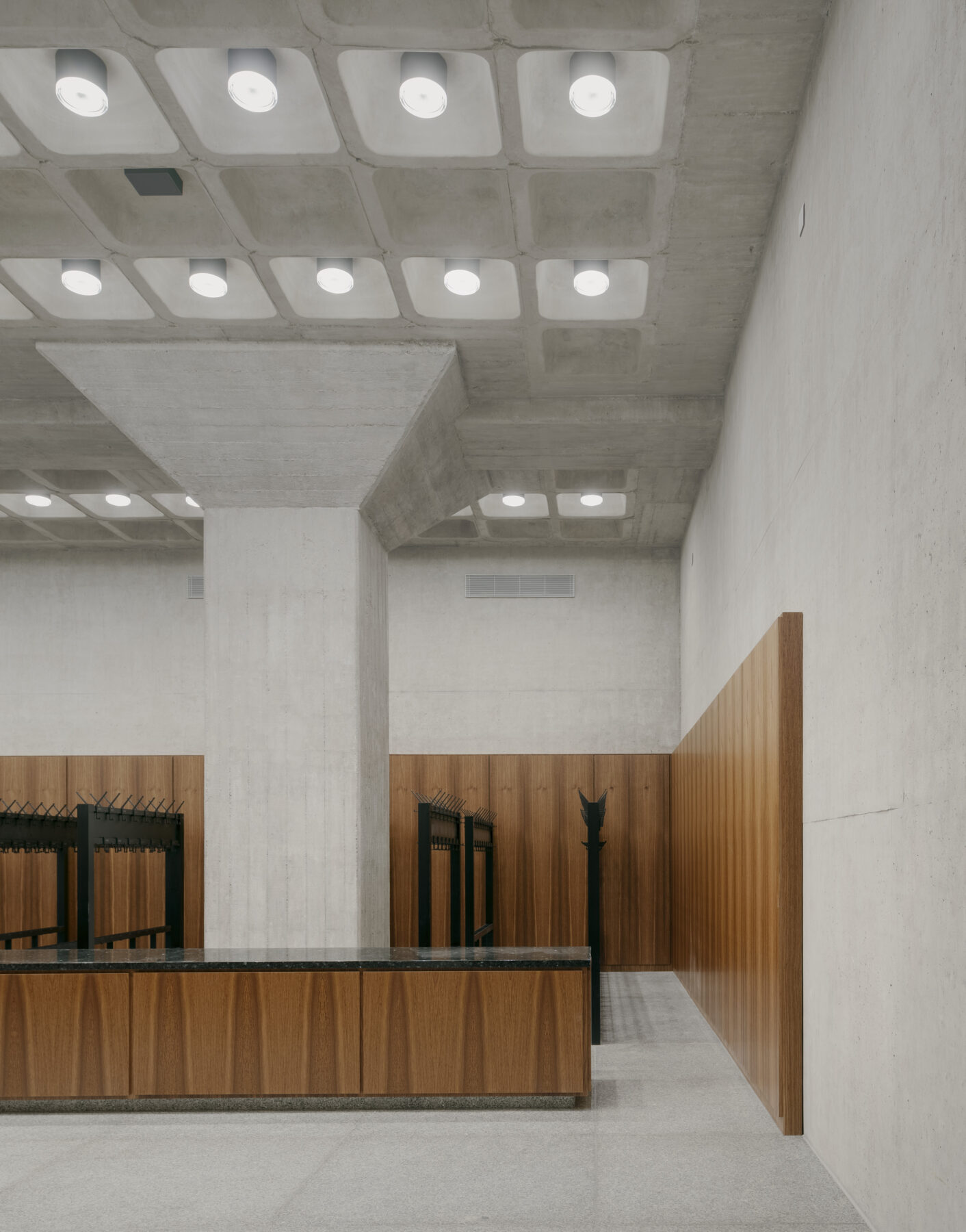
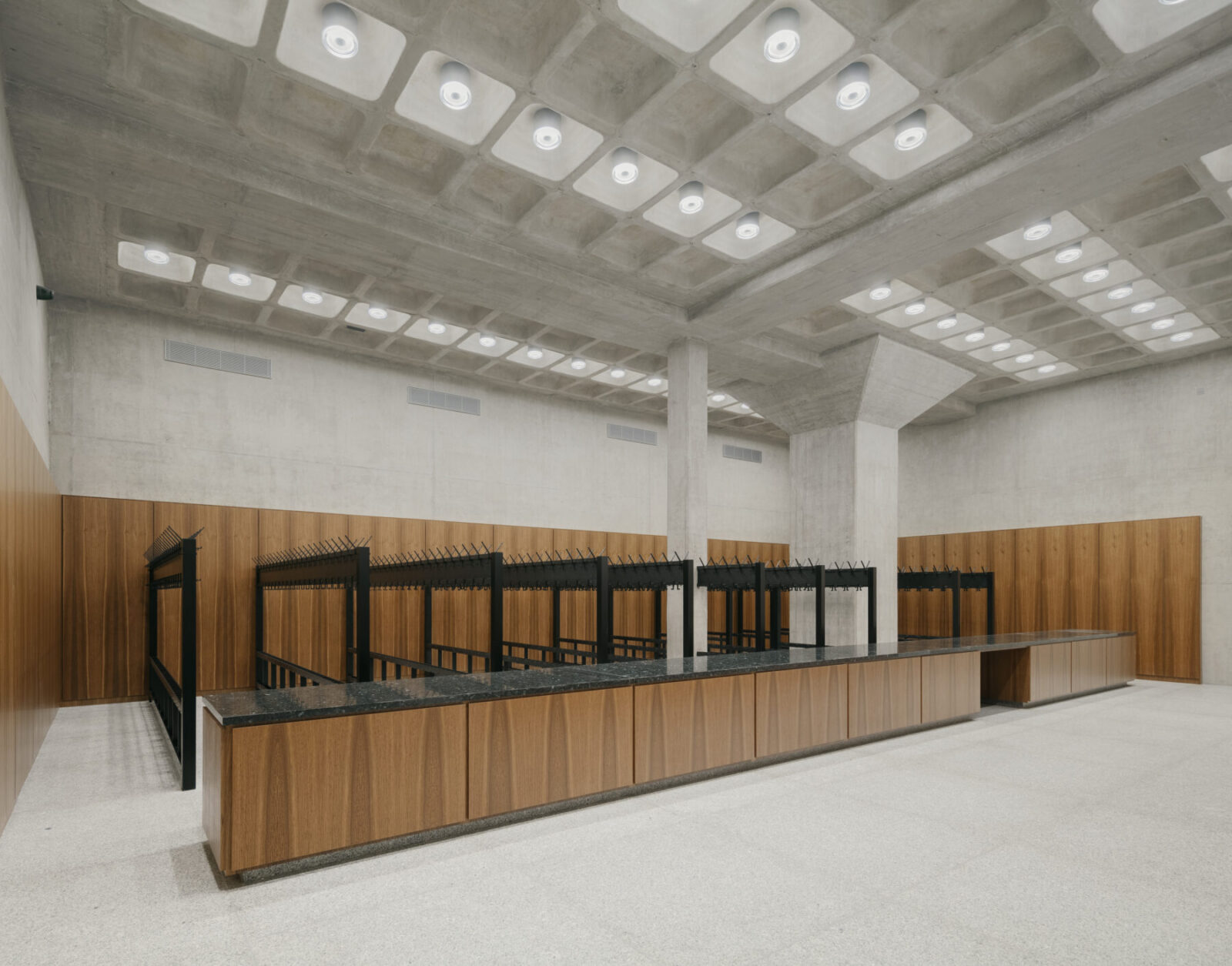
Undesirable details, such as movement joints that were cut vertically at a later stage, were eliminated. Static and thermal verification was also required to reconstruct the original anchors, which were standard flat anchors with a very narrow web thickness. As a result, the joint was restored to a width of 6 millimetres, in keeping with the joint used during the original construction.
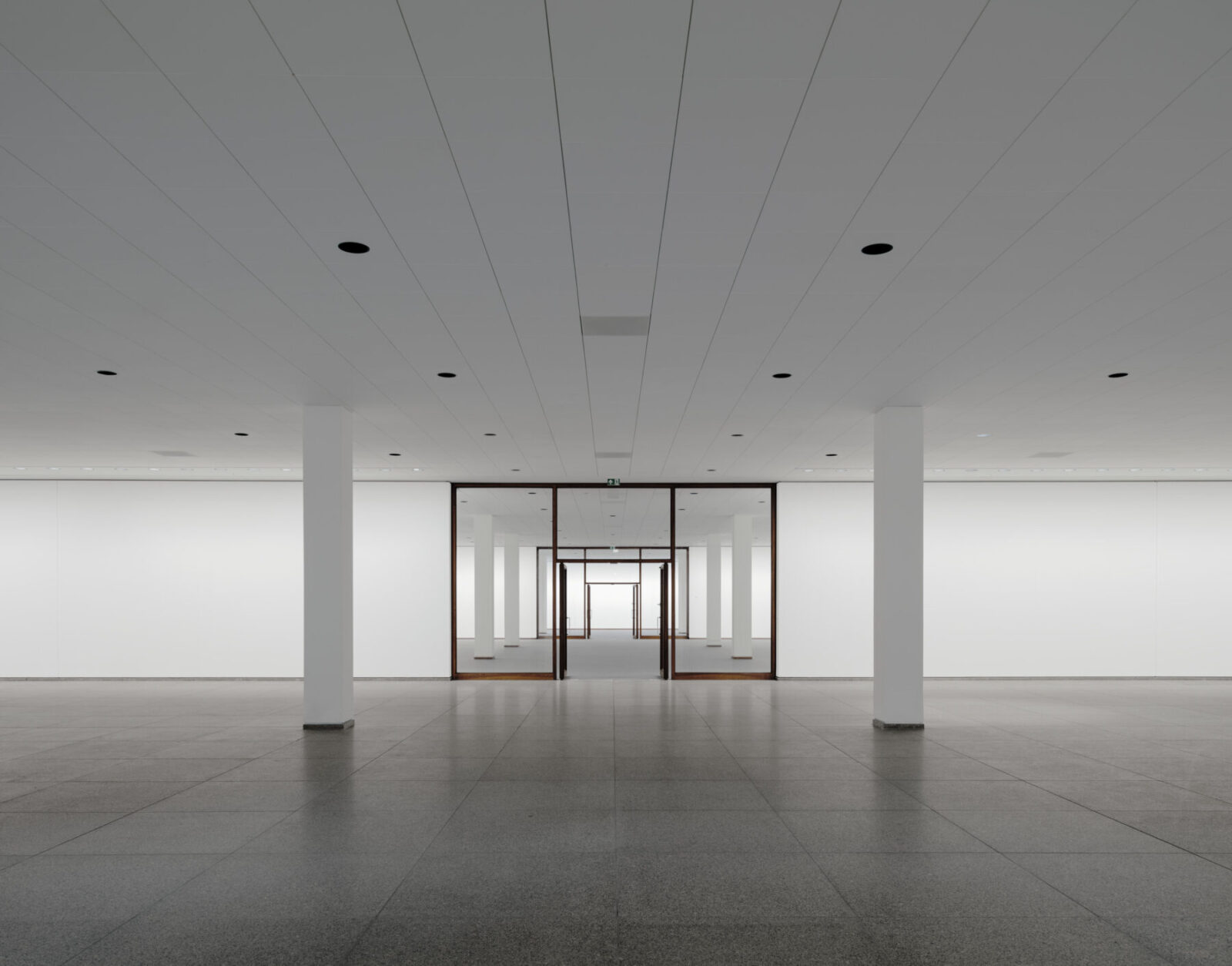
Special attention was also paid to the cleaning of the façade slabs. Severe soiling and darkening of the surface, reddish-brown discolouration, biogenic growth and surface protection that had been improperly applied were delicately removed without harming the granite‘s substance. The gentle cleaning process homogenised the façades, but did not produce a radiant new appearance resembling the original. The tone of the slabs that had to be replaced was matched in order to homogenise them.
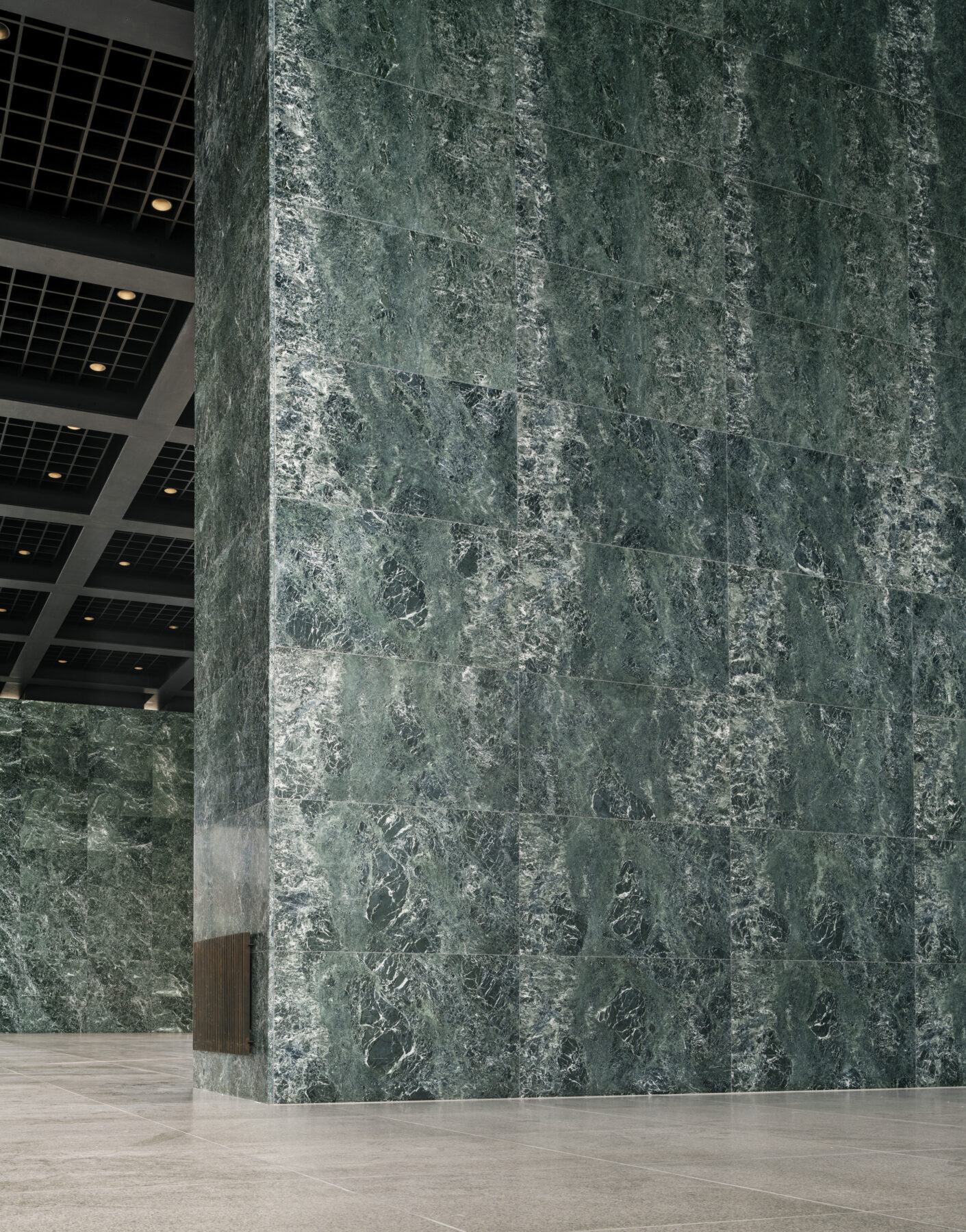
Restructuring and improvements in use
The programme, restructuring of the use and approach for updating the Neue Nationalgalerie to contemporary museum standards were developed jointly in an iterative process within the framework of the concept and developed design stages. The joint agreements were undertaken under the moderation and leadership of David Chipperfield Architects Berlin between the National Museums in Berlin as the user, the Prussian Cultural Heritage Foundation as the client, the German Federal Office for Building and Regional Planning as the client‘s construction representative, the Berlin Monument Authority as the responsible heritage authority, and the specialist consultants involved in the process. The coordination process was supported in an advisory capacity by Dirk Lohan, Mies van der Rohe’s grandson, who was involved in the original design process, and the architectural historian Prof. Dr. Fritz Neumeyer in his capacity as expert on Mies van der Rohe. Interventions and changes were limited to the absolute minimum. The condition of the building when it originally opened served as the primary reference.
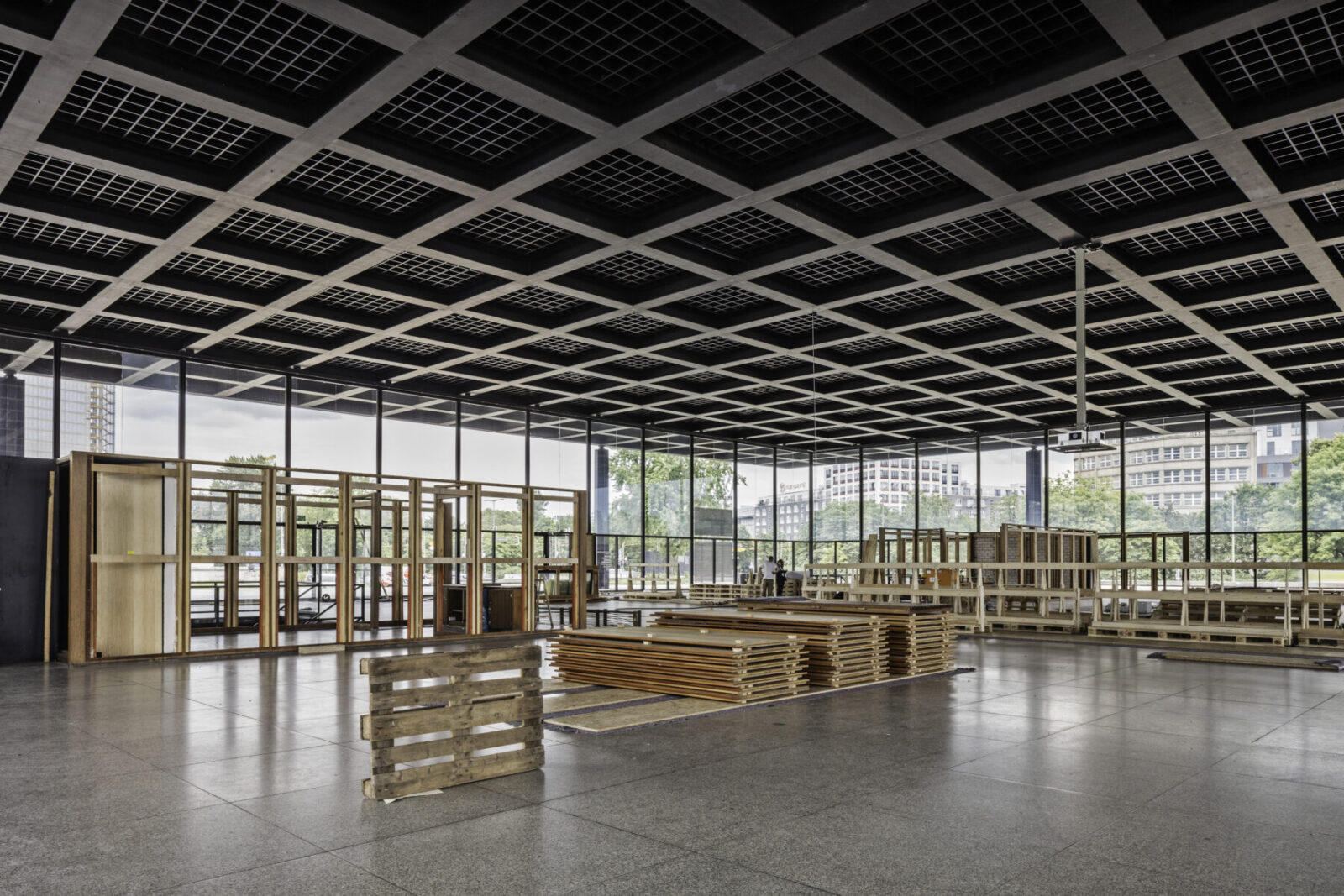
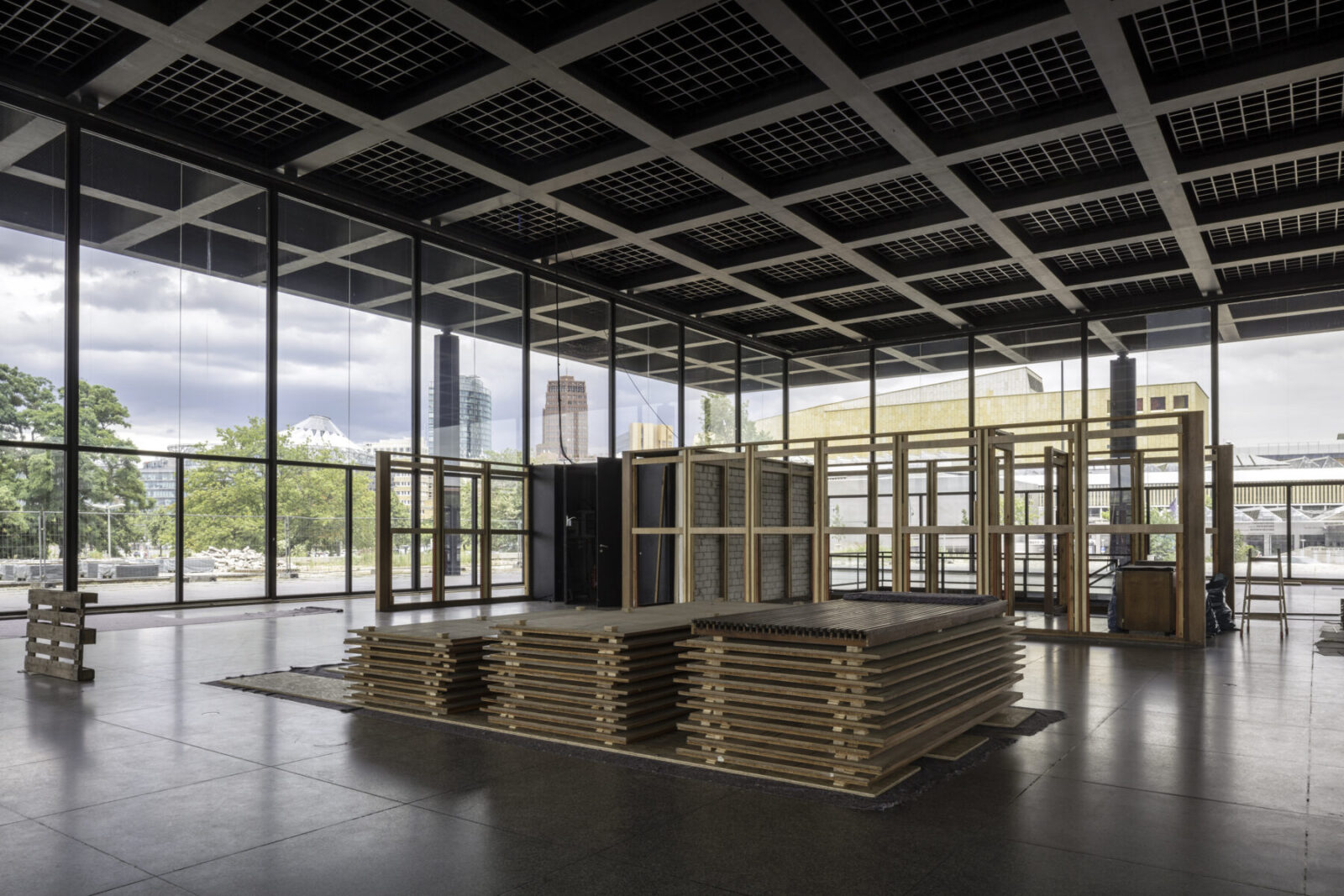
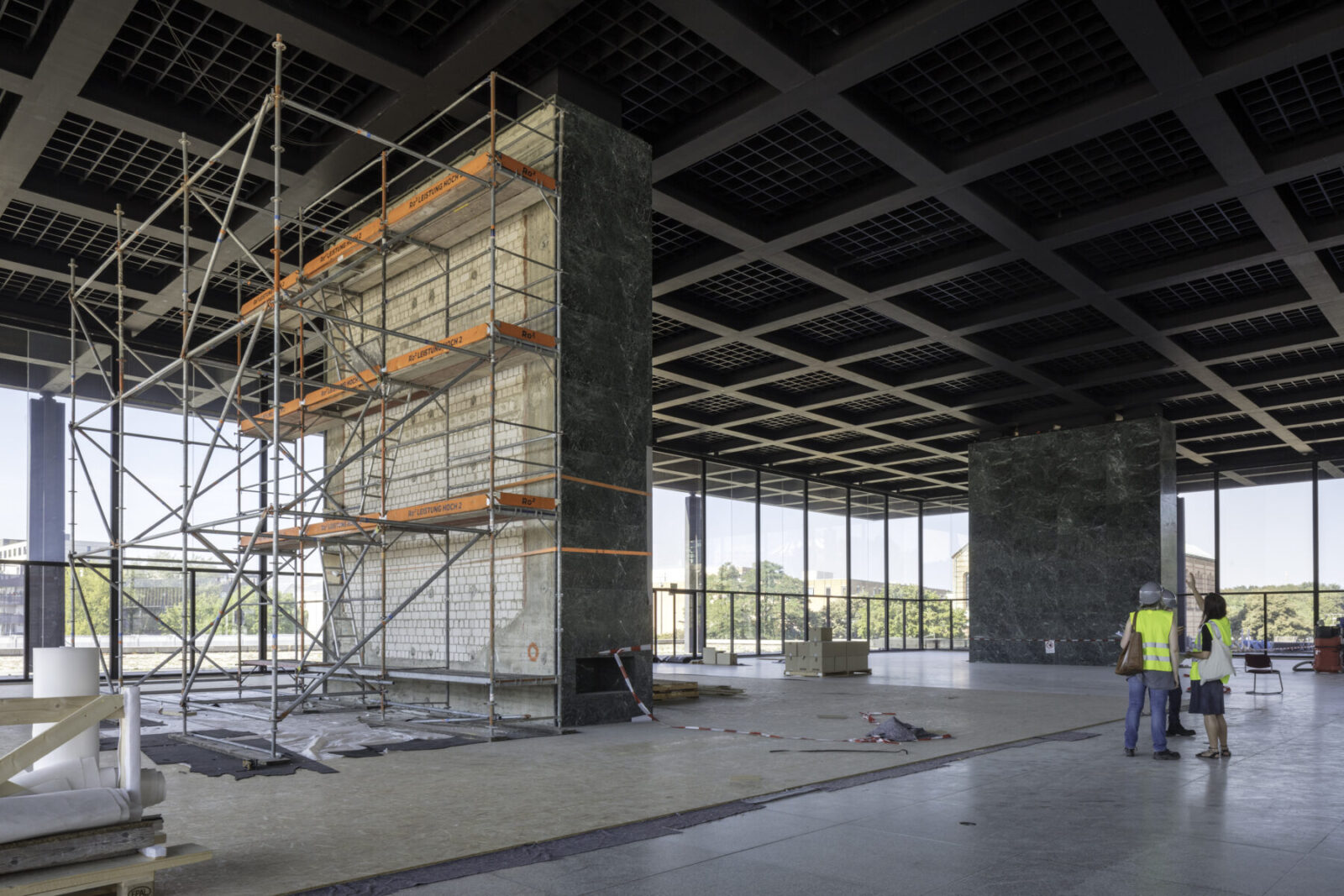
The restructuring of the functions helps restore the building to its original spatial structure. In the lower level, the ideal floorplan for the public areas at the time of construction was restored by relocating the cloakroom and the bookshop to the previous painting and sculpture storage areas. The museum café was kept in its original place. The original vending machine wall in the café was restored but reinterpreted as a reminder of the 1960s. The visitor toilets from the original construction period were left in place and only modified in certain areas. The relocated storage areas are now situated in a new underground area below the podium terrace. By repurposing and converting former technical spaces, it was possible to set up a contemporary exhibition preparation area as well as additional storage rooms. The technical building services are now also installed in the new underground construction.
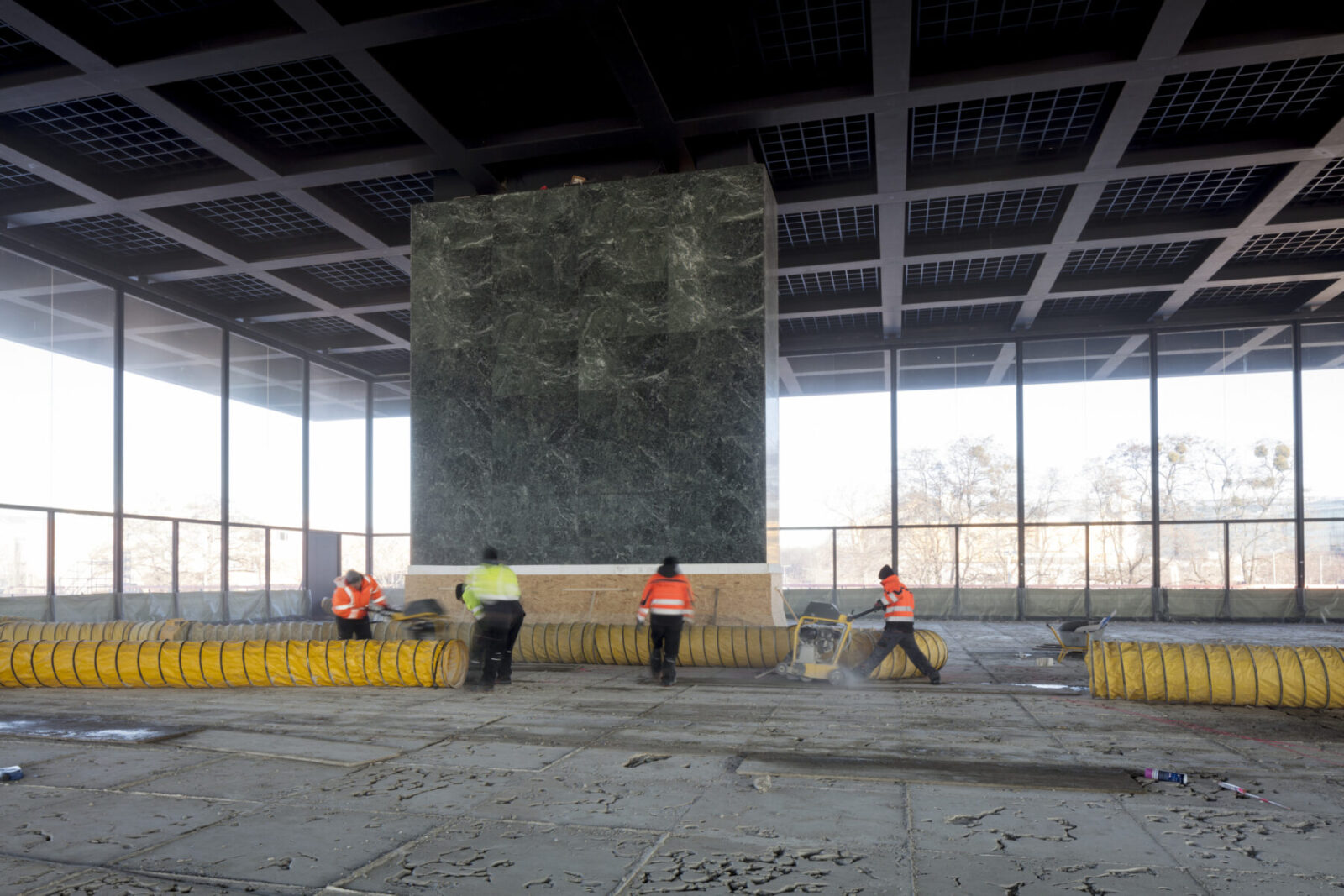
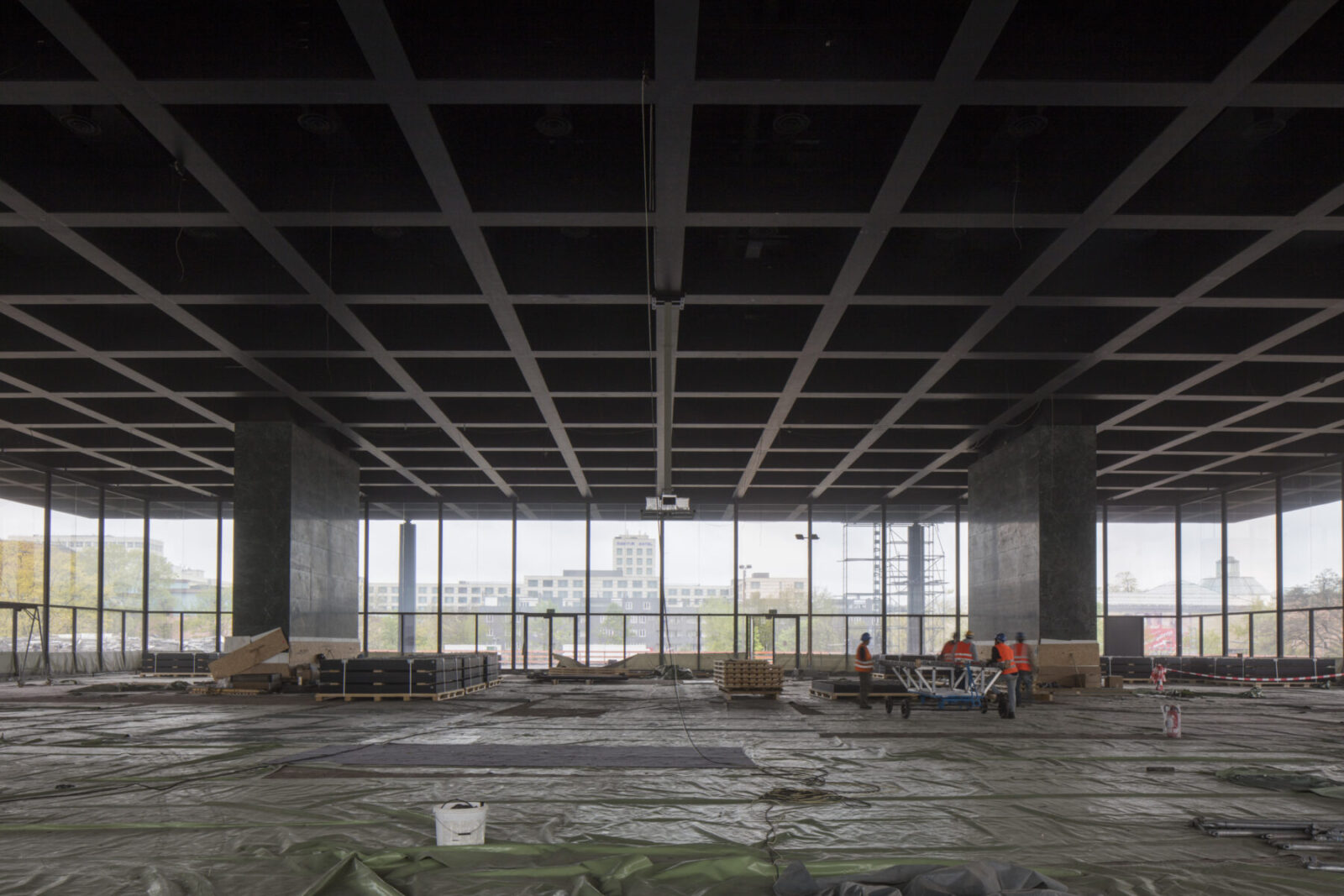
For the first time since its opening, the Neue Nationalgalerie now offers barrier-free access. A new ramp is located at the southeast staircase of the podium, providing access to both the large terrace and the main entrance. In the future, the exhibition rooms and access to the service facilities will be connected by doors, which will be kept open to extend the space without any thresholds.
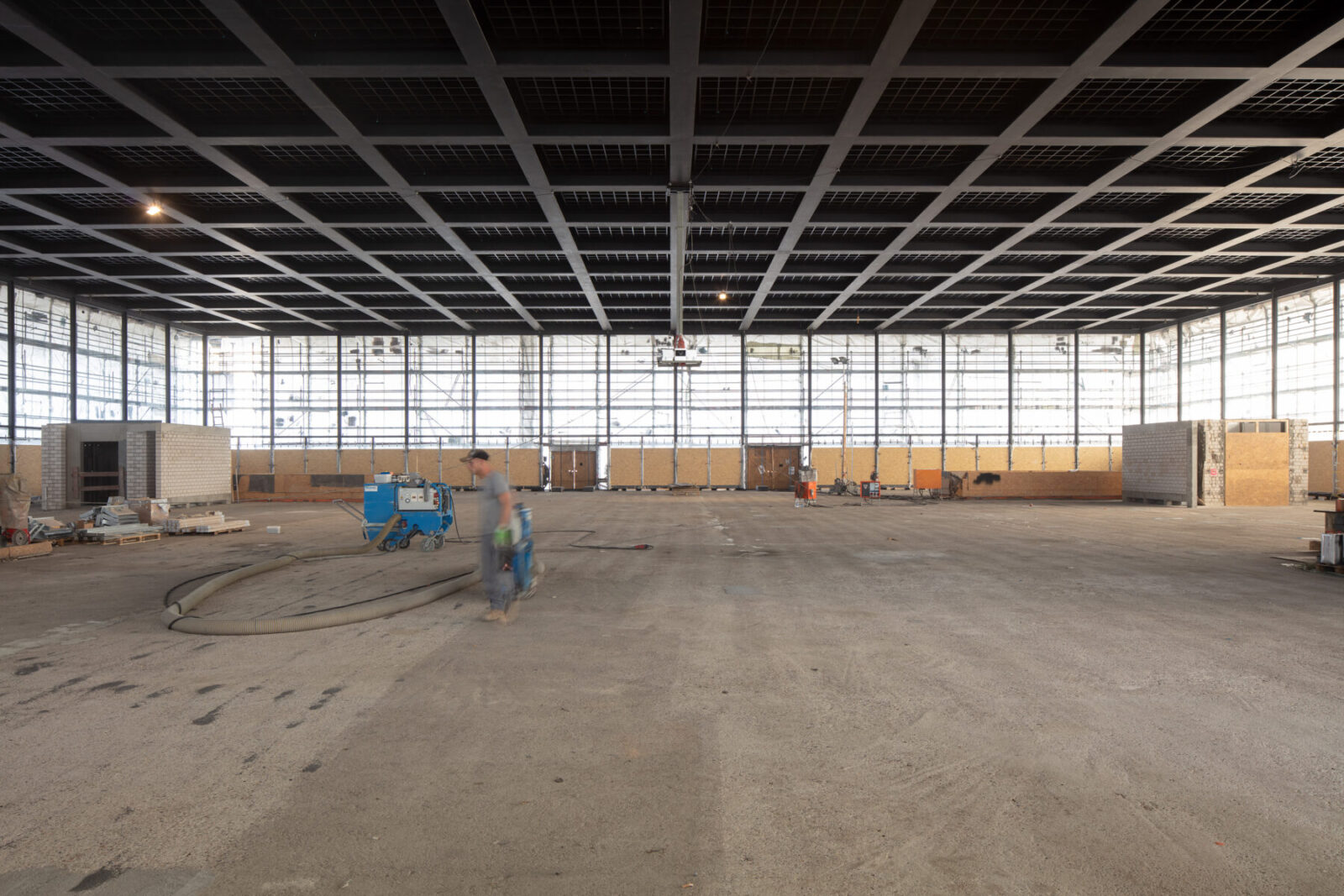
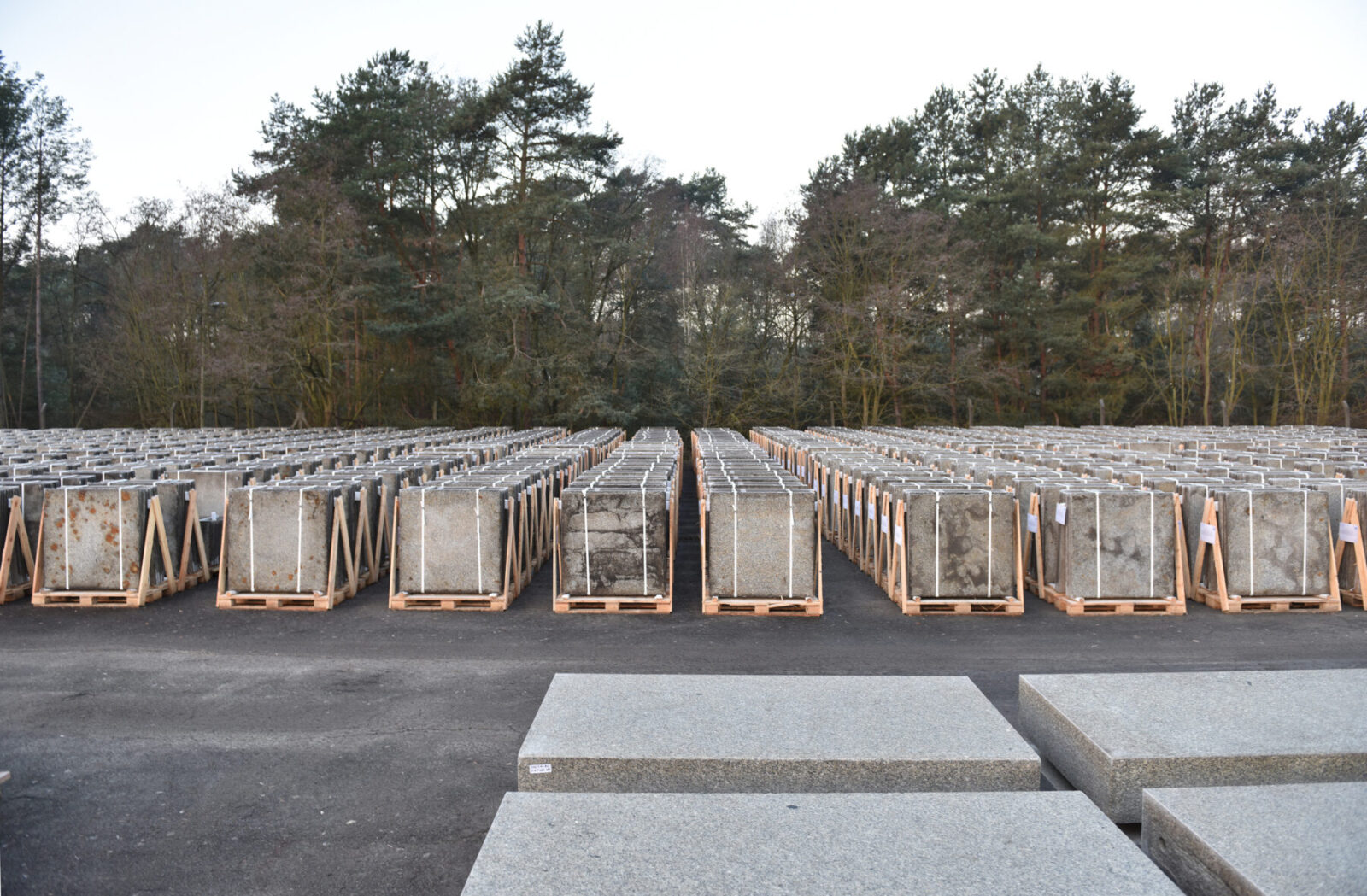
Sustainability
The refurbishment will grant the Neue Nationalgalerie a second lease on life. The hazardous materials used during the construction of the building in the 1960s, including asbestos and artificial mineral fibre, were completely removed, paving the way to continue operating the building in a healthy and sustainable manner.
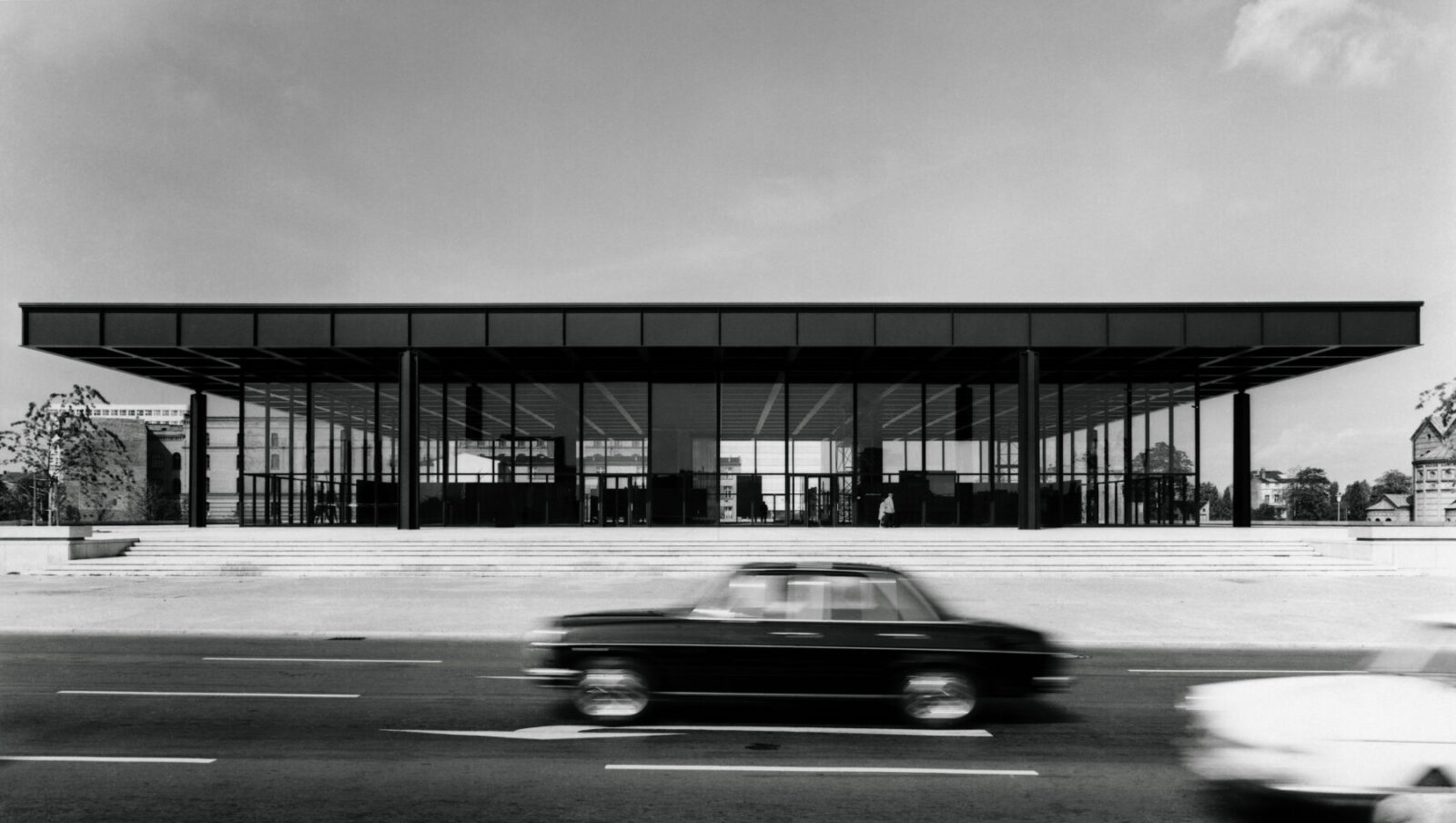
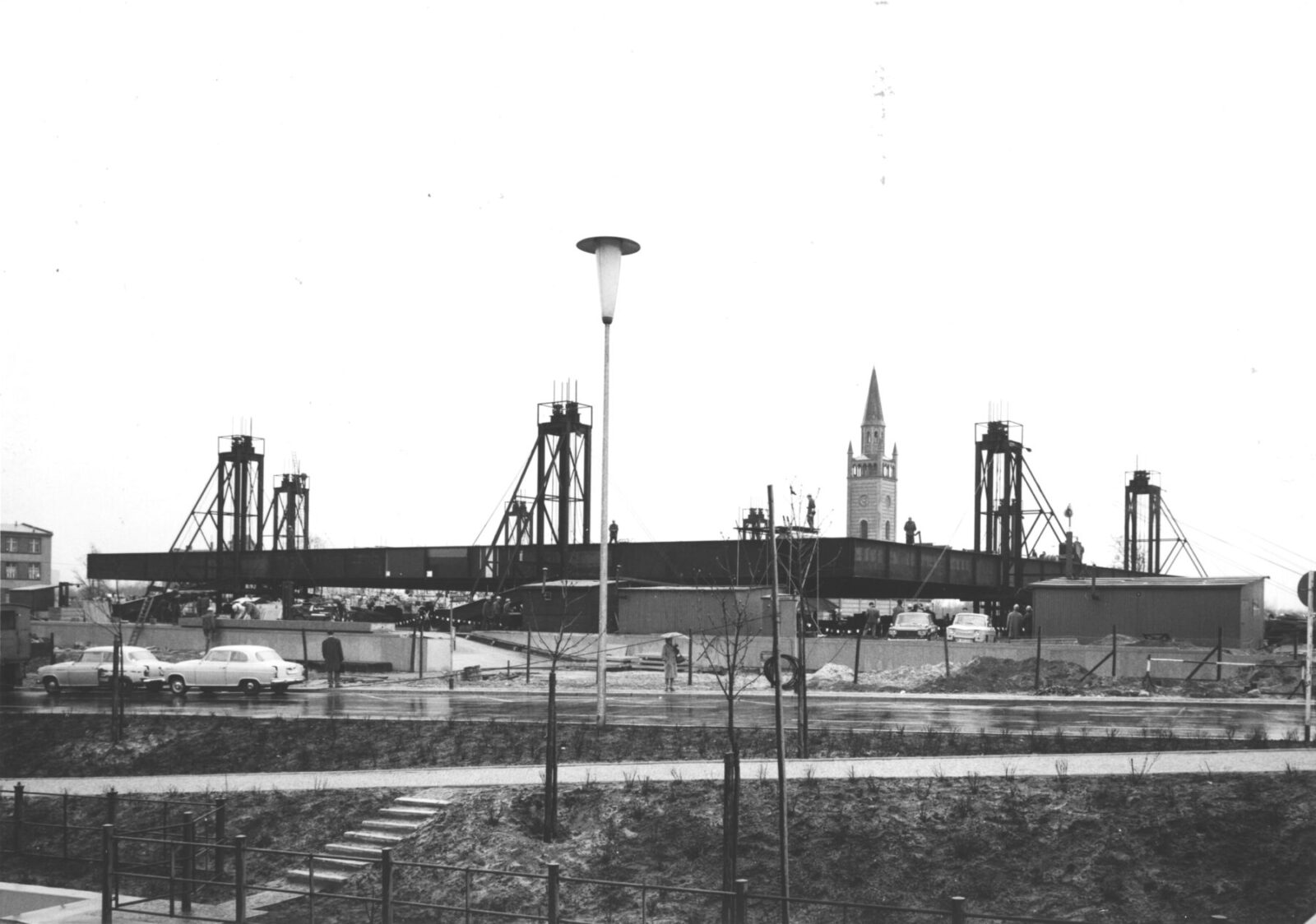
The building was modified to reduce energy consumption wherever such measures aligned with heritage conservation issues. The structural thermal insulation of the exhibition hall roof and the upper end of the lower ground floor, for example, was significantly improved. A highly efficient run-around coil system was installed during renovation of the ventilation system. Particularly in summer, it assists the air conditioning system to achieve the building’s required cooling capacity.
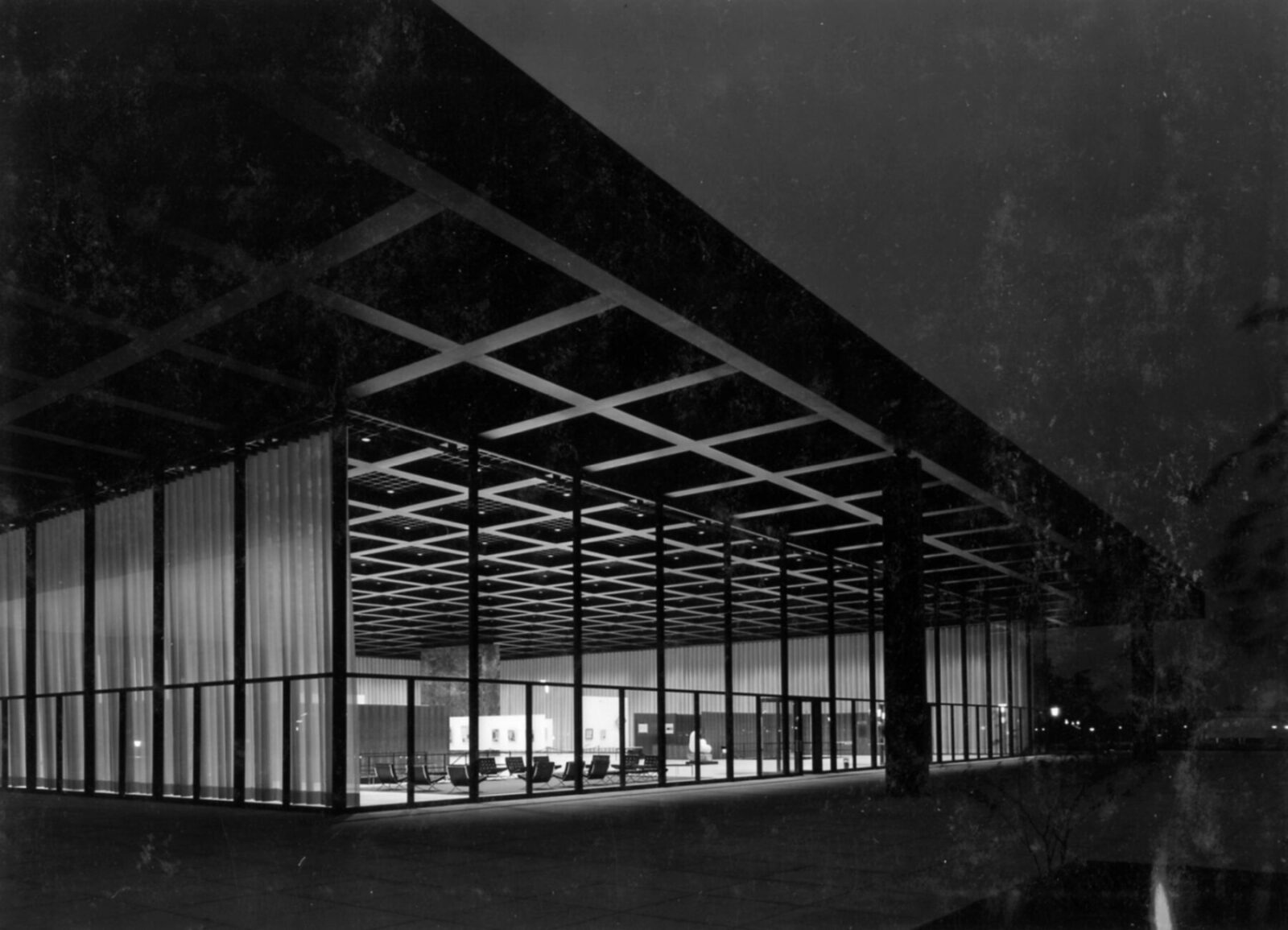
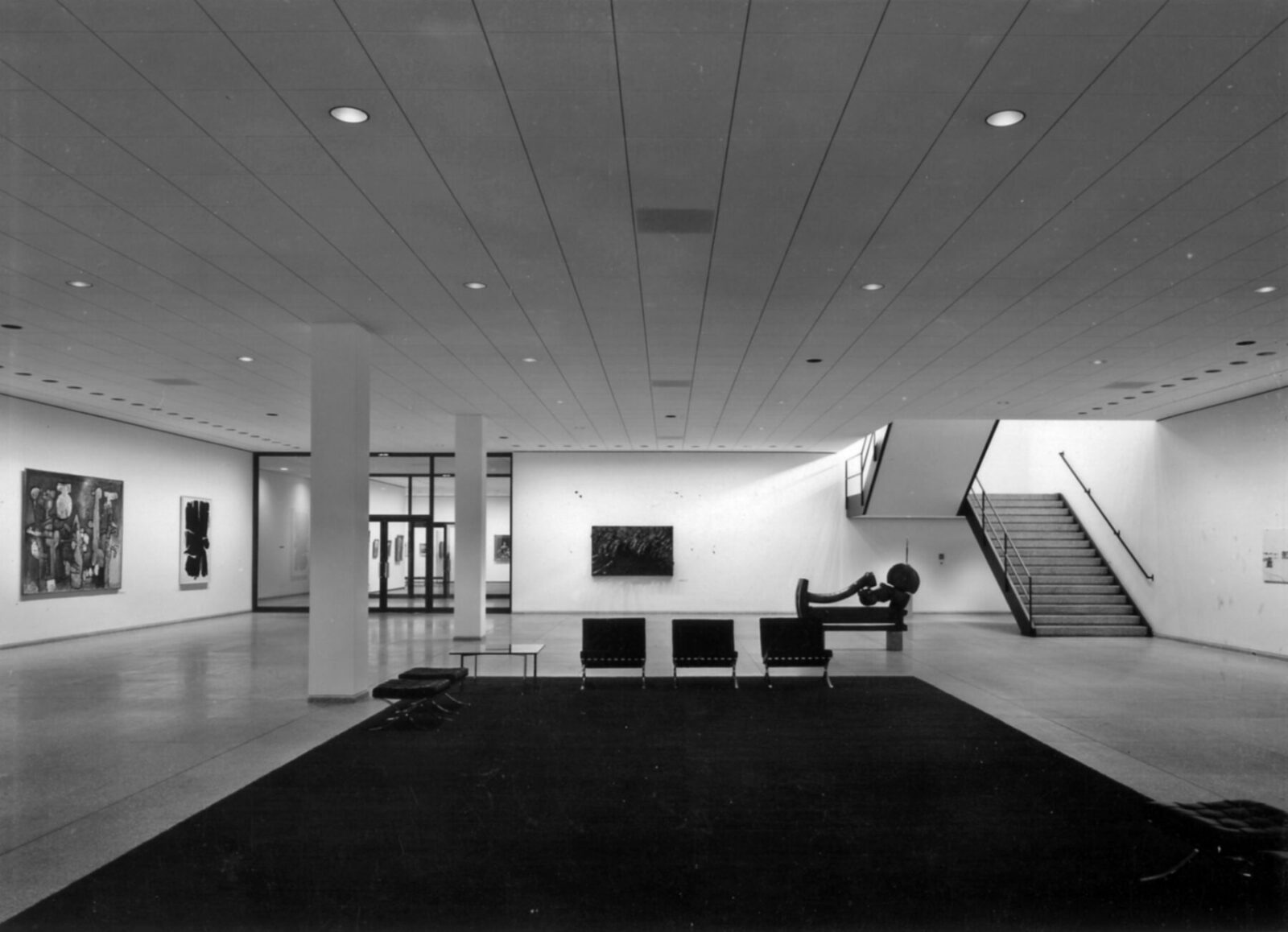
The existing light fixtures were converted to LED technology suitable for museum use. The LED technology not only enables a significantly higher lighting level, but also achieves considerable energy savings compared to the historical system, while maintaining the light distribution of the original building.
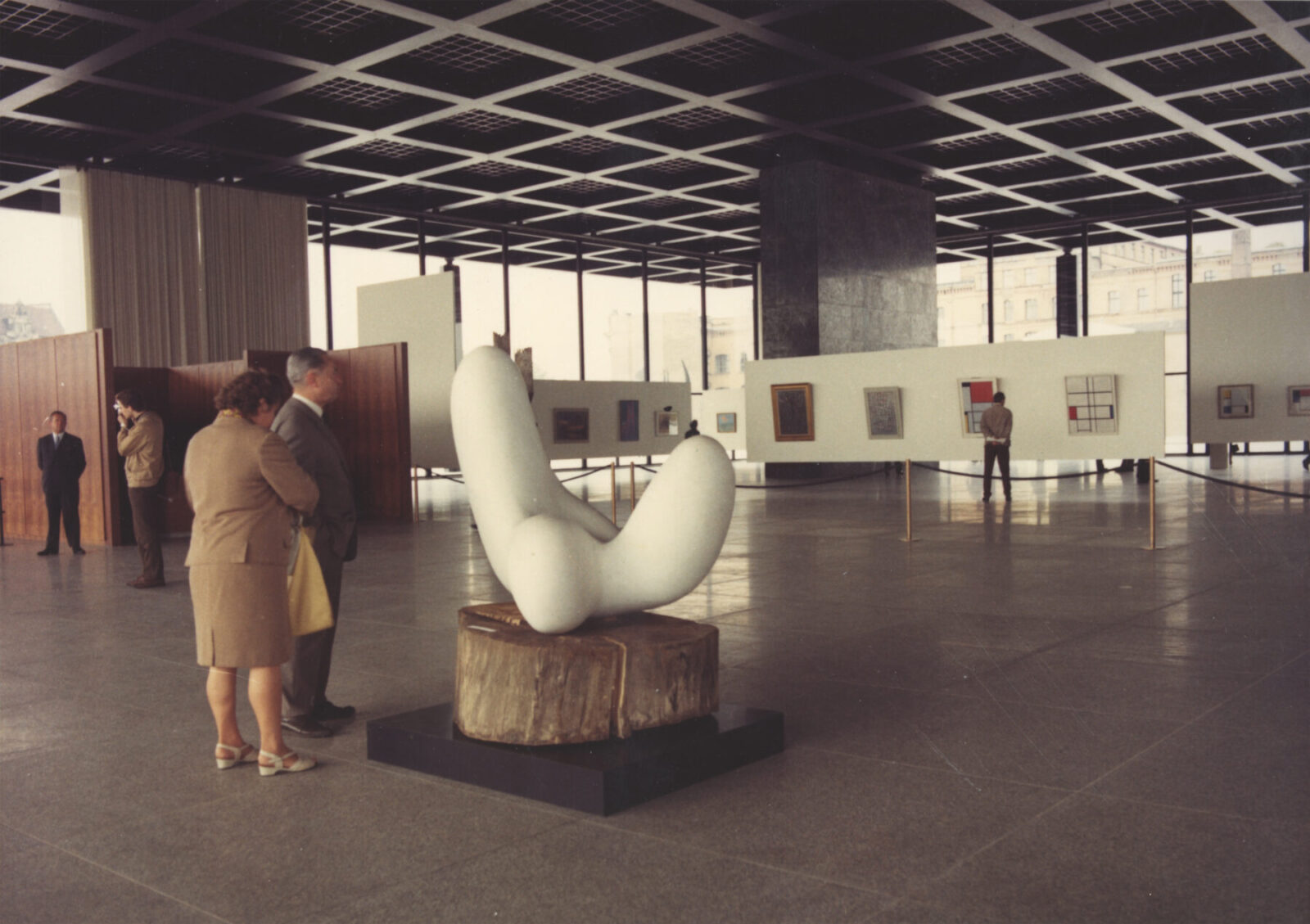
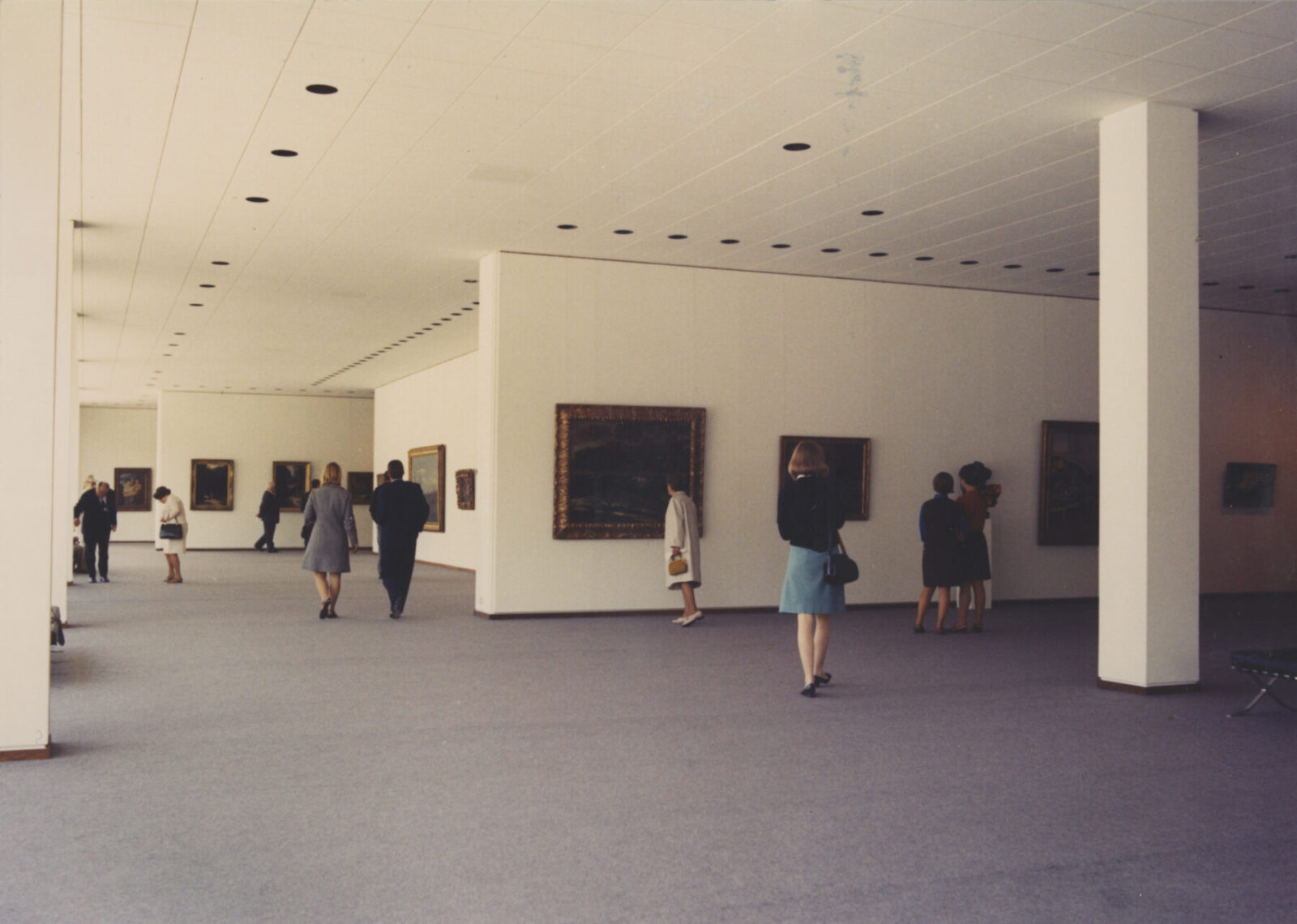
Drawings & Details
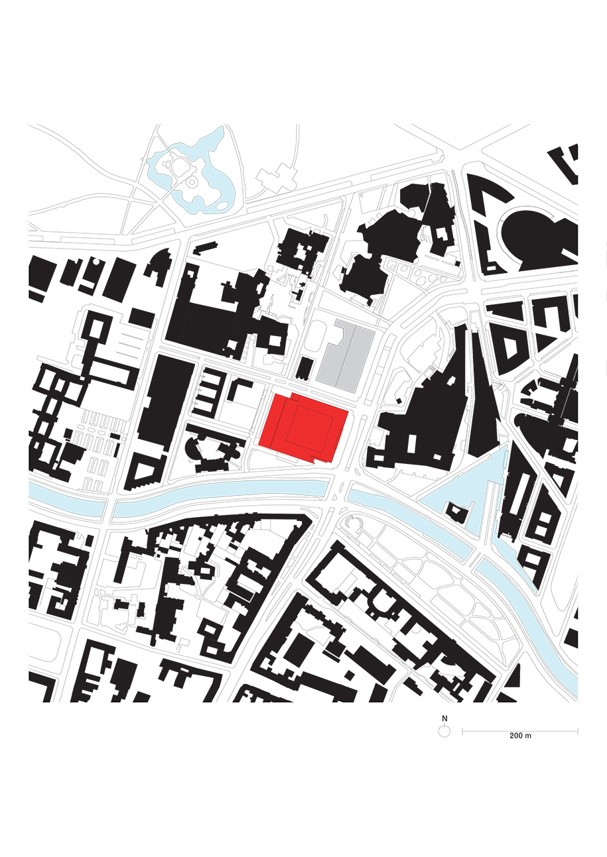
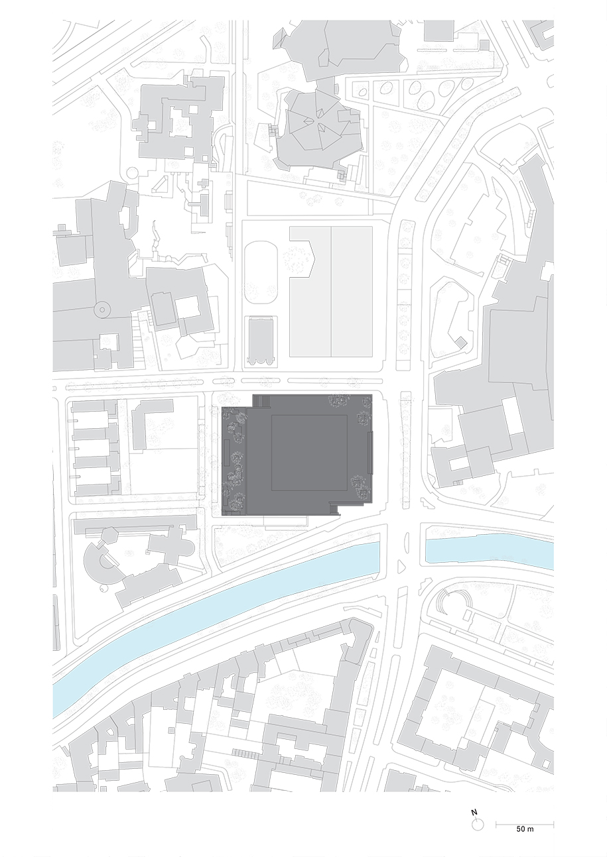
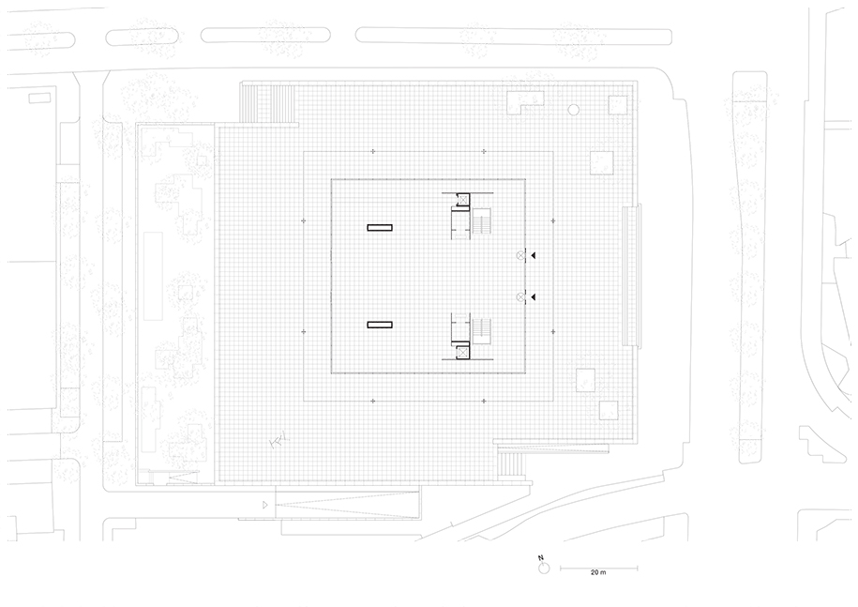
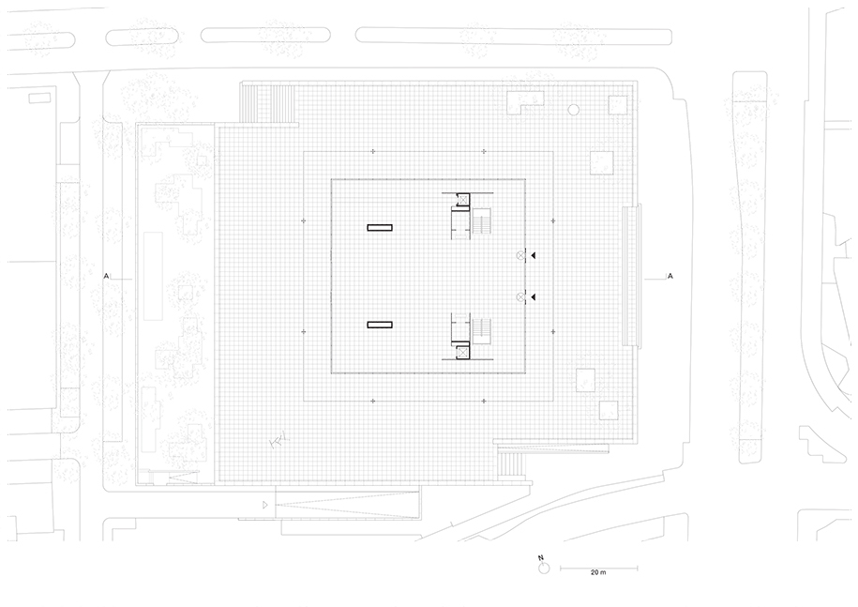
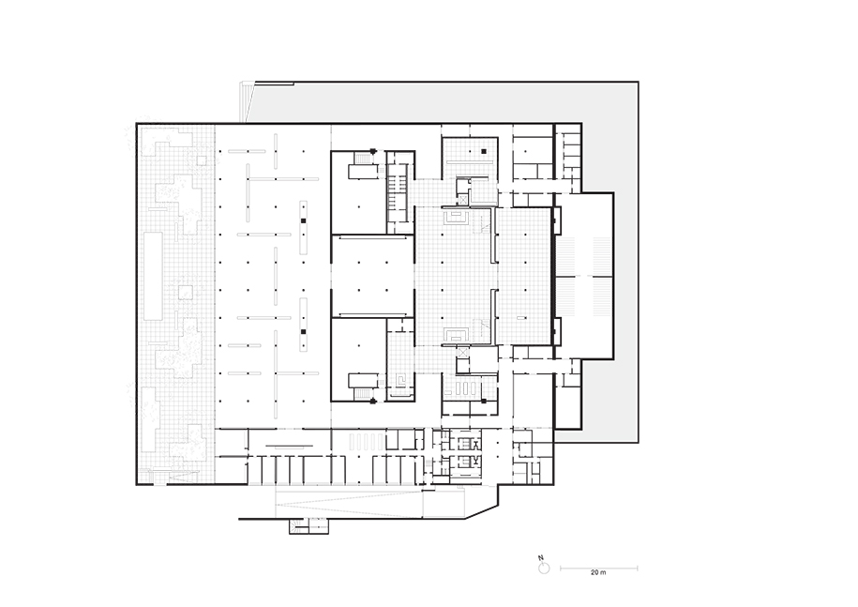
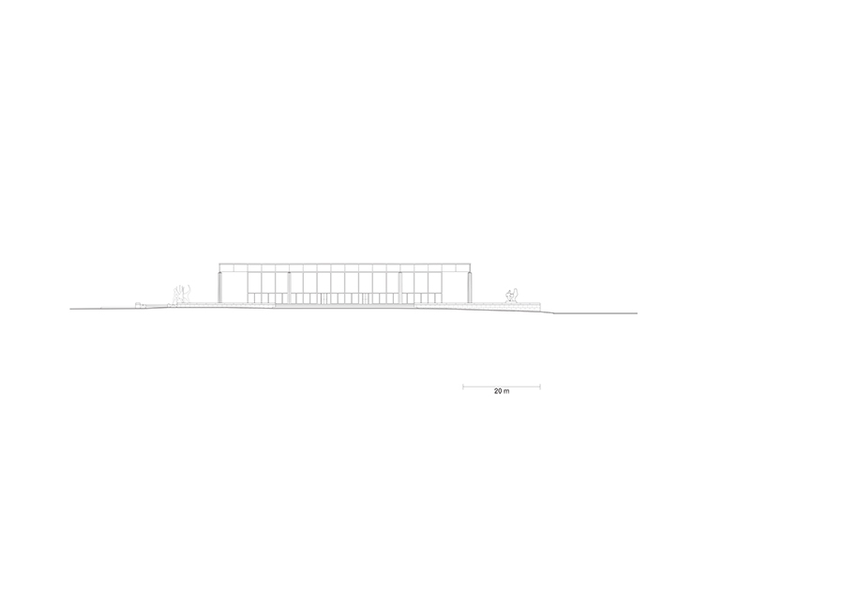
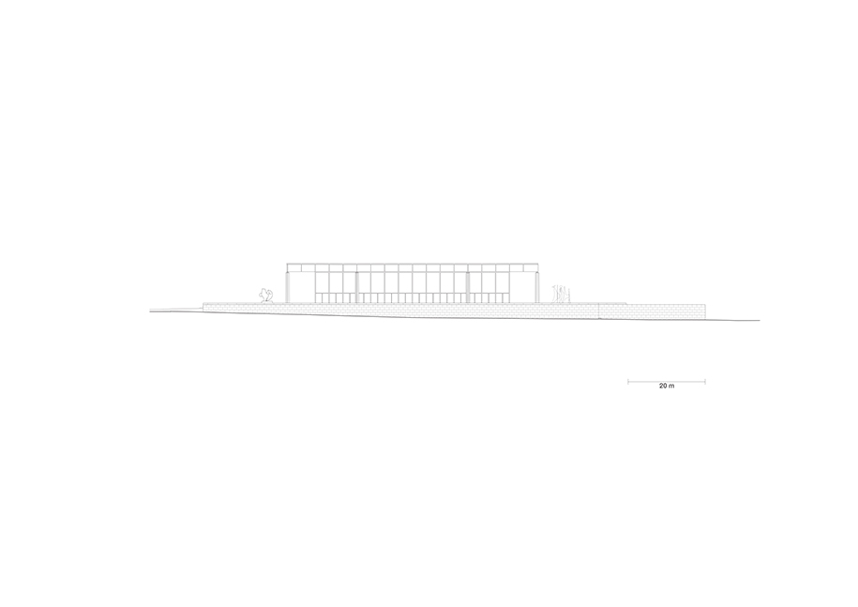
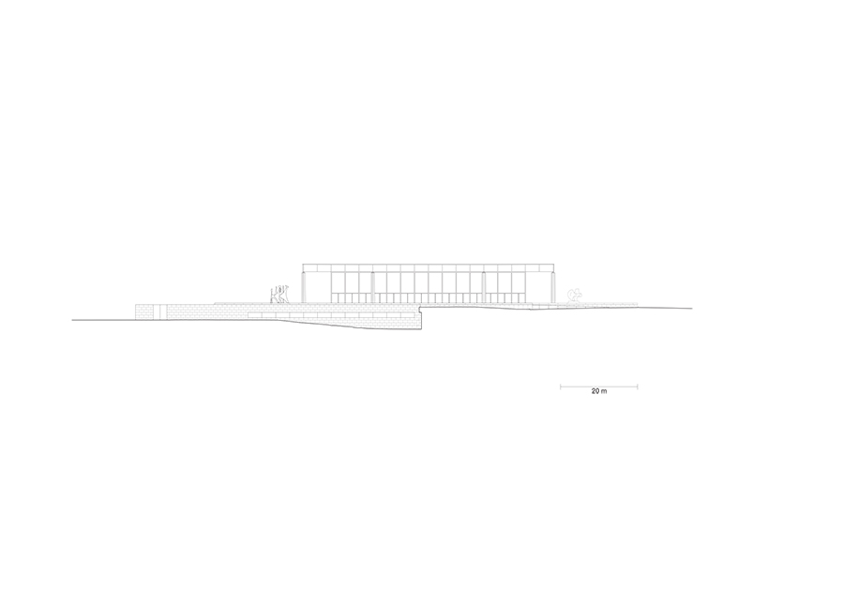
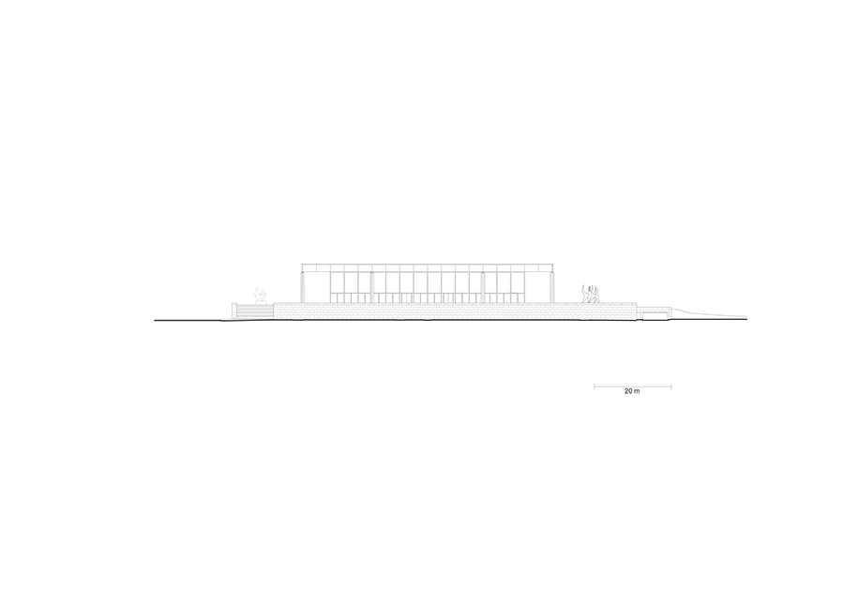
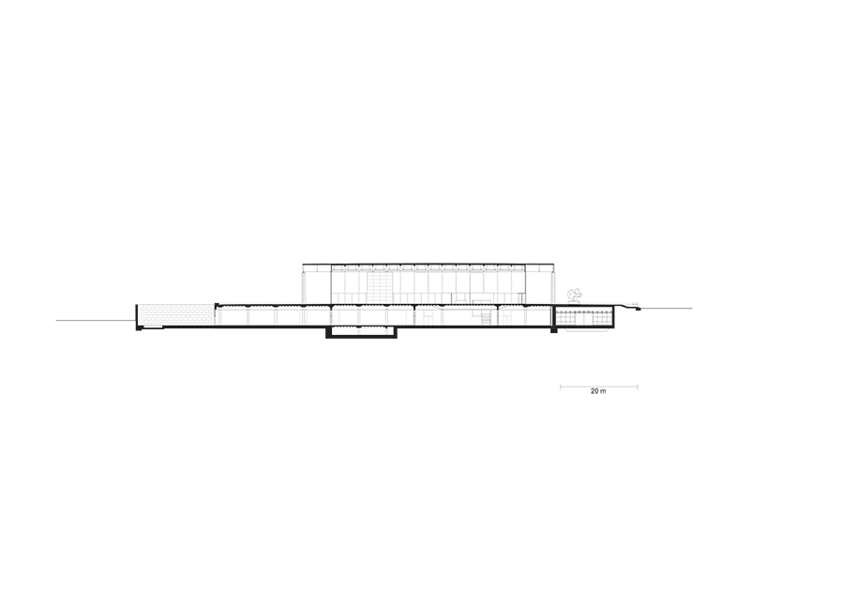
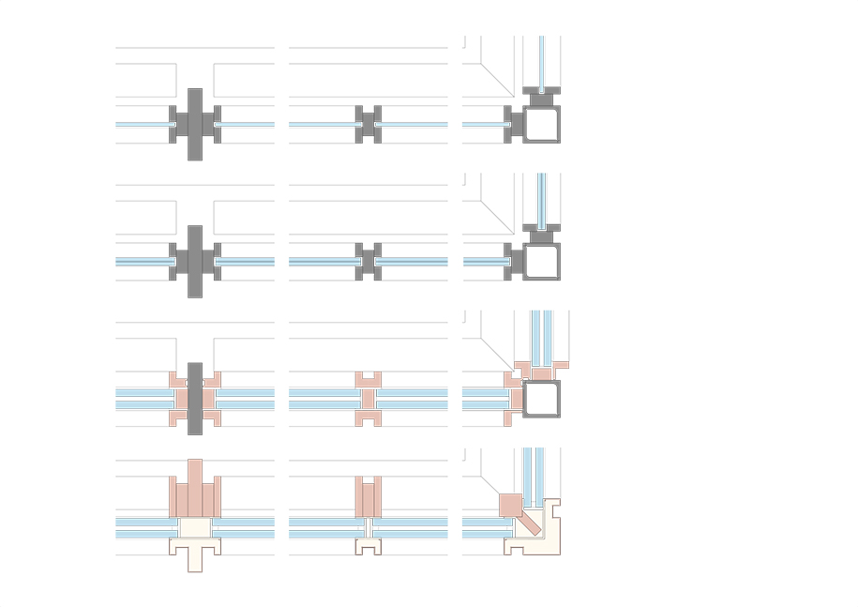
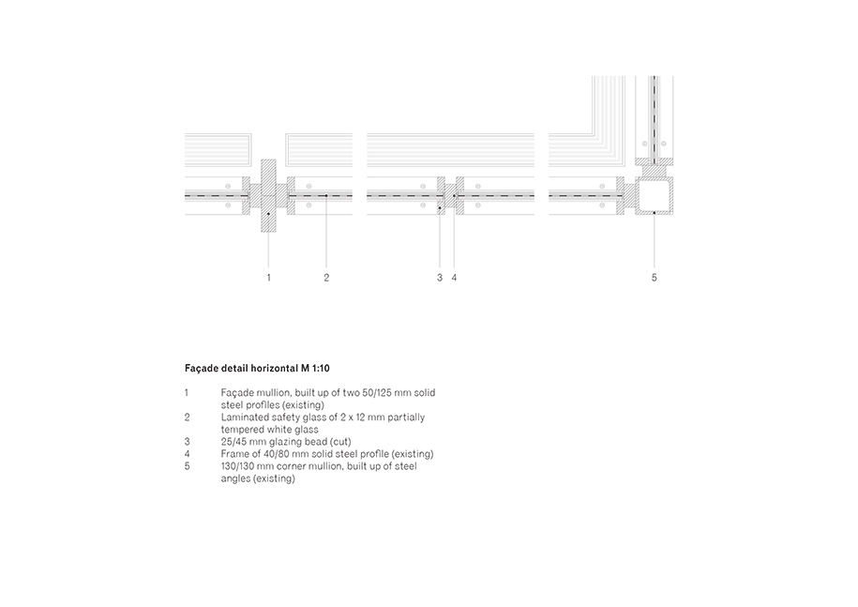
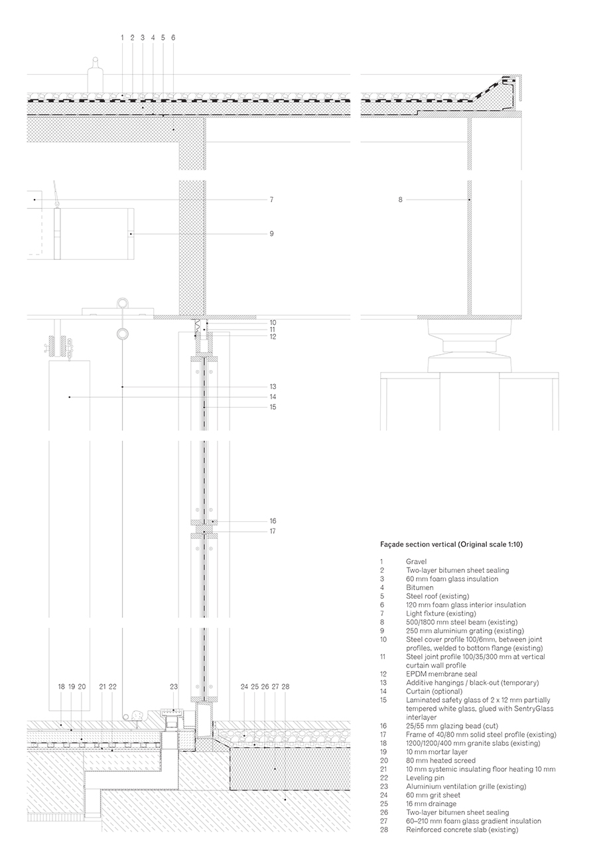
Drawings (Historic & New)
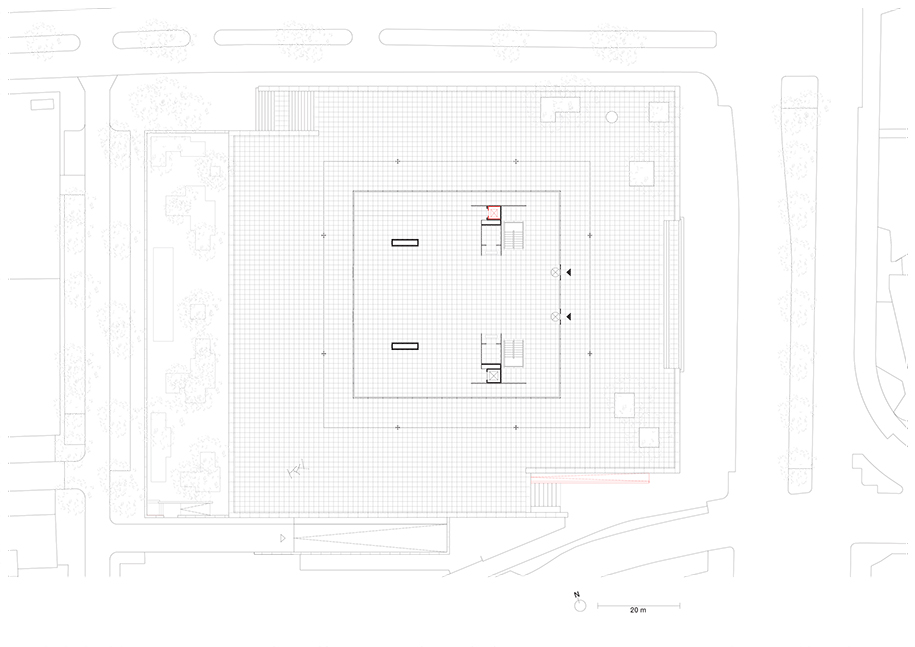
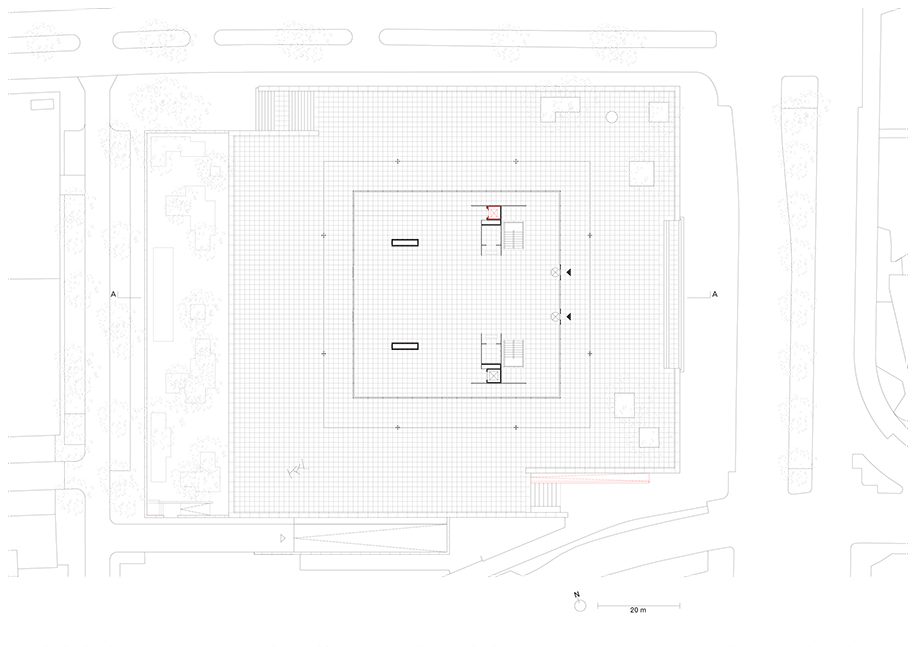
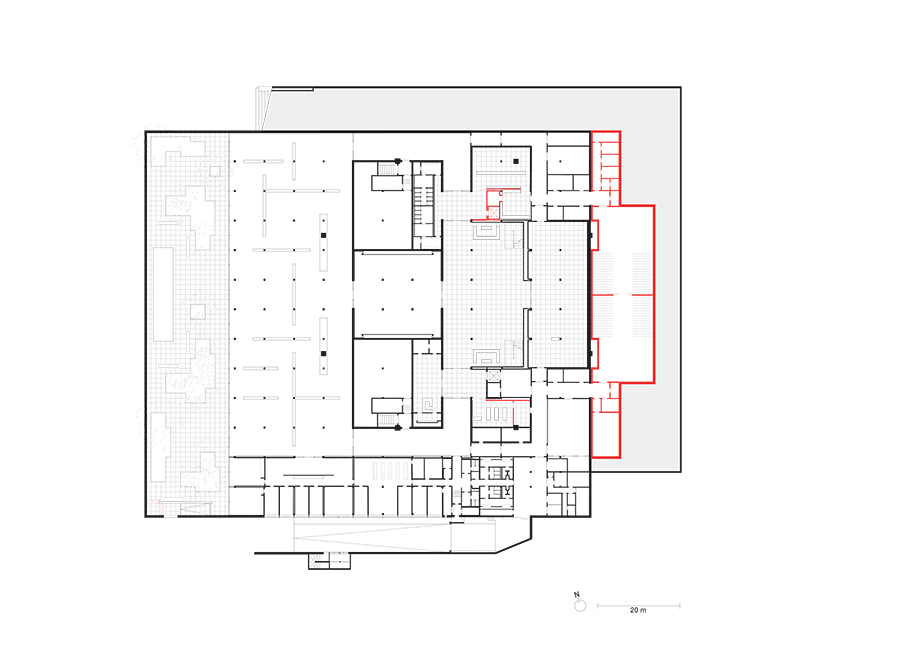
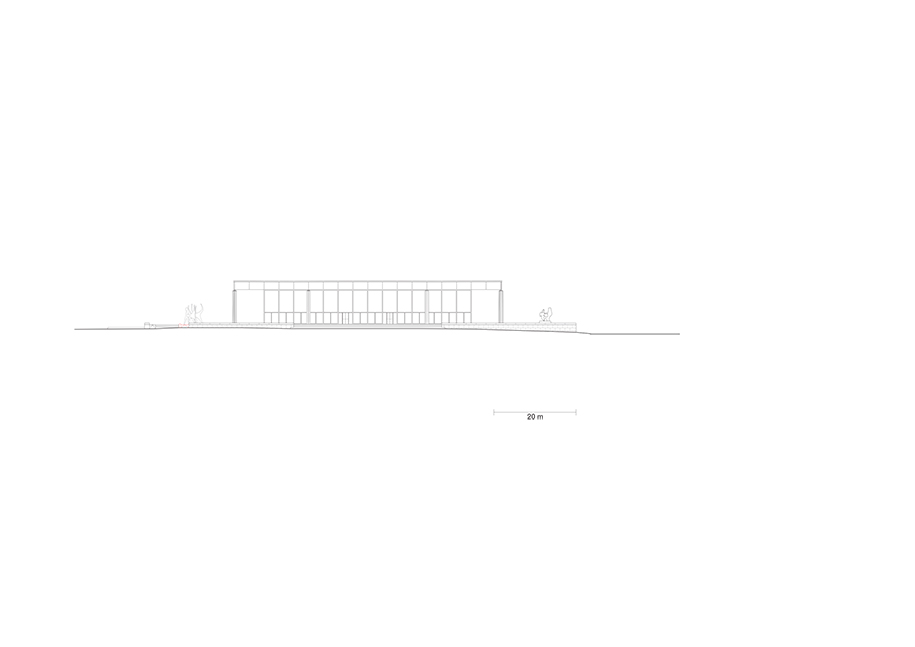
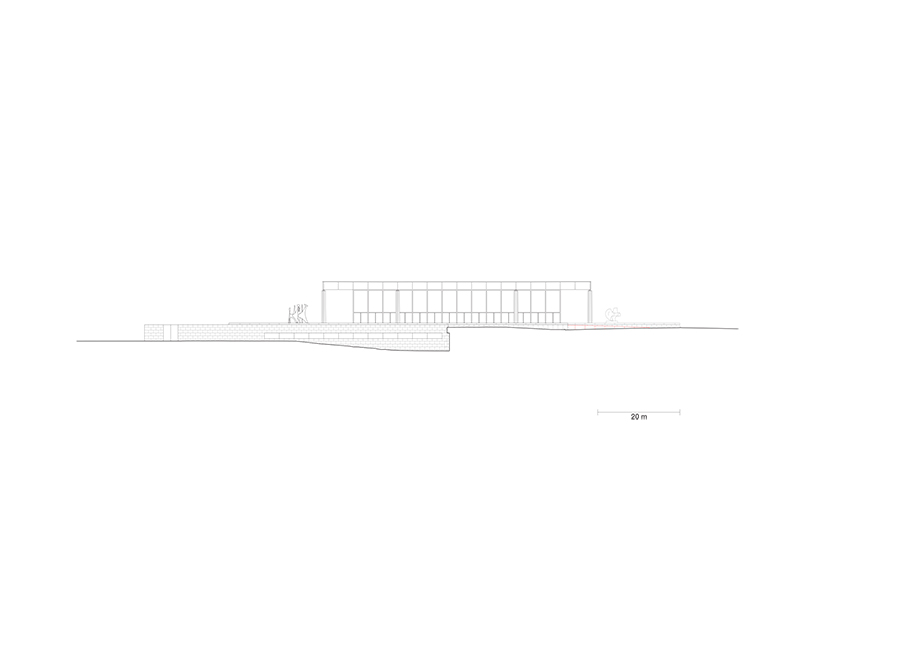
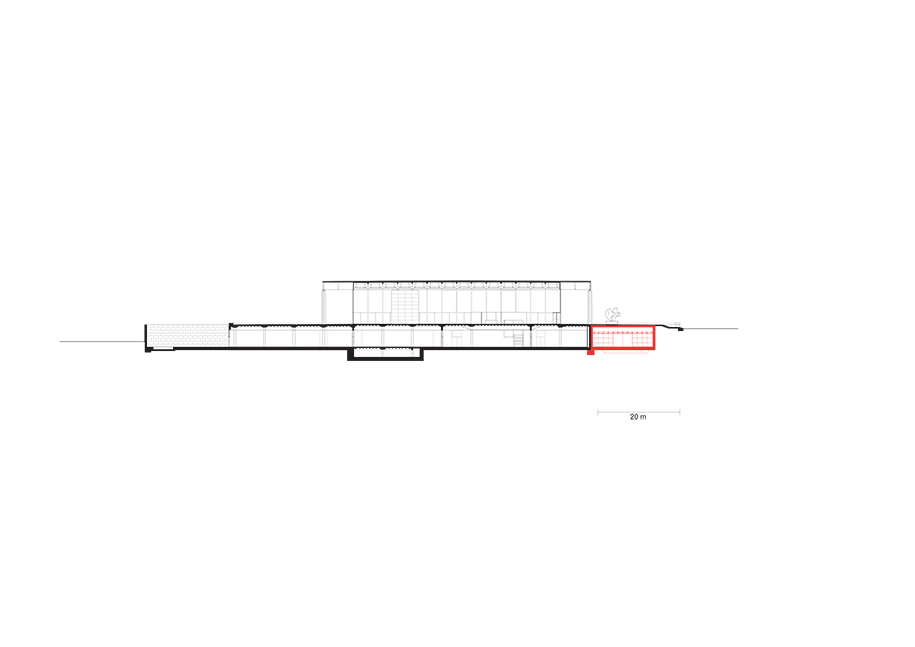
Facts & Credits
Project title Neue Nationalgalerie refurbishment
Typology Restoration, renovation
Location Berlin, Germany
Tender procedure & project start 2012
Construction start 2016
Completion & opening 2021
Gross floor area 13,900 m2
Client Stiftung Preußischer Kulturbesitz represented by the Bundesamt für Bauwesen und Raumordnung
Project controlling KVL Bauconsult GmbH, Berlin
User Nationalgalerie – Staatliche Museen zu Berlin
Architecture David Chipperfield Architects Berlin
Partners David Chipperfield, Martin Reichert, Alexander Schwarz
Project architects Daniel Wendler & Michael Freytag (Concept design to Technical design, Site design supervision)
Project team Concept design to Developed design (Marianne Akay, Thomas Benk, Matthias Fiegl, Anke Fritzsch, Dirk Gschwind, Anne Hengst, Franziska Michalsky, Maxi Reschke), Technical design (Sebastian Barrett, Alexander Bellmann, Martina Betzold, Anke Fritzsch, Dirk Gschwind, Lukas Graf, Martijn Jaspers, Christopher Jonas, Franziska Michalsky, Maxi Reschke, Christian Vornholt, Lukas Wichmann), Visualisation (Dalia Liksaite, Simon Wiesmaier), Fit-out (Yannic Calvez, Ute Zscharnt)
Executive architect BAL Bauplanungs und Steuerungs GmbH, Berlin (Procurement, construction supervision), Kerstin Rohrbach (Project management)
Restoration consultant Pro Denkmal GmbH, Berlin
Structural engineer GSE Ingenieurgesellschaft mbH Saar, Enseleit und Partner, Berlin
Services engineer Ingenieurgesellschaft W33 mbH with Domann Beratende Ingenieure GmbH, Berlin
Building physics Müller-BBM GmbH, Berlin
Acoustic consultant Akustik-Ingenieurbüro Moll GmbH, Berlin
Fire consultant HHP West Beratende Ingenieure GmbH, Bielefeld
Façade consultant DS-Plan, Stuttgart
Lighting consultant Arup Deutschland GmbH, Berlin
Landscape architect TOPOS Stadtplanung Landschaftsplanung Stadtforschung, Berlin
All drawings by © David Chipperfield Architects for Bundesamt für Bauwesen und Raumordnung
Check out, also, the extension of Kunsthaus Zürich by David Chipperfield Architects, here!
READ ALSO: "SQUARE! POSITIVELY SHRINKING": Pavilion of Estonia at the 17th International Architecture Exhibition of La Biennale di Venezia | May 22 — November 21, 2021