Text by the architect
The Nobel Prize may be considered the most significant prize for outstanding human achievements in the sciences, literature and peace in the world. Since 1901, when the first awards were presented, the Nobel Prize has been associated with integrity, autonomy and freedom, fostering the ideals of a just and peaceful world. The new Nobel Center – ‘Nobelhuset’ – serves not only as a setting where the admirable past of this prestigious award is brought together in one place; but also as a foundation for a new era, in which the achievements and ideals of the Nobel Prize will become an active and lively source of inspiration for generations to come.
The Nobel Center is situated as a ‘solitaire’ in a prominent water-edge position on the peninsula Blasieholmen in the centre of Stockholm next to the Swedish National Museum. The new building gives the Nobel Prize a home for the first time in its history, strengthening Blasieholmen as an even more prominent cultural destination. ‘Nobelhuset’ unites under one roof an auditorium, a museum, conference facilities, educational spaces and offices, as well as a restaurant, a bar, a café and a shop. ‘Nobelsalen’, the auditorium situated on the upper storey, represents the architectural highlight of the building and will serve as the future venue of the Nobel Prize Ceremony for Sciences, Literature and Economic Sciences. Large panorama windows and a publicly accessible terrace facing the south provide spectacular views over the city.
A new elongated square, which is inspired by the nearby Blaisieholmstorg Square, is created to the north of the Nobel Center. It generates a visual axis towards the eastern bay of water through the building’s placement between the existing city fabric and the National Museum. The entrance area in front of the north side and the further articulation of the volume with its projections and recesses mediate between the Nobel Center and its neighbouring buildings, which are characterized by the typical tripartite structure of plinth, middle and upper zones. From the spacious ground floor storey, a public route accompanied by museum activities leads past the offices, the restaurant, the educational and conference areas up to the auditorium. The roof construction bridges column-free over the auditorium. It is integrated into the uppermost floor, which also houses the public bar.
The façade, which is made of opaque glass elements and slender metal pilaster strips, envelopes the building like a dress. Through this semi-transparent structure, the Nobel Center establishes a lively interaction with the city, depending on the time of the day and the diverse activities within. The building thus oscillates between a sense of solidity and lightness, rigour and playfulness, enclosure and openness, reflecting the values of the Nobel Prize and Stockholm between tradition and modernity, history and future.
Fact & Credits:
Competition: 2013-2014
Completion due: 2018
Gross floor area: 17,900 m²
Client: Nobelhuset AB
Architect: David Chipperfield Architects
Berlin Design: David Chipperfield, Christoph Felger
Project architects: Kristen Finke, Peter von Matuschka, Wiebke Ahues
Landscape architect: Topotek 1
Structural engineer: Arup
Façade consultant: Arup Acoustics
auditorium: Müller BBM
Renderings: David Chipperfield Architects
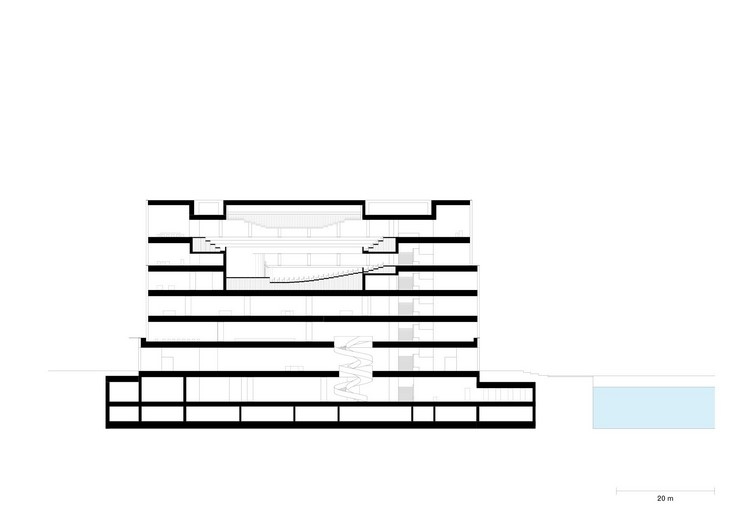 LONGITUDINAL SECTION BB / NOBEL CENTER IN STOCKHOLM / DAVID CHIPPERϬ?ELD ARCHITECTS
LONGITUDINAL SECTION BB / NOBEL CENTER IN STOCKHOLM / DAVID CHIPPERϬ?ELD ARCHITECTS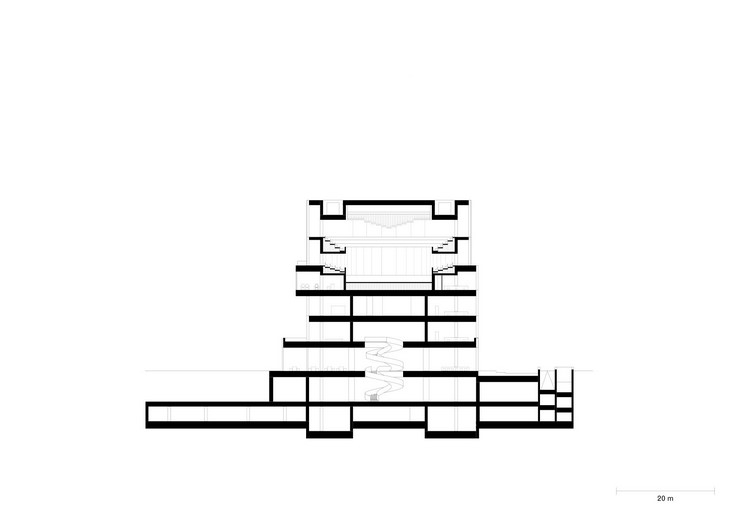 CROSS SECTION AA / NOBEL CENTER IN STOCKHOLM / DAVID CHIPPERϬ?ELD ARCHITECTS
CROSS SECTION AA / NOBEL CENTER IN STOCKHOLM / DAVID CHIPPERϬ?ELD ARCHITECTS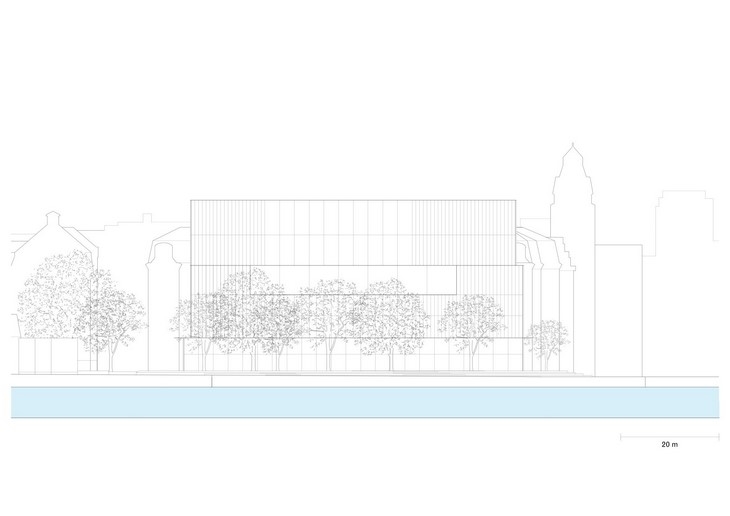 NOBEL CENTER IN STOCKHOLM / DAVID CHIPPERϬ?ELD ARCHITECTS
NOBEL CENTER IN STOCKHOLM / DAVID CHIPPERϬ?ELD ARCHITECTS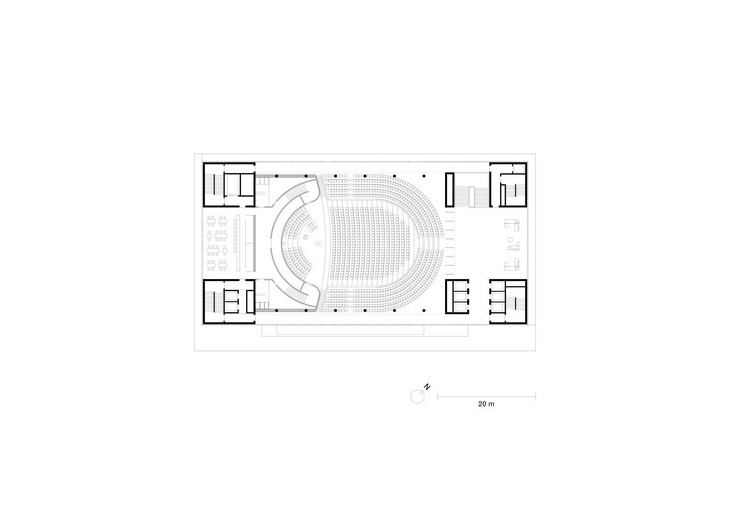 FOURTH FLOOR PLAN / NOBEL CENTER IN STOCKHOLM / DAVID CHIPPERϬ?ELD ARCHITECTS
FOURTH FLOOR PLAN / NOBEL CENTER IN STOCKHOLM / DAVID CHIPPERϬ?ELD ARCHITECTS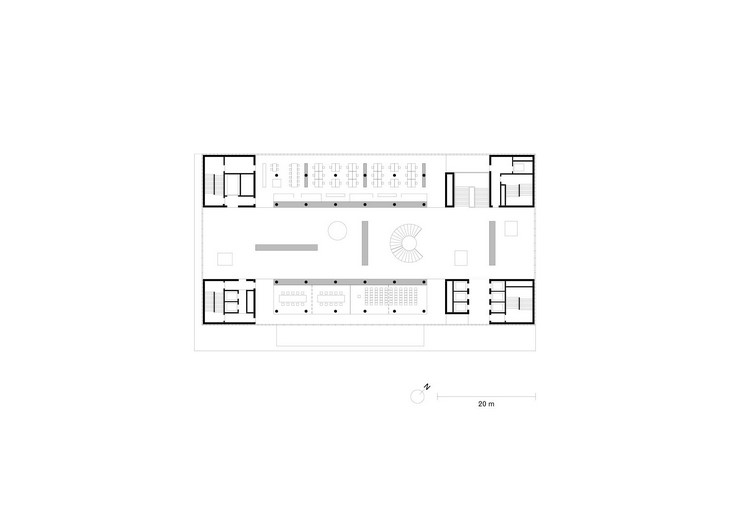 FIRST FLOOR PLAN / NOBEL CENTER IN STOCKHOLM / DAVID CHIPPERϬ?ELD ARCHITECTS
FIRST FLOOR PLAN / NOBEL CENTER IN STOCKHOLM / DAVID CHIPPERϬ?ELD ARCHITECTS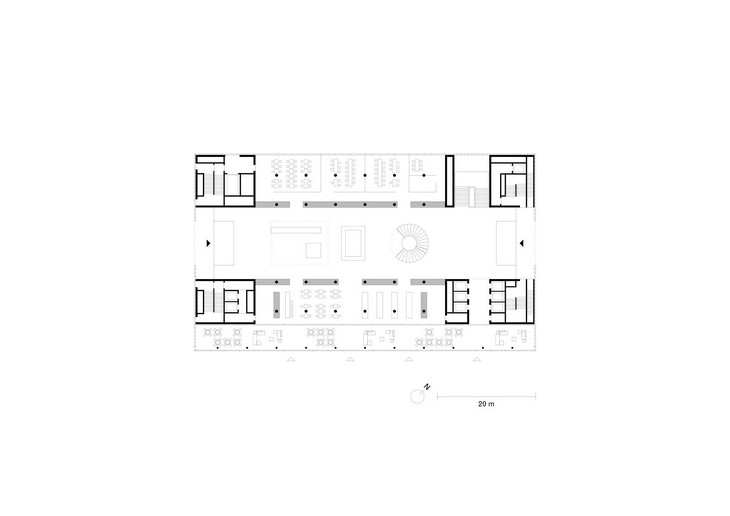 GROUND FLOOR PLAN / NOBEL CENTER IN STOCKHOLM / DAVID CHIPPERϬ?ELD ARCHITECTS
GROUND FLOOR PLAN / NOBEL CENTER IN STOCKHOLM / DAVID CHIPPERϬ?ELD ARCHITECTS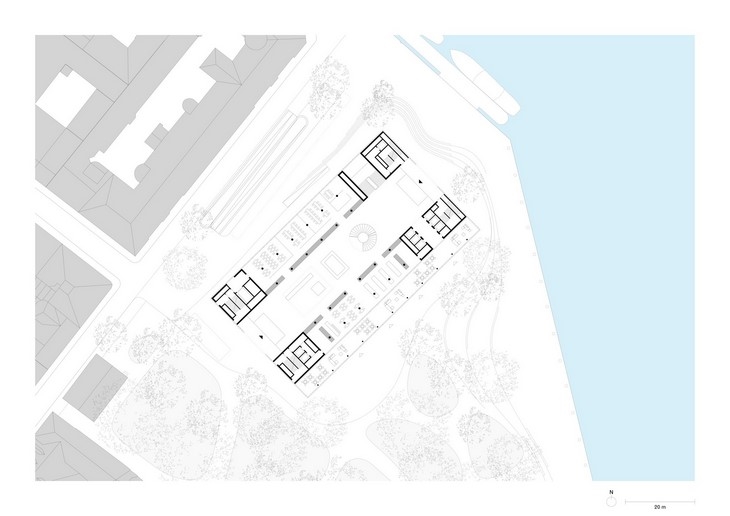 SITE PLAN WITH GROUND FLOOR / NOBEL CENTER IN STOCKHOLM / DAVID CHIPPERϬ?ELD ARCHITECTS
SITE PLAN WITH GROUND FLOOR / NOBEL CENTER IN STOCKHOLM / DAVID CHIPPERϬ?ELD ARCHITECTS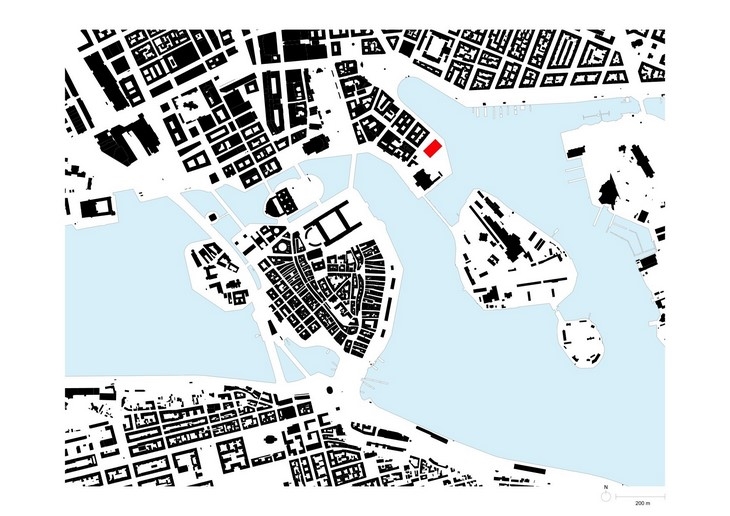 NOBEL CENTER IN STOCKHOLM / DAVID CHIPPERϬ?ELD ARCHITECT
NOBEL CENTER IN STOCKHOLM / DAVID CHIPPERϬ?ELD ARCHITECT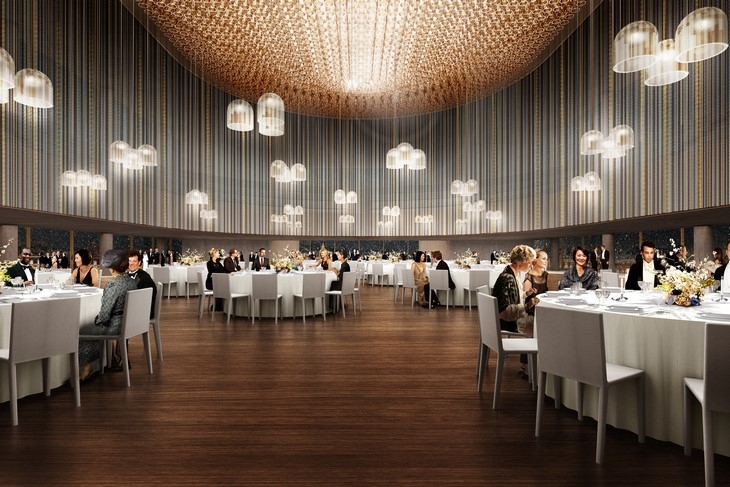 NOBEL CENTER IN STOCKHOLM / DAVID CHIPPERϬ?ELD ARCHITECTS
NOBEL CENTER IN STOCKHOLM / DAVID CHIPPERϬ?ELD ARCHITECTS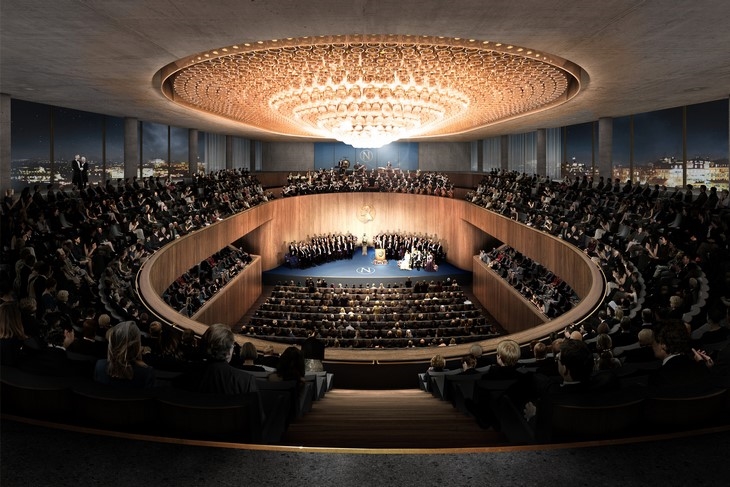 NOBEL CENTER IN STOCKHOLM / DAVID CHIPPERϬ?ELD ARCHITECTS
NOBEL CENTER IN STOCKHOLM / DAVID CHIPPERϬ?ELD ARCHITECTS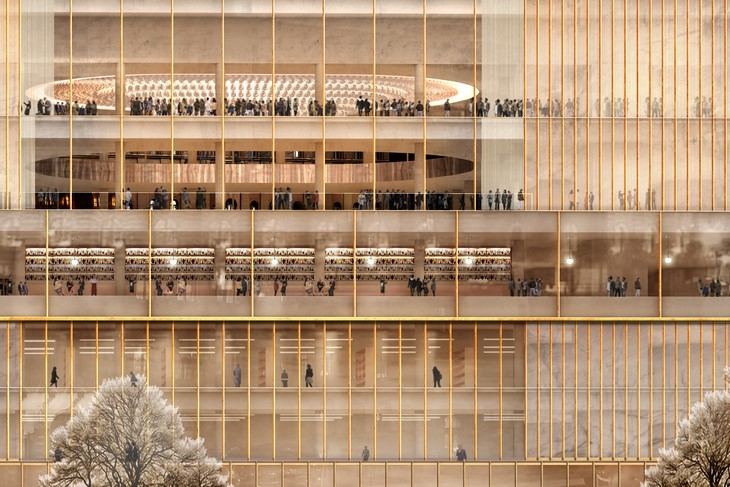 NOBEL CENTER IN STOCKHOLM / DAVID CHIPPERϬ?ELD ARCHITECTS
NOBEL CENTER IN STOCKHOLM / DAVID CHIPPERϬ?ELD ARCHITECTS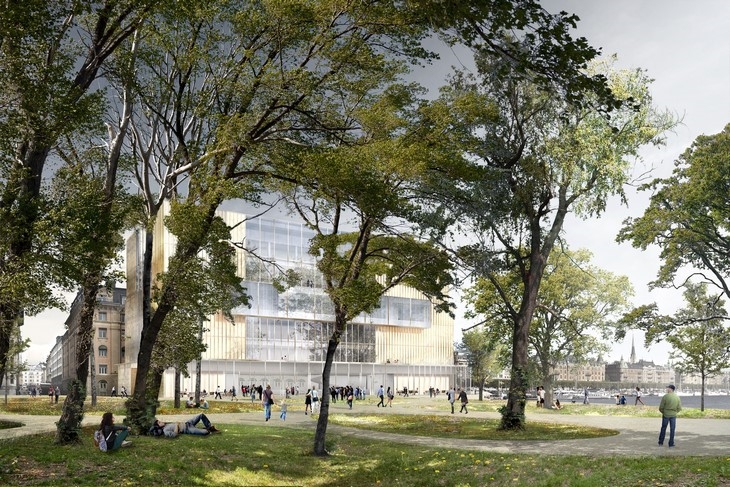 NOBEL CENTER IN STOCKHOLM / DAVID CHIPPERϬ?ELD ARCHITECTS
NOBEL CENTER IN STOCKHOLM / DAVID CHIPPERϬ?ELD ARCHITECTS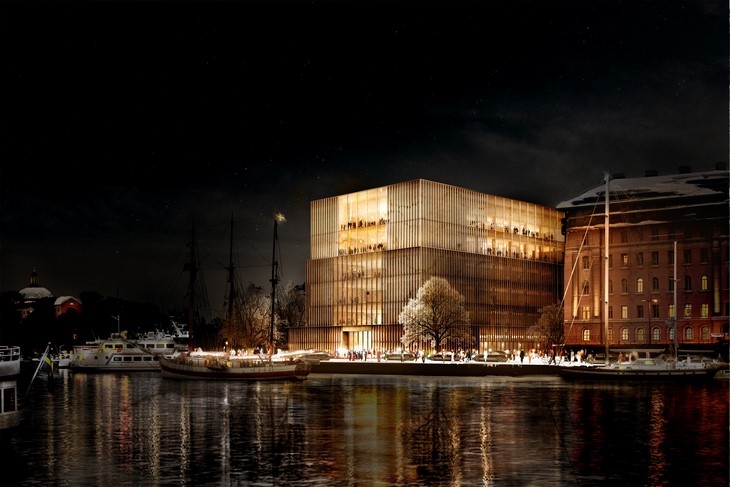 NOBEL CENTER IN STOCKHOLM / DAVID CHIPPERϬ?ELD ARCHITECTS
NOBEL CENTER IN STOCKHOLM / DAVID CHIPPERϬ?ELD ARCHITECTS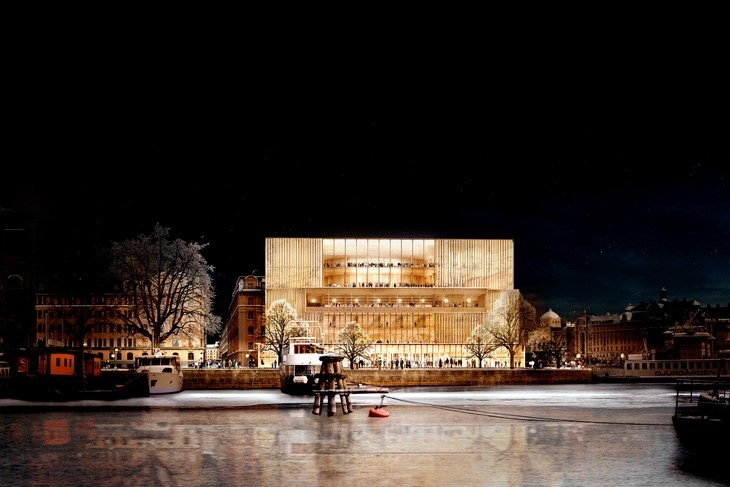 NOBEL CENTER IN STOCKHOLM / DAVID CHIPPERϬ?ELD ARCHITECTS
NOBEL CENTER IN STOCKHOLM / DAVID CHIPPERϬ?ELD ARCHITECTS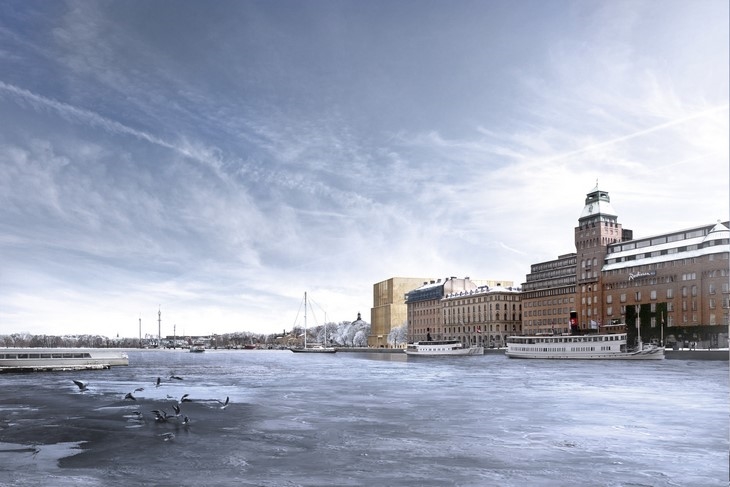 NOBEL CENTER IN STOCKHOLM / DAVID CHIPPERϬ?ELD ARCHITECTS
NOBEL CENTER IN STOCKHOLM / DAVID CHIPPERϬ?ELD ARCHITECTSREAD ALSO: IN THE WOODS OF SWEDEN: VILLA ALTONA BY THE COMMON OFFICE