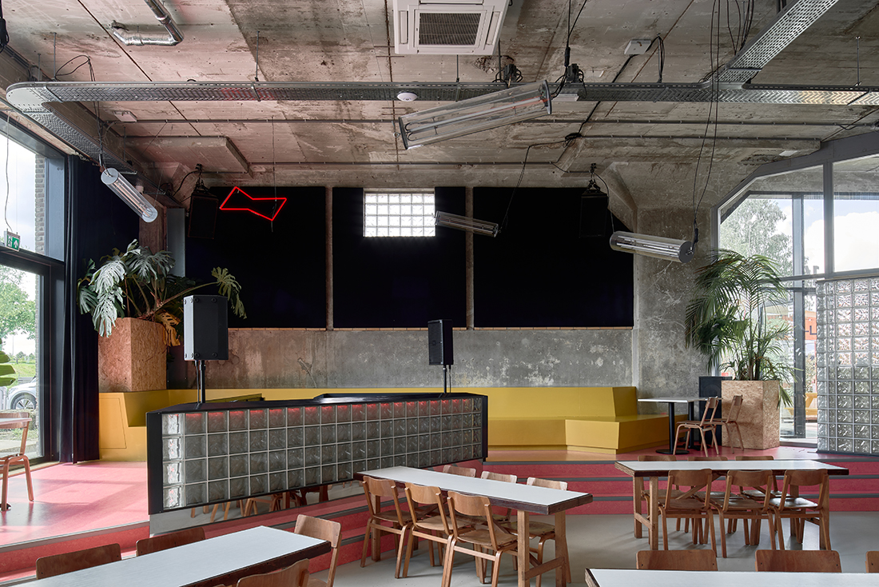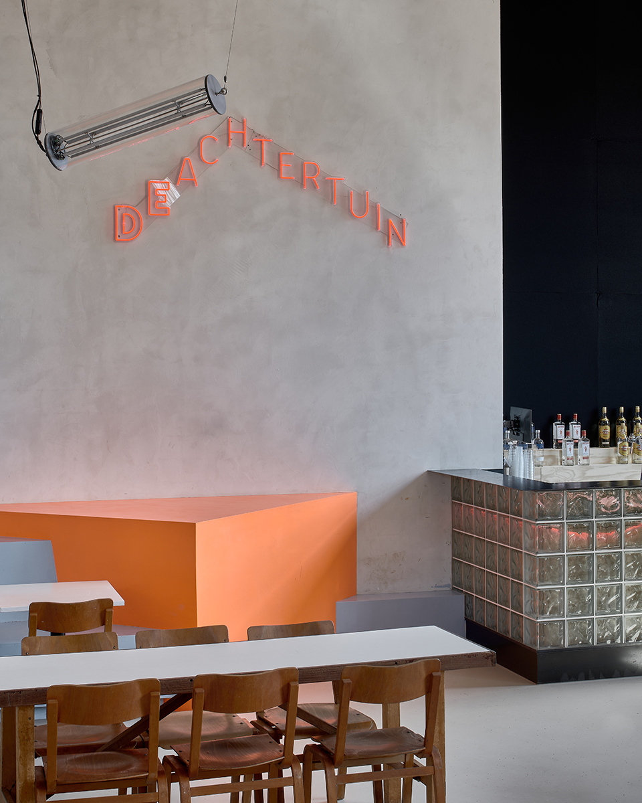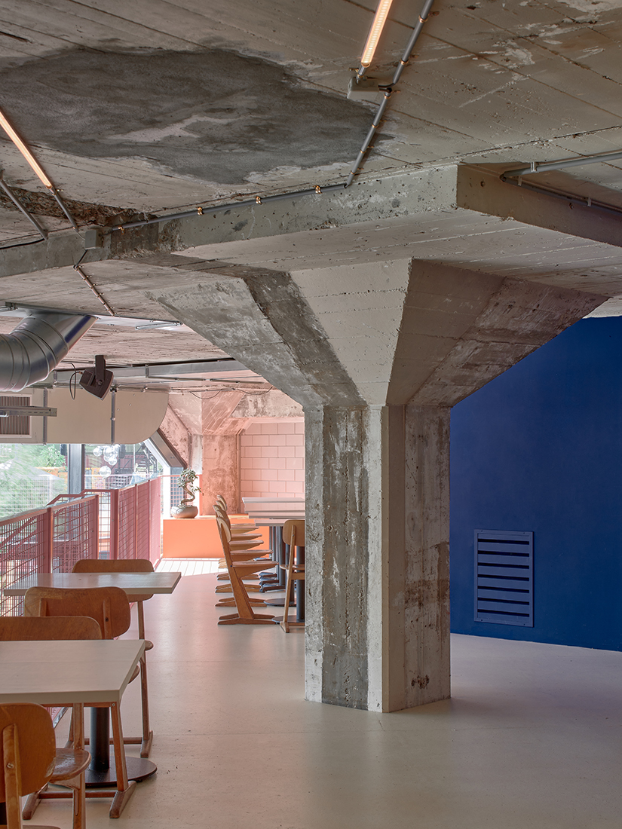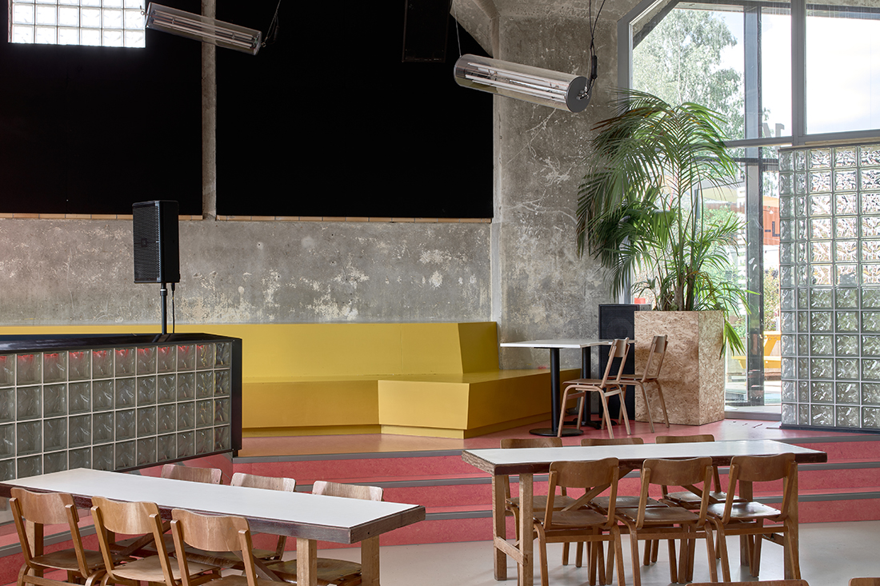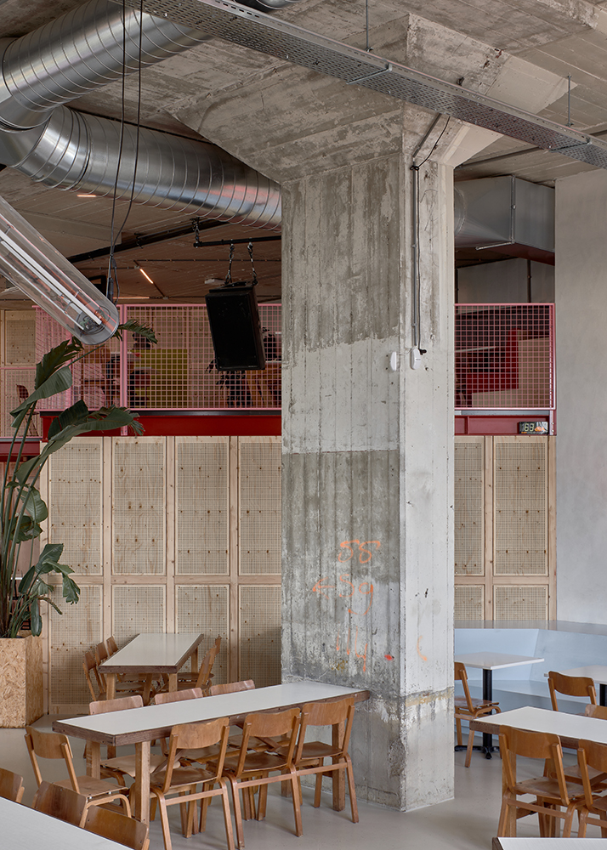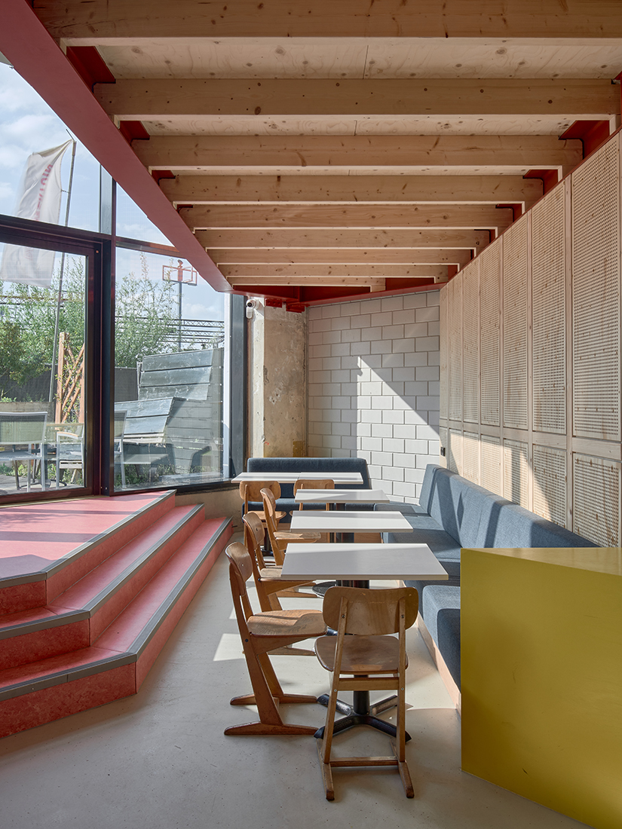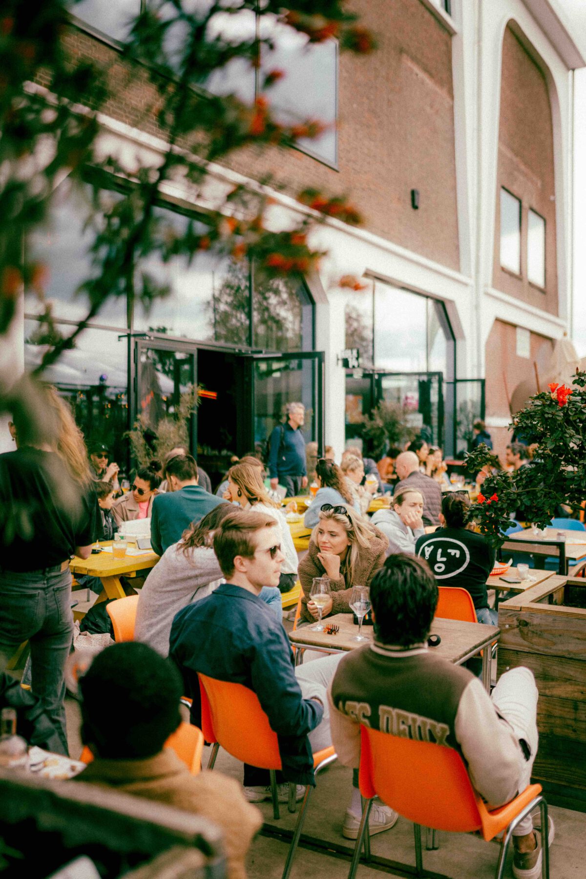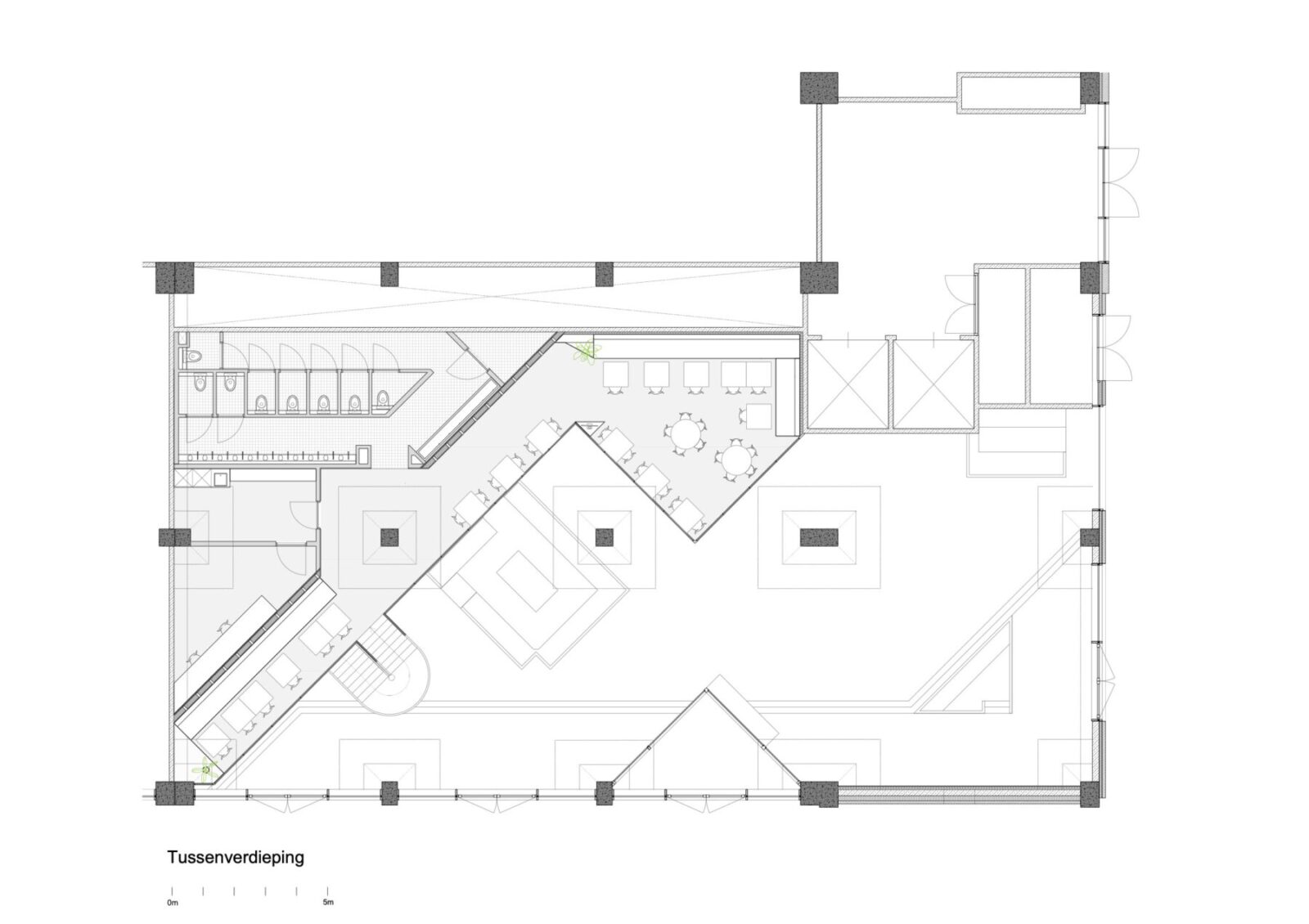The former factory building, designed by architect Zandstra and built in 1948 as art silk spinning mill Nyma, has a rich history of industrial and cultural functions. In 2021, the monumental building De Vasim was transformed into a multifunctional building with business spaces, catering, cultural and sports facilities. De Achtertuin (The Backyard) originated during the corona period as a temporary outdoor meeting place. With the transformation in 2021, a permanent indoor space was added, resulting in a new urban oasis.
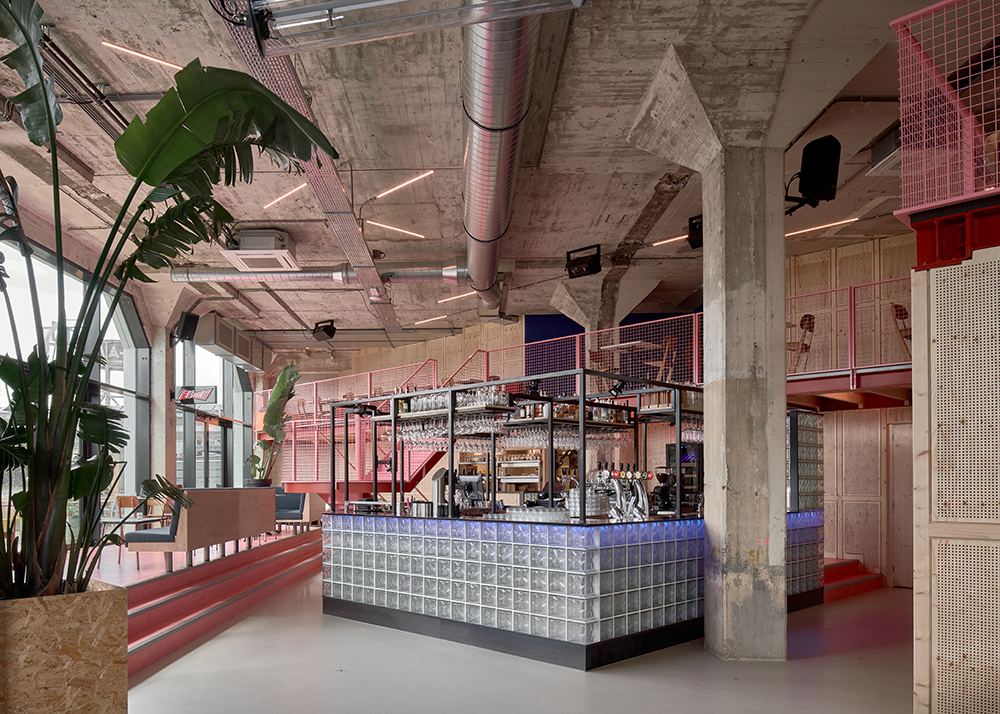
Integrating various functions into the empty shell was a challenge. The transition from afternoon drinks to dinner and nightly dancing had to be seamless, with spaces able to function flexibly and the atmosphere changing gradually.
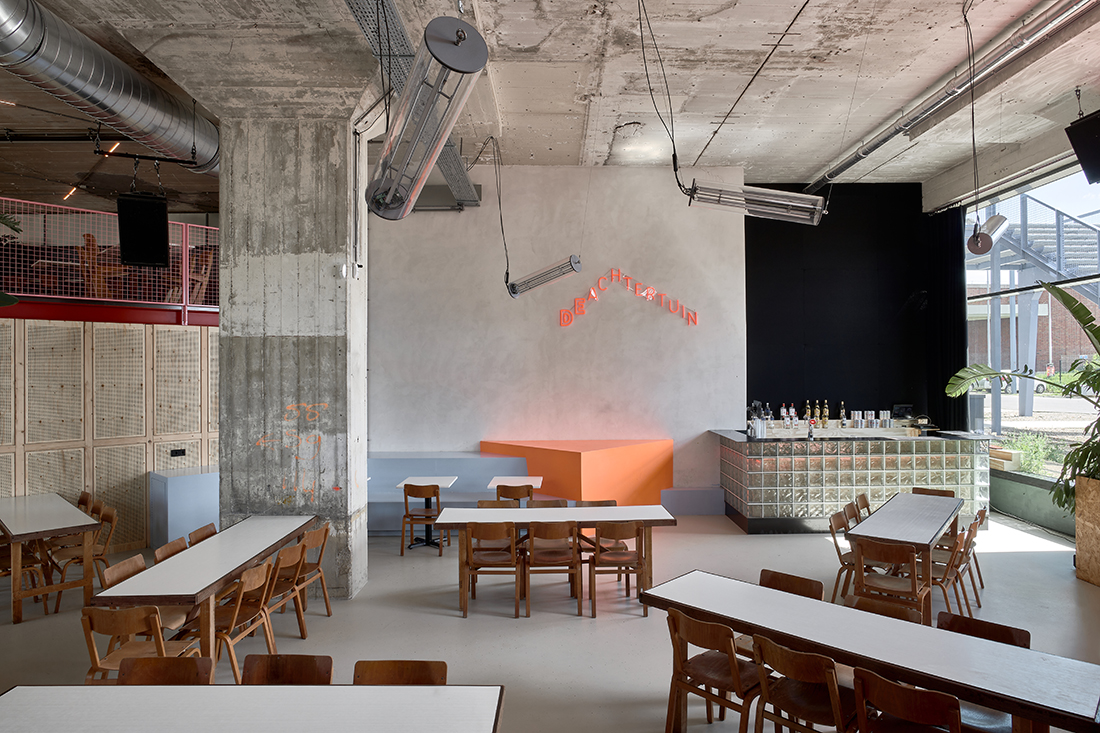
The characteristic concrete ceiling and mushroom columns of the raw shell have been preserved.
This existing quality has been enhanced by placing new elements on a 45-degree rotated grid relative to the original structure. The triangular elements, such as the mezzanine, the acoustic wooden wall, the draft portal and objects made of glass bricks, together form a Tangram puzzle and create a dynamic spatial experience in three dimensions. These shapes also make optimal use of natural daylight.
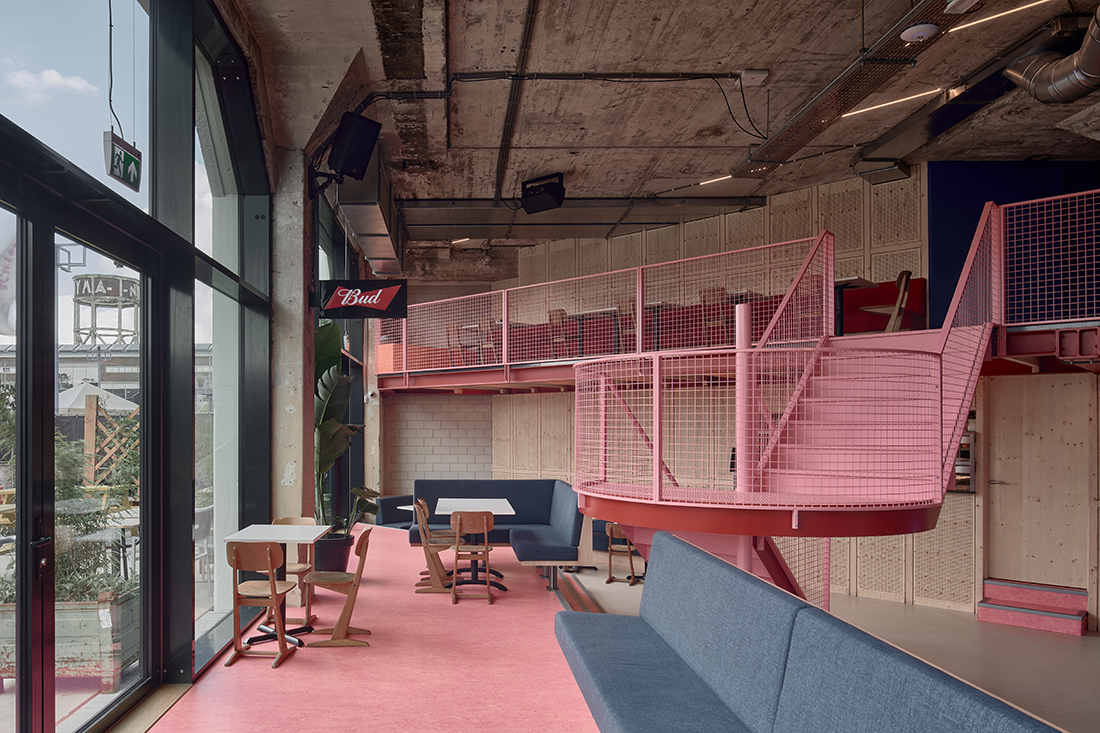
Each zone has a unique atmosphere through its dimensional relationships, material choices and lighting.
Together with lighting artist Nick Mansveld, the lighting was developed to smoothly transition throughout the day. The built-in furniture is made of glass building blocks, referring to the original facade, and is illuminated at night by colored LED strips behind the building blocks.
The raised podium at the entrance connects the indoor and outdoor spaces. By lowering the steps, we created enough free height for an additional floor. Behind the sloping wall, which runs the full height, are the kitchen and storage areas on the first floor, and the staff rooms and restrooms on the first floor.
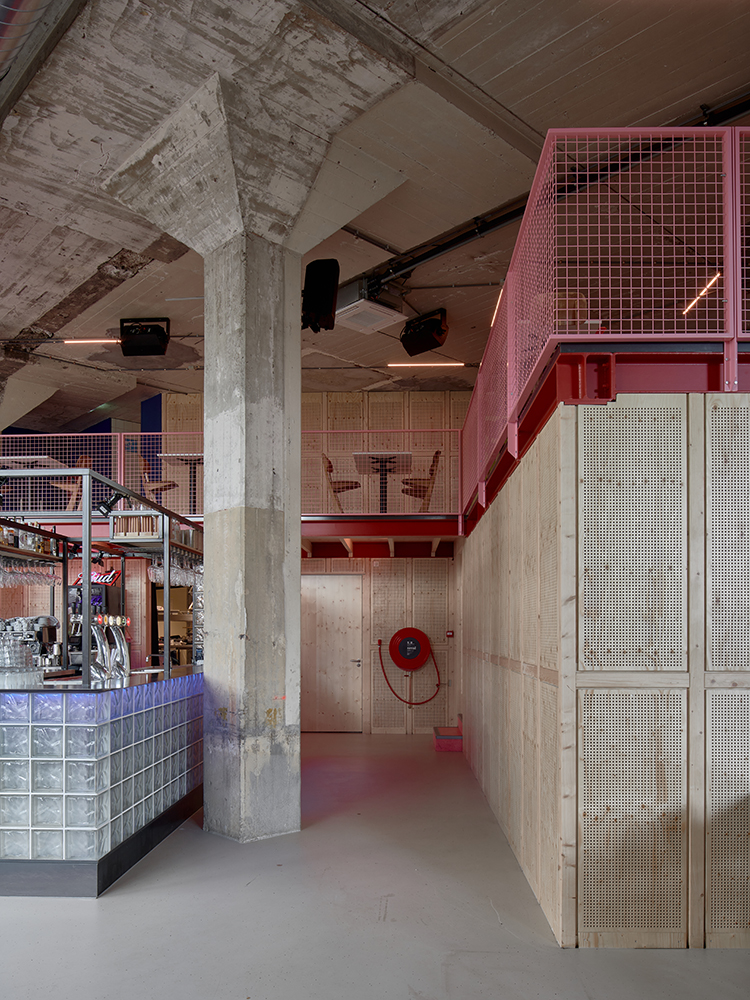
In De Achtertuin, past and present melt together in a dynamic space where meeting, fun and flexibility are key, now and in the future.
Plans
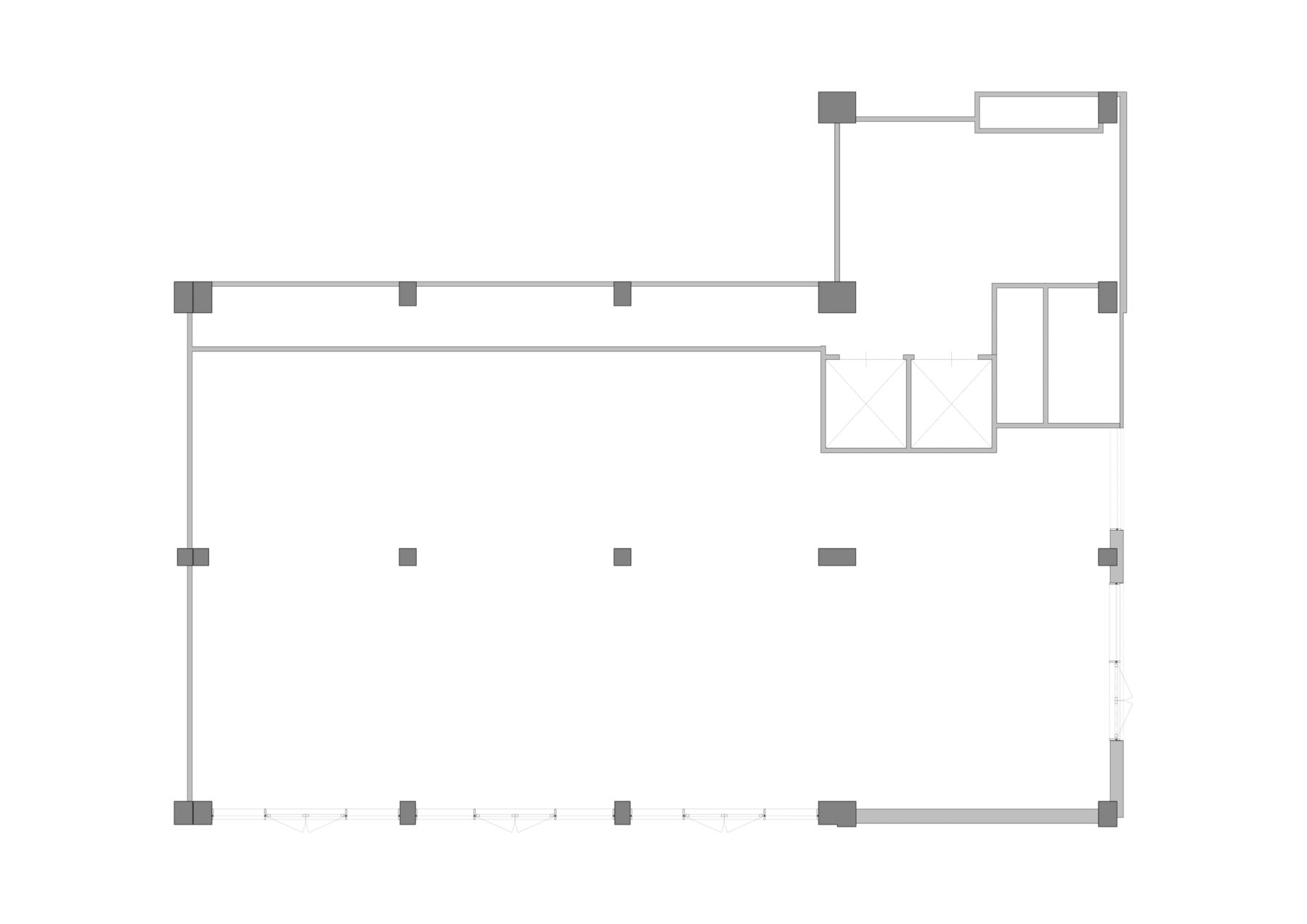
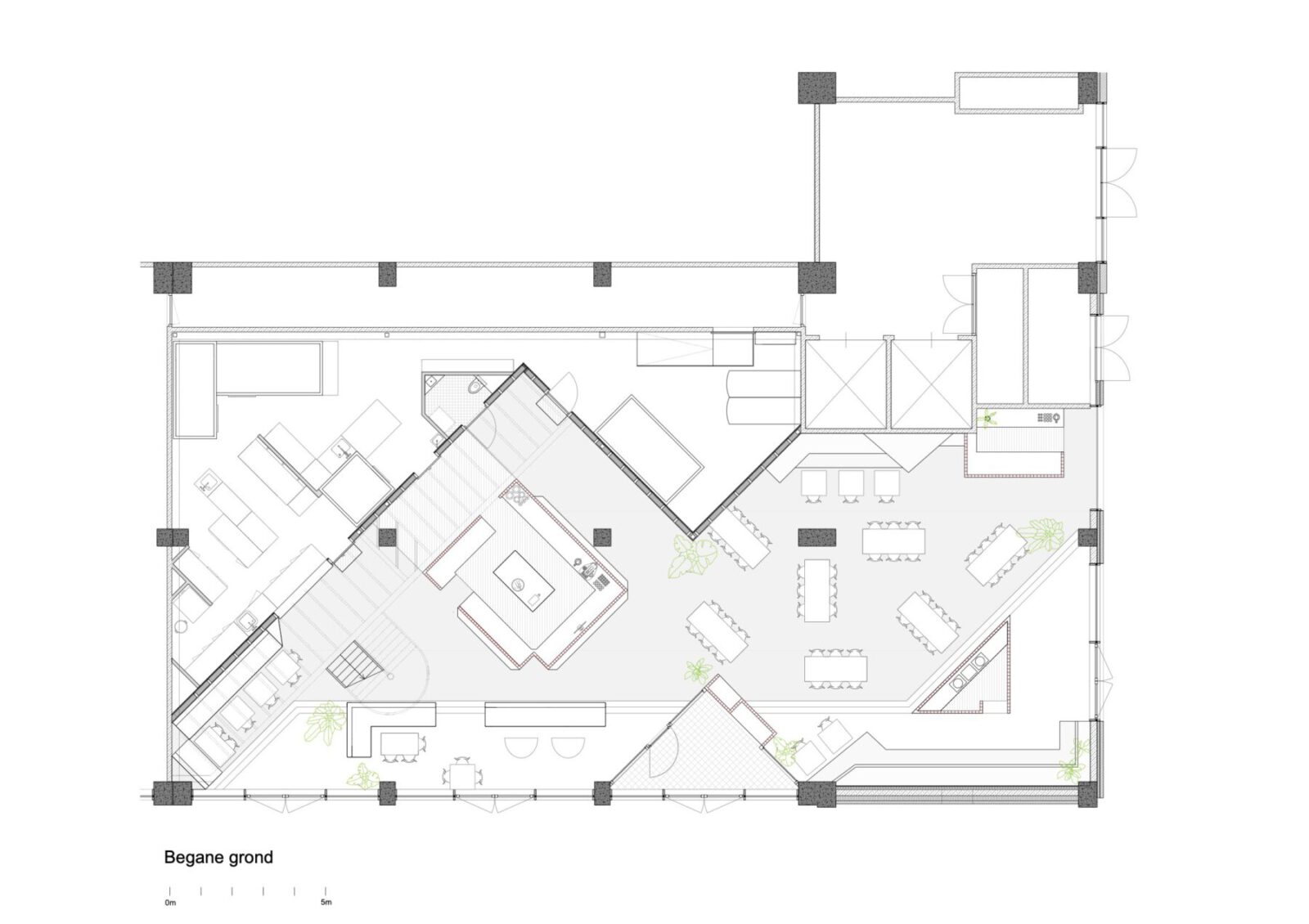
Facts & Credits
Project title: De Achtertuin
Project type: Cafe-bar architecture
Project location: Nijmegen, Netherlands
Architecture: Kumiki architecture
Date: 2023-2024
Design team: Kevin Veenhuizen, Angela Monterisi
Text: Provided by the authors
Photography: MWA Hart Nibbrig
READ ALSO: RABE, Space for architecture in Bilbao | by BEAR
