Dendrites or a web of inter-connections
Open International Architectural Competition entry proposal for the new Medical School of the University of Cyprus
How could we design a building that allows for informal encounters, so important in a university building? We wanted to bring to the design the notion of the ever-changing time and of the void with its multitude of possibilities that it allows. Thinking of the efficient complexity and the magnificent operational simplicity of a living human organism, our initial association that led to the concept had to do with dendrites, the nerves that connect the neuron cells of the brain.
Like dendrites the longitudinal branches of the programme connect and overlap to form the complex and yet straightforward system of inter-relations, the web of interconnections of the upper part of the building. This upper part is resting on the base, the ‘factory’, i.e. the actual laboratory of the building’s organism.
The base /‘factory’, more secluded in organization, surrounds a reflecting pool while the top branches interconnect and create intermediate open and semi-open spaces and roof gardens on different levels. A generous linear element designates the entry. Like a ‘mouth’, it protrudes, absorbs energy into the building and transforms to a stepped level of activity leading from the entrance lobby to the first level where the classrooms are. This amphitheatric space, the spine of the School, concentrates informal activity, relaxing, meeting, lectures and presentations. For, after all, a university building is like a hub made by inter-connections and chance encounters that take place within programmatic requirements in the complex web that production and transfer of knowledge creates.
Facts & Credirs:
Architectural design: Rena Sakellaridou (partner in charge – SPARCH SAKELLARIDOU / PAPANIKOLAOU ARCHITECTS)
Civil Engineers: Pagonis – Polychronopoulos – Kinatos Co
Mechanical, Electrical and Plumbing Engineers: John E. Papagrigorakis & Associates
Landscape Design: Emmanouil Mathioudakis + Associates_LivingScapes
Cover photo image: General overview, Medical School entrance © sparch
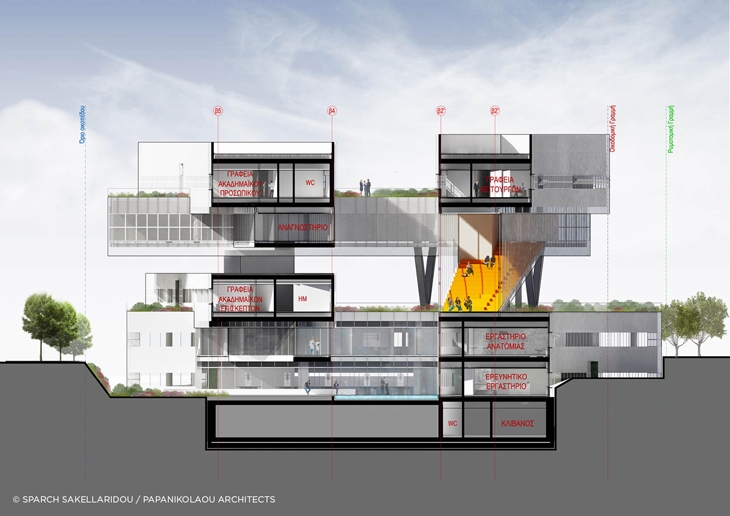 SECTION (C) SPARCH
SECTION (C) SPARCH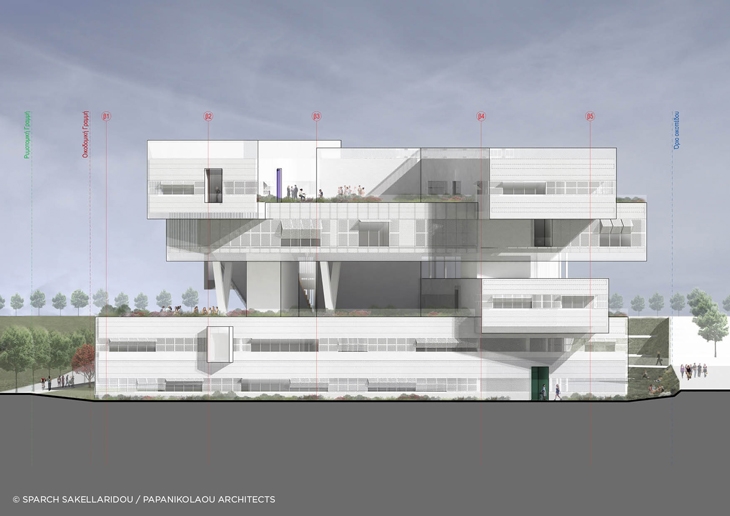 SOUTH ELEVATION (C) SPARCH
SOUTH ELEVATION (C) SPARCH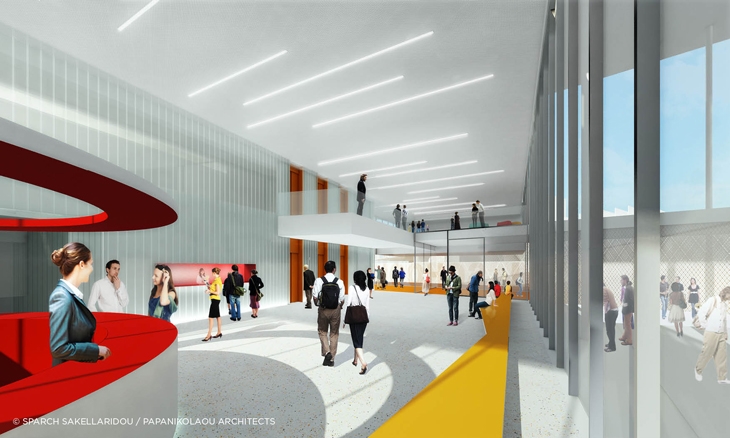 LOBBY (C) SPARCH
LOBBY (C) SPARCH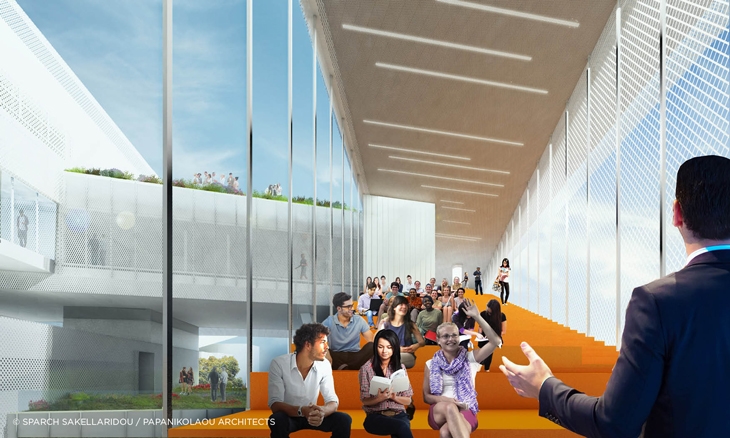 COMMON SPACES (C) SPARCH
COMMON SPACES (C) SPARCH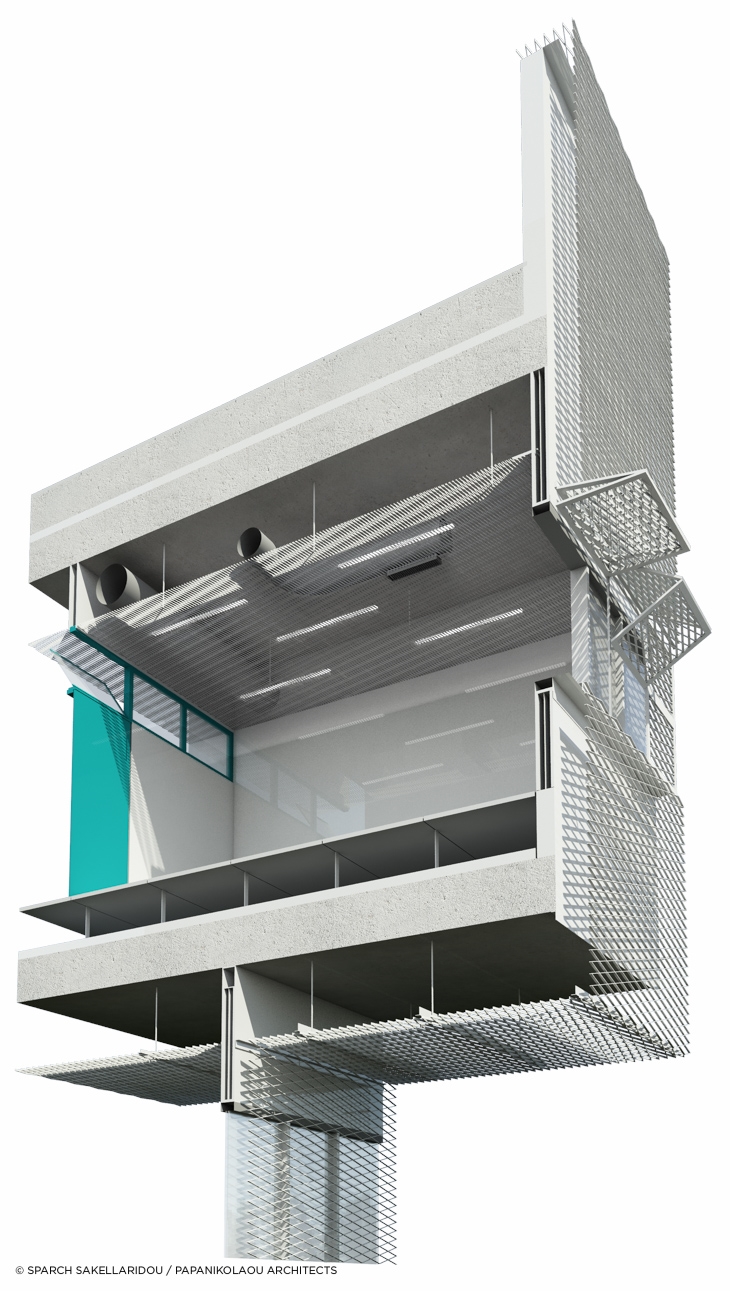 CONSTRUCTION DETAIL OF THE FAÇADE (C) SPARCH
CONSTRUCTION DETAIL OF THE FAÇADE (C) SPARCH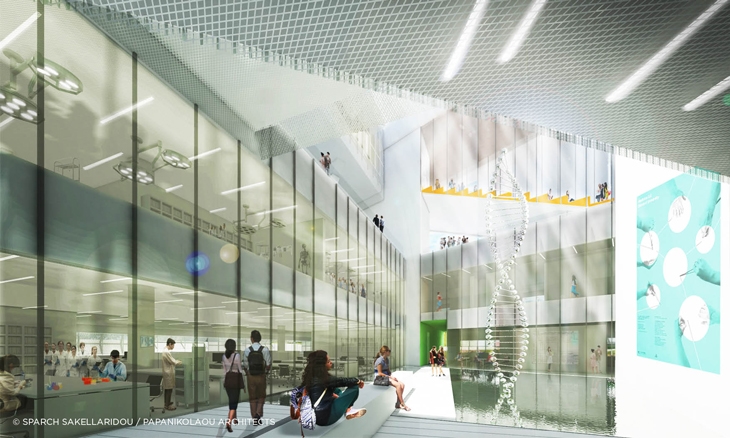 THE ATRIUM (C) SPARCH
THE ATRIUM (C) SPARCH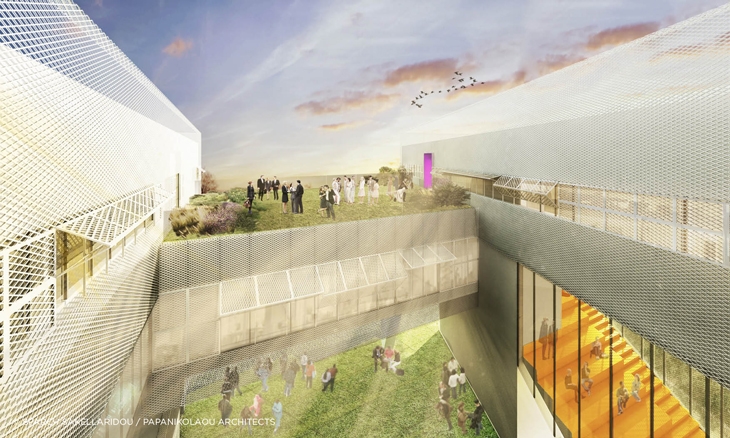 DENDRITES ? FORMING TERRACES (C) SPARCH
DENDRITES ? FORMING TERRACES (C) SPARCH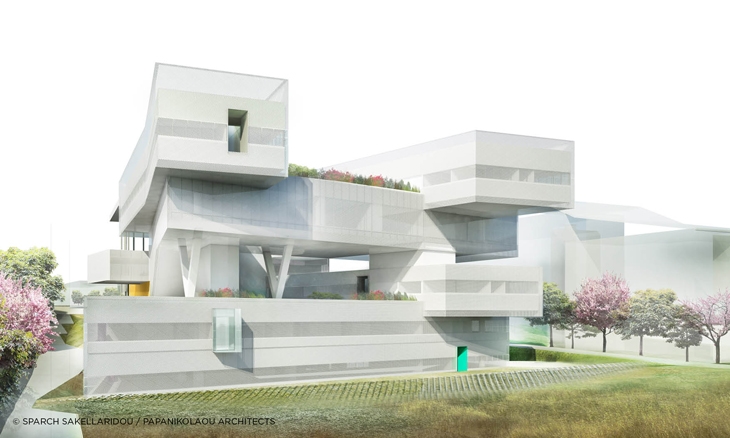 INTERCONNECTING BARS (C) SPARCH
INTERCONNECTING BARS (C) SPARCH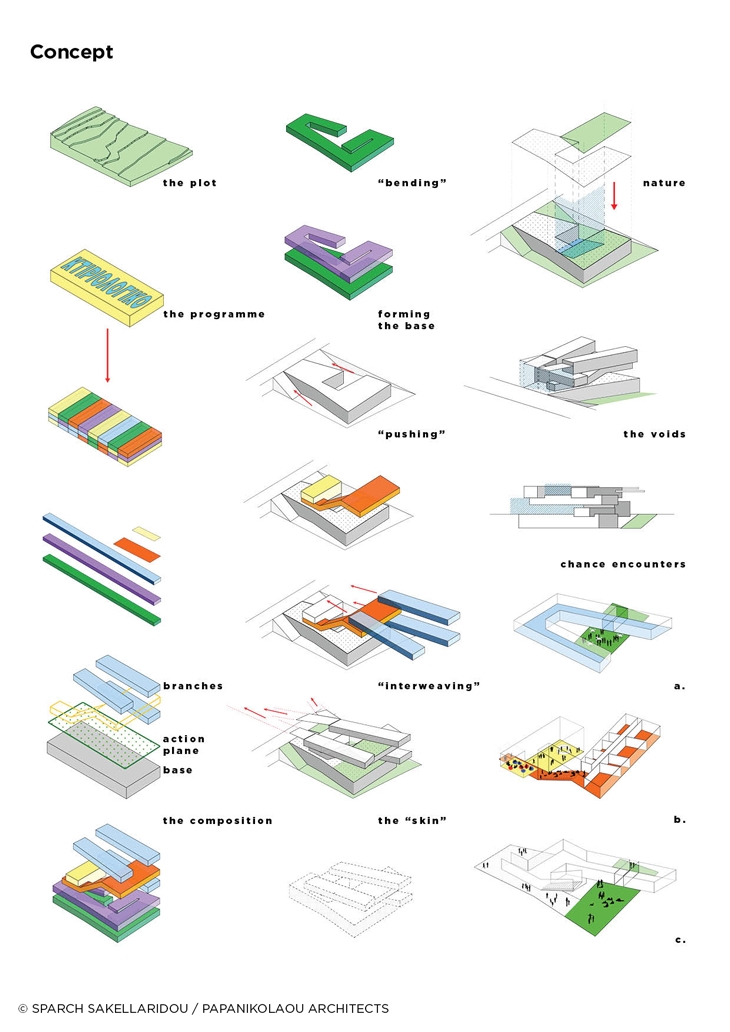 CONCEPT (C) SPARCH
CONCEPT (C) SPARCHREAD ALSO: SPARCH ARCHITECTS & 40.22 ARCHITECTS COLLABORATE FOR ''MATRIX'', SCHOOL OF FINE ARTS IN THESSALONIKI