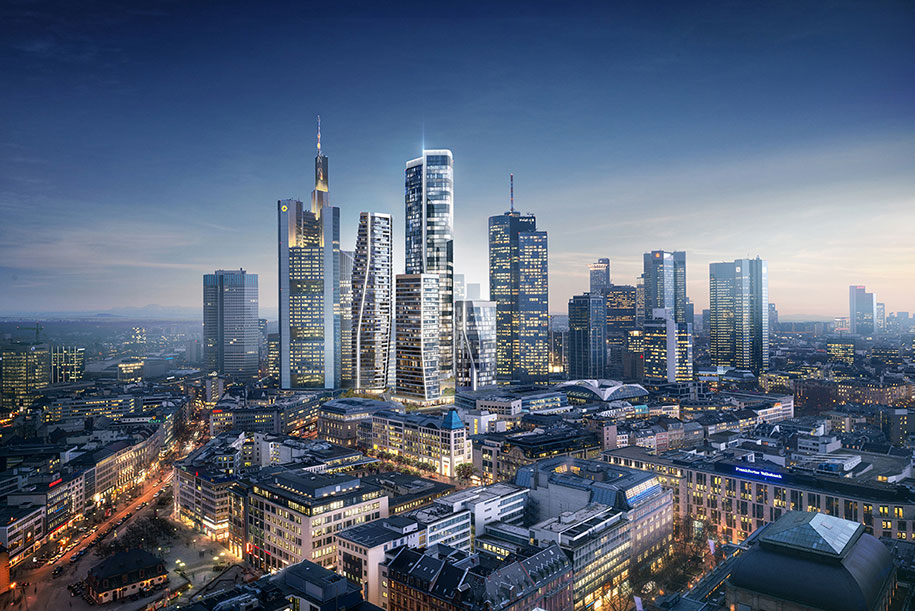Images and text provided by Dimitra Theochari
Deutsche Bank Area Competition: Winning Entry by UN Studio and Ramboll Studio Dreiseitl.
In the last quarter of 2016 UNStudio with Ramboll Studio Dreiseitl developed the winning proposal for the Deutsche Bank Areal Competition. The Deutsche Bank Areal is an entire block in the center of Frankfurt that belongs to the Deutsche Bank and includes the old building of Deutsche Bank in it; this plot of land is opening up for development for 600 new apartments in four high-rise towers with height up to 228 meters.

This competition has been based on the masterplan decision from a previous competition also won by UN Studio, and therefore all proposals look in principle quite similar, since they all need to abide by the winning masterplan of Phase 1. Other competing teams have been: 3XN, Ingenhoven, Jo Franzke + Ole Scheeren, Mäckler+COOP Himmelb(l)au, Max Dudler + Jahn, Meixner Schlüter Wendt + Snohetta, Querkraft + Hochform, Raumwerk + Delugan Meissl, Schneider Schumacher, and Zaha Hadid Architects.
The program of the building complex includes: mixed-use residential, apartments, youngsters lofts housing, retail, hotel, spa, restaurants, gym, children’s day care center and offices. These uses are spread in 59 floors, creating a very integrative mixed-use building complex that integrates the public space in different levels to the private uses (from the main courtyard, to the connecting roof garden of the podium level, to active terraces in different levels. The UNStudio+Ramboll Studio Dreiseitl proposal according to the jury report was a winning proposal because of the sensitive way by which the facades open the building to city views, and because of the brilliant design of the public space.
Since this urban block is adjacent to the city center and pedestrian commercial streets, the open plaza design as a big open hardscape that is an extension of the active streetscape experience creating new paths, places and passages.
The public roof garden and terraces design increase the quality of the living between the high-rise buildings. The quality of the terraces design was critical for winning the competition. In our proposal, the variety of uses on the roof and the analytic design of them as urban rooms was what led the jury to choose our proposal.
The project’s main tower is of particular architectural importance: with 59 floors, a new skyscraper is being built in the immediate vicinity of the Commerzbank Tower and Maintower – an integral part of Frankfurt’s high-rise residential area.

Facts & Credits:
UNStudio: Ben van Berkel, Christian Veddeler with Tina Kortmann, Konstantinos Chrysos and Stefano Capranico, Jesse Zweers, Piotr Prokopowicz, Philipp Meise, Bart Cilissen, Pieter Meier, Oana Nituica, Jaap Baselmans, Panos Chatzitsakyris, Yunxiu Peng, Patrik Noome
Collaborators:
Architecture: Wenzel + Wenzel Architekten, Karlsruhe
Engineering : Buro Happold Engineering (Berlin, London, UK), Tragwerk, TGA, Brandschutz, Nachhaltigkeit, Wind, Verkehr/Peopleflow, Energie
Facade Design: Priedemann Fassadenberatung GmbH, Berlin
Landscape, Public Space, Roofscape Design: Ramboll Studio Dreiseitl (Überlingen), Hendrik Porst, Pieter Lernout, Dimitra Theochari
LIGHTING DESIGN: Bartenbach Lighting Design, Aldrans, A
READ ALSO: Water Towers of Luxembourg: a Pictographic Study by Gediminas Karbauskis

