H πολυπλοκότητα και η δυσμορφία του οικόπεδου προτείνει την ανασυγκρότηση της αστικής δομής (ελεύθεροι χώροι και όψεις κτιρίων) και τη δημιουργία ενός δικτύου πεζοδρομίων και ελεύθερων χώρων. Το νέο κτίριο της Δημοτικής Αγοράς και ο πολυώροφος χώρος στάθμευσης είναι χτισμένα στο περιθώριο του οικοπέδου και αποτελούν ένα πορώδης σύνορο που μπορούν εύκολα να διαπεράσουν μέσα από αυτό πολλοί στεγασμένοι πεζόδρομοι. Η στρατηγική αυτή έχει ως αποτέλεσμα την αύξηση των ανοιχτών χώρων καθώς και της πλατείας, ώστε να γίνει το κέντρο των εμπορικών δραστηριοτήτων και ο νέος τόπος συνάντησης και αναψυχής.
Ο γενικός σχεδιασμός ακολουθεί μια βιοκλιματική ευαισθητοποίηση σχετικά με τη δημιουργία μιας ζωντανής και ευχάριστης τοποθεσίας και ένα χώρο όπου ο επισκέπτης μπορεί να χρησιμοποιήσει όλη τη διάρκεια της ημέρας και όλων των εποχών.
Το κτίριο γεμίζει το οικόπεδο μεταξύ των υφιστάμενων κτιρίων και τονίζει το χαρακτήρα του δρόμου: είναι ένα στερεό σήμα μέσα στην πόλη ως ένα ορόσημο που μπορείς να ανακαλύψεις ερχόμενος από όλες τις κατευθύνσεις. Ο σχεδιασμός του κτιρίου παρουσιάζει ένα κεντρικό χώρο (αίθριο) φωτιζόμενο με φυσικό φως γύρω από τον οποίο είναι διατεταγμένες όλες οι δραστηριότητες.
Ολόκληρο το κτίριο είναι ‘ντυμένο’ με μεταλλικές περσίδες πάνω σε μεταλλική υπερκατασκευή. Σε ορισμένα σημεία οι κάθετες περσίδες αυτές εναλλάσσονται για να επιτρέπουν την καλύτερη θέα προς το περιβάλλον χώρο.
EN
The project aims to provide the city center of Larnaka with a new representative building complex that can offer an enjoyable system of public space that can supply exigencies and claims of a vast of range of people.
The complexity and irregularity of the plot suggested the definition of the urban form as a big void that generate a network of pedestrian paths and open spaces. Therefore, the new market building and the multi-storey parking are located on the margin of the plot. They constitute a porous border that can be easily crossed through many covered pedestrian passages creating connections between the main square and other parts of the city. The general design follows a bioclimatic awareness regarding the creation of a lively and pleasant place to live during the whole day and suitable to all the season.
The two buildings are the background scenery for the public events. The ground floor is made with reflecting metal panels to increase the horizontal perception of the public space. Multi colored panels clad the upper floors as moving curtains offering a constant changing view. Both buildings fill the whole plot and emphasize the urban character of the square and the side streets. They are landmarks that can be discovered coming from all directions. The market building presents a central space illuminated with daylight and around which all the activities are arranged. It is a covered square directly connected with the main one. Instead, the multi-storey parking building is divided into two volumes: the lower one is dimensioned according to the scale of surrounding buildings while the upper one is smaller and became a reference point into the urban landscape.
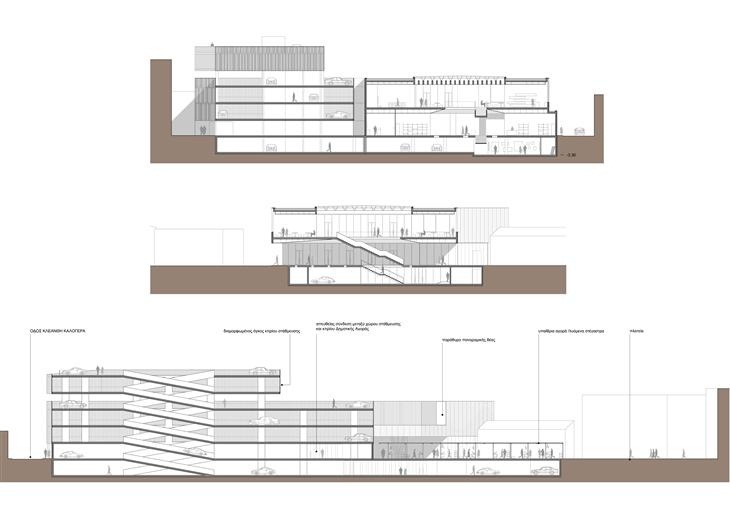 SECTIONS
SECTIONS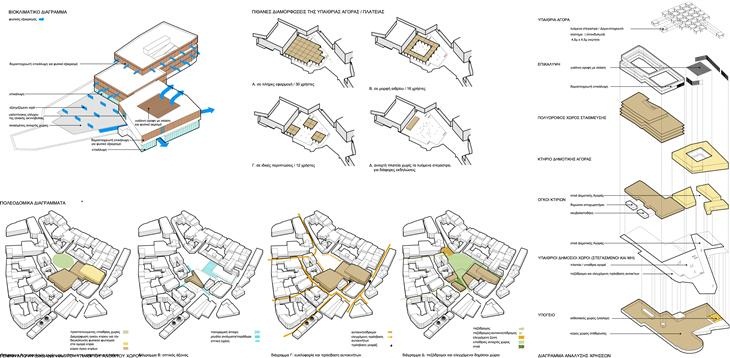 SCHEMES
SCHEMES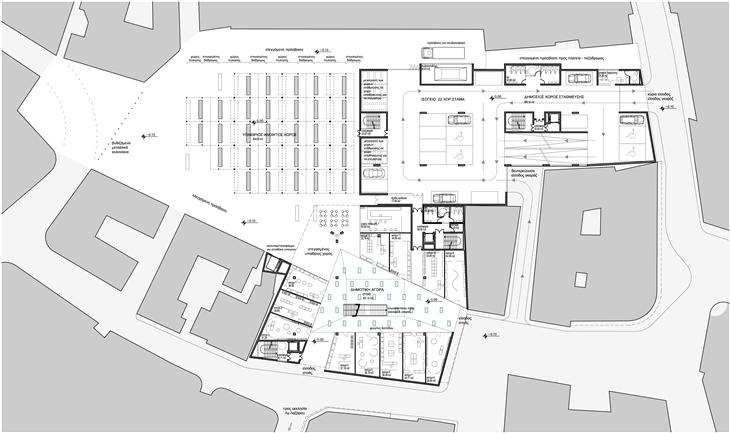 GROUND FLOOR
GROUND FLOOR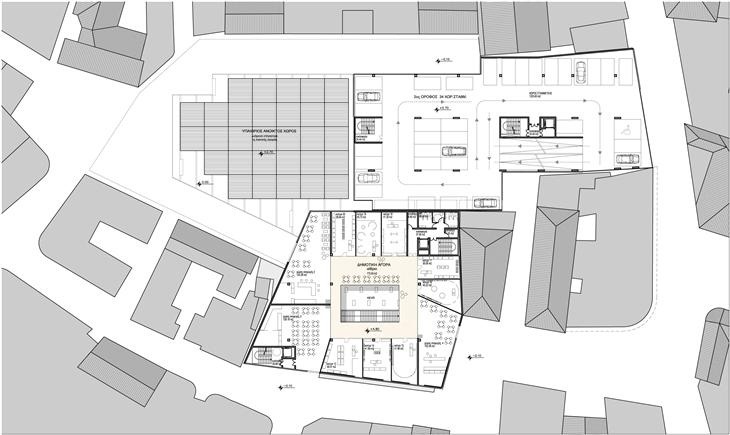 FIRST FLOOR
FIRST FLOOR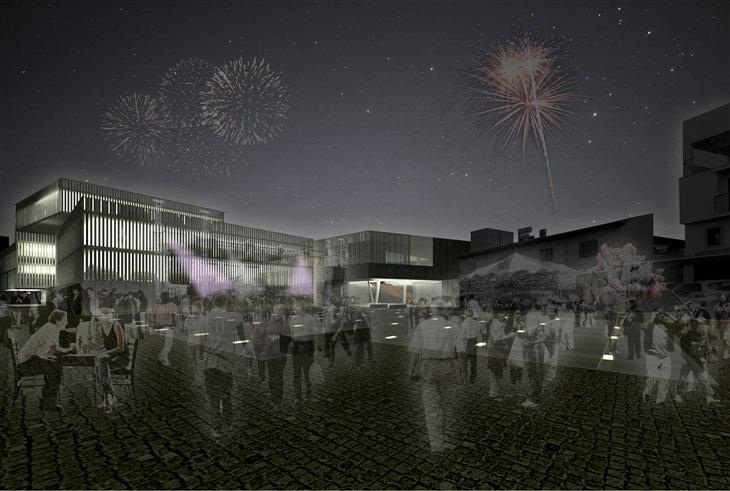 NIGHT VIEW
NIGHT VIEW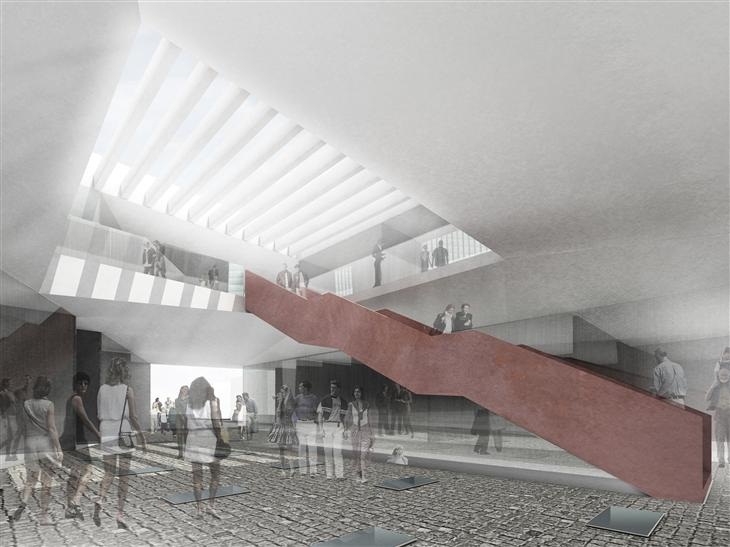 INTERIORS VIEW
INTERIORS VIEW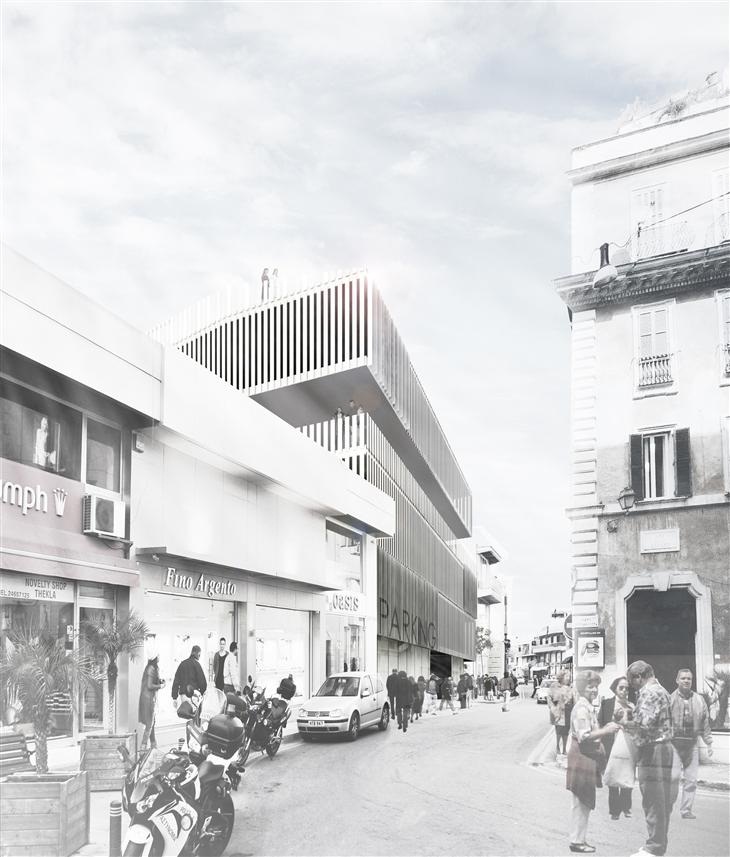 OUTSIDE VIEW
OUTSIDE VIEW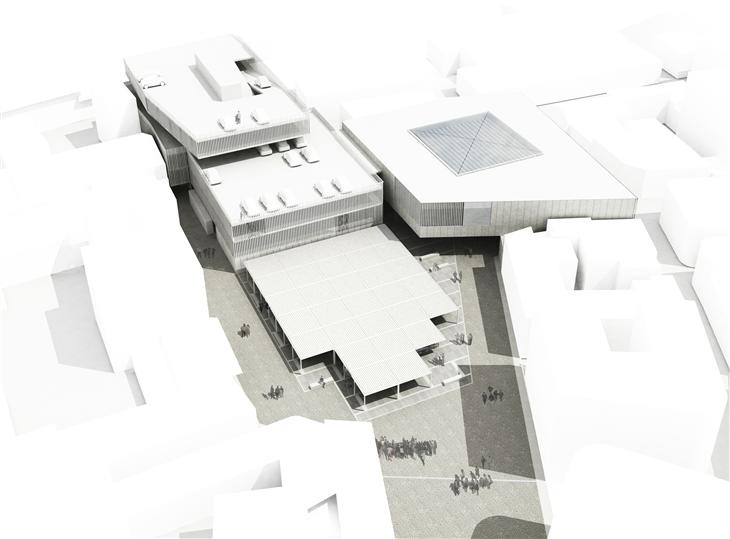 AERIAL VIEW
AERIAL VIEW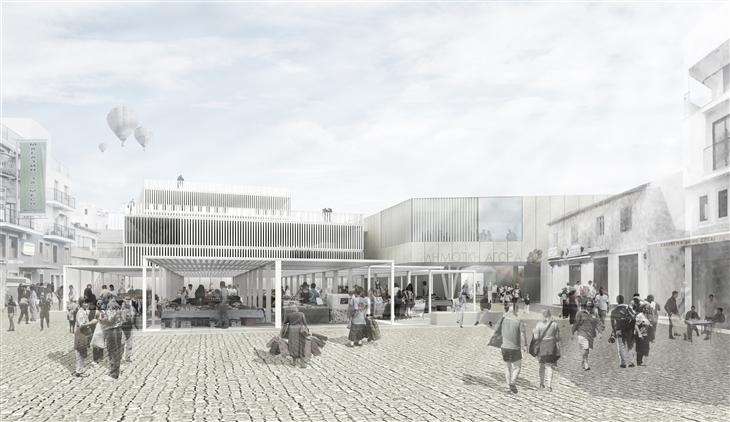 OUTSIDE VIEW
OUTSIDE VIEWREAD ALSO: ΚΑΤΟΙΚΙΑ ΣΤΗΝ ΓΛΥΦΑΔΑ / MPLUSM ARCHITECTS