The Medical Studies Centre in the academic section of Erasmus MC in Rotterdam is a beneficent sea of space and light under a high ceiling with lots of glass. This used to be ‘level 2’, a paved exterior courtyard intended by the original designers to guide the user on an attractive route through the complex. The connecting space never really worked. It has now been converted into a much used atrium that connects various new educational spaces.
The atrium contains ensconced study areas, with furniture scaled to the size of a room for study groups to settle into. The red carpet has been rolled out and together with dark walnut woods create a subdued ambience throughout the public space, which is bordered by a 35-meter long and four-floor high bookcase. Opposite this, lecture halls protrude into the space. The study square spills over into the foyer, complete with a service counter, robust chesterfields, a window onto the city and an extensive outdoor terrace. Beyond the window, passageways that run round the edge of the square’s upper reaches allow access to the lecture halls. Sculptural concrete
staircases cascade from the passageways, remnants of the previous construction, once outside and now part of the interior.
Excavating new space out of existing buildings is the ultimate architectural exercise. The characteristics of the original building were thoroughly researched. While it may seem contradictory, this knowledge was strategically used to germinate a design that creates a new atmosphere. Concurrent with the pattern of the existing complex and by employing existing supports, the study centre presents itself as an open, unbound space. Various academic disciplines within the Faculty of Medicine have been brought under one roof here. The exterior view of the centre is equally imposing. Rising from the anonymous substructure is an articulated cube with an enormous
window that offers a view out and a look in.
The idea of superimposing a new roof over part of the existing complex is an enlightened intervention. The roof itself is equally as enlightened with its man-sized hollow rafters and glass roofing. An underlying ten-by-ten meter grid structure, the maximum prefabricated size, give the ceiling a clean look along with the pattern of day-lit triangles. The roof creates a feeling of space, provides daylight and general lighting and diffuses noise. Concrete beams, a gift of the fifty year old construction, were integrated to bear the load.
The Erasmus Medical Centre houses the separate entities of academic education, research and patient care facilities together under one roof. They are now connected by a wide communal corridor through the complex. Two monumental staircases designate the interior entrance to the study centre. The slim white spirals presage the sea of space and light inside.
aerophoto: Bart Gosselin
text: Ruud Brouwers
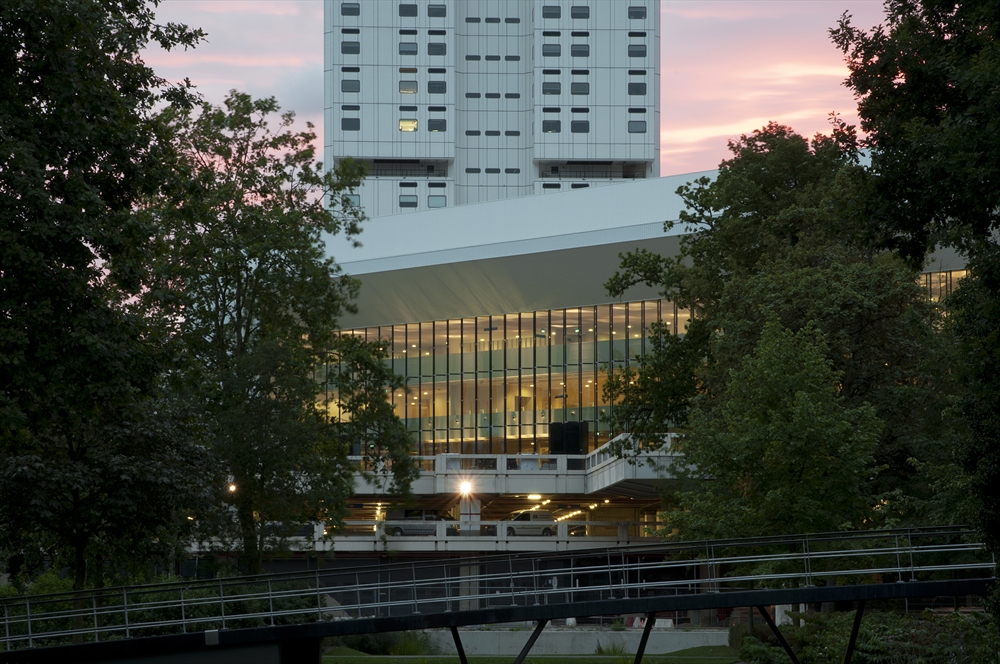 ERASMUS MEDICAL STUDIES CENTRE, SEBASTIAN VAN DAMME
ERASMUS MEDICAL STUDIES CENTRE, SEBASTIAN VAN DAMME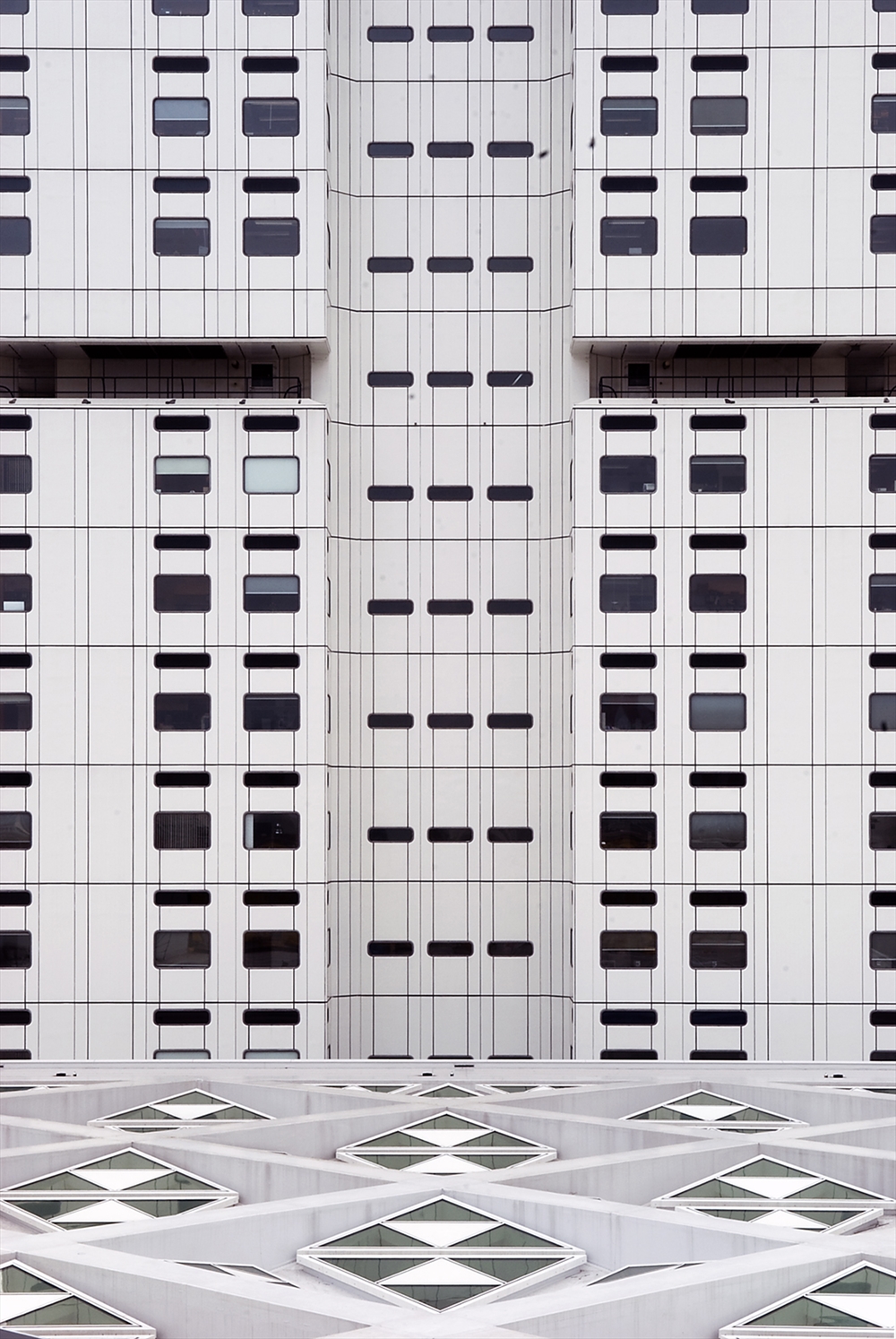 ERASMUS MEDICAL STUDIES CENTRE, SEBASTIAN VAN DAMME
ERASMUS MEDICAL STUDIES CENTRE, SEBASTIAN VAN DAMME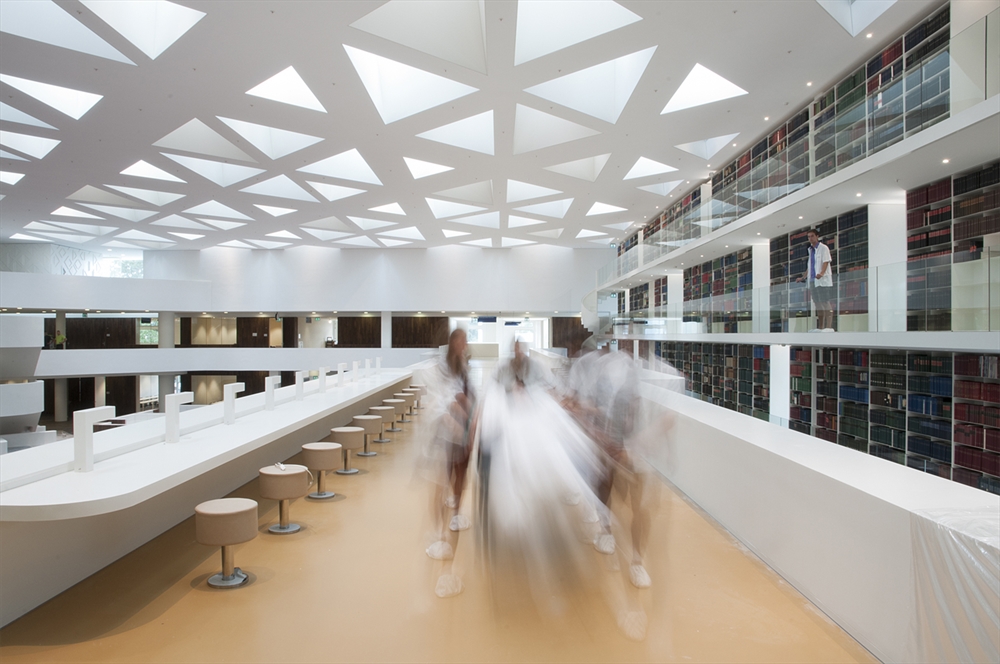 ERASMUS MEDICAL STUDIES CENTRE, SEBASTIAN VAN DAMME
ERASMUS MEDICAL STUDIES CENTRE, SEBASTIAN VAN DAMME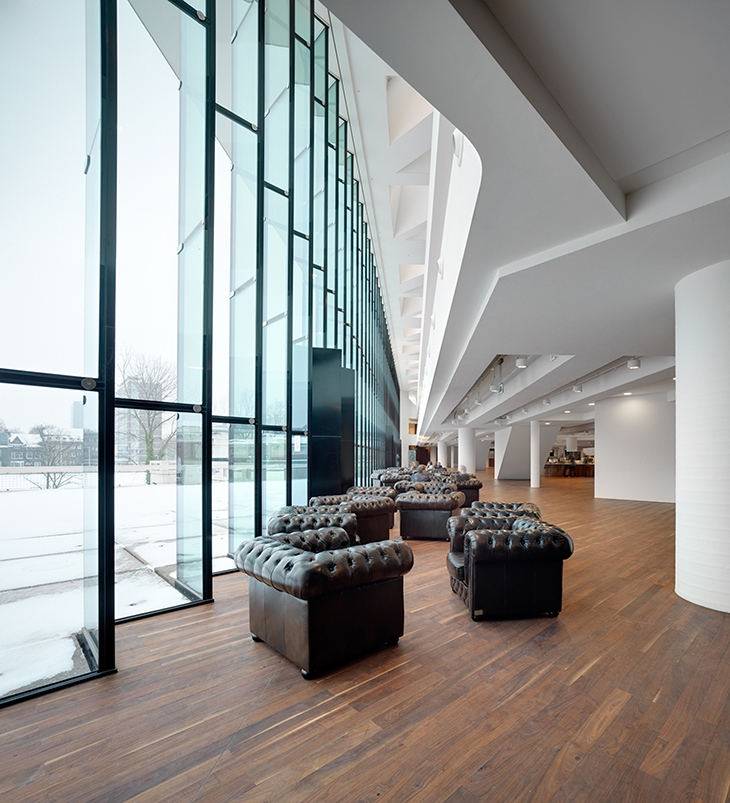 ERASMUS MEDICAL STUDIES CENTRE, BART GOSSELIN
ERASMUS MEDICAL STUDIES CENTRE, BART GOSSELIN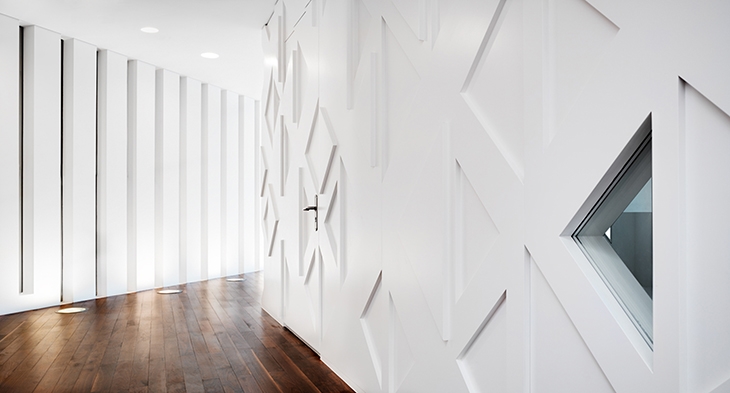 ERASMUS MEDICAL STUDIES CENTRE, BART GOSSELIN
ERASMUS MEDICAL STUDIES CENTRE, BART GOSSELIN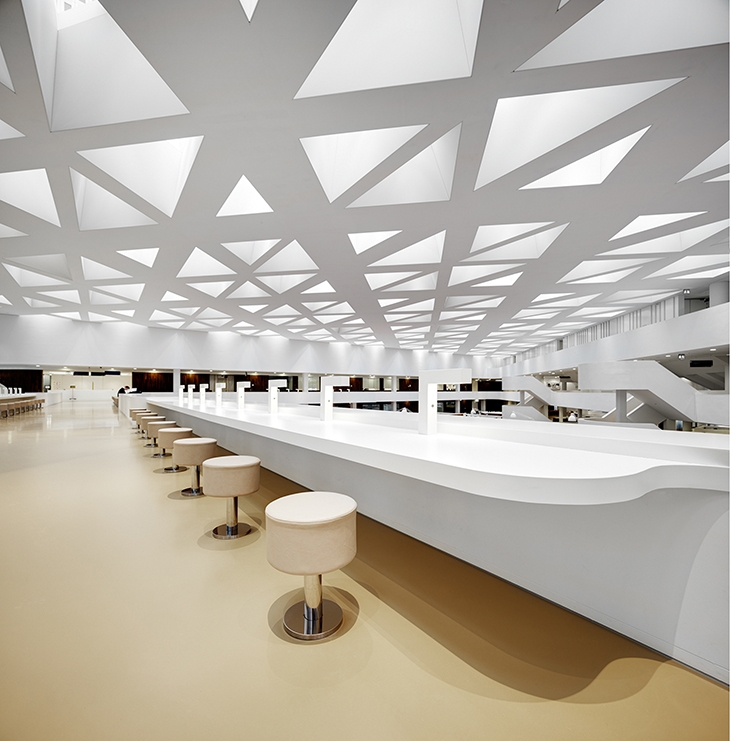 ERASMUS MEDICAL STUDIES CENTRE, BART GOSSELIN
ERASMUS MEDICAL STUDIES CENTRE, BART GOSSELIN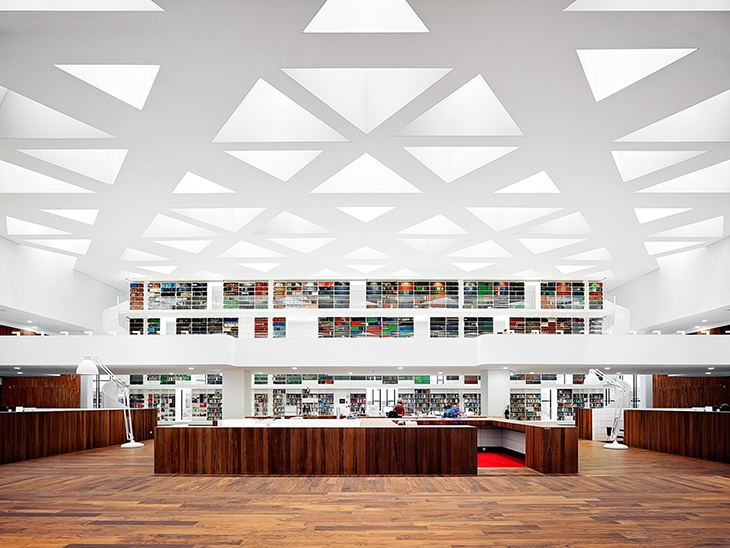 ERASMUS MEDICAL STUDIES CENTRE, BART GOSSELIN
ERASMUS MEDICAL STUDIES CENTRE, BART GOSSELIN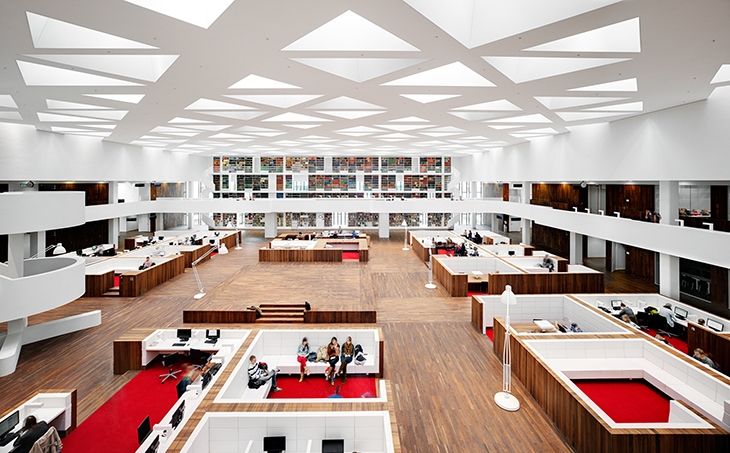 ERASMUS MEDICAL STUDIES CENTRE, BART GOSSELIN
ERASMUS MEDICAL STUDIES CENTRE, BART GOSSELIN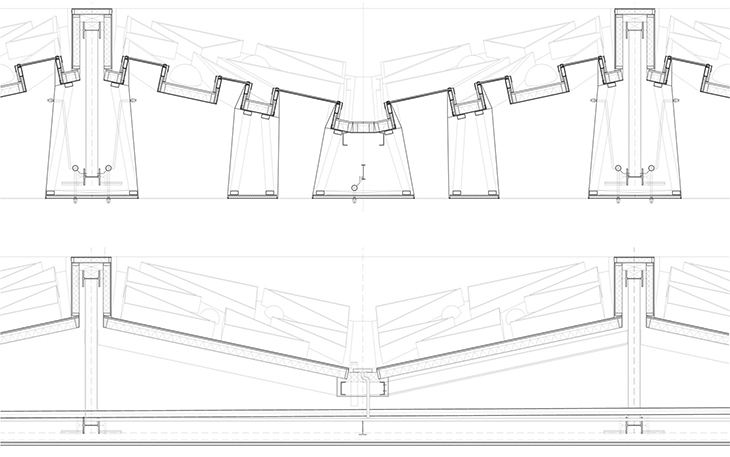 (C) KAAN ARCHITECTEN
(C) KAAN ARCHITECTEN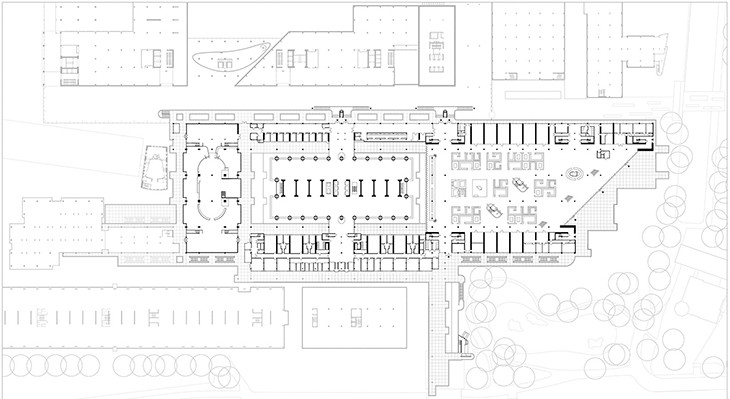 (C) KAAN ARCHITECTEN
(C) KAAN ARCHITECTENREAD ALSO: HARBOUR RAMP BY DISSING AND WEITLING ARCHITECTS