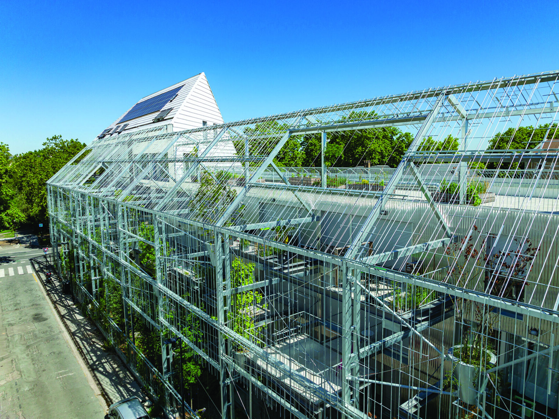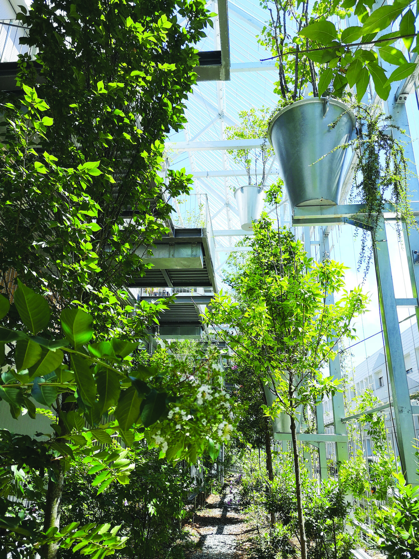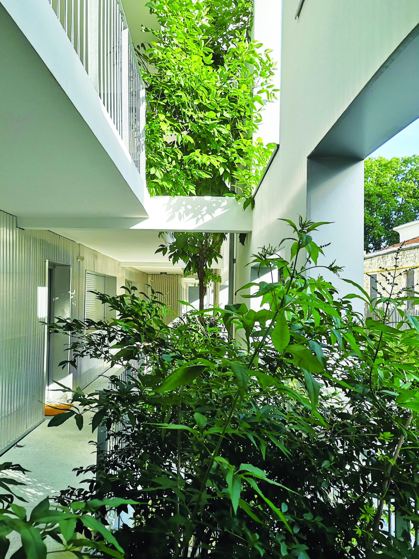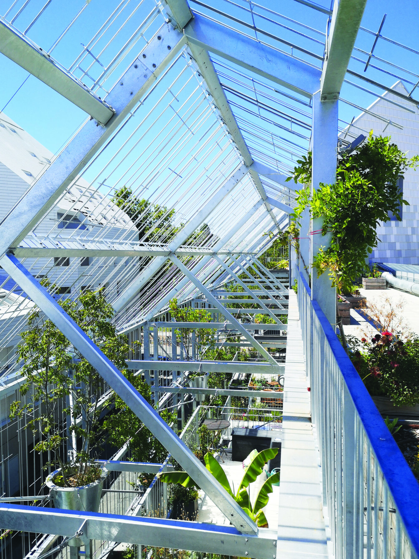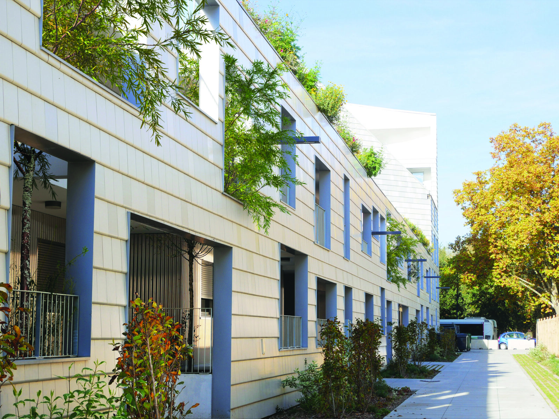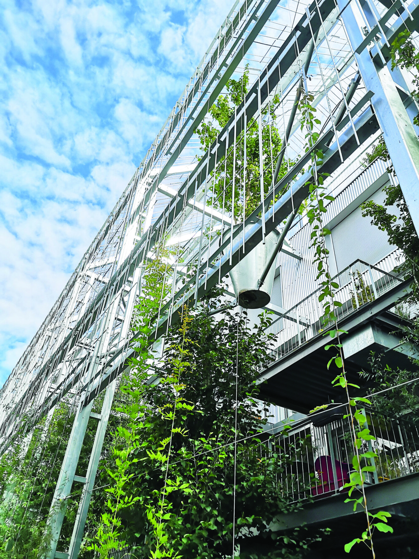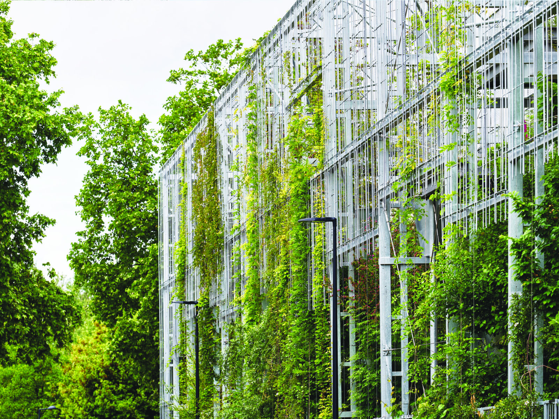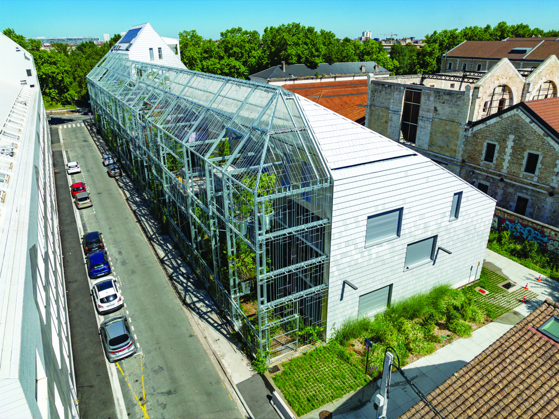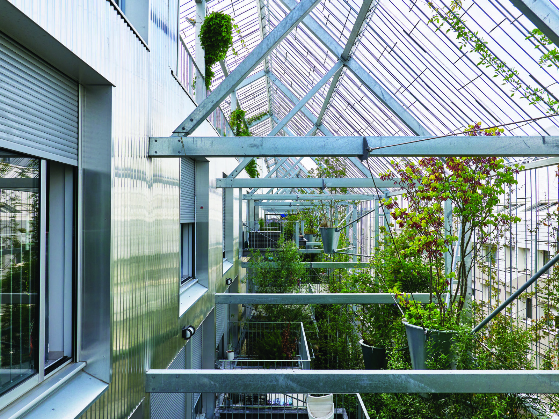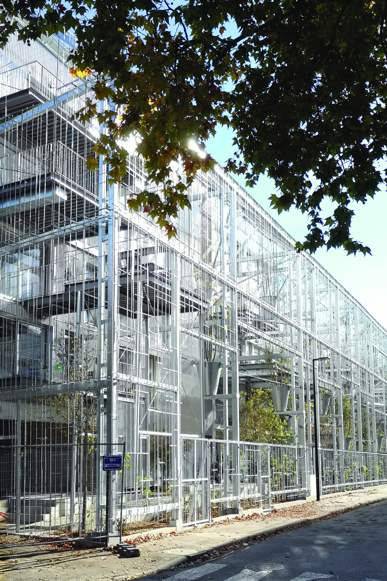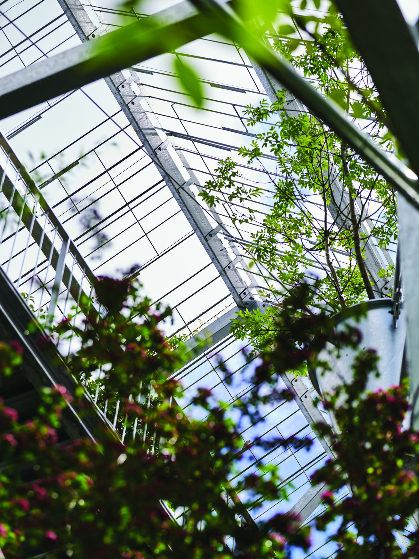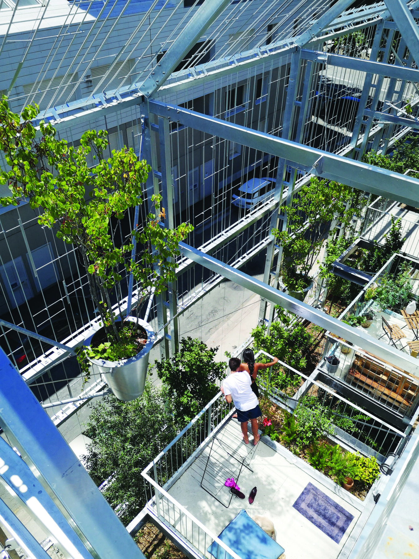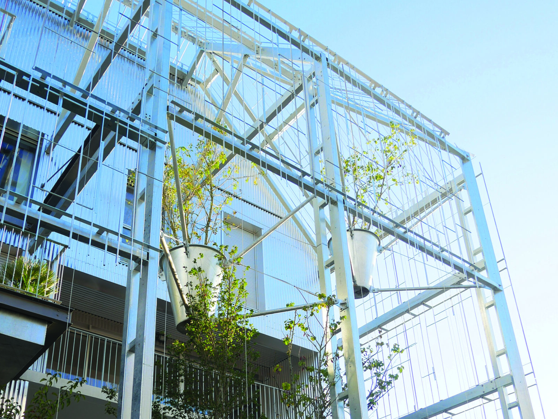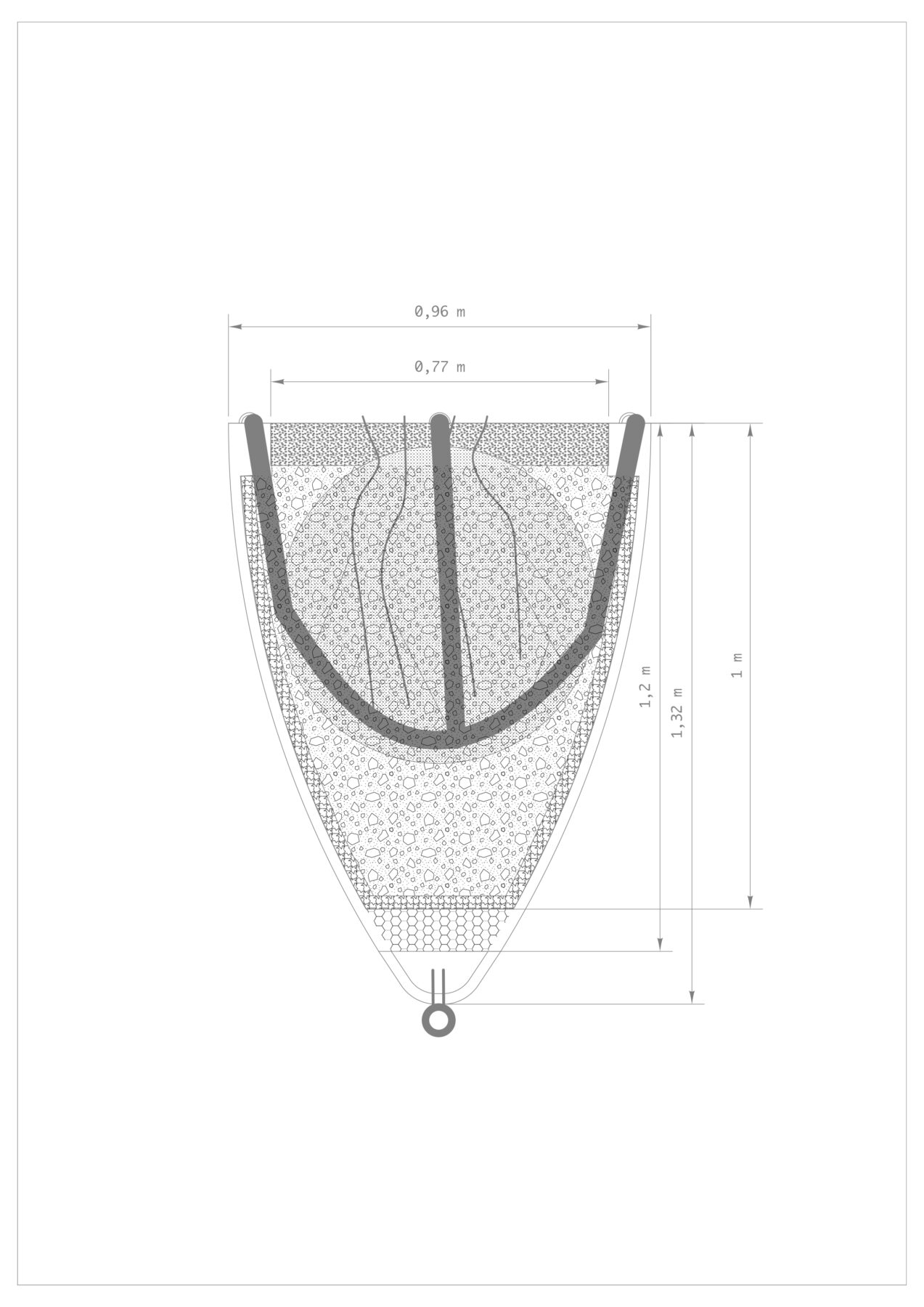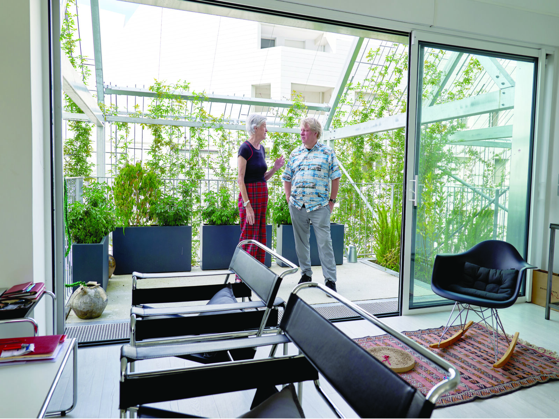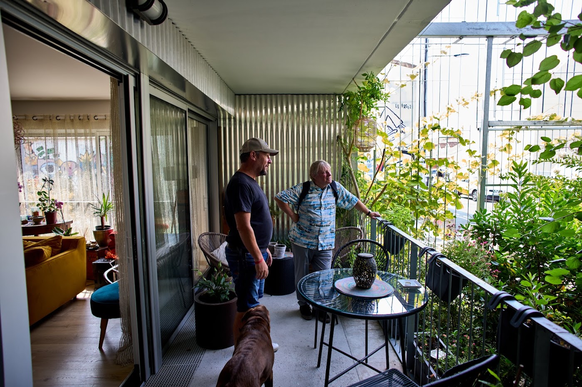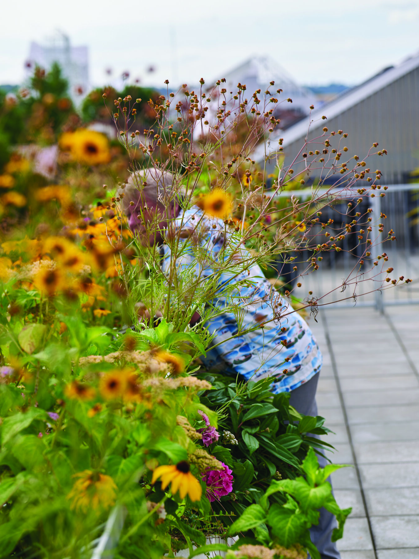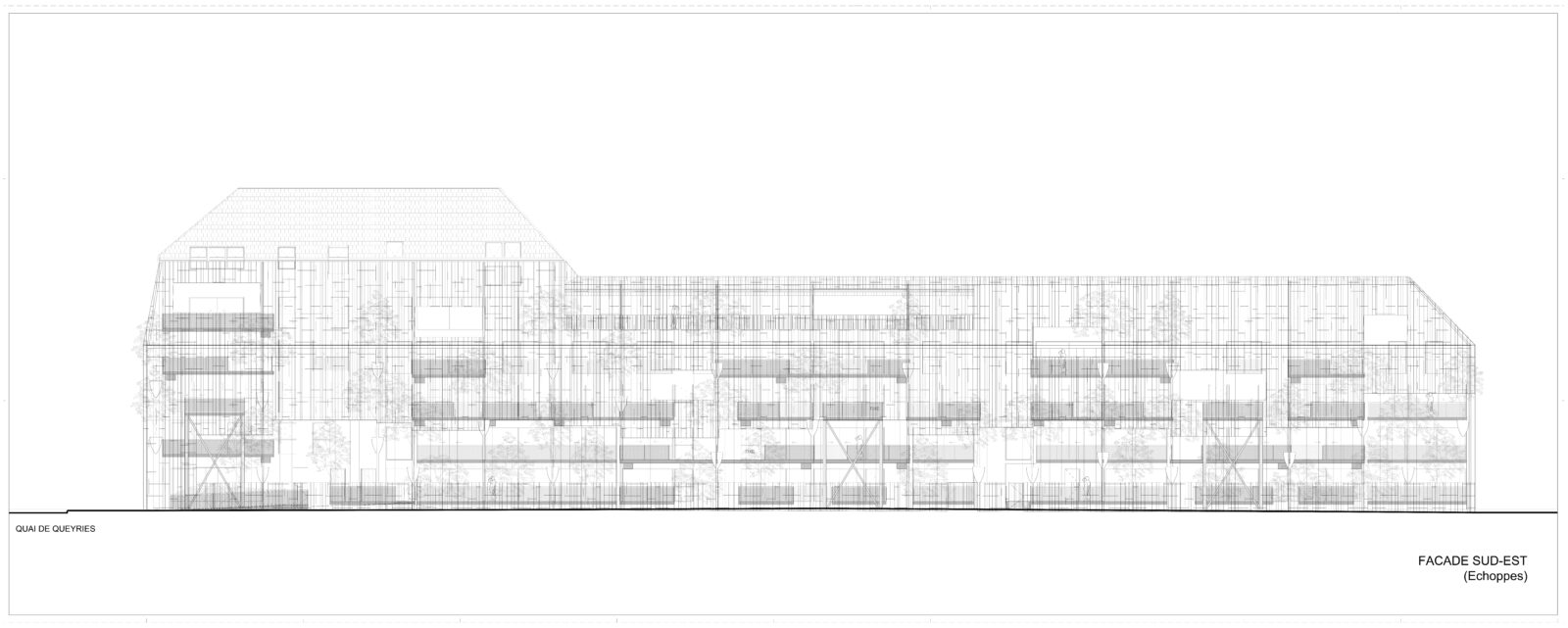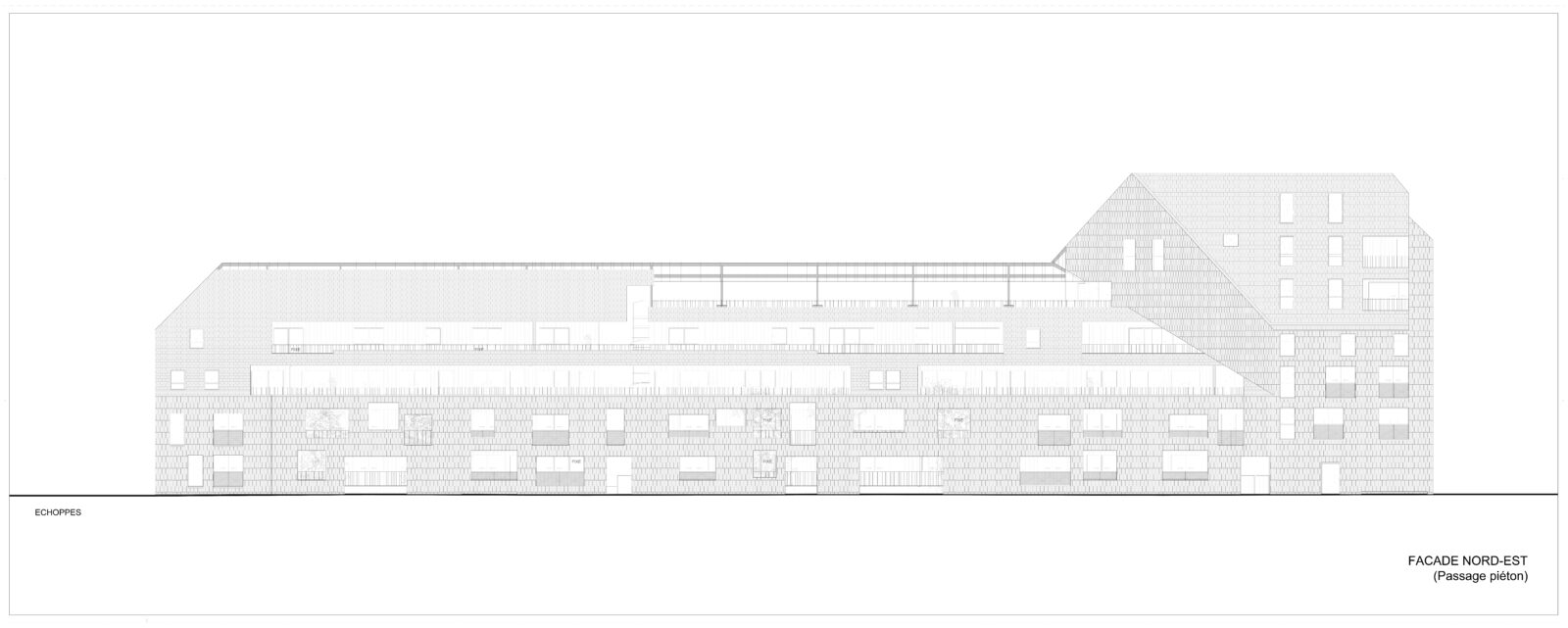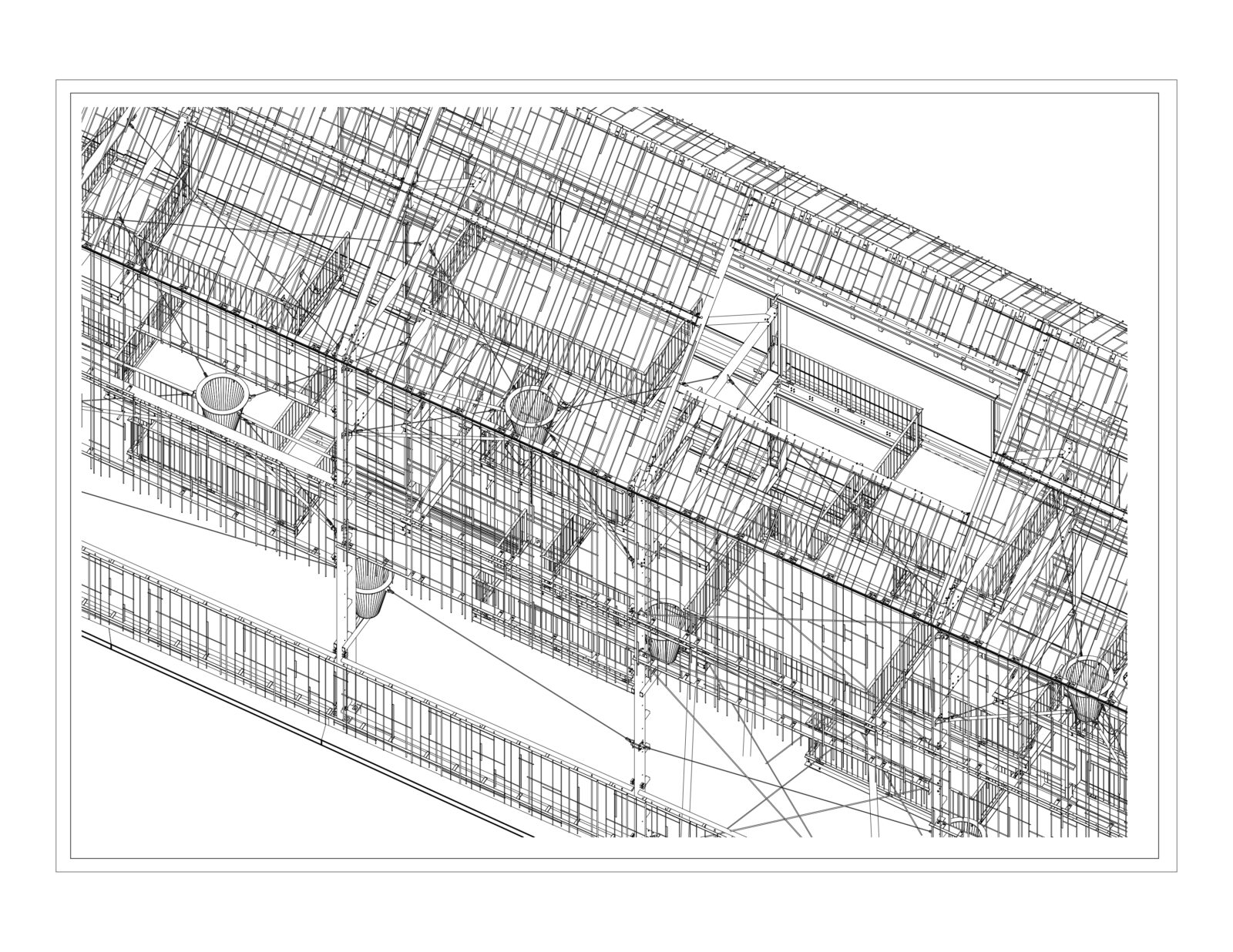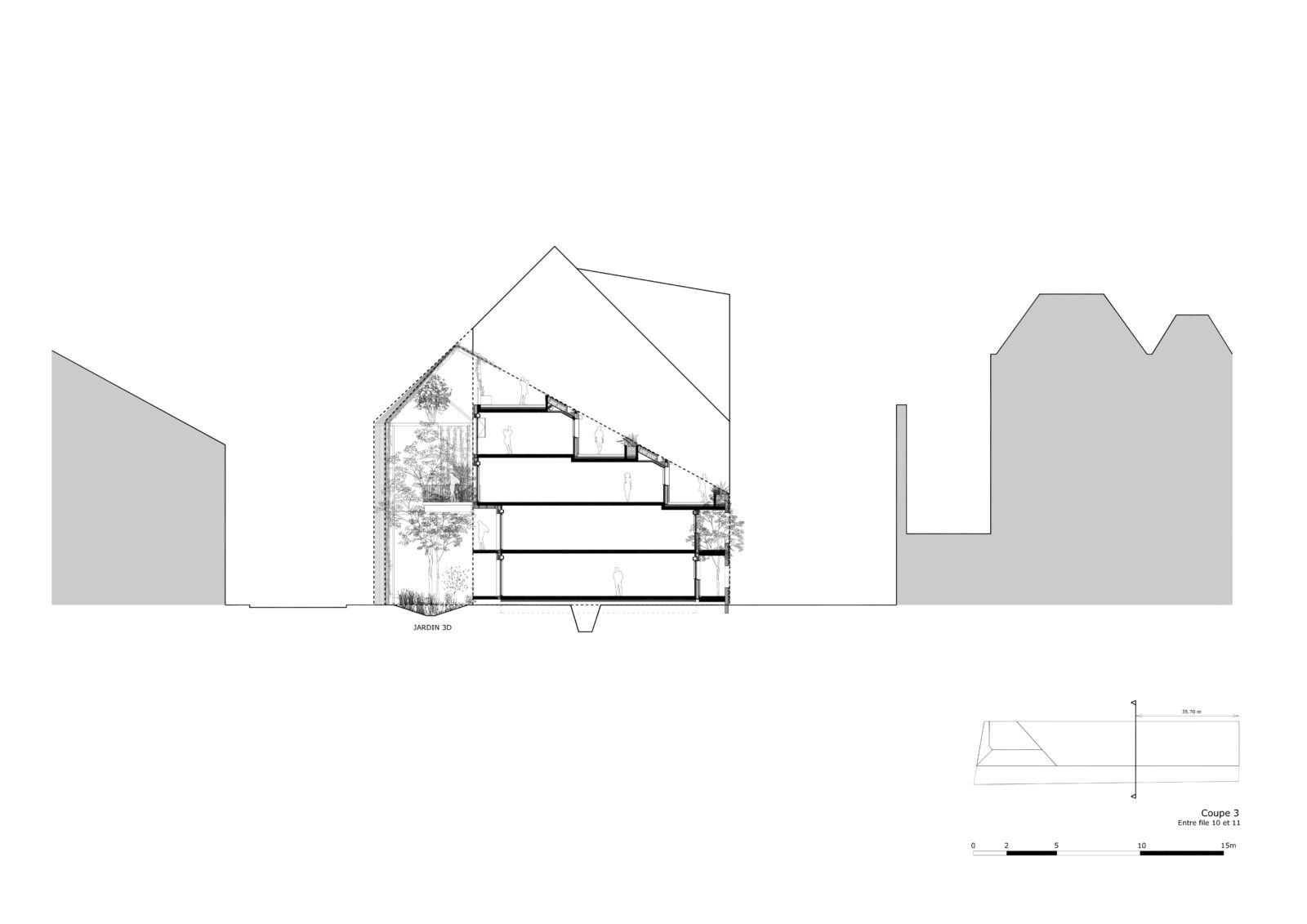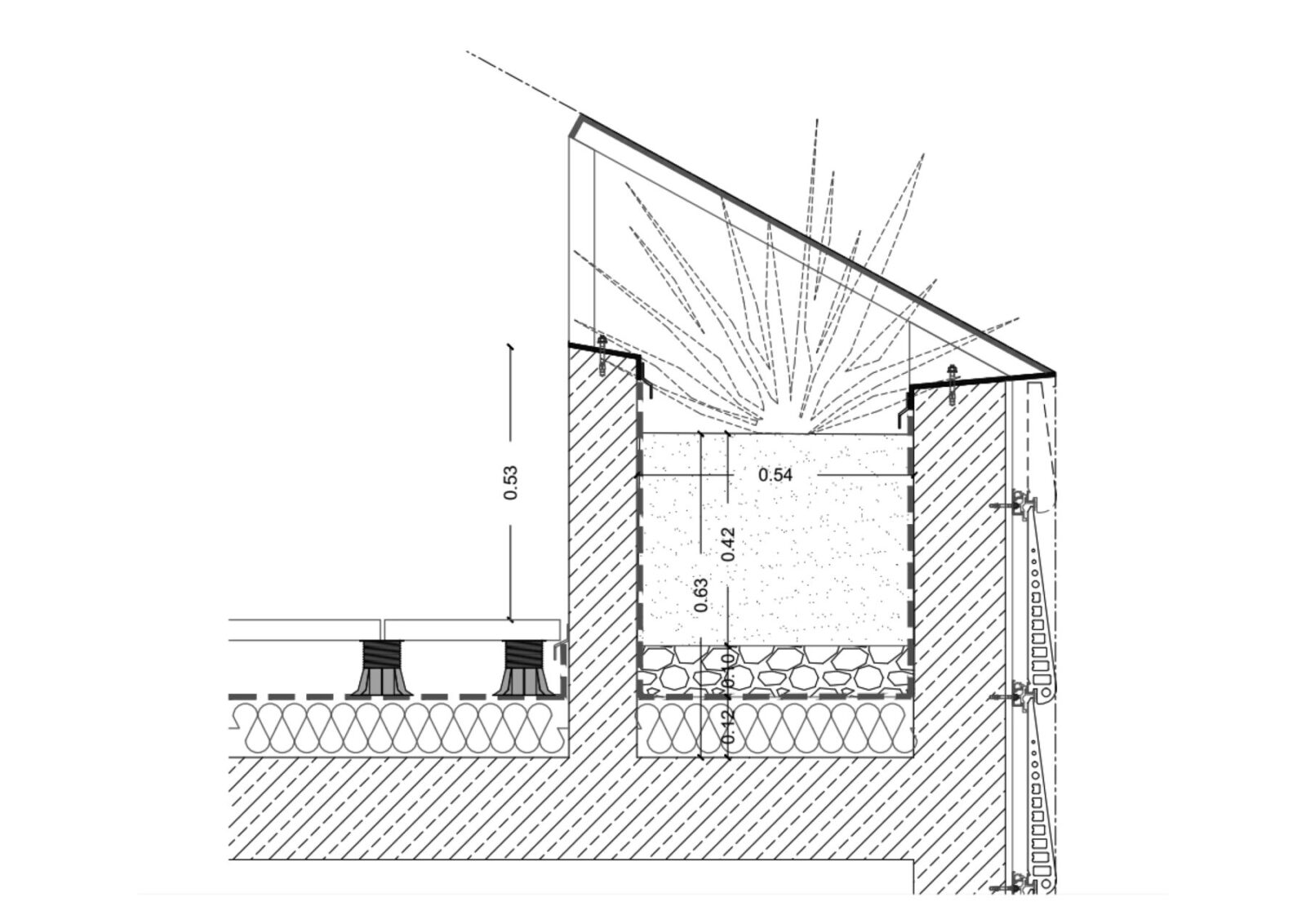EKKO by Duncan Lewis – Scape Architecture in Bordeaux explores an alliance between nature and architecture with 3 dimensional gardens making a statement of climate consciousness. EKKO is nominated for 2024 EUmies Awards!
Nature has always managed to infiltrate architecture in a back and forth between the true and the false, the opaque and the legible, the hidden and the obvious. Nature is not an ideological or aesthetic alibi for architecture. Modernity has cut man off from his environment.
We must recreate the links between man and his environment and also make room for his dreams.
The relationship between architecture and the city will be replaced by a new relationship between architecture and nature: the excessive urbanisation of most of the territory has become a vital issue and the stakes are high; a chance must be given to a new urban culture in which a new nature and a new human density are developed together so that they respond to the real needs and values of people. By working within this framework, architecture could minimize its imposing presence and finally think about its new relationship and rapprochement with its environment.
To live in the Bastide Niel district is to live in a Bordeaux landscape close to the historic city centre, the stone city, in a natural environment, it is to live in a wooded environment in close relationship with the water, along the Garonne, the fallow meadows, the fragments of small building plots, the imprint of the industrial past. The rue Hortense, made up of small row houses, thus proposes a way of living in connection with this landscape through the gardens in front of or in the heart of the street row: each house has a garden.
This project preserves the identity of this neighbourhood. It is an opportunity to link the different existing grids on the site: the grid of dense, rhythmic planting that links the Bastide district and its river, the plot of shops with flower gardens on Rue Hortense, etc.
EKKO’s project fits into the envelope of a precise form is imposed, which has been determined in order to maximise sunlight and respect the urban context of the block, it proposes 49 crossing dwellings, each with a private outdoor space, a shop on the ground floor and a roof top coupled with a shared common room on the roof. All the envelopes are made of white terracotta cladding, echoing the built context of Darwin and the roofs of the shops on rue Hortense.
The planted strip at the front of the block has become a three-dimensional garden with a profusion of tall trees, shrubs, grasses and mid-river climbers.
It is the natural extension of the building volume, integrating perfectly with the silhouette of the built volume. This 3Dimensions garden, a real living metabolism, develops passive strategies to generate comfort, use, control of the impact on the environment and a reduction of nuisances.
The vegetation also plays an important role in regulating the hydrothermal air around the building. In hot weather, evapotranspiration from the surface of the leaves reduces the temperature and contributes to the comfort of the occupants. In winter, the deciduous vegetation allows sunlight to penetrate the heart of the dwellings.
The 3D garden is home to balconies, extending outwards like leaves fanning out in search of light.
It is defined as a thick and porous boundary for living inside and outside, creating an extension of the living room towards the balcony, creating outdoor spaces of a rare generosity destined to become living spaces in their own right. The whole of this space is a large collective room planted on each of its five levels with floating trees. It belongs to everyone and each of the inhabitants manages a part of it as a working space, a dining area or a relaxation area…
Watch a video presentation of the project here
Facts & Credits
Project title: EKKO
Typology: Residential
Location: Bordeaux (33) – France
Architecture: DUNCAN LEWIS – Scape Architecture
Lead Architects: Duncan Lewis and Brigitte Cany Lewis
Office Team Credits: Duncan Lewis, Brigitte Lewis, Isabelle Auriat, Igor Duolé, Florent Sauvineau
Completion Year: September 2021
Client: Groupe Launay
Gross Built Area (m2/ ft2): living area 4552‘+ outside 3D garden room 6635 m3
Ground surface: 1388 m2
Total plot size: 1800 m2
Covered Bicycle Parking: 57m2
Building Function: 50 Apartments with each a balcony of 15m2, Social room 42.25m2, Commercial area 94m2, Roof top garden 200m2, Community 3D garden room 6635
Photography: Duncan Lewis
Text: provided by the architects
READ ALSO: Hilton Milan redesign | by THDP architectural and interior design studio
