This project by Atienza Maure Arquitectos involves the restoration of a 16th-century Castilian mansion that suffered fire damage in 2011.Only the stone walls, the staircase with a vault and the voussoirs of the collapsed arches remained. The building had formerly been used as the residence of the prior of the Monastery of Oña.
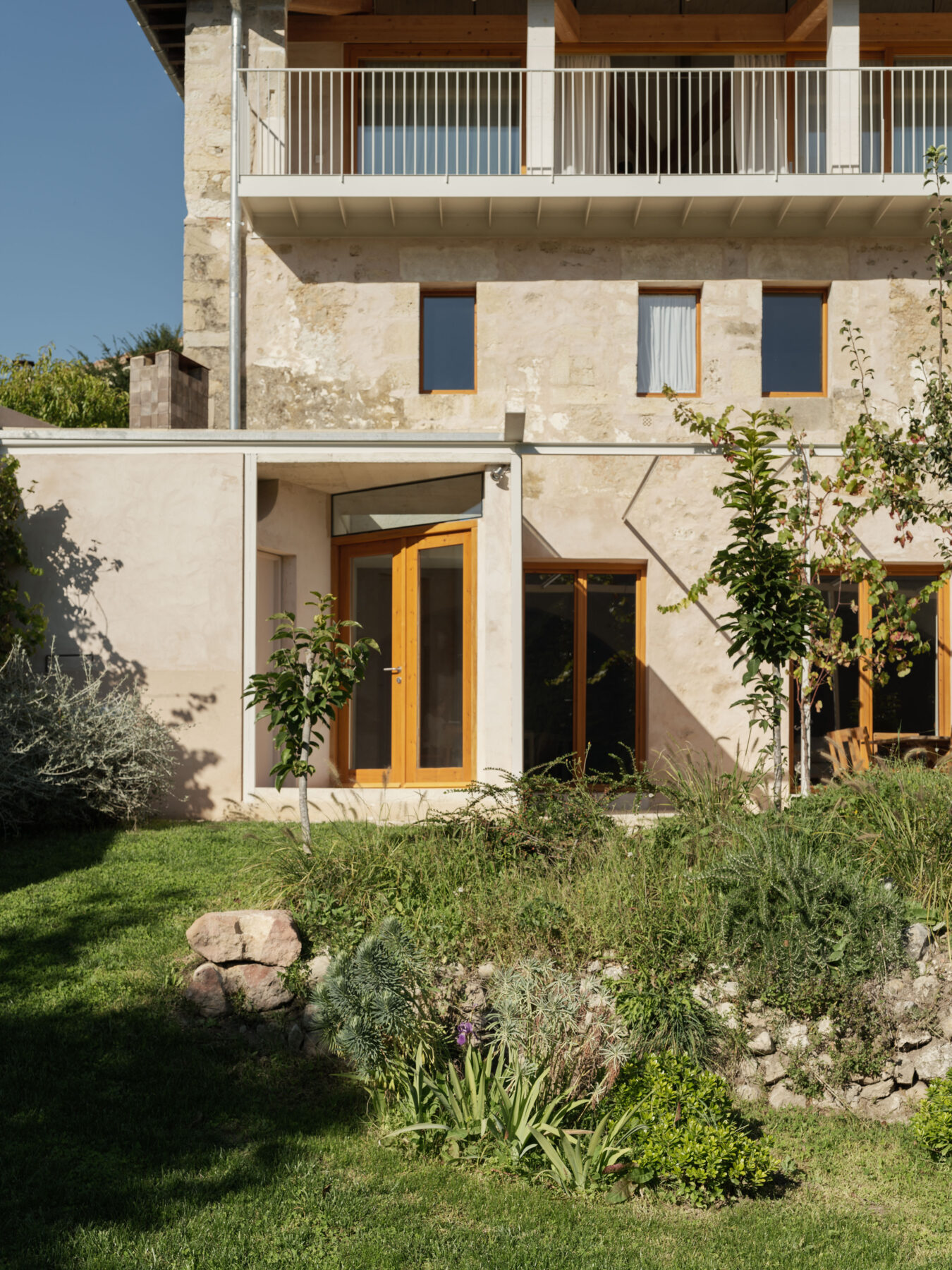
Light as material
The north façade is buried by the unevenness of Calle Mayor, the ground floor was uninhabitable, without natural light or direct contact with the orchard on the south face.
The first intention of the project was to introduce this natural light that was lacking without disturbing the historic stone facades too much. It seemed to us that the best way to do this was through five skylights that cross the intermediate floors to the common areas on the ground floor.
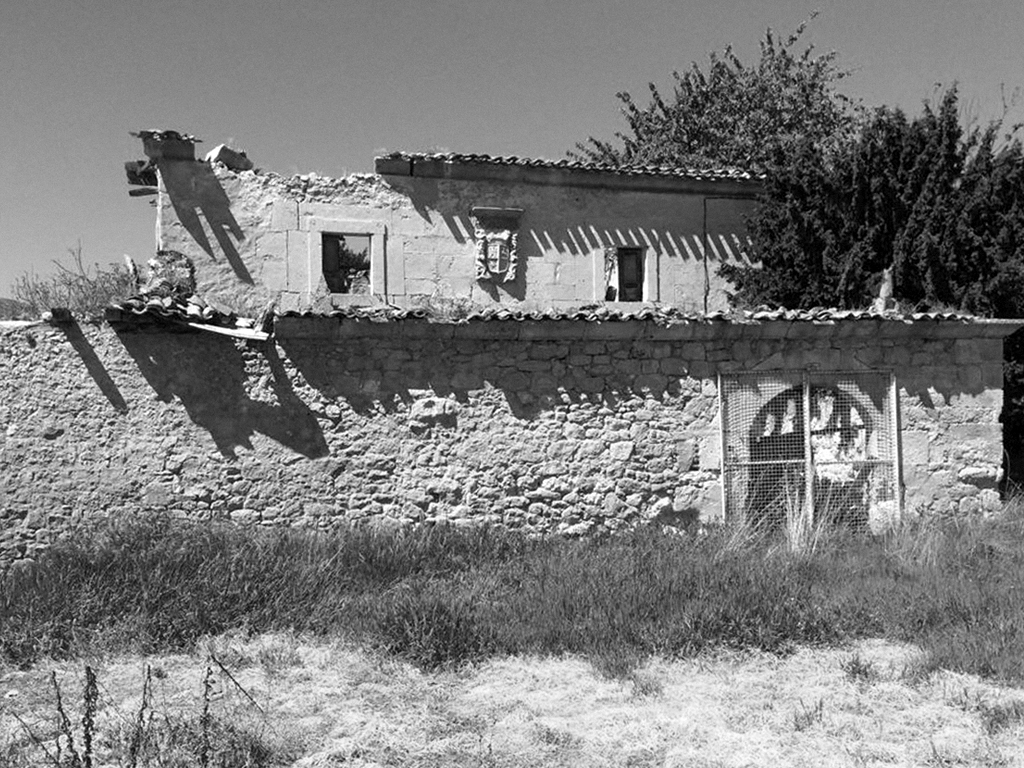
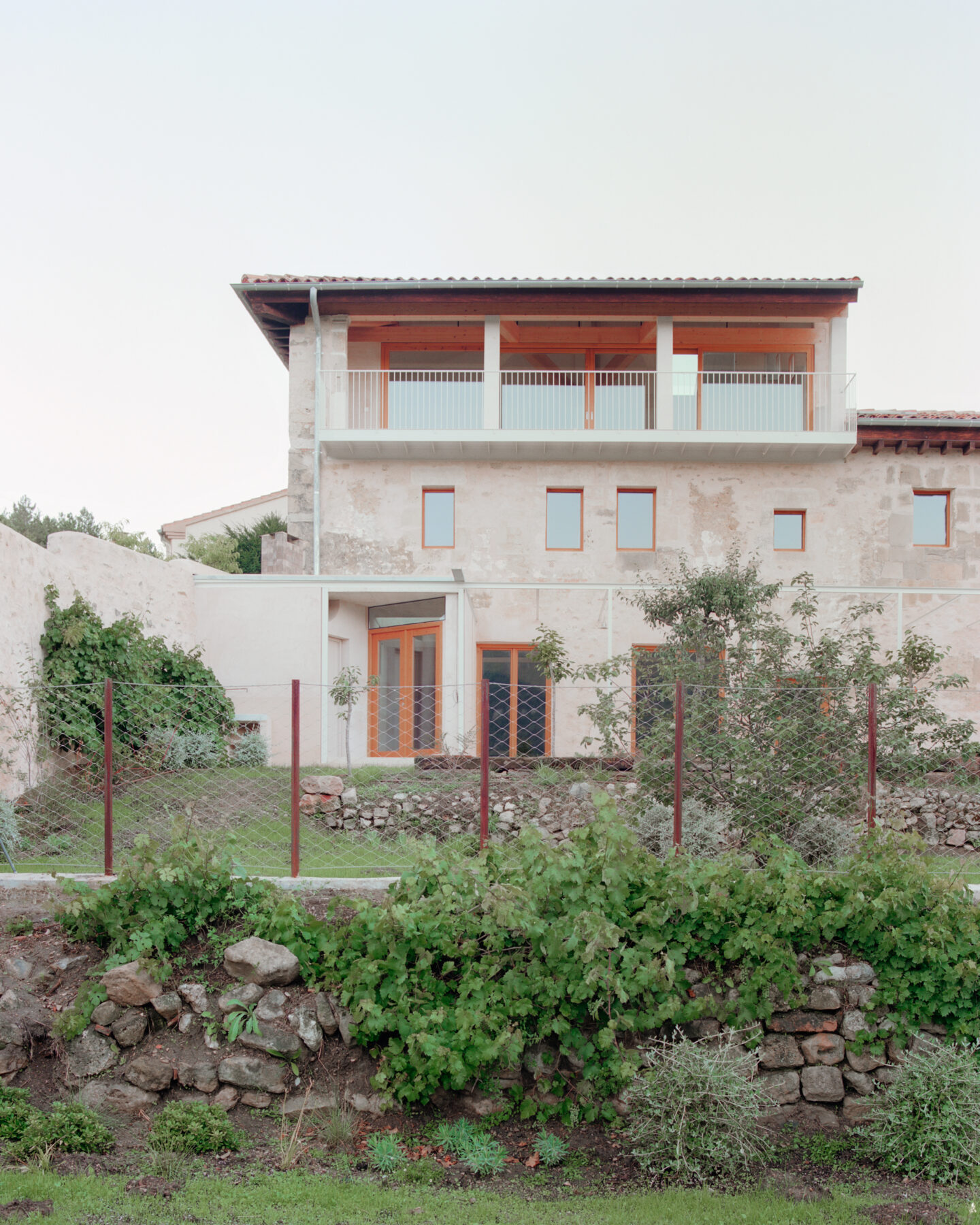
Atienza Maure introduced natural light while preserving the historic stone facades, creating openings towards the garden that offer views of the natural park, the river, and Tedeja castle.
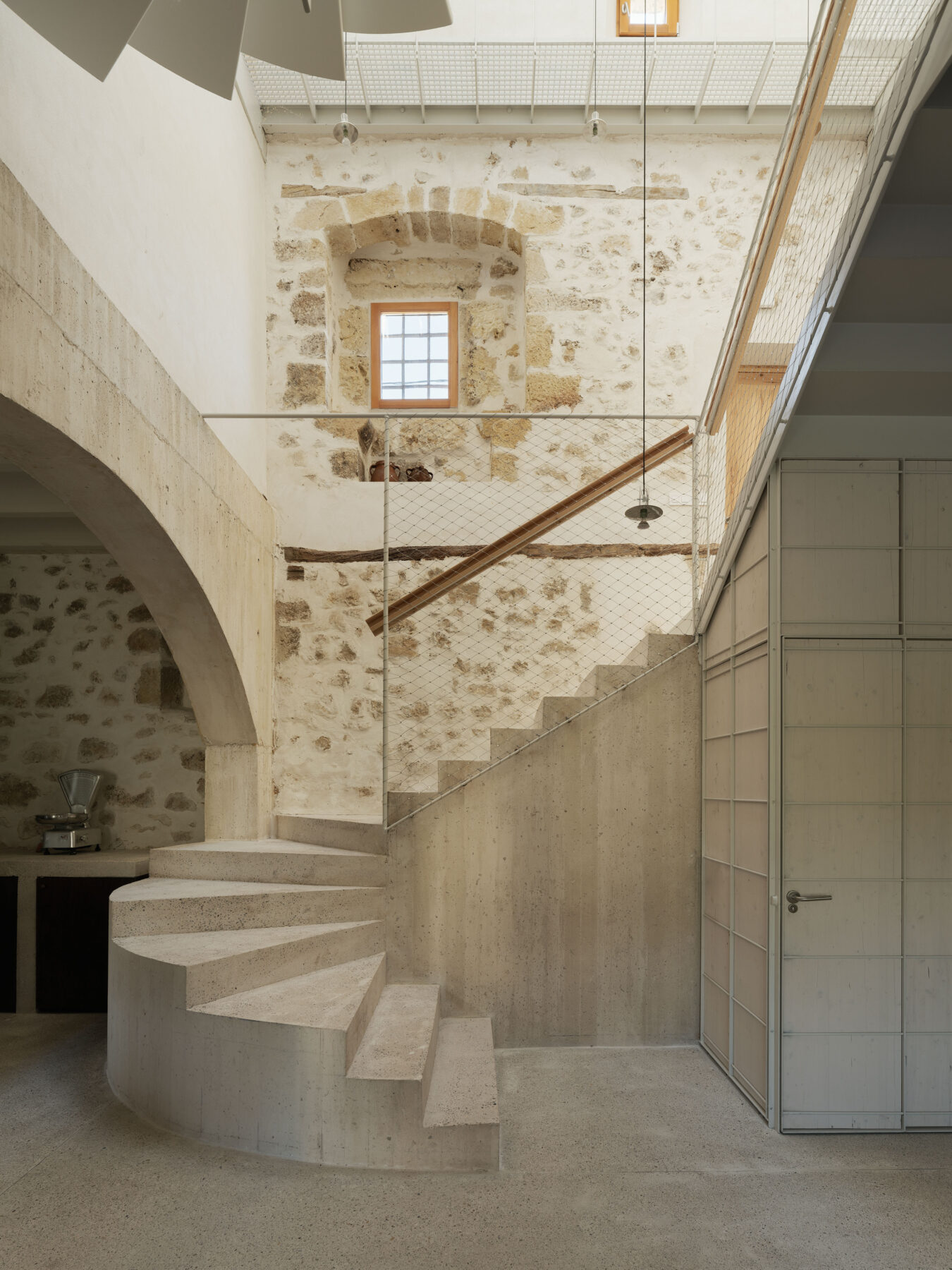
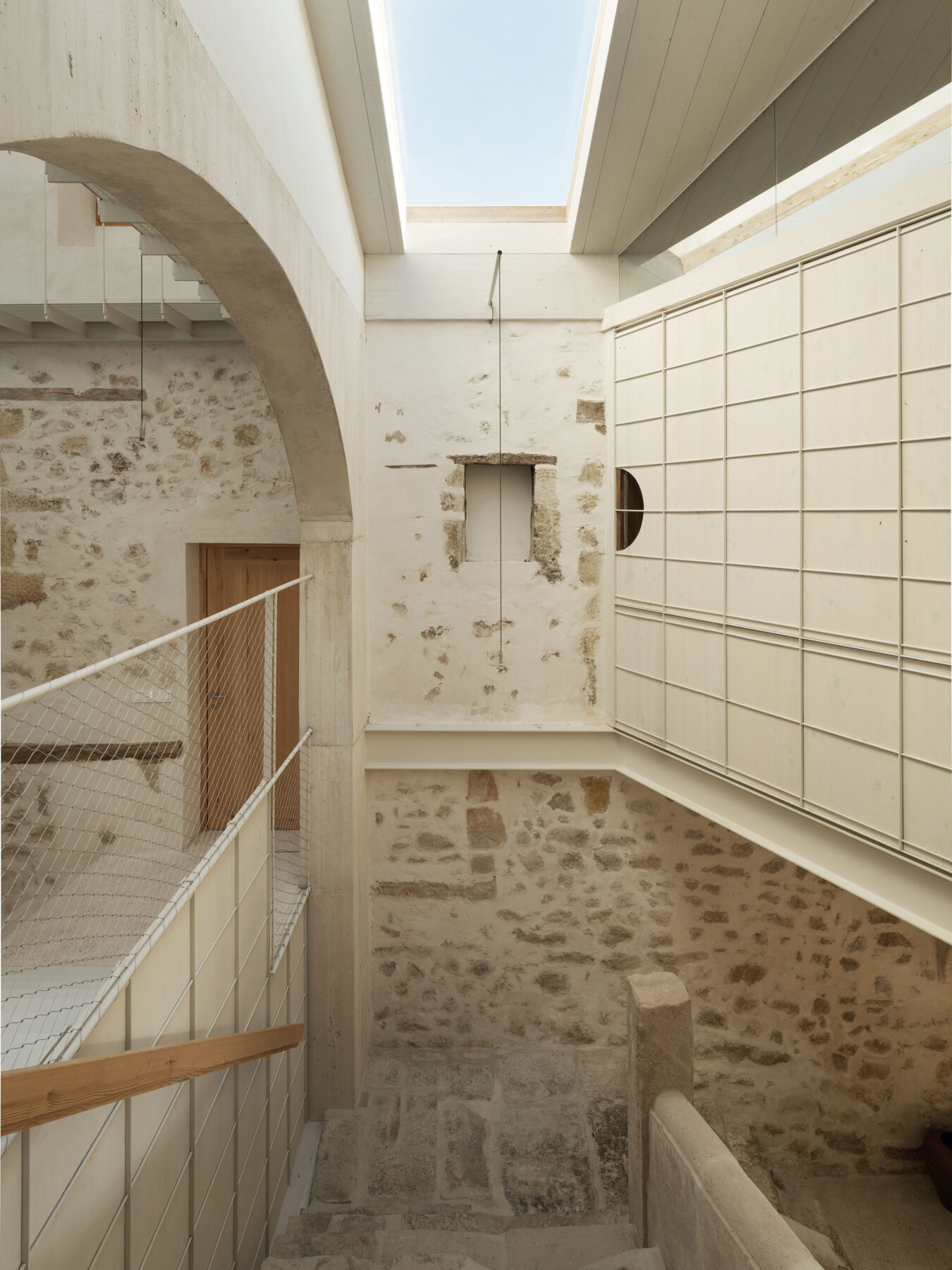
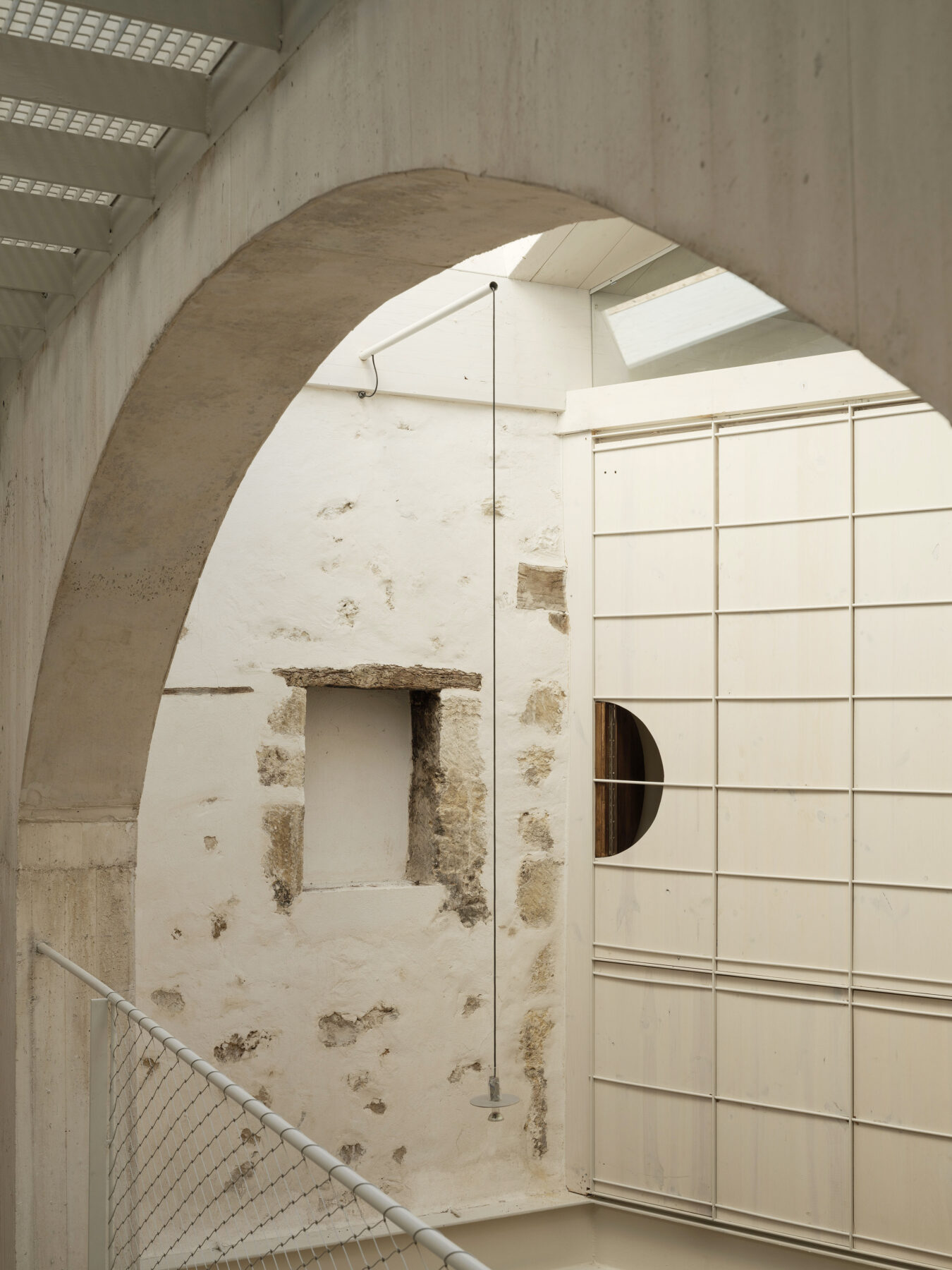
Five skylights pierce through the intermediate floors along the stairs, creating diagonal cuts in the slab that form two large atriums with multiple parallel stairs.
These skylights open onto two large atriums from where parallel stairs run; the original stone and a new steel and concrete one of the same width. This allows configuring a sequence of spaces on different levels, illuminated from above and framed by stone and concrete arches.
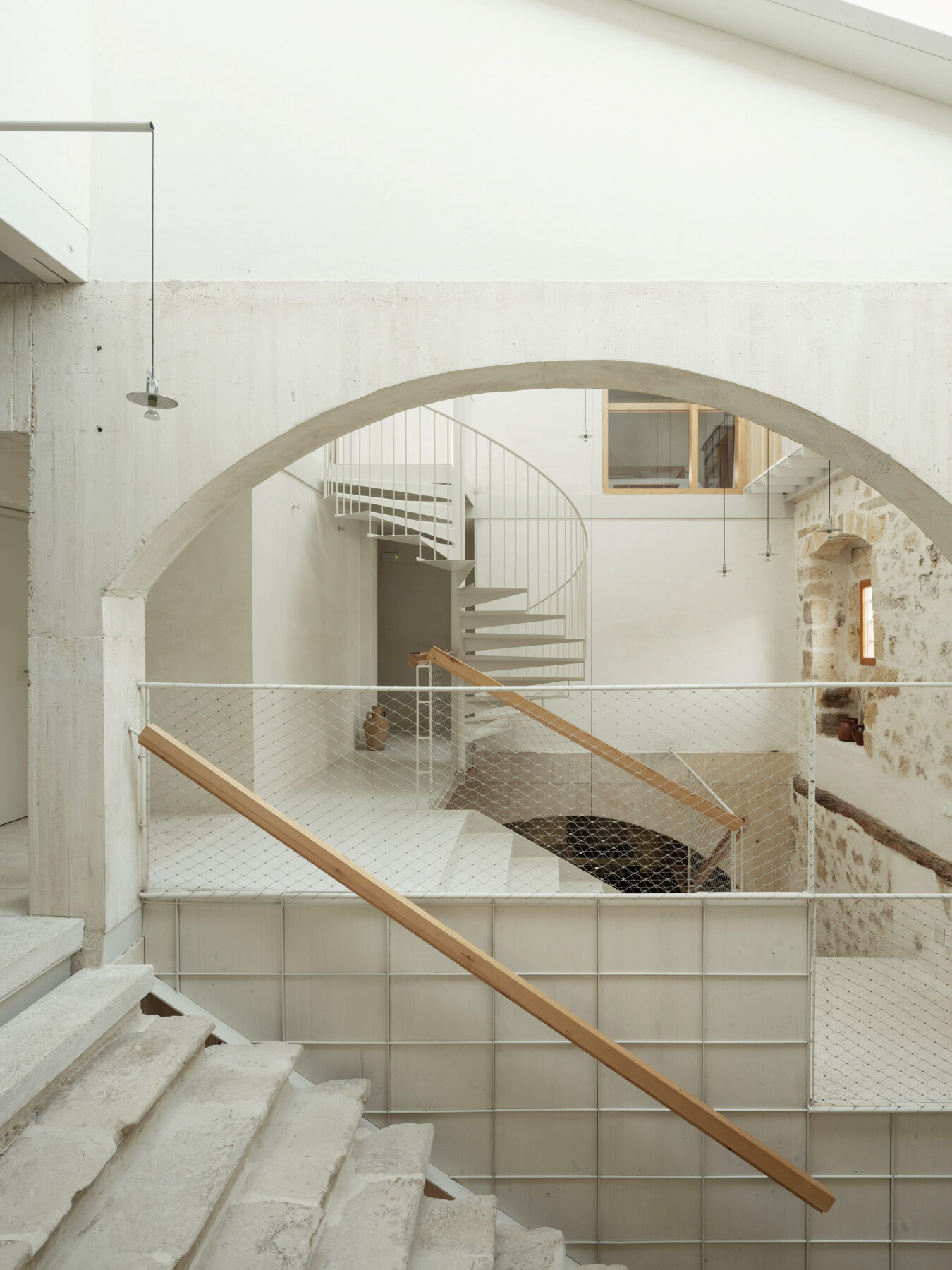
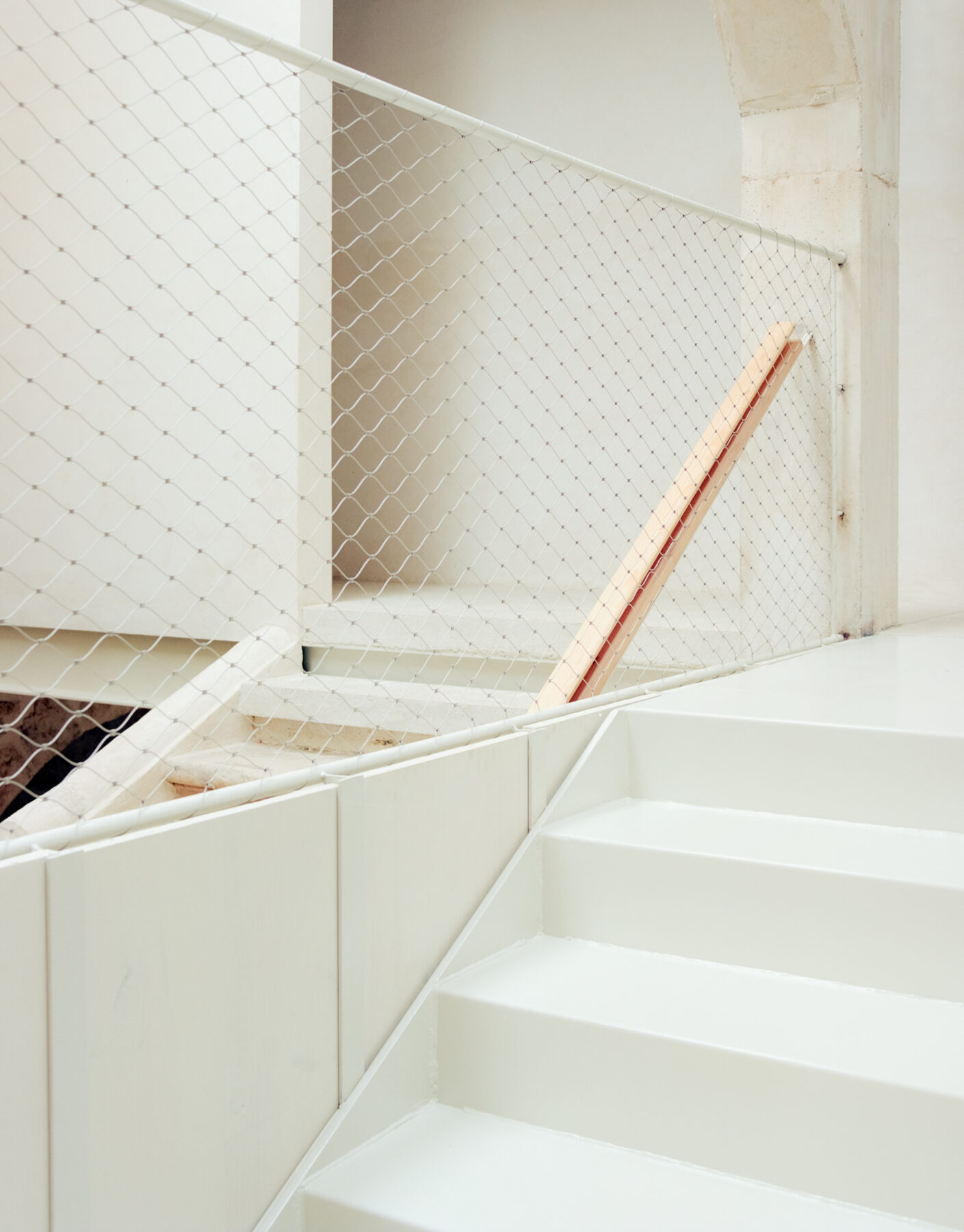
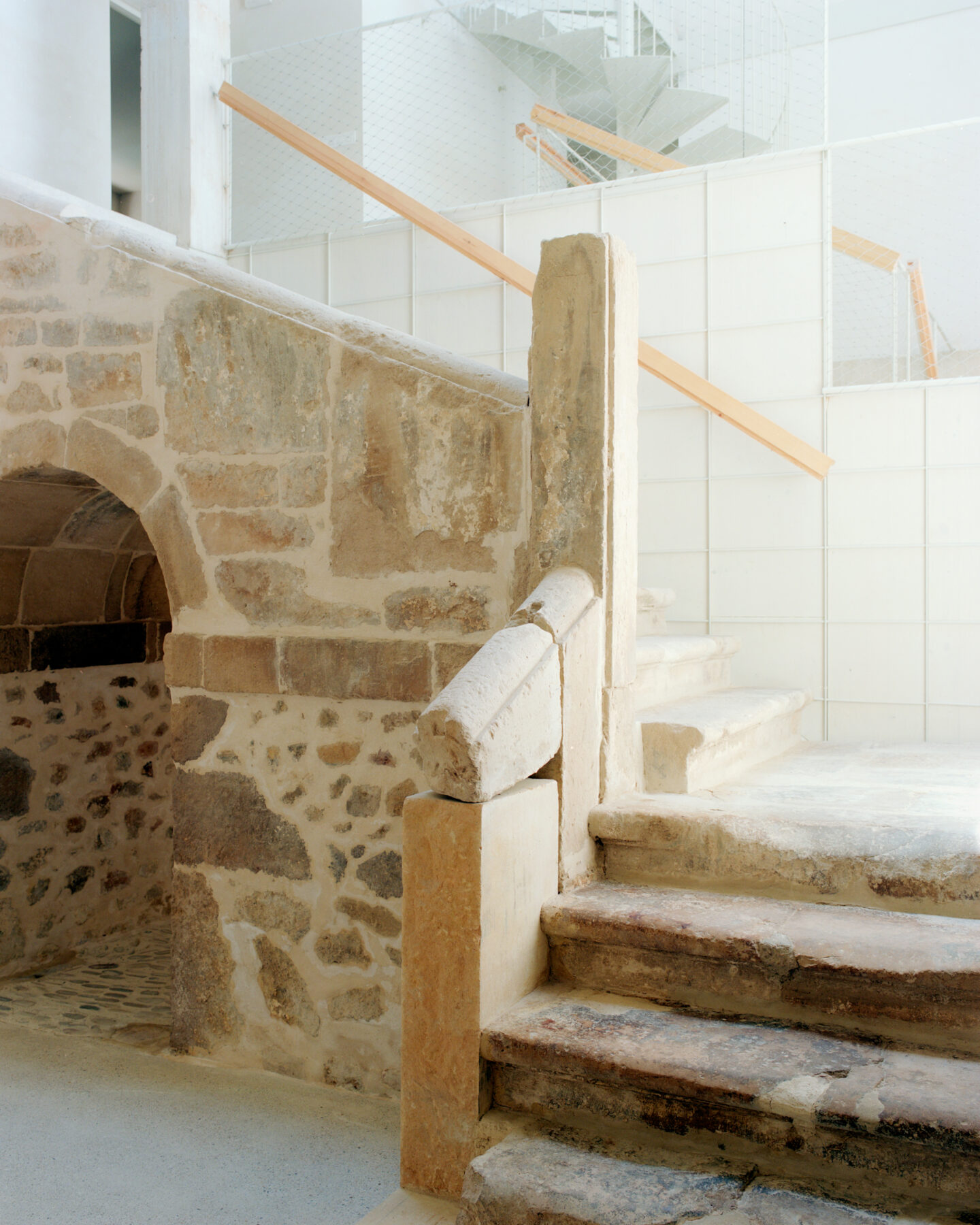
The original stone staircase is complemented by a new one constructed from concrete and steel.
The juxtaposition of both forms a system of platforms at different levels, resembling viewpoints that traverse the entire house. Both staircases are 1.6 meters wide, transforming them into spaces in their own right rather than mere passageways.
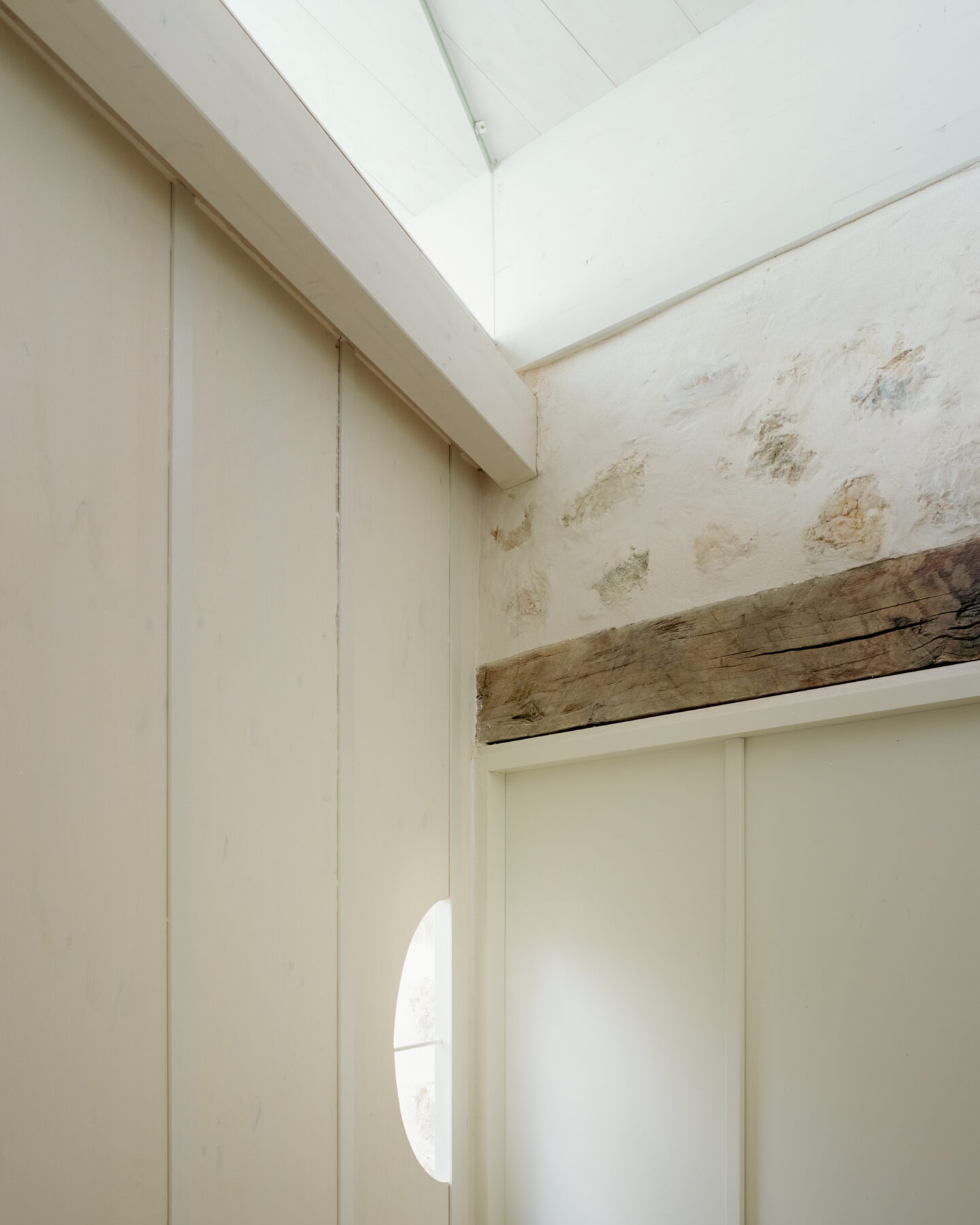
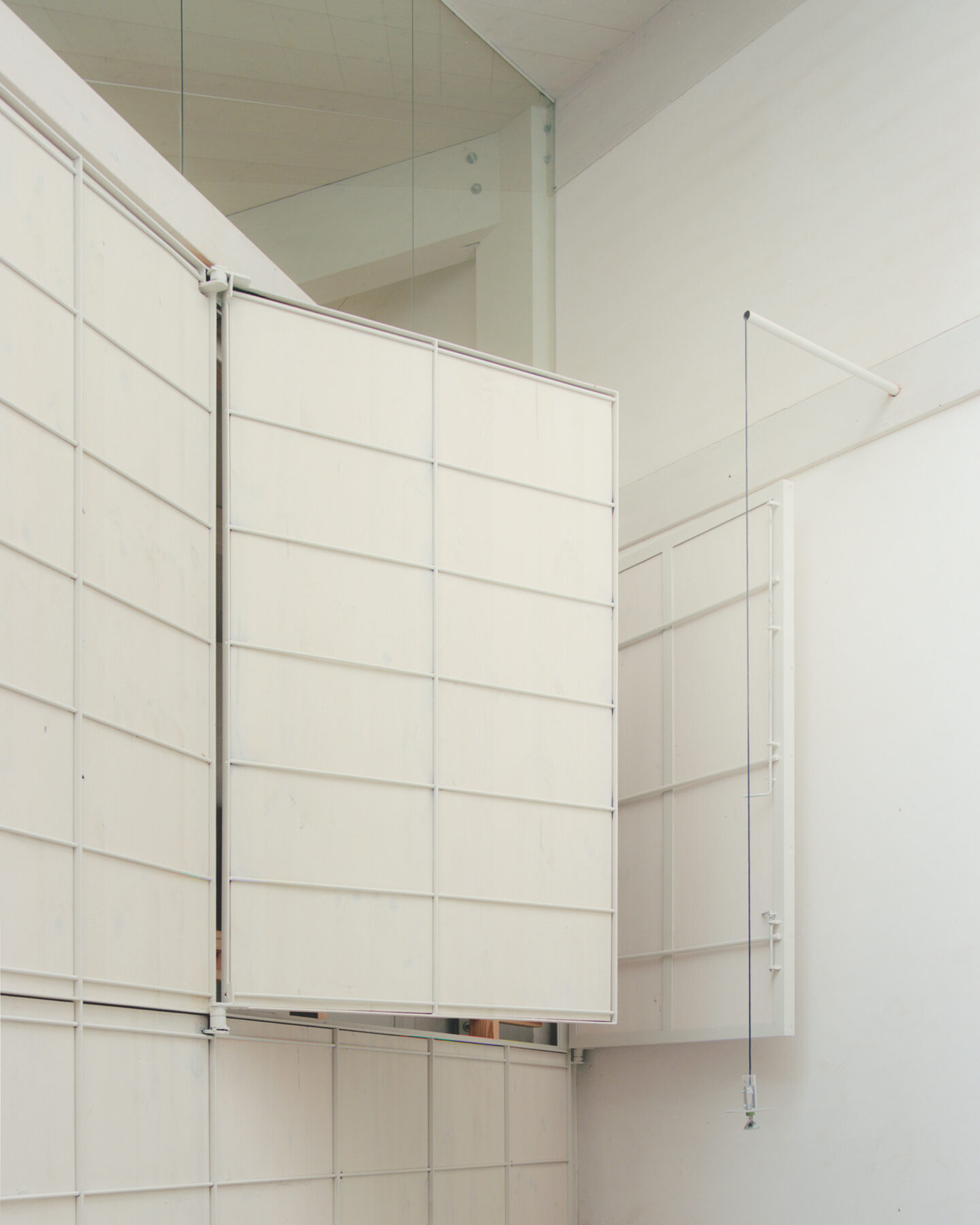
The weight of the steel stove is counterbalanced by a granite slab where firewood is stacked. The entire setup operates through tension without additional support, hanging from the floor and anchored to the ground to prevent overturning.
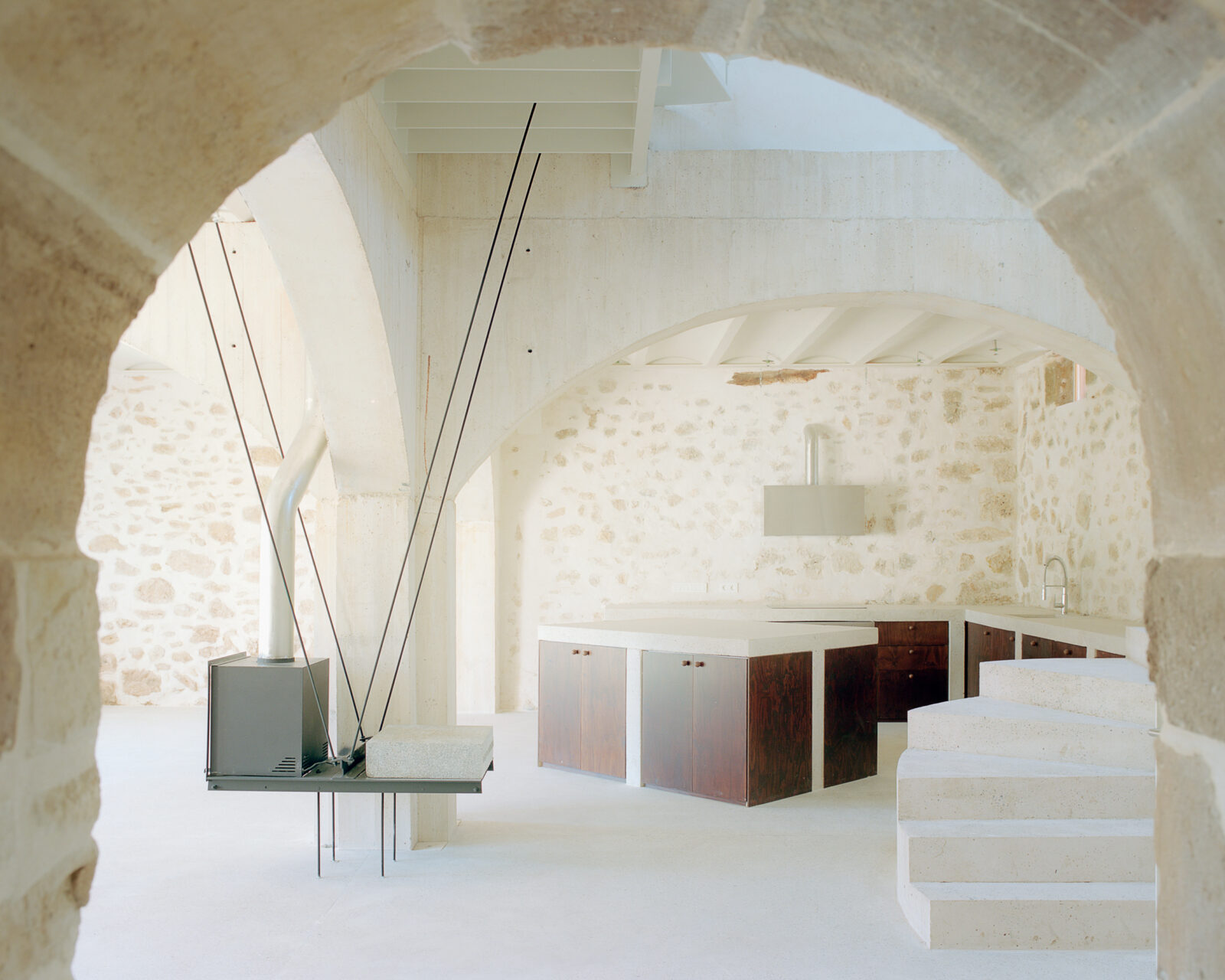
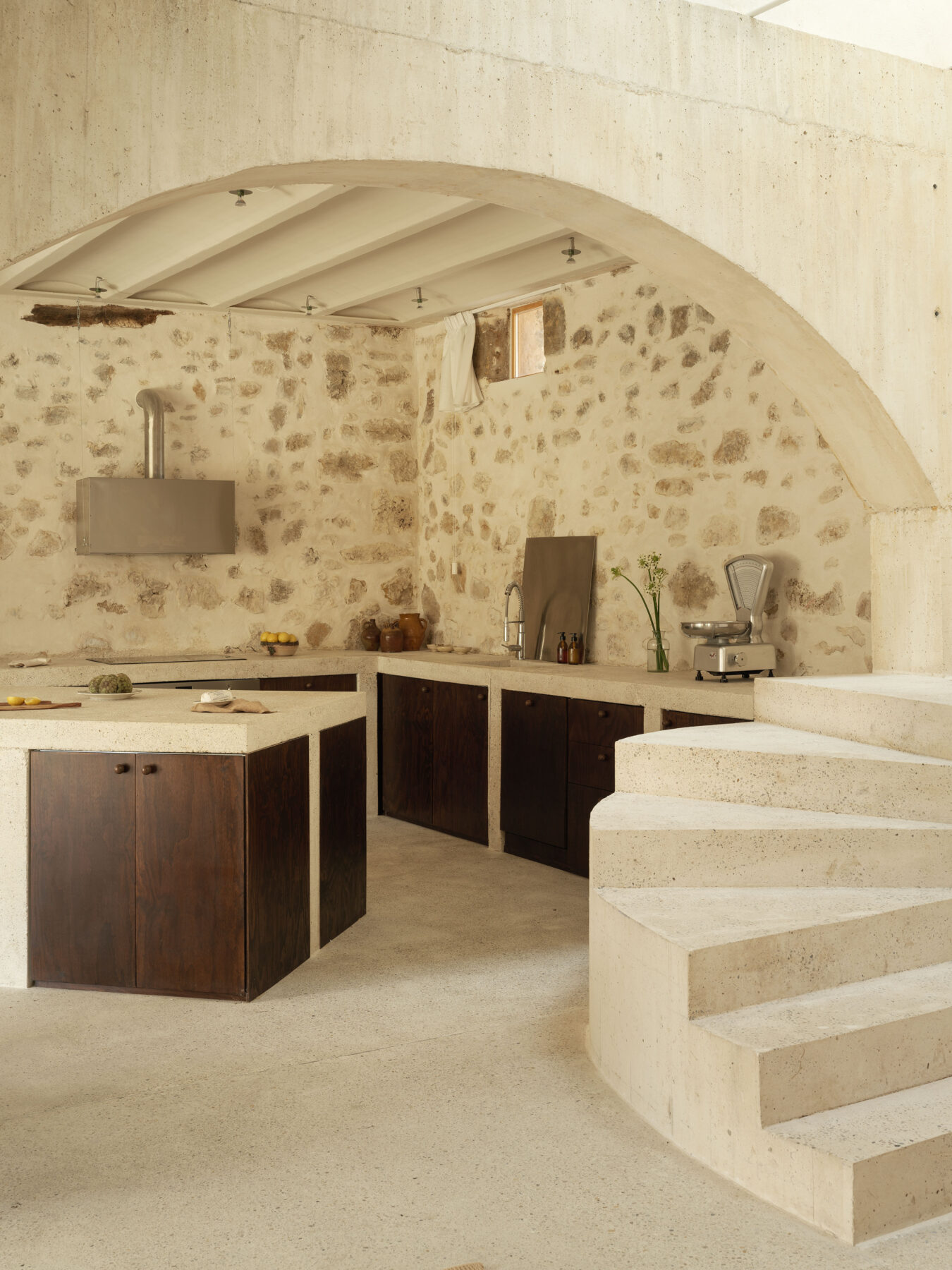
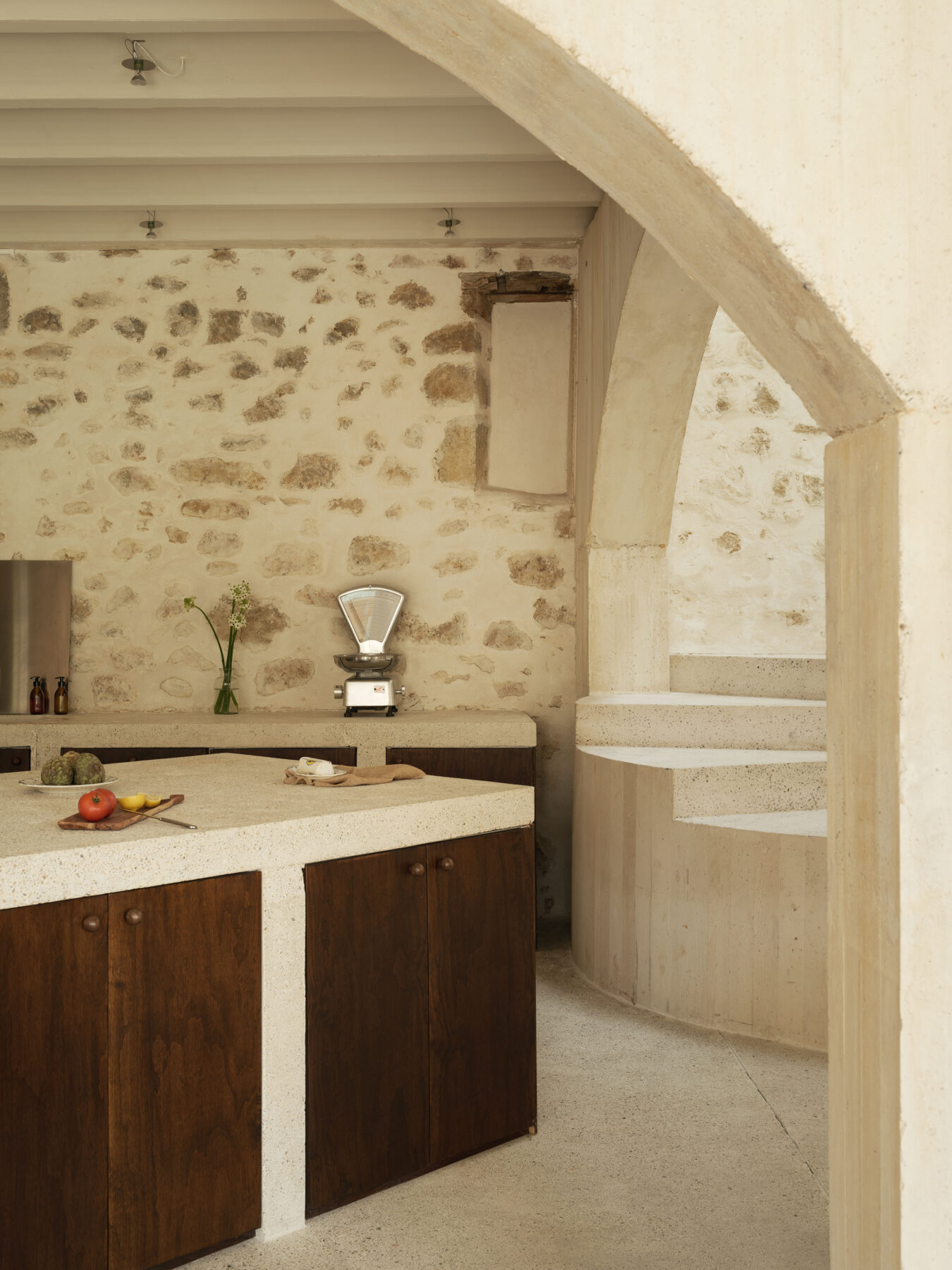
Dualities
The next intention was to form a project based on structural, material and spatial systems similar to the ruin that we had found, to generate that continuity with the pre-existing but clearly marking the subsequent interventions. The new elements that do not contain analogies with the originals are treated as light pieces of steel and wood, with systems that combine traction and compression as structural balance games. The constructive solutions have been raised following the maxim of Adolf Loos of the architect as a mason who knows Latin, in a constant dialogue with the workers of the region.
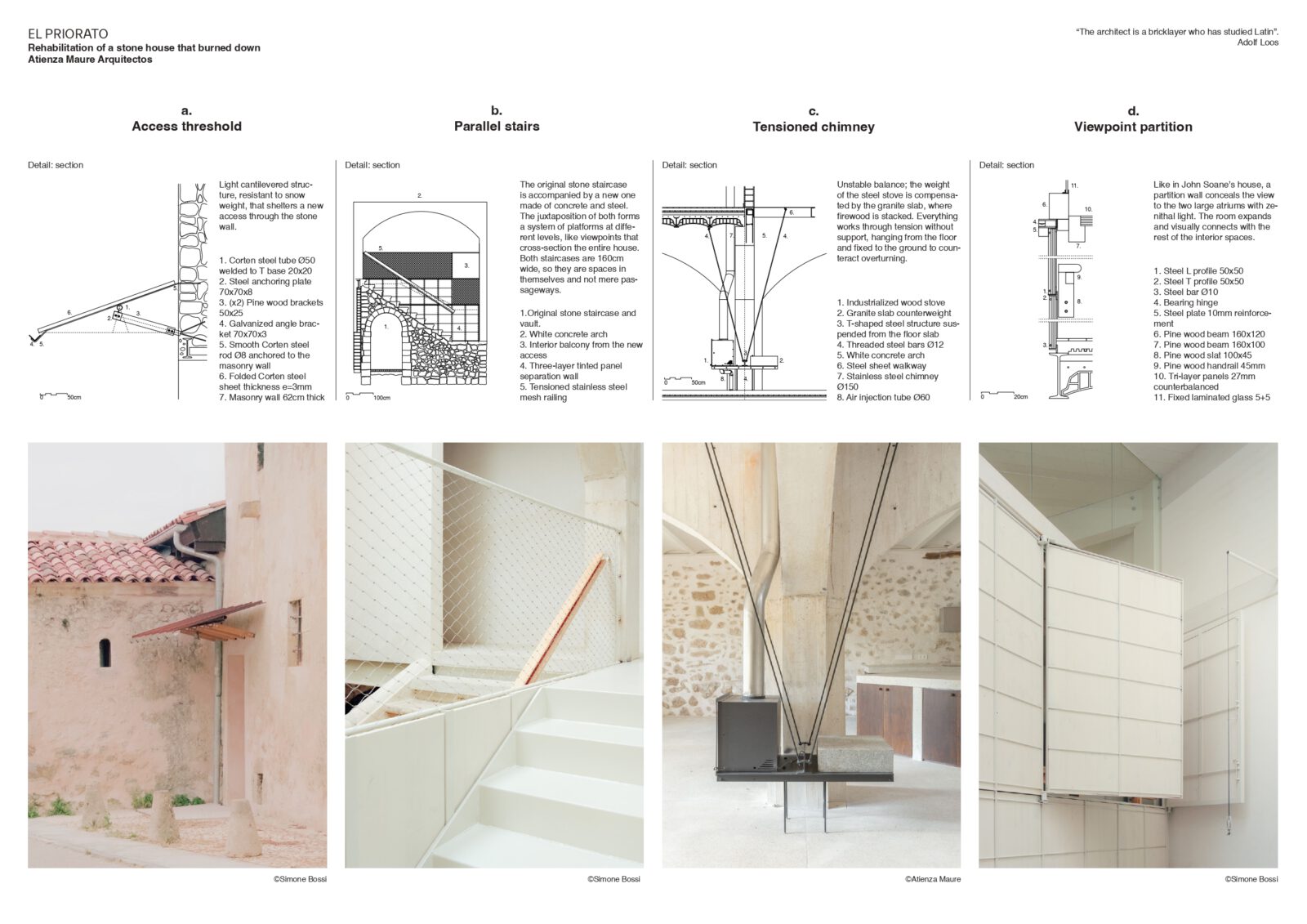
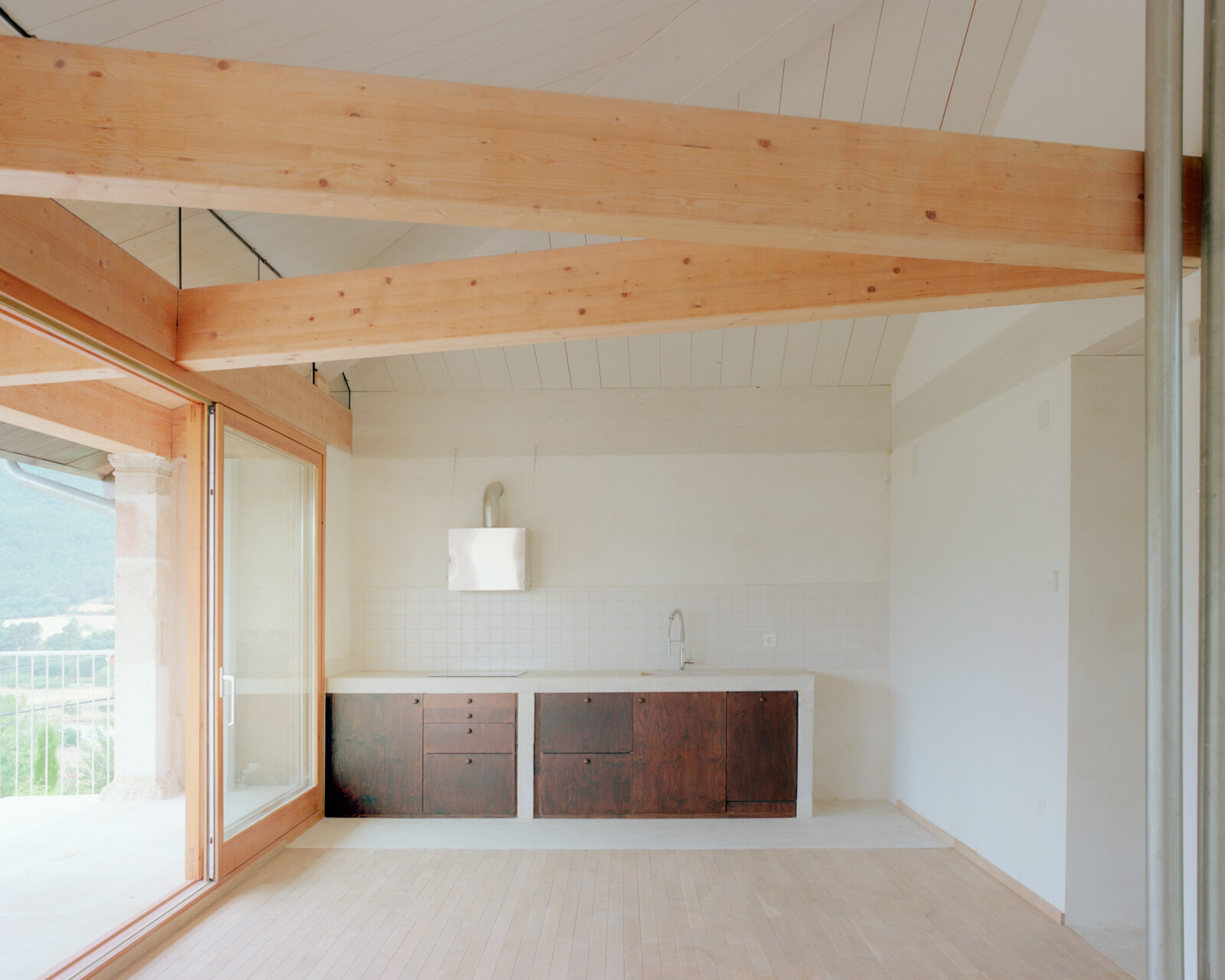
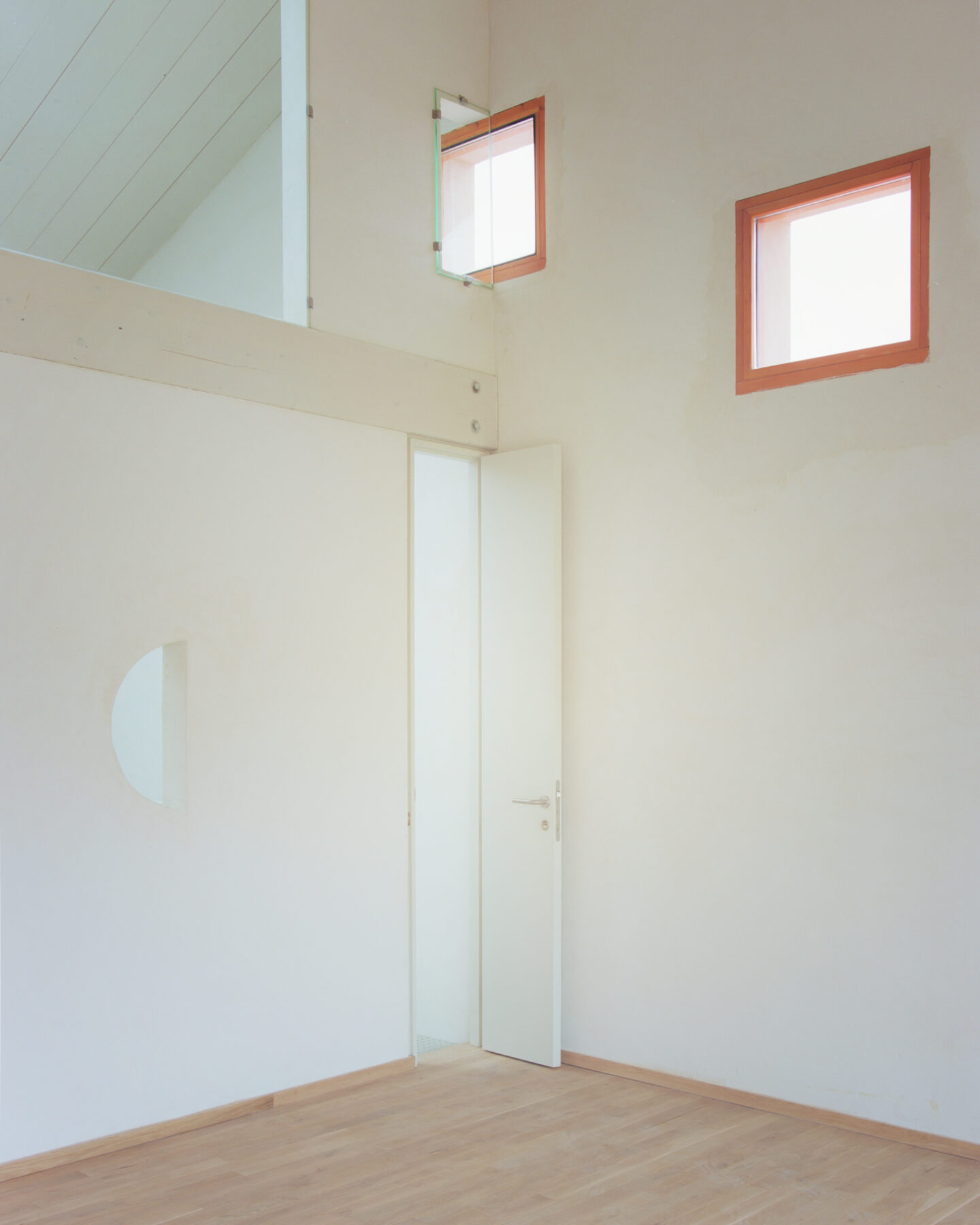
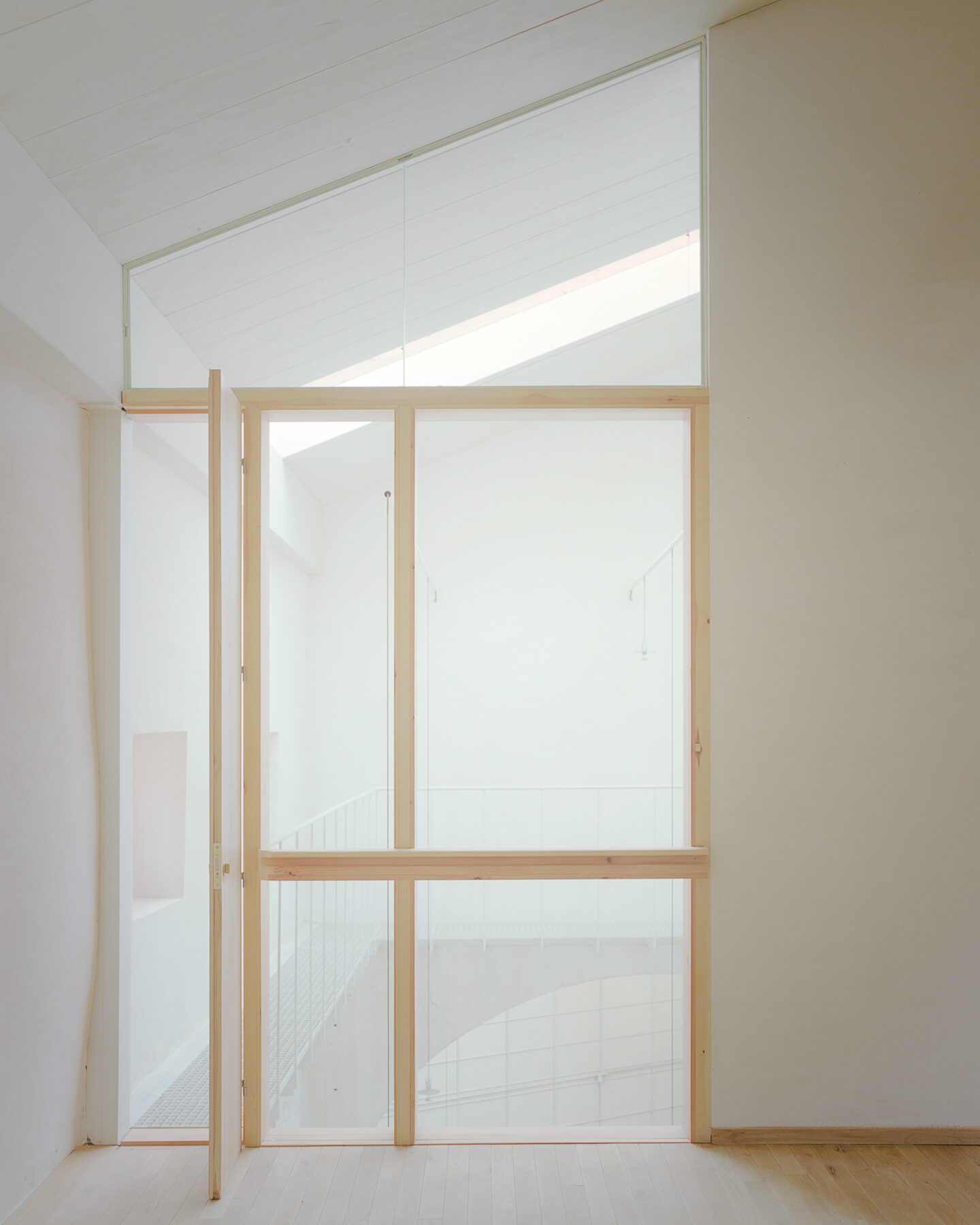
The construction solutions were designed following Adolf Loos’ maxim of the architect as a bricklayer who knows Latin. It is a dwelling that multiplies paths, enhances cross views and exploration, and encourages a playful and hedonistic experience of space.
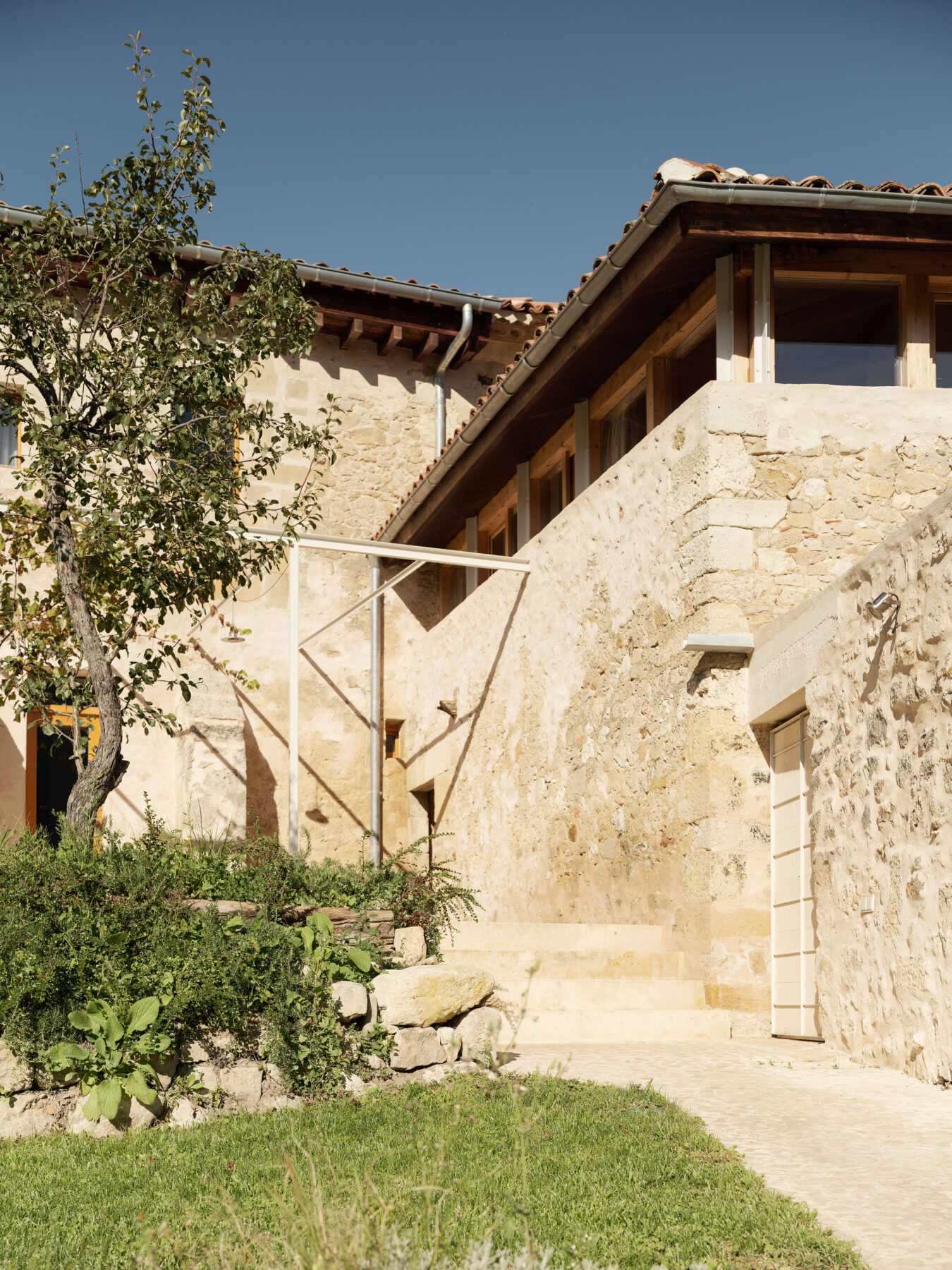
Space with multiple qualities that allows it to be constantly re-appropriated without being linked to a specific and closed function.
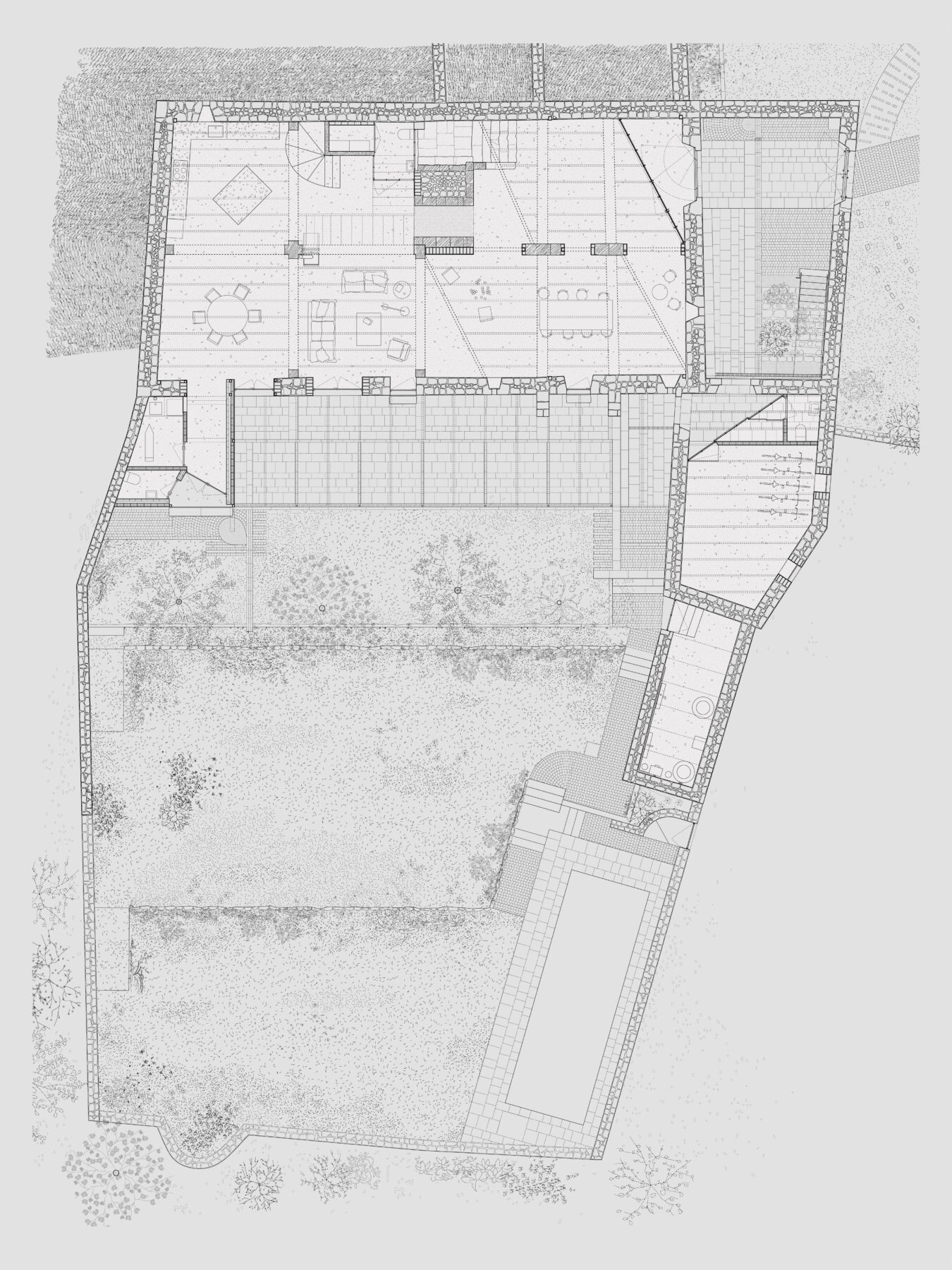
The phenomenological house
It is a house that multiplies the routes, enhances cross views and exploration, fosters a playful and hedonistic experience of space. Space with multiple qualities that allows it to be constantly reappropriated without being tied to a specific and closed function.
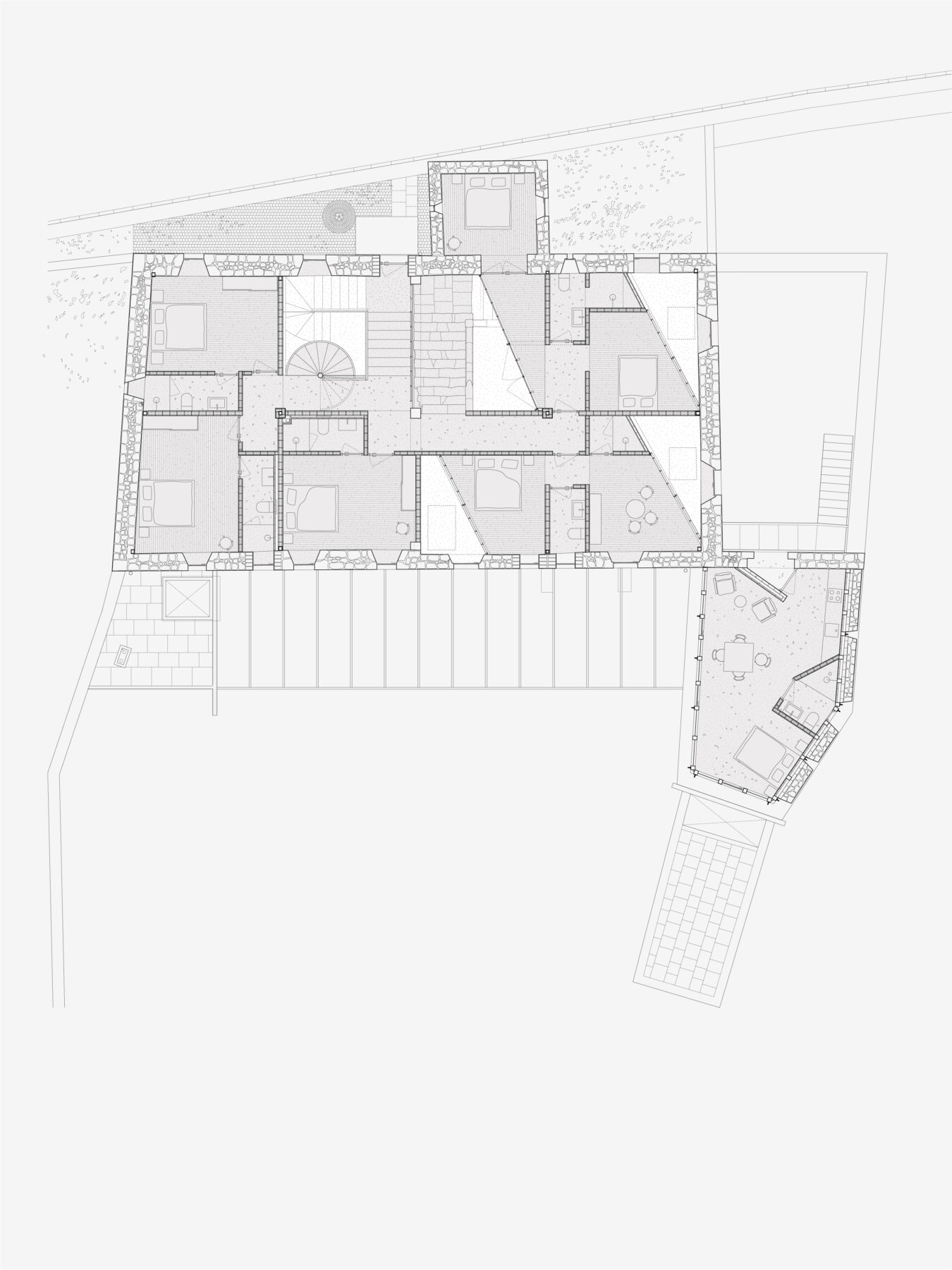
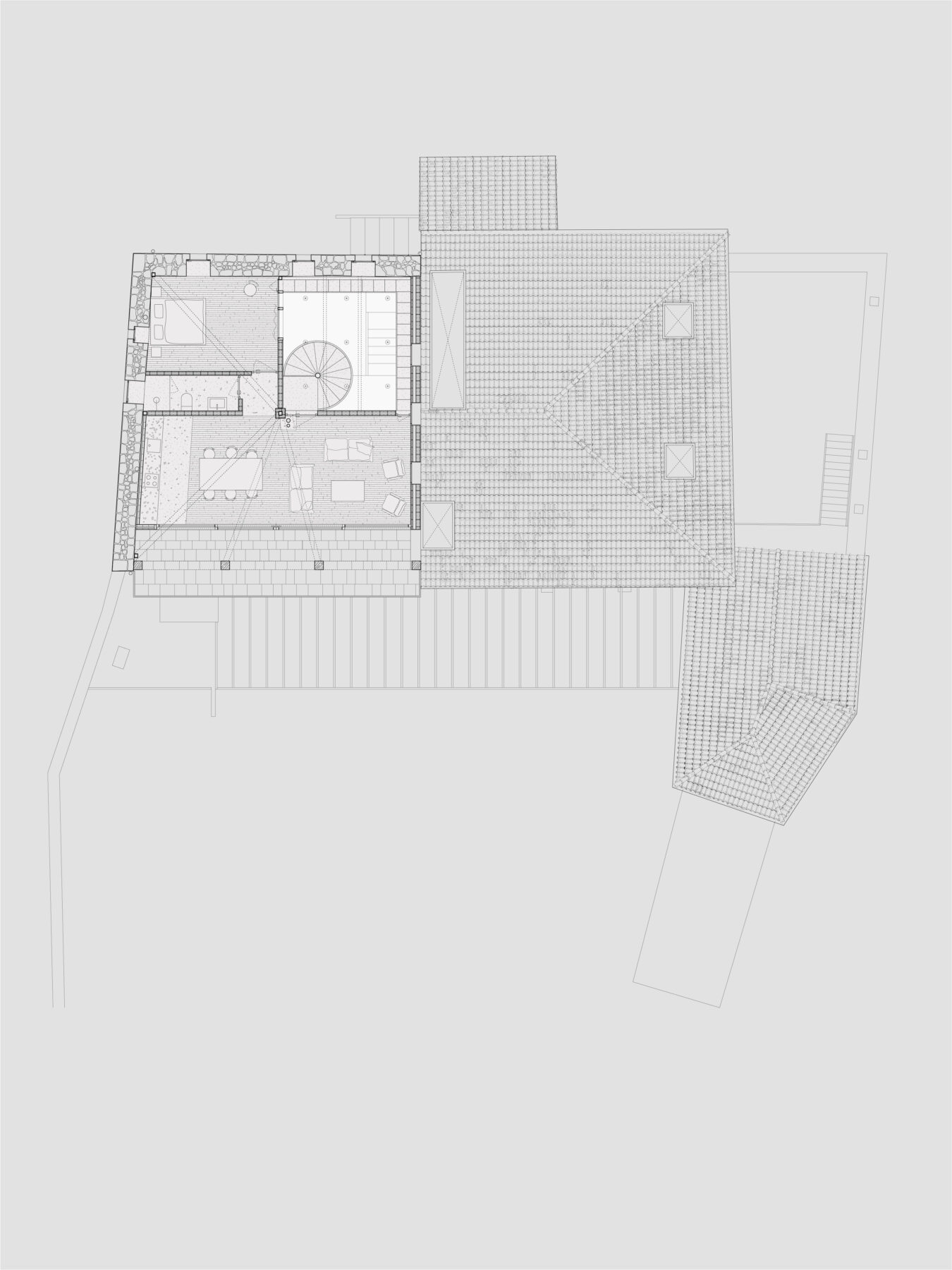
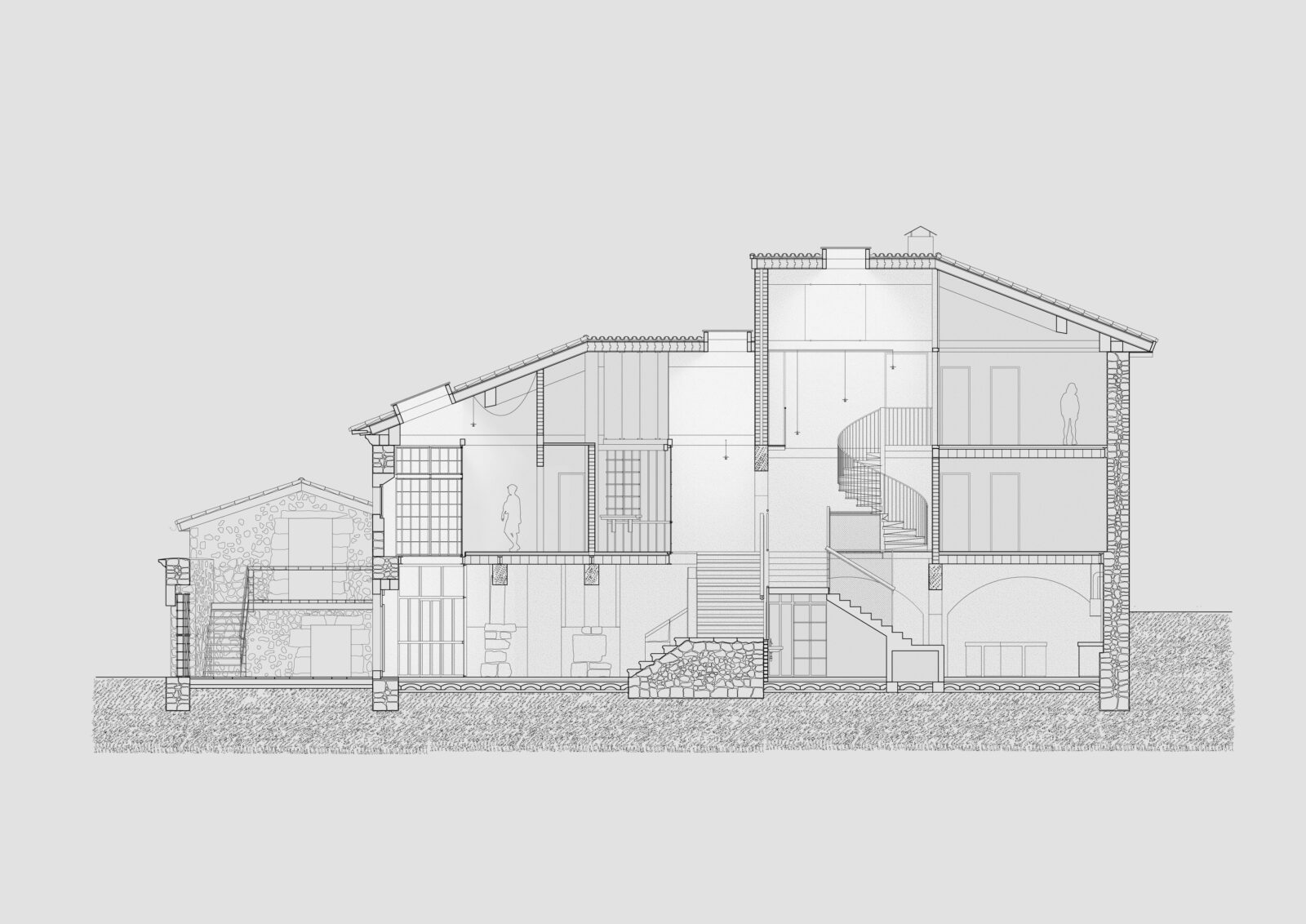
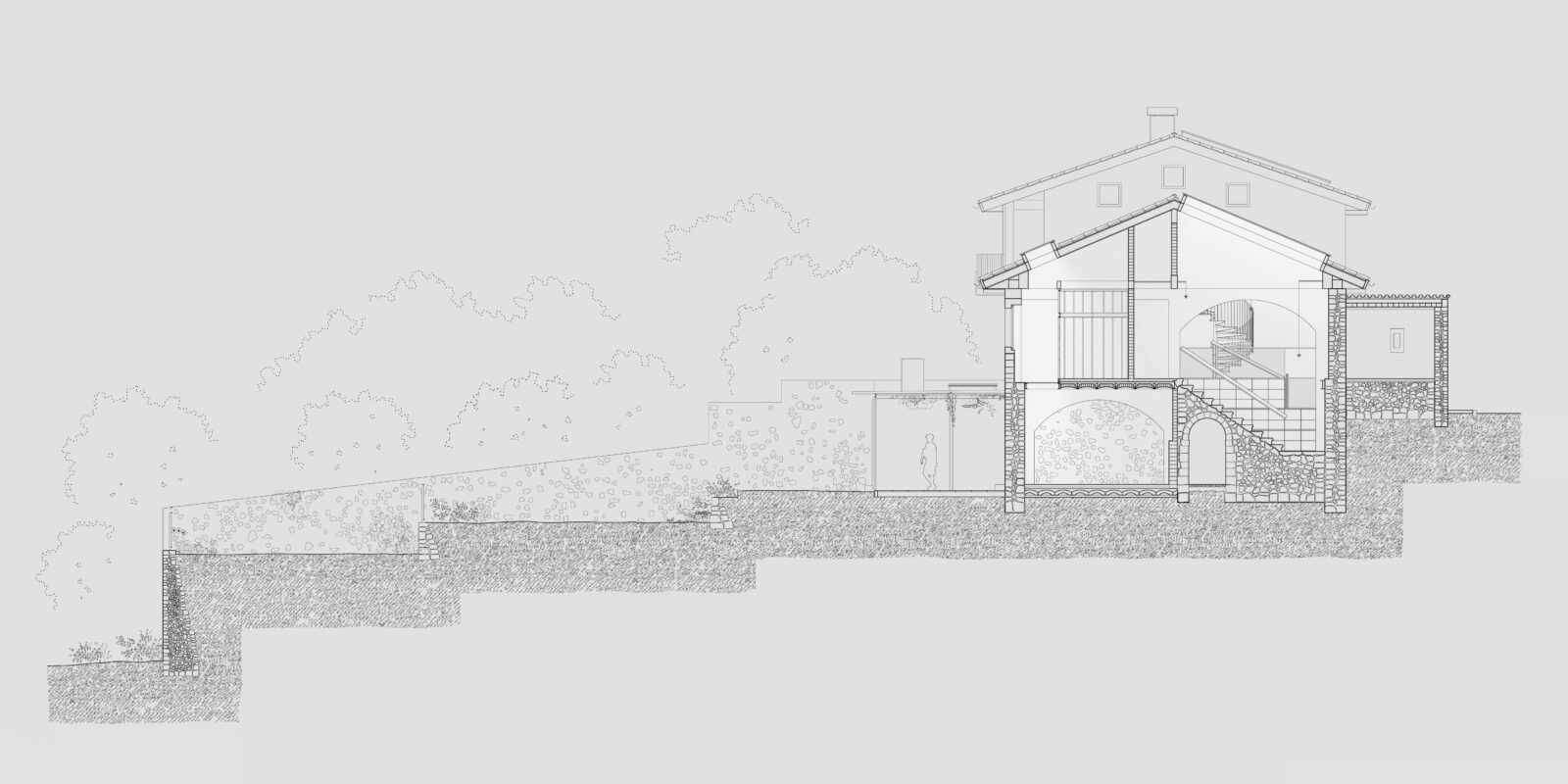
Facts & Credits
Project title El Priorato
Typology Residential, refurbishment
Location Trespaderne, Burgos, Spain
Architecture Atienza Maure Arquitectos
Team Alonso Atienza, Miguel Ángel Maure, Pablo Hernando
Size 680 sqm
Completion year of construction 2022
Gross floor area 750m2
Programme Vivienda
Landscaping MINGOBASARRATE
Photography Luis Díaz, Simone Bossi
Text provided by the architects
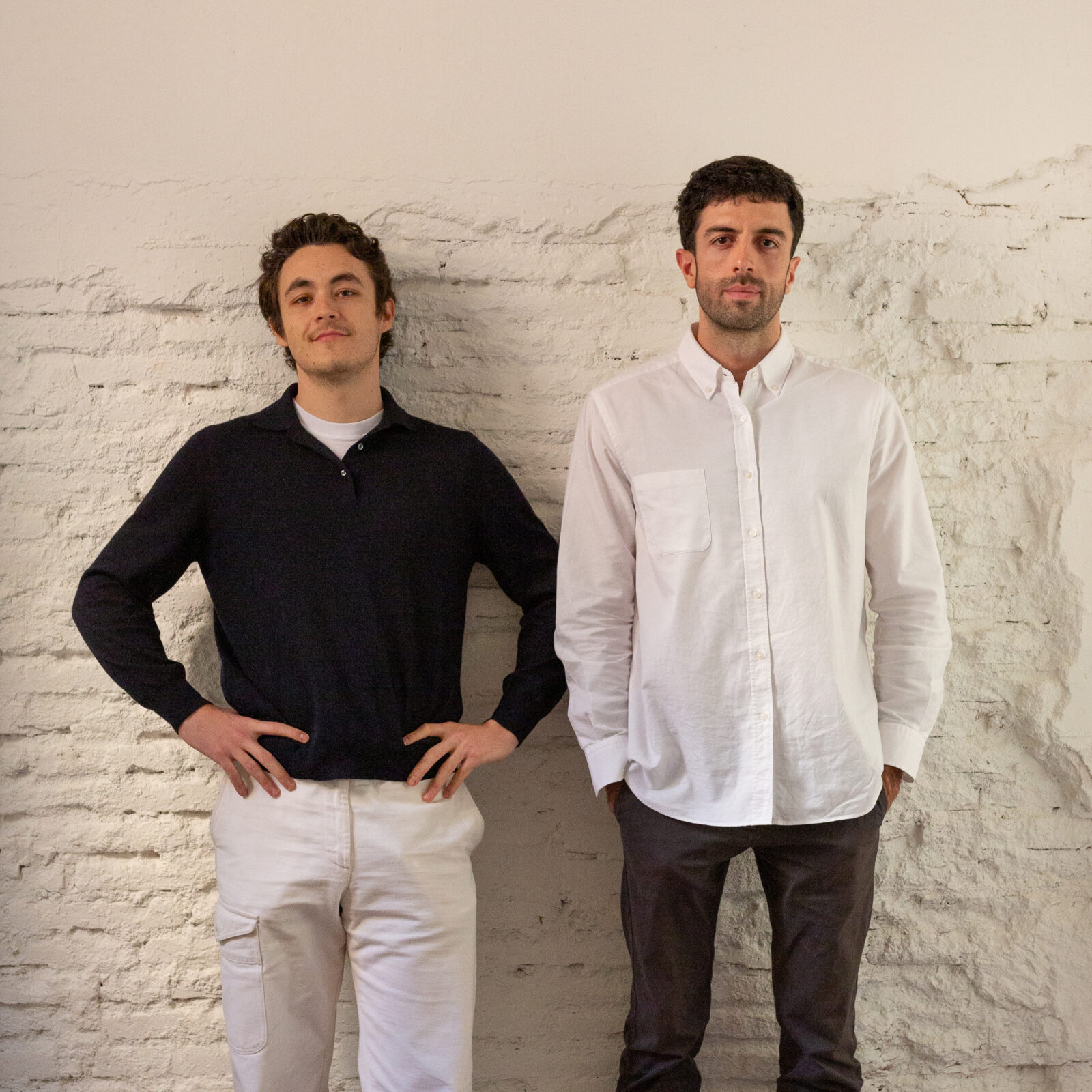
Atienza Maure is an architecture studio founded by Alonso Atienza and Miguel Ángel Maure in 2018 in Barcelona, following their graduation from the ETSAM architecture school in Madrid in 2017. The collaboration began during their studies at EPFL in 2013, a pivotal year that deeply influenced their interest in technical and constructive project development. The studio is known for exploring spatial and material possibilities within diverse contexts. Their inclusive approach to vernacular architecture allows them to adapt and redefine various construction techniques with a pragmatic and hedonistic architectural vision. They prioritise integrating projects seamlessly into their local and historical contexts, reflecting a commitment to continuity and social relevance. Their portfolio includes projects ranging from residential buildings for private developers in Barcelona to the restoration of a 17th-century mansion in Burgos and the adaptive reuse of industrial spaces into offices and housing.
READ ALSO: Mani Residences_Three vacation houses in Mani, Greece | by P4architecture