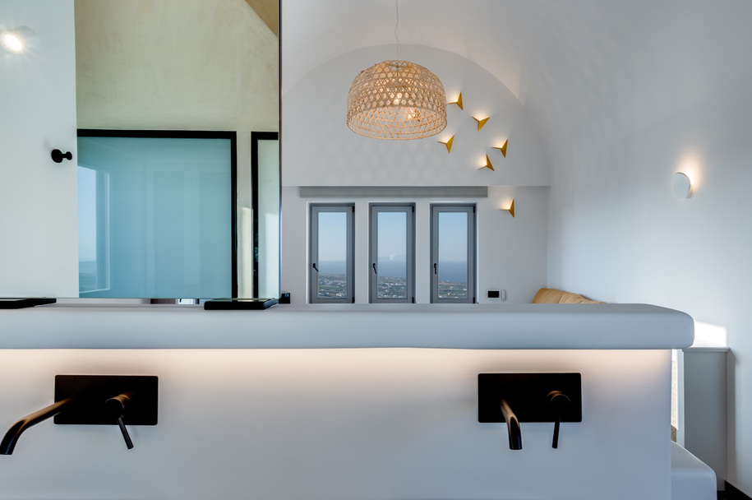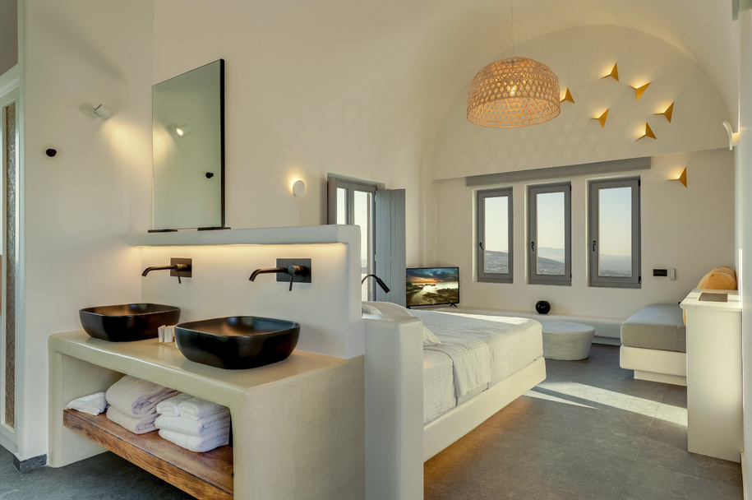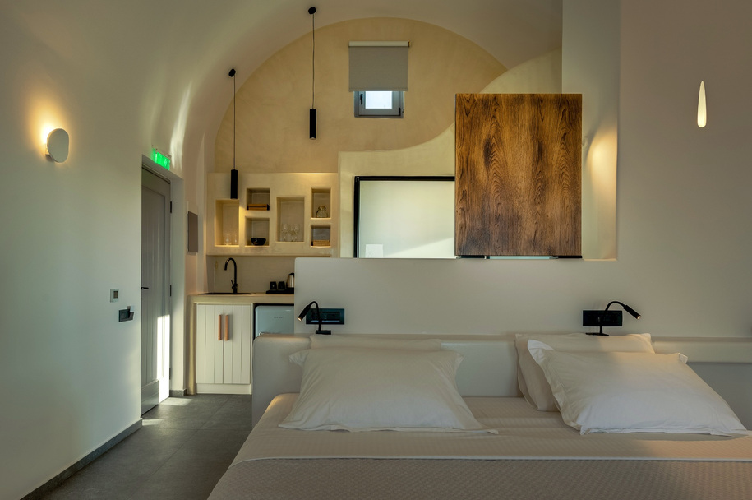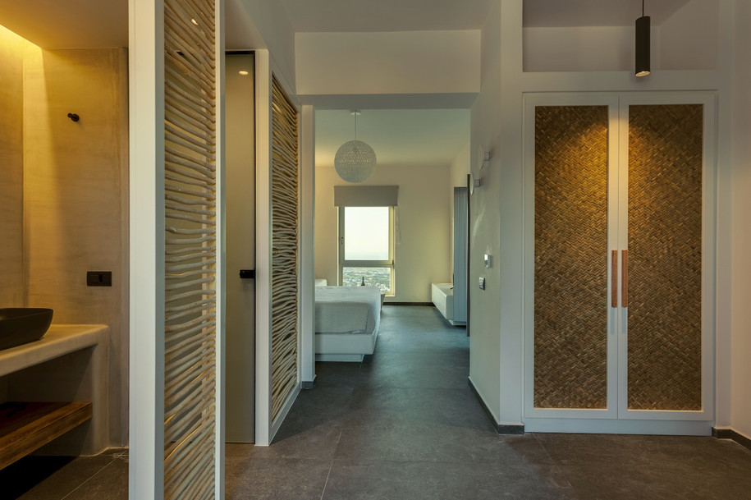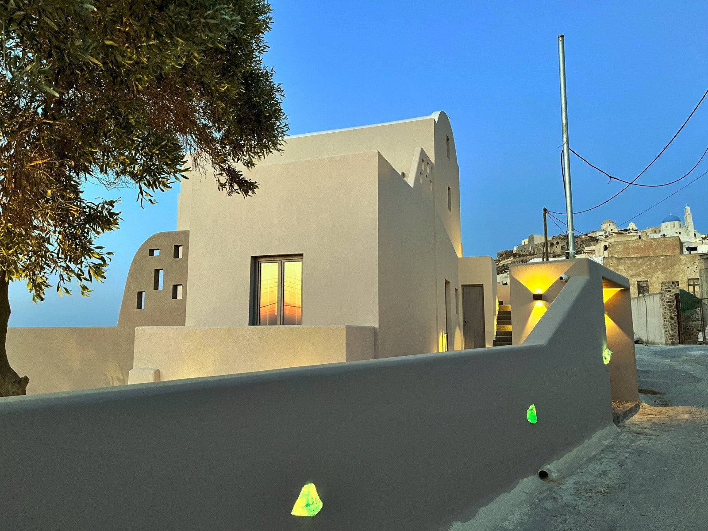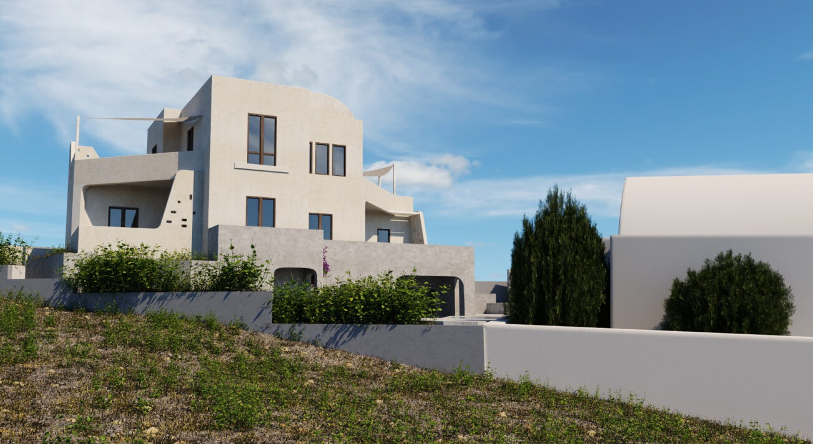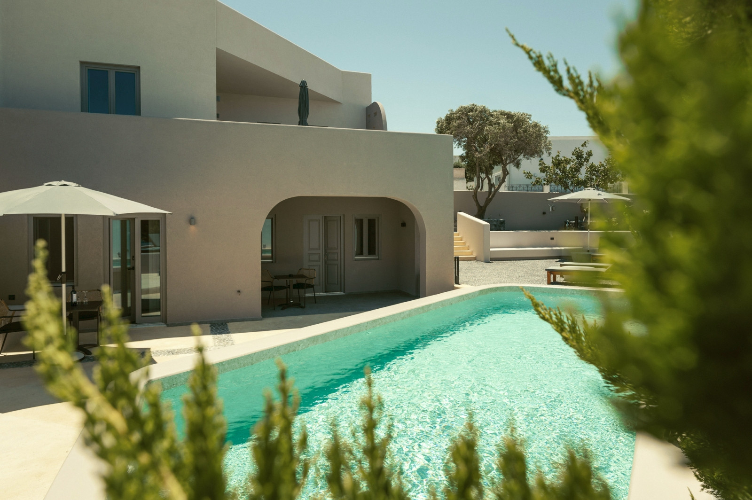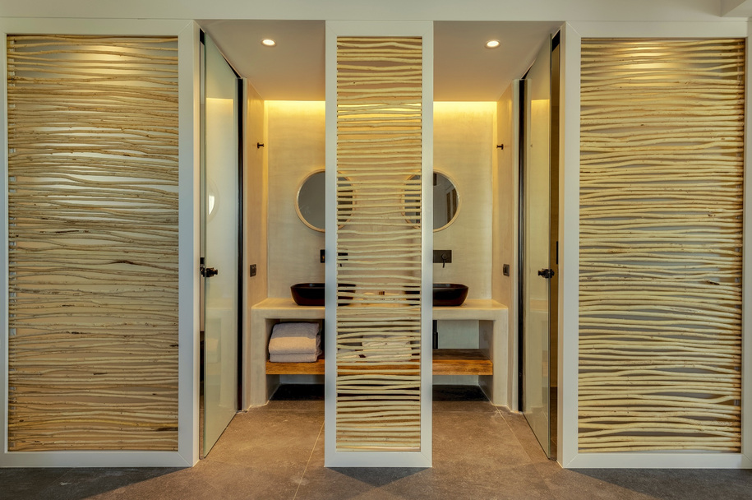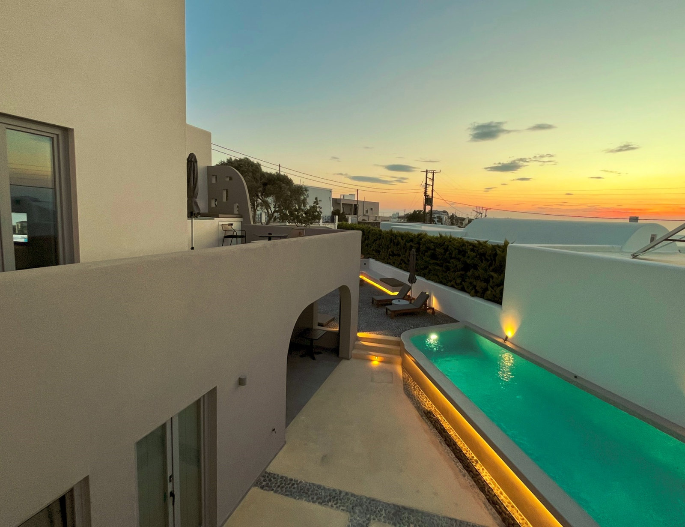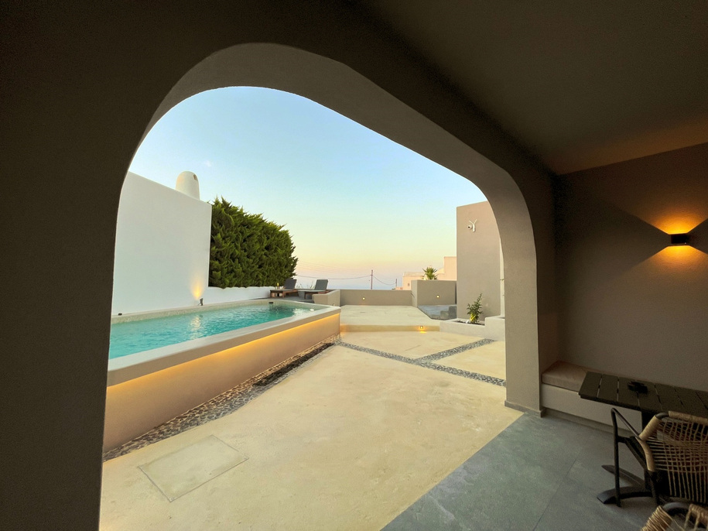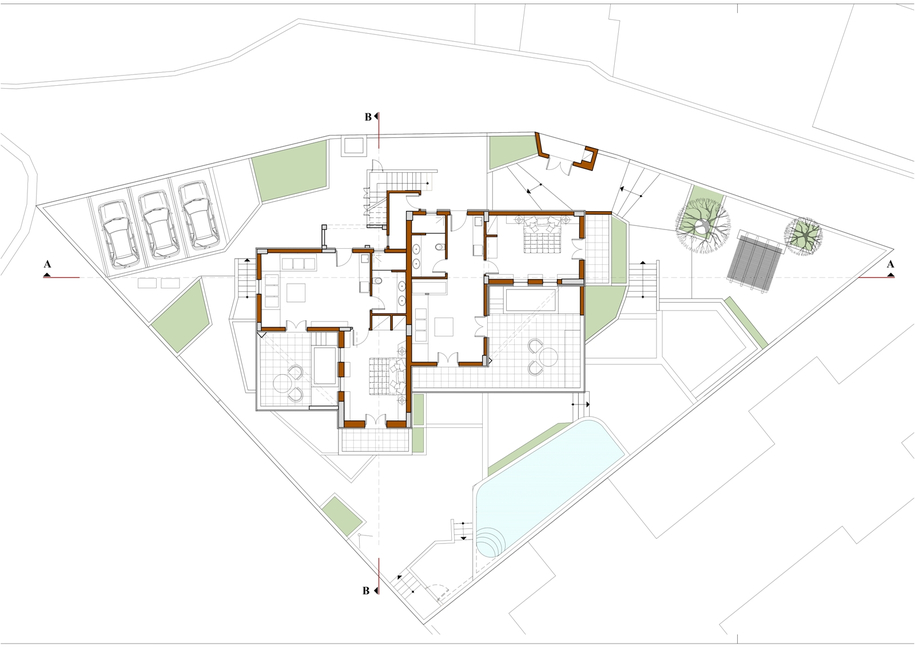Την διαμόρφωση του ημιτελούς κτιρίου σε έξι πολυτελής σουίτες στον Πύργο, στη Σαντορίνη, ανέλαβε η εταιρία Zafirakis Constructions με την αρχιτέκτονα μηχανικό Δέσποινα Ζαφειράκη. Στόχος του σχεδιασμού ήταν η δημιουργία ενός σύγχρονου συγκροτήματος κατοικιών με ιδιαίτερη αρχιτεκτονική και μορφολογική τυπολογία που ταυτόχρονα όμως δεν αλλοιώνει μορφολογικά και αισθητικά το γύρω δομημένο περιβάλλον.
-κείμενο από τους αρχιτέκτονες
Το κτίριο κατοικιών βρίσκεται στις παρυφές του παραδοσιακού χωριού Πύργος στη Σαντορίνη. Κατασκευάστηκε σε ένα έντονα επικλινές οικόπεδο που περιβάλλεται από αμπελώνες και έχει πανοραμική θέα του νησιού και του Αιγαίου πελάγους. Ο μετασχηματισμός αυτού του ημιτελούς κτιρίου σε ένα σύγχρονο συγκρότημα κατοικιών ήταν μια απαιτητική πρόκληση καθώς είχε ολοκληρωθεί ο σκελετός από σκυρόδεμα και μέρος της κατασκευής τοίχου. Η μορφολογία του οικοπέδου με έντονη κατωφέρεια από το επίπεδο του δρόμου υποδείκνυε την αντιμετώπιση της μελέτης με κλιμακωτούς διάσπαρτους όγκους.
Η νέα μελέτη επιχείρησε την διάσπαση της μονολιθικότητας των υπάρχοντων όγκων και η μεγαλύτερη επέμβαση πραγματοποιήθηκε στην Βόρεια όψη όπου προστέθηκε ένας ημιυπαίθριος χώρος και κλειστός χώρος κατ’ επέκταση του ημιυπόγειου προκείμενου να επιτευχθεί η διακοπή των ενιαίων κάθετων επιφανειών, να κλιμακωθούν οι όγκοι και να μειωθεί η αίσθηση του μεγάλου ύψους.
Η μορφολογία που πρότεινε η νέα αρχιτεκτονική μελέτη δανείστηκε από την γλώσσα της τοπικής αρχιτεκτονικής τους καθαρούς κλιμακωτούς όγκους, τους θόλους και τις εξωτερικές κλίμακες. Στοιχεία τα οποία αναδείχθηκαν από επεμβάσεις και λεπτομέρειες σύγχρονου σχεδιασμού, όπως τα στέγαστρα σκίασης, τους διάτρητους τοίχους που δημιουργούν ιδιωτικότητα, τα κεκλιμένα τοιχία του περιβάλλοντος χώρου και την επιμέλεια του εξωτερικού φωτισμού.
Η κατασκευή του κτιρίου είναι συμβατική με σκελετό από οπλισμένο σκυρόδεμα και στοιχεία πληρώσεως από συμπαγή τοιχοποιία με τούβλα. Η κατασκευή επενδύθηκε με το σύστημα της εξωτερικής θερμοπρόσοψης και η τελική επιφάνεια είναι ανοιχτόχρωμος σοβάς. Όλα τα υλικά και η διαμόρφωση του κτίσματος βασίστηκαν στην υπάρχουσα τοπική αρχιτεκτονική όχι μόνο στο εξωτερικό κέλυφος αλλά και εσωτερικά.
Το τελικό αποτέλεσμα της κατασκευής ήταν η δημιουργία ενός συγκροτήματος που αποτελείται από έξι πολυτελείς σουίτες, δύο σε κάθε επίπεδο του κτιρίου.
Στοιχεία έργου
Τίτλος έργου Elements cozy suites
Τύπος έργου Κατοικίες-Σουίτες
Αρχιτεκτονική Despina Zafiraki architect
Κατασκευή Zafirakis Constructions
Eπιφάνεια 395 m2
Ημερομηνία 2022
Τοποθεσία έργου Σαντορίνη
Σχεδιασμός φωτισμών Kafkas
Μηχανολόγος μηχανικός Δημήτρης Φουστερης
Φωτογραφία Πέτρος Μητρόπουλος
The reformation and completion of an unfinished building in six luxury suites in Pyrgos, Santorini, was undertaken by Zafirakis Constructions with Architect Despina Zafiraki. The goal of the design was the creation of a modern residential complex with a particular architecture and morphological typology which, at the same time, does not alter the surrounding built environment morphologically and aesthetically.
-text by the authors
The summer residence is located on the outskirts of the traditional village of Pyrgos in Santorini. The building is placed on a steeply sloping site surrounded by vineyards and has a panoramic view of the island and the Aegean sea. Transforming this unfinished building into a modern residential complex has been a demanding challenge because the concrete skeleton was completed and some of the wall structure too.
The new design approach altered the floor plans completely and there most of the existing walls structure was demolished. The elevations were changed especially the north face as the new design aimed to reform the volumes and create a more graduated synthesis that follows the slope of the land. This was also the approach to design of the surrounding landscape, land was regraded.
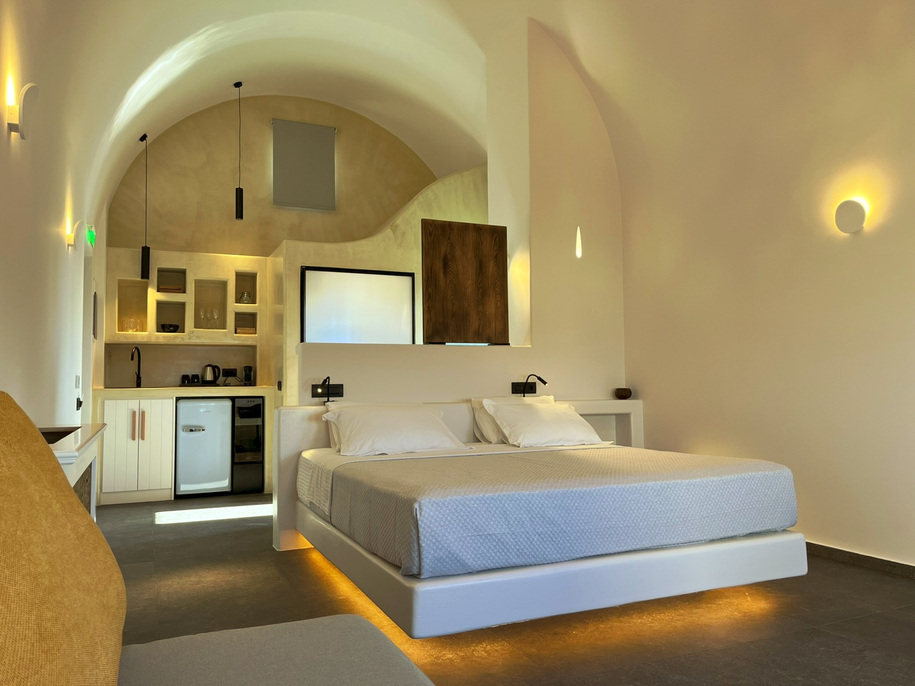
The morphology proposed by the new design borrowed from the language of local architecture the clear stepped volumes, domes and external scales. Elements highlighted by interventions and modern design details, such as the perforated walls that create privacy, the inclined walls of the landscaping area and the designation of the exterior lighting. The final result of the construction was the creation of a complex consisting of six luxurious suites, two on each level.
The suites are decorated in a minimal style and have a bedroom, a living room, a kitchen, a bathroom and a view from the private terrace to the pool, the garden and the sea. Ground floor and first floor suites also feature private balconies, which are fully designed with built-in sofa and Jacuzzi.
The design of the interior spaces follows a minimal aesthetic with built-in equipment, achieving the unification of the shell and the utilitarian constructions. The surfaces are smooth and the constructions of partitions and cabinets made of wood and reeds create a warm friendly atmosphere. An outdoor courtyard with an elongated swimming pool was created on the lower level to be used by all residents but mainly by the two suites on this level.
Plans
Facts & Credits
Project title Elements cozy suites
Typology Residence
Location Pyrgos, Santorini
Surface 395 m2
Year 2022
Construction Zafirakis Constructions
Architecture Zafiraki Despina
Mechanical Engineer Dimitris Fousteris
Lighting design Kafkas
Photography Petros Mitropoulos
READ ALSO: Γυναικολογικό κέντρο στην Κοζάνη | από την αρχιτέκτονα Αννίτα Κουτσονάνου
