Guanajuato is an area of México, where stone is an element deeply rooted in all forms of cultural expression. HW STUDIO, selected this local material as the main one for ENSO HOUSE II.
For the design of this residence, architects divided the plot into four quadrants – by a cross of stone alleys – that defined the circulation paths. Each quadrant houses different utilities of the place.
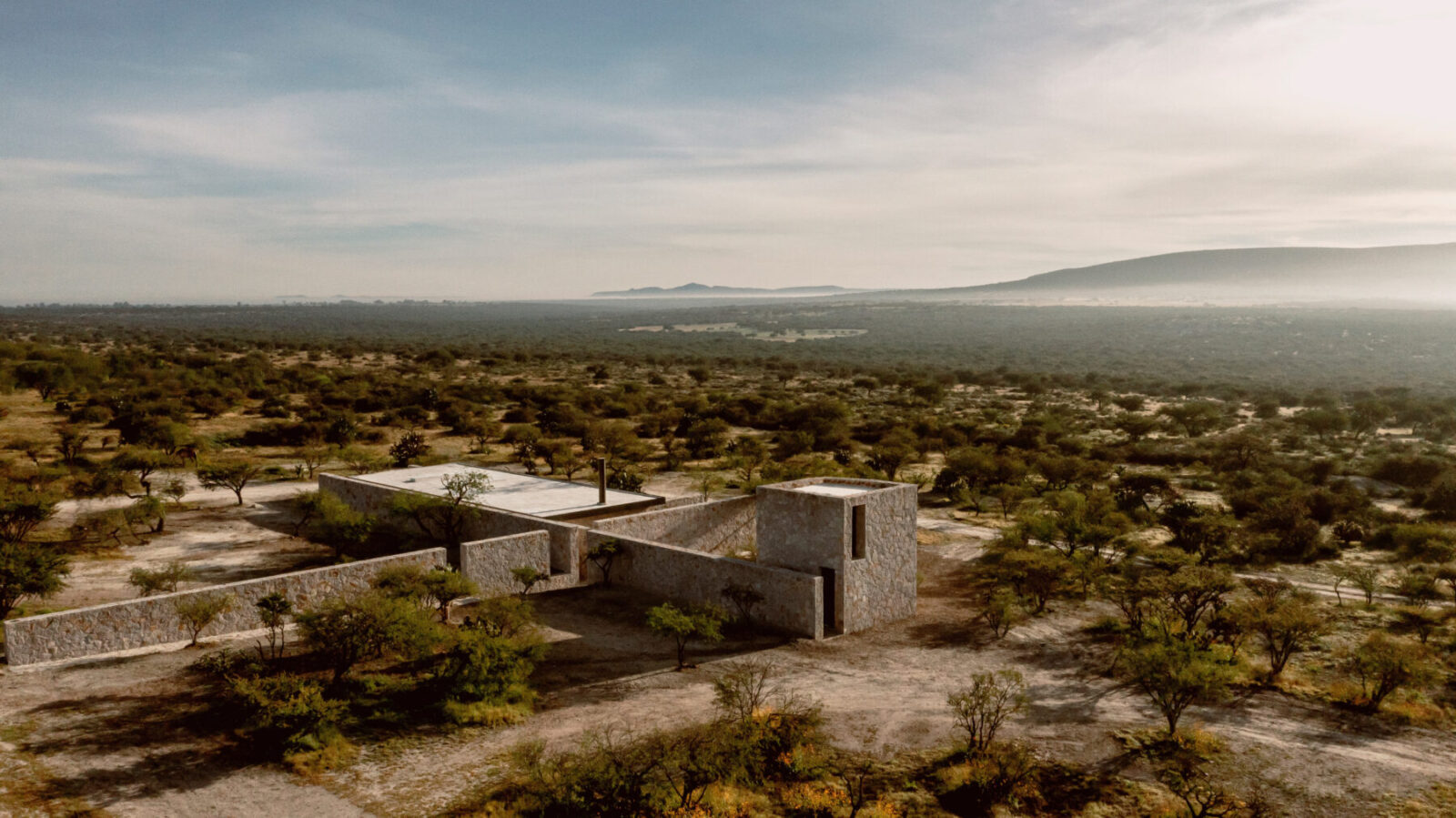
When work began on this small house and after a thorough historical research, it was concluded that there are few places in Mexico with a constructive identity as strong as Guanajuato. This is clearly reflected in its architecture, kitchen utensils, aqueducts, legends, even in its heroes such as the Pípila, who carries a huge rock on his back so that the bullets of the conservatives would not reach his regiment.
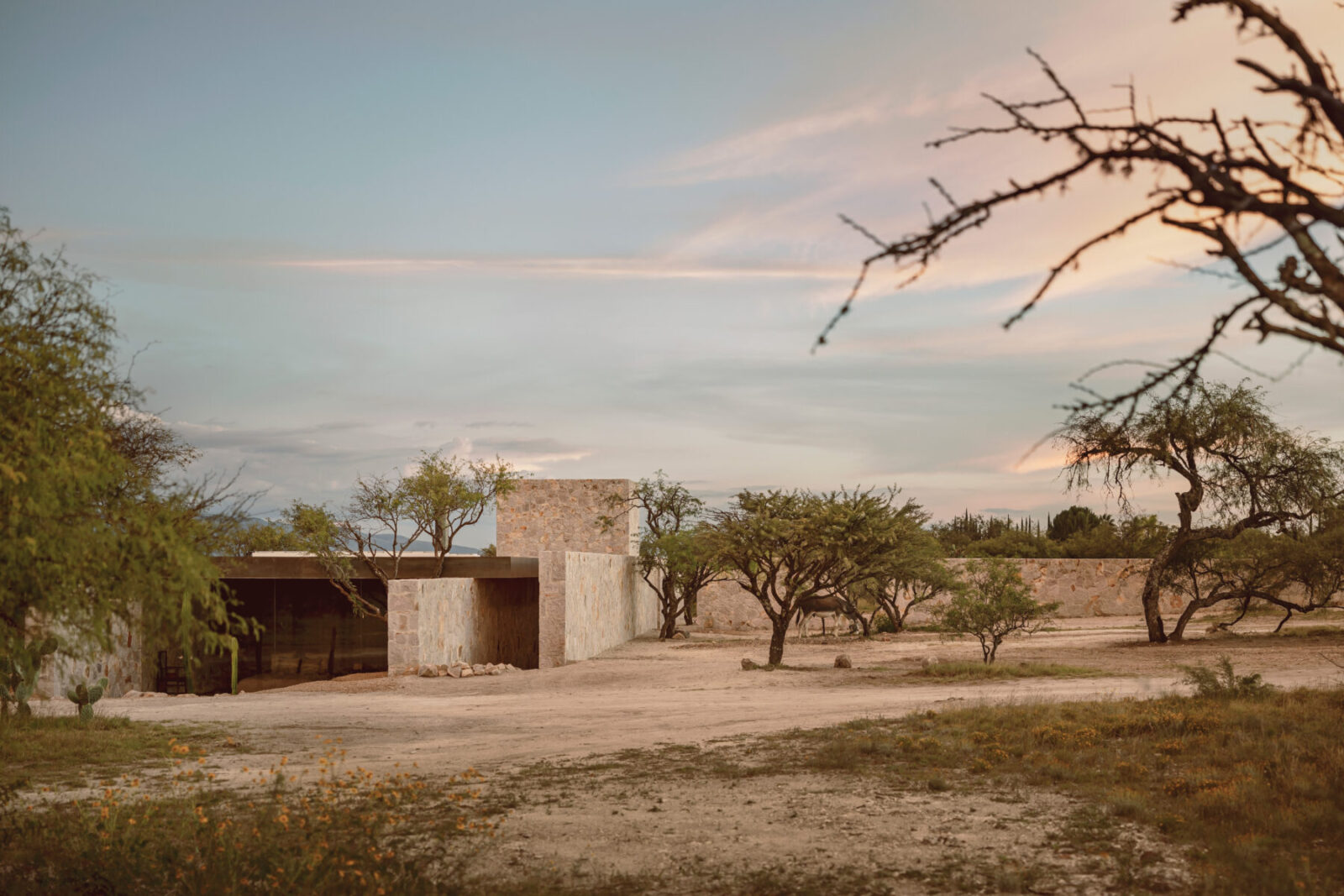
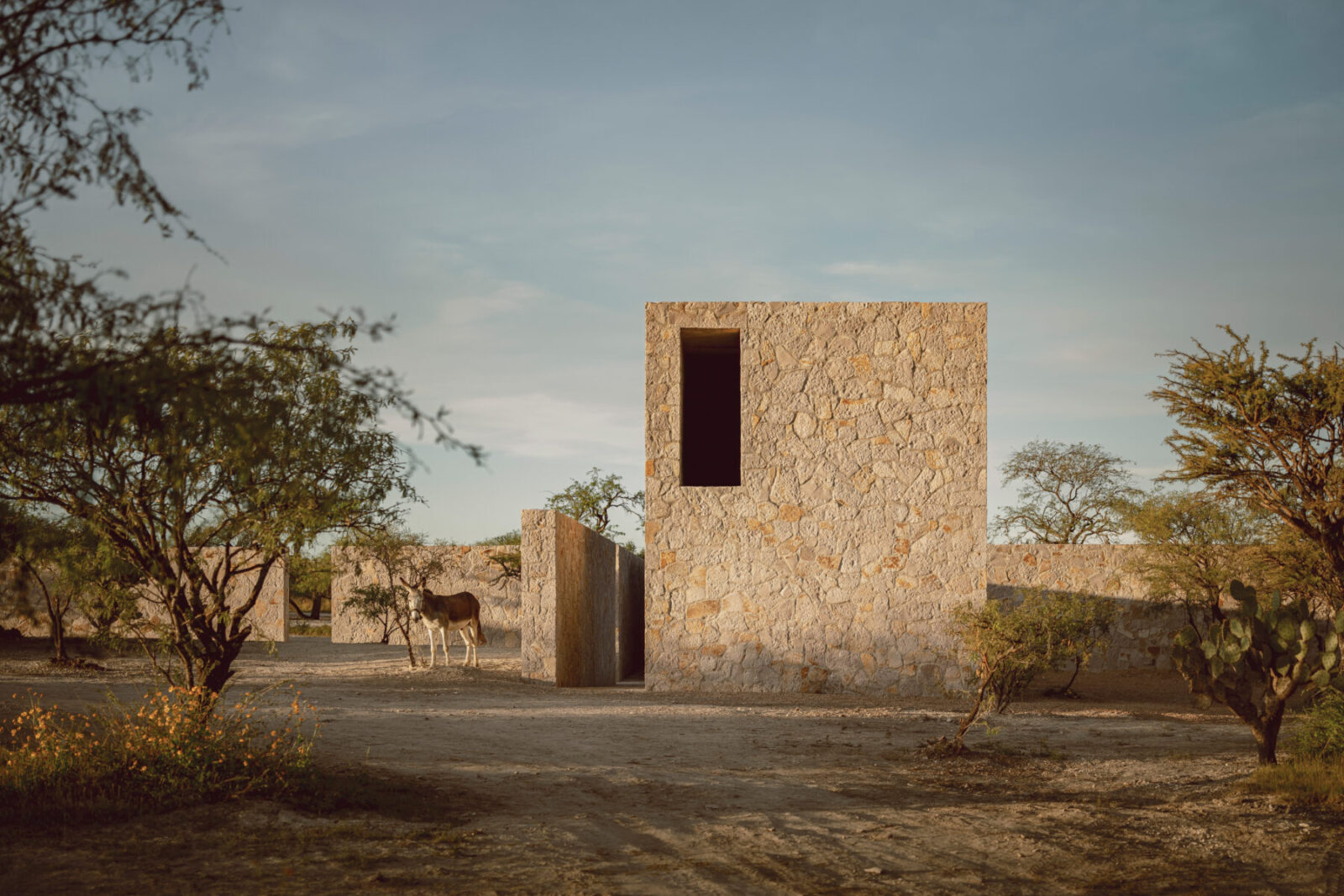
In this area of the country, stone is an element deeply rooted in any form of cultural expression. For this reason, the material for this architectural piece was very easily and naturally chosen.
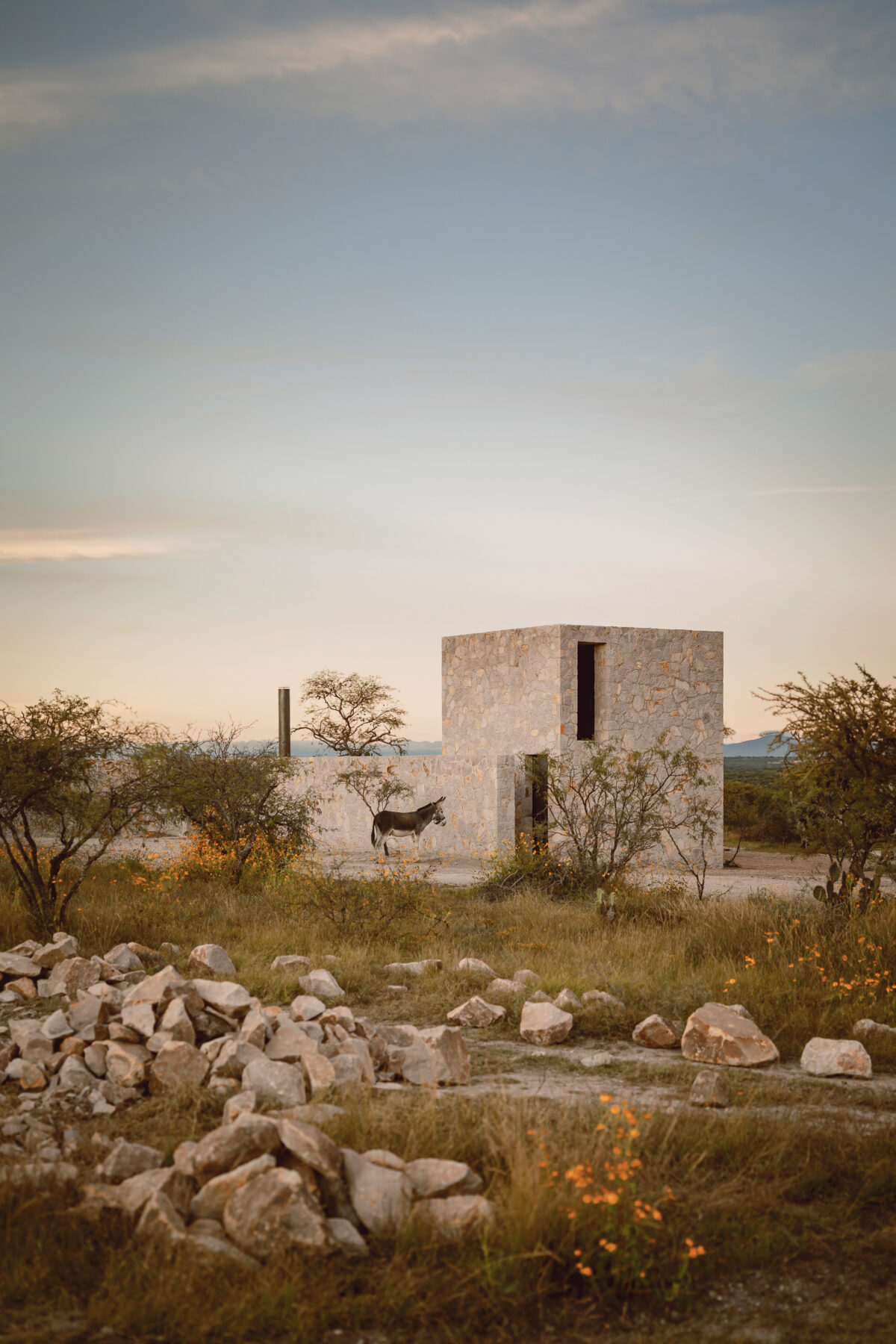
In addition, there was a materials bank and capable labor nearby; a dialogue of respect between the artifice and its environment was encouraged.
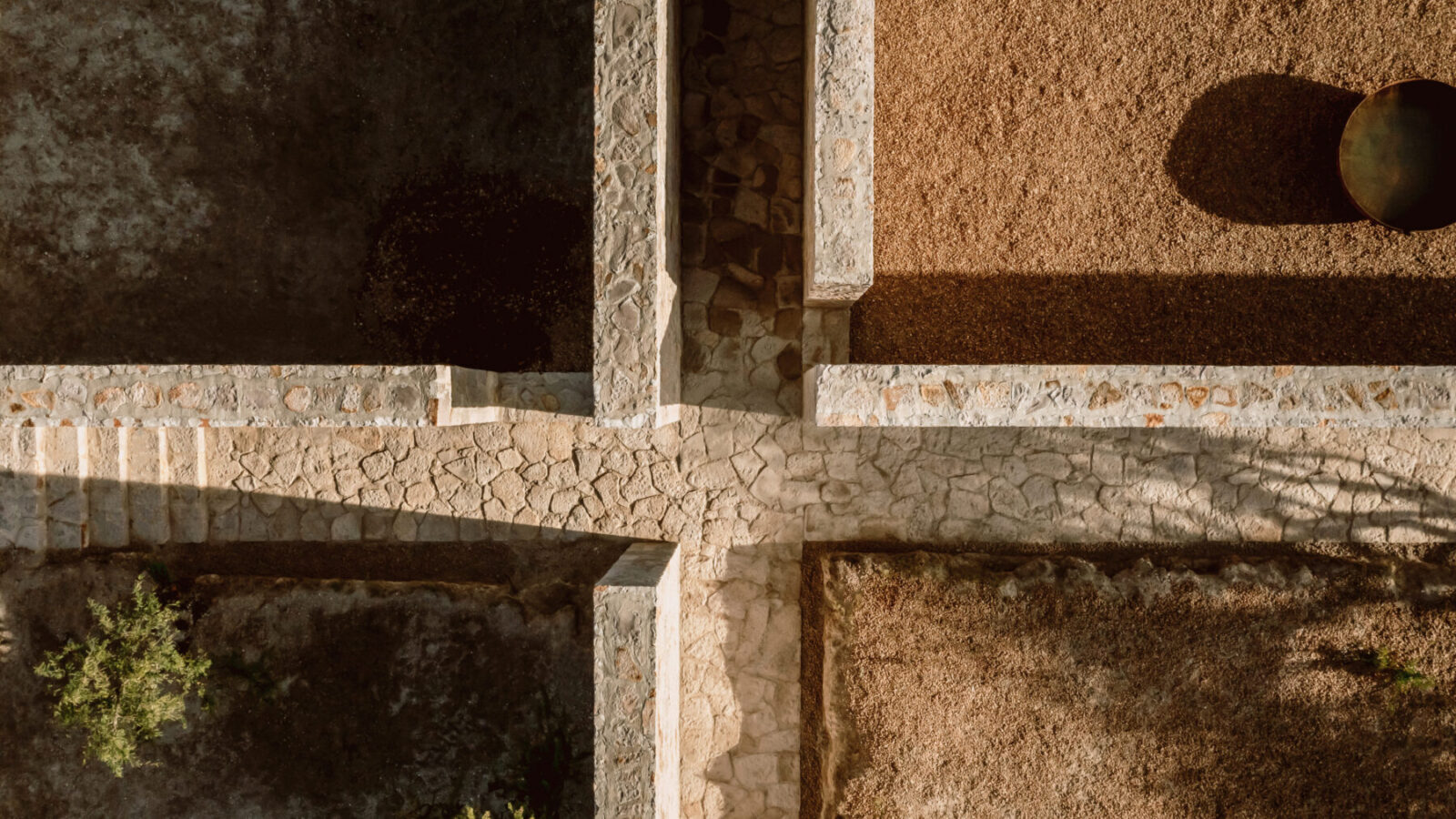
The entire complex is organized on the basis of a cruciform plan; thus, the space is divided into four quadrants by a cross of stone alleys defining the paths, framing all moments, and separating one quadrant from the other.

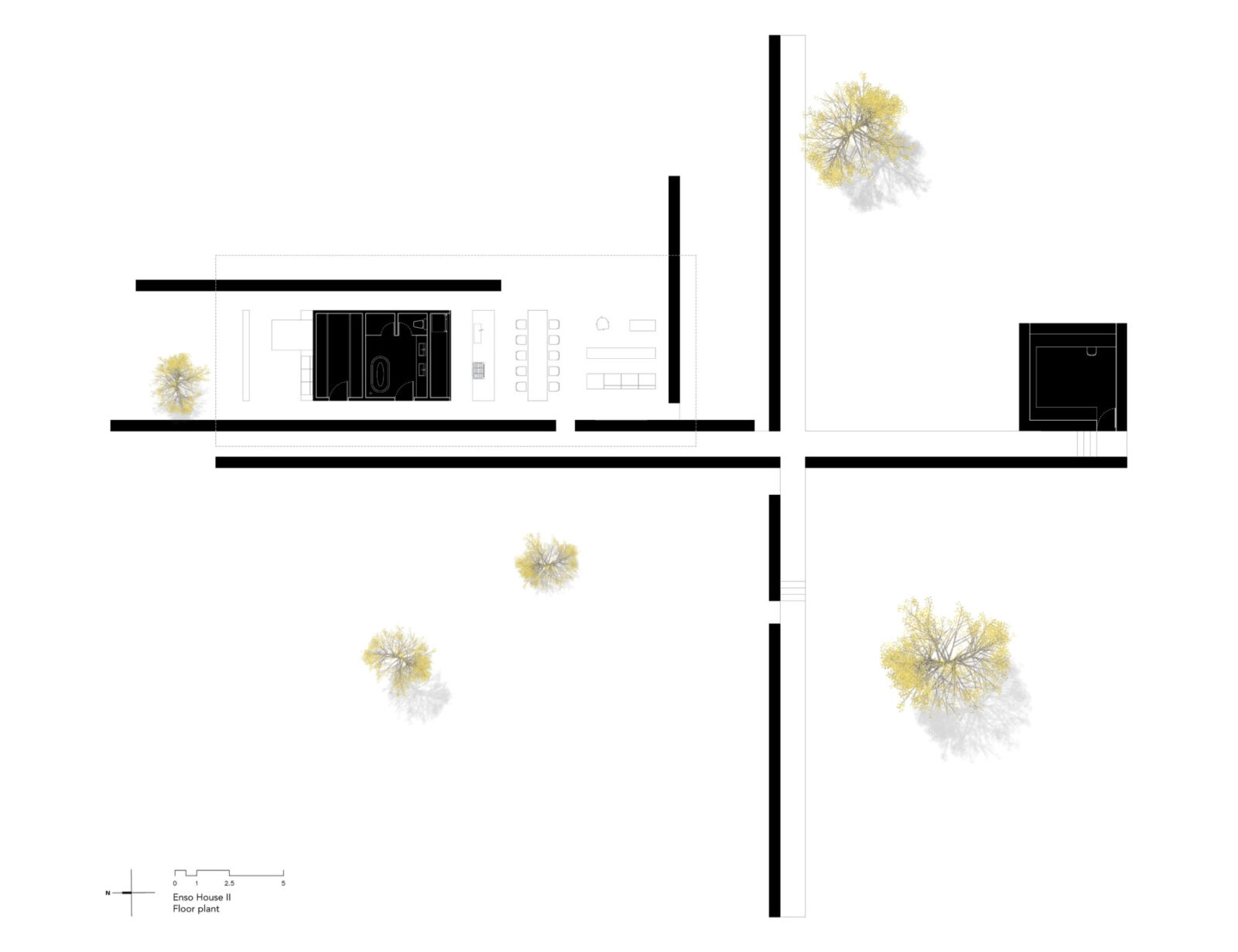
Once divided, a “vocation” was assigned to each of these quadrants: the lower right quadrant, which is the first one, receives the inhabitants upon their arrival; it has the vocation of housing an endemic garden that reinforces, protects, and welcomes living beings and humans. The second quadrant hosts the cars; special care was taken to the trees during construction, as they would provide shade to protect the cars from the sun.
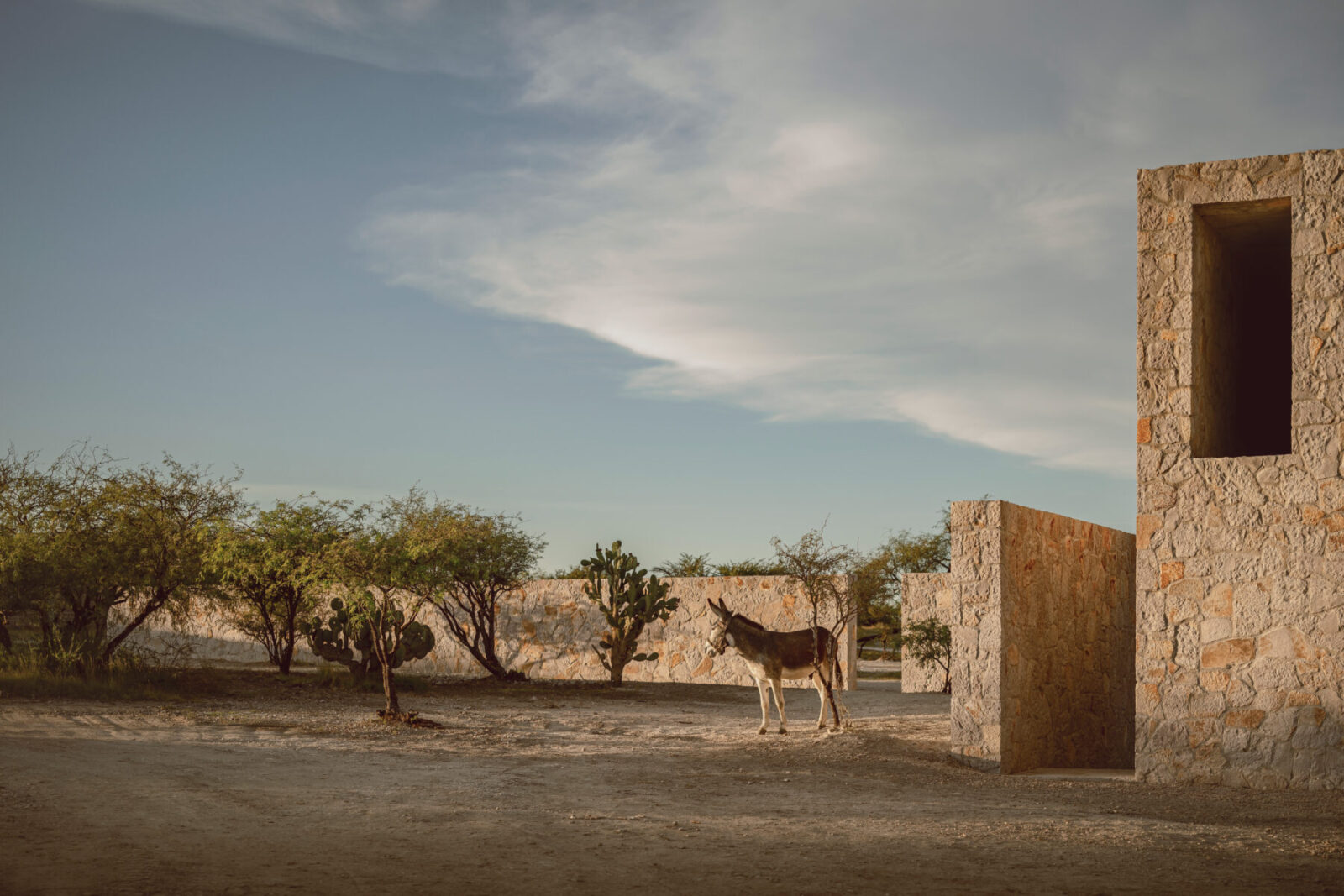
To top it off, a long, barely arched stone wall protects the entrance, avoids looking inside the house, and emphasizes the horizontal presence of the mountain in the background.

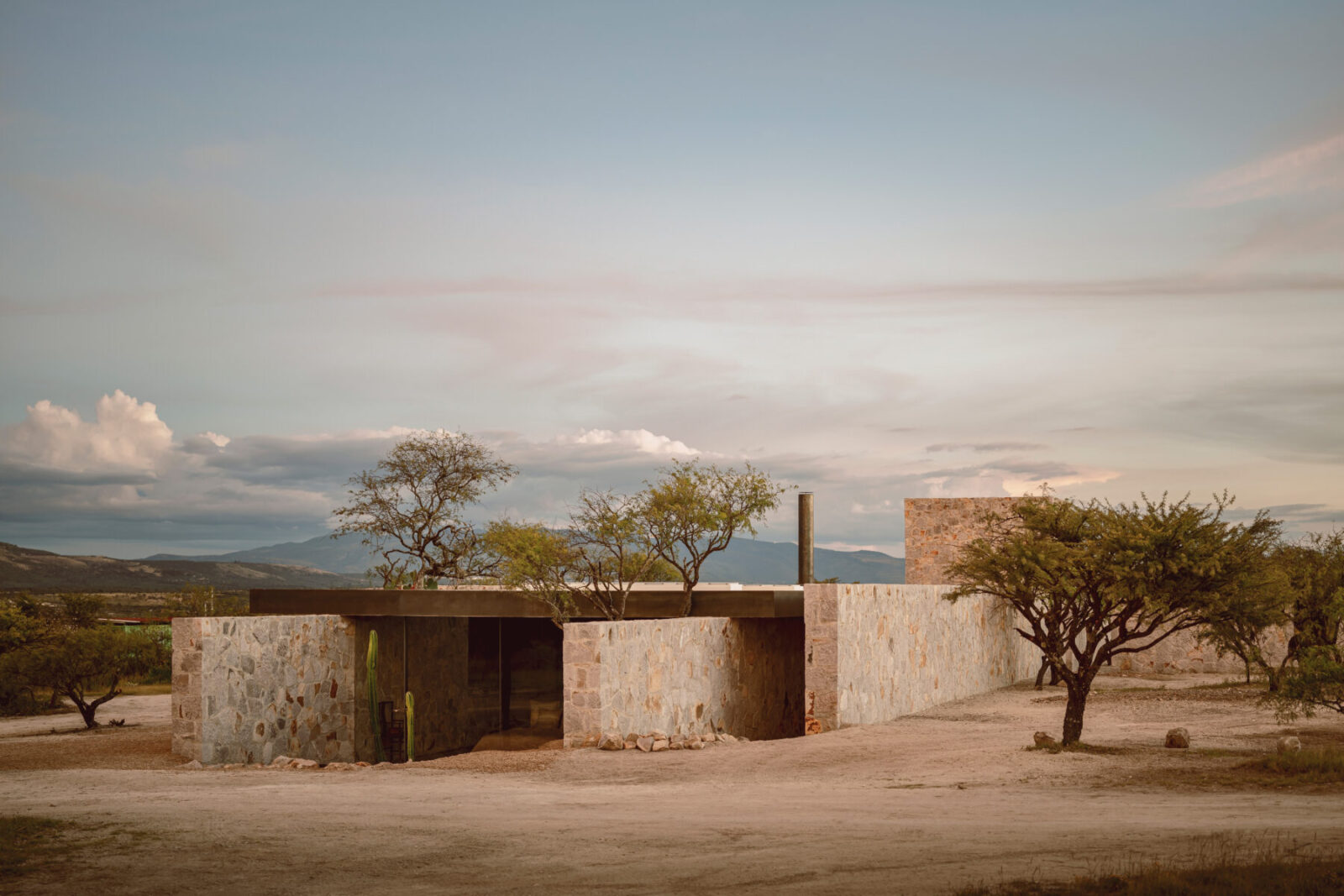
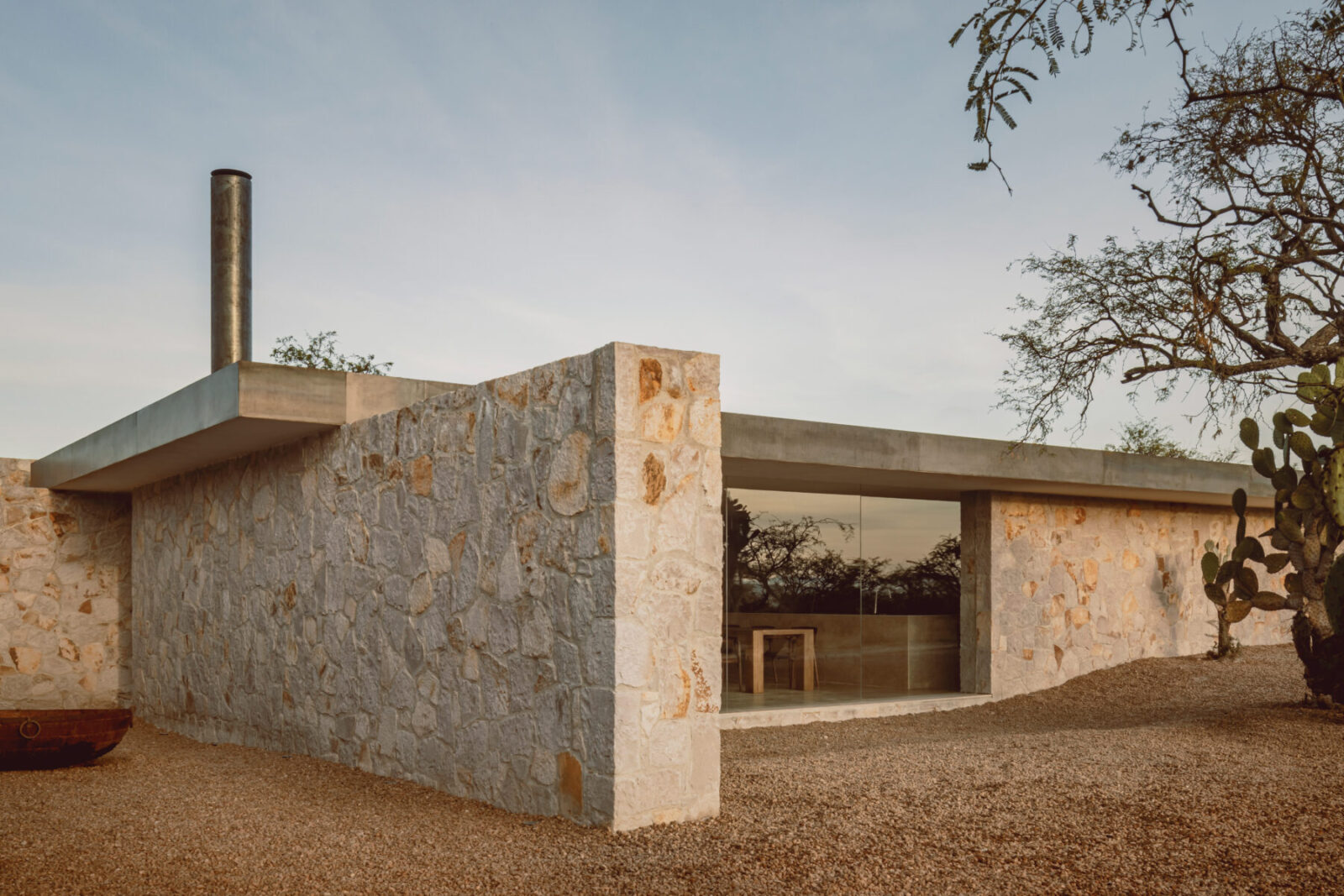 In the third quadrant is the one-bedroom house; the public spaces are separated from the private ones by a single volume containing bathrooms, dressing room, and service area, which breaks with the open floor plan. In the fourth quadrant is the office; this is the only visibly prominent vertical element that contrasts with the horizontality of the landscape and the rest of the elements, seeking with this gesture to flirt with the iconic volumes of the Santa Brígida mine in Mineral de Pozos.
In the third quadrant is the one-bedroom house; the public spaces are separated from the private ones by a single volume containing bathrooms, dressing room, and service area, which breaks with the open floor plan. In the fourth quadrant is the office; this is the only visibly prominent vertical element that contrasts with the horizontality of the landscape and the rest of the elements, seeking with this gesture to flirt with the iconic volumes of the Santa Brígida mine in Mineral de Pozos.
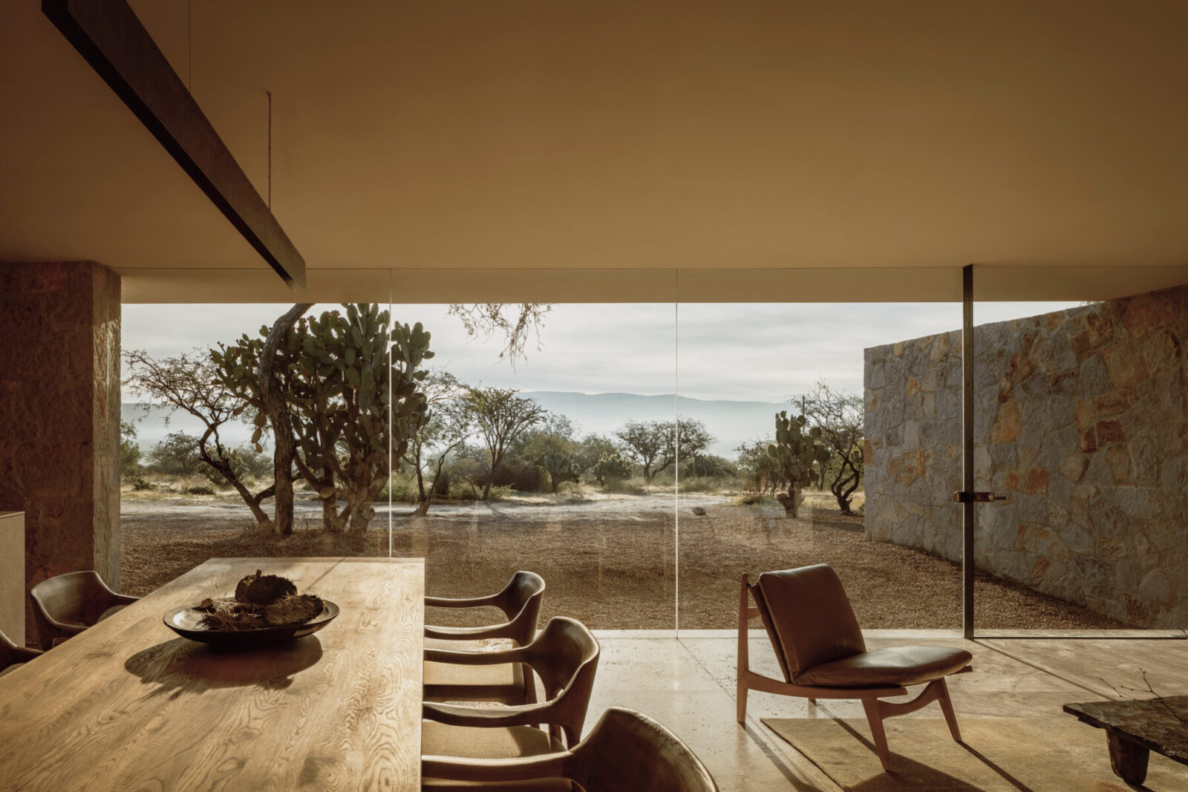
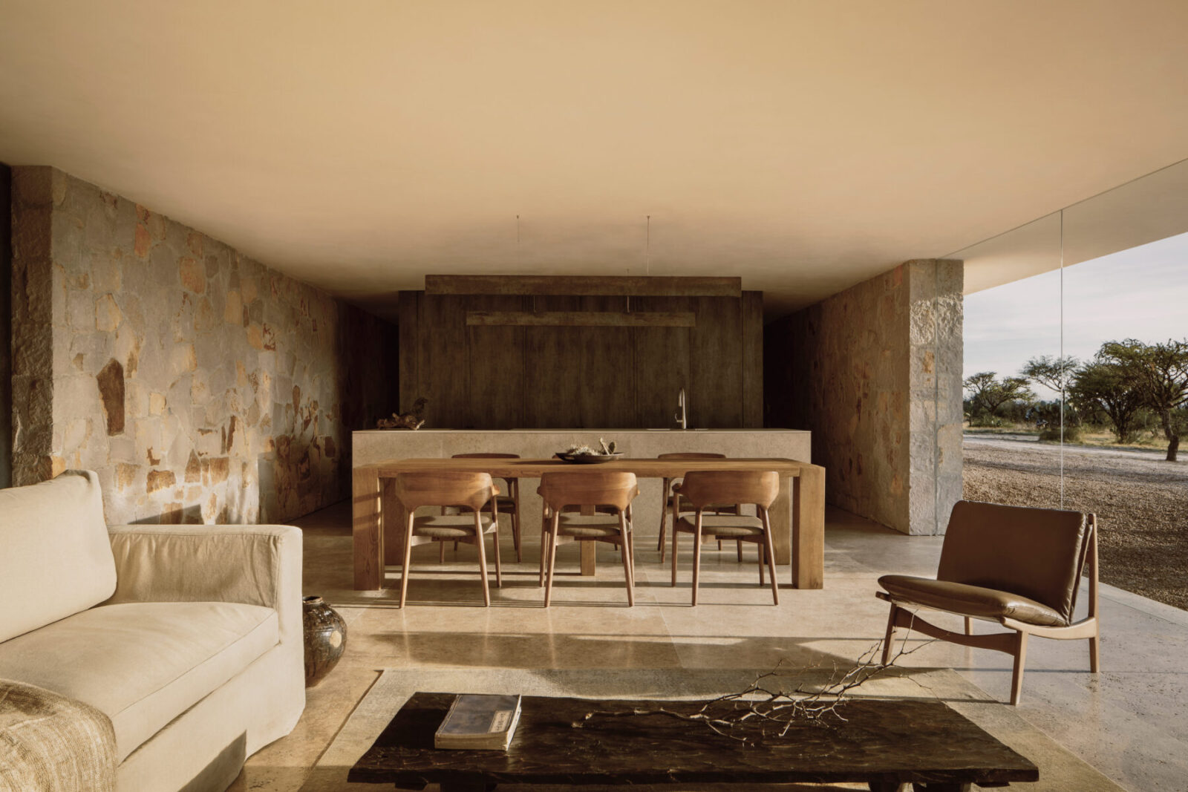
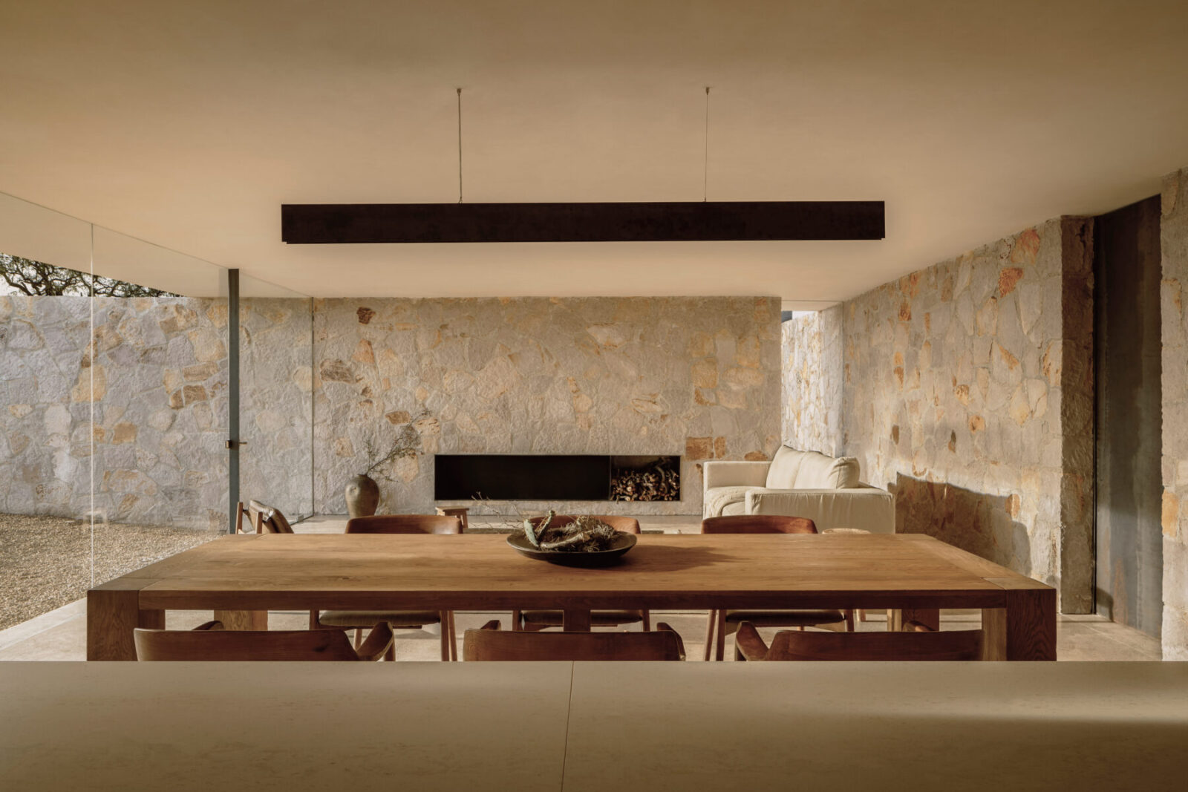
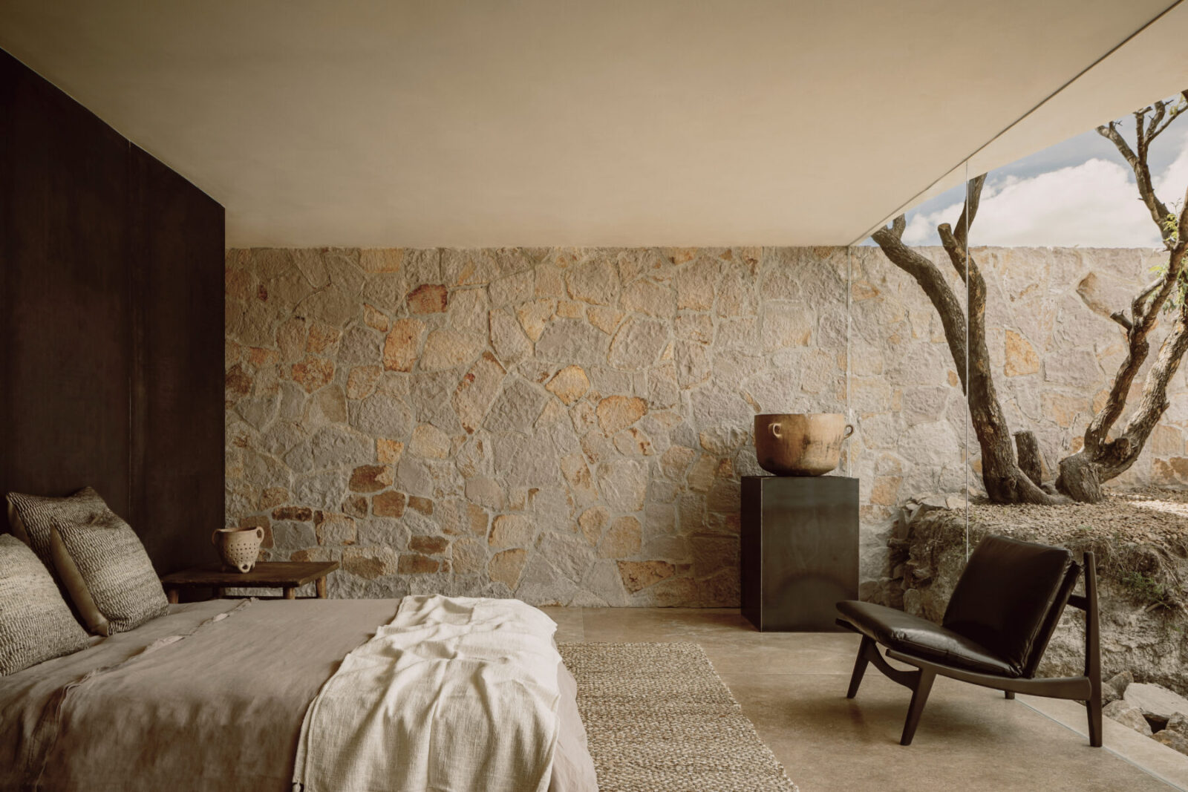
The dispersion of these spaces forces a permanent pilgrimage between spaces; it makes you come into contact with the earth, the air, and the mountain as if it were an ancient monastery, framing the landscape but at the same time forming a natural part of it.
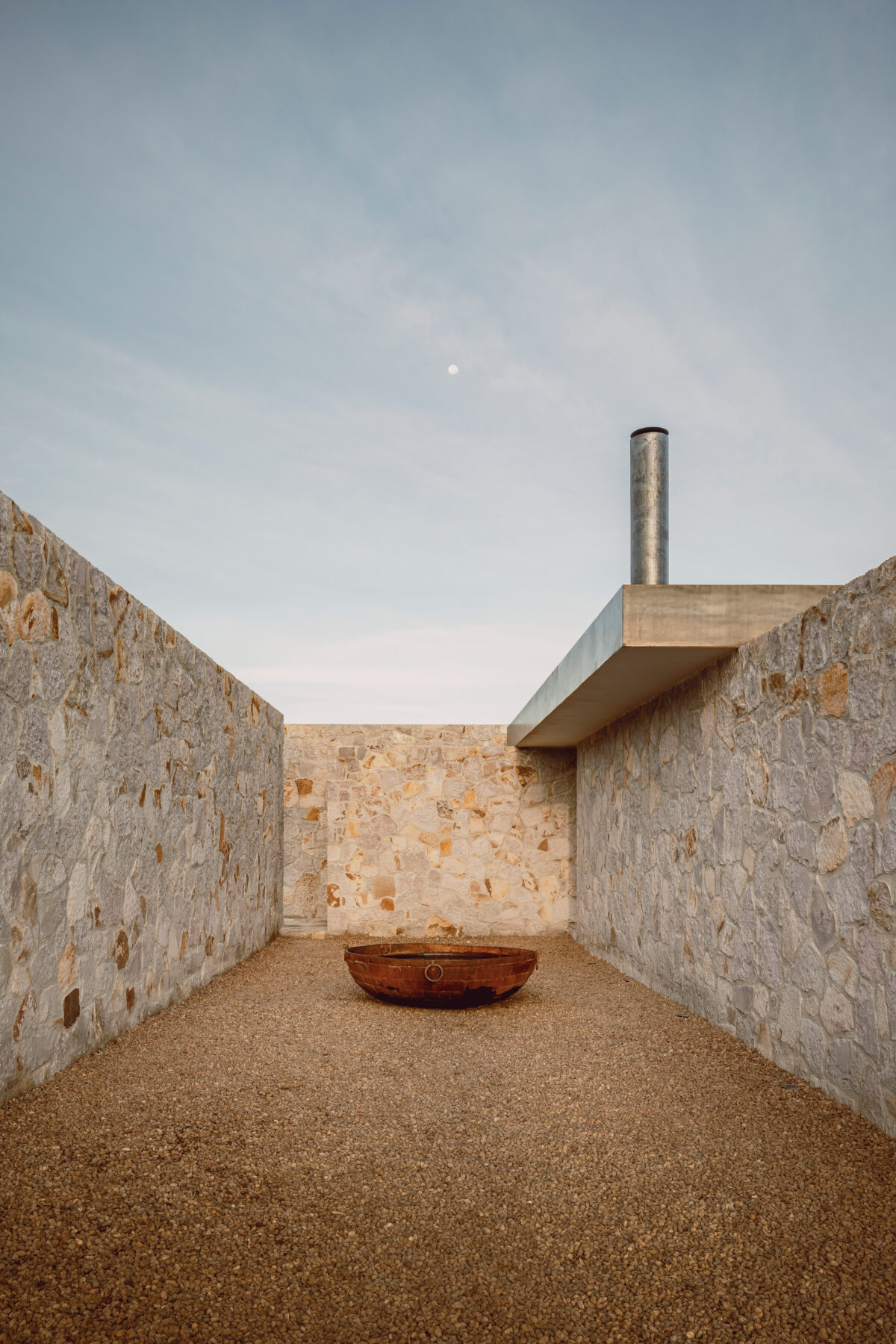
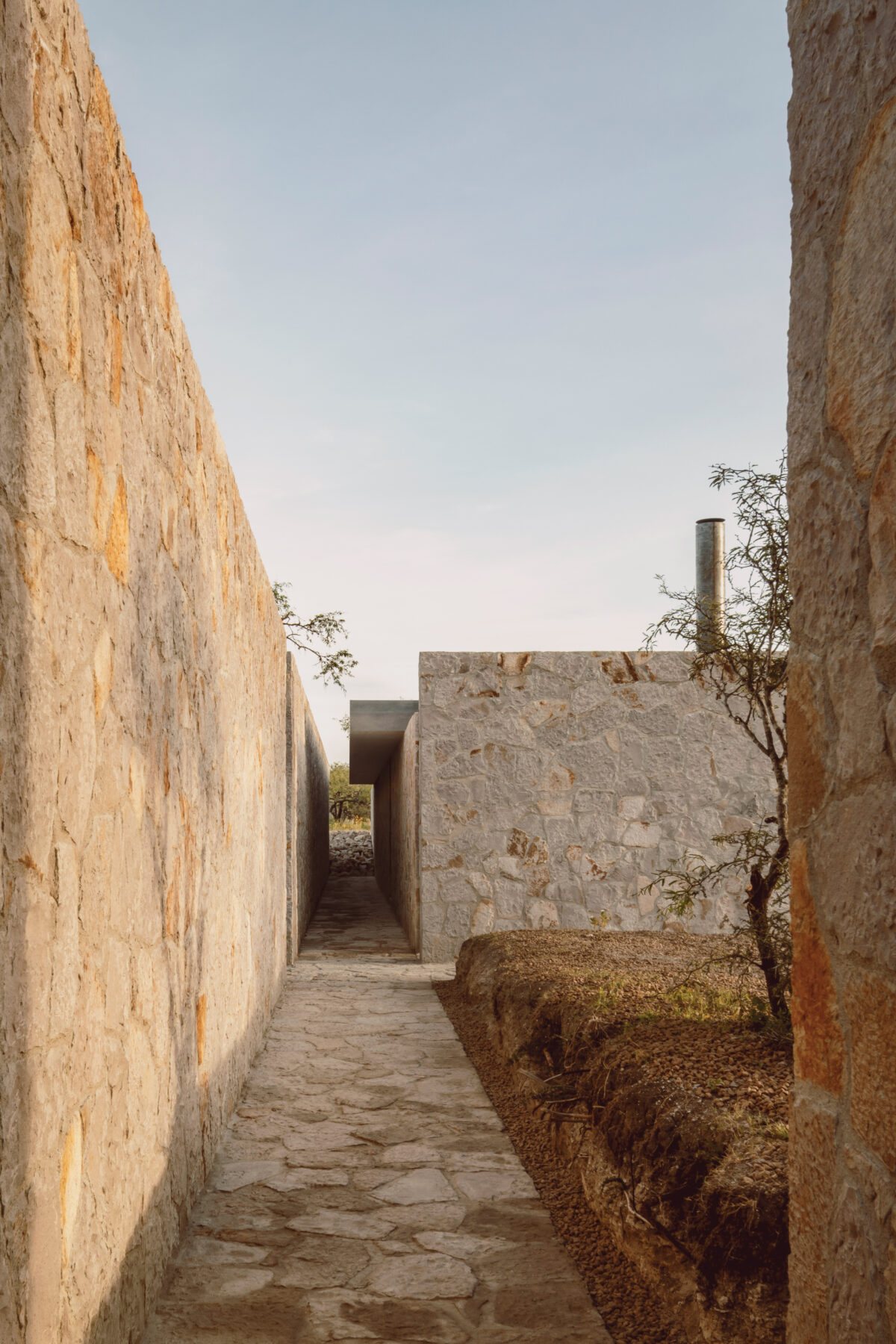
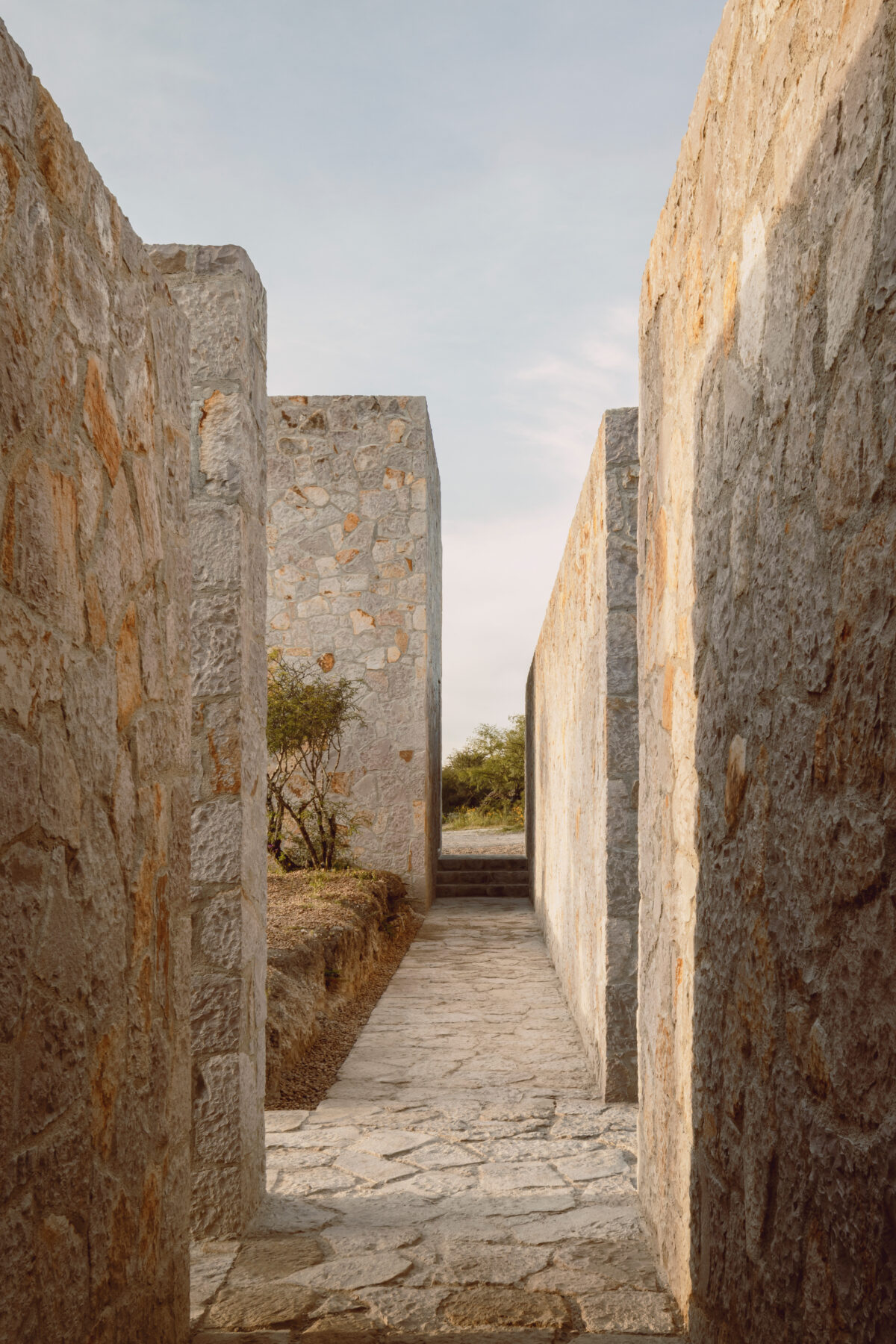
Credits & Details:
Project: ENSO HOUSE II
Architects: HW STUDIO , mail
Location: San Miguel de Allende, Guanajuato. México
Completion Year: 2022
Size: 195.80 mts2
Lead Architect: Rogelio Vallejo Bores
Architect: Oscar Didier Ascencio Castro
Team: Nik Zaret Cervantes Ordaz
Clients: Cem Turgu y Adriana Alegria
Photo credits: Cesar Bejar
READ ALSO: Εξοχικές κατοικίες Memory Core στην Πάρο | από το γραφείο Yria Design

