Situated on a quiet residential street in Crouch End, the house is the home of a family with two children. The former ground floor layout was biased towards the front of the house, resulting in undefined open spaces, mainly oriented towards the street and a neighbouring infill extension.
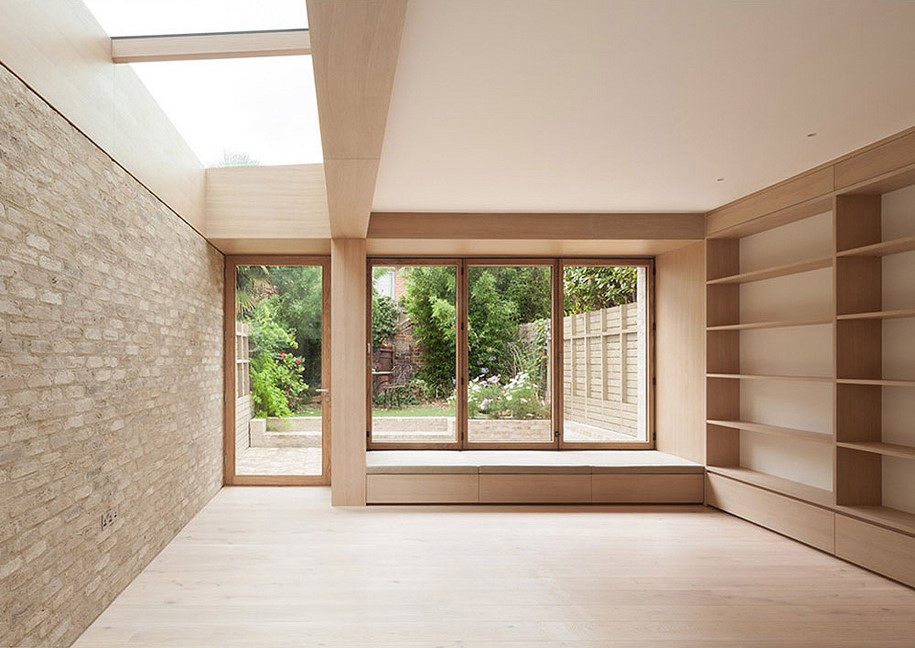
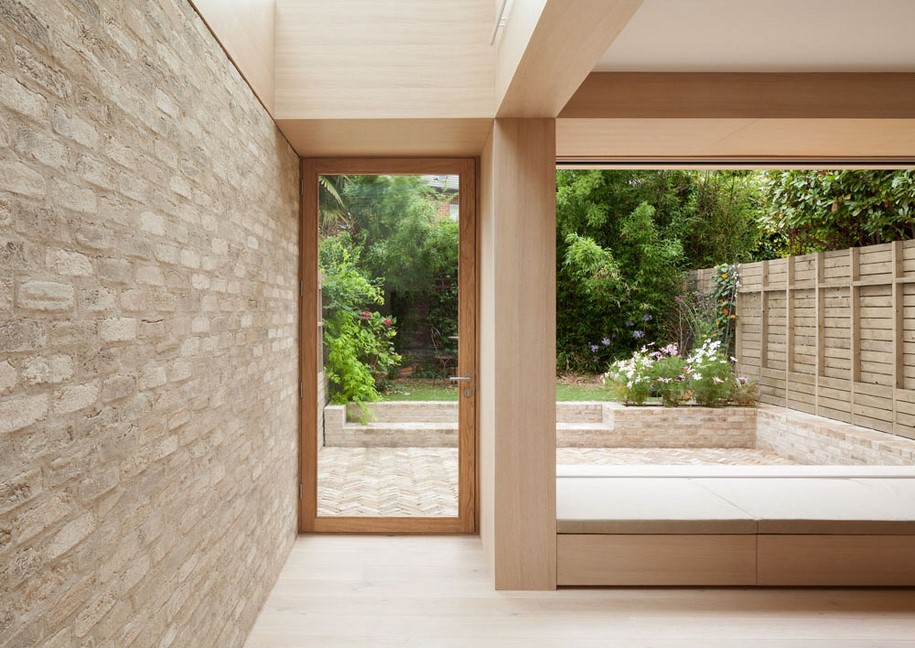
The re-structured and enlarged floor plan inverts this situation by refocusing the attention towards the garden.
The deep plan was maximised by creating two complimentary living spaces – an active rear ‘garden room’ and a calm, enclosed drawing room – whilst providing ancillary functions in the darker central area of the plan.
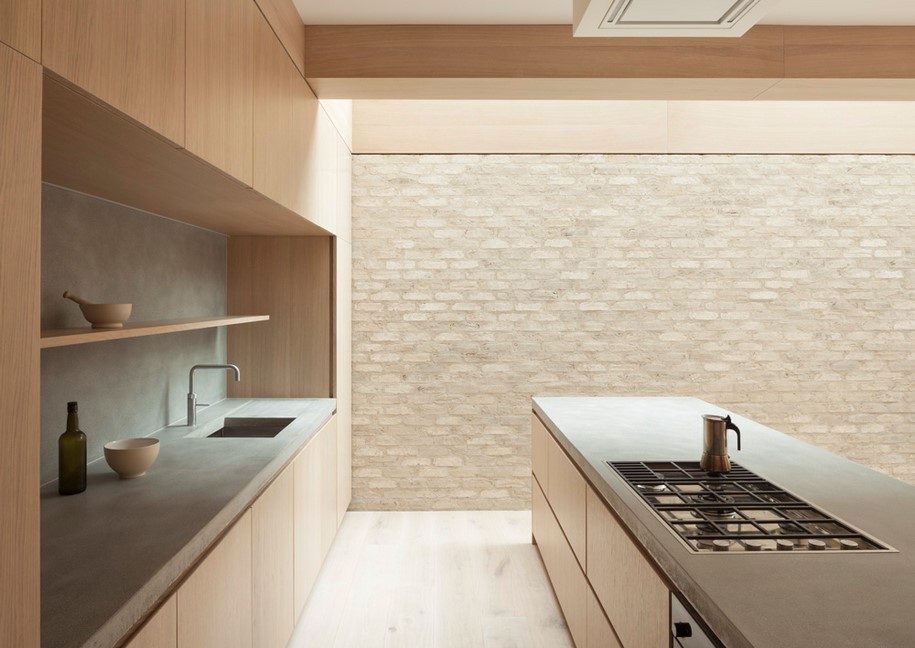
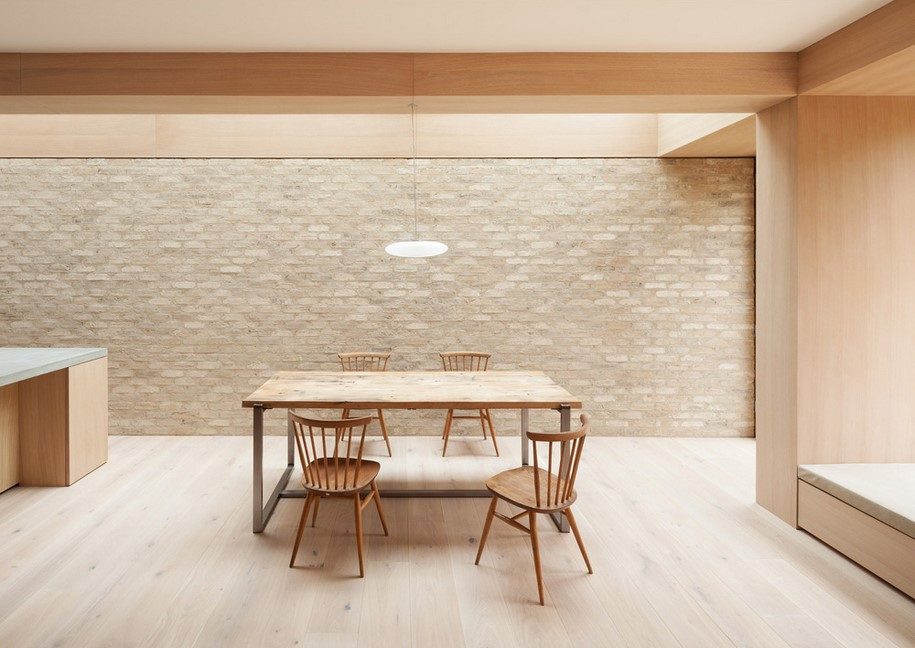
The new ‘garden room’ houses the kitchen, dining and play area, with a deep upholstered bench along a folding oak framed window. The space is tectonically defined by the new oak-clad structural elements which bear the load of the floor above. These structural elements blend with the built-in oak furniture to define a simple and ordered space.
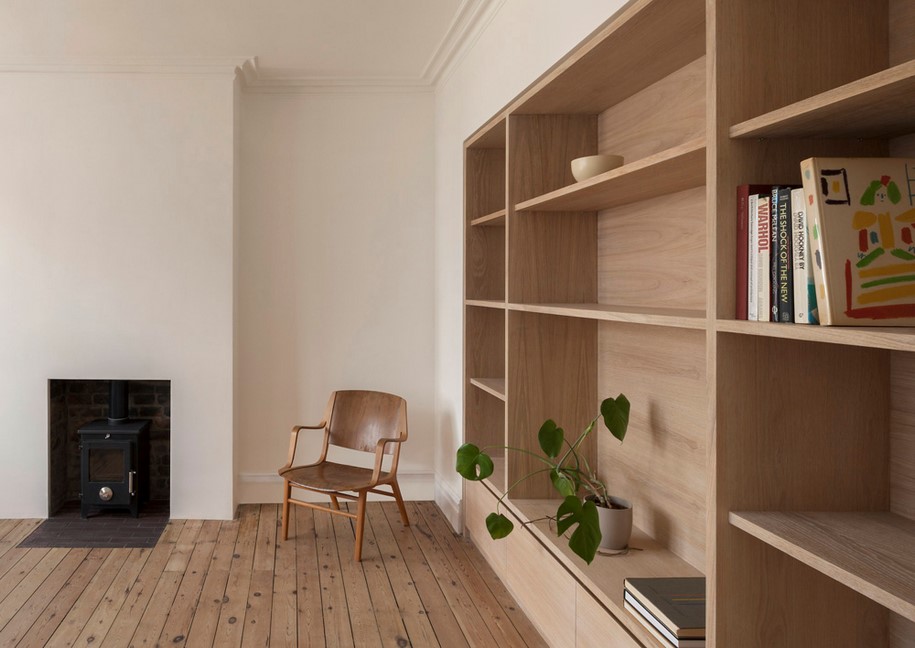
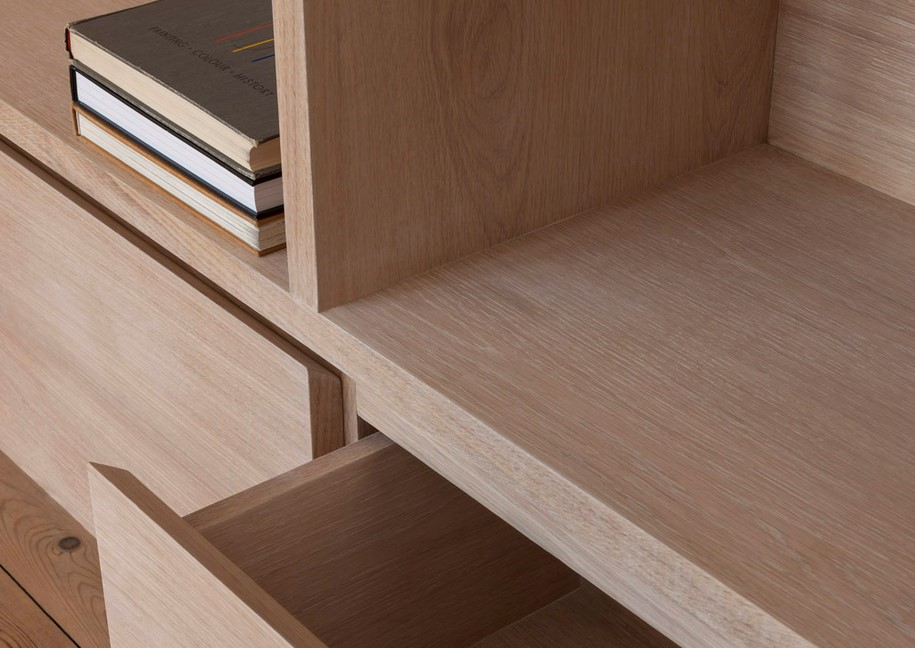
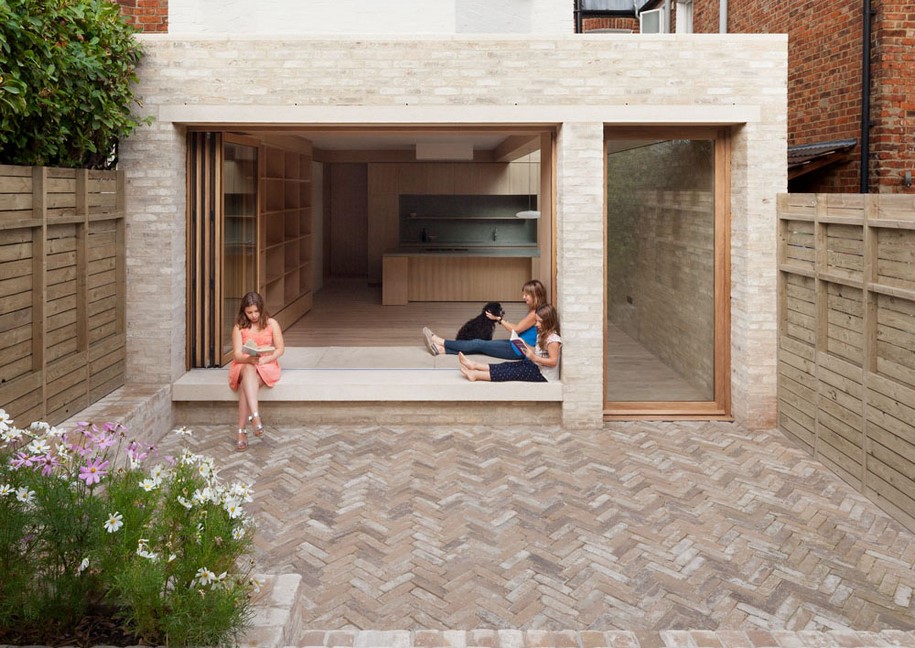
Plan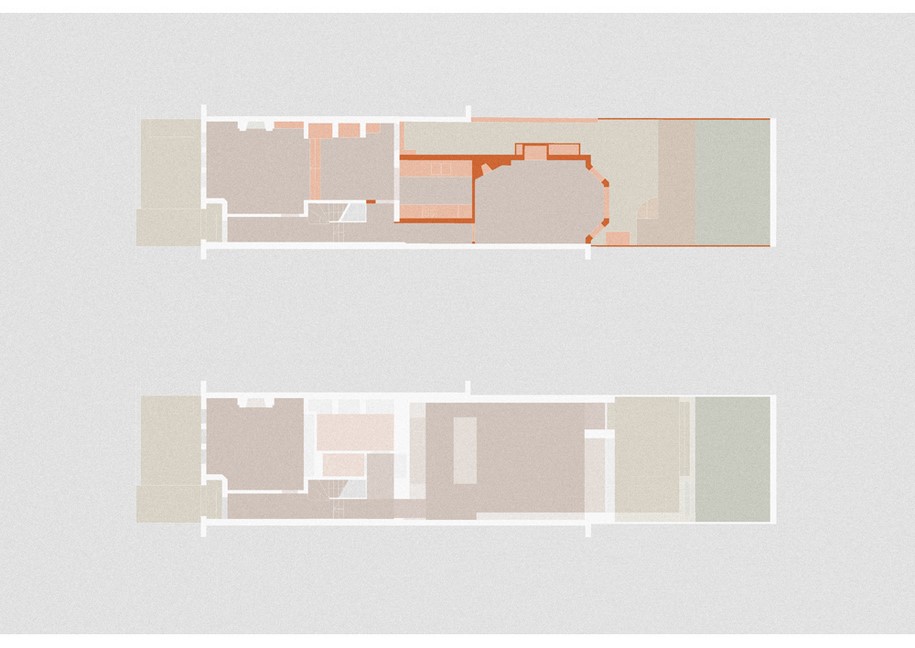
Facts & Credits
Architecture, CGIs and model photographs ERBAR MATTES
Type Private house
Location Crouch End, London
Photography ©Stale Eriksen
Awards
Winner ‘Best House’, Haringey Design Awards 2018
‘Best Use of Materials’ Award
New London Architecture Don’t Move, Improve! 2017
READ ALSO: Cocoon Villas, Chersonisos, Crete | Anna Garefalaki / 3+ architecture