The existing historical distillery had the emergent requirement for a reception space for visitors and clients and a cellar for brandy barrels. During the study, the architects decided to link these spaces and embed them under the existing elevated deck. Thus, the proposal consists of a 175sqm area where the visitor firstly enters the showroom having the opportunity to test the numerable collection of spirits that the company produces since 1850.
There can also be viewed the great collection of relics, documents and medals that the owners have carefully gathered through the years. Right after and through a naturally lighted traversal, the cellar becomes prominent. The valuable brandy is stored in sixty barrels. Walking along the corridor the light comes inside, through some openings representing the narration of the distillation process and the herbals that are used for the production. The barrels are placed in three rows where the visitor can pass through and finally come out from the exhibition room.
INFO
Project name: Exhibition room and cellar at Callicounis Distilleries
Location: Kalamata, Greece
Client: Callicounis Distilleries S.A.
Design: 2012
Completion year: end of 2014
GFA: 175sqm
Design team: Grigoris Grigoriadis, Maria Kallikouni
Lighting design: Grigoris Grigoriadis, Maria Kallikouni
Photographer: Robert Zervos
Woodwork: Stavros Dimitrakopoulos
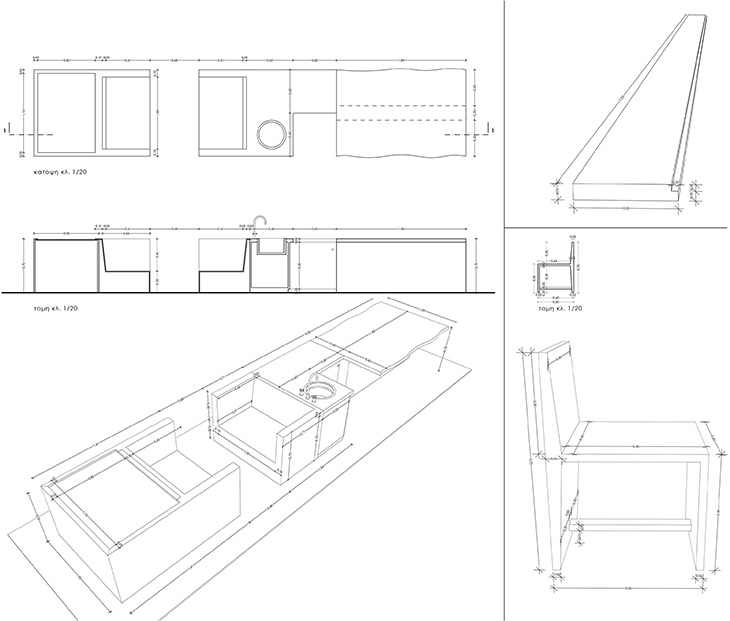 EXHIBITION ROOM AND CELLAR AT CALLICOUNIS DISTILLERIES / GRIGORIS GRIGORIADIS / MARIA KALLIKOUNI / STRIPE
EXHIBITION ROOM AND CELLAR AT CALLICOUNIS DISTILLERIES / GRIGORIS GRIGORIADIS / MARIA KALLIKOUNI / STRIPE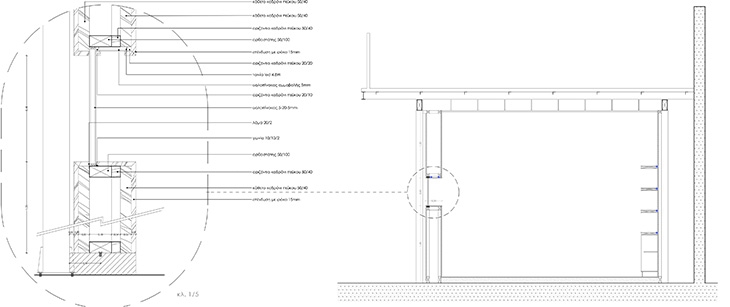 EXHIBITION ROOM AND CELLAR AT CALLICOUNIS DISTILLERIES / GRIGORIS GRIGORIADIS / MARIA KALLIKOUNI / SECTION
EXHIBITION ROOM AND CELLAR AT CALLICOUNIS DISTILLERIES / GRIGORIS GRIGORIADIS / MARIA KALLIKOUNI / SECTION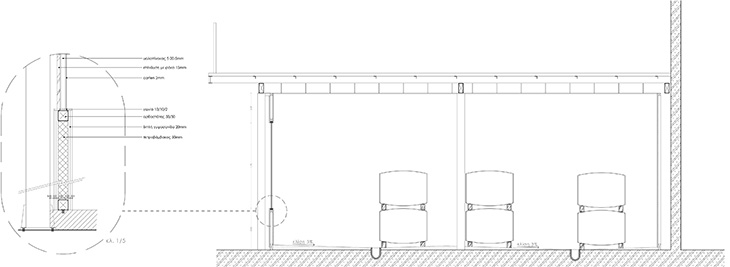 EXHIBITION ROOM AND CELLAR AT CALLICOUNIS DISTILLERIES / GRIGORIS GRIGORIADIS / MARIA KALLIKOUNI / SECTION
EXHIBITION ROOM AND CELLAR AT CALLICOUNIS DISTILLERIES / GRIGORIS GRIGORIADIS / MARIA KALLIKOUNI / SECTION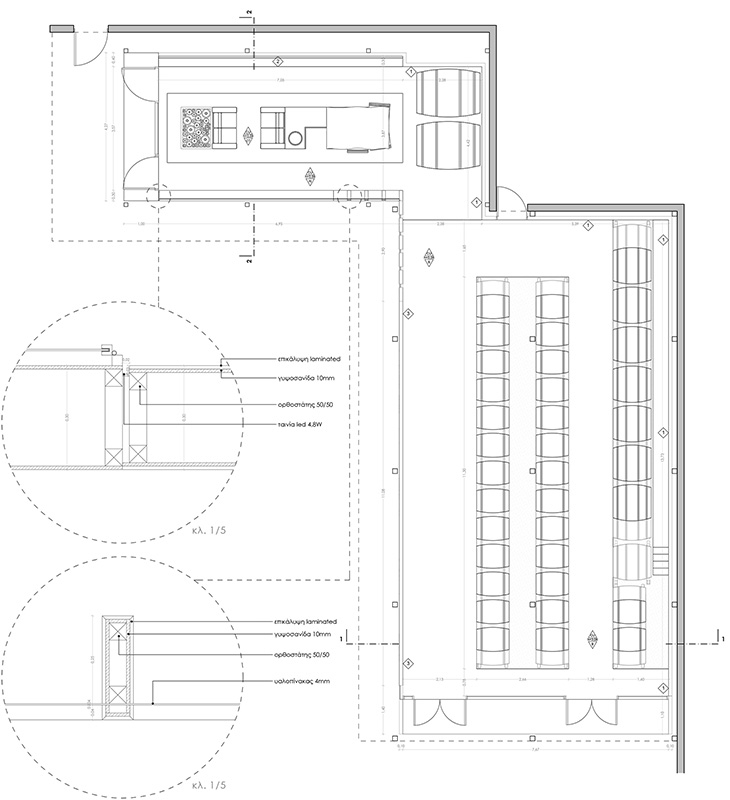 EXHIBITION ROOM AND CELLAR AT CALLICOUNIS DISTILLERIES / GRIGORIS GRIGORIADIS / MARIA KALLIKOUNI / PLAN
EXHIBITION ROOM AND CELLAR AT CALLICOUNIS DISTILLERIES / GRIGORIS GRIGORIADIS / MARIA KALLIKOUNI / PLAN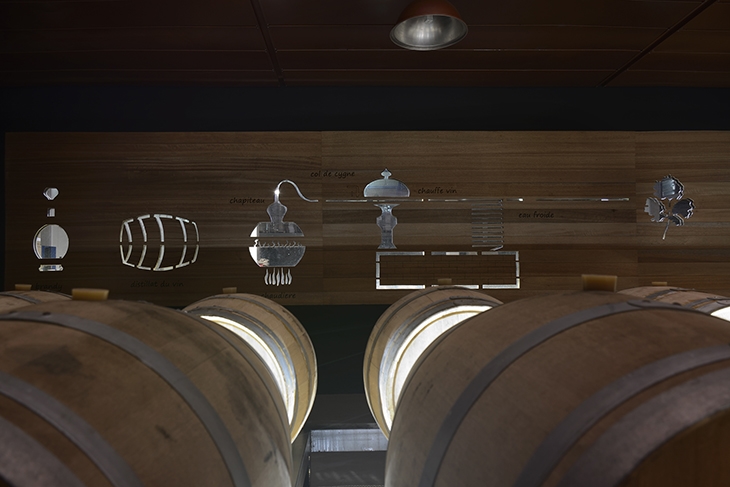 EXHIBITION ROOM AND CELLAR AT CALLICOUNIS DISTILLERIES / GRIGORIS GRIGORIADIS / MARIA KALLIKOUNI
EXHIBITION ROOM AND CELLAR AT CALLICOUNIS DISTILLERIES / GRIGORIS GRIGORIADIS / MARIA KALLIKOUNI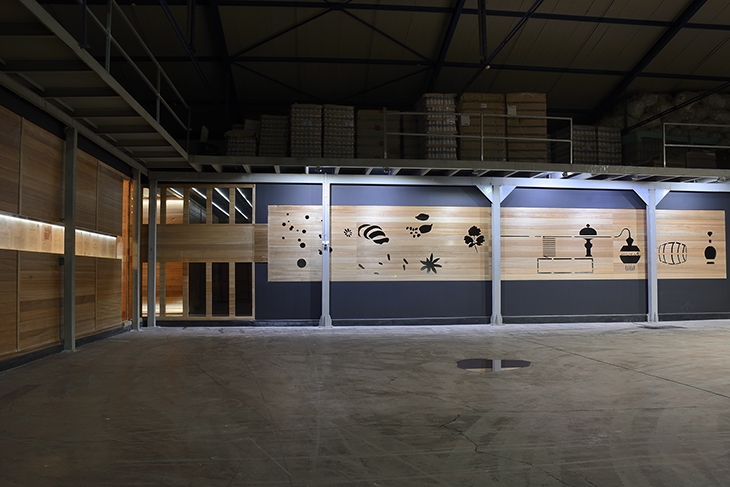 EXHIBITION ROOM AND CELLAR AT CALLICOUNIS DISTILLERIES / GRIGORIS GRIGORIADIS / MARIA KALLIKOUNI
EXHIBITION ROOM AND CELLAR AT CALLICOUNIS DISTILLERIES / GRIGORIS GRIGORIADIS / MARIA KALLIKOUNI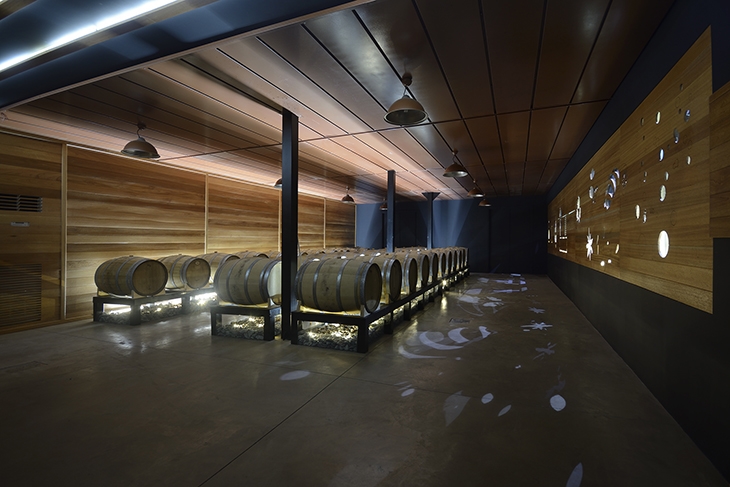 EXHIBITION ROOM AND CELLAR AT CALLICOUNIS DISTILLERIES / GRIGORIS GRIGORIADIS / MARIA KALLIKOUNI
EXHIBITION ROOM AND CELLAR AT CALLICOUNIS DISTILLERIES / GRIGORIS GRIGORIADIS / MARIA KALLIKOUNI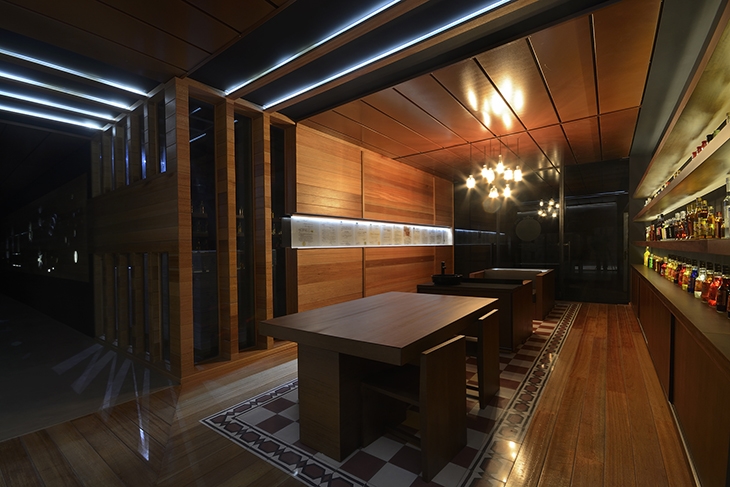 EXHIBITION ROOM AND CELLAR AT CALLICOUNIS DISTILLERIES / GRIGORIS GRIGORIADIS / MARIA KALLIKOUNI
EXHIBITION ROOM AND CELLAR AT CALLICOUNIS DISTILLERIES / GRIGORIS GRIGORIADIS / MARIA KALLIKOUNI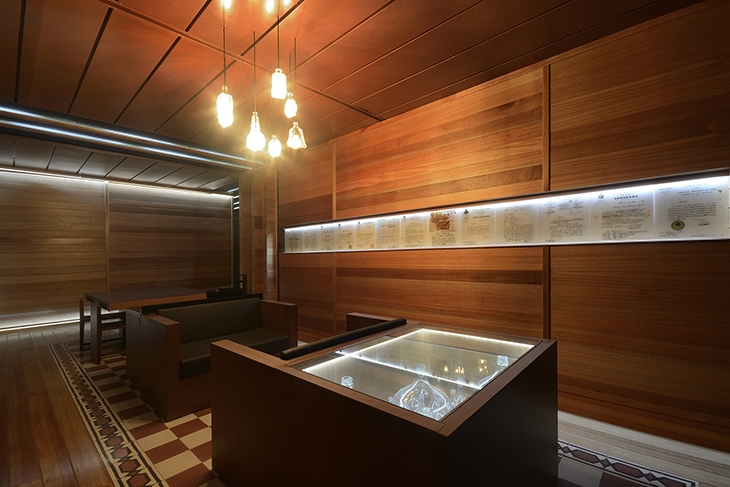 EXHIBITION ROOM AND CELLAR AT CALLICOUNIS DISTILLERIES / GRIGORIS GRIGORIADIS / MARIA KALLIKOUNI
EXHIBITION ROOM AND CELLAR AT CALLICOUNIS DISTILLERIES / GRIGORIS GRIGORIADIS / MARIA KALLIKOUNI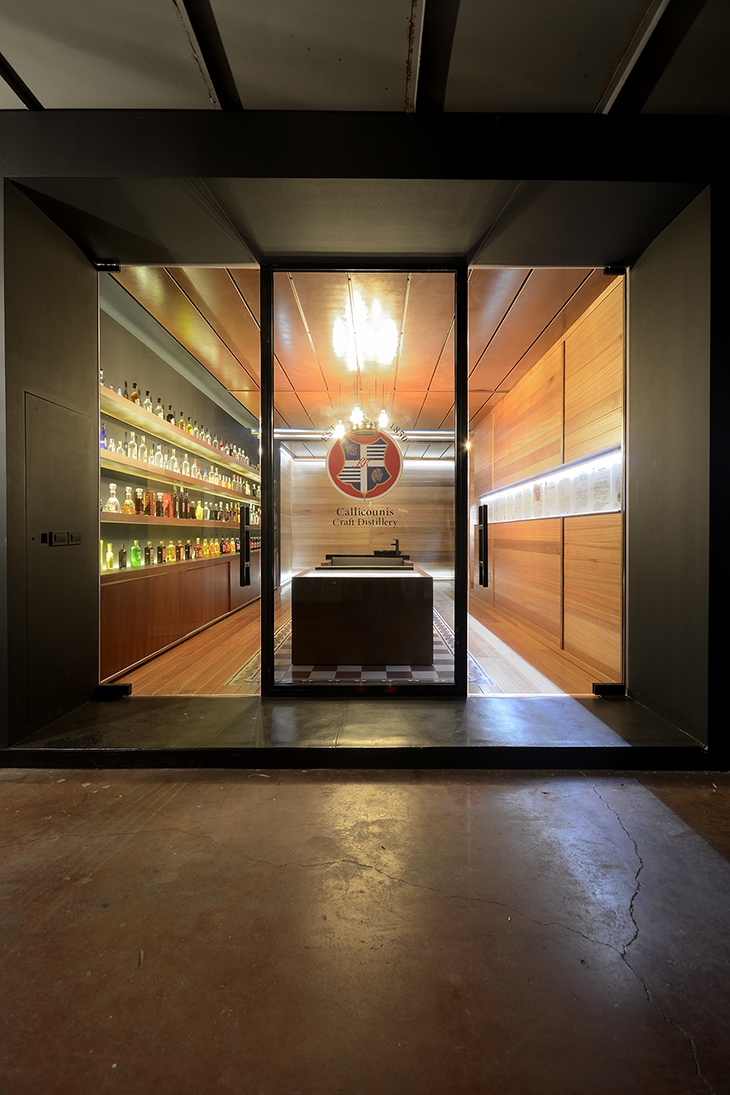 EXHIBITION ROOM AND CELLAR AT CALLICOUNIS DISTILLERIES / GRIGORIS GRIGORIADIS / MARIA KALLIKOUNI
EXHIBITION ROOM AND CELLAR AT CALLICOUNIS DISTILLERIES / GRIGORIS GRIGORIADIS / MARIA KALLIKOUNIREAD ALSO: MANI TOWER / TAINARON BLUE RETREAT / KOSTAS ZOUVELOS & KASSIANI THEODORAKAKOU / PHOTOGRAPHY BY GEORGE MEITNER