THE PROJECT
At this competition it was asked to design a wellness area for the classy visitors of the F.I.CO food expo taken place in Bologna, willing to discover both nutrition and body care.
Spatial Context
F.I.C.O. Wellness center for us was a space where the body and mind would relax, a place that would inspire elevation and balance. One of the first aims, while designing the project, was to emphasize on the meaning of the water, having always in mind that the aqua zone was the core of the project and that every space had to be in a close relationship to it. Our goal was to create a space that inspire, excite and activate all of the human senses of the visitor. Having the above in mind we designed a wellness space without a form, a space that would create an atmosphere such, that the visitor would dedicate himself completely to wellness.
Architectural Design
The architectural design is based on the solid volumes and the way they relate to the water. The way they are arranged is inspired from the typology of Bologna’s medieval city, the atrium, which was the core of the building and in which every space was in close relationship to it. In our project the typology of the atrium is translated as the main aqua zone, in which the solid volumes surround it. They are placed in such way that they determine the route of the visitor but always in an indirect relationship and contact with the water.
Also the option of having them strictly solid blind volumes was to oblige the visitor to discover the relaxation spaces inside them. Besides that the whole rest of the building is transparent and surrounded with nature so the visitor can feel the relaxation that the trees give to their site.
In addition to that, we were interested in creating atmospheric spaces having in mind light and shadow contrasts. This was achieved in two ways: firstly by arranging the volumes in such way that we controlled the amount of light entering and secondly by the choice of the material used for the volumes, which was Barites (also known as Bologna stone). This is a local material plentiful in the area and it is natu¬rally found in hot spring deposits.
We decided to mix it with granite, which is a very famous material used in spa relaxation areas. The combination of these two factors gave a cave-like atmosphere which can be related to hot spring caves and inspires the human being in initiation of relaxation and wellness. Also it was very important to us to have natural indirect light at the underground spaces, and so we have created a grid to hold the construction but also to have some parts of the underground roof-grid, transparent.
Aqua zones
We decided to create three different pools, so there could be given the opportunity to the visitor to have a multiple experience of aqua therapy. The first was the main aqua zone, which the visitor has the first contact with. It is on the ground floor and is enclosed in the form of atrium as described above, having the atmosphere of a cave. The second one is the outdoor pool, for anyone wanting to experience an aqua therapy indirect with the nature and the trees, enjoying also a wonderful view.
Finally as the solid volumes continue to the underground level where there are more relaxation spaces inside the volumes, there is an underground aqua zone which due to the humidity of the ground, the temperature of the pool is cooler. Also in the underground level the pool has an amphitheatric shape in order to have different projections relative to Wellness and/or F.I.CO
In Relation To F.I.CO
Another aspect of this project which was taken into account was that this was a Wellness center with very specific visitors-tourist who came to bologna for the F.I.C.O. exposition. So the combination of wellness and food in our project was evenly considered. The food taste, since it was thought as an important area of the building, was placed at the reception and easily visible from the passer-by, on the same hand it was clear that this building was a wellness center since the food-taste area was clearly separated from the wellness services and evenly projected at the façade of the building. So as saying “Under the same roof but in different rooms”.
Sustainability
The matter of sustainability was also another factor that played a key role in the designing of the project. That was due to the large amount of water which by every mean is anti-ecological. Therefore, where there were water spaces, we placed under¬neath spaces where the water can be contained, filtered, cleaned and recycled. Also we designed the building having in mind the importance of energy-autonomy, so we situated photovoltaic panels on the roof.
They were placed on a grid which became a construction and synthetic tool and finally an aesthetic choice of the roof of the building. Last but not least the choice of the material of the volumes was ideal for thermal water pools, since it is a mineral, that in combination with its dark color, draws sunlight and helps warm the material.
Facts & Credits:
Competition: Young Architects Food & Wellness Club
Location: Bologna, Italy
Status: Honorable Mention
Architecture Study: Fiore Team
Team Leader: Florian Liakos
Team Members: Irene Helen Marcantonatou, Apostolis Giannaras
Project Year: 2015
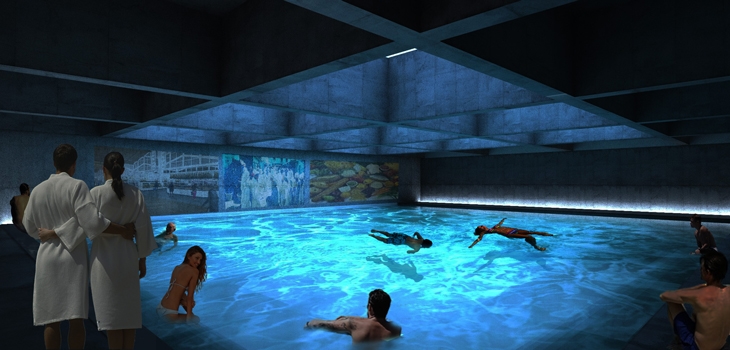 YOUNG ARCHITECTS FOOD & WELLNESS CLUB / FLORIAN LIAKOS, IRENE HELEN MARCANTONATOU, APOSTOLIS GIANNARAS
YOUNG ARCHITECTS FOOD & WELLNESS CLUB / FLORIAN LIAKOS, IRENE HELEN MARCANTONATOU, APOSTOLIS GIANNARAS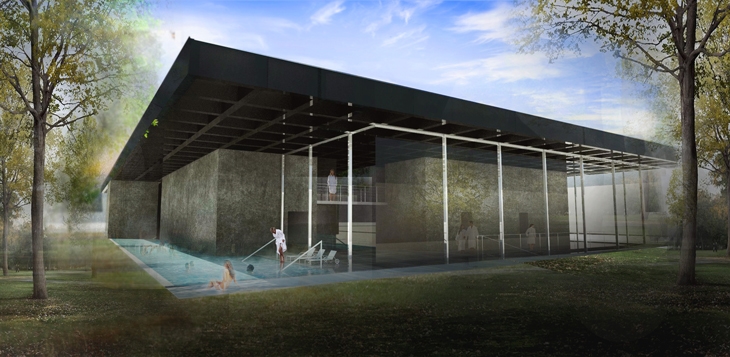 YOUNG ARCHITECTS FOOD & WELLNESS CLUB / FLORIAN LIAKOS, IRENE HELEN MARCANTONATOU, APOSTOLIS GIANNARAS
YOUNG ARCHITECTS FOOD & WELLNESS CLUB / FLORIAN LIAKOS, IRENE HELEN MARCANTONATOU, APOSTOLIS GIANNARAS YOUNG ARCHITECTS FOOD & WELLNESS CLUB / FLORIAN LIAKOS, IRENE HELEN MARCANTONATOU, APOSTOLIS GIANNARAS
YOUNG ARCHITECTS FOOD & WELLNESS CLUB / FLORIAN LIAKOS, IRENE HELEN MARCANTONATOU, APOSTOLIS GIANNARAS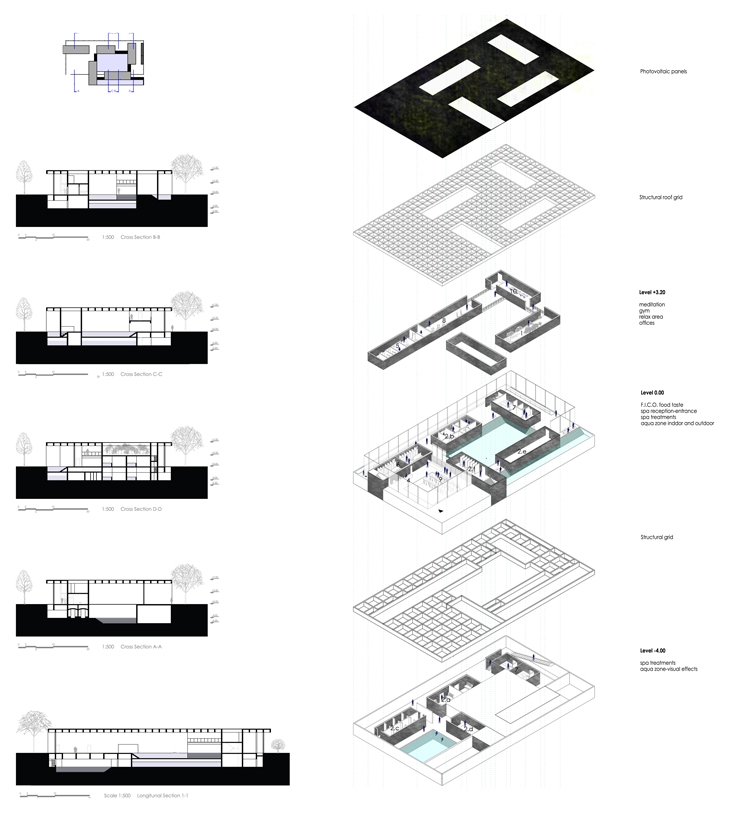 YOUNG ARCHITECTS FOOD & WELLNESS CLUB / FLORIAN LIAKOS, IRENE HELEN MARCANTONATOU, APOSTOLIS GIANNARAS
YOUNG ARCHITECTS FOOD & WELLNESS CLUB / FLORIAN LIAKOS, IRENE HELEN MARCANTONATOU, APOSTOLIS GIANNARAS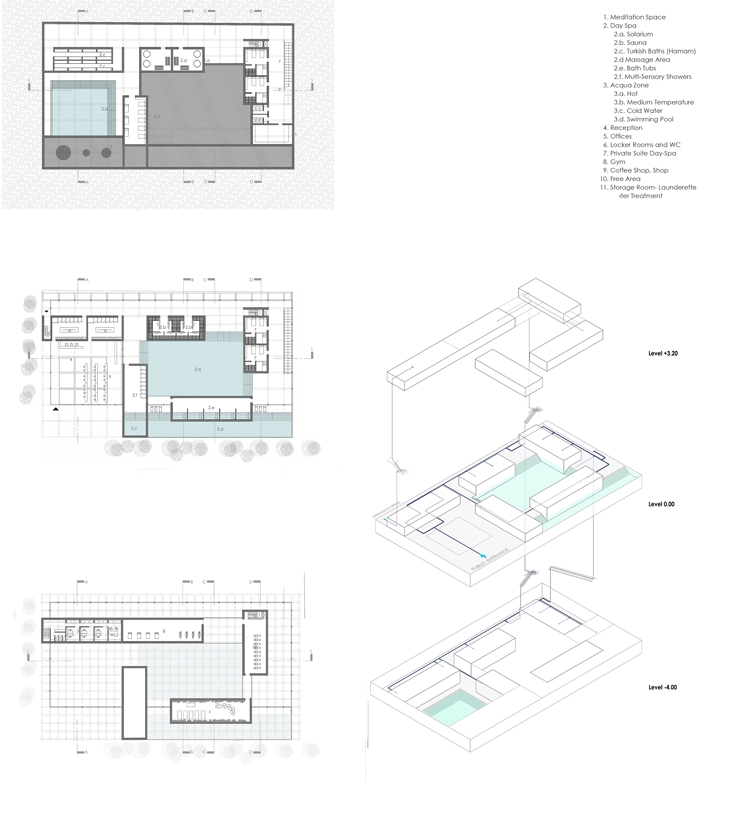 YOUNG ARCHITECTS FOOD & WELLNESS CLUB / FLORIAN LIAKOS, IRENE HELEN MARCANTONATOU, APOSTOLIS GIANNARAS
YOUNG ARCHITECTS FOOD & WELLNESS CLUB / FLORIAN LIAKOS, IRENE HELEN MARCANTONATOU, APOSTOLIS GIANNARAS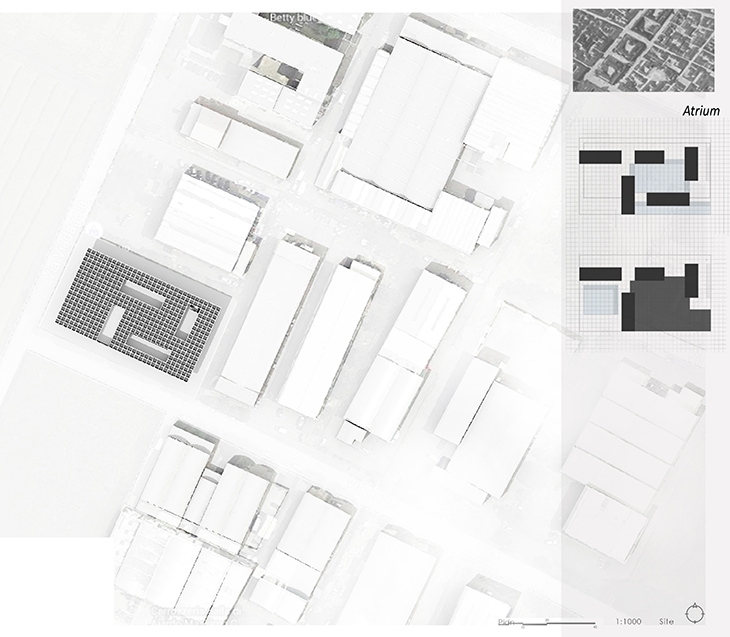 YOUNG ARCHITECTS FOOD & WELLNESS CLUB / FLORIAN LIAKOS, IRENE HELEN MARCANTONATOU, APOSTOLIS GIANNARAS
YOUNG ARCHITECTS FOOD & WELLNESS CLUB / FLORIAN LIAKOS, IRENE HELEN MARCANTONATOU, APOSTOLIS GIANNARASREAD ALSO: Optical shop C_29 / "Optimist" in Chalkida | 314 Architecture studio