FerroFinestra W50 TB by Ottostumm | Mogs was the key element for the construction of Puerto Luna Azul atelier and vacation house by FABRIKA which is located on the east coast of the Istrian peninsula in Croatia with main design goal the integration of the building into the natural surrounding landscape.
-text by the authors
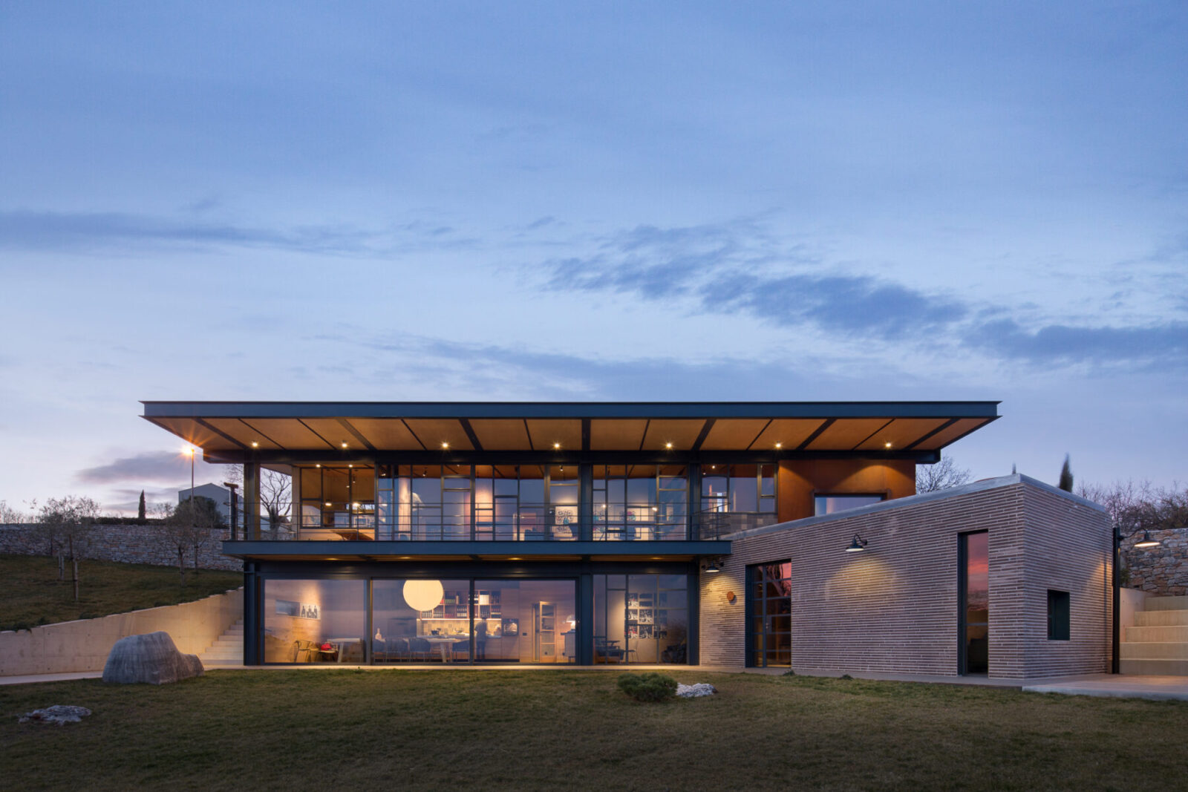
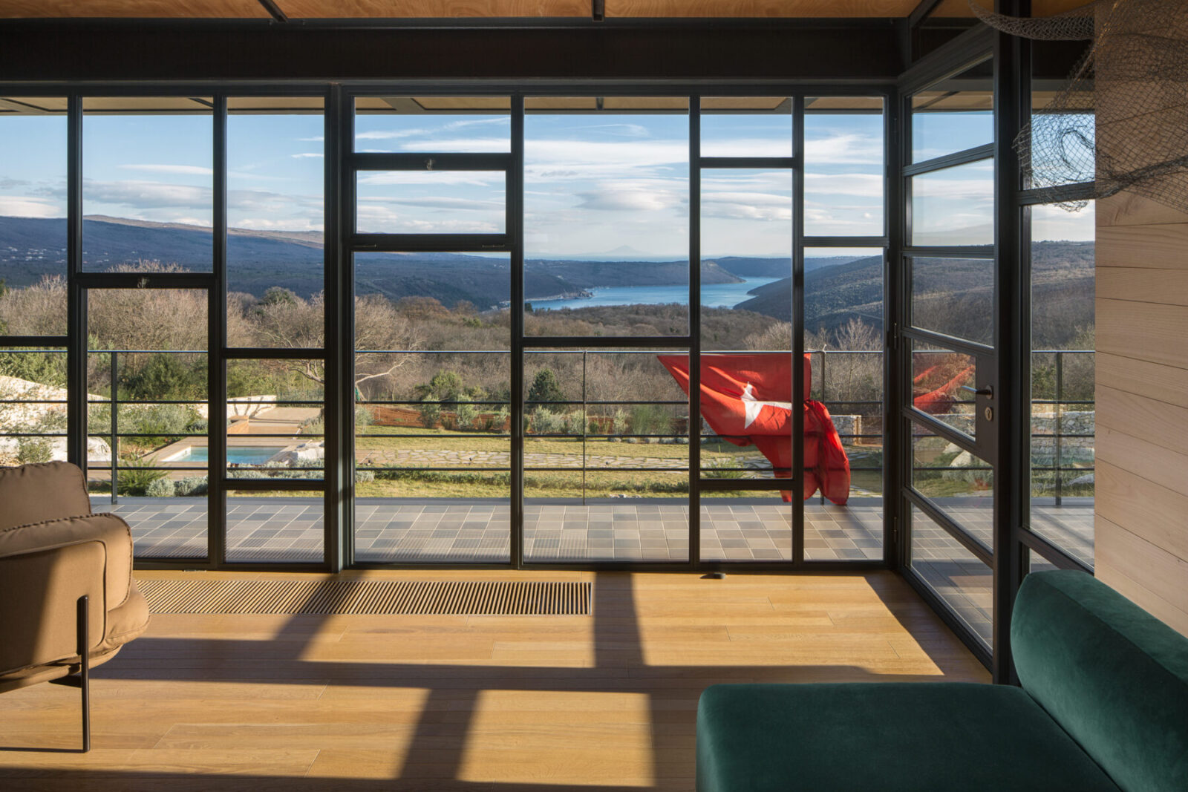
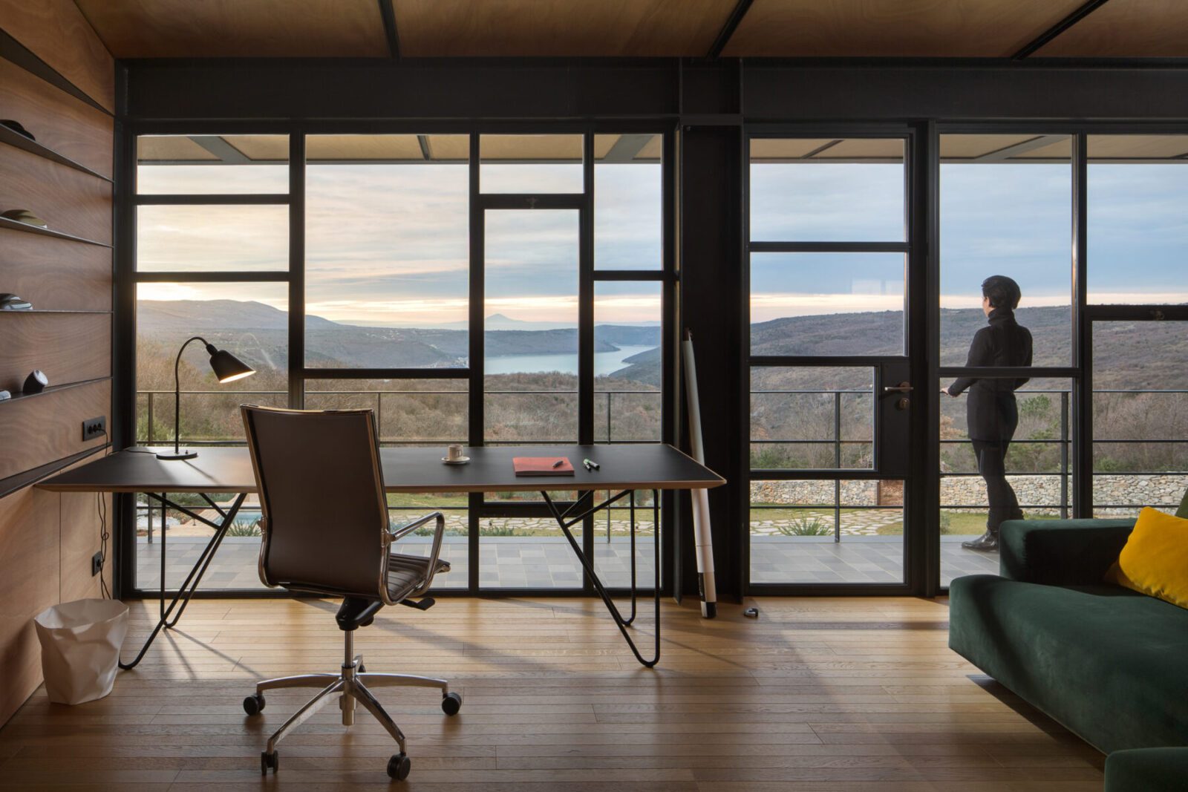
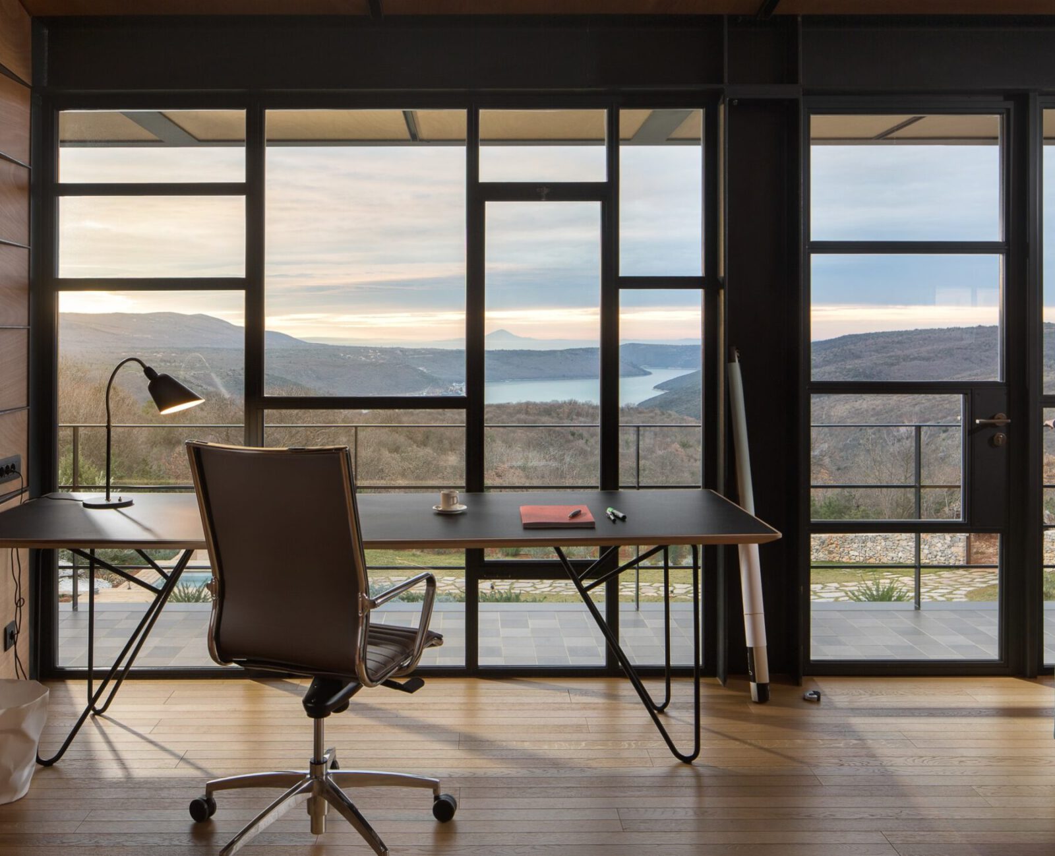
Istria is truly a fascinating land, a landscape that is idyllic in many ways, as the official hymn of the Istrian Region “Krasna zemljo” or “Beautiful Land” states. The Puerto Luna Azul atelier & residence, with a unique view of the Canal d’Arsia and the Kvarner Islands, is perfectly integrated into the natural landscape, both in terms of volumetric choices and used materials.
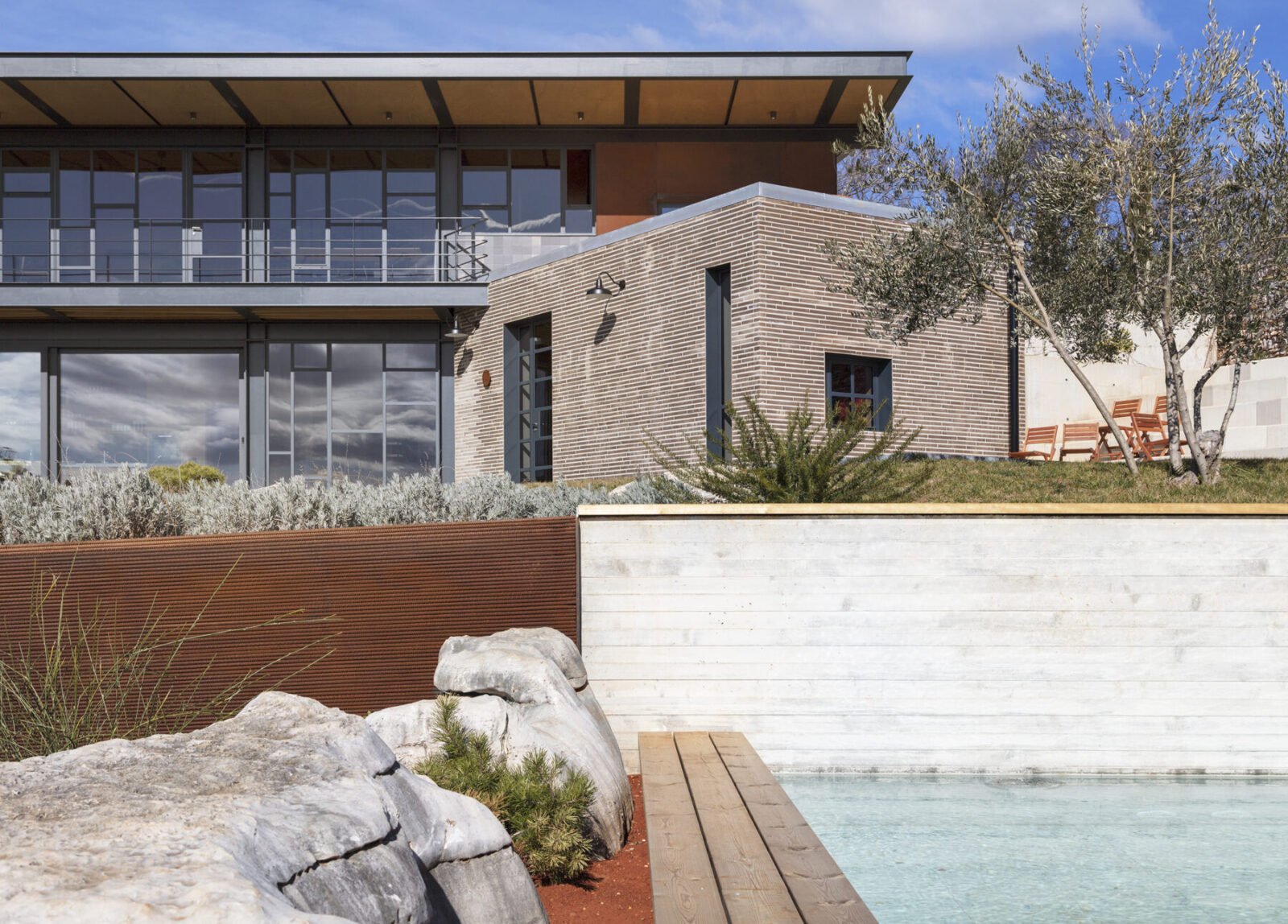
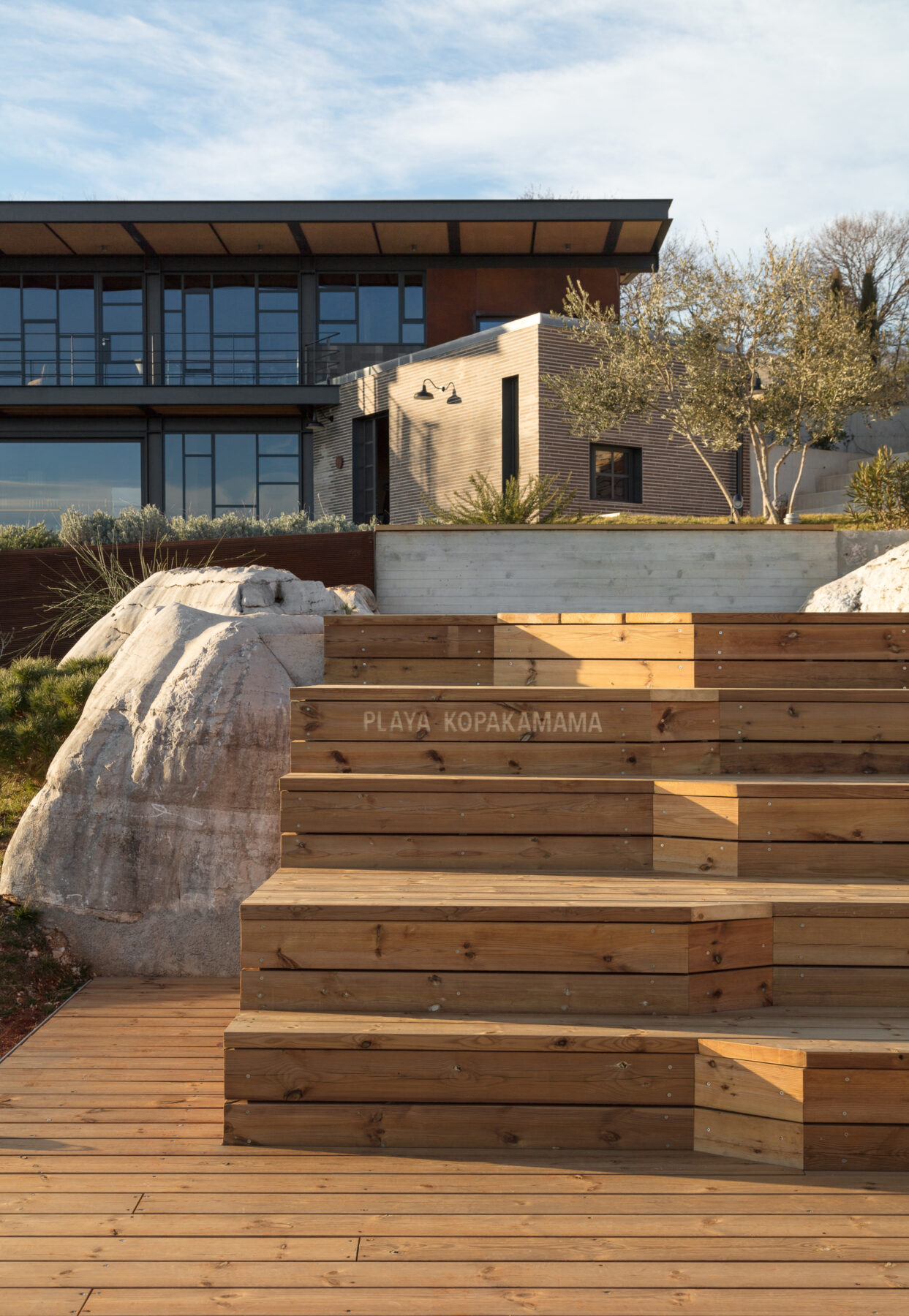
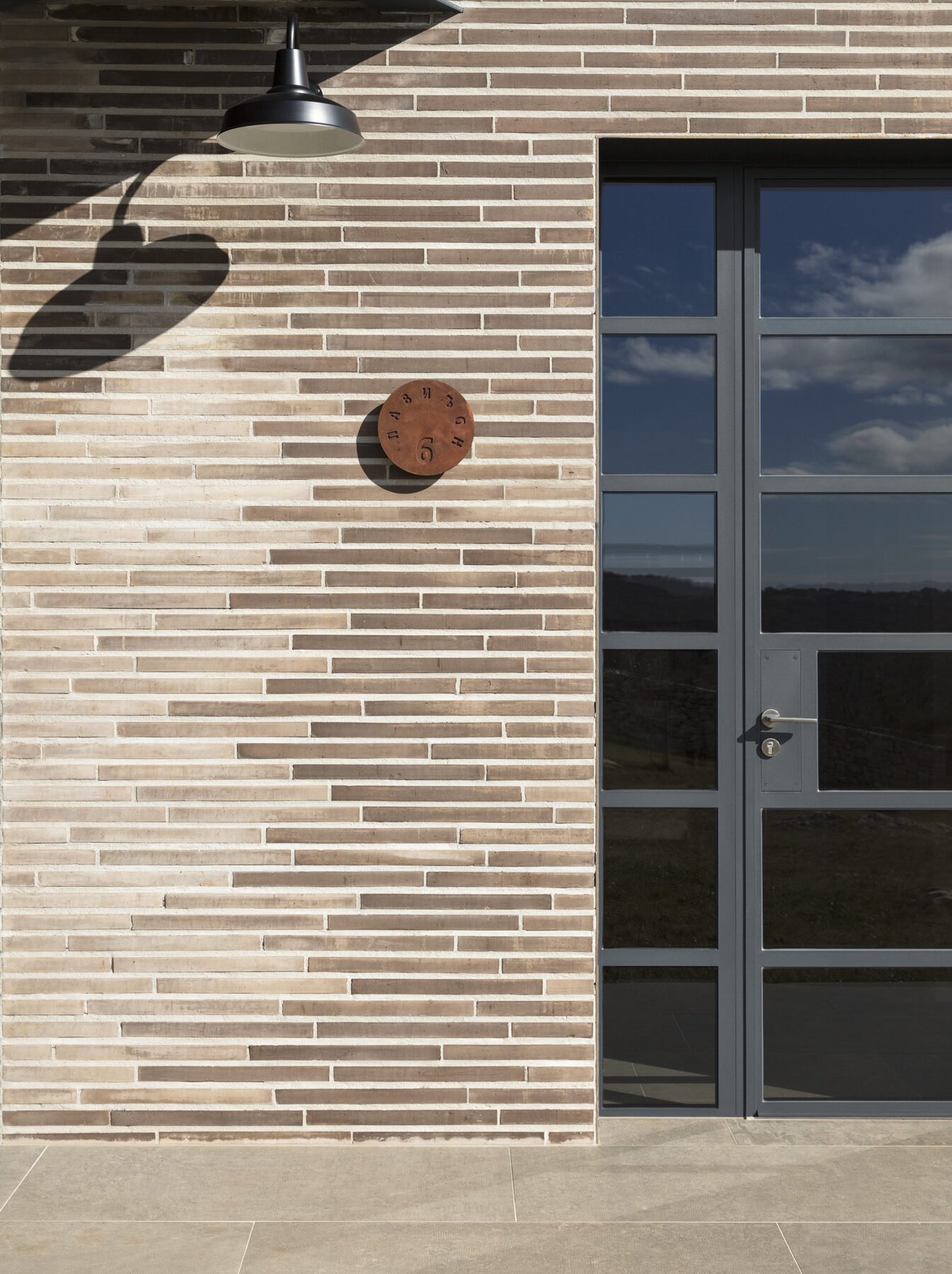
The supporting structure consists of a steel skeleton with HEA beams and pillars. Cor-ten steel has been used in the ventilated wall that closes towards the small adjacent town, in the no-invasive tool shed and as decoration material for various details. In the interiors, plywood and chestnut wood prevail. On the sea side, large glass and steel openings allow to fully enjoy the beautiful landscape, and let the surrounding garden “enter” the living area.
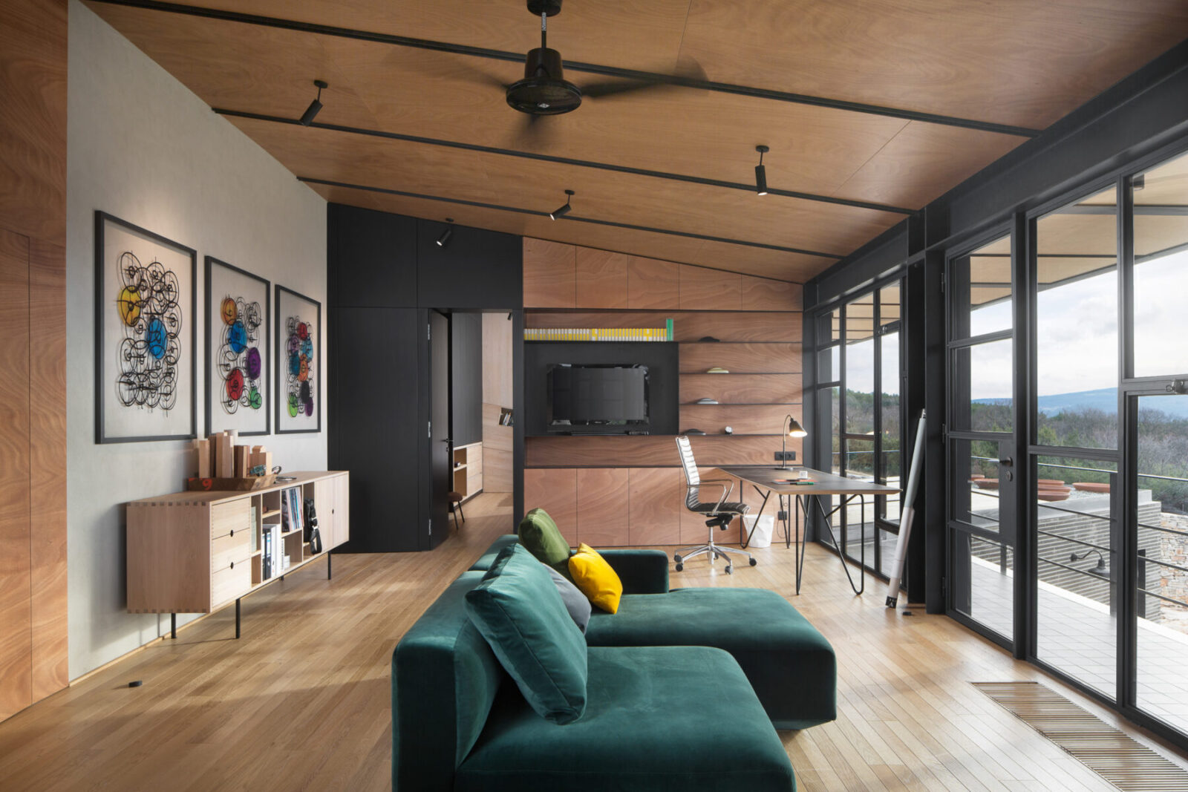
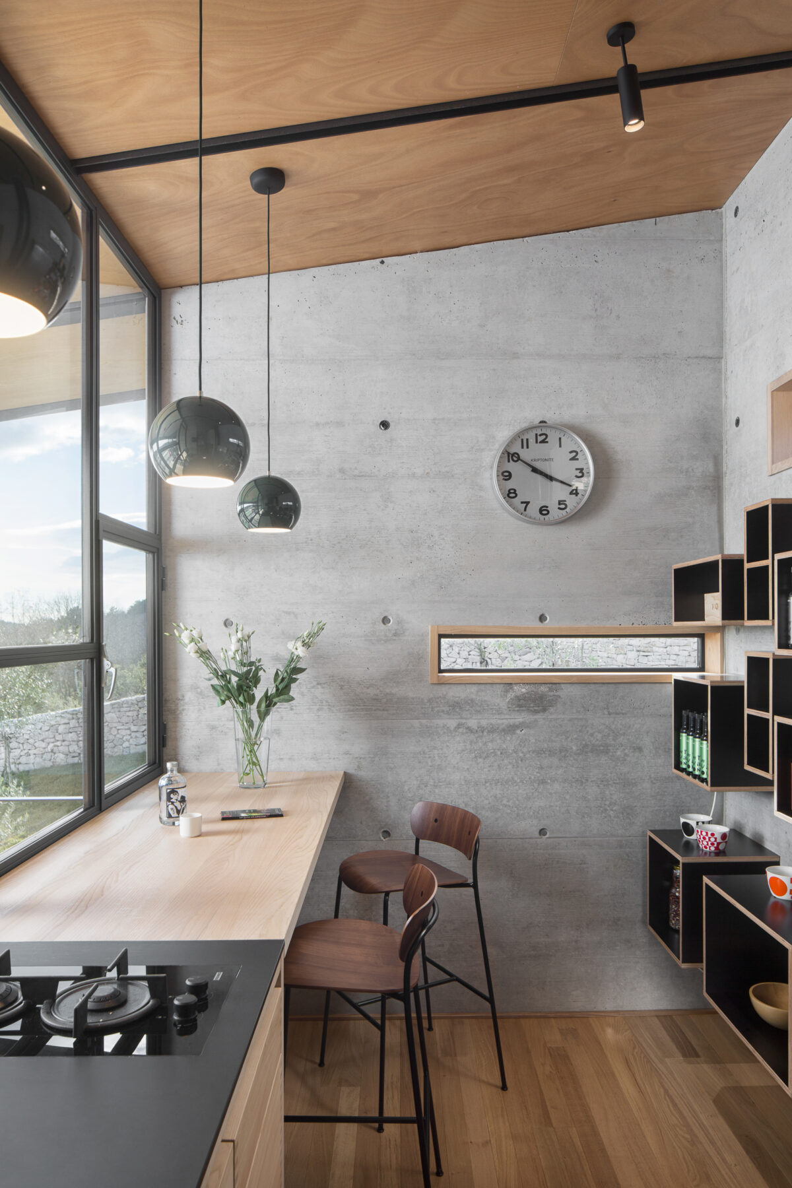
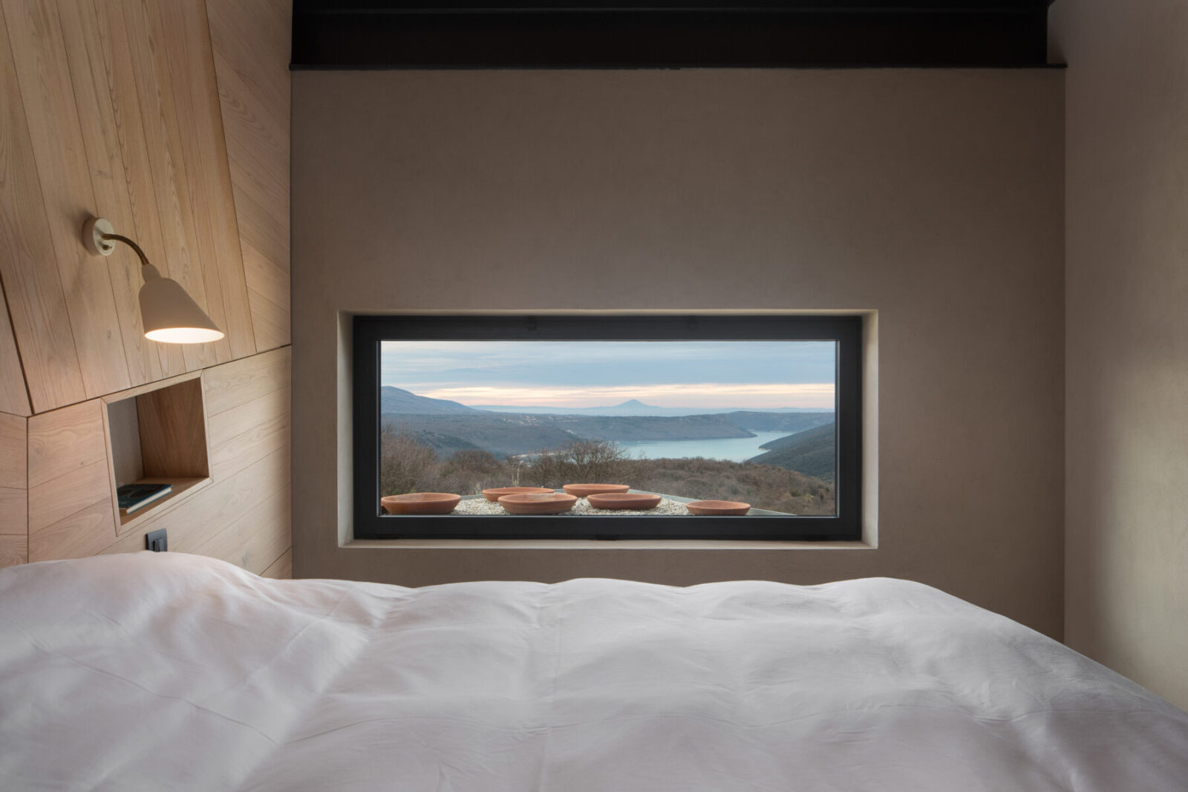
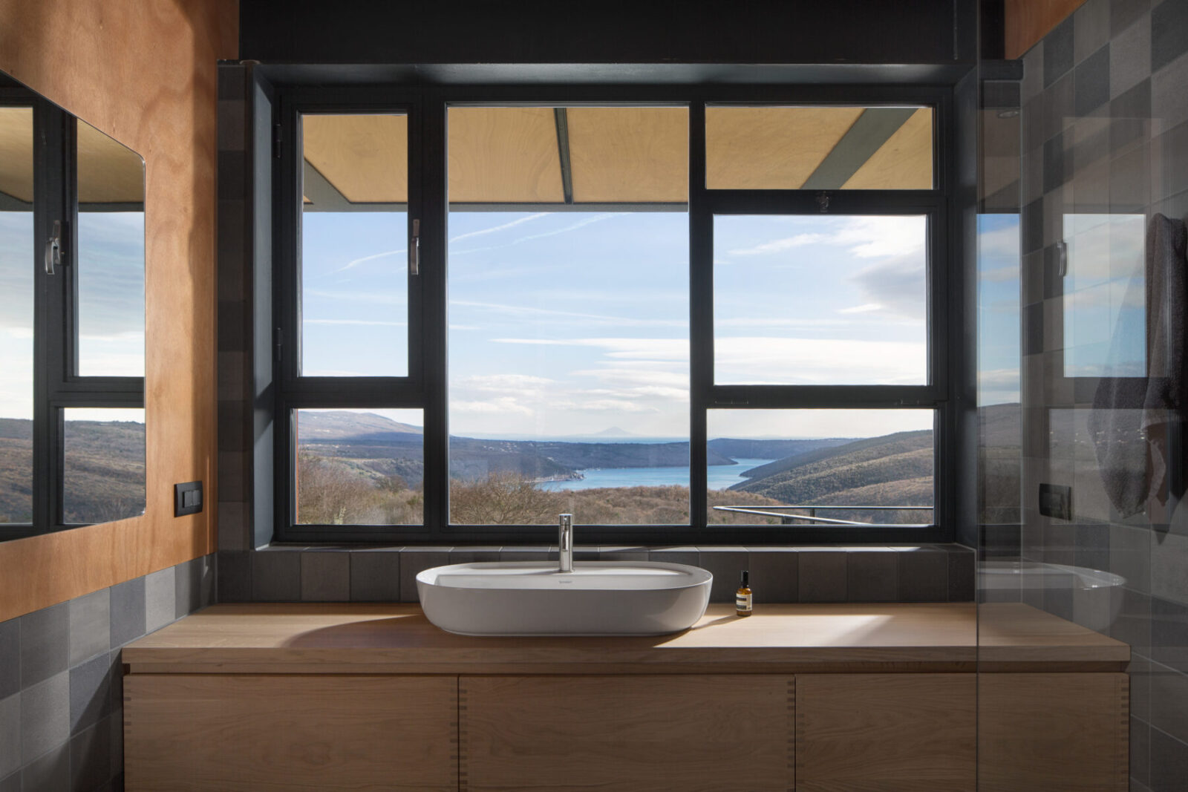
Realized using the system FerroFinestra Mogs W50 TB with thermal barrier, these large windows and doors guarantee energy saving and the necessary security against break-ins.
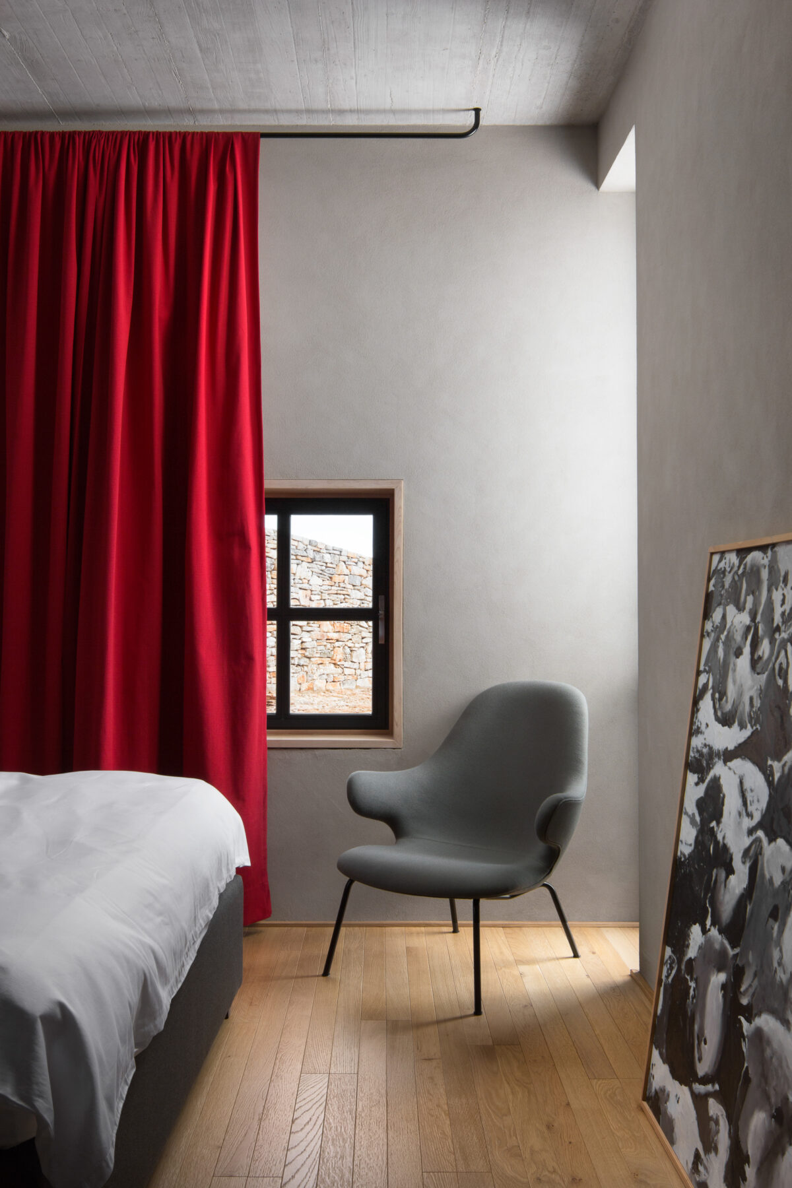
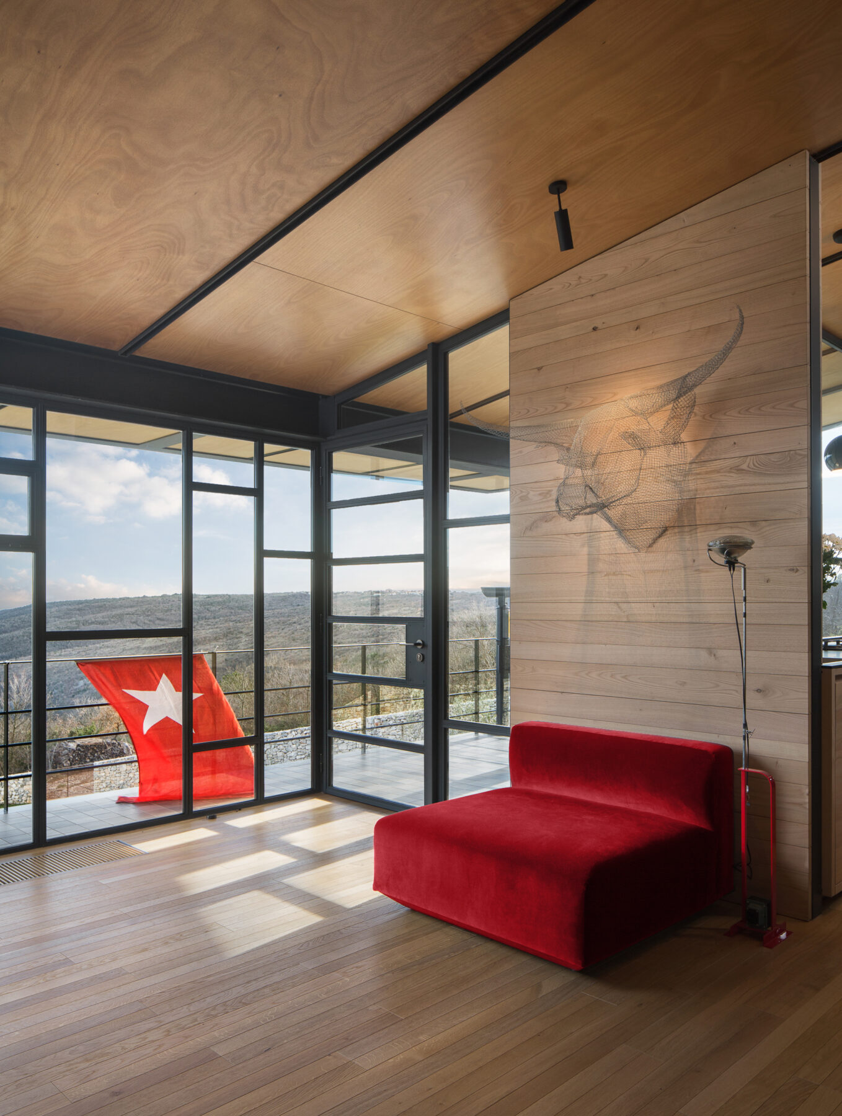
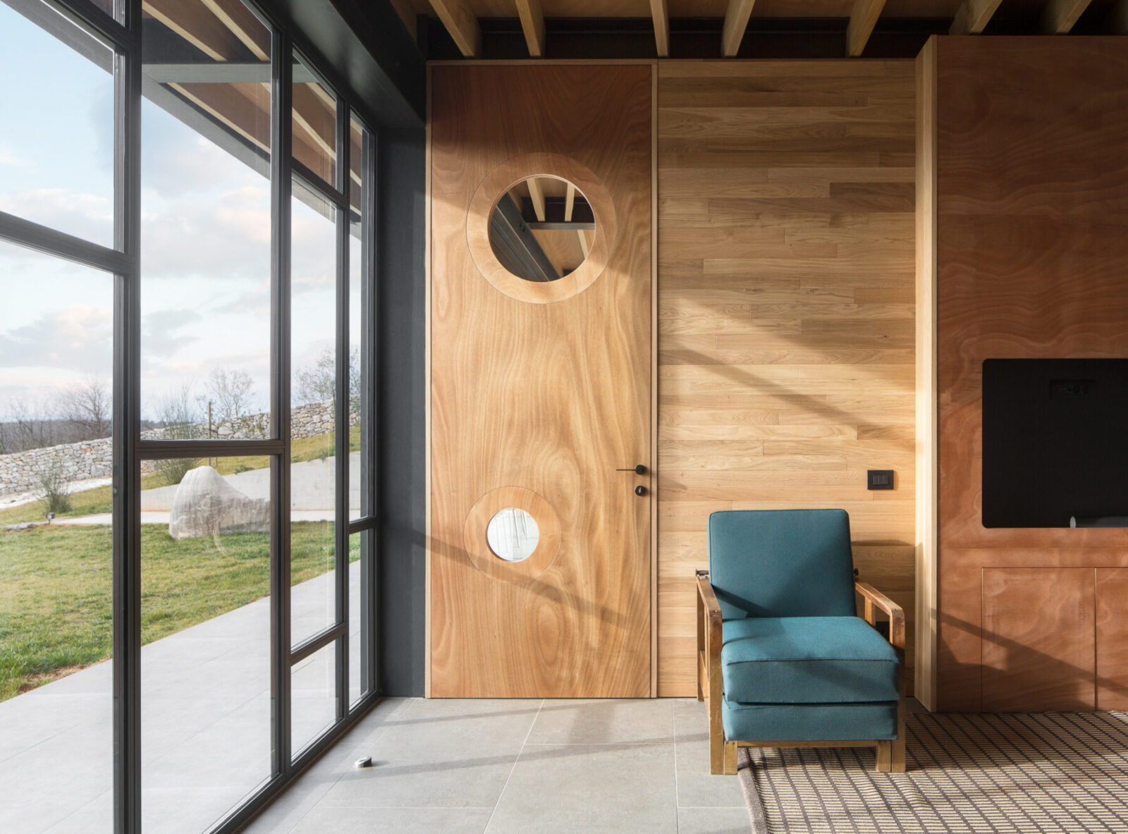
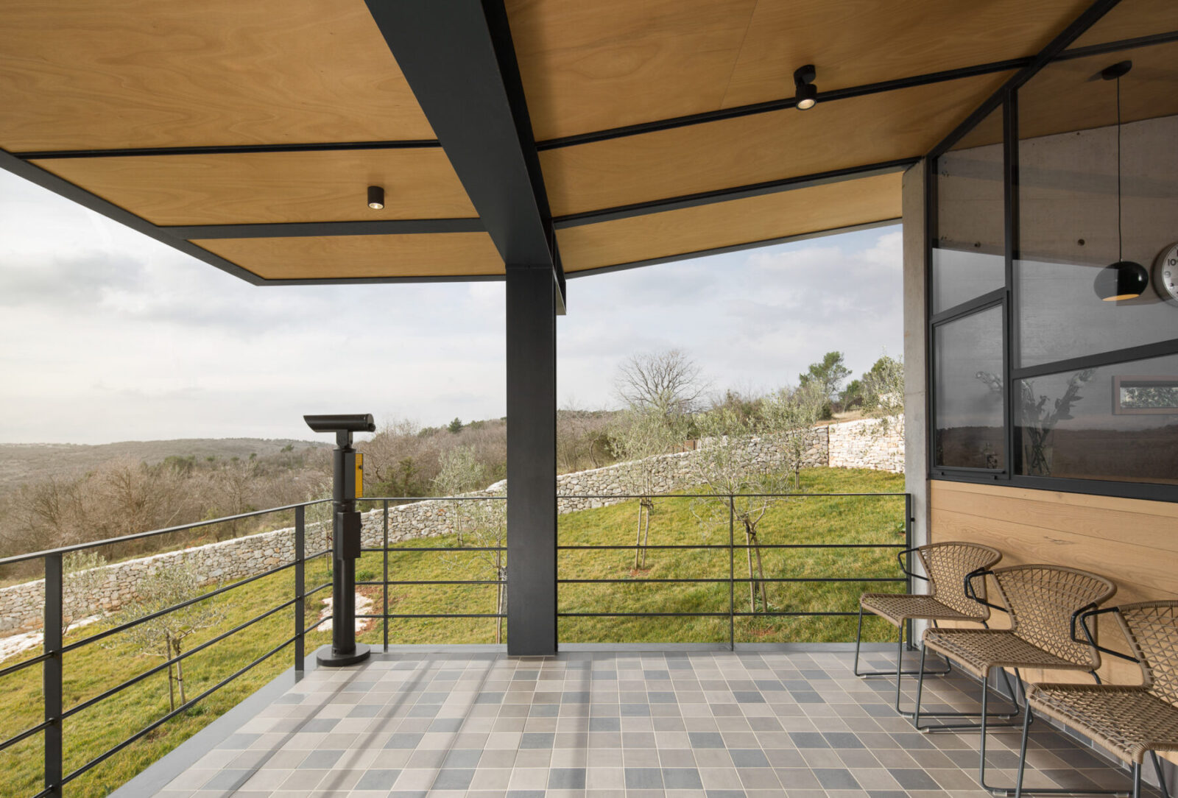
Facts & Credits
Project title Puerto Luna Azul atelier and private house
Typology Architecture, Materials
Location Istria, Croatia
Architecture Fabrika + Studio and friends
Photography Koridor 27
System FerroFinestra W50 TB by Ottostumm | Mogs
Visit Architectural Frame Systems, the Athens-based office representing Ottostumm | Mogs in Greece and find out more about the products, here!
Check out, also, the restoration and renovation of Italianate House in Sidney by D’Ettorre Architects using FerroFinestra W40 steel system by Ottostumm | Mogs, here!
READ ALSO: Soho City Montenegro - A beautiful "fairytale" place, an autonomous "paradise" was equipped with the top-notch architectural systems ALUMINCO!